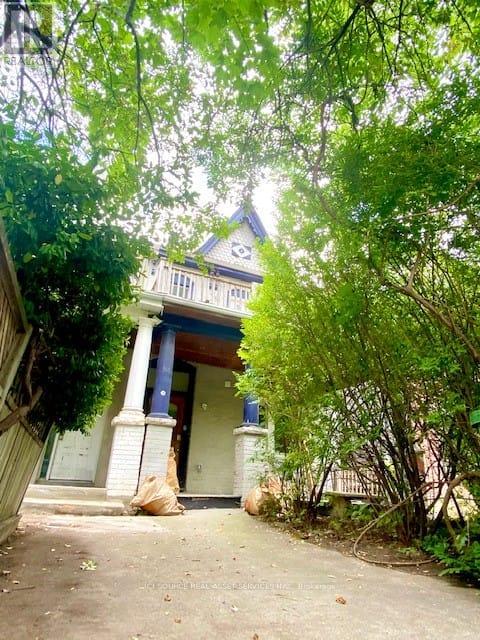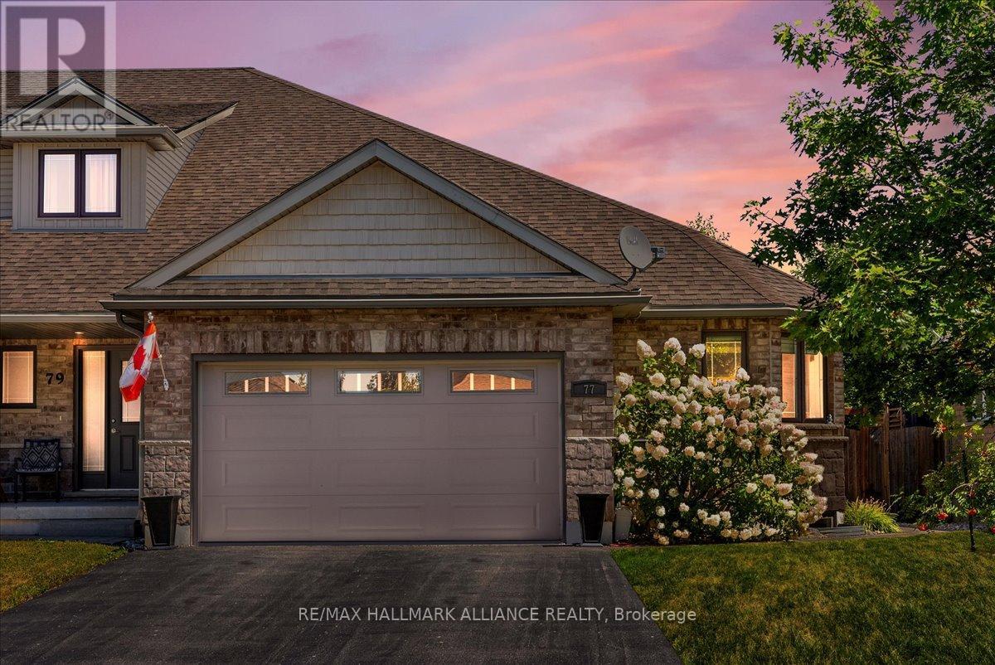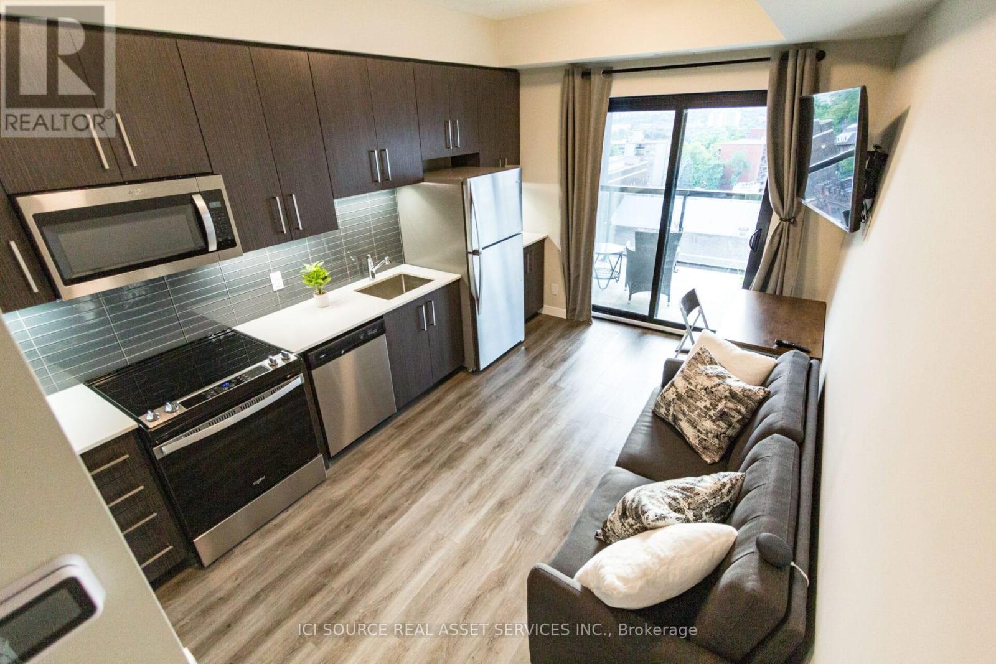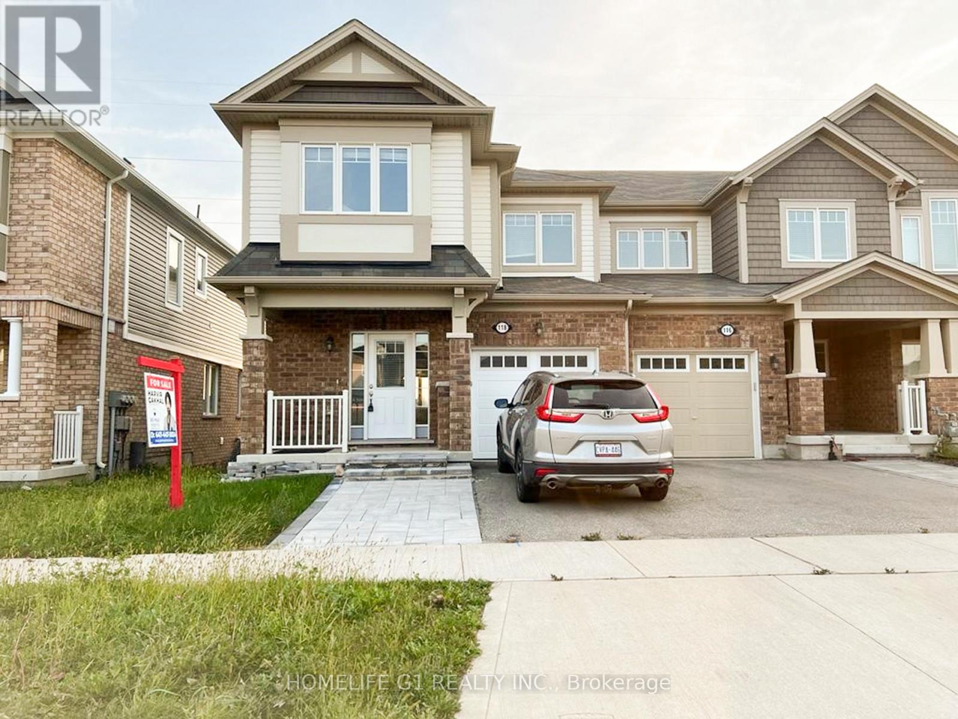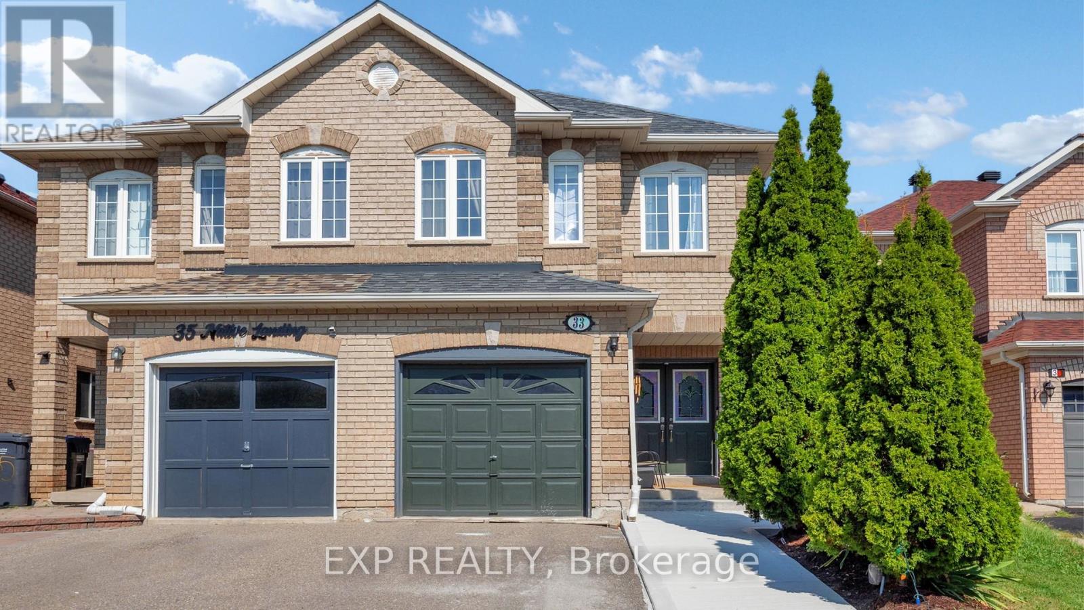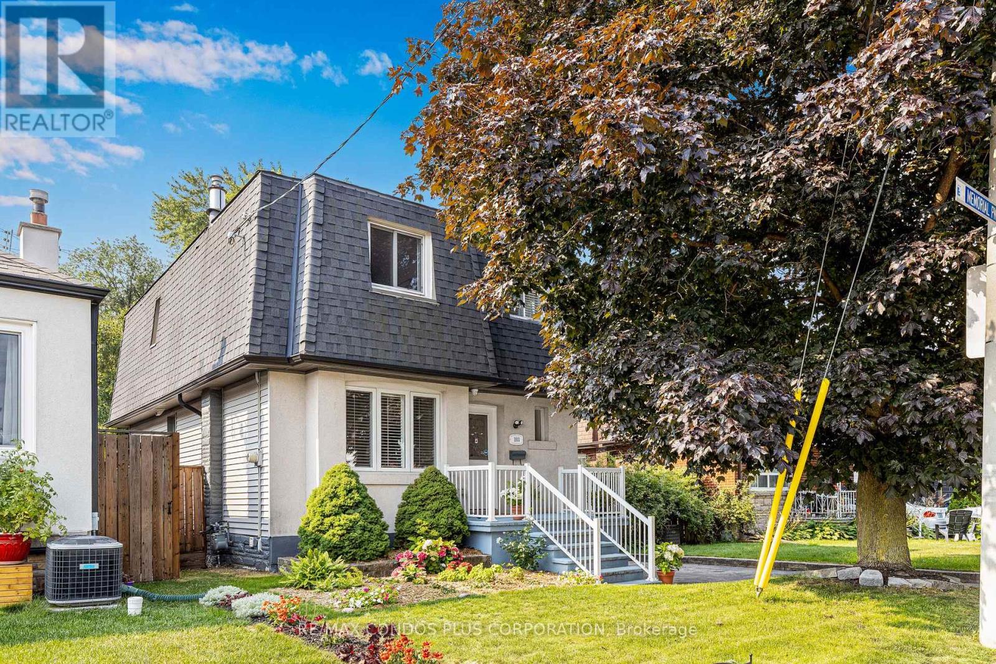5 Stubbs Drive
Toronto, Ontario
Completed Renovated! The Illusion Of Muskoka In The Heart Of North York! Ravine Lot W/75Ft Frontage At York Mills/Leslie Creates Total Privacy & Gorgeous 4 Seasons View! Prof.Fin.W/O Bsmt To Amazing Garden W/Multilevel Interlocking Patios. Gourmet Kit W/Centre Island, Granite Counters, Solarium With W/O To Cedar Deck. Two Master Suites, One Oversize W/6Pc Ensuite, W/I Closet, W/O To Terrace, Sitting Or Office Look. Minutes To 401. Top School District: *Dunlace Ps & York Mills Ci***. (id:35762)
Homelife Landmark Realty Inc.
3 - 157 Huron Street
Toronto, Ontario
Brand New Spacious 3+1 Bedroom Apartment - on the Lower level Floor of a lovely home (Basement).Rent: $3,300 (ALL Utilities Included).Available: Immediately. Minutes to: U of T, Subway, Transit, Museums, George Brown, Financial Core, Hospitals, Parks, College Street, Bloor St., Kensington Market, shops, restaurants, amenities. *For Additional Property Details Click The Brochure Icon Below* (id:35762)
Ici Source Real Asset Services Inc.
77 Finnie Lane
Centre Wellington, Ontario
Beautifully maintained end-unit freehold bungalow townhome in the highly desirable community of Elora. This bright and spacious 2+1 bedroom, 3 full bathroom home features an open-concept main floor with large windows and skylights that flood the living space with natural light. The main level offers a functional layout with a large kitchen, dining area, and living room perfect for everyday living or entertaining. The primary suite includes a walk-in closet and 3-piece ensuite, with a second bedroom and full bath completing the main floor. The fully finished basement provides excellent additional living space with a large recreation area, third bedroom, and full bathroom ideal for guests, a home office, or in-law suite potential. Enjoy added convenience and peace of mind with a private double-wide driveway, built-in double car garage, and a full home backup generator ensuring comfort and security year-round with no risk of power outages. Situated on a quiet street, just minutes from downtown Elora, scenic trails, shops, and restaurants. Enjoy low-maintenance bungalow living with the added benefit of freehold ownership - no condo fees! (id:35762)
RE/MAX Hallmark Realty Ltd.
649 Bluegill Avenue
Ottawa, Ontario
Discover The Mulberry Corner End Unit! This thoughtfully designed layout includes a main floor office, offering privacy and productivity separate from the main living areas. As you ascend the stairs, you're welcomed into a warm and inviting open-concept living space, bathed in natural light. The main living area boasts low-maintenance, durable flooring, ensuring style and practicality for years to come. The kitchen features ample cupboard and counter space, a convenient breakfast bar and sleek stainless steel appliances. Step out from the dining area onto covered deck, an ideal spot for enjoying your morning coffee or unwinding outdoors. Upstairs, you'll find two generously sized bedrooms and two full bathrooms. The primary suite includes a spacious walk-in closet and a private 3-piece ensuite, offering a serene escape. As a corner unit, this home offers the added benefits of a larger yard and a non-shared driveway, providing parking for two cars and a single car garage. Located in a sought-after area, you'll enjoy easy access to nature trails and all the conveniences Barr haven has to offer. Welcome home to comfort, style, and convenience!*For Additional Property Details Click The Brochure Icon Below* (id:35762)
Ici Source Real Asset Services Inc.
106b - 5 Manitou Drive
Kitchener, Ontario
Excellent Business Opportunity! Presenting a highly lucrative and flourishing business for sale an established operation delivering impressive revenues and robust profit margins, with tremendous scope for continued expansion. Currently operating as a renowned Indian vegetarian food franchise, this venture also offers the flexibility to rebrand, making it a rare chance to acquire a proven, high-performing enterprise.The premises span 2,107 sq. ft., accommodating seating for 30+ guests, with a competitive lease of $7,500/month (inclusive of TMI, HST & water). A fully outfitted commercial kitchen boasts a 20 ft. hood, griddle, 8-burner stove, walk-in cooler (14x14), walk-in freezer (14x14), and an array of additional professional-grade equipment. The property further includes three washrooms (two guest and one staff).Strategically situated at the bustling intersection of Manitou Drive & Fairway Road South, Kitchener, with over 50,000 vehicles passing daily, this business enjoys unparalleled exposure. Nestled within a vibrant plaza featuring ample parking, strong foot traffic, and anchored by major retail brands, the location ensures consistent visibility and customer flow. (id:35762)
RE/MAX Real Estate Centre Inc.
1105 - 15 Queen Street S
Hamilton, Ontario
Welcome To Platinum Condos-One Of Hamilton's Newest Condo Developments. This Beautifully Furnished 1Br Unit Ideal For Working Professionals Available To Lease beginning Oct 1, 2025. 9Ft Ceilings, In-Suite Laundry, Private Balcony, Ss Appliances, Quartz Countertops. Unit Does Not Come with Parking. Furnished With Double-Sized Bed & Sheets, Couch With Queen-Sized Pull-Out, Convertible Work/Coffee/Dining Table, Wall-Mounted TV, Vacuum. Amenities Include Gym, Party Room, Rooftop Terrace. Conveniently Located On The Edge Of Hess Village. Steps Outside Are Restaurants, City Bikes, Shops. 1st & Last Month Deposit, Credit Check, References, Proof Of Income Req'd. Tenant Pays Utilities.Extended Cabinets, B/I Microwave, Under-Cabinet Lighting, Blackout Drapery And Furnishings. *For Additional Property Details Click The Brochure Icon Below* (id:35762)
Ici Source Real Asset Services Inc.
118 Watermill Street
Kitchener, Ontario
Legal 2 Bedroom + 1 Den Walkout Basement For Lease. Recently Built. 1 Parking Space Included. Very Bright, Spacious & Private. Large Kitchen Comes With Backsplash, New Appliances, Abundance of Counter & Cupboard Space. Large Living/Dining Area Great For Spending Time With Family & Friends. 2 Large Bedrooms with Closets and Windows. Separate Den/Office Area. Plenty of Storage Space Available. No Carpet In Entire Home. Huge Backyard With No Neighbours To The Rear For Added Privacy. Ensuite Laundry. Walkout Basement - Has Abundance Of Natural Light. Do Not Miss. (id:35762)
Homelife G1 Realty Inc.
706 - 2121 Lake Shore Boulevard W
Toronto, Ontario
Welcome To The Voyageur I Waterview Condo! This Waterfront Unit Is Located Minutes To The Downtown Core, Close To The Gardiner Expressway, Steps To The Lake, Trails And The TTC. Building Offers 24 HR Security, Fitness Room, Spa, Library, Theatre, Lounge, Guest Rooms, Party Room, Golf Simulator And Underground Parking. 2 Bedrooms, 2 Bathrooms And Aprox 900 Sq Ft Not Including The 2 Private Balconies. Open Concept Kitchen With Ample Counter Space With A Breakfast Bar. Imagine Life By The Lake, Beach, Walk/Bike Paths, Restaurants, Cafes, Grocery Stores And Beautiful Nature. (id:35762)
Home Choice Realty Inc.
Upper - 43 Bushmill Circle
Brampton, Ontario
4 Bedroom House In High Demand Area-Open Concept Living-Laminate Flooring- 1 Garage + 1 Parking Included -5 Minutes To Mount Pleasant Go Station- Walking Distance To Brampton Transit- Close To School, Plaza-Owners Prefer Family-Laundry Is Shared No Pets- New Immigrants Welcome- Basement Is Rented Seperately- Upper Level Tenant Pays 70% Of Utilities (Gas+Hydro+Water Bills) (id:35762)
Right At Home Realty
Bsmt - 33 Native Landing
Brampton, Ontario
Welcome to this bright and modern 2-bedroom, 1-bathroom legal basement suite with a private separate entrance. This freshly finished unit offers an open-concept layout with sleek vinyl flooring, pot lights throughout, and a contemporary kitchen featuring stainless steel appliances, ample cabinetry, and plenty of counter space. Enjoy two spacious bedrooms with closets, a stylish bathroom with a glass-enclosed shower, and the convenience of in-suite laundry. Large above-grade windows allow natural light to fill the space, creating a warm and inviting atmosphere. Step outside to your own private entryway and enjoy access to a shared backyard. Parking is available, and the home is located in a family-friendly neighbourhood close to schools, parks, shopping, transit, and all amenities. (id:35762)
Exp Realty
1330 Brands Court
Pickering, Ontario
Fully Renovated Semi-Detached Gem in Prime Pickering. Comes with the finished basement that has an in-law suite with a private entrance from Garage, kitchenette, full bath, 2 separate laundry, and flexible space, potential for rental income or extended family use. Inside the house enjoy a bright, open-concept layout with new flooring, pot lights, and a powder room. With thousands spent on high-quality upgrades, every inch of this home has been carefully crafted for long-term enjoyment and comfort. The renovated eat-in kitchen features stainless steel appliances, quartz countertop, custom cabinetry, and elegant finishes perfect for everyday living and entertaining. French doors lead to a massive deck with built-in BBQ gas line, ideal for summer gatherings. The backyard backs onto lush green space and a park, with no neighbours behind private and perfect for kids. Upstairs boasts 3 spacious bedrooms, 2 updated 4 piece washrooms, and ample natural light. Outside, enjoy a 3-car driveway with interlocking and professionally landscaped front and back yards. This move-in ready home delivers style, function, and location. Don't miss this rare opportunity. (id:35762)
RE/MAX Realty Services Inc.
103 Memorial Park Avenue
Toronto, Ontario
Discover this picture perfect family home in Danforth Village, just steps to Dieppe Park! 103 Memorial Park Ave offers the perfect balance of function, character, and convenience. The open concept main floor is designed for modern living and effortless entertaining, featuring gorgeous hardwood floors, California shutters, pot lights, crown moulding, and built-in speakers. Upstairs, you'll find a spacious primary suite with a private 2-piece bath, double closet and treetop views, plus, two additional bedrooms and an updated family bathroom. The lower level offers a bright, self-contained suite complete with a full kitchen and bathroom, soundproofed ceilings, new vinyl flooring and a glass door walkout. Whether used as family hangout, in-law suite or, income rental, it adds over 650 sf of functional living space. Outside, there's a walkout deck with an awning offering both shade and privacy, leading to a fully fenced backyard where kids and pets can play safely. Enjoy the convenience of having a private driveway and detached garage, offering ample space for parking and storage. Over $100K spent in thoughtful upgrades. Walk to local shops, restaurants and of course, Dieppe Park - home to baseball games, a splash pad, outdoor skating rinks and endless family fun. Top rated Diefenbaker Elementary School catchment. Check out the virtual tour! (id:35762)
RE/MAX Condos Plus Corporation


