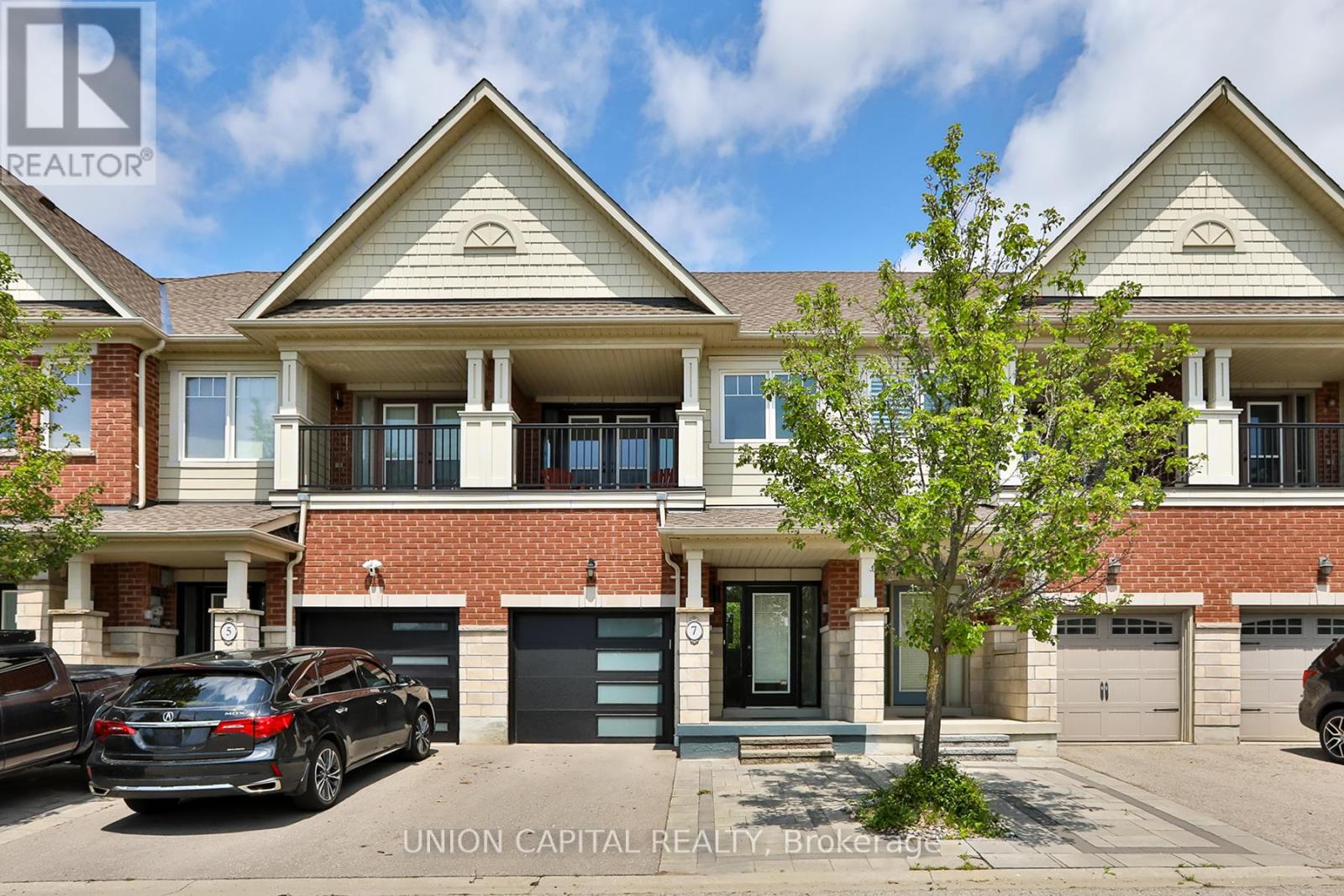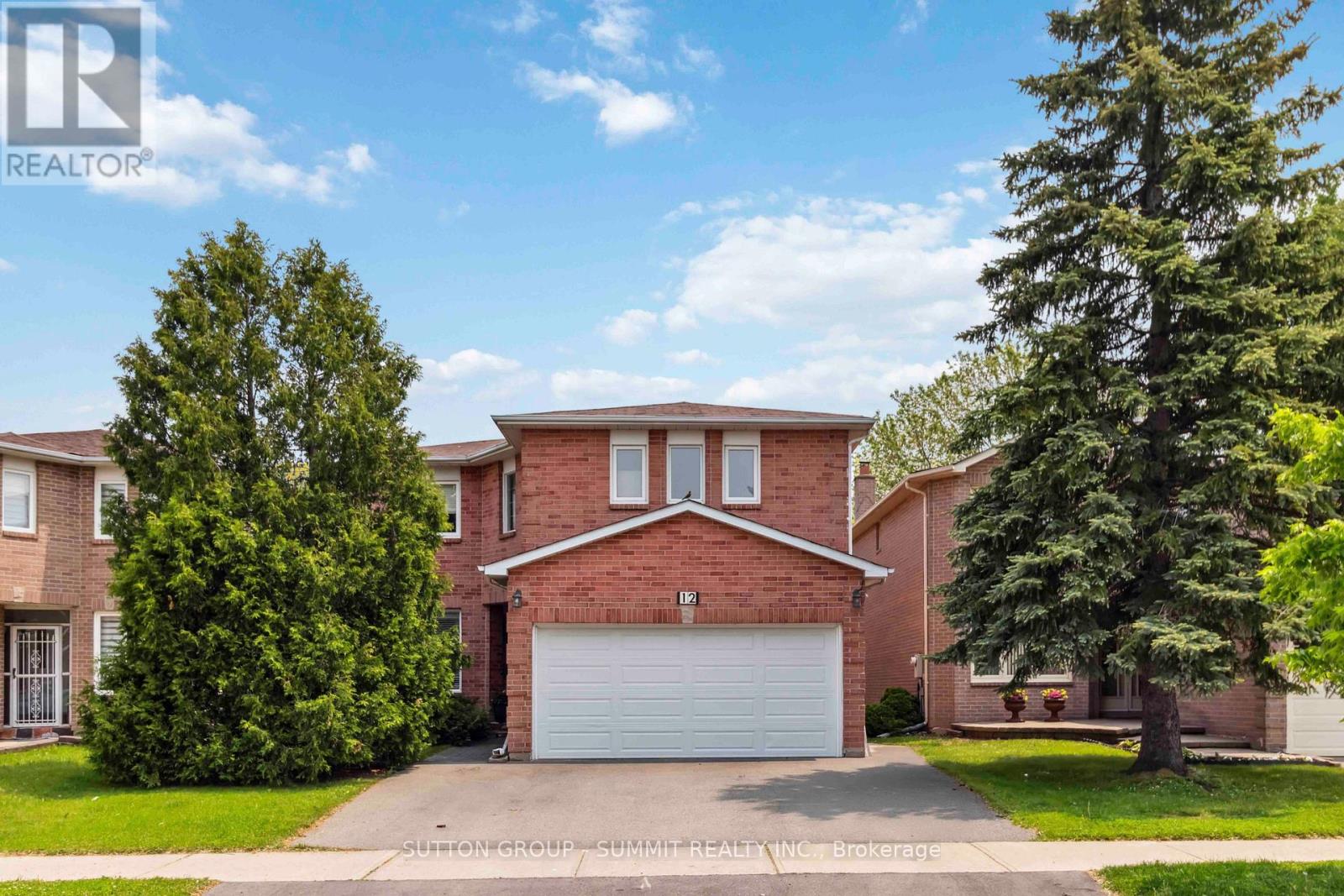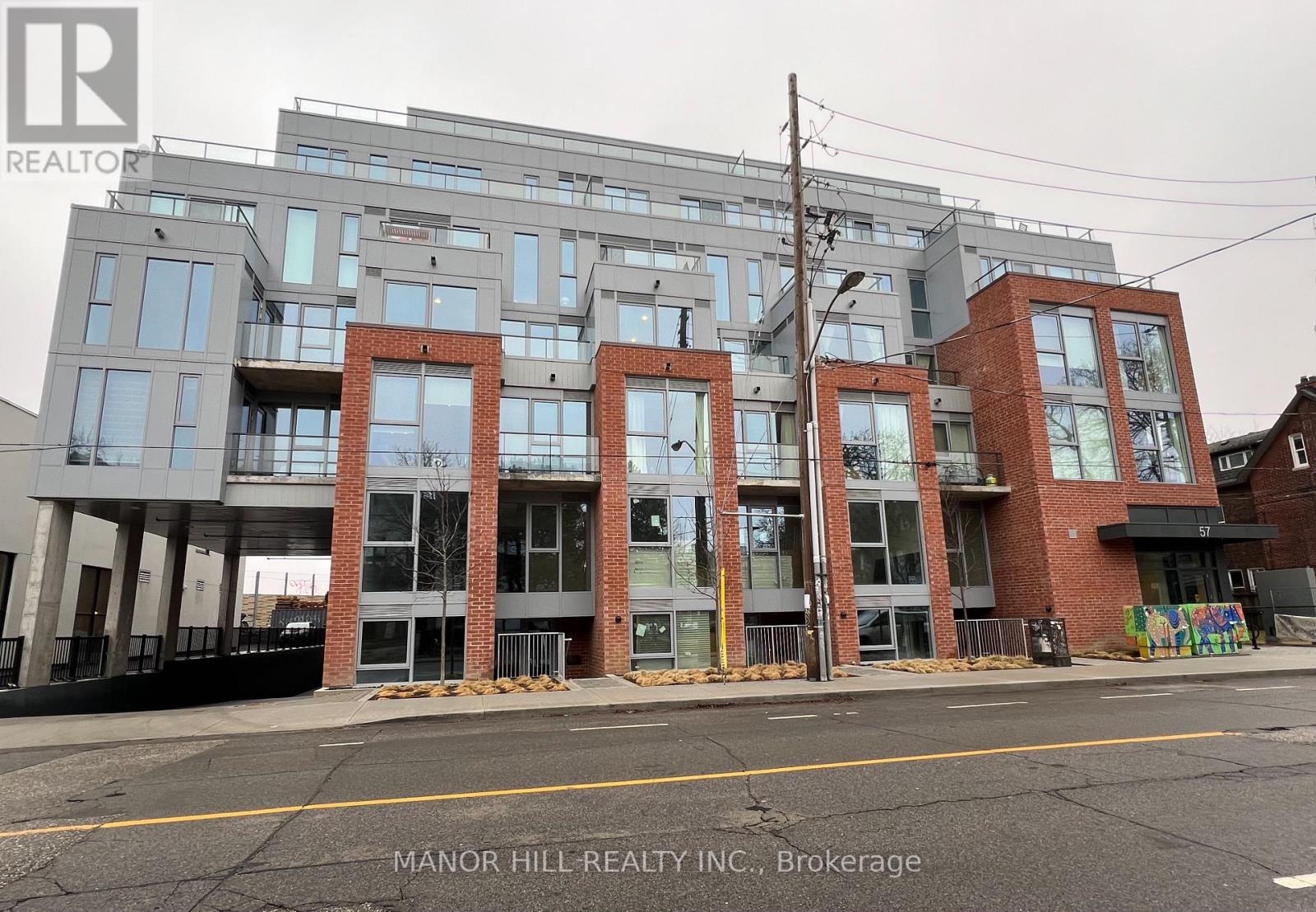46 Oakmeadow Drive
Brampton, Ontario
Welcome to this charming 3-bedroom detached home nestled in a highly sought-after neighbourhood, just steps to top-rated schools, parks, shopping, and the Cassie Campbell Community Centre. Situated on a rare pie-shaped lot (approx. 116 ft deep x 84 ft wide at the rear), this home boasts a spacious backyard, no neighbours in the back, perfect for outdoor living and entertaining. Inside, you'll find sun-filled, generously sized bedrooms and an open-concept layout with upgraded luxury flooring throughout the main and second floors. The brand-new oak staircase (2025) adds elegance, while designer pillars and upgraded light fixtures enhance the modern appeal. Enjoy cooking in the brand-new kitchen (2025) featuring quartz countertops and easy access to the backyard deck with a clear view of the expansive yard. Additional upgrades include: new entry door (2024), new A/C (2025), washer (2025), dryer (2022), and tastefully updated bathrooms. finished basement perfect for entertaining ,quiet family -friendly street Ideal for families looking for space, comfort, and convenience in one of Brampton's best locations! (id:35762)
Century 21 People's Choice Realty Inc.
7 Northwest Passage
Whitchurch-Stouffville, Ontario
Welcome to 7 Northwest Passage by Geranium Homes . A beautifully upgraded townhome nestled onto a tranquil ravine and features an extra-deep, privately fenced backyard surrounded by mature trees, offering the perfect blend of nature and privacy. Enjoy stunning views with no front neighbors, as the home faces a lush open park, creating a serene and picturesque setting. The newer interlock driveway accommodates two vehicles, with additional street parking available. A custom 10x8 modern shed (2024) valued at $9,000 as well as a new garage door adds both function and curb appeal. Inside, you'll find thoughtful selected quality upgrades, including hardwood on the main floor, new vinyl flooring on the second floor and in the fully finished basement, which features a spacious 4-piece bathroom ideal for guests or extended family. Step out onto your second-floor balcony through elegant French doors and take in peaceful park views while enjoying your morning coffee. Additional features include a smart thermostat, LED lighting, remote garage opener, and quality appliances: washer, dryer, fridge, stove, and dishwasher. Conveniently located minutes from top-rated schools, Walmart, Metro, restaurants, and everyday amenities this is the one you've been waiting for. Don't miss this rare opportunity to call this beautiful home yours! (id:35762)
Union Capital Realty
1713 - 195 Bonis Avenue
Toronto, Ontario
Step Into This Beautifully Maintained Modern 1Bedroom + Den Condo In A Prime Location! This Unit Is Stylish And Move-in Ready, Ideal For Young Professionals Or Couples, First Time Home Buyers, This Unit Offers Unobstructed Views Of The Toronto Skyline. Spacious, Bright And Functional Layout With Den (Perfect For A Home Office Or Guest Room), Laminate Flooring Throughout, Upgraded Kitchen Countertops. Great Amenities Like 24Hour Concierge, Indoor Pool, Gym, Sauna And Party Room For Entertaining. Steps To Shopping Mall, Banks, Schools, Medical Clinics, Easy Access To HWY 401, 404 & DVP - Perfect For Commuters! One Parking And One Locker Included. Whether You're Looking To Stop Renting Or Build Equity In Your First Home, This Condo Is A Fantastic Opportunity To Get Into The Market With Confidence. (id:35762)
Century 21 Percy Fulton Ltd.
27 Triebner Street
South Huron, Ontario
Welcome to this exquisite 4-bedroom, 4-bath home located in the prestigious Buckingham Estates community of Exeter. Built in 2022 by Vandermolen Homes, this beautifully appointed residence offers over 2,277 sq ft of finished living space, with an additional 967 sq ft in the basement ready for your use. Designed with modern living in mind, the home features soaring 9-foot ceilings on all levels, a bright open-concept layout, and elegant finishes throughout. The chefs kitchen boasts white cabinetry, stainless steel appliances, a farmhouse sink, walk-in pantry, and a large island with breakfast bar, opening into a sun-filled family roomperfect for everyday living and entertaining. The upper level includes a luxurious primary suite with a spa-inspired 5-piece ensuite and walk-in closet, two bedrooms with private ensuites, and a shared bathroom for the remaining rooms. Additional highlights include a grand foyer with cathedral ceilings, hardwood staircase, carpet-free flooring, main-floor laundry, and a spacious lot with stone façade, interlocking driveway, and a covered front porch. Ideally located just 20 minutes from Grand Bend Beach and close to schools, parks, golf, trails, and morethis is upscale rental living at its finest! (id:35762)
Exp Realty
164 Thorold Road
Welland, Ontario
Welcome to 164 Thorold Road, a rare gem nestled in the heart of Wellands vibrant core. Sitting on an expansive 0.75-acre lot, this beautifully maintained 3-bedroom, 2-bathroom character home blends timeless charm with massive potential. Step inside to discover sun-filled living spaces, a cozy gas fireplace, and a stunning sunroom perfect for morning coffees or evening unwinds. With an oversized detached garage, 10+ car driveway, and unspoiled basement, this property offers unmatched versatility whether you're a growing family, investor, or business owner seeking a mixed-use opportunity. Zoned for residential and light commercial, the possibilities here are endless: run your business from home, build an additional dwelling, or simply enjoy the privacy and space of a 33,000+ sq.ft. lot a rare find in the city. Located steps from Seaway Mall, groceries, transit, parks, and top schools, this is not just a home its a lifestyle move. Opportunities like this dont hit the market often. Own land. Build legacy. Welcome to 164 Thorold Road. (id:35762)
Homelife/diamonds Realty Inc.
12 Atkins Circle
Brampton, Ontario
Rare Find! This Spacious And Well-Maintained 5-Bedroom, 4-Bathroom Home Is Perfectly Situated In A Quiet, Family-Oriented Neighbourhood Ideal For Growing Or Multi-Generational Families. The Basement Features A Fully Equipped In-Law Suite With Its Own Kitchen, Two Bedrooms, And A Full 3-Piece Bathroom, Offering Excellent Potential For Rental Income Or Extended Family Living. Upstairs, You'll Find Five Generously Sized Bedrooms, Providing Plenty Of Space For Everyone. The Home Also Includes An Attached Double Garage And A Large Driveway With Parking For 3 Additional Vehicles. Not many 5 bedroom houses in the area, great opportunity for the right buyer. Conveniently Located Within Walking Distance To Places Of Worship, David Suzuki Secondary School, Public Transit, Major Banks, And Grocery Stores. Just A 5-Minute Drive To Brampton GO Station And 10 Minutes To Mount Pleasant GO, This Central North West Brampton Location Offers Easy Access To Everything Your Family Needs. A Truly Exceptional Opportunity In A Sought-After Community. (id:35762)
Sutton Group - Summit Realty Inc.
706 - 57 Brock Avenue
Toronto, Ontario
Step Into Boutique Urban Living With This Modern 1-Bed, 1-Bath Condo Nestled In The Sought-After 57 Brock Ave Building. Bright With Large Windows, Airy, And Thoughtfully Designed, This Suite Features Sleek Finishes, Floor-To-Ceiling Windows, And A Functional Open-Concept Layout Perfect For Comfortable Living And Entertaining. Enjoy A Designer Kitchen With Integrated Appliances, A Spacious Bedroom With Ample Storage, And A Private Balcony To Take In The Vibrant Views Of One Of Toronto's Most Beloved Neighborhoods. Located In Trendy Roncesvalles, You're Just Steps From Local Coffee Shops, Artisanal Bakeries, Restaurants, Parks, Transit, And The Best Of Queen West. Building Amenities Include A Gym, Rooftop Terrace, Party Room, And More. Whether You're A First-Time Buyer, Young Professional, Or Savvy Investor, This Is Downtown Living Done Right. (id:35762)
Manor Hill Realty Inc.
2905 - 430 Square One Drive
Mississauga, Ontario
Welcome to your brand new, never lived-in 1 bed, 1 bath condo perched on the 29th floor of the stunning AVIVA1 Tower, right in the heart of Mississauga's vibrant Square One community. This east-facing gem offers breathtaking panoramic views and gorgeous morning light, making every day feel elevated. day feel elevated. Step inside to a bright, open-concept layout featuring sleek modern flooring, a stylish kitchen with quartz countertops, built-in stainless steel appliances, upgraded cabinetry, and a bold designer backsplash. The spacious living area flows seamlessly to a private balcony, where you can soak in the skyline from 29 floors up. You'll also love the spa-like bathroom, in-suite laundry, and upscale finishes throughout, every detail is designed for comfort and class. Located just steps from Square One Shopping Centre, Celebration Square, Sheridan College, Living Arts Centre, YMCA, and Central Library, youre truly in the centre of it all. Plus, with Highway 403, GO Transit, and local buses just minutes away, getting anywhere is a breeze This is more than a condo, its a lifestyle. Move in and experience the luxury of AVIVA1. (id:35762)
RE/MAX Gold Realty Inc.
8 Padbury Trail
Brampton, Ontario
Welcome To This Stunning And Spacious Fully Detached Home With A Double Car Garage, Nestled In The Most Prestigious Mount Pleasant Neighborhood Of Brampton. With Over 3,000 sq ft, This home Features A Grand Double-Door Entry Leading To A Welcoming Foyer With 9-Foot Ceilings On The Main Floor And 8-Foot Ceilings On The Second Floor. The Open-Concept Layout Includes A Combined Living And Dining Area, As Well As A Separate Family Room With A Cozy Gas Fireplace. The Fully Upgraded Kitchen Is A Chefs Dream, With Stainless Steel Appliances, Quartz Countertops, And A Spacious Breakfast Area That Walks Out To A Fully Fenced Backyard Perfect For Entertaining Large Gatherings. Elegant Oak Stairs Lead To A Luxurious Primary Bedroom With A Walk-In Closet And A Spa-Like 6-Piece Ensuite Featuring A Soaker Tub. A Second Primary Bedroom Offers Its Own Private 4-Piece Ensuite, While Two Additional Spacious Bedrooms Share A Semi-Ensuite And Include Large Closets. This House also Offers A Versatile Media Room That Can Easily Be Converted Into A Fifth Bedroom. This House Also Offers A Finished 2-Bedroom Basement Includes a Separate Entrance, Open-Concept Kitchen And Living Space, Private Laundry, And Is Ideal For Extended Family Or Rental Potential. This Home is Loaded With Upgrades: Pot Lights On The Main Floor, Smooth Ceilings, California Shutters, And Is Carpet-Free Flooring Throughout. Plus, No Sidewalk, The Garage Comes Equipped With A Level 2 EV Charger For Added Convenience. Located In A Prime Area, Enjoy The Convenience Of The Mount Pleasant GO Station And Easy Access To Public Transit. The Cassie Campbell Community Centre, Parks, Top-Rated Schools, And Shopping Are Just Minutes Away Offering The Perfect Blend Of Comfort, Style, And Accessibility. (id:35762)
Save Max Real Estate Inc.
710 - 20 Gatineau Drive
Vaughan, Ontario
1.75-year-old suite in luxurious D'or Condos! This stylish 1-bedroom + den, 2-bath unit features unobstructed North West views with spectacular sunsets, a large balcony, and 9-ft ceilings throughout. Open-concept layout with laminate floors, spacious living/dining area, and modern kitchen with stainless steel appliances and granite countertops. The generous den is ideal as a home office or guest space. Primary bedroom includes a private ensuite and ample closet space. A custom wall unit enhances the primary bedroom, while additional shelving has been installed in the bathrooms, and a functional desk has been added to the den. The condo is ideally situated between just one neighboring unit and the staircase, offering enhanced privacy and a quieter living environment. This unit includes a generously sized parking space on P3, conveniently located near the elevator for easy access. There will be no construction on this side of the building. Enjoy resort-style amenities: 24-hr concierge, indoor pool with retractable glass wall, hot tub, steam room, sundeck with gazebos, full gym, yoga room, party room, lounge, 2 guest suites & more. Unbeatable location - steps to Promenade Mall, YRT, top schools, supermarkets, cafes, & restaurants. Exceptional convenience and luxury living in the heart of Thornhill! https://sites.happyhousegta.com/mls/193745971 (id:35762)
Sutton Group-Admiral Realty Inc.
82 - 82 Henderson Drive
Aurora, Ontario
Location, Location Step To Yonge In One Of The Highest Demand Community In Aurora ,A FriendlyPrivate Partly Furnished Ground Level Bachelor UNIT, Adjacent To Park & Play Ground. NewLaminate Flooring In Living/ W/Tall Windows, Brand New Kitchen Cabinet , COOK TOP , 2 Fridge,Laundry & Dryer, Bathrooms Upgrade New Vanity/Tiles/Doors, Exclusive Private/Fully FencedBack Yard ,Green Space, Walkout To Park. ALL UTILITIES INCLUDED. PRIVATE BACKYARD. the unit isavailabe both FURNISHED AND UNFURNISHED .only for one person (id:35762)
Homelife Classic Realty Inc.
57 Rejane Crescent
Vaughan, Ontario
Rarely offered 3 bedroom home in the heart of Thornhill on a quiet street in a family-oriented neighbourhood. Close to parks, schools, library, places of worship, shopping, Promenade Mall and HWY 407. Main floor and 2nd floor only. Updated kitchen and bathrooms, hardwood on the main floor and stairs, updated railings, front porch enclosure. Ample cabinet space in the kitchen, including pantry. Double sink in the kitchen. AAA tenants, no smoking, no pets.Tenant pays 2/3 of utilities including hot water tank rental payment. Must have an excellent credit score and provide income verification. (id:35762)
Sutton Group-Admiral Realty Inc.












