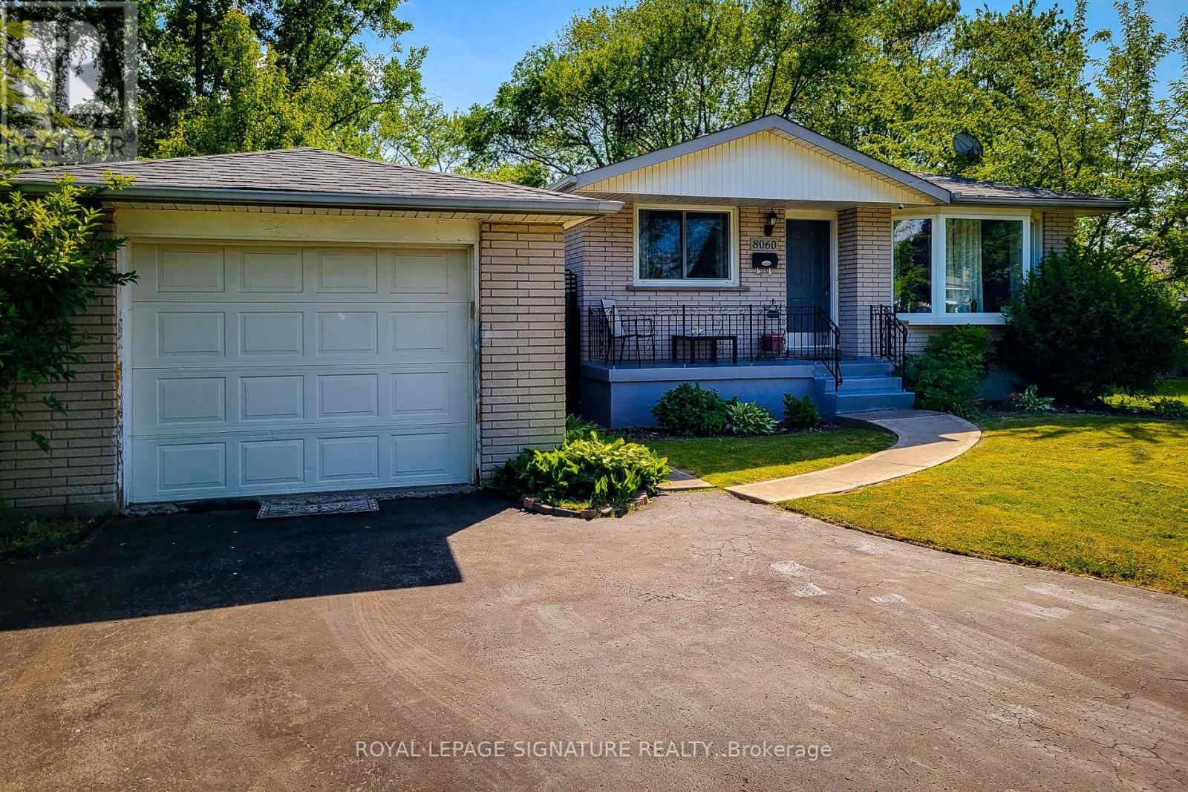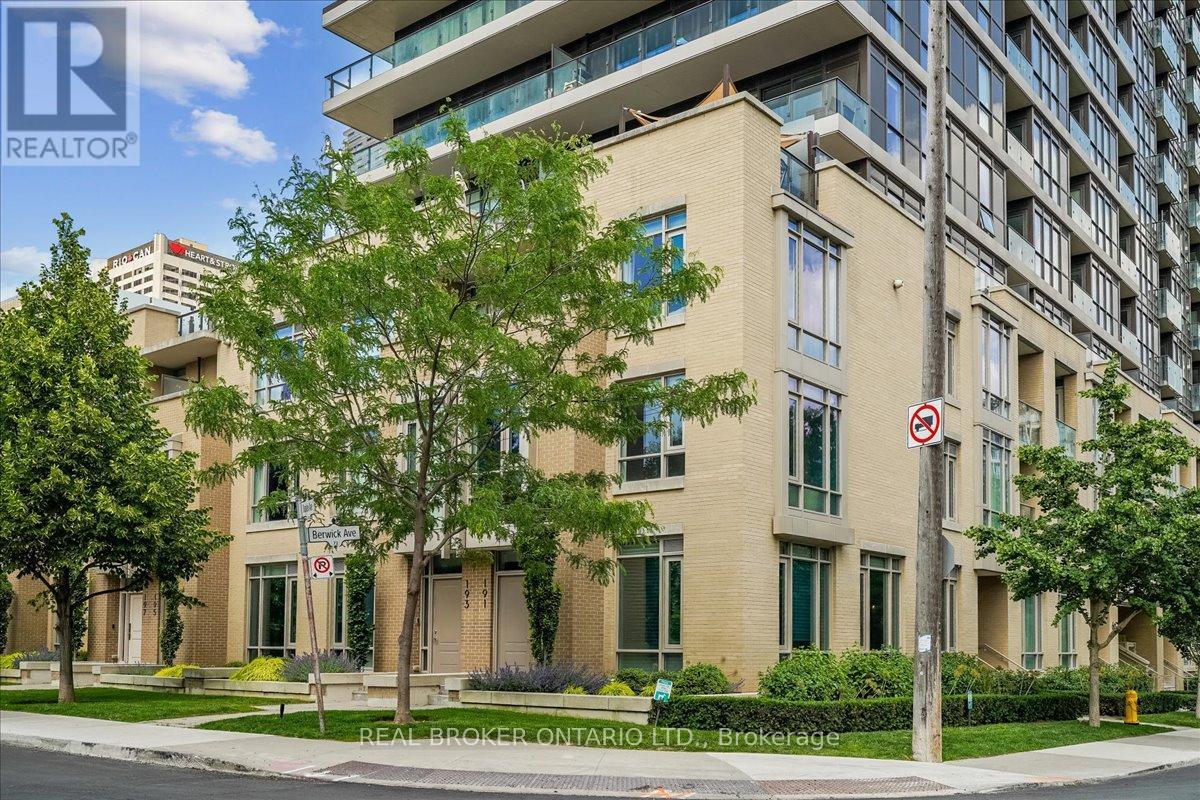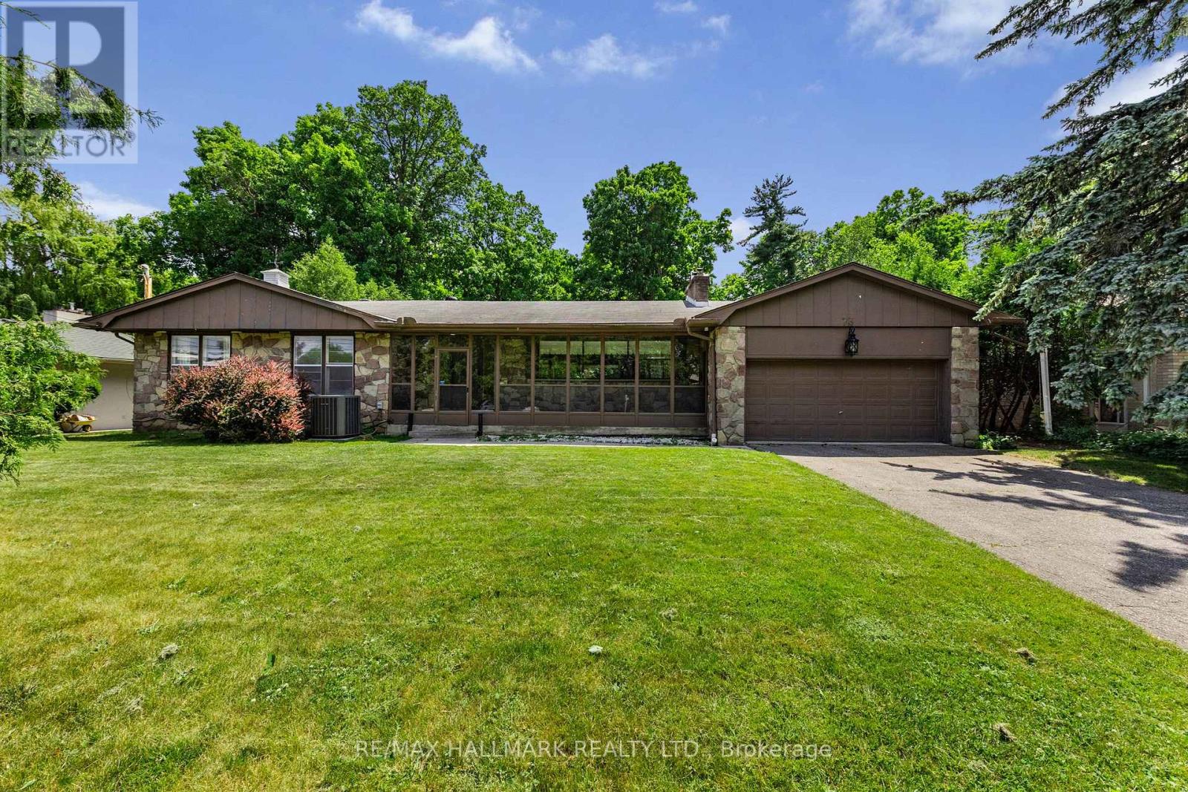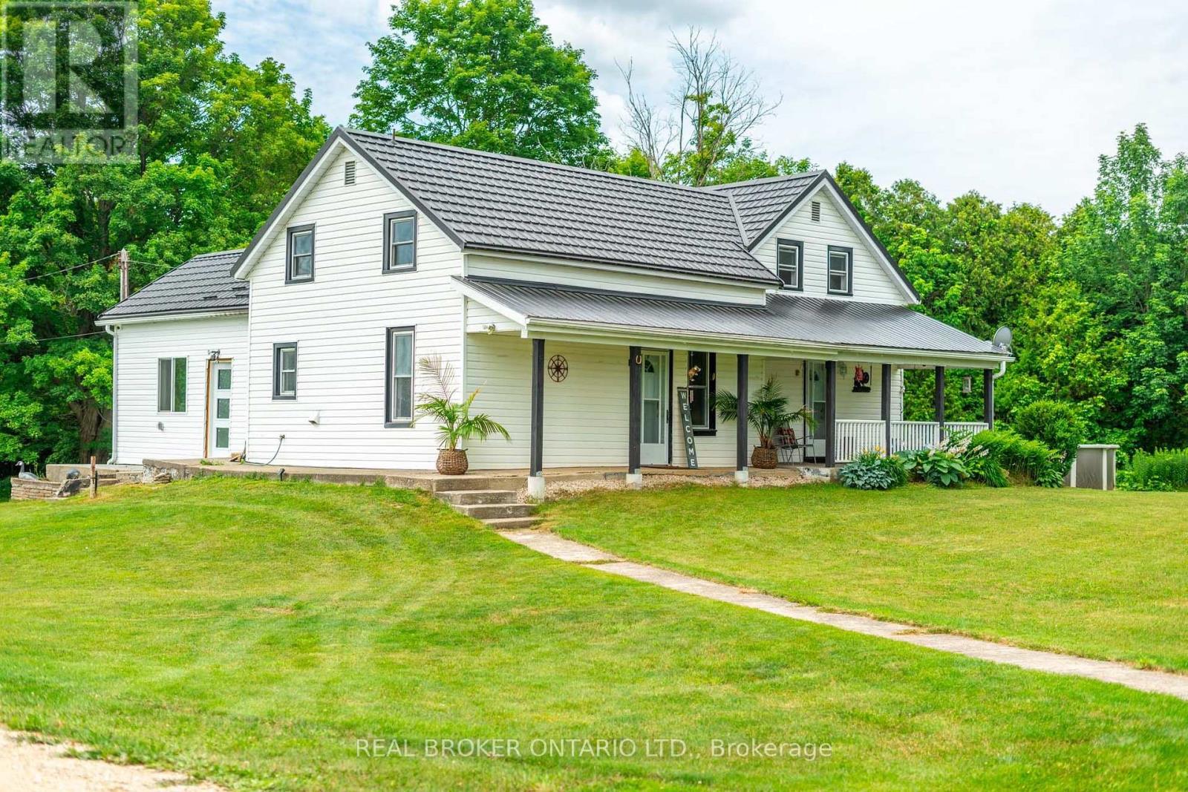420 Kingston Road
Toronto, Ontario
A beautiful detached duplex Opportunity in the beaches. Each unit comes with a separate entrance and features freshly updated 2 bed and 2 bath apartments, each with its own laundry. Both units also boast wood burning fire places. 2nd Floor Unit Over 2 Levels Featuring An Amazing Master Retreat With 2 Piece Ensuite, Good Floor Plan Layout For Both Offering Plenty Of Living Space. This large private lot is well set back from the road . This owner occupied gem has been meticulously maintained and cared for. A gorgeous pair of Japanese Cherry blossom trees make for a zen garden retreat in the back Fenced Yard With Deck. Covered Front Porch, Live the Beach lifestyle with a 10 minute walk to Kew Gardens, Comfortable Stroll To The Waterfront And Boardwalk , Steps To Bike Path, and shops and restaurants on Queen Street. Primed for multi generational living, investors, or savvy buyers looking to live in one unit and rent out the other. Updates: Upper unit Kitchen 2021; Upper unit new electrical panel 2021; Upper unit water heater 2022; Upper unit washer/dryer 2024; Flat roof replacement 2021.Easily converted to a single family home (id:35762)
RE/MAX West Realty Inc.
40 Tollerton Avenue
Toronto, Ontario
A Cherished Family Home! Discover this stunning Stone-brick home that has been lovingly maintained Nestled in a serene In High Demand Location! Sun-Filled South Exposure Beautiful Home With A Private Backyard. The main floor boasts a spacious living and dining room combination with gleaming Hardwood flooring, creating an inviting atmosphere for entertaining. A family-sized kitchen features stainless steel appliances and a bright breakfast area Walk out to a Large Balcony. Large 3+3 Bedroom, 3 Bathroom With A Separate Entrance Basement. Basement complete with a Gas fireplace, Kitchen, Separate Laundry, Bathroom and 3 Bedrooms opens to a large living space perfect for enjoyment and peaceful relaxation or income. Short-Walk To Cummer Park & Best Rated Schools. Mins To Community Centre, Library, Shopping Center, Hwy 404/401. The Highlight of this property is: Garage Door, Main Entrance Door, Porch Stairs, Windows, Main Floor flooring, Living/Dining opening All done 2013, Double Garage, Covered Spacious Front Porch." This is a fully ***PERMITTED*** for over 5500sqft living space and Elevator. All fees are paid (id:35762)
Homelife/bayview Realty Inc.
303 - 33 Frederick Todd Way
Toronto, Ontario
Welcome To Sought-After Upper East Village, Leaside's Newest Luxury Condo Building. Gorgeous Spacious 2 Bed 2 Bath Unit with extremely Functional layout. Enjoy Integrated Kitchen Appliances, Sleek Modern Finishes, Ensuite Laundry. Steps To Lrt Laird Station, Transit, Sunnybrook Park, Top-Rated Schools, Numerous Restaurants, Homesense, Canadian Tire, Marshalls & More! Enjoy Amazing Amenities: 24 Hr Concierge, Indoor Pool, Cardio/Weight Room, Outdoor Lounge With Fire Pit & Bbq And Private Dining. Close To Don Valley Parkway, Gardens. Sunnybrook Hospital, Aga Khan Museum & Edwards. THIS Is Condo Living At It's Finest. Upper East Village is the premier choice for those who desire to have it all and enjoy the best of life in the heart of Leaside (id:35762)
Property.ca Inc.
Ph903 - 1 Balmoral Avenue
Toronto, Ontario
Rarely Available Penthouse At One Balmoral, One Of Toronto's Most Coveted Boutique Condos. Elegance, Space & Light Are Combined In This Expansive Suite. Immaculate & Custom Designed By The Owners To Maximize Space, Efficiency & Storage. The 2 Bedroom + Den, 2.5 Bath Suite Provides An Ideal Split Bedroom Layout For Privacy & Comfort. Almost 1,800 Sq Ft of Gracious Living Space, With Floor-To-Ceiling French Doors, Arched Transom Windows, Juliettes & Balcony For Your Morning Coffee. This Unit Boasts Ceilings Over 10', With An Open Concept LivingRm /Dining Rm, Perfect for Entertaining. Generous Den Off Living Rm With Built-in Bookshelves. 2 Parking Spots & Locker in Premium Location on P1.5 Star building With Hotel-Like Amenities, 24 Hr Concierge, Renovated Party Room, Guest Suites, Gym, Visitor Parking and Car Wash. 2 Pets Permitted. In the Heart of Summerhill, the Neighbourhood Is Convenient For Its Proximity To TTC, Many Restaurants, Shops, Trails & Parks, And Is Desirable For Its Tree-lined Streets, Historic Charm And Unmatched Walkability. (id:35762)
Forest Hill Real Estate Inc.
911 Lake Drive N
Georgina, Ontario
You've Waited a Long Time to Find a Home Like This... Discover 911 Lake Dr. N. Nestled between the prestigious Eastbourne Golf Course and the serene shores of Lake Simcoe, this 1 1/2-storey residence at 911 Lake Dr. N delivers the elevated lifestyle you've been seeking. Floor-to-ceiling stone fireplace, Fisher tongue-and-groove ceilings, and white engineered hardwood that flows through the home, while picture windows frame stunning water and golf-course vistas from a private 75 x 168 lot. An extraordinary chefs kitchen with premium appliances and generous counter space sets the stage for effortless entertaining, complemented by four spacious bedrooms and three elegantly appointed bathrooms. Thoughtfully curated décor echoes the natural splendour outside, creating a seamless blend of sophistication and comfort. With every detail complete, there's literally nothing to do except bring your suitcase. You need to experience firsthand the distinctive charm and turnkey luxury of this exclusive Eastbourne address. (id:35762)
Century 21 Heritage Group Ltd.
814 Ferguson Drive
Milton, Ontario
Welcome To Your Dream Home In Miltons Desirable Beaty Community. This Beautifully Upgraded Semi-Detached Residence Offers Modern Luxury And Everyday Comfort, Featuring 3 Spacious Bedrooms And 4 Well-Appointed Bathrooms. Enjoy The Convenience Of A Finished Basement With A Modern 3-Piece Washroom, And Retreat To A Primary Bedroom Complete With En-Suite Bathroom. Stylish Laminate Flooring Enhances The Main Living Areas. Tons Spent in Upgrades Include Freshly Painted Walls (June 2025), Brand New Blinds (June 2025),Garage Door & Front Door Painted ( June 2025 ) Main & Upper Floor Pot Lights (2023), S/S Stove (2024),Roof (2018). Nestled In A Vibrant, Family-Friendly Neighbourhood Near Top-Rated Schools, Parks, And Essential Amenities, This Home Truly Has It All. Dont Miss Your Chance To Own This Exceptional PropertySchedule Your Viewing Today! (id:35762)
Ipro Realty Ltd.
306 - 112 King Street E
Hamilton, Ontario
Enter the magnificent Royal Connaught, perfectly situated in the heart of downtown Hamilton. Adjacent to Gore Park and just moments away from James St, N this location offers easy access to Hamilton's Bay Front Park via bike or bus. This stunning 1 bed + den unit is perfect for young professionals, couples, or those looking to downsize. Enjoy the amazing building perks such as the lovely lobby, gym, movie room, and rooftop patio featuring seating spots, a fireplace, and BBQ facilities. Experience the ultimate blend of comfort, convenience, and a modern living lifestyle. Don't miss out on the opportunity to make this exceptional unit your own! Unit comes with one exclusive parking spot. (id:35762)
Royal LePage State Realty
538 Lloyd Avenue
Welland, Ontario
Luxuriously renovated bungalow from top to bottom with 2000 square feet of finished living space. The main floor features 3 spacious bedrooms, a modern kitchen with quartz countertop, luxury 3 piece bathroom, spacious dining and living area with fireplace and stackable laundry. The basement features its own separate entrance with 3 bedrooms, a full kitchen, 3 piece bathroom, and large bright living area and laundry as well. Ideal for large families, extended family living or living on the main floor and renting a basement. Don't miss out, book an appointment now! (id:35762)
Homelife/diamonds Realty Inc.
8060 Beaverdams Road
Niagara Falls, Ontario
Check Out This Charming Gem In Beautiful Niagara Falls! Tastefully Upgraded Bungalow W/Close To 2,000 Sqft Of Total Living Space! This Gorgeous, Sun-Filled & All Brick Property Sits On A Massive, Premium & Fully Fenced 70 X 166 Ft Lot & Comes With Spacious Detached Garage, Above Ground Swimming Pool & A Large Gazebo, Just Perfect For Familys Enjoyment & relaxation! Absolutely A Stunning Home Featuring Large Welcoming Porch, 3+2 Bdrms & 2 Full Upgraded Baths, Beautiful Kitchen W/S. S. Appliances, Breakfast Area & Ceramic Tiles. Open-Concept Living/Dining Room W/Large Windows. Hardwood Floors & Light Fixtures On Main Level. Bright & Spacious 2 Bdrm Basement Apartment W/Separate Entrance, Large & Above-Grade Windows, Full Bath, Wet Bar, Vinyl Flooring, Pot Lights & Billiard Table! Great For Entertainment or Potential Rental Income! Ample Parking Spaces, Smart Doors Lock, Thermostat & Security Camera Systems. Window Curtains & Much More! Truly A Unique Property W/Lots Of Potentials!!! 10 Mins Away From Niagara Falls, Niagara Casino & Clifton Hill. Nearby Highways, Transit, Schools, Shopping Centres & Restaurants. (id:35762)
Royal LePage Signature Realty
#4 - 35 Humberside Avenue
Toronto, Ontario
1 bedroom 1 bathroom unit - 3rd level- with 1 Parking spot and a deck on a Tree Lined Street in The Junction & High Park. Easy Stroll To Many Stores & Restaurants, Great Schools, TTC, Bloor Go Station and UP Express! Close to beautiful High Park, Bloor West Village and Roncesvalles. (id:35762)
Keller Williams Portfolio Realty
20 Bridgenorth Crescent
Toronto, Ontario
A Separated Entrance 1 Bedroom Self-Contained Unit in Basement, 1 Parking is Available If Needed. All Cost of Utility Bills Are Divided By The Number Of Renters/Dwellers In The House Therefore The Basement Tenant Is Paying A Shared Portion of Monthly Utility Bills Such As Hydro, Gas, Water/Waste Management, Hot Water Tank Rental, and Internet Dependently The Number Of Dwellers. *** The Fireplace Is Not Working ==> Please Do Not Use The Fireplace. *** The Basement Tenant Is Sharing Washer and Dryer With Other Tenants In This House. *** No Smoking and No Pet Allowed. *** Not Too Far Away From Walmart, Costco Gas, Hwy Access, 1 Bus To Wilson Subway, Humber College ....... *** $ 1,500 + Utilities Per Month For 1 Person. And $ 1,700 + Utilities Per Month For 2 People. This property is also listed For Sale (W12203762). (id:35762)
Central Home Realty Inc.
40 Gladstone Square
Brampton, Ontario
Freshly Painted 1 Bedroom Basement Apartment Featuring 1 Washroom And A Kitchen. Located At Torbram And Williams Parkway. Vacant And Move-In Ready. 1 Car Parking Included With Option For A Second Parking Spot Available Upon Request. Ideal For A Single Professional Or Couple Seeking Comfort And Convenience. Tenants to pay 30% of utilities. (id:35762)
Exp Realty
176 Cooke Crescent
Milton, Ontario
Welcome To 176 Cooke Crescent In Miltons Sought-After Dempsey Neighbourhood A Quiet, Family-Friendly Street Steps From Top-Rated Schools, Parks, And Amenities. This Beautifully Maintained 4-Bedroom, 3-Bath Home Features A New Roof (2021), Fresh Paint (2025), And Renovated Bathrooms (2025). Enjoy Hardwood Floors, Elegant Crown Mouldings, Coffered Ceilings, And Generously Sized Principal Rooms. The Bright And Spacious Layout Includes A Main Floor Laundry, Finished Basement, And A Versatile Loft With Walk-Out To Private Balcony Ideal For A Home Office, Media Room, Or Retreat. The Private Backyard Offers Plenty Of Space To Relax And Entertain, While The Double Garage And Extended Driveway For 6 Vehicles Provide Exceptional Convenience. This Is A Turnkey Home In A Prime Location Don't Miss It! (id:35762)
Right At Home Realty
102 - 660 Pape Avenue
Toronto, Ontario
A Truly Exceptional Three-Level Residence In The Coveted Glebe Church Loft Conversion Located In The Heart Of The Danforth. This 1,285 Sq Ft Residence With Soaring Ceilings Was Featured In Design Lines For Its Design-Forward Transformation And Open-Concept Layout That Balances Light, Warmth, And Modern Elegance. The Sleek And Modern Kitchen Features Custom Millwork And A Large Pantry Tucked Behind Streamlined Doors. The Light And Airy Primary Bedroom Offers A Relaxing Retreat With An Ensuite Bathroom Featuring A Caesars tone Vanity And A Generous Walk-In Closet. Nestled Beside The Primary Bedroom, Is An Open-Concept Space For A Cozy Den Or Private Home Office. A Versatile Second Bedroom On The Lower Level With Its Own Mitsubishi Mini-Split Unit Provides A Flexible Space For Guests, A Gym, Or Creative Pursuits. The Seamless Flow Continues Outdoors To A Charming Patio For A Morning Cup Of Coffee Or Evening Bbq. Loft 102 Stands Out Not Just For Its Individual Character But For Its Location: Steps From Top-Tier Danforth Restaurants And Shops, Withrow Park, Sought After Frankland Community School District, And The Pape Subway Station. With A Walk Score Of 98 And Easy Downtown Access In Under 10 Minutes, Plus Future Ontario Line Convenience, This Home Blends Design Excellence, Historic Charm, And Urban Lifestyle In One Unmatched Package. (id:35762)
Homelife/future Realty Inc.
113 - 660 Gordon Street
Whitby, Ontario
Welcome To Whitby's Vibrant Waterfront Community! This Bright And Modern Ground-Floor 1 Bedroom + Den Condo Offers A Functional Open-Concept Layout With Laminate Flooring Throughout. The Stylish Kitchen Features Stainless Steel Appliances, A Breakfast Bar, And Overlooks The Spacious Living Area - Perfect For Relaxing Or Entertaining. The Den, Enclosed With A Glass Door, Is Ideal For A Home Office Or Guest Space. Enjoy The Convenience Of In-Suite Laundry And A Well-Appointed 4-Piece Bathroom. Step Outside And Take Advantage Of The Incredible Location - Just Steps From The Whitby Yacht Club, Lakefront Trails, Waterfront Parks, And Only Minutes To The 401. This Unit Also Includes Underground Parking For Added Security And Comfort. A Perfect Opportunity For First-Time Buyers, Downsizers, Or Anyone Looking To Enjoy Lakeside Living. (id:35762)
Dan Plowman Team Realty Inc.
1711 - 10 Edgecliff Golfway
Toronto, Ontario
Welcome to Wynford Park Condominiums, an oversized condo with a view of the Don River offers a unique blend of urban living and natural beauty. Enjoy 2 large bedrooms, a den, in suite laundry, large storage room in the unit along with a storage locker downstairs, 1 oversized parking spot. Imagine morning coffee watching the sunrise looking out over the Don River. Rent includes hydro, gas and water. Tenant pays for the internet and TV. (id:35762)
Royal LePage Rcr Realty
16 Gwendolen Crescent
Toronto, Ontario
Welcome to this RARE RAVINE PROPERTY 46x 302 ft lot lot located beside a empty green space. This tranquil setting surrounded by nature, offers exceptional privacy and a peaceful cottage-like feel right in the city this beautifully maintained bungalow offers the perfect blend of comfort, charm, and natural beauty. Bathed in sunlight, the home is warm and inviting, with a bright and cheerful interior that has been lovingly cared for pride of ownership shines throughout.. With a separate side entrance, to a fully finished basement this home offers flexibility and functionality for modern living. Whether your hosting family or enjoying quiet moments in your backyard oasis, with underground sprinklers and landscape lighting. Every corner of this home feels like a retreat. Tucked away in a prestigious, high-demand neighborhood, this rare gem is a must-see. Homes like this don't come along often and when they do, they don't last! Its turn-key and ready for you to move in and make memories.Cozy, serene, and truly one-of-a-kind your perfect home awaits. (id:35762)
Harvey Kalles Real Estate Ltd.
1704 - 38 Iannuzzi Street
Toronto, Ontario
Bright 2 Bedroom Corner Unit With 2 Full Bathroom. Open Concept Layout With Huge Wrap-Around Balcony. Living Room And Bedrooms Have Floor To Ceiling Windows. Beautiful View Of City And Lake. Convenient Location With Easy Access To Shopping, TTC, Banks, Waterfront And More. Amenities Include24 Security Guard & Concierge, Gym, Party Room, Guest Suite And Much More! (id:35762)
Bay Street Group Inc.
5 - 191 Duplex Avenue
Toronto, Ontario
Designed for those who value quality and style, 191 Duplex delivers turnkey luxury in one of Toronto's most vibrant neighbourhoods. This corner-unit townhome blends architectural elegance with smart functionality. Skip the elevators and enjoy the privacy of your own front door and direct garage-to-suite access. The open-concept main floor is ideal for entertaining, featuring a showstopping chef's kitchen with granite countertops, a full pantry with custom shelving, oversized island with integrated wine fridge and storage on both sides, in-cabinet and under-cabinet lighting. Light abounds, with recessed lighting, and large windows on both sides for all-day natural light. A convenient powder room completes the main level.The entire second floor is dedicated to the primary suite. Your own private retreat with a spacious walk-in designed by California Closets and a spa-like ensuite complete with radiant in-floor heating, double vanity, freestanding Roman tub, and a glass shower enclosure with a custom tiled feature wall.Upstairs, find two more well-proportioned bedrooms (one with a walkout to a private deck), a large laundry/utility room, and an generous linen closet. On the top level, your private rooftop terrace awaits- complete with upgraded decking, removable sunshades, and a gas line for effortless BBQing. Whether its morning coffee or a glass of wine at sunset, this is where life happens. Additional upgrades include a Sonos sound system, Kasa smart lighting, an alarm system, smooth ceilings and hardwood flooring on all three levels, and more. All just steps to, lush parks, The Yonge and Eglinton Centre and Subway Station, the new Eglinton LRT stop, shopping, dining, and every convenience Midtown has to offer. (id:35762)
Real Broker Ontario Ltd.
73 Forest Grove Drive
Toronto, Ontario
Exceptional opportunity in the heart of Bayview Village! 73 Forest Grove Dr is set on one of the areas most prestigious streets with an extra-large 85 x 265 ft ravine lot over 23,700 sq ft of premium land (0.54 acres). This rare, private setting offers scenic views and a deep, usable backyard a standout feature among ravine properties.Solid, well-maintained home with spacious principal rooms, hardwood flooring, and a functional layout ideal to live in, renovate, or build new. Surrounded by custom luxury homes.Located in the top-ranked Earl Haig S.S. zone, close to Bayview Village Shopping Centre, subway, Hwy 401, and nature trails.One of the most desirable lots in all of Bayview Village. A rare offering. (id:35762)
RE/MAX Hallmark Realty Ltd.
4 - 14 Zimmerman Drive
Caledon, Ontario
Welcome Home To Palgrave & The Luxury Of Legacy Pines, Adult Community! This Incredible Residence Exudes Elegance In A Serene & Tranquil Setting Surrounded By Nature! Be Sure To Be Impressed, This Residence Boasts Principal Rms; Dining Rm W/French Doors, Living Rm W/Cathedral Ceiling, O/L The Gourmet Kit W/Brkfst Bar, Granite Counters, Pantry & W/O To The Sensational Deck/Gazebo W/A View! The Main Lvl Also Features A Prim Suite W/Walk-In Closet, Juliette Balcony & 4 Pc Bth W/Jetted Tub, Laundry W/Access To The 2 Car Garage & A 2Pc Guest Powder Rm. The 2nd Level Offers, An Open Concept Great Rm O/L The Liv Rm, 2nd Bdrm Suite W/Walk-In Closet & 3Pc Ensuite. The Bright & Airy Finished Lower Level W/Walk-Out Offers An Open Concept Layout, Family Rm W/Bar, F/P A 3rd Bdrm & An Additional 3 Pc Bth. Walk-Out To The Stunning Back Patio And Relax In The Picturesque Yard & Enjoy Your Private Green Space All Year Round. A True Paradise! (id:35762)
Royal LePage Rcr Realty
803148 Puddicombe Lane
Chatsworth, Ontario
Welcome to a place where every season brings something new to enjoy. Nestled on two gently rolling acres with views of the Spey River and the historic Chatsworth Bridge, this charming white farmhouse feels like a scene from a country postcard yet it's been thoughtfully updated for modern living. Summer days are spent splashing in the 24-ft pool (2021), exploring your own private wooded area, or towing the kids around on a tractor just for fun. Evenings are made for gathering with friends around a crackling fire, watching fireflies rise as the stars come out. When winter arrives, adventure is just steps away with direct access to the Bruce Rail Trail perfect for snowmobiling or four-wheeling as part of the OFSC and OFATV trail systems. Inside, the home blends timeless character with modern updates. The heart of the home is a renovated kitchen with an authentic Elmira stove ideal for both cooking and conversation. A wood-burning fireplace adds warmth and charm to the living room, creating a cozy, welcoming space. The main floor also features a stylishly updated 3-piece bathroom (2021) and a newly added laundry room for everyday convenience. Upstairs, the spacious primary bedroom includes a walk-in closet, ensuite, and a new skylight (2024) for natural light and peaceful mornings. Two additional bedrooms provide comfortable accommodations for family or guests. A true highlight is the bonus room, finished in 2024. With vaulted ceilings, cozy wood-clad walls, and an abundance of natural light from multiple windows, its currently used as a seasonal fourth bedroom but with space for up to five beds, this home also offers strong potential as an Airbnb, ideal for cottage goers, trail riders, and outdoor enthusiasts alike. Bonus room could also function as a home office, playroom, gym, or an art studio! Just 20 minutes from Georgian Bays beaches and amenities, this is more than a home its a lifestyle where comfort, charm, and country living come together. (id:35762)
Real Broker Ontario Ltd.
Bsmt - 258 Shelley Drive
Kitchener, Ontario
**AVAILABLE SEPTEMBER 1ST** Welcome To This Beautifully Maintained 3-Bedroom Lower Level Unit, Ideally Situated In One Of Kitcheners Most Sought-After Family-Friendly Neighbourhoods. This BrightAnd Open Space Features Hardwood Flooring Throughout, Fresh Paint, And An Abundance Of Natural Light. Enjoy A Well-Appointed Kitchen Complete With Fridge, Stove, Microwave, And Dishwasher, Along With Ample Cabinetry For Storage. All Three Bedrooms Are Generously Sized With Great Closet Space. This Unit Includes Private In-Unit Laundry And Additional Storage. Driveway Parking For 2 Small To Mid Size Vehicles Is Included, And Tenants Will Have Access To A Large Shared Backyard, Perfect For Outdoor Enjoyment. Located Close To Schools, Shopping, Restaurants, Public Transit, And With Easy Highway Access This Home Offers Convenience And Comfort In One. (id:35762)
Royal LePage Signature Realty
130 Hudson Crescent
Kitchener, Ontario
Nestled in the sought-after Stanley Park neighbourhood, this inviting 3-bedroom, 2-bathroom sidesplit offers a perfect blend of comfort and convenience. The main floor features a spacious living room with abundant natural light, seamlessly flowing into a modern kitchen and dining area - ideal for family gatherings. Upstairs, you'll find three generously sized bedrooms and a well-appointed 4-piece bathroom. The finished basement provides additional living space, perfect for a recreation room or home office, along with a convenient 3-piece bathroom. Located just minutes from schools, parks, public transit, and shopping, this home is perfect for families seeking a vibrant community. Don't miss the opportunity to make this delightful property your new home! (id:35762)
Rock Star Real Estate Inc.
























