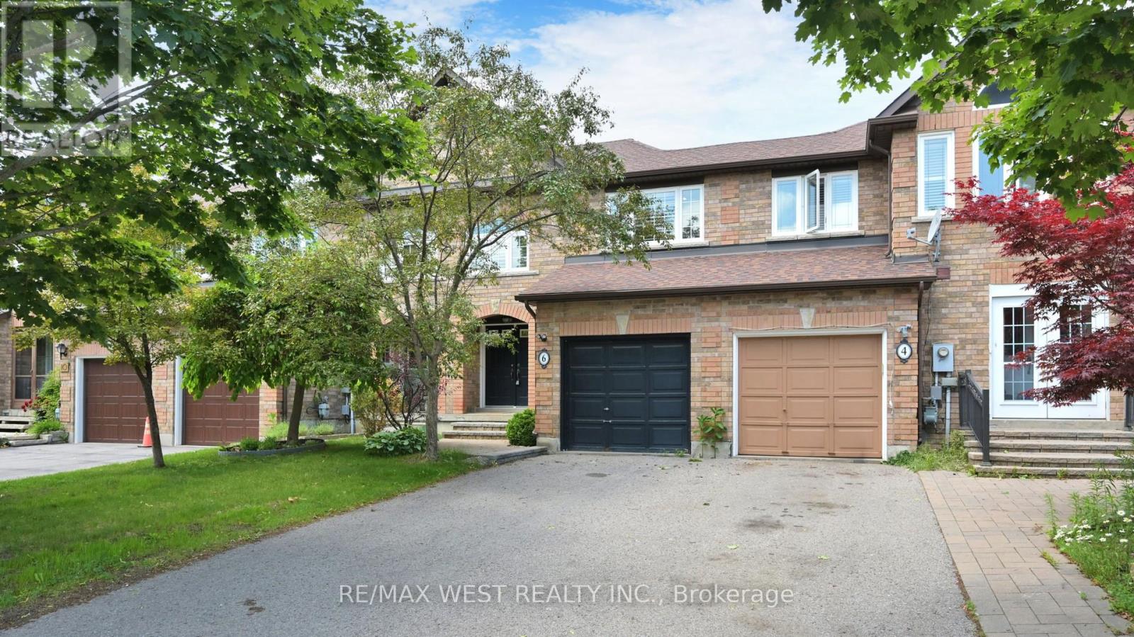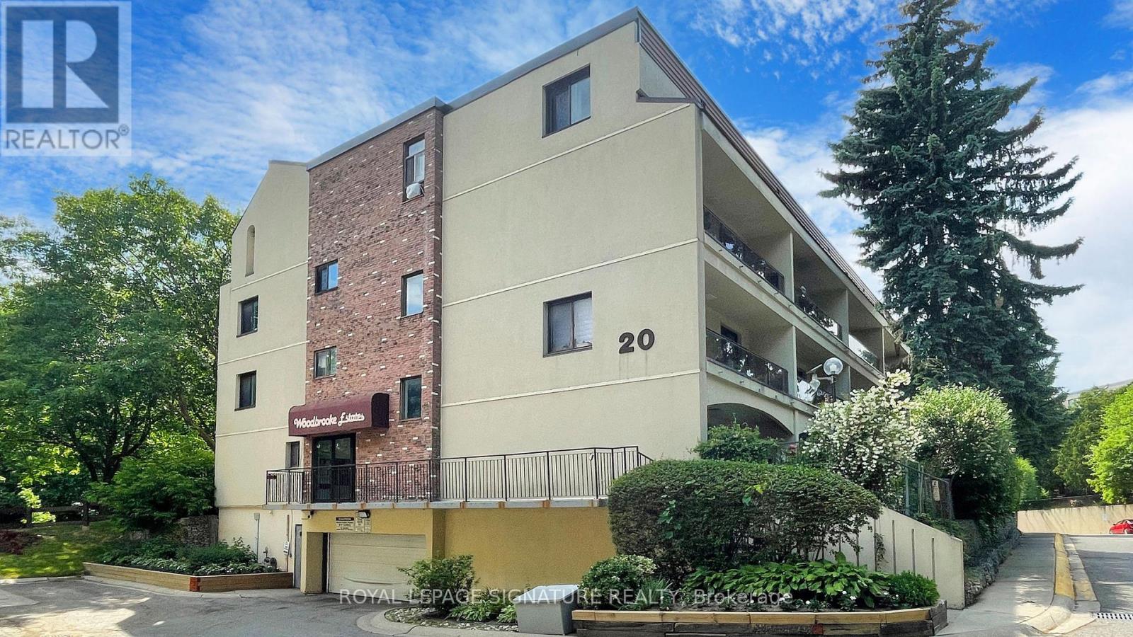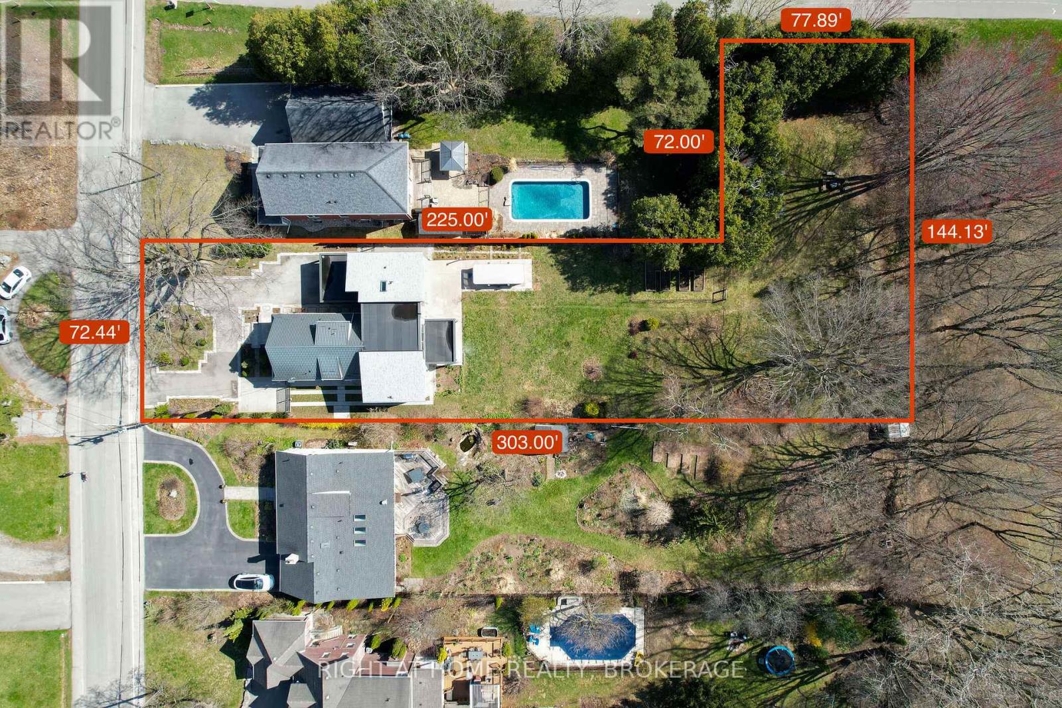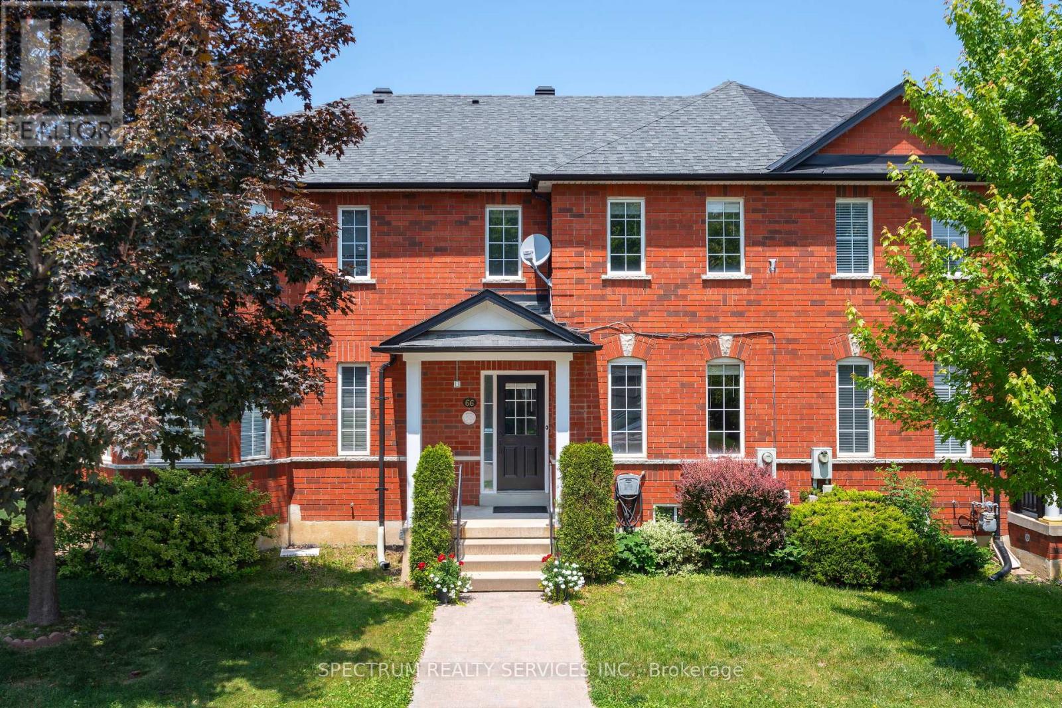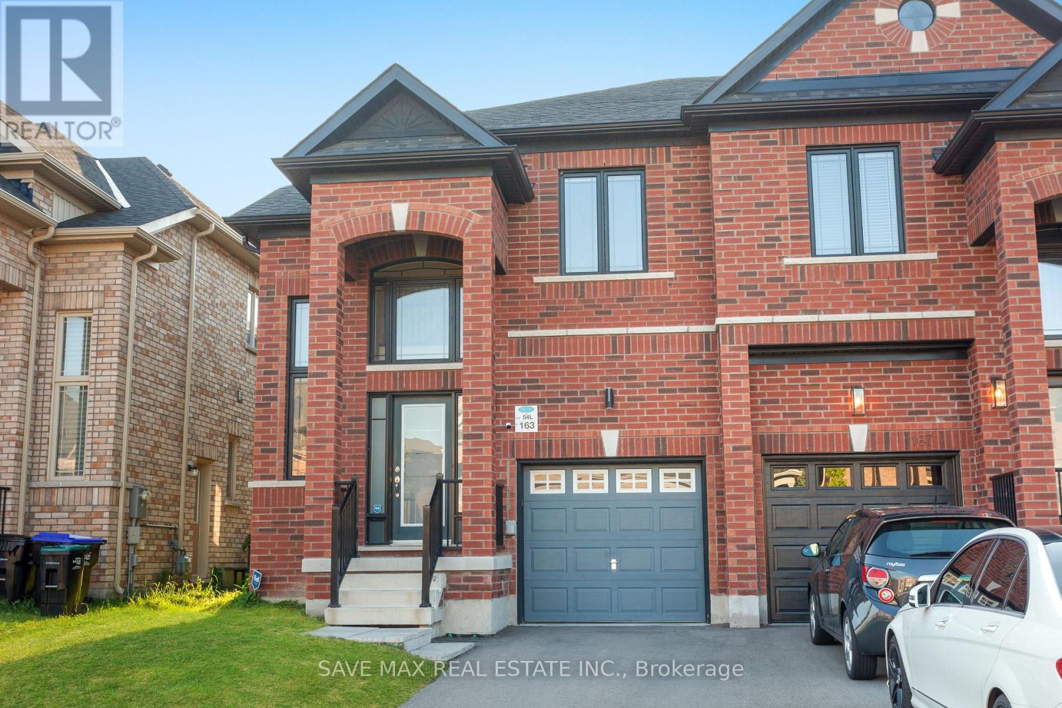23 - 14 Lytham Green Circle
Newmarket, Ontario
Experience contemporary living in this brand new 2-bedroom, 2-bath condo townhouse in the heart of Newmarket! Built by Andrin Homes in the Glenway Urban Towns community, this thoughtfully designed, carpet-free suite features an open-concept layout, walk-out balcony from the living area, sleek finishes, and abundant natural light throughout. The spacious bedrooms include a primary with walk-in closet. Ideally located just steps to the Newmarket GO Bus Terminal and Upper Canada Mall, with easy access to Hwy 404 & 400 Southlake Hospital, top schools, restaurants, parks, and the Magna Centre. A perfect blend of style, space, and convenience; ideal for professionals, couples, or small families seeking vibrant urban living. (id:35762)
RE/MAX Crossroads Realty Inc.
11 Lancashire Road
Markham, Ontario
High Ranking Schools District - the Heart of "Unionville" ! 45' x 115' Big Lot, All Brick Detached Home w/ 2 Car Garage. Over 3700 S.F Living Space. w/ Fin. Bsmt. 4 + 2 Bdrm & 4 Baths. $$$ Spent $180K Upgrades: Wrought Iron Glass Door Entry w/ Storm Door. Crown Mouldings on Main. Pot Lights Throughout. Oak Staircase w/ Iron Pickets. Newer Kitchen Cabinet w/ Quartz Countertop, Backsplash & S/S Appl. Quartz Vanity Top in All Baths. Bright & Spacious Office Combined w/ Master. Primary Bdrm with 5 Pcs Ensuite & B/I Closets. Fin. Bsmt w/ 2 Bdrm, Open Concept Rec, Game & 4pcs Bath. Main Floor Laundry w/ Direct Access to Garage. South Exposure Fenced Backyard w/ Large Deck. Stone Patio at Front. Interlocking Stone Long Driveway (2022) can park 4 Cars. Steps to Park, Close to Shopping, Mins to Hwy404... Top Ranking Schools: * Coledale P.S & Unionville H.S. * St. Justin Martyr Catholic P.S & St. Augustine Catholic H.S... (id:35762)
Homelife Landmark Rh Realty
Bay Street Group Inc.
1619 Deerbrook Drive
Pickering, Ontario
Looking for open concept that you can customize to your own? Beautifully renovated open-concept home, designed for modern living and everyday comfort. Total living space of approx. +2500 sq ft! Your new kitchen features Quartz Counters, Oversize Island, Pot Lights, Soft-Close Cabinets, Under-Cabinet Lighting, Built-in Appliances, and a large custom pantry, your dream cooking space. The main floor boasts smooth ceilings and crown molding. The dining room has a cozy fireplace, perfect for family meals or entertaining guests. All updated bathrooms, including the luxurious master ensuite with a bubble jet soaker tub, providing a great escape for the end of a long day. All bedrooms have custom closet organizers, even the front hall closet! Natural light throughout w/updated windows. Step outside in the evenings to your shaded deck on the hottest of days. Extra bedroom/storage/games room in basement , plus a 3pc bathroom & rec room; great for guests or family. Extra-deep pantry and large storage space in basement. Main floor laundry. Direct garage entry with updated insulated garage doors and shelving. Great open concept home. Broadloom (2025), HWT (2024), Updated Windows (Main & 2nd) Driveway & Eavestroughs. Walk to Highly Rated William Dunbar Public School, Grocery Store, Public Library, the Pickering Town Centre. (id:35762)
Alloway Property Group Ltd.
20 Blackberry Valley Crescent
Caledon, Ontario
Executive 3 Bedrooms Semi-Detached House In Prestigious Southfields Village Caledon!! Grand Double Door Entry! Open Concept Main Floor Layout Including Separate Living & Family Rooms! Family Size Kitchen With Gas Stove! Walk Out To Fenced Backyard From Breakfast Area! Oak Staircase! Master Bedroom Comes With Walk-In Closet & 4 Pcs Ensuite!! 3 Good Size Bedrooms!! Whole House Is Freshly Painted* No Side Waslk Driveway To Accommodate 2 Cars On Driveway* Total 3 Cars Parking [1 In Garage & 2 In Driveway] Walking Distance To School, Park and Few Steps To Etobicoke Creek!! Must View House! Shows 10/10* (id:35762)
RE/MAX Realty Services Inc.
26 - 1444 Sixth Line
Oakville, Ontario
Welcome to this beautiful condo townhome in the heart of College Park, one of Oakville's most sought-after, family-friendly communities known for its green spaces, top-rated schools, and everyday convenience. This spacious home offers over 1,400 sqft of above-ground living space, plus a finished basement, ideal for a home office, recreation room, or gym. The bright, open-concept design features living and dining areas that flow seamlessly together, along with three generously sized bedrooms and hardwood flooring throughout the main and second levels, adding warmth and elegance throughout. The modern kitchen is a standout, showcasing a sleek tile backsplash, ample cabinetry, and quality finishes - perfect for everyday cooking. Enjoy outdoor living in your own private fenced backyard, ideal for barbecues, gardening, or quiet relaxation. The monthly maintenance fees offer excellent value, covering lawn care, roof maintenance, water, snow removal, and visitor parking - creating a well-managed and hassle-free lifestyle. For added peace of mind, all windows throughout the property were replaced in 2023.This home is surrounded by an array of local amenities, including plazas, restaurants, Sheridan College, Scenic Parks and Trails, River Oaks Community Centre, Oakville GO Station, and offers easy access to major highways and public transit. Whether you're a first-time buyer, young family, or savvy investor, this move-in ready home delivers the perfect blend of location, value, and lifestyle. Don't miss out on this wonderful opportunity - book your showing today! (id:35762)
Royal LePage Real Estate Services Ltd.
#204 (Sub-Lease) - 22 Richmond Street
Richmond Hill, Ontario
Prime commercial unit located in the heart of Downtown Richmond Hill, offering an exceptional opportunity for businesses seeking maximum exposure in a super premium location. This unit boasts over 70 dedicated parking spots an incredible advantage in a busy area ensuring convenience and accessibility for customers and staff alike. Additional features include a handicap-accessible ramp, making the space inclusive and compliant with accessibility standards. With an amazing price point and unbeatable location, this property is a rare find for any business looking to thrive in a vibrant community hub. (id:35762)
Exit Realty Legacy
526 - 2908 Highway 7 Road
Vaughan, Ontario
Excellent 1 Bdrm Condo For Lease At Prime Location In Vaughan!! Spacious Condo Featuring : Fabulous Kitchen W/Quartz Countertop, 10 Ft Ceiling, Large Windows. Modern Bldg W/Exercise, Yogaroom, Party Rm, Gym, Swimming Pool, Guest Suites, 1 Parking & 1 Locker. Steps To Shopping Centre, Mall, Park, Plaza, Vaughan Metropolitan Centre, All Major Hwys, Ttc Subway, York University & Other Amenities. Walking Distance To TTC Subway, All Other Amenities. Beautiful Location In Newly Developing Vaughan Metropolitan Centre. Must Be Seen!! Don't Miss It. (id:35762)
Century 21 People's Choice Realty Inc.
6 Mistleflower Court
Richmond Hill, Ontario
Where Comfort Meets Location! Tucked Away On A Quiet, Low-Traffic Cul-De-Sac In The Highly Desirable Oak Ridges Community, This Well-Maintained Freehold 2-Storey Townhouse Offers A Wonderful Blend Of Practical Living And Cozy Charm.Step Through The Double Doors Into A Spacious Foyer With Direct Garage Access And A Walkout To A Landscaped BackyardPerfect For Easy Outdoor Maintenance.This Bright And Inviting Home Features 3 Generously Sized Bedrooms, Including A Large Primary Suite With A Walk-In Closet And A 4-Piece Ensuite. Laminate Flooring On The Main Floor Adds Warmth And Character, While The Upper Level Is Finished With Comfortable Broadloom.The Functional Kitchen Offers Quartz Counters And A Matching Island, Opening To A Private Deck And Fully Fenced BackyardIdeal For Everyday Living Or Entertaining. The Combined Living And Dining Area Includes A Cozy Gas Fireplace For Relaxed Evenings At Home.The Finished Basement Provides Extra Living Space With A 4-Piece Bathroom (Renovated In 2021), A Small Kitchenette, Storage Room, And A Separate Laundry Area With Cabinetry, Counter Space, And A Laundry Tub.Additional Updates Include: Smooth Ceilings With Pot Lights (Converted From Popcorn), Renovated Upstairs Bathroom With Glass Shower And Quartz Countertop (2021), Furnace (2021), Fridge (2021), And Dishwasher (2024).Ideally Located Close To Public Transit, Parks And Trails, Schools, Shopping, Dining, And Medical Services. This Home Is An Excellent Opportunity In One Of Oak Ridges Most Sought-After Neighbourhoods. (id:35762)
RE/MAX West Realty Inc.
18 Riley Reed Lane
Richmond Hill, Ontario
Approx. one year new end unit townhouse with lots of windows in the prestigious Richland community, built by the famous builder, Arista. Open concept & functional layout & 9 ft. ceiling. Walkout to balconies from Living Room and 3rd bedroom. Convenient location, few minutes drive to plazas, Costco, Home Depot, parks, schools, HWY 404, easy access to public transit & Richmond Green Secondary School. (id:35762)
RE/MAX Crossroads Realty Inc.
298 Hawkview Boulevard
Vaughan, Ontario
Spacious 3-bedroom end-unit townhouse on a rare 30-ft wide lot in the highly desirable Vellore Woods community of Vaughan. This home offers added privacy, extra outdoor space, and the feel of a semi-detached. The main floor features a functional open-concept layout with a combined living and dining area perfect for daily living and entertaining. The kitchen includes ample cabinetry and a large dining area with walk-out access to a private deck & fenced backyard.Upstairs, you'll find three generous bedrooms, including a large primary retreat with a walk-in closet and a stunningly upgraded 5-piece ensuite featuring luxutious ceramic accents, a glass-enclosed shower, bidet and a luxurious soaker tub. The fully finished basement offers a 2-bedroom in-law suite, full kitchen, and 3-piece bathroom ideal for multigenerational living. Situated on a large end-unit lot with parking for four vehicles (including garage and driveway), this home is located on a quiet, family-friendly street close to top-rated schools, parks, Vellore Woods Community Centre, transit, Vaughan Mills, and Hwy 400. A rare opportunity offering space, comfort, and flexibility in a prime Vaughan location. (id:35762)
Royal LePage Your Community Realty
190 - 20 Moonstone Byway
Toronto, Ontario
AAA Location. High Ranking school ZONE(A.Y. Jackson High, Cliffwood Public, Highland Middle, Seneca College. Easy Transit access (24-hour TTC, subway, one-bus to Fairview Mall) and highways (404/401/407)back on ravine/Walking Trail. Close to famous shopping Mall (Fairview Mall), Plazas, supermarkets, Restaurants, Banks and more. unique South-facing exposure sun-filed bedroom, huge terrace with park views. 2 large bedrooms with Cathedral ceiling. Spacious bedrooms and storage address practical needs for families.$$$$ upgrades: Fridge(2016), Stove(2016), Range Hood(2016), Dishwasher(2016),Over size Washer/Dryer, Existing Electrical Light Fixtures, Laminate Floor Throughout(16)blinds (2020) windows (2020)Quartz Counter Tops (16)Sliding Doors(2020), All sinks Faucets (2020), Electrical Breaker System(2020), Fan (2020), Toilets (2020). New Vanity Mirror in washroom on main floor, Light Fixtures in washrooms (2020). (id:35762)
Royal LePage Signature Realty
2203 - 771 Yonge Street
Toronto, Ontario
Welcome To This Beautifully Designed 2 Bedroom, 2 Bathroom Suite At The Brand-New Adagio Condos, Offering 743 Sq. Ft. Of Thoughtfully Designed Living Space Plus A Private Balcony. With Northwest-Facing Views, The Unit Is Filled With Natural Light Throughout The Day. The Primary Bedroom Features A Private 3-Piece Ensuite, While The Second Full 4-Piece Bathroom Is Conveniently Located Off The Main Living Area Perfect For Guests Or Family Use. Located At 771 Yonge St, Just Steps From Yonge & Bloor And Sitting Directly Above Two Subway Lines, Adagio Is The Newest Luxury Boutique Residence In Prestigious Yorkville. Designed By Giannone Petricone Associates And Developed By Menkes, The Building Rises 29 Storeys With Bespoke Finishes, Curated Suite Layouts, And Five-Star Amenities. Enjoy The Ultimate Urban Lifestyle With U Of T, Designer Shopping, Fine Dining, And Top Entertainment All Within Walking Distance. (id:35762)
RE/MAX Atrium Home Realty
6983 Hickling Crescent
Mississauga, Ontario
Amazing Opportunity To Own Beautiful 3 + 1 Bedroom Detached Home With 1 Bedroom Finished Basement With Separate Entrance On Pie Shape Lot In One Of The Demanding Neighborhood Close To Meadowvale Town Centre In Mississauga, This House Offer Combined Living/Dining Room With Pot Lights, Upgraded Gourmet Kitchen With High End Cabinets With S/S Appliances With W/O To Big Size Deck With Gazebo To Fully Fenced Backyard To Entertain Big Gathering, Second Floor Offers Master Bedroom With Closet & 4 Pc Upgraded Ensuite, The Other Two Good Size Bedroom With Closet & Windows, Separate Laundry Main Floor,1 Bedroom Finished Basement With New Flooring With Kitchen, Pot Lights, New Big Window Installed, Separate Entrance & Sep Laundry, Freshly Painted, New Flooring Main Floor & Driveway Can Park 3 Cars Without Disturbing Each Other Plus A Garage, This Home Is Conveniently Located Minutes Between Both Highway 401 & 403, Meadowvale Town Center, Close To Schools, Parks, Shops, Restaurants And Transit All Within Minutes Of Your Front Door, Ac & Roof (2023). (id:35762)
Save Max Real Estate Inc.
704 Cedar Avenue
Burlington, Ontario
Thoughtfully reimagined in 2022 with contemporary California-style addition by Angelica Homes, this elegant home reflects lifestyle that values love of nature, craftsmanship & timeless design. Open-concept dining & living area with designer tiles and soaring wall of southeast-facing sliding doors & windows provides plenty of natural daylight. Back hallway with wardrobe closet, laundry and luxurious bathroom with Spanish designer tile accent wall and powder room leads to outdoors & swim spa. Architecturally crafted Brazilian Cherry/ Walnut staircase ascends to expansive 2nd level finished with Mercier hardwood floors. Its open layout, dual wrap-around mezzanine with custom glass railings is ideal for home office & gym/yoga space. Panoramic views from every window! Two tranquil bedrooms with oversized doors and stunning bathroom complete this level, which connects to primary suite by balcony with custom railings and triple sliding door. Main level includes modern kitchen with island & granite countertops, eating area, raised snack nook, cozy den and bedroom next to full bath. Fully finished lower level offers private entrance, family room with kitchenette, office, full bath and laundry. Energy-Efficient heat. and cool. System includes in-floor heating, radiators, heat pumps and AC. Private, backing onto city park 0.6-acre lot offers endless possibilities: tennis/basketball court/swimming pool. Spacious, covered concrete patio leads to insulated year-round extra-deep swim spa with powerful jets & automated Covana Cover. Oversized shed split between garden tools storage & hobby space. Front yard with circ. driveway offers10 park. spots & 2 in gated area, 2 Level2 electric charg. stations and prof. landscaped garden. Min. from downtown Burlington, waterfront, beach, LaSalle Park & Marina, RBG, biking trails, schools, shopping, this home offers ultimate blend of luxury, lifestyle, and location. Access to Burlington GO, major HW in Niagara and Toronto directions. (id:35762)
Right At Home Realty
Main - 108 Rowntree Mill Road
Toronto, Ontario
Spacious 3-bedroom main floor unit available for lease in a quiet, family-friendly Humber Summit neighbourhood. Enjoy a newly updated 3-piece bathroom, making two full baths on the main level for added convenience. The layout features generous living space, two oversized balconies (front and back), and private ensuite laundry. Backing directly onto a park and offering shared driveway parking for multiple vehicles. This well-maintained raised bungalow is perfect for tenants seeking comfort, space, and easy access to local amenities in one of Torontos most established communities. Basement not includedmain floor only. (id:35762)
Royal LePage Your Community Realty
1 Harthill Court
Brampton, Ontario
S T U N N I N G & corner premium lot Detach house & hard to find such Premium Corner lot in highly sought after area of Fletcher meadow around 3800 Sq feet of living space including basement , , Pride Of Ownership !! Double Upgraded Door Entry! Spacious 4+3 Bedroom detach house with side entrance to basement , This detach house boasts separate living , family, dining and spacious family room with big breakfast walk out to backyard , Hardwood Floors On Main. Laminate On 2nd Floor. Eat-In Kitchen With Backsplash. Master Bedroom Offers A 5 Piece En-Suite With Jetted Tub And 2 Walk-In Closets, Separate Entrance basement With 2 Bedroom and another room separate .rented for $2400, cathedral ceiling with 15 feet , super spacious rooms , laundry on main floor, Walking Distance To All Schools, Community Centre And All Amenities. Tenant moving from 1 July 2025 house will be empty after that (id:35762)
Estate #1 Realty Services Inc.
47 Heartleaf Crescent
Brampton, Ontario
Welcome to this beautifully renovated townhouse in the sought-after Fletchers Meadow neighborhood. This spacious home offers 3 large bedrooms and 3 bathrooms, perfect for growing families or those looking to downsize in comfort. Enjoy sun-filled rooms throughout, including a primary bedroom with an ensuite bathroom and walk-in closet. The other bedrooms are also generously sized. The main floor features a combined living and dining area, a separate family room, and a stylish kitchen with quartz countertops, backsplash, stainless steel appliances, and a cozy breakfast area. Outside, you'll appreciate the extended driveway with no sidewalk, allowing easy parking for up to four cars. The concrete backyard offers low maintenance and a great space to relax or entertain. Located close to Cassie Campbell Community Centre, schools, parks, shopping, and all essential amenities. Don't miss out on this amazing opportunity show with confidence. (id:35762)
RE/MAX Realty Services Inc.
8 Clunburry Road
Brampton, Ontario
Wow, This Is An Absolute Showstopper And A Must-See! Priced To Sell Immediately! This Stunning 3+1 Bedroom (((((( East Facing Home )))) On A Premium Lot Is A Must-See And Priced To Sell! With 1,656 Sqft Above Grade (As Per MPAC) Plus An Additional 650 Sqft Of Legally Finished Basement With Legal Separate Side Entrance, Totaling Approx 2,300 Sqft, This Home Offers Both Space And Elegance. The Main AND Second floor Boasts Soaring 9' Ceilings, An Open Concept Family Rooms Provide Ample Space For Entertaining Or Relaxing. Gleaming Hardwood Floors Throughout On Main Floor and Second floor hallway add shine to the House. The Designer Kitchen Is A Highlight, Featuring Quartz Counter Top, Center Island, Stainless Steel Appliances, Perfect For Any Home Chef. The Master Bedroom Is A Personal Retreat With A Large Walk-In Closet, 10' High Ceiling And A Luxurious 5-Piece Ensuite. All Three Bedrooms On The Second Floor Are Spacious, Offering Every Family Member Their Own Sanctuary! The Legal Finished Basement with Separate Side entrance to One bedroom, Den, Kitchen and one Washroom. Offers Incredible Granny Ensuite Providing Convenience And Privacy For Homeowners! Enjoy The Convenience Of Separate Laundry In The Basement! With Premium Finishes Throughout, This Home Also Boasts A Hardwood Staircase! Upgraded 200A Electrical Panel! This Home Is A Rare Find. Perfect For Growing Families Or Investors, It Is Full Of Character And Opportunity. Schedule A Viewing Today To Make It Yours! (id:35762)
RE/MAX Gold Realty Inc.
7 Dunlop Court
Brampton, Ontario
Wow, This Is An Absolute Showstopper And A Must-See! Priced To Sell Immediately! This Stunning 3-Bedroom Home With A Bachelor Suite Legal Basement Apartment Offers Exceptional Curb Appeal And Incredible Value. With Approximately 1,900 Sqft Of Total Living Space, Including The Newly Built Legal Basement Suite, This Property Is Ideal For Both Families And Investors Alike! Step Into A Thoughtfully Upgraded Home That Seamlessly Combines Comfort, Style, And Income Potential. The Basement Apartment Is Fully Legal, With Two-Unit Dwelling Registration Completed In October 2024, And Currently Rented For $1,250/Month (Previously $1,300), Offering Immediate Rental Income. Each Unit Features Private Laundry, Ensuring Convenience And Independence! Enjoy Quartz Countertops In Both Kitchens And All Washrooms, Creating A Clean, Modern Look Throughout. The Main Floor Offers A Separate Living Room, Perfect For Entertaining Or Relaxing With Family! Exterior Upgrades Include New Concrete Work, Fresh Lawn Sodding, And A New Lennox AC Installed In August 2024 With A 10-Year Extended Warranty. Additional Enhancements Feature A New Cooktop (Jan 2024), Main Unit Washer & Dryer (Oct 2024), Blow-In Attic Insulation, And Rockwool SafenSound Insulation In The Basement Ceiling For Soundproofing! This Home Is Equipped With Fully Owned Smart Security Features Including Wired CCTV With DVR (No Subscription), A Digital Lock, Video Doorbell, Garage And Door Motion Sensors, And Three Water Leak Sensors! Stylish Touches Complete The PackageNew Zebra Blinds On The Main Floor, Honeycomb Blinds In Upstairs Washrooms, And Fresh Curtains In The Bedrooms! ((( Only A 3-Minute Drive To Mount Pleasant GO Station, Perfect For Daily Commuters!)) Near Lake Louise Parkette! A True Turnkey Home Offering Modern Living, Rental Income, And Peace Of MindDont Miss Out On This Exceptional Opportunity! (id:35762)
RE/MAX Gold Realty Inc.
2284 - 90 Highland Drive
Oro-Medonte, Ontario
Experience hotel-style luxury living in this fully furnished second-floor one-bedroom suite located in the heart of Horseshoe Valley's Carriage Hills Resort. Enjoy year-round adventures with nature trails, skiing, and golf, all just 15 minutes away from Barrie and Orillia. This open-concept suite comes complete with a well-appointed kitchen featuring granite counters and a breakfast bar. Entertain effortlessly in the dining area, adjacent to the relaxing living room with a cozy gas fireplace. The primary bedroom boasts an ensuite bathroom with a jet tub, double vanity, and separate shower. Step onto the open balcony, furnished with Muskoka chairs, offering serene views of the surrounding trees a perfect spot for morning coffee or evening reflection. Enjoy the convenience of shared laundry, one parking space, and resort amenities such as communal BBQs, firepit, gym, and indoor/outdoor pools. Rent includes heat, hydro, and water, making this an ideal budget-friendly living choice. (id:35762)
Keller Williams Experience Realty
66 Decoroso Drive
Vaughan, Ontario
Whether you're stepping up, scaling down, or starting fresh this beautifully appointed freehold townhome in the heart of Sonoma Heights offers the perfect fit for your lifestyle. Step inside to a thoughtfully designed main floor that blends form and function, with upgraded door trim and baseboard and crown moulding. A spacious foyer welcomes you home, flowing seamlessly into a bright great room and cozy family area perfect for movie nights or morning coffee. The heart of the home is the stunning renovated kitchen, complemented by a generous breakfast area, upgraded finishes, and direct access to the rear yard and double detached garage via a mudroom designed with plenty of storage for real life . Upstairs, three well-sized bedrooms await. The primary suite is a true retreat, complete with a walk-in closet and a newly renovated 3-piece ensuite. Durable laminate and ceramic flooring ensure style and practicality throughout. Downstairs, discover the flexibility you've been looking for, a finished basement with a large rec room, second kitchen with laundry, soundproofing, a newer 2-piece bath, and plenty of storage, including a cold room. It's the ideal setup for multigenerational living, or a private home office. (id:35762)
Spectrum Realty Services Inc.
163 Sutherland Avenue
Bradford West Gwillimbury, Ontario
Come check out this beautiful home built in 2020 in a prestigious community in Bradford.9 feet high ceilings and the open concept creates a spacious and inviting atmosphere. The spacious great room provides a perfect environment to host gathering with friends and family completed with pot lights and Bluetooth ceiling speakers. The windows have custom blinds. This 4-bedroom house has 2 ensuites, one of them come with a walk-in closet. This house is perfect for the whole family. The space is perfect for having an in home office. There is also potential for a future basement apartment as the house has a separate basement entrance adding more to the value of this stunning property. Large drive way and garage. Steps to community center, shops, school and park.Central vacuum, hot water tank water softener. (id:35762)
Team Home Realty Inc.
Save Max Real Estate Inc.
612 - 15 Baseball Place
Toronto, Ontario
Welcome to the perfect fusion of vibrant downtown living and welcoming neighbourhood charm. This bright, south-facing condo offers sweeping, unobstructed views and an abundance of natural light throughout the day. What truly sets this home apart is the massive full-sun terrace a rare find in the city that feels like your own private outdoor oasis. Whether you're entertaining guests, soaking up the sun, or growing your own herb garden, this expansive outdoor space seamlessly extends your living area.Inside, the intelligently designed layout offers flexibility to suit your lifestyle with room for a kitchen island, dining area, home office, den, or added storage.Located just steps from the downtown core, you're within easy reach of Torontos best restaurants, the 24-hour Queen streetcar, DVP, waterfront bike paths, Cherry Beach, and Riverdale Park. All of this, plus excellent building amenities including a standout pool and fitness centre, make this a truly exceptional place to call home. (id:35762)
Royal LePage Urban Realty
20 Porter Crescent
Toronto, Ontario
Updated 3 Bedroom Main Floor Of Bungalow in a great family area of Scarborough. Close To Schools, Parks,Ttc And All Amenities. Large Eat In updated kitchen, Updated Flooring, recently renovated Bathroom, Nice Size Garage, Private Drive with 1 car parking in drive and 1 in garage. Shared laundry area in basement. (id:35762)
Ilistrealestate Inc.








