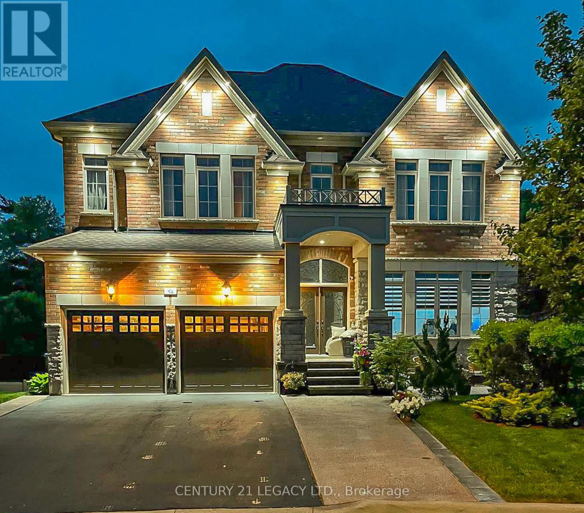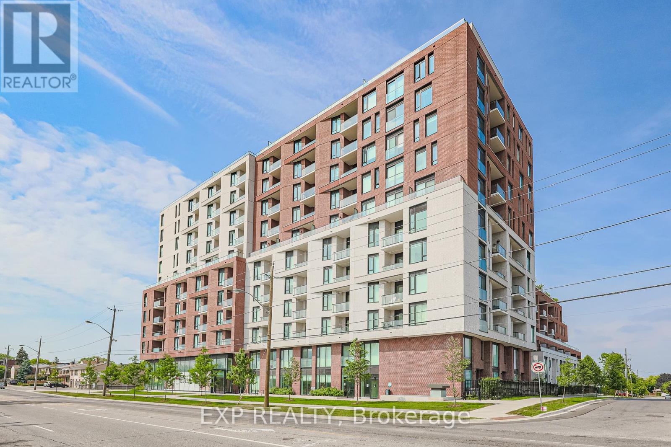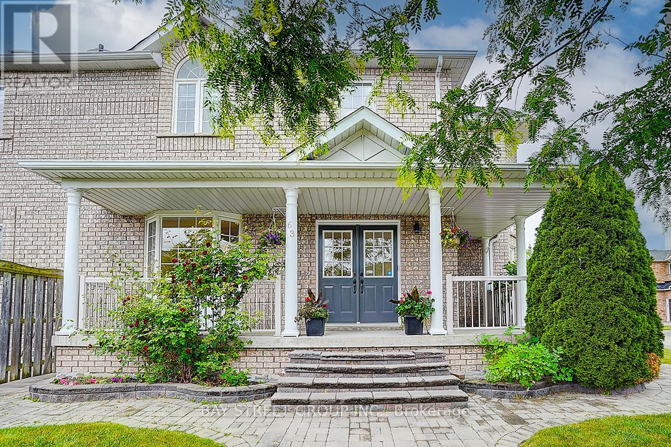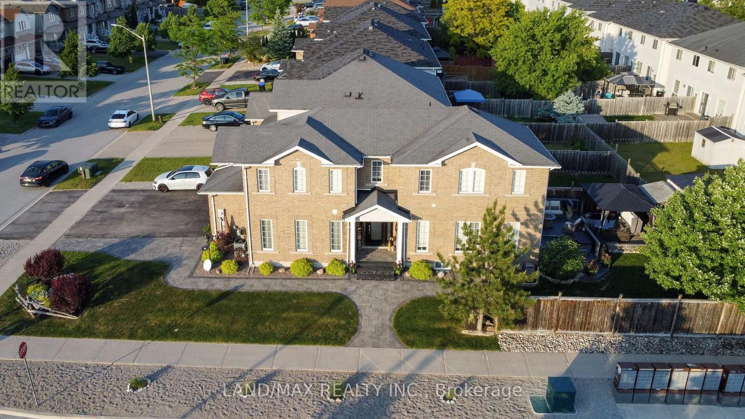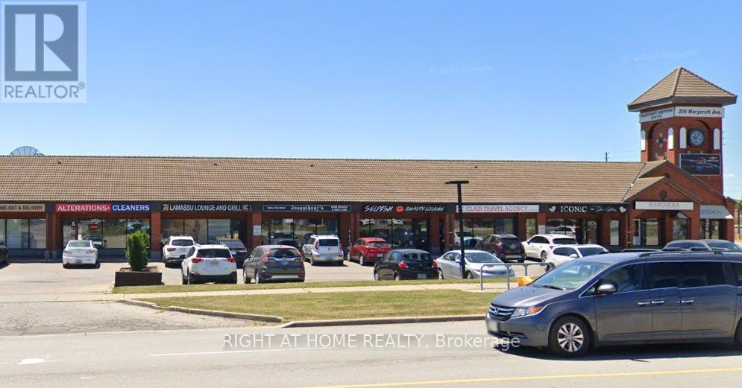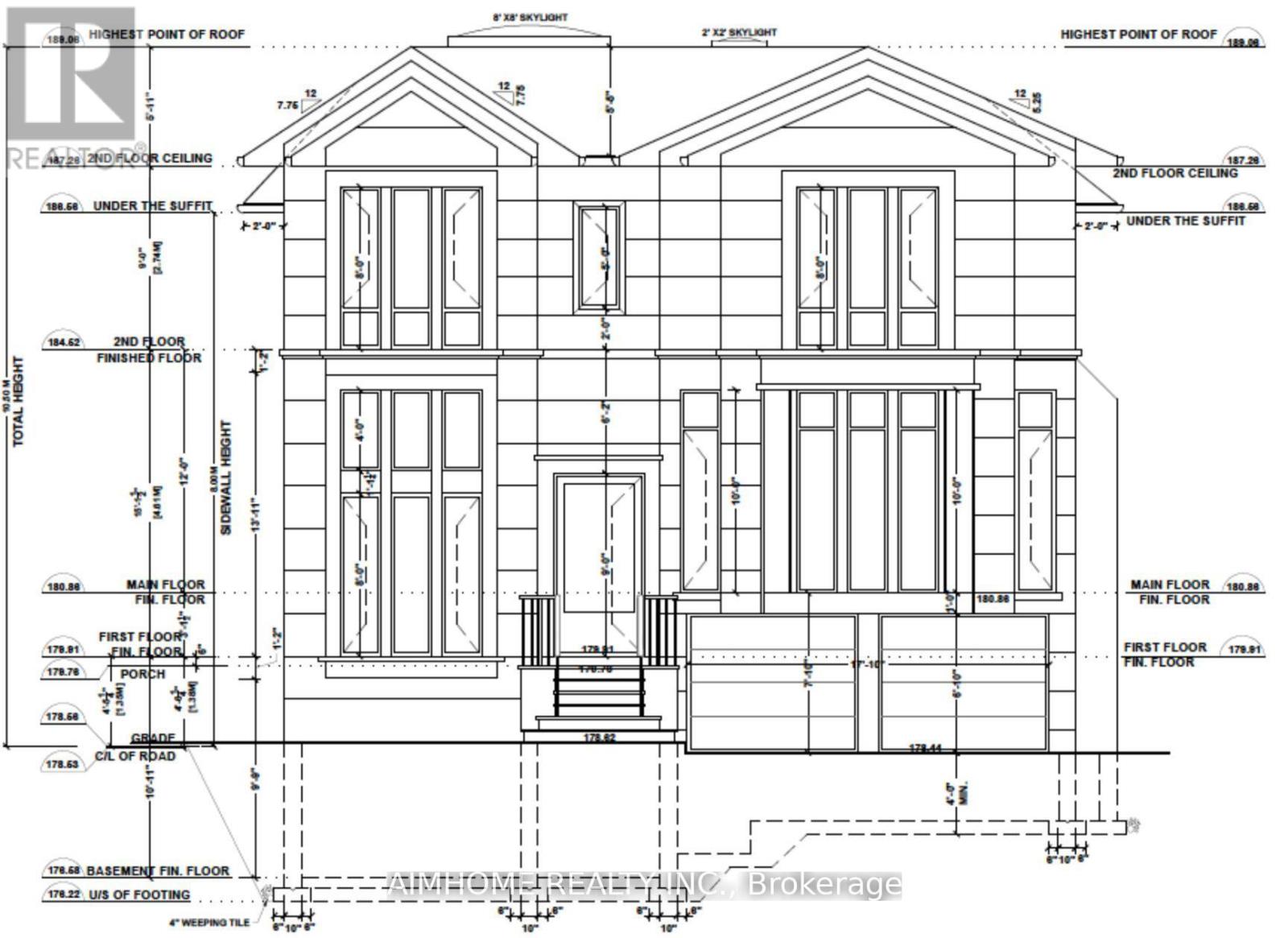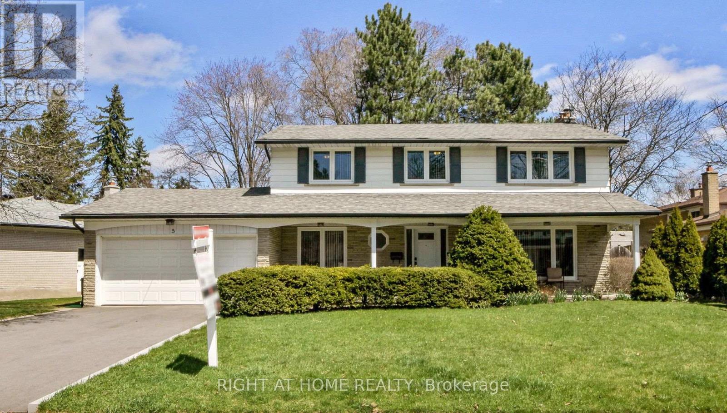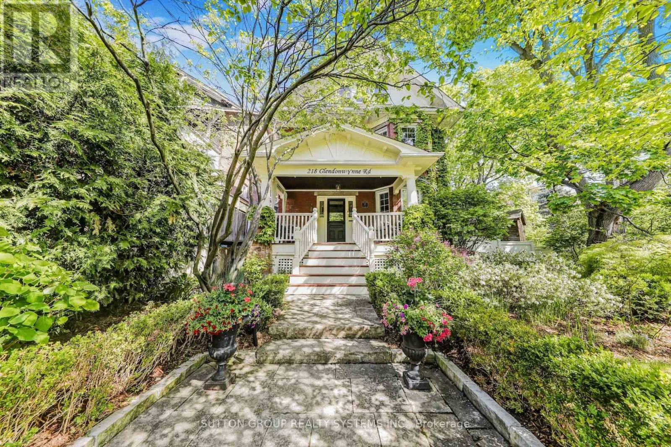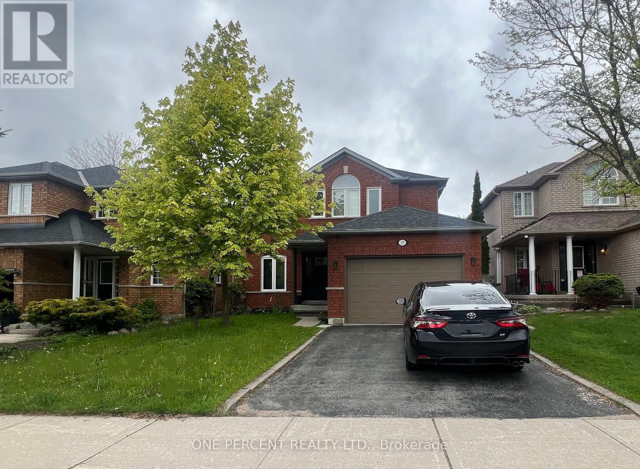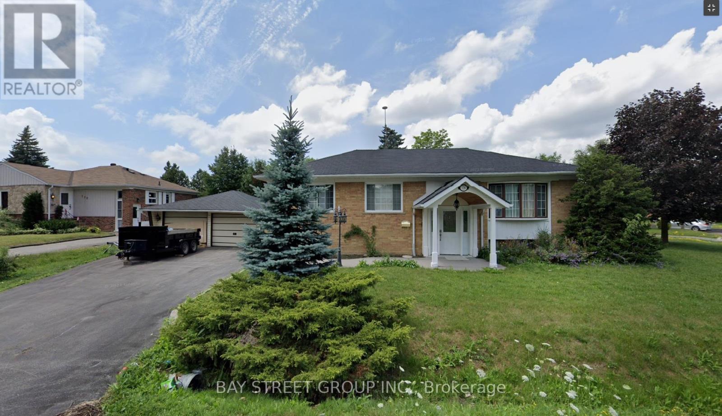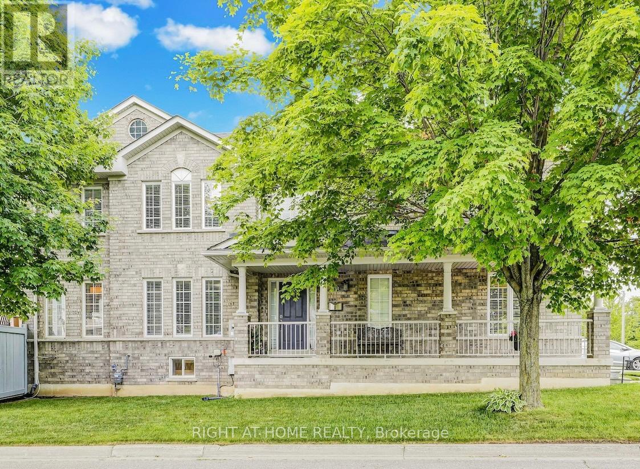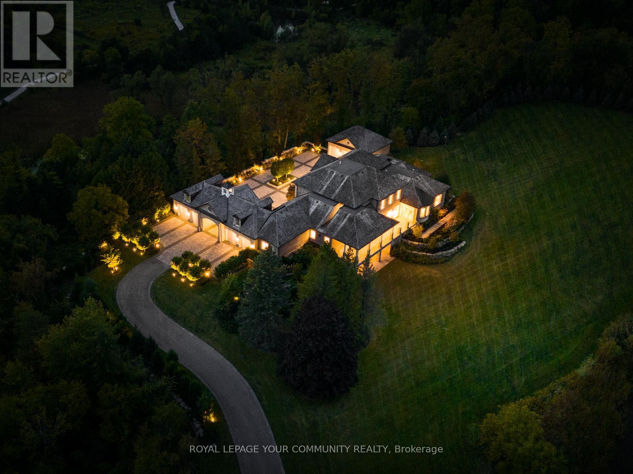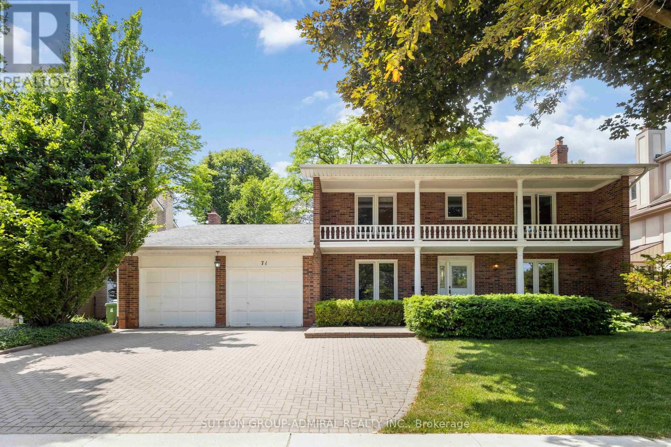710 - 128 King Street N
Waterloo, Ontario
Welcome To One28 Condos On King Street. This Newest Uptown Waterloo Condo Comes With 9 Feet Ceiling. Amazing 1 Bed+Den Unit Used As 2 Bedroom On 7th Floor Comes With Very Open Concept. Spacious Living, Dining, Kitchen Area & Walk Out To Balcony, Stainless Steel Appliances, Quartz Countertops - In-Suite Laundry - Laminate Floors. Nice Size Bedroom With East View From Balcony, Easy Access To Ion Lrt Transit, Close Proximity To Waterloo And Laurier University, Downtown Waterloo, Shops & Nice Restaurants. (id:35762)
RE/MAX Ultimate Realty Inc.
102 - 2428 Islington Avenue
Toronto, Ontario
Total 5,030 sqft(Ground 2,280sqft + Basement 2,750 sqft) Prime Coner Unit In Elmhurst Plaza. Surrounded By High Density Residential Neighbourhood. Great Exposure Face The Busy Intersection Of Two Major Road. Previously Tenanted By A Major Bank and Election Campaign Office. Ample Surface Parking Available. Current Tenants Includes Tim Hortons, Circle K, Restaurants, I.D.A Pharmacy, Professional Offices, Outlets and Much More. CL/CR Zoning Supports Many Use: Retail, Food, Drink, Service Business, Medical Clinic etc. (id:35762)
Smart Sold Realty
35 Sail Road
Brampton, Ontario
Absolute freehold approx. 1839 Sq. Ft. Of Living Space. 9 Ft Ceilings, Upgraded Double Door Entry, Hardwood Flooring on main floor, Designer Spacious Kitchen, Master Bedroom W Huge Modern Washroom & W/I Closet. Separate Entrance to Basement from Builder.!! This is a great move in ready house for first-time buyers & investors. (id:35762)
Homelife/miracle Realty Ltd
2501 - 830 Lawrence Avenue W
Toronto, Ontario
Don't Miss This Ideal 1-Bedroom Unit at Treviso 2. The One You've Been Waiting For! Enjoy Stunning, Unobstructed Sunset Views from the Extra-Large Balcony. Meticulously Maintained by the Owner and Move-In Ready! Featuring Full-Size Kitchen Appliances, Ample Cabinet Space, a Spacious Dining Area, and Premium Laminate Flooring Throughout. No Carpet! Exceptional Building Amenities Include: Indoor Pool, 24-Hr Concierge, Gym, Sauna, Guest Suites, and a Beautiful BBQ/Patio Deck. Prime Location Just Steps to TTC, a 15-Min Walk to Lawrence West Subway, and Only 1 KM from Yorkdale Mall. Plus, Parking Spot Located Just Steps from the Elevator! (id:35762)
Housesigma Inc.
710 - 4080 Living Arts Drive
Mississauga, Ontario
Welcome to 4080 Living Arts Drive, Unit #710, a freshly painted corner unit that blends modern living, elegance, and stunning city views. This spacious 2-bedroom, 2-bathroom condo features a desirable split-bedroom layout, offering added privacy and versatility, ideal for anyone seeking a peaceful retreat. Wraparound windows flood the space with natural light, providing unobstructed views of Mississaugas iconic City Hall and Celebration Square. The open-concept design is perfect for both entertaining and relaxation. Hardwood floors run throughout, and the modern kitchen includes granite countertops, open shelving, and an integrated wine rack for style and convenience. The built-in counter over the all-in-one laundry unit serves as an ideal folding surface, enhancing organization and everyday efficiency. Whether enjoying morning coffee with panoramic views or stepping out to explore City Centre, this condo connects you to everything Mississauga has to offer. Square One Shopping Centre, fine dining, and entertainment options at Celebration Square and the Living Arts Centre are just steps away. Prime location offers unbeatable convenience, with easy access to MiWay, GO Transit, and the upcoming LRT. Highways 403, 401, and 407 are also easily accessible, making commuting a breeze. The building provides top-notch 4th floor amenities, including an indoor pool, fitness centre, sports lounge, theatre, party room, guest suites, and 24-hour concierge service. ***A rare bonus of two underground parking spots, conveniently located near the elevator, adds great value*** The buildings main level includes commercial spaces such as Second Cup, a Medical Centre, several restaurants, and direct access into Rabba Fine Foods. With a prime location, modern finishes, and exceptional amenities, this condo offers outstanding value. Dont miss this incredible opportunity to call it home! (id:35762)
Century 21 Leading Edge Realty Inc.
470 Savoline Boulevard
Milton, Ontario
This beautifully designed semi-detached home offers the feel of a linked property with over 2,000 sq. ft. of above-grade living space plus a finished basement. This home exudes style and functionality, featuring finishes such as stonework, wallcoverings, quartz kitchen counters, and hardwood flooring on both levels (carpet-free). The upper-level laundry room adds everyday convenience, while the vaulted-ceiling fourth bedroom currently serves as a bright study/fourth bedroom/den. Ideally located within walking distance to schools, parks, trails, the Sherwood Community Centre, the Velodrome, and Tim Hortons Plaza, this home offers the perfect blend of comfort, design, and accessibility. (id:35762)
Ipro Realty Ltd.
34 Cannington Crescent
Brampton, Ontario
Exquisite Credit Ridge Luxury Home | Rare RAVINE Pie-Shaped Lot | Walkout Basement | total living space above 5000+ sqft. Step into one of the most distinguished homes - hardwood throughout, nestled on a premium pie-shaped that offers unmatched privacy & endless outdoor potential. With over $150,000 in thoughtful upgrades. Striking Curb Appeal- A meticulously maintained exterior with re-stained interlocking walkways & lush landscaping in the backyard. Its a private oasis, offering serenity without ever needing to leave your backyard. Grand Interior Spaces - 11-ft ceilings on the main floor & 10-ft ceilings upstairs create an expansive, airy atmosphere & brings in loads of sunlight from all directions. Stunning 20-ft cathedral ceiling in the dining room serves as an architectural focal point & an expensive chandelier that brings sophistication to the home. Main-floor office/den with powder room & bath provision in the laundry areaideal for aging parents. Crafted with both beauty & functionality in mind, the custom-built kitchen boasts a large centre island, sleek finishes, & ample storage. 5 total bedrooms, each generously sized & 1 bedroom in the basement. 3 full washrooms on the second level, including an elegant primary ensuite. 4th full washroom is adjacent to the bedroom in the basement. Impeccable layout ideal for growing families or multigenerational living. Fully Finished Walkout Basement - Enjoy a 10-ft ceiling height & premium upgrades throughout, offering extra living space. Outdoor Living Like No Other - Sip your morning coffee or unwind in the evening on the extended deck, listening to rustling leaves & a symphony of birds. The Ravine Lot provides complete backyard seclusion. Lovingly occupied by a small family, this home has seen minimal wear & tear, standing as a testament to quality care & thoughtful maintenance over the years. Located in the prestigious Credit Ridge Estates, surrounded by executive homes, green spaces, & top-rated schools. (id:35762)
Century 21 Legacy Ltd.
65 Alhart Drive
Toronto, Ontario
Spacious 4+2 Bedroom Bungalow with Legal Basement and Excellent Income Potential ! Welcome to this beautifully upgraded bungalow nestled on a quiet, family-friendly streetideal for both homeowners and investors! Featuring a total of 6 bedrooms and newer 4 full bathrooms, this property includes a legal basement apartment and a separate 1-bedroom studio, offering rental income potential of up to $3,500/month.The main floor boasts 4 generously sized bedrooms, including a primary bedroom with ensuite, a second full bathroom, and a brand-new eat-in kitchen (2025). Recent upgrades include new flooring throughout, updated plumbing, and EV charger installation with ESA permit.Downstairs, the legal basement includes a spacious 2-bedroom unit with its own kitchen and washroom, plus a separate 1-bedroom studio currently owner-occupied with its own full kitchen and bathroom. This setup offers two separate income streams or flexible multi-generational living.Enjoy the outdoors in the fully landscaped pie-shaped backyard, complete with a gazebo, perfect for relaxing or entertaining. Located just steps from Humber River walking trails, Albion Gardens Park, and tennis courts, this home is also close to schools, shops, and the new Finch LRT linemaking it a prime location with everything you need nearby. (id:35762)
RE/MAX Metropolis Realty
44 Autumn Glen Circle
Toronto, Ontario
Welcome to Autumn Glen Circle... This 3 bdrm, 3 bath, detached 2-storey in Etobicoke has been meticulously upgraded and cared for to show true pride of home ownership. Situated on a 39' by 96' foot with an attached garage, this home is loaded with character and charm. The main floor boasts a modern eat-In kitchen, new counters, custom backsplash, stainless steel appliances and access to your private covered patio and fully fenced rear patio. Also on the main floor is a private home office which makes working from home a joy. The finished basement has a large rec room with wood burning fireplace, separate bedroom, 3 pc bath, and updated laundry and is a great opportunity for potential rental income. Other recent upgrades include; Potlights (2025), Flooring (2025) Roof (2020), Windows and Doors (2020) Furnace (2015), Air conditioner (2015). Electrical panel is converted to 100 amp circuit breakers. Walking distance to excellent schools (University of Guelph/Humber) and Parks. Close to shopping, public transit and 4-series highways. This is an excellent move-in ready home with the opportunity for turn key investment income. (id:35762)
Right At Home Realty
312 - 3100 Keele Street
Toronto, Ontario
Conveniently located near Keele and Sheppard, this suite has an open-concept kitchen with plenty of natural light. With 24 hour concierge and plenty of amenities, this condo has it all. (id:35762)
Exp Realty
584 Murrell Boulevard
East Gwillimbury, Ontario
Discover luxury living in East Gwillimbury by Mosaik Homes, a charming townhouse located in the heart of Sharon Village. Oversized 2,180 Sq Ft of Above Grade Living Space. 9 ft Ceilings Throughout Main and Second Floor. Open Concept Enjoyment, Large Windows For Excellent Sunlight. Stainless Steel Appliances, Large Center Island With Quartz Countertops That Provides Plenty Of Seating. A Gas Fireplace, A Large Outdoor Terrace And Cozy Balcony Off The Primary Bedroom. Ample Parking With A Double Garabe. Minutes To All of the Necessities including Hwy 404, Upper Canada Mall, Major Retail Stores, East Gwillimbury GO Station. Don't miss your chance to make this beautiful townhouse your new home! (id:35762)
Bay Street Group Inc.
821 Norwick Road
Newmarket, Ontario
Gorgeous Custom Built Home In Desirable Stonehaven! *Premium 60x150 Lot Offering Apprx 3900 Sq Ft Above Grade. Grand Foyer Featuring High Ceilings & Stunning Staircase. 9 Car Parking + 3 Car Garage. Beautiful Kitchen Featuring Custom Cabinetry & Granite Counters. W/O From Kitchen To Stunning Loggia and Two Tier Deck. Spacious Bsmt Feat 2 Cold Cellars, Gym, Rec Room & 3 Pc Bath. Separate Entrance Access To Bsmt For In Law Apt Capability Or Nanny Living Quarters. Spacious 4+2 Bdrm, 5 Bathrooms Is Ideal For Entertainers & Extended Families, One Of A Kind! (id:35762)
Royal LePage Peaceland Realty
63 Brookhaven Crescent
Markham, Ontario
Welcome to this bright and fully renovated detached home in the highly sought-after Berczy community. Ideally located within walking distance to Castlemore PS, P.E. Trudeau HS, and Berczy Park. This is more than just a home. Its a lifestyle. The double garage home is situated in a quiet corner lot with ample sunlight from all directions. It has no sidewalk. The front and backyard have been professionally landscaped. Step Inside, you'll find brand-new hardwood floors, a modern staircase, and fresh paint throughout. Large windows bring in plenty of natural light, creating a bright and welcoming atmosphere. The main floor features 9-foot ceilings, a sun-filled dining area, and an impressive living room with soaring 17-foot ceilings, a luxury chandelier, and pot lights for added warmth and style. The upgraded kitchen includes a brand-new fridge, range hood, and dishwasher, a new water filtration system, quartz countertops, and a sleek backsplash. Upstairs, the primary suite offers a peaceful retreat with a walk-in closet and a brand-new spa-like 5-piece ensuite. A 2nd suite also has its own new 4-piece ensuite and walk-in closet. Two additional bedrooms share a beautifully renovated semi-ensuite bathroom, all featuring quartz countertops and glass showers. A versatile open loft area can be used as a study, library, or media space. The finished basement provides even more living space, complete with a bedroom, exercise room, and recreation area ideal for a growing family or a potential in-law suite. This move-in ready home combines style, space, and convenience in one of Markham most desirable neighborhoods. Don't miss this rare opportunity to call it your own!**Extras: S/S Appliances include: Fridge, Brand new Range Hood and Dishwasher; S/S Stove, S/S Microwave, All Elfs & All Existing Window covering, Soft water system and Brand New water purification system, video doorbell, Smart electronic lock** (id:35762)
Bay Street Group Inc.
17 Dowling Circle
Markham, Ontario
This beautifully renovated basement offers a private entrance and a separate laundry room. Half above ground, the unit offers large windows in every bedroom for abundant natural light. Enjoy a newly renovated open-concept layout with a stylish kitchen featuring quartz countertops, cozy living area, smooth ceilings, upgraded vinyl flooring, fresh paint, and enlarged baseboards and trims throughout. Two brand new bathrooms. Separate cold cellar provide added comfort and storage. Conveniently located close to schools, parks, community centre, library, supermarkets, restaurants, public transit, and Hwy 407. (id:35762)
Homelife Golconda Realty Inc.
88 Lookout Street
Essa, Ontario
Welcome to this impeccably maintained former Model Home, situated on a beautifully landscaped corner lot in a quiet, family-friendly neighborhood close to Base Borden and Barrie. This end-unit townhome offers a detached-like experience, with the garage being the only shared wall. From the moment you arrive, you'll notice the curb appeal. The manicured lawn, landscaped gardens, and inviting front entrance set the tone for what's inside. Step through the front door to discover hardwood floors, bright open living spaces, and a layout designed for everyday comfort and easy entertaining. Upstairs, the primary bedroom features a walk-in closet and a bright, clean ensuite bathroom. Two additional bedrooms and another full bathroom offer plenty of room for family or guests. You'll enjoy the large rec room in the basement, offering a comfortable space for lounging, movie nights, or a kids play area. There's plenty of room for storage, and a rough-in for a bathroom is already in place, ready for your custom touch. The backyard is a private retreat featuring a hot tub, beautiful landscaping, and a well-kept lawn with plenty of space for the whole family to enjoy. (id:35762)
Land/max Realty Inc.
13 - 200 Marycroft Avenue
Vaughan, Ontario
Welcome to Lamasu Lounge & Grill Where Flavor Meets Opportunity! Ready to own a buzzing restaurant with serious street cred? Say hello to Lamasu Lounge & Grill - a fully loaded, licensed hotspot in a prime plaza right off the ever-busy Highway 7! Surrounded by a mix of thriving businesses, homes, and factories, this place enjoys a steady stream of hungry customers all day long. Location, Location, Location! Smack dab in a high-traffic area with loads of parking and constant foot traffic - it doesn't get better than this. Plus, with new condo developments on the rise, your future customer base is about to skyrocket. Turnkey & Totally Upgraded, Freshly renovated and fully equipped, this is a plug-and-play opportunity for anyone dreaming of stepping into the restaurant biz. Already rockin' steady sales growth, there's even more room to level up! More Than Just a Grill. Currently killing it as a lounge and grill, this flexible space can be reimagined for almost any food concept (just keep in mind the plaza exclusives). Great for breakfast, lunch, dinner, private events, and catering gigs. Liquor license for Good vibes. Sweet Lease Deal, Just $3,790.84/month (TMI + HST included) with lease locked in until 2027 and yes, landlord approval is part of the process. Lease can be renewed for extra years. Extras Galore! You're not just getting a space, you're getting a fully equipped vibe machine: All tables & chairs, 3 flat-screen TV's Surveillance system with cams, Stylish lighting & fixtures, Glassware, POS system & more. This is a golden opportunity for families, foodies, or new entrepreneurs looking to dive into a growing, turn-key restaurant with loads of potential. Don't wait opportunities like this get snatched up fast! Lets get you cookin - book a showing today! (id:35762)
Right At Home Realty
903 - 3420 Eglinton Avenue E
Toronto, Ontario
Large 3 Bedroom Unit With 2 Washrooms In A Quiet Family Oriented Building. Spacious. Oversize Master Bedroom With 2 Pc Washroom. Large Living Room. Eat In Kitchen, Ensuite Laundry Room, Large Open Balcony. Step To Ttc, Metro, Schools, Shopping And Minutes To Kennedy Subway. Wonderful Amenities In The Building And Well Maintained Condo.8-10 Mins Bus Ride To Kennedy Subway. 3 Minutes To School. (id:35762)
Master's Trust Realty Inc.
43 Hahn Street
Whitby, Ontario
Welcome to this stunning 4 bedroom detached home in one of Whitby's new communities. The modern design and open concept home offers comfort and functionality. The bright and open concept layout is perfect for entertaining. It features a large kitchen with an island, stainless steel appliances, and granite countertops. It has 9ft ceilings on the main and second floor with large windows throughout, filling the space with natural light and creating that spacious and airy feel. Upstairs, you'll find good sized bedrooms and a primary bedroom with an ensuite bath and walk in closet. Located within steps to a park, bus stop, trails, and it is within a few minutes walk to highly rated secondary schools! Minutes to major highways 401, 412, and 407! No sidewalk. Side Entrance allows for future basement apartment. (id:35762)
RE/MAX Hallmark First Group Realty Ltd.
2491 Rosedrop Path Street
Oshawa, Ontario
Beautiful Modern Townhome With Lots Of Natural Sunlight, A Spacious Layout, Renovated And Upgraded. Beautiful Light Fixtures,Pot Lights, And Laminate Floor. New Cabinet And Backsplash; 2nd Floor Laundry,Access To Garage,Walkout Lower Level To The Backyard! Situated in a prestigious neighbourhood, this home is ideal for professionals, families. Enjoy the convenience of living just a short walk from Ontario Tech University, Durham College, Costco, Rio Can Wind Fields retails which includes Freshco, Dollarama, LCBO, Scotiabank, BMO, Starbucks, Tim Hortons, Wendy's, Salons Spas and McDonalds. Minutes To Golf Course,Parks, Hwy 407, Go, Transit. (id:35762)
Homelife/bayview Realty Inc.
1206 Room - 252 Church Street
Toronto, Ontario
Only Den (2nd Bedroom) for lease. Bright corner unit in the heart of downtown Toronto. Den, as 2nd bedroom, has its own door and window. Share kitchen, living, bathroom and laundry with an old couple. Open concept layout, modern kitchen with high-end appliances. Large windows offer plenty of natural light. Great Location. Steps to Eaton Centre, Dundas Subway Station, TMU, shops, dining, streetcar stops and more. Amenities: 24/7 concierge, gym, rooftop terrace, pet area, outdoor fitness, co-working spaces, etc. (id:35762)
Le Sold Realty Brokerage Inc.
159 Alfred Avenue
Toronto, Ontario
**Approved by the Committee of Adjustment, with a permitted living area of 3,979 sq ft with the real walk-out basement, increased side main wall height of 8.0 meters, increased overall building height of 10.5 meters, and a raised main pedestrian entrance at 1.35 meters above the established grade.** Very Prestigious 50'X120' Magnificent Private Lot On Renowned Willowdale Neighborhood! *Surrounded By Multi-Million Dollar Homes, This 2-storey Detached House offers all the conveniences desired: *Short Drive to High Way 401, *Walking Distance to Subway, High Ranking Public Schools, Earl Haig SS, St. Andrew's MS;* *Close to Golf Course, Trails and Parks, North York General Hospital, Banks and Grocery Shopping, Tennis Courts, Shopping and Restaurants on and along the famous Yonge St, while enjoying the serenity of the Willowdale East local community. **Tons of Potentials*Ideal For Future Builders, Renovators & Developers as well. ***MUST SEE***! DO NOT MISS OUT! **EXTRAS** **** Fridge, Stove, Range Hood, Microwave, All Light Fixtures, All Window Coverings, A/C, Furnaces, washer and dryer, Expansive Deck with Canopy in the Backyard. Steps To Renowned Schools, Shops + Eateries At York Mills.**** (id:35762)
Aimhome Realty Inc.
912 - 78 Tecumseth Street
Toronto, Ontario
Fantastic 1 Bedroom, 1 Bathroom Condo Unit At The Minto King West! Bright And Spacious Floor Plan With Floor To Ceiling Windows, Beautiful Laminate Flooring Throughout And Modern Kitchen W Stainless Steel Appliances And Granite Countertops. Enjoy The Spa-Like Bathroom And Summer Nights On Your Huge North Facing Balcony W Unobstructed Views! Conveniently Steps From Shops, Cafes, Restaurants, Entertainment And Public Transit. (id:35762)
Right At Home Realty
2713 - 15 Lower Jarvis Street
Toronto, Ontario
Stunning 2Bedroom + 2 Bathroom Unit In The Most Wanted Sugar Beach Waterfront Community. Daniels Lighthouse Tower Has The Most Desired Designs And Amenities. Has A Spacious And Functional Layout, East Facing Balcony With A Beautiful views of the city and lake, 9 ft ceilings, split bedrooms. Suite Features A Highly Symmetric Floor Plan With No Space Wasted. Plenty Of Storage With 2 Closets And One Pantry. All High End Miele Appliances. Amenities Like The Outdoor Pool, Rare Tennis/Basketball Court, Sports & Billiard Lounge, Well-Equipped Gym And Fireside Lounge All At The Doorsteps Of Your Home. Easy Access To Dvp And Steps Away From Sugar Beach And Loblaws. It Is A Spot You Want To Own To Live A Fabulous Life In The City! **EXTRAS** All existing Appliances (B/I Fridge, Stove, dishwasher, dryer, washer), All existing Electric Light Fixtures And All existing Window Coverings. (id:35762)
Hc Realty Group Inc.
5 Robinter Drive
Toronto, Ontario
Toronto's Hidden Gem! Welcome to this beautiful home nestled in one of North York's most sought-after, family-friendly enclaves surrounded by multi-million-dollar homes. Located on a quiet street in the heart of Newtonbrook, this exceptional property offers the perfect blend of tranquility and convenience. Step inside to a bright and airy open-concept living and dining area- ideal for entertaining and complemented by a separate family room currently set up as a productive home office. The updated kitchen boasts a spacious eat-in breakfast area, and quality finishes throughout featuring hardwood floors and tastefully renovated bathrooms. The finished basement expands your living space with a second family room, recreation/games zone, a swanky built-in entertainers bar, and a large utility room offering endless possibilities for growing families, multi-generational living, or income potential through a separate rental suite. Unbeatable location! Walking distance to top-rated schools, lush parks, and public transit. Quick access to Yonge Street, shopping, dining, and major highways (401, 404, 407), Finch Subway & GO Station. (id:35762)
Right At Home Realty
737 Gilmour Crescent
Shelburne, Ontario
S T U N N I NG! Ravine and walkout! One of the largest lots in the community! The level and attention to detail is unmatched. Every little item has been considered. Magnificent detached 4 bedroom home in the highly sought after area of Shelburne, loaded with upgrades of $300,000, professionally designed, boasting Sep living, Dining, family & breakfast. Spacious rooms, no carpet in the house, premium hardwood throughout , 9 ft ceiling , 8 ft upgraded entry door, 7 1/4 inch baseboard featuring large walk in closet with a window! Upgraded office with custom door. Fully custom kitchen with quartz countertop. Upgraded appliances. Induction stove. Black stainless steel fridge. Pot filler, wine cooler, screwless light switches throughout the house. Porcelain backsplash 2x4ft tile, Butcher table connected to island. Zebra blinds throughout. Gas fireplace with custom wall unit and porcelain tiles. Custom sound system with 8 speakers throughout the house .Side entrance. Walk out basement with upgraded windows with extra side window. Central vac Premium spindle balusters, Oak stairs, Jack and Jill with quartz countertops, Second washroom quartz countertops, Custom laundry on second level, master bathroom featuring freestanding tub quartz top raised cabinets glass shower. Super bright. Cabinets gold finishes and finishes Premium corner lot Granite composite sink. Ravine lot backing onto Close to pond. (id:35762)
Estate #1 Realty Services Inc.
1345 Klondike Road
Ottawa, Ontario
Family Oriented Location, Pristine And Efficiently Designed Floor Plan, Immaculate Hardwood, Plenty Of Natural Light, Laundry On The Main, Generous Foyer, Spacious Kitchen With Eat In Area/Living Room/Fireplace, All Over Looking Large Backyard With A View Of The South March Conservation Forest. Upper Is With A Loft/Den Area, 3 Good Size Bedroom, 2 Full Bath(Mastbed With 4Pc Ensuite). Basement With Look Out Level Windows, A Bright Rec Room, A Full Bathroom. (id:35762)
Homelife Landmark Realty Inc.
23 Foxmere Road
Brampton, Ontario
Top 5 Reasons Why Your Clients Are Going To Want To Call 23 Foxmere Rd Their Home; 1) Stunning 2-Story Detached Home On A Mesmerizing 45 Foot Lot In The Most Desired Neighbourhood Of Fletchers Meadow. 23 Foxmere Has A Gorgeous Curb Appeal With Upgraded Garage Doors & BONUS Extended Front Porch 2) As Soon As You Enter The Home You Are Welcomed With A Jaw Dropping Open To Above Bringing In Tons Of Natural Light. 23 Foxmere Road Has The Most Ideal Layout On The Main Floor W/ Combined Living Room/Dining Room & Separate Family Room That Overlooks The Upgraded Chefs Kitchen & Breakfast Space. 3) The Primary Suite Is The Perfect Size & Offers A Generous Sized Walk-In Closet. The Attached Ensuite Gives A Spa Like Feel With The Separate Soaker Tub & Shower. The Other 3 Bedrooms Are Marvellous In Size With A BONUS Flex Space That Could Be Converted To A Fifth Bedroom For Larger Families. 4) Simply Move In. The Home Has Been Impeccably Maintained & Upgraded Throughout The Years With True Pride Of Ownership. 5) The Unfinished Basement Is A True Blank Canvas That Is Yearning For Your Imagination. Looking For Extra Income Potential? Use The Huge Space & Convert Into A 2/3 Bed Legal Basement Apartment? Looking For Additional Space For Your Family? Convert Into An Entertainers Dream Paradise! (id:35762)
Royal LePage Certified Realty
61 Fruitvale Circle
Brampton, Ontario
Top 5 Reasons Why Your Clients Will Love This Home; 1) Less Than 5 Years New & Immaculately Maintained 3-Story Townhome In One Of The Most Highly Desirable Neighbourhoods Of Brampton. 2) The Most Ideal Main Floor Layout With Tons Of Natural Light Coming From Your Stunning Balcony Into Your Dining Space & Family Room. 3) Beautifully Upgraded Kitchen With Stainless Steel Appliances, Upgraded Countertops & Even A Breakfast Counter ! 4) All Three Bedrooms On The Second Floor Are Great In Size, Primary Bedroom Features His & Her Closets, Ensuite & BONUS Additional Private Balcony. 5) Home Is Just A Short Distance To GO Station, Super Close To Additional Public Transit, Parks, Rec Centre, Library & Other Top Rated Schools. (id:35762)
Royal LePage Certified Realty
3260 Bethune Road
Mississauga, Ontario
Welcome to this sun-filled, 4-bedroom, 3-bath executive home offering a perfect blend of luxury, comfort, and functionality. With parking for up to 4 vehicles, this elegant residence is ideally located within walking distance to top-rated schools, parks, shopping, public transit, and more.Step inside to discover a thoughtfully designed layout that balances style and practicality. The main floor features a spacious formal living and dining room, an inviting family room, a large family-size eat-in kitchen and a bright breakfast area overlooking a private backyard.. Walk out from either the breakfast area to a fully fenced back yard an ideal space for entertaining or relaxing in your own private oasis. Additional main floor highlights include a convenient laundry room with direct access to the garage.Upstairs, the expansive primary suite offers a true retreat with a walk-in closet and a luxurious ensuite bath. Three additional generously sized bedrooms and a full bath complete the upper level.The unfinished lower level offers endless potential ready for your personal touch. Enjoy quick access to Costco, restaurants, parks, and recreation. Commuting is a breeze with proximity to major highways (QEW, 403, 401, 407), and just one bus ride to Clarkson GO Station, GO Bus, UTM, and the subway. (id:35762)
Royal LePage Realty Plus
218 Glendonwynne Road
Toronto, Ontario
Welcome To This Rarely Offered And Truly Remarkable Residence! A Bright, Elegant Home Nestled In The Coveted High Park North Neighborhood. Steps To Some Of The Citys Top-Ranked Schools (Runnymede PS, Ursula Franklin Academy, Humberside C.I.). A Short Stroll To Bloor West Village, The Junction, High Park, Boutique Shops, Dining, Banking, Libraries, TTC, Buses, And More. This Exquisite 3-Storey Detached Brick Home Has Been Thoughtfully Renovated With An Award-Winning Landscaped Garden, All While Preserving Its Architectural Grace & Original Character. Featuring 5 Bedrooms, 4 Bathrooms, And A Private Saltwater In-Ground Pool, This Home Was Designed For Sophisticated Living & Entertaining! The Open Concept Main Floor Offers A Spacious Foyer, Hardwood Floor Throughout, Fireplace In Living Area, Chefs Kitchen That Opens To Large Dining Area With Wainscotting Around, And An Office With Built-In Shelves & French Doors; A Second-Floor Boosts A Family Room W/Built-In Cabinets And 3 Spacious Bedrooms; A Third-Floor Has A Primary Retreat W/Skylights And Private Terrace Plus A Good Size Bedroom. Built-In Wardrobes & Drawers Throughout For Plenty of Storage! Additional Upgrades: New Roof, Ethernet Wiring Throughout, Newly Finished 3rd Floor Flooring, Custom Wall Finishes & Decor By French Interior Designer Anna Duval, Custom-Made Silk Drapery & Rods, 2nd Floor Laundry, Toto Washlet Toilets, Centralized Water Filtration System, And CVAC; Dedicated Power Generator. The Professionally Landscaped Garden Offers Year-Round Beauty, Complete With A Fully Insulated Poolside 350SqF Cabana (Can Be Converted To Guest House And Features A Shower, Powder Room, Entertaining Bar & Storage), Outdoor Dining And Lounge Areas, And A Charming Treehouse. The Finished Basement Has A Separate Entrance With Custom Cabinetry, Custom Pet Wash Station And A Beautiful Exposed Brick Wall. Rare Two-Car Parking & A Plug-In EV Charger. A Seamless Fusion Of Luxury, Timeless Design, And Urban Serenity Awaits. (id:35762)
Sutton Group Realty Systems Inc.
1266 Barberry Green Street
Oakville, Ontario
Bright And Spacious 3 Bedroom, 4 Bathroom Lined Home Located In Prestigious Glen Abbey In A Quiet Family Friendly Court. Linked Only By Garage. Practical Layout. Updated Eat-In Kitchen With Pristine White Cabinetry, Quartz Counters, Stainless Steel Appliances And Pantry. Open Concept Living And Dining Room With Hardwood Floor And Linear Fireplace. Walk Out To Custom Designed Backyard Garden With Stone Patio, Pergola And Gorgeous Gardens. Three Good Sized Bedrooms In Second Floor With Ensuite Master Bedroom. Professionally Finished Basement With Large Rec Room, 4th Bedroom And Full 3 Pc Bathroom With Glass Shower. Laundry Room With Storage. Attached Garage With Access To Yard. Close to Bakery, Super Market, Parks, Top Notch Schools, Trails, All Amenities, Golf Course And Highways. Must See!! (id:35762)
Homelife Landmark Realty Inc.
10 Royal Park Boulevard
Barrie, Ontario
Exquisite 2-Storey Home in Desirable Innisshore!Pride of ownership shines in this beautifully maintained, detail-oriented home located in the sought-after Innisshore neighbourhood. Close to top-rated schools, parks, Lake Simcoe, GO Station, Hwy 400, and all amenities.This spacious home features a main floor laundry, and gas fireplace. The large primary bedroom offers double-door entry, an oversized walk-in closet, and a bright 4-pc ensuite with Jacuzzi tub and walk-in shower.The fully finished basement with separate entrance includes a bright 4th bedroom, second kitchen, and 3-pc bath ideal for extended family or in-law suite.Step outside to a professionally landscaped backyard with extensive unistone interlock, a heated saltwater pool, and a custom stone fire pitperfect for entertaining.Additional features: all new windows, new furnace, and an attached garage. A must-see home that combines comfort, style, and function! (id:35762)
One Percent Realty Ltd.
126 Cascade Circle
Richmond Hill, Ontario
Builders & Investors Rare 95 Corner Lot in Prime Richmond Hill!Welcome to this well-maintained, sun-filled home on a premium 95-foot wide corner lot, located on a quiet and family-friendly circle in one of Richmond Hills most desirable neighbourhoods. Featuring beautiful curb appeal and bright, spacious rooms, this property offers endless possibilities for investors, builders, or homeowners looking to customize their dream home.Nestled in the sought-after Bayview Secondary School district and close to all amenities, GO Transit, parks, shopping, and more. Whether youre planning a custom build, a renovation, or simply seeking a great investment, this is a rare opportunity you dont want to miss!Please Note: Property is currently tenanted 24 hours notice required for all showings Showings allowed 8:00 AM to 8:00 PM please respect the tenants privacy. (id:35762)
Bay Street Group Inc.
621 - 8110 Birchmount Road
Markham, Ontario
Gorgeous 2Bed 2Bath Corner Unit at Nexus Condos By the Remingtons. Located In Prime Downtown Markham, 900+ sqft, 9rt ceilings, Large windows, Lots of Natural sunlight, Eng Hardwood Floor, S/S Appliances, Breakfast Bar. Amenities Include 24Hr concierge, Gym, Hot Pool, Party Room And More. EasyAccess To hwy, Go Train, viva & Yrt, close To supermarket, Restaurants, Entertainment. (id:35762)
Homelife Landmark Realty Inc.
108 King William Crescent
Richmond Hill, Ontario
Feels Like a Semi - Better Than a Town! Rare opportunity to own this executive corner unit in the heart of Richmond Hill. Bright, spacious, and meticulously cared for by original owners, this home offers the space and privacy of a detached with the low-maintenance lifestyle you want. Featuring 9-ft ceilings, hardwood floors, and timeless décor. Major updates include: roof (2018), HVAC (2021), garage door (2019), all new toilets, and a stunning 2-tier composite deck ideal for outdoor living and entertaining. The professionally finished basement (2025) offers income potential with direct garage access, a separate laundry area, and a rough-in for a kitchen perfect for an in-law suite or future rental. Enjoy a premium corner lot with backyard access from both the garage and side yard, a fully fenced yard, and extra green space for added privacy and curb appeal. Upstairs, the spacious primary bedroom features a 4-piece ensuite, walk-in closet, and rough-in for second-floor laundry. Park 3 vehicles easily and charge your EV in the high-speed EV-ready garage. Unwind on the covered porch overlooking a peaceful parkette. Located in a quiet, family-friendly neighborhood, steps to parks, trails, community centres, shops, restaurants, and Richmond Hill Transit Centre (GO, Viva, and future subway). Easy access to Hwy 407, 404, and Hwy 7. Built by GreenPark, an award-winning builder known for quality and durability. This one-of-a-kind home offers space, style, and location act fast, homes like this don't last! (id:35762)
Right At Home Realty
130 St. John's Side Road E
Aurora, Ontario
The Sanctuary! Spectacular family compound and entertainers estate on 35+ acres with private 15-acre spring-fed pond. Gated entrance, winding drive, circular motor court, and porte-cochere create an impressive welcome. Over 13,000 square feet of meticulously crafted living space with the finest materials and exceptional attention to detail. Main floor principal suite features grand entrance, his & hers dressing rooms, private office, and bar. Gourmet kitchen with top-of-the-line appliances, large windows, and terrace/pond views. Great room with marble fireplace and walk-out to terrace. Dining room with glass-encased wine storage and courtyard view. All bedrooms with ensuites' and walk-in closets. Finished walk-out basement with in-law suite potential. Hard surface floors throughout. 7-car garage, 27 parking spaces. Fully landscaped, magnificent water views, and the privacy. Walking distance to St. Andrews College & St. Anne's School. Close to Aurora Village amenities. A rare offering in a prestigious location! (id:35762)
Royal LePage Your Community Realty
73 West Village Lane
Markham, Ontario
Brand New! Luxury End Unit Double Car Garage "Kylemore" Townhouse In Prestigious "Angus Glen"! This Stunning Home Backs Onto A Serene Wooded Area And Features A Walk-out Basement, Offering Privacy, Scenic Views With Peace & Quiet! Spacious And Sun-Filled, This Home Offers Over 3,100 Sq Ft Of Living Space With Large Windows Throughout. Soaring 10' Ceiling On Main Floor & 9' Ceiling On Upper Floor. The Primary Bedroom Features 5pcs Ensuite, Glass Shower, Standalone Bathtub, Walk-In Closet And Walk-out Balcony! First Floor Features A Bedroom With 4-Piece Bathroom And Walkout To Backyard! $$$ Upgrades: Pot Lights & Hardwood Flooring On Main, Modern Kitchen With Quartz Counter Top, Centre Island W/ Breakfast Bar. Premium Branded Appliances Include Subzero Fridge, Wolf Gas Stove & Microwave, Bosch Diswasher. Across From Angus Glen Community Centre & Golf, Mins To Shopping Plaza & Hwy 404. High Ranking Pierre Elliot Trudeau High School. (id:35762)
Homelife Landmark Realty Inc.
35 Buchanan Crescent
Aurora, Ontario
Nestled on a quiet, family-friendly street, this beautifully renovated 3 bedroom home showcases exceptional curb appeal & thoughtful upgrades throughout. The main floor welcomes you with elegant formal living & dining rooms -ideal for hosting and entertaining. The heart of the home is the stunning, modern kitchen, complete with quartz countertops, custom cabinetry & backsplash & brand-new stainless steel appliances. A bright breakfast area provides the perfect spot for casual family meals, with a walkout to the back patio for seamless indoor-outdoor living. The adjacent family room features a large picture window & a cozy wood-burning fireplace with a new stone surround, creating a warm and inviting atmosphere. Also on the main level are a stylish 2 piece powder room & a functional laundry/mudroom with custom cabinetry & new washer & dryer. Beautiful engineered hardwood flooring runs throughout the main level, adding warmth & sophistication. Upstairs, the spacious primary suite offers a large walk-in closet & a luxurious ensuite with a double-sink vanity & glass-enclosed shower. Two additional sun-filled bedrooms with new broadloom are perfect for family or guests & share an updated four-piece main bathroom. The fully finished basement provides additional living space, including a large recreation room, a 4th bedroom, and a modern 3 piece bathroom. A partially finished room offers flexibility -ideal for storage, a 5th bedroom, or a hobby space. Durable vinyl strip flooring ensures style & functionality. Step outside to the fully fenced backyard featuring a spacious patio & plenty of gardens- perfect for outdoor entertaining or relaxing in the warmer months. Extensively renovated with new windows, front door, roof shingles, and more, this home is truly move-in ready. (id:35762)
Century 21 Heritage Group Ltd.
509 - 195 Bonis Avenue
Toronto, Ontario
Enjoy Luxury Living in this stunning 1+1BD & 1BA executive unit at Joy Condos! This 649 sq. ft. unit features beautiful East views, an open-concept & practical layout with 9-foot ceilings. Enjoy modern finishes like laminate flooring, a sleek kitchen with quartz countertops, backsplash, and stainless steel appliances. Super Convenient Steps Away From Agincourt Mall Shopping Plaza with Walmart, No Frills, Drug Mart, Eateries & Toronto Library, Golf Course And More. Easy Access To TTC, Go Train, 401/404. 24 Hour Concierge. Plus, enjoy top-tier amenities indoor pool, BBQ and gym. Move in right away! Don't miss out! **Pictures are virtually staged (id:35762)
RE/MAX Crossroads Realty Inc.
Realty Associates Inc.
1655 Palmers Sawmill Road
Pickering, Ontario
Brand New - Never Occupied Stunning 2-bedroom, 2.5-bathroom Townhome. Bright and open-concept layout throughout.Step into this beautifully upgraded townhome, filled with natural light from large windows and elevated smooth-finish ceilings. The modern kitchen boasts premium Caesarstone countertops, upgraded cabinetry, and a balcony off the living area ideal for entertaining or unwinding. Elegant stained oak staircases flow seamlessly across all levels.The primary bedroom features a spacious closet and an upgraded ensuite with a double-sink vanity and an oversized glass shower. The second bedroom is complemented by an additional full bathroom, along with a spacious powder room on the main level.Additional features include a generous storage closet and an extra-large closet on the living room level.Highlights include central air conditioning, a dedicated parking space, and Tarion warranty for peace of mind.Located close to healthcare facilities, schools, fitness centres, restaurants, banks, popular coffee shops, and places of worship. Minutes to HWY 401, HWY 407, GO Train and the nearby marina. Nestled among protected natural heritage lands in a perfect family-friendly community.Why settle for resale when you can own brand new? Price includes HST, subject to buyer eligibility for rebate.This one is beautiful. (id:35762)
Real Estate Homeward
1011 - 3429 Sheppard Avenue E
Toronto, Ontario
Brand-New 1-Bedroom Condo with Unobstructed South-Facing Views! Be the first to live in this bright and modern 1-bedroom condo featuring floor-to-ceiling windows, a sleek kitchen with quartz countertops and stainless steel appliances, and a stylish 4-piece bath. Enjoy abundant natural light and open, unobstructed south-facing views from your private balcony. Includes 1 parking and 1 locker. Conveniently located steps to TTC, Don Mills Station, Seneca College, shopping, dining, parks, and easy access to Hwy 401/404. (id:35762)
First Class Realty Inc.
71 Farmstead Road
Toronto, Ontario
Beautiful, Well Maintained 4-Bedroom Detached Home With 2-Car Garage In The Sought-After St. Andrew-Windfields Community. Thoughtfully Designed Layout Features A Bright Family Room With Skylight And Fireplace Overlooking The Backyard, And A Spacious Eat-In Kitchen With Breakfast Area. Includes A Main Floor Study With Built-In Shelving And Large Windows. Generously Sized Bedrooms And A Finished Basement With 2 Additional Bedrooms, Rec Room, And Ample Storage. Prime Location Near Hwy 401/404, Parks, Shops, Restaurants, And Top Amenities. (id:35762)
Sutton Group-Admiral Realty Inc.
709 - 135 East Liberty Street
Toronto, Ontario
Available August 1. Beautiful Junior Two Bedrooms Unit with Two Baths In Liberty Market Tower* Bright Unit With Floor To Ceiling Window* Enjoy all-day sunshine and natural light. Quiet And Spacious, functional layout with no wasted space, Modern Kitchen With Quartz Countertop, Valance Lighting And Integrated Appliance Smooth Ceilings & Laminate Throughout* Close To Supermarket, Restaurants, Banks, TTC And Go Transit, Public transit is conveniently at your doorstep. Minutes To Financial & Entertainment Districts.Ideal for Young professionals, students and newcomers. (id:35762)
Union Capital Realty
607 - 30 Greenfield Avenue
Toronto, Ontario
Welcome to Rodeo Walk by Tridel, a beautifully renovated, south-facing 2-bedroom + solarium condo suite spanning nearly 1,300 sq. ft., steps from Yonge & Sheppard. This rarely offered complete open-concept layout boasts a practical, versatile & spacious configuration. Incredible sunlit south exposure ensuring natural lights throughout the year. The open-concept design promotes seamless flow through the living, dining & solarium spaces, creating an inviting atmosphere for both everyday living and entertaining. The modern kitchen featuring lots of storage, beautiful cabinetry & a sleek expansive quartz countertop with waterfall feature. The solarium & living room easily convertible into a third room. Smooth ceilings, renovated bathrooms, modern baseboards, pot lights, accent walls & premium German laminate flooring complete the tasteful luxurious feel. The light-drenched split-bedroom layout ensures privacy with roomy closet spaces. The primary bedroom includes his-and-her closets and a lavish 4-piece ensuite with a XL shower & separate tub. The generous & sunfilled solarium, fitted with newer roller shades is perfect as an office or family room or bedroom. Enjoy the convenience of the ensuite locker/ pantry/ flexible space. This fully equipped building features 24-hour concierge, indoor pool, hot tub, sauna, billiard room, library, 2 squash courts (1 with basketball hoop), gym & party room. Maintenance fees cover all utilities, internet & basic cable. Unbeatable location steps to 2 subway lines (Yonge/Sheppard), Sheppard Centre, Whole's Food, Longo's, Food Basics, LA Fitness, LCBO, Montessori, major banks, restaurants, coffee/ bubble tea shops, schools & parks. Easy 5 minute access to Hwy 401 & everything Yonge street has to offer. Located in the coveted Earl Haig School District, near Claude Watson School for the Arts & Cardinal Carter. Move-in ready & perfect for those seeking luxury & convenience in the heart of North York. (id:35762)
RE/MAX Excel Realty Ltd.
1909 - 38 Grenville Street
Toronto, Ontario
Stunning Two Bedroom Suite, Split Layout Plan, Two Full Baths, Parking And Locker. Modern Open Concept Kitchen With Granite Countertop And Breakfast Bar. Prime Bay/College/Yonge Location! Walking Distance To U Of T, MTU, UHN, College Park, Financial District, Path, Subway, Yorkville, Eaton Centre And Hospital Cluster. A Smart Investment In An Area With An Extraordinary Blend Of Professionals, University Students And Residents Seeking Convenient Downtown Access. (id:35762)
RE/MAX Condos Plus Corporation
2708 E - 70 Princess Street
Toronto, Ontario
Panoramic south facing lakeview suite. Breathtaking, open & bright. Cheerful condo living. short walk to waterfront, Distillery District, St. Lawrence Market. More-to-enjoy amenities include infinity edge pool with stunning city view, rooftop cabanas, outdoor BBQ area, games & party room, yoga studio & gym. 3 walkouts from Living Rm & 2 bdrms to large balcony. Luxury, convenience & tranquility in the vibrant city. This 1 yr old 2 bdrm + den 755 sq. ft. unit comes with above ground parking & locker. Keyless suite entry. Rogers bulk internet included in rent. (id:35762)
Homelife New World Realty Inc.
1505 - 89 Mcgill Street
Toronto, Ontario
Luxury Tridel "Alter" Building! Amazing Downtown Core Toronto. Spacious, Bright, Sun Filled, 2 Bedroom + 2 Bath Premium Corner Unit. Walk Out To Two Balconies! Beautiful Unobstructed View! Designer Kitchen Cabinetry With B/I Appliances. Minutes Walk To Everything! Ttc Subway, Eaton Centre, Directly Across Ryerson University! Loblaws, Hospitals, Bars, Restaurants + Everything You Need!! Location, Location! (id:35762)
Homelife Landmark Realty Inc.
Ph1411 - 120 St Patrick Street
Toronto, Ontario
Location, Location, Loction! Welcome To Village By The Grange!This Penthouse Suite Features 1 Bedroom 1 Bathroom, Bright & Spacious,East Exposure W/ Tons Of Natural Light. Open Concept Living And Kitchen With Breakfast Bar. Enjoy East City Views From A Large 43 Sf Balcony. Steps From Uft, Ryerson University, Ocad, Chinatown, Public Transit (Osgoode/ St. Patrick Subway Station), Shops, Restaurants And More!The Perfect Location , Steps To Grange Park (id:35762)
RE/MAX Excel Realty Ltd.







