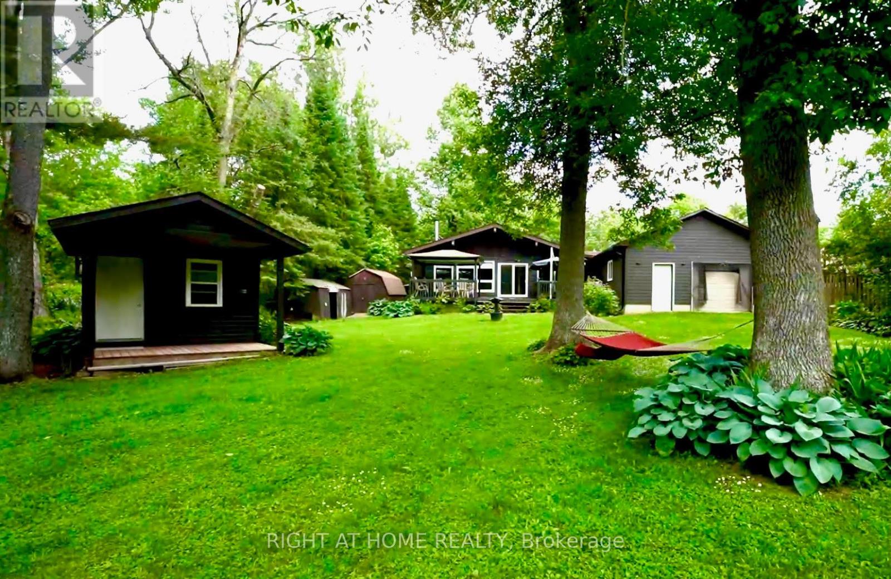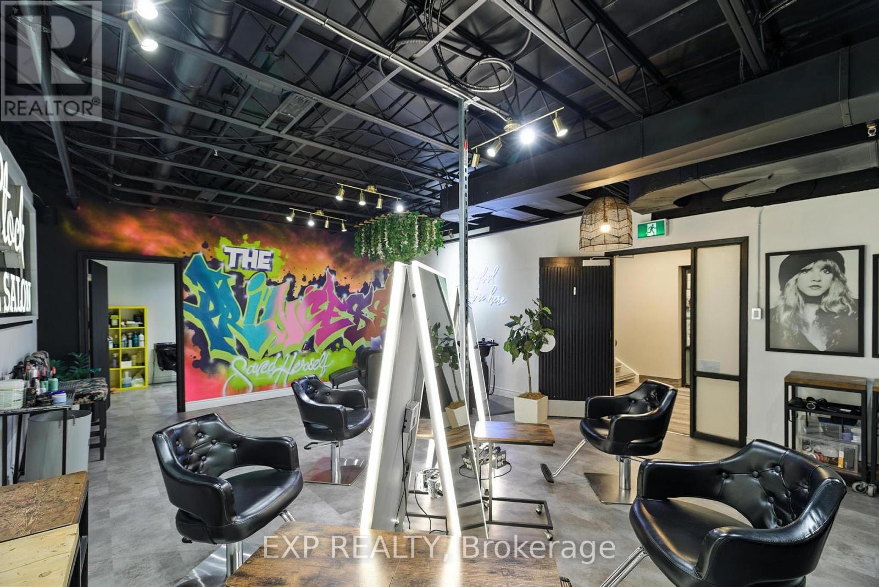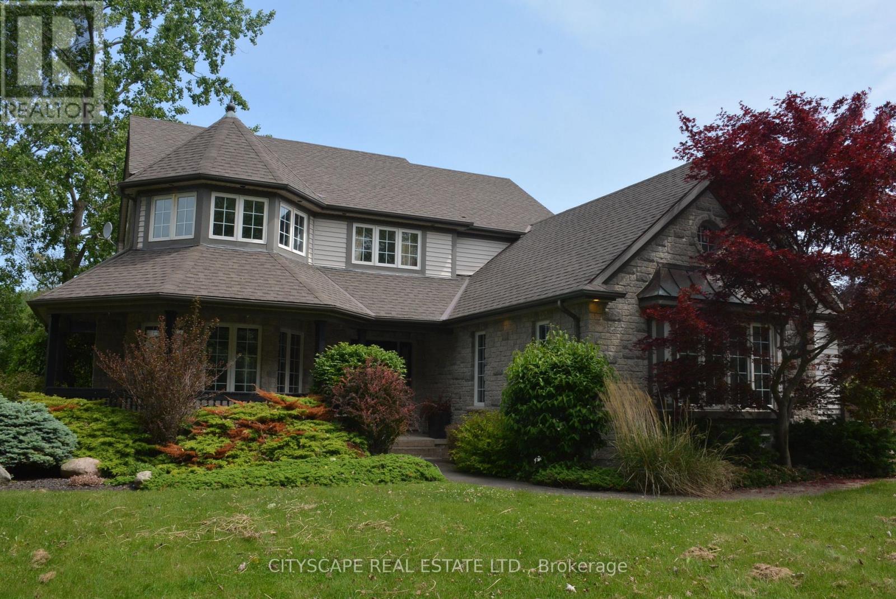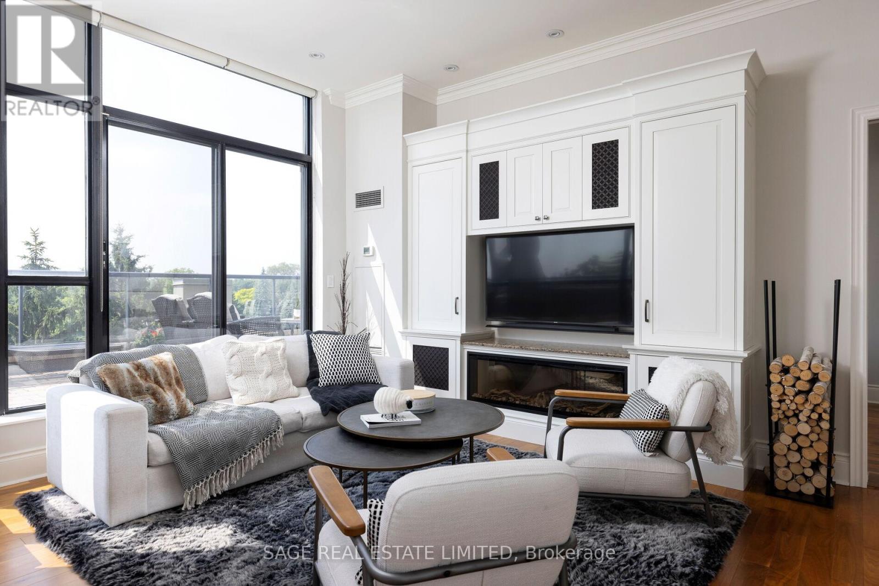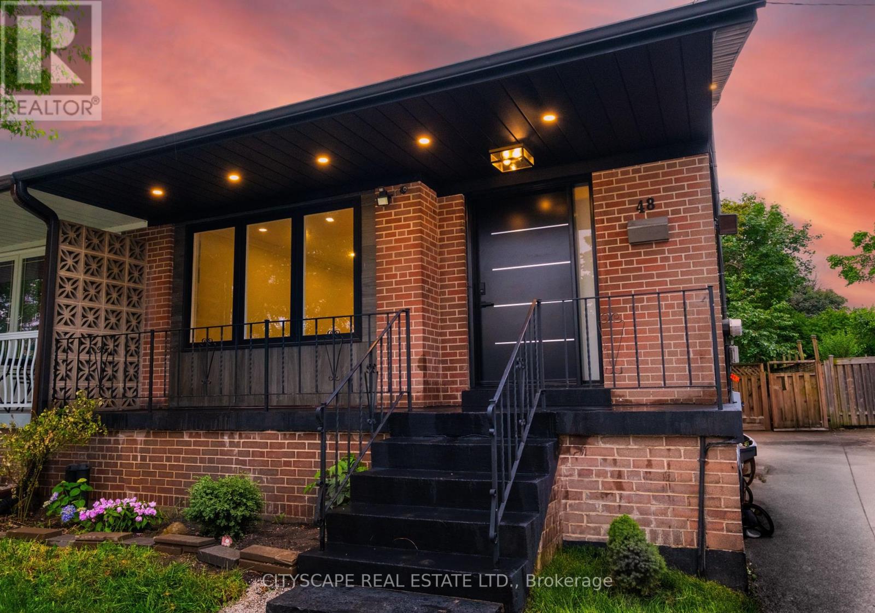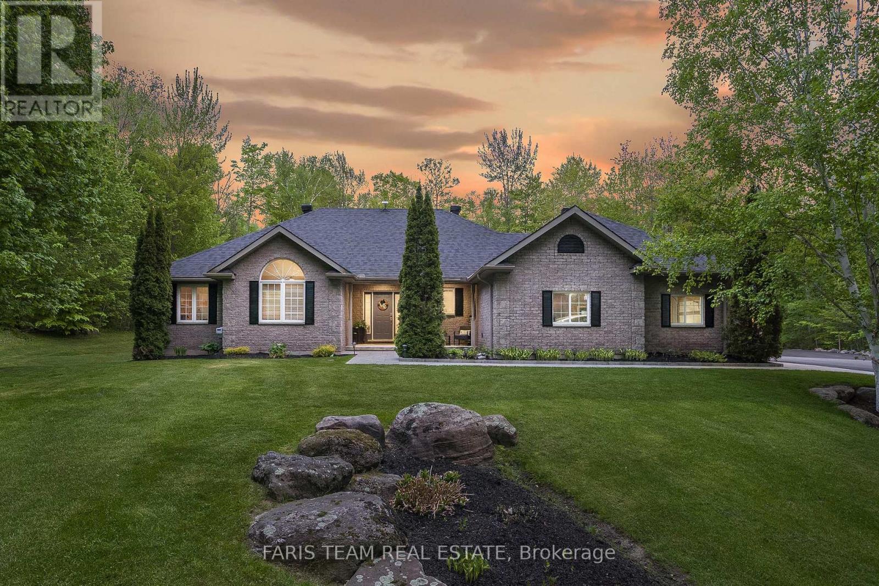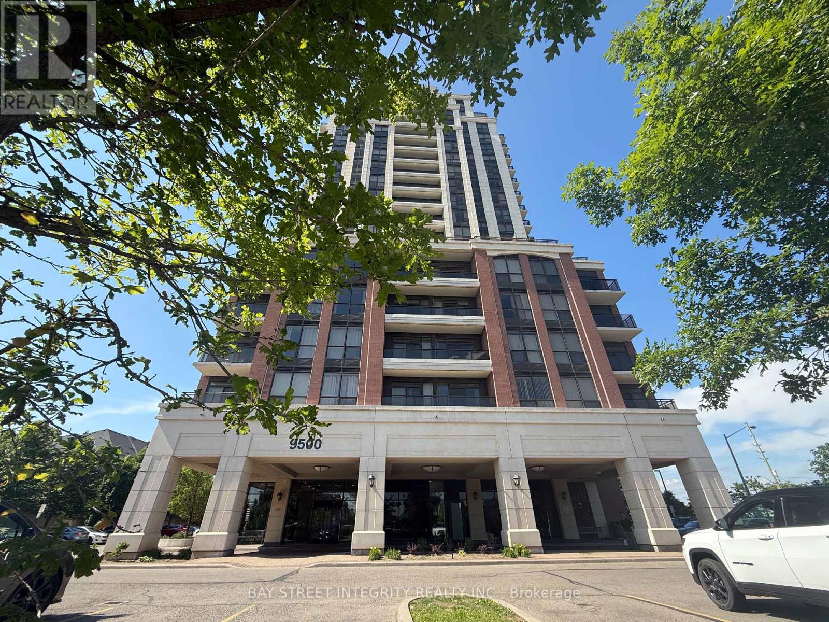90 Wickson Trail
Toronto, Ontario
Welcome to 90 Wickson Trail- a thoughtfully updated 3+2 bedroom, 3-bathroom detached home nestled in one of Scarborough's most connected neighbourhoods. Perfect for first-time buyers, growing families or smart investors, this home offers functional space and parking at a great value! Step inside to a bright open main floor with an upgraded kitchen with a walk-out to your own backyard retreat- an oversized, fenced-in yard featuring a deck with pergola and plenty of green space perfect for entertaining, kids play, or simply enjoying a quiet morning coffee. Conveniently located just minutes from Hwy 401, TTC access to McCowan Station, 2 Min Walk to Nearest Bus Stop, Grey Owl Junior PS, St. Columba CS, Wickson Trail Park, Scarborough Town Centre, Malvern Town Centre, the Toronto Zoo, Centennial College, University of Toronto Scarborough and so much more! (id:35762)
Keller Williams Real Estate Associates
18 Kingsmount Park Road
Toronto, Ontario
A lovely gem of a family home in a coveted enclave in the Upper Beaches. Past the picture-perfect entrance, you step inside this warm and delightful home, where natural light streams through and thoughtful updates meet classic charm. An open concept and well-laid out living and dining space, complete with cozy fireplace and potlights, leads to an inviting and updated kitchen space full of great storage and a captivating window (just try and look away!) that looks directly into a backyard oasis. The inviting upper level space offers 2 spacious bedrooms and a gorgeous and versatile den that you can use as a home office, media room, or easily convert back to a third bedroom to suit your personal needs. A completely finished basement with storage and 2-piece washroom round out the inside. Outside, prepare to be captivated by the lovingly maintained and landscaped front and backyard oasis. Your private, treed backyard is a true haven, bursting with vibrant blooms and lush perennials perfect for morning coffee, evening entertaining, or simply unwinding in nature's embrace. Freshly painted top to bottom, newly installed carpet, and spacious mutual-drive parking (1 month on/1 month off).The magic of 18 Kingsmount Park Road extends beyond your doorstep. You're steps from the sprawling green expanse of local parks, offering endless trails for walking, biking, and connecting with nature. Enjoy leisurely strolls to the vibrant Danforth Village, boasting a kaleidoscope of shops, hidden-gem restaurants, and cozy cafes, or take a quick 10 min bike ride down to Woodbine Beach. Transit is a breeze, with the Coxwell/Woodbine subway station and multiple streetcar lines just minutes away, connecting you effortlessly to downtown and beyond. Top-rated schools (Bowmore School Disctrict) are within easy reach, making this a truly ideal spot for families. Experience the best of Toronto living in a neighborhood celebrated for its friendly atmosphere, mature trees, and incredible amenities. (id:35762)
Right At Home Realty
88 Magpie Way
Whitby, Ontario
Welcome to 88 Magpie Way a stylish, freehold townhome in a prime Whitby location! This 3-bedroom,4-bathroom home features an open-concept layout with hardwood floors, a modern kitchen with quartz countertops & stainless steel appliances, and a walkout to a private balcony. Carpet on 1st, 3rd floor. The spacious primary bedroom includes a walk-in closet and ensuite bath. Additional bedrooms are bright and well-sized. Lower level offers a versatile space for a rec room or home office with walkout access to the backyard. Backyard boasts interlocking patio perfect for entertaining, fenced yard. Enjoy the convenience of an attached garage with direct entry, private driveway. Located near highways 401/412/407, GO Transit, schools, shops, and parks everything you need is within minutes. Perfect for families, first-time buyers, or investors. Move-in ready and full of value. Don't miss this one! (id:35762)
Century 21 Percy Fulton Ltd.
3510 - 5 Mariner Terrace
Toronto, Ontario
Skyline Living for Work-From-Home Professionals Renovated 1+Den with CN Tower & Lake ViewsWelcome to Unit 3510 a high-floor, corner suite in one of downtown Torontos most prestigious waterfront towers. This spacious 1-bedroom + enclosed den is thoughtfully designed for modern professionals: enjoy breathtaking, unobstructed views of the CN Tower, Rogers Centre, and Lake Ontario, along with seamless walkability to the Financial District, PATH network, Union Station, and King West.Step into a bright, open-concept layout featuring floor-to-ceiling windows, a fully renovated spa-style bathroom, and new flooring throughout. The modern kitchen includes a tile backsplash, full-size appliances, and ample counter space for both cooking and entertaining.The den is enclosed and purpose-built for a home office, featuring a large whiteboard, wired internet ports in every room, and plenty of natural light perfect for remote professionals or creatives.Additional upgrades include a smart thermostat, smart door lock, and an upgraded in-suite laundry combo for added convenience.As a resident, youll have access to one of the largest condo gyms in the city, complete with a full-size indoor pool, hot tub, basketball court, and 24/7 concierge service. (id:35762)
Homelife Landmark Realty Inc.
710 - 5 Concorde Place
Toronto, Ontario
Welcome to 710-5 Concord Place - Cool space with Amazing Views!! Beautifully renovated 600+ sq ft, 1 bed, 1 bath with Parking and Locker in one of Don Mills' most coveted resort-style residences. This bright, move in ready unit offers UNOBSTRUCTED Ravine Views - a perfect backdrop for tranquil mornings and gorgeous sunrises. The custom open concept kitchen shines with sleek finishes and new appliances - and smartly added storage! Tons of renovations in 2020-21 including new kitchen, bathroom, laundry/pantry+++ Professional quality improvements make daily living both stylish and practical. Pride of ownership throughout, from the unit itself to the exceptionally managed building! Enjoy 24-hour concierge, indoor pool/whirlpool/sauna, gym, billiards, squash and tennis/pickleball courts, guest suites, lush common areas, and vast visitor parking. And the location? Unmatched. You're just minutes to DOWNTOWN, steps to TTC, LRT stations, MUSEUMS, the SHOPS AT DON MILLS, FLEMINGDON PARK GOLF COURSE, scenic trails, and instant access to the DVP. Its rare to find a home that blends peace, convenience, and pride of ownership seamlessly. (id:35762)
Keller Williams Referred Urban Realty
709 - 35 Bales Avenue
Toronto, Ontario
Welcome to this bright and spacious 1-bedroom condo located in the highly sought-after Cosmo Residences at 35 Bales Ave in the heart of North York. This well-maintained unit features an open-concept layout with a functional kitchen, granite countertops, full size appliances and a breakfast bar. Enjoy floor-to-ceiling windows that provide plenty of natural light, an open balcony with quiet views. The bedroom is generous with ample closet space. Residents of this Tridel-built building have access to top notch amenities including a fitness centre, indoor pool, sauna, 24-hour concierge, visitor parking. Conveniently situated just steps from Yonge-Sheppard subway station, Whole Foods, coffee shops, restaurants, major highways, this condo offers the ideal balance of comfort and connectivity. (id:35762)
Bosley Real Estate Ltd.
5171 Severn Pines Crescent
Severn, Ontario
Welcome to your own private sanctuary on the river where peace, nature, and modern comfort come together in perfect harmony. Enjoy stunning riverfront views with protected EP land across the water, your own private boat dock, and peaceful surroundings perfect for year-round living or weekend escapes. This charming home features an open-concept layout with vaulted ceilings, large windows, and plenty of natural light. The kitchen and living areas flow seamlessly together, offering panoramic views of the water and surrounding greenery. South facing deck and dock provide all-day sunshine. Whether you're cozying up by the fire in winter or hosting summer gatherings on the deck, this home is designed to make every season enjoyable. Recent updates include roof shingles (2023) and a freshly painted exterior (2024).A long paved driveway offers ample parking for guests and family. Huge garage with workshop. Bonus features include a spacious heated bunkie -ideal for overnight visitors or a home office, high-speed internet, and ample storage. Relax on the large deck, fish off the dock, or boat/canoe/kayak down the quiet river. This location strikes the perfect balance: immersed in nature, yet only minutes to Washago, where you'll find grocery stores, cafes, a hardware store, LCBO, and more. Don't miss this rare opportunity to own a peaceful waterfront escape with modern comforts! Easy access to Hwy 11. (id:35762)
Right At Home Realty
2409 - 5 Valhalla Inn Road
Toronto, Ontario
Luxury 1 Bedroom Condo, One Underground Parking, Ensuite Laundry, Indoor Pool, Exercise Room, Party Room, Movie Room, 24Hr Concierge, Guest Rooms, Visitor Parking, Common Rooftop Deck, Easy Access To HWYS 427, 401, 407, QEW, Close To Kipling Subway, Close To Airport, Shopping And So Much More. Pictures are from pre tenant for tenant privacy (id:35762)
RE/MAX West Realty Inc.
102 - 690 Belmont Avenue
Kitchener, Ontario
Exciting opportunity to own a thriving hair salon in a prime location! This well-established business comes fully equipped with everything you need to continue its success. The Salon features 4 styling stations. This turnkey operation boasts a stylish and inviting atmosphere, perfect for attracting a loyal clientele. Don't miss your chance to step into a exhilarating business opportunity with all the essentials in place (id:35762)
Exp Realty
279 Lakeshore Road W
Port Colborne, Ontario
Welcome to this beautifully designed 2-storey detached home just a short walk from the shoreline of Lake Erie! Located in the charming lakeside community of Port Colborne, this spacious 3 bedroom, 4-bathroom home blends functional elegance with traditional features perfect for families, professionals, or retirees looking for comfort, space, and lifestyle by the water.Step inside to a grand tile-floored foyer with a round staircase and convenient closet for guests. The heart of the home is an open-concept kitchen and dining area, featuring tile flooring, a centre island, and stainless steel appliances including a custom-built hood fan. The large, sun-filled dining room with hardwood floors and double doors is perfect for entertaining,while the eat-in kitchen provides a seamless walk-out to your private patio ideal for summer BBQs or morning coffee.The expansive living room is warm and welcoming, with engineered hardwood floors, a fireplace, and large windows that bathe the space in natural light. A main-floor laundry room with sink and access to the double garage adds everyday convenience.Upstairs, the primary suite is a private retreat, complete with a large window, 5-piece ensuite bath, and a generous walk-in closet. Two additional bedrooms feature engineered hardwood, windows, and closets, while the upstairs den includes a built-in desk ideal for remote work or study.The finished recreation room in the basement offers even more living space with broadloom flooring and a window, making it a great spot for a playroom, gym, or media center. A convenient 3-piece basement bathroom completes the lower level.Nestled just moments from Lake Erie, this home offers the best of small-town charm and natural beauty. You're close to parks,schools, local shops, marina access, and downtown Port Colborne's vibrant canal district. Easy driving distance to Niagara Falls, Welland, and the QEW, making commuting or day trips a breeze. (id:35762)
Cityscape Real Estate Ltd.
Ph613 - 25 Earlington Avenue
Toronto, Ontario
Rarely offered and truly refined, this premium corner penthouse at The Essence offers elegant living in one of Toronto's most sought-after neighbourhoods. With soaring 10-foot ceilings, a renovated interior, two conveniently located parking spaces, and a spectacular wraparound terrace with unrivaled south and city views, this is superior condo living. Inside, the custom-designed kitchen is a dream for cooks and entertainers alike, featuring Cambria quartz countertops, tumbled marble backsplash, and a dedicated buffet and workstation. The open concept living and dining area is both inviting and stylish, anchored by a electric fireplace with custom millwork and a cleverly integrated retractable TV. The spacious primary suite includes custom closet organizers, and a luxurious ensuite bathroom with an air-jet tub, separate glass shower, and double vanity. The second bedroom features an ensuite bathroom and direct terrace access. All set within a 6-storey boutique building with 24-hour concierge service, this suite is ideal for discerning downsizers, professionals, or anyone seeking luxury without compromise. From quiet mornings on the terrace to evening cocktails framed by city views, every moment here is elevated. Just steps to lush parks, boutique shops, and top-rated golf, all with easy access to downtown or the airport when needed. This is a rare opportunity to live above it all in The Kingsway. (id:35762)
Sage Real Estate Limited
560 Garden Walk
Mississauga, Ontario
An Elegant , Appx 1900 Sq. Ft Large 3 Bdrm Home In A Cul De Sac Court. Granite Counter Top With Back Splash. Family Rm, Dble Door Entry, 2 Car Parking. Close To All Amenities; Major Banks, Grocery Store Chains, Gas Stations, Hwy401/407 & 410. Walk To Schools, Plaza & Public Transport. (id:35762)
RE/MAX Real Estate Centre Inc.
596 Holland Heights
Milton, Ontario
Experience the true meaning of pride of ownership in this rare end-unit townhome, nestled within the coveted Scott community. Nearly 2000 sq. ft. of living space is illuminated by an abundance of natural light pouring into every room. The main floor welcomes you with a thoughtful, functional layout and gleaming hardwood floors. Host gatherings in the formal living and dining area, or relax in the spacious family room that flows seamlessly into the kitchen. The family-friendly kitchen is appointed with granite counters, stylishly refreshed cabinetry, and premium stainless steel appliances. Step outside from the eat-in dinette into your private backyard oasis, featuring a soothing hot tub, two convenient motorized awnings, and a practical garden shed your perfect escape. Upstairs, discover three roomy bedrooms, including a primary suite offering the luxury of His & Her walk-in closets and a spa-inspired 5-piece ensuite bath. Plus, enjoy peace of mind with upgraded spray foam insulation enhancing soundproofing and noticeably lowering your energy bills. The meticulously maintained landscaping adds a touch of charm and inviting curb appeal. (id:35762)
RE/MAX Premier Inc.
5737 Greensboro Drive
Mississauga, Ontario
Charming, Updated Home with beautiful backyard perfect for relaxing and entertaining. Set on a large corner-style lot, this beautifully maintained home offers privacy, warmth, and thoughtful upgrades throughout. Inside, enjoy a spacious eat-in kitchen, green backyard views from the living and dining rooms, and a bright second-floor family room featuring a new bay window (2024) with a gas fireplace and cozy daybed/reading nook. The primary bedroom includes a custom closet, and additional updates include a renovated upstairs bathroom, luxury vinyl flooring on the upper level, and a redesigned staircase.The finished basement features a guest bedroom, full bath, large rec room, and a well-designed laundry room. The backyard is surrounded by mature trees, with distinct zones for entertaining: a deck and pergola for BBQs, dining, and lounging, a hardscaped propane fire pit great for making smores, a separate hot tub area and an additional storage shed is tucked away out of sight. The driveway has also been professionally widened and hardscaped for added convenience.Walk to nearby parks and trails, and enjoy a central location just minutes from Longos, Erin Mills Town Centre, Credit Valley Hospital, Streetsville, and Highways 403, 401, and 407. Highly rated catchment schools; Our Lady of Mercy elementary (7.9/10), Castlebridge Public School (JK-5) Thomas Street Middle School (6-8) St. Aloysius Gonzaga high school (8.7/10), John Fraser High school (9.8/10) (id:35762)
Right At Home Realty
40 - 2651 Aquitaine Avenue
Mississauga, Ontario
Fall in Love w/ this Spectacular 3+1 Bedroom, 2-Bathroom Townhouse Beauty in the Highly Sought-After Meadowvale Community! Beautifully Renovated Thru-out & Completely Carpet-Free! Bright & Spacious Layout w/ Tons of Natural Light All Over! Main Level Welcomes an Exquisite Family Room, which can be used as a 4th Bedroom or Office w/ a Powder Bathroom & Laundry. Walk-out to a Stunningly Manicured Backyard w/ New Turf Just Installed! Enjoy Two Private Balconies on the Second Level, one w/ Serene Backyard Views & the other Amazing Front Scenery w/ an Abundance of Sunny Light, Coupled Next to a Cozy Den/Sitting Area for Extra Relaxation. Open-Concept Living & Dining Room Boasts Impressive Hardwood Floors. Elegantly Modern Kitchen Features Granite Countertops, Stunning Appliances, a Breakfast area, and a Large Window. Whole Unit Just Freshly Painted from Top to Bottom w/ Ceilings, Doors & Trims! Renovated Bathrooms! Remarkably Large Primary Bedroom w/ Double-Door Entry, a Full Wall Spacious Closet & Two Vast Windows! Additional 2 Family Sized Bedrooms w/ Attractive Views & Closets for Added Enjoyment. BONUS: Gas Heating & Central A/C Thru-out! Brand New Furnace Installed May 2025 ($3,500 value)! Unbeatable Location just 1 km from Meadowvale GO Station & Steps to Meadowvale Town Centre, Community Centre & Library, Lake Aquitaine Park, Schools, and Much More. This Home is a Perfect Blend of Comfort, Style & Convenience, an Absolute Must-See! (id:35762)
RE/MAX Professionals Inc.
24 Terry Hill
Brampton, Ontario
Must See!!! Welcome to this beautifully maintained 3 bedroom Semi-detached home in sought after Heartlake East Community. This home offers perfect blend of comfort, style and functionality- ideal for families or first time buyers. The spacious Great room features elegant engineered hardwood flooring, while the kitchen , foyer boast duarable and modern vinyl flooring. New windows, Front door, Garage door. Step outside to view a private backyard with New deck with pergola. Fresh Sod and Landscaping, fenced yard for private entertainment. Concrete pathway in front and side of the home adds low maintenance appeal. The eavestrough are buried underground for clean and efficient drainage.Garage and attic insulated in 2021.New BBQ Gas line in backyard. Close to Highway 410, Golf course, Trinity Mall, Heartlake conservation area, Bus service,and many more... (id:35762)
RE/MAX Millennium Real Estate
48 Clayhall Crescent
Toronto, Ontario
Welcome to 48 Clayhall Crescent, an exceptional residence thoughtfully redesigned with over $250,000 in premium upgrades, offering a seamless blend of modern luxury and functional living nestled in the heart of North York. Ideally located just minutes from York University, this turnkey home is perfect for those seeking style, space, and flexibility.Inside, youre greeted by an open-concept layout adorned with marble tile flooring, pot lights, and custom craftsmanship throughout. The chef-inspired kitchen features a dramatic waterfall quartz countertop, brand new cabinetry, and top-of-the-line stainless steel appliances. The elegant black front entry with digital keypad sets a sophisticated tone from the moment you arrive.This home offers two beautifully finished living areas, each with its own private entrance, and kitchens. Ideal for extended family use or versatile living arrangements. The lower level is fully renovated with its own kitchen, bathroom, and spacious layout, maximizing comfort and privacy.Set on a quiet crescent in a well-connected neighbourhood, close to parks, schools, transit, and shopping, 48 Clayhall Crescent delivers elevated living and endless possibilities in one of Torontos most dynamic communities. (id:35762)
Cityscape Real Estate Ltd.
37 O'donnell Court
Penetanguishene, Ontario
Top 5 Reasons You Will Love This Home: 1) Alluring and secluded home extending on 2.5-acres of land, highlighting an impeccable curb appeal provided by a durable stone and brick exterior 2) Your own backyard oasis awaits with plenty of space for outdoor entertaining and a heated in-ground, saltwater pool, perfect for summer enjoyment 3) Added perk of a detached, heated workshop with a finished loft, providing additional living space and the potential for an in-law suite 4) Newly renovated 17-year-old home featuring modern touches alongside a fully finished basement with a family room, two bedrooms, an office, and a bathroom 5) This home is surrounded by greenery, perfect for nature lovers, and ideally located close to Georgian Bay, offering easy access to amenities such as Discovery Harbour, beaches, and parks. 1,839 above grade sq.ft. plus a finished basement. Visit our website for more detailed information. (id:35762)
Faris Team Real Estate
22 Thoroughbred Drive
Oro-Medonte, Ontario
Your Dream Home Awaits at 22 Thoroughbred Drive. Braestone Living at Its Finest! Welcome to this stunning custom-built bungalow (May 2018) located in the prestigious Braestone community. Set on just under an acre, this thoughtfully designed home offers approximately 1,770 sq. ft. on the main floor, a 300 sq. ft. enclosed outdoor living space, and a fully finished basement. Perfect for families, multi-generational living, or downsizers seeking luxury and comfort. Inside, enjoy open-concept living with soaring ceilings, expansive windows, and a floor-to-ceiling stone gas fireplace. The chefs kitchen is a standout, featuring a Thermador gas range, granite countertops, stainless steel appliances, and a large entertaining island. The main level includes two bedrooms, a spa-like ensuite, and a second full bath, with hardwood throughout. The finished basement adds two more bedrooms, an office, two full bathrooms, and a bright entertainment space with wet bar and ample storage. Step outside to beautifully landscaped grounds with a waterfall feature, BBQ area, cabana with deck, and a cozy enclosed porch with a wood-burning fireplace. An irrigation system keeps the gardens lush and low-maintenance. Enjoy the charm and amenities of Braestone: trails, skating pond, horseback riding, The Farm, the Sugar Shack, and close proximity to skiing, golf, and Vetta Spa. Just 10 minutes to Orillia and 25 minutes to Barrie. This is more than a home, its a lifestyle. Discover it today. (id:35762)
Sutton Group Incentive Realty Inc.
9 Byers Street
Springwater, Ontario
Welcome to 9 Byers Street A Stunning Home in Prestigious Cameron Estates, Springwater Located just outside Barrie in the sought-after Snow Valley community, this elegant home offers upscale living in one of Springwater's most desirable neighborhoods. With timeless architectural charm, a striking facade, and thoughtful exterior enhancements, this home blends traditional warmth with modern elegance. The main floor features 2,130 sq.ft. with 3 spacious bedrooms and 2 bathrooms. Interior upgrades include wide plank hardwood flooring, upgraded tile, vaulted ceilings, smooth ceilings with recessed lighting, designer fixtures, a cozy gas fireplace, and a built-in Sonos surround system -- ideal for entertaining. The chef-inspired kitchen is a showstopper with granite/quartz counters, under-cabinet lighting, white shaker cabinets with crown moulding, a walk-in pantry, ceramic backsplash, and premium KitchenAid appliances including a wall oven, microwave convection, and bar fridge. The primary suite is a private retreat, with patio access to the hot tub, a luxurious ensuite with heated floors, and a walk-in closet that connects to the laundry room. The fully finished basement adds 2 bedrooms, 1 full bathroom (plus a rough-in for another), a home gym, and a stylish 28' wet bar with quartz countertops, shiplap accent wall, and luxury vinyl flooring throughout. Outside, enjoy extensive stonework, a firepit area, a large covered deck, a triple car garage, and a spacious driveway with room for all your guests. Minutes from Snow Valley Ski Resort, Vespra Hills Golf Club, and Barrie Hill Farms -- this is the perfect home for families seeking luxury, space, and lifestyle in a premier location. (id:35762)
Century 21 B.j. Roth Realty Ltd.
72 Millstone Court
Markham, Ontario
Located In The Core Of Unionville, Quiet & Child-safe Court With Shortcut To Famous Too Good Pond & Historic Main St., Gifted school William Berczy P.S.& Unionville H.S. Designed And Renovated From Top To Bottom. Great Open Concept Floor Plan, Customized Luxurious Kitchen And Bathroom, Maple Hardwood Floor through Out. Gas Fireplace, LED pot lights, Crown moulding .New S.S Appliances, Cathedral Ceiling With Crystal Chandelier, Sun-filled Office, Ground Fl. Laundry. Direct Access To Garage. Landscaped front and back. Private garden with lots of plants. (id:35762)
RE/MAX Crossroads Realty Inc.
602 - 85 North Park Road
Vaughan, Ontario
]The Fountain at Thornhill. A 5-acre urban park, offering convenience and lifestyle at the heart of a suburban community. This 1+1 bedroom condo offers an in home office (or can be converted into a den), modern open concept eating and family area, with an adjoining balcony to enjoy the picturesque setting. Offers new modern flooring, built-in kitchen cabinetry, s/s appliance, high ceilings, 24/7 security, exercise room/yoga studio/indoor pool/sauna/pristine common elements.Steps away from retail establishments and neighbouring the Promenade Mall. At the apex of Bathurst Street, Beverley Glen and Centre Street, there isn't a more desirable site! (id:35762)
RE/MAX Hallmark York Group Realty Ltd.
506 - 9500 Markham Road
Markham, Ontario
Welcome To Upper Village Luxury Condo By Greenpark, Functional 1+1 Suite With 9 Foot Ceilings. 693 Sq. Ft. With 34 Sq. Ft. Balcony. Southern Exposure of Living, Bedroom & Balcony in a green neighborhood. Open Concept Kitchen, S/S Appliances. Enjoy 24-hr Concierge, Exercise Room, Billiard Room, Party Room, Guest Suite, Visitor Parking, Close to Shops, Parks, Top-rated Schools, Community Centre, Supermarkets, Restaurants, Steps to Transit, Near Mount Joy GO. 1 Parking, 1 Locker conveniently Located on the same level of the adorable unit. (id:35762)
Bay Street Integrity Realty Inc.
175 Silver Rose Crescent
Markham, Ontario
Stunning Executive Residence On A Premium Lot In The Prestigious Cachet Community! Approx. 3,900 Sq Ft Of Elegant Living Space Above Ground. Situated Within Top-Ranking School Zones. Features A Rare 3-Car Garage & Expansive Interlocked Driveway Parking Up To 9 Vehicles, No Sidewalk. Sophisticated Interiors Include 9 Ft Ceilings On Main & Basement Levels, Dramatic 14 Ft Ceiling In Living Room, Rich Hardwood Flooring, Detailed Crown Mouldings, Designer Pot Lights, Modern Light Fixtures, And Fresh Paint (2022). Exceptional Location Near Hwy 404, Fine Dining, T&T Supermarket & All Amenities. Truly A Rare Offering Move In And Enjoy! Previous staging was removed. (id:35762)
Homelife Landmark Realty Inc.







