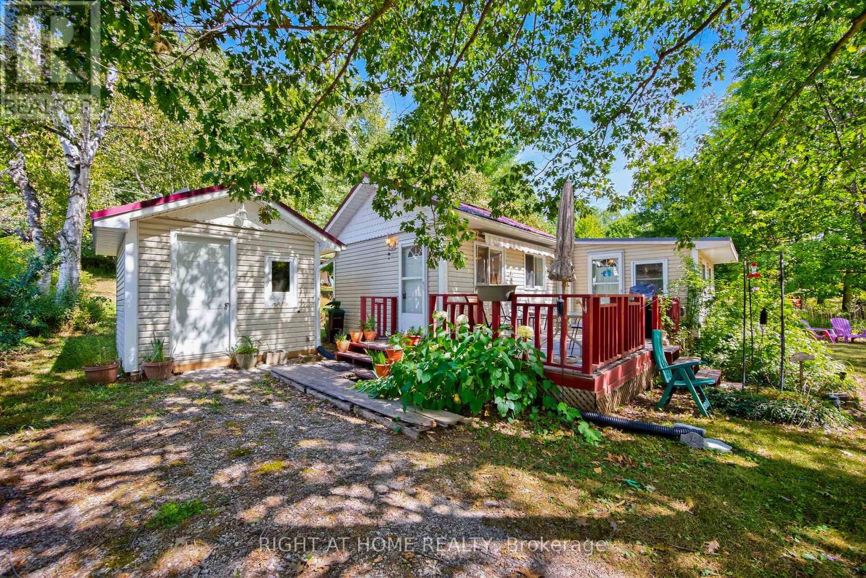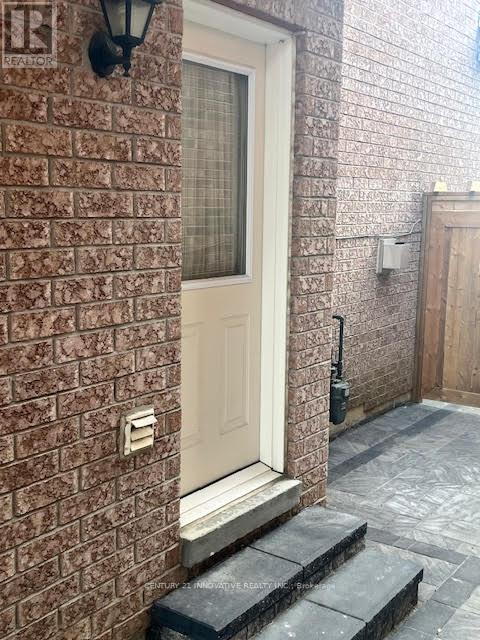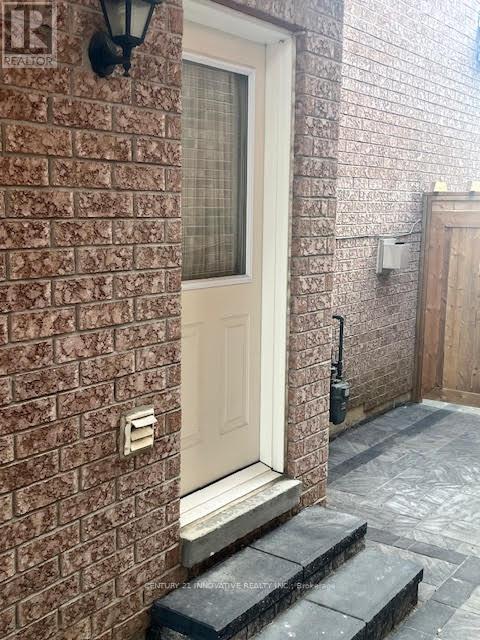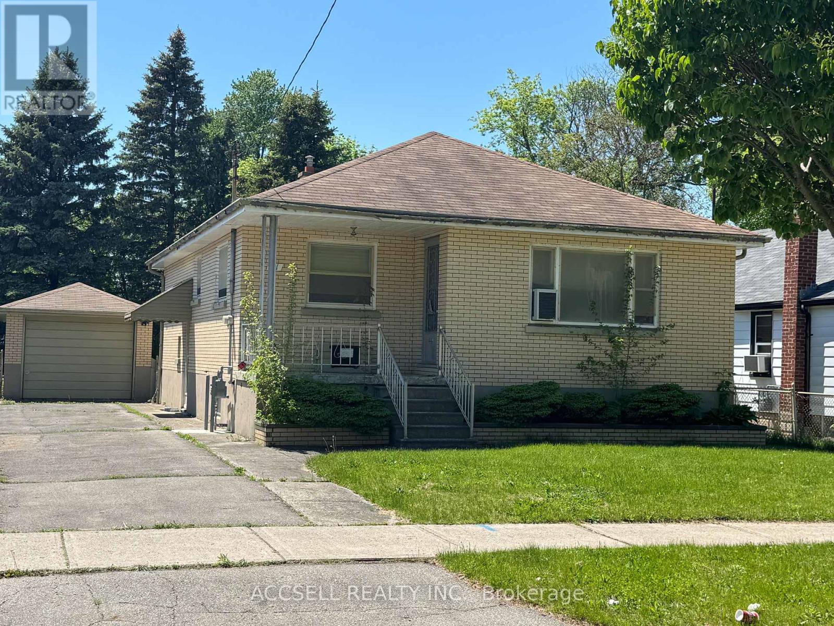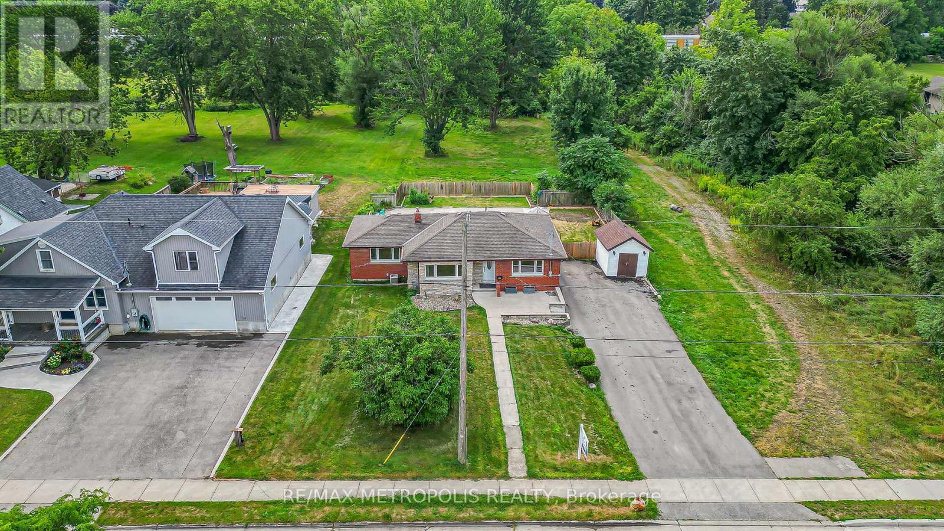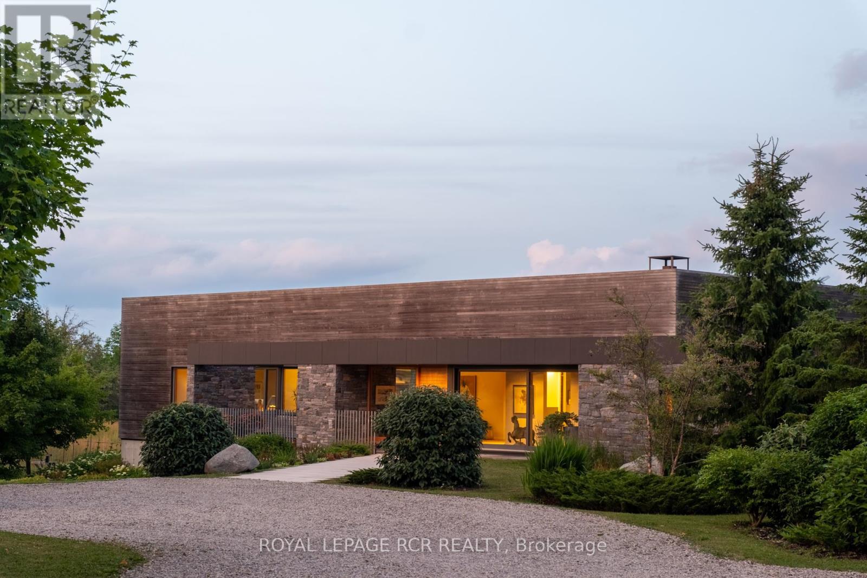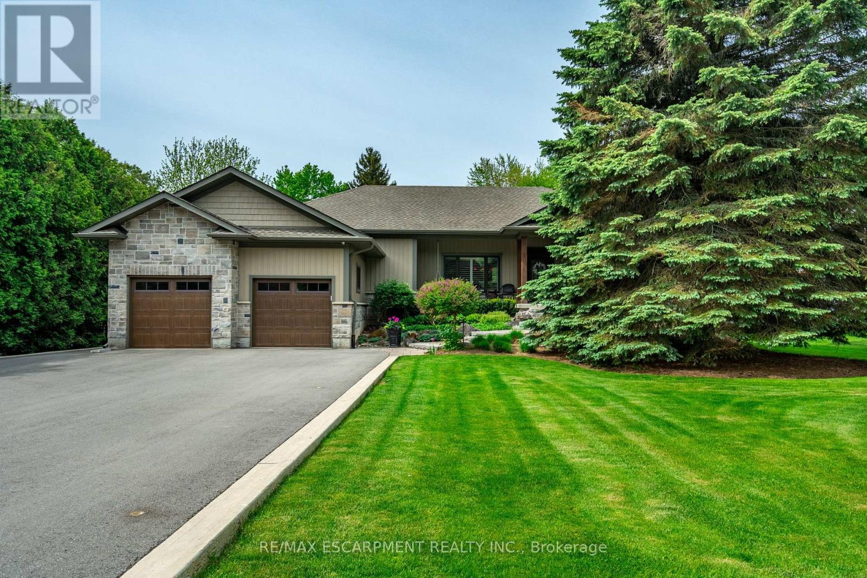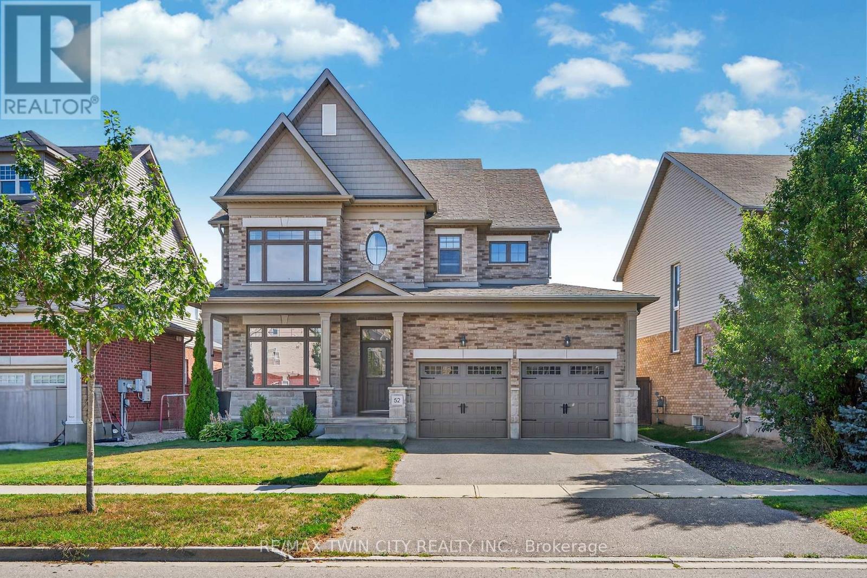1350 Coopers Falls Road
Ramara, Ontario
Quaint Bungalow + Vacant Lot = Privacy, Potential & Muskoka Charm! This rare opportunity includes two properties being sold together: a charming 1+1 bedroom, 1 bathroom, 3-season bungalow cottage at 1350 Coopers Falls Rd. plus the adjacent vacant lot at 1340 Coopers Falls Rd. Located at the doorstep to Muskoka, with over 420 ft. of combined frontage on 0.9 acres, backing onto Crown land and bordering the scenic Coopers Falls Trail, the property offers both privacy and endless recreational possibilities. Situated directly across from the Black River, its perfect for paddling, swimming, or fishing. The bungalow, renovated to the studs in 2003, is fully insulated including the floor and can be converted into a 4-season home or getaway. Updates include metal roof (2020), septic system (2009), newer stove (2023), and owned hot water tank. Inside, the versatile layout includes a cozy bedroom plus a sunroom that doubles as a second bedroom or bonus living space. Enjoy mornings with coffee on the deck, afternoons in the fenced vegetable garden, and evenings around the firepit. Additional features include a bunkie/shed, pumphouse, and workshop. Two driveway entrances provide ample parking for trailers, boats, or RVs. With year-round municipal road access (currently being paved), municipal services, and just minutes to Washago, Orillia, and Gravenhurst, this package is perfect for a seasonal escape, downsizing, or creating lasting family memories. (id:35762)
Right At Home Realty
19 Teal Crest Circle
Brampton, Ontario
Presenting a beautifully maintained 4-bedroom, 4-bathroom detached home for lease in the prestigious Credit Valley neighborhood of Brampton. Offering approximately 3,000 square feet of elegant living space, this home is perfect for families seeking comfort, style, and convenience. The property features two spacious primary bedrooms with ensuite bathrooms, along with three full bathrooms located on the upper level. The main floor boasts a welcoming layout that includes separate living, family, and formal dining areas ideal for entertaining or relaxing with family. The oversized kitchen is equipped with a central island, stainless steel appliances, and ample cabinet space, making it a chefs delight. Enjoy a combination of hardwood flooring on the main level and laminate flooring upstairs for a warm, cohesive look throughout the home. Step outside to a beautifully landscaped backyard, complete with interlocking and a patio perfect for outdoor gatherings and family entertainment. Conveniently located near major highways, top-rated schools, parks, and shopping plazas, this home offers unmatched accessibility in one of Brampton's most desirable communities. (id:35762)
Royal LePage Flower City Realty
740 Midland Avenue
Tay, Ontario
This unique custom built 2000 square feet bungalow is located at the end of a quiet street, with minimal traffic and maximum privacy. Only minutes away driving to shopping centres, restaurants, library, and 10 about minutes away from Palm Beach. This 9 fit celling bungalow was built from SIP panels (structural insulated panels). It makes the house well isolated and warm in winter and cool in summer. This bungalow comes with attached insulated 12ft ceilings, a double car garage, which offers year round a comfort for a workshop or a cozy car garage.The heart of the home is its kitchen completed with floor to ceiling cabinets, quartz countertops and refreshing colour of backsplash. Open concept living room provides lots of space for family gatherings or relaxing down time. The dining area is ideal for gathering and feature a walkout to the deck, offering a seamless transition to outdoor entertaining.This bungalow is complemented by 2 large bathrooms and powder room. The Master bedroom bathroom offers spa- like experience with walking-in closet.In this house in cold winter you will enjoy natural hit from wood stove which located in very spacious bright ruff in finished basement. Water Softener system is also great feature for everyday leaving. This bungalow is designed to provide a high quality life in a peaceful location away from city. (id:35762)
Homelife/vision Realty Inc.
Bsmt Apt #3 - 43 Starfire Drive
Toronto, Ontario
Brand new and never lived in 1 Bedroom & 1 Bathroom Basement apartment with shared kitchen in a prime location In Highland Creek. Separate entrance to basement apt. Walking distance To University Of Toronto. Easy Access To Ttc & Hwy 401. Close To Plazas, Parks, Centennial College, Hospital And Much More. Tenants Pay 10% Of The Utilities. There are four bedrooms to choose from. Thank you for showing (id:35762)
Century 21 Innovative Realty Inc.
Bsmt Apt #4 - 43 Starfire Drive
Toronto, Ontario
Brand new and never lived in 1 Bedroom & 1 Bathroom Basement apartment with shared kitchen in a prime location In Highland Creek. Separate entrance to basement apt. Walking distance To University Of Toronto. Easy Access To Ttc & Hwy 401. Close To Plazas, Parks, Centennial College, Hospital And Much More. Tenants Pay 10% Of The Utilities. There are four bedrooms to choose from. Thank you for showing (id:35762)
Century 21 Innovative Realty Inc.
C - 53 Clifton Road
Toronto, Ontario
Fully Renovated Top To Bottom! Upper Unit (2nd & 3rd Floors) In This Gorgeous Triplex, Located In The Highly Sought After Moore Park Neighbourhood. Professionally Upgraded Throughout, With High-End Appliances And Built-In Sonos Speakers In Every Room. Entertain And Relax On Your Own Private Deck! Perfectly Designed For Family Living. Includes 1 Garage Parking & Exclusive Driveway Parking Space! (id:35762)
Sotheby's International Realty Canada
220 Albany Avenue
Toronto, Ontario
Fabulous new renovation. Prestigious Annex location. 2 bedrooms and 4 bathrooms. Upscale finishes. Exceptional spaces. Open concept living/dining rooms. New Kitchen and family room with walkout to fenced backyard. Powder room. Primary bed has spa-like 6 piece ensuite. 2nd bedroom has a 3 piece bathroom. Quiet street. Steps to TTC. AAA tenants. No smoking. 1 car parking. (id:35762)
Chestnut Park Real Estate Limited
98 Player Drive
Erin, Ontario
Brand-New Luxury Detached Home with Tons of Upgrades | Erin Glen Community Welcome to this exquisite, never-lived-in 4-bedroom, 4-bathroom detached home featuring a double-car garage, nestled in the prestigious Erin Glen community. Designed with elegance and functionality in mind, this home is loaded with premium upgrades and offers a modern lifestyle like no other!?Key Highlights: Grand Double-Door Entry Creates an immediate sense of sophistication Modern Open-Concept Kitchen Equipped with upgraded cabinetry, quartz countertops, and premium finishes Bright & Spacious Living Area Overlooking the backyard, perfect for family relaxation Separate Dining Space Ideal for hosting elegant dinners and special occasions Tons of Natural Light Large windows throughout fill the home with sunshine, Primary Retreat: Upstairs, indulge in your spacious primary suite featuring walk-in closets and a luxurious spa-inspired ensuite with double sinks, premium fixtures, and sleek finishes the perfect blend of comfort and sophistication. This home delivers modern luxury, thoughtful design, and exceptional craftsmanship, making it an ideal choice for families seeking both elegance and functionality. (id:35762)
RE/MAX President Realty
31 Lyman Street
London East, Ontario
Opportunity to make a house a home. This 3 bedroom bunglow with detached garage provide an opportunity for the handy person to renovate. (id:35762)
Accsell Realty Inc.
A - 630 Woodlawn Road E
Guelph, Ontario
Welcome to your ideal family home in Guelph! Nestled with in the highly sought-after Brant neighbourhood, this bright and beautifully maintained 3-bedroom,1.5-bathroom townhouse offers the perfect blend of modern comfort and unparalleled access to nature. Step inside and be greeted by a spacious dinette area seamlessly combined with a contemporary kitchen with recently upgraded stainless steel appliances, sleek dark cabinetry, and an abundance of counter-space, making meal prep a joy. A convenient and pretty powder room, along with an inviting and generously sized living room featuringa walk-out to your private deck and yard, complete the main floor an ideal space for entertaining.This thoughtfully designed floor plan offers a private retreat on the lower level. Here, you'll find three comfortable bedrooms, all featuring laminate flooring for added comfort. A well-appointed 4-piece bathroom and a dedicated laundry area complete this level, ensuring practicality and ease for daily living. Beyond the walls of this charming home, discover an exceptional lifestyle! You are truly just steps away from the natural beauty of Guelph Lake and the vibrant Guelph Lake Sports Field. Imagine morning strolls or invigorating hikes along scenic trails, picnics by the water, or enjoying the expansive playgrounds and an abundance of recreational activities right at your doorstep. This prime location offers unparalleled opportunities for outdoor enthusiasts and families alike. Don't miss your chance to own a piece of this desirable Guelph community, where convenience meets nature's playground! (id:35762)
Century 21 Millennium Inc.
1859 Parkhurst Avenue
London East, Ontario
Looking For A Spacious Park-Like Lot Within The City? Welcome To 1859 Parkhurst Ave., A Tastefully Upgraded 4 Bedroom, 2 Bathroom Bungalow On A Quiet Residential Street, Set On An Expansive 0.79 Acre Treed Lot Backing Onto A Creek With Additional Neighbouring Green Space. Offering Both Privacy And Tranquility, This Home Delivers The Perfect Balance Of Nature And City Living.The Main Floor Features 2 Well-Sized Bedrooms, A 4-Piece Bathroom, A Bright Living Room With Large Windows, And An L-Shaped Kitchen With Stainless Steel Appliances. The Lower Level Adds Tremendous Functionality With 2 Additional Bedrooms, A 3-Piece Bathroom, And A Large Recreation Room Perfect For Family Nights Or Hosting Guests.Step Out Through The Patio Doors To A Covered Deck Overlooking Your Fully Fenced Inground Pool A True Backyard Oasis For Relaxation And Entertaining.The Home Has Been Tastefully Upgraded With Features Such As A New Asphalt Driveway, Pot Lights On The Main Level, Kitchen Backsplash, Updated Flooring, And Fresh Paint Throughout.Located Just Minutes From Fanshawe College, The Airport, Shopping, Trails, And With Easy Highway Access, This Property Offers Exceptional Value And Convenience. Don't Miss Your Chance To Own This Unique City Retreat! (id:35762)
RE/MAX Metropolis Realty
204 - 1804 Drouillard Road
Windsor, Ontario
Welcome to UNIT 204 - 1804 Drouillard Rd in East Windsor. Where luxury meets convenience in this beautiful NEWLY Constructed 1 Bedroom + Den with 1 Bathroom and Kitchen. Perfectly designed for professionals or individuals seeking modern comfort and style. Steps to Stellantis Chrysler Plant, McDonalds, Tim Hortons, Burger King, close to Windsor Regional Hospital, Metro Grocery, Stellantis Battery Plant, Ceasers Palace, Detroit-Windsor Tunnel. Well-Equipped Kitchen: The kitchen is equipped with stainless steel appliances, including a fridge, glass stove top, microwave, and sink. Ample cabinets provide plenty of storage space for all your culinary needs. Modern 3-Piece Bathroom: Indulge in the luxury of a modern 3-piece bathroom, featuring sleek fixtures and contemporary design. ALL Utilities INCLUDED. Complementary WIFI. Brand new coin-operated laundry (id:35762)
Right At Home Realty
5211 Tenth Line
Erin, Ontario
A soulful modern residence designed to sync with the rhythm of the sun, offering incredible vistas from all spaces & making an effortless connection between indoors & out. Nestled on approx. 98 acres in the bucolic countryside of Erin, bordering Caledon, a long heritage stone wall lined driveway leads to a striking modern masterpiece. Surrounded by organic farmland & woodlands w/ acres of groomed trails, it's a rare find w/ a spectacular 40' pool overlooking the lush landscape & gardens. This remarkable large-footprint family home unfolds w/ a series of dynamic living spaces. 5 bedrooms, 6 bathrooms & over 8500 sq ft including the basement, it is defined by natural materials like heated concrete floors, douglas fir cladded ceilings & stone masonry. A fabulous balance of raw materiality w/ beauty & comfort. The kitchen & dining room are surrounded by glass, connecting the home to the properties incredible sunrises & sunsets. A handsome two-way focal fireplace is in the open-plan living area. The primary wing is a retreat w/ a spa-like ensuite, walk-in closet & a walkout to a garden terrace & the pool. On the other side of the home, several gorgeous sized bedrooms each w/ expansive windows & their own special view. The lower level is a world of its own w/ a separate entrance, home gym, additional family room, & workshop. A thoughtfully designed mudroom w/ custom lockers provides a discreet & organized hub for all gear, from equestrian to ski equipment. Two full baths, including a second primary suite w/ ensuite, create a sanctuary for family or guests. Advanced details include retractable Doepfner windows w/ low emissivity glazing, 6 zone radiant floor heating and central air, geothermal pumps for heating & cooling, PU-foamed wall cavities, commercial grade reflective membrane roof, & a propane powered generator w/ automatic switch. Magnificent in every way, a sanctuary of impeccable design, a place where artistry & comfort come together that truly inspires. (id:35762)
Royal LePage Rcr Realty
10 - 1255 Upper Gage Avenue
Hamilton, Ontario
STUNNING FULLY RENOVATED TURNKEY TOWNHOME in a highly convenient Hamilton Mountain location! This spacious unit has been UPGRADED TOP TO BOTTOM with NEW FLOORS, STAIRS, TRIM, DOORS, PAINT, MODERN KITCHEN, and LUXURY BATHS WITH ALL BRAND NEW APPLIANCES. Major updates include NEW DRYWALL, PLUMBING, ELECTRICAL, HEATING & A/C for worry-free living.Enjoy a BRAND NEW GARAGE DOOR, plus an impressive BACKYARD WITH GAZEBO & INTERLOCKING STONE perfect for entertaining. Every detail has been carefully redone for a fresh, contemporary feel. Ideally situated with EASY ACCESS TO THE LINC & HIGHWAYS, this home offers both comfort and convenience. Move in and enjoy worry-free living with modern updates throughout! (id:35762)
Exp Realty
979 Garden Lane
Hamilton, Ontario
Step inside this beautifully renovated 2,200 sq ft bungalow and discover coffered ceilings, elegant finishes, and bright, spacious living areas all set on a peaceful 2-acre lot. Fully updated from top to bottom, this home offers luxury, functionality and space for the entire family. The main level features a generous family room with a stunning 40,000 BTU gas fireplace perfect for cozy nights or entertaining guests. The beautifully renovated kitchen overlooks the dining area, creating a seamless flow and making it ideal for gatherings. Large windows flood the space with natural light, enhancing the open and airy feel. The primary bedroom serves as a private retreat, complete with a spacious ensuite bathroom. Two additional bedrooms are connected by a stylish Jack and Jill bathroom, offering comfort and convenience for family or guests. Downstairs, the fully finished basement offers even more room to spread out, featuring a large rec room ideal for movie nights or playtime. It also includes a private bedroom, a convenient 2-piece bathroom, and a versatile office area perfect for work, creative pursuits, or added living space. This property features a spacious attached in-law suite with a private entrance, perfect for guests or extended family. The in-law suite includes two comfortable bedrooms, a full kitchen with modern appliances, a cozy family room ideal for relaxing or entertaining and a dedicated laundry area for added convenience. With its own separate access, this The in-law suite offers both privacy and flexibility to suit a variety of living arrangements. Outdoors, take advantage of a large, tiered deck that offers beautiful views of your private acreage and leads to a 30-foot above-ground pool ideal for relaxing or entertaining on warm summer days. Adding to the property's appeal is a 1,500 sq ft heated workshop, offering endless possibilities for hobbyists or additional storage needs. RSA. (id:35762)
RE/MAX Escarpment Realty Inc.
52 Tremaine Drive
Kitchener, Ontario
Welcome to 52 Tremaine Drive, a stunning & luxurious home located in one of Kitcheners most desirable Lackner wood Area. Drive into this beautiful house with elegant exterior finishes & thoughtfully designed layout that carries throughout. This 4-bedroom, 3-bathroom home offers well-planned living space, including 4 car parkings (2 garage + 2 driveway). Step inside the welcoming foyer with soaring 9.5 ft ceilings & rich hardwood flooring. The front living room is bright & airy, featuring a wall of windows that floods the space with natural light. The fully upgraded kitchen boasts granite countertops, a chic backsplash, under-cabinet lighting, SS Appliances & a generous centre island. Adjacent to the kitchen is the breakfast area, ideal for enjoying your morning coffee, while the formal dining room provides a perfect setting for hosting family dinners & entertaining guests. The family room is warm & inviting, featuring custom wall shelving for décor & a cozy fireplace that anchors the space beautifully. Heading upstairs, youll find a convenient office room with extra-high ceilings, an ideal spot for remote work or study. The upper level offers 4 spacious bedrooms, including the impressive primary suite with a walk-in closet & a luxurious ensuite bath. The remaining 3 bedrooms are generously sized with shared 4pc bathroom. Adding to the convenience is the upstairs laundry room, eliminating the need to carry loads between floors. The basement offers incredible potential with its own separate Side Entrance, Rough-in for bathroom & Framing work completed, making it ideal for a future duplex or in-law suite. Step outside to the fully fenced backyard, complete with a patio & plenty of green space for gardening, play or relaxation. With gated access on both sides of the home, the yard is practical & secure. This home is located close to top-rated schools, parks, Chicopee Ski Hill, shopping, dining & more. Dont miss the chance, Book your private showing today! (id:35762)
RE/MAX Twin City Realty Inc.
6 - 111 Wilson Street E
Hamilton, Ontario
Stunning end unit town located in desirable sought after Ancaster village, walkable to coffee shops, fabulous dining, french bakery, summer farmers market, memorial arts centre, trails, schools, grocery and more! Meticulously maintained in like new condition, freshly painted with California shutters throughout, this home is turn key. The main level welcomes you from the covered porch into a flex space, currently used as home gym with double door walk out to exposed aggregate patio. Inside entry from garage. Convenient 2 piece bath with quartz counter. On the main level, you will find an elegant and exceptionally spacious living room/kitchen with 9 ft ceilings, crown moulding, hardwood floors. Living room is centred around gas fireplace with double door access to deck with bbq gas line and facing ravine. Dining area and kitchen peninsula offers ample room for entertaining. Crisp white kitchen with quartz counters, premium hardware, pearl finish textured tile backsplash, stainless steel appliances including gas stove, ample kitchen cabinet space with pantry. Main level 2 piece bath with quartz counter vanity and hexagon tile floor. Upstairs you will find three bedrooms, laundry, 2 full baths. Primary suite with walk in closet, ensuite with walk in glass shower, two large windows facing ravine. Additional 4 piece bath with quartz counter vanity and tub. Enjoy the Ancaster lifestyle with this beautiful move in ready home. (id:35762)
RE/MAX Escarpment Realty Inc.
7 Montjoy Crescent E
Brampton, Ontario
Beautifully renovated top to bottom, this rare 52-ft frontage property features an extra-long driveway with potential for double parking and a deep garage offering excellent storage. Enjoy grand principal rooms with oversized windows and abundant natural light throughout. The luxurious kitchen boasts quartz countertops, soft-close cabinets, and a spacious eat-in area perfect for entertaining. Fully finished basement offers endless possibilities for additional living space. Move-in ready and located in a highly sought-after neighborhood this home is a must-see! (id:35762)
RE/MAX Gold Realty Inc.
Upper - 1333 Playford Road
Mississauga, Ontario
***Your Show Stopper!!! *Bright *Spacious *Upgrades! Beautifully Fully Renovated Semi-Detached Bungalow(2024), Updated Throughout: Floor, Kitchen, Bath... Huge Open Concept Kitchen With Oversized Island Is Perfect For Entertaining/Cooking! Master Bedroom Walkout To Deck In Private Backyard! Private Laundry! **Great Unit Wait For Nice Tenant!!! This is Upper Unit Only, Tenant To Pay 55% Utilities **1Parking On One Side Of Driveway, Shows A+++ Available Oct 1st 2025 (id:35762)
Real One Realty Inc.
208 Meadows Boulevard
Mississauga, Ontario
Prime Mississauga Location Exceptional Investment Opportunity!Discover this rare gem in the heart of Mississauga a beautifully upgraded semi-detached home ideal for investors or multi-generational living. Boasting 5 spacious bedrooms, 4 modern bathrooms, 2 full kitchens, and 2 expansive living areas, this property offers remarkable versatility. Enjoy the added convenience of two separate laundry areas, a walk-out balcony, and a walk-out basement leading to a private backyard oasis.Recent upgrades include additional bathrooms, fresh paint, and elegant new pot lights throughout. With the potential to generate over $6,500 in monthly rental income, this home is a lucrative investment or a perfect residence for large families.Located just minutes from Square One Mall, Celebration Square, Highway 403, public transit, and an array of amenities all within a peaceful, family-friendly neighbourhood. Plus, with the new Hurontario LRT arriving in 2025, this area is poised for even greater growth and accessibility. (id:35762)
Ipro Realty Ltd.
1603 Litchfield Road
Oakville, Ontario
Gorgeous 3 Bed Freehold Townhome With A Private Backyard. Excellent School District, Iroquois Ridge Hs(12/746).Open Concept Main Floor With Sun-Filled Sunken Living Room, Fireplace & Walkout To A Large Balcony. Washer & Dryer On Main Level. The Primary Bedroom Includes A Spacious 4 Pc Ensuite Bathroom. Finished Walkout Basement To Private Fenced Yard. Fenced 2 Car Driveway, Close To Sheridan College, Trails, Shopping, Parks, Tennis Court.5 Min To Go Train & Highways:Qew,403. AAA Tenant, No Pets & Non-Smokers. Photo Id. Emplymt Ltr, Pay Stubs, Credit Report, Rental App. Deposit Bank Draft, Post Dated Cheques. (id:35762)
Real One Realty Inc.
A807 - 3210 Dakota Common
Burlington, Ontario
Pristine 1 + 1 Bed in Burlington's Valera Condos. This unit is bright and spacious with a large den offering ample room for all your needs. Beautiful Floor to Ceiling windows with great views that provide lots of natural light. Large 116 sq ft balcony for you to enjoy the sunset. Building has an amazing outdoor pool, BBQ Terrace, Fitness studio, sauna, steam room, pet spa and party room. This building is conveniently located close to shopping, dining and a community center. Easy access to the 407 and Appleby Go. This is the convenient lifestyle you've been dreaming about. 1 Parking Included. (id:35762)
Royal LePage Terrequity Platinum Realty
4050 Longmoor Drive
Burlington, Ontario
Opportunity awaits at this semi-detached home in one of Burlington's most established and family-friendly neighbourhoods. Offered as is, this property is the perfect canvas for those looking to fully customize and renovate their ideal family home. Inside, a spacious living room with a large window welcomes you with plenty of natural light. The kitchen offers excellent size and layout potential, ready for your personal touch. Upstairs, you'll find three well-sized bedrooms, including a generous primary suite with dual closets, providing ample storage. A 4-piece bathroom completes this level. The finished lower level adds valuable living space, featuring a recreation room, an additional bedroom, and a convenient 2-piece bathroom perfect for guests, a teen retreat, or a home office setup. Situated on a desirable lot, this home offers endless potential both inside and out. The location is unbeatable--just minutes from the lake, parks, schools, shopping, and everyday amenities, with quick access to major highways for commuters. Whether you're a growing family eager to settle into a welcoming community, or a buyer searching for a renovation project with exceptional upside, this home presents an incredible opportunity to design and renovate exactly what you've been dreaming of. Don't miss your chance to transform this property into the perfect Burlington family home. (id:35762)
Royal LePage Burloak Real Estate Services
708 - 15 Lynch Street
Brampton, Ontario
Discover a spacious 2-bedroom, 2-bathroom condo in downtown Brampton, just steps from Peel Memorial Hospital. This open-concept living space features a bright layout and a balcony with stunning southwest views. Ideally located near GO Station, shops, dining, and parks, its perfect for urban living. Symphony Condominiums offers exceptional interior designs and numerous amenities, including a Fitness Centre, Party Room, and Children's Play Area. Enjoy vibrant nightlife, diverse restaurants, and community events like farmers markets and festivals. With a Walk Score of 80, this area is highly walkable, making daily errands easy and accessible. Education options abound, including local schools and colleges. (id:35762)
RE/MAX Ultimate Realty Inc.

