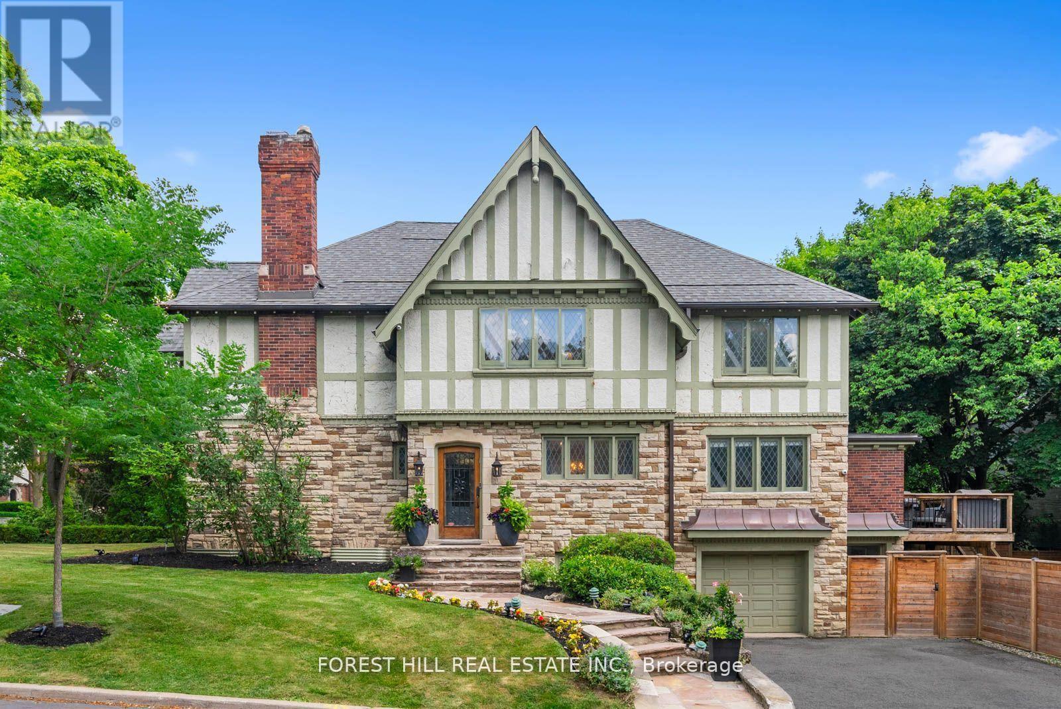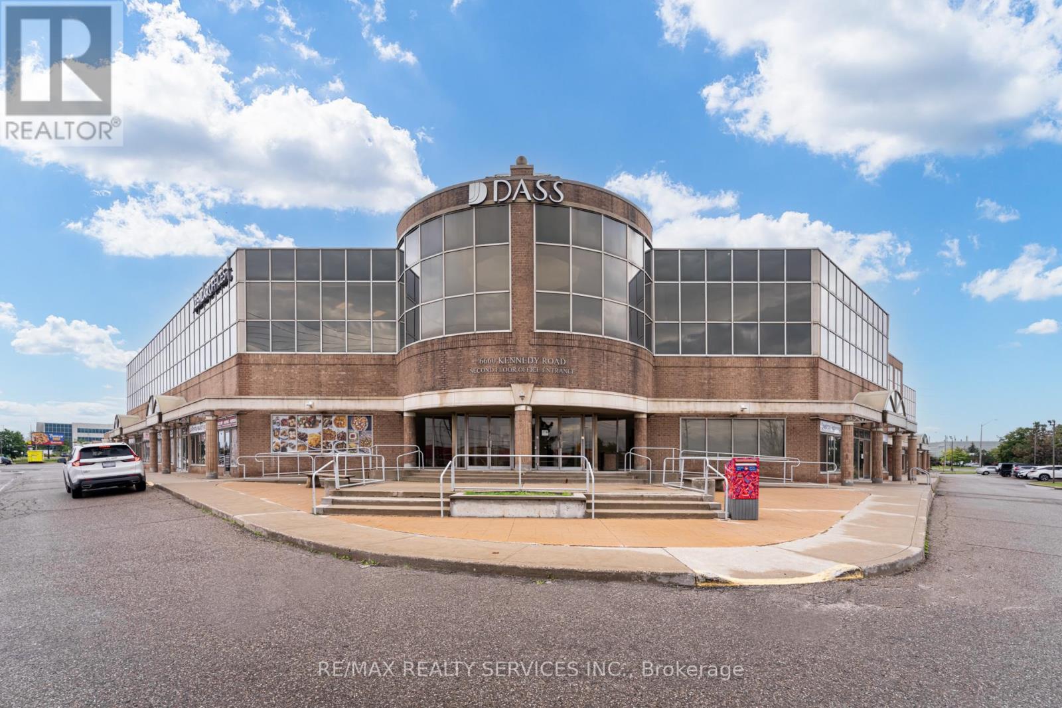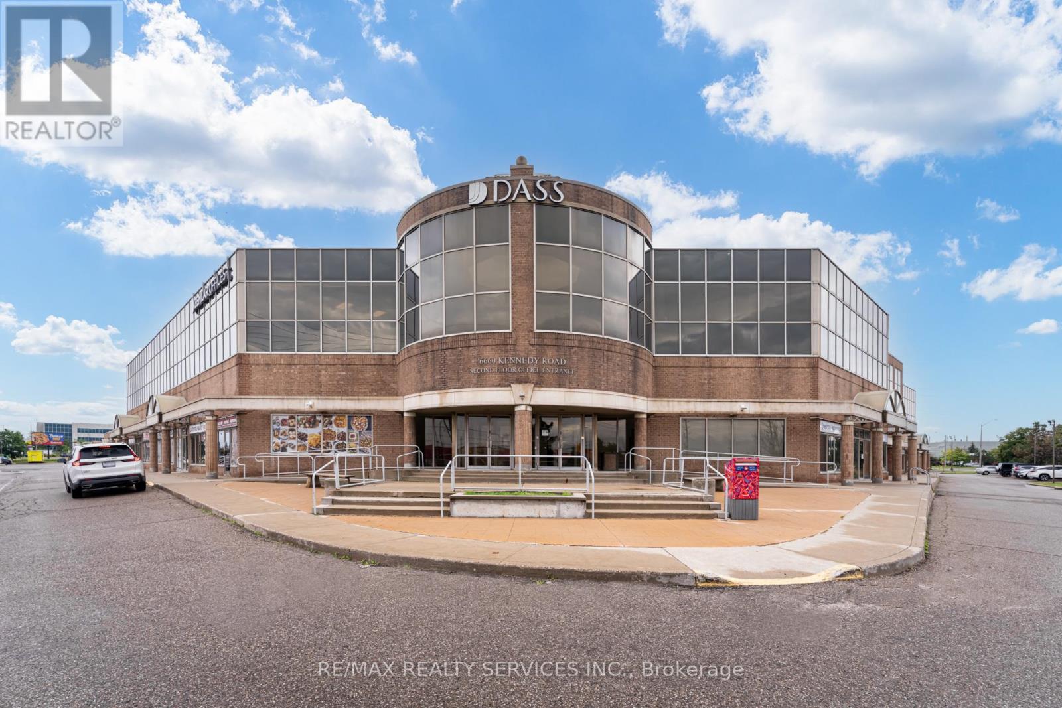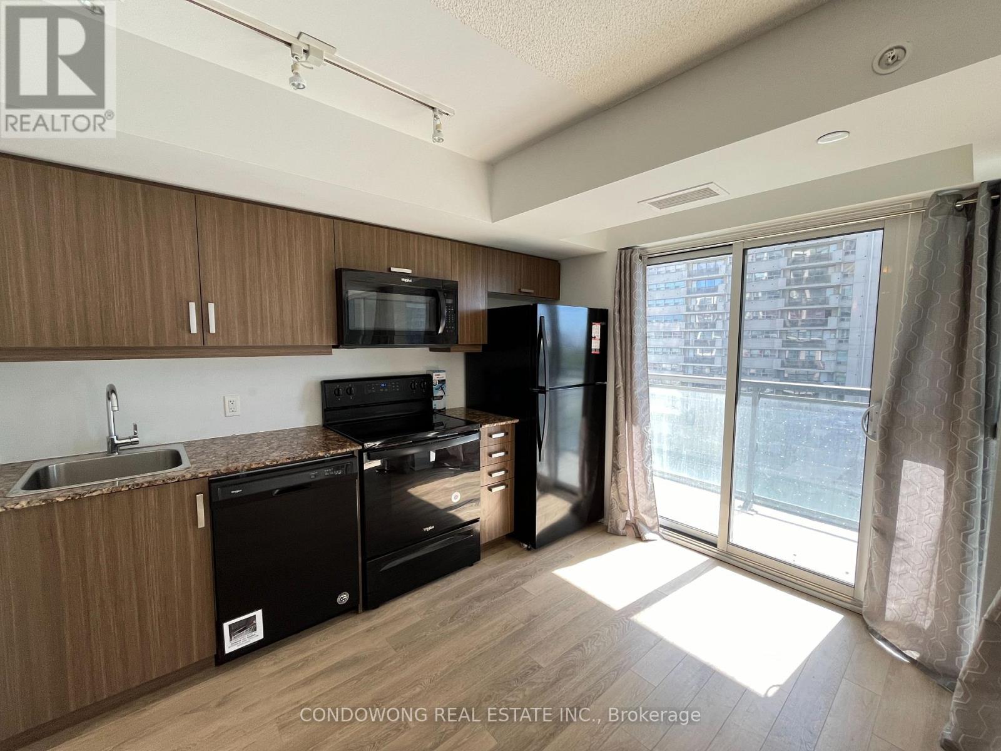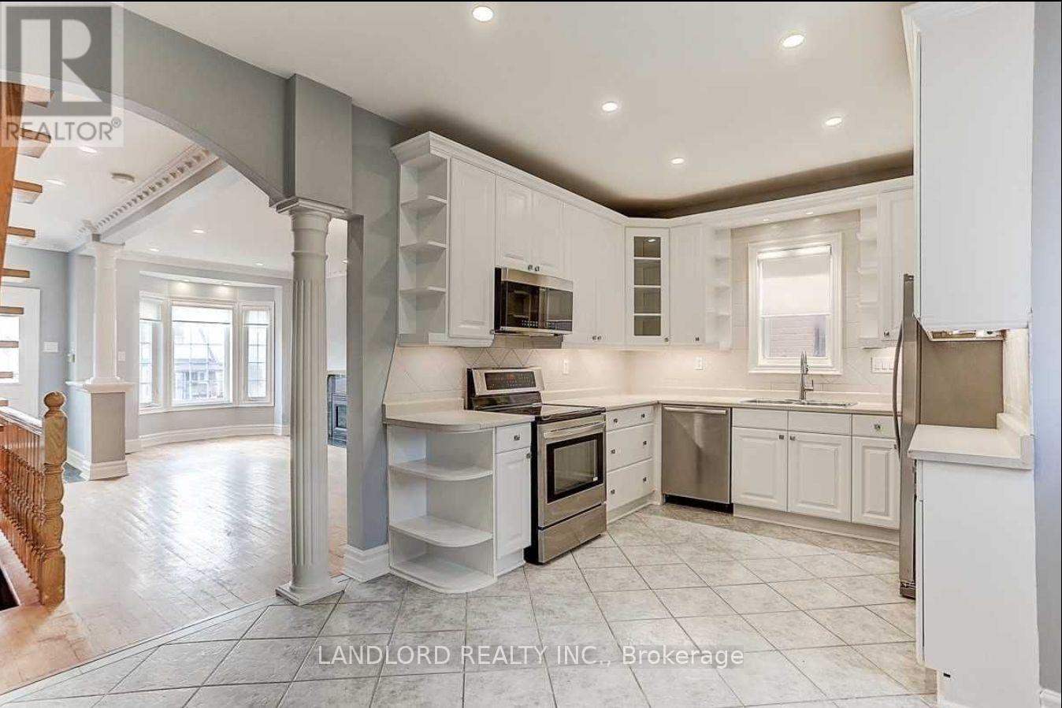44 Armillo Place
Markham, Ontario
Enjoy Carefree Living In This Professionally Managed 3 Bedroom + Den, 4 Bathroom Executive Townhouse. Features Include: Laminate Floors Throughout, Modern Kitchen With Stainless Steel Appliances, Stone Countertops, Primary Bedroom W/ Ensuite & W/O To Balcony, Spa-Like Washrooms, Two Car Garage, Two Private Balconies And Finished Basement. Close To Schools, Public Transit And Hwy 407. A Must See! **EXTRA: **Appliances: Fridge, Stove, Microwave, Dishwasher, Washer and Dryer **Utilities: Heat, Hydro, Water & HWT Rental Extra **Parking: 2 Spots Included, Located in Garage **Pets Not Preferred** (id:35762)
Landlord Realty Inc.
2 - 937 Danforth Avenue
Toronto, Ontario
Terrific Location On The Danforth In The Heart Of Greektown! Upper 2-Bdrm Unit On 2 Seperate Levels Provides Privacy. Versatile +1 space, perfect for a compact home office or study nook. Tiled kitchen and bathroom. Hardwood Floors in bedrooms. Carpeted Stairs. Large Eat-In Kitchen With Breakfast Bar and Pantry. Washing Machine in Kitchen. All Utilities Included. Short Walk To Line 2 Donlands Subway Station. 24-Hour Bus At Door Step. Easy Access To Downtown, Colleges & Universities. Low Rise Building With Only 2 Apartments. Plenty Of Storage Space. Very Clean & Safe. Near Schools, Shopping, Restaurants, Michael Garron Hospital & Parks. (id:35762)
Royal LePage Signature Realty
719 - 39 Brant Street
Toronto, Ontario
Your Exciting Downtown Life Starts Now! This 1-Bedroom + Den suite w/ locker is designed to impress with its sleek finishes, exposed concrete ceilings, and hardwood floors throughout. The open-concept living area is filled with natural light from floor-to-ceiling windows and offers a walkout to a spacious balcony. The custom kitchen boasts a gas range, quartz countertops, and stainless steel appliances. Enjoy a generous bedroom, ample storage, and the convenience of ensuite laundry. Building amenities include a 24-hour concierge, fully equipped gym, stylish party room, and more. Perfectly located between King and Queen West, you're steps from top restaurants, shopping, and city conveniences. Don't Miss Out - Book A Showing Today! (id:35762)
Psr
39 Ava Road
Toronto, Ontario
Welcome to 39 Ava Road! An exceptional family home positioned on the S/E corner of Ava Rd & Rosemary Rd, in coveted Forest Hill South, attracts attention w/its stately, captivating curb appeal. Nestled on a generous 47xll0 ft lot in one of Toronto's most prestigious neighbourhoods, and offers approx 4,700sqft of luxurious living space. A thoughtfully designed centre hall floor plan blends refined entertaining w/everyday comfort. Expansive principal rms are adorned w/exquisite millwork, incl meticulously crafted wainscoting & crown moldings, sophisticated designer details that enrich the home's warm, inviting character. The custom-designed kitchen featuring clever design choices for functionality & beauty combined, includes solid wood cabinetry thru/out, large centre island, wall cabinetry w/leaded glass & interior lighting, granite countertops, & tumbled marble flrs. Sliding glass doors leads to an inviting outdoor deck, ideal for entertaining & overlooks a fully fenced, south facing backyard. Bring your outdoor dreams to life...a rare opportunity awaits! The home continues to impress w/4 generously sized bdrms. A breathtaking primary ste boasts a soaring 18+ft cathedral ceiling w/richly detailed wood beams. The luxurious ensuite is complete with marble basketweave flrs, freestanding soaking tub& arched shower w/steam system. The aesthetic exudes French Provincial charm w/a warm blend of rustic detail & refined finishes - an exquisite retreat you'll never want to leave. The lower level offers a 5th bdrm+ recreational space for the entire family! The rec/home theatre rm w/ b/i media projector & 100" movie screen w/surround sound is the perfect hang for cozy family nights. A bright, above-grade, office/games rm opens to the backyard patio thru sliding glass drs, and b/i garage w/direct interior access. In a sought after location w/in walking distance to Forest Hill Village shops, spas, gyms, cafes & restos. Near top-rated schools, parks &transit. 39 Ava Rd has it all (id:35762)
Forest Hill Real Estate Inc.
724 Garden Court
Woodstock, Ontario
Welcome Home to 724 Garden Court Crescent ! This Immaculate semi-detached bungalow, complete with a single car garage , is nestled in the desirable Sally Creek Adult Lifestyle Community. Enjoy the perks of the rec centre , take a short walk to the nearby golf course , and explore scenic trails just around the corner. Inside, you'll experience the best of the main floor living with an open concept kitchen , dining, and living area. The convenient main floor laundry room adds to the ease of living, while the spacious master bedroom features two closet sand a luxurious 5-piece ensuite. A den and guest bath round out the main floor, offering plenty of space for all your needs. The fully-furnished basement spans an impressive 1,200 SQFT ,providing a versatile living area with an electric fireplace, a workshop, a kitchen area, a3-piece bathroom, and an additional bathroom-ideal for guests or extra family space. Step outside to the beautifully landscaped backyard, where you'll find a tiered deck complete with an awning, offering the perfect spot to relax , rain or shine. This home has it all- don't miss your chance to make it yours! Please note that the home is freehold but has a monthly common element fee of approximately$69/month which includes the use of community Rec Centre which includes library, gym, pool, and other amenities. (id:35762)
Royal LePage Flower City Realty
202 - 6660 Kennedy Road
Mississauga, Ontario
Office units for sale at Prime Mississauga corner Location (Kennedy & Courtney park) 1) Tentative Occupancy : Q4 2025. (Option to Occupy Sooner / Vacant units available for occupancy immediately) 2) ONLY $5000 on Signing (10% in 30 Days and 10% in 60 Days) 3) Units may be combined to achieve larger square footage. 4) Close proximity to HWY 401, 407 & 410! (id:35762)
RE/MAX Realty Services Inc.
4726 Antelope Crescent
Mississauga, Ontario
Welcome to this premium 3BR4WR link-detached family home at prime location Mississauga. Great layout with finished basement walk-out backyard towards green space. Many upgrades Including: kitchen appliance, granite countertops, cabinets, crown moulding, ceiling 2023, floor 2024, basement kitchen gas stove 2000, newer furnace 2023 and backyard deck 2024, roof and AC 2022, security system, Finished Basement including 3 pc ensuite, kitchen with gas stove, 2 freezers and 1 mini-fridge, pot light ceiling, gas fireplace in spacious recreation area. Income potential from separate entrance to finished basement apartment with kitchen and washroom. Clean & Well Maintained - Move-In Ready. Close To Iceland, Paramount Center, Community Centre, Square One, Golf Course, Hwy 403, Hurontario LRT, Library, Shopping's, Churches, Schools, Parks, ... - A Place Of Your Dreamed Home! Welcome to this premium 3BR4WR link-detached family home at prime location Mississauga. Great layout with finished basement walk-out backyard towards green space. Many upgrades Including: kitchen appliance, granite countertops, cabinets, crown moulding, ceiling 2023, floor 2024, basement kitchen gas stove 2000, newer furnace 2023 and backyard deck 2024, roof and AC 2022, Finished Basement including 3 pc ensuite, kitchen with gas stove, 2 freezers and 1 mini-fridge, pot light ceiling, gas fireplace in spacious recreation area. Separate entrance for income potential with finished basement apartment with kitchen and washroom. Clean & Well Maintained - Move-In Ready. Close To Iceland, Paramount Center, Community Centre, Square One, Golf Course, Hwy 403, Hurontario LRT, Library, Shopping's, Churches, Schools, Parks, ... - A Place Of Your Dreamed Home! (id:35762)
Royal LePage Signature Realty
204b - 6660 Kennedy Road
Mississauga, Ontario
Office units for sale at Prime Mississauga corner Location (Kennedy & Courtney park) 1) Tentative Occupancy : Q4 2025. (Option to Occupy Sooner / Vacant units available for occupancy immediately) 2) ONLY $5000 on Signing (10% in 30 Days and 10% in 60 Days) 3) Units may be combined to achieve larger square footage. 4) Close proximity to HWY 401, 407 & 410! (id:35762)
RE/MAX Realty Services Inc.
205 - 131 Taunton Road E
Oshawa, Ontario
Welcome to 131 Taunton Road, Unit #205 - a fully renovated 2-bedroom, 1-bathroom condominium offering over 900 sq. ft. of well-designed living space in North Oshawa. Step inside to a bright, open-concept layout where the updated kitchen flows seamlessly into the spacious living and dining areas. The modern kitchen features all-new cabinetry, granite countertops, a stainless steel double sink, and never-used appliances. The living room is filled with natural light and offers a seamless walk-out to the private balcony. This carpet-free unit has been fully refreshed with luxury vinyl flooring throughout - including closets and the utility room - fresh paint, new pot lights, a new electrical panel, and updated switches and plugs. The 4-piece bathroom has been completely renovated with a new vanity, flooring, and a tub with surround. The unit is complete with a generous walk-in closet, ample storage, and an outdoor parking space. The well-maintained building offers a variety of amenities, including a party room, recreation room, meeting room, and visitor parking. Ideally located just steps from shopping, transit, and parks, and only minutes from Durham College, Ontario Tech University, and major highways (401 & 407), this condo is perfect for first-time buyers, downsizers, or investors seeking a stylish, move-in-ready home in a vibrant community. (id:35762)
Sam Mcdadi Real Estate Inc.
408 - 30 Meadowglen Place
Toronto, Ontario
Bright 1 Bedroom Condo Unit In Scarborough. "Me Living Condos" The Award-Winning Builder Lash Group. Modern Kitchen Area, Open Concept. An Unobstructed Clear View From The Balcony. Floor To Ceiling Windows. Great Location, Close To 401, University Of Toronto Scarborough, Centennial College Campus. Excellent Amenities: Fitness Area, Pool, Media Room, Garden/Outdoor Patio. (id:35762)
Condowong Real Estate Inc.
710 - 750 Bay Street
Toronto, Ontario
Corner unit in a sought-after location, featuring an open-concept layout with laminate flooring and a balcony. The master bedroom boasts a walk-in closet, a luxurious 4-pc ensuite, and direct balcony access. A second bedroom offers ample space with its own closet and a private north-facing balcony. Close proximity to all amenities, doorstep transit options, and hotel-style building amenities add to the appeal. Close to streetcar, ttc, universities, financial district. (id:35762)
First Class Realty Inc.
34 Jesmond Avenue
Toronto, Ontario
Centrally Located Detached Home With Recent Upgrades/Renovated. 3 + 1 Bedroom, 2.5 Bathroom In Sought-After Oakwood-Vaughan Area. Enjoy Functional Layout Of Main Floor Living, Dining And Kitchen. Plenty Of Natural Light. Rec/Family Area In The Basement With Large Laundry Room And Luxurious 3 Piece Bathroom. Generous Backyard And More! Close To Transit, Shopping And Many Area Amenities. A Must See! Don't Miss This Opportunity To Enjoy A Fabulous Space. **EXTRAS: **Appliances: Fridge, Stove, B/I Microwave, Dishwasher, Washer and Dryer **Utilities: Heat, Hydro and Water Extra **Parking: No Parking (id:35762)
Landlord Realty Inc.




