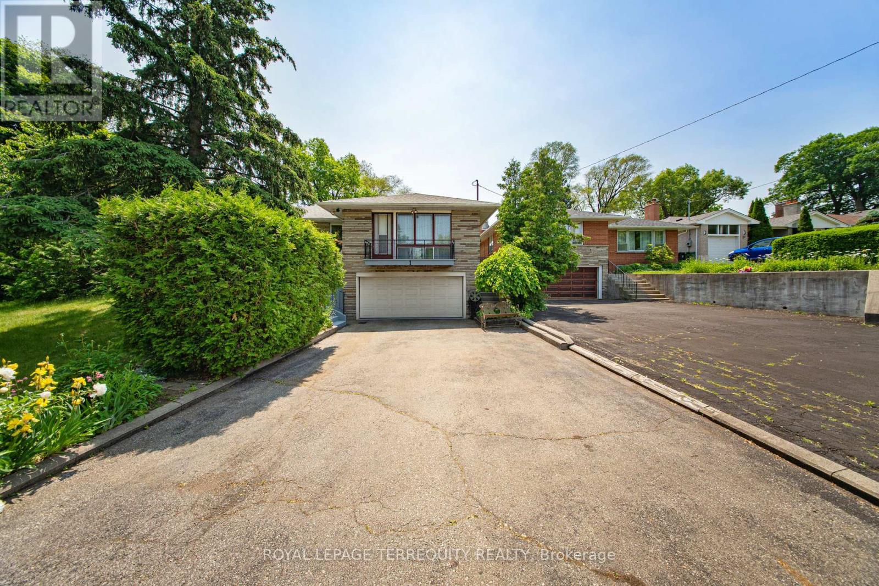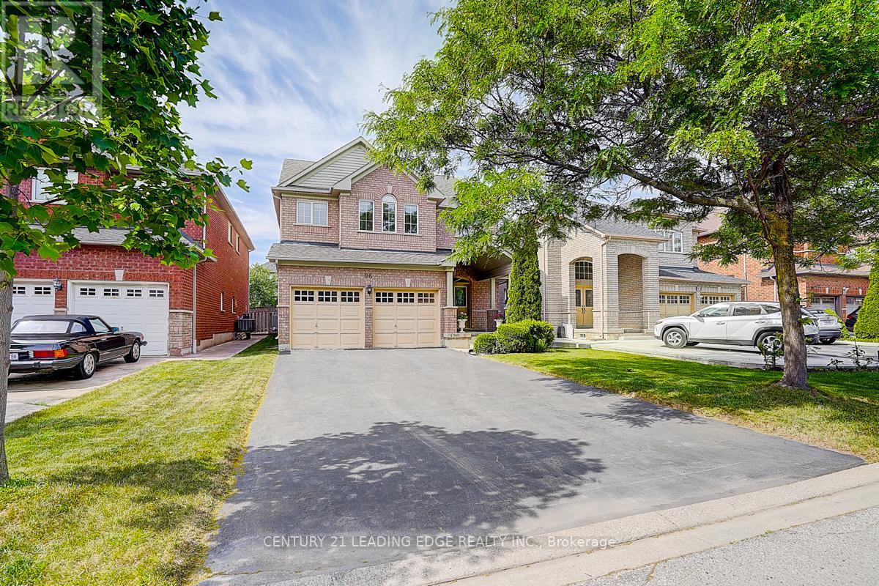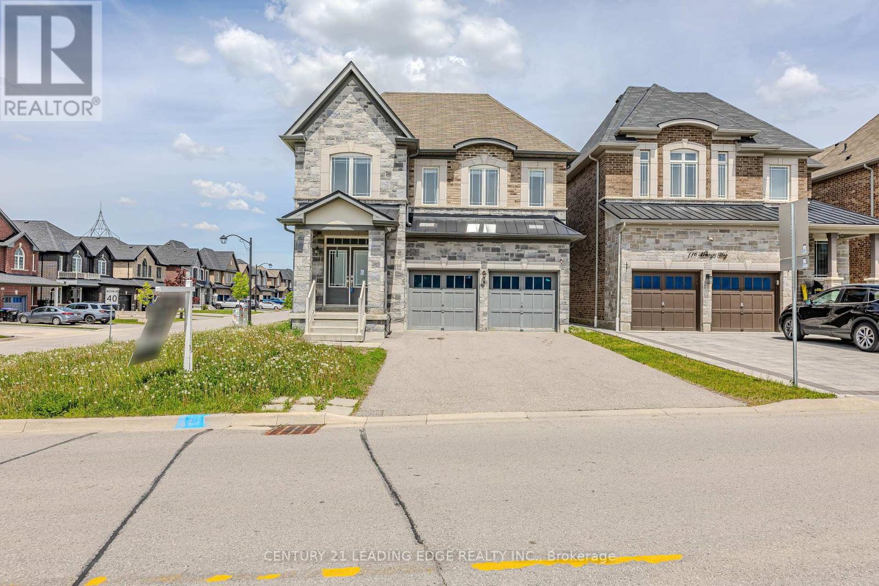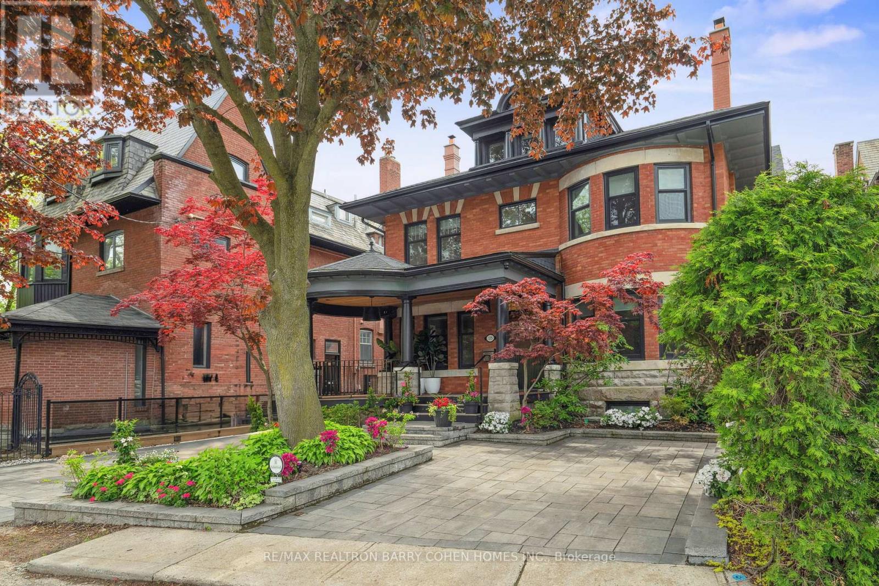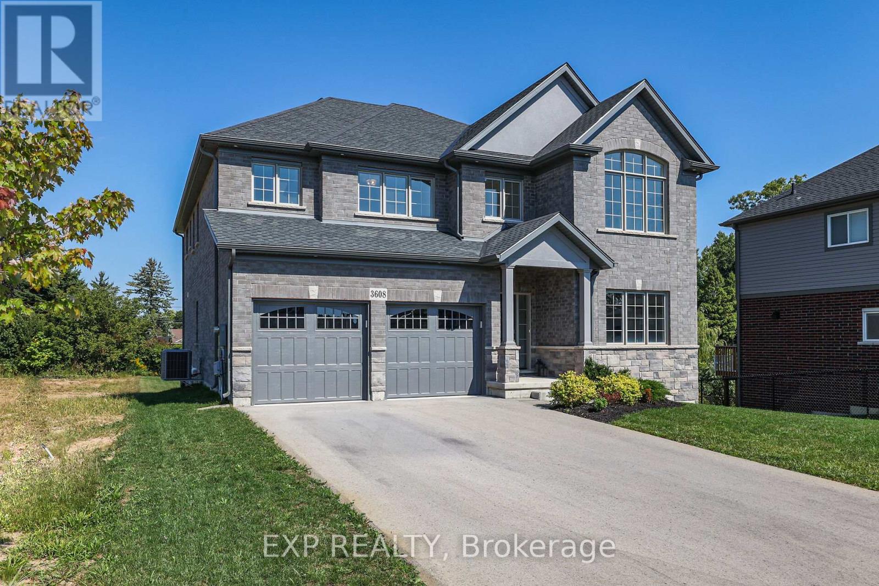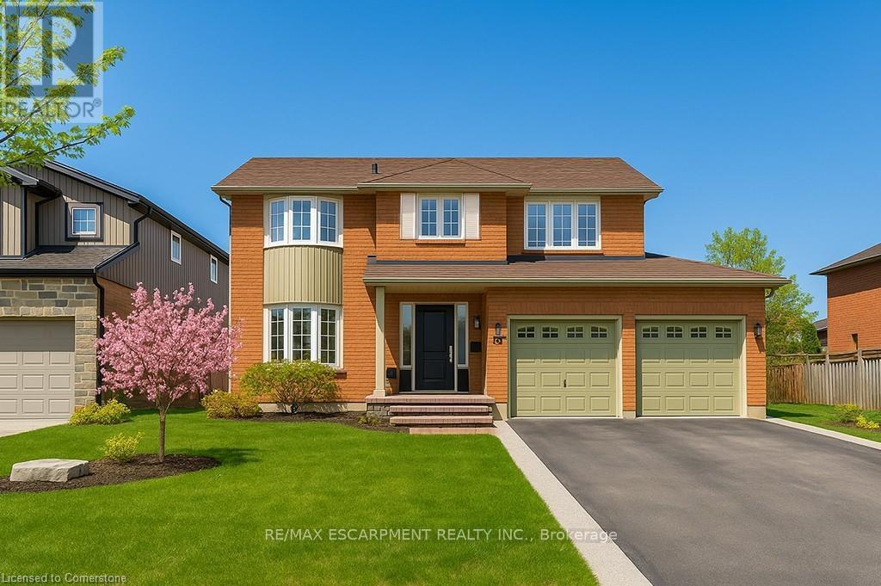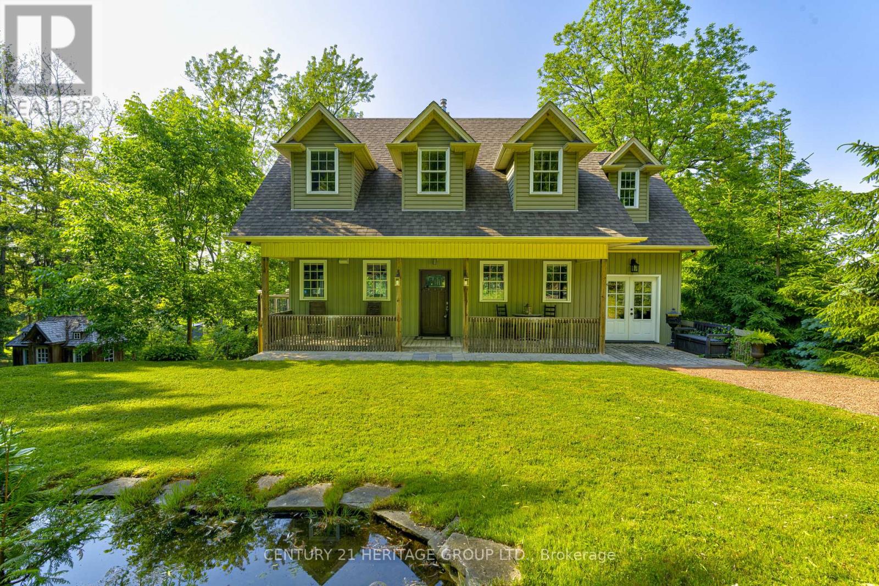180 Maplewood Avenue
Hamilton, Ontario
Bright, spacious, and steps from Gage Park, this beautifully updated 3+1 bedroom century home blends timeless charm with thoughtful modern upgrades in one of Hamilton's most family-friendly neighbourhoods. Featuring a newly renovated 4-piece bathroom (2025), generous living and dining areas filled with natural light, and a large kitchen with plenty of workspace and storage. Upstairs offers three comfortable bedrooms, including a primary with a generous walk-in closet, plus a fully finished third-floor bedroom - ideal for teens, guests, or a private home office oasis. The finished basement adds even more flexible space, a full 2nd washroom and storage. Detached garage + alley parking for two. Located on a quiet bike-friendly street walking-distance to well-loved schools, the soon-to-reopen Children's Museum, and transit. A turnkey home with surprising space and lasting character, accepting offers anytime. (id:35762)
Keller Williams Advantage Realty
1 Leland Avenue
Toronto, Ontario
Sunnylea! Live In or Build New in Prime West Toronto Neighbourhood. Nestled on a quiet, tree-lined street just steps from everything you love about this pocket of West Toronto, 1 Leland Avenue offers a rare opportunity for homeowners, builders, and dreamers alike. Whether you're ready to move right in or envision a custom build, this property delivers. This charming, well-maintained raised bungalow features 3 bedrooms, 2 baths, hardwood floors, a finished basement with direct garage access, and a clean, functional layout that's perfect for today's needs. With excellent frontage and a double garage, the property also bolds exciting infill potential-ideal for those looking to build a modern masterpiece in a well-established neighbourhood. Families will appreciate the proximity to top-rated schools, beautiful parks, playgrounds, and local shops. Move in, rent it out, or reimagine it-your future starts here. Our Lady of Sorrows Catholic School ÉÉC Sainte-Marguerite-d'Youville (French Catholic)Bishop Allen Academy (Catholic Secondary)Etobicoke Collegiate Institute Nearby: Islington Golf Club The Kingsway shopping & dining Lothian Avenue splash pad and parkTransit, bike paths, Humber River trails (id:35762)
Royal LePage Terrequity Realty
15486 Mount Pleasant Road
Caledon, Ontario
Welcome to the gorgeous, picturesque rolling hills of the Caledon country side! Enjoy your very own country side oasis and come Home to this impeccably maintained 10Ac property boasting a custom built 4600 sqft above grade Bungalow featuring your very own private Golf Green, Pond, Barn, gorgeous Yard, Gazebo, 3-Car Detached Garage, Workshop, and more! This home offers country living with all the amenities in the prestigious neighbourhood of Mount Pleasant. Exuded pride and elegance, this home features high end finishes throughout; hardwood floors, Red Cedar Beamed Ceilings and more. The main level offers an open concept Living and Dining Room, the Living Room features a fireplace and a walk-out to the expansive back deck with a spectacular view. The family style eat-in kitchen is cozy and offers a great space to gather and enjoy meals with ample cabinetry. The Main Level also features the lovely Primary Bedroom with built-in closets and a 4-piece ensuite. In addition this level also offers 3 more spacious bedrooms with double closets and large windows. The lower level boasts a open concept layout with a wonderfully spacious family room with fire place and walk-out to the back patio, a great wet-bar; the perfect space for entertaining guests and an awesome Recreation Room with built-in closets. This level also boasts a unique feature; 554 sq ft home office space! The perfect space for running your business from home. And more so, this level features a Sauna Room, 2-piece Washroom, Laundry Room, Utility Room plenty of storage and a Mud Room with access to the Yard. This home wouldn't be complete without the custom detached 3 car Garage and 2 Level Workshop/Cold Cellar. You do not want to miss the opportunity to call 15486 Mt Pleasant Rd Home! A 10+! Just a short drive to downtown Bolton, Caledon East, and just minutes from Hwy 50 and Hwy 9. (id:35762)
Royal LePage Rcr Realty
96 Tuscana Boulevard
Vaughan, Ontario
Proudly offered by the original owner, this spacious and beautifully maintained home is located in the highly sought-after "Dufferin Hill" neighbourhood in the heart of Vaughan. Situated on a lot with no sidewalk, this property offers extra driveway space and great curb appeal. Recent upgrades include a newer roof (approximately 3 years old) and a brand-new A/C(2024), showcasing true pride of ownership. The home welcomes you with a charming double-door entrance and convenient direct garage access. Inside, enjoy a cozy family room with a gas fireplace. The second floor features four generously sized bedrooms, providing ample space for the entire family. Ideally located just steps from the GO Train, Highways 407 & 7, top-ranked schools, shops, and parks, and only minutes to Cortellucci Vaughan Hospital, Canada's Wonderland, Vaughan Mills, and the Vaughan Metropolitan Centre. This home truly offers the perfect blend of space, comfort, and an unbeatable location-don't miss it! (id:35762)
Century 21 Leading Edge Realty Inc.
625 Crawford Street
Toronto, Ontario
*Rare detached* Welcome to 625 Crawford St in the heart of Little Italy! A prime gem in one of Toronto's most loved neighbourhoods. This charming 2-storey home sits on a deep 116 lot with private laneway access and 2 car parking. Endless possibilities for investors, renovators, or end-users: live in, rent out, renovate, or rebuild entirely. Currently tenanted at $4,000/month, this property generates strong rental income. Explore potential to construct a new single-family home or up to a 5-unit dwelling *drawings available upon request* Just steps from Bloor Street, Christie Pits, TTC, shops, cafes, and top schools this is an A+ location with upside both now and in the future. Don't miss this rare offering in a high-demand pocket of downtown Toronto! (id:35762)
Forest Hill Real Estate Inc.
2664 Windham West 1/4 Ln Road
Norfolk, Ontario
Welcome to 2664 Windham West Quarterline Road, a stunning custom-built bungalow on a peaceful one-acre lot, surrounded by scenic farmers fields. Built-in 2016, this thoughtfully designed home offers over 2100 square feet of finished living space and blends modern comfort with country charm.As you step inside, youre welcomed by an expansive open-concept main living area filled with natural light. The spacious kitchen is a true showstopper, featuring ample cabinetry, generous counter space, and a large island thats perfect for entertaining. The dining area comfortably fits a full-size table and opens into a bright and airy living room, creating an inviting space for everyday living and family gatherings. A separate sitting room provides a quiet retreat, while the bonus room offers flexibility for a home office, playroom or hobby space. Main-floor laundry adds to the homes functionality.The home offers three well-appointed bedrooms, including a generous primary suite complete with a walk-in closet and a private 5-piece ensuite featuring a double vanity, soaker tub and separate shower. Two additional bedrooms share access to a beautifully updated 4-piece bathroom, ideal for family or guests.Outside, youll find everything you need for a rural lifestyle, including a large wraparound deck thats perfect for enjoying your morning coffee or relaxing in the evening with unobstructed views of the surrounding countryside. A detached garage with an upper loft provides extra storage or workshop potential. The property also features multiple sheds and a greenhouseideal for hobbyists, gardeners, or those seeking additional utility space.Whether youre looking for tranquillity, space to grow, or a place to call home away from the hustle and bustle, this beautifully maintained country property is a rare opportunity in Norfolk County. (id:35762)
Revel Realty Inc.
122 Mckenzie Way
Bradford West Gwillimbury, Ontario
Elegant & Expansive! Welcome to this impressive 5-bedroom Lexington model offering nearly 3,200 sq ft of beautifully updated living space. Featuring a bright and spacious family room with a cozy fireplace, a sleek modern kitchen with brand-new porcelain countertops and backsplash, stainless steel appliances, 9-foot ceilings, fresh paint throughout, and plenty of pot lights. The sun-filled breakfast area opens directly to the backyard. The luxurious primary suite boasts a large walk-in closet and a spa-like 5-piece ensuite. A stylish second-floor library adds charm and functionality. Perfectly situated close to schools, parks, Walmart, GO Transit, and more. (id:35762)
Century 21 Leading Edge Realty Inc.
158 Dale Crescent
Bradford West Gwillimbury, Ontario
Top 5 Reasons You Will Love This Home: 1) Executive, custom-built bungaloft in an exclusive estate neighbourhood, perfectly positioned andbacking onto greenspace for ultimate privacy 2) Exquisite attention to detail and design with coffered ceilings, wainscoting throughout, andhigh-end finishes at every corner including a Sonos speaker system running throughout the home including the exterior as well 3) Extensivelandscaping featuring a sparkling inground saltwater pool with a new liner, a convenient outdoor bathroom, a covered concrete porch, aninground sprinkler system, an e collar dog fence, and an abundance of tranquility for outdoor relaxation or entertaining 4) Opulent primary suiteboasting two oversized closets and a spa-like ensuite, thoughtfully designed for indulgent relaxation 5) Loft showcases a media room, while theimpressive seven-car garage features a lift, offering endless possibilities for storage, entertainment, or a dream workspace. 4,578 sq.ft plus anunfinished basement. Age 11. Visit our website for more detailed information. (id:35762)
Faris Team Real Estate
1807 - 286 Main Street
Toronto, Ontario
Modern and spacious, this brand-new condo BUILDING offers a functional layout. Located on the renowned Danforth Ave, it provides easy access to public transportation including street cars, GO station and Main Street subway downtown commute in 15 minutes & 10 minutes to Woodbine Beach. The unit has a 9 ft. ceiling. The area boasts various restaurants, bars, and lifestyle amenities, complemented by its proximity to the lake, beach, and natural settings. Designed to optimize space, the unit boasts two bedrooms and two baths. Endless dining and grocery options are steps from your step. (id:35762)
Cityscape Real Estate Ltd.
968 - 60 Ann O'reilly Road
Toronto, Ontario
Large 1 Bedroom + Den Condo with 2 Bathrooms! Almost like a 2 bedroom unit. One of the best layouts in the building. Open and clear view of residential neighbourhood. Location! Location! Location! Close to 401, 404 & Fairview Mall. Tridel built condo, great quality. Fantastic amenities. Must See Unit. One of the largest 1+den payouts in the building. The unit is virtualy staged. (id:35762)
Century 21 Innovative Realty Inc.
1307 - 8 Eglinton Avenue E
Toronto, Ontario
Spacious and bright 1 bedroom condo at the highly sought-after E Condos, offering direct underground access to TTC Subway and the upcoming Eglinton LRT (expected completion end of 2025). Ideally located at Yonge & Eglinton, just steps from shops, restaurants, bars, a movie theatre, and more! This well-designed 514 sq ft suite feels even larger, featuring 9 ft ceilings, modern finishes, ample closet space, and a large 102 sq ft balcony with clear, unobstructed north views. Includes one storage locker. Enjoy premium amenities: indoor pool, gym, yoga studio, outdoor terrace with BBQs, party room, sunbathing lounge, and more. Urban convenience meets modern comfort in one of Torontos best locations. (id:35762)
RE/MAX Ultimate Realty Inc.
938 - 155 Dalhousie Street E
Toronto, Ontario
Available August 1st. No expenses spared on this executive level Fully Furnished One Of Toronto's Most Admired Downtown Loft Conversions - Merchandise Lofts! Furnished with High End furnishings, Visit this Open Concept 683 Sq.ft. Suite With Soaring 12'Ceilings, Newly Renowned Washroom, Wall Of Windows, Polished Concrete Floors, Sliding Barn Doors with In-Suite Laundry. Best Building Amenities: Urban Rooftop Terrace/Garden(BBQs), Running Track, Pool/Saunas,Basketball Court/Gym, Party/Games Room, Yoga Room, Guest Suites, 24 Concierge. Steps FromSubway, Streetcar, Parks, Market, Universities, Hospitals, Grocery, Coffee, Dentist & Vet In Building. The Downtown Core Just Out Your Door! (id:35762)
Sutton Group - Summit Realty Inc.
1207 - 25 Holly Street
Toronto, Ontario
3-bedroom condo at Yonge and Eglinton, offering 825 sq.ft. of modern interior living space plus a large wrap-around balcony with stunning city views. Just steps away from all the amenities Yonge and Eglinton has to offer, including shops, restaurants, TTC, and the subway. This unit features full-sized 30" appliances, contemporary finishes throughout, and includes 1 parking spot and 1 locker. Experience the perfect blend of convenience and luxury in this exceptional urban residence. (id:35762)
RE/MAX Premier Inc.
1808 - 95 Mcmahon Drive
Toronto, Ontario
Concord Luxury Season Condo! Nestling at Lesile & Shepperd, in the Community of Bayview Village! 1 Bedroom Plus Den With More Functional Layout! Bright & Spacious Den Could Be 2nd Bedroom Or Easily Convert To An Home Office! Super Large Balcony Has 3-Direction Clear Views From Overlooking CN Tower To An 8-Arce-Park, Enjoy The Gorgeous Broad Skyline View Just From The Extra Large Size Balcony! Modern Kitchen Equipped With Premium High-End Appliances, Smart Home Technology; Great Location, Easy Access To Highway 401/404/Dvp, Step To Subway, Ttc, Close To Go Station. Ikea, Canadian Tire, Bayview Village Shopping Centre And Fairview Mall And Lots Of Restaurants Close By; All-In-One Lifestyle Location, Gym, Swimming Pool, Tennis Court, Even Basketball Court You Can Find Here. 24-Hour-Conciege Service Run By A Professional And Friendly Management Team! (id:35762)
Century 21 Landunion Realty Inc.
311 - 38 Iannuzzi Street
Toronto, Ontario
Come Live In This Newer Studio Unit With Very Big Terrace Fantastic Layout W/ Open Concept Living/Dining/Kitchen Area, Kitchen movable Island, Facing West Located In The Heart Of The Entertainment District, Close To Financial District, Steps To Major Downtown Areas, CN Tower, Rogers Centre, China Town, Best Restaurants & Shops. Building Amenities: Party Room, Guest Suites, Theatre Lounge, Bar, Billiard Lounge, Fitness, Outdoor Terrace Etc. (id:35762)
Century 21 King's Quay Real Estate Inc.
135 Crescent Road
Toronto, Ontario
"Horsman Hall" Is A South Rosedale Landmark, And Truly A Rare Offering. The Architecturally Significant Main House Fronts Onto A Semi-Private Road And Has Been Meticulously Restored & Fully Renovated To Expand The Living Area To 5,515Sf. The Main Floor, Graced W/Herringbone Patterned European White Oak Hardwood Flooring & Tiles In An Elegant Palette, Features An Open Living & Dining Room W/Bar Area & Wine Fridge, And A Private Library. The Large Kitchen Features A Centre Island, Separate Floating Eat-In Counter, And Is Open To The Family Room W/Sweeping South & West Views Of The Garden & Coach House From The Floor To Ceiling Windows. The Original Leaded Glass Has Been Preserved & Supplemented W/New Large Format Windows. Dramatic, Sun Drenched, Main Staircase. Roof Top Deck W/Views Of Downtown. The Impressive, Light Filled, Lower Level Has Been Selectively Lowered, Finished With Polished Concrete Floors & Includes A Rec. Rm. W/Surround Sound, Wet Bar, Illuminated Glass Wine Display, Home Gym & Bdrm. W/Ens. The Long Gated Driveway Leads You To A Rare Separate 1,900Sf 2-Storey Coach House W/Elevator & 2 Bdrms, Courtyard, Outdoor Cooking Area, & A Muskoka-Inspired 2 Car Garage With EV Rough-In! Steps To Yorkville, Parks, Ravines & Schools. (id:35762)
RE/MAX Realtron Barry Cohen Homes Inc.
3608 Carolinia Court
Fort Erie, Ontario
Upgraded 5 bedroom 4 bathroom 3300 square foot home! 3-year old home on a premium walk-out lot close to downtown Ridgeway, shopping, schools, parks, nature trails and of course beautiful Lake Erie beaches. The main floor includes an office, powder room, separate dining room w coffered ceiling and modern 3 way fireplace, living room w lots of windows, breakfast area w walk-out to a lovely balcony, laundry/mud room, 2 car garage w storage cabinetry, a large modern kitchen w lots of cupboard space, stone counter tops and 5 person island. On the 2nd floor, primary bedroom wing w large bedroom, his and hers walk-in closets, sitting area w access to a private balcony and 5 piece ensuite bath w upgraded tile and counters, double sinks, separate soaker tub, multi water-jet shower and private water closet. Also 4 additional bedrooms, all w ensuite bathroom privilege, 2 full bathrooms w upgraded tile and counters. All room sizes approximate. Too many upgrades to list, but a list is available :) (id:35762)
Exp Realty
618 - 308 Lester Street
Waterloo, Ontario
Owner occupied unit on the highest floor, bright and spacious, the great open-concept layout provides full functionality. Walking distance to both Laurier and Waterloo universities, the Condominium offers residents a fully equipped gym to accommodate all workout routines. The unit features a good-sized bedroom, lots of kitchen cabinets, a granite countertop, 4-piece bathroom, floor-to-ceiling windows, ensuite laundry. Steps from Restaurants, Cafes, Bars, & Lrt. Building Amenities: Rooftop Terrace, Gym, Lounge Room, Bike Storage. (id:35762)
Top Canadian Realty Inc.
9 Jena Crescent
London East, Ontario
Welcome to this beautifully renovated Bungalow with In-Ground Pool located in a quiet, family-friendly neighborhood. This spacious all-brick detached Bungalow offers 3 bedrooms and 1 full bath on the main level, plus a fully finished basement with a separate entrance, featuring an additional bedroom, full bathroom, and large living room, ideal for in-laws, guests, or potential rental income. This home offers a comfortable and functional layout. Spend your summers relaxing in the 16' x 32' in-ground pool or entertaining at the backyard cabana, complete with two convenient change rooms. The large eat-in kitchen and expansive living room provide plenty of space for everyday living and hosting guests. Located in a desirable neighborhood close to parks, schools, shopping, and bus routes, this home also includes a private asphalt driveway with parking for four vehicles. Don't miss the opportunity to make this fantastic property your next home! (id:35762)
RE/MAX Excellence Real Estate
221 Homebrook Drive
Hamilton, Ontario
Welcome to 221 Homebrook Drive! This beautifully renovated home offers modern upgrades and timeless charm throughout. The custom kitchen is a showstopper with a 9-ft island, quartz countertops, stainless steel appliances, soft-close pantry doors, a double oven, coffee bar, spice rack, farmhouse sink, tile backsplash, under-cabinet lighting, and California shutters. The light filled living room features a gas fireplace with custom tile surround, built-in cabinets, and a hidden TV wire system. The main floor powder room and laundry space include matching cabinetry, quartz counters, and high-end finishes. Thoughtful details like two-panel doors, custom trim, upgraded hardware, and a triple-latch fiberglass front door with sidelights add style and security. Wood stairs with matching newel posts lead to a serene second floor with a spacious primary suite featuring a soaker tub, custom cabinetry, and a tiled wall. Walk out from the kitchen to a fully landscaped backyard with an exposed aggregate concrete patio and matching walkway. The paved driveway fits four cars and leads to an oversized double garage. The fully finished basement adds a rec room with a gas fireplace and stack-stone wall, a gym, office, bedroom, storage, and a full 3-piece bath. Located just 5 minutes to The Linc, close to schools, shopping, parks, and rec centres; This one checks all the boxes! RSA. (id:35762)
RE/MAX Escarpment Realty Inc.
9631 Dickenson Road
Hamilton, Ontario
Fully Secured Fenced Compound with Industrial Zoning close to Hamilton Airport.Per acre pricing, owner willing sub-divide space to accommodate large or small requirements. (id:35762)
Vanguard Realty Brokerage Corp.
920 Dunblane Court
Kitchener, Ontario
Welcome to 920 Dunblane Court, a beautifully maintained 4-bedroom, 4-bathroom modern home located in a highly desirable Kitchener neighbourhood. This inviting property features a spacious and functional layout, starting with a bright, open-concept main floor that includes a light-filled living room, perfect for relaxing or entertaining, and a stylish kitchen and dining area with modern finishes and ample storage. Upstairs offers three generously sized bedrooms, including a serene primary suite with a walk-in closet and ensuite bath, plus two additional bedrooms and a full bathroom. The finished basement adds valuable living space with a fourth bedroom and an extra bathroom ideal for guests, a teen retreat, or home office. Additional highlights include a single-car garage with plenty of driveway parking, a private low-maintenance backyard perfect for outdoor gatherings, and a family-friendly location close to parks, schools, and shopping. This move-in-ready gem wont last long book your showing today! (id:35762)
Homelife/bayview Realty Inc.
2005 Old Mill Road
Kitchener, Ontario
Welcome to your dream retreat! This beautifully updated thoughtfully designed living space sits perched above the scenic Grand River. From the moment you arrive, you'll fall in love with the charm, character, and luxurious touches throughout this home. Step inside the open-concept main floor full of natural light, accentuating the rich engineered hardwood flooring that flows seamlessly from room to room. The heart of the home is the show-stopping kitchen perfectly blending modern sophistication with timeless elegance. It features gleaming quartz countertops, a sleek marble backsplash, premium stainless steel appliances including a built-in microwave, fridge, dishwasher, and gas stove ideal for any home chef or entertainer. The kitchen opens directly into the dining area, where sliding glass doors lead to your own private backyard oasis. The professionally landscaped yard complete with sparkling heated in-ground pool, covered hot tub and bar - a cottage in the city minutes to the 401. Back inside the main floor also has a living room with wood burning fireplace, 2-piece bath & separate office/den. Upstairs, the charm continues with 3 bedrooms, each offering plenty of natural light and closet space. The primary suite has a gorgeous ensuite bathroom designed for relaxation and rejuvenation. The fully finished basement offers even more versatility, boasting a large recreation room that's perfect for movie nights. You'll also find a laundry area, a 2-piece bathroom, and the potential to add a fourth bedroom, currently used as a gym. BONUS space awaits above the oversized double garage! A walk-up attic with soaring vaulted ceilings offers incredible potential for an additional living area, studio, or play room. The driveway accommodates 6+ vehicles. Enjoy serene, picturesque views every day while being just minutes from top-rated schools, major highways, and all essential amenities. Resort-style living in a prime location this home has it all. (id:35762)
RE/MAX Twin City Realty Inc.
1245 Filman Road
Hamilton, Ontario
Nestled in Ancasters escarpment and connected to the Bruce Trail, this 1.5-storey home is a rare opportunity to live immersed in nature while minutes from city life. Tucked away on a lush, secluded 209 x 100 lot, this 2-bedroom, 1.5-bath home offers 2,225 sq ft of living space and a walkout basement, seamlessly blending rustic charm with urban accessibility. Inside, the space exudes warm, cottage-inspired character: hardwood floors throughout, custom wood finishes, and natural textures throughout. The inviting kitchen features custom wood cabinetry, upgraded appliances, and a cozy breakfast nook with treetop views. The main level offers an inviting flow for entertaining, while the walkout basement provides flexibility for future living space or studio potential. Two elevated balconies and a charming front porch provides multiple outdoor living spaces surrounded by nature. Morning coffee, evening wine, or bird watching your forest-framed oasis awaits. Whether you're exploring nearby waterfalls, hiking the trails from your own backyard, or hosting on the porch surrounded by mature trees, this home offers a lifestyle like no other and just minutes away from McMaster Hospital/University, Hwy 403, Ancaster Village, Fortinos, Canadian Tire, shops and amenities. A rare blend of rustic living and urban convenience this is escarpment living at its finest. (id:35762)
Century 21 Heritage Group Ltd.


