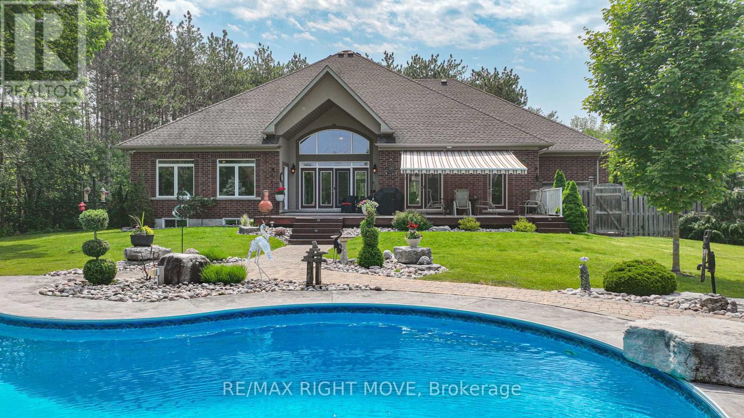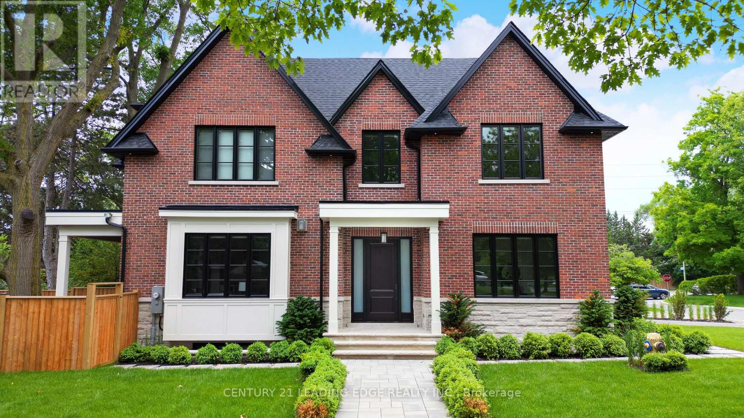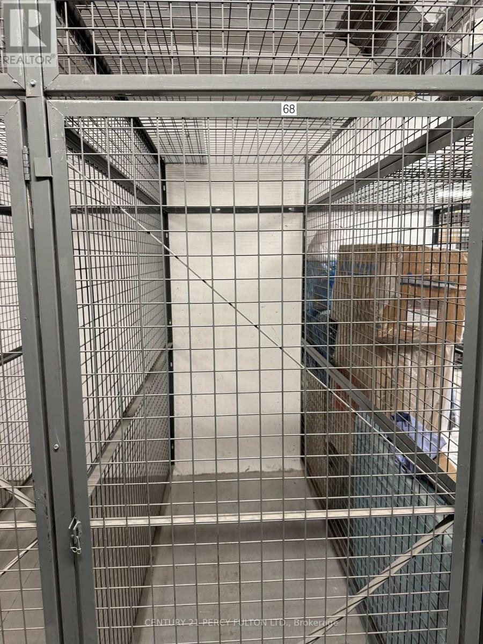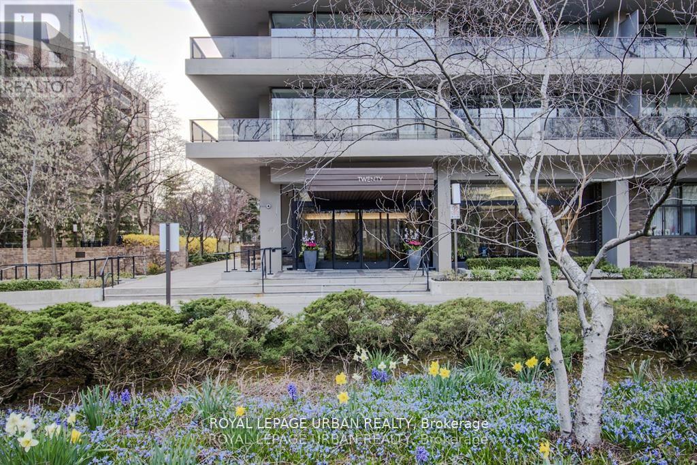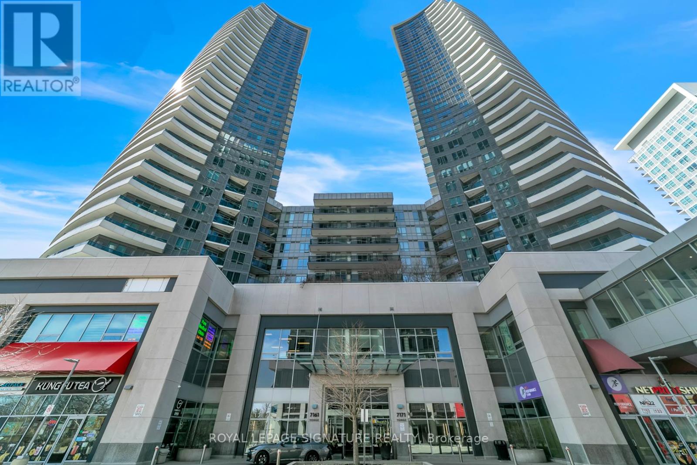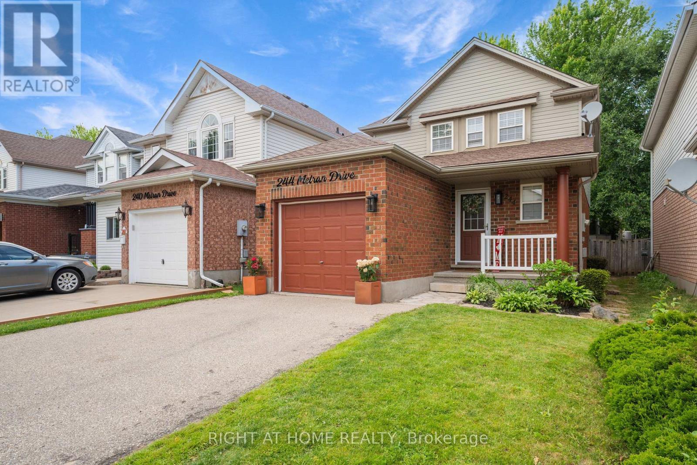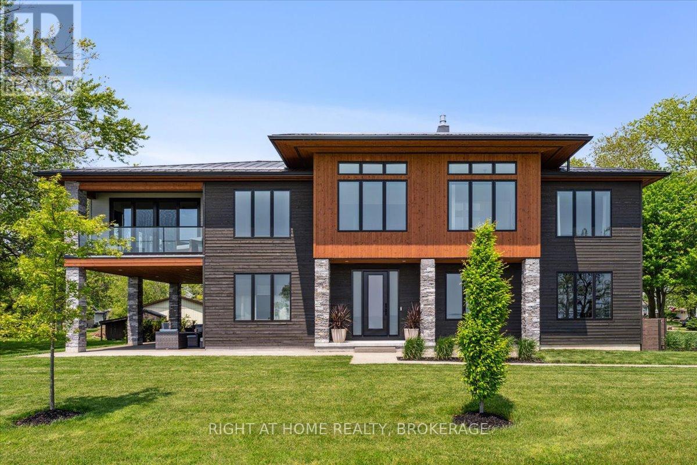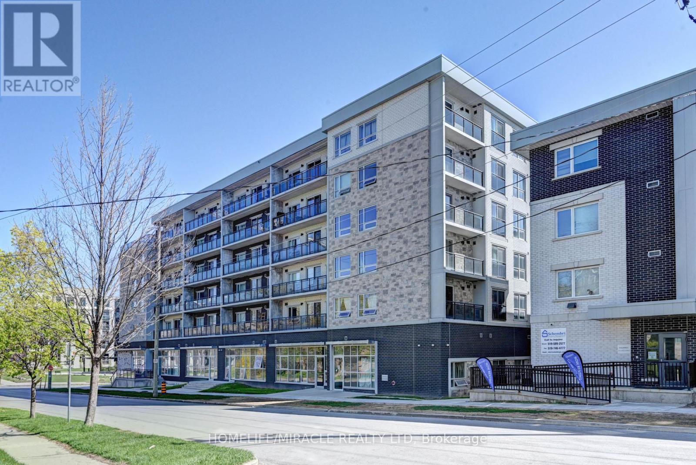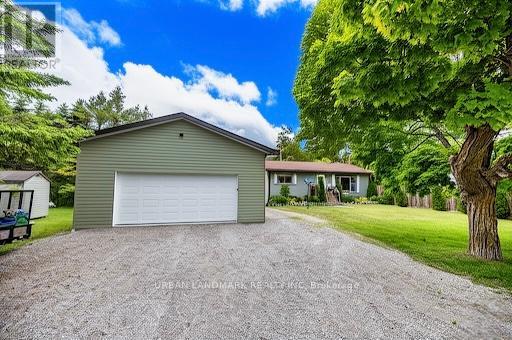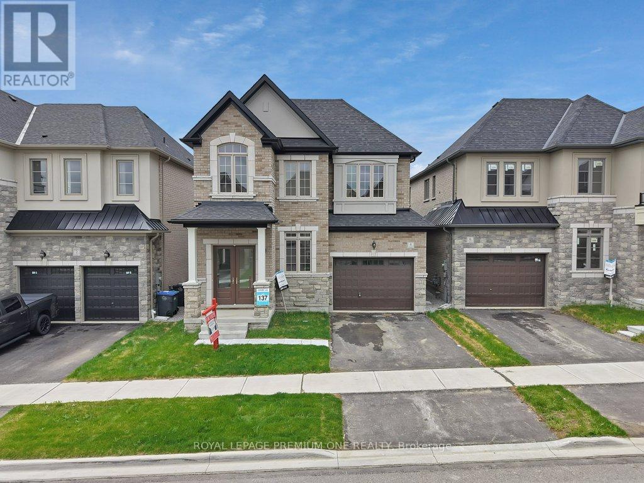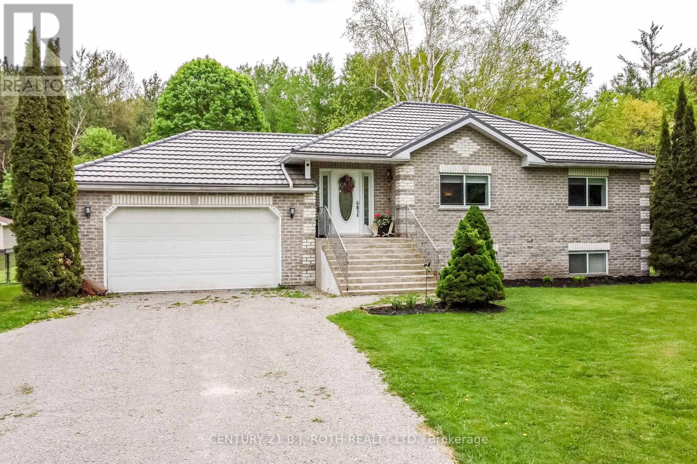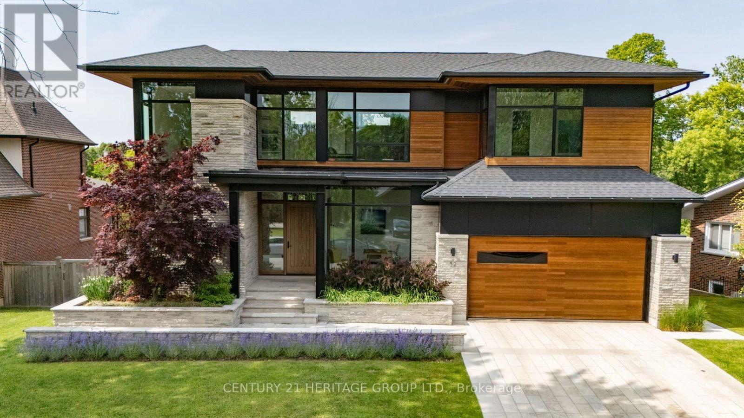26 Evans Avenue
Toronto, Ontario
Impressive , completely renovated 4 bedroom Home, located in the heart of Bloor West Village, just steps from Runnymede subway station. This home is lovingly maintained by the same owner over 20 years and blends classic charm with modern reno. The main level of the house features a large front veranda that's perfect for relaxing or entertaining outdoors . Inside , you're greeted by a bright foyer that leads to spacious living and dining areas with views of the lush garden. The Open concept kitchen, has custom cabinetry that goes up all the way to the ceiling, high- end stainless steel appliances, marble subway tile and granite countertops. The big island is great for both meal prep and casual dining .The kitchen has a walk out to a deck and private garden, making outdoor living easy. On the Second Level There are four generous sized bedrooms, all filed with natural lights. Two of the bedrooms have built in ,wall to wall closets. The recently renovated bathroom features walk in shower with clear glass doors , gorgeous tile installation, heated floor and large window. The main and second levels are finished with gleaming hardwood floors, adding warmth and elegance throughout the home. The finished basement has separate entrance , high ceiling, (a rare feature in the area) heated laminated floor, pot lights and a 4 pc bathroom with separate shower and Jacuzzi bathtub, separate laundry room. This home offers a private, fenced backyard that provides the perfect outdoor retreat. Great Location: Just steps from Runnymede subway station, making commuting downtown quick and easy. You'll have everything you need right around the corner, including grocery stores, cafés, restaurants, and boutiques, top-rated schools, High Park, the vibrant Junction neighborhood. This location truly has it all! Homes like this don't come around often offering a perfect blends of style, comfort, and thoughtful design. Show to Perfection! (id:35762)
Sutton Group Realty Systems Inc.
27 Lindner Street
Toronto, Ontario
Open House Fri-Sat June 20-21 at 2-5pm Discover the perfect blend of comfort and convenience with this charming home located in the vibrant Junction neighbourhood. Nestled in a mature, sought-after neighborhood, it offers an ideal setting for families or anyone seeking a welcoming community. The home features spacious living arrangements with two cozy bedrooms and two bathrooms, providing ample room to relax and unwind. Additionally, Finish Basement, which could be perfect for guests or in laws room. The area is served by great schools including Charles-Sauriol Elementary School, St. Paul VI Catholic School, and Many More. Everything you need is close by, with Wadsworth Park just a few-minute drive away and nearby amenities such as grocery stores, Starbucks for your morning coffee, and Dufferin Mall for all your shopping needs. Enjoy outdoor fun with activities like walking to the park, or golfing at Lambton Golf & Country Club and Tracer Golf Driving Range. Plus, with Junction Health conveniently close, you'll have peace of mind for your family's healthcare needs. Come see for yourself why this neighborhood is so cherished and make this charming house your new home. (id:35762)
Real Broker Ontario Ltd.
4203 Pine Valley Lane
Severn, Ontario
Welcome to 4203 Pine Valley - a true showstopper of a bungalow located in a prestigious neighbourhood just outside of Orillia, Ontario. This immaculate 4-bedroom, 3-bathroom home offers over 2,700 square feet of open-concept living, built in 2013 and lovingly maintained by the original owners. Recent upgrades include a stunning kitchen renovation with all new appliances and fresh paint throughout. The heart of the home is the bright and spacious kitchen and great room, perfectly complemented by a walk-through pantry that connects to a formal dining room ideal for entertaining. The luxurious primary suite features a massive walk-in closet, a spa-like 5-piece ensuite, and a walkout to the backyard. Two additional bedrooms share a convenient Jack and Jill bathroom, while the mudroom includes main floor laundry and access to both the attached 3-car garage and the beautifully landscaped backyard. Situated on nearly 2 acres, the property boasts parking for up to 15 vehicles and a backyard oasis with an immaculate inground bromine pool. The full basement with inside access from the garage offers exciting in-law suite potential and awaits your finishing touch. Don't miss the opportunity to make 4203 Pine Valley your dream home - a place where luxury, functionality, and lifestyle come together seamlessly. (id:35762)
RE/MAX Right Move
14 Betula Gate
Whitchurch-Stouffville, Ontario
Welcome to 14 Betula Gate proudly offered for the first time since its construction in 2010! Nestled on a quiet street in a family-friendly neighbourhood just a quick walk to the school and park with sports court , this beautifully maintained 3-storey home offers excellent curb appeal with a charming low-maintenance garden, and built-in garage. Step inside to a thoughtfully designed layout featuring open-concept living and dining areas that flow seamlessly into a generously sized eat-in kitchen. The kitchen includes a bright breakfast area with walk-out to a fully fenced and landscaped backyard complete with manicured lawn, perennial flower bed, natural gas BBQ hookup, and a garden shed. There's also convenient access to the backyard through a man-door from the garage. Upstairs, you'll find three spacious bedrooms including a sunlit east-facing bedroom and a large, light-filled primary retreat with extra-large windows, a walk-in closet, and a 4-piece ensuite. A third bedroom, and a second full bathroom and linen closet complete the upper level. The finished basement offers even more living space with a cozy recreation room, a multi-purpose common room, utility/laundry area, and ample storage including built-in shelving and a cold room. The basement also includes a rough-in for a future bathroom, giving you the flexibility to expand as needed.This is a rare opportunity to own a lovingly cared-for home in one of Stouffville's most desirable communities. Don't miss it! (id:35762)
Coldwell Banker - R.m.r. Real Estate
9 Agnes Lane
Toronto, Ontario
Take a trip down Memory Lane and land somewhere unforgettable welcome to 9 Agnes Lane. Tucked away on a quiet, private lane, in the heart of the East End. This hidden gem delivers sophisticated charm and city-smart living in equal measure. Behind the warm brick exterior is a modern two-bedroom home with a thoughtful layout, updates that are polished, and a vibe thats effortlessly cool. Upstairs, you'll find two oversized bedrooms one with a Juliette balcony that opens onto a private courtyard below, adding a romantic, tucked-away feel to your mornings. Whether you're sipping coffee or stargazing, its a moment. On the main level, gleaming hardwood floors set the stage for a warm, inviting space where living, dining, and entertaining blend together. The star of the show? A beautifully renovated kitchen with clean lines, quartz countertops, custom cabinetry, and a full suite of stainless steel appliances equally ready for a quiet Tuesday at the breakfast bar, or a Saturday night dinner party. Downstairs, flexibility is the name of the game. The family room is large, bright, and perfect as a home office, media room, or stylish studio space. It opens directly onto your private courtyard your own urban oasis, ideal for lazy Sundays or hosting friends. Bonus: there's direct access to the attached garage from the family room, making grocery runs and bike storage a breeze. Nestled in Leslieville, steps to Maple Leaf Forever Park, the Lake, Riverdale, and Little India, Little China, Riverside and the Beach, you're minutes from parks, trails, indie cafés, destination dining, and boutique shopping. Transit, the DVP, and the core are right at your fingertips. 9 Agnes Lane isn't just a home its a mood. Private, polished, and perfectly placed. (id:35762)
Bosley Real Estate Ltd.
48 Tangmere Road
Toronto, Ontario
A stunning, exquisite custom home in the coveted Banbury-Don Mills neighborhood. This newly built residence features meticulous craftsmanship and attention to detail throughout. A timeless interior palette of warm wood tones and modern elegance create the perfect atmosphere for entertaining and everyday luxurious living. Abundance of natural light fills the home, highlighting the open concept kitchen and family room, featuring custom cabinetry, top of the line appliances, gas fireplace, and walkout to a spacious mature backyard. The main floor features 10-foot ceilings, detail trim work and paneling, built-in speakers, oak hardwood, and so much more. The second floor boasts four bedrooms with ensuites, a spacious primary suite with spa like bathrooms and a fabulous walk-in closet, as well as a convenient laundry room. Enjoy the basements large rec area, featuring a built-in wet bar and entertainment unit, as well as an extra bedroom and 3-piece bath. Additional upgrades included in this home are automated blinds, heated floors, skylight, and serene landscaping.This masterpiece has the perfect blend of Sophistication and comfort, within minutes to the city's best amenities. Shops At Don Mills, High End Retail, Banking, and Fine Dining. In Toronto's Top-rated sought after Public and Private School District! Easy Access To Major Highways (DVP, 401) and Public Transportation. Lush Parks and Trails, Edward Gardens and the Don Valley Trails, Perfect For Walking, Biking, or Relaxing Outdoors. (id:35762)
Century 21 Leading Edge Realty Inc.
100 Nettlecreek Crescent
Toronto, Ontario
Well Kept, Bright 3000 sqft living space 4 +1 Bedrooms, Double Garage Detached House With Sep Entrance In a High-demand Community. Really Quiet and no occlusion at 3 sides of the property, west backyard side most land belongs to this property. Short Walk To Ttc, School, Pacific Mall, Supermarket, Plaza, Church, Library, restaurants, Community Centre, Parks and GO train stations. Finished Basement With Huge Rec Room, one Bedroom and 3 Pcs Washroom. Easy to open a separate basement entrance. Must see! (id:35762)
Homecomfort Realty Inc.
Uph05 - 117 Broadway Avenue
Toronto, Ontario
Welcome to the upper penthouse at 117 Broadway Avenue, located in the brand-new Line 5 Condos at Yonge and Eglinton. This beautifully designed 2-bedroom, 2-bathroom suite offers a rare opportunity to be the first to live in a luxurious, never-before-occupied unit. Situated on an exclusive floor with only five units, this upper penthouse boasts soaring 10-foot ceilings and expansive windows that flood the space with incredible natural light throughout the day. The modern open-concept layout is perfect for both relaxing and entertaining, with high-end finishes and thoughtful design in every corner. Residents will enjoy access to exceptional amenities including a fully equipped gym, yoga and personal training rooms, sauna, steam room, juice bar, outdoor pool, BBQ area, rooftop deck, guest suites, visitor parking, and 24/7 concierge service. All of this is just steps away from top restaurants, cafes, shops, parks, and public transit, making it an ideal home in one of Torontos most vibrant and connected neighbourhoods. Dont miss your chance to live in this exceptional upper penthouse in the heart of Midtown. (id:35762)
RE/MAX Ultimate Realty Inc.
Ph11 - 117 Broadway Avenue
Toronto, Ontario
Welcome to the brand new Line 5 Condos at Yonge & Eglinton be the first to live in this stunning penthouse corner unit offering breathtaking southeast views and an abundance of natural light! This thoughtfully designed 2-bedroom, 2-bathroom split bedroom layout provides both privacy and functionality. Featuring an upgrade of electrical lights in the ceiling in both bedrooms, this unit combines modern finishes with luxury living. Enjoy top-tier amenities including a state-of-the-art fitness centre and yoga studio, outdoor pool and lounge, BBQ dining area, outdoor games room, sauna and steam room, party room with full kitchen, 24/7 concierge, juice and coffee bar, and visitor parking. Located in one of Torontos most vibrant neighbourhoods, you're just steps from top-rated restaurants, shops, and public transit. This is upscale urban living at its finest. Be the first to occupy this beautiful, never been lived in home. It will not disappoint! (id:35762)
RE/MAX Ultimate Realty Inc.
404 - 17 Dundonald Street
Toronto, Ontario
Move right into this beautifully FULLY-FURNISHED condo located in the heart of Downtown Toronto, complete with INTERNET and LOCKER included! Situated in a quiet, boutique building with only 115 exclusive suites, this unit is ideal for professionals, students, and newcomers looking for a stylish and convenient place to call home. Enjoy direct access to Wellesley Station and step into a bright, open-concept living space with 9 ft ceilings and a full wall of floor-to-ceiling windows that overlook a serene, tree-lined street. The thoughtfully designed layout includes a versatile flex space perfect for a home office or dining area along with a sleek, modern kitchen featuring integrated appliances and a luxurious bathroom with a walk-in glass shower. Additional upgrades include motorized roller shades, high-end furnishings, and tasteful finishes throughout. Unbeatable location just steps from: University of Toronto, Toronto Metropolitan University, Major hospitals & Queen's Park, Eaton Centre, Yorkville, and College Park, Maple Leaf Gardens, Loblaws, Dozens of restaurants, cafes, and shops on Yonge & Church Streets. Don't miss this rare opportunity to live in a quiet, upscale building in one of Torontos most connected and walkable neighbourhoods. Students and newcomers welcome! Amenities: Gym, Rooftop Terrace, Visitor Parking, Bike Storage, Building security system (id:35762)
Union Capital Realty
Locker68/p3 - 2221 Yonge Street
Toronto, Ontario
Locker in P3 for lease, need FOB access (id:35762)
Century 21 Percy Fulton Ltd.
1017 - 268 Ridley Boulevard
Toronto, Ontario
Great Opportunity To Lease Spacious One Bedroom Condo at Avenue Rd. and Wilson! Close To Great Shops and Restaurants. Easy Access to 401 and Public Transit. Large Bedroom and Living Room with Attached Solarium. Great Building Amenities: 24hr Gatehouse Security, Outdoor Pool, Exercise Room, Sauna, Billiard/Library, Party Room, Visitor Parking. Photos Taken Before Current Tenant Moved In. (id:35762)
Homelife Classic Realty Inc.
299 St Clarens Avenue
Toronto, Ontario
Life on St Clarens. Welcome home to one of Torontos best kept secret... Brockton Village. This sprawling, historic, 5 bedroom stunner on a rarely seen full 25FT lot is more than just square footage (although yes, theres lots of that with over 2,500 SQ FT across 4 floors). It's a unique blend of old-world charm, modern comfort, and one wildly relaxing custom-built sauna in the backyard. The home sits on a peaceful, tree-lined, one-way street that is surprisingly quiet given how ridiculously connected it is. Subway, streetcar, and bike lanes are just around the corner so you can get downtown, to High Park, or even Pearson, without breaking a sweat (unless you've just come out of the sauna, in which case: well done). Inside, you'll find spacious rooms, character-rich details (queue the stained glass), and plenty of light. The third floor even offers a view of the CN Tower, just in case you need a reminder you still live in the city. The spacious and open concept lower level featuring a separate entrance calls for endless potential. Step out back and you'll find a variety of thoughtfully built and well-loved vegetable and flower gardens, spacious enough for all your homegrown dreams. A 2 car garage off the rear laneway. And the ultimate showstopper: the WiFi-enabled 4-person sauna that you can fire up from your phone. Because nothing says inviting like a steamy escape waiting for you before you even take off your shoes.. But the real magic? The neighbourhood. Brockton Village has everything: Michelin Guide restaurants, family-run corner stores, the city's best No Frills (seriously), indie cafés, pubs, fruit markets, and a community vibe that is rare these days. Walk to Dufferin Grove or High Park, browse local shops on Dundas, Bloor, College, and Roncesvalles, or just enjoy the calm, friendly pace of a neighbourhood that has evolved thoughtfully over time. Life on St Clarens is sweet. (id:35762)
Sage Real Estate Limited
1502/03 - 20 Avoca Avenue
Toronto, Ontario
Rarely offered coveted 3 bedroom suite at the award winning Avoca apartments. This spacious corner unit boasts 1778 sq ft of living space (was originally 2 separate units) w large principal rooms, floor to ceiling windows w walkouts from every room & an expansive wrap around terrace with gorgeous green ravine views. Building Amenities include 24 hr concierge, fitness rm, sauna, outdoor pool amidst manicured landscaping, party rm, library, & ample visitor parking at grade level. This is a tight knit community steps to ravines, parks, subway, shopping, restaurants & all the best Toronto has to offer. (id:35762)
Royal LePage Urban Realty
141 Kerry Hill Crescent
Ottawa, Ontario
Welcome to 141 Kerry Hill Crescent, an extraordinary custom-built estate nestled in the prestigious Kerscott Heights enclave of Dunrobin, offering the perfect blend of luxury, privacy, and timeless elegance. Situated on approximately 2 acres of professionally landscaped grounds, this meticulously maintained brick residence boasts over 7,000 square feet of fully renovated living space, featuring high-end finishes, engineered white oak flooring, and an abundance of natural light throughout. The grand circular foyer with its sweeping staircase sets the tone upon entry, leading into expansive formal living and dining areas designed for both intimate family moments and grand-scale entertaining. The gourmet kitchen is truly the heart of the home, equipped with dual islands, top-of-the-line appliances, custom cabinetry, and a stunning palladian window overlooking lush, manicured grounds. The adjacent double-height family room with soaring ceilings and oversized windows creates a warm and inviting atmosphere ideal for gatherings. The left wing of the home offers a private sanctuary with a massive primary retreat complete with spa-like ensuite and walk-in closets, while the upper level includes four additional bedrooms, each generously sized and thoughtfully appointed, along with multiple full bathrooms and a library landing. The fully finished lower level provides even more space with recreational and games rooms, a guest suite, and ample storage, making it perfect for multi-generational living or extended guest stays. Outside, the backyard oasis features an inground swimming pool, interlocking walkways, mature trees, and an automatic gated entry that enhances the property's exclusivity and security. Additional features include six bedrooms, six bathrooms, two fireplaces, central air, water treatment systems, automated garage doors, and premium finishes throughout. (id:35762)
Executive Real Estate Services Ltd.
114 Islandview Lane
Chisholm, Ontario
Welcome to your dream waterfront retreat on the serene shores of Wasi Lake! This custom-built bungalow offers 215 feet of pristine frontage, a sandy beach, and a gentle walk into the warm, shallow waters. Perfectly nestled on a private acre lot, this year-round home is just 3 hours from Toronto, providing an ideal escape from the city. Step inside to discover a bright living space with cathedral ceilings and stunning water views from nearly every room. The main floor boasts a spacious primary bedroom complete with a luxurious 4-piece ensuite and a convenient laundry room for easy living. The gourmet kitchen is a chef's delight, featuring custom cabinetry and elegant quartz countertops. Enjoy the best of outdoor living on the large composite deck overlooking the lake, or relax in the charming 3-season room where you can take in the beauty of your surroundings. The fully finished lower level includes a generous second bedroom and a den that easily converts to a third bedroom, with direct walk-out access to a covered patio and the tranquil waterfront. For hobbyists or car enthusiasts, the oversized 2-car garage is a standout feature with a rubber floor for added comfort and convenience. Three additional outbuildings provide ample storage for all your tools and toys. The 70-foot dock extends out into the quiet waters, perfect for boating, swimming, or simply soaking up the sun. With its private location, breathtaking views, and top-of-the-line finishes, this lakeside bungalow is a rare gem that offers a peaceful, luxurious lifestyle. Don't miss the opportunity to own this stunning property on Wasi Lake - your perfect year-round escape! (id:35762)
Royal LePage Real Estate Services Ltd.
Realty Executives Local Group Inc. Brokerage
77 Spicebush Terrace
Brampton, Ontario
Welcome to 77 Spicebush Terrace, a cozy and well-maintained freehold townhome nestled in a quiet, friendly neighborhood. This home featuresthree spacious bedrooms, updated bathrooms, and a bright, open main foor perfect for comfortable living and entertaining. The stunningkitchen is a true highlight, boasting updated hardwood cabinets, quartz countertops, a marble backsplash, and quality appliances.Step outsideto a beautifully landscaped backyard designed for relaxation and entertaining. Enjoy your morning coffee or summer BBQs on the large deckwith a solid gazebo, surrounded by professionally maintained gardens that bloom throughout the seasons. The Rainbird irrigation system keepsthe greenery thriving with minimal effort, two freestanding planters, and ambient gazebo lighting create a warm and inviting atmosphere.Thefnished basement is an ideal space for movie nights or hosting friends, featuring a wet bar, additional pantry and storage space and built inbookcase. Function meets beauty with key updates including a new air conditioner (fall 2021), furnace (winter 2024), garage door (summer2024), and refnished deck and fencing (2024). Come see it for yourself and make it yours today! (id:35762)
Century 21 Regal Realty Inc.
3089 Mcdowell Drive
Mississauga, Ontario
This 4 + 2 Detached Home Is One Of a Kind In Churchill Meadows, Excellent Features Include Premium Oversized Corner Lot Home, Gorgeous Landscape, Open Concept With A Great Layout With Beautiful Round Staircase, Inviting Foyer With Large Windows And Flooded With Sunlight. Marble-Look Quartz Countertops, 9-Ft Ceilings, Hardwood On Main And 2nd Floor, Carpet Free Home, Vaulted And Coffered Ceilings, Crown Moulding, Huge Master Bedroom With Ensuite And Separate Soaker Tub, Appx $200K Of Upgrades Within 5 years, From Top To Bottom, Inside Out. Custom made Book Shelf, Modern Kitchen, Make-Up Counter Vanity in Master Bathroom, Most Recent Upgrades In May 2025 Of Master And Guest Bathrooms On 2nd Floor. BBQ Gas Connection, Finished Basement With Separate Entrance, 2 + 1 Bedrooms, Has Its Own Kitchen, Laundry Unit, Vinyl Water-Proof Floor, Great For Rental Income,Great Location Across Park, Close To Schools, Erin Mills Town Centre, Go Train, Highways 407/401/403. (id:35762)
Ipro Realty Ltd.
460 William Graham Drive
Aurora, Ontario
Welcome to the Meadows of Aurora, Aurora's premier 55+ senior lifestyle community. Nestled on 25 acres of lush greenery, this state-of-the-art resort-style facility offers unparalleled amenities designed to enhance retirement living. Enjoy a vibrant social calendar with activities such as exercise classes, game days, movie screenings, and so much more. This spacious 1282 sq ft corner suite boasts 10' ceilings and a well-designed floor plan ideal for senior living. Features include a generous sized kitchen/dining with ample cupboard and countertop space, stainless steel appliances, very spacious primary bedroom with an accessible ensuite bathroom and walk-in closet, a spacious second bedroom with large window and double closet, and a walkout to a 338 sq ft wrap-around balcony. Included are an underground parking spot and locker. Maintenance fees cover property taxes, water, and heat/AC, with hydro billed based on individual usage. Additional monthly costs include a $110 communication package (telephone, TV, internet) and a $75 amenity fee for maintenance.EXTRAS: Enjoy a variety of amenities including an Activity Room, Party Room, Family Lounge, Games Room, Meadows Cafe, Arts and Crafts Room, Pickle Ball Court, Library, Outdoor Patio Lounge with BBQ, Fireside Lounge, Hair Salon, Fitness Center, and Car Wash. (id:35762)
Keller Williams Legacies Realty
19 - 5694 Hwy 7 E
Markham, Ontario
Excellent opportunity - over 12 years established and busy halal butcher shop and grocery store. Prime corner location with amazing exposure facing busy Hwy 7 & next door to Dollarama. Prime plaza with restaurants, convenience store, karate school, bakery, Service Ontario, etc. Fully-equipped with cutting saw machine, grinder, display coolers, walk-in coolers, freezers, shelves, etc. Store sells all types of halal meats, fresh groceries, seasonings, rice, shisha pipes, BBQ grills, prayer mats, cookware, etc. Very well-known brand name included. Owner will train. Excellent high volume shop ideal for family operation. Sales $35,000-$45,000/Month. Current rent $5,000/month includes TMI & HST. New lease 5 + 5 Years option to renew to be negotiated. Owner/operator nets $8,000-$12,000/month. (id:35762)
Homelife/bayview Realty Inc.
7161 Yonge Street
Markham, Ontario
Welcome to this luxurious penthouse suite offering breathtaking panoramic views and one of the largest 3-bedroom floorplans in the building. Recently updated with brand new hardwood flooring and fresh paint, this elegant home comes with both parking and a locker. Enjoy the warmth and space perfect for entertaining family and friends, with a sun-filled living room that provides a peaceful retreat. This modern building features luxury amenities and direct access to an indoor shopping mall, a large grocery store, retail shops, banks, and a food court. Conveniently located just steps to TTC, Viva transit, and close to Finch Subway Station. (id:35762)
Royal LePage Signature Realty
68 Winnifred Avenue
Toronto, Ontario
* FULLY FURNISHED* Everything you desire is waiting for you in this GORGEOUS detached Leslieville home. Recently renovated 3 bed/3 bath, 2 car parking (front pad) . Entire home full of modern luxury, yours to enjoy! Main floor offers an open floor plan, showstopper of a kitchen, stainless steel appliances, custom built floor to ceiling cabinets and symphony quartz oversized island, perfect for entertaining. Reverse Osmosis water system (drinking water & pot filler water lines) An abundance of natural light spills in from the floor to ceiling glass doors allowing you to extend the outside in, walk out to deck. Modern dining and cozy living area w/frame tv above decorative fireplace. Powder room on main floor. Engineered hardwood throughout. In-wall stair lighting guides you to the upper level where 12ft cathedral ceilings & skylights keep the natural light flowing. Spacious primary suite, king size bed, floor to ceiling built in closets, vanity nook, skylight w/ blackout blind. Nursery w/ built-in closet, skylight w/blackout remote control blind. 3rd bedroom w/queen size bed & built in closet. Spa like bathroom retreat features a modern walk-in shower, separate tub & double vanity. Laundry closet w/built in shelving, stackable front loader washer & dryer. In-wall stair lighting guides you to the finished basement w/ spacious open recreation room, high ceilings w/modern fluorescent light ceiling feature. Get cozy on your super comfy couch while catching up on shows on the 65" tv, exercise area, wet bar and sleek 3pc bathroom. Spacious fenced-in back yard w/shed. Every little detail has been thoughtfully considered. So many reasons to love this home. Unbeatable location, steps to Queen East, close to transit & highways, shops, cafes, restaurants, schools, parks, playgrounds, farmers market and so much more! Make this home while getting to know Leslieville. Move in & enjoy! Tenant responsible for utilities (heat, hydro & water), snow removal/lawn care. (id:35762)
Real Estate Homeward
68 Winnifred Avenue
Toronto, Ontario
Everything you desire is waiting for you in this GORGEOUS detached Leslieville home. Recently renovated 3 bed/3 bath, 2 car parking (front pad) . Entire home full of modern luxury top to bottom is all yours to enjoy! Main floor offers an open floor plan, showstopper of a kitchen, stainless steel appliances, custom built floor-to-ceiling cabinets and symphony quartz oversized island, perfect for entertaining. Reverse Osmosis watersystem (drinking water & pot filler water lines) An abundance of natural light spills in from the floor to ceiling glass doors allowing you to extendthe outside in, walk out to deck. Modern dining and cozy living area w/frame tv above decorative fireplace. Powder room on main floor. Engineered hardwood throughout. In-wall stair lighting guides you to the upper level where 12 ft cathedral ceilings & skylights keep the naturallight flowing. Spacious primary suite fits king size bed, floor-to-ceiling built in closets, vanity nook, skylight w/ blackout blind. Nursery w/ built-in closet, skylight w/blackout remote control blind. 3rd bedroom fits queen size bed & built-in closet. Spa like bathroom retreat features a modernwalk-in shower, separate tub & double vanity. Laundry closet w/built-in shelving, stackable front loader washer & dryer. In-wall stair lighting guides you to the finished basement w/ spacious open recreation room, high ceilings w/modern fluorescent light ceiling feature, wet bar and sleek 3pc bathroom. Spacious fenced-in back yardw/shed. Every little detail has been thoughtfully considered. So many reasons to love this home. Unbeatable location, steps to Queen East, close to transit & highways, shops, cafes, restaurants, schools, parks, playgrounds, farmers market and so much more! Make this home while getting to know Leslieville. Tenant responsible for all utilities (heat, hydro & water), snow removal/lawn care. (id:35762)
Real Estate Homeward
110 Hamilton Street
Toronto, Ontario
Charming 3+1 Bedroom Home with Backyard & Parking in Trendy Riverside! ENTIRE CENTURY HOME FOR RENT in Riverside/South Riverdale. This spacious 3+1 bedroom, 2 bathroom semi-detached house offers the perfect blend of character, comfort, and convenience. Enjoy a thoughtfully designed layout ideal for families. The main level features a bright living area, a modern kitchen, and dining space perfect for entertaining. Upstairs, you'll find three bedrooms, while the finished basement includes an additional bedroom and bathroom, as well as laundry. Key Features: 3+1 bedrooms, 2 full bathrooms. 2 laneway parking spots. Private, fenced yard. Semi-detached house with great natural light. Laundry onsite. Located just steps from Queen Street East, you'll have access to fantastic restaurants, cafes, shops, parks, and public transit. Commuting downtown is a breeze, and the Don Valley trails and Riverdale Park are just minutes away. Available for immediate move-in. Including 2 Parking Spaces, Fridge, Stove, Dishwasher, Microwave, Laundry. Exclude Tenant Belongings. This Is A Non-Smoking Property. Rental Application, Credit Report, References, Employment Letter Required. NOTE: HOME IS CURRENTLY EMPTY, NOT STAGED. MINOR UPDATES SINCE THE PHOTOS WERE TAKEN (New carpet, freshly painted white (interior), new deck, new dishwasher) *For Additional Property Details Click The Brochure Icon Below* (id:35762)
Ici Source Real Asset Services Inc.
75 Abernethy Crescent
Clarington, Ontario
Charming Raised Bungalow In The Heart Of Bowmanville! Beautifully Maintained, Perfect For First-Time Buyers Or Those Looking To Downsize. This Inviting 1+1 Bedroom, 2-Bathroom Home Offers A Functional Layout With Plenty Of Space To Live And Grow. Enjoy A Freshly Painted Interior, Newer Kitchen Appliances, And A Newly Landscaped Front Walkway That Adds Instant Curb Appeal. The Fully Finished Basement Features The Primary Bedroom, A Bathroom, And A Spacious Rec Room That Could Easily Be Converted Into A Third Bedroom. Additional Highlights Include An Attached Garage, A Fully Fenced Backyard, And A Prime Location To All Of Bowmanville's Top Amenities Including Schools (Public & Catholic), Grocery Stores, Clarington Fields, Lakeridge Health Hospital, Etc. Quick Access To Hwy 401 For Those Commuting. This One Wont Last Book Your Showing Today! (id:35762)
Exp Realty
1924 Danforth Avenue
Toronto, Ontario
Established & busy hair and beauty salon located on prime Danforth. 6 years established with lots of loyal, high-end clientele. Fully-equipped, turn-key operation with over $200K spent in renovations and set-up. Very modern & neutral decor. Currently one chair is on commission at 50% & 1 is used by the owner. Option to add more stylists to increase sales. 6 stylist stations, 3 hair wash stations, 3 drying stations. All state-of-the-art and modern. Basement is separately rented to very popular eyebrow esthetician. Includes 2 tandem parking at rear, laundry, and central vacuum. Includes top brand name. Basement with storage room and washroom. New lease 5 years + 5 years option to renew. Gross rent $4500/month. Don't miss this fantastic opportunity. (id:35762)
Homelife/bayview Realty Inc.
1004 - 11 Charlotte Street
Toronto, Ontario
Move into one of Torontos most desirable buildings King Charlotte at 11 Charlotte Street. This stylish suite features floor-to-ceiling windows, exposed 9-ft concrete ceilings, and a sleek kitchen with a hard-to-find gas stove. Step out onto a 140+ sq ft balcony with a gas hookup and enjoy an unobstructed view thats uncommon in the heart of the city. Residents have access to premium amenities including a rooftop pool and terrace, gym, penthouse party room, and 24-hour concierge all at the best price in the building. Located on a quiet, tucked-away street downtown, you're just steps to the King streetcar, TIFF Lightbox, Nobu, The Well, Metro Hall, Dollarama, and a Toronto's best restaurants and bars. The Rogers Centre, CN Tower, Scotiabank Arena, Harbourfront, and Financial District are all within walking distance putting everything Toronto has to offer right at your door. (id:35762)
Union Capital Realty
3 - 128 King Street N
Waterloo, Ontario
Spacious unit available for lease in a very desirable neighborhood. Freshly Painted and shows very well. Close to all amenities and transit. Do not miss out. (id:35762)
Realty One Group Delta
244 Melran Drive
Cambridge, Ontario
Welcome to 244 Melran Drive, a charming 3-bedroom, 1.5 bath home just off the 401 situated in a highly sought-after, family-friendly neighbourhood. You will love the newly upgraded kitchen and the wide plan flooring on the main level. A generous, fully fenced backyard, thoughtfully landscaped with shrubs and gardens, is perfect for children, pets, or outdoor entertaining. This home's fantastic location, privacy, and potential make it a standout choice for families or anyone looking to settle into a welcoming community. Don't miss this opportunity! (id:35762)
Right At Home Realty
707063 County Road 21
Mulmur, Ontario
PICTURESQUE 2.77 ACRE PROPERTY WITH BEAUTIFUL POND AND RIVER IN THE ROLLING HILLS OF MULMUR.........River features incredible water fall, and pond has a dock with an 18ft diving/swimming area.........Property is surrounded by trees and has a large, level cleared area, perfect for all kinds of sports and activities..........Great fishing in your own backyard! Lots of trout and salmon. Plenty of wildlife, including ducks and deer..........Detached double garage/workshop, fully insulated and wired with it's own breaker panel (single door, but 2nd could be easily added back), and 6 car double driveway, give you plenty of space for all your vehicles/toys..........House has been well maintained and cared for, but priced to reflect the need for updating..........Rooms are a good size, especially the living room..........Full height basement is unfinished, offering plenty of storage space and has a walk-up separate entrance from the front of the house..........Several mechanical updates have been done since 2018, including: roof, heat pump, eaves and downspouts, WETT certified wood F/P, and spray foam insulation in entire basement..........Windows are vinyl..........Water softener, UV filter..........Property qualifies for "Conservation Land Tax Incentive Program" (CLTIP), saving thousands, making property taxes only $1,890, easy for next owner to submit..........This property is an A+ for the nature enthusiast..........WATERFALL IS ON THE PROPERTY AT NW CORNER..........Click "View listing on realtor website" for more info. (id:35762)
RE/MAX Hallmark Chay Realty
109 Penrose Street
Sarnia, Ontario
*Eligible first-time buyers can receive a total potential rebate of up to $54,000*..........This custom-built home offers more than just a place to live it delivers a complete lifestyle. Backed by a new home TARION warranty. This exceptional property blends modern comfort with income potential.Spanning a spacious 2,040 sq. ft. with an open-concept layout, this home features soaring ceilings, oversized windows, and an abundance of natural light. The chef's kitchen is a standout, showcasing stainless steel appliances, custom cabinetry, quartz countertops, and durable waterproof flooring.Built with energy efficiency in mind, the home includes upgraded insulation, high-efficiency windows, HVAC, HRV, DWHR, and a tankless water heater to lower your utility costs while maximizing comfort.The legal secondary dwelling provides excellent rental income potential or multigenerational living. (id:35762)
Future Group Realty Services Ltd.
47 Forhan Street
Chatham-Kent, Ontario
Fully renovated detached bungalow in accordance with City of Chatham building permit. Features include new siding, soft, fascia, gutters,windows, doors, flooring, custom kitchen with quartz countertops and stainless-steel appliances, updated baths, A/C, furnace, owned hot water-tank, pot lights, LED fixtures, wooden deck, and fresh paint. New asphalt driveway fts 2/3 cars. (id:35762)
Future Group Realty Services Ltd.
17 Bluewater Parkway
Haldimand, Ontario
Imagine waking up to the gentle sound of Lake Eries waves, sunlight streaming through wall-to-wall windows, and the promise of a day filled with serenity and relaxation. Welcome to 17 Bluewater Parkway in Haldimand County, a haven crafted for buyers seeking a luxury waterfront home. Here, every moment is a chapter in your story of waterfront living. Step through the foyer, where engineered hardwood floors and soaring 9/11 ft. ceilings set the stage. The family room, warmed by a natural gas fireplace and framed by built-in cabinetry, invites cozy evenings with loved ones. A guest bedroom, 3pc bath, and a clever vanity/fridge/pantry nook create a welcoming retreat for visitors, while the in-floor heated garage and additional detached 2-car garage, accessible via an expansive aggregate driveway, add effortless convenience for cars, boats and toys. Ascend to the second level, where the open-concept kitchen becomes the heart of your story. European cabinetry, quartz counters, an oversized island, and high-end stainless steel appliances inspire culinary creations, while the dining and living areas, anchored by another fireplace, flow seamlessly to a sunroom. Here, a third fireplace and an expansive patio door open to a balcony, where lake breezes and sunset views steal the show. The primary suite, with its en-suite and walk-in closet, offers a private sanctuary. A 2-piece bath, laundry station, and a versatile studio perfect as a bedroom or office complete the narrative. Clad in Maibec siding with stone columns and a metal roof, this estate blends timeless craftsmanship with modern luxury. For those craving a lakefront escape closer than Muskoka, this is where your next chapter begins. Schedule a private tour and write your story at 17 Bluewater Parkway. (id:35762)
Right At Home Realty
209f - 275 Larch Street
Waterloo, Ontario
Modern Furnished 1Bedroom+ Lage den considered as 2nd Br Low-Rise Condo in University District!! Discover urban living at its finest in this 771 + 108 Sqft balcony on 2nd floor condo in the URL Condos building. Ideally located beside the University of Waterloo and Laurier University, this fully furnished gem features:2 Bedrooms, 2 Bathrooms: Spacious and stylish. Kitchen equipped with stainless steel appliances. Washer / Dryer in the unit. Turnkey... Perfect for students, professionals, or anyone seeking a prime location. Conveniently located near Restaurants, Shopping, Library, Bus Routes. Professionally painted. Schedule your viewing today! Unit is currently Vacant. (id:35762)
Homelife/miracle Realty Ltd
4 Heath Drive
Trent Hills, Ontario
Welcome to 4 Heath Drive. This great country bungalow offers comfort, space, and privacy on a large, tree-lined lot. Inside, you'll find a bright and welcoming main floor with three good sized bedrooms and a full 5 piece bathroom recently updated with a modern touch.The fully finished basement (2023) adds two more bedrooms, another recently fully renovated 4 piece bathroom, and a side entrance, making it perfect for extended family or guests. Step out from the living area to a private backyard featuring a deck and a large above-ground pool with a newly installed propane heater ideal for relaxing or entertaining.The brand new oversized two-car garage is fully insulated, heated, and powered with a 100-amp panel, plus there's a heated plug-in for your vehicle. The outdoor shed has also been freshly shingled and includes its own 100-amp service. (id:35762)
Urban Landmark Realty Inc
1512 - 365 Prince Of Wales Drive
Mississauga, Ontario
Welcome to the highly sought-after Limelight Condos, where stunning north/east-facing views flood this bright and beautifully designed 1-bedroom, 1-bathroom suite with natural light through floor-to-ceiling windows. Thoughtfully laid out, this spacious unit features modern finishes, stainless steel appliances, and a sun-drenched living space that truly feels like home. Parking, locker, and hydro included! Located just steps from Square One, public transit, YMCA, Whole Foods, Food Basics, Movie Theatre, and Sheridan College. Quick access to Highways 401, 403, 410, QEW, and Cooksville and Erindale GO Stations - Commuting couldn't be more convenient. Enjoy top-tier building amenities including a basketball court, fitness centre, rooftop garden, BBQ terrace, movie theatre, party room, and more! (id:35762)
Real Broker Ontario Ltd.
4459 Victory Court
Burlington, Ontario
Updated 3-bedroom, 3-bathroom townhome located in southeast Burlingtons desirable Longmoor neighbourhood. Offering 1,298 sq ft of living space plus a finished basement, this home features a spacious backyard backing onto greenspace and the Centennial Bikeway. Inside, you'll find a bright, open layout with generously sized rooms and numerous updates throughout. The primary bedroom includes a walk-in closet and a full ensuite, while the finished lower level offers a large rec room and ample storage. 4459 Victory Court sits in Burlingtons peaceful Longmoor neighbourhood, known for its family-friendly vibe. Its just minutes from scenic spots like Paletta Lakefront Park and Spencer Smith Park, with plenty of trails and greenspace nearby. The area is served by highly rated schools such as Pauline Johnson Public School, Nelson High School, and Corpus Christi Catholic Secondary. Close to shopping at Burlington Centre and Mapleview Mall, plus popular local restaurants and cafés. Commuting is easy with quick access to the QEW and nearby Appleby GO station. Its a great location for those who want a quiet suburban feel with everything you need just a short drive or bike ride away. (id:35762)
RE/MAX Aboutowne Realty Corp.
7212 Torrisdale Lane
Mississauga, Ontario
Eye-catching Mattamy Built Semi-Detached Home with Finished Basement on a Quiet Cul-De-Sac in a Highly Sought-After Mississauga Neighbourhood with Top-rated schools!. This beautifully maintained home features hardwood floors and smooth ceilings throughout, with brand new pot lights on the main level. Enjoy spacious living and dining areas, along with a bright, open-concept family room complete with a cozy fireplace. The modern kitchen is upgraded with a brand new countertop, stainless steel appliances, a pantry, and a stylish backsplash. A striking oak staircase leads to a spacious primary bedroom with a 4-piece ensuite and walk-in closet. All bedrooms are generously sized, plus there's a versatile second-floor denideal for a home office. The fully finished basement offers an additional bedroom, a 3-piece bath, and a large recreation roomperfect for extended family or entertaining. (id:35762)
RE/MAX Real Estate Centre Inc.
4 Anne Mckee Street
Caledon, Ontario
Step into luxury with this brand-new from Builder with full Tarion warranty, never-lived-in 5-bedroom, 4-bathroom home nestled in Caledon East's newest neighborhood, private ravine lot and top-tier finishes throughout. this 2900 Sqft home features rich hardwood floors throughout, elegant oak staircase with modern iron pickets, every detail exudes sophistication. The chefs kitchen is a dream, featuring a spacious center island, sleek quartz countertops, perfect for both entertaining and daily living. Upstairs, a convenient second-floor laundry room adds ease to your routine, while spacious bedrooms and spa-inspired bathrooms provide ultimate comfort. Primary ensuite has his/her sinks, make-up counter, glass shower and stand-alone tub. 9ft ceilings on every floor, even the basement. A rare blend of elegance, function, and natural beauty this is the home you've been waiting for! Book Your appointment today! Taxes not Assessed yet (id:35762)
Royal LePage Premium One Realty
6083 Vasey Road
Springwater, Ontario
This updated Waverley home offers the best of both worlds peaceful country living with quick access to major routes for an easy commute. Set on a beautiful lot backing onto protected forest and scenic trails. The main floor features a functional layout with a recently renovated kitchen, complete with stainless steel appliances, quartz countertops, and tile backsplash. Sliding doors open to a deck and fully fenced yard great for kids, pets, or outdoor gatherings. The living room offers vaulted ceilings and a large window that brings in lots of natural light. Three bedrooms and a five-piece bathroom are located on the main level, along with inside access to the 1.5-car garage.The finished basement has its own entrance and includes a large rec room with projector, a fourth bedroom, three-piece bath, and a laundry area perfect for guests, older children, or extended family. Other features include an ICF foundation, 2020 AC unit, UV filter for the well, metal roof, newer hot tub, and apple trees in the front yard. A great fit for families wanting more space, privacy, and access to nature. Book your showing today. (id:35762)
Century 21 B.j. Roth Realty Ltd.
44 Ferguson Drive
Barrie, Ontario
Charming 2-bedroom, 1-bath main-floor unit located in a quiet, family-friendly pocket ofBarrie. Just minutes from parks, schools, shopping, transit, and Highway 400, this location makes everyday life convenient. Enjoy use of the garage, front yard (only), and 2 tandem parking spaces. (id:35762)
Right At Home Realty
76 Victoria Wood Avenue
Springwater, Ontario
Very Unique in Stone Manor Woods. Bungaloft over 2700 sq.ft Living.space, this beautiful home is nestled in a family-friendly neighborhood with a nearby park offering a playground, basketball court. It Sits On A Premium 52x 142-Ft Lot. The Main Floor Features Vaulted & 10' smooth Ceilings, Enlarged Doors(includes French doors) . Welcoming Foyer with high ceilings with Upgraded 24"x 24" porcelain tiles. the gourmet Kitchen with recently upgraded Gorgeous Quartz Counter top /Back Splash/Waterwall (2025), Center Island, Spacious Pantry, Bulit-In Oven and Microwave, sunken Double Stainless Steel Sink & Faucet, Upgraded ELF's. The kitchen flows seamlessly into the breakfast area and family room, where a cozy Cast Stone gas fireplace adds warmth and charm. Main floor Master Bedroom features a 5pc Ensuite, Frameless Glass Shower , large Walk in Closet. Laminated flooring throughout* The upper level features your private curved loft, additional 2 bedroom with 4 pc bath. Recently upgraded All bathroom vanity tops (2025).Unfinished basement waiting for you to finish Bathroom Rough-Ins & Large Cold Cellar. This must-see property is just minutes from Snow Valley Ski Resort, Park, scenic walking and biking trails, with easy access into Barrie and to Hwy 400. (id:35762)
Homelife Golconda Realty Inc.
52 Norman Drive
King, Ontario
A masterpiece by David Small Designs, this architectural gem offers an elevated lifestyle with cutting-edge design and sophisticated finishes for the most discerning buyer. Soaring 10-20 ft ceilings, expansive floor-to-ceiling windows, wide-plank 8 white oak hardwood, and Eurofase designer lighting create a showstopping backdrop for everyday living and entertaining. - Smart home automation throughout (Lutron, Sonos) seamlessly blends technology with comfort. The open-concept chefs kitchen is a culinary dream, featuring premium Miele appliances and a spacious walk-in butlers pantry. - Indulge in the bespoke main floor primary suite offering privacy, elegance, W/o to balcony, ravine views and custom millwork throughout. The second-floor family room can easily be converted into an additional bedroom to suit your needs. - The premium walkout basement is designed for both relaxation and entertainment, featuring a serene yoga studio, sophisticated cocktail lounge, and an inviting media room. Step outside to your private backyard oasis complete with an inground saltwater pool, hot tub, covered loggia, and a cabana with a cozy fireplace. Fully landscaped with elegant Indiana limestone and backing onto a tranquil ravine, this outdoor space offers unmatched privacy and natural beauty. - Additional Highlights: Heated driveway and walk way, Heated Floors,Impeccable craftsmanship & attention to every detail! - Located Mins To Highway 400, go train, Kings Finest Schools ( Country Day/Villa Nova/ King City High) walking distance to restaurants, amenities, Parks and walking trails. (id:35762)
Century 21 Heritage Group Ltd.
137 Sheshi Drive
Vaughan, Ontario
Welcome To This Beautifully Maintained 3 Bedroom 2 Bath Detached Bungalow Nestled In The Heart Of Family-Friendly Vellore Village. Offering 1500 Sqft Of Thoughtfully Designed Living Space, This Home Combines Comfort, Style & Convenience In One Of The Citys Most Desirable Neighbourhoods. Landscaped Yard. Located Minutes From Top Schools, Major Plazas, Parks & Transit It Has It All. Don't Miss This Rare Bungalow Opportunity. This House Is Being Sold In As Is Condition. (id:35762)
Zolo Realty
17 Ivygreen Road
Georgina, Ontario
Welcome home! Step inside this all brick Bungalow with a bright open-concept layout, ideal for modern one floor family living and entertaining. Spacious living room, dining room, and great room with gas fireplace overlooking the eat-in kitchen with stainless steel appliances, ample counter space and a convenient walkout to your private backyard oasis. Outside, prepare to be impressed. The beautifully landscaped yard provides a serene setting, and the inground pool is the ultimate spot for summer fun and relaxing enjoying a morning coffee or hosting summer barbecues. Home features three generously sized bedrooms and two well-appointed bathrooms, providing comfortable accommodation for the whole family. The convenience continues with a double car garage offering direct home entry into the laundry room. The huge unfinished basement presents a blank canvas, ready for your creative vision a home gym, a recreation room, or perhaps even a home theatre? Walk to the lake, school, park and Orchard Beach golf course. Don't miss this one! (id:35762)
RE/MAX Hallmark York Group Realty Ltd.
Side Unit B - 50 Pinery Lane
Georgina, Ontario
Fully Renovated Side Unit B in Prime Jacksons Point Location!Welcome to this beautifully upgraded unit at 50 Pinery Ln. Enjoy a bright, spacious layout with stylish finishes throughout. This self-contained side unit offers privacy and modern comfort, just a 5-minute walk to the lake! Rent includes water, gas, and one parking space. Tenants are responsible for lawn care and snow removal. Ideal for those seeking peaceful living near nature with easy access to daily amenities. Dont miss this opportunity to live in a fresh, move-in-ready home in a serene lakeside community! (id:35762)
RE/MAX Ultimate Realty Inc.
12 Charles Sturdy Road
Markham, Ontario
Location! Location! Location! Stunning *12* reasons this home rises above the rest. 1. Located in the highly sought-after Berczy community in Markham. 2. Zoned for top-ranking schools: Stonebridge Public School and Pierre Elliott Trudeau High School. 3. Over 2,100 sq. ft. of total living space (1,640+ sq. ft. above grade + 550 sqft finished basement). 4. All-brick, link-detached construction for lasting durability. 5. 3 spacious bedrooms plus a functional open-concept loft - ideal for a home office or lounge. 6. Finished basement with an additional bedroom - perfect for guests or extended family. 7. Modern, upgraded kitchen with quality finishes. 8. 9-foot ceiling 9. Real Canadian hardwood flooring throughout the home with access to the garage from the interior 10. Pot lights installed on all three levels for bright, modern lighting. 11. Major updates done: new roof (2022) and owned furnace (2021). 12. Covered porch enclosure for added curb appeal and comfort.Bonus: Walkable access to Markville Mall, supermarkets, banks, restaurants, and essential amenities. This is a move-in-ready home, lovingly maintained by its original owner - the kind of opportunity that doesn't come around often. Book your private tour today! (id:35762)
First Class Realty Inc.
115 Crosby Avenue
Richmond Hill, Ontario
Large Value Land W/ Front 50 Ft & Rear 64.79 Ft. Sunny Bright Cozy House. Located Near Yonge & Crosby Ave. Mins Walk To Shops, Restaurants, Cafes, Lcbo, Beer Store, Shopers Drug Mart On Yonge St, Go Train Transit, Churches, Schools, Community Centre. Great For Family Living & Potential For Future Development. New Roof(2022), New Paint(2022), New Wood Stairs On Main Floor(2022), New Laminate Flr On 2nd Flr(2022), New Pot Lights (2022), New Toilets(2022), One New Installed Bathroom On 2nd Flr. (id:35762)
Bay Street Group Inc.



