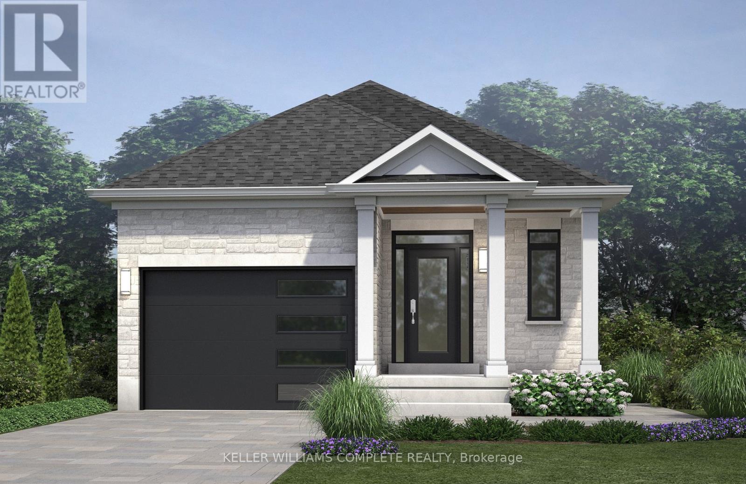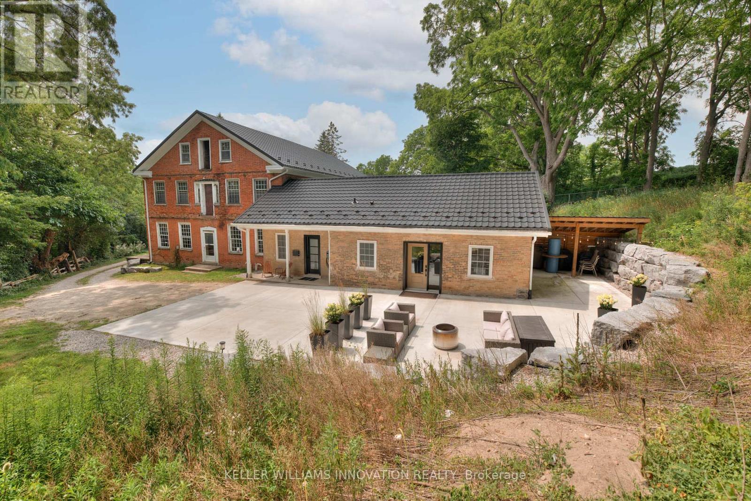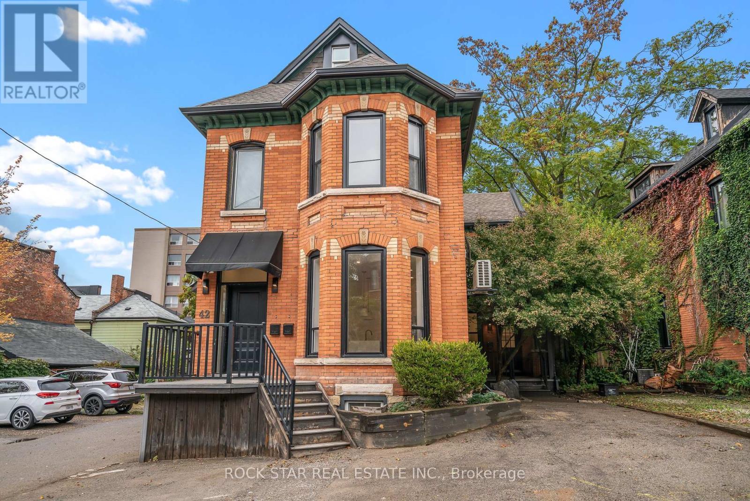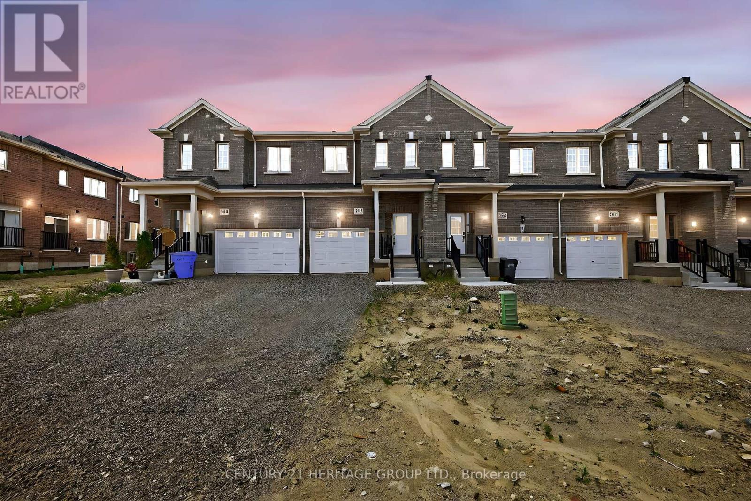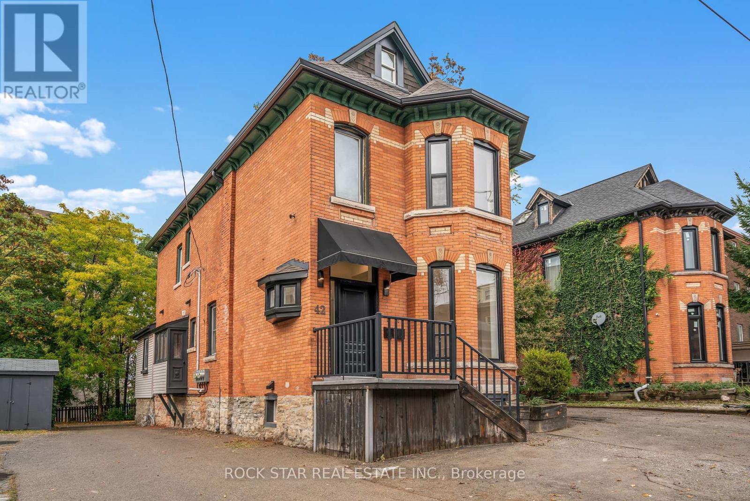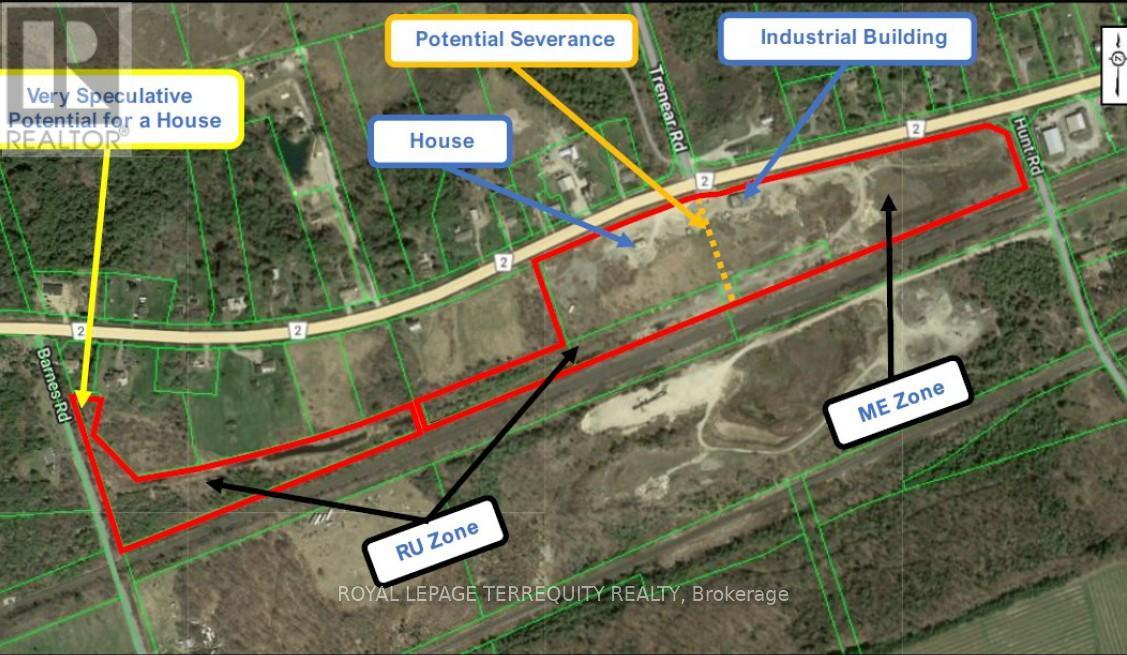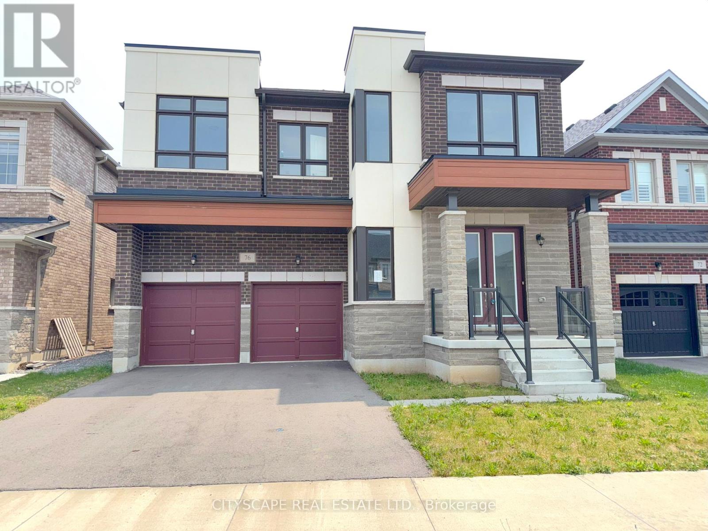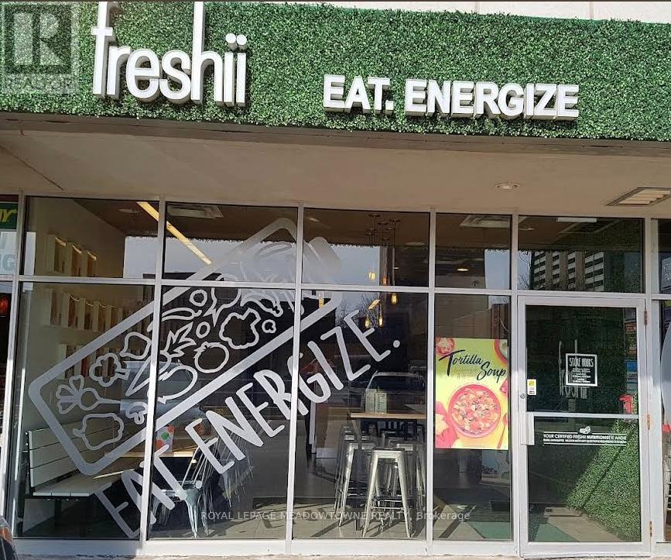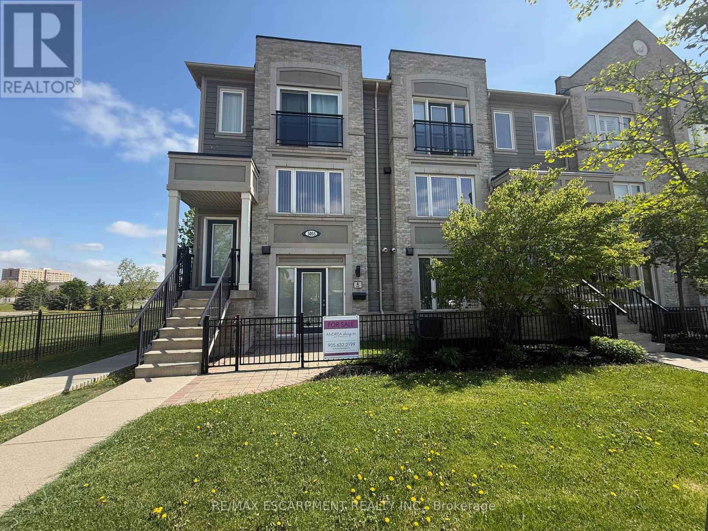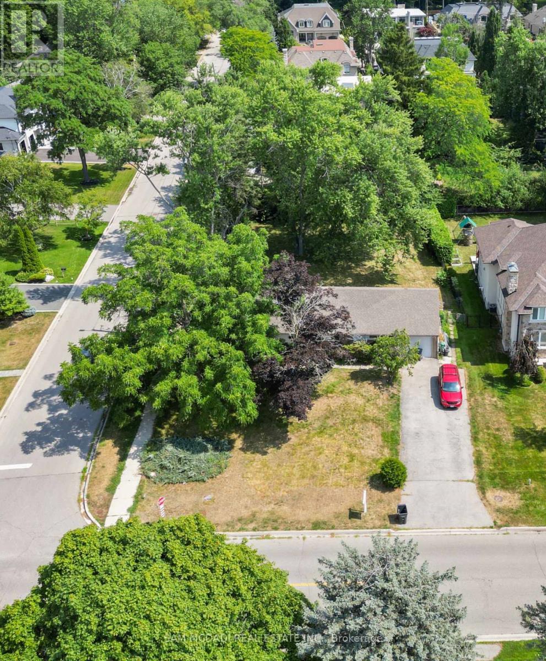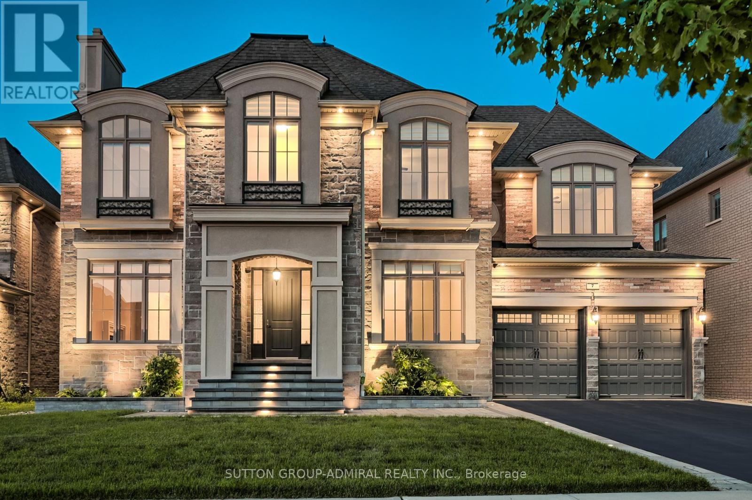122 Pike Creek Drive
Haldimand, Ontario
Welcome to High Valley Estates, where nature meets modern living in the heart of Cayuga. This stunning custom-built bungalow offers 3 spacious bedrooms and 2 full baths, including a luxurious primary en-suite designed for comfort and style. Situated on an oversized lot, this home provides ample yard space and greater distance from neighbouring propertiesensuring privacy and tranquility. The subdivision backs onto Pike Creek, offering direct access to the conservation area for peaceful nature walks while remaining shielded from the towns hustle and bustle. Outdoor enthusiasts will love the proximity to the Grand River, perfect for kayaking, fishing, and riverside relaxation. Plus, Lake Eries beautiful beaches are just a short 20-minute drive away. Families will appreciate the convenience of nearby elementary and high schools, and commuters will benefit from the easy 30-minute drive to Hamilton. This home is built with a 9-foot ceiling basement, offering in-law suite potential with space for up to two additional bedrooms, making it ideal for multi-generational living or rental income opportunities. Dont miss your chance to own a slice of serenity in High Valley Estateswhere nature, comfort, and convenience come together. (id:35762)
Keller Williams Complete Realty
12 - 7 Southside Place
Hamilton, Ontario
Beautifully Maintained & Move-In Ready Home on Hamilton's West Mountain! This bright and spacious home offers over 1,800 sq ft of thoughtfully designed living space with a superb open-concept layout, perfect for modern living. The large kitchen is a chefs delight, featuring quartz countertops, a stylish backsplash, and newer appliances including a Bosch dishwasher, stove, fridge, and range hood. The adjoining dinette walks out to a private rear patio ideal for outdoor dining and entertaining. Enjoy a generous living and dining area with a cozy gas fireplace, plus a versatile ground-floor family room with a built-in media centre, perfect for relaxing or hosting guests. The spacious primary bedroom boasts a walk-in closet and a spa-like 4-piece ensuite with a deep soaker tub. Two additional well-sized bedrooms provide ample space for family or a home office. Additional highlights include second-floor laundry for added convenience, updated laminate flooring, baseboards, and fresh paint (2020), as well as modern bathroom vanities with quartz countertops. Ideally located just minutes from Hwy 403, the Linc, schools, shopping, and transit this home truly combines comfort, style, and convenience. A must-see property that's completely move-in ready! (id:35762)
Royal LePage Real Estate Services Ltd.
3103 Perkins Way
Oakville, Ontario
5 Elite Picks! Here Are 5 Reasons To Make This Home Your Own: 1. Stunning Kitchen Boasting Huge Centre Island with Breakfast Bar, Quartz Countertops, Classy Tile Backsplash, Stainless Steel Appliances & Bright Breakfast Area with W/O to BBQ Deck. 2. Open Living or Dining Room & Open Concept Family Room (with Electric Fireplace) Featuring Engineered Hdwd Flooring & Unique Waffle-Style Ceilings. 3. Generous 2nd Level with 3 Good-Sized Bedrooms, Convenient Upper Level Laundry Room, Linen Closet & 5pc Main Bath (with Double Vanity & Combined Tub/Shower), with Spacious Primary Suite Boasting Huge W/I Closet & Luxurious 5pc Ensuite with Double Vanity, Freestanding Soaker Tub & Large Glass-Enclosed Shower. 4. Impressive Guest/4th Bedroom Suite on 3rd Level Featuring W/I Closet, 4pc Ensuite & W/O to Upper Balcony! 5. Convenient END UNIT Townhouse with 2,498 Sq.Ft. of A/G Living Space Plus Additional Living Space in the Finished W/O Basement with Bright Rec Room with Large Window & W/O to Yard, Plus Additional Unfinished Area & Great Storage Options. All This & More! Large Windows Thruout the Home Allowing Loads of Natural Light! 10' Ceilings on Main Level / 9' on 2nd & 3rd Level! Modern 2pc Powder Room & Garage Access Complete the Main Level. 2nd Bedroom Features W/O to Balcony. Property Backs onto the Aymond Valley/Natural Heritage System, and is Located in Convenient Joshua Meadows Community Just Minutes from Highway Access, Shopping, Restaurants & Many More Amenities! ** Property Taxes Not Yet Assessed ** (id:35762)
Real One Realty Inc.
17 Garden Avenue
Brampton, Ontario
Welcome to 17 Garden Avenue a charming, meticulously maintained detached family home on a quiet, tree-lined street in Brampton West. Set on a rarely offered extra-deep 135 ft landscaped lot, this 3-bed, 4-bath home blends modern upgrades with timeless warmth. Enjoy a fully finished basement with new flooring, pot lights & full bath, renovated main-floor washroom, large cedar deck & gazebo. Recent 2024 upgrades include an owned tankless water heater, energy-efficient heat pump, new washer & microwave, and a smart thermostat. Minutes to GO Station, parks, schools & Downtown Brampton. (id:35762)
Right At Home Realty
4 Dersingham Crescent
Markham, Ontario
Charming 4-Bedroom Detached Home in a Well-Established Neighbourhood. Located in a quiet, family-friendly neighbourhood just minutes from Don Mills, Steeles, Hwy 404, and Hwy 401, this well-maintained, owner-occupied detached home offers comfort, convenience, and character. The main floor features a spacious layout with a separate living room, dining room, and kitchen.The kitchen includes a cozy breakfast area with a walk-out to the beautifully landscaped backyard, ideal for morning coffee or weekend gatherings. Upstairs, you'll find four bright and airy bedrooms, all filled with natural light throughout the day. The primary bedroom boasts a private ensuite bathroom for your comfort. The finished basement offers an ideal space for entertaining, complete with a built-in bar, sauna, and ample storage areas. The backyard is well cared for and includes a large storage shed, offering both beauty and functionality. Perfect for first-time home buyers or those looking to downsize, this property blends timeless charm with practical living in a prime location. ** This is a linked property.** (id:35762)
RE/MAX Realtron Yc Realty
207 - 575 Conklin Road
Brantford, Ontario
Welcome home to #207-575 Conklin Road in Brantford. This move-in ready 1 bedroom 1 bath unit is located in the brand new luxurious Ambrose Condos. Completely move-in ready and available for immediate occupancy, this is the perfect opportunity for those who arent quite ready to step into the market just yet. This open concept style condo is well appointed with 9 foot ceilings, quartz countertops, stainless steel appliances. Plus enjoy a large balcony with access from the main living space as well as the primary bedroom, along with a 4 piece bathroom. Situated on the second floor, this unit is equipped with a washer and dryer and features convenient underground parking and a private storage locker. Situated in close proximity to great trails, parks, shopping and more! Don't miss out on this brand new move-in ready condo and reach out today! (id:35762)
Real Broker Ontario Ltd.
19 - 143 Elgin Street N
Cambridge, Ontario
Located in the prestigious Cambridge Vineyard Estates and surrounded by a forested backdrop, this former builder's model home offers over $60,000 in premium finishes and a striking stone and brick exterior. The main floor boasts 9 ceilings, light-toned hardwood flooring, and an open-concept layout that includes a custom accent fireplace wall, modern light fixtures, and a gourmet kitchen equipped with stainless steel appliances, quartz waterfall countertops, and custom cabinetry. The upper level includes a spacious primary bedroom with a walk-in closet and an upgraded ensuite featuring a glass shower, along with two additional generously sized bedrooms, a full shared bathroom, and the added convenience of second-floor laundry. Situated within walking distance to top-rated schools, parks, trails, shopping, and downtown Cambridge, this property also offers quick access to all major highways, making it an exceptional blend of luxury, functionality, and location. (id:35762)
RE/MAX Gold Realty Inc.
38 Shirk Place
Kitchener, Ontario
Discover the one-of-a-kind Jacob Shoemaker estate built in 1840, a beautifully restored 1,500 sq ft luxury guest suite plus over 8,000 sq ft of unfinished space bursting with potential all nestled on a pristine 3/4 acre lot. Set in a legal four-plex on a private lot, this historic Georgian building pairs timeless character with modern sophistication. In 2021, the guest suite was fully renovated and showcases exceptional craftsmanship: in-floor heated bathroom, black walnut vanity, curbless shower with niche lighting, maple window sills, custom trim, elegant Adorne switches, and designer lighting throughout. The chefs kitchen features a gas range, 36" fridge, 8' maple island, counter-to-ceiling tile, custom hood, kick/valence/up lighting, and a pantry with custom drawers. Enjoy an open-concept layout, custom wood beams, main-floor laundry, custom walk-in closet, and a finished loft with exposed brick. The main building is a blank canvas of architectural beauty-with original brick walls, soaring timber-framed ceilings, and exposed beams providing a rich architectural foundation. The bones are solid, the spaces are grand, and the light pours in through tall sash windows that frame tree-lined views. Historic millwork, wide-plank floors, and vintage fireplaces offer the character modern builds cant replicate. This property is ideal for investors, custom builders, or creative homeowners who want to build a masterpiece-from boutique guesthouses to a spectacular personal residence. Whether your vision includes a gourmet kitchen, a multi-car garage, a private gym, or a 2nd & 3rd floor balcony, the space is here! Tucked away on a private, forested lot offering peaceful seclusion just minutes from city amenities-perfect for those seeking a prestigious estate with character and presence. This property offers both immediate comfort and long-term creative freedom-a true masterpiece in the making which you'll need to see for yourself to truly appreciate. (id:35762)
Keller Williams Innovation Realty
991 Norfolk County Rd 19 E
Norfolk, Ontario
Welcome to 991 Norfolk County 19 Rd East raised ranch bungalow that blends rural charm with thoughtful, modern updates. Set on a beautifully landscaped lot with open views of surrounding farmland, this home offers space to breathe, unwind, and create. Step inside and you'll find hand-scraped -inch hardwood, a cozy living room warmed by a stone gas fireplace, and a bright, functional kitchen upgraded in 2024 with quartz counters, stainless appliances, and California shutters. The main level also features two comfortable bedrooms, a full 4-piece bath, and a private 2-piece ensuite. Fresh paint and a solid oak staircase add a polished touch. The lower level offers even more space, including a large family room with full-size windows and a second gas fireplace, a third bedroom, and another 4-piece bath perfect for guests, teens, or extended family. Outside, enjoy peaceful views from the patio and plenty of room for hobbies, tools, or toys. The 608 sq ft attached garage includes new double insulated doors (2024), overhead storage, and inside access. At the rear of the property, the 40 x 40 workshop is a dream setup fully insulated with 13 ceilings, a 12 x 12 overhead door, natural gas heat, 110/220v wiring (2024), LED lighting, its own 100-amp panel and hot and cold running water. Whether you need it for work, storage, or creative projects, the possibilities are wide open. Major updates have been completed, including: Steel roof (2021) Furnace, A/C, and heat pump (2023) Reverse osmosis and peroxide water treatment system (2025) New sump pump and well pump (2023/2025) Septic maintenance and filter replacement (2024)This is a home that's been well-loved and well-maintained offering a seamless mix of comfort, function, and country appeal. Full list of upgrades available in supplements. Come take a look you wont be disappointed. (id:35762)
Royal LePage Macro Realty
706 Tate Avenue
Hamilton, Ontario
House Was Abandoned and No representations or warranties of any kind are made by the seller. It is being Sold As is and and Where Is , handyman / Contractor's Special. Approx 1936 sq ft of living space. Fits up to 6 cars and 1.5 L shape garage or Storage area. Near Lake Ontario and Hwy access to major Hwys. Lots of potential for 2 Units with walkdown separate entrances. Rare Find! (id:35762)
RE/MAX Escarpment Realty Inc.
42 Ray Street S
Hamilton, Ontario
Exceptional investment opportunity at 42 Ray St S, Hamilton for the discerning investor - a fully-permitted triplex featuring two 2-bedroom, 2-storey units and one 3-bedroom, 2-storey unit, each thoughtfully designed and professionally renovated in 2023. All major systems upgraded: new HVAC (with separate NEST thermostats), spray foam insulation, LED lighting, separate hydro, gas & water meters, and new 2" water service. Extra soundproofing between and within units. High-quality finishes throughout, including new solid red oak staircases, quartz countertops, custom kitchens & baths, Moen fixtures, and upgraded appliances (6 per unit). Tenants enjoy high ceilings, abundant natural light, private Bell high-speed WiFi, keypad locks, and parking for 5 (plus a detached garage!). EV charging-ready, exterior cameras, and professionally managed for peace of mind. Utility capacity also supports a future ADU if desired. This is a rare, turn-key multi-family asset in a desirable, central Hamilton location. Fully tenanted at market rents with A+++ tenants. Perfect for investors seeking a premium, low-maintenance property with strong rental appeal and modern amenities. (id:35762)
Rock Star Real Estate Inc.
102 Stocks Avenue
Southgate, Ontario
Step into modern comfort with this brand-new, never lived 3-bedroom townhouse in the heart of Dundalk, Ontario. This home features a bright open concept layout, spacious bedrooms, new stainless steel appliances and upstairs laundry. Large primary bedroom features two walk-in closets and a 3pc ensuite. Beautiful finishes and ample natural light create a warm, welcoming space ideal for families. Unfinished basement has large ungraded windows, ready for your personal touch. Enjoy walkable access to shops, restaurants, and transit along Main Street East, with the added convenience of being just minutes from Highway 10. The area offers a range of family-friendly amenities including schools, parks, a library, and an arena - all within town limits. Additionally nearby trails, abundant outdoor recreation, and the peaceful charm of a countryside lifestyle. (id:35762)
Century 21 Heritage Group Ltd.
359 Otterbein Road
Kitchener, Ontario
Welcome to 359 Otterbein Road A Stunning Custom Home in Grand River South! Step into this beautifully designed multi-level home nestled in quite and safe neighbourhood, offering 4 total parking spaces (2 garage, 2 driveway) and exceptional curb appeal. Inside, youll find a carpet-free interior and a bright, cozy living room with a striking gas fireplace perfect for relaxing or entertaining. The fully upgraded kitchen features modern appliances, ample cabinetry, a breakfast island and spacious separate dining area ideal for family meals or dinner parties. Upstairs boasts 3 sun-filled bedrooms, including a primary suite with a luxurious 5-piece ensuite and deep jacuzzi tub. A shared 4-piece bath serves the other two spacious rooms. The finished basement offers a large rec room, home office, laundry, and plenty of storage. Step outside to your private backyard oasis with a massive deck perfect for summer BBQs and unwinding under the stars. Recent updates: Furnace & A/C (2022), Water Softener (2024), Roof (2014). Close to top schools, scenic trails, surrounded by two parks, Layla Hallman Recreation Center and Fairview Mall, its prime location boast 15 min drive to locations in Guelph, Waterloo and Cambridge via regional highways in addition to 10 min access to 401 East and 401 West this home truly has it all. Dont miss out book your private showing today! (id:35762)
RE/MAX Twin City Realty Inc.
42 Ray Street S
Hamilton, Ontario
Exceptional investment opportunity at 42 Ray St S, Hamilton for the discerning investor - a fully-permitted triplex featuring two 2-bedroom, 2-storey units and one 3-bedroom, 2-storey unit, each thoughtfully designed and professionally renovated in 2023. All major systems upgraded: new HVAC (with separate NEST thermostats), spray foam insulation, LED lighting, separate hydro, gas & water meters, and new 2" water service. Extra soundproofing between and within units. High-quality finishes throughout, including new solid red oak staircases, quartz countertops, custom kitchens & baths, Moen fixtures, and upgraded appliances (6 per unit). Tenants enjoy high ceilings, abundant natural light, private Bell high-speed WiFi, keypad locks, and parking for 5 (plus a detached garage!). EV charging-ready, exterior cameras, and professionally managed for peace of mind. Utility capacity also supports a future ADU if desired. This is a rare, turn-key multi-family asset in a desirable, central Hamilton location. Fully tenanted at market rents with A+++ tenants. Perfect for investors seeking a premium, low-maintenance property with strong rental appeal and modern amenities. (id:35762)
Rock Star Real Estate Inc.
14407 County Road 2
Brighton, Ontario
14407 County Road 2 is an irregularly shaped property comprising of five adjacent parcels which combine for 25.71-acres (1,119,953 s.f.) and have a combined 2,912 feet of road frontage on County Road 2, Hunt Road, and Barnes Road. The property is zoned for industrial ME-1 as well as RU. Many possibilities exist for rezoning! The main parcel, being 15.94-acres and located in the northeast section of the property, is developed with a house, an industrial style building, and a storage outbuilding. Great panoramic views of Lake Ontario. The 770 s.f. single-story bungalow features a single bedroom and three-piece bathroom. Originally constructed in 1954 it was extensively renovated in 2016. New windows 2022, New roof 2020, New Electrical 2024, New Heat Pump 2023. A new roof was installed in 2020, windows were replaced in 2022. The three-piece bathroom includes a walk-in shower, ceramic bowl sink set in a wooden countertop and frosted windows. The bedroom has a closet and glass patio door providing access to a rear wooden patio deck. The home is serviced by hydro, a septic tank, and a private well. Heating and cooling is provided by an electric heat pump and a supplemental propane fireplace. The 4,091 s.f. single storey industrial style building features two bays, each equipped with a roll-up drive-in door. The front section has a clear height of 24 ft. high, and the rear is 18 ft. Constructed on a poured concrete and concrete block foundation with slab on grade flooring, the exterior walls are primarily comprised of concrete block with sections of exposed structural steel and wood frames. The roof is a flat, asphalt membrane built-up roof with a gravel ballast. The building is serviced by a private well and septic tank system installed in 2014. It has 200-amp electrical service and is mainly unheated except for the bathroom which has an electric baseboard. There is an old wood fired furnace, but is not currently connected. (id:35762)
Royal LePage Terrequity Realty
396 East 16th Street
Hamilton, Ontario
Discover an impeccably maintained four-bedroom detached residence tucked away on a serene cul-de-sac in the sought-after Hill Park subdivision of Hamilton. The heart of the home underwent a professional renovation in fall 2022, featuring sleek stone countertops, a coordinating backsplash, and brand-new stainless steel appliances. Elegant laminate flooring graces the main level, while rich hardwood flows throughout the second floor, illuminating four generously sized bedrooms. Recent updates provide peace of mind and year-round comfort: a new roof installed in July 2025 and a high-efficiency furnace and air-conditioning system added in fall 2021. The lower level is thoughtfully designed to accommodate an exercise area, convenient laundry room, cold storage space, and a utility room offering ample shelving and organizational options. Step outside to discover a backyard oasis equipped with a professionally built multi-sports court ideal for those basketball, soccer, pickleball, lacrosse, or ball hockey enthusiast a trampoline and two storage sheds. This exceptional property combines modern upgrades, functional living spaces, and premium outdoor amenities to deliver your ultimate family home. (id:35762)
Century 21 Heritage Group Ltd.
76 Elstone Place
Hamilton, Ontario
**Modern 5-Bedroom Executive Family Home in Waterdown** Welcome to 76 Elstone Pl, a stunning 5-bedroom, 4-bathroom home in the heart of charming Waterdown community near the escarpment. This contemporary gem boasts over 3,400 sq ft of refined living space with exceptional design and natural beauty. **Gourmet Kitchen & Main Floor Elegance** Step into the expansive chefs kitchen featuring stainless steel appliances, a gas cooktop, large central island, built-in cabinetry, and a full pantry with a bar sink. Ceramic flooring flows to the eat-in breakfast area overlooking the backyard. The main level continues with hardwood-floored living and dining rooms, and an open-concept family room with a cozy gas fireplace, ambient pot lights, and scenic garden views. **Luxury Upstairs: 5 Bedrooms & Multiple Ensuites** The second level offers a spacious primary suite with dual walk-in closets and a spa-like 5-piece ensuite. Four additional bedrooms all include hardwood flooring, walk-in closets, and access to semi-ensuite bathrooms, accommodating a growing family or multi-generational living. **Versatile Layout with Office & Mudroom** A private main-floor office provides work-from-home flexibility. The mudroom offers access to a double garage and basement, while the second-floor laundry room and walk-in linen closet enhance daily convenience. **Prime Location & Future Potential** Situated in Waterdown, this home is steps from scenic ravine trails and parks, with easy access to shopping, schools, transit, and major highways. The unfinished walk-up basement offers 10-ft ceilings on the ground floor, 9-ft ceiling on the 2nd floor, and limitless potential for customization in the basement. (id:35762)
Cityscape Real Estate Ltd.
121 Queen Street
Kawartha Lakes, Ontario
Fantastic Opportunity To Make The "Jewel Of The Kawarthas" Your Home In Picturesque Fenelon Falls. This Home Is Located On One Of The Town's Desired Streets, Perfect For Families With School Bus Stop At End Of The Driveway. This 3+1 Bedroom Bungalow Has A Meticulously Maintained Backyard Oasis With Incredible Stunning Western Views, Mature Perennial Gardens, & An Inground Pool With New Liner (August 2025), A 3 Season Sunroom The Length Of The Home, Perfect For Summer Entertaining! Inside You Will Find A Bright Updated Kitchen, Large Open Main Living Room With Combined Dining Area, There Is An Oversized Sliding Door Stepping Out Into The Sunroom To Enjoy A Fresh Bug Free Breeze! The Main Floor Offers 3 Bedrooms & A 4pc Bathroom, The Basement Is Finished With A Massive Rec Area, Wet Bar & Walk-Up To The Sunroom. There Is An Additional Bedroom & 3pc Bathroom For An Extended Family Or Guests! The Property Is Situated All Within Walking To Numerous Hiking Trails Including The Kawartha Trans Canada Trail. Gracing The Shores Of Cameron Lake & The Trent Severn Waterway; Access To Water Activities Are Endless & Scenic Views Along Lock 34 Entertain All Ages. The Town Also Boasts A Vibrant Arts & Culture Scene, With Boutique Shopping & Dining Options. Fenelon Comes Alive & Is Well Known For Their Incredible Canada Day Festivities Spread Out Across The Village! There Is Still Plenty Of Time In The Season To Enjoy All This Home Offers...It's Time To Make The Move To Your Little Piece Of Paradise In The Top Contender For Best Places To Live In Kawartha Lakes! EXTRAS: Fenced Yard With 2nd Road Access To Store Your Boat/Toys In Backyard. 2 Large Sheds For Additional Storage. Easy Access To Hwy 121 & 35 For Commuters, Quiet Neighbourhood With Low Traffic (id:35762)
Keller Williams Realty Centres
Lt 51 Pl 277 Sunrise Drive
Kearney, Ontario
This beautiful 1.5-acre vacant lot is located in Kearney, Ontario - where nature meets convenience. Enjoy the serenity of the outdoors while never being far from town. Kearney offers small-town charm with big adventure, featuring easy access to Algonquin Park, scenic parks & nature trails, ATV and snowmobile trails and you are never far from a lake including Fisher Lake, Perry Lake, Hassard Lake with the closest lake being Groom Lake which has a trail down to it at the end of the street. This partially cleared lot features mature trees, hydro at the road, and is ready for your next adventure! Viewings by appointment only. (id:35762)
RE/MAX Right Move
Unit 6 - 255 King Street N
Waterloo, Ontario
Retail Opportunity at 255 King St N, Waterloo Prime retail space available in the heart of Waterloo! This 1,175 sq ft unit is currently operating as a Freshii with the opportunity to rebrand to your concept. Located along ahigh-traffic corridor with excellent visibility and foot traffic, the unit is surrounded by major student housing, universities, and established retail. A brand new 10-year lease offers long-term security for investors or owner-operators. Ideal for food service or quick-serve restaurant concepts looking to tap into Waterloo TMs thriving student and tech-driven population. (id:35762)
Royal LePage Meadowtowne Realty
3203 - 2220 Lake Shore Boulevard W
Toronto, Ontario
Very Bright Apt With Incredible Sunset Views. Amazing Community to live in with so many conveniences in walking distance. Steps To Humber Bay Park, Lake & Martin Goodman Trail. Onsite Metro, Shoppers Drug Mart, Starbucks, Lcbo, Etc. Close To Downtown, Highway, Sherway Gardens,Ttc Street Car. Club W Amenities Incl: 3 Party Rms, Kids Craft Rm, Bbqs, Indoor & Outdoor Cinema, Fitness Centre, Indoor Pool, Hot Tub, Steam Rm, Sauna, Private Theatre, Yoga Rm, Sports Lounge, 2 Squash Courts And More! This is a Non-Smoking Building. (id:35762)
Royal LePage Signature Realty
613 - 3240 William Colston Avenue
Oakville, Ontario
Be the first to live in this brand-new, never-occupied 1+1 suite at The Greenwich Condos in Oakvillage, Oakville. This thoughtfully designed residence offers an open-concept layout with wide-plank laminate flooring, a sleek modern kitchen with quartz countertops, tile backsplash, stainless steel appliances, and extended-height cabinetry with soft-close drawers. The spacious bedroom is complemented by a versatile den, perfect for a home office or guest room. The suite also features a stylish 4-piece bathroom, in-suite laundry (full-size stacked washer/dryer), and a private balcony. Stay connected with high-speed Bell Internet (1.5 Gbps download / 940 Mbps upload) included in your rent as part of the building's SmartONE Community system, giving you integrated smart-home controls, parcel management, and more. One underground parking space with EV Charging and one locker are included. Residents enjoy upscale amenities: 24-hour concierge, co-working and media lounges, dining areas, gym and yoga studio, pet spa, and a stunning rooftop terrace with an outdoor movie theatre, BBQs, and fire pits. Located near Oakville's Uptown Core, youre minutes from shopping, dining, parks, top schools, public transit, major highways (403, 407), and GO Transit. (id:35762)
RE/MAX Key2 Real Estate
200-27 - 690 Dorval Drive
Oakville, Ontario
Fully Furnished Executive Suite Immediately Available On Short Term Or Long Term Basis. Includes Prestigious Office Address, Reception Service, Meet & Greet Clients, Telephone Answering Service, Use Of Board Room, Office Cleaning. Additional Services Include Dedicated Phone Lines And Printing Services. Great Opportunity For Professionals, Start-Up And Established Business Owners To Setup Office Location In Oakville. (id:35762)
RE/MAX Premier Inc.
507 - 50 George Butchart Drive
Toronto, Ontario
Stunning Corner unit at 50 George Butchart Dr, in Downsview Park, featuring bright NW/E exposures and two private balconies-one overlooking the park and pond, the other offering skyline and CN Tower views. The sun-filled interior boasts high ceilings, floor-to-ceiling windows, custom lighting, laminate floors, and insulated wall panels. The spacious living/dining area opens to a balcony, while the modern kitchen has upgraded cabinets, quartz countertops, stainless steel appliances, under-counter lighting, and an upgraded water filtration system.The primary bedroom includes a walk-in closet and a private balcony with pond and sunset views. The second bedroom is bright with east-facing sunrise views. Upgrades include retractable blinds, outdoor flooring and lighting, modern bathrooms, built-in closet organizers, and smart home features. Comes with one large parking space and a locker.Located steps from trails, parks, Keele & Finch Subway, Yorkdale Mall, Hwy 401/400, York University, and more. Building amenities include a gym, yoga studio, kids' play area, BBQ patio, and workspaces. High-speed internet is included in maintenance fees. A rare opportunity for modern living with and lots of natural light sunrise and sunset views. (id:35762)
Century 21 Leading Edge Realty Inc.
Ph3 - 1063 Douglas Mccurdy Common Circle
Mississauga, Ontario
Luxurious Executive Penthouse with Unparalleled Views of Lake Ontario & the Toronto Skyline! Experience breathtaking sunrises over the water and the sparkling city lights at night from this luxurious penthouse. With approx.1300 sqft of meticulously designed living space, plus an impressive 1,536 sqft private terrace, this home offers the perfect blend of indoor and outdoor living. The soaring 10ft ceilings and expansive floor-to-ceiling windows bathe the space in natural light, creating a bright and airy atmosphere. The modern style kitchen boasts premium stainless steel built-in appliances, custom cabinetry, sleek quartz countertops, and a large island, ideal for both meal preparation and casual dining. The open layout seamlessly connects the kitchen to spacious living areas, ensuring you're always part of the action, whether entertaining or relaxing with family and friends. Step outside to your private terrace, a true outdoor sanctuary offering plenty of room for lounging, dining, or simply unwinding in style. Located just steps from the vibrant waterfront, top schools, parks, shopping, and dining, this home also offers convenient access to Mississauga Transitway, GO Transit, and major highways like the 427 and QEW. This upscale building is equipped with premium amenities including concierge service, a fitness center, and secure parking. With its high standards of comfort and security, this penthouse offers not just a home, but an elevated lifestyle. (id:35762)
Slavens & Associates Real Estate Inc.
3103 Perkins Way
Oakville, Ontario
Amazing Brand New 4 Bedroom & 4 Bath END UNIT Townhouse Available for Lease in Convenient Joshua Meadows Community Just Minutes from Highway Access, Shopping, Restaurants & Many More Amenities! Stunning Kitchen Boasts Huge Centre Island with Breakfast Bar, Quartz Countertops, Classy Tile Backsplash, Stainless Steel Appliances & Bright Breakfast Area with W/O to BBQ Deck. Engineered Hdwd Flooring & Unique Waffle-Style Ceilings Through Open Living or Dining Room & Open Concept Family Room with Electric Fireplace. 2pc Powder Room & Garage Access Complete the Main Level. 3 Good-Sized Bedrooms, Convenient Upper Level Laundry Room, Linen Closet & 5pc Main Bath (with Double Vanity & Combined Tub/Shower) on 2nd Level. Spacious Primary Suite with Huge W/I Closet & Luxurious 5pc Ensuite with Double Vanity, Freestanding Soaker Tub & Large Glass-Enclosed Shower. 2nd Bedroom Features W/O to Balcony. Impressive Guest/4th Bedroom Suite on 3rd Level Boasts W/I Closet, 4pc Ensuite & W/O to Upper Balcony! Fabulous Additional Living Space in the Finished W/O Basement with Bright Rec Room with Large Window & W/O to Yard, Plus Additional Unfinished Area & Great Storage Options. 2,498 Sq.Ft. of A/G Finished Living Space Plus Finished Basement Area! Large Windows Thruout the Home Allowing Loads of Natural Light! 10' Ceilings on Main Level / 9' on 2nd & 3rd Level! Property Backs onto the Aymond Valley/Natural Heritage System. (id:35762)
Real One Realty Inc.
200-40 - 690 Dorval Drive
Oakville, Ontario
Fully Furnished Executive Suite Immediately Available On Short Term Or Long Term Basis. Includes Prestigious Office Address, Reception Service, Meet & Greet Clients, Telephone Answering Service, Use Of Board Room, Office Cleaning. Additional Services Include Dedicated Phone Lines And Printing Services. Great Opportunity For Professionals, Start-Up And Established Business Owners To Setup Office Location In Oakville. (id:35762)
RE/MAX Premier Inc.
12 Neville Crescent
Brampton, Ontario
WELCOME TO 12 NEVILLE CRES! THIS 2800 SQUARE FEET(ABOVE GRADE) HOME IS LOCATED IN A MOST CENTRALIZED AREA OF WESTGATE. THIS 4 BEDROOM 4 BATH DOUBLE CAR GARAGE FEATURES A LARGE PIE SHAPE YARD. THE MAIN FLOOR HAS A LARGE EATIN KITCHEN WITH FRENCH DOORS WALKOUT TO THE YARD, SEPARATE FAMILY, LIVING AND DINING ROOMS. LAUNDRY WITH ACCESS TO THE GARAGE. HARDWOOD AND CERAMICS THROUGHOUT. THE UPPER FLOOR FEATURES A PRIMIER BEDROOM WITH WALKIN CLOSET, ENSUITE AND A SITTING AREA SEPERATED FROM THE OTHER 3 BEDROOMS. ALL BEDROOMS ARE A GOOD SIZE. ALL WITH HARDWOOD FLOORS. THE BASEMENT FLOORS ARE PATTERNED CONCRETE WITHA LARGE RECROOM WITHWETBAR, KITCHEN AND OFFICE SPACE WHICH CAN BE USED AS A INLAW SUITE AND PLENTY OF STORAGE WHICH CAN BE FINISHED AS A SECOND BEDROOM. LOCATED CLOSE TO SCHOOLS, HOSPITAL, PUBLIC TRANSPORTATION AND SHOPPING! (id:35762)
Ipro Realty Ltd
6756 Early Settler Row
Mississauga, Ontario
Here's The One Your Clients Have Been Waiting For!, Absolutely Stunning 4+1 Bedroom Detached 2 Storey On a 60ft Lot, 3280 Sqft Plus Professionally Finished Basement, Muskoka Like Backyard Inground Salt Water Pool, Hot Tub and gorgeous Pergola All On One Of The Most Sought After Streets In Meadowvale Village Opposite 3-4 Plus Million Dollar Homes. Inviting Floor Plan, Main Floor Has Sunken Living Room With Soaring 16ft Open To Above Ceiling, Formal Dining Room, Inviting Family Room With Gas Fireplace Overlooking Your Backyard Oasis, Breathtaking Gourmet Kitchen, Quartz Counters, Stainless Steel Appliances, Spacious Breakfast Area With Walkout To Patio, Fully Fenced Private Yard, Perfect for Spending Quality Time With Family And Friends, Practical Private Main Floor Office. Main Floor Laundry Room With Man Door To The Garage, Second Floor Has 4 Spacious Sun Splashed Bedrooms, Primary has a Walk In Closet and Spa Like 5pc Ensuite, 2nd Bedroom Has A 4pc Ensuite, Bedrooms 3 And 4 Have a Shared 4pc Semi Ensuite and Walk In Closets. Basement Is An Entertainers Dream, Open Concept Rec Room With Laminate Floors, Smooth Ceiling And Pot Lights Combined With A Games Room/Pool Table Room, Gym Room With Rubber Floors, 5Th Bedroom And 3pc Bathroom. Exterior Has Been Landscaped Front Back And Has Amazing Curb Appeal. Don't Miss This Rare Opportunity to Own An Absolute Gem Of A Property. (id:35762)
Royal LePage Meadowtowne Realty
8 - 5055 Oscar Peterson Boulevard
Mississauga, Ontario
Location, Location, Location! Rare Daniels End Unit Siding onto Park! Ideal for First-Time Home Buyers, Seniors looking to downsize, or pet owners. Welcome to this charming and beautifully maintained one-bedroom condo townhouse nestled on a quiet, tree-lined street in sought-after Churchill Meadows. This ground-level home offers the perfect blend of privacy, modern comfort and a versatile floor plan to meet your needs. As an end unit, this home is filled with natural light creating a bright and airy atmosphere throughout. The open-concept layout features stylish laminate flooring, a modern kitchen with espresso cabinetry, stainless steel appliances, and a mirrored backsplash. The spacious primary bedroom includes a walk-in closet and a large picture window with views of the private fenced terrace, a perfect outdoor retreat and a rare bonus for pet lovers. Additional highlights include: 1) Street-level access for added convenience 2) One-car garage with direct access to the laundry/mud room 3) Ample extra storage in both the garage and within the unit 4) A peaceful setting next to the park 5) Low monthly condo fees. This is truly one of the best-located units of its kind an ideal starter home in a welcoming, established community. The condo has low condo maintenace fees which include grass cutting, street snow removal, water, common elements, parking, and building insurance. (id:35762)
RE/MAX Escarpment Realty Inc.
1109 - 510 Curran Place
Mississauga, Ontario
Mississauga City Centre Location! Unobstructed South And Eastern Views, 2 Bedroom 2 Bath Corner Unit With Parking And Locker. Tastefully Decorated With Modern Decor. Dark Laminate Flooring Throughout. Quartz Counter. Convenient Location Near Ymca, Central Library, Living Arts Centre, Square One, Sheridan College. Cafe's And Restaurants At Ground Level Steps Away. Close to Transit, Hwy 403, 401and More!! (id:35762)
Ipro Realty Ltd.
1491 Woodeden Drive
Mississauga, Ontario
Rare corner lot in prestigious Lorne Park! Exceptional opportunity to build new, renovate, or add on in one of South Mississauga's most sought-after neighbourhoods. This spacious corner lot offers excellent frontage and endless potential, surrounded by mature trees and established homes. Ideally located close to top-ranked schools, parks, tennis courts, and nature trails. Just minutes to vibrant Port Credit, the Mississauga Golf & Country Club, and a short drive to the GO Train, QEW/403, and Pearson Airport. Whether you're a builder, renovator, or end-user, this is a chance to create something truly special in a premium location. Property being sold as is, where is. A prime Lorne Park investment with unmatched lifestyle appeal. (id:35762)
Sam Mcdadi Real Estate Inc.
84 Roulette Crescent
Brampton, Ontario
Presenting 84 Roulette Cres. A Luxury Paradise Built 3762 Sq Ft Above Grade In a Sought After Neighborhood. This Marvelous Detached House has Lots of Specialty. Double Door Entry to a Beautiful Foyer Leading To a Large Open Concept, Separate Living, Dining, Family and Breakfast, Gives you an Amazing Floor Plan. Living Rm Balcony for Relaxing and Enjoying. Hardwood Floor, Pot Lights through out Main Level, Overlooking a Chef Size Kitchen with Breakfast Bar, Granite C/T and Backsplash. Leading to Second Level with Oak Stair Case, Master BR with W/I Closet and 5PC Ensuite, Vey Bright and Spacious, Moving to 2nd 3rd and 4th Bedroom has Semi Ensuite and Own Washroom. In The Ground Floor there is a Large Great Room, 5th Bedroom and 3pc Bathroom. This Great Room has full Privacy to Convert to Legal 2nd dwelling has Permit To Built. This will be Prefect for In-law or Nanny Suite. Moving to 2 Bedroom or One Bed and a Den Legal Basement . This Professionally Finished *** Legal Basement*** Comes with 2 Bedroom One W/I Closet Living, Dining , Kitchen Separate Laundry Room which Can Generate a good Income for Mortgage Support. Seeing is believing. Show to your Clients with Full Confidence. Your Clint's will Never be Disappointed. (id:35762)
Homelife/miracle Realty Ltd
27 Stanwell (Lower) Drive
Brampton, Ontario
This basement unit features a functional layout, spacious rooms and ensuite laundry. Conveniently located with easy access to transit, shopping, and more! (id:35762)
RE/MAX Realty Services Inc.
1211 - 360 Square One Drive
Mississauga, Ontario
Wake up to sunlight streaming through floor-to-ceiling windows in this bright and airy corner unit at the iconic Limelight Condos. Featuring an impressive 286 sq ft wraparound balcony with unobstructed city views, this space offers a seamless blend of indoor comfort and outdoor living. The open-concept layout flows effortlessly with 9-ft ceilings, a modern kitchen with granite breakfast bar, and a versatile den that can serve as a dining area or a home office. The spacious primary bedroom includes its own 4-piece ensuite, offering a private retreat. With parking and a locker included, this unit is move-in ready. Enjoy top-tier amenities like a rooftop terrace, full gym, basketball court, media lounge, and 24-hour concierge. Steps from Square One, Sheridan College, Celebration Square, transit, and endless dining options, this is downtown Mississauga living at its best. (id:35762)
RE/MAX Ultimate Realty Inc.
4 Shapira Avenue
Wasaga Beach, Ontario
**OPEN HOUSE SAT AUG 2 12-2PM**Welcome to your dream home in Wasaga Beach, ON! This new, detached, two-story freehold home with just under 1500 sqft, and is perfectly situated on a desirable neighbourhood offering both space and privacy. Featuring 3 spacious bedrooms and 2.5 bathrooms, this home is designed for comfort and style. Step inside to discover an open-concept living space with natural light from large, bright windows. The beautiful dark durable laminate flooring flows seamlessly throughout the main level, complementing the modern and elegant design. The kitchen with ample counter space and cabinetry, making it perfect for both everyday meals and entertaining. Upstairs, you will find four generously sized bedrooms. The Primary bedroom is a true retreat, boasting a stunning ensuite with large walk-in closet, providing ample storage and a touch of luxury. Singe attached garage offers side entry and inside home entry as well as future EV charger connection. This home is located only a 10-minute drive from the beach, making it the ideal spot for your family to enjoy all the fun and relaxation that Wasaga Beach has to offer. (id:35762)
Keller Williams Experience Realty
36 Southwoods Crescent
Barrie, Ontario
*Overview* Fantastic Opportunity For First-Time Buyers Or Investors! This Move-In Ready Townhouse Is Located In Barries Desirable Southend, Offering A Blend Of Modern Updates And A Convenient Location Close To All Amenities.*Interior* Bright And Functional Main Floor With Updated Kitchen Featuring Quartz Countertops, Spacious Living And Dining Area, And New Flooring Throughout. Upstairs Offers 3 Generously Sized Bedrooms And A Full Bath. Fully Finished Basement Includes Rec Room, 3-Piece Bathroom, And Laundry.*Exterior* Private Backyard With Deck, Perfect For Entertaining Or Relaxing. Attached Garage And Private Driveway Parking.*Noteables* Close To Trillium Woods Public School, Rec Centre, Shopping, Highway Access, And Public Transit. (id:35762)
Real Broker Ontario Ltd.
18 Bru-Lor Lane
Orillia, Ontario
Move in ready, 2 bed, 2.5 bath Townhouse on Lake Simcoe! This luxury 3-storey townhouse boasts 1600+ square foot with a single car garage and a private rooftop terrace overlooking clear blue waters on Simcoe. The rooftop terrace is the perfect space for entertaining, featuring a shade pergola, 6 foot high privacy screen, gas BBQ hookup, storage and electrical outlets for lights, music and a bar fridge. This highly desirable locale is a year round private marina community close to a great assortment of lifestyle amenities and conveniences. Surrounded by fantastic outdoor amenities including provincial parks, beaches, golf courses, ski hills residents of Mariners Pier will have no problem getting outdoors and finding something to do no matter the season. (id:35762)
Royal LePage Signature Realty
77 Laskin Drive
Vaughan, Ontario
This home combines Elegance with Style and is located in the prestigious Lebovic Community. Functional layout which includes a separate living and dining room, with a full size family room. Open spacious floor plan featuring 2 Laundry rooms (2nd floor and family room level). Upgrades incl. solid hardwood flooring through-out, wrought iron railings; kitchen with S/S built-in appliances and gas stove top, breakfast bar, qtz c/top, glass b/splash, art niche; smooth ceilings; 5 pc ensuite with oval tub and marble c/top; large windows offering plenty of sunshine; private terrace from 1 bdrm; 10ft ceilings on main floor, 9ft on 2nd and lower level; potential for a secondary suite with access via garage/laundry room; family room provides access to rear wood deck. (id:35762)
Sutton Group-Admiral Realty Inc.
7 Hawtin Lane
Aurora, Ontario
Bienvenido to a Corner Unit TownHouse, Fully Renovated in the one of the Greatest Area in Aurora Grove. This Super Bright Home Provide a Family Vibe in a Beautiful Neighbourhood. Walking Distance to Go Train/Bus Close to Schools, All Shoppings, Plazas, parks, Golf Course, Hwy 404. Enjoy Beautiful Backyard and a Nice Garden. (id:35762)
Royal LePage Signature Realty
17 Cathedral High Street
Markham, Ontario
Income-Generating Residential + Commercial Townhouse A rare opportunity to own a beautifully renovated mixed-use property featuring a thriving dental clinic on the ground level. The commercial space includes two functional rooms and a 2-piece bath, ideal for business owners and investors alike. Upstairs, the residential area welcomes you with 9-foot ceilings, rich hardwood floors, and an elegant gas fireplace in the open-concept living/dining area. Step outside to a generously-sized deck, perfect for entertaining or relaxing evenings. The upgraded eat-in kitchen is a chef's dream-complete with a contemporary design, oversized island, and stunning stone countertops offering both style and practicality. The upper floor includes 3 spacious bedrooms and two modern bathrooms, showcasing meticulous craftsmanship and upscale finishes throughout. Ideally located minutes from top-rated schools, parks, shopping plazas, Highway 404, and a bustling community center. Whether you're looking to invest, live, or start a business-this property combines luxury living with commercial potential in one seamless package. (id:35762)
Century 21 Atria Realty Inc.
13303 Bathurst Street
Richmond Hill, Ontario
Oak Ridges Gem | 3 Bed | 4 Bath | Beautifully Finished Townhome with an Extra Parking SpaceWelcome to this stunning 3-bedroom, 4-bathroom townhouse nestled in the heart of prestigious Oak Ridges, a highly desirable Richmond Hill community surrounded by multi-million dollar homes, known for its natural beauty, top-rated schools, and established community feel. From the moment you arrive, the well-maintained front and rear entrances set the tone for whats inside. The rear entrance is sunken and privately tucked away from the main level, offering both charm and functionality. Whether you enter from the front or the back, you're welcomed by gleaming hardwood floors that flow seamlessly throughout the main living spaces, adding warmth and elegance at every turn. The bright, open-concept main floor features a crisp all-white kitchen with stainless steel appliances and a walk-in pantry, seamlessly connected to the dining and living areas, perfect for both everyday living and entertaining. Upstairs offers three spacious bedrooms, including a primary suite with its own ensuite and walk-in closet. All four bathrooms are tastefully finished and thoughtfully designed. The finished basement adds excellent additional living space, ideal for a rec room, home office, or gym, with a large window that lets in natural light and tons of storage space to keep everything organized and out of sight. From the front west-facing windows, enjoy sweeping greenspace views and stunning sunsets that fill your home with warmth and calm every evening. Oak Ridges offers a unique blend of tranquil suburban living and access to outdoor recreation. Just minutes away, Lake Wilcox Park features a beautiful boardwalk, splash pad, and skate park, while nearby forested trails and conservation areas make it easy to enjoy the outdoors year round. This is an ideal home for those seeking comfort, space, and a picturesque setting in a truly exceptional community. (id:35762)
Century 21 Heritage Group Ltd.
77 Chuck Ormsby Crescent
King, Ontario
Elevated Living in Prestigious King Oaks! Welcome to 77 Chuck Ormsby Cres! Step into refined luxury in the heart of King City with this custom-built masterpiece, nestled on a rare 80 ft x 200 ft lot with a desirable walk-out basement. Located in the exclusive King Oaks community, this estate showcases an unparalleled blend of scale, sophistication, and craftsmanship. Featuring 4 spacious bedrooms and 4 spa-inspired bathrooms, every inch of this home has been thoughtfully designed. Soaring 10' and 11' ceilings, dramatic vaulted and cathedral elements, and a seamless combination of rich hardwood floors, oversized 24"x24" designer tiles, and custom lighting create an atmosphere of timeless elegance. At the heart of the home lies a magazine-worthy chefs kitchen, equipped with premium, top-tier appliances and a flowing layout perfect for both everyday living and upscale entertaining. The walk-out basement is a blank canvas for your dream retreat, ideal for a home theatre, fitness studio, wine cellar, or in-law suite. A tandem 3-car garage offers ample space for car enthusiasts or growing families. Outside, the expansive backyard and smooth indoor-outdoor transition set the stage for elegant gatherings or peaceful evenings under the stars. Perfectly positioned near top-rated schools, scenic parks, boutique shops, and all the best of King City living. 77 Chuck Ormsby Crescent isn't just a home, its a lifestyle. Luxury. Location. Legacy. Book your private showing today. (id:35762)
Century 21 Leading Edge Realty Inc.
33 West Village Lane
Markham, Ontario
Stunning brand-new, Never Lived in Executive townhome by Kylemore, luxurious living in one of Markham's most prestigious communities! Clearview Exposure in Tranquil Cul-de-sac backed on a Greenbelt and ravine with no Sidewalk. Elegant Family Room w/ upgraded electric fireplace, French Door w/o to Terrace overlooking a Ravine and a pond. Soaring 10' and 9' smooth ceiling on Main and Upper levels with/ an Abundance of Natural Light at all times during the day! 5" rift-cut hardwood floors throughout. Modern Open-concept kitchen with upgraded Ceiling Height Cabinetry, quartz counters with breakfast seating, servery & walk-in pantry! French doors to Grand Primary suite with upgraded 5 pc ensuite Frameless Glass Shower w/ quartz countertop, upgraded combined His and Her walk-in closets & private balcony walkout. Rarely Offered Walkout basement! Mere Mins to Parks, Nature Trails, Main Street Unionville, Angus Glen Golf Club and More! Zoned for the Highly Regarded Pierre Elliot Trudeau High School. Monthly POLT fee $143.88. (id:35762)
Right At Home Realty
2205 Adullam Avenue
Innisfil, Ontario
Top 5 Reasons You Will Love This Home: 1) Step inside this former model home and discover an entertainers dream, where a chef-inspired kitchen with a large island and high-end appliances, including a coveted Wolf range, flows seamlessly into the open-concept living room, accented by custom millwork, coffered ceilings, and a built-in speaker system that sets the mood for every gathering 2) Imagine summer afternoons in your own backyard oasis, complete with a sparkling saltwater pool added in 2020 and a walkout basement that keeps indoor and outdoor living beautifully connected 3) Upstairs, you'll find four spacious bedrooms perfect for family and guests, while the fully finished basement adds even more flexibility with an extra bedroom or office space to suit your needs 4) A great room offers the ideal spot to unwind, set up a kids' play area, or create a private retreat away from the main living spaces 5) Finished with professional landscaping in both the front and back yards, this home is as stunning outside as it is inside, and its all just moments from the beach, inviting you to embrace the best of lakeside living. 2,346 above grade sq.ft. plus a finished basement. Visit our website for more detailed information. (id:35762)
Faris Team Real Estate
679 Village Parkway
Markham, Ontario
This tastefully upgraded residence sits on a rare 60-ft wide lot in one of Unionville's most prestigious neighborhoods. Meticulously renovated with over $300,000 in upgrades, this home blends timeless elegance with modern functionality. Located within walking distance to William Berczy Public School(EQAO avg.99) and zoned for top-ranking Unionville High School, and just steps to Toogood Pond, nature trails, and historic Main Street. Inside, you'll find a curated designer interior full of soft curves, earthy tones, chic contrasts, and natural textures creating a home that feels both stylish and serene. The main living room is a showstopper, featuring a custom-built arch design that brings architectural character and visual flow to the space. Upstairs offers 4 spacious bedrooms, 2 with private ensuites, and 3 bathrooms in total, ideal for multi-generational living. The finished basement includes a large recreation area, study nook, and a 3-piece bathroom, providing over 3,000 sq. ft. of total living space. This is a truly move-in-ready home that combines thoughtful design, top schools, and a walkable life style ----all on one of Unionville's most desirable streets. (id:35762)
First Class Realty Inc.
7 Kinghorn Road
King, Ontario
WELCOME TO THIS STUNNING APPROX. 4900 SQ.FT. EXECUTIVE RESIDENCE NESTLED IN THE HIGHLY SOUGHT AFTER KINGSVIEW MANOR COMMUNITY. IDEALLY LOCATED NEAR KING CITY GO TRAIN & POPULAR SCHOOLS SUCH AS SENECA COLLEGE KING CAMPUS, THE COUNTRY DAY SCHOOL AND VILLANOVA COLLEGE, THIS HOME OFFERS A RARE BLEND OF LUXURY, CONVENIENCE AND PRESTIGE.SITUATED ON A 65 BY 141 FT POOL SIZED LOT, THE HOME BOASTS IMPRESSIVE CURB APPEAL W/ STONE/STUCCO EXTERIOR, PROFESSIONALLY LANDSCAPED GROUNDS AND EMBEDDED STONE LIGHTING MANAGED BY A SMART KASA SYSTEM. AN INGROUND SPRINKLER SYSTEM, LARGE COVERED LOGGIA (APPROX. 18 BY 13FT), GAZEBO AND EXPANSIVE PATIO CREATE A BEAUTIFUL AND FUNCTIONAL OUTDOOR SPACE FOR ENTERTAINING. INSIDE.THE HOME FEATURES 10 FT CEILINGS ON THE MAIN FLOOR & 9 FT ON THE UPPER AND LOWER LEVELS. IT FLOWS NICELY W/ A THOUGHTFULLY DESIGNED MAIN FLOOR OFFICE, PERFECT FOR WORKING FROM HOME. THE FORMAL LIVING ROOM IMPRESSES WITH A GAS FIREPLACE & CATHEDRAL CEILINGS AND THE DINING ROOM IS AN ELEGANT ROOM COMPLETE W/ SERVER ACCESS TO THE KITCHEN AND A STYLISH CHANDELIER.THE MAIN FLOOR ALSO FEATURES A MAIN FLOOR LAUNDRY ROOM W/ SERVICE STAIRS TO BASEMENT AND AN ACCESS DOOR INTO A TANDEM GARAGE. THE HEART OF THE HOME IS THE KITCHEN WHICH FEATURES BUILT-IN PREMIUM APPLIANCES INCLUDING A 36' WOLF COOK TOP GAS BURNER, A WOLF B/I WALL OVEN, WOLF B/I MICROWAVE AND A SUBZERO FRENCH PANELLED FRIDGE. THE KITCHEN HAS BEEN UPGRADED W/ QUARTZ COUNTER TOPS, A CUSTOM BACKSPLASH, POT FILLER AND A LARGE CENTRE ISLAND W/ BREAKFAST BAR, PERFECT FOR COOKING & CASUAL DINING. THE BREAKFAST AREA IS FAMILY SIZED AND IT FEATURES PATIO DOORS LEADING TO THE FULLY FENCED AND LANDSCAPED BACKYARD AND ENCLOSED LOGGIA- THE PERFECT SPACE FOR HOSTING SUMMER BACKYARD BBQ GATHERINGS. A COZY FAMILY ROOM W/ GAS FIREPLACE AND WAFFLED CEILINGS W/ POT LIGHTING PROVIDES AN INVITING RETREAT. THE UPPER LEVEL FEATURES 4 SPACIOUS BEDROOMS INCLUDING A GRAND PRIMARY BEDROOM WITH A SPA-LIKE 5 PIECE ENSUITE W/SEPARATE SOAKER TUB. (id:35762)
Sutton Group-Admiral Realty Inc.
582 Duclos Point Road
Georgina, Ontario
Location! Direct Waterfront In A Luxury Area Of Duclos Point Peninsula With Breathtaking Sunsets View And Retaining Wall At The Beach. Spacious 4 Bedrooms + 4 Bathrooms House (2,723 Sq Ft) With Unique Layout. Open Concept Family/Dining Rooms With Wood Burning Fireplace And Picturesque Views Of Lake, Sunken Living Room And Office With Walk-Out To The Deck And Waterfront, Primary Bedroom With Large Ensuite, Rec Room In The Basement, 2 Car Garage. Steps To The Duclos Point Private Community 8 Acre Park Featuring Tennis/Pickleball Courts, Volleyball, And Playgrounds. Only 1 Hour Drive To Toronto. Live And Enjoy Here Year Round, Or Escape From The City Hustle In Summer. Duclos Point CommunityMembers Fees Are $300 Per Year That CoversUsage And Maintenance Of Community Amenities: Park, Tennis Court, Pickle Ball, Gazebo, Playground & Summer Events. (id:35762)
Exp Realty

