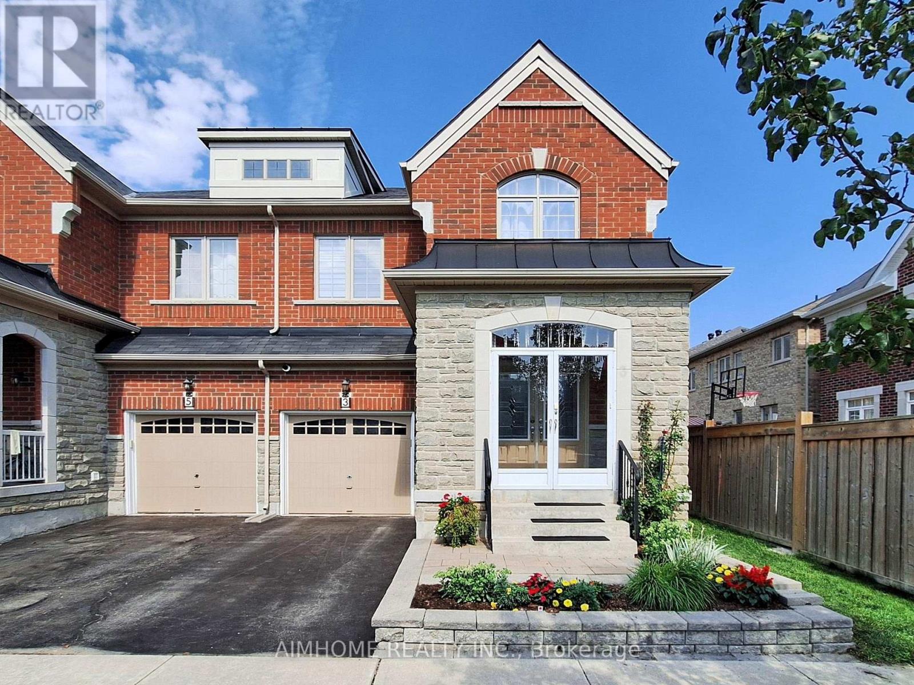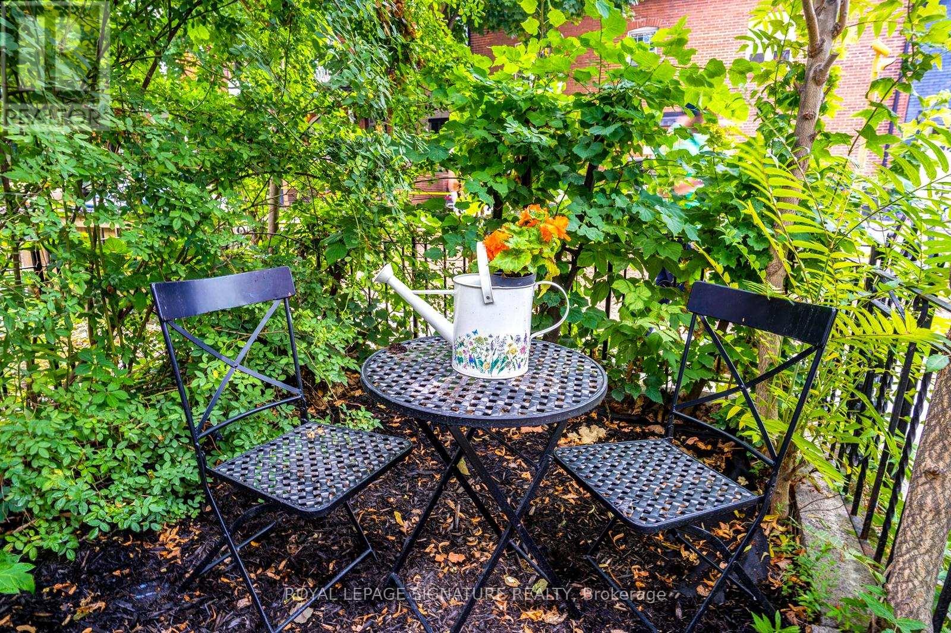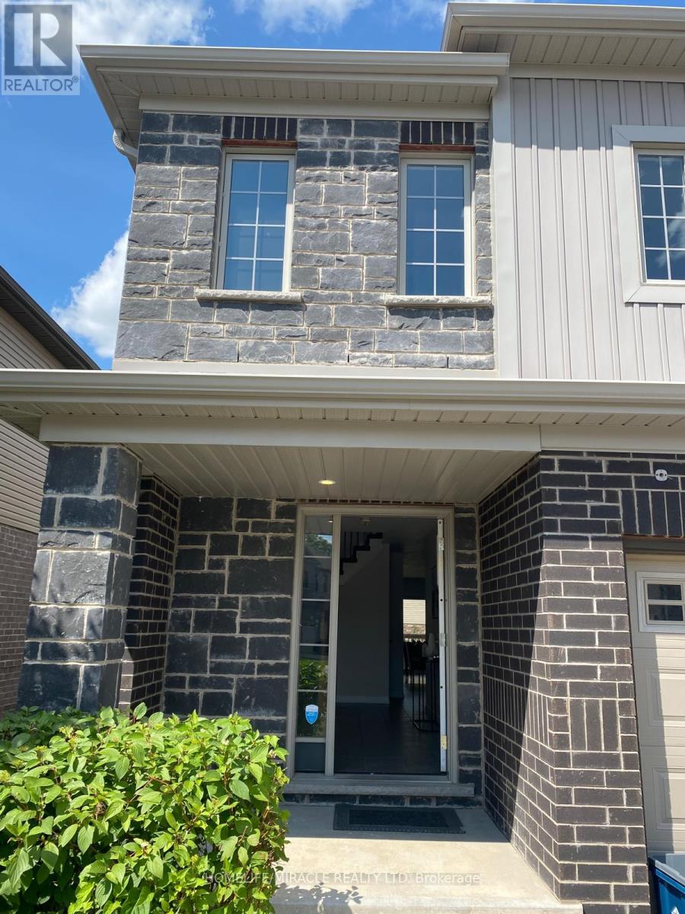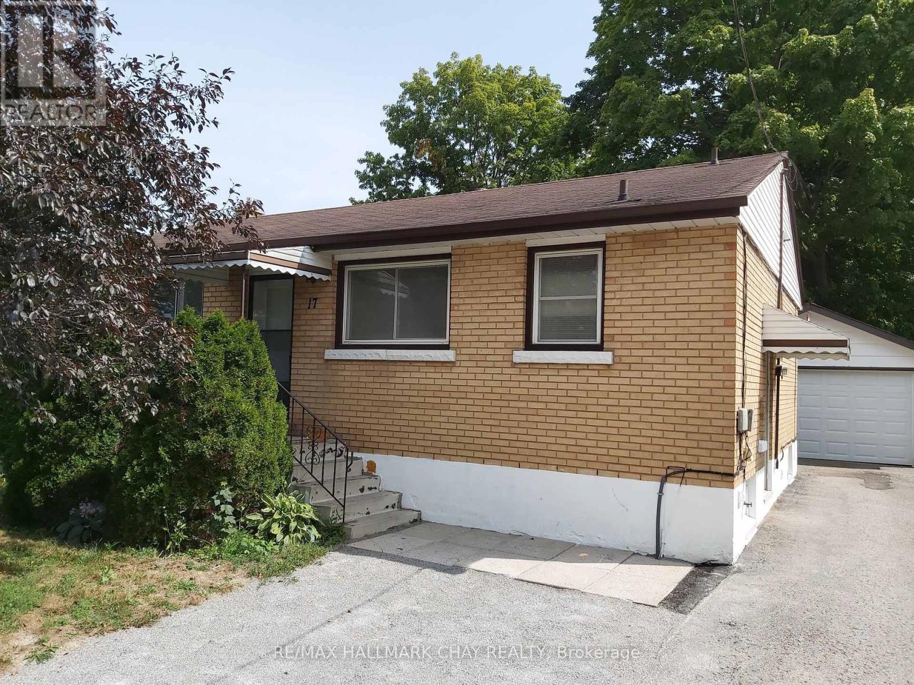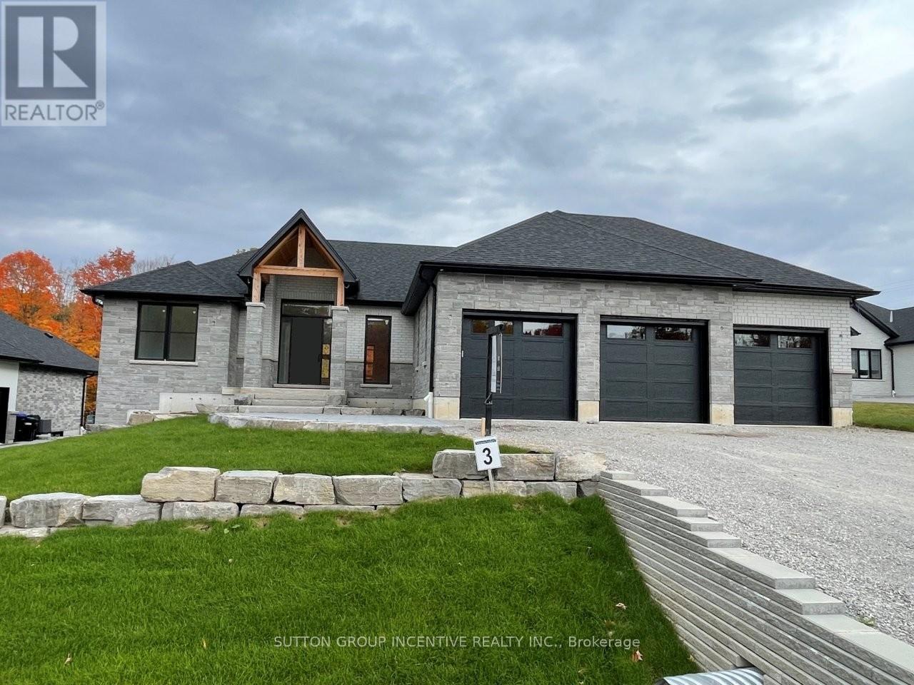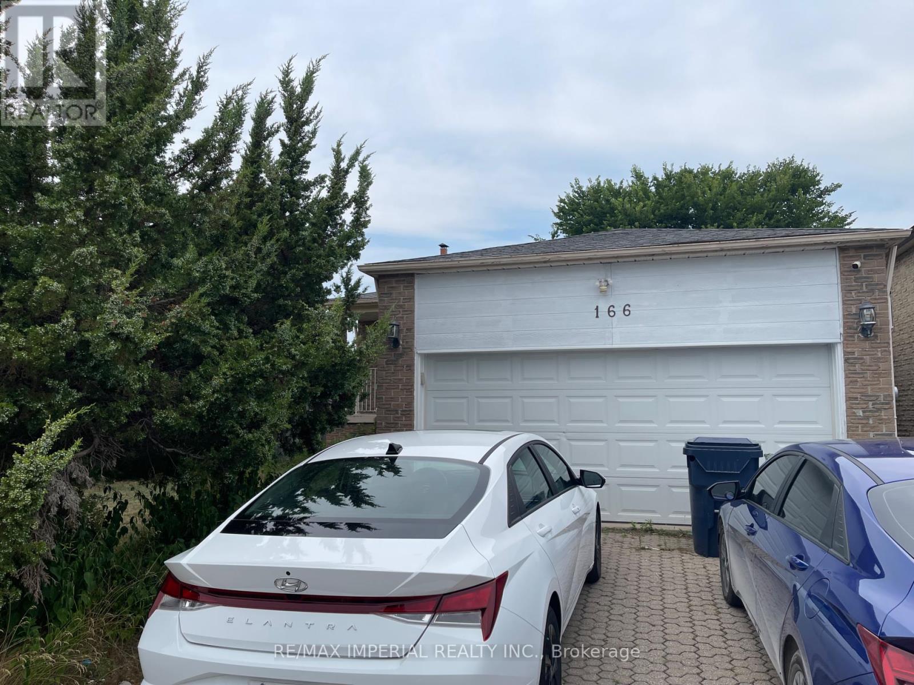2314 Armstrong Lane
Selwyn, Ontario
Welcome To This Gorgeous Fully-Renovated Four Season Waterfront Lake House On Approx 2 AcresWith Close To 180 Ft of Direct Water Frontage On The Beautiful Lower Buckhorn Lake. This 3Bedroom 3 Bathroom Home With Approx 2300 Sqft Of Living Space Features A Terrace, Patio, & Newly Built Dock For You To Enjoy Both The Sunrise & Sunset. The Stunning Renovations WithinThe House Provide A Modern Look With A Rustic Feel. You Won't Have To Worry About A Thing With Everything In The House Being Brand New Including The Roofing, Furnace, Hot Water Tank, Windows, Flooring, & Appliances. (id:35762)
Century 21 Atria Realty Inc.
7142 Branigan Gate
Mississauga, Ontario
This exceptional 4+1 bedroom home is located in one of Mississauga's most desirable communities, nestled on an expansive ravine lot with direct access to the Greenbelt and Levi Creek trails. Situated on a quiet, child-friendly court, the property offers the perfect blend of nature, privacy, and elegance. The spacious interior features formal living and dining rooms, a stunning family room with soaring two-storey ceilings and a gas fireplace, and a large family-sized kitchen with an island and sunlit breakfast area that walks out to a generous deck ideal for summer barbecues and enjoying your private outdoor oasis. The beautifully landscaped backyard includes a 6-hole turf putting green for endless family fun. The finished basement provides ample space for year-round entertainment, complete with a wet bar, recreation room, game room (large enough for a full-sized ping pong table), and an additional bedroom perfect for guests or extended family. Located within a top-tier school district and walking distance to one of only two French Catholic high schools in the GTA, as well as a nearby French Catholic elementary school. Freshly painted and move-in ready, this home offers the perfect opportunity to lease a rare gem in an unbeatable location. (id:35762)
Homelife/response Realty Inc.
27 Waterdale Road
Brampton, Ontario
Amazing Double Car Garage Detached with 4 Bedrooms in Fletchers Meadow. Welcoming Foyer w/ Upgraded porcelain Tiles. Living Room w/Hardwood Flooring & Pot Lights. Separate Family room w/hardwood flooring , Pot Lights & Crown Molding. Spacious Eat-in Kitchen w/ S/S appliances combined w/ Breakfast area. Another Family room on 2nd floor w/ hardwood flooring, Gas Fireplace & pot lights. Primary Bedroom w/ 4pc Upgraded ensuite & W/I closet. 3 other good sized bedrooms. 2 Full washrooms on 2nd floor. Wainscoting in Hallway on 2nd floor. Finished Look-Out Basement w/ Bigger window, Rec room, kitchen,2 Bedrooms & 3pc washroom. Separate Laundry for the Basement . Separate Entrance thru the garage. Not Sidewalk. Outdoor Pot lights. Lots of Potential. Motivated Seller!! (id:35762)
Save Max Prestige Real Estate
3 Bishop's Gate
Markham, Ontario
Welcome to this exquisite semi-detached home nestled in the highly sought-after Victoria Square community of Markham! Offering approximately 1,900 square feet of above-ground living space, this stunning residence boasts four generously sized bedrooms on the second floor with brand new engineered hardwood flooring (2025), along with a bright and functional layout with 9-foot ceilings on the main level. The upgraded open-concept kitchen (2020), featuring elegant 2x4 porcelain tiles, a spacious breakfast area, and high-end appliances, seamlessly integrates with the living and dining spaces, perfect for everyday living. The beautifully landscaped backyard with a stone patio offers a great outdoor space for relaxation and family gatherings. Conveniently located with easy access to Highway 404, this home ensures a stress-free commute. Close to top-rated schools, shopping centres, restaurants, parks, and recreational facilities, everything you need just minutes away. (id:35762)
Aimhome Realty Inc.
1406 Danforth Avenue
Toronto, Ontario
Experience refined urban living in this beautifully renovated 870 sf suite, ideally located in the vibrant Danforth Village community. This bright and spacious 2-bedroom unit features a thoughtfully designed open-concept layout, enhanced by natural light from both north and south exposures. The gourmet kitchen showcases granite counters, stainless steel appliances, built-in ensuite washer/dryer. Custom blinds, throughout, add the complementary touch. dishwasher Renovated 4-piece bath with granite walls and flooring. The king-sized primary bedroom offers custom built-in closet and south facing picture windows, while the 2nd bedroom features a charming skylight. Enjoy the outdoors on your private terrace, perfect for quiet mornings or those well-deserved evening wind-downs. Optional City Street parking may be available. Note: Monday to Friday evening 1 car parking allowed from 6pm to 7am and all-day Saturdays & Sundays. It's a short walk to Greenwood or Coxwell subway, and you can take advantage of all fabulous Danforth shops & restaurants. This is an ideal 'home' for discerning professionals and those seeking a stylish live/work space in a dynamic, walkable neighbourhood. A rare opportunity for AAA Tenants. (id:35762)
Harvey Kalles Real Estate Ltd.
28 Seminoff Street
Toronto, Ontario
Welcome to this stunning end-unit townhome that offers the feel and privacy of a semi-detachedhome, with over 2,500 square feet of beautifully designed living space. This home features afunctional and spacious open-concept layout with 3+1 bedrooms and 4 bathrooms, perfect forfamilies or those who love to entertain.Filled with natural light, this home impresses withlarge windows throughout and gleaming wood floors on every level. The main floor boasts agenerous kitchen with quartz countertops, a pantry, and ample cabinet spaceideal for botheveryday living and hosting. Walk out from the kitchen to a large private deck, perfect formorning coffee or summer BBQs.The double staircase design adds a unique touch and makes moving between levels convenient.Enjoy direct access to the garage, a must-have during the colder months, and a laundry roomconveniently located on the upper floor.The finished basement offers an additional bedroom orhome office, along with a full bathroomperfect for guests or a growing family. The primarysuite includes a private ensuite and generous closet space.Step outside to a beautifullylandscaped backyard, a true highlight of this home. It offers a gardeners paradise and a safe,open play area for children, combining beauty and function.This home is in move-in ready condition, combining comfort, style, and practicality in oneexceptional package. Dont miss your chance to own this rare and desirable end-unit gem! (id:35762)
Century 21 Property Zone Realty Inc.
66 Euclid Avenue
Toronto, Ontario
Charming Solid Renovated Home (just like a semi) in the Sought After Trinity Bellwoods Neighbourhood. A Welcoming Private Shady Oasis in the front on a Quieter One-Way Street. Currently, 3 Amazing Separate Tenanted Units generating over $75,000 in income per year. TURNKEY, GREAT INVESTMENT OPPORTUNITY! Second Floor Apartment has a Direct View of The CN Tower. Cute, smaller & modern Apartment in Basement. Main Floor has 2 Bedrooms & Large Eat-In Kitchen. Lots of storage space. This Special Home can be easily converted back to a single family home or great for older children still living with you. Lots of Natural Light throughout. Here is a Great Opportunity to own in Desirable Trinity-Bellwoods. Back Patio perfect for BBQ's or morning coffee & RARE 2-Car Lane Parking. At Your Doorstep Are Trendy Shops, TTC, Schools & Daycare, Cafes on Queen St W & Parks.GREAT CAP RATE MAKES THIS HOME A GREAT INVESTMENT TO ADD TO YOUR PORTFOLIO OR PARK YOUR DOLLARS! (id:35762)
Royal LePage Signature Realty
46 - 135 Hardcastle Drive
Cambridge, Ontario
This beautiful, well-maintained corner unit townhouse is nestled in the desirable and upscale Highland Ridge community in Cambridge. With 3 plus 1 spacious bedrooms and 3 bathrooms, the home features a practical and welcoming layout. The large primary bedroom comes complete with an ensuite and dual walk-in closets perfect for both Him & Her. Convenience is key, with a second-floor laundry room adding to the home's appeal. The private backyard offers a peaceful retreat with a deck, while the attached garage and driveway provide ample parking. Visitor parking is also readily available. Additionally, the finished 1 bedroom walk-out basement provides endless potential for extra living space or storage. Located just minutes from parks, top-rated schools, walking trails, shopping, and major highways like the 401, this property combines comfort, accessibility, and quality living. With property taxes and a modest POTL fee of $163.85, this is an ideal opportunity for first-time homebuyers looking to settle into a friendly, vibrant neighborhood. A must see property ! (id:35762)
Homelife/miracle Realty Ltd
1186 Upper Paudash Road
Highlands East, Ontario
Nestled near the serene shores of Paudash Lake, this exquisite executive-style home offers 4 bedrooms and 3 bathrooms, designed for both comfort and elegance. Step into the open-concept living space, highlighted by a striking stone fireplace, perfect for cozy evenings or lively gatherings. The gourmet kitchen flows seamlessly to a deck, ideal for barbecues and soaking in the beauty of the landscaped surroundings. The luxurious master suite features a spa-like ensuite, walk-in closet(s), and a private sitting area or office. Relish year-round lake views from the 4-season sunroom or unwind on the covered porch. The lower level boasts a walkout to a spacious garage/workshop, catering to all your storage and hobby needs. Set on nearly an acre of beautifully manicured land, this property is a haven for outdoor enthusiasts. With Paudash Lake just steps away, enjoy boating, fishing, swimming, hiking, and direct access to ATV and snowmobile trails. This is more than a home it's a lifestyle. Don't let this opportunity slip away! (id:35762)
RE/MAX Crosstown Realty Inc.
206 - 50 Herrick Avenue
St. Catharines, Ontario
Welcome to 50 Herrick Ave Unit 206, a beautifully updated 1 bedroom, 1 bathroom apartment offering the perfect blend of comfort and modern style. This bright and airy home features afunctional open-concept layout with luxury vinyl flooring, large windows, ideal for relaxing or entertaining. Enjoy exceptional amenities including a fitness centre, games room, media lounge, and outdoor pickleball court. With underground parking and a convenient location close to transit, shopping, and dining, this home truly has it all. Extra feature: Remote access for lobby, condo and temperature control through cell phone. (id:35762)
Century 21 People's Choice Realty Inc.
245 - 1508 Upper James Street
Hamilton, Ontario
Own your future with one of Canada's fastest-growing quick-service restaurant franchises, Twisted Indian Fusion Street Food. This fully turn-key location in Hamilton is situated in a high-traffic retail plaza, offering exceptional visibility, consistent footfall, and ample customer parking. With a modern layout and established operations, this unit delivers strong food and labor margins, perfect for entrepreneurs looking for reliable cash flow from day one. Supported by a rapidly growing franchise with locations across Ontario, Alberta and British Columbia. You'll benefit from full training, proven systems, and ongoing support. Whether you're a seasoned operator or a first-time buyer, this is a scalable and future-ready opportunity in the booming fast-casual space. Take advantage of this rare chance to step into a thriving business in a high-demand market act fast! (id:35762)
RE/MAX Excellence Real Estate
1511 - 205 Sherway Gardens Road
Toronto, Ontario
Very clean and well maintained condo in One Sherway Condos! Large 1 Bedroom + Den Floor** 681 Sq Ft Of Living Space! Open Concept Living & Dining Room with Hardwood Floors, Floor To Ceiling Windows, Spacious Kitchen with Stainless Steel Appliances, Breakfast Bar And Stone Countertops** Primary Bedroom Has A Large Closet***Oversized Den that is currently being used a Second Bedroom** Lovely Open Balcony with West Views** Resort-Style Amenities including: Indoor Pool, Hot Tub, Gym, Party Room, Visitor Parking, 24Hr Concierge**Beautiful grounds with fountains and walking paths** 1 Parking + 1 Locker Included** (id:35762)
Right At Home Realty
2nd Floor - 14 Thornton Avenue
Toronto, Ontario
Bright 2-Bedroom Walk-Up with Large Balcony in Caledonia-FairbankTucked away in the quiet, family-friendly Caledonia-Fairbank neighbourhood, this charming second-floor 2-bedroom apartment offers the perfect balance of comfort, privacy, and outdoor space.Situated in a well-kept triplex, this walk-up unit features a bright, open living/dining/kitchen area with ceramic floors and large windows that invite natural light throughout the day. The spacious kitchen includes full-size appliances ideal for home cooking and entertaining.Both bedrooms offer peaceful retreats with generous closet space and flexibility for a guest room, home office, or small family setup. Step outside to your private, oversized balcony, perfect for lounging, gardening, or summer BBQs.Located on a quiet, residential street just minutes from St. Clair West and Eglinton, youre close to transit, local bakeries, parks, and all the essentials, while still enjoying the calm and charm of a well-established community.Highlights Include: 2 bright and spacious bedrooms Large private balconygreat for outdoor living Second-floor walk-up with private entrance Full-size kitchen On-site coin operated laundry One parking spot Steps to TTC, Fairbank Park, and neighborhood shopsLive in a place that feels like home in the heart of Caledonia-Fairbank. Book your viewing today! (id:35762)
Royal LePage Supreme Realty
Ph06 - 10 Eva Road
Toronto, Ontario
Welcome to Evermore at West Village, This Pent House Corner Unit 2 Bedroom 2 Bath Condo Suite In Tridel & Open Living Space, Unique Layout With Spacious And Private Balcony. This Suite Comes Fully Equipped with Energy Efficient 5-star Stainless Steel Appliances, In Suite Laundry with Built-in Storage. Parking And Locker Included. (id:35762)
Homelife/vision Realty Inc.
44 Chatsworth Drive
Brampton, Ontario
Discover this beautifully updated 4-bedroom semi-detached backsplit home located in the desirable Northwood Park neighborhood of Brampton. Set on a premium 165-foot deep lot, this property offers exceptional potential, including the opportunity to build a legal secondary suite perfect for multigenerational families or added rental income. This home boasts a spacious and functional layout with multiple levels of living space, ideal for large families or those who love to entertain. Enjoy the elegance of solid hardwood flooring throughout the main and upper levels, and take comfort in the new vinyl windows that bring in ample natural light while enhancing energy efficiency. The kitchen and bathrooms have been tastefully updated, combining style and practicality. Step outside to a private backyard with plenty of space to garden, entertain, or expand. A detached garage adds additional parking and storage options. With its long driveway, there's room for multiple vehicles no sidewalk to worry about! Located in a family-friendly community, this home is close to top-rated schools, parks, public transit, shopping, and all major amenities. Whether you're a first-time buyer, a growing family, or an investor, this property checks all the boxes for comfort, functionality, and future value. Don't miss this incredible opportunity to own a well-maintained, move-in-ready home on one of the deepest lots in the area. Book your private tour today! (id:35762)
RE/MAX Gold Realty Inc.
Main Floor - 17 Gunn Street
Barrie, Ontario
This spacious and well-maintained main floor rental features 3 good size bedrooms, a modern 4-piece bathroom, and an updated kitchen with stone countertops. Enjoy wood flooring, a generous living room, and a functional layout ideal for comfortable living. Shared laundry is included, shared yard space and a garage space is available for extra storage. 2 parking spaces included. Located in a quiet neighborhood close to amenities and transit, this home is perfect for professionals or small families. (id:35762)
RE/MAX Hallmark Chay Realty
5 Jean Miller Court
Springwater, Ontario
This stunning custom-built bungalow in the prestigious community of Springwater offers luxury living at its finest. Featuring engineered hardwood flooring throughout, the open-concept main floor boasts soaring vaulted ceilings with decorative ridge beams and rafters in the great room, creating an elegant and inviting space. The gourmet kitchen is a chefs dream, complete with a quartz island, a custom backsplash, and a spacious walk-in pantry for added convenience. The primary suite is a private retreat, featuring a walk-in closet and a spa-like ensuite with heated floors, a soaker tub, and a glass-enclosed shower. Oversized sliding doors lead to a covered porch, perfect for outdoor entertaining. The fully finished walkout basement is designed for comfort and entertainment, offering a spacious recreation room, a games area, two additional bedrooms, and a 4-piece bathroom. Completing this exceptional home is a triple-car garage, a beautifully landscaped lot, and its prime location near parks, trails, and the ski hills. Don't miss this opportunity to own a one-of-a-kind property in Springwater! (id:35762)
Sutton Group Incentive Realty Inc.
211 - 2910 Highway 7 Road
Vaughan, Ontario
Welcome to Unit 211 at 2910 Highway 7, a bright and modern 1-bedroom, 1-bathroom suite featuring a massive 900+ sq ft private terrace, a rare outdoor space ideal for entertaining, relaxing, or gardening.Inside, you'll find:An open-concept living and dining area with floor-to-ceiling windowsSleek kitchen with stainless steel appliances and granite countertopsSpacious bedroom with ample closet spaceContemporary 4-piece bathroomIncludes 1 parking space and 1 locker for added convenienceEnjoy exceptional building amenities: concierge, gym, indoor pool, party room, and visitor parking. Located in the heart of Vaughan's Metropolitan Centre, just minutes from transit, subway, highways 400 & 407, shopping, restaurants, and more. (id:35762)
RE/MAX Premier Inc.
Main - 84 Rockport Crescent
Richmond Hill, Ontario
High Demand Crosby Neighbourhood, Close To Top Ranked Bayview Secondary School, Park, Shopping Mall. Newer Kitchen, Bright Open Concept Living/ Dining, Laminate Floor Through Out, Rent Include Utilities and WIFI $3200. (id:35762)
Homelife New World Realty Inc.
Main - 57 Millerdale Road
Richmond Hill, Ontario
Main Floor for Lease Newly upgraded bungalow on a quiet street in the heart of Richmond Hillssought-after Crosby neighborhood. This well-maintained 3-bedroom bungalow offers a versatile layoutwith laminate flooring throughout and a modern open-concept kitchen featuring stainless steel appliances.Enjoy the convenience of a detached garage, extra-wide driveway with no sidewalk, and easy access totransit, restaurants, parks, and daily amenities. Just a short walk to Crosby Heights P.S. and BayviewSecondary School (IB Program), and minutes to shopping plazas, banks, grocery stores, Richmond HillGO Station, and more! (id:35762)
Keller Williams Empowered Realty
106 - 67 Saigon Drive S
Richmond Hill, Ontario
Experience modern luxurious living at The Hill on Bayview. This brand new, never-lived-in, 2 bedroom and den offers spacious open-concept living/dining/kitchen that's ideal for entertaining. This south-facing, sun-drenched unit offers open concept main floor with 10' ceilings. The functional kitchen offers the use of built-in appliances, and an extra spacious island is ideal for the chef in you. Built in appliances included: B/I glass cooktop, B/I fridge, B/I dishwasher, B/I oven, B/I Stainless steel hood fan. The patio, with privacy fence off the kitchen, is south facing for maximum lighting, ideal for BBQ's and entertaining. Or just lounging. Parking for 2 vehicles and a cantina-like storage are conveniently located near the exit. (id:35762)
RE/MAX Premier Inc.
118 Torran Road
Vaughan, Ontario
Stunning 2-Storey Executive Home In Prestigious Islington Woods! Over 4,000 Sq Ft Above Grade +Fully Renovated Over 2,300 Sq Ft Of Walk-Out Lower Level Apartment. Spacious 4 Bedrooms Upstairs, Deluxe Kitchen, Open Concept Dining Rm, Living Rm And Family Rooms On Main Floor With Walk-Out To BBQ Deck And Expansive Backyard-Perfect For Outdoor Dining, Entertaining Or Future Garden Projects. Nestled On A Premium 75 x 272 Ft Lot With Circular Driveway & 3-Car Garage-Total Parking For 8 Vehicles. Located In A Quiet Enclave Surrounded By Custom Luxury Homes, Offering Tranquility And Refined Living. Enjoy Nearby Top-Rated Italian Elementary Schools, Community Centre, Lush Parks, Golf Courses, Conservation Areas And Trails. Quick Access To Hwy 7,400 & 407 Ensures Seamless Commuting To Toronto Core And Surrounding Areas. Buyer Must Assume Lower Level Tenant (Lease Expires On May 31, 2026). Please note there is 6th bathroom/powder room on the 1st floor. (id:35762)
Homelife Frontier Realty Inc.
11 Quantz Court
Markham, Ontario
. (id:35762)
Nu Stream Realty (Toronto) Inc.
Front Unit - 166 Hupfield Trail E
Toronto, Ontario
Recent Refreshed 2+1 Front Unit! Maple Hardwood Floor In The Living, Dining. Bid Living Room Can Be Used As The third Bedroom! The Primary Bedroom Is On The Upper Floor With Ensuite Washroom! The Second Bedroom Is On The Upper Level Too! Porcelain Tiles In The Hallway And Kitchen! Granite Counter, Glass/Stone Backsplash, Stainless Steel Appliances And Brand New Washer And Dryer! (id:35762)
RE/MAX Imperial Realty Inc.




