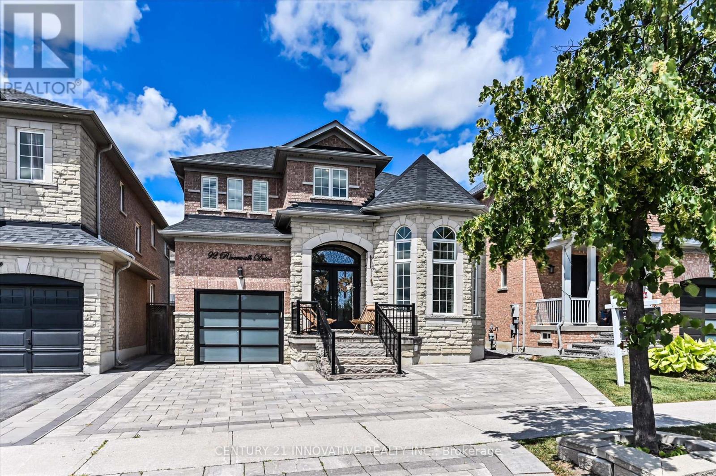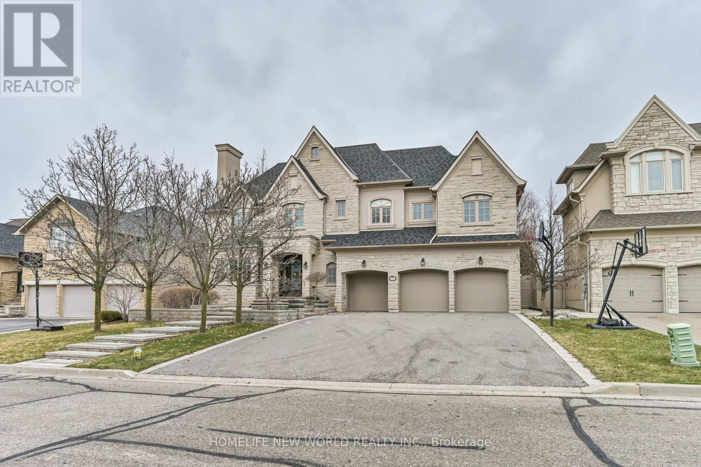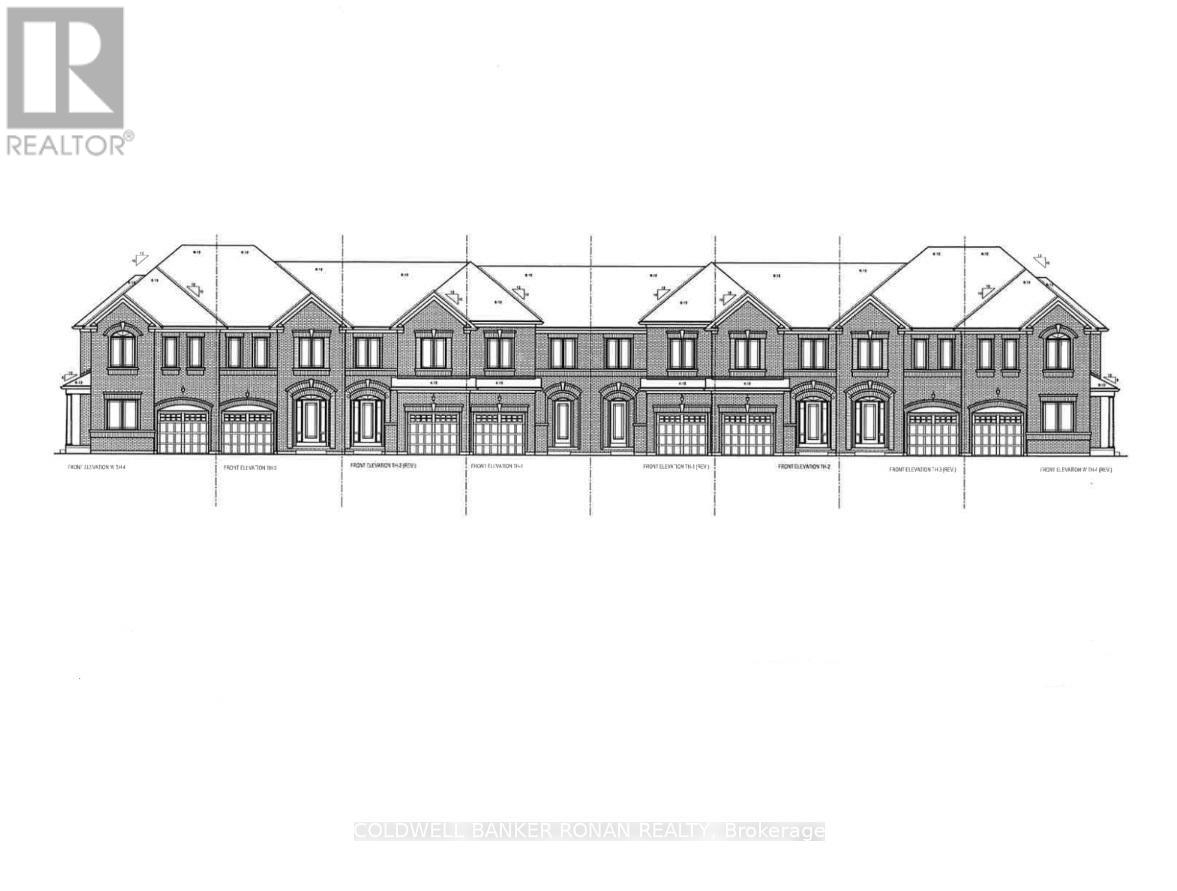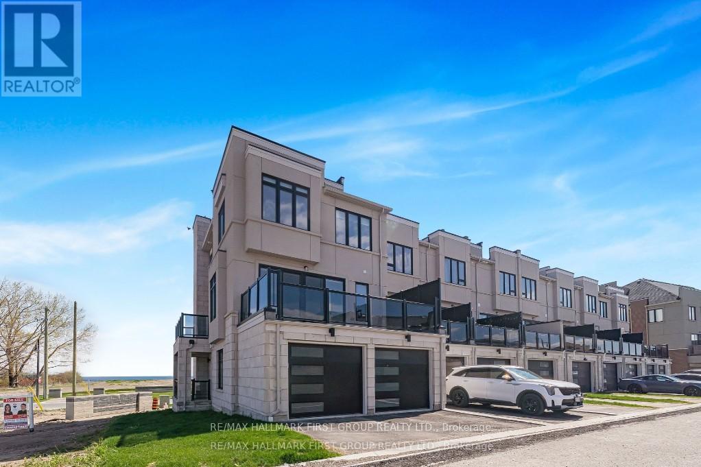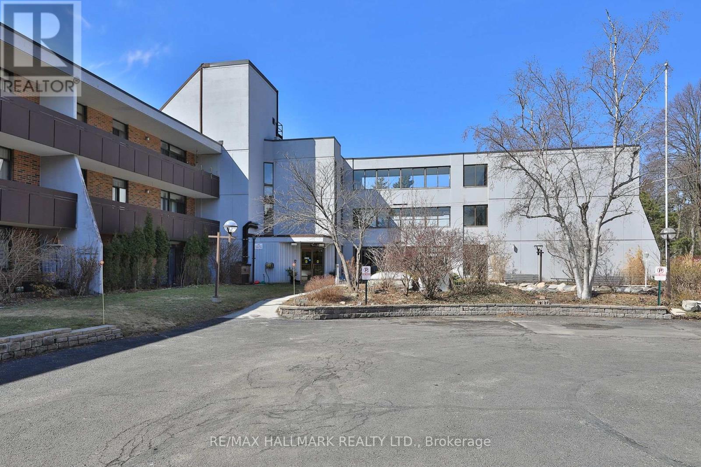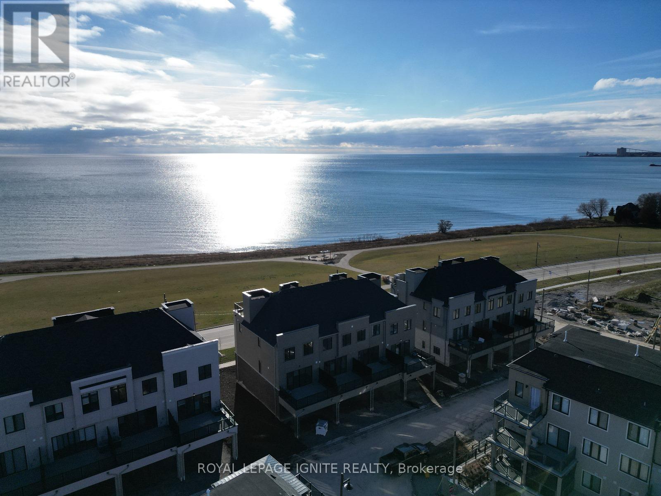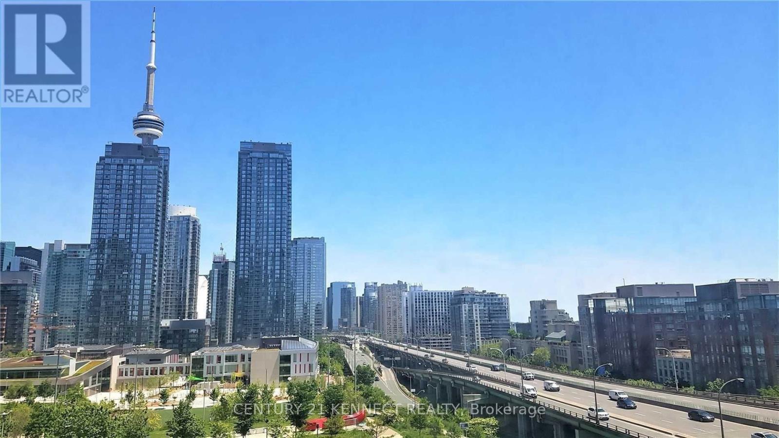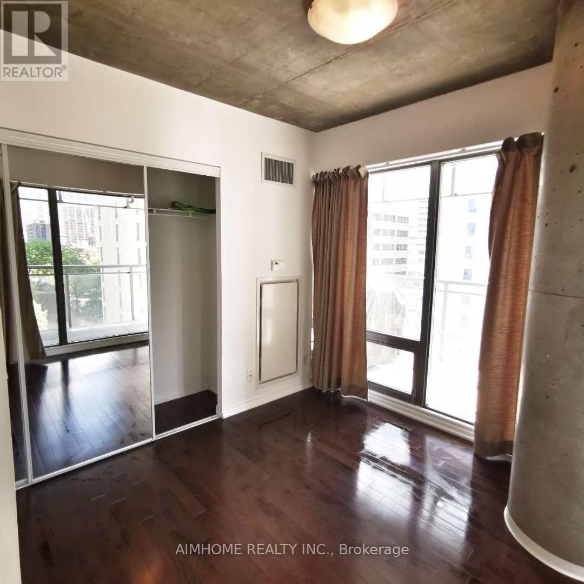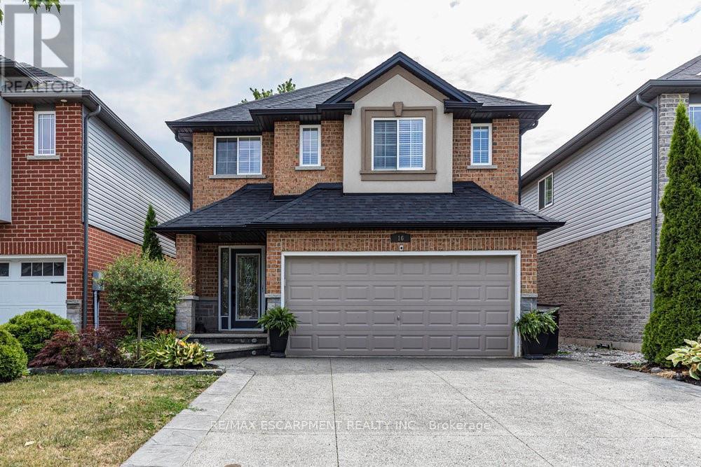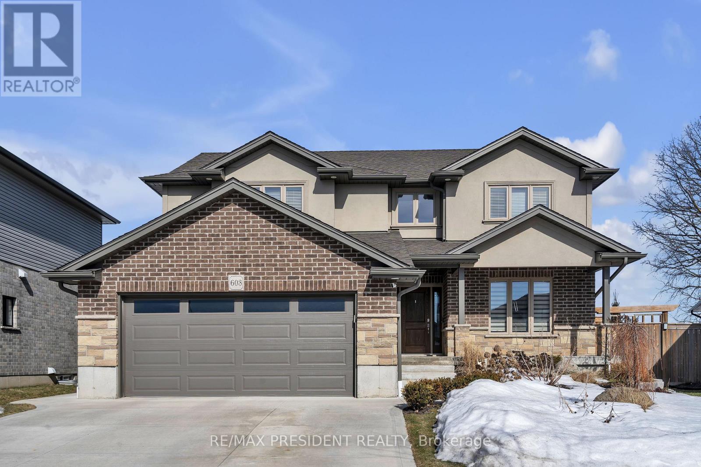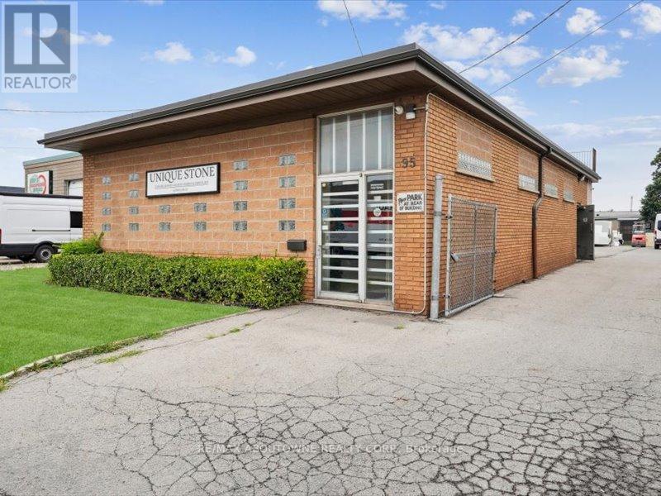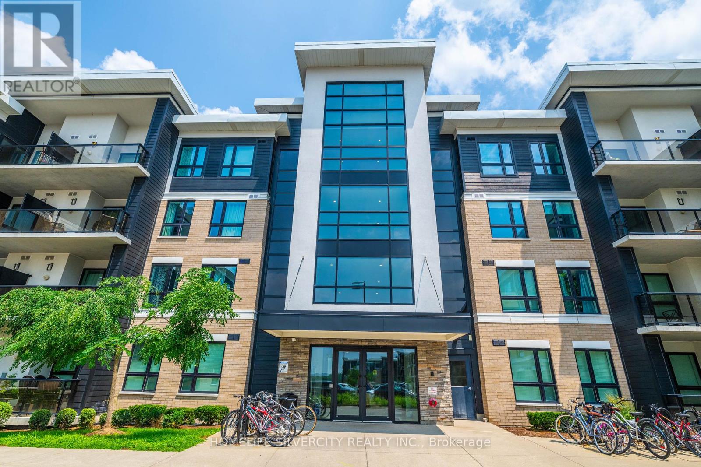80 Delamere Avenue
Stratford, Ontario
Discover a rare opportunity to own a fully renovated home in one of Stratford's most prestigious and sought-after communities. Perfectly situated on the coveted north shore, this residence is just a 3-minute walk to Lake Victoria, the renowned Stratford Festival, and the picturesque Upper Queen's parklands that surround the waterfront. An unmatched lifestyle location that blends culture, nature, and privacy. Set on an expansive .595-acre double lot with an impressive 102.55-ft frontage and 236-ft depth, the property offers the charm of a mature setting with towering trees, lush hedging, and exceptional curb appeal. The large side-split design features 5 bedrooms and 3 baths, making it an ideal home for families or those seeking both space and sophistication. Inside, no detail has been overlooked. The current owners have invested extensively in a full-scale renovation that balances modern style with timeless quality. The custom-renovated kitchen is the heart of the home, complemented by freshly sanded and satin-finished hardwood floors. All interior and exterior door have been replaced, and all new windows flood the home with natural light. The exterior boasts updated soffit, fascia, and eavestroughing, while a large updated deck creates the perfect setting for entertaining or quiet relaxation.Additional updates include three fully renovated bathrooms, fresh paint throughout, and a new furnace for year-round comfort. The finished lower-level recreation room offers even more living space for family gatherings or leisure. This property represents the perfect blend of character and convenience: the beauty of an established lot paired with the confidence of a move-in-ready, fully updated home. Simply turn the key and enjoy. An exceptional lifestyle, steps from Stratford's finest amenities, awaits. (id:35762)
Chestnut Park Real Estate Limited
92 Riverwalk Drive
Markham, Ontario
A Gem in the Heart of Markham, loaded with upgrades. looks like a Model Home, Original Owners Starlane Builder. Facing park. 9FT Ceilings main floor. Steps to David Sazuki Public School. Interlocking at the Front and back of Home. spacious Driveway Can park 3 Cars in Driveway. New Roof (2025) Beautiful Custom Kitchen with Huge Porcelain Island Countertops and Backsplash. Modern Unique Cabinets with Top of the line BI Stainless Steel black Smudge proof Appliances. Gas Stove. Pendant lighting. Potlights throughout main floor and basement. Lots of natural light. double door entry. Cathedral ceiling. hardwood floors on main floor & stairs. Ceramic tiles in hallway and kitchen. Open concept spacious layout. Family room has BI Home Theatre System . Acess to garage . Laundry room on main floor.3 spacious bedrooms , Master Bedroom Ensuite with Jacuzzi.& Walk in Closet. The Basement is a Entertainers delight. great for family get togethers, 1 bedroom( 15 x 9) ft in basement open to rec area. Good size kitchen in bsmt. Laminate floors in bsmt. Basement has surround sound system with 80 inch TV (INC) . Newer Furnace. California Shutters throughout. Potential of seperate entrance in bsmt. (id:35762)
Century 21 Innovative Realty Inc.
2730 William Jackson Drive
Pickering, Ontario
Modern Townhome In Prime Duffin Heights Built By Averton. Welcome To Your Dream Home! This Beautifully Upgraded Townhome, Built By Renowned Developer Averton In December 2019, Is Nestled In The Growing Seaton Area Within The Sought-After Duffin Heights Community. Freshly Painted In July 2025, This Home Offers A Sleek And Functional Layout With 9 Ceilings, Abundant Natural Light, And Stylish Upgrades Throughout. The Contemporary Kitchen Features Stainless Steel Appliances, Modern Cabinetry, And Ample Counter Space. The Bright And Spacious Family Room Is Perfect For Entertaining Or Unwinding, While The Private Deck Provides An Outdoor Retreat. The Primary Bedroom Serves As A Peaceful Sanctuary.A Separate Entrance From The Garage Adds Convenience, And The Homes Functional Layout Ensures Comfort And Privacy For The Entire Family. Located Close To Top-Rated Schools Including Ronald-Marion French Public School, With Easy Access To Shopping (Costco, No Frills, DaCostas), Golf Course,Heath Wellness Clinic.Pickering GO Station, Parks, GoodLife Fitness Gym,And Public Transit Including Bus Access Right At Brock Rd & Rex Heath Dr. This Home Offers The Perfect Blend Of Modern Design, Suburban Comfort, And Everyday ConvenienceIdeal For Young Families Or Anyone Looking To Upgrade To A Vibrant, Well-Connected Neighbourhood.Proximity to 401, 407 and Highway 7. Stainless Steel Appliances, Direct Garage Access, Large Deck.Buyer/Buyers Agent To Verify Taxes, Measurements, And MLS Info.No Rental Equipment On Property (id:35762)
Ipro Realty Ltd.
635 Pine Street
Cambridge, Ontario
Welcome to 635 Pine Street, a meticulously maintained bungalow tucked away on a quiet, tree-lined street in Preston. Set on a beautifully landscaped lot with a manicured lawn, this home offers timeless charm with extensive modern updates. The true showstopper is the oversized 24 28 ft detached two-car garage (2022), fully insulated and powered with 60-amp serviceperfect for hobbyists, collectors, or weekend tinkerers. Inside, the recently completed kitchen renovation (2024/25) blends style and functionality, featuring laminate countertops, soft-close custom cabinetry, tiled backsplash, and premium stainless-steel appliances, including a French-door fridge with ice maker, an induction stove with dual oven, and a brand-new dishwasher (2025). The main floor offers a bright living and dining area, two generously sized bedrooms, and a chic4-piece bath. The finished lower level accessible from both inside and a SEPARATE SIDE ENTRANCE offers in-law potential with a spacious recreation room, third bedroom with egress window, 3-piece bathroom, laundry, and storage. Updates include a 200-amp panel (2022), furnace and A/C (2012), and roof (2016) with warranty to 2036. The fenced backyard is a tranquil escape, framed by mature trees perfect for relaxing, entertaining, or gardening. Located minutes from Dumfries Conservation Area, Cambridge Memorial Hospital, great schools, shopping, golf courses, Riverside Park, and quick 401 access, this move-in-ready gem blends comfort, quality, and convenience in one of Cambridge's most sought-after pockets. (id:35762)
RE/MAX Icon Realty
5 Dyer Crescent
Bracebridge, Ontario
New home, just 1 yr old, Mattamy Built Detached Home "Hickory Model "For Lease in Bracebridge. Premium corner lot! Bright and Spacious 4 Bedrooms And 4 Bathrooms with a Modern and Open Concept Layout. In lawsuit on main level for family within laws or nanny. 9-foot ceilings on main floor, upgraded glass enclosure Standing Shower in the ensuite. Upgraded washrooms with undermount sink and quartz countertop. Upgraded Laminate Flooring on the main floor And Upgraded Kitchen Cabinets with quartz counter tops. Upgraded large Kitchen Island. Executive Gas stove! Tons of upgrade including hot & cold-water faucet in garage and backyard. School Is Located Within Walking Distance and a Short Trip to Downtown Brace bridge with All the Shopping and Entertainment (id:35762)
Homelife G1 Realty Inc.
9 Edenbridge Drive
Toronto, Ontario
Set on One of the Most Exceptional Lots in the Area, This One-of-a-Kind Property is Full of Charm, Character, and Endless Possibilities Awaiting Your Vision! Boasting a stunning 93.71 ft frontage and an incredible 175 ft depth, this rare parcel offers a sense of scale, privacy, and presence. Whether your dream is to expand, landscape, host or enjoy the luxury of place, this enchanting property provides the canvas for your imagination to flourish. Tucked into a coveted neighbourhood, the home itself features a unique layout with spaces that invite both everyday living and memorable gatherings. Inside, you'll find a traditional formal living room, a welcoming family room, a versatile den, and a sun-filled sunroom each with its own distinct personality and purpose. The eat-in kitchen is perfect for casual meals, while the dining room, framed by graceful conservatory windows, sets the mood for elegant dinners and celebrations. Retreat to the principle suite, your own private sanctuary with a walk-in closet and a 4-piece ensuite designed for function and comfort. Outside, the expansive backyard is a serene oasis with mature greenery and a pool perfect for summer entertaining, weekend lounging, or simply savoring the beautiful surroundings The house is located within the catchment area for the highly ranked Humber Valley Junior Middle School and Richview CI. Explore nearby parkland and amenities, ideal for peaceful strolls and outdoor activities. Visit close by Thorncrest Mall, Humbertown and Bloor and Royal York for groceries and a range of services and shops. The Eglinton Crosstown West Extension and expedient highway and airport access augments this prime location. This is more than a home; its a golden opportunity to create something truly special. (id:35762)
Royal LePage Real Estate Services Ltd.
113 Winterton Court
Orangeville, Ontario
This beautifully upgraded freehold townhouse is completely move-in ready, offering top-to-bottom finishes in a quiet, family-friendly cul-de-sac. The home welcomes you with a professionally landscaped front yard and custom concrete walkway. Inside, the open-concept main floor features a stylish kitchen with a centre island, quartz countertops, backsplash, under-cabinet lighting, stainless steel appliances, and a custom built-in coffee bar with added cabinetry and a bar fridge. The bright living room includes large windows and a built-in entertainment setup. Upstairs are three spacious bedrooms and two bathrooms, including a primary suite with a large closet and 3-piece ensuite. The finished basement adds a fourth bathroom and beautifully finished additional living space. Enjoy privacy in the fully fenced backyard with stamped concrete patio and no rear neighbors. With parking for three vehicles, inside access from the garage, and nearby visitor parking, this home is ideally located near top schools, parks, and local amenities. (id:35762)
Royal LePage Meadowtowne Realty
45 Weatherup Crescent
Barrie, Ontario
A WELL-LOVED 2-STOREY FAMILY HOME WHERE MAKING MEMORIES COMES EASY! Youve scrolled, youve searched, and now youve found the one that makes you stop and say, finally. Located in Barries Sunnidale neighbourhood, this detached two-storey home features a timeless all-brick exterior, an attached single-car garage, and a private double-wide driveway with parking for four additional vehicles. Families will love being within walking distance of West Bayfield Elementary and St. Marguerite DYouville Catholic School, with parks, Highway 400, transit, churches, and everyday essentials just minutes away. The sun-filled layout showcases timeless finishes, crown moulding throughout and a mix of hardwood and tile flooring on the main level. Entertain in the combined living and dining room, unwind in the separate family room, or cook with ease in the open-concept kitchen with white shaker-style cabinetry, a tile backsplash, and a walkout to the fully fenced backyard with a deck, mature trees, and raised garden beds. A bright powder room completes the main level, while upstairs offers three well-sized bedrooms, including a generous primary with a walk-in closet and 4-piece ensuite, a main 4-piece bathroom, and an upper-level laundry rough-in. The furnace, air conditioner, water softener, and hot water tank are all fully owned, which helps reduce monthly expenses and eliminates rental hassles. A #HomeToStay designed for real life, real comfort, and real memories. (id:35762)
RE/MAX Hallmark Peggy Hill Group Realty
3809 - 2920 Hwy 7 Road
Vaughan, Ontario
New luxury condo, iconic CG tower in the heart of Vaughan. The "Forest" model 1 br + 1 den facing the park/pond with an unobstructed view. Upgraded B/I fridge, cooktop, oven, B/I dishwasher, microwave, stackable washer & dryer. Upgraded tiles from the bottom to the ceiling of the bathroom. Roller blinds on all windows. Laundry room with a large mirrored sliding door. Steps to the VMC subway station. Minutes to York University, shopping centre, hospital, etc., Building amenities include: 4th floor- pool, gym, yoga studio, kids play area, green roof and BBQ area. The 20th floor has 2 lounges and a theatre room. 32nd floor - office area. (id:35762)
Nu Stream Realty (Toronto) Inc.
3909 - 2920 Hwy 7 Road
Vaughan, Ontario
New luxury condo, iconic CG tower in the heart of Vaughan. The "Forest" model 1 br + 1 den facing the park/pond with an unobstructed view. Upgraded B/I appliances (fridge, dishwasher), cooktop range, oven, microwave, stackable washer & dryer. Upgraded to install tiles from the bottom to the ceiling of the bathroom. Installed roller blinds. Laundry room with a large mirrored sliding door. Steps away from Vaughan Subway Station, shopping centre, minutes to York University, a major hospital, GO Transit, public transportation, and major highways. 24- hour concierge. Amenities include: 4th floor- pool, gym, yoga studio, kids play area, green roof and BBQ area. The 20th floor has 2 lounges and a theatre room. 32nd floor - office area. (id:35762)
Nu Stream Realty (Toronto) Inc.
16 - 12868 Yonge Street W
Richmond Hill, Ontario
A Newer Modern stacked corner townhome with UPGRADES in Oak Ridges! 9 ft ceilings. Quartz countertop in Kitchen & Bath. Custom blinds throughout with remote for bedroom blind. W/I closet. Full size laundry units. Parking spot. S/S appliances with Gas Range. Pot Filler. Fireplace! Natural light with floor to ceiling window. Great location with food, bus stop, and more including Wilcox Lake nearby. (id:35762)
Right At Home Realty
Bsmnt - 20 Goodwood Drive
Markham, Ontario
Welcome to this wonderful 2-bedroom basement unit for lease in the quiet community of Middlefield! This spacious unit features a full-sized kitchen, a large living room perfect for relaxing, and two generously sized bedrooms. With all utilities included and your own ensuite laundry, it offers the ideal blend of comfort and privacy. Located in a family-friendly neighbourhood, you're just minutes from Highway 407, public transit, Pacific Mall, Markville Mall, grocery stores, shopping plazas, restaurants, parks, schools, and much more. (id:35762)
Royal LePage Ignite Realty
403 - 1 Royal Orchard Boulevard
Markham, Ontario
Spacious 2-Bedroom Condo in Prime Thornhill location. Bright and open layout with generous principal rooms. Features include new flooring, a modern kitchen, an ensuite laundry, and freshly painted throughout. Enjoy the full-length balcony with unobstructed south-facing views. This is a well-maintained building just a short walk to Yonge St., TTC, parks, schools, and shopping. Quick access to Highway 407. The future TTC subway station will be at the doorstep. Ownership includes membership in the Orchard Club recreation center. It is situated on the grounds and consists of an indoor pool, sauna, exercise room, basketball court, and party room. This unit is a pleasure to show. (id:35762)
Century 21 Heritage Group Ltd.
801 - 3700 Highway 7
Vaughan, Ontario
Discover urban elegance in this stunning 1-bedroom + den corner unit, nestled in the heart of Vaughan. Boasting 9-foot ceilings and an excellent layout, this condo offers a harmonious blend of comfort and luxury. Step into a welcoming foyer with a custom seat section, perfect for greeting guests in style. The den features a custom closet, offering versatile storage or office space. The large primary bedroom overlooks both the courtyard and the vibrant Vaughan Metropolitan Centre skyline, providing a picturesque backdrop along with breathtaking sunrise views. The upgraded kitchen is a chef's delight, featuring sleek granite countertops with ample counter space and stainless steel appliances, combining style and functionality for an elevated cooking experience. From the living area, step onto your private balcony-a perfect space to unwind, enjoy fresh air, and take in the dynamic cityscape. Experience the best of modern condo living - your urban oasis awaits. (id:35762)
RE/MAX Experts
33 Evita Court
Vaughan, Ontario
Magnificent & Rarely Offered! Premiere Address On Most Coveted Cul-De-Sac In Thornhill! English Tudor Stone Facade With Remarkable Floorplan W/Spacious Principal Rooms. Masterfully Built Custom Home + Spectacular Backyard Oasis. Luxurious Features Include: Breathtaking Custom Chef's Kitchen, Open-To-Above Family Room, Spacious Master Retreat Overlooking Lavishly Landscaped Yard, Soaring High Ceilings, Hardwood Floors And Incredible W/O Basement With Rec Room, Guest Suites And Custom Home Theatre. Perfect Locale Close To Great Schools, Parks And Fabulous Nature Trails. (id:35762)
Homelife New World Realty Inc.
4245 Major Mackenzie Drive E
Markham, Ontario
Brand New, Never Lived In Luxurious Kylemore Brownstone Townhome in Prestigious Angus Glen! This stunning 3-bedroom townhouse offers exceptional quality and modern elegance. Enjoy 10' smooth ceilings on the main floor with upgraded engineered white oak hardwood and 9' ceilings on the upper level. Featuring elegant oak staircases and a spacious open-concept layout with a gourmet kitchen, complete with a center island, granite countertops, and top-of-the-line built-in appliances: Wolf gas stove/oven, Sub-Zero fridge. The North-facing formal room and bedrooms overlook the golf club, offering beautiful views and natural light. Situated in a highly sought-after school zone including St. Augustine Catholic HS, Pierre Elliott Trudeau HS, and Sir Wilfrid Laurier PS (French Immersion).Steps to the community center, golf course, parks, shops, and more. Prime location & move-in ready! (id:35762)
Hc Realty Group Inc.
33 Mazarine Lane
Richmond Hill, Ontario
Don't miss this highly sought-after end unit townhome nestled in the prestigious Westbrook community of Richmond Hill at Yonge & Gamble. Featuring 9' smooth ceilings on the main floor, a modern upgraded kitchen with a center island, quartz countertops, and laminate flooring throughout. The open-concept layout boasts a spacious dining area and a huge living room with access to a spacious backyard for entertaining. The large primary bedroom includes a luxurious 5-piece en-suite with a glass shower. Located just steps from top-ranking schools: Richmond Hill HS, and St. Theresa of Lisieux CHS, and close to parks, shopping, transit, and all amenities ideal for families and professionals alike!!!Don't miss this highly sought-after end unit townhome nestled in the prestigious Westbrook community of Richmond Hill at Yonge & Gamble. Featuring 9' smooth ceilings on the main floor, a modern upgraded kitchen with a center island, quartz countertops, and laminate flooring throughout. The open-concept layout boasts a spacious dining area and a huge living room with access to a spacious backyard for entertaining. The large primary bedroom includes a luxurious 5-piece en-suite with a glass shower. Located just steps from top-ranking schools: Richmond Hill HS, and St. Theresa of Lisieux CHS, and CPS, CDS, RHMS and close to parks, shopping, transit, and all amenities ideal for families and professionals alike!!! (id:35762)
Bay Street Group Inc.
Part 2 Meadow Vista Crescent
East Gwillimbury, Ontario
First-Time Home Buyer? You may be eligible for a GST Rebate of up to $38,000 off the listed Purchase Price with the Government of Canada's New Legislation. Stylish Freehold Townhome in the Heart of Holland Landing - Spring 2026 Occupancy Welcome to this beautifully designed all-brick freehold townhome by First View Homes' ideally located in a well-established community surrounded by detached homes. This 3-bedroom, 2-bathroom home offers 1,355 sq.ft. of thoughtfully planned living space called the Scarlett Model, with closings scheduled for Spring 2026 and the exciting opportunity to select your finishes and customize the home to suit your style. Step inside to discover a bright and open main floor featuring 9' ceilings, hardwood flooring, and a stunning kitchen with tall upper cabinets, a large island with quartz countertops and plenty of space to cook and entertain for family and friends. A 6' patio door leads to the backyard, perfect for outdoor enjoyment. The elegant stained hardwood staircase with modern metal pickets leads to the upper level, where you'll find all three bedrooms and a conveniently located laundry room, and two full bathrooms. The unfinished basement includes a cold cellar, ideal for cold storage. The Paved driveway adds curb appeal and convenience also without a sidewalk for additional parking. Enjoy peace of mind knowing you're buying from a trusted builder with a reputation for quality craftsmanship. Additional models and floor plans are also available. Don't miss this opportunity to be part of a growing community with nearby amenities, schools, and easy access to major routes along with the Go-train. (id:35762)
Coldwell Banker Ronan Realty
59 Cozens Drive
Richmond Hill, Ontario
A Beautifully Renovated Family Home in One of Richmond Hill's Most Sought-After Neighborhoods! Located in the heart of Oak Ridges. This stunning 3-Bedroom, 4-Bathroom home offers the perfect blend of comfort, elegance, and functionality. Nestled in a quiet, family-friendly community with mature trees, top-rated schools, parks, and walking trails. This property is ideal for families, professionals, and investors alike. Spacious, sun-filled dining and living/large windows/functional layout that's perfect for both entertaining and day-to-day living. The kitchen offers ample cabinetry, appliances, and a backsplash, overlooking the backyard. 3 generously sized bedrooms with large closets, natural light, and warm finishes. The primary bedroom includes a walk-in closet and a private 4-piece Ensuite. Newly professionally renovated Basement. This versatile area is perfect for a family room, home office, guest suite. Fully fenced backyard/Amazing deck . Situated close to top-rated schools, transit, shopping, restaurants, lakes, and golf courses, 59 Cozens Dr is more than just a house, its a home where lasting memories are made. With easy access to Highway 404 and the GO Station, commuting is a breeze, while still enjoying the peace and charm of suburban living. Don't miss this incredible opportunity to own a move-in-ready home in one of Richmond Hill's most desirable area. (id:35762)
RE/MAX Ace Realty Inc.
Upper - 37 Garnish Green Grove
Markham, Ontario
Second Floor Furnished Two Bedrooms And First Floor Family Room For Lease, Looking For 2 Or 3 Occupants,Private New Bath,Share Kitchen And Laundry,Tenant Pays 1/3 Utilities(Gas, Electricity,Water,Water Heater Rental).Close To Grocery,Shopping Centre,Transit,Schools,Hospital, Highway 407, Parks, Go Station! (id:35762)
Homelife New World Realty Inc.
835 Port Darlington Road
Clarington, Ontario
Luxury Lakeside Living at Its Finest! This extraordinary corner-unit estate boasts UNOBSTRUCTED LAKE VIEWS almost every angle, including a charming PORCH, spacious DECK, three private BALCONIES, and a spectacular ROOFTOP TERRACE perfect for entertaining or unwinding in serenity. Designed with elegance and comfort in mind, this home offers a PRIVATE ELEVATOR from the ground level to the rooftop, making every floor easily accessible. Inside, enjoy bright and expansive bedrooms, a sleek open-concept kitchen, and seamless flowthrough the dining and living room - Full of natural light. With TWO LAUNDRY areas (main and third floor). You'll enjoy direct access to scenic trails, lush parks, and breathtaking waterfront views. Just 1 minute from Highway 401, shopping, dining, and all essential amenities (id:35762)
RE/MAX Hallmark First Group Realty Ltd.
1-304 - 50 Old Kingston Road
Toronto, Ontario
Brand new kitchen / bathroom / LED light fixtures / LR & Kitchen flooring and much more. Peaceful quiet location atop the tranquil UTSC valley which is a nature lovers paradise. Gorgeous 2 bedroom suite with great floor plan and a huge (33 foot) west balcony for sunsets, 2 large in suite closets plus an oversized 8' x 8' locker behind your parking spot. Maintenance fee includes everything: taxes, heat, hydro, water, internet, cable, common elements. Parking spot conveniently located near the elevator. Fantastic amenities: New laundry facilities, indoor pool, sauna, billiard room, exercise room, library, party room, craft room, workshop, meeting room, Close to shopping, transit, Hwy 401. Site pet restrictions allow cats, but not dogs. Laundry conveniently located in the basement with newer machines. Window air conditioners are allowed with no extra hydro charge. This suite is move in ready and perfect for downsizers. (id:35762)
RE/MAX Hallmark Realty Ltd.
32 Kilmarnock Crescent
Whitby, Ontario
Excellent location! This perfect family home is located in the heart of Whitby, in a friendlyand safe neighborhood ideal for growing families. Just minutes to Hwy 401 and Hwy 412, a brand-new school, and a new health clinic. Property Features: 4 spacious bedrooms and 3 bathrooms, 9-ft ceilings with elegant California shutters, Open-concept kitchen with granite countertops and stainless steel appliances, Bright interior with plenty of natural light, Combined living and dining room with gleaming hardwood floors throughout. (id:35762)
Homelife/future Realty Inc.
1914 - 330 Mccowan Road
Toronto, Ontario
Experience elevated living in this penthouse offering breathtaking unobstructed western views of the CN Tower and downtown Toronto skyline. This immaculate unit features 2 spacious bedrooms plus a den, ideal for a home office or guest space. The modern kitchen is upgraded with high-gloss cabinets and quartz countertops, while both bathrooms have been tastefully renovated for a sleek, contemporary feel. The primary bedroom boasts a generous walk-in closet and a luxurious 4-piece ensuite. Complete with parking and a storage locker, this home is located just steps from shops, cafés, TTC access, and walking distance to Eglinton GO station, making commuting a breeze. Don't miss the opportunity to live in style with skyline views in a prime Toronto location! (id:35762)
Royal LePage Ignite Realty
1129 Cameo Street
Pickering, Ontario
Welcome To This Newly Built Detached Home In The New Seaton Area Of Pickering By Lebovic Homes. This Incredible Home Features An Amazing Bright Sun-filled Layout, Hardwood Floors, Spacious Kitchen & Situated On A Premium Lot. Main Floor Offers An Open Concept Layout With A Spacious Living Room, Separate Formal Dining Room & A Grand Eat-In Kitchen With Walk-out To Deck. Second Floor Offers Three Generous Sized Bedrooms With Large Windows. Primary Bedroom Features A 4-Piece Ensuite, Large Walk-in Closet & Massive Windows To Enjoy The Surrounding Greenspace. This Neighbourhood Is Surrounding With Trails, Parks & Upcoming Commercial Plazas. (id:35762)
RE/MAX Metropolis Realty
567 Port Darlington Road
Clarington, Ontario
Great Opportunity to Live in a Nearly New FULLY FURNISHED Luxury Townhouse at Lakebreeze! Welcome to Lakebreeze, the GTAs largest master-planned waterfront community! This stunning 1-year-new luxury townhouse offers 2,651 sq ft of total living space (2,140 sq ft indoor + 593 sq ft outdoor), combining modern elegance with breathtaking lake views from every floor. Expansive primary bedroom with waterfront view, walk-in closet, and 3-piece ensuite, Private elevator from ground level to rooftop terrace, Spacious great room on the second floor with balcony, Den on the ground floor perfect for a home office or guest space, Upgraded kitchen with quartz countertops, Oak stairs, metal pickets, and hardwood flooring throughout, 9 ft smooth ceilings for a bright, open feel, Enjoy the ultimate in modern luxury living with unbeatable views and thoughtful upgrades throughout. Don't miss this rare opportunity! (id:35762)
Royal LePage Ignite Realty
78 Cree Avenue
Toronto, Ontario
Welcome to 78 Cree Ave...an exceptional opportunity for a beautifully updated, comfortable detached home in the family friendly neighbourhood of Cliffcrest by the Bluffs/lake. Situated on a very quiet dead end section of the street, the home offers both privacy and prime access to Bliss Carmen middle school and renowned RH King Academy nearby. Featuring three bedrooms and three bathrooms, the home boasts approximately 1,600 sq. ft. of above-grade living space with hardwood flooring throughout the main and upper levels. The livingroom, with stylish gas fireplace is enhanced by a huge bay window with cozy window seating area. The extended galley kitchen is beautifully renovated with wood cabinetry, complimentary granite countertops providing ample food prep space, and stainless steel appliances. It is combined with the dining room and leads to the exterior deck and lower, covered interlock patio -ideal for summer entertaining. The primary bedroom on the main level is privately tucked away behind a sliding barn style door. It features a 4 piece ensuite bath, a huge double closet and separate lighted walk in closet area. The upper two bedrooms are spacious and serviced by another 4 piece bath. Lots of windows provide wonderful natural light. The high, dry basement is complete with a renovated, self-contained one-bedroom suite with separate entrance and shared laundry facilities. The upgraded mechanical include a hi efficiency gas furnace, tankless water heater, central A/C and power humidifier. 100 amp electrical on breakers and loads of convenient storage space complete this level. The rare 52 x 184 ft mature lot offers complete privacy and is ideal for a pool, maximum size garden suite, or future expansion of the home. A deep tandem, insulated detached garage with 2 separate rooms is ideal for a music studio or great workshop . It has electricity, heating /AC on a separate electrical panel and great space. This is it...No need to hesitate you're home! (id:35762)
RE/MAX Hallmark Realty Ltd.
121 Flycatcher Avenue
Toronto, Ontario
Step inside this beautifully maintained residence and be greeted by a bright, open main floor featuring newly installed flooring (1 year old), durable laminate, and elegant tiledesigned for both comfort and easy maintenance. The space is enhanced by modern pot lights and smooth ceilings (updated 1 year ago), creating a warm, inviting ambiance throughout. A redone staircase with upgraded iron pickets adds a touch of elegance and craftsmanship. Freshly painted walls and new flooring throughout the home complete the refreshed interior. The living area seamlessly connects to a walkout door leading to a private backyard oasisideal for entertaining friends, enjoying family barbecues, or simply unwinding after a long day.Upstairs, discover three spacious bedrooms with beautiful hardwood floors, creating a cozy yet sophisticated atmosphere. The master bedroom serves as a true sanctuary, offering generous space, a large closet, and a luxurious 5-piece ensuite bathroom with high-end fixtures and finishes. Two additional bedrooms share a well-appointed full bathroomperfect for family members or guests. A versatile den completes the upper level, ideal for a home office, study, or creative retreat a must-have for todays modern lifestyle.Additional value includes a 5-year-old roof, offering peace of mind for years to come.Location couldnt be better! Youre just minutes away from supermarkets, beautiful parks, the convention centre, fast-food options, and much more making daily errands, dining out, and recreation incredibly convenient. (id:35762)
Royal LePage Ignite Realty
Th 21 - 78 Carr Street
Toronto, Ontario
Chic Downtown Living in the Heart of Queen West! Welcome to this bright STUDIO/BACHELOR offering open-concept living in one of Toronto's most vibrant neighbourhoods.The functional layout studio with walkout to your own 160 SF private patio, perfect for morning coffee or unwinding outdoors. The modern kitchen flows seamlessly into the living area, making entertaining a breeze. This sought-after unit comes with underground parking, 24-hour security, and unbeatable access to the TTC and downtown core. Located in The Gardens at Queens serene enclave tucked away just steps from Queen Street West's trendy restaurants, parks, boutique shopping, and city buzz. Urban living at its finest! Think outside the box! This affordable studio apartment could be your living space within the entertainment district, but could also be your place of work or place to meet your business associates or play poker with friends. It would be cheaper than renting commercial space or hotel. One owned parking space in the underground garage. No locker. Walking distance to everything. Perfect gateway for nights at the bars or clubs! No need to drive DUI to the suburbs. The unit has been renovated. New bath, renovated kitchen, new flooring and freshly painted. Lucky number 21. AAA Tenants only! We will ask all potential Tenants to fill out the SingleKay application (at their own expense) for the Landlord review within 48 hours. Also, the Landlord reserves the right to a personal interview. No smokers & no pets. This unit is best for a single person or a couple. (id:35762)
Sutton Group Quantum Realty Inc.
2308 - 426 University Avenue
Toronto, Ontario
Exceptional Downtown Living at RCMI Condos. Prime University & Dundas Location. This stunning 2-bedroom, 763 sq. ft. corner suite features an expansive southeast exposure, offering breathtaking, unobstructed views of the city. Highlights include an open concept kitchen, dining and living room with granite countertops and a breakfast island - perfect for both relaxing and entertaining. Floor-to-ceiling windows and a walk-out to a large balcony, spanning the full width of the suite. Both bedrooms are sun-filled with floor-to-ceiling windows, providing abundant natural light and a sleek, modern feel. Enjoy unmatched convenience with St. Patrick Subway Station at your doorstep, just a 7-minute walk to the University of Toronto and steps from Toronto Metropolitan University (formerly Ryerson). You're also within walking distance to iconic city attractions, including Eaton Centre, Dundas Square, the Financial District, and the Entertainment District. (id:35762)
RE/MAX Real Estate Centre Inc.
1009 - 35 Hayden Street
Toronto, Ontario
* Luxurious Condo In The Heart Of Yonge/Bloor * One Bedroom Plus Den With Semi-Ensuite * Gluckstein Designed Lobby * Walk To Shops & Dining Upscale Yorkville Area, U Of T & Major Hospitals * Steps To Subway * 24 Hrs Concierge, Fitness Facility, Indoor Swimming Pool, Whirlpool, Billiards Room, Outdoor Terrace, Guest Suites... (id:35762)
Rare Real Estate
1508 - 38 Widmer Street
Toronto, Ontario
Live in the heart of it all! this stylish sun-drenched 2 bedroom unit is your ultimate dream. Surrounded by the city's hottest nightlife, shopping, restaurants and transit. This location has a100% walk score. Perfect for students with custom closets with extra storage in each bedroom and amazing amenities Whether you are a young professional, a couple or someone who wants the be at the center of Toronto's electric energy, this apartment is pure downtown vibes. (id:35762)
Royal LePage Terrequity Sw Realty
605 - 478 King Street W
Toronto, Ontario
Experience urban sophistication in this modern loft-style 1-bedroom condo at 478 King St W #605, located in the highly coveted Fashion House building in the heart of King West. This bright, open-concept unit features soaring exposed concrete ceilings, floor-to-ceiling windows, and a sleek kitchen with stone countertops, stainless steel appliances, and stylish cabinetry. New flooring was put in throughout the apartment in August 2023. There was a new Bosch dishwasher also installed in August 2023 along with a new Fulgar Milano stove in August 2022. Enjoy city views from your private balcony and access premium amenities including a rooftop infinity pool, fitness center, concierge service, and party room. Perfectly situated in Toronto's vibrant Waterfront Communities, you're just steps from top-tier dining, nightlife, shopping, and seamless TTC access ideal for professionals, investors, or anyone craving the ultimate downtown lifestyle. (id:35762)
Pmt Realty Inc.
918 - 25 Lower Simcoe Street
Toronto, Ontario
Stunning unobstructed view of CN tower &rogers center, Bright &spacious corner unit, 2 bedroom + den, den can be used as 3rd. bedroom. Freshly painted, Laminate flooring throughout the unit, galley kitchen with granite countertops &St/St. appliances. Good sized bedrooms with floor to ceiling windows. Steps to acc ,to rogers center, CN tower, union station, Harborfront center and the financial district. Close to all amenities.24hr concierge (id:35762)
Coldwell Banker Realty In Motion
2909 - 50 Ordnance Street
Toronto, Ontario
Scandinavian-Inspired 1 Bed 1 Bath Suite Spanning Over 600+ Sq Ft at Playground Condos! This Light & Airy Unit Features Soaring 9Ft Ceilings, Engineered Hardwood Floors & Floor-to-Ceiling Windows Lining the Entire North Wing. The Open Concept Living Space is an Entertainer's Dream with Plenty of Room to Unwind, Relax & Stretch Out. Walk-Out to the Lengthy Private Balcony & Enjoy Unobstructed North Views Of The City, Garrison Common Park, the CN Tower, Lake & Beyond. There's a Seamless Flow from the Living Area to the Modern Eat-In Kitchen & Integrative Dining Space. A Foodie-Focused Kitchen with High-End, Built-In, Stainless Steel Blomberg Appliances, Smooth Granite Counters & Stylish Geometric Tiled Backsplash. Delight in a Plethora of White Oak Cabinetry, Drawers & Open-Faced Shelving. De-Stress in the Generously-Sized Primary Suite with Floor-to-Ceiling Windows, Double-Panel Closet & Spa-Inspired 4-Piece Bath - 5-Star Resort-Style with Modern Porcelain Floors, 2-in-1 Shower/Tub with Glossy Grey Subway Tiled Back Splash & Granite Vanity with Under-Sink Storage. An Ensuite Tiled Laundry Room with a Blomberg Energy Star Stackable Washer & Dryer + Extra Room for Cleaning Supplies. Interior Designed by Studio Munge, Architecturally Designed by Hariri Pontarini/bKL Architecture & Landscaped by Claude Cormier. Surrounded by a 4-Acre Park, Cycling & Pedestrian Bridge Stretching from the Lake to Stanley Park & King West. Steps to the Lake, King West, Liberty Village, Canadian National Exhibition, Billy Bishop Airport, BMO Field, Coca Cola Coliseum & More. A Perfect 100/100 Transit Score. (id:35762)
Royal LePage Signature Realty
906 - 75 Queens Wharf Road
Toronto, Ontario
Great City Place To Live&Enjoy. Larger 1+Den Condo Unit,700Sf Living Space+38 Sf Open Balcony Right Facing 8 Acre Canoe Park, Quartz Countertops. In To's Financial, Fashion & Entertainment Districts With View Of Lake, Park & Cityscape To Relax After A Hard Working Day. Steps To Public Transit,Library, Shopping Ctr, Restaurants, Marina, Community Ctr,Waterfront Trail, Toronto Music Garden, Billy Bishop Toronto City Airport, Cn Tower, Scotiabank Arena, Rogers Centre. (id:35762)
Century 21 Kennect Realty
1709 - 159 Wellesley Street E
Toronto, Ontario
Beautiful North West 2 Bedrooms Corner Unit. Great Location! Close to U of T, Toronto Metropolitan University, OCAD University. 7 Minutes Walk To Yonge/Wellesley Subway & Bloor/Sherbourne Subway. Steps to Community Center, Library, Parks, and Grocery stores. 24-Hour Concierge, Great Facilities: Bicycle Room, Fully Appointed Indoor Fitness Studio W/Yoga Room & Zen Inspired Sauna, Quick Exit To DVP. S/S Integrated Appliances, Modern Open Concept Kitchen, High Ceilings. Open Balcony, Unobstructed City & CN Tower Views. **Rogers High Speed Internet & Locker Included ** (id:35762)
Jdl Realty Inc.
154 Glen Cedar Road
Toronto, Ontario
LA To Be Present For All Showings. Attach Sch B And 801 To Offers. Pls 6 hrs Notice For Showings. Min 5% Deposit Req. Thanks for Interest and Showing! (id:35762)
Homelife Landmark Realty Inc.
2312 - 101 Peter Street
Toronto, Ontario
Spacious 1+Den with Parking in the Heart of the Entertainment District!Welcome to 101 Peter Street this beautifully maintained suite offers a large 1-bedroom plus a functional den that's perfect as a home office or guest room. Thoughtfully designed with no wasted space, this layout combines comfort and flexibility. Enjoy stunning sunsets from your west-facing windows. Includes rare parking all at incredible value, coming in at under$1,000/sq ft with parking. Live steps from the city's best dining, nightlife, and transit. Amust-see opportunity in a prime downtown location!Welcome Home! (id:35762)
Royal LePage Signature Realty
906 - 22 Wellesley Street E
Toronto, Ontario
Spacious 2 Bedroom, 2 Bathroom Corner Suite in the Heart of the City Steps to U of T, Toronto Metropolitan University (formerly Ryerson), shopping, dining, and directly next to Wellesley Subway Station for unbeatable transit access.Enjoy 803 Sq Ft of Interior Living Space Plus a 155 Sq Ft Balcony with Gas Line for BBQ. Modern Finishes Throughout Including Engineered Hardwood Floors, Granite Countertops, and Stainless Steel Appliances.Building Amenities Include: 24Hr Concierge, Fitness Centre, Steam Room, Hot Tub, Guest Suite, and Expansive Outdoor Terrace. (id:35762)
Aimhome Realty Inc.
1809 - 35 Bastion Street
Toronto, Ontario
Amazing Lake and City Views at York Harbour Club. Luxurious southwest-facing low penthouse featuring two bedrooms plus a spacious den with a large window ideal as a third bedroom or home office. This sun-filled suite boasts two private balconies and 9 ft floor-to-ceiling windows that flood the space with natural light. The open-concept layout features a chef's kitchen with modern cabinetry, stainless steel appliances, and contemporary finishes, seamlessly flowing into the living and dining areas, making it perfect for entertaining. Two stylish, well-appointed bathrooms add to the comfort and elegance of this residence. Enjoy access to premium building amenities, including a rooftop terrace with BBQs, outdoor pool, fully equipped fitness centre, and sauna .Conveniently located steps from the Harbourfront Centre, Toronto Music Garden, Billy Bishop Airport, Loblaws, LCBO, shops, and restaurants. Easy access to the QEW and DVP, with TTC at your doorstep. A rare opportunity to live in one of Toronto's most desirable waterfront communities. (id:35762)
RE/MAX Real Estate Centre Inc.
167 Purdy Road
Loyalist, Ontario
Welcome To 167 Purdy Rd, in Bath - Aura By the Lake Community! This Brand New Detached Home Features A Great Layout With Large Principal Rooms & 9Ft Ceilings On The Main Floor With Plenty Of Natural Light! Walking Into This Stunning Home, You're Greeted with Bright, Open Concept Liv/Dining Area! Extended kitchen cabinets, Quartz counter & More cupboard space with an island, makes for a dream kitchen! Master Bed on Main flr with Ensuite! 2 additional rooms on the upper level! Double car garage! Ontario lakeview! (id:35762)
Royal LePage Ignite Realty
49 - 141 Condor Court
London East, Ontario
Affordable & Move-In Ready! This Lovely 3 Bedroom End Unit Condo Townhouse Located In EastLondon Offers An Incredible Opportunity For First-Time Buyers. Youll Love The Large Eat InKitchen With Walk-Out To The Patio With Privacy Fence. Upstairs, You'll Find 3 Bight & SpaciousBedrooms. The Rec Room Adds Extra Living Space And Theres Plenty Of Storage In The Basement.Located Close To Schools, Parks, And Transit, You'll Have Everything You Need Right At YourDoorstep. Dont Miss Out On This Fantastic Opportunity! (id:35762)
RE/MAX Community Realty Inc.
16 Avatar Place S
Hamilton, Ontario
Welcome to 16 Avatar Place in family-friendly Mount Hope! This spacious 2-storey detached home offers 5 bedrooms, 4 bathrooms, and a layout perfect growing families. Step inside to hardwood flooring in the living room, an open-concept main level, and an upgraded kitchen with wood cabinetry, granite countertops, and modern light fixtures.forUpstairs, you'1l find 4 generous bedrooms, while the fully finished basement adds even more flexibility with a 5th bedroom and 3-piece bathroom - ideal for guests, teens, or a home office. Bonus features include a generator backup system, sump pump, 6-person hot tub, and exterior potlights for added curb appeal. The exterior is finished with aggregate and stamped concrete(2017) and new shingles (2019).Move-in ready and close to parks, schools, and major commuter routes - 16 Avatar Place offers comfort, space, and thoughtful upgrades throughout. (id:35762)
RE/MAX Escarpment Realty Inc.
603 Hawthorne Place
Woodstock, Ontario
Stunning 6-Year-Old 4+2 Bedroom, 3.5 Bathroom Home in a Family-Friendly Cul-De-SacNestled in a serene country setting, this beautifully finished 2-storey home offers the perfect blend of modern luxury and peaceful living. Backing onto a scenic cornfield, this home is located within a family-oriented cul-de-sac, making it ideal for growing families. Inside, you'll find a spacious, carpet-free layout featuring engineered hardwood floors throughout the main and upper levels. A grand front entrance welcomes you with a cathedral ceiling foyer, leading to a bright and open-concept kitchen and family room, both enhanced by recessed pot lighting. The large kitchen is a chef's dream, showcasing upgraded oak cabinetry, granite countertops, stainless steel appliances, a center island, and a generous pantry. An oversized sliding door off the dinette opens to a large deck, perfect for outdoor entertaining. The cozy family room features a gas fireplace, creating a warm and inviting atmosphere. There's also a separate dining room with elegant French doors, ideal for formal meals. The main floor is complete with a huge laundry room, a storage closet, and direct access to the garage. The solid oak staircase leads you to the second level, where you'll find a massive primary bedroom with two walk-in closets and a spa-like ensuite with double sinks, a separate shower, and a luxurious tub. The front bedroom also boasts a walk-in closet. The unique main bathroom offers a private, enclosed area for the toilet and tub, providing added privacy. The lower level features a massive rec room with pot lighting and laminate flooring, as well as good-sized 5th and 6th bedrooms, a 3-piece bathroom, and additional storage and cold rooms. Step outside to the fully fenced yard, complete with an oversized deck featuring a gazebo, a gas line for your BBQ, and a newer shed built in 2023.This home offers the perfect balance of comfort, style, and practicality in a tranquil, country-like setting. (id:35762)
RE/MAX President Realty
95 Morley Street
Hamilton, Ontario
Pristine Office space which includes kitchen and bathroom. Great location - 5 minute drive to the Red Hill and QEW. 2025 renovations include new kitchen cabinetry, quartz stone countertop, new flooring throughout and updated bathroom. Rent includes 1 parking spot and all utilities. Tenant would share front door access with the Landlord. (id:35762)
RE/MAX Aboutowne Realty Corp.
412 - 1284 Gorden Street
Guelph, Ontario
This 4-bedroom, 4-bathroom condo is the perfect blend of smart investment and comfortable living.Each private bedroom comes with its own bathroom,making it ideal for maximizing rental income-especially in high-demand student housing markets.With an estimated monthly market rent of $4,000 $4,400, this unit offers an exceptional cost-to-profit ratio. Whether you're a savvy investor seeking strong cash flow or a buyer looking for a home that can help pay for itself,this property delivers. Located within close proximity to the University of Guelph, shopping and other amenities. (id:35762)
Homelife Silvercity Realty Inc.
2 Newell Court
Hamilton, Ontario
Bright, spacious and perfectly located! This rare freehold linked home shares only one garage wall with the adjoining home. Located in Waterdown, sitting on a large corner lot in a quiet neighbourhood, just 350m from access to the Bruce Trail and is close to all amenities with excellent highway access. Enjoy an updated eat-in kitchen with beautiful quartz counters, a large living/family room with hardwood floors, an updated powder room and rare inside access to a true 2-car garage. Another beautiful highlight of this level is the walkout to the backyard. Upstairs features two generous primary bedrooms, each with its own ensuite. The larger suite includes a laundry closet and a stunning ensuite with Carrara tile, a glass shower and luxurious tub. The finished lower level offers a large rec room, a bonus room (ideal as a third bedroom), second laundry room and ample storage space. With the roof, furnace, A/C and electrical panel all updated within the past 7 years, you should have nothing to worry about. RSA. (id:35762)
RE/MAX Escarpment Realty Inc.


