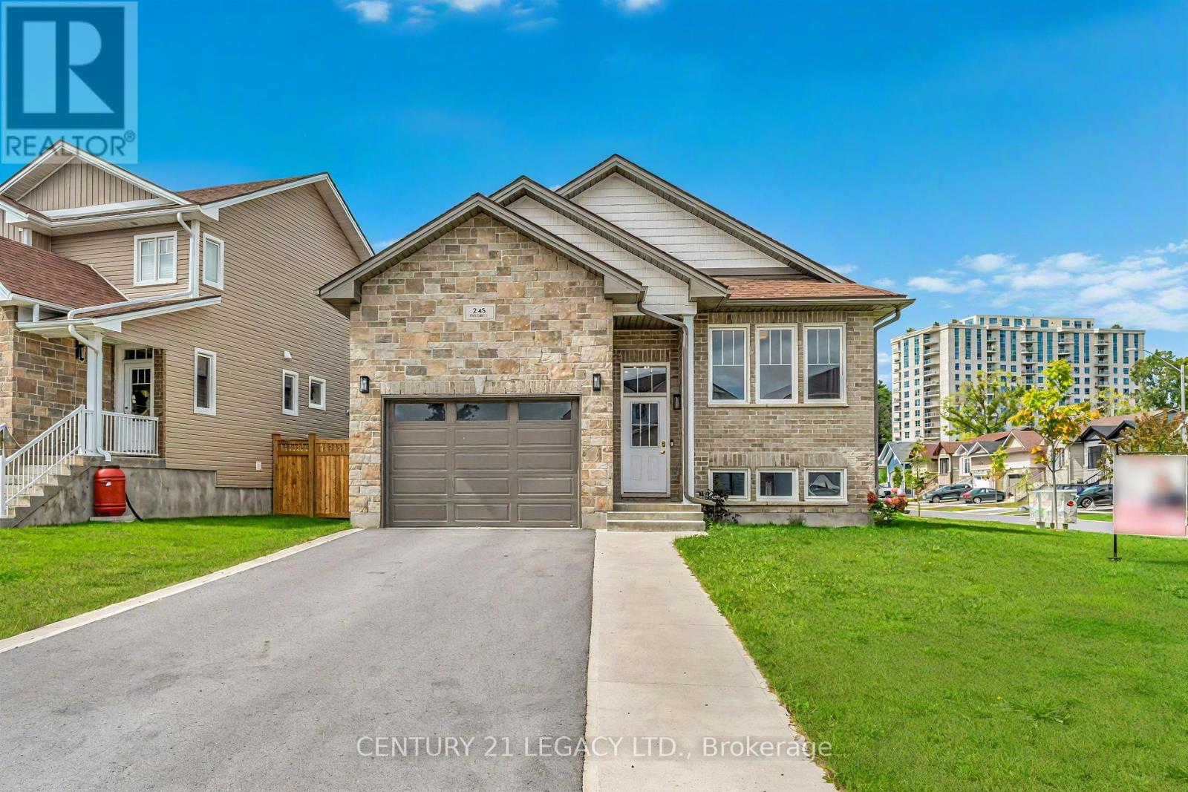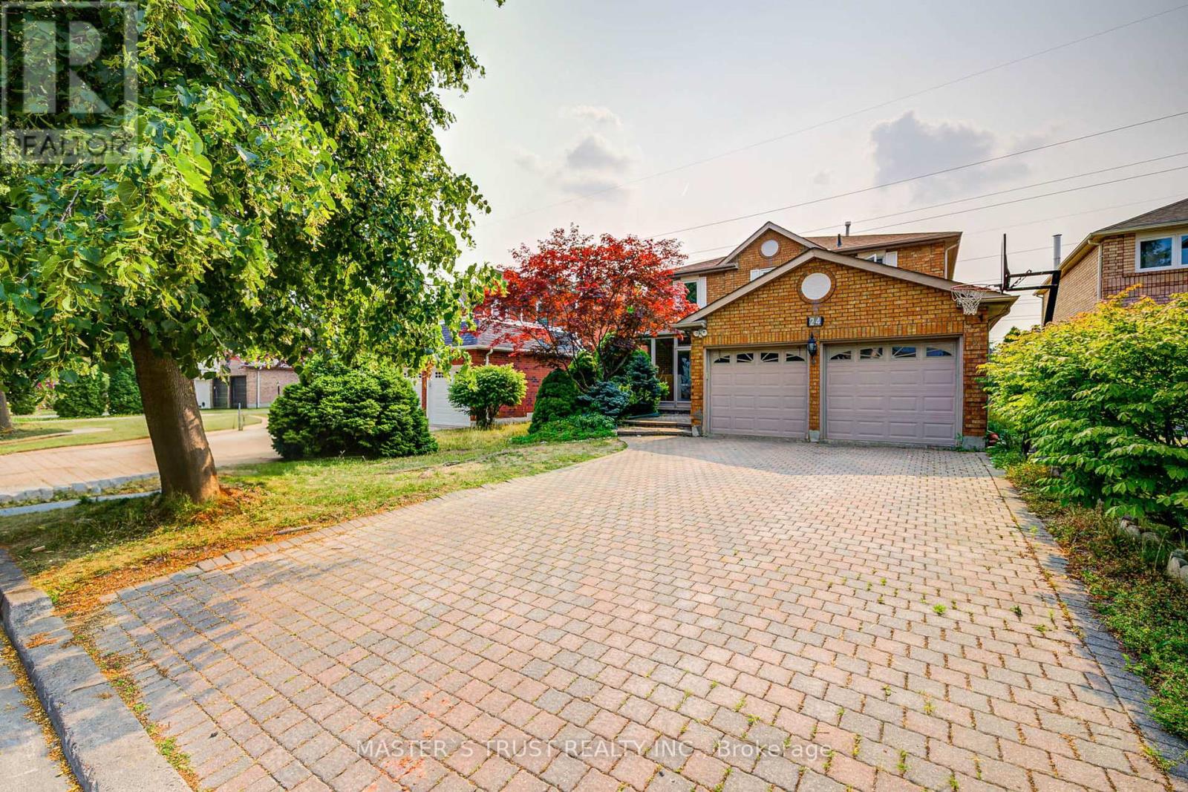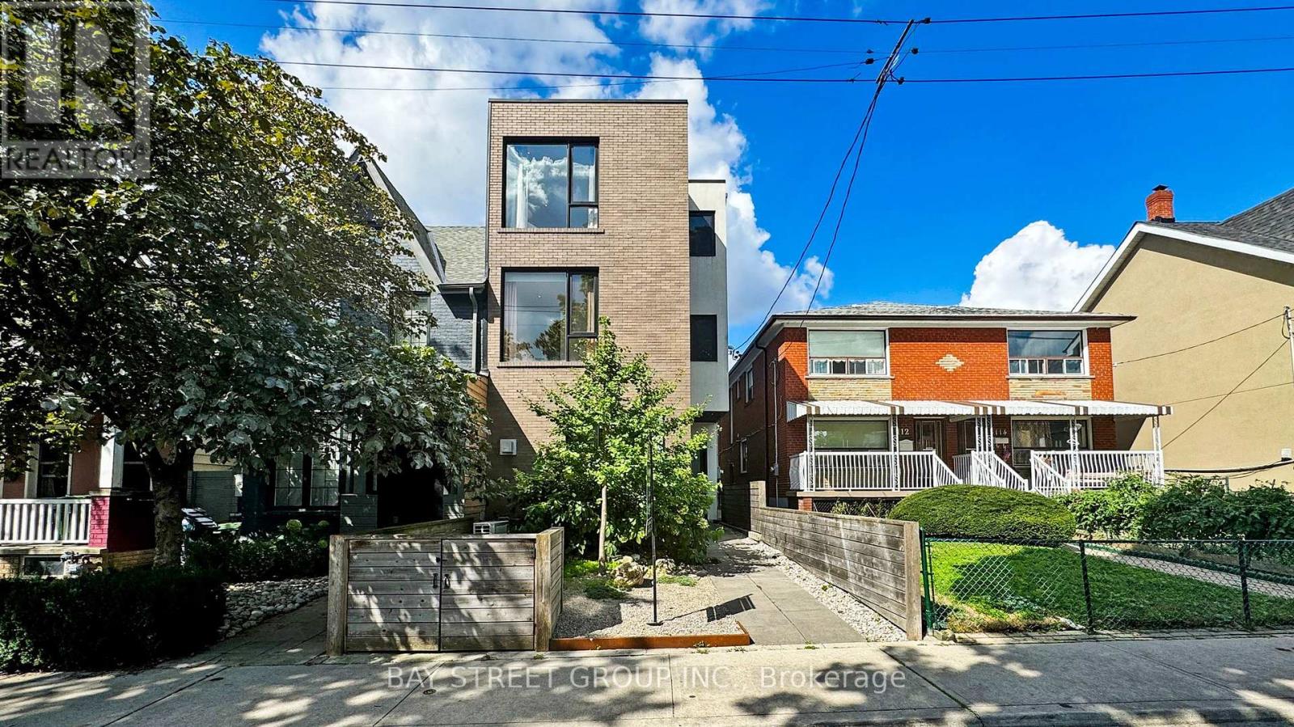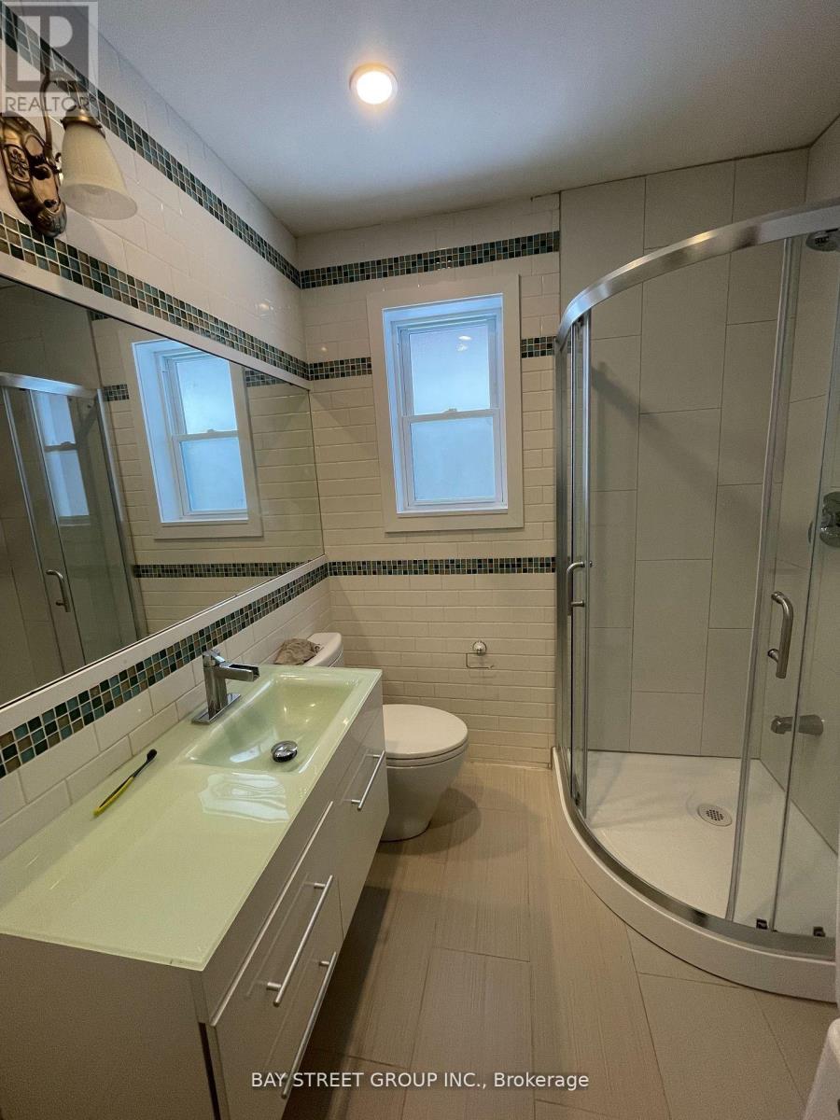111 Oprington Court
Kitchener, Ontario
Open Concept Multi-Level Back-Split Located In A Mature Neighbourhood On A Family Friendly Court! Home Features 3 Bedrooms And 2 Full Bathrooms A Finished Basement, Walk-Out On The Lower Level To A Fully Fenced Backyard, Walking Distance To Local Schools And Walking Trails, 5 Mins To Highland Plaza (Canadian super store) , Sunrise Shopping Centre And The Board Walk, Minutes To Highway 7/8 And 401. (id:35762)
Homelife Landmark Realty Inc.
2302 - 7890 Bathurst Street
Vaughan, Ontario
Luxury Legacy Park Condo ,Gorgeous Liberty Building ,New One Bedroom+ Den .Bright Unobstructed View And Spacious.9 Ft Ceilings. Granite Counter Tops ,Open Balcony. Stainless Steele Appliance. Walking Distance To Grocery Stores ,Restaurant, Shops, Offices, Schools., Places Of Worship, Park ,Bus Stop And Much More. (id:35762)
Right At Home Realty
1 - 16 Lytham Green Circ Circle
Newmarket, Ontario
Live in convenience and comfort at the corner of Yonge & Davis in this brand new One bedroom + One parking condo townhouse with a large private patio. Bright and modern, this 665 sqf home features 9-foot ceilings, large windows, stainless steel appliances, granite counters, and ensuite laundry. Enjoy brand new Energy Star heating and cooling, and stainless steel appliances; access to a private community park, ample visitor parking, and car wash stall. Steps to the Newmarket Bus Terminal, right across from the Upper Canada Mall, grocery shops, restaurants, Southlake Hospital, and just minutes to the GO Train. Immediate possession available; Move in and enjoy the vibrant Newmarket lifestyle! (id:35762)
Housesigma Inc.
703 - 39 Kimbercroft Court
Toronto, Ontario
Spacious & Fully Renovated 1+1 Condo In Prime Scarborough Location! This Move-In-Ready Unit Features A Bright Open-Concept Layout With Modern Finishes Throughout And A Generously Sized Den That Can Easily Function As A Second Bedroom, Home Office, Or Extension Of Your Living Space.Perfectly Located Just 3 Minutes To Hwy 401, Grocery Stores, Scarborough Town Centre, And Top-Rated Schools Like White Haven Public School And Agincourt Collegiate Institute, Close To Centennial College, Parks, Religious Centers, And The Upcoming LRT. Amazing Mix Of Diverse Restaurants Nearby.It Offers Great Amenities Such As A Tennis Court, Outdoor Terrace, Bike Storage, Concierge, And Abundant Visitor Parking. Spacious Laundry Room With Full-Size Washer & Dryer. (id:35762)
Housesigma Inc.
201 - 128 Fairview Mall Drive
Toronto, Ontario
Spacious 600+ sq ft open-concept layout with 1 bedroom & den (easily convertible to 2nd bedroom, guest room or home office) and 1 full bathroom & powder room. 1 parking spot included. Easily accessible to Don Mills subway station, Fairview Mall, Seneca College, schools, community centre, library, theatre, LCBO, T&T Supermarket and highways 404 & 401. Includes stainless steel appliances (fridge, stove, built-in dishwasher and range hood), all window coverings & existing light fixtures, and ensuite washer & dryer. (id:35762)
Homelife Landmark Realty Inc.
1703 - 36 Lisgar Street
Toronto, Ontario
Welcome Home! New Laminate Floors and Flesh Paint Throughout This 2 Bedrooms, 2 Full Bathrooms Unit, Which Includes One Parking Spot and One Locker, In the Highly Sought-after West Tower Is Located in the Vibrant and Trendy Queen West. All Rooms Filled With An Abundance Of Natural Light, Floor to Ceiling Windows and Open Concept Living Space. Modern Kitchen Equipped With Stainless Steel Appliances, Granite Counter Tops. Amazing Location With Easy Access To TTC with 24hr Streetcar at Your Doorstep, Shopping, Boutiques, Galleries, Restaurants, And Many Parks Nearby. Close To Liberty Village, Mins To Downtown Toronto, Entertainment District, And More! Don't Miss it! This is The One You Have Been Waiting For! (id:35762)
Master's Trust Realty Inc.
3305 - 2221 Yonge Street
Toronto, Ontario
Bright South View Large One Bedroom + Media unit ( 563 sqft + 136 sqft balcony ) The condo building Located at the heart of Yonge & Eglinton (One of the Best Midtown Locations) , Steps to Yonge & Eglinton subway Station, TTC Buses, Oncoming LRT, Parks, Shopping Malls, Two Movie Theaters , Famous Restaurants & Coffee Shops, Groceries, Banks, Bookstores. Building Has All Amazing Amenities: 24 hrs. Concierge & Security Services , Rooftop Terrace W/BBQs, Indoor Pool, Fitness Centre , Spa, Garden, Meeting Room, Media Room, Games Rm, Chef-Inspired Catering Kitchen, Guest Suites (id:35762)
Dream Home Realty Inc.
245 Mill Pond Place
Kingston, Ontario
Welcome to your dream home nestled in the heart of a serene and tranquil neighbourhood! Here you've been looking for Stunning 3+1 Bedrooms and 3 Full Washrooms bungalow, this home offers ample space for families of any size. Located on a quiet Cut de Sac in the centre of the city. Just minutes to the downtown core, Queen's University, hospitals, amazing restaurants, theatres and all big box stores are also just minutes. It's the perfect Quite location surrounded by conservation area! Open concept main floor with custom kitchen with large island and a spacious Pantry. Quartz tops throughout, gorgeous hardwood floors flow through the entire main floor. Family room with gas fireplace opens to a generous sized deck for BBQ. The entire basement is finished giving this home over 2500 sq ft of living space! Don't Miss it!! "PRICE TO SELL" Schedule you showing today and prepare to be captivated by all that this exceptional home has to offer!!! (id:35762)
Century 21 Legacy Ltd.
10 Sedona Court
Hamilton, Ontario
Location, Location, Location!!! Welcome to 10 Sedona Court, a beautifully maintained 4+1 bedroom family home with a professionally finished basement, situated on lucky Lot #8, a rare pie-shaped lot that Is much wider at the rear, making it a dream come true for buyers seeking extra outdoor space and privacy. Tucked away on a quiet, child-safe cul-de-sac in one of Hamilton most sought-after neighborhoods, this home is just steps from Ray Lewis School, Lime Ridge Mall, YMCA, grocery stores, restaurants, and all major conveniences. Quick and easy access to the Lincoln Alexander Parkway ensures seamless commuting. Featuring hardwood floors throughout the main and upper levels, plus fireplaces on both the main floor and in the basement. The finished basement includes a spacious bedroom and 3-piece bath, ideal for guests, in-laws, or a private home office. This is the ideal family home in a perfect location with a lot that truly sets it apart!!! (id:35762)
Trustwell Realty Inc.
18 Tannery Court
Richmond Hill, Ontario
Nestled on a peaceful dead-end street with no sidewalks in prestigious Mill Pond, this exceptional home delivers the perfect blend of luxury, privacy, and walkability. Every inch of this open-concept residence has been thoughtfully reimagined with top-tier craftsmanship and designer finishes throughout. At the heart of the home, a show-stopping $200K kitchen commands attention featuring a double-tiered custom island, integrated built-in appliances, an imported Italian stove, and a handcrafted steel hood. Wide-plank hardwood floors flow seamlessly through bright, expansive principal rooms, designed for both refined entertaining and relaxed everyday living. Step outside to your own private city retreat. The oversized backyard is an entertainers dream highlighted by a sparkling saltwater pool, newly constructed covered deck, and built-in barbecue station. The space offers both tranquility and grandeur. A rare 12-car driveway offers unparalleled convenience, perfect for hosting and multi-generational living. Walking distance to top-ranked Saint Theresa school, boutique shops, restaurants, cafes, and the movie theatre this is where lifestyle meets location.Turn the key and elevate your everyday. (id:35762)
Sutton Group-Admiral Realty Inc.
702 - 770 Bay Street
Toronto, Ontario
Welcome Students and Newcomers! Bright and spacious 2-bedroom unit in a prime location at Bay & College. Perfect for students and professionals! Fully furnished with hardwood floors throughout. 9 ceilings and a large locker. Steps to TTC Subway, University of Toronto, major hospitals, Queen's Park, and the Financial District. Top-tier amenities include: 24-hour concierge, Indoor pool, Gym & Yoga Room, Saunas, Guest suites and Visitor parking. (id:35762)
Century 21 The One Realty
89 Palace Street
Thorold, Ontario
Welcome to the Artisan Ridge model home. Enter through the exterior double doors to a large foyer and hallway. This leads to a large open-concept main floor with 9-foot ceilings and a chef's kitchen with quartz counters. This home features hardwood floors throughout the main floor, an oak staircase, and oak railings. On the second level, you will find 4 generously sized bedrooms, all connected to a bathroom. This property is minutes from major shopping centers, gyms, beautiful hiking trails, wineries, Brock University, and Niagara College campuses. (id:35762)
Rising Sun Real Estate Inc.
Homelife/miracle Realty Ltd
24 Queensgate Court
Markham, Ontario
Main & Second Floor for lease, Just Minutes To Top Schools In Unionville. Safe Family Friendly Neighbourhood. Four Bedrooms And Two Bathrooms On The Second Floor, Master Ensuite, Very Spacious, Plus 3 Good Size Bedrooms. Minutes to Hwy404&407, Existing Furniture Included. Utilities Shared with Basement Occupant. (id:35762)
Master's Trust Realty Inc.
P3#28 - 159 Wellesley Street E
Toronto, Ontario
Storage Locker For Rent - Must Be A Current Resident at 159 Wellesley St E. (id:35762)
Anjia Realty
110b Palmerston Avenue
Toronto, Ontario
Welcome To 110 B Palmerston Avenue, A Breathtaking Contemporary Build Nestled In The Heart Of Trinity Bell-Woods, Steps Away From The Lush Lawns And Lively Pathways Of Trinity Bell-woods Park, Minutes From The Eclectic Shops, Cafés, And Galleries Of Queen West And Dundas West, This Home Offers The Best Of Urban Living With Elegance. Open Riser Wood Stairs Spreads Across Three Expansive Storeys Plus A Fully Finished Basement, This Residence Showcases Modern Craftsmanship And Design With Clean Architectural Lines And Thoughtfully Curated Spaces. Enjoy Abundant Natural Light In The West-Facing, Private Garden Oasis, Beautifully Landscaped And Equipped With A Gas Line For Outdoor Living. The Luxury 5 Piece Master Ensuite Featuring Skylight And Floor To Ceiling Windows Bring An Abundance Of Natural Light, Paired With Oak Hardwood Floors And Caesar Stone Countertops Throughout Creates A Warm And Inviting Atmosphere. Don't Wait, Come See Today! (id:35762)
Bay Street Group Inc.
100 Garment Street
Kitchener, Ontario
This stunning 900+ square foot condo is an incredible opportunity for a first-time home buyer looking for an elevated urban lifestyle. With soaring 13-foot ceilings and floor-to-ceiling windows, the unit is filled with natural light and offers unbeatable city views. You'll never run out of storage space thanks to four closets and a dedicated storage room right inside the unit. The location is truly unbeatable, placing you just steps away from downtown Kitchener's vibrant scene, including local eateries, parks, and festivals. Commuting is a breeze with easy access to the LRT,Go Train, and future transit hub. The building offers exceptional amenities to fit your lifestyle, including a fitness room and a theater room on the second floor. On the third floor, you'll find one of the best workspaces in town, complete with private meeting rooms for both individual and group use. For relaxation, head up to the fourth floor to the rooftop patio with BBQs. An included underground parking spot adds convenience, and with condo fees covering internet, heating, and water, you can enjoy a simplified and predictable monthly budget. This is the perfect place to call home. (id:35762)
Trilliumwest Real Estate
56 Briarcrest Drive
Markham, Ontario
This 3+1 bedrooms row house has all ones family needs. A well floor plan effectively utilizes space, ensuring functional layouts and clear room dimensions. It prioritizes the flow and connection between spaces. Hardwood floors throughout the main living space along with ceramic floors in all bathrooms and kitchen. A sunny westerly facing kitchen features a breakfast area allowing access to an interlocking stone fenced backyard where spring and summer flowers bloom. All bedrooms are well illuminated by natural light throughout the day especially the generous size master bedroom which attributes a 4-piece ensuite bath, separate bathtub and a walk-in-closet. The finished basement and the powder room are privately separated from the main living space at the foyer perfectly suitable for a home business. It characterizes a living room/waiting area while business may be conducted in an adjacent sizable rec room/office/treatment room/beautifying room etc. This property is located in one of the most sought after area in Berczy surrounded by many parks and playgrounds. The essential amenities including FreshCo grocery store, Shoppers Drug Mart, TD Bank, fitness facility and various restaurants are conveniently located in Williamstown Plaza just a few minutes walking distance away. Within 3km where Markville Mall, Centennial Community Centre, Centennial Go Train Station, Markville H.S. and many more restaurants, bakeries and needs can be found. Our Vendor welcomes you to visit anytime! Note: property is dated however in fair condition! (id:35762)
Right At Home Realty
Main - 370 Centre Street E
Richmond Hill, Ontario
Client RemarksMain Floor Only! Prime Location. Walking Distance To Top Ranking School (Bayview Secondary) And Go Station. Bright And Spacious Raise Bungalow With Huge Bay Window. With A Walkout To The Backyard. $$$ New Renovated 3 Bedroom Unit And Full-Size Kitchen And Washroom. Ensuite Laundry. Easy Access To 404 & Public Transit. Move In August 1 (id:35762)
Bay Street Group Inc.
95 Harding Street
Kitchener, Ontario
Welcome to 95 Harding StA Prime *Williamsburg/Country Hills West* Home with more than 2200 sqft living space, featuring 3+1bed, 3 bath, primary en-suite with walk-in closet. TOP SCHOOLS & Effortless Commuting! Instant Highway Access: 3 mins to Hwy 8*, 5 mins to 401, Toronto in 1 hour . Top-Rated Schools in Walk Zone: Williamsburg Public School (JK-6, steps away!) Short drive to Sunrise Shopping Centre with Walmart, Canadian Tire, Marks , Home Depot and Tesla Supercharger. Plus, restaurants and groceries are just minutes walk. Outdoor Living: 6 mins drive to RBJ Park, Country Hills Park, Huron Natural Area, with all the parks, trails and woods surrounding, makes outdoor live easier. Recent upgrades: >Air conditioner, Furnace and humidifier -2024 > new stairs and upstairs flooring, en-suite bathroom new vanity, main bathroom new countertop plus fresh paint through-out the house >Washer, Fridge- 2023 (id:35762)
Homelife Landmark Realty Inc.
1101 - 80 Absolute Avenue
Mississauga, Ontario
Welcome to 80 Absolute Avenue - The "Lucky Unit" You've Been Waiting For! Step into this bright and spacious 1+1 bedroom, 2 full bathroom condo with new flooring, fresh paint, and stainless steel appliances that bring both style and functionality to your daily living. Boasting an over-sized balcony, this high floor unit offers sweeping views and space to unwind. The large den easily functions as a 2nd bedroom, office or creative space, making it perfect for professionals, couples or small families. Enjoy 2 full bathrooms, a rare feature that enhances comfort and privacy. EXTRAS: 1 premium parking spot, 1 storage locker, and access to a 5-star hotel-style amenities, including a state-of-the-art fitness centre, indoor/outdoor pool, basketball court, guest suites and party rooms. Live steps from Square One, transit, shopping, restaurants and highways. The iconic Marilyn Monroe towers offer not just a place to live, but a lifestyle with an elegant, modern lobby and full-service concierge. (id:35762)
RE/MAX Hallmark Alliance Realty
3204 - 3883 Quartz Road
Mississauga, Ontario
FABULOUS CORNER UNIT!!! With Amazing South East Views Of The Lake And Downtown Toronto ! M City 2 Bedroom +Den & 2 Washrooms 884SqFt Interior Space Plus Approx. 250 sqFt Wrap Around Balcony. Upgraded Unit With All High-End Finishes. High Ceilings, Floor to Ceiling Windows, Laminate Flooring Throughout, Open Concept Kitchen With Stainless Steel Appliances, Back Splash, Quartz Countertop & Tall Cabinets. Combined DR & L/R Area with W/O to Huge Balcony W/Stunning Views! Master Br Boasts 4pc Ensuite, Closet & W/O to Balcony, 2nd Br With Closet & Window , Decent Size Den, 3pc Bath & Ensuite Laundry!!Amazing Amenities - Outdoor Swimming Pool, Steam Room, Movie Theatre, Sports Bar, 24Hr Concierge, Fitness Centre W/Weights, Spinning Room, Yoga Room. Interior Dining Lounge. There is a Roof Top skating Rink & Much More. (id:35762)
Homelife Landmark Realty Inc.
Bsmt - 406 Calderstone Crescent
Toronto, Ontario
3 bedroom & 2 bathroom *LEGAL* walkout basement apartment in the highly sought out neighbourhood of West Rouge. Enjoy an expansive backyard on a double lot, with easy access to highway 401, a close drive to Rouge Hill Go station & Pickering beach, and home to Rouge Urban National Park. Easy transportation, close to schools, mature & quiet neighbourhood. Look no further, welcome home! (id:35762)
Right At Home Realty
3528 Ellesmere Road
Toronto, Ontario
High Demand Location, Walking Distance To U Of T, TTC, And Just Minutes From Hwy 401, Top Schools, Centennial College, Parks, Shopping, A Library, A Hospital, Panam Sports Ctr And More! Perfect For UT students. Don't Miss This Opportunity To Live In This Beautiful Home. Immaculate, move in ready with immediate occupancy available.The rent is range from $800 to $1000 per month per room. There are 3 bed rooms available for now. (id:35762)
Jdl Realty Inc.
710 W - 565 Wilson Avenue
Toronto, Ontario
Prime location next to Wilson Subway Station, offering seamless transit access and just minutes from Yorkdale Mall. This modern, open-concept unit features stylish finishes, granite countertops, and a spacious 231 sq. ft. private terrace with two walkouts ideal for entertaining or relaxing outdoors. The oversized laundry/storage room and walk-in closet in the primary bedroom add exceptional functionality. (id:35762)
Mehome Realty (Ontario) Inc.


















