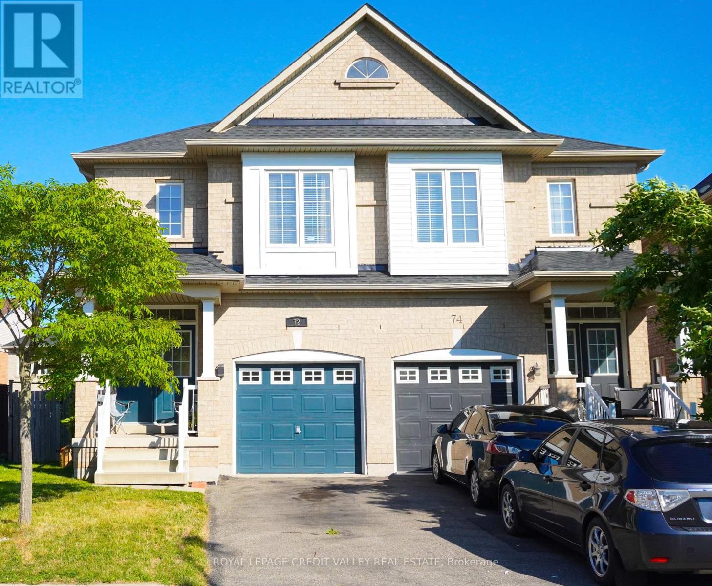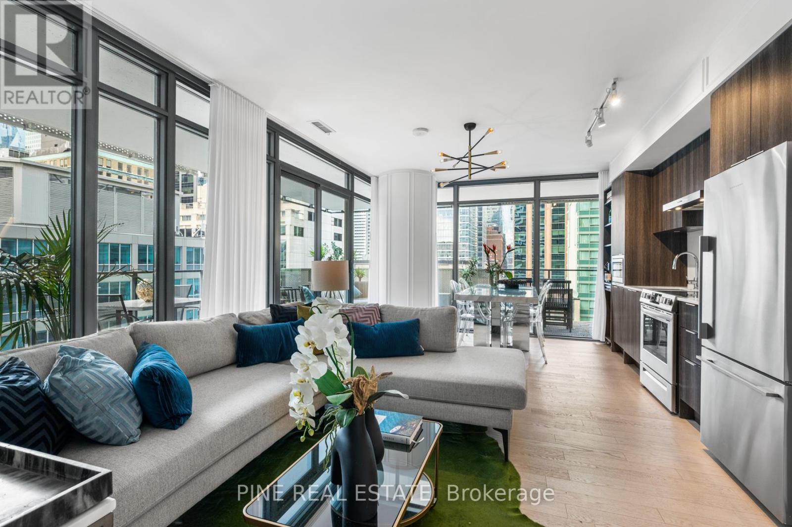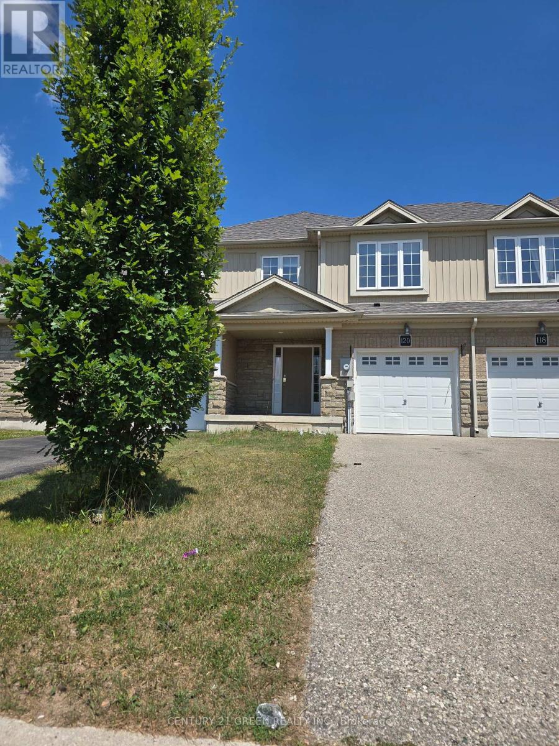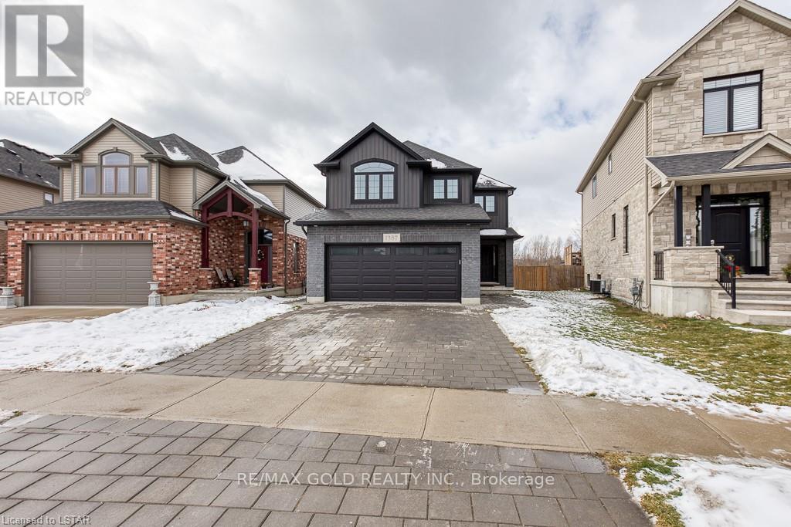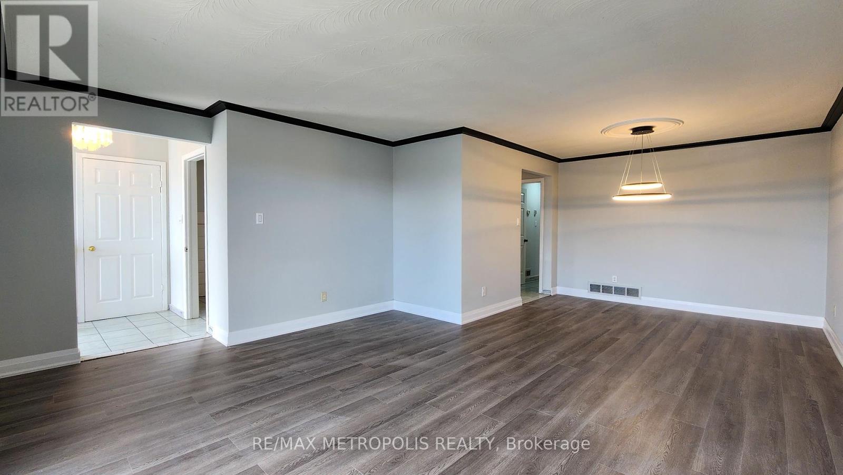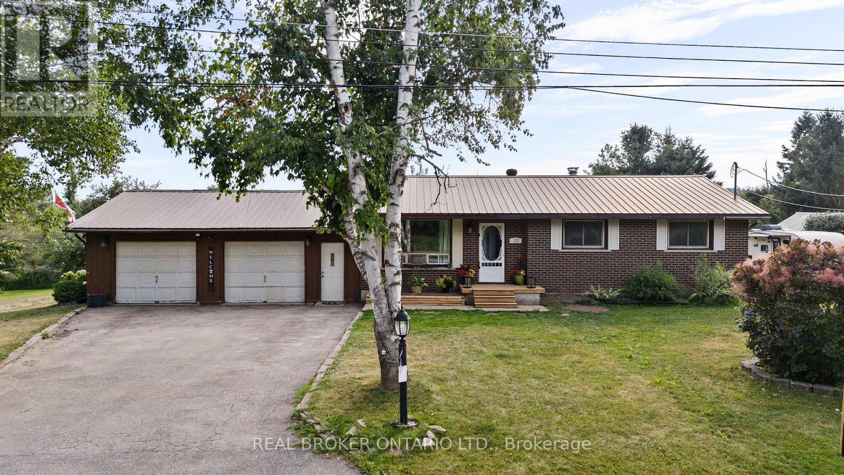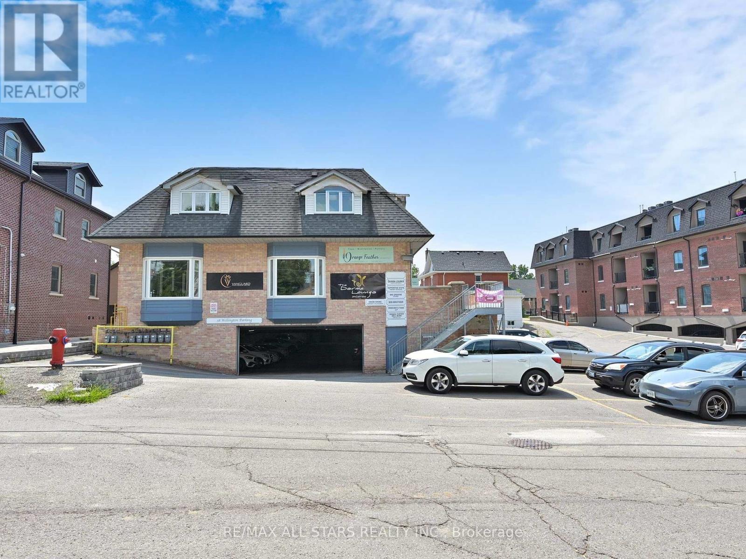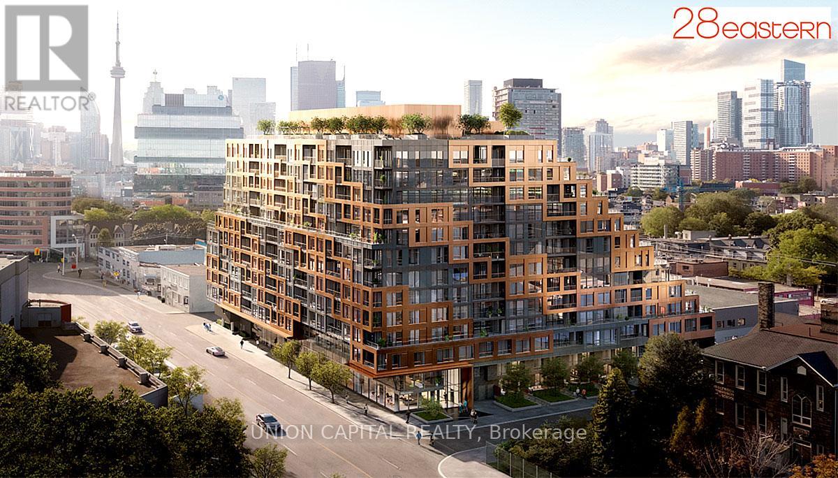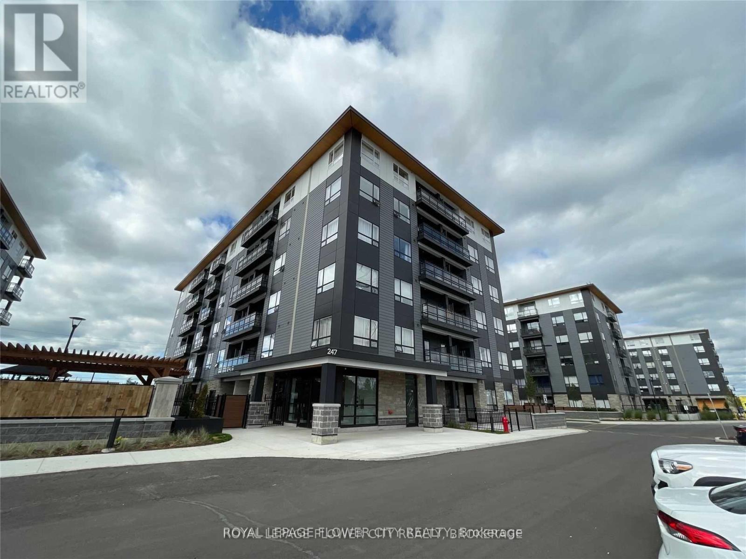46 Harvest Field Road
Markham, Ontario
This beautifully appointed, close to 1900 sq.ft. townhouse is perfectly situated in a quiet, high-demand neighborhood. Featuring 3 bedrooms and 3.5 bathrooms, this home offers a bright, functional layout ideal for modern family living. The main floor boasts soaring 9-foot ceilings, hardwood flooring, pot lights throughout, and an open-concept kitchen with a striking quartz countertop, center island with LED accent lighting and gas stove designed for both style and functionality. a stained oak staircase leads to the second level, where you will find a warm and inviting family room, a convenient laundry room with a built-in laundry chute, and a spacious primary suite. The third floor offers two additional bedrooms, each with its own private ensuite bathroom and walk-in closet, perfect for family members or guests. The basement also features 9-foot ceilings and large windows, offering a spacious , unfinished space ready for your personal touch. Conveniently located near community centers, top-ranked schools, and Hwy 407. A rare opportunity to own a thoughtfully designed home in one of the areas most desirable communities. Freehold and no potl (id:35762)
Bay Street Group Inc.
208 - 2782 Barton Street E
Hamilton, Ontario
Welcome to this bright and modern 1-bedroom plus den condo in the heart of Hamilton's rapidly growing Barton Village. Located on the second floor of a boutique-style building, this thoughtfully designed unit features 9-foot ceilings, large windows, and a functional open-concept layout perfect for professionals, couples, or healthcare workers. The spacious living area flows into a sleek kitchen with granite countertops, stainless steel appliances, and modern cabinetry. The large den offers a quiet, flexible workspace, ideal for working from home or study. Enjoy in-suite laundry, central air conditioning, and a private 72 sq.ft. terrace for outdoor relaxation. Rent includes ultra-fast Bell Fibe 1.5 Gbps internet, one underground parking space, and a secure storage locker. Residents also have access to premium building amenities, including a fully equipped gym, stylish party room, outdoor BBQ terrace, and secure bicycle parking. This location is ideal for renters who value convenience and connectivity. You're minutes from Hamilton General Hospital, the Centre on Barton, Eastgate Square, and major commuter routes including Red Hill Parkway and the QEW. Public transit, GO Bus service, and future LRT access are steps away, making travel around Hamilton and to Toronto simple and fast. Barton Village offers a unique blend of urban charm and local flair, with nearby restaurants, cafés, grocery stores, gyms, and parks all within walking distance. Walk Score and Transit Score are excellent, making this a highly desirable place to live. Don't miss this opportunity to lease a stylish and efficient unit in a vibrant, transit-connected neighbourhood with everything you need right at your doorstep. Perfect for tenants seeking affordability, location, and modern amenities all in one place. (id:35762)
RE/MAX Millennium Real Estate
104 - 585 Colborne Street
Brantford, Ontario
Exceptional Live & Work Opportunity in Prime Brantford Location Presenting a rare and highly sought-after opportunity in one of Brantford's most dynamic areas, this stunning 3-storytownhome offers the perfect fusion of residential comfort and commercial potential. With a dedicated ground-floor retail/office space and a spacious 1,895 sq. ft. residential unit above, this home stands as one of the largest and most versatile properties in the community. Built just a year ago by renowned builder Cachet Homes, this modern residence features: An open-concept living space with sleek, contemporary finishes: 3 generously sized bedrooms and2.5 bathrooms, plus a 2-piece bathroom on the commercial side, A private, expansive terrace ideal for outdoor relaxation or entertaining, An attached 1-car garage for added convenience, A versatile ground-floor commercial space, perfect for office, retail, or service-based business, This unique live-work setup provides unparalleled flexibility, allowing you to operate your business on the main floor while enjoying the comfort of your home above. Ideally situated in one of Brantford's fastest-growing neighborhoods, the property is just minutes from Laurier University, top-rated schools, parks, shopping, dining, public transit,and major amenities. Whether you're an entrepreneur, investor, or homebuyer seeking the ideal live-work balance, this property offers exceptional value. Don't miss out on this rare opportunity schedule your private viewing today! (id:35762)
Century 21 Green Realty Inc.
201 Mcfarlane Crescent
Centre Wellington, Ontario
Wow! This Is An Absolute Showstopper And A Must-See! Priced To Sell Immediately, This Stunning 4-Bedroom Newer Home, Backing Onto A Serene Ravine With A Walk-Out Basement And Less Than 1 Year Old, Offers The Perfect Blend Of Luxury, Space, And Practicality For Families! ((( Boasting Approx 2,938 Sqft Almost 3,000 SQFT Above Grade ))) This Home Offers Breathtaking Views Right From Your Attached Balcony! Enjoy 9' High Ceilings On The Main Floor, Creating An Open And Airy Feel Throughout. The Family Room Features A Contemporary Open-Concept Design And A Custom Feature Wall Perfect For Entertaining Or Cozy Evenings In! The Main Floor Gleams With Elegant Hardwood Flooring, And The Chefs Kitchen Is A True Showpiece Complete With Quartz Countertops, Premium Stainless Steel Appliances, And A Central Island That Ties It All Together! The Master Bedroom Is A Private Sanctuary, Featuring A Spacious Walk-In Closet, A Spa-Like 6-Piece Ensuite, Where You Can Unwind While Soaking In The Ravine Views. All Four Bedrooms Are Generously Sized, With Each Having Direct Access To A Bathroom Providing Comfort And Privacy For Every Family Member. Three Full Bathrooms Upstairs Offer A Rare And Convenient Feature! Enjoy The Practicality Of An Upper-Floor Laundry Room A Must-Have For Busy Families! The Walk-Out Basement Opens Into A Private Backyard, Framing Beautiful Natural Views And Providing Endless Outdoor Possibilities. Whether For Multi-Generational Living Or Investment Potential, This Home Delivers On All Fronts. This Premium, Ravine-Lot Home Is Loaded With High-End Finishes, Exceptional Design, And Is Truly Move-In Ready. Dont Miss Out Schedule Your Private Tour Today And Make This Dream Home Yours! (id:35762)
RE/MAX Gold Realty Inc.
345 - 570 Lolita Gardens
Mississauga, Ontario
Beautifully updated One bedroom + Den unit in a low rise boutique-style building. This sun-filled unit features numerous updates including a chef inspired kitchen with gorgeous quartz countertops, under cabinet lighting, easy-to-clean glass tiled backsplash, a generous pantry, breakfast bar, a convenient touchless faucet and a separate faucet for water filtration system. The bright and spacious open concept Living and Dining rooms are great for relaxing or entertaining and lead to a private and serene balcony complete with gas hook-up for BBQ... rarely found in a condo. The primary bedroom features a walk-in closet and semi-ensuite that leads to the fully renovated bathroom complete with updated bathtub, vanity, flooring, shower niche and fog-resistant LED mirror. The den is a separate room and large enough to potentially be used as a 2nd bedroom or spacious home office. Other features include ensuite laundry, underground parking spot and storage locker. The building amenities include a gym, party room and a rooftop terrace. Perfectly located just minutes from all major highways including 403, QEW, 401, 410 and 407, easy access to Transit, Go Train, shopping, schools, parks and trails. (id:35762)
RE/MAX West Realty Inc.
3956 Stardust Drive
Mississauga, Ontario
Nestled in one of the most sought-after areas of Mississauga known for the great schools boundary, parks and closeness to public transportation. this home is a testament to comfort, beauty and convenience.Great Gulf Home 1660 Sf Plus Basement. New Lighting and faucets across the whole house. Main Floor Unique Open Concept layout with Large renovated kitchen, remodeled kitchen design and cabinets, new countertop, Backsplash, new High End Stainless Steel Appliances. Brand New Engineered hardwood floor in the main floor.Direct Entrance to the house from the garage. Newly installed vanities in the Mainfloor Washroom and 2nd Floor Washroom, New Countertop in Masterbedroom ensuite. New Mirrors & lightings accross the whole house. Newly Installed Engineered Hardwood in the Main Floor Second Floor large size three bedrooms & Den. Primary bedroom boasts a custom walk-in closet for ample storage and a 4 piece bathroom. With its spacious layout and closets in the second and third bedrooms. In summary, this home offers the perfect blend of comfort, convenience, and style, making it an ideal place to call home!. Fully fenced Backyard with Deck (id:35762)
Right At Home Realty
72 Kilrea Way
Brampton, Ontario
Excellent Location!! Few Steps to the GO Station. Welcome to your IDEAL home in the highly sought-after Credit Valley Neighborhood in WEST Brampton! This Charming Semi-Detached, three-bedroom home is perfect for Families seeking Comfort and Convenience living. Enjoy the Deep Pie-shaped Backyard, ideal for Large Family gatherings. Upgraded Lighting Fixtures, Shingles and Kitchen Appliances. As you step inside, you'll be greeted by a warm and inviting atmosphere, showcasing a well-maintained interior that's ready for you to make it your own. The spacious Family Room flows seamlessly into the Dining Space, ideal for entertaining or cozy family gatherings. The updated kitchen is a true highlight, featuring Modern Appliances and Stylish Finishes that will inspire your culinary adventures. The Spacious primary Bedroom with Large Walk-in-closet and Ensuite, offering a luxurious retreat for relaxation and Large Windows facing the Backyard. Two Other Generous Size Bedrooms with a Large Common Bathroom. The Unfinished Basement awaits your creativity to build a Entertainment Area or a Rentable Apartment. Step outside to your private backyard oasis, featuring a lovely deck complete with an awning, perfect for enjoying summer barbecues or relaxing. With two-car parking on the driveway plus a garage, you'll never have to worry about parking space. One of the standout features of this location is proximity to Schools, with Amenities, Highways, and Shopping all close by, you'll have everything you need right at your fingertips. This home has been lovingly cared for and is ready for its next chapter. Don't miss the opportunity to make it yours! Schedule a showing today and experience the perfect blend of comfort, convenience, and community Living. (id:35762)
Royal LePage Credit Valley Real Estate
82 Evanwood Crescent
Brampton, Ontario
location !! location !! location !! just 5 minutes to Mt. Pleasant "GO" Station !!! situated on a very quiet street. Bright & Spacious END UNIT feels like a SEMI !!! Double Door Entrance, Extended Driveway (no sidewalk) Parking for 4 vehicles. Boasting 1750 square feet thoughtfully designed living space with open concept layout, 9' feet High Ceilings, Pot Lights and Hardwood Flooring throughout the main floor and upper hallway. Modern Kitchen features Gas Stove, Quartz Countertops, Back splash and S/S Appliances for everyday living. Oak staircase leads to the second floor where you will find convenient laundry area and spacious linen closet for extra storage. Primary bedroom is a true retreat offering large walk-in closet and 5 piece Bathroom. Two additional generous sized bedrooms perfect for the whole family. Professionally Finished Basement offering separate side entrance, Full kitchen with Quartz counters and S/S Appliances, Full Bathroom, separate Laundry currently rented for $1500 per month. (id:35762)
RE/MAX Realty Services Inc.
1297 Clark Boulevard
Milton, Ontario
Welcome To 1297 Clark Blvd. Perfectly Located in One of Milton's Most Desirable Neighbourhoods, This Spacious Semi-Detached Home Offers aSeparate Entrance, Functional Layout With a Main Floor Family Room, A Family Sized Eat In Kitchen & Separate Living Room. It Features 4 Spacious Bedrooms With An Upgraded Ensuite in Master Bedroom Walk In Closet, Wood Floors Throughout, and the Convenience of a Second-Floor Upper Level Laundry Room. Modern, Eat-In Kitchen Includes Quartz Countertops, and Stainless Steel Appliances. The Ideal Central Location Offers Quick Access to Many of Milton's Major Amenities, Including the Milton Go-Station, Milton Hospital, Milton Sports Center, Highways & a Variety of Options For Dining Shopping & Much More! (id:35762)
RE/MAX Realty Services Inc.
7 - 16 Lytham Green Circle
Newmarket, Ontario
Absolutely Fantastic executive town house in the heart of New Market--->> walking distance to bus terminal which connects to the GO transport-->> Ready to move in to enjoy never lived in Executive town house--->>> Walking distance to the mall and all the other amenities-->> Gorgeous kitchen with stainless steel appliances-->> Huge roof top to enjoy bar b q and social gatherings-->> 1 underground parking and lots of visoror parkings (id:35762)
RE/MAX Real Estate Centre Inc.
120 - 1695 Dersan Street
Pickering, Ontario
Welcome to this stunning brand-new 3-bedroom, 3-bathroom urban townhome - never lived in and move-in ready! This modern home features aspacious layout, fresh paint throughout, and an attached 1-car garage for your convenience. Ideally located just minutes from Highway 401, topratedschool, grocery stores, and everyday essentials. Enjoy all the benefits of urban living in a vibrant, well-connected community with fantasticamenities. A perfect blend of comfort, style, and location dont miss this opportunity. (id:35762)
Keller Williams Real Estate Associates
609 - 1900 Simcoe Street N
Oshawa, Ontario
Modern Stylish Bachelor Unit With Large Clear View Floor to Ceiling Window, Bright & Clean. Functional Open Concept Layout, Ideal for Student & Young Professional. Next to The Ontario Tech University & Durham College, Walking Distance to Costco, Shopping Plaza, Supermarket. Building Featured Usb Charging Station, Social Lounge/Lobby, Concierge, Fitness Facility, Visitor Parking etc. (id:35762)
Nu Stream Realty (Toronto) Inc.
16b Lookout Drive
Clarington, Ontario
Dont miss this rare opportunity to lease a charming corner bungalow-style condo townhome in Bowmanvilles sought-after Lake Breeze community! Offering over 1,100 sq. ft. of bright, open-concept living, this beautifully designed home features 2 bedrooms, 2 full bathrooms, a spacious den, and a modern kitchen with Stainless Steel Appliance. Enjoy one-level living with a walk-out patio, balcony, and parking for 2 vehicles. Corner unit offers added privacy, extra windows, and serene lake views. Just steps to trails, beach, marina, and close to Hwy 401 and amenities perfect for those seeking a relaxed, lakeside lifestyle. (id:35762)
Reon Homes Realty Inc.
120 - 1695 Dersan Street
Pickering, Ontario
Easy Showing Anytime! Lockbox. Kindlt Send Offers to farahkhanb@gmail.com. Please attach schedule B, credit report and employment letter. (id:35762)
Keller Williams Real Estate Associates
201 - 75 Wynford Heights Crescent
Toronto, Ontario
Urban Convenience Meets Ravine-Side Tranquility Welcome to Your Dream Home at Wynford Heights! Discover this meticulously renovated 2-bedroom, 2-bathroom suite that combines modern luxury with exceptional lifestyle convenience. Perfectly positioned just steps from the soon-to-open Eglinton Crosstown LRT, this spacious condo offers seamless access to downtown, uptown, and everywhere in between. Inside, you'll be captivated by the bright, open-concept living space featuring brand new windows and sliding glass doors that floods the home with natural light while enhancing energy efficiency. The modern design seamlessly connects the living, dining, and kitchen areas perfect for entertaining or simply relaxing in style. The designer kitchen boasts sleek countertops, stainless steel esque appliances, and contemporary finishes that make every meal a pleasure. Two spa-inspired bathrooms provide a serene, hotel-like retreat. Set against the breathtaking backdrop of the East Don Trail, this home is a rare escape from the city's hustle offering direct access to lush ravine trails perfect for hiking, biking, or peaceful morning strolls. Its nature at your doorstep, yet minutes from the DVP, TTC, and future LRT stations. Live worry-free in a vibrant condo community with all utilities, including high-speed internet and cable TV, fully covered in your maintenance fees. This well-managed building offers resort-style amenities including: 24-hour concierge & security Indoor pool, sauna, and fitness center Tennis & pickleball courts Billiards room & library BBQ/picnic area in beautifully landscaped surroundings Two side-by-side underground parking spots Guest suites, party room, This rare unit is not just a home its a lifestyle. Whether you're looking to unwind in nature or connect with the city, this property delivers it all. Don't miss this opportunity to own a modern sanctuary in one of Toronto's most accessible and picturesque communities.and more! (id:35762)
Sutton Group-Heritage Realty Inc.
3912 - 55 Mercer Street
Toronto, Ontario
Experience elevated living in Toronto's prestigious Entertainment District. This impeccably designed 1+den, 2-bath residence showcases unobstructed south-facing views of the CN Tower and Rogers Centre through floor-to-ceiling windows, flooding the suite with natural light. Offering approx. 657 sq. ft., the open-concept layout is ideal for modern city living. The kitchen is complete with built-in appliances and premium finishes, seamlessly flowing into the living and dining areas. The enclosed den, enhanced with a privacy screen, is perfectly suited for a home office or guest room. Two full baths provide ultimate convenience and comfort. Residents enjoy exclusive access to first-class amenities: 24-hour concierge, rooftop BBQ terrace, state-of-the-art fitness centre, basketball court, and stylish entertaining lounge. Situated steps from King West, Queen West, the Financial District, fine dining, luxury shopping, and transit. 1 locker included and High Speed Internet. (id:35762)
Union Capital Realty
#1001 - 361 Front Street W
Toronto, Ontario
Bright And Spacious 1+1 Bedroom Unit With Parking and Locker. This Unit Has Total 656 Sq Ft Of Total Living Space (619 Sqft Suite + 36 Sqft Bal), Floor To Ceiling Windows, Granite Counter Tops, Newer S/S (Fridge, Stove, Microwave Hood Vent), Open Concept Layout And Hardwood Floors Throughout. Walking Distance To The CN Tower, Rogers Centre, The PATH, The Entertainment And The Financial District. Vast Variety Of Amenities Include 24 Hr Security, Pool, Exercise Room, Party Room, Gym, Theatre, Basketball Court, Guest Suite And Spa. (id:35762)
RE/MAX Hallmark Realty Ltd.
1305 - 25 Richmond Street E
Toronto, Ontario
Can't Be Young and Rich? Then, live there. Welcome to YONGE+RICH Condos by Great Gulf. Suite 1305 offers 1400sqft of meticulously curated space that creates a truly one-of-a-kind urban oasis in the heart of downtown Toronto. Perched on the SW corner of the 13th floor is this inviting 894 SQFT 2 Bed, 2 Bath + Den Corner Suite. The "Dalhousie" layout is the flagship floor plan, which boasts the LARGEST interior AND exterior spaces, illuminated by natural light with 8'6" Floor-To-Ceiling windows. Professionally designed and decorated, this suite is truly 'RICH' with emotion and thought but still YONGE at heart. Every detail has been thoughtfully elevated. Large stone counter tops throughout the suite clads the touch surfaces. Wainscotting wall panelling wraps every room. Clean matte black-trimmed mirrored sliding closet doors and gold hardware throughout add bold and sophisticated. Custom-built-in shelving has been added to every room, offering both form and function. The den is enclosed with a striking black steel, factory-style sliding door and features a mirrored gallery wall perfect for a stylish home office or creative nook. The kitchen is sleek and functional with stainless steel appliances. Both bathrooms are spa-like retreats. All bathrooms feature a waterfall-edge vanity and glass partition. The 3-piece guest bath is wrapped in Brazilian nature-inspired art photography printed on wallpaper, creating a grounded sense of being in nature. Each space in the home has been crafted to evoke a unique emotion and personality, luxurious, calming, vibrant, or bold. Step out onto your calming, zen-inspired 506 sqft southwest-facing wraparound balcony, with southwest exposure, which is truly an extension of your living space. With distinct areas for lounging, dining, & entertaining while soaking in city views. Includes 1 parking space + 2 lockers. This is downtown living reimagined with soul, intention, and a level of detail rarely seen. See it before it's gone. (id:35762)
Pine Real Estate
120 Wedgewood Drive
Woodstock, Ontario
Are You First Time Home Buyer? Or Downgrading? Or Investor? This is a Very Beautiful Townhouse for You in a Beautiful Town. Great Neighbourhood. Close to parks, schools and to all amenities. Bright open main floor, Good size kitchen, Dinning room & Living room, Fully fence backyard with large deck. Upstairs the primary room has two walk-in closets and an ensuite to complete your space to relax, other two bedrooms are also decent size. Basement is awaiting you to make ultimate rec room. Come and discover everything this house to offer. (id:35762)
Century 21 Green Realty Inc.
1387 Howlett Circle
London North, Ontario
This stunning 2,000 sq. ft. home in Stoney Creek perfectly blends luxury and comfort, set against a serene backdrop of green space for added privacy. With 3+1 bedrooms and 3.5 bathrooms, its designed for family living. The open-concept main floor features a gourmet kitchen with espresso cabinets, granite countertops, and a spacious island thats ideal for entertaining. Relax in the inviting great room, complete with vaulted ceilings and a cozy gas fireplace. Upstairs, the master suite offers a spa-like ensuite with a custom glass shower, while the basement is an entertainer's paradise, boasting a wet bar, custom fireplace, guest bedroom, and play area. Located in a quiet, family-friendly neighborhood, this home is close to schools, the YMCA, Masonville Mall, Fanshawe College, and UWO making it the perfect combination of modern elegance and everyday convenience. Don't miss your opportunity to call this ideal kid-friendly location home! (id:35762)
RE/MAX Realty Specialists Inc.
1289-91 Langlois Avenue
Windsor, Ontario
Legal Duplex with additional two In-Law suits in the basement all with their own private entrances. Offering vacant possession of all 4 self contained units. This turn key property is ideal for investors, house hackers, or multi generational living. 1st unit on the main floor features 3 bed, separate living-dining, kitchen and full bath.2nd unit on the 2nd level features 3 bed, separate living-dining, kitchen, full bath and attached balcony. In the basement you'll find 2 separate identical units, each unit having 1 bed, kitchen and full bath. (id:35762)
RE/MAX Excellence Real Estate
1044 Zimmerman Crescent
Milton, Ontario
Modern style well maintained (builder's *Tulip Model home) 4 bedroom detached house available in high demand area of Milton. This elegant residence blends comfort, style, and functionality perfect for families. Open floor plans with family, living and dining area. Hardwood floor, Smooth Ceilings With Pot Lights and coffered ceiling in living area Spacious eat-in open concept beautiful kitchen with granite counter, backsplash and stainless steels appliance. Second floor features 4 very good size bedroom and 2 full washroom The Primary Suite Includes 4-Piece Ensuite, Walk-In Closet.2nd floor laundry room. Finished Basement with one bedroom, large rec room and kitchen (no appliance in basement kitchen).AC replaced 2020 and Roof 2021 (25 years warranty available for roof).close to all amenities like shopping, schools, parks, major hwys, go train. DON'T MISS TO LOOK THIS GREAT HOUSE. (id:35762)
Homelife/miracle Realty Ltd
Upper - 22 Boothill Drive
Brampton, Ontario
Stunning 4 Bedroom Freehold End Unit Townhouse With Lot Of Natural Sun Light In The Northwest Of Brampton Developing Area! **2 Garage For Convenient Parking And Extra Storage. The Double Door Entry, You Are Greeted By A Modern And Stylish Interior That Includes Luxury And Comfort. Stylish Kitchen With Quartz Counters, Stainless Steel Appliances, And Pot Lights. Open Concept Great Room. Master Bedroom With A Luxurious 5-Piece Ensuite Bathroom And A Walk-In Closet. Easy Access To Schools, Parks, Dining And Public Transportation. (id:35762)
Royal Star Realty Inc.
804 - 38 Joe Shuster Way
Toronto, Ontario
Where King West meets Liberty Village, this stylish 2-bedroom, 2-bath, approx. 725 sq.ft.condo delivers the perfect blend of vibrant city living and modern comfort. Designed with entertaining in mind, the open-concept layout features floor-to-ceiling windows, stainless steel appliances, granite countertop, en-suite laundry, and a spacious balcony with sweeping city views and serene south-facing vistas of Lake Ontario and BMO Stadium.The primary bedroom offers a private retreat with an ensuite bath.Building amenities include concierge, 24 hours security guard, fully equipped gym, indoor pool, hot tub, recreation room and 2 guest suites.An easily accessible designated parking spot in the 1st underground is included in the price.Surrounded by top-tier amenities grocery stores, cafes, restaurants, parks, Metro, Canadian Tire, Winners and boutique shopsall just steps away, with effortless access to downtown via a short TTC streetcar ride. This is urban living, elevated. Images are virtually staged (id:35762)
Harvey Kalles Real Estate Ltd.
16 Songwood Drive
Toronto, Ontario
Fantastic opportunity in a top Toronto location! 16 Songwood Drive is a well-maintained, updated semi-detached bungalow featuring 3 bedrooms and 2 full baths on the main level. Freshly painted with new flooring throughout, oversized living room with walkout to balcony, and modern light fixtures. The walkout basement apartment offers 2 bedrooms, updated bath, spacious kitchen and living area, plus two separate entrances (front and back) ideal setup for extended family or rental income.The backyard is made for entertaining, with a stylish pool cabana, two sheds, and plenty of space to enjoy. Spacious driveway, modern garage door, and a rare attached office at the rear of the home.Located steps to shopping, schools, groceries, banks, and more and it backs directly onto the Finch West LRT line for unbeatable transit access. Move-in ready with flexibility and income potential in a truly AAA location! (id:35762)
RE/MAX Metropolis Realty
73 Viceroy Crescent
Brampton, Ontario
Welcome To This Beautiful Semi-Detached 2-Storey Home Featuring 3 Spacious Bedrooms And 2 Well-Appointed Bathrooms. With A Total Of 3 Parking Spaces, This Property Offers Both Comfort And Convenience. An Amazing Investment Opportunity For First-Time Buyers, Investors, Or Growing Families Alike! This Carpet-Free Home Showcases An Elegant Kitchen Designed With Style And Functionality In Mind. Enjoy The Fully Enclosed Backyard, Complete With A Large Patio Perfect For Outdoor Dining, Entertaining Guests, Or Simply Relaxing In Your Private Outdoor Oasis. (id:35762)
Exp Realty
303 - 25 Agnes Street
Mississauga, Ontario
Excellent Location! Amazing 1 bedroom Spacious And Bright condo right in the heart of Mississauga on the upcoming LRT light rail, 24 hour bus transit, Shops, health, medical clinics, shopping, groceries, schools, Cooksville Library, restaurants all are at your doorstep. Port Credit, Square one, are all minutes away, as well as Cooksville and Port Credit GO Stations and Trillium Hospital. Utilities are Included! *** yes hydro and water is included in the rent - no worrying about separate bills to pay! Building has a roof-top terrace & Gym. Ensuite laundry for convenience.... (id:35762)
Century 21 Green Realty Inc.
13 Boyce Crescent W
Brampton, Ontario
Excellent location, immaculate house Built by Mosaik Homes, The Langley model, 4185 sq. ft. Your Dream house, Luxurious, well kept, Thousands $$$$$ spent for extras, fully upgraded 2 stories Detached home with Wet Bar/preparation room, 5 Washrooms, high Coffered ceilings, Pot lights, Built-in appliances, California Shutters, Hardwood floor, Bar, Fireplace, Gas line for a Barbeque, Sunken laundry room, mud room, Exterior Lighting, Separate entrance to the Basement and much more. Most desirable area with minutes to Public Transport, Parks, Schools, and All other amenities. MUST SEE TO APPRECIATE THIS DREAM HOME. (id:35762)
Tri-City Professional Realty Inc.
12 Olive Drive
Oro-Medonte, Ontario
Welcome to this inviting bungalow nestled on a generous 100 x 160 ft lot in a well-established, family-oriented neighbourhood just off Horseshoe Valley Road in Prices Corner. Offering the perfect blend of privacy and convenience, this home is just minutes from Orillia, with quick access to Hwy 400, 12, & 11, as well as shopping, dining, Tim Hortons, gas, and all the essential amenities. Step inside to discover a warm and functional layout with numerous updates already completed, while still leaving room for your personal touches and design flair. The recently updated basement offers excellent in-law suite potential, adding flexibility for multi-generational living or extra income opportunities. The home features a double-car garage, perfect for parking and additional storage, and the expansive backyard is a true highlight, backing onto a serene forest area for added privacy and peaceful views. Enjoy access to nearby Bass Lake, perfect for outdoor recreation year-round. Whether you're looking to settle into a quiet, friendly neighbourhood or invest in a home with great potential, this property offers incredible value in a beautiful setting. Don't miss the opportunity to make this home your own! (id:35762)
Real Broker Ontario Ltd.
3a - 38 Wellington Street E
Aurora, Ontario
Available For Lease In A High Traffic Area In The Heart Of Aurora. Perfect For Professional Office, Retail, Salon Or Medical Services. Features Include Storage Room, Elevator, Plenty Of Parking With Garage & Outside Parking Spots,. Steps To Yonge Street. Close To Go Transit. (id:35762)
RE/MAX All-Stars Realty Inc.
753 College Manor Baseme Drive
Newmarket, Ontario
Well Maintained Walkout Basement Backs To Ravine! Backyard Interlock. Step To Public School, High School And Community Center, 2 Bedroom 2 Washroom (id:35762)
Homelife Landmark Realty Inc.
50 Iona Avenue
Toronto, Ontario
Rarely available extra-wide 3-bedroom semi on a quiet, tree-lined street south of the Danforth. This home blends timeless character with refined updates, featuring oak hardwood floors, recessed lighting, crown moulding, and a bright kitchen with granite countertops and walkout to a large, fully fenced backyard with deck. The finished basement includes a versatile rec room or home office space and a full bath - ideal for guests or family movie nights. Enjoy morning coffee on the welcoming front porch or host summer BBQs in the private yard. Tastefully designed and filled with charm, this home boasts parking for up to three cars. Steps to Woodbine Station, parks, top-rated schools, and the vibrant shops and cafes of the Danforth. Don't miss this one! (id:35762)
Right At Home Realty
201 - 683 Danforth Avenue
Toronto, Ontario
Completely Renovated, 1 Bedroom Apartment At Danforth & Pape. Fantastic Condo Alternative! Terrific Location! Steps To The Subway! This Gorgeous Unit Is Completely Independent With Its Own Ensuite Heating & Air Conditioning System. Also Features; Hardwood Floors Thru-Out, 9' Ceilings, Ensuite Laundry, S/S Appliances, Large Bedroom Area, 4 Piece Washroom, Ensuite Storage, Great Neighbors & Much More! (id:35762)
Homelife/vision Realty Inc.
720 - 2550 Lawrence Avenue E
Toronto, Ontario
Beautifully Modern Corner Unit Condo in Scarborough, featuring 2 bedrooms, and 2 full baths. It boasts an upgraded kitchen, with granite countertops, and beautiful tile flooring and freshly painted throughout. The unit also offers a spacious living and dining area with large windows, offering lots of natural lighting. The building provides excellent amenities like a gym, indoor pool, and 24-hour concierge, with utilities included in the maintenance fees. Its location near Kennedy Station and Scarborough Town Centre Mall. Close proximity to grocery, restaurants, banks, schools and more! (id:35762)
RE/MAX Rouge River Realty Ltd.
1st Floor - 63 Derwyn Road
Toronto, Ontario
Welcome to 63 Derwyn Rd a newly built, never-before-lived-in first floor unit in a modern triplex in the heart of East York! This beautifully designed 2-bedroom, 1-bathroom home offers modern comfort with elegant finishes and a thoughtful layout that maximizes space and natural light.Step into a spacious, open-concept living and dining area that flows seamlessly into a stunning kitchen featuring quartz countertops, custom cabinetry, stainless steel appliances, and a stylish tile backsplash. Whether you're entertaining guests or enjoying a quiet night in, this kitchen is designed to impress.There are 2 bedrooms and 1 modern, spa-inspired bathroom with a sleek vanity, and glass-enclosed shower perfect for relaxing after a long day.Additional highlights include premium flooring throughout, recessed lighting, and a in-suite laundry. This unit also includes 1 dedicated parking Spot, a rare find in this vibrant neighborhood.Located on a quiet, tree-lined street just steps from parks, schools, cafes, shops, and TTC transit, 63 Derwyn Rd offers a perfect blend of style, functionality, and location. Be the very first to live in this exceptional first floor unit available now and move-in ready! (id:35762)
Red House Realty
2nd Floor - 63 Derwyn Road
Toronto, Ontario
Welcome to 63 Derwyn Rd a newly built, never-before-lived-in 2nd floor unit in a modern triplex, right in the heart of East York! This beautifully designed 3-bedroom, 2-bathroom home offers contemporary comfort with elegant finishes and a layout that maximizes both space and natural light. Step into a spacious, open-concept living and dining area that flows seamlessly into a stunning kitchen featuring quartz countertops, custom cabinetry, stainless steel appliances, and a stylish tile backsplash. Whether you're hosting guests or enjoying a cozy evening in, this kitchen is both functional and impressive. Enjoy three bright bedrooms and a modern, spa-inspired bathrooms with a sleek vanity and a glass-enclosed shower perfect for unwinding after a long day. Additional highlights include premium flooring throughout, recessed lighting, and in-suite laundry. The unit also comes with 1 dedicated parking spot a rare convenience in this vibrant neighborhood.Situated on a quiet, tree-lined street just steps from parks, schools, cafes, shops, and TTC transit, 63 Derwyn Rd offers the perfect blend of style, practicality, and location. Be the first to call this exceptional 2nd floor unit home available now and move-in ready! (id:35762)
Red House Realty
30 Holsted Road
Whitby, Ontario
Incredible 4 bedroom, 5 bath Fernbrook family home situated on a premium corner lot! No detail has been overlooked from the inviting curb appeal with wrap around front porch with 2nd side entry, extensive landscaping & private backyard oasis with custom gazebo with lighting and power, pergola nestling cloth cover shade over hot tub, entertainers deck & gravel area for your fur baby! Inside offers an elegant open concept design featuring hardwood floors, formal living room, dining room & den with french doors. Gourmet kitchen with quartz counters, huge centre island with breakfast bar & pendant lighting, pantry, pot lights, backsplash, stainless steel appliances & walk-out to the yard. The spacious family room is warmed by a cozy gas fireplace with stone mantle & backyard views. Convenient main floor laundry with access to the garage & 2nd access to the fully finished basement offering great in-law suite potential. Amazing rec room complete with 3pc bath, wet bar, pot lights, built-in saltwater fish tank, office area, exercise room & great storage! Upstairs offers 4 generous bedrooms, all with ensuites! Primary retreat features a dream walk-in closet with organizers & 4pc spa like ensuite with oversized jetted glass shower. This home will not disappoint, offers ample space for a growing family & truly shows pride of ownership throughout! (id:35762)
Tanya Tierney Team Realty Inc.
44 - 40 Dundalk Drive
Toronto, Ontario
Welcome to this stunning townhome, tucked away in a quiet, family-friendly neighbourhood. As you step inside, you're greeted by a perfect blend of functionality and comfort. The spacious kitchen is a chefs dream, featuring stainless steel appliances, quartz countertops, and ample pantry space. The open-concept living and dining area offers plenty of room to relax or entertain, with large windows that fill the space with natural light and sliding glass doors that lead to your private backyard. It's perfect for summer gatherings. Beautiful hardwood floors run throughout the main floor, complemented by sleek pot lights that keep the home bright and inviting. Upstairs, you'll find four generously sized bedrooms, one of the few 4-bedroomlayouts available in the area, all featuring zebra blinds and pot lights, along with a newly renovated 3-piece bathroom. The finished basement adds even more value, offering a large rec room, an additional bedroom or den, and a flexible space that can be converted into a kitchen. This provides plenty of potential for an in-law suite or rental opportunity. Located in the heart of Scarborough at Kennedy and Ellesmere, you're just minutes from Highway 401,public transit, grocery stores, restaurants, shopping plazas, parks, schools, Scarborough Town Centre, the DVP, GO Station, and so much more. All utilities paid by tenant. (id:35762)
Royal LePage Ignite Realty
714 - 181 Sheppard Avenue E
Toronto, Ontario
This bright 2-bedroom, 2 full washroom suite features a smart, functional layout and a sun-drenched north-facing balcony, ideal for enjoying sunsets or relaxing with skyline views. Every detail in this unit has been tastefully upgraded, offering a move-in-ready experience with high-end finishes throughout perfect for those who appreciate quality craftsmanship and modern design. Located in the heart of North York, you're just minutes from: Yonge-Sheppard Centre and Bayview Village for shopping and dining Sheppard-Yonge Subway Station for easy commuting Earl Bales Park, Albert Standing Park, and scenic trails Toronto Centre for the Arts and other cultural attractions. Anytime. Whether you're a professional, couple, or investor, this unit offers an unbeatable blend of location, luxury, and lifestyle. (id:35762)
The Condo Store Realty Inc.
809 - 181 Sterling Road
Toronto, Ontario
Welcome to House of Assembly Condos, One of the City's Exciting New Urban Communities, Sterling Junction is an Energetic, Vibrant Neighbourhood. 8 Minutes Walk to Dundas West & Landsdowne Stations. 5 Minutes Walk to UP Express, Bloor GO & Streetcars. This Bright & Modern 1 Bedroom Suite offers Designed Urban Living With Floor to Ceiling Windows. 9 Ft Ceiling Height with Smooth Ceiling. Lots of Natural Light. Steps Away From MOCA, Henderson Brewery, Cafe, Restaurants, Farmers Market, Art Galleries & Shops. Superb Building Amenities: Co-Working Lounge, Yoga Studio, Roof Top Terrace with BBQ Station, Party/Meeting Room, Bike Storage (if available). (id:35762)
Royal LePage Your Community Realty
187 Gladstone Avenue
Toronto, Ontario
This well located townhouse offers a valuable opportunity for investors, renovators, or buyers looking to built their custom home. Offered "AS-IS", the property is well-suited for those with vision and creativity, ready to maximize its potential. Situated in a growing Toronto neighbourhood, the home is close to all key amenities including public transit, schools, parks, shopping, and dining. The location offers both everyday convenience and long-term value. A smart choice for those seeking flexibility, upside potential, and a project in a desirable community. (id:35762)
RE/MAX Realty Services Inc.
3302 - 138 Downes Street
Toronto, Ontario
Waterfront Luxury Living at Sugar Wharf Condos by Menkes! Welcome to the brand-new Sugar Wharf Condos, where luxurious waterfront living meets unbeatable downtown convenience. This stunning1+1 bedroom, 2-bathroom suite is perched on the 33rd floor, offering breathtaking, unobstructed views of Toronto's skyline from a spacious private balcony. Inside, you'll find a modern open-concept layout with a sleek, stylish kitchen designed for both function and flair-ideal for entertaining or relaxing in comfort. Residents enjoy resort-style amenities including the Unity Fitness Centre with spinning, aerobics, and a basketball court, an indoor lap pool, and a unique indoor hammock lounge. The outdoor terrace features BBQs and a firepit, while the building also offers a social lounge, party room with kitchen and bar, music and hobby rooms, three private theatres, 24-hour concierge, and Wi-Fi in all amenity areas. Everyday conveniences are steps away with Farm Boy and LCBO located in the building, and Loblaws, Shoppers Drug Mart, Sugar Beach, and a brand-new 2-acre park just around the corner. The future George Brown and OCAD campuses, upcoming PATH access, and a new TDSB school add even more value. Only a 10-12 minute walk to Union Station, the Financial District, and St. Lawrence Market, with quick access to the Gardiner Expressway and QEW, this is Harbourfront living at its finest. Book your showing today! (id:35762)
RE/MAX Experts
603 - 28 Eastern Avenue
Toronto, Ontario
Welcome to this 1-bedroom plus den (could be used as a second bedroom), 2 full bathroom condo in Toronto dynamic east downtown. Designed for both style and functionality, the open-concept layout is enhanced by floor-to-ceiling windows, filling the space with natural light and offering breathtaking west-facing city views. The versatile den can be used as a home office or an additional bedroom. Featuring sleek modern finishes and built-in appliances, this condo blends elegance with convenience. Residents have access to premium amenities, including a state-of-the-art fitness center, a beautifully landscaped rooftop terrace with panoramic city views, a stylish lounge for entertaining, co-working spaces, a pet spa, and a dedicated children's play area. Ideally located with seamless access to the DVP and public transit, the building is just steps from the future Corktown Subway Station, George Brown College, the Distillery District, Corktown Common, King St. East, the Canary District, and St. Lawrence Market. (id:35762)
Union Capital Realty
710 - 955 Bay Street
Toronto, Ontario
Furnished One Bedroom Unit In The Britt Condos, The Heart Of Downtown Toronto! Easy Access To Wellesley Subway, U Of T, Ryerson, Five Hospitals, Shops And Financial Districts. Close To Restaurants, Supermarket And Eaton Centre (id:35762)
Dream Home Realty Inc.
206 - 247 Northfield Drive E
Waterloo, Ontario
Welcome to Ro at Blackstone Condominiums. Only 2 years old, 1 Bed 1 Bath With North Exposure &A+ Tenant Only. Email All Offers To ravi@teamsohal.comAttach Sch B, Rental App, Tenant Insurance, Credit Report, Govt Id's, Job Letter, Recent Pay Stubs, 2 References Including Landlord. 1st & Last Month's Rent As A Deposit In Certified Chq. Open Balcony. Laminate Floor In Living Room And Kitchen And Cozy Carpet In Bedroom. Browns Social house On Door Step With On-Compound Shops. 4 Mins Drive To Conestoga Mall. Grey Silo Event Room, Bike Storage, & Outdoor Patio With BBQ And Firepit. Golf Club, just 5 5-minute drive. Great Amenities Including 24/7 Security, Fitness Center (id:35762)
Royal LePage Flower City Realty
83 Beasley Grove
Hamilton, Ontario
Stunning end-unit freehold townhome located in the desirable Meadowlands neighborhood of Ancaster is an ideal choice for families. Upon entering, youll be greeted by a bright and airy living room, filled with natural light that sets a welcoming tone. The open-concept main floor features a generously sized family room w/o to the backyard and a powder room for your convenience. Upstairs, you will find a den which can be used as an additional family room. The primary suite is a true retreat with a walk-in closet and spa-like ensuite bath+ 2 spacious bedrooms and another full bath for easy access. With abundant windows throughout, the home enjoys an abundance of daylight. Plus, youll love the convenience of being just a short walk from a park and to school. Few minutes away from Meadowlands Power Centre, Costco and all other major amenities. Situated on a peaceful cul-de-sac, this home offers a serene and secure environment, ideal for family life. Dont miss out on the chance to call this charming townhome your new home! End unit gives feel of Semi. Clear view at the front of the house. (id:35762)
Save Max Real Estate Inc.
4008 Highland Park Drive
Lincoln, Ontario
Welcome to this stunning custom-designed masterpiece by Losani Homes which has total living space of 4500 square foot, where elegance meets modern functionality. This exceptional home offers six generously sized bedrooms, each with its own closet, providing abundant storage and privacy. The luxurious primary suite features a spa-inspired 5-piece ensuite with a soaker tub, glass-enclosed shower, and double vanity. Two additional bedrooms include private bathrooms, while two more share a Jack and Jill washroom. A versatile room with French doors can serve as a bedroom or a quiet home office. Soaring 9-foot ceilings and ambient pot lighting enhance the homes sophisticated atmosphere. The open-concept design is perfect for both entertaining and daily living, with rich hardwood flooring flowing throughout. At the heart of the home is the chefs kitchen, boasting stainless steel appliances, quartz countertops, a large island with breakfast seating, and ample cabinetry. This space opens seamlessly into the great room, anchored by a stylish fireplace and expansive windows that fill the space with natural light. The exterior is equally impressive, featuring sleek, modern architecture and professionally landscaped grounds that provide a serene and polished outdoor space. A private backyard with no rear neighbors offers the perfect setting for outdoor entertaining or relaxing evenings .The fully finished basement enhances the homes value and versatility, offering two large bedrooms, a full kitchen, spacious living area, and a modern 3-piece bathroom ideal for extended family or as a self-contained suite. Every element of this home has been carefully crafted, from the tailored floor plan to the premium finishes throughout. This is a rare opportunity to own a truly exceptional property that combines luxury, comfort, and thoughtful design in every square foot (id:35762)
Royal LePage Signature Realty
127 Fanshawe Drive
Brampton, Ontario
Charming and Spacious 3 Bedrooms, 1.5 Washrooms, 4 Parking Spots, Semi-detached house (Upper Level ONLY) available for lease. Hardwood floor throughout, NO Carpet in the house. Spacious kitchen with look-out Dining Area, Fully fenced, private backyard with patio area for entertaining. 3 Decent-sized Bedrooms. Walking distance to Somerset Drive Public School, Plaza with Grocery Stores, Bank, Dr. Clinic, and many more stores, Loafer Lake Park, Public library, Heart Lake Bus terminal, a Few mins drive from Hwy 410 & Trinity Commons Mall. Full Credit Report (NO Screenshots), Employment, Proof of funds, and references required. (id:35762)
Homelife/miracle Realty Ltd







