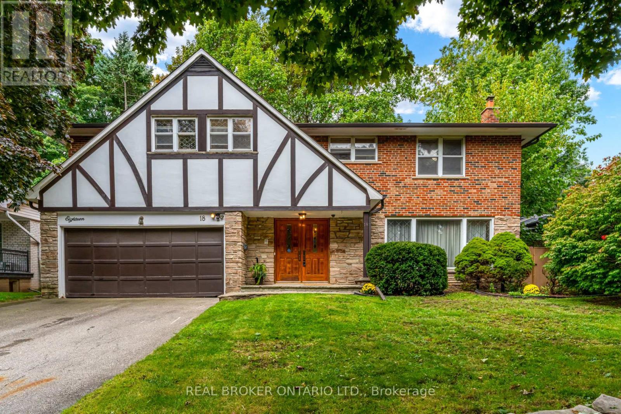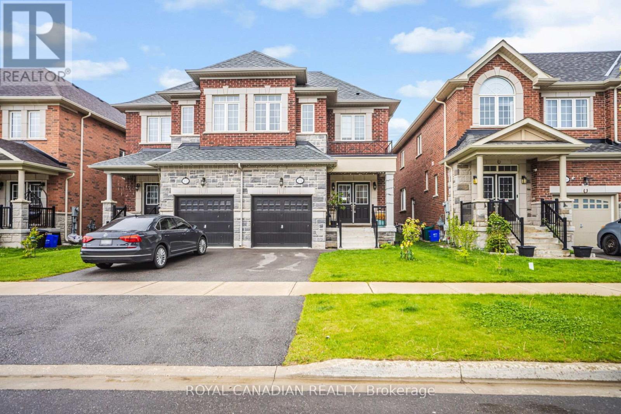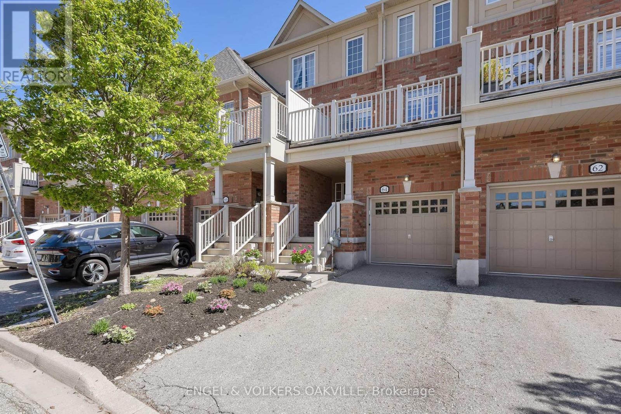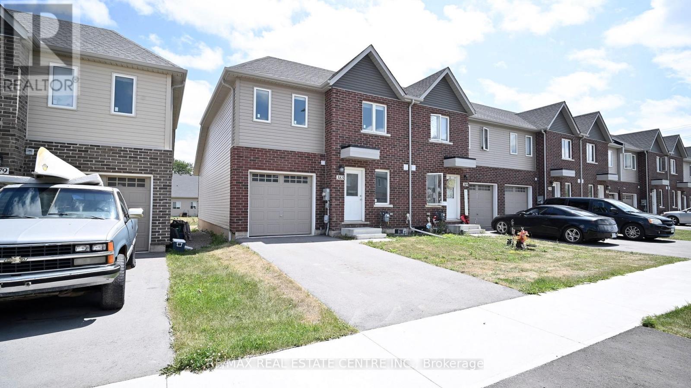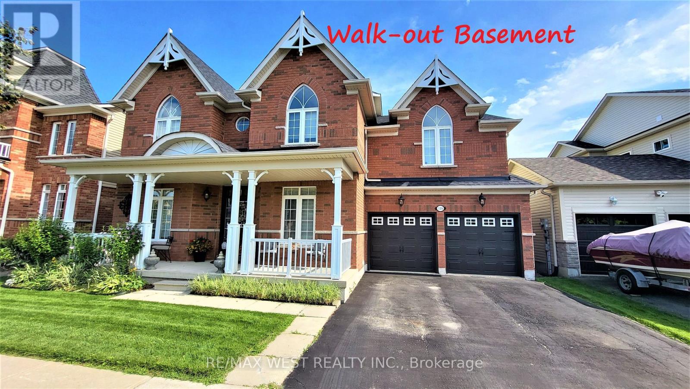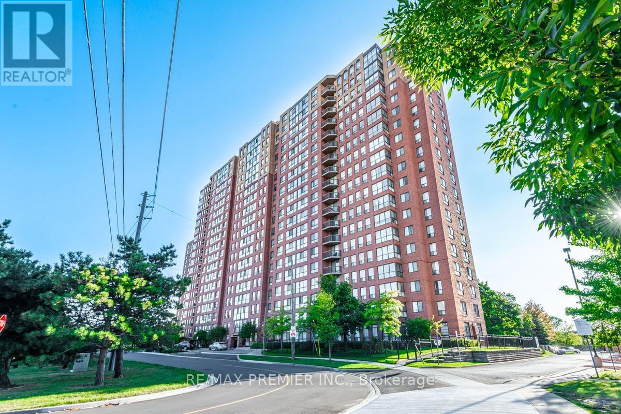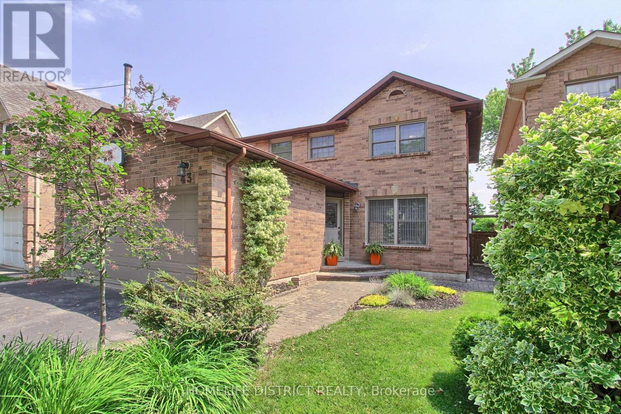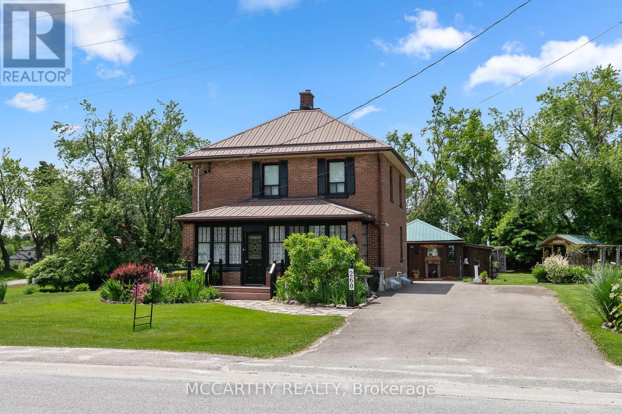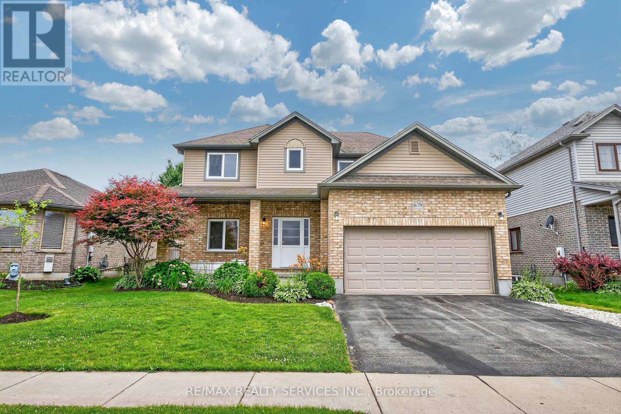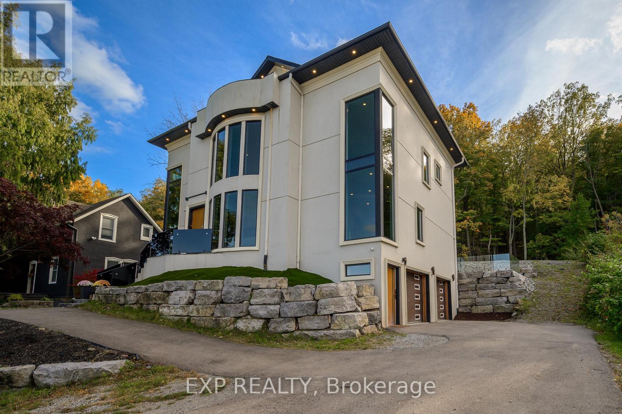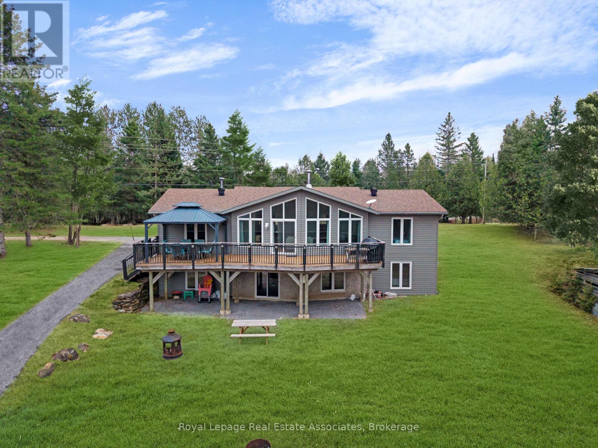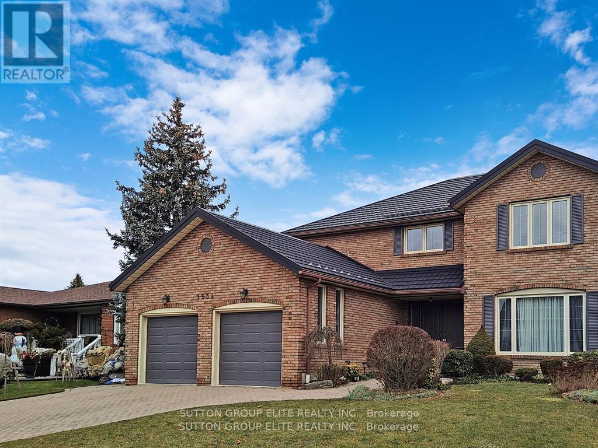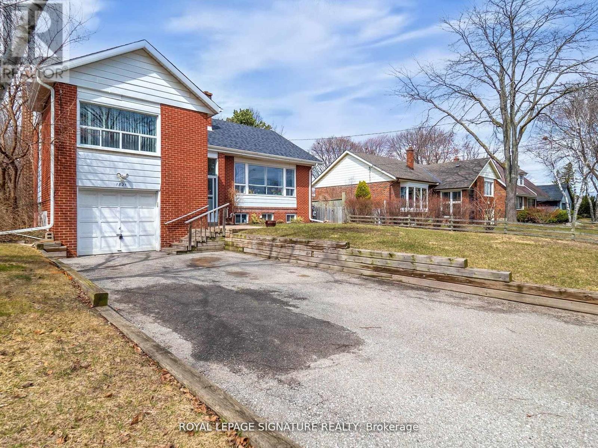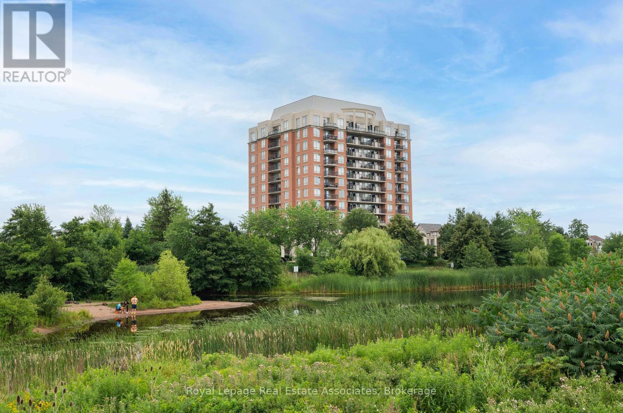7 Poplar Avenue
Toronto, Ontario
Welcome to refined, turnkey living in one of Eatonvilles most exclusive executive enclaves, a quiet collection of just 15 townhomes tucked away from the bustle, yet mere steps to Bloor Street West. This four-level residence offers the ease of townhouse living, where design and function meet at every turn. The main level features soaring ceilings and elegant architectural details, including custom millwork, expansive windows with west-facing exposure, and a gas fireplace in the sunlit living room. A spacious entertainers kitchen anchors the home with stone waterfall countertop, stainless steel appliances, a wine fridge, pantry, and a seamless flow to the dining area. The third level is reserved for a private primary retreat, complete with a walk-in closet, spa-like six-piece bath, and a personal balcony for quiet mornings. Above it all, a rooftop sun deck with BBQ hookup offers sweeping sunset views and a peaceful backdrop for summer entertaining. With direct garage access, a convenient mudroom, and top-rated schools, shopping, and transit just moments away, this home is the rare blend of elegance, practicality, and exceptional location. (id:35762)
Keller Williams Portfolio Realty
717 - 3939 Duke Of York Boulevard
Mississauga, Ontario
A Monthly Maintenance Fee Covers All Utilities For This 800 sqft Luxury Spectacular Upgraded 1 Bedroom W/Full Bath Ensuite + Den 2-Storey Loft Has It All (A Spacious 1 Bedroom Loft Has A Space For An Extra Bed As A Den) With 2 Balconies, In-suite Laundry, Open Concept Kitchen W/Granite Counter and Backsplash, Super High Ceiling + Floor-To-Ceiling Windows + 2 Balconies For Spectacular Views. This Luxury Upgraded 1 Bedroom + Den 2-Storey Loft + Full Bath En-Suite + 2 pcs Bathroom Makes Us Feel Living In A House Not In An Apartment. Closes To All Amenities: Step To Square One Mall, Public Transit/Bus Terminal... . Like-New Appliances. A Lot Of Storage Space Under Stairs....***** 24/7 Security + Concierge. Visitor Parking. Pool/Hot Tub/Sauna/Gym/Pool Table/Party Room/BBQ Garden/Sundeck/Play Ground/Guest Suites... and More.............A Must See Suite.... View It Today and Change Your Address Tomorrow.... (id:35762)
Central Home Realty Inc.
137 Minglehaze Drive
Toronto, Ontario
Stunning Fully Renovated Detached Home in Prime Etobicoke Location, This Location beautifully renovatd 4+3bedroom, 4 full bathroom detached brick home is situated in one of Etobicokes most prestigious and family-friendly neighbourhoods. With an impressive 40.19 ft frontage and an extra-deep 126.46 ft lot, this home offers both space and privacy-truly a rare find in the area. KEY FEATURES: (1) Renovations & Upgrades (2019-2020): Brand new flooring, kitchen with high-end stainless steel appliances, windows, furnace, and A/C. (2) Prime Lot & Privacy: Enjoy a serene backyard with no homes behind you, offering an extra layer of privacy. (3) Spacious Layout: Separate living, dining, and family rooms with a cozy electric fireplace in the family room. (4) No Carpet: Laminate flooring throughout the main floor, plus vinyl floors in the basement. (5) 4 Generous Bedrooms: Primary suite features a walk-in closet and a 4-piece ensuite bathroom. (6) In-Law Suite Potential: The basement, with 3 bedrooms and a 4-piece washroom, is perfect for an in-law suite or can be easily adapted for offices or additional bedrooms. (7) Parking & Storage: A spacious driveway that fits up to 4 vehicles plus a garage. Unbeatable Location: Walking distance to TTC, parks, schools, shopping, and a community pool. !!! Ideal for families, professionals, and those seeking a quiet, yet connected, neighbourhood. This home combines modern luxury with a highly functional layout perfect for todays living. Don't miss out on this rare opportunity to own a fully upgraded, move-in-ready home in one of Etobicoke's most sought-after areas! (id:35762)
Save Max Achievers Realty
5 Heming Street
Brant, Ontario
Welcome To This Stunning Modern Home In Paris! This 3+1 Bedroom Home Featuring Striking Modern Elevation And A Spacious Double Car Garage. The Main Floor Boasts A Bright, Open-Concept Layout Perfect For Entertaining, Including A Large Dining Area, A Cozy Great Room, And A Chefs Delight Kitchen Equipped With Stainless Steel Appliances And Ample Cabinetry. Upstairs, Unwind In The Expansive Media Room Perfect For Movie Nights Or A Second Lounge. The Luxurious Primary Bedroom Offers Not One, But Two Walk-in Closets And A Spa-Like 4-PieceEnsuite. Two Additional Generously Sized Bedrooms Provide Space For Family Or Guests. Conveniently Located On The Second Floor, The Laundry Room Adds To The Practicality Of This Home. Located In One Of Paris Most Sought-After Communities, This Home Blends Comfort, Functionality, And Style. (id:35762)
RE/MAX Realty Services Inc.
41 Bellagio Avenue
Hamilton, Ontario
Tucked In Sunny Stoney Creek Mountain's Coveted Hannon Community, This Stylish 3+1 Bed, 4 Bath Home Blends Comfort, Convenience, And Charm. The Main Floor Features Wood California Shutters, Pot Lights, Waterproof Vinyl-Plank Flooring, Vaulted Ceilings, Upgraded Kitchen W/Quartz Countertops, Ceiling-Height Cabinetry, Gas Range, Sleek Stainless Steel Appliances, Powder Room, And A Double Garage W/Gas Line. Upstairs, You'll Find A Spacious Primary Bedroom W/Walk-In Close, & An Ensuite Featuring A Relaxing Jacuzzi. Two Additional Large & Bright South-Facing Bedrooms, A Full Bathroom, & Convenient Upper-Level Laundry. The Professionally Finished Basement Features Luxurious Wood Ceiling Panels W/Pot-Lights, A Large Rec Room, Office/Bedroom + Ensuite, And Storage To Spare. Step Outside And You're Just Across The Street From School Drop-Offs And Bellagio Park Adventures. BBQ Season Is A Breeze With A Fully Fenced Yard, Gas Line, Stamped Concrete Patio - Perfect For Summer Nights & Weekend Entertaining. Plenty Of Parking With A Four Car Driveway! All This Just Minutes From Highways, Shopping Centres, Scenic Trails, Restaurants, Cinema Nights, And So Much More. This Is More Than A Home, It's A Lifestyle Your Family Will Love! (id:35762)
Cityview Realty Inc.
Main - 276 Sydney Street
Milton, Ontario
Fully renovated, painted in neutral designer colors, 3 bedroom 1.5 washroom main level of detached home in Old Milton. No neighbors behind. Porcelain floor for easy maintenance. Come call this stunning detached home yours and enjoy Summer outdoors on the large deck and spacious backyard. Main level Tenant pays 70% utilities & tenants insurance. (id:35762)
Royal LePage Terrequity Realty
327 Whitmore Avenue
Toronto, Ontario
Live comfortably in this bright and spacious main and second-floor unit of a detached home, located in the vibrant Briar Hill Belgravia neighbourhood. Offering 2 bathrooms, oversized bedrooms, an open, airy layout, and a modern white kitchen with plenty of natural light. Includes private access to the backyard and 1 parking space in the driveway. Just minutes to Yorkdale Mall, major highways, and Allen Road with quick access downtown or out of the city in under 20 minutes. A great opportunity for those seeking space, convenience, and a central location. (id:35762)
The Agency
3339 Harasym Trail
Oakville, Ontario
Welcome to your dream home. A meticulously crafted residence nestled within Oakville's prestigious Preserve West.. Located on one of the most serene streets, 3339 Harasym Trail backs on protected, lush conservation lands and borders the tranquil Sixteen Mile Creek, offering privacy, peace, and breathtaking views.Step inside to be greeted by a covered porch, a stunning foyer, soaring 10-foot ceilings and expansive windows that flood the home with natural light and showcase captivating vistas of the untouched landscape. 4 Bedroom, 4 Bathroom, 2587 Sq Ft Space is designed with elegance & sophistication in mind. This residence boasts $200,000 in hand-selected, high-end upgrades throughout its thoughtfully curated floor plan, perfect for those who love to entertain in style. At the heart of the home lies a gourmet kitchen that's a culinary enthusiast's dream.Outfitted with top-of-the-line appliances, striking quartz countertops, and extended cabinetry, it seamlessly flows into an open-concept living and dining area, ideal for both everyday comfort and sophisticated entertaining. The upper-level primary suite continues the theme of tranquillity with sweeping views of the conservation area visible from the bedroom & the ensuite bath. Luxury Features You'll Love: Elegant 3-way gas fireplace, ideal for cozy ambiance.Soaring 10 ft ceilings on the main level, 9 ft on the second level. Chef-inspired extended modern kitchen with custom-built-in hood fan, Premium GE Cafe series appliances, including a 36" dual fuel range with 6 burners. Spacious walk-in pantry for added kitchen storage.Striking beam ceiling detail in the family room.Automated smart shades on all windows for modern convenience. 2nd Level bathrooms feature extended drawers in all vanities. Raised basement ceilings with finished landing area, rough-in bath & huge above-grade windows are ready for your vision! Pre-installed EV charger in garage.Advanced home security system with video doorbell & smart electric locks (id:35762)
RE/MAX Real Estate Centre Inc.
18 Burnt Log Crescent
Toronto, Ontario
Welcome to this bright and expansive 3,180 SQFT two-storey home in the prestigious Markland Woods community! Step inside this sizeable family residence to the striking entrance with beautiful slate tiles, leading you into a warm and inviting main floor. The show-stopping, sun-drenched sunroom with stunning high ceilings and picturesque views of the backyard is a perfect spot for relaxation and entertaining. Enjoy the convenience of main-floor laundry and a large home office, perfect for remote work. Upstairs offers four generously sized bedrooms, including an oversized primary suite with a versatile adjoining fifth roomperfect for a nursery, dreamy walk-in closet, or private dressing room. The primary bedroom also features an ensuite bathroom and two oversized closets.This property is a blank canvas, offering endless potential to customize and tailor it to your familys needs. With an additional 1,360 SQFT of unfinished basement space, the possibilities are limitlesswhether you envision a home gym, media room, or a large family area, you can create up to 4,500 SQFT of total living space. Nestled in a quiet family-friendly area, Markland Woods offers a fantastic sense of community with great schools including Millwood French Immersion, parks, and recreational facilities. Enjoy the nearby Bloordale Park, the home field of the Bloordale Baseball League and featuring tennis courts and extensive sports programs. Plus, Millwood Park, the Markland Wood Golf & Country Club, Neilson Park Creative Arts Centre, a short drive to Centennial Park, and much more! Located near Sherway Gardens with easy access to Highways 401, 427, and the QEW/Gardiner Expressway. Experience the charm of mature tree-lined streets, well-maintained properties, and a vibrant community. With four schools, two large parks, and a welcoming atmosphere, Markland Woods is the perfect place to call home! (id:35762)
Real Broker Ontario Ltd.
210 - 7 Smith Crescent
Toronto, Ontario
Modern 1 Bedroom + Den Condo in South Etobicoke. Welcome to this stylish and functional condo located in the vibrant South Etobicoke neighbourhood. Featuring approximately 595 sq. ft. of well-designed living space, this unit offers 10-ft ceilings, laminate flooring throughout, and a spacious, sun-filled living room with floor-to-ceiling windows and a walk-out to a private balcony. The sleek modern kitchen is equipped with built-in appliances, a centre island, and quartz countertops perfect for cooking and entertaining. The spacious bedroom includes a large window and closet, while the versatile den can easily serve as a home office or second bedroom. Conveniently located within walking distance to restaurants, grocery stores, schools, a cinema, and local shops. Just minutes to Sherway Gardens, Bloor West Village, the Gardiner Expressway, Royal York Subway Station, and Mimico GO Station. Building Amenities: Fitness Centre, Lounge/Party Room, Kids Playroom, Hobby/Craft Room, Outdoor Terrace with Gas BBQs. Steps to No Frills, Costco, TTC, IKEA, and more. Easy highway access and only a 15-minute drive to downtown Toronto. (id:35762)
Homelife Woodbine Realty Inc.
104 Branigan Crescent
Halton Hills, Ontario
Luxury living awaits you in this stunning Georgetown residence, showcasing an elegant stone and brick exterior with a grand double door entry that creates a dramatic first impression. Less than 5 years old, this beautifully upgraded home offers 2,123 square feet of thoughtfully designed living space (as per builder floor plan), combining sophisticated style with everyday functionality. Step into an expansive open-concept layout where the full-sized, chef-inspired kitchen is the heart of the home featuring Quartz countertops, stainless steel appliances, including a gas cook top, built-in oven, and wall-mounted microwave, all designed to elevate your culinary experience and ample space for cooking and entertaining. The kitchen flows seamlessly into a spacious great room enhanced by hardwood flooring, and a cozy gas fireplace, creating a warm and inviting setting for gatherings. Soaring 9-foot ceilings on the main floor add to the home's bright and airy feel, while the convenient main floor laundry offers added practicality. The luxurious primary bedroom serves as a peaceful retreat, complete with a large walk-in closet and a spa-like 5-piece ensuite bath that includes a Jacuzzi tub, separate shower, and double Sinks. All bedrooms are generously sized, providing comfort and space for the whole family. With over $20,000 in premium builder upgrades, every corner of this home has been carefully crafted with quality and detail in mind. Situated in one of Georgetown's most desirable neighborhoods, this home is close to top-rated schools, scenic parks, shopping, and all essential amenities. Whether you're entertaining guests or enjoying a quiet night in, this home delivers both elegance and convenience. Don't miss your chance to experience elevated living in this exceptional property! (id:35762)
Royal Canadian Realty
64 Batiste Trail
Halton Hills, Ontario
Welcome to this bright and Spacious Paisley Model townhome in the popular Weaver Mill community of Georgetown! Boasting 3 bedrooms and 2.5 bathrooms, this spacious and modern layout is perfect for growing families, professionals, or anyone seeking low-maintenance living with style. Enjoy an abundance of natural light throughout, elevated by the rare oversized second-floor deck ideal for morning coffee, entertaining guests, or relaxing in the evening sun. One of the only units in the complex with direct interior access from the garage, offering added convenience and security. Lovingly maintained by its original owner, this home shows pride of ownership at every turn, from the spotless finishes to the thoughtful upgrades. Showstopper kitchen with many features, including a large stone island with breakfast bar extension, extended pantry cabinetry, plus a separate eat-in area for versatile dining options. Location is unbeatable: walking distance to Downtown Georgetown, the GO Train Station, hospital, library, schools, shops, and parks. Whether you're commuting to the city or enjoying everything this charming town has to offer, you're right in the heart of it all. A rare opportunity to own a standout townhome in one of Halton Hills' most desirable communities. Don't miss it, this one truly checks all the boxes. (id:35762)
Engel & Volkers Oakville
72 Courtleigh Square
Brampton, Ontario
Tastefully Updated And Well Maintained Three Bedroom, 3 Bathroom Family Friendly Freehold Townhome Near All The Amenities ! Great Layout With Large Picture Window Facing Yard! Parking For four Vehicles! Walking Distance To Transport ,Plaza And Short Drive To hwy .Fenced Yard, Ample Living And Storage Areas! Steps Away From Nearby Greenspace! Finished basement with one bedroom ,Living room and washroom . (id:35762)
RE/MAX Gold Realty Inc.
383 Chaffey Street
Welland, Ontario
Gorgeous End-Unit Townhouse, Built In 2022, With 1 Driveway And 1 Garage Parking. Featuring A Large, Open Backyard (124 Ft Deep Lot) And Three Levels With Over 1300 Sqft Of Generous Living Space, Plus Approx 650 Sqft Unfinished Basement. Enough For The Whole Family To Spread Out. This Lovely Home Has Two Full, Modern, Three-Piece Bathrooms, And Wood Floors Throughout. Premium Finishings Including Upscale Kitchen With Quartz Countertop, Ceramic Backsplash, Under-Mount Sink, And Stainless Steel Range Hood. Primary Bedroom On The Main Floor Perfect For Aching Knees, And Large Unfinished Basement Can Be Easily Converted Into An Additional Suite Or Made To Suit Your Needs. Located In Beautiful South Welland, Minutes To Port Colborne. Minutes To Freshco, Tim Hortons, Welland Hospital, And More. Come Take A Look - Chaffey St Is A Fantastic Place To Call Home! (id:35762)
RE/MAX Real Estate Centre Inc.
118 Succession Crescent
Barrie, Ontario
This beautiful executive home is located in a highly sought-after neighborhood in South Barrie. With 3352 sq.ft. of living space, not including basement level, this move-in ready home is perfect for growing families. The large walk-out basement boasts above-grade windows, making it perfect for an in-law suite or additional living space. The main floor features 9 ft. ceilings and a custom kitchen with endless cabinet space. An oversized center island with a raised breakfast bar, built-in beverage fridge, and a pull-out organic/recycling bins, built-in pantry, and pot drawers make this kitchen a chef's dream. The sun-drenched south facing breakfast area is perfect for family meals and entertaining. The spacious family room features a cozy gas fireplace, perfect for relaxing on chilly evenings. The elegant living and dining room provide additional space for entertaining guests. The main floor office is ideal for those who work from home, while the main floor laundry room offers convenience with garage access. The upgraded wood staircase leads to the luxurious master bedroom, which is adjoined by a sitting area, his and hers walk-in closets, and a large 5-piece ensuite with a separate glass shower and a separate & private toilet room. The three other large bedrooms feature cathedral ceilings and shared or ensuite 4-piece baths. The convenience of having all schools within walking distance and being on the city bus and GO station route is a great bonus. With its ample living space and beautiful design, this home is perfect for those looking to upgrade. Additionally, the home offers opportunities to reduce your mortgage or carrying costs, making it a smart financial choice. Located in a desirable neighborhood, this home is a must-see for anyone seeking both convenience and luxury. Offered by the original owners. As a registered Real Estate sales representative, I'm here to answer any questions you may have. Feel free to reach out - I'm happy to help make this home yours! (id:35762)
RE/MAX West Realty Inc.
1109 - 161 Roehampton Avenue
Toronto, Ontario
** Location! Location! In The Heart Of Yonge & Eglinton ! ** 1 Bed & 1 Bath With 499 Sqft + 104 Sqft. Balcony. Bright and Open Concept Layout. CN Tower View. Floor To Ceiling Window, Quartz Counter, Panel Fridge And Built In Appliances. ** Walking Distance To Yonge & Eglinton Centre, Subway, Loblaws, Lcbo, Shops, Parks And Restaurants. Amenities Include: 24 Hr Concierge, Gym, Rooftop Pool, Party Rm, Spa, Bbq Area! (id:35762)
Aimhome Realty Inc.
9 - 4 Massey Street
Essa, Ontario
An exceptional opportunity awaits to launch your own bakery or food-service concept in a prime location in Angus. This is an asset sale offering a fully equipped and professionally outfitted bakery space, complete with the transfer of a favorable lease. The space spans approximately 1,330 square feet and includes all necessary fixtures, fittings, and high-quality commercial baking equipment - allowing you to start operating your business from day one without the time and expense of a full build-out. Situated in a high-traffic area with excellent visibility and ample on-site parking, this location is ideal for attracting both new and repeat customers. Please note, this is an asset sale only. The existing business name, brand, recipes, and goodwill are not included in the sale. This offering is perfectly suited for a new or expanding brand looking to establish a presence in a growing and vibrant community. A full list of included assets (As-Is Condition) is available upon request. Serious inquiries only. (id:35762)
Keller Williams Experience Realty
1226 Corby Way
Innisfil, Ontario
The Perfect Family Home in the Heart of Innisfil* 3-Bedroom & 3 Bathroom Detached Home by Fernbrook Homes in Sought-After Alcona Community* Situated On A Generous 4,144 ft of Land* Premium Lot with Double Garage and Ample Parking for Up to 4 Cars* Beautiful Curb Appeal With Brick Exterior* Elegant Hardwood Floors on Main Level* Well-Appointed Kitchen with Central Island W/ Stainless Steel Appliances* Bright, Open-Concept Layout W/ Expansive Windows Allowing Tons of Natural Light* Spacious Primary Bedroom W/ Large Walk-In Closet and 5-Piece Spa-Like Ensuite* Two Additional Spacious Bedrooms* Upper-Level Laundry Room with Direct Garage Access* Basement with Rough-Ins for Washroom and Kitchen Potential* Access to Backyard from Both Sides* Massive Backyard * Ideal for All Your Outdoor Activities* Close to Proposed THE ORBIT Transit-Oriented Community* Minutes from Nantyr Shores PS, St. Francis of Assisi Catholic School, St. André Bessette Catholic School, and Lake Simcoe Public School on Webster Blvd* Close to Parks, Trails, and Amenities* All Mechanicals Upgraded and in Great Working Condition* Distinct from nearby listings* Ideal for growing families seeking both comfort and functionality* Must See! (id:35762)
Homelife Eagle Realty Inc.
1802 - 8960 Jane Street
Vaughan, Ontario
Exceptional opportunity at Charisma Condos Phase 2 North Tower by Greenpark! This beautifully designed 2-bedroom, 2-bathroom suite features a spacious 735 sqft layout plus a 132 sqft balcony (867 sqft total) and is located on a high floor with gorgeous views. Enjoy 9-ft floor-to-ceiling windows, premium finishes, and an open-concept living space with laminate flooring and abundant natural light. The modern kitchen is equipped with quartz countertops, a centre island, and full-size stainless steel appliances. The primary bedroom includes a 3-piece ensuite and walk-in closet, while the large second bedroom offers great flexibility. Ideally located in the heart of Vaughan at Jane & Rutherford, just steps to Vaughan Mills, TTC subway, transit, and shopping. Enjoy access to 5-star amenities including a grand lobby, outdoor pool and terrace, rooftop lounge, fitness and yoga studios, party room, pet grooming station, theatre room, billiards room, bocce courts, and more. Includes 1 parking and 1 locker! (id:35762)
RE/MAX Experts
1006 - 75 North Park Road
Vaughan, Ontario
Demand 1 Bdrm + Den,Large and Practical Layout At 665 Sq.Ft. & Nicely Appointed Condo. Unobstructed South View, Crown Of Thornhill City Center Condos. 9Ft Ceilings,Granite & Marble C/Tops,European Style Kitchen W/36' Uppers,S/S Appliances,Laminate Frs, Oversize Balcony,Parking.Short Walk To Promenade Mall Through Streets Full Of Life:Restaurants,Banks,Shops,Convenience Stores,Etc..Close To Walmart,Library,School,Parks,Synagogues,Bus,Transit Station. (id:35762)
Royal LePage Your Community Realty
223 Miller Park Avenue
Bradford West Gwillimbury, Ontario
Lovingly Maintained & Pride Of Ownership Evident Throughout, 4 + 2 Bedroom Model Home With Over 3,500+ SqFt Of Available Living Space In The Desirable Town Of Bradford! Nestled In A Family Friendly Community, On A Large 49 x 120 Ft South Facing Lot, Allowing Tons Of Natural Lighting To Pour In Throughout. Welcoming Foyer With Double Door Grand Entry & Tile Flooring Leads To Spacious Living Room With Hardwood Flooring & Large Windows Overlooking The Front Yard! Gorgeous Kitchen Features Stainless Steel Appliances, Quartz Counters, Tile Flooring, Backsplash, Pot Lights, & Tons Of Cabinet Space! Combined With The Dining Area, Boasting Pot Lights, Ceiling Fan, Large Windows, & Walks Out To The Backyard Deck, & Fully Fenced Private Yard! Cozy Family Room With Hardwood Flooring & Wood Fireplace. Convenient Main Floor Laundry With Side Entrance & Laundry Sink. Spiral Hardwood Staircase Leads To Upper Level Featuring 4 Spacious Bedrooms, Each With Closet Space & Engineered Hardwood Flooring. Primary Bedroom With Walk-In Closet, & 3 Piece Ensuite. Fully Finished Basement With Cozy Broadloom Flooring Throughout. Spacious Rec Room With Double Closets. 2 Additional Bedrooms, & 3 Piece Bathroom. Bonus Cold Cellar, & Lots Of Additional Storage Space! Private, Fully Fenced Backyard Features Two-Tiered Wood Deck With Privacy Fence, Garden Shed, & Gardens. Plus Lots Of Green Space For Children To Play! Perfect For Hosting Family Or Friends On Any Occassion. Roof (2022). All Euro-Seal Windows & Patio Door (2018). Kitchen Appliances (2019). Water Softener & Filtration System. Upper Level Engineered Hardwood (2018). Furnace & A/C (2021). Minutes To All Amenities Including Groceries, Bradford's Top Schools, Parks, Restaurants, Community Centres! Short Drive To Multiple Golf Courses, & Perfect Location For Commuters With Easy Access To Highway 400, 404, & Yonge Street! (id:35762)
RE/MAX Hallmark Chay Realty
1114 - 330 Mccowan Road
Toronto, Ontario
Discover the perfect blend of comfort and style. This bright and spacious condo boasts stunning western views for those enchanting sunset moments. Located in a sought-after community, this unit features newer flooring throughout. The kitchen showcases stainless steel appliances including a dishwasher, stove, and fridge. Primary bedroom with walk-out to the balcony, walk-in closet, and ensuite 4 pc bathroom. 2nd bedroom with adjacent solarium perfect for additional space to use as an office. Ensuite washer and dryer. Impressive building amenities include an indoor pool and gym. 24/7 Concierge. Plenty of visitor parking. Located walking distance to shopping, ttc, minutes to the go train, parks, and everything this great area has to offer. 1 underground parking and 1 locker included. Great tenant can stay or go- Paying $1850 per month. No pets allowed per condo corp. (id:35762)
RE/MAX Premier Inc.
43 Daniels Crescent
Ajax, Ontario
Stunning freehold detached home loaded with upgrades! Enjoy a custom kitchen with granite counters, custom backsplash, wine rack & pantry. Includes all appliances, ELFs, window coverings, GDO remotes, and owned HWT, furnace & A/C. Relax in your fully equipped home theatre with a 100" retractable screen, 3D capability (2 glasses included), built-in speakers & subwoofer. The landscaped backyard features a large garden shed and natural gas BBQ perfect for outdoor entertaining! Walking distance to the best schools in the area. Additional highlights: 3 inches asphalt driveway, and Nest thermostat. All appliances included. Move-in ready with modern comfort and smart features throughout! (id:35762)
Homelife District Realty
46 Rhyl Avenue
Toronto, Ontario
Charming Fully Updated Residence Nestled On A Peaceful Cul-De-Sac In The Heart Of The Beaches, Offering 3 Spacious Bedrooms And 2 Stylish Bathrooms. The Bright, Airy Main Level Features A Seamless Open Layout With Sleek Exposed Brick Accents, Custom Pot Lighting, And A Modern Chefs Kitchen Complete With Quartz Counters, Gas Range, And Direct Access To A Private Backyard Oasis With A Brand New Entertaining Deck. Hardwood Flooring Flows Throughout, Complemented By A Warm Finished Lower Level Ideal For A Cozy Family Room Or Rec Space. Rare Find With Two-Car Parking! Situated Steps From Top-Rated Schools, Scenic Parks, Boutique Shops, And The Lakefront Lifestyle. Recently Updated Vinyl Windows, HVAC, Shingles, 2nd Flr Bathroom, Bsmt Flooring....$$$ Spent On Renovations. (id:35762)
RE/MAX West Realty Inc.
2107 - 21 Hillcrest Avenue
Toronto, Ontario
Bright And Spacious 1 + Den Corner Unit Located In The Heart Of North York. Enjoy Unobstructed Panoramic Sunset Views From The Balcony. Large Den Can Be used as 2nd Bedroom. Rich Selection Of Amenities: Gym, Pool, Rec Room, Theatre, Guest Suites, To Name A Few! Amazing Location! Steps From North York Subway Stn, Shops At Empress Walk, Mel Lastman Sq, Library, North York Center, Restaurants + More! (id:35762)
RE/MAX Crossroads Realty Inc.
501 - 110 Charles Street E
Toronto, Ontario
Bright and modern 1-bedroom condo for lease at X Condos, ideal for young professionals seeking a stylish and connected downtown lifestyle. This well-designed suite features an open-concept layout with hardwood floors throughout, a sleek kitchen with granite countertops and breakfast bar, and a walk-out to a private balcony. The bedroom includes a large window and double closet, offering plenty of natural light and storage. Located just steps to the Bloor-Yonge subway, U of T, Yorkville, shopping, restaurants, and nightlife, with a near-perfect Walk Score of 97, Transit Score of 94, and Bike Score of 100. Building amenities include an outdoor pool, rooftop terrace, hot tub, BBQ area, gym, party room, billiards lounge, and visitor parking. Quick access to the DVP and all downtown essentials. Available September 1. (id:35762)
RE/MAX Hallmark Realty Ltd.
260 Main Street
Melancthon, Ontario
Is gardening your Passion, check out this Village charmer. Large Lot with workshop and studio, plus Gazebo and play house. This charming detached Two-Storey brick home features an enclosed covered porch entry, 3 bedrooms, and 2 bathrooms. Main Floor has formal Living Room and Dining room and the Den or the family room is warmed by a wood stove. Quaint Large Kitchen over looks the expansive back yard and has s back entrance that provides access to the basement or workshop, which includes a craft room with laminate flooring, a laundry room, and ample dry storage. The water system features an owned water softener, UV, and reverse osmosis. Situated on a large 0.60-acre corner lot in a quiet, friendly neighborhood, On the top of the Hill in Pretty Hornings Mills. This location is ideal for the country lover who also likes village. Pretty Hornings Mills with the community centre, Park and rivers running through. The property boasts a steel roof, paved driveway, and beautiful gardens that flourish from May to October. In full bloom right now. A gazebo with a steel roof completes this picturesque setting. while the attic offers usable storage. Something for every member of the family. Book a showing to see the potential for your dream house in the Village at the top of the Hill. (id:35762)
Mccarthy Realty
28 Stonegate Avenue
Mono, Ontario
Welcome To A Stunning 3,300+ SqFt Home Situated On An Expansive 62x130ft Lot. This Meticulously Designed Property Offers Ample Parking With A 3-Car Garage + 5 Car Driveway. Step Inside To A Spacious Main Floor Featuring A Bright Living Room, A Grand Dining Area Perfect For Entertaining, And A Chef's Dream Kitchen Complete With Top-Of-The-Line Upgrades, Seamlessly Flowing Into The Inviting Family Room. A Stunning Staircase With Wrought Iron Pickets Leads To The Second Floor, Where You'll Find Two Master Bedrooms, One With 2 Walk-In Closets & 5-Piece Ensuite and 2nd Master With Huge Walk In Closet & 4pc Ensuite. Two Additional Generously Sized Bedrooms Share A Jack And Jill bathroom, Making This Home Ideal For Families. Experience The Perfect Blend Of Luxury And Practicality In This Beautiful Mono Home, Where Every Detail Is Designed For Elevated Living. **EXTRAS** Reverse Osmosis System, 12 x 10 Gazebo. (id:35762)
RE/MAX Realty Services Inc.
26 Hampshire Place
Hamilton, Ontario
Welcome to this spacious 4+1 bedroom, 4-bathroom home nestled on a peaceful cul-de-sac, offering exceptional curb appeal and thoughtful upgrades inside and out. The open-concept main floor features hardwood flooring, pot lights, and custom millwork, including an extended kitchen and an additional fireplace in the living room perfect for entertaining. Upstairs, you'll find four generously sized bedrooms, including a luxurious primary suite with a large walk-in closet and a spa-like 5-piece ensuite complete with a soaker tub and glass-enclosed shower. A convenient second-floor laundry room with built-in cabinetry adds to the home's functionality. The fully finished basement includes a fifth bedroom, full bathroom, and oversized windows that flood the space with natural light thanks to the partially above-grade design. Additional highlights include an exposed aggregate driveway and side walkway, a mudroom with built-in storage and coat rack, and direct access to the double-car garage. A truly turn-key property you'll be proud to call home. (id:35762)
Union Capital Realty
3-105 - 253 Crescent Bay Lane
Huntsville, Ontario
Experience the best of Muskoka living in this stunning Springfield Model suite at Crescent Bay Condos, nestled on the shores of Peninsula Lake in beautiful Huntsville. Offering 1,265 sq ft of elegant, open-concept space, this 2-bedroom, 2-bathroom unit is the perfect blend of comfort, style, and natural beauty. 2 Generously Sized Bedrooms 2 Full Bathrooms with Modern Finishes Gourmet Kitchen with Island & Quartz Counters Private Balcony Overlooking Lush SurroundingsStep into a bright and airy layout featuring stainless steel appliances, luxury vinyl flooring, and large windows that invite in natural light and tranquil views. The spacious primary suite offers a walk-in closet and a spa-like ensuite with a glass-enclosed shower.Located in a resort-style waterfront community, residents enjoy access to Peninsula Lake perfect for kayaking, swimming, or enjoying quiet moments by the water. Just minutes to Downtown Huntsville, Deerhurst Resort, hiking trails, golf, and year-round outdoor adventures. Live the Muskoka Lifestyle: Nature at your doorstep Four-season recreation Boutique shopping & dining nearby In-Suite Laundry 1 Parking Space Included Pet-Friendly (with restrictions) Secure, Low-Rise Building with Elevator (id:35762)
RE/MAX Premier Inc.
21 Forest Valley Crescent
Hamilton, Ontario
Beautiful location near the Dundas Valley Conservation lands and the scenic Bruce Trail. Open concept main level, espresso stained cabinetry, granite counter and island. Fisher & Paykel refrigerator, Miele washer and dryer. Custom window coverings, designer fan and stone walls in living room. New flooring with upgraded electrical and lighting throughout in 2022. New quality carpet in three bedrooms and stairs in 2021. Master bedroom ensuite completely updated with shower, tub, cabinetry and bidet toilet. New bathtub and cabinet in second floor bathroom in 2023. Bar/music room professionally completed in 2023 in partially finished basement, leading to gym/workout area. Roof, stone porch, new railing and landscaping replaced in 2023 with 20 x 14 back deck completed in 2024. (id:35762)
RE/MAX Escarpment Realty Inc.
679 Spitfire Street
Woodstock, Ontario
Spacious executive 1912 Sq Feet home perfect for a growing family, featuring 4 large bedrooms upstairs including a primary suite with ensuite bath. The main floor offers hardwood and ceramic flooring, large windows for natural light, and a beautifully updated kitchen with new quartz countertops and a marble backsplash. Enjoy the fully fenced backyard. The finished lower level includes stylish accent walls, and a 5th bedroom ideal for extra living space. 3 pc Bathroom Rough-in in the basement. Professionally painted throughout and located near 401 access, this move-in ready home has it all! (id:35762)
RE/MAX Realty Services Inc.
B - 237 Main Street W
Grimsby, Ontario
Luxury Escarpment Living with Lake Views Modern Architecture, Elevator & Swimming Spa. Welcome to this stunning custom-built home nestled on the Grimsby Escarpment, just steps from downtown. With breathtaking lake and ravine views from every level, this modern multi-level home features floor-to-ceiling windows, a private elevator, and an open-concept layout filled with natural light.The gourmet kitchen boasts quartz countertops and a large island, perfect for entertaining. All bedrooms feature private ensuites, and the primary suite offers a walkout to a lakeview balcony. Enjoy peaceful mornings in your private backyard backing onto nature.Truly one of a kindluxury, design, and location all in one. (id:35762)
Exp Realty
19 Molnar Crescent
Brantford, Ontario
Welcome!!!!Just over one year old and feels like new, this modern 2-storey freehold Modern Townhouse has 3 Bedrooms and 3 Washrooms in a family-friendly, well-planned neighborhood. Designed for contemporary living, it features a bright open-concept layout with 9-foot ceilings and hardwood flooring on the main floor. The stylish kitchen includes stainless steel appliances, a large quartz island, and a sleek tile backsplash. The living area with a cozy fireplace flows seamlessly to the backyard, perfect for indoor-outdoor entertaining. Upstairs, the primary suite boasts a spa-like 4-piece ensuite and walk-in closet, while two additional bedrooms offer space for family, guests, or a home office. Located just minutes from the upcoming Southwest Community Park, this move-in-ready home offers modern comfort and convenience don't miss out! (id:35762)
Trimaxx Realty Ltd.
1713 Weslemkoon Lake Road
Limerick, Ontario
*WATERFRONT & WOODLAND SECLUDED COTTAGE GETAWAY* This is the lake life property you've been waiting for - 6.65 acres of serene natural bliss! This expansive gorgeous 5 BED 3 BATH chalet-style home can be the perfect destination for fun summer vacations, quick weekend getaways or year-round living. Vaulted ceilings & wall of windows in the great room, picture entertaining large groups of family & friends - where the open concept kitchen serves up good times and everyone gets a spacious bedroom to rest. Walkout from the upper living room to a massive back deck overlooking the private property & lake views. Lower level showcases an amazing sprawling rec room & wet bar - perfect for games, movies and parties. And when this fabulous cottage is not in use, it has the incredible potential for bonus Rental Income!! This double-lot property is on Little Wadsworth Lake - clear & calm so you can canoe, kayak, paddle board or simply swim. And just 500m away is the Boat Launch for the larger lake - where you can rip on motorized boats! Situated in the rural district of Hastings, this area provides rolling hills, scenic routes for cycling or motorcycle rides and plenty of small lakes to discover - an escape from city life with its quiet slow pace for living. Kawartha Highlands Provincial Park or the town of Bancroft are great spots for outdoor adventures. Versatile beautiful home with a year-round municipal paved road, just 3hrs from the GTA - come experience this neck of the woods, it's your heaven on earth! (id:35762)
Keller Williams Real Estate Associates
3115 - 1926 Lake Shore Boulevard S
Toronto, Ontario
Experience breathtaking Sunsets and Unobstructed Views of Lake Ontario from this stunning 1-bedroom condo featuring a 180-degree balcony. Spacious 9-foot ceilings, modern stainless steel appliances, and exceptional building facilities. Amazing Location with High Park, downtown and the lake right at your doorsteps immerse yourself in the vibrant lifestyle this location has to offer! Mirabella boasts exclusive amenities and convenient transit access, allowing you to reach downtown in under 15 minutes. (id:35762)
Harvey Kalles Real Estate Ltd.
531 Bridgeview Road
Oakville, Ontario
Luxurious detached home, approximately 3307 sq. ft. with 4 bedrooms & 3.5 bathrooms in the Preserve across from Park! Extensive upgrades include, beautiful hardwood floors, 9 ceilings on 2 levels, deep baseboards, oversize floor tiles, California shutters, & interesting architectural details. Premium private lot on a quiet street across from a park & sunny fenced backyard with no neighbours directly behind. Elegant dining room with a tray ceiling & separate living room offer dedicated space for formal entertaining. Prepare family meals or gourmet delights in the bright eat-in kitchen with extensive wood cabinetry, double door pantry, centre island with breakfast bar, tons of counter space, stainless steel appliances including a gas range, & a walkout to the backyard. The generous family room with a gas fireplace is the perfect spot for movie nights. Work from home in the stylish main floor den with French doors & a chic waffle ceiling. Upstairs are 4 large bedrooms, 3 full bathrooms & handy 2nd floor laundry room. Rejuvenate in your sizeable primary retreat featuring a walk-in closet, dressing area & a 5-piece ensuite bath with a lavish corner tub & separate shower. Welcome to the Preserve - a walkable, live/work/play community with a small town feel & strong focus on family. Miles of trails & neighbourhood parks for family adventures, nearby schools - all integrated with trendy commercial shops & services. Close to the hospital, shopping, restaurants, highways & GO Train. Prefer no pets and non-smoking. (id:35762)
Royal LePage Real Estate Services Ltd.
210 - 7 Smith Crescent S
Toronto, Ontario
Modern 1 Bedroom + Den Condo in South Etobicoke. Welcome to this stylish and functional condo located in the vibrant South Etobicoke neighbourhood. Featuring approximately 595 sq. ft. of well-designed living space, this unit offers 10-ft ceilings, laminate flooring throughout, and a spacious, sun-filled living room with floor-to-ceiling windows and a walk-out to a private balcony. The sleek modern kitchen is equipped with built-in appliances, a centre island, and quartz countertops perfect for cooking and entertaining. The spacious bedroom includes a large window and closet, while the versatile den can easily serve as a home office or second bedroom. Conveniently located within walking distance to restaurants, grocery stores, schools, a cinema, and local shops. Just minutes to Sherway Gardens, Bloor West Village, the Gardiner Expressway, Royal York Subway Station, and Mimico GO Station. Building Amenities: Fitness Centre, Lounge/Party Room, Kids Playroom, Hobby/Craft Room, Outdoor Terrace with Gas BBQs. Steps to No Frills, Costco, TTC, IKEA, and more. Easy highway access and only a 15-minute drive to downtown Toronto. (id:35762)
Homelife Woodbine Realty Inc.
1534 Carrington Road
Mississauga, Ontario
Welcome to this executive style, meticulously maintained, fully furnished and equipped home. You will enjoy this luxury space of 3000 sq feet. This Spectacular Home Features Spacious Principal Rooms, Hardwood Flooring On The Main Level Plus Upper Levels, An Updated Eat-In Kitchen With Corian Countertops, Stunning Renovated Bathrooms Incl A Luxurious Ensuite Bath With Jacuzzi Tub & Rain Shower! It Also Boasts Newer Windows Throughout, Steel Roof . High Efficiency Furnace, Newer Cac. Live in the upscale neighborhood surrounded by multimillion $$$ properties. (id:35762)
Sutton Group Elite Realty Inc.
5134 Des Jardines Drive
Burlington, Ontario
Welcome to 5134 Des Jardines Drive a beautifully maintained 3-bedroom, 3.5-bathroom freehold semi-detached home, nestled in a quiet, family-friendly neighbourhood in a prime Burlington location. Step inside to find freshly painted interiors and hardwood flooring throughout the main level. The updated kitchen features stainless steel appliances, a breakfast/dining area, and a walkout to the fully fenced backyard. A convenient 2-piece bathroom completes the main floor. Upstairs, you'll find three spacious bedrooms, including a primary suite with a 4-piece ensuite. An additional 4-piece bathroom serves the remaining bedrooms. The fully finished basement offers even more living space with pot lights throughout, a large recreation room, a den, laundry area, a 3-piece bathroom, and ample storage. Outside, enjoy a private, fully fenced backyard with garden space, perfect for relaxing or entertaining. Directly across the street, a beautiful 10-acre park with a playground and walking trails offers green space for the whole family to enjoy. Located in one of Burlington's most sought-after communities, this home is minutes from top-rated schools, fitness centres, restaurants, and major highways, making both daily commutes and weekend plans effortless. Don't miss this opportunity! (id:35762)
RE/MAX Escarpment Realty Inc.
1821 Christopher Road
Mississauga, Ontario
Nestled in the highly sought-after neighborhood of Clarkson, this stunning and extensively renovated side-split home sits on a 63' x 137' builders lot, offering exceptional potential for builders, investors, and families. Renovated in 2018 and immaculately maintained, this home blends contemporary elegance with inviting warmth. The sun-filled main level features an open-concept living and dining area leading to a modern kitchen with granite countertops, stainless steel appliances, porcelain-tiled flooring, and a spacious center island overlooking the private backyard. A beautifully updated four-piece bathroom and a desirable main-floor primary bedroom complete this level. Upstairs, two bright and spacious bedrooms with large windows offer comfort and serenity. The oversized two-bedroom in-law suite in the lower level, with a separate entrance from the garage, boasts an open-concept living space, eat-in kitchen, high ceilings, and large above-grade windows, making it ideal for rental income or extended family living. This homes prime location is perfect for families, with access to top-rated schools Whiteoaks(PS), Hillcrest (MS), and the highly regarded Lorne Park (SS). Commuters will appreciate its proximity to Clarkson GO, QEW/403 highways, and major shopping within a 2 km radius. With pot lights throughout and an impeccably maintained interior, this property is a rare opportunity for those seeking a move-in-ready home with exceptional income potential in one of Clarksons most desirable communities. (id:35762)
Royal LePage Signature Realty
3938 Burdette Terrace
Mississauga, Ontario
Beautiful 4 Bdrm Semi-Detached in Churchill Meadows Community. 1909 Sqft by Green Park Builder. Double Door Entry, Pot lights throughout main floor, Open concept Living/Dining, Family Room With Fireplace, Garage direct access, Master Bedroom W/4 Pc Ensuite, Laundry main level. Close to parks, shopping, highways, and schools. No sidewalk, 2 cars on driveway, huge backyard, 3mins drive to ridgeway plaza, 1 minute walk to the new Churchill Meadows Community Centre, public transit, and nearby to Credit Valley Hospital. (id:35762)
Royal LePage Signature Realty
Lower - 629 Beresford Avenue
Toronto, Ontario
Professionally Renovated Luxury Apartment In The Prestigious Bloor West. Hardwood Floors Throughout. Beautiful Open Concept Layout with High Ceilings, Granite Counters In Kitchen and Full Size Appliances Including Ensuite Laundry! Great Size Master Bedroom With Walk In Closet. All Utilities Included! Steps To Ttc, Groceries, Restaurants, Coffee Shops In The Junction & Bloor West Village. Run/Bike/Walk: Humber River Trail & High Park. Heat, Water, Hydro All Included in Lease! (id:35762)
RE/MAX West Realty Inc.
1206 - 20 Thomas Riley Road Ne
Toronto, Ontario
Price to sell, step into your stunning 618 Sq. Ft. Condo. A perfect blend of style, space and smart design. This exceptional unit features a sleek open-concept layout with no wasted space, enhanced by floor to ceiling windows that flood the home with natural light. The spacious living area feels bright and inviting, while the versatile den offers the flexibility to serve as as productive home office or a cozy guest bedroom-tailored to your lifestyle. Enjoy unbeatable convenience with just a 6 mins walk to Kipling Terminal, connecting you to the TTC Subway and Kipling Go Station, and putting Toronto's vibrant cityscape at your doorstep. Take advantage of world-class amenities including: 29th Floor event space with Lounge, Billiards, Bar and Outdoor area, Theatre Room, Pet Wash Station, Fully Equipped Fitness Centre, BBQ Area, Guest Suite, 24/7 Concierge Service, Visitor parking. Don't miss this opportunity to call this beautifully designed Condo your new HOME!!! (id:35762)
Royal Star Realty Inc.
Bsmt - 210 Ecclestone Drive
Brampton, Ontario
Newly Upgraded, Stunning, And SPACIOUS 2 Bedroom,1 Bathroom Basement Apartment in a Desirable Area of Brampton Features Include, Separate Entrance, Shared Laundry, PotLights, all major Appliances & Generously Sized Bedrooms With Closet. Close To Near by parks, schools, hospitals, public transit and All Amenities. One Parking spot On Driveway included, Utilities included. Cable and internet NOT included in base rent. (id:35762)
Homelife Woodbine Realty Inc.
1364 Aymond Crescent
Oakville, Ontario
Brand new Never Lived in Before, Corner premium lot home located in one of Oakville's most prestigious and family-friendly neighbourhoods, backing onto a serene ravine for added privacy and natural beauty. This beautifully crafted residence offers over 3,714 sq ft of above-grade living space, thoughtfully designed with high-end finishes and countless upgrades throughout. The chef-inspired kitchen features premium cabinetry, quartz countertops, gold brushed faucets and accessories, and top-of-the-line stainless steel appliances. Wide-plank hardwood flooring flows across both the main and second floors, complemented by oak stairs with elegant metal spindles. With soaring 10 ft ceilings on the main floor and 9 ft ceilings on the second, the home feels airy and grand. A versatile loft can easily be converted into a fifth bedroom or used as an office or media room. The primary ensuite serves as a spa-like retreat with a free-standing soaker tub and custom tile work. The home also includes second floor laundry with cabinetry, designer light fixtures, upgraded windows, pot lights throughout, and rough-ins for central vacuum and a security system. The layout is practical and elegant with separate living, dining, and family rooms, offering both comfort and function. Situated just minutes from Highways 403 and 407, top-rated schools, parks, banks, and all essential amenities, this move-in ready luxury home leaves no detail overlooked. (id:35762)
Ipro Realty Ltd.
925 Knotty Pine Grove
Mississauga, Ontario
Desirable Location with Pride of Ownership! Executive 4-Bedroom Home Offering Approx. 2,500 sq Ft on a Premium Lot Backing onto Greenspace and Wooded Area A Nature Lover's Paradise! Bright, Spacious Layout Featuring a Modern Kitchen with Granite Countertops. Double Door Entry Leads to a Grand Primary Bedroom with Walk-Out to Private Balcony. Professionally Finished Basement Includes a Sauna and Wet Bar - Perfect for Entertaining. Located in a Sought-After Family-Friendly Neighbourhood. Walking Distance to Credit River and Conservation Trails. Minutes to Hwy 401, 407, 410, and Heartland Centre. Rare Opportunity for a Lot Like This in This Price Range! (id:35762)
RE/MAX Real Estate Centre Inc.
1112 - 2325 Central Park Drive
Oakville, Ontario
*View Video Tour* Discover this immaculate sub-penthouse level 1 bedroom + den condo at the One Oak Park community in Oakville's Uptown Core. Set within a boutique-style 12-storey building surrounded by parkland, yet just steps to every essential amenity, this suite offers the best of both worlds. Its an ideal option for first-time buyers, downsizers, or anyone seeking a more mature, less transient condo experience without feeling like you're in the middle of "condo land." Privacy is no concern here; this suite enjoys a clear, unobstructed view that stretches for miles. Offering a generous 660 sq ft interior - one of the largest 1 + den layouts in the building, this smartly designed floor plan maximizes every inch. The open-concept living and dining area comfortably accommodates full-sized furniture, and the covered balcony provides a relaxing outdoor space to unwind and enjoy the sunset. Love a white kitchen? This one delivers. You'll find ample cabinetry, granite countertops, newly updated stainless steel appliances, and a breakfast bar for casual meals or entertaining. The separate den functions beautifully as a home office or even a second bedroom, offering flexibility to suit your lifestyle. The building itself is beautifully maintained and features an updated lobby with a fireplace and marble-inspired finishes, hotel-style hallways, and thoughtful amenities that elevate daily living. Enjoy the outdoor pool with lounge area, BBQs, a fully equipped fitness studio, sauna, and plenty of visitor parking. Everyday conveniences are just a short stroll away, including multiple grocery stores, big box retailers, Starbucks, and a wide variety of restaurants. Commuters will appreciate easy access to major highways (403, QEW, and 407) and high-capacity transit routes. You're also minutes from the new Oakville Hospital, recreation centres, and more - everything you need is right here in one of Oakville's most connected and amenity-rich neighbourhoods. (id:35762)
Keller Williams Real Estate Associates









