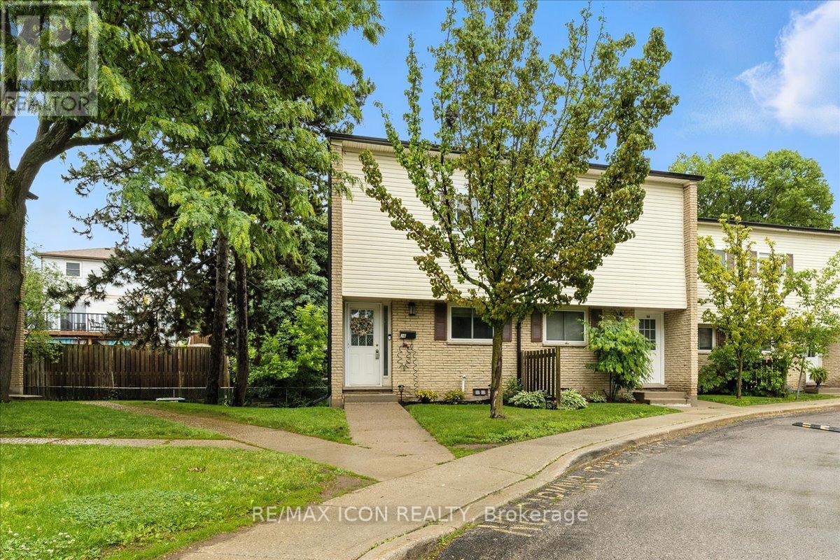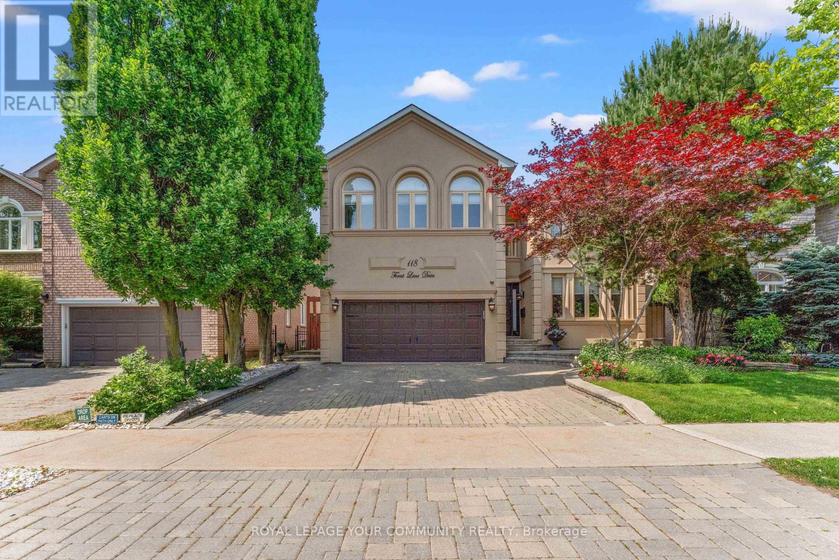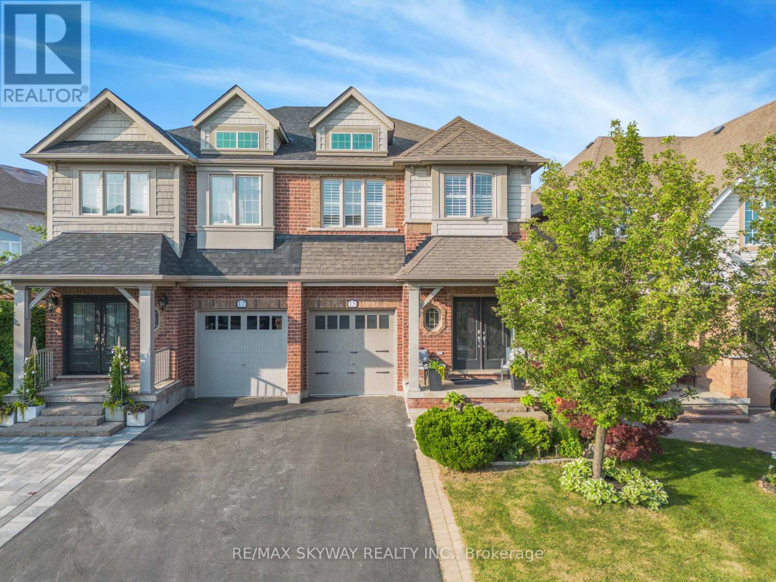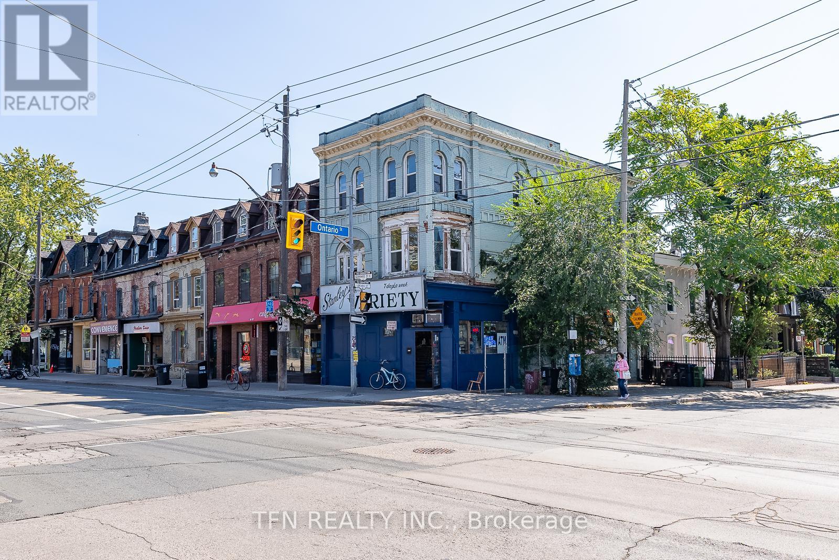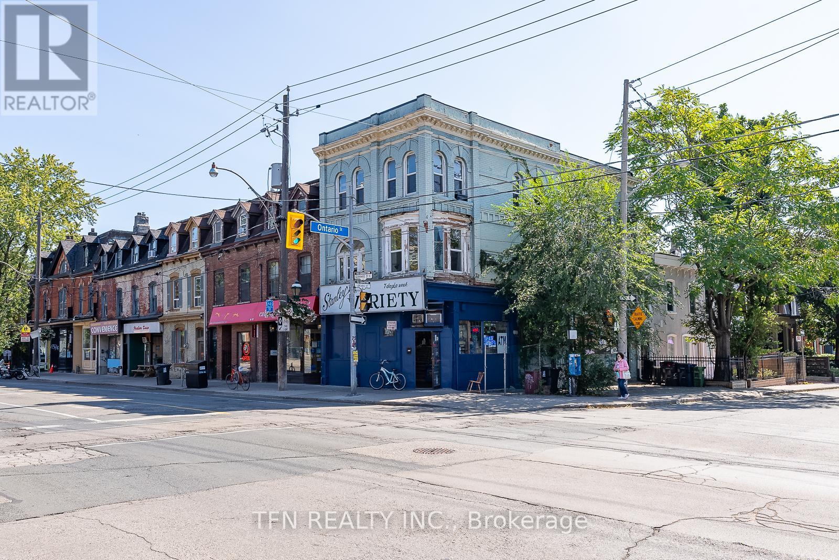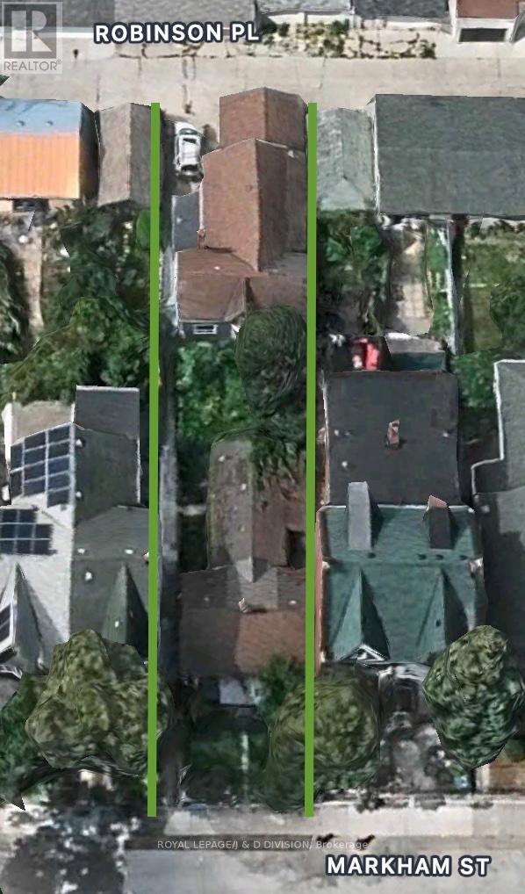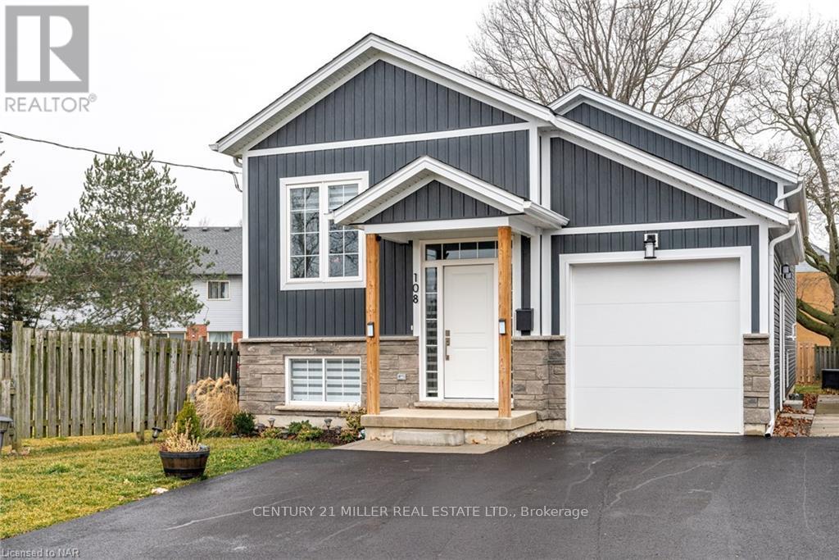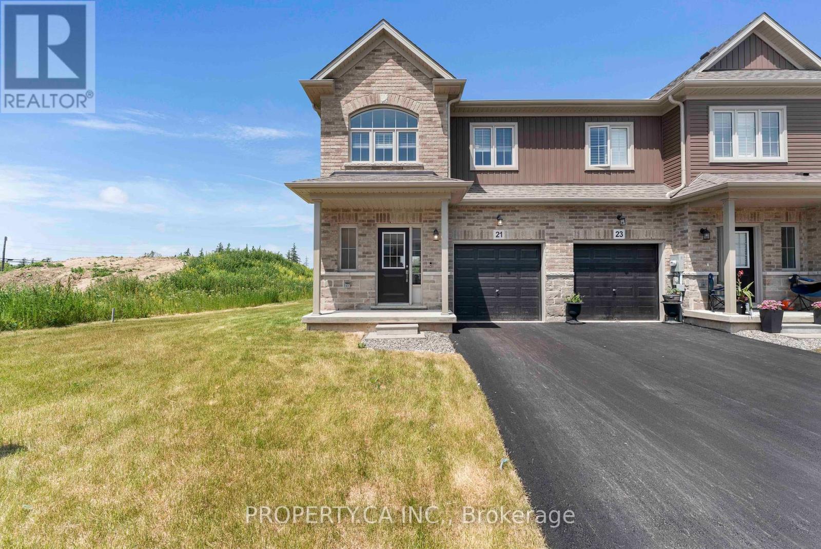26 - 211 Veronica Drive
Kitchener, Ontario
First-time buyers and savvy investors!! THIS is the one you've been waiting for! This well-maintained end-unit condo townhouse offers exceptional value in a quiet, family-friendly complex with low monthly condo fees! Enjoy a bright, carpet-free layout with a walkout to your private patio and fully fenced backyard, ideal for morning coffee, your fur baby or entertaining. Upstairs offers two generous bedrooms and a 4-piece while the finished lower level provides extra space for home office, gym space and additional storage. Prime Location!! Tucked in a quiet, green setting with trails and parks nearby and just minutes from Chicopee Ski Hill, shopping, schools, public transit, the expressway & Highway401. Whether you're getting into the market or adding to your investment portfolio, this unit is move-in ready!! Book your private showing today! (id:35762)
RE/MAX Icon Realty
5794 Tenth Line
Erin, Ontario
Discover unparalleled privacy on this remarkable 8-acre estate, where nature and lifestyle blend seamlessly. This property offers an exceptional living experience, surrounded by walking trails perfect for year-round adventures, including snowshoeing in the winter. With no neighbors in sight, you'll enjoy complete tranquility and seclusion. The centerpiece of this estate is the stunning four-bedroom, three-bathroom home (2+1) with a one-of-a-kind design. A striking spiral staircase takes center stage, adding architectural charm. The natural light floods every corner, creating a warm and inviting ambiance. While the top-floor balcony invites you to savor your morning coffee amidst picturesque views. The expansive primary suite offers abundant storage and space with tons of potential and room to add your own spa like ensuite in the future. Entertain effortlessly in the spacious living areas or take the gathering outdoors to the above-ground heated pool. Car enthusiasts and hobbyists will marvel at the shop, which doubles as a two-car garage. This is more than a home its a private sanctuary where you can immerse yourself in nature and create unforgettable memories. Whether you're exploring the trails, hosting friends and family, or simply relaxing in your own oasis, 5794 10 Line is truly unlike any other. (id:35762)
Exp Realty
5638 Ethan Drive
Mississauga, Ontario
This Semi Detached Home In The Heart Of Churchill Meadows Is Sure To Impress. This 3 Bedroom Home Has Upgrades Throughout Featuring Dark Hardwood Flooring, Oak Stairs, Large Separate Glass Shower And Soaker Tub In Master Bath. The Bright Eat In Kitchen Has A Centre Island, Granite Counter Tops, Stainless Steel Appliances And A Large Breakfast Area. Finished Basement Excellent For Growing Families. Please schedule your visit today! (id:35762)
Trimaxx Realty Ltd.
118 Forest Lane
Vaughan, Ontario
Situated on one of Thornhills most coveted and prestigious streets, 118 Forest Lane Drive is a masterfully crafted estate offering nearly 6,000 sq. ft. of opulent living space, backing onto serene, private parkland, and surrounded by multi million dollar houses. From the moment you enter the grand foyer showcasing soaring cathedral ceilings, a gleaming porcelain and marble floor, and a luminous skylight every inch of this home radiates refined elegance. Designed for the most discerning tastes, the custom chefs kitchen is a true showpiece, appointed with marble countertops, Restoration Hardware light fixtures, stone backsplash, soft-close cabinetry, and a full suite of top-tier appliances, including a Sub-Zero stainless steel refrigerator, Wolf 6-burner gas cooktop, Miele dishwasher, Panasonic microwave, Whirlpool wall oven, beverage coolers, and a full butlers pantry. Intricate millwork, coffered ceilings, wainscoting, and wide-plank hardwood floors elevate every room, while LED pot lights and custom closet organizers throughout offer function wrapped in luxury. The fully finished lower level is an entertainers dream, featuring a spacious man cave/family room, private gym, custom wet bar, and nanny's quarters offering versatile space for extended family, guests, or recreation. outside, indulge in a resort-calibre saltwater pool and jacuzzi spa, surrounded by exquisitely landscaped grounds, a custom cabana, irrigation system, outdoor lighting, and a built-in sound system. Smart-home ready with EV charging, security surveillance front and back, and a full alarm system, this residence also boasts a newer roof, updated pool liner, newer heater, central vacuum, central humidifier, and furnace and AC systems less than five years old. A rare offering in the heart of Thornhill, where timeless design meets modern sophistication in an extraordinary natural setting. (id:35762)
Royal LePage Your Community Realty
177 Dewbourne Avenue
Toronto, Ontario
Welcome to 177 Dewbourne Avenue, where space, light, and classic proportions come together in one of Cedarvale's most coveted pockets. This 4+1 bedroom, 4-bathroom home sits on a generous 38 x 125 ft lot and offers an ideal canvas for elevated living whether enjoyed as-is or reimagined with a designers touch. Inside, the home unfolds with an impressive sense of scale. Soaring ceilings and oversized principal rooms create a rare sense of volume throughout the house. Oak hardwood floors ground the main floor, where a formal living room flows into a spacious dining area and an expansive kitchen featuring a central island, full pantry, and abundant storage. Bright, connected, and functional, the layout offers flexibility for both daily life and entertaining. Upstairs, four well-sized bedrooms include a serene primary suite with ensuite bath and ample closet space. The finished lower level includes a separate entrance, an additional bedroom, and the kind of adaptable space that easily serves guests, work-from-home needs, or extended family. Home has been well maintained and offers exceptional scale, ceiling height, and layout across all three levels. Finished lower level includes an additional bedroom, full bath, and flexible recreation space. Interior access from the garage provides functional convenience and the side-door access to the mudroom keeps your home nice and tidy. Set on a quiet, tree-lined street just moments from Eglinton, this address puts you at the centre of it all: stroll to Cedarvale Park, top-rated schools, and neighbourhood favourites like Marron, Crosstown Coffee, Nortown, and Bistro Grande. Boutique fitness, gourmet shops, and the coming LRT are all within reach. With its refined curb appeal, thoughtful layout, and unbeatable location, 177 Dewbourne is a home with substance, presence, and long-term upside. (id:35762)
Sotheby's International Realty Canada
2 Golden Orchard Drive
Hamilton, Ontario
Welcome to this charming semi-detached home nestled on a huge corner lot that offers great curb appeal and plenty of space both inside and out. With a triple concrete driveway and a welcoming front porch, this home is designed for convenience and comfort right from the start. Step inside to discover a thoughtfully designed layout that blends warmth and function. The bright and airy main floor boasts vinyl flooring throughout, potlights, and a spacious living room featuring an accent wall and an oversized window that fills the space with natural light. The eat-in kitchen is perfect for family meals and entertaining, complete with modern white cabinets, quartz countertops, tile backsplash, and stainless steel appliances. A upgraded exterior door leads directly to your expansive backyarda potential oasis with a concrete patio and ample space for your vegetable garden or outdoor enjoyment. Also on the main level is a beautifully updated powder room with stylish finishes including a modern vanity and flooring. The wood stairs lead to the second floor, where youll find a huge primary bedroom and three additional roomsideal for a growing family, a home office, or a guest room. The upgraded 4-piece bathroom on this level offers a fresh and elegant design. The fully finished basement is a fantastic bonus, offering a large recreation room, an additional office/den, and a 3-piece bathroomperfect for visiting guests or creating a private workspace. Other notable updates include vinyl windows throughout and a newer A/C unit. This home is perfect for families who love space, natural light, and a move-in ready property with room to grow. Dont miss out on this rare opportunity to own a beautifully updated semi on an oversized lot. room size and sqft approx. (id:35762)
Keller Williams Edge Realty
35 Mccallum Court
Brampton, Ontario
Stunning 3+1 Bedrooms/ 3 Washrooms Corner Condo Townhouse(Looks Like Semi-Detached) Featuring A Huge Living Room With Soaring Cathedral Ceilings And A Walkout To A Private Backyard Oasis. Elegant Dining Room Off The Kitchen Overlooks The Spacious Living Area, Creating An Open And Airy Ambiance. Abundant Natural Light Fills Every Corner, Enhancing The Warmth And Charm Of The Home. Finished Basement Provides Additional Living Space And Ample Storage, Making It Perfect For Families Or Entertaining Guests. (id:35762)
Exp Realty
15 Tokara Avenue
Caledon, Ontario
Welcome to an amazing Semi-Detached Home in the sought-after Southfields community of Caledon! This beautifully landscaped residence boasts of a modern open-concept floor plan, highlighted by stunning hardwood floors, soaring 9' ceilings, elegant pot lights, and beautiful hardwood stairs. The gourmet kitchen features a breakfast bar, granite countertops, stainless steel appliances, a gas range, and a convenient pantry nook. Upstairs, there is a large primary bedroom that offers a luxurious 5-piece ensuite, complemented by two additional spacious bedrooms. A large study area space provides flexibility and can be easily converted into a 4thbedroom. Also conveniently located on the second floor is a spacious laundry room. The finished basement is perfect for entertaining, with a great room, a 2-piece wash room, laminate floors, pot lights, and plenty of storage space. Situated on a family-friendly, quiet street with no sidewalk, this home is just across from the Southfields community center. Situated very close to public transit, a splash pad park, public and Catholic Elementary Schools. Don't miss out on this chance to make this property yours to pride in. Come take a look, you won't be disappointed! (id:35762)
RE/MAX Skyway Realty Inc.
(Bsmt) - 1070 Shoal Point Road S
Ajax, Ontario
Welcome to this beautiful, brand-new 2-bedroom basement apartment in the desirable South East Ajax community. This modern unit features an open-concept layout with sleek laminate flooring throughout. Bright pot lights add a warm, contemporary feel to the entire space. The kitchen is equipped with brand-new stainless steel appliances, ideal for anyone who enjoys cooking. Both bedrooms are spacious, offering comfort and privacy. The unit includes a stylish bathroom with modern finishes. Located in a quiet, family-friendly neighborhood, it's close to parks, schools, shopping, and transit. Private entrance and in-unit laundry provide added convenience. Perfect for AAA tenants seeking a clean, move-in ready home. Don't miss out on this fantastic rental opportunity! (id:35762)
RE/MAX Hallmark First Group Realty Ltd.
47 Hillholm Road
Toronto, Ontario
Stunning Forest Hill Executive Home For Lease. One Of The Most Prestigious Addresses In Forest Hill. Main Floor Library And Family Room. Walk Out From Kitchen. Primary Suite With Adjoining Sitting Room/Nursery B/I Cabinetry, And Walk Out To 2nd Floor Balcony. Hardwood Floors And Multiple Fireplaces. Close Proximity To UCC And BSS. Show With Confidence! (id:35762)
Harvey Kalles Real Estate Ltd.
237 Gerrard Street E
Toronto, Ontario
Unique Corner !! The Architectural Qualities Of This Building Are Exquisite!!Excellent Investment Opportunity On Prime Property. New Development Is Coming Across The Street! And The Area Is Changing FAST!!! This 3Story Mixed-Use property got 2 Big Apartments (3 Bedrooms & 2 Bedrooms) + A Big Retail Store. Steps To Cute Boutiques, Cafes, Restaurants, T.T.C., Ryerson University And Many Many More. This Property As A Neighbourhood Gem. Don't Miss! (id:35762)
Tfn Realty Inc.
237 Gerrard Street E
Toronto, Ontario
Unique Corner !! The Architectural Qualities Of This Building Are Exquisite!!Excellent Investment Opportunity On Prime Property. New Development Is Coming Across The Street! And The Area Is Changing FAST!!! This 3 Story Mixed-Use property got 2 Big Apartments (3 Bedrooms & 2 Bedrooms) + A Big Retail Store. Steps To Cute Boutiques, Cafes, Restaurants, T.T.C., Ryerson University And Many Many More. This Property Is A Neighbourhood Gem. Don't Miss! (id:35762)
Tfn Realty Inc.
203 - 30 In On The Park Drive
Toronto, Ontario
Large 721 sq ft with walk out to private garden plato 2 washroom 2 entries good for retired and first time buyer. Best price in high end area walk to sunny brook park and TTC / Light rail transit at eglinton (id:35762)
Master's Trust Realty Inc.
74 Markham Street
Toronto, Ontario
This is a goldmine. Two detached houses on one huge lot. Fronting on both, Markham Street and Robinson Place. As you imagine how this prime Queen West property could be developed, you will recognize the need to act quickly and secure it. Picture a stunning 4000sf modern masterpiece... or two seperate buildings... or a multi-unit development... or.... (id:35762)
Royal LePage/j & D Division
604 - 188 Spadina Avenue
Toronto, Ontario
RARELY OFFERED spacious boutique condo in the heart of Kensington/Chinatown! Walking distance to everything and anything you could ever want! Stylishly renovated kitchen with new quartz counters and stainless steel appliances that overlooks the huge dining room/living room with floor to ceiling windows. Three generously sized bedrooms, each with its own closet. Very functional, spacious layout throughout with over 1600 sqft of living space. The open balcony faces the side street for privacy and quiet when kicking back and relaxing! Live in the downtown core, while still maintaining security and privacy! Primary bedroom walks out to the balcony, as does the living room and 3rd bedroom/den. Large laundry room with tons of storage! Come take a peek, you won't regret it! Amenities include indoor pool, gym, media/game room. UNDERGROUND PARKING INCLUDED! (id:35762)
Century 21 Innovative Realty Inc.
39 Carlton Street
St. Catharines, Ontario
Discover refned living at 39 Carlton Street, a 3+1 bedroom detached home situated in the heart of St. Catharine's' vibrant and evolvingcommunity. This residence offers two full washrooms, a fully fnished lower level ideal for extended family living or a private home ofce, and athoughtfully designed layout that maximizes space and natural light. Tastefully appointed with modern fnishes, this home exudes both comfortand style. Nestled in a neighborhood that beautifully balances historic charm with contemporary amenities, residents enjoy proximity to the FirstOntario Performing Arts Centre, a hub for cultural events and performances. The area boasts a diverse culinary scene, with acclaimedrestaurants offering a variety of international cuisines. For everyday conveniences, local shops, cafes, and grocery stores are within walkingdistance, ensuring a lifestyle of ease and accessibility. Families will appreciate the proximity to reputable schools, including Laura SecordSecondary School, and the abundance of nearby parks and recreational facilities. With its blend of tranquility and urban convenience, 39 CarltonStreet presents an opportunity to own a home in one of St. Catharine's' most sought-after neighborhoods. (id:35762)
Century 21 Best Sellers Ltd.
31 George Street
Norfolk, Ontario
Welcome to 31 George Street, a freshly renovated one-and-a-half-story home that perfectly combines modern living with the charm of smalltown life in Langton. With over 1,100 square feet of inviting space, this property is an excellent choice for first-time homebuyers or those looking to downsize. As you enter, you are greeted by a friendly foyer that leads into a spacious dining room, ideal for family meals and entertaining. The kitchen is designed for ease of use and flows into the comfortable living room, providing a cozy setting for relaxation. The main floor features a master bedroom and a laundry room with convenient access to the backyard, perfect for enjoying outdoor activities. Upstairs, you will find a well-designed three-piece bathroom and two good-sized bedrooms that offer flexibility for family or guests. This home is set on a spacious lot, giving you plenty of room for gardening or outdoor fun. Located just moments from local amenitiesincluding shopping, a community center, an arena, and lovely parksthis delightful home offers the perfect blend of convenience and comfort. Dont miss your chance to make 31 George Street your new home! (id:35762)
RE/MAX Twin City Realty Inc.
108 Powerview Avenue
St. Catharines, Ontario
Experience the comfort of bungalow-style living in this beautifully designed 3 Bed, 1 Bath detached home built in 2021 in St. Catharine's Western Hill community. This modern 1100 sqft unit boasts stylish finishes, 9-ft ceilings, and ample natural light, making it ideal for families or professionals. The open-concept layout seamlessly integrates the living, dining, and kitchen areas. One of the bedrooms has a cozy workspace. Outdoor living is enhanced by a cantilevered deck with BBQ & seating, with backyard access conveniently available via the side of the house. Enjoy the ease of in-unit laundry, central heating & cooling, and full-sized stainless steel appliances, ensuring both comfort and functionality. The property includes driveway parking for 2 medium sized cars. Situated in a prime location, it's just minutes from Brock University, Downtown St. Catharine's, Port Dalhousie, and Niagara Falls. Please note that the basement is not included, and we are seeking AAA tenants. Tenant responsibilities include cable, internet, insurance, snow removal and regular maintenance of front and back yard. Water heater rental and all utilities are calculated at 66% of the total monthly cost. This home is fully furnished and ready for move-in just like an Airbnb. Pack your bags and settle into this inviting space today! (id:35762)
Century 21 Miller Real Estate Ltd.
78 Meadow Heights Drive
Bracebridge, Ontario
SPECTACULARLY LOVED & BEAUTIFULLY MODERNIZED RAISED BUNGALOW HOME LOCATED IN ONE OF BRACEBRIDGE'S MOST SOUGHT AFTER TREED LINED NEIGHBOURHOODS* IT HOSTS EXCEPTIONAL CURB APPEAL SITTING ON A WIDE PRIVATE TREED CORNER LOT* THIS HOME OFFERS PRIVACY AND A TOUCH OF NATURE*SPACIOUS WOOD DECK OFF DINING ROOM WHICH LEADS DIRECTLY TO ABOVE GROUND POOL* B/I GAS BBQ*CORNER STORAGE UNIT* HEATED POOL W SOLAR BLANKET* ALL ATTACHMENTS* YOUR OWN PRIVATE OASIS*SLIDING GLASS ENTRANCE TO PRIMARY BEDROOM OFF DECK* MATURE TREES & LANDSCAPED GARDENS* GARDEN SHED* AMAZING SIDE ENTRANCE TO PARTIALLY FINISHED LOWER LEVEL TWO ROOMS* GREAT POTENTIAL FOR SEPARATE GRANNY SUITE OR INCOME POSSIBILITY* PRESENTLY USED AS STORAGE & WORK ROOMS* SPRAWLING OPEN CONCEPT DESIGN ENHANCED WITH LARGE ADDITION WHICH NOW HOST THREE LARGE BEDROOMS, ENSUITE BATH & 2 MORE UPGRADED LUXURIOUS BATHROOMS* AN ABUNDANCE OF NATURAL LIGHT THROUGH EXTRA LARGE ABOVE GROUND WINDOWS* MODERN WHITE KITCHEN W QUARTZ COUNTERS* EXTRA CUPBOARDS* HARDWOOD FLOORS*BERBER BROADLOOM* MULTIPLE LINEN & COAT CLOSETS SUPPLIES MAXIMUM STORAGE* SECOND STAIRCASE TO LOWER LEVEL TO SEPARATE TWO RM PARTIALLY FINISHED AREAS* FANTASTIC LOWER LEVEL RECREATION ROOM WITH GAS FIREPLACE W HEATER* MULTIPLE ABOVE GROUND WINDOWS* DIRECT ENTRANCE INTO GARAGE*MINUTES TO THE VIBRANCE OF DOWNTOWN BRACEBRIDGE, SCHOOLS, ESSENTIAL AMENITIES & SHOPPING &COMMUNITY CENTRE* BOOK YOUR PRIVATE SHOWING TODAY AND DISCOVER WHY LIFE IS BRACEBRIDGE JUST FEELS RIGHT! METICULOUSLY MAINTAINED.WELCOME HOME!! (id:35762)
RE/MAX All-Stars Realty Inc.
5 - 235 Blair Creek Drive
Kitchener, Ontario
Urban Simplicity. Natural Surroundings. Smart Design. Welcome to life at NOMI Urban Towns in the heart of Kitchener's highly desirable Doon South community where modern living meets convenience and connection. This thoughtfully designed Auburn model stacked townhome offers 1,105 square feet, 2 bedrooms, and 2.5 bathrooms, all wrapped in contemporary style and everyday comfort. Step inside and feel the space open around you. With 9-foot ceilings, an inviting open-concept layout, and a beautifully appointed kitchen featuring stone countertops, stainless steel appliances, and a generous breakfast bar, the main floor is ideal for both relaxing and entertaining. The adjacent Great Room leads to a private balcony, perfect for morning coffee or evening sunsets. Upstairs, the primary suite becomes your personal retreat, complete with a private balcony, a 3-piece ensuite, and ample natural light. A second bedroom, full bath, and convenient main-level laundry make day-to-day living seamless. Finishes include laminate flooring in the main living areas, carpet in the bedrooms for added comfort, and tile in wet areas for durability. Air conditioning is included for year-round comfort. Located in Building A at the rear of the community, this home offers added privacy while still being steps from every essential. Doon South is known for its scenic trails, lush green spaces, and top-rated schools, making it one of Kitchener's most family-friendly neighbourhoods. Enjoy close proximity to Conestoga College, local restaurants, shopping, the Doon Valley Golf Club, public transit, and Highway 401ideal for commuters and nature lovers alike. Imagine your next chapter here modern, effortless, and perfectly placed. (id:35762)
RE/MAX Real Estate Centre Inc.
4 - 505 Proudfoot Lane
London North, Ontario
Rare 4 bedroom condo with attached single garage. Property was renovated in 2023 including new flooring, fresh paint, kitchen cabinets refaced and new granite counter tops. Great location with easy access to Oxford St and Riverside drive and close to numerous amenities. (id:35762)
Accsell Realty Inc.
21 Zoe Lane
Hamilton, Ontario
Almost New 3-Bed, 2.5-Bath Semi in Prime Binbrook Location!Welcome to this beautifully upgraded 3-bedroom, 2.5-bathroom semi-detached corner home. Featuring a modern open-concept layout, this home offers stylish living with quality finishes throughout. The main floor boasts pot lights, a spacious living/dining area, and a stunning upgraded kitchen with premium cabinetry and stainless steel appliances. The second floor includes three generous bedrooms, including a large primary suite with a walk-in closet and a private 4-piece ensuite. Basement laundry adds convenience and functionality, with potential to finish the lower level for additional living space. Located within walking distance to schools, parks, shopping, and other amenities. A perfect opportunity in a sought-after, family-friendly neighborhood. **EXTRAS** Stainless steel appliances, upgraded light fixtures, window coverings, washer & dryer (located in basement). (id:35762)
Property.ca Inc.
68 - 30 Times Square Boulevard
Hamilton, Ontario
This stunning three-storey townhome offers 2 bedrooms + a den and 2.5 bathrooms on the Stoney Creek mountain! The open-concept main floor is bright and spacious, featuring 9-foot ceilings, large windows, and a private balcony perfect for enjoying your morning coffee. The modern kitchen is equipped with stainless steel appliances, quartz countertops, a large island, and plenty of storage. Upstairs, the primary suite includes a walk-in closet and a private ensuite, while a second bedroom and full bathroom complete the level. Additional highlights include inside garage entry, in-suite laundry with stainless steel appliances, upgraded flooring throughout, and parking for two cars. Ideally located just minutes from top-rated schools, shopping, restaurants, and major retailers. Enjoy easy access to the Lincoln Alexander Parkway, as well as nearby parks and hiking trails. (id:35762)
Royal LePage Burloak Real Estate Services
230 Skinner Road
Hamilton, Ontario
Welcome to a stunning, almost-new semi-detached home located in the highly sought-after Mountainview Heights community of Waterdown. This beautifully upgraded 3-bedroom, 3-bathroom residence offers immediate possession and delivers both style and functionality in a family-friendly neighborhood. Step inside and be greeted by soaring 9-foot ceilings, abundant natural light, and a spacious open-concept layout that exudes warmth and modern comfort. The sleek white kitchen is a true showpiece, featuring ceiling-height cabinetry, a breakfast bar, and a full suite of new stainless steel appliances. The eat-in dining area offers direct access to the backyard deck perfect for your morning coffee or summer BBQs with no neighbours directly behind you, for added privacy. The vibrant great room is highlighted by tall windows, rich laminate flooring, and a cozy electric fireplace, creating a perfect setting for everyday living and entertaining. The main floor also boasts stylish ceramic tile flooring, a welcoming foyer with a large closet, and a convenient powder room. Upstairs, you'll find a well-designed layout with three spacious bedrooms and two full bathrooms, including a generous primary suite complete with a walk-in closet and a private ensuite. The second floor also offers the convenience of an upper-level laundry room with brand-new Samsung washer and dryer. Additional features include stained oak staircases, laminate flooring in the upper hallway, and a lower-level basement with a large above-grade window. Ideally located just minutes from HWYs 403, 407, 401 (via Hwy 6), the GO Station, schools, parks, trails, and everyday amenities, this move-in-ready home offers a perfect blend of convenience, comfort, and modern living. Dont miss your opportunity to own this exceptional home in a vibrant and growing community! (id:35762)
Keller Williams Real Estate Associates

