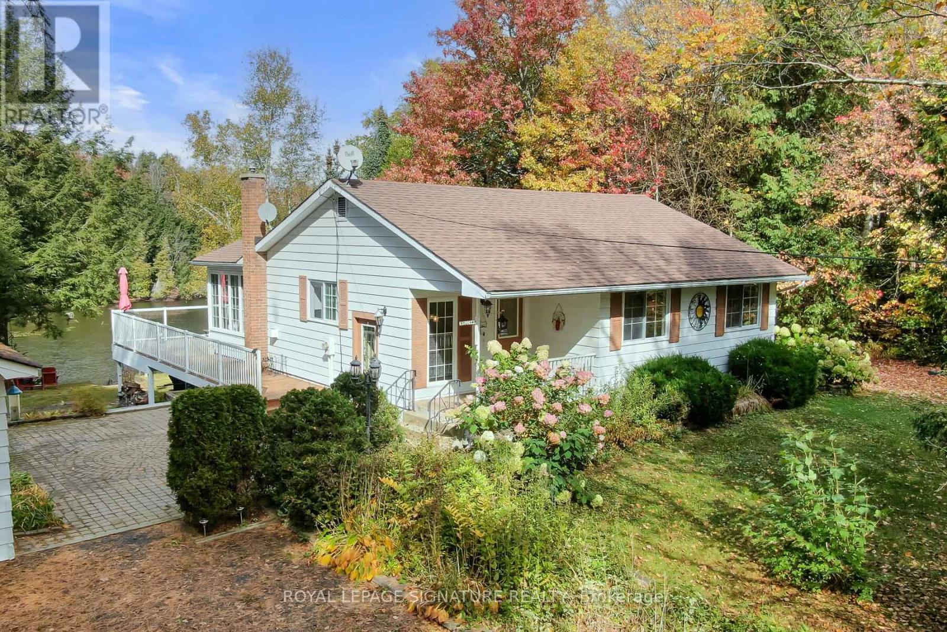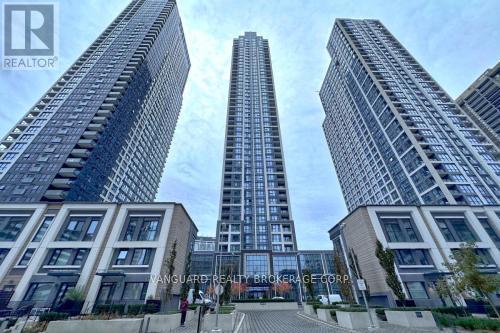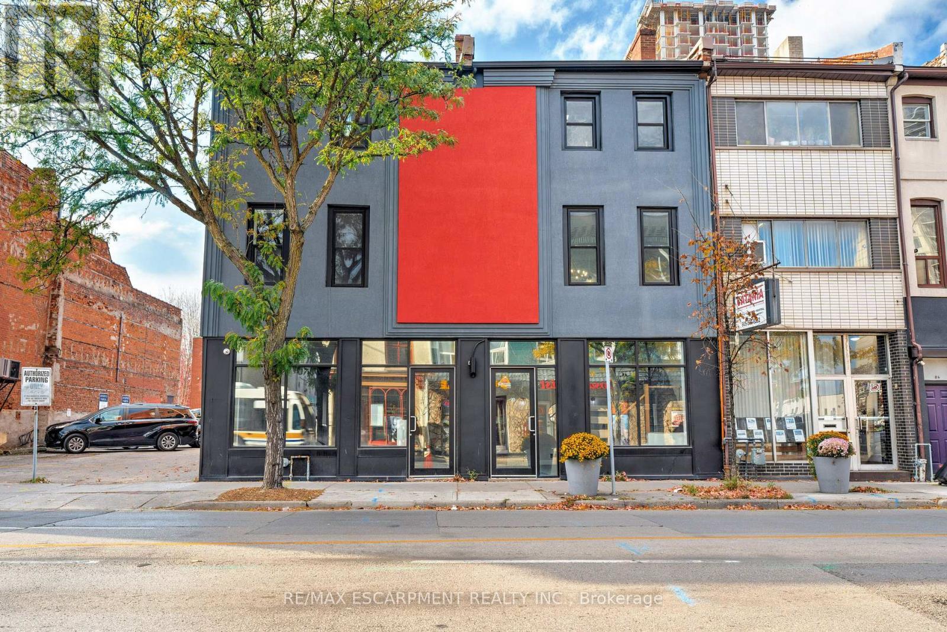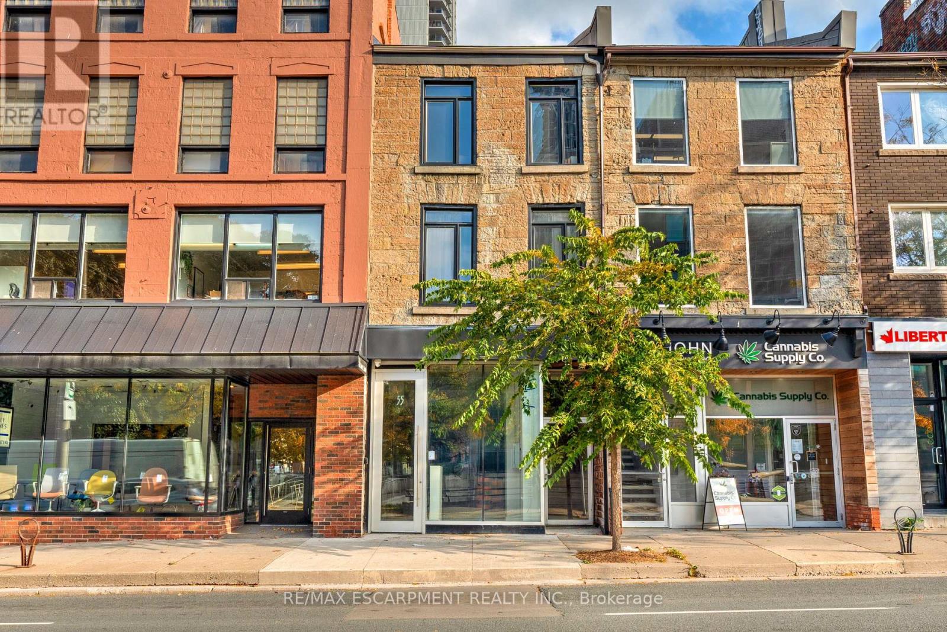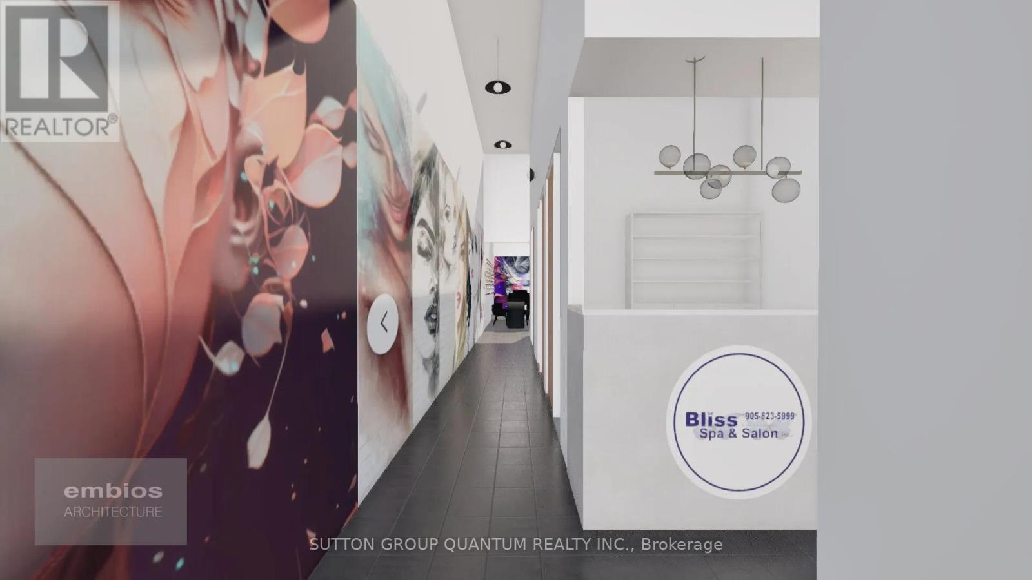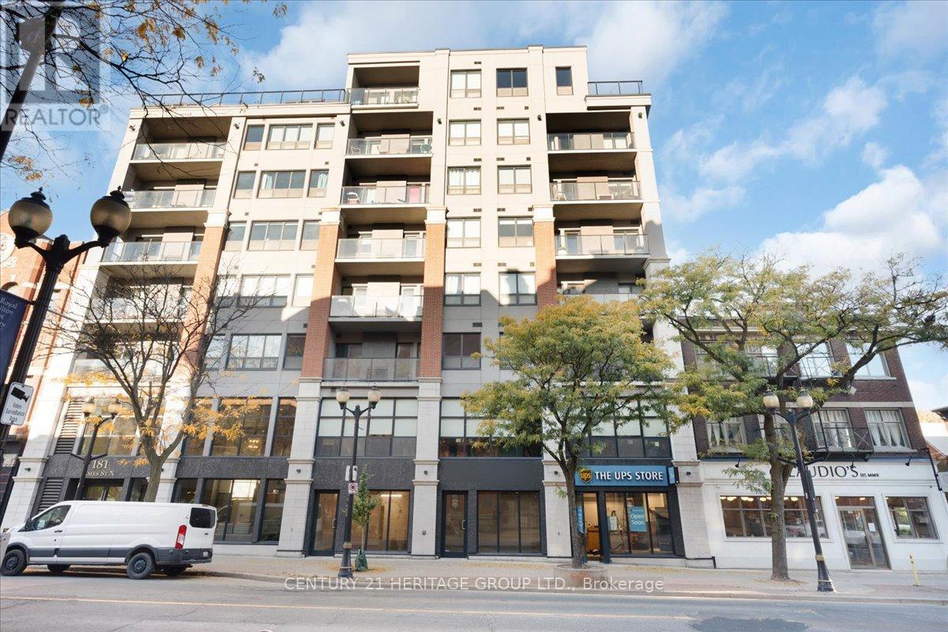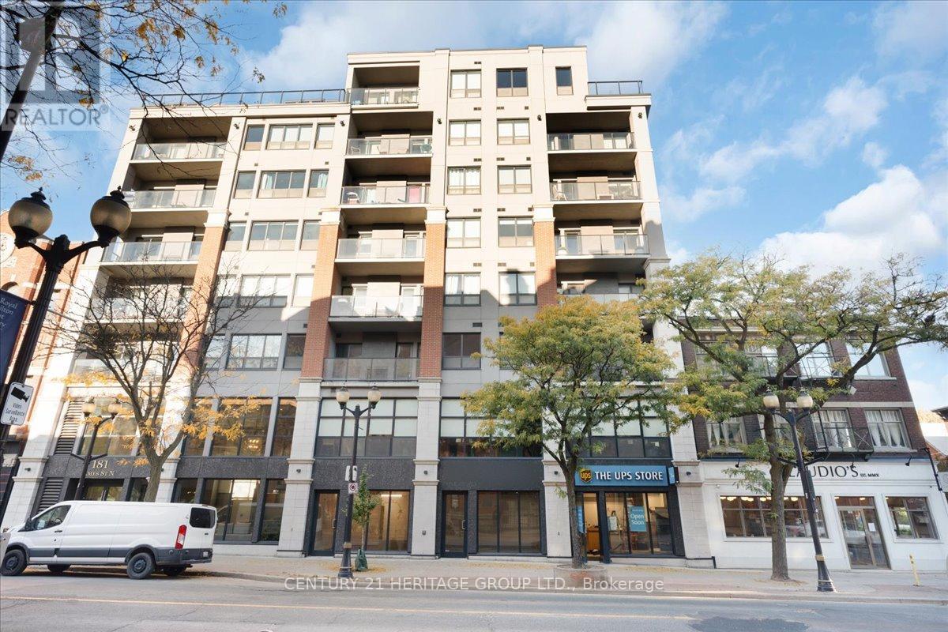1047 Lagoon Road
Highlands East, Ontario
Year Round Waterfront Home Situated In Peaceful Bay On Paudash Lake . 100' + Of Privately Owned Lakefront W/ Two Docks. Perfect Floor Plan For Hosting Family + Friends. Hardwood Floors, Fireplace + W/O To Huge Wrap Around Deck W/Glass Railings. Dining Rm W/Wall To Wall Windows = Panoramic Lake Views. Open Kitchen Overlooks Dining Room. 3 Well Sized Bdrms W/Hardwood Floors. Primary Has W/O To Deck. Fully Finished W/O Basement. Rec Room With Wall Of Windows + Fireplace . Great Backyard = In The Hot Tub Gazing At The Stars or Drop A Marshmallow In The Fire Pit. Garage + Tons Of Storage. Well + Septic. **EXTRAS** Heated With Two Propane Fireplaces + Electric Baseboard. (id:35762)
Royal LePage Signature Realty
9 Country Court
Richmond Hill, Ontario
ATTENTION DEVELOPERS AND BUILDERS, A CHANCE TO PURCHASE A RE-DEVELOPMENT 2 ACRE SITE IN THE HEART OF OAKRIDGES, IN THE BEAUFORT HILLS SUBDIVISION ON A QUIET COURT BACKING ONTO TOWN PARK AND TRAILS. THIS SITE IS MADE UP OF 2 ONE ACRE EXISTING SERVICED LOTS AT #9 AND #10 COUNTRY COURT, WITH EXISTING HOMES. THE TWO PROPERTY OWNERS HAD A CONCEPT PLAN PREPARED BY EVANS P[LANNING SHOWING THE POTENTIAL OF CREATING UP TO 12 BUILDING LOTS ON THE 2 ACRE SITE BY EXTENDING THE EXISTING ROAD THAT PRESENTLY ENDS AT BOTH PROPERTIES LOT LINE. THE SELLERS ARE ONLY SELLING THE POTENTIAL BUYER MUST OBTAIN ALL APPROVALS AT BUYERS OWN EXPENSE. THERE IS AN EXISTING HOME ON EACH LOT APPROX. 3000 SQ FEET. THAT SELLERS ARE WILLING TO LEASE BACK FROM BUYER WHILE BUYER IS OBTAINING APPROVALS. SEE ATTACHED TO LISTING UNDER THE HEADING PROPERTY INFORMATION ARE CONCEPT PLANS + SURVEYS FOR BOTH PROPERTIES. NOTE: DO NOT DISTURB THE HOME OWNERS. ALL OFFERS TO BE CONDITIONAL ON HOME INSPECTION, DUE DILLIGENCE PERIOD FOR BUYER. (id:35762)
RE/MAX West Realty Inc.
10 Country Court
Richmond Hill, Ontario
ATTENTION DEVELOPERS AND BUILDERS, A CHANCE TO PURCHASE A RE-DEVELOPMENT 2 ACRE SITE IN THE HEART OF OAKRIDGES, IN THE BEAUFORT HILLS SUBDIVISION ON A QUIET COURT BACKING ONTO TOWN PARK AND TRAILS. THIS SITE IS MADE UP OF 2 ONE ACRE EXISTING SERVICED LOTS AT #9 AND #10 COUNTRY COURT, WITH EXISTING HOMES. THE TWO PROPERTY OWNERS HAD A CONCEPT PLAN PREPARED BY EVANS P[LANNING SHOWING THE POTENTIAL OF CREATING UP TO 12 BUILDING LOTS ON THE 2 ACRE SITE BY EXTENDING THE EXISTING ROAD THAT PRESENTLY ENDS AT BOTH PROPERTIES LOT LINE. THE SELLERS ARE ONLY SELLING THE POTENTIAL BUYER MUST OBTAIN ALL APPROVALS AT BUYERS OWN EXPENSE. THERE IS AN EXISTING HOME ON EACH LOT APPROX. 3000 SQ FEET. THAT SELLERS ARE WILLING TO LEASE BACK FROM BUYER WHILE BUYER IS OBTAINING APPROVALS. SEE ATTACHED TO LISTING UNDER THE HEADING PROPERTY INFORMATION ARE CONCEPT PLANS + SURVEYS FOR BOTH PROPERTIES. NOTE: DO NOT DISTURB THE HOME OWNERS. ALL OFFERS TO BE CONDITIONAL ON HOME INSPECTION, DUE DILLIGENCE PERIOD FOR BUYER. (id:35762)
RE/MAX West Realty Inc.
17 - 350 Woodbridge Avenue
Vaughan, Ontario
In the heart of Woodbridge area. Under re-development with abundance of residential units walking retail. Many uses allowed, Including; woodworking, catering, and much more. **EXTRAS** Additional Mezzanine of app. 550 Sf not included in total area. Warehouse is fully A/C (id:35762)
Vanguard Realty Brokerage Corp.
3907 - 7 Mabelle Avenue
Toronto, Ontario
Look No Further, This 2-Bedroom + Den And 2-Bath Unit Is The One That You've Been Waiting For. This Spacious And Tastefully Upgraded Unit Boasts 9-Foot Ceilings, Loads Of Natural Light From The Floor To Ceiling Windows, And A Fantastic South East View Of Toronto. Custom Built-In Cabinetry, Media Shelves, And Closet Organizers Provide Storage Opportunities Throughout This Beautiful Space. Upgraded Tiles In Both Bathrooms. Recently Painted. A Lovingly Maintained Suite Waiting For Your Personal Touch To Make It Yours. **EXTRAS** Incredible Tridel Development Featuring Resort-Like Amenities In A High-Demand Location Surrounded By Many Opportunities For Entertainment And Enjoyment. (id:35762)
Vanguard Realty Brokerage Corp.
420 Westbrook Road
Hamilton, Ontario
Renovated Warehouse/Workshop Approximately 3000+ Sqft. Two Offices, Utility Room With A Laundry Sink, Full Washroom With A Shower AndA Powder Room As Well. Height Clearance Is 20+Ft. Freshly Painted And New Floors In The Offices. Multiple Large Bright Windows And A BigGarage Door Entrance At The Back Of The Unit For Loading And Unloading Purposes. Multi Use. A1 Zoned With Exception 242. Massive ParkingSpace For 18-20 Cars! **EXTRAS** Water Filter Installed In Utility Room, Furnace. (id:35762)
RE/MAX Real Estate Centre Inc.
90 John Street S
Hamilton, Ontario
Option to divide the unit! This 2739 square foot, shell unit on bustling John Street South awaits your vision! Located on one of Downtowns busiest corridors, and with a proposed 31 storey, residential building being constructed a few doors down, this space is in the perfect location to thrive! Included with the unit is a complimentary, 3100 square foot, dry basement with full ceiling heights Ideal for offices, exam rooms, staff rooms, etc. Option to divide the space into smaller units. Landlord is ready and willing to engage in buildout/ renovation discussions to make your vision a reality! (id:35762)
RE/MAX Escarpment Realty Inc.
55 John Street S
Hamilton, Ontario
You heard it right $1PSF for the first year! This 2195 square foot, shell unit awaits your vision in making it Hamilton's next hot spot! Located on one of Downtowns busiest corridors, and with a proposed 31 storey residential building being constructed next door, this retail/ restaurant space is in the perfect location to thrive! Beautiful glass facade facing John Street South, high ceilings, and an exposed stone wall, plus a full height, dry basement. Don't miss this incredible opportunity! (id:35762)
RE/MAX Escarpment Realty Inc.
Unit 10 - 1 Queensgate Boulevard
Caledon, Ontario
Wonderful opportunity for a space to grow your private health practice in Beautiful BOLTON. Bliss Reliance Spa is offering a 100 square foot, private treatment room for lease, WiFi, and flexible clinic hours. Ideal for RMT, REGISTERED COSMETICS NURSE, MEDICAL AESTHETICIAN,, HEALTH & WELLNESS PRACTITIONER, this space offers convenience with access to highway and public transportation. Ample free parking for customers, convenient easy access with high traffic plaza. Please note photos and video are virtually generated (id:35762)
Sutton Group Quantum Realty Inc.
9 Mayflower Gardens
Adjala-Tosorontio, Ontario
Welcome to this modern home designed for both comfort & functionality. Step inside the foyer and be greeted by an inviting open-concept layout with 10ft ceilings t/o. This home features a separate enclosed room w/ soaring 12ft ceilings, ideal for a home office or flex space. The dining room boasts natural light streaming through a large window creating an inviting atmosphere for gatherings and meals. Adjacent to the dining area the butler's room features stone counters and b/i cabinets. The kitchen is a chef's delight w/a a breakfast bar, a walk-in pantry, and w/o to the backyard. Perfectly suited for everyday living and entertaining the living room offers versatility. A mudroom provides easy access to the 3-car tandem garage. The 2nd floor offers a convenient laundry room, hardwood floors T/O & 4 spacious bedrooms. The primary bedroom includes a 5-pc ensuite & a walk-in closet, while each of the 3 additional bedrooms has its own 4-piece ensuite, w/2 of the rooms also featuring WI closets! **EXTRAS** Seize the opportunity to own this 3524sf new home, with over $160k in upgrades, in one of Colgan's most desirable communities. Discover the tranquil elegance of Colgan Crossing, that's Blends modern country living w/contemporary luxury. (id:35762)
Royal LePage Signature Realty
183 James Street N
Hamilton, Ontario
Commercial Condominium in the sought after Acclamation Loft building. Retail street level unit with super curb appeal on high traffic block. 1440 sq. ft. with two front doors and two parking spaces. This offering includes two condo titles combined. Two street level customer doors, inside entry at the rear of unit from parking and common washrooms. Terrific opportunity. (id:35762)
Century 21 Heritage Group Ltd.
185 James Street N
Hamilton, Ontario
Commercial Condominium in the sought after Acclamation Loft building. Retail street level unit with super curb appeal on high traffic block. 720 sq. ft. with large windows, high ceilings and terrific street exposure. Unit comes with one underground parking space. (id:35762)
Century 21 Heritage Group Ltd.

