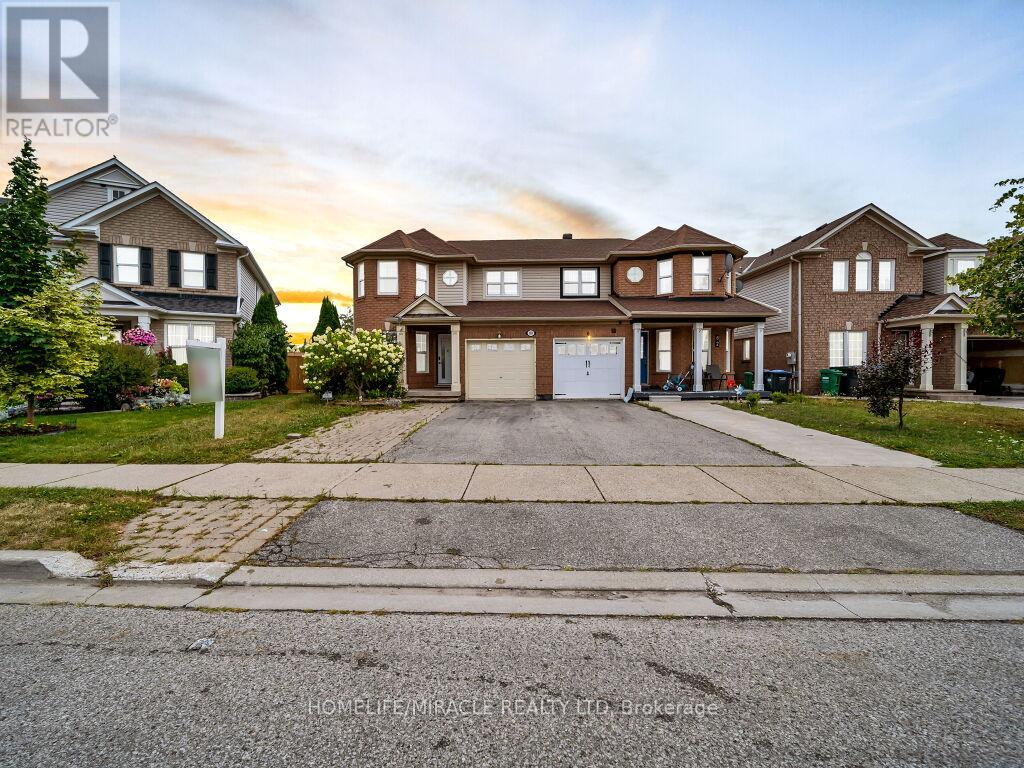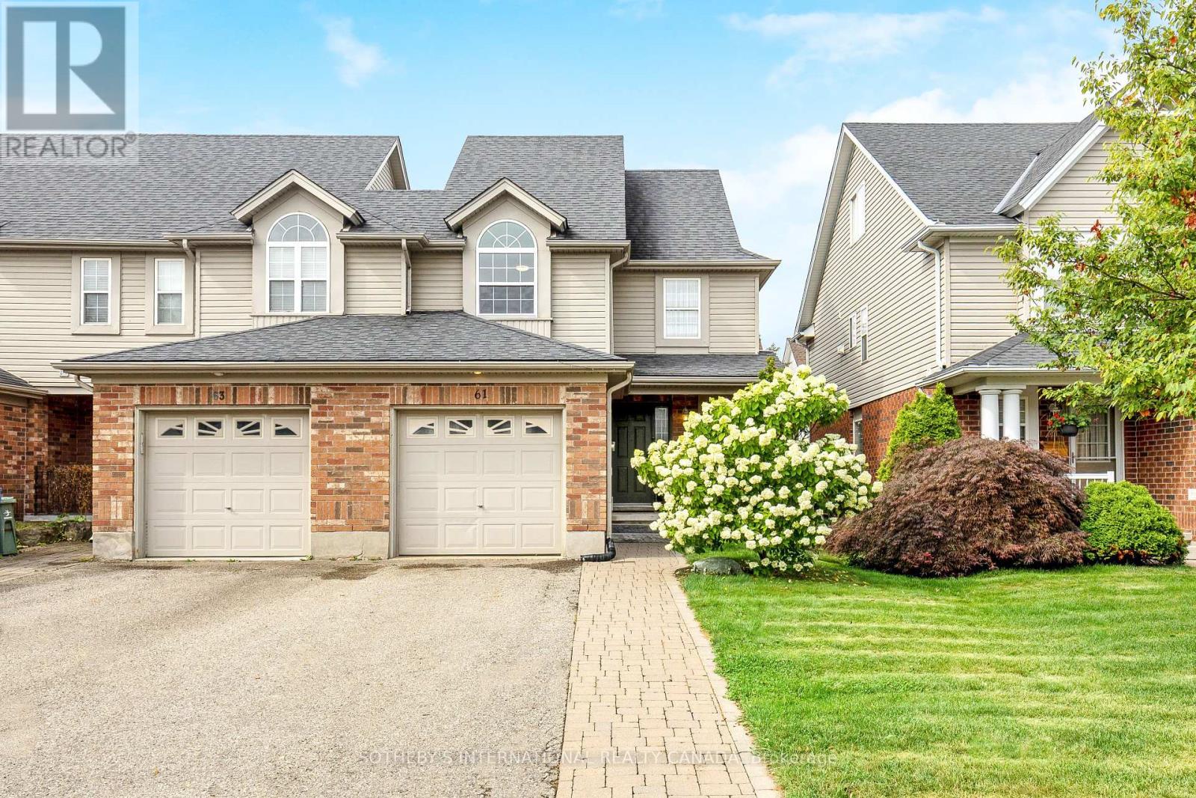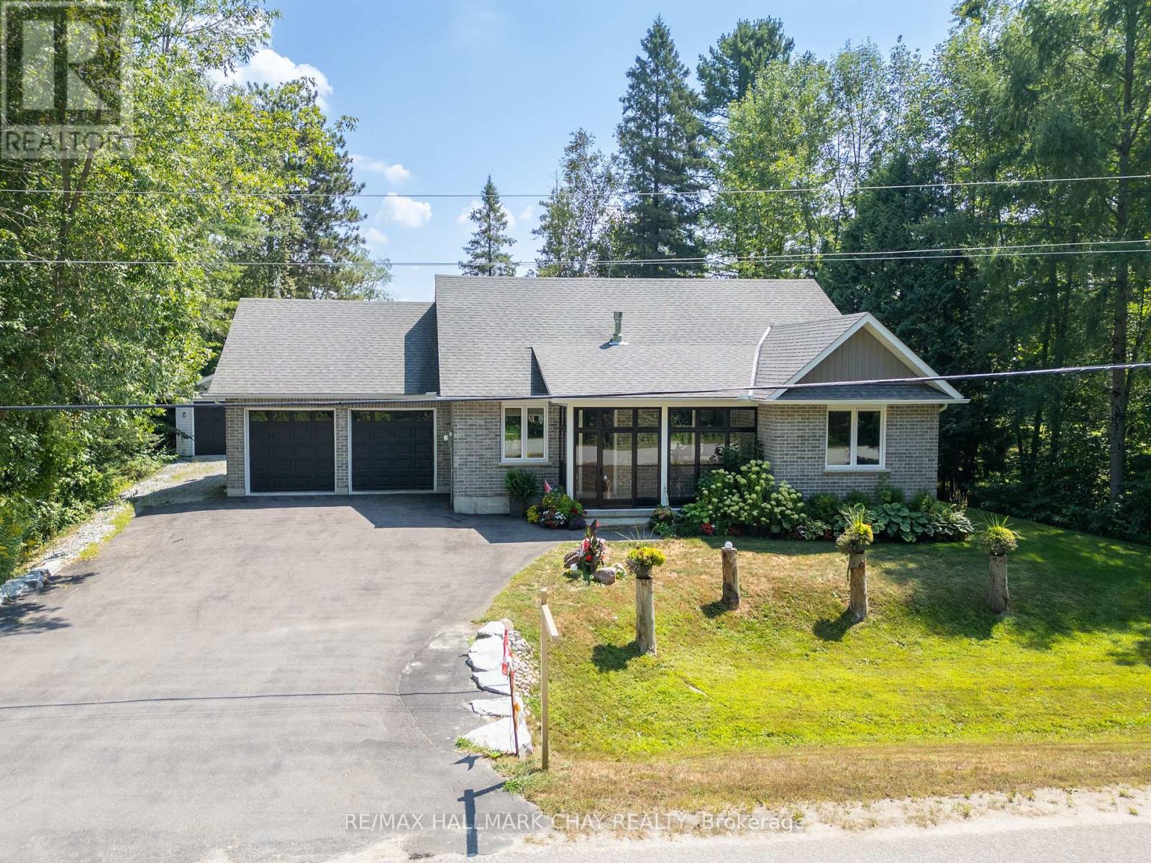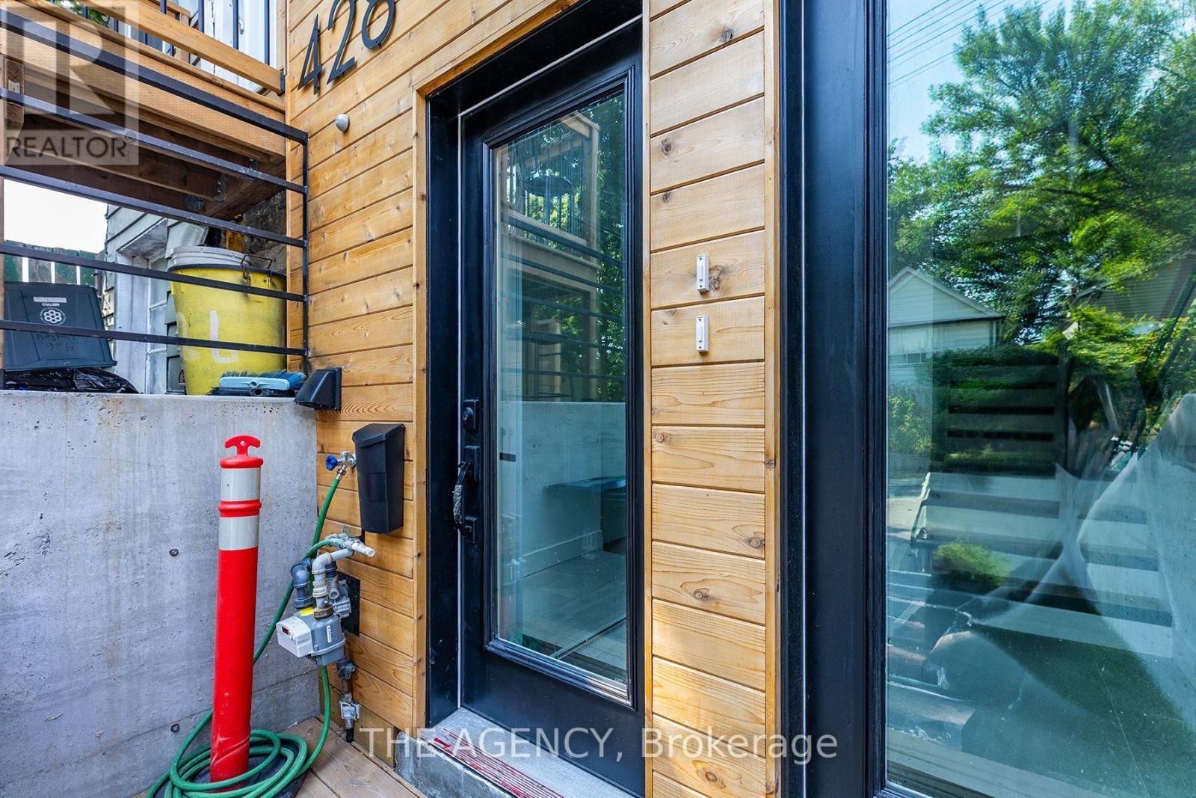80 Sweetwood Circle
Brampton, Ontario
" Stunning 3 bedroom Semi-detached on Ravine Lot with No Rear Neighbors! Welcome to this beautifully maintained home backing onto a serene pond with breathtaking Views and unmatched privacy. Featuring 3 spacious Bedrooms, 3 Baths, this home boasts a designer-painted primary suite, renovated washroom, and a modern kitchen that opens to the deck, perfect for entertaining or relaxing with nature as your backdrop. Enjoy a thoughtfully managed kitchen garden, Solar panels that eliminates your electricity bills, and an EV charger installed in the garage. Located in highly desirable neighborhood, this home combines sustainability, style and Great Location Which Is Close To All Amenities Such As Shopping, Schools, Neighborhood Parks, Recreation Centers, Restaurants- - a true rare find! " (id:35762)
Homelife/miracle Realty Ltd
101 Sass Crescent
Brant, Ontario
Brand new community with a beautifully designed detached fresh home offers almost 5000 sq. ft. of luxurious living space, tucked into Arlington Meadows, one of Paris' most desirable communities for young couples and families of all sizes, this home offers the space, flow, and comfort living space with 10 ft ceilings, soft natural light, and an open-concept layout. The formal living, dining, and family rooms all hardwood flooring flow effortlessly together, anchored by a chef-inspired kitchen with stone counters, extended cabinetry, a pantry, and a custom backsplash that adds warmth to the modern lines. Just off the main hallway a private office or den offers flexibility and easily converts into a main-floor bedroom. The four generous bedrooms and three full baths, including two private ensuites and a Jack & Jill between the other two. Every room includes walk in closets, 2 w/ custom closet organizers, keeping daily life clutter-free. Second-floor laundry adds extra convenience. A second den upstairs offers a perfect space for a study nook, playroom, or creative retreat. Downstairs, the 9 ft basement is full of possibility and ideal for a gym, theatre, suite, or studio. Outside, a fully fenced backyard with pot lights offers a private, peaceful setting you'll actually use day or night. Every finish, fixture, and feature has been carefully selected. bringing a polished, cohesive feel to every room from top to bottom. The double garage and extended driveway offer ample parking. And with parks, trails, schools, and Highway 403 access just minutes away, the lifestyle matches the home. This isn't just a new build in an established community, its a place where life fits better. (id:35762)
Royal LePage Signature Realty
707 - 550 North Service Road
Grimsby, Ontario
This bright & airy condo is SPOTLESS & CARPET FREE. Freshly painted and new flooring throughout - nothing to do but place your furniture & hang your pictures! 2 PARKING spaces & 1 Locker, 2 FULL Bathrooms and 2 generous size bedrooms-one with a Double Closet and the other with a Walk-In Closet. Floor-to-Ceiling windows in both bedrooms & the living area, allow you to enjoy the picturesque view from anywhere inside, or on the huge 155 sq ft balcony! Heating, Cooling and Water are all included in fees! Building amenities include landscaped rooftop, modern party room, games room and a boardroom, gym & yoga studio. Plenty of visitor's & bicycle parking. Great location for commuters with easy QEW highway access & close to Costco Gas! Walking distance to the beach, trails, boutiques & dining. (id:35762)
Exp Realty
61 Darling Crescent
Guelph, Ontario
Lovingly maintained by its original owners, this south Guelph end unit townhome is situated on a quiet crescent surrounded by mature trees, parks and walking trails. Featuring an open concept floor plan, luxury vinyl flooring, stainless steel appliances, quartz counters, many new windows, and fresh paint throughout!! Enjoy a private, mature backyard that's fully fenced and thoughtfully landscaped with low-maintenance artificial grass, a spacious deck, gazebo, and hot tubperfect for year-round relaxation. Located just steps from schools, grocery stores, restaurants, LCBO, movie theatres, gyms, and many other great amenities. Commuters rejoice, parking for up to 3 vehicles, and a short drive to the 401 or Go station. A rare opportunity to own in the sought-after neighbourhood of Westminster Woods. Stop by our open house this Sunday from 2-4pm to see this outstanding home for yourself! (id:35762)
Sotheby's International Realty Canada
6936 Historic Trail
Mississauga, Ontario
Stunning Home in Prestigious Old Meadowvale Village Heritage Neighborhood. Welcome to this beautifully maintained, upgraded Energy Star-rated residence, ideally situated beside a scenic conservation area in the sought-after heritage community of Old Meadowvale village, Mississauga. Surrounded by charming Victorian-style homes and a vibrant, multi-ethnic neighborhood, this 4-bedroom, 2-storey gem offers the perfect balance of luxury, comfort, and convenience. Step into a bright foyer with soaring 20-ft ceilings and oversized windows that flood the space with natural light. The home boasts premium hardwood flooring throughout (completely carpet-free) and new triple-pane LoE 180 glass windows and doors with fully topped up attic insulation for superior comfort and energy efficiency keeping your energy bills low. The spacious master bedroom features a renovated 4-piece ensuite with heated floors. All washrooms have been tastefully updated for modern living and premium fixtures. The gourmet kitchen is a chefs dream solid wood cabinets with LED lights, granite countertops, and new stainless steel appliances including a gas range with oven, high-CEM baffle filter rangehood, French-door refrigerator with ice dispenser, dishwasher, and microwave. An inviting open-concept family room with a cozy gas fireplace creates the perfect setting for relaxation and gatherings. Additional features include: Main-floor laundry with ensuite washer & dryer Smart living upgrades with Wi-Fi controlled pot lights (indoor & outdoor)360 perimeter CCTV security Serene, landscaped backyard with mature trees, large deck, and plenty of seating ideal for outdoor relaxation Enjoy peace and privacy among respectful neighbors while being just steps from parks, walking distance to top-rated schools, and minutes to Highways 401 & 407 and public transit. No Pets , please !! This is a rare opportunity to live in one of Mississauga's most desirable heritage neighborhoods where timeless charm meets. (id:35762)
Royal LePage Flower City Realty
31 Stable Gate
Brampton, Ontario
A true gem of pride in ownership, this beautifully upgraded 3-bedroom, 3-bathroom semi-detached home is nestled in one of Bramptons most family-friendly neighborhoods. Thoughtfully designed with modern touches, this home boasts a stunning updated eat-in kitchen overlooking the backyard, featuring sleek finishes and ample space for family gatherings. Enjoy the elegance of pot lights throughout, no carpet for easy maintenance, and stylish California shutters that enhance the homes bright and airy feel. The finished basement offers additional living space, perfect for a recreation room or home office. Step outside to a low-maintenance, concrete pad backyardideal for kids to play, entertaining, or simply unwinding with no grass to maintain. This impeccably kept home is move-in ready and conveniently located close to top amenities, schools, transit, and major highways. Dont miss the chance to own this truly exceptional home! (id:35762)
Century 21 Innovative Realty Inc.
7249 Davy Drive
Ramara, Ontario
Located on the serene Black River in Ramara Township, this beautiful brick bungalow, built in 2018, offers the perfect blend of comfort, style, and waterfront living. Step into the spacious, screened-in front porch a welcoming space to enjoy the peaceful surroundings. Inside, the open-concept layout features vaulted ceilings and a bright, airy living space that includes a large living room with a double-sided gas fireplace, a dining area, and a modern kitchen with quartz countertops, stainless steel appliances, and an induction stove.The kitchen and dining room feature expansive windows and a French door walkout to a covered patio with scenic river views ideal for entertaining or relaxing outdoors.The waterside primary suite includes a walk-in closet and a 4-piece ensuite. Two additional bedrooms offer comfortable accommodations, with one enjoying the warmth of the shared double-sided fireplace. Heated large-format ceramic tile flooring runs throughout, providing cozy year-round comfort. A 3-piece main bathroom features a spacious walk-in shower. Unwind in the private outdoor hot tub after a day on the river. This property also includes a two-car attached garage with inside entry, plus a newer, oversized detached garage perfect for a workshop, storing another vehicle, or housing all your recreational toys. Enjoy direct river access for canoeing, kayaking, paddle boating, or boating from your own backyard. All this just minutes from Casino Rama, Washago, and Orillia. (id:35762)
RE/MAX Hallmark Chay Realty
63 Raintree Crescent
Richmond Hill, Ontario
The Perfect Detached Home * 4 Spacious Bedroom & 3 Bathrooms * Premium Location of RichmondHill * Oak Ridges Community * Gorgeous Ravin View from Backyard * Timeless Layout* W/ Family Rm + Living Rm + Dining Rm * Separate Laundry * Access to Full Garage * Walk Out to Extended Deck From you Breakfast Area * Overlooking a Private Ravin * Walking Distance From Top Ranking Schools * Groceries * Public Transportation And More!! Perfect For All Families! Must See!! (id:35762)
Homelife Eagle Realty Inc.
2804 - 225 Village Green Square
Toronto, Ontario
Stunning 1 bedroom + den unit in Selene Condo by Tridel. 9' ceiling & laminate floor throughout. Bright & functional living/dining room with floor to ceiling windows, has amazing unobstructed park view. Close to Hwy 401/404, Ttc, Go transit, restaurants, Centennial College, U of T Scarborough, Agincourt mall & walking distance to Kennedy Commons. Excellent amenities: 24 hrs concierge services, gym, party/meeting room, sauna, games room, yoga, guest suite & visitor parkings. (id:35762)
RE/MAX Excel Realty Ltd.
A - 428 Woodfield Road
Toronto, Ontario
Brand New 1-Bedroom Suite in East End Toronto .Be the first to live in this bright and modern 1-bedroom suite, perfectly situated in a quiet residential neighbourhood in Torontos vibrant east end. Featuring an open-concept layout, stylish finishes, and plenty of natural light, this space offers comfort and convenience. Enjoy a sleek kitchen with full-sized appliances, a spacious bedroom, and a contemporary bathroom. Steps to transit, parks, shops, and local cafes. Ideal for singles or couples looking for a fresh, move-in ready home. (id:35762)
The Agency
B - 428 Woodfield Road
Toronto, Ontario
Beautiful Brand New 2-Bedroom Suite in the East End!Be the first to live in this freshly built unit featuring a modern open-concept layout, two spacious bedrooms, and a walk-out to a private backyard. Enjoy the convenience of a storage shed for all your seasonal items. Located in a vibrant and sought after neighbourhood with easy access to transit, parks, shops, and schools the perfect blend of comfort and city living. (id:35762)
The Agency
119 Thorncliffe Street
Oshawa, Ontario
Turn The Key And Step Into WOW! This Fully Renovated Stunner Delivers The Perfect Blend Of Modern Luxury And Everyday Comfort, With Upgrades That Impress In Every Corner. From The Sleek New Luxury Vinyl Plank Flooring To The Designer Kitchen Featuring Quartz Countertops, Soft-Close Cabinetry, And Stainless Steel Appliances - Every Finish Feels Fresh, Refined, And Ready For You. The Sun-Filled Living Room, Complete With A Cozy Gas Fireplace, Flows Seamlessly Into A Charming Sunroom With A Walkout To The Backyard - Ideal For Morning Coffee Or Weekend Entertaining. The Spacious Primary Suite Is Your Private Retreat, Boasting A Gorgeous 5-Piece Ensuite. Two Additional Bedrooms And A Stylish 3-Piece Bath Complete The Main Floor. Downstairs, A Finished Basement Offers A Huge Rec Room With A Second Fireplace, An Extra Bedroom, A 3-Piece Bath, And Plenty Of Storage - All With Direct Garage Access. With Every Detail Thoughtfully Updated, This Home Is The Total Package. Don't Miss It. (id:35762)
Dan Plowman Team Realty Inc.












