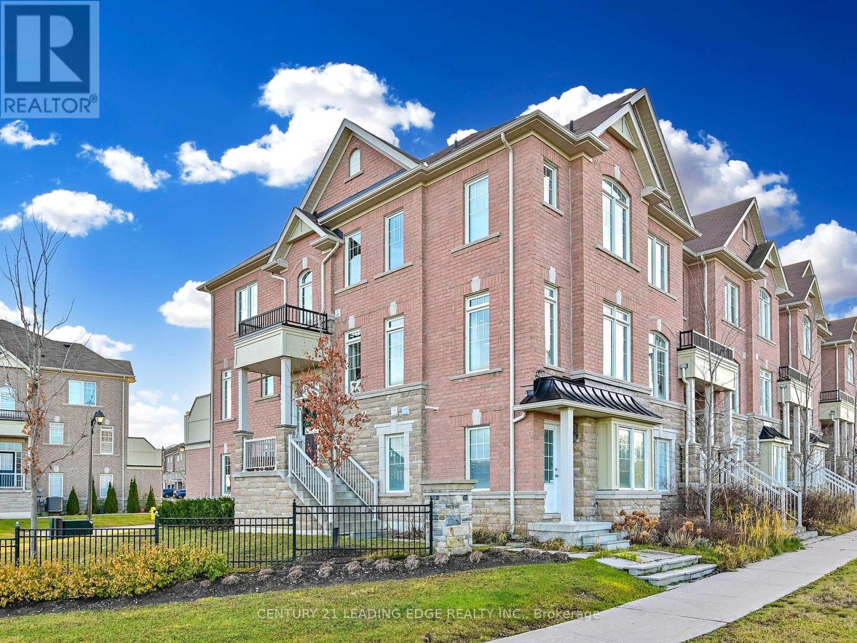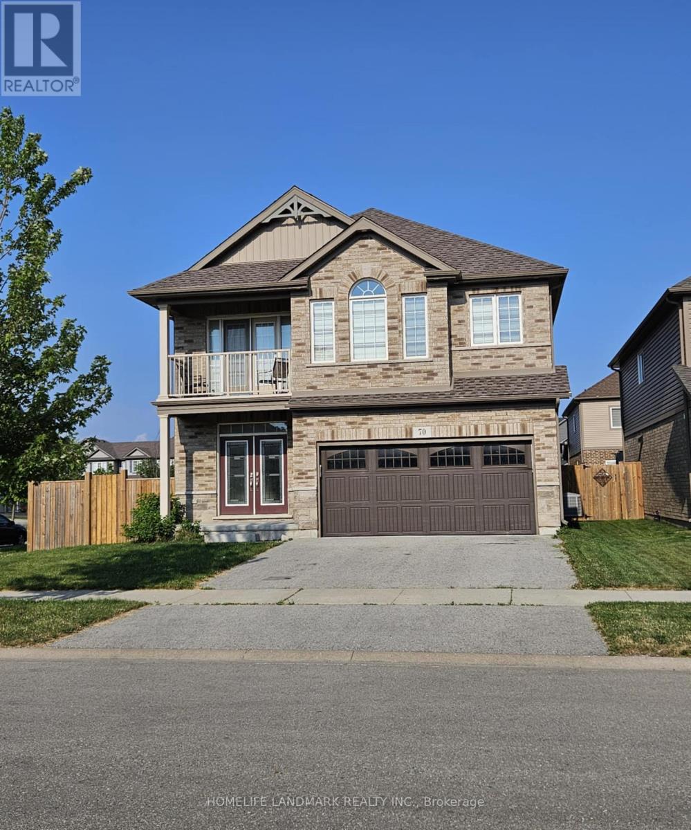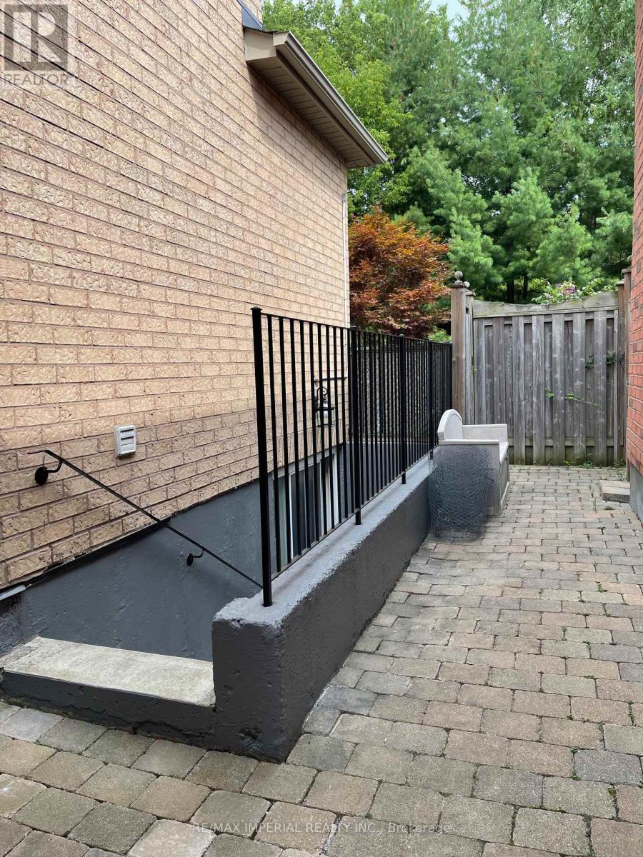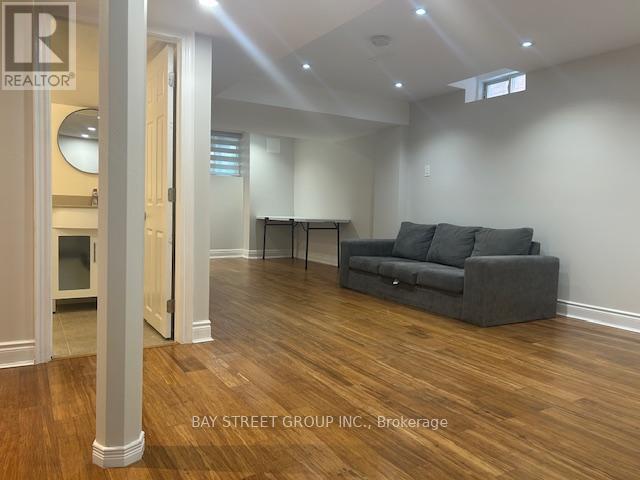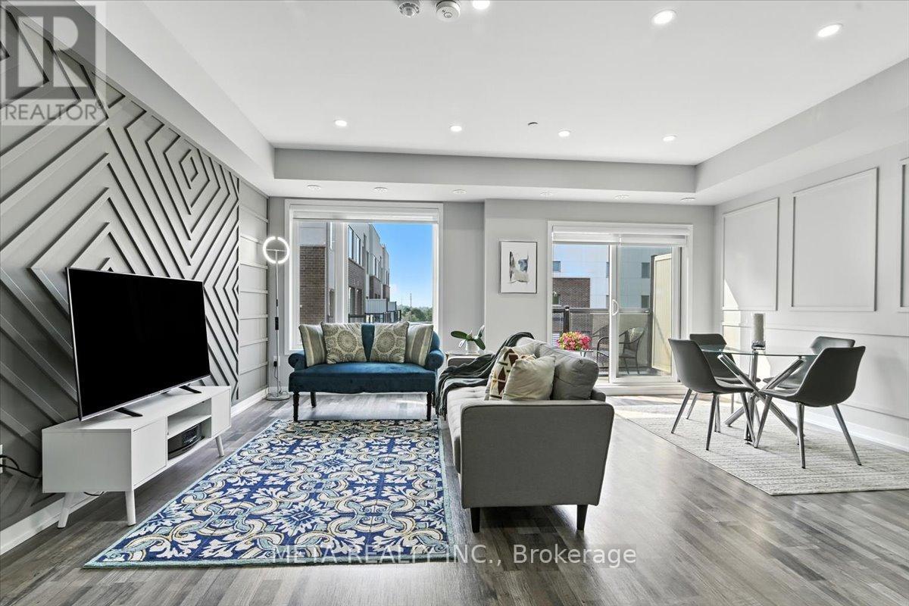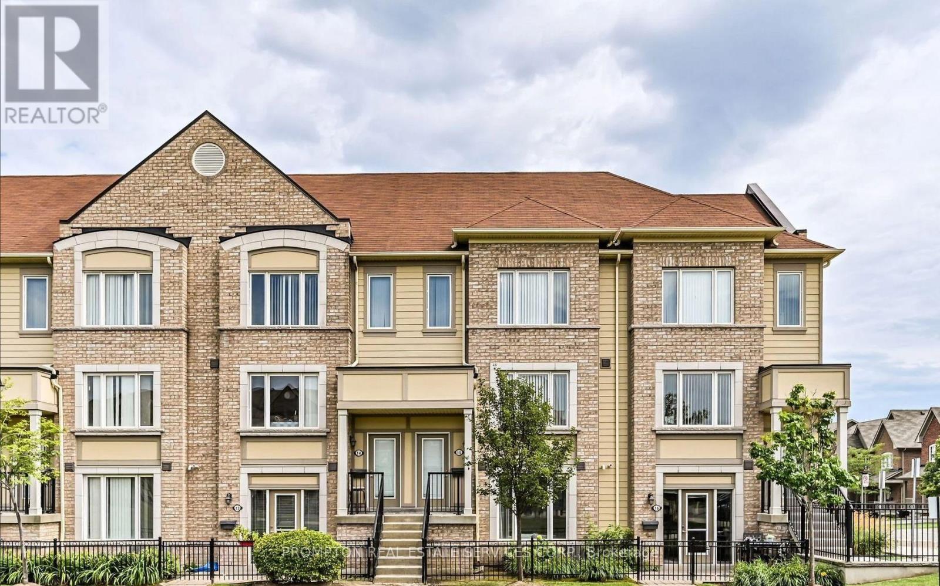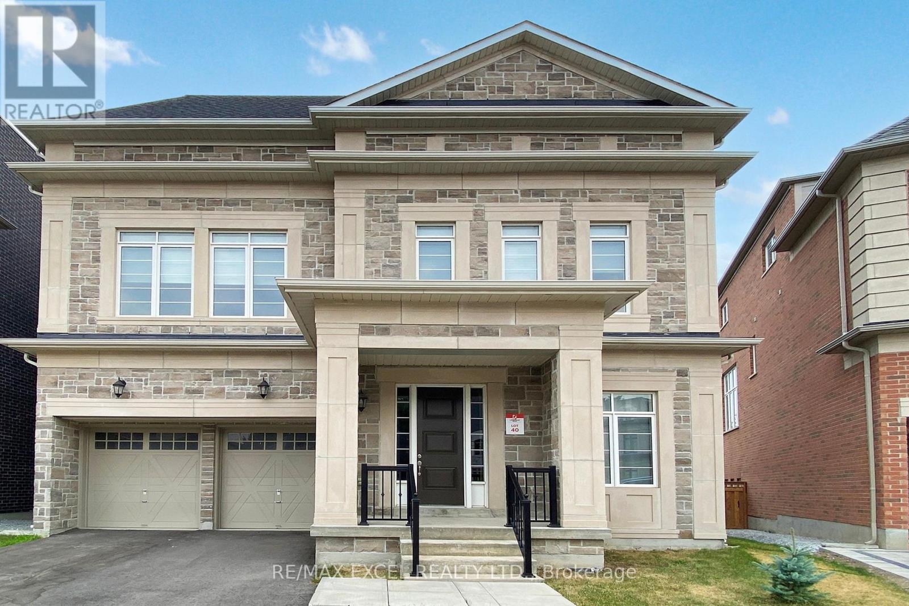11 Dundas Way
Markham, Ontario
*** A RARE find in high demand Greensborough neighbourhood! Welcome to 11 Dundas Way - a stunning and versatile 4 bed/4 bath corner-unit townhome, perfect for modern living! The ground floor features a newly completed (2024) separate unit with its own entrance, 3-piece bath, and direct access to the garage. Perfect to use as an in-law suite, home office, or income-generating rental, this space provides endless possibilities.On the second floor - you will find a bright, modern & updated kitchen with white cabinetry and loads of storage, quartz countertops, top of the line stainless steel appliances, white marble floor and walk-out to balcony. The combined living/dining space has huge windows to let in tons of natural light, built-in cabinetry and a stylish feature wall with modern electric fireplace insert.The third level offers three bedrooms, including a primary suite with updated spa-like ensuite (2022). The 2nd & 3rd bedrooms share a semi-ensuite 4-piece bath, providing both comfort and convenience. Additional highlights include: 1.5-car garage + 2 driveway spaces (side by side), ** unobstructed views **, and abundant sunlight throughout. This move-in ready home is surrounded by beautiful parks and green spaces, offering the perfect balance of nature and urban living. Enjoy an exceptional location with unmatched convenience - just minutes away from vibrant shopping plazas, dining options, and essential services. Families will appreciate the proximity to top-rated schools, parks, and recreational facilities. Commuters will love the seamless access to major transit routes, *** 3 Min Drive to Mt Joy GO Station *** Whether it's daily errands or weekend outings, everything you need is right around the corner! Book your showing today! (id:35762)
Century 21 Leading Edge Realty Inc.
3301 - 28 Interchange Way
Vaughan, Ontario
One locker (large storage space) included. Welcome to Grand Festival Tower D by Top Builder Menkes in the heart of Vaughan Metropolitan Centre, 2 minutes walking to Subway Station and Bus Terminal Centre. Brand-new, never-lived-in 1-bedroom 1 bathroom suite. This unit has 9-foot ceilings, wide-plank laminate wood flooring, floor-to-ceiling windows with abundant natural light, and a very large balcony. The modern luxury concept kitchen with quartz countertops, built-in ceramic cooktop, B/I refrigerator, B/I oven, B/I dishwasher, and in-suite laundry. Perfectly suitable for a professional, college student, or young couple. With easy access to Ikea, Walmart, Costco, Cineplex, Nations Supermarket, restaurants, and cafes. Minutes to Highways 400, 407, for a smooth commute. Close to York University and major business hubs. Up to 2 essential Goodlife gym memberships included, landlord provides instruction to apply for parking space rental from Property Management. Showing Booking Starts on Sat Aug 16 2025. (id:35762)
Bay Street Group Inc.
418 - 5 St Joseph Street
Toronto, Ontario
Popular Five Condos, One Of the Closet Building to U of T. ! Large One Bedroom Unit Around 632 Sq. Ft. Good Size Bedroom W Window and Closet! Laminate Floor Through Out! 9.5 Ft Smooth Ceiling! Modern Kitchen Equipped W Built In Stainless Steel Appliances and a Built In Dining Table! Upgraded Counter Tops and Cabinets! Walking Distance to Universities, Subway Station, Library, Restaurants, Shopping Centre, & Much More! (id:35762)
Century 21 Leading Edge Realty Inc.
70 Spruce Crescent
Welland, Ontario
Welcome to 70 Spruce Crescent, Welland! This lovely 4 bedroom home is nestled in Welland most desirable neighborhood. Modern Kitchen and washrooms are equipped with quartz countertops and Stainless Steel Appliances. Loaded of upgrades. Great room features coffered ceiling and. Fireplace.Minutes walk to Gaiser and Coyle Creek Parks. Few minutes drive to hospital and other amenities. A home in a corner lot and one bedroom walk-out to balcony. Fully fenced. (id:35762)
Homelife Landmark Realty Inc.
402 - 50 Kaitting Trail
Oakville, Ontario
Welcome To This 1 Bed Open Concept Mattamy Modern Low Rise Condo In The Desirable Oakville North Community. 9th Ft Ceilings, Open Concept Living & Dining, Walk-Out To Balcony, Modern Kitchen With Quartz Countertops, Stainless Steel Appliances. Unobstructed Beautiful Views. One Parking & Locker Included. Amenities Include Outdoor Rooftop With BBQ, Party Room, And An Fitness Room. Excellent Location, Min Drive To 403/QEW, Walk To Stores, Shops, Restaurants, Banks. (id:35762)
Bay Street Group Inc.
75 Brass Drive
Richmond Hill, Ontario
Brand New, Bright And Beautiful Two Bedroom Basement Apartment With Separate Entrance In Prime Richmond Hill Area. Close To All Amenities And Park. Walk Up Basement Apartment With Private Laundry And One Parking Spot. Tenant Pays 1/3 Of Utilities. No Pets & Smokers. Maximum Of 3 People Pls. Family is preferred. (id:35762)
RE/MAX Imperial Realty Inc.
2709 - 275 Yorkland Road
Toronto, Ontario
Luxury Condo Built By "Monarch", Spacious & Bright Corner Unit, 800 Sq. + 255 Sq. Wrap Around Balcony. 3 W/Os To Balcony. All Lamiate Flr Thru Out. Granite Kit Counter & Centre Island. 24 Hr Concierge. Indoor Pool, Steam Room, Gym, Theatre, Internet Rm. Walking Distance & Free Shuttle Bus To Fairview Mall & Don Mills Subway Station. Close To Hwy 404/Dvp & Hwy 401. Steps To Ttc. Non Smoker, No Pet, Tenant Pays Hydro & Liability Insurance. (id:35762)
Rife Realty
1507 - 5791 Yonge Street
Toronto, Ontario
Spacious 2 Bdr Condo In The Heart Of North York At Yonge & Finch. Steps To Finch Subway, Viva, Ttc, Direct Bus To York Uni, Shopping And Restaurants. Excellent Building Facilities: 24 Hour Concierge, Fitness Center, Indoor Pool / Sauna, Library, Billiard Room, Theatre Room, Party Room, Guest Suites And Visitors Parking. Ensuite Laundry, Granite Countertop. 9Ft Ceiling, Floor To Ceiling Windows (id:35762)
Century 21 Atria Realty Inc.
417a - 3660 Hurontario Street
Mississauga, Ontario
This single office space is graced with expansive windows, offering an unobstructed and captivating street view. Situated within a meticulously maintained, professionally owned, and managed 10-storey office building, this location finds itself strategically positioned in the heart of the bustling Mississauga City Centre area. The proximity to the renowned Square One Shopping Centre, as well as convenient access to Highways 403 and QEW, ensures both business efficiency and accessibility. Additionally, being near the city center gives a substantial SEO boost when users search for terms like "x in Mississauga" on Google. For your convenience, both underground and street-level parking options are at your disposal. Experience the perfect blend of functionality, convenience, and a vibrant city atmosphere in this exceptional office space. **EXTRAS** Bell Gigabit Fibe Internet Available for Only $25/Month (id:35762)
Advisors Realty
210 Regency View Heights
Vaughan, Ontario
Spacious and well-maintained 1-bedroom basement apartment with a private entrance in a highly desirable neighbourhood. This bright unit features a full kitchen, private in-unit laundry, and includes all utilities in the lease price. No smoking of any kind and no pets allowed. **Single occupancy only.** Conveniently located close to transit, shopping, and other local amenities. Ideal for a quiet, responsible tenant. (id:35762)
Realty Executives Priority One Limited
Bsmt - 23 Casabel Drive
Vaughan, Ontario
separate entrance ,open concept 1 bedroom and living space . 1 kitchen and own laundry . very clean and windows . extra storage . (id:35762)
Bay Street Group Inc.
220 - 1460 Whites Road
Pickering, Ontario
Welcome To This Beautifully Maintained 2-Bedroom, 2.5-Bathroom Stacked Townhome Offering A Perfect Blend Of Style, Comfort, And Convenience. The Spacious Open-Concept Main Floor Boasts Soaring 9-Ft Ceilings, Upgraded Pot Lights, Premium Sheer Zebra Blinds, And A Chic Kitchen Backsplash. Enjoy Seamless Indoor-Outdoor Living With A Combined Living/Dining Area That Opens To A Private Balcony - Ideal For Your Morning Coffee Or Evening Unwind. The Bright Primary Bedroom Features A 3-Piece En-suite, And Both Bedrooms Enjoy The Convenience Of Same-Level Laundry. Step Up To Your Oversized Private Rooftop Terrace, A Perfect Space To Entertain Or Relax Under The Stars. No Rentals Equipment. Family-Friendly, Well-Established Community - Minutes To Hwy 401, Pickering GO Station, Pickering City Centre Mall, Schools, Parks, Shops, And Lake Ontario. Offer Anytime. (id:35762)
Meta Realty Inc.
4008 - 426 University Avenue
Toronto, Ontario
Prime Downtown Location. Two (2) bedrooms both with a Closet & A Large Window overlooking the city. Bright And Spacious. Steps To The Shops At Eaton Center, U Of T, Major Hospitals, East Facing Unit With A Spectacular View Of The City. Amenities Include A Gym, 24 Hr Concierge. No Pets, Non Smokers. Students are welcome. Tenant Pays Hydro. $300 Key Deposit Req'd. (id:35762)
Royal Elite Realty Inc.
2302 - 17 Anndale Drive
Toronto, Ontario
Located in a luxury building by Menkes, this residence offers ultimate convenience just steps from Sheppard Subway and premier shopping. Enjoy 24-hour concierge and security, along with top-tier amenities including a fully equipped exercise room, indoor pool, sauna, party room, theater room, study room, outdoor lounge, and guest suites. The unit features granite countertops, stainless steel appliances, and stylish laminate flooring throughout. One(1) Parking(B#58) One(1) Locker(B#204) Included. (id:35762)
Prompton Real Estate Services Corp.
1238 - 10 David Eyer Road
Richmond Hill, Ontario
High Demand Elgin East Located At Bayview & Elgin Mills Location!!! It has Two Levels with Two Bedrooms, Two Full Bathrooms and a Powder Room! It's Contemporary Design & Layout ! Built In Integrated Appliances, Quartz Countertops, Backsplash, Luxury Laminate Flooring throughout. 989 Sq.ft With Two Outdoor Terraces. 1 Underground Parking Spot And 1 Locker Included. High Speed Internet also Included in Rent! Enjoy the outdoors from your private terrace or patio, adding to the appeal of this charming home. Positioned next to Richmond Green Park and minutes from Highway 404, the location could be more perfect. You're just a short drive from Costco, various restaurants, golf courses, nature trails, sports fields, and community centers. . (id:35762)
Property Max Realty Inc.
Entire Basement - 23 Pineway Blvd Boulevard
Toronto, Ontario
Best Deal! Quite Spacious! Unique Location! Very Close To All Amenities! University, School, Shopping Center, Hospital, TTC, Subway, Etc. Fully Enjoy The Highest Quality Of Real Life ! Thank you very much! (id:35762)
Jdl Realty Inc.
716 - 8 Maison Parc Court
Vaughan, Ontario
Welcome to Chateau Parc, in the high-demand and rarely offered area of Lakeview Estates in Vaughan. A perfect location for a young family. This unit boasts over 1200 sq ft of living space. Included is a large enclosed kitchen with a breakfast area, ceramic floors, stainless steel appliances, and underlight cabinetry. Outside of it is an open dining and living space, with hardwood flooring throughout and large spanning windows that allow for ample sunlight throughout the day. Relax to a tranquil view that overlooks the greenery that backs the complex. The 2nd BR makes a perfect space for a nursery, children's room, or office. The Primary bedroom shines bright with a large window and open space, fit with a walk-in closet and ensuite 4 pc bathroom, including a jacuzzi tub. Amenities include an outdoor pool, indoor hot tub, sauna, gym, and party room. This a family-friendly and harmonious community. Don't miss out on this opportunity to make this your next home. (id:35762)
Century 21 Percy Fulton Ltd.
1501 - 120 Harrison Garden Boulevard
Toronto, Ontario
Prime Location Tridel Building - Aristo At Avonshire, 1 Bedroom + Den Spacious Unit With Laminate Floors Thru-Out, Granite Countertop & Backsplash, Stainless Steel Appliances, Locker & Parking Included, Close To 401, Shopping, Ttc, Close To Sheppard Subway, Short Walk To Yonge Street. Freshly Painted And Cleaned. Excellent Layout With A Large Den That Is Big Enough To Be A Small Bedroom. Lots Of Amenities, 24-Hour Concierge. (id:35762)
Bay Street Group Inc.
2610 - 308 Jarvis Street
Toronto, Ontario
Welcome to JAC Condo Studio, a modern, studio unit offering city living at its finest. This chic and functional space features an open-concept floor plan, sleek finishes, large windows that flood the unit with natural light, and stunning views of the surrounding skyline. Located in the vibrant heart of the city, JAC Condo offers residents an array of top-tier amenities, including a fully equipped fitness center, resident lounge, and 24-hour concierge service. The building is just steps away from renowned dining, shopping, and entertainment options, making it the perfect spot for those seeking an active urban lifestyle. Enjoy easy access to public transportation and major highways for a seamless commute. Experience the best of city living in JAC Condo Studio ideal for young professionals, students (id:35762)
RE/MAX Dash Realty
1186 Glenashton Drive
Oakville, Ontario
Rare Opportunity One-of-a-Kind Luxury Home in Prestigious Oakville. Welcome to this extraordinary, designer-customized renovated showstopper. One of the largest homes in the area, offering over 5,570 sft of lavish living space across three above-ground storeys plus a chic finished basement. Situated on a charming landscaped 50.11' X110' lot in one of Oakvilles most desirable neighborhoods The 7-bedroom, 5-bathroom residence is a true masterpiece. No detail has been overlooked. From the moment you arrive at the extended driveway, the landscape lighting, grand double door entrance make a striking first impression. Step inside to a dramatic 26-ft high foyer,6" Oak hardwood Flr throughout main Flr opening into spacious open concept Layout. A living room with oversized windows. A family room, coffered ceilings, stone fireplace, seamlessly connected to the heart of the home, a chefs dream kitchen sleek custom cabinetry, waterfall island, stone countertop, backsplash, built-in appliances. Inviting dining room with bay windows. Refined breakfast area overlooking the backyard makes it ideal for large gatherings.Second Floor boasts 4 generous bedrooms, A luxurious primary suite, French doors & a private sitting room. 5 piece spa-inspired ensuite offers a serene retreat. Art deco third floor retreat provides 2 additional bedrooms, a living room & another 5-piece bathroom. Professionally finished basement, full kitchen, enlarged windows, A bedroom, a Bathroom, A great room, cozy fireplace, exercise/ office space, and ample storage. Step outside to your private resort-style backyard, heated pool, oversized composite deck, landscape lighting & low-maintenance, mature trees that provide year-round greenery and privacy. All of this, just steps from parks, trails, top-rated schools, and shopping, with easy access to major HWYs making commuting effortless. This is a rare opportunity to own a truly unique, turnkey home Thoughtfully designed for high-style living. This home won't last (id:35762)
Right At Home Realty
3208 - 28 Interchange Way
Vaughan, Ontario
Brand new Grand Festival condo Tower D. East unobstructed city view. Engineered hardwood floor throughout. Bright and Functional layout. Open concept. large balcony; quartz countertops; contemporary cabinetry. Steps to VMC Subway and public transit; Minutes to Hwy 400 & 407. Quick access to York university, Vaughan Mills, IKEA, COSTCO, Restaurants and more. (id:35762)
RE/MAX Imperial Realty Inc.
3112 - 75 Queens Wharf Road
Toronto, Ontario
Luxurious Quartz Condo By Concord Adex, Lots Of Natural Sunlight West Facing With Very Good View, Spacious Over 600 Sqft Suite Area. Close To Ttc. Steps From Major Banks, Restaurants, Grocery Stores, Library, Parks & The Lake! Walking Distance To Cne, Ontario Place, Cn Tower, Rogers Centre. (id:35762)
Benchmark Signature Realty Inc.
1610 - 32 Forest Manor Road
Toronto, Ontario
Rarely Offered Corner Unit! 3 Year new Large South facing Two Bedroom + Den With Two Bathroom Condo In Prestigious Emerald City Park; 9Foot Ceilings. Bright And Functional Layout. Great Location Steps To Subways Station, Fairview Mall, Close To 404 & 401; Close To Schools,Parks, Library. Include Indoor Pool, Party Room W/Access To Outdoor Patio, Fitness Room, Steam Room, Infrared Sauna, Outdoor Zen TerraceW/Modern Fire Pit. (id:35762)
Homelife New World Realty Inc.
392 Concession Street
Hamilton, Ontario
Well established convenience store for sale ! Located in a high-traffic area with strong local demand, this business offers a fantastic opportunity for both new and experienced entrepreneurs. The store is fully stocked with a wide range of everyday essentials, snacks, beverages, and household items. Very attractive low rent of $2500 incl. TMI with long lease. Lotto commission and extra income covers the rent. Low cigarette portion. High margin on grocery. Landlord will allow permission for Vape store. Up to 95% business loan can be arranged for qualified Buyer. Grab this before it's gone !!! Business already have Liquor license and recently started selling liquor. (id:35762)
Royal LePage Terra Realty
722 - 3009 Novar Road
Mississauga, Ontario
Brand new 1 bedroom unit at Arte featuring floor-to-ceiling windows that fill the space with natural light, a spacious walk-in closet, and a sleek, modern open-concept kitchen equipped with stainless steel appliances. The unit also features an extra large balcony. The functional layout offers ample storage with no wasted space, creating a comfortable and efficient living environment. Conveniently located within close proximity to supermarkets, restaurants, public transit, the University of Toronto Mississauga, and Square One Shopping Centre, this home offers both style and accessibility for modern urban living. (id:35762)
RE/MAX Realtron Jim Mo Realty
2816 - 28 Interchange Way
Vaughan, Ontario
Be the First to Live in This Brand-New Menkes Suite at Vaughan Metropolitan Centre! Welcome to this stunning west-facing 1-bedroom condo featuring 9-ft ceilings, floor-to-ceiling windows, and a large private balcony perfect for enjoying sunsets and open views. This open-concept layout offers a modern kitchen with stone countertops, built-in stainless steel appliances, and in-suite front-loading washer and dryer. Amenities coming soon include a fitness centre with spin room, party room with bar, guest suites, lounge, meeting rooms, an outdoor terrace with BBQs and more. Located steps to VMC Subway and Transit Hub, and close to York University, Vaughan Mills, Mackenzie Health, Costco, Cineplex, IKEA, Canadas Wonderland, and quick access to Hwy 400 & 407. Be the first to call this exceptional suite home! (id:35762)
Bay Street Integrity Realty Inc.
69 Greenwood Road
Whitchurch-Stouffville, Ontario
Discover Your Dream Home in Stouffville! Welcome to this immaculate 4+3 bedroom, 5 bathroom home that seamlessly combines modern elegance with comfortable living. Spanning nearly 3000 sqft above grade, this residence is nestled in a vibrant and family-friendly community. The kitchen has been renovated with upgraded cabinetry and quartz countertops with a spacious island perfect for casual dining and entertaining. Bathrooms have been tastefully updated. The finished basement provides additional living space, with a versatile recreation room, 3 extra bedrooms, a full bathroom and a 2nd kitchen. Situated in the picturesque town of Stouffville, this home is close to parks, schools, shopping, and public transit, making it perfect for families and commuters alike. Don't miss this opportunity to own a beautiful, move-in ready home in one of Stouffville's sought-after neighborhoods. Schedule your showing today! (id:35762)
Century 21 Heritage Group Ltd.
Main - 111 Ellington Drive
Toronto, Ontario
All Utilities Included!!!Detached 4 Bedroom 2 Full Bathrooms Bungalow In Wexford Community.Close To All Amenities.Steps To Schools,Close To 401,Fully Upgraded.Custom Open Concept Kitchen,S.S.Appliances,Granite Counter Tops, Backsplash,Gas Stove,Laminate Flooring,Fully Upgraded Washroom,Pot Lights Throughout.Awesome Private Backyard With Huge Deck. Shared Laundry.Tenant To Pay Extra For Internet And Cable Tv.No Pets Please. (id:35762)
Royal LePage Signature Realty
4111 - 161 Roehampton Avenue
Toronto, Ontario
fully furnished !!!!!!! 2 bed , tables , sofa and more !!!! ( picture from before ) The Heart Of Yonge & Eglinton Great Midtown Location. Super High Floor With Sw View One Bedroom Plus Den 615Sqft With 104 Sqft Balcony And 2 Bathrooms!!. Modern Finishes With Built In High-End Appliances. (id:35762)
First Class Realty Inc.
1904 - 25 Richmond Street E
Toronto, Ontario
LUX CONDO AT DEMANDED PRIME LOCATION (YONGE & RICHMOND ST) * 5 YEARS OLD APPROX * 1 BEDROOM + A TINY DEN WITH SLIDING DOORS (568 SQ. FT. + 161 SQ.FT. BALCONY) - COMPOSITE WOOD FLOOR TO BE INSTALLED * STEPS TO SUBWAYS, UNDERGROUND PATHS TO FINANCIAL DISTRICT, UNIVERSITY OF METROPOLITAN, EATON CENTRE MALL, ST. MICHAEL HOSPITAL, THEATRE, ST. LAWRENCE MARKET ... * 24/7 CONCIERGE/SECURITY * FABULOUS CONDO AMENITIES - POOL;SIDE LOUNGE, OUTDOOR POOL, BBQ, YOGA ROOM, STEAM ROOM, GYM, PARTY/MEETING ROOM .. * AMPLE PUBLIC PARKING UNDER THE BUILDING & NEIGHBOURHOOD ** NO PETS, NO SMOKERS PER THE LANDLORD'S INSTRUCTION * (id:35762)
Century 21 Heritage Group Ltd.
Suite A - 135 Estelle Ave Avenue
Toronto, Ontario
Best Deal! All Inclusive! Free Internet! Free Parking! Quite Spacious! Really Bright! Unique Location! Very Close To All Amenities! University, School, Shopping Center, Hospital, TTC, Subway, Etc. Fully Enjoy The Highest Quality Of Real Life!shared kitchen/bath. Thank you very much! (id:35762)
Jdl Realty Inc.
35 Corning Road
Toronto, Ontario
Whole House For Lease. Backsplit 4 Bedrooms All On The Upper Level & Master W/Ensuite! * Walk To Sheppard Subway & Go Station * Immaculate W/Renovated Kitchen, Large Private Backyard, Walk To Excellent Schools (French Immersion, Gifted, Public & Catholic) & Day cares, Fair view Mall, North York General Hospital, Ravine Trails.To 401/Dvp/404. Ready To Move In. Minutes. (id:35762)
Real One Realty Inc.
908 - 125 Blue Jays Way
Toronto, Ontario
Luxury 3 Bedrooms With 2 Full Bathrooms Corner Unit. Located In The Premier Entertainment District Neighborhood, Surrounded By Premier Restaurants And Bars. Enjoy High-End Finishes 9" Ceiling, Floor To Ceiling Windows, Modern Kitchen, Bright with lots of sunshine, Top Of The Line Amenities. Steps To Cn Tower, Roger's Center, Path, Subway, Fine Restaurants, Shops, U Of T, OCAD, And Much More! 24 Hrs Concierge. (id:35762)
Bay Street Group Inc.
92 Abigail Crescent
Caledon, Ontario
This stunning, fully upgraded 3-bedroom end unit townhouse is ready for you to call home! Featuring a bright and spacious open-concept layout on the main level, with a combined living and dining area perfect for entertaining.The entire home has been freshly painted and boasts upgraded flooring throughout no carpet anywhere! The main entrance welcomes you with elegant porcelain tiles, leading to a fully loaded kitchen complete with granite countertops and a stylish backsplash.Upstairs, youll find three generously sized bedrooms. The primary bedroom includes a spacious 3-piece ensuite and a 2 walk-in closets for added comfort and convenience. Upper level laundry. A second full bathroom is also located on the upper level, along with a 2-piece powder room on the main floor.Located close to schools, Hwy 410 & Hwy 10, and major shopping centers this home offers unbeatable convenience.Dont miss out Book your private tour today! Better than new! (id:35762)
Bay Street Group Inc.
202 - 950 Portage Parkway
Vaughan, Ontario
Welcome to this stunning 2-storey unit at Transit City 3! Featuring 2 bedrooms on the upper floor and a den on the main floor that can be used as a third bedroom. This modern unit offers2 full bathrooms and a stylish kitchen with an under-mount sink, quartz countertops, Moen faucets, and laminate flooring throughout. Enjoy 6 premium built-in appliances, including a refrigerator, dishwasher, microwave, range hood, washer, and dryer. Conveniently located just steps from the subway and YRT bus station, as well as a 9-acre park, YMCA, shopping, restaurants, cafés, and more. Quick access to Highways 7, 407, and 400, and just minutes to York University. A must-see! (id:35762)
Century 21 Atria Realty Inc.
242 Touch Gold Crescent
Aurora, Ontario
Stunning Luxury Executive House Close To 3000 Sq Ft Above Grade In Aurora's Most Prestigious & Sought After Neighbourhood- By Adena Meadows Magna Golf Course. High Ceiling 4 Bedroom All W. Ensuite Bathroom & Walk-In Closet. Luxury Kitchen. (id:35762)
Elite Capital Realty Inc.
2 - 3120 Boxford Crescent
Mississauga, Ontario
Location! Location! Built In 2015 2 Bedroom 4 Pc Bathrooms Townhome. Bright With Open Concept, Generous Size Bedrooms W/ 1 Car Garage. Spacious Kitchen W/Newer Ss Appliances & Washer/Dryer. Front Yard Open To Park. Visitor Parking, Steps To Public Transit Hwy 403, Shopping & Restaurants. (id:35762)
Prompton Real Estate Services Corp.
1285 Twilite Boulevard
London North, Ontario
Welcome to 1285 TWILITE BLVD! Newly built in 2020, this 1,700+ sqft modern home starts with great curb appeal from it's gorgeous brick and stucco exterior to the stunning double door entrance and extra wide 2 car garage. A grand entry foyer awaits you inside with upgraded glass staircase enhancing the WOW factor of this home. An entertainer's DREAM, the bright and oversized kitchen comes with upgraded quartz counters, an island with lots of storage and white cabinetry to ceiling height. (id:35762)
Homelife Landmark Realty Inc.
720 - 75 Portland Street
Toronto, Ontario
Gorgeous loft in the heart of vibrant King West just south of King St and between Spadina and Bathurst! High-end finishes include upgraded gorgeous hardwood floors, a modern Scavolini kitchen with Caesarstone counters, stainless steel appliances with a gas stove and a breakfast bar. High 9-foot exposed concrete ceilings, wall-to-wall and floor-to-ceiling windows with automated blinds. Spacious bedroom with a double closet. There is plenty of room for a home office in the expansive main living space. There is a gorgeous bathroom with a glass shower and marble tile. There are two walk-outs to the giant 40-foot-long terrace with a gas line for a BBQ. Ensuite laundry. Locker included. Short walking distance to the Financial District, the waterfront, Queen West, and all the fabulous restaurants (some of Toronto's best!), great patios, gourmet coffee shops and shopping for all your daily needs. Quick access to the Gardner Expressway and Island Airport. Steps to TTC (streetcar and subway). Close to Go Train. Walk to The Well, Rogers Centre, Scotiabank Centre, Entertainment District, Stackt Market, Grocery, Gyms, YogaStudios & Trinity Bellwoods Park. (id:35762)
Chestnut Park Real Estate Limited
3011 - 12 York Street
Toronto, Ontario
* FULLY FURNISHED UNIT * NEUTRAL INTERIOR 1 BEDROOM WITH A STUD AREA + A JULIETTE BALCONY (A DESK & CHAIR) AT BUSY ANDBUSTING DOWNTOWN CORE OF TORONTO * 540 SQ. FT. APPROX. * 9FT CEILING * FLOOR TO CEILING WINDOWS * MINUTES WALK TO UNION STATION, SCOTIA BANK ARENA, CN TOWER, RILEY'S ACQUARIUM, ENTERTAINMENT/FINANCIAL DISTRICT, WATERFRONT, GARDENER EXPWY * COMPLETED CONDO AMENITIES: INDOOR POOL, SAUNA, GYM, PARTY/RECREATION ROOM ... * 24/7 CONCIERGE/SECURITY ** NO PETS, NO SMOKERS PER THE LANDLORD'S INSTRUCTION ** TENANT PAYS OWN HYDRO ** (id:35762)
Century 21 Heritage Group Ltd.
2210 - 188 Fairview Mall Drive
Toronto, Ontario
Spacious One Bedroom plus Den unit at two years new Verde Condo, Den can be the 2nd bedroom. Modern Kitchen with Built-in appliances including microwave. Moveable Centre island. Large floor to ceiling windows. Layout includes a large Balcony with fantastic views. Steps to Fairview Mall, TTC, and Sheppard line. Close to Seneca College, T&T supermarket, highway 404/401/DVP. (id:35762)
Aimhome Realty Inc.
722 - 500 Doris Avenue
Toronto, Ontario
Tridel's ''Grand Triomphe II'' Well-Managed Building In High Demand Willowdale East! Excellent Functional 876 Sqft Layout Features 2 Good Sizes Bedrooms And 2 Full Baths. One Parking and One Locker included. Building Amenities Include: Sauna, Gym, Theatre, Party Room, Swimming Pool, Virtual Golf Practice Room, 24Hr Concierge & More. Walking Distance To The Subway, Public Library, Restaurants, Grocery, Earl Haig Secondary School, and McKee Public School (id:35762)
Aimhome Realty Inc.
47 - 337 Beach Boulevard
Hamilton, Ontario
Welcome to beachside living at its finest in this stunning 3-bed and 2-bath, 3-storey townhouse nestled in an exclusive community on sought-after Hamilton Beach. This rare gem features a lower-level bedroom with a private walkout to a cozy patio - perfect for guests, or a home office. On the main floor, unwind in the spacious living room with walkout to a serene balcony where your morning coffee comes with the soothing sound of waves. The two upper-level bedrooms offer plenty of natural light. Just steps from your front door, access the waterfront boardwalk and bike path for daily strolls, or lazy beach days. Walk to Crooksy's, Barangas or Hutch's on the Beach for a cocktail and bite to eat. The brand new AC (2024) will keep you fresh. Washer, Dryer and Dishwasher also new in 2024. Private, peaceful, and perfectly located - this is the lifestyle you've been waiting for. Dont miss this rare opportunity to own a walkout unit with backyard in this highly desirable beachside alcove! (id:35762)
Ipro Realty Ltd.
3305 Erasmum Street
Oakville, Ontario
Step into this stunning, move-in ready two-story townhome offering the perfect blend of style, comfort, and modern upgrades. With 9-foot ceilings on the main floor, the home feels open and airy, enhanced by engineered hardwood flooring and a cozy fireplace that anchors the living space.The chef-inspired kitchen features granite countertops, a spacious island, stainless steel appliances, and plenty of storage ideal for both everyday living and entertaining. Freshly painted throughout. Upstairs, the primary suite is a serene retreat complete with a freestanding tub, offering a spa-like experience. Thoughtful upgrades and meticulous attention to detail are evident throughout the home.Perfectly combining elegance and functionality, this townhome is ready to welcome its new tenants. (id:35762)
International Realty Firm
Suite A - 101 Summerdale Dr Drive
Markham, Ontario
Best Deal! Must See! All Inclusive! Free Internet! Free Parking! Unique Location! Very Close To All Amenities! University, School, Shopping Center, TTC, Subway, Etc. Fully Enjoy The Highest Quality Of Real Life! shared kitchen. Thanks A Lot! (id:35762)
Jdl Realty Inc.
607 - 2325 Central Park Drive
Oakville, Ontario
Located in Oakville uptown core neighbourhood surrounded by all the conveniences. Great view of lake Ontario from large balcony, hardwood flooring in living room/dining room, granite counter tops and glass backsplash in the kitchen, new vanity in the bathroom. Close to major shopping including LCBO and Beer store. (id:35762)
Highland Realty
507 - 3091 Dufferin Street
Toronto, Ontario
Welcome to luxury living at Treviso III Condos! This bright and modern unit offers an open-concept layout with floor-to-ceiling windows, a sleek kitchen with stainless steel appliances, and double balconies with city views. Enjoy premium amenities including a fully-equipped fitness center, rooftop pool, party room, and 24-hour concierge. Conveniently located just steps from Yorkdale Mall, public transit, grocery stores, restaurants, and easy access to Hwy 401 everything you need is right at your doorstep! (id:35762)
Eastide Realty
29 Night Sky Court
Richmond Hill, Ontario
Tranquil Woodland Prestigious Luxury Estate. Nestled in the prestigious Observatory Community, this 6-bedroom, 7-bathroom estate is perfectly positioned at the private end of an exclusive street, backing onto rare protected woodlands for unmatched privacy. Each bedroom features its own private ensuite, offering exceptional comfort and seclusion for both residents and guests. Featuring over $200,000 in premium upgrades, the home boasts soaring 10-foot main-level ceilings, a chefs kitchen with oversized island, and high-end appliances where function meets elegance. A private elevator and two home offices enhance daily convenience. Steps from the lush Observatory Grand Park and within the coveted Bayview Secondary School district, this residence offers exceptional educational access. This property is not only a luxury residence but also a statement of prestige and refined living. (id:35762)
RE/MAX Excel Realty Ltd.

