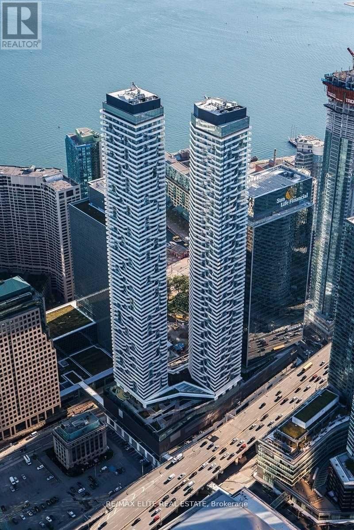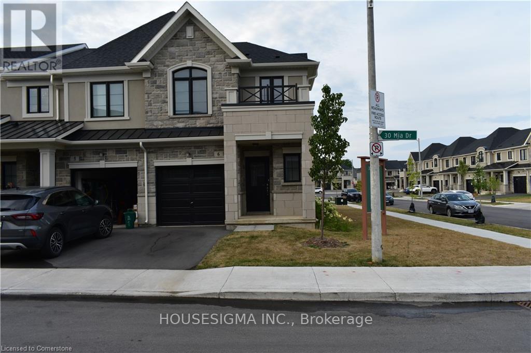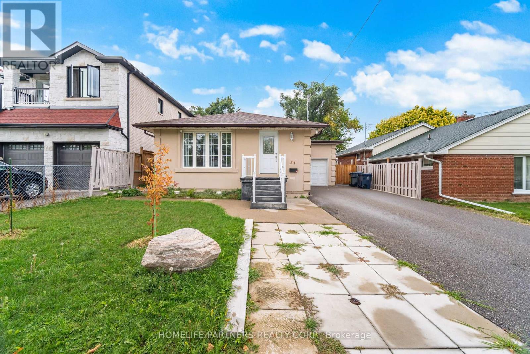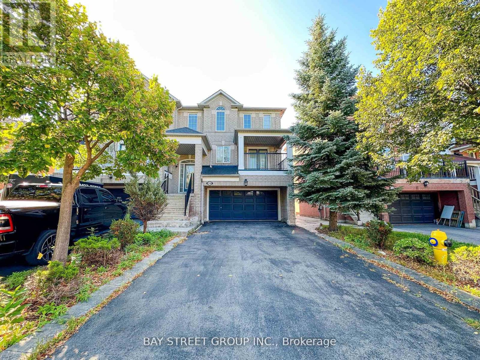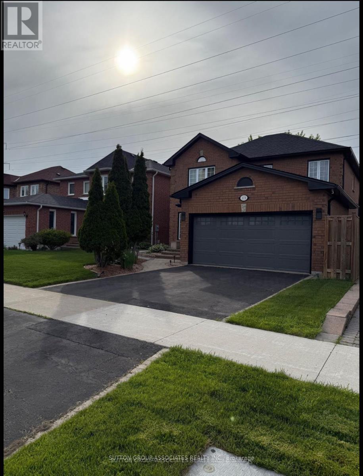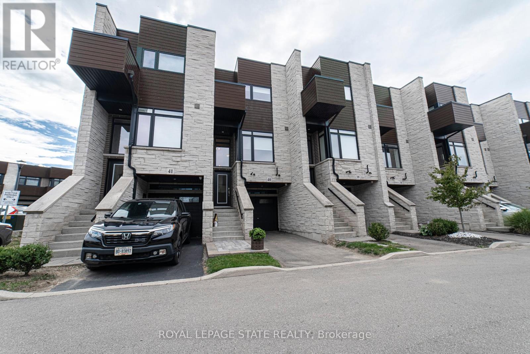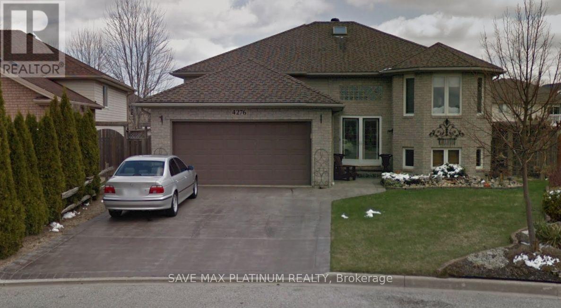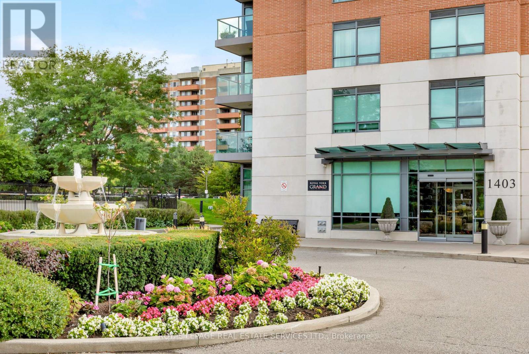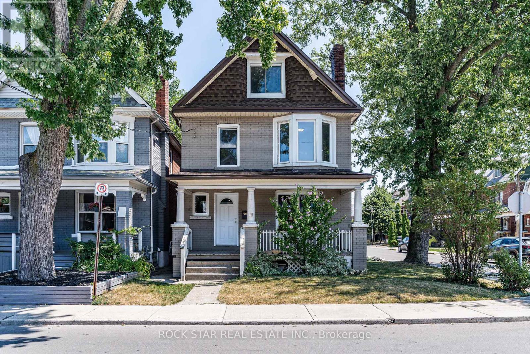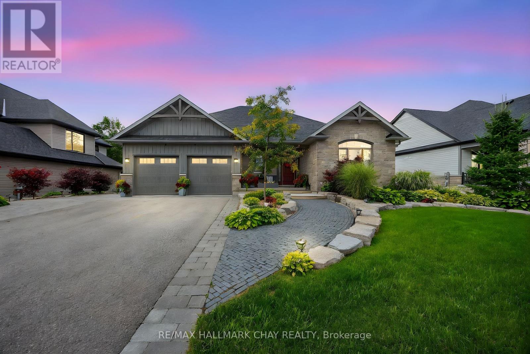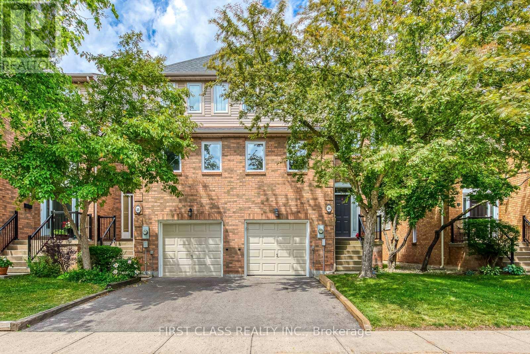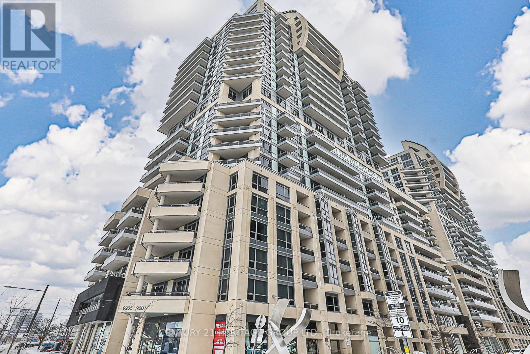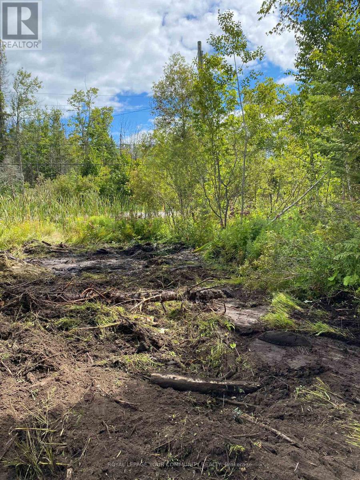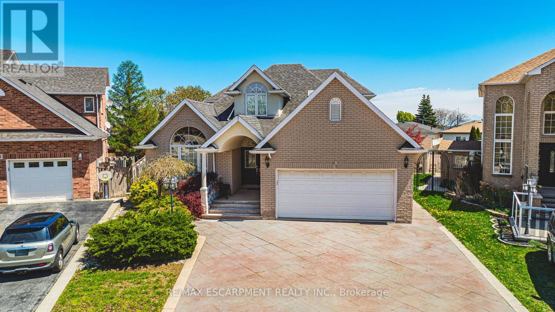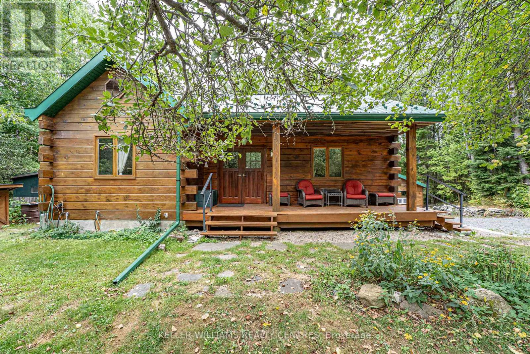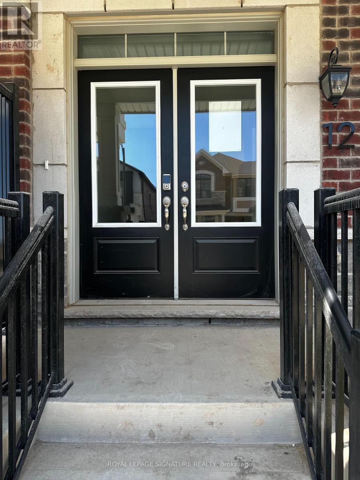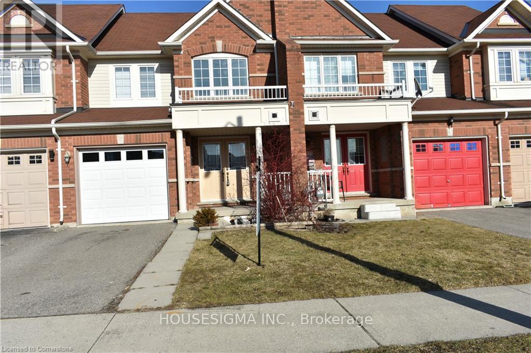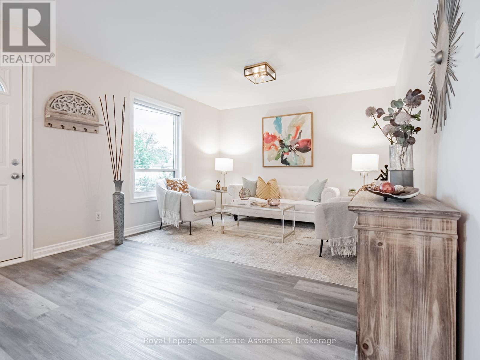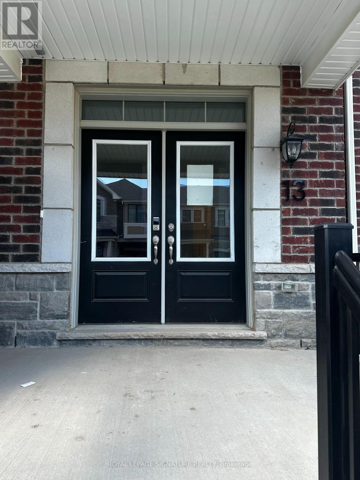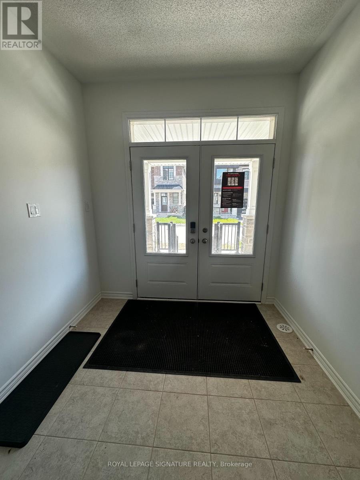14 Main Level - 587 Hanlon Creek Boulevard
Guelph, Ontario
Industrial and commercial /business zoning. Warehouse, manufacturi, Gym, Art s/educational Training classes, medical / dental offices, lab allowed. TMI will be divided with upper level tenant 80%= Arox $1330 per month. nearby highways. (id:35762)
Century 21 Paramount Realty Inc.
A616 - 3210 Dakota Cmn Common
Burlington, Ontario
Location Location. This corner, east-facing unit offers the perfect blend of comfort, style, and convenience. Featuring two bedrooms, two bathrooms, and 1 parking space with locker, this thoughtfully designed suite boasts floor-to-ceiling windows that flood the space with natural light and provide beautiful views including an overlook of the stunning pool, available exclusively to owners. You'll enjoy a spacious and bright environment ideal for relaxing or entertaining. Both bedrooms easily accommodate queen-size beds, and the thoughtful layout enhances everyday living. Enjoy the convenience of SMART features, including keyless entry to both your unit and all amenities. Enjoy hotel-like amenities that are second to none - including a rooftop pool, fitness centre, barbecue area, sauna and steam room, party and meeting rooms, and 24-hour security. Ideally located near top-rated schools, shopping and dining, public transit, and with easy access to Highway 407 and the QEW. (id:35762)
Century 21 People's Choice Realty Inc.
7104 - 88 Harbour Street
Toronto, Ontario
Live In This Fabulous 2 Br Unit At The Luxury Harbour Plaza Residences. Bright Corner Unit With Unobstructed View, Open Concept Layout. Amazing Location! Steps To The Financial Centre, Acc, Union Station, Real Sports Bar, Longos Maple Leaf Square, Queens Quay Ferry, The Esplanade, St. Lawrence Market And Much More. Quick Access To Gardener Expressway. Top-Notch Amenities Include: 24 Hr Concierge, Indoor Pool, Gym, Party, Theatre & Game Rooms. (id:35762)
RE/MAX Elite Real Estate
6 - 30 Mia Drive
Hamilton, Ontario
Carpet-free 3 bedroom, 2.5 bath townhome featuring hardwood floors throughout both levels and a matching winding staircase. The open-concept kitchen offers abundant upper and lower cabinetry, an upgraded pantry, and stainless steel appliances. The second floor includes an upgraded laundry room with a gas dryer. The spacious primary bedroom features three large windows, a walk-in closet, and a stylish ensuite with a glass-enclosed shower. Two additional bedrooms are generously sized with ample closet space. Recent updates include newly installed window coverings. Located close to shopping, restaurants, parks, schools, and easy highway access via the Linc. Move-in ready and beautifully maintained. (id:35762)
Exp Realty
54 Fordwich Crescent
Toronto, Ontario
Turn key Home with HUGE Potential!!! Impressive 4 Bedroom Bungalow with Separate Side Entrance to Basement and 2 Rear Entrance Doors. Fully upgraded property with another 4 bedrooms in the basement and a Second Kitchen. Per MPAC 1441 sq ft above ground which makes over 2800 sq ft of livable square footage. Main floor open concept with modern flooring, lighting, kitchen & bathroom. Close To Shopping, Transit, School, Library, Parks, Rec Centre, and so much more. A Must See - Don't miss this opportunity! (id:35762)
Homelife Partners Realty Corp.
4 Parkend Avenue
Brampton, Ontario
Welcome to this charming two storey home nestled in the heart of South Brampton. Featuring 4 spacious bedrooms upstairs plus an additional 2-bedroom basement with a separate entrance perfect for extended family. The main level offers a generous kitchen and living area, ideal for everyday comfort and entertaining. Located on a peaceful residential street with a bike path just steps away, this home is surrounded by green spaces including the scenic Etobicoke Creek and nearby parks. Enjoy the convenience of being minutes from Shoppers World, Costco, and a variety of shopping options. Commuters will appreciate easy access to GO Transit, Highway 407, and 410.The property sits on a large lot with parking for up to 5 vehicles. Property is being sold as is and where is. (id:35762)
Real Estate Advisors Inc.
5019 Guildwood
Mississauga, Ontario
Master Bedroom with Private Bathroom. Move In Anytime. Shared Kitchen. All Inclusive, Hydro, Water, Heat And Internet. Single Female Working Professional/ Female Student Welcome. No Pet , No Smoke .One Parking Available. Steps To Shopping Mall/Public Transit/Go Station/Library/City Hall/UTM/Parks/Supermarkets. Easy Access To Hwys403/401. (id:35762)
Master's Trust Realty Inc.
2 - 40 Torbolton Drive
Toronto, Ontario
Enjoy this fully updated one-bedroom one bath suite in a prime location. Renovated from top to bottom, this home offers a fresh, modern feel and is ready for immediate occupancy. Brand new kitchen with modern cabinetry and New Stainless Steel Appliances, Newly renovated washroom with updated fixtures. New flooring throughout. Freshly painted for a bright, clean finish! Steps to all amenities with easy access to major highways and transit. (id:35762)
RE/MAX Premier Inc.
216 Equator Crescent
Vaughan, Ontario
**Mattamy Built Semi With 2-Car Garage In Prime Loc Of Jane/Major Mac. ** Close To Vaughn Mills, Canada Wonderland, New Hospital, Hwy 400, & 407! Major Grocery Stores/Fortinos & Longos, Restaurants, Schools, Places Of Worship, Go Station ** Hardwood Thru-out** Open Concept Family Size Kitchen W/Pantry & S/S Appliances & Backsplash ** Juliet Balcony Off Living Rm ** Drive ways Fits 4 Cars! ** (id:35762)
Bay Street Group Inc.
39 Lewis Avenue
Bradford West Gwillimbury, Ontario
Must See! Bright 4 Br + 1 Library House In Bradford For Lease. 10' Main Floor, 9' 2nd Floor. Spacious Breakfast Area And Walk Out To Garden. Close To All Amenities. Go Transit, Hwy 400, School, Shopping Mall And Community Centers. (id:35762)
Real One Realty Inc.
363 Bantry Avenue
Richmond Hill, Ontario
Stunning 4+1 Townhouse with Double Garage. Prime location near to Shopping Plazas, GO & Richmond Bus Station. Hardwood Floors, Pot lights, Kitchen with Quartz Countertop, and Breakfast Area with Island Countertop. Finished Basement with Large Bedroom & 4 Pc Bath. Nearby Excellent Schools - Red Maple Public, Langstaff HS, St Robert Catholic HS (id:35762)
Right At Home Realty
34 Willow Tree Street
Vaughan, Ontario
Beautiful 3 Bed, 4 Bath Home Backing Onto Pond & Trails! Open concept main floor with 9' ceilings, granite kitchen with island & walkout to deck. Spacious primary bedroom with balcony, walk-in closet & spa-like ensuite. Finished lower level with separate entrance, open concept studio space with kitchenette (no stove) & bath ideal for extended family or guests (currently tenanted, inquire). Seller is motivated bring your offer! Basement pictures are from previous listing to respect tenant privacy! (id:35762)
RE/MAX West Realty Inc.
Basement - 113 Dali Crescent
Toronto, Ontario
Spacious and bright 2-bedroom basement apartment located in the desirable Rouge neighbourhood, offering the perfect blend of comfort, convenience, and nature. This well-maintained unit features a separate entrance, a functional open-concept layout, a full kitchen, and two generously sized bedroomsideal for professionals, couples, or small families. Enjoy easy commuting with quick access to Hwy 401 and Kingston Rd, plus nearby TTC bus routes connecting to Rouge Hill GO Station and subway lines. The area is pedestrian-friendly and surrounded by natural beauty, including Rouge National Urban Park just minutes awayperfect for walking, hiking, and enjoying the outdoors. Local amenities include the Toronto Zoo, Morningside Crossing, SmartCentres Scarborough East, and a selection of above-average public schools, making this a well-rounded, family-friendly community. Parking is included and utilities are covered, offering excellent value in one of Scarboroughs most scenic and commuter-accessible neighbourhoods. Dont miss your chance to live in this east-end gem! Flat fee of $100 for utilities. (id:35762)
Sutton Group-Associates Realty Inc.
1120 - 20 Edward Street
Toronto, Ontario
Vacant Clean Studio Unit 3 Year plus New Yonge & Dundas Prime Location. Ideal for Students, Working Professional. Walking Distances to University of Toronto, Toronto Metropolitan (Ryerson) University, OCAD University. Toronto General Hospital, Sick Kid Hospital, Mount Sinai Hospital, Women Hospital, St Michael Hospital, Princess Margaret Hospital, Pathway to Financial District & Entertainment District. Steps to Dundas Street Subway Station, Eaton Centre, T & T Supermarket , Restaurants. (id:35762)
Homelife Excelsior Realty Inc.
507 - 4011 Brickstone Mews
Mississauga, Ontario
Luxury One Bdrm Plus Den Condo Located In The Heart Of Mississauga. Open Concept With Modern Upgrades. Beautiful Kitchen With New Stainless Steel Appliances, Laminate Wood Flooring, Quartz Counter. Spacious Bedroom With Floor To Ceiling Window And Large Closet. Ensuite Laundry. One Locker And One Parking Spot. Steps To Celebration Square, Square One, Sheridan College, Library, Art Centre, Ymca, Restaurants, Theatre, Whole Foods Market, Hwys, Public Transit (id:35762)
West-100 Metro View Realty Ltd.
112 Old Varcoe Road
Clarington, Ontario
A stunning oasis on 1.3 acres just steps from the Courtice retail & business corridor, backing on a beautiful, forested ravine. Spacious, custom built, brick bungalow with fully developed basement and almost 4500 sq ft of total living space. At the heart of the main floor is the open and expansive living room with vaulted ceilings and soaring gas fireplace, framed by oversize picture windows and the sunroom entry doors. The chef's kitchen overlooks the living room and features an impressive U-shaped island, European cabinets with granite counters, and premium appliances anchored by a JennAir 6-burner gas range. Meals are served either in the kitchen breakfast area (with its own built-in cabinets) or at the island counter; and, sometimes, in a private exquisite dining room, with room for everyone and bursting with character. A cosy family room overlooks the living room and there's also a huge pantry room adjacent to the kitchen with tons of built-in cabinets, shelves and drawers as well a contemporary upright freezer. The epic primary suite boasts a 5-piece ensuite bath, 2-sided gas fireplace and super-efficient PAX wardrobe systems. Walk out directly to the balcony, then down a few steps to the 8-seater Hydropool hot tub platform. Two more spacious bedrooms, full bath and a bright, airy sun room round out the main floor living space. The walkout basement has two sections: the south half is designed to complement the main floor space, with rec room/theatre, games room, exercise room with 3-piece bath, extra bedroom and office. The north half is a self-contained family suite with separate entrance, living room with fireplace, bedroom, kitchen, 3-piece bath and laundry. Oversize 2.5 garage with custom designer epoxy floor is nearly 600 sq ft with ample space for cars, toys and workshop or as a well-appointed man-cave. Exterior includes 10-car driveway; massive front verandah; storage building 10' by 20'; and a huge yard with gardens, walkways and tree buffers. (id:35762)
RE/MAX Rouge River Realty Ltd.
1 Dunbar Crescent
St. Catharines, Ontario
Discover your dream home in this exquisite 5-bedroom, 4-bathroom residence that redefines modern living. Spread across three floors, this property offers an unparalleled blend of comfort, style, and functionality.Step into a world of culinary delight with the gourmet kitchen, featuring pristine white cabinetry, sleek countertops, and a stylish tile backsplash. The open-concept design seamlessly connects to the dining area, creating an ideal space for entertaining guests or enjoying family meals.The living areas exude warmth and sophistication, with plush furnishings, hardwood floors, and carefully curated decor that inspire relaxation and conversation. Large windows flood the rooms with natural light, creating an airy and inviting atmosphere throughout.Retreat to the luxurious primary suite, a true sanctuary for rest and rejuvenation. The additional bedrooms offer versatile spaces for family members or guests, while the four well-appointed bathrooms ensure comfort and convenience for all. For those embracing the work-from-home lifestyle, a dedicated office space provides the perfect setting to boost productivity and creativity. The multiple living rooms offer flexibility for various activities, from movie nights to quiet reading sessions.Energy-efficient features, including modern appliances and a ceiling fan, contribute to both comfort and cost savings. The property's thoughtful layout, with three distinct floors, allows for privacy and separation of living spaces. Outside you will step out into your own private paradise . A well maintained beautiful area including an inground salt water pool, gazebo and deck area - all ready for entertaining with it's beautiful gardens. Located in a very desirable St. Catharines area, this character filled home offers the perfect balance of suburban tranquility and urban convenience. Don't miss this opportunity to elevate your lifestyle and make your dreams of luxurious, comfortable living a reality. (id:35762)
One Percent Realty Ltd.
40 - 35 Midhurst Heights
Hamilton, Ontario
Welcome to 35 Midhurst Heights Unit 40, a modern and beautifully maintained townhome in the desirable Falling waters community by Losani Homes. Built in 2018, this stylish home offers open-concept living with thoughtful upgrades throughout. Enjoy year-round comfort with a high-efficiency air conditioner installed in 2019. Two Phantom retractable screen doors (2020) allow for seamless indoor-outdoor living, while a sleek built-in electric fireplace (2023) adds a warm, contemporary touch to the living area. One of the standout features of this home is the private rooftop terrace, offering unobstructed views of scenic Stoney Creek a perfect space for relaxing, entertaining, or enjoying breathtaking sunsets. Ideally located near parks, trails, and major highways, this home is also just minutes from Confederation, where a new GO Train station is set to begin operations in late 2025a fantastic advantage for commuters and future-forward homeowners. A true turnkey opportunity in a growing and vibrant neighbourhood. (id:35762)
Royal LePage State Realty
4276 Providence Crescent
Windsor, Ontario
Welcome to 4276 Providence Crescent, a charming bungalow nestled in the city of Windsor. This well-maintained home offers: Spacious Layout: Approximately 1,500 to 2,000 sq ft of living space, featuring 3 bedrooms and 2 bathrooms on the main floor, providing ample room for families. Convenient Amenities: Direct garage access and a practical floor plan designed for comfortable living. Prime Location: Situated on a quiet, child-safe Crescent, this home is minutes away from parks and shopping centers, offering both tranquility and accessibility. Don't miss the opportunity to own this delightful bungalow in one of Windsor's communities. Schedule your viewing today! (id:35762)
Save Max Platinum Realty
26 - 2051 Merchants Gate
Oakville, Ontario
Great location! Well managed Glen Abbey Complex. Spacious 3 bedroom, 2.5 bath end-unit townhouse In the most prestigious community of Glen Abbey. This bright and open family home sits in a quiet enclave of towns facing a wooded greenspace. The main level features a large and sunny eat-in kitchen with ample cabinets and breakfast area. The dining room connects to the open-concept living room with picture windows overlooking the treed yard. The upper level features an open foyer and a large primary bedroom with double closets and a 4-piece ensuite bathroom, plus two additional bedrooms and another full bath. The ground-level basement provides a welcoming family room with a gas fireplace and walkout to the private patio and yard, as well as garage access, storage and a large. Recently Replaced Windows, Air Conditioner, the Garage Door and Engine, Range Hood. Steps to TOP RANK SCHOOL, Walking distance to Heritage Glen Public School / Abbey Park High School / Glen Abbey community center, close to park / trail & Great Hwy Access. (id:35762)
Ipro Realty Ltd.
1529 Rutland Crescent
Milton, Ontario
Be the first to live in this brand-new, never-lived-in 3-bedroom townhome with beautiful pond views! Perfectly located near Oakville and Mississauga, just 5 minutes from the highway, this carpet-free home with upgraded features offers the ideal balance of amenities and convenience. Step inside to discover: High-end upgrades & modern finishes Bright, open-concept living space perfect for families & entertaining Gourmet kitchen with sleek countertops & premium cabinetry Spacious bedrooms, including a primary suite with a spa-like ensuite & walk-in closet. Nestled in a quiet, family-friendly neighborhood, live in the peace and privacy while still being close to top-rated schools, shopping, dining, and all essential amenities. Rare opportunity to lease luxury in a highly sought-after location. 1 Year free Rogers Hi-Speed internet! (id:35762)
Right At Home Realty
708 - 1403 Royal York Road
Toronto, Ontario
Bright and spacious split 2-bedroom layout plus separate den, 2-bathroom condo blends comfort and functionality with a layout that truly works for everyday living. The open kitchen is perfect for both cooking and entertaining, featuring granite counters, stainless steel appliances, and plenty of workspace. The generous living and dining area opens to your balcony - ideal for morning coffee or evening unwinding. The separate den provides valuable flexibility set it up as a home office, a cozy TV room, dining area or even a nursery. The primary bedroom boasts a large walk-in closet and with a large 2nd bedroom. With one parking space and a locker included, storage and practicality are covered. Residents enjoy a quiet, secure building with 24-hour concierge and resort-style amenities including a fitness center, party and games rooms, guest suites, and more. All of this just steps to transit, Humber River trails, parks, shopping, and minutes to highways, the airport, and top-ranked schools. (id:35762)
Royal LePage Real Estate Services Ltd.
1810 - 7890 Jane Street
Vaughan, Ontario
Transit City 5 in the heart of Vaughan. Bright one bedroom with clear view, Enjoy a large 107 sq ft balcony. Floor-to-ceiling windows with lots of natural light, laminate flooring throughout. TTC, subway, and regional bus terminal at doorsteps, easy access to Hwy 407/400., Direct Access to Vaughan Metropolitan Center Subway Station, 15 minutes to York University. Close To Restaurants, Vaughan Mills Shopping Centre, Costco, Ikea, Walmart , YMCA. (id:35762)
Century 21 Heritage Group Ltd.
18 Barnesdale Avenue N
Hamilton, Ontario
Welcome to 18 Barnesdale Av North! ATTENTION INVESTORS.3 UNITS ABOVE GRADE!! Vacant and nicely renovated, PLUS a detached block garage!!! Unit mix is: Main floor 1 x 2 bedroom unit, 2nd Floor 1 x 2 bedroom unit, 3rd floor 1 x 1 bedroom unit. All units have a 4 piece bath. First and second level have a shared main foyer with separate entrances into each unit, third level accessed by steel fire escape. Updates and features include; three newer modern kitchens, three remodeled four piece baths, all newer wide plank laminate flooring throughout, and brand new vinyl plank on Main floor (2025), vinyl windows, roof re-shingled 2019, beautiful front porch, block garage with hydro for extra income and rear parking. Unfinished basement with separate entrance for laundry and utilities (plus rough in bath), 200 amp service on circuit breakers, interconnected smoke detectors. A+ location! Close to schools, parks, shopping, walk to future LRT, Tim Hortons Field, Bernie Morelli Recreation Centre (indoor pool & track). Property is 100% turn-key and is in move in ready condition! Establish your own tenants and rents, Great investment opportunity! (id:35762)
Rock Star Real Estate Inc.
127 High Bluff Lane
Blue Mountains, Ontario
Welcome to 127 High Bluff Lane, with over 3,000 sq ft of finished, exceptionally built, space. This raised bungalow is located on one of Thornbury's most sought-after private lanes. Perfectly positioned within walking distance to downtown and the waterfront shores of Georgian Bay. Set on a beautifully landscaped 162' x 81' lot backing onto green space and the Georgian Trail with no rear neighbours, this contemporary home is a true sanctuary. Enjoy the best of the area's amenities just minutes away: Lora Bay Golf Club, Christie Beach, downtown shops, dining, and only 15 minutes to Blue Mountain Village skiing and attractions. Step inside to discover a light-filled interior with vaulted ceilings, dazzling light fixtures, and built-in Bose speakers in the open-concept living and dining areas. Oversized windows flood the space with natural light, while a gas fireplace & custom stone surround creates a warm, ambiance. The chefs kitchen is a showstopper, high-end appliances, combination built-in wall oven, modern finishes, and two walkouts to the private backyard oasis, perfect for entertaining. This home features two luxurious primary suites on the main level, each with generous walk-in closets and spa-inspired ensuite bathrooms, one of which offers a luxurious 5 piece with soaker tub.The fully finished basement expands the living space with a large recreation area, wet bar, second gas fireplace, space for a pool table, and two additional bedrooms served by a 4 piece bath with heated floors, plus ample storage throughout. The lower level is ideal for additional guest space, in-laws or older children. Oversized, heated double car garage with inside access is perfect for all the toys, storage, hobbies or hang out space. Outdoors, enjoy cobble stone paths, show stopping armour stone, unilock patios, hot tub, and of course, a tree lined walking trail. The peaceful, forested surroundings offer a retreat-like setting, yet your just steps from everything Thornbury has to offer. (id:35762)
RE/MAX Hallmark Chay Realty
26 - 2051 Merchants Gate
Oakville, Ontario
Great location! Well managed Glen Abbey Complex. Spacious 3 bedroom, 2.5 bath end-unit townhouse In the most prestigious community of Glen Abbey. This bright and open family home sits in a quiet enclave of towns facing a wooded greenspace. The main level features a large and sunny eat-in kitchen with ample cabinets and breakfast area. The dining room connects to the open-concept living room with picture windows overlooking the treed yard. The upper level features an open foyer and a large primary bedroom with double closets and a 4-piece ensuite bathroom, plus two additional bedrooms and another full bath. The ground-level basement provides a welcoming family room with a gas fireplace and walkout to the private patio and yard, as well as garage access, storage and a large. Recently Replaced Windows, Air Conditioner, the Garage Door and Engine, Range Hood. Steps to TOP RANK SCHOOL, Walking distance to Heritage Glen Public School / Abbey Park High School / Glen Abbey community center, close to park / trail & Great Hwy Access. (id:35762)
Ipro Realty Ltd.
Level 1, Unit 1 ( Nw-1) - 9201 Yonge Street
Richmond Hill, Ontario
Seize the opportunity to purchase a prime commercial retail space at 9201 Yonge Street! This fully finished unit, spanning 1,127 square feet, is strategically located on the ground level, directly facing the bustling intersection of Yonge and 16th Avenue, ensuring maximum visibility and foot traffic for your business. Positioned on Level 1, Unit 1 (NW-1), this space is ideal for a variety of retail endeavors. The property features underground parking, exclusively designated for commercial use, providing convenience for both customers and employees. Invest in this vibrant location and unlock the potential for growth and success. (id:35762)
Century 21 Heritage Group Ltd.
2566 25 Sideroad Road
Innisfil, Ontario
Large, 1/2 acre cleared residential building lot with natural gas, hydro and municipal water available. Close to Lake Simcoe waterfront parks. Culvert and driveway are in. Vacant acreages of conservation lands abuts rear of property. (id:35762)
Royal LePage Your Community Realty
1106 - 255 Village Green Square
Toronto, Ontario
Bright, Spacious, Unobstructed West View, Great Tridel Facilities, 1+1 Bedroom with TWO washrooms, Steps to Hwy/Transit, and Shopping, Parking Included, *****NO PETS & NON SMOKER PLEASE***** (id:35762)
Royal LePage Vision Realty
4305 - 89 Church Street
Toronto, Ontario
Welcome to The Saint at 89 Church Street! This stunning east-facing bachelor suite offers a bright and modern open-concept layout with floor-to-ceiling windows and 9-foot ceilings, filling the space with natural morning light and spectacular city skyline views. The sleek kitchen features integrated appliances, quartz countertops, and contemporary cabinetry, while the spa-inspired bath showcases elegant finishes. A private balcony extends your living space outdoors, perfect for sunrise coffee or evening relaxation.Residents enjoy world-class amenities including a 24-hour concierge, state-of-the-art fitness centre, spin and yoga studios, spa facilities with sauna and meditation rooms, co-working lounge, party room, rooftop terrace with BBQs, and pet and bike wash stations. Located in the heart of downtown Torontos Church-Yonge Corridor, your steps to the Financial District, St. Lawrence Market, Eaton Centre, Ryerson/TMU, and TTC subway access. (id:35762)
RE/MAX Hallmark Ari Zadegan Group Realty
535 - 16 Concord Place
Grimsby, Ontario
Welcome to Aquazul-Resort-Style Living in Grimsby-on-the-Lake!Discover this bright and spacious 1-bedroom + den suite in the highly sought-after Aquazul Condominiums. Designed with comfort and modern living in mind, this home features 9 ft ceilings, floor-to-ceiling windows, and an open-concept layout that fills the space with natural light. The stylish kitchen boasts stainless steel appliances, elegant backsplash, upgraded cabinetry, and a breakfast bar, seamlessly flowing into the living and dining area-ideal for entertaining or relaxing. The primary bedroom includes a large walk-in closet, while the versatile den is perfect for a home office or guest space. Additional conveniences include in-suite laundry and high-end finishes throughout.Enjoy resort-inspired amenities including an outdoor heated pool with cabanas and BBQ stations, fully equipped fitness centre, rooftop terrace, modern party/club room, billiards and games room, and media lounge. The building also offers secure underground parking, a storage locker, EV charging stations, and beautifully landscaped grounds.Steps from cafés, restaurants, lakeside trails, and Casablanca Beach, and just minutes to the QEW & Grimsby GO, this location provides the perfect balance of convenience and lifestyle.Don't miss your chance to enjoy the best of Grimsby-on-the-Lake living - book your showing today! (id:35762)
RE/MAX Real Estate Centre Inc.
65 Mount Pleasant Drive
Hamilton, Ontario
Welcome to this beautifully designed bungaloft nestled in one of Hamilton Mountains most sought-after neighborhoods. Boasting over 4000 sq ft of thoughtfully planned living space, this home offers exceptional flow, comfort, and style for the modern family. The main floor features a spacious and bright layout with a large kitchen complete with dinette seating - perfect for casual family meals. Adjacent to the kitchen, you'll find a warm and inviting family room, a formal living room, and an elegant dining room ideal for entertaining. The main floor also includes a luxurious primary suite with a large walk-in closet and a spa-like ensuite bathroom. Upstairs, two generously sized bedrooms share a full bathroom, offering the perfect retreat for family or guests. Step outside to a large deck directly off the kitchen - ideal for summer barbecues, morning coffee, or evening relaxation in the private backyard setting. The fully finished basement expands your living options with a spacious rec room, a secondary kitchen, and a large bonus room that can serve as a home gym, office, or guest suite. This rare bungaloft combines elegance and functionality in an unbeatable location. (id:35762)
RE/MAX Escarpment Realty Inc.
3443 County Rd 620 Road
North Kawartha, Ontario
Escape to nature with this stunning 2+1 bedroom custom log home, set on 6.8 acres of private, park-like property just minutes from Chandos Lake & the Town of Apsley. Surrounded by a beautiful forest with trails to explore, this retreat offers the perfect balance of seclusion and convenience. The spacious main floor features an open layout with stunning wood accents & vaulted ceilings, creating a warm and inviting atmosphere. Enjoy the charm and craftsmanship of log construction paired with the comfort of modern living. The full, partially finished basement with walkout provides additional living space and direct access to the backyard patio perfect for entertaining or simply relaxing in the peace and quiet. Whether you're looking for a serene getaway from the hustle and bustle or a year-round residence, this property offers endless possibilities. With its private location just off the main road and close proximity to the water, you'll experience the best of country living while still being within easy reach of amenities. This home is well-equipped for year-round comfort and peace of mind, featuring a steel roof, a forced-air electric furnace, a woodstove, and a backup generator to keep you cozy during any power outage. The detached garage is a perfect man cave or workshop, complete with its own propane furnace and a durable, maintenance-free steel roof. Additional outbuildings and sheds provide endless possibilities for storage, hobbies, homesteading, or even a small hobby farm. (id:35762)
Keller Williams Realty Centres
16 Elsinore Street
Brampton, Ontario
(((Yes Its Priced to Act Now)))Absolutely Gorgeous Detached All Brick Home On 45.50 Ft Lot, Approx 2900 Sqft above Grade With 4+2 Bedroom ((Two-Unit Dwelling Basement Apartment))Just 7Yrs New Home !! Perfect Location, Just Min Walk to Mount Pleasant Go Stn !! Meticulously Upgraded Home !! 9Ft Ceilings On Main Fl, Crown Molding, Hardwood Floor & Smooth Ceilings All Over The House !! Living, Dining & Family All Separate On Main Floor. Modern Kitchen With Huge Island & Wine Rack, Long Cabinet in the Kitchen & Quartz Countertops All Over the House !! Gas Fireplace And Stone Wall in Family Rm, Hardwood Stairs Leads to Upper Level, Huge Master Bedroom With 6pc Ensuite,2 Sinks, Free Standing Tub, Glass Shower, Huge W/I Closet With Organizer, Huge Windows For Tons Of Sunlight. 2nd Master Has Its On 4Pc Ensuite, 2nd Floor Laundry,3rd & 4th Bed Has Semi-Ensuite, Large Windows & Custom Blinds All Over the House!! Huge Approx. 1080 Sqft Legal Bsmt with Huge Open Concept Kitchen, Upgraded Fl, 2 Bed & 2 Full Bath in Professionally Finished Bsmt !! A Must See Home !! (id:35762)
Royal LePage Flower City Realty
12 - 1259 Lily Crescent
Milton, Ontario
Welcome to 1259 Lily Crescent, Milton, a family-friendly townhome in a quiet, safe neighbourhood managed by Conestoga Off-Campus Housing. Surrounded by parks, playgrounds, and excellent schools, this home offers everything families need to thrive. Living here means youre never far from what you need, grocery stores such as Longos, Metro, FreshCo, and No Frills are only a short drive away, while shopping and dining options are plentiful in nearby plazas and the Milton Mall. For commuting parents, Milton GO Station and quick highway access make travel to Toronto and across the GTA simple and stress-free. The neighbourhood is known for its quiet atmosphere, car-friendly streets, and balanced access to schools, parks, groceries, cycling routes, and walkable paths, making it a natural fit for family life. Families can also enjoy scenic walks at Mill Pond, outdoor adventures at Kelso Conservation Area, and a variety of community programs, skating rinks, and arts events across Milton. With peaceful surroundings, strong community spirit, and amenities designed for family living, this home is the perfect place to put down roots. (id:35762)
Royal LePage Signature Realty
3319 Mikalda Road
Burlington, Ontario
Welcome to this two storey 3-bedroom, 2.5-bathroom townhome in the highly desirable Alton Village community. This bright and spacious home features brand new flooring in the living room and an open-concept layout thats perfect for both everyday living and entertaining. Upstairs, the primary bedroom offers a private retreat with a 4-piece ensuite and a walk-in closet. Two additional bedrooms provide plenty of space for family, guests, or a home office. Enjoy inside-entry to the garage, ample storage with the unfinished basement. Conveniently located close to top-rated schools, parks, shopping, and major highways. Available for immediate possession move-in and make it yours today! (id:35762)
Exp Realty
3001 - 5105 Hurontario Street
Mississauga, Ontario
Welcome to Canopy Towers at 5105 Hurontario St! This brand new, never-lived-in 1+1 bedroom, 2 bathroom suite offers 658 sq. ft. of modern living space on the 30th floor with breathtaking views. Featuring a spacious and functional layout, the unit includes a bright living area with floor-to-ceiling windows, a walk-out balcony, and sleek finishes throughout. The primary bedroom comes with its own 3-piece ensuite, while the versatile den can serve as a home office or guest space. Enjoy brand new stainless steel appliances, high ceilings, and stylish flooring throughoutno carpet. Building amenities include an indoor pool, state-of-the-art gym, party room, outdoor terrace, and more. Located in the heart of Mississauga, you're just minutes from Square One, parks, restaurants, public transit, and highways. (id:35762)
Right At Home Realty
318 Hansen Boulevard
Orangeville, Ontario
3 Bed 3 Bath Detached on a Big 54.28Ft by 121.02Ft Lot. All-Brick 2 Storey Well-Maintained 2 car Garage W/ Sought After Area Close To Shops, Amenities And Dog Park! Perfect for Families with kids and For Those Looking For Multi-Generational Living! . Mature Trees Offer Privacy, Fenced Yard is a delight While You BBQ Or Relax On The Deck (2 Double Wide Driveway). Well sized backyard, Cozy Inviting large Patio with Pergola. Bright Kitchen W/ Walk-Out from Living room , lots of natural light. Lower Level Recreational Room with Walk out to backyard With Oversized Above Grade Windows ,To Let The Light Shine In. A Good Sized Primary Bedroom with his and hers Closet, 2 other bedrooms are Specious With Ample Closets in every bedroom and Storage ! Kitchenette in the basement ! Walking Distance To Island Lake. Close To Hwy 10 For Commuting. Move in and enjoy! (id:35762)
Century 21 Percy Fulton Ltd.
398 Sunny Meadow Boulevard
Brampton, Ontario
Absolute Show Stopper! Fully upgraded detached home with Legal Basement in sought-after Springdale. Features 4 spacious bedrooms & 3.5 baths. Professionally finished basement with 2 bedrooms, full bath & separate entrance ideal for extended family or rental potential. New AC & furnace (2022). Concrete foundation, roof with singles, newly built driveway, and Electric car charger in garage. Close to schools, parks, and public transit. A must-see! (id:35762)
King Realty Inc.
206 - 15 Water Walk Drive
Markham, Ontario
Luxury Suite At Riverside Condo Very Spacious 1 Bed + Den With A Huge Terrace Facing The Courtyard. 10Ft Smooth Ceiling With Open Concept Kitchen W S/S Appliances With Glass Cooktop, Ceramic Backsplash And Quartz Countertop. Newly Paint!! Amazing Amenities Incl 24Hr Concierge, Rooftop Bbq, Infinity Pool, Guest Suites. Minutes To Hwy 7/404/407. Top Ranking Unionville High School, Walking Distance To Public Transit, Restaurants, Banks, Grocery, Theatres. (id:35762)
Everland Realty Inc.
705 - 725 King Street W
Toronto, Ontario
Welcome to 725 King St W! This spacious 1-bedroom + den condo offers just under 700 sqft. of functional living in the heart of King West. As you step into the unit, you are welcomed by a large kitchen with full-sized appliances, black granite countertops, and a breakfast bar. The versatile den is ideal as a home office or dining space. The Northwest exposure fills the unit with natural light and stunning sunset views. Enjoy a 4-piece bath, a large bedroom with closet space, ample storage, and access to resort-style amenities including indoor/outdoor pools, fitness and squash courts, party rooms, plus a private garden courtyard. Steps from restaurants, parks, schools, BMO Field, Exhibition Place, Harbourfront, and TTC transit, this condo is the perfect blend of comfort and city convenience. (id:35762)
Ipro Realty Ltd.
Ipro Realty Ltd
404 - 62 Forest Manor Road
Toronto, Ontario
Welcome to Suite 404 at 62 Forest Manor Rd, a bright, stylish unit in a modern building. Featuring an open-concept layout with floor-to-ceiling windows, appr.9ft ceiling, sleek finishes, laminate floors and a private balcony, this suite offers comfort and convenience in one of North York's most connected locations. The open Den can be used as home office or 2nd bedroom. Steps to Don Mills Subway Station, Fairview Mall, groceries, dining, and parks. Quick access to Hwy 401 & DVP makes commuting a breeze. Building amenities include a gym, indoor pool, courtyard with BBQ area, party room, guest suites, and 24/7 concierge. Pictures from previous listing. (id:35762)
On The Block
141 Margaret Avenue
Hamilton, Ontario
POOL!!!!! New custom built home with full Tarion warranty and INGROUND POOL situated on a prime 43 x 175 size lot in Stoney Creek. This home offers 3075 sq feet of finished space in addition to unfinished 1400 sq feet in the walk up basement with a separate entrance, ideal for an in-law suite. The main floor has a powder room, walk in closet, mudroom with an entrance from the garage, a large kitchen with a breakfast bar, walk in pantry, dinette and a separate dining room . You will also find a cozy family room with a fireplace and a separate den/office space on the main floor. There are 4 bedrooms on the second floor, each with an ensuite bathroom and a walk-in closet. For your convenience the laundry room is located on the second floor as well. The home is ready for you to choose the colors and finishes the way you like. Pool is optional. (id:35762)
RE/MAX Escarpment Realty Inc.
4146 Wheelwright Crescent
Mississauga, Ontario
Woodland In The City. Private, Mature Trees Grace This Wonderful 4 Bdrm, 3 Bath Home In SawmillValley On A Quiet Court. Backing Onto The Park And Trails, Featuring 8 Skylights, LargeAddition, Custom Kitchen With Integrated Appliances, Cork Floor, Quartz Countertop. EuroStyling At It's Finest, High End Aeg Appliances, A Fireplaces & Very Private Back Yard. NewCork Flooring In Kitchen, Quartz Countertop And Backsplash (id:35762)
RE/MAX Millennium Real Estate
1094 Eastmount Avenue
Mississauga, Ontario
The Little Bungalow With Big Dreams. Don't let the square footage fool you, this Lakeview cutie knows how to punch above its weight class. With 2+2 bedrooms and 2 baths, it's the kind of house that learned early on how to maximize space, charm, and functionality. Inside, the open-concept living and dining area keeps things bright and breezy, while the oversized eat-in kitchen insists on being the life of the party (and doubles as your daily coffee HQ). Downstairs, the finished basement with two additional bedrooms and a separate entrance quietly hints at in-law suite potential or the perfect setup for guests, hobbies, or Netflix marathons you'll never admit to. Out back, a large private yard is practically begging for summer BBQs, garden experiments, or a hammock nap situation. The extra-long driveway handles three cars in a row, which means no more street-parking gymnastics. And being tucked at the quiet end of a dead-end street means less traffic and more neighbourly waves. Location-wise, it's hard to beat: walk to the lake, wander the nature trails, or explore the ever-growing buzz of Port Credit and Lakeview Village. The home has been lovingly maintained and updated, so while it's being sold as is, you'll find it more ready to roll than needs a rescue. Think of it as the bungalow that could - small in stature, big in possibilities, and perfectly positioned for your next chapter. (id:35762)
Keller Williams Real Estate Associates
13 - 1259 Lily Crescent
Milton, Ontario
Welcome to 1259 Lily Crescent, Milton, a family-friendly townhome in a quiet, safe neighbourhood managed by Conestoga Off-Campus Housing. Surrounded by parks, playgrounds, and excellent schools, this home offers everything families need to thrive. Living here means you're never far from what you need, grocery stores such as Longos, Metro, FreshCo, and No Frills are only a short drive away, while shopping and dining options are plentiful in nearby plazas and the Milton Mall. For commuting parents, Milton GO Station and quick highway access make travel to Toronto and across the GTA simple and stress-free. The neighbourhood is known for its quiet atmosphere, car-friendly streets, and balanced access to schools, parks, groceries, cycling routes, and walkable paths, making it a natural fit for family life. Families can also enjoy scenic walks at Mill Pond, outdoor adventures at Kelso Conservation Area, and a variety of community programs, skating rinks, and arts events across Milton. With peaceful surroundings, strong community spirit, and amenities designed for family living, this home is the perfect place to put down roots. (id:35762)
Royal LePage Signature Realty
808 - 4205 Shipp Drive
Mississauga, Ontario
New Fridge, New Stove, New B/I Dishwasher, Washer, Dryer, Underground Parking - Large 1 Bedroom suite in a well managed building with great amenities. Vinyl Flooring Throughout, Upgraded Kitchen With Granite Countertops, new Cabinetry and new Appliances. Large 700 Sqft (Approx) Affordable 1 Bedroom Condo In Highly Desired Area. Walk To Square One & Transportation / New LRT Station. Access To 403 & 401. A Great Floor Plan. Bright Spacious Unit with a Spectacular View. 24Hr Security / Concierge, Indoor Pool, Billiard Room, Gym, Tanning Room, Tennis Courts. Bldg completed hallway renovation upgrade in 2024. (id:35762)
RE/MAX Crossroads Realty Inc.
11 - 1259 Lily Crescent
Milton, Ontario
Welcome to 1259 Lily Crescent, Milton, a family-friendly townhome in a quiet, safe neighbourhood managed by Conestoga Off-Campus Housing. Surrounded by parks, playgrounds, and excellent schools, this home offers everything families need to thrive. Living here means you're never far from what you need, grocery stores such as Longos, Metro, FreshCo, and No Frills are only a short drive away, while shopping and dining options are plentiful in nearby plazas and the Milton Mall. For commuting parents, Milton GO Station and quick highway access make travel to Toronto and across the GTA simple and stress-free. The neighbourhood is known for its quiet atmosphere, car-friendly streets, and balanced access to schools, parks, groceries, cycling routes, and walkable paths, making it a natural fit for family life. Families can also enjoy scenic walks at Mill Pond, outdoor adventures at Kelso Conservation Area, and a variety of community programs, skating rinks, and arts events across Milton. With peaceful surroundings, strong community spirit, and amenities designed for family living, this home is the perfect place to put down roots. (id:35762)
Royal LePage Signature Realty



