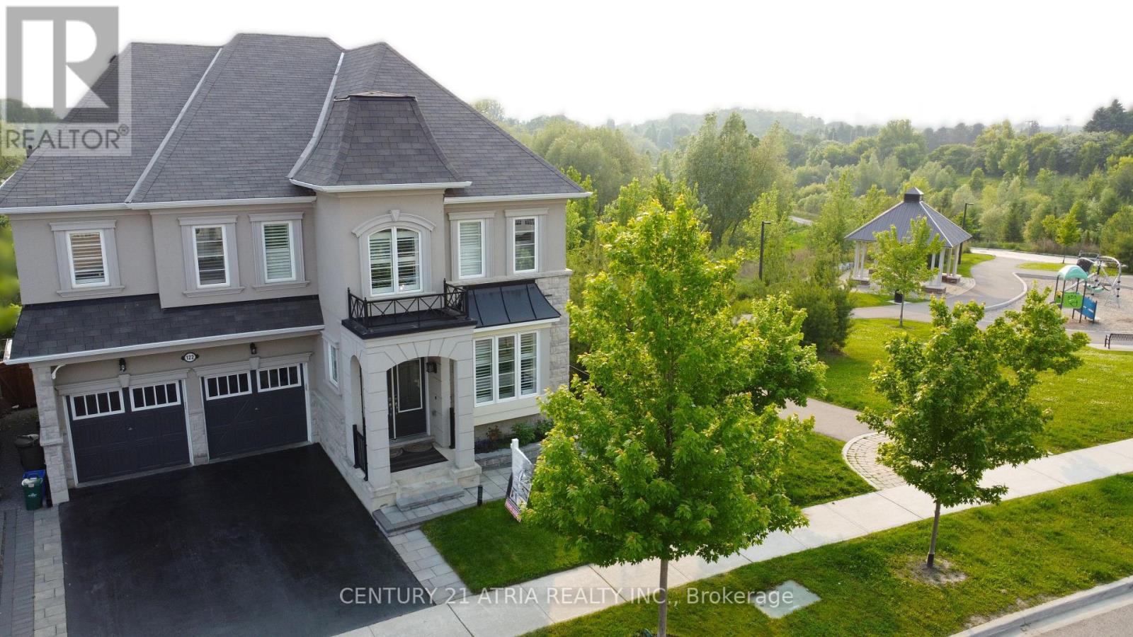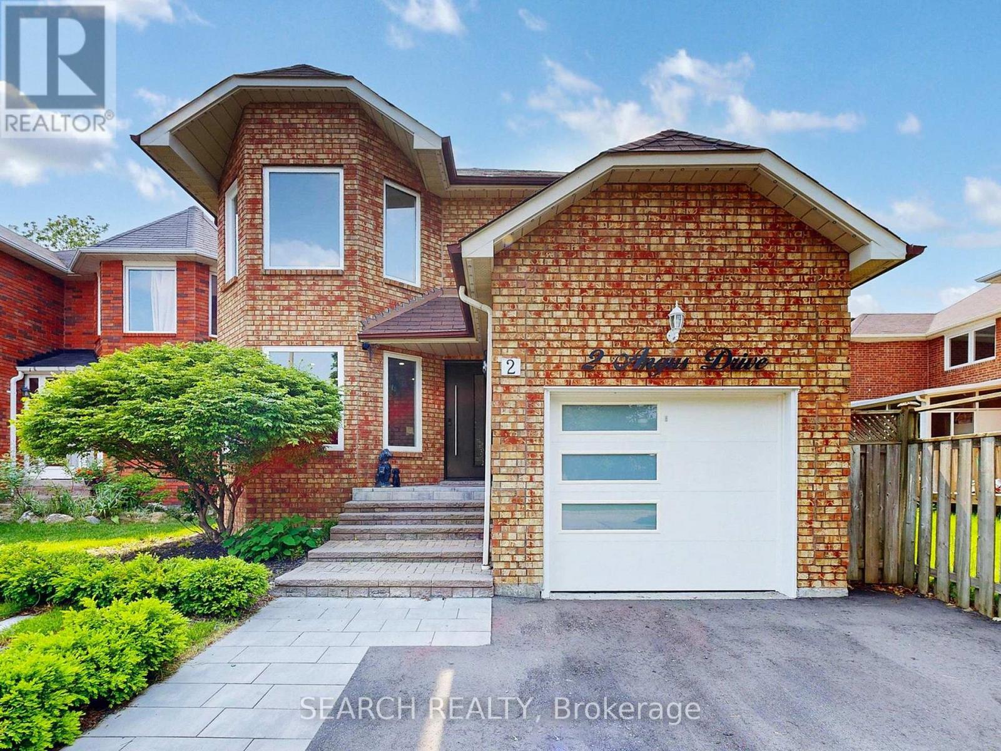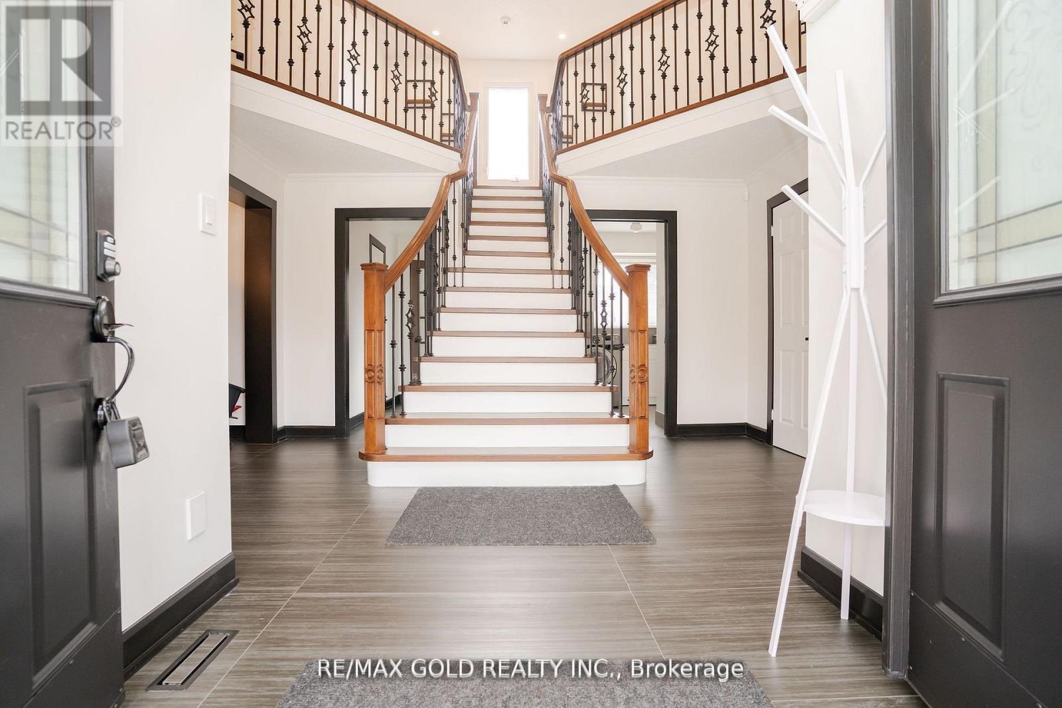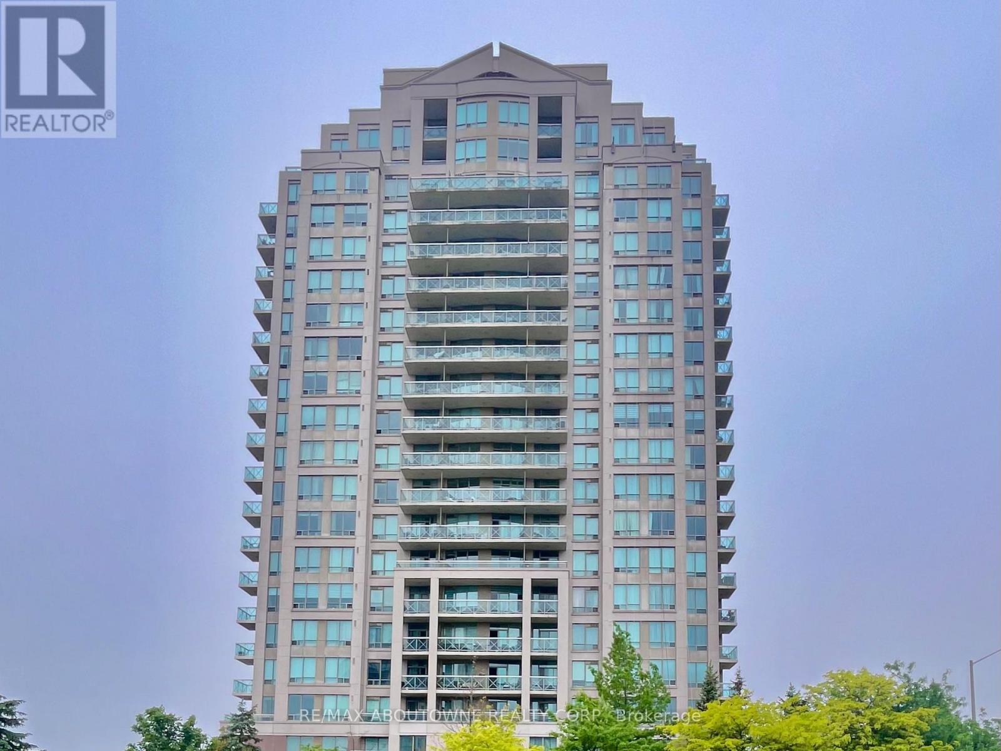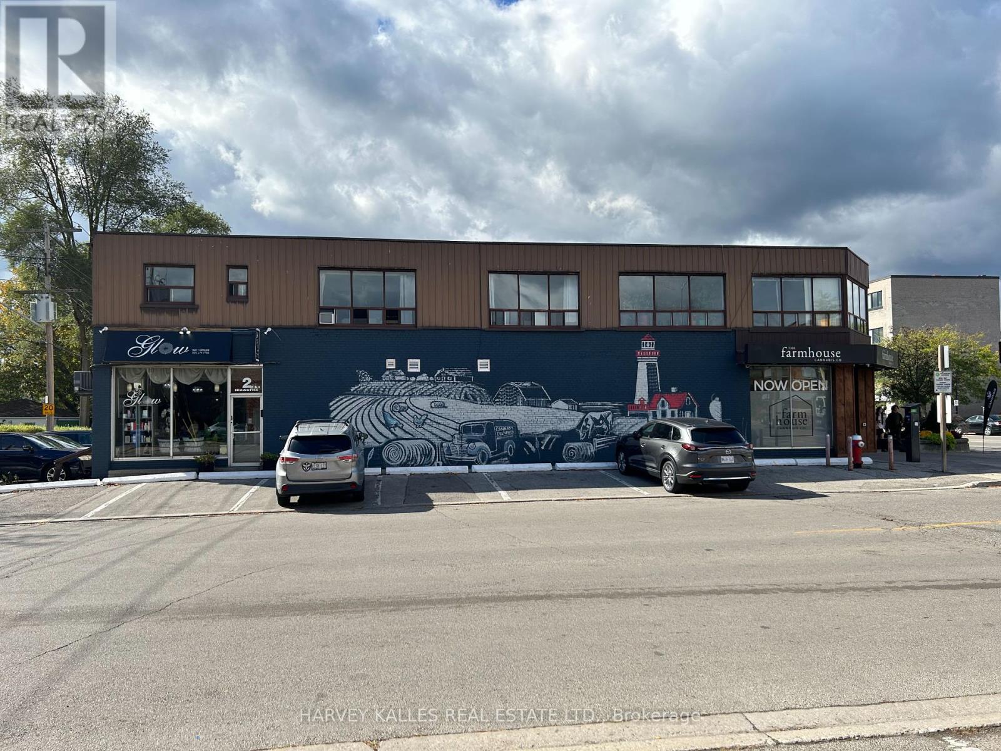6019 Morton Road
Clarington, Ontario
REMODELLED custom Built all Brick Bungalow with attractive curb appeal nestled on a corner lot mostly cleared with a gorgeous garden and some treed area.. totally private 1 acre lot in Rolling Kendal Hills : NOTE there's a small Stream that flows at the back of the property.. All Located just a few minutes East. of HYWY 115 . There are now 3 large garages in total . 1 new Garage was added unto the original oversized single garage with a mechanic work area adjoining + a separate detached oversized garage further back.with 220 Volts.( all with permits) The main floor is now open concept making it ideal for entertainment . Remodelled Kitchen with pantry & lots of cabinets and a long rectangular centre island, for dining. There's a convenient door access from the kitchen to the main garage and then that garage adjoins the add on 2nd oversized garage. This was originally a 3 bedroom home but owners have utilized 1 of the bedrooms to make a walk-in closet for the main bedroom and also a large 4 pc washroom with window. NOTE in that ensuite bath there are 2 shower heads in the shower stall..:) There's BAMBOO floors on the main floor . : Metal roof approx 7 yrs: Lennox Furnace 2024:Filter System 8 yrs: 200 Amp Breaker: windows were also replaced : There is a covered shed 20X10 at the back of the house with view of the backyard & the inground pool ...Enjoy PEACE & TRANQUILITY with all the conveniences . (id:35762)
Royal Heritage Realty Ltd.
122 Degraaf Crescent
Aurora, Ontario
Welcome to the home that has it all! Situated in the high demand neighborhood of St. John's Forest, this spectacular detached home built by Mattamy Homes suits all your family's living needs! Notable features include: Pie shaped lot backing onto greenspace and siding onto a parkette for ultimate peace & privacy. Main floor In-law suite finished by builder with 3 pc ensuite bath. Gorgeous chef's kitchen /w Miele gas cooktop, built-in oven & speed oven. Amazing finished basement offers additional living space for in-laws/nanny with bedroom, 3 pc bath, gorgeous full kitchen, laundry room + sink, rec room & separate entrance to rear yard. Spacious 2nd floor family room/den, huge composite deck perfect for outdoor entertaining, stonework at front & side of home & so much more! Conveniently located minutes to Hwy 404, Go-Train, T&T's Supermarket, L.A Fitness & Within Rick Hansen P.S (2022-2023 Fraser Institute score of 8.6 & 150/3021 ranking)& Dr G.W. Williams H.S(2022-2023 Fraser Institute score of 8.8 & 28/746 ranking)boundary. (id:35762)
Century 21 Atria Realty Inc.
2 Angus Drive
Ajax, Ontario
Welcome to this stunning, fully renovated home in the heart of central Durham! Boasting over 2,200 square feet, this home is truly an entertainers dream. Step inside and be greeted with over 2,200 sqft of beautifully updated living space and an abundance of natural light filling this warm open-concept layout. The kitchen features sleek stainless-steel appliances, modern finishes, ample counter space, and a large walk-in pantry. Living room is complete with a fireplace and a convenient walk-out to the yard, ideal for seamless indoor-outdoor entertaining. The primary suite offers ample storage and a 4-piece ensuite bath. Two additional large bedrooms upstairs and a laundry room equipped with built-in cupboards and a folding station. Outside, the fully fenced, extra-deep 190-foot lot is a rare find in the area. The huge backyard spans over 85 feet and has been professionally landscaped with a custom patio and walkway, luscious garden, and an 8-seater hot tub with gazebo for all-year use. The entertainers dream continues in the basement, which features a professionally leveled pool table with accessories, darts, and a stylish dry bar. Additional upgrades include a 200 Amp electrical panel, permanent outdoor LED lighting controlled via app, and a full camera security system for peace of mind. Located near top-rated schools, parks, shopping, restaurants, the Ajax GO Station, and just a short drive to the casino, this home offers the perfect blend of comfort, style, and convenience. Don't miss your chance to own this exceptional property schedule your private showing today! (id:35762)
Search Realty
104 - 2782 Barton Street E
Hamilton, Ontario
Brand New, Never Lived In 2 bedroom + Den, 2 story, In The Most Desirable Neighborhood Of Stoney Creek. This Charming Condo built by LJM comes With Tons Of Upgrades, Featuring 2 Bedrooms Plus Den, 2 Full Bathrooms plus powder room, Open Concept spacious Living/Dining With A Stunning Kitchen Adorned With Elegant Cabinets, Brand New Stainless Steel Appliances. Luxury Flooring Throughout. Private entrance to the street through terrace. Lot Of Natural Light Spills Through The Large Window. 1 Surface Parking and 1 locker included. Conveniently Located Close To The Red Hill Valley Parkway, Qew Access, Schools, Bus Stops, Store & Many More. Perfect Place For Commuters. Tenants To Pay All Utilities. No Pets. No Smoking (id:35762)
Coldwell Banker Sun Realty
470 Thompson Street
Woodstock, Ontario
Welcome to this Beautiful 470 Thompson St Premium Corner Lot Two Storey Home Located in a desirable North Woodstock Neighborhood. This property boasts 4 generously sized bedrooms, 2.5 bathrooms and Spacious Double Car Garage and Large Foyer with double door entry. The main floor features an open concept layout that seamlessly connects the large living area and spacious family sitting area creating a warm and welcoming atmosphere & Natural lights & fireplace, Large Kitchen with stainless steel appliances and island with large breakfast area with sliding door leading to the large backyard ideal for enjoying outdoor peaceful moments. The Main floor is carpet free. Main Level with powder room, main level laundry and garage access. Freshly Painted, second floor finished with large master bedroom awaits with an 5 piece ensuite and large walk in closet and one extra closet with natural lights.Three additional bedrooms and a well appointed large 4 piece bath. The Unfinished basement with rough in bath & Cold storage offers an opportunity for allowing you to tailor the space to your unique. Just step away from all amenities. Don't miss out this fantastic Opportunity to live in one of desirable family friendly neighborhood. Ready to Move in! (id:35762)
Homelife Silvercity Realty Inc.
5260 Mcfarren Boulevard
Mississauga, Ontario
Executive, fully renovated townhome in the heart of Central Erin Mills offering the perfect blend of modern sophistication and timeless elegance. This spacious 3-bedroom, 3-bathroom residence features gleaming hardwood floors throughout, a fully upgraded gourmet kitchen with quartz countertops, designer backsplash, and premium stainless steel appliances. Enjoy casual dining in the bright eat-in breakfast area. Thoughtfully updated with chic light fixtures, contemporary bathrooms. The finished basement adds valuable living space. Located in a prestigious, highly sought-after neighborhood surrounded by top-ranked schools. This makes an ideal family home! (id:35762)
RE/MAX Real Estate Centre Inc.
3178 Buttonbush Trail
Oakville, Ontario
Luxurious 5-Bedroom Home Facing Park | South-Facing | Ideal In-Law Suite on Main Floor. Nestled on a quiet, tree-lined street in prime Oakville, this is 3,573 sqft of elegant living space, ideally designed for multigenerational family living. Located directly facing a peaceful neighborhood park, it offers both tranquility and convenience, with easy on-street parking and no noise from busy playgrounds. 10-ft ceilings on main floor, 9-ft on second airy and bright throughout. Premium hardwood floors and oak staircase, with upgraded pot lights. Oversized quartz island, stylish backsplash, and sunlit breakfast area with walk-out to south-facing backyard. Main floor includes a full 3-piece bathroom and a flexible bedroom/office perfect as in-law suite or home office, highly suitable for families with elderly parents. All four upstairs bedrooms come with private ensuite. Second-floor laundry room for added convenience. Unique corner-like positioning with extra windows on the side thanks to the adjacent pedestrian walkway not a "sandwich home", offers exceptional natural light and privacy. Steps to top-ranked schools, parks, scenic trails, and local amenities. Minutes to Hwy 403, 407, QEW, and 401 ideal for commuters. Close to Oakville Trafalgar Memorial Hospital, shopping plazas, restaurants, and more. This is a rare opportunity to own a sun-filled, thoughtfully designed family home in one of Oakville's most sought-after, well-established neighborhoods. The main-floor suite makes it especially appealing for South Asian families seeking comfort for multi-generational living. (id:35762)
Dream Home Realty Inc.
54 Dayfoot Drive
Halton Hills, Ontario
Welcome to this extensively renovated Park facing detached home nestled in one of Georgetowns most desirable, family-friendly neighborhoods. This unique home has 4 bedrooms and 3 full washrooms making it the best choice for first time buyers, growing families and multi-generational living. This combines modern design, versatile living space, and an unbeatable location- walking distance from Georgetown Downtown and a short drive to all the city amenities, school and parks. Key Features: High ceiling on main level, Brand New Driveway, Brand New Flooring, Brand new kitchen with quartz countertops and backsplash, new top of the line appliances.-Brand new Laundry room with new washer dryer. 3 brand new washrooms with quartz vanities 1 on main level and 2 on upper level. In-Law Suite with Private Entrance One of the standout features is the unique main-floor in-law suite, complete with a spacious bedroom, a stylish 3-piece bathroom, and access to a large, cozy family room offering comfort, privacy, and flexibility for extended family or guests. Brand-New Kitchen & Open Concept Living The heart of the home features a stunning new kitchen equipped with quartz countertops, designer backsplash, and all-new stainless steel appliances. Flowing seamlessly into a bright dining area, this space is perfect for everyday meals and special gatherings. Spacious Upper-Level Retreat Upstairs, enjoy three generously sized bedrooms, including a luxurious primary suite with its own 4-piece en suite bathroom. The additional two bedrooms share a convenient Jack & Jill bathroom, ensuring both privacy and practicality. Fantastic Location & Amenities Located in a quiet, mature neighbourhood, 54 Dayfoot Dr is just minutes from:-Historic Downtown Georgetown with boutique shops and dining-Glen Williams village for weekend strolls and art galleries-Great schools, parks, and trails-Go Train and major highways for easy commuting, Book your private showing today. (id:35762)
Century 21 Innovative Realty Inc.
36 St Michaels Crescent
Caledon, Ontario
Step into the epitome of luxury living at 36 St. Michaels Cres. Beautiful, well maintained bright and spacious 4 bedroom detached home with a unique blend of comfort and style in high prestigious area of Bolton. A Fabulous fully renovated Detached Corner Lot with 6 Car Drive way parking features Separate Living, Family and Dining Room with Brand New kitchen, New Built in Appliances, New Garage Doors with new openers, Large Sun Room ( Vendor Has A Copy Of Permit For The Extension Of The Sun Room On Main Floor). New Roof(2022), Freshly painted. The luxury continues with a stylish stairs taking you to the second floor Upstairs. The Beautiful primary suite offers a spa-like ensuite fully renovated. and three additional generously sized bedrooms with other renovated ensuite bath completes the upper level. The fully finished basement with Separate entrance extends the living space, boasting a bright, open-concept layout, an additional bedroom and great size beautiful Kitchen. Backyard add to the home's curb appeal and outdoor charm with New Fence. A must see!! (id:35762)
RE/MAX Gold Realty Inc.
1207 - 1359 Rathburn Road E
Mississauga, Ontario
Welcome to The Capri Condos in desirable Rathburn area of Mississauga offering 1 bedroom plus den. Open concept floor plan, soaring 9' ceilings, hardwood floors throughout Living/Dining/Den/Bedroom. Modern/trendy Kitchen is complete with stainless steel appliances, granite counters, breakfast bar, custom backsplash & overlooks the sun filled Dining Area & Living Room with sliding door to large balcony. A generous sized Master Bedroom with floor to ceiling window for natural light & double closet. The good sized Den can be used as second bedroom or office. Spacious updated 4pc bathroom. Laundry area with stacked washer/dryer. One underground parking plus locker. Amenities include: an indoor pool & sauna, party/meeting room, fitness centre, visitor parking, playground. All utilities included in condo fee. Great location close to parks, schools, shopping & restaurants. Very easy access to public transit & major highways. (id:35762)
RE/MAX Aboutowne Realty Corp.
279 Lakeshore Road E
Mississauga, Ontario
Attention investors....Corner property. 3 stores, 5 apartments on Lakeshore Rd in vibrant Port Credit. Great tenants. Easy to manage. Don't miss this opportunity to invest in this growing community. (id:35762)
Harvey Kalles Real Estate Ltd.
2399 Westoak Trails Boulevard
Oakville, Ontario
Mattamy home in the desirable West Oak Trails area! This detached home offers approximately 1946 sq.ft. Plus Finished Basement. It features an open-concept living and dining room with pot lights. The large upgraded kitchen includes a pantry and a walkout to the patio and a fully fenced backyard. The family room is equipped with a media niche, a gas fireplace, and a charming window seat. The primary bedroom boasts an ensuite with a corner bathtub and separate shower, as well as a walk-in closet and window seat. The other two bedrooms are also generously sized. Finished basement has a large recreation room, a guest room and 3pc bathroom. Large porch. Some rooms are freshly painted. This home truly has all the right elements for comfortable living and enjoyment. The location is fantastic, with top-ranked high schools (both public and Catholic) nearby. You can easily walk to parks like Glen Oak Creek and various trails. It's also conveniently close to all amenities, including a shopping plaza, recreation center, hospital, Sixteen Mile Creek, and the renowned Glen Abbey Golf Club. Easy access to the 403, 407, QEW, and the GO Train. (id:35762)
Royal LePage Real Estate Services Ltd.


