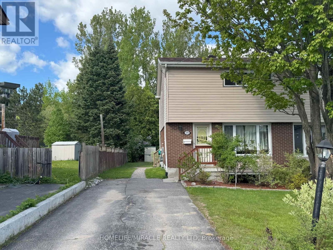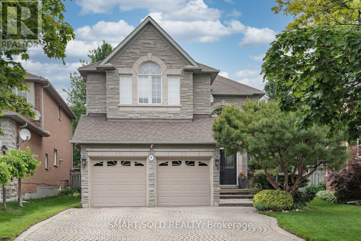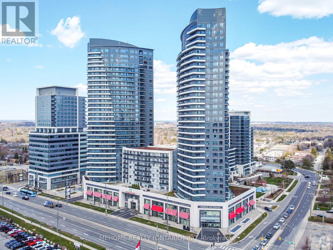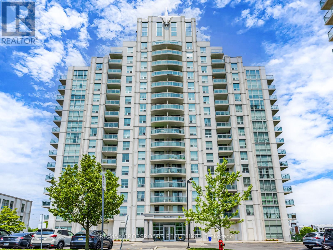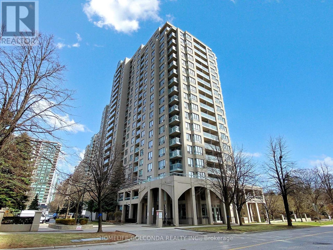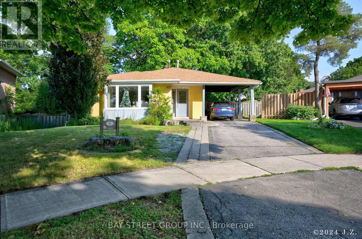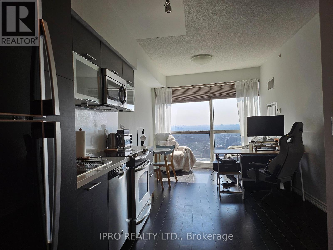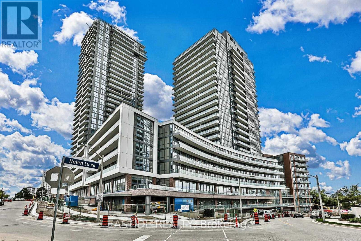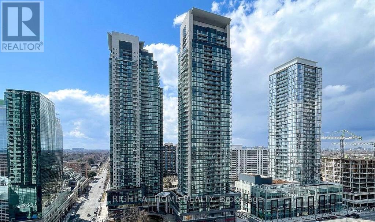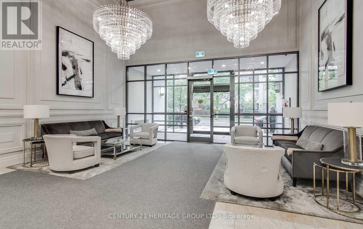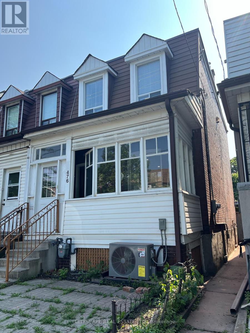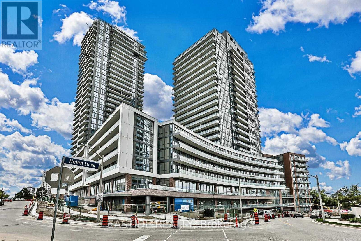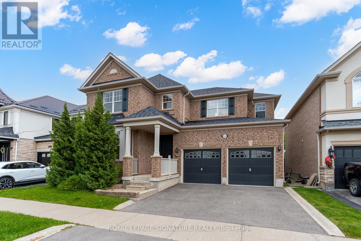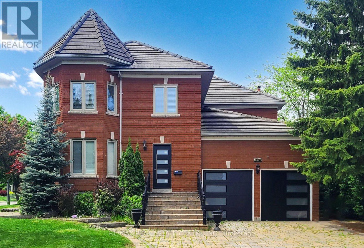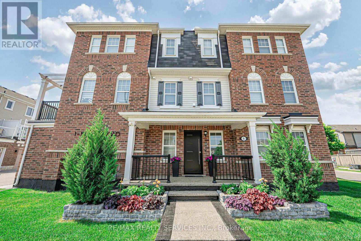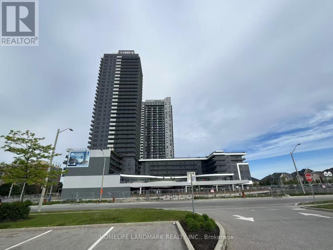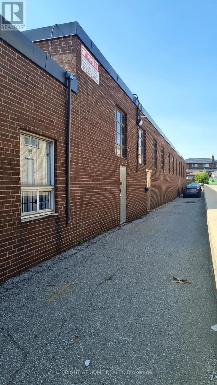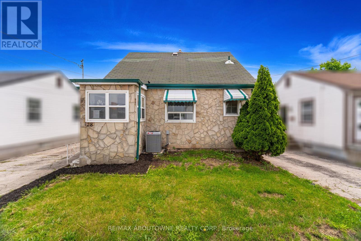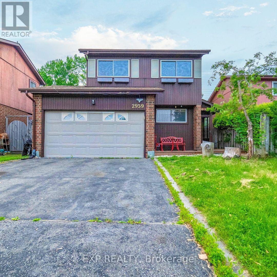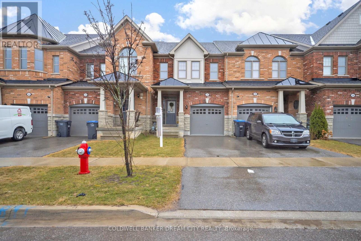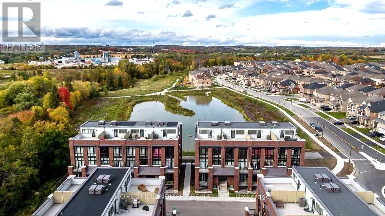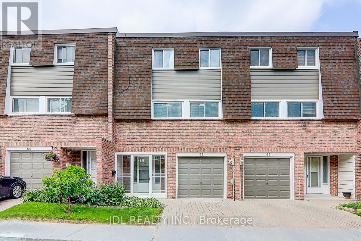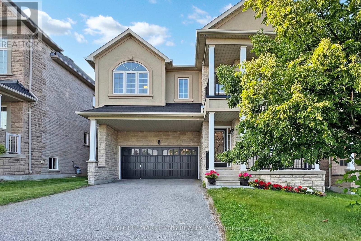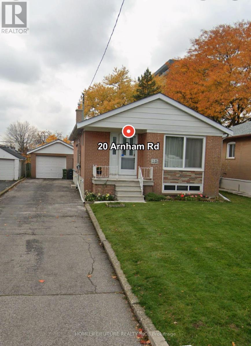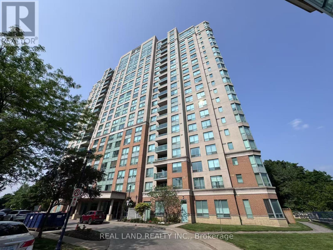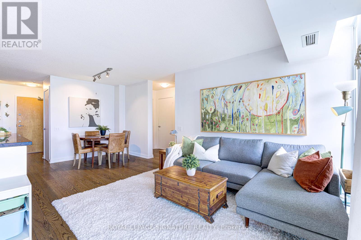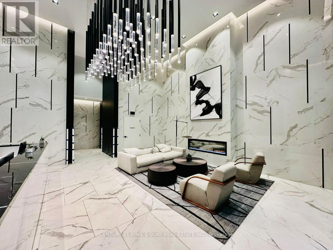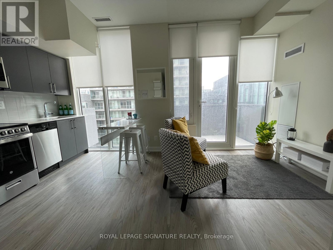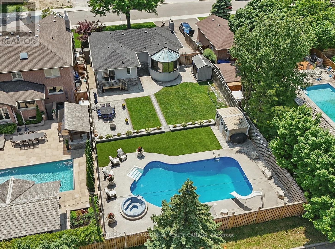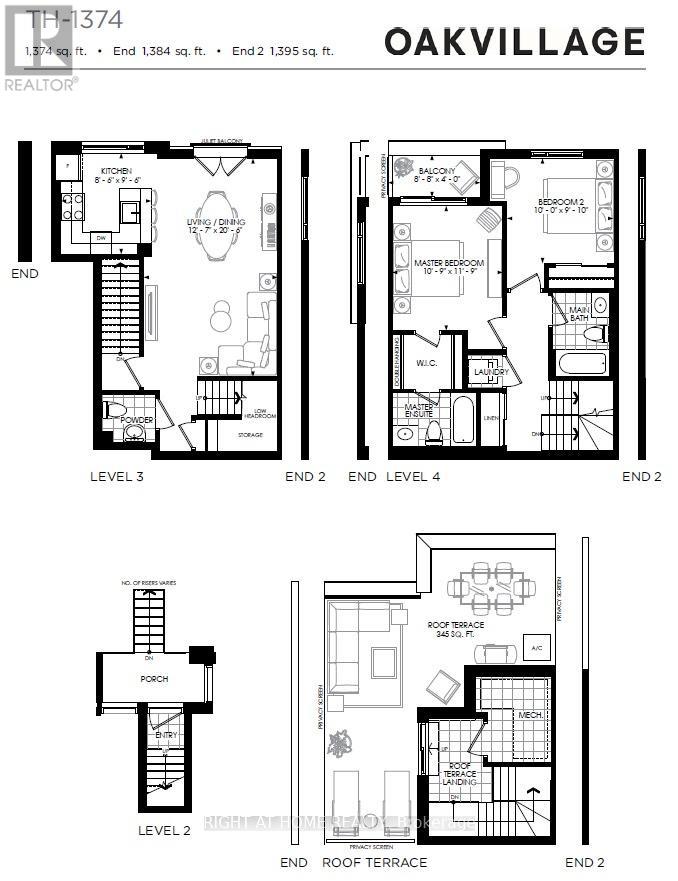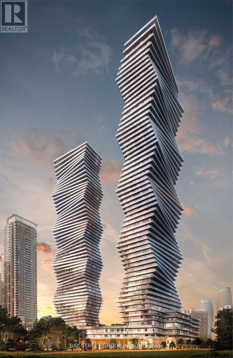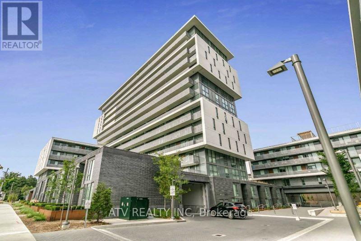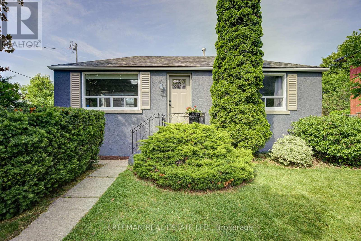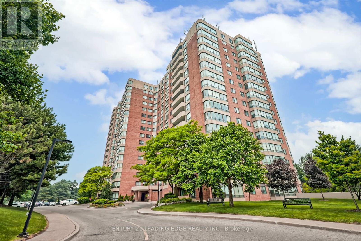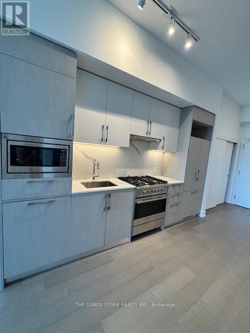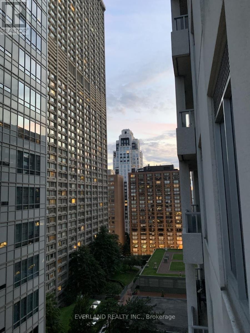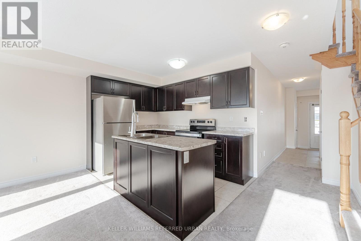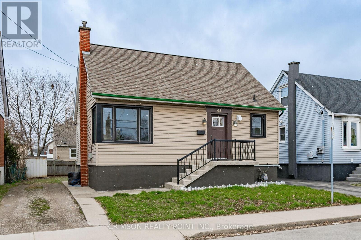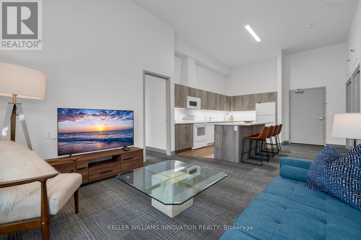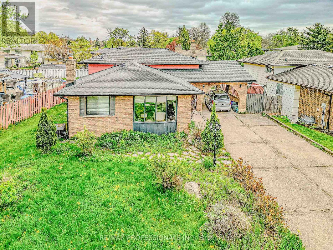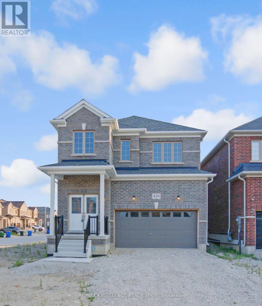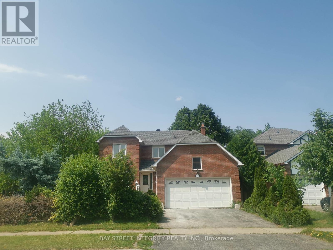278 Barber Avenue
North Bay, Ontario
Welcome to 278 Barber Avenue, a bright and spacious 3-bedroom, 2-storey semi-detached home offering 1,228 sq. ft. above grade, perfectly situated in a quiet, family-friendly neighborhood in North Bay. This well-maintained home features a practical layout with large living and dining areas, a functional kitchen, and three generously sized bedrooms upstairs. The full, partially finished basement includes a 2-piece bathroom, offering flexible space for a rec room, office, or home gym. Updates include windows, roof, and wall furnace in basement for year-round comfort. The exterior combines classic brick siding on the main level with low-maintenance vinyl siding on the second floor, delivering timeless curb appeal. Step outside to a massive 203-foot deep backyard featuring a well-sized deck, ideal for outdoor dining and summer lounging, and a storage shed for added convenience. Just minutes from Olmsted Beach, the Trout Lake boat launch, the North Bay Canoe Club, and Armstrong Park, perfect for paddling, swimming, family picnics, and year-round outdoor enjoyment. This home is being sold as-is, giving you the opportunity to personalize it and make it your own. (id:35762)
Homelife/miracle Realty Ltd
9 Alpine Crescent
Richmond Hill, Ontario
Walking Distance To Top Ranking School Zone Richmond Rose P.S. & Bayview S.S. Super Convenient Location With All Amenities Close By. Professionally Decorated With Many Upgrades. 4 Bed, 4 Bath 2-Storey Detached Modern Home With A Wide Backyard. Features Double Door Entry, Crown Moulding, California Shutters And French Doors, Premium Hardwood Floor And Tile Throughout. A Spacious Family Room With A Fireplace. The Kitchen Comes With a Pantry. The Breakfast Area W/O To Patio With Beautiful Garden. Upper Level Features 4 Spacious Bedrooms And 3 Washrooms. Two Master Bedrooms With Ensuites, Third Bedroom With Semi Ensuite. Professionally Installed Irrigation System, Security System And Camera. Landscape And Interlock Driveway Have Been Upgraded. Close To Shopping Centre, Parks, Walmart, Food Basics, Shoppers, Costco, Playgrounds, Hwy 404, Transit, Community Centre. A Perfect Selection For Home. (id:35762)
Smart Sold Realty
201 - 7167 Yonge Street
Markham, Ontario
Furniture Included!!! High-Speed WiFi included!!! Experience luxurious living at World On Yonge in this exquisite 1 Bedroom + Den condo,spacious 660 sqft interior plus a 90 sqft terrace. The condo features a soaring 9' ceiling in the living and dining areas, creating an airy and openambiance.The layout is highly functional, and designed to maximize space and comfort. Enjoy the large balcony with breathtaking, unobstructedeast views, perfect for morning coffee or evening relaxation. The condo boasts laminated fooring throughout, adding a touch of elegance andeasy maintenance. Convenience is at your doorstep with direct access to an indoor shopping mall, supermarket, food court, bank, and variousrestaurants. Indulge in extensive amenities including a swimming pool, sauna, exercise room, party room, and theatre room. Transportation is abreeze with easy access to TTC and Viva transit systems. (id:35762)
Mehome Realty (Ontario) Inc.
Ph G - 6 Rosebank Drive
Toronto, Ontario
Welcome to Penthouse PH-G at 6 Rosebank Drive, a bright and spacious corner suite that effortlessly blends style, comfort and convenience. This beautiful 2 BEDROOM, 1 BATHROOM unit has been freshly painted and is finished with dark espresso laminate flooring throughout, complemented by stunning south-facing views. The open-concept layout is ideal for both everyday living and entertaining, featuring a modern kitchen with granite countertops and a breakfast bar, ideal for home chefs and casual gatherings. The spa-inspired bathroom offers a luxurious jacuzzi tub, creating a perfect space to relax and unwind. Conveniently located just off Highway 401 and within walking distance to Centennial College, TTC, shops, and essential amenities. Residents enjoy 24-hour concierge, a fully equipped gym, party room, viewing room and more. This is the penthouse lifestyle you have been waiting for... WELCOME HOME! (id:35762)
RE/MAX Crossroads Realty Inc.
660 - 25 Adra Grado Way
Toronto, Ontario
Welcome to Scala Luxury Condominiums by Tridel, An Exquisite Residential Located In The Heart Of North York. This Spacious 586 Sq.ft. 1 Bedroom Suite Boasts High-end Finishes, Open-concept Layout, And Elegant Modern Bathroom With Dual Access To Both Living Area And Bedroom. Soaring Nearly 11-Foot Ceilings And Floor-to-ceiling Windows Illuminate The Space With Spectacular Natural Light, Private Walk-out Balcony Offers A Seamless Indoor-outdoor Living Experience. Residents Enjoy The High-end Amenities Including A Fireside Pool, Hot Tub, Private Theatre, Club-style Executive Fitness Centre, And Dedicated Yoga / Stretch Studio. The Stylish Party Lounge Provides The Perfect Setting For Social Gatherings And Entertaining Guests. Ideally Located At Leslie & Sheppard, Scala Offers Unmatched Convenience Just Steps From The Subway And TTC Bus Stops, With Quick 5-minute Access To Highway 401/404, Fairview Mall, Bayview Village Shopping Centre, Restaurants, Banks, Retails And Much More. 1 Parking & 2 Lockers Included! (id:35762)
RE/MAX Realtron Jim Mo Realty
603 - 28 Empress Avenue
Toronto, Ontario
Fantastic Opportunity for First-Time Buyers and Investors!Dont miss this 2-bedroom, 2-bathroom unit complete with 1 parking space and 1 lockeroffered at an unbeatable price! The unit does require updates to the kitchen and bathrooms, and the price reflects that, making it an excellent value-add opportunity.Enjoy a bright and spacious northwest-facing layout with hardwood floors throughout and all utilities included (except cable, phone, and internet), making for stress-free, convenient living.Located in the highly desirable school zone of Earl Haig Secondary School, Cummer Valley Middle School, and McKee Public Schoolperfect for families seeking top-tier education.The well-managed building features 24-hour concierge service, a fully equipped exercise room, and ample surface visitor parkingideal for hosting friends and family.Just steps from the subway, supermarkets, restaurants, and essential amenities, this location offers the best of both worlds: urban convenience and access to nearby parks and green spaces for a balanced lifestyle. (id:35762)
Homelife Golconda Realty Inc.
67 Grove Park Crescent
Toronto, Ontario
Welcome to this beautifully maintained 4-bedroom detached home, perfectly situated in a highly sought-after neighborhood!Exceptional Value Rare Find!Very rare and big lot-don't miss out!This home boasts a uniquely expansive backyard, offering endless possibilities for outdoor enjoyment and entertaining. Featuring a thoughtfully designed open-concept layout, this home is newly renovated and filled with natural light through large windows.Conveniently located just steps from top-rated schools, scenic parks, and ravine trails. Enjoy quick access to the subway, GO Station, Highways 401/404, grocery stores, and a wide range of amenities.Don't miss this rare opportunity to own a move-in ready home in a prime location! (id:35762)
Bay Street Group Inc.
5114 - 386 Yonge Street
Toronto, Ontario
Partially Furnished, 9' Ceilings Living Area; Engineered Hardwood. Quarts Countertop & Backsplash. Breathtaking Clear Views Of The City, Cn Tower, Lake; Floor To Ceiling Windows In Living & Bedroom;Custom Hunterdouglas Day+Night Sheer+Blackout Window Covering; Underground Direct Access To College Park & Subway, Marshalls, Ikea, Shopping Plaza & Food Court; Close To Hospitals, U Of T, Ryerson. Amazing Amenities Include 42,000Sf Of Fitness Center; available end of August (id:35762)
Ipro Realty Ltd.
203 - 36 Forest Manor Road
Toronto, Ontario
Stunning Corner Unit with 2 Bedrooms & Large Balcony at Emerald City! Bright and Spacious Layout Featuring 9' Ceilings, Floor-to-Ceiling Windows, and Unobstructed Views. Modern Kitchen with Quartz Countertops & Stainless Steel Appliances. Split Bedroom Design for Maximum Privacy. Prime Location Steps to Don Mills Subway Station, Fairview Mall, Restaurants, Grocery Stores, Schools, and Library. Easy Access to Hwy 404 & 401.Top-Tier Amenities: Indoor Pool, Hot Tub, Gym, Party Room, BBQ Terrace, and More. Includes 1 Parking & 1 Locker. Flexible Closing Date Starting September. (id:35762)
Eastide Realty
Lph603 - 5162 Yonge Street
Toronto, Ontario
Top Builder Menkes Luxury Gibson Condo situated in the heart of North York. Gorgeous Lower Penthouse Corner Unit With Extra Large Balcony and Unobstructed View!! 9 Feet Height, One Of The Best Floor Plans Of 2 Split Bedrooms, One Parking, Underground Access To Subway, City Hall, North York Centre, Library, Loblaw, Theatre, Amenities Incl.Pool, Sauna, 2 Party Rooms, Guest Rooms, Billiard, And Card Room, 24 Hr. Security. (id:35762)
Right At Home Realty
2309 - 35 Hollywood Avenue
Toronto, Ontario
* PRIME NORTH YORK LOCATION (NORTH OF SHEPPARD & EAST OF YONGE) * SW CORNER UNIT, 2 BEDROOMS, 2 BATHS + A L-SHAPE BALCONY * FUNCTIONAL SPLIT BEDROOM LAYOUT * WALK TO SHEPPARD SHOPPING CENTRE, SUBWAY, A LOT OF FOOD CHOICES, NORTH YORK CIVIC CENTRE, ART CENTRE, LIBRARY, SCHOOLS, PARKS .... * MINUTES TO HWY 401 * 24/7 CONCIERGE/SECURITY * FULLY COMPLETED CONDO AMENITIES: INDOOR POOL, GYM, SAUNA, PARTY ROOM, GUEST SUITE, VISITOR PARKING ... ** NO PET(S), NO SMOKER PER THE LANDLORD'S INSTRUCTION ** (id:35762)
Century 21 Heritage Group Ltd.
476 Lansdowne Avenue
Toronto, Ontario
DEFINITELY A SHOW STOPPER! Beautiful and Modern semi-detached home in Dufferin Grove! open-concept with engineered hardwood floors and high ceilings throughout. New Stainless steel appliances, granite countertops, ample cabinetry for all your storage needs. This home is just steps from Bloor Street and Lansdowne Subway Station, nestled in a friendly and entertainment neighborhood, you will enjoy charming shops, the UP Express, GO Transit, top-rated schools, College Street, and some of Toronto's best restaurants. A MUST SEE! (id:35762)
Cityscape Real Estate Ltd.
203 - 36 Forest Manor Road
Toronto, Ontario
Stunning Corner Unit with 2 Bedrooms & Large Balcony at Emerald City! Bright and Spacious Layout Featuring 9' Ceilings, Floor-to-Ceiling Windows, and Unobstructed Views. Modern Kitchen with Quartz Countertops & Stainless Steel Appliances. Split Bedroom Design for Maximum Privacy. Prime Location Steps to Don Mills Subway Station, Fairview Mall, Restaurants, Grocery Stores, Schools, and Library. Easy Access to Hwy 404 & 401.Top-Tier Amenities: Indoor Pool, Hot Tub, Gym, Party Room, BBQ Terrace, and More. Includes 1 Parking & 1 Locker. Flexible Move-In Date Starting September.24-Hour Notice Required Lockbox Available for Easy Showings. (id:35762)
Eastide Realty
854 Yates Drive
Milton, Ontario
Welcome to 854 Yates Drive, a stunning 4+1 bedroom, 5-bathroom home nestled in one of Milton's most sought-after neighborhoods. This park-facing house is excellent for families with school-aged kids and ensures you will always have privacy. Thoughtfully designed and extensively upgraded, this property epitomizes functionality and elegance. This spacious residence offers bright sunlit rooms, open concept living with large windows, filling the home with ample amounts of natural light. The main floor features two separate living areas and an upgraded modern open kitchen with a waterfall quartz top Island. Upstairs, you'll find four brightly lit bedrooms. The primary suite boasts a spa-esque ensuite washroom and walk-in closet. A second ensuite makes this property truly unique. Two further rooms share a fully upgraded 3rd washroom with built-in laundry, offering convenience and comfortability for the whole family. The fully finished basement is split into two portions a legal 1-bedroom apartment, which can be used to generate extra income, and an additional large living space for hosting guests, accommodating extended family or making it your own fortress of solitude. There is an additional laundry in the basement exclusive to Tenants . Stepping outside to a wood patio and a backyard shed for extra storage, the backyard ambiance is perfect for outdoor gatherings and hosting friends and family. Parking is easy with a two-car garage and space for four additional vehicles in the driveway. With lots more additional features such as hot & cold bidets, 200A Electric panel, charging port in the garage. The house is ready to move in. Located close to top-rated schools, parks, shopping, and major highways, this home offers the perfect blend of comfort, convenience, and investment potential. School Report from HoodQ is available. Don't miss this incredible opportunity to own a beautiful home in a prime Milton location! (id:35762)
Royal LePage Signature Realty
5078 Frybrook Court
Mississauga, Ontario
RARE Opportunity to Lease this Grand Magnificent Corner Detached House in the Prestigious and Desirable Credit Mills Neighbourhood. Discover Luxury Modern Family living in this Fully Renovated Grand Home with 5+2 Bedrooms, 5 bathrooms and over 6000+ Sq Ft of Living Space. This Home offers Brand New Luxury Appliances including World-Class Fridge, Chef's Dream Gas Stove, B/I Oven and Warming Drawer, Oversized Luxury Island with Outlets and Breakfast Area Space. Backs on to Private Backyard Oasis with 2 Large Cherry Trees. Open Concept Family Room, Separate Living Room and Formal Dining Rooms. Grand Space W/ Private Office on Main w/ Door. Grand Primary Upstairs Suite includes Large Walk in closet and 6 Pc/Ensuite Bathroom with Double Vanity, Jetted Bathtub and Glass Shower. 5 large Bedrooms Upper with 3 fully Upgraded Bathrooms Marble Tiles, Overhead Rain Showers. Beautifully Bright With Extra Large New Windows & High-Grade Wood Blinds Throughout Home. Convenient Main Floor Laundry Room and Separate Entrance towards basement and Garage. 2 Additional Bedrooms + Full Bathroom in Basement Included. Erin Mills & Erin Centre. Access to Top Ranked Schools, Walk Distance To Erin Mills Town Centre, Credit Valley Hospital, Movie Theater, Variety of Restaurants and many more Amenities. Close To 403/401/407/MiWay/GO Stations. ** This is a linked property.** (id:35762)
RE/MAX Real Estate Centre Inc.
1 Billiter Road
Brampton, Ontario
EXECUTIVE FREEHOLD TOWNOME ON A PREMIUM CORNER LOT WITH TWO CAR GARAGE. (.3 car parking. ) House is ENERGY STAR CERTIFIED HOME. Beautifully upgraded townhome with full brick elevation and excellent curb appeal. Located on a premium corner lot with professional landscaping. Main floor features a bright living room (can be converted to 4th bedroom). Second floor offers a spacious family room with smooth ceilings, large windows, and tons of natural light. Chefs kitchen boasts upgraded cabinets, quartz countertops, backsplash, center island, and stainless steel appliances. Open-concept layout flows into formal dining area with walk-out to upgraded balcony featuring a pergola. Patio furniture included! Upper floor has 3 spacious bedrooms. Primary bedroom includes large windows, walk-in closet, additional closet, and 4-pc ensuite. No carpet throughout the home. Close to Mount Pleasant GO Station, top-rated schools, shopping, parks & more! (id:35762)
RE/MAX Realty Services Inc.
708 - 5105 Hurontario Street
Mississauga, Ontario
Brand new, never-lived-in 2-bedroom + 1 media room, 2-bathroom northwest corner unit at Canopy Towers. This unit features a functional split layout for maximum privacy, a versatile media room perfect as a home office or den, and soaring 9+ ft ceilings with abundant natural light throughout. This Japandi-inspired suite blends the warmth and simplicity of Japanese minimalism with the elegance of Scandinavian design. You will love the high-end finishes, premium appliances, and designer bathrooms. Enjoy open views, a spacious living and dining area ideal for entertaining, and 2 generously sized bedrooms with large windows and ample closet space. Media space is perfect for home office. Ideally located at Hurontario & Eglinton in the heart of Mississauga. Enjoy stunning city views, top-tier amenities, and unbeatable convenience just minutes from Square One, transit, highways, dining, and entertainment. Don't miss this opportunity in one of Mississauga most vibrant communities! Rogers home internet offered FREE for the first year. Be the first to move in and make this timeless, stylish suite your home. Students Welcome!medmedimedimediamediamedia (id:35762)
Homelife Landmark Realty Inc.
306b Eddystone Avenue
Toronto, Ontario
Great opportunity! 1000 sq.f. Office space available in North York Location. Included 4 rooms and 1 washroom, separate entrance on the side of the building. Tenants responsible for utilities, Internet and maintenance. Shared parking. (id:35762)
Right At Home Realty
128 Cross Avenue
Oakville, Ontario
Welcome to 128 Cross Avenue, a beautifully updated two-storey, 3-bedroom, 2 full bathroom detached home located in the vibrant heart of Oakville. This inviting property is ideal for anyone looking to combine comfort, style, and unbeatable access to transit and local amenities.Inside, the home has been tastefully renovated throughout. The kitchen features a fresh modern design with a stylish backsplash and updated cabinetry, making it a delightful space to prepare and enjoy meals. Both full bathrooms have experienced a remodel, offering contemporary finishes and practical layouts.This location is truly exceptional. Just a short walk to the Oakville GO Station, providing easy and efficient commuting to Toronto and across the GTA. You're also minutes from an excellent range of nearby amenities, including Oakville Place Mall, Whole Foods, Fortinos, Starbucks, the LCBO, and a wide variety of restaurants, cafés, and fitness studios.This detached home offers flexibility and comfort in a highly desirable, commuter-friendly neighbourhood. (id:35762)
RE/MAX Aboutowne Realty Corp.
2959 Saint Malo Circle
Mississauga, Ontario
4+2Br with 3 Full Washrooms Detached House * 2Br/1Wr Finished Basement With Potential For SIDE ENTRANCE For Basement Apartment * Over 2000sft of living space * Bright & Spacious Family Home In MEADOWVALE Situated In A 40 Frontage X 150 Deep Lot! AUSPICIOUS EAST-FACING HOUSE * DOUBLE CAR GARAGE * Main Floor Features A Large LIVING AREA, A Gorgeous KITCHEN With BREAKFAST ROOM * MAIN FLOOR DINING Which Can Be Used As OFFICE Or BEDROOM * Main Floor Full WASHROOM & LAUNDRY * Cozy LIVING ROOM With Wood FIREPLACE * Large SUNROOM For Evening Enjoyment And A Wonderful View Of The PRIVATE BACKYARD * BEAUTIFULLY LANDSCAPED! NO NEED TO PAY RENTAL! OWNED WATER HEATER, FURNACE & AIR CONDITIONER * LOCATION:- Close To all AMENITIES, HIGHWAYS, SCHOOLS, SHOPPING, PUBLIC TRANSPORTATION, And MUCH MORE! In The Heart Of The MEADOWVALE, GREAT FAMILY NEIGHBORHOOD. EXCELLENT SCHOOL, Easy Access To MAJOR HIGHWAY, Walk To SHOPPING, PARK, COMMUNITY CENTER, MOVE-IN READY! Act FAST * Book your showing now.... (id:35762)
Exp Realty
14 Ivor Crescent
Brampton, Ontario
Freehold Townhouse for Sale in Brampton. This stunning home features a modern kitchen with stainless steel appliances, including a fridge, electric stove, over-the-range microwave, and dishwasher, beautiful quartz countertops. With 9-foot ceilings, hardwood floors throughout, pot lights, and crown molding, the open-concept layout is both spacious and inviting. The elegant oak staircase adds to the charm, while neutral paint throughout creates a warm and welcoming atmosphere.The large master bedroom includes a 4-piece ensuite and a walk-in closet for added convenience. Located just minutes from Mount Pleasant GO Station, public transit, parks, and top-rated schools, this home offers the perfect blend of suburban comfort and urban convenience. Ideal for first-time buyers or growing families, its a place where lasting memories can be made. Dont miss out on this fantastic opportunity! (id:35762)
Coldwell Banker Dream City Realty
107 Quince Crescent
Markham, Ontario
Welcome to 107 Quince Crescent, a beautifully maintained 4-bedroom, 4-washroom home in the prestigious Rouge River Estates community! This sun-filled residence features a spacious open-concept layout, a soaring 18 grand foyer with an impressive overlook from the second floor, and hardwood flooring throughout. The modern kitchen boasts granite countertops, a central island, pot drawers, and newer stainless steel appliances. Recent updates include the fridge, range hood, dishwasher, washer/dryer, AC, hot water tank, and upgraded roof insulation. The upper level offers four generously sized bedrooms, including a luxurious primary suite with a spa-like Ensuite and a huge walk-in closet.The professionally finished basement features 2 bedrooms, a large cold room, upgraded oversized windows, and a stylish bar, perfect for entertaining or extended family living. Situated on a premium lot with no sidewalk, the home offers a long interlock driveway and 2-car garage, allowing parking for up to 6 vehicles. Beautifully landscaped with interlock walkway and backyard patio. Steps to top-rated schools, parks, TTC/YRT transit, and shopping. This A must See!! Welcome Home!! (id:35762)
Royal LePage Peaceland Realty
433 - 7 Bellcastle Gate
Whitchurch-Stouffville, Ontario
Gorgeous Newly Built 2 Storey Kitchen Island, Granite Countertops, Ceramic Backsplash, upgrade Floor and stairs. Beautiful Floor-To-Ceiling Windows On Both Levels, 9Ft Ceilings, Unobstructed View From All Levels Overlooking A Pond. Spacious 3rd Floor, 19Ft X 14Ft Huge Rooftop Terrace. One Owned Parking Space And Locker. Endless Entertaining In This 2 Bedroom, 2 Washroom Open Concept Layout. (id:35762)
Homelife Landmark Realty Inc.
65 - 653 Village Parkway
Markham, Ontario
A Spacious, Bright And Functional 3-Story Traditional Townhome For Lease, Nestled In The Quite And Safe Neighbour Of Unionville Community. *12' Ceiling In Family Area W/O To Yard&Park *. Brand new kitchen with new range, new fridge & stove, new dishwasher. Surrounded By Woods And Trees, 15 Minutes Walk to Toogood Pond, 2 Minutes Walk to Top-Ranked Elementary William Berczy P.S. and 10 minutes cycling to Unionville H.S. Professional Cleaned And Ready For Moving In. 10 Minutes drive to Markville Mall, Library, First Markham Place, Supermarket (T&T And Nofrills). Tenants Pay For Utilities (Except Water) &Tenant Insurance. (id:35762)
Jdl Realty Inc.
24 Rawlings Avenue
Richmond Hill, Ontario
Welcome to luxury living in one of Richmond Hills most prestigious communities. Backing onto a peaceful ravine with no rear neighbours and directly behind the serene grounds of Holy Trinity School this rare lot offers the perfect blend of privacy, luxury, and everyday convenience.Spanning over 2,000 sqft of beautifully redesigned living space, this home is finished with fresh Benjamin Moore White Dove paint throughout, creating a soft, inviting atmosphere. Step inside to a sun-filled, open-concept layout anchored by a custom kitchen featuring solid birch wood cabinetry, sleek built-in appliances, a seamless built-in hood fan, and elegant quartz countertops with a matching full-height backsplash. Champagne gold hardware and a matching Blanco kitchen faucet add a refined touch, while ambient LED cabinet lighting sets the perfect mood day or night. Ample storage and functional flow make it ideal for both entertaining and daily living. Solid oak engineered hardwood flows across both main and second floors, complemented by a striking custom staircase with glass railings and LED accent lighting making it a true architectural center piece. Upstairs, four generously sized bedrooms and two spa-inspired bathrooms await. The primary suite is a true retreat with a modern drop-down ceiling, LED accents, a dual vanity, and a custom glass shower with an oversized luxurious rain shower head. This home has been thoughtfully updated from top to bottom and is truly move-in ready. Located minutes from top-rated schools, parks, shopping, and transit this is your opportunity to own a show-stopping ravine lot home where every detail has been designed to impress. (id:35762)
Exp Realty
237 Woodspring Avenue
Newmarket, Ontario
Welcome to 237 Woodspring Ave is offered by the Original Owner! Stone/Stucco Front Beautiful Detached Home, Double Garage w/extra long driveway fits 4 car. Functional stunning 4 Bedrooms and all has it's own walk-in closet (including 2 bedrooms are equipped with ensuite Bath) family home featuring newly installed gleaming hardwood floors throughout. The spacious main floor boasts a cozy corner gas fireplace @ family room, coffered ceiling & pot lights @ formal dining room, private south view office w/double french doors. The bright & spacious kitchen with stainless steel appliances, newly installed stylish backsplash & counter, flowing into a breakfast area with sliding doors to the patio deck. A sunken mudroom direct access to the double garage w/EV charger outlet. Upstairs features a luxurious primary suite with 5-piece ensuite and walk-in closet, plus 3 additional generous bedrooms, including a vaulted ceiling in the 2nd bedroom and a balcony walkout from the 3rd, laundry at the 2nd floor offers makes your life much easier. Located in the highly desirable Woodland Hill community, this home is just minutes to Upper Canada Mall, Go Transit, parks, trails, top-rated schools, and Highway 404/400 perfect for families and commuters alike. Quiet, family-friendly street in a vibrant, established neighbourhood with all amenities nearby. Don't miss this incredible opportunity to live in one of Newmarkets most sought-after areas! (id:35762)
Skylette Marketing Realty Inc.
Main - 20 Arnham Road
Toronto, Ontario
Spacious 3 Bedroom Main Floor Property Featuring A Beautiful Inviting And Relaxing Backyard. Located In Desirable Neighborhood. Clean Home Ready To Move-In! Picture Windows On Living Room. Just Short Distance From Shopping, Dining And Entertainment Options. Mere Steps To Both Lawrence/Warden And Ttc. No Smoker, No Pets. Looking For Working Family. Pictures were taken when house was staging. (id:35762)
Homelife/future Realty Inc.
125 Omni Drive S
Toronto, Ontario
Student welcome. Heat, Electric, Water, All including. Unobstructed breathtaking view. Tridel's Forest Mansion. Walk To Ttc, Scarborough Town station and Shopping Mall. . Excellent Building Amenities Including Indoor Pool, Gym, Party Room, Billiard Room, 24-Hr Gated Security. (id:35762)
Real Land Realty Inc.
Bsmt - 884 Sorrento Avenue
Oshawa, Ontario
Two Bedroom Basement In Quiet Neighbourhood. All Utilities Included With The Rent. Few Minutes Walk To Bus, Market And Many Amenities. One Parking Also Included To Rent. (id:35762)
Homelife/future Realty Inc.
Lph08 - 77 Lombard Street
Toronto, Ontario
Your sky-high city escape awaits! Welcome to LPH08 at 77 Lombard St, a bright and airy lower penthouse suite offering incredible unobstructed south-facing views of Torontos skyline. This thoughtfully designed two-bedroom, two-bathroom suite features gorgeous hardwood flooring, floor-to-ceiling windows throughout and walk-outs to three balconies from both bedrooms and the living room. The spacious primary bedroom includes a walk-in closet and a 4-piece ensuite. The modern kitchen is open to the main living space, making entertaining easy. Ensuite laundry adds everyday convenience. All utilities are included in the monthly maintenance fees and the suite also comes with one parking space with bike storage and one oversized locker conveniently placed close to the elevator. Located in the boutique Absolute Lofts building, this pet-friendly residence offers excellent amenities including a gym, guest suites, a second-floor terrace with BBQs, party/meeting room and visitor parking. Located in the heart of the Church-Yonge Corridor, youre just steps to the historic St. Lawrence Market, charming cafes, top-rated restaurants and vibrant green spaces. The Financial District, Distillery District, Eaton Centre and Union Station are all within walking distance with TTC access and the DVP just minutes away. Dont miss this opportunity to own a fantastic suite in the heart of the city! (id:35762)
Royal LePage Signature Realty
3801 - 82 Dalhousie Street
Toronto, Ontario
Exquisite One Year Two-Bedroom Condominium Ideally Situated In The Heart Of Downtown Toronto, Offering A Thoughtfully Designed Layout With East-Facing Vistas. Functional Layout, Floor-To-Ceiling Windows For Natural Light. This Residence Showcases Premium Finishes, Including Hardwood Flooring And A Modern Kitchen Outfitted With State-Of-The-Art Appliances. It Is Mere Steps From The TTC Subway And Within Walking Distance Of Toronto Metropolitan University, George Brown College, St. Lawrence Market, Yonge-Dundas Square, The Eaton Centre, And A Vibrant Array Of Dining And Shopping Options. Residents Enjoy Exclusive Access To World-Class Amenities, Including A 24-hour Concierge, A Fully Equipped Gym, Media Room, Guest Suites, And Expansive Shared Spaces Featuring Fitness Areas, A Yoga Studio, Event Kitchens, And Workstations. Complimentary 1.5Gbps Rogers Internet Adds To The Seamless Living Experience. (id:35762)
Century 21 King's Quay Real Estate Inc.
729 - 38 Monte Kwinter Court
Toronto, Ontario
Free Internet & Steps to the Subway! Live smart in this efficiently designed suite at The Rocket Condos, perfect for commuters and city dwellers. Just under 500 sq ft, this bright and modern unit features a custom kitchen with quartz countertops, stainless steel appliances, and an oversized microwave rangehood. Floor-to-ceiling windows let in tons of natural light, with roller shades for added privacy. A private locker is included for extra storage. Located right next to Wilson Subway Station, with cafes, shops, and restaurants all nearby, no car needed. The Internet is included in the lease, making budgeting easier and saving you money! (id:35762)
Royal LePage Signature Realty
3487 Yale Road
Mississauga, Ontario
Welcome to 3487 Yale Road, an impeccable residence in the heart of Mississauga Valleys. This home offers the rare luxury of a 60 x 148 ft premium lot, blending classic comfort, sophisticated style, and total privacy with a resort-inspired backyard oasis.Thoughtfully designed and impeccably maintained, the 3+1 bedroom, 3-bathroom layout showcases approximately 2,605 sq.ft of finished living space. A sun-drenched solarium is ideal for dining and entertaining, and a spacious primary suite with a private walk-out is perfect for morning coffee or evening unwinding.The finished lower level adds versatility and charm, with a recreation area and wet bar-perfect for movie nights, family gatherings, or game-day hosting.Step outside and be transported to your own private resort-inspired retreat. This backyard is a rare gem, designed with custom stonework, lush landscaping, in ground sprinkles and a privacy fence. A sparkling salt water in-ground pool with a new liner anchors the space, while multiple zones for lounging, dining, and unwinding make it ideal for both lively gatherings and peaceful solitude. Whether you're hosting under the stars or enjoying a quiet summer afternoon, this outdoor sanctuary offers a lifestyle that feels miles away from the city-yet is just minutes from it all.Elevate your lifestyle! Ideally located on a peaceful, tree-lined street close to parks, schools, shopping, and transit, in one of Mississaugas most established neighbourhoods. (id:35762)
Sotheby's International Realty Canada
341 - 349 Wheat Boom Drive
Oakville, Ontario
MINTO OAKVILLAGE 2 YEAR NEW 2 BEDROOMS 3 WASHROOMS 2 LEVEL CONDO TOWN WITH ROOF TOP TERRACE. COMES WITH 2 UNDERGROUND PARKING SPOTS (WITH EV ROUGH-IN) AND A LOCKER. THIS IS AN ULTRA MODERN SOPHISTICATED LIVING SPACE TO COME HOME TO, AND AN ENTERTAINER'S DREAM. CLOSE TO SCHOOLS, PUBLIC TRANSIT, GO STATION, AND PUBLIC HIGHWAYS. UPGRADES INCLUDE A ROOF TOP TERRACE WITH PERGOLA WITH NATURAL GAS HOOK-UP, RECESSED LIGHTING ON MAIN FLOOR, 9 FT CEILING, GOURMET KITCHEN WITH LOTS OF STORAGE, FLEX OFFICE SPACE ON THE TERRACE LEVEL WHICH HAS ABOUT 350 SQ FT OF ENTERTAINING/RELAXING AREA ON THE ROOF TOP. OPEN CONCEPT LIVING DINING KITCHEN WITH JULIET BALCONY. UPPER LEVEL HAS THE 2 BEDROOMS WITH 2 FULL WASHROOMS PLUS ANOTHER POWDER ROOM ON THE MAIN LEVEL. LARGE WALK-THROUGH PRIMARY CLOSET AND A SECOND BEDROOM CUSTOM BUILT CLOSET. TWO LARGE PARKING SPOTS WITH EV ROUGH IN AND LOCKER IN GARAGE. FURNITURE ON ROOFTOP TERRACE CAN REMAIN WITH AN ADDITIONAL DEPOSIT. ONLY AAA CLIENTS WITH GOOD CREDIT / EMPLOYMENT WILL BE SUITABLE. AVAILABLE FROM JUNE 23. (id:35762)
Right At Home Realty
306a Eddystone Avenue
Toronto, Ontario
Prime 14' Height Warehouse Space Available Excellent North York Location. This industrial space offers 4,900 sq.f. of functional warehouse area with convenient access to Highways 400, 407, and 401.Ideal for clean, light industrial or storage uses. Perfect opportunity for small businesses seeking a well-connected and accessible facility. Public transit is within walking distance. Tenants are responsible for all utilities, Internet and maintenance. Shared parking. (id:35762)
Right At Home Realty
5510 - 3883 Quartz Road
Mississauga, Ontario
Experience Modern Living In This Magnificent 2 Bed + Den Unit At M2 Condos! Located At The Heart Of City Centre, Close To Plenty Of Amenities, Shopping and Transit. Modern Stainless Steel Built In Appliances, Eat In Kitchen, Flex Bedroom/Den, High Ceilings With Floor To Ceiling Windows And A Spectacular Sun-filled Space All Day Long! Magnificent Unobstructed Panoramic North-West Views On The 55th Floor. Wrap Around Balcony. Meticulous Interior Design And Craftsmanship. State Of The Art Amenities, A Short Distance Square One Mall, GO Transit Terminal, Celebration Square, Parks, T&T, Restaurants, Public Transit Terminal, Sheridan College, Living Arts, Movie Theatre, Future LRT, Schools, YMCA, Library, a quick ride to University of Toronto (Mississauga Campus), Hwy 403/401/QEW and much more! M2 Boasts The Very Best That City Centre Has To Offer. Don't Wait! Come See Today (id:35762)
Bay Street Group Inc.
608 - 160 Flemington Road
Toronto, Ontario
Very Affordable, Comfortably Livable, Completely Renovated, Large 1brm+Den Suite. Thousands Spent on New Flooring Throughout, SS Appliances, Pot Lights. New under Cabinet Lights. The Living Room has a W/Out to Huge Balcony In The Yorkdale Condo. Very Functional Layout, Good Size Den with Sliding Door Providing For Privacy. Can be Used as Second Bedroom or Office. Prime Bedroom Has High-Quality and Well-Executed Design Elements, such as Wall Panels with Wall Sconces, and New Closet Organizers. The room is Visually Appealing Due to the Quality of its Components. Floor To Floor-to-ceiling Windows make the Suite very Sunny And Bright. Perfect Location. Close To All Amenities. Minutes to York U, U Of T, And Downtown Toronto. Just Steps To The Yorkdale Subway, TTC/Yorkdale Mall/ Gourmet Restaurants And Unbeatable Urban Convenience. Easy Access To Hwy 401 & Allen Expressway. (id:35762)
Atv Realty Inc
6 Lloyd George Avenue
Toronto, Ontario
Huge sunny S/E facing corner lot with detached garage and double driveway. Located just above Long Branch Go Station. Leave the rat race in the city at the end of your day and be on your doorstep in 20 min via the Go! Raised 2 bedroom bungalow with 2 brand new bathrooms and a kitchen ready for it's next chapter (see reno quote). Great starter home. Get out of the condo jungle and in the door of home ownership. This house has two spacious bedrooms plus a huge basement den/bedroom unlike condos at the same price. Stay for a while and add a second floor to make this into a super family home. The basement windows are above grade allowing for good light. Enjoy your mature gardens including Norway Maple & Japanese Maple trees at the front. Gardeners rejoices in the sunny backyard with mature plants including rhubarb, strawberries, Black Eye's Susans, Lemon Balm, Cutler cone flowers and more. Take a stroll to LCBO, No Frills, Shoppers DM, Marie Curtis Park, the beach or the dog park in 14-20 min. (id:35762)
Freeman Real Estate Ltd.
809 - 7601 Bathurst Street
Vaughan, Ontario
Incredibly Bright And Upgraded 2-Bedroom, 2-Bathroom Suite For Lease In The Heart Of Thornhill! Boasting Over 1200 Square Feet Of Well Designed Space, This Highly Functional Layout Is Flooded With Natural Light And Offers Great Views! Enjoy Generous Room Sizes Throughout, Including A Formal Living Room And A Separate Dining Room Perfect For Entertaining. The Well Laid Out Eat-In Kitchen Features Wrap Around Windows And Plenty Of Storage. The Primary Suite Is A True Retreat, Offering A Large Bright Window, A Spacious Walk-In Closet, And A Private 4-Piece Ensuite. For Added Privacy, The Large Second Bedroom Is Thoughtfully Located On The Opposite Side Of The Suite, Complete With A Full-Size Closet And A Second Full 4 Piece Bath Down The Hall. Bonus Dedicated Ensuite Laundry With Extra Storage. Residing In A Well-Regarded Building, You'll Benefit From Fantastic Amenities Including An Outdoor Pool, Tennis Court, And Sauna. The Thornhill Location Is Truly Unbeatable: Walk Across The Street To Groceries, Shops, Promenade Mall And A Movie Theatre, Or Explore Nearby Parks, A Playground, And The Library. With Incredible Access To Public Transportation, Everything You Need Is At Your Fingertips. (id:35762)
Century 21 Leading Edge Realty Inc.
Lot 4 Inverlynn Way
Whitby, Ontario
Presenting the McGillivray on lot #4. Turn Key - Move-in ready! Award Winning builder! MODEL HOME - Loaded with upgrades... 2,701sqft + fully finished basement with coffee bar, sink, beverage fridge, 3pc bath & large shower. Downtown Whitby - exclusive gated community. Located within a great neighbourhood and school district on Lynde Creek. Brick & stone - modern design. 10ft Ceilings, Hardwood Floors, Pot Lights, Designer Custom Cabinetry throughout! ELEVATOR!! 2 laundry rooms - Hot Water on demand. Only 14 lots in a secure gated community. Note: full appliance package for basement coffee bar and main floor kitchen. DeNoble homes built custom fit and finish. East facing backyard - Sunrise. West facing front yard - Sunsets. Full Osso Electric Lighting Package for Entire Home Includes: Potlights throughout, Feature Pendants, Wall Sconces, Chandeliers. (id:35762)
Royal Heritage Realty Ltd.
905 - 8 Manor Road W
Toronto, Ontario
The Luxurious Davisville Units are available. Come and live in this exclusive new mid-rise boutique residence in the heart of the highly sought after Yonge & Eglinton neighborhood. This brand new 1 bedroom + den suite offers a spacious open concept layout with elegant modern finishes plus a beautiful kitchen island, combining comfort and style in a vibrant urban setting. Enjoy top-tier building amenities, including a fully equipped gym, yoga studio, pet spa, business center, rooftop lounge, and an outdoor entertaining area perfect for gatherings or quiet relaxation. Just steps from everything you need with trendy restaurants, grocery stores, boutique shops, and the subway are all minutes away. Experience luxury living with unbeatable convenience. No Pets/No Smoking. (id:35762)
The Condo Store Realty Inc.
1507 - 35 Balmuto Street
Toronto, Ontario
Fully furnished! Students welcome! Next to Everything! , Exclusive Yonge/Bloor Yorkville Condo. The "Uptown Residences". Step To Two Subway Lines, The Finest Shopping, Restaurants, U Of T , The Financial District. Hardwood Floor, 9 Ft Ceiling, Outstanding Finishes, Upgraded Kitchen Cabinetry, Valance Lighting, Granite Countertops With Glass Backsplash. State Of The Art Amenities: Exercise Room, Yoga/Pilates Area And Steam Room, Media And Party Room, 24 Hrs Concierge And Visitor Parking. (id:35762)
Everland Realty Inc.
15 - 740 Linden Drive
Cambridge, Ontario
Nestled in the Highly Desired Preston Heights Neighborhood of Cambridge! Featuring 3 Bedrooms, 3 Bathrooms, Master Suite with Ensuite. Enjoy the Open Concept Kitchen with Stainless Steel Appliances. Located a Stone's Throw Away from Downtown Cambridge, Conestoga College, Elementary and Secondary Schools, Shopping, Entertainment, and Just a Quick 5-Minute Drive to Highway 401. Experience Unmatched Convenience and Elegant Living in this Home! (id:35762)
Keller Williams Referred Urban Realty
42 East 11th Street
Hamilton, Ontario
Welcome to this well maintained 3+1 bedrooms located in a desirable location in Hamilton Mountain. No Carpet. Great income potential with 1+1 Kitchen and 2 Full 4-pc bathrooms. Separate entrance. Short walk to concession street, public transit, entertainment, restaurants and hospital. It is perfect for first time home buyer, investment or multigenerational living. Book your showing today! (id:35762)
Crimson Realty Point Inc.
103 - 110 Robinson Street
Haldimand, Ontario
Welcome to 110 Robinson Street in Simcoe, where comfort meets convenience in this beautifully updated, all inclusive unit now available for lease. This spacious wheel chair accessible residence features two large bedrooms and a well-appointed bathroom with a walk-in shower, offering a perfect blend of style and functionality. The open concept design boasts a generous kitchen island that doubles as a dining area and a bright, inviting living space ideal for relaxing or hosting guests. Situated in a quiet, well-maintained building, this unit is an excellent choice for mature professionals, down-sizers, or students seeking a peaceful retreat. The building offers secure entry, ensuring privacy and safety at any hour. Located in the heart of downtown Simcoe, you'll enjoy easy access to public transit, parking, and an array of shopping options, all within walking distance. And if you're a coffee lover, the charming bakery next door will quickly become a favourite stop on your daily routine. With its prime location and modern amenities, this rental unit delivers an exceptional lifestyle, with WiFi Included! Don't miss the opportunity to make this wonderful space your new home. Contact us today to schedule your showing! (id:35762)
Keller Williams Innovation Realty
7248 Casey Street
Niagara Falls, Ontario
Welcome to this beautiful home offering exceptional income potential or the perfect setup for an in-law suite, located in Niagara's highly desirable North End! This spacious home boasts 3 bright bedrooms and a full bath on the main floor ideal for comfortable family living. The lower level features a private entrance, along with its own kitchen, bathroom, bedroom, and living area perfect for rental income or accommodating extended family. Conveniently located near schools, parks, shopping, and with a bus stop just steps away, this property blends comfort, flexibility, and convenience in one of the city's most sought-after neighbourhoods. (id:35762)
RE/MAX Professionals Inc.
439 Vandusen Avenue
Southgate, Ontario
Welcome to 439 Southgate Ave, a beautifully maintained corner lot detached home featuring 3 bedrooms and 3 washrooms, nestled in a quiet, family-friendly neighborhood in Southgate. This spacious property offers the perfect blend of comfort, functionality, and modern appeal, with the added benefit of extra yard space and enhanced curb appeal thanks to its premium corner location. Step inside to a bright, open-concept layout that includes a generous living and dining area ideal for entertaining or relaxing with loved ones. The updated kitchen features modern appliances, ample counter space, and a walkout to a private backyard, perfect for summer BBQs or peaceful morning coffee. Upstairs, you'll find three spacious bedrooms, including a primary suite complete with its own ensuite washroom and walk-in closet. The two additional bedrooms are perfect for children, guests, or a home office setup. This is a must-see home offering great indoor space and a premium corner lot perfect for families looking to settle in a welcoming community. (id:35762)
RE/MAX Excellence Real Estate
2101 Madden Boulevard
Oakville, Ontario
Updated 4 Bedroom Detached House in River Oaks Community, Freshly Painted Throughout, New Main Level & Basement Laminate Floor and New Bathrooms, Updated Kitchen With Stainless Steel Appliances, Breakfast Area Overlooks Backyard, 4 Spacy Bedrooms in the Second Floor, Master Ensuite, Finished Basement For Recreation. Large Fenced Backyard. Close To Schools, Parks, Trails, And Community Centres, One Bus To Oakville Go, Close To Shopping Centres. (id:35762)
Bay Street Integrity Realty Inc.

