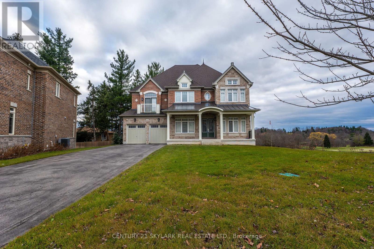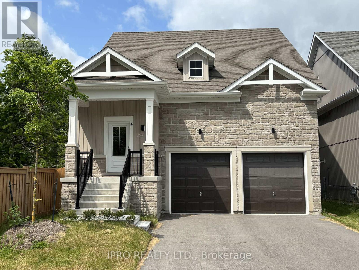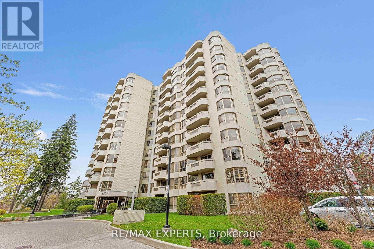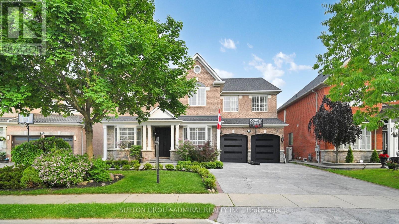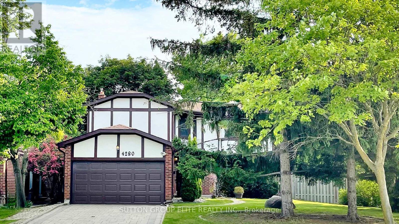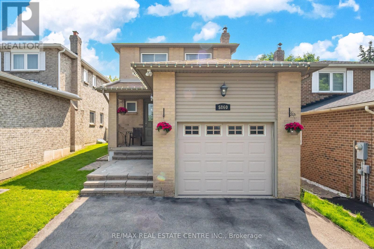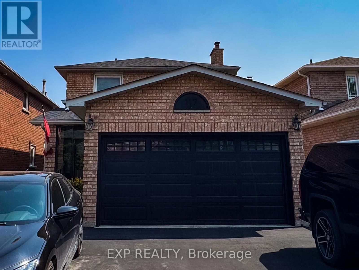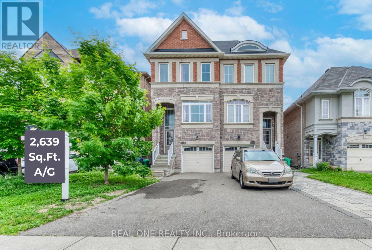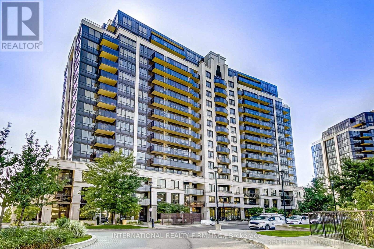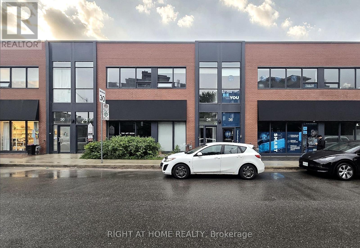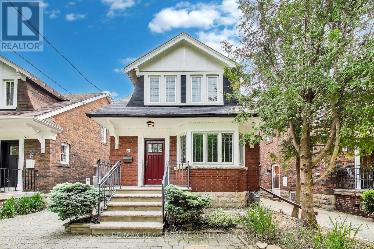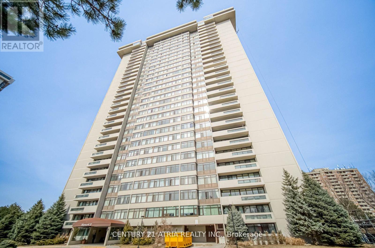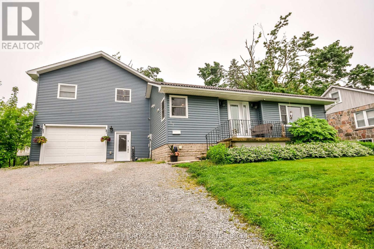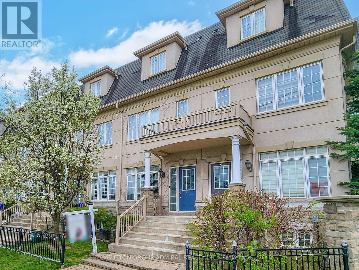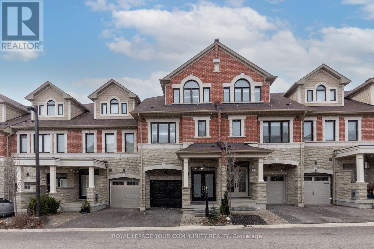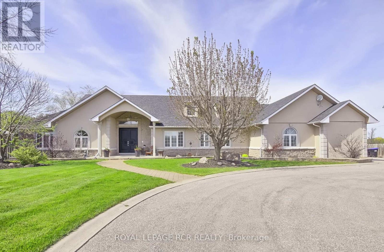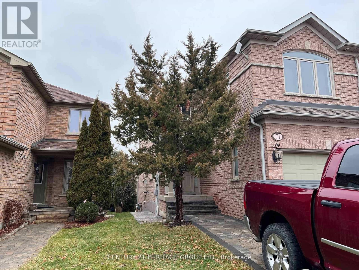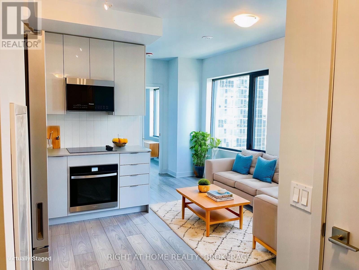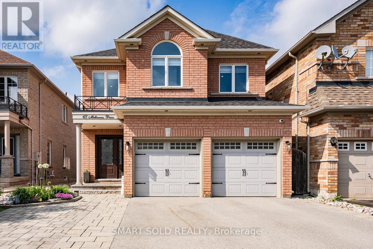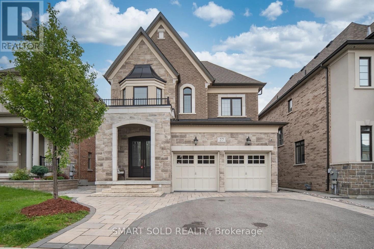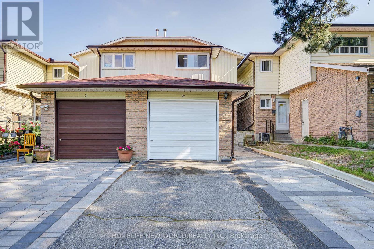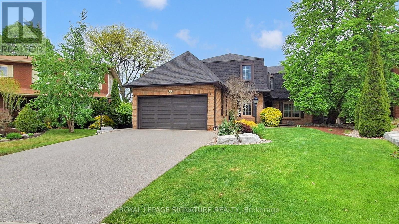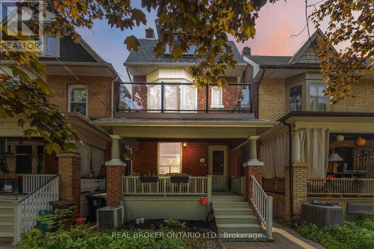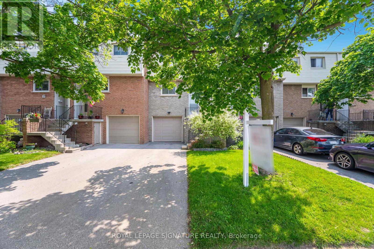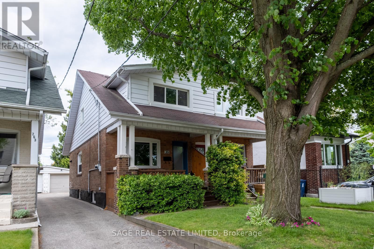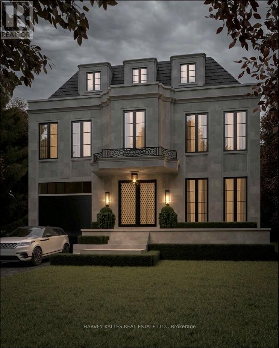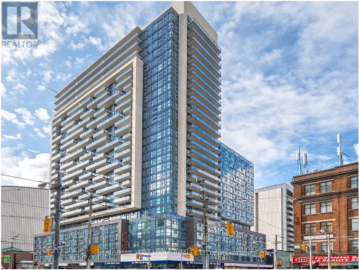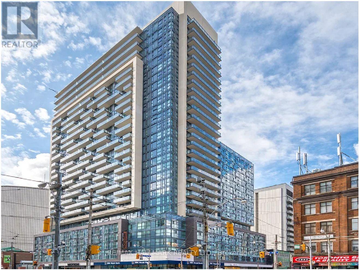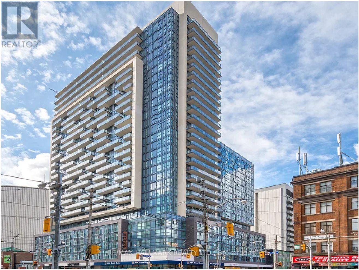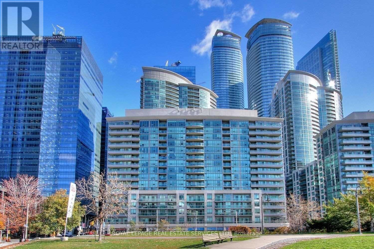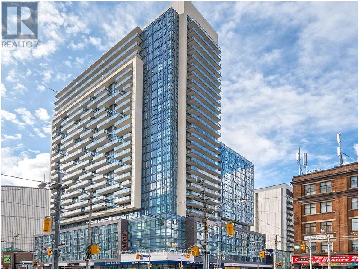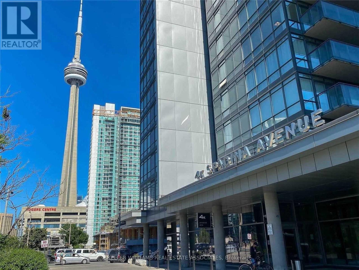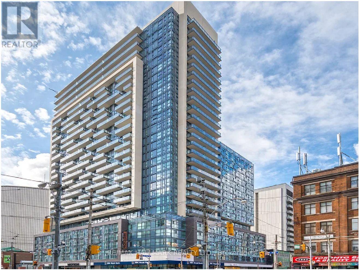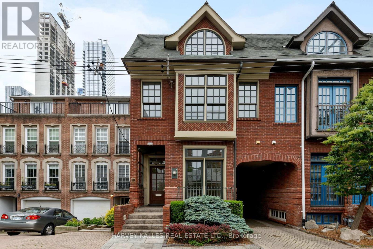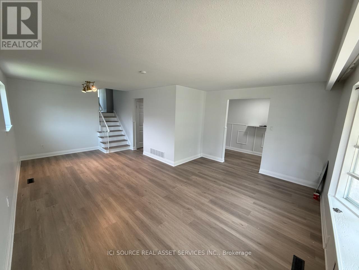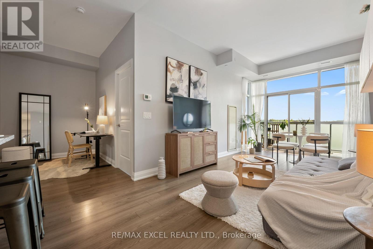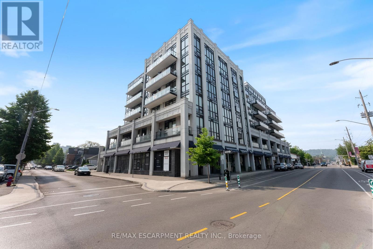8 Natural Terrace
Brampton, Ontario
A stunning detached home situated on a spacious 16,608 sq. ft. (0.381 acre) premium pie shaped lot, backing onto the prestigious LionheadGolf Club. This elegant property offers luxury and tranquility with soaring 10-foot ceilings on the main floor, a modern kitchen equipped with high-end appliances and a large island, and bright living and dining areas featuring expansive windows with picturesque views. The upstairs master suite includes a private balcony overlooking the lush golf course, providing a serene space for relaxation. Additional bedrooms are generously sized, offering comfort and flexibility for family living. The vast backyard presents endless possibilities for creating a personalized outdoor oasis, perfect for entertaining or leisure. Located in a desirable Brampton neighborhood, this home is close to top-rated schools, parks and shopping, blending luxury living with everyday convenience. (id:35762)
Century 21 Skylark Real Estate Ltd.
Main & 2nd Flr - 20 62nd Street S
Wasaga Beach, Ontario
Discover modern comfort with timeless charm in this beautifully bungalow nestled by the shores of Wasaga Beach. Located in a sought-after community just steps from the worlds longest fresh water beach (14 km of sandy bliss!), this open-concept home features 3 spacious bedrooms, 3 bathrooms, and a walkout wood deck from the kitchen perfect for entertaining. Highlights include strip hardwood flooring, wrought iron pickets on oak staircases, quartz countertops, upgraded stainless steel appliances, a luxurious master ensuite, and a stylish powder room. Live the beachside lifestyle with everyday elegance. (id:35762)
Ipro Realty Ltd.
27 Moorehouse Drive
Toronto, Ontario
Welcome to 27 Moorehouse Dr - A Beautifully Renovated Home in the Sought-After Port Royal Neighbourhood! This stunning 3+2 bedroom, 4-bath link-detached home is located on a quiet, family-friendly street and offers a perfect blend of style, functionality and income potential. Step inside to discover a bright and spacious layout filled with natural light, featuring hardwood flooring and pot lights throughout the main level. The chef-inspired kitchen seamlessly flows into open-concept living and family rooms, with access to backyard, layout ideal for entertaining with access. Convenient direct access from the garage adds to the home's functionality.Upstairs, the primary bedroom includes a private ensuite bathroom and 2 additional bedrooms and bathroom. The fully finished basement features a separate entrance, complete with a 2-bedroom apartment, full kitchen and 1 bathroom - perfect for rental income or an in-law suite. Additional highlights include: New roof (2025) and Double driveway with ample parking. Steps to all amenities, transit, TTC and top-rated Milliken Public Schools. Don't miss this incredible opportunity to own a turnkey home in one of Scarborough's most desirable communities! (id:35762)
Century 21 Leading Edge Realty Inc.
809 - 1201 North Shore Boulevard E
Burlington, Ontario
This is your chance to own this Luxurious corner suite nestled in prime Burlington that offers impeccable views of the Lake. Enhanced with engineered hardwood Flooring throughout (No Carpet), smooth Ceiling, Pot lights & Freshly Painted walls. Modern Chef's Kitchen with high end appliances, Quartz countertops, Backsplash and sleek porcelain flooring. Extra Large, Sun filled bedrooms with 2 updated full bathrooms, ensuite laundry & a Private Balcony. Rare Find - 2 PARKING SPOTS & 1 Locker. (id:35762)
RE/MAX Experts
46 Richland Crescent
Brampton, Ontario
Welcome to the prestigious Vales of Castlemore! 46 Richland Crescent is a one-of-a-kind executive home nestled on a rare pie-shaped lot with loads of curb appeal and backing onto tranquil parkland. Boasting 6 bedrooms, 6 renovated bathrooms, 3 kitchens, parking for 6 cars, and over 6,200 sq ft of total living space - 4,247 sq. ft. above grade (MPAC) - this property is perfect for multi-generational families. Step inside to soaring 9-ft ceilings on all 3 floors, a grand oak spiral staircase, and bay windows that drench the space in natural light. The open-concept main floor is an entertainer's dream and features an airy family room with fireplace, formal living and dining rooms, and a chef's kitchen with a centre island, quartz countertops, breakfast area, and walkout a sprawling refinished deck. The main floor bedroom is ideal for older family members, guests, or home office. Upstairs, you'll find 5 spacious bedrooms, all with walk-in closets, including a generous master with 2 walk-ins, and an opulent 5-piece ensuite sporting designer tiles, a frameless glass shower, his and her vanities, and modern fixtures. There's also a laundry room for added convenience.The bright walk-out basement offers a turnkey 1-bedroom rental or in-law suite, with space to add more bedrooms, large windows, tons of storage, and a separate spice kitchen for homeowner use. This property has been upgraded from top to bottom with high-end features and finishes like fully renovated bathrooms ('24), brand new garage and double entry front doors, professional landscaping, 24"x24" floor tiles, oak hardwood floors, new roof ('20), stamped concrete driveway and steps ('19), and much more. Located in a sought-after community close to great schools, shopping centres, restaurants, transit, parks, trails, and all amenities. Don't miss this once-in-a-lifetime opportunity to own a home that truly has it all! (id:35762)
Sutton Group-Admiral Realty Inc.
4280 Fieldgate Drive
Mississauga, Ontario
Absolutely spectacular! Nestled in charming Rockwood Village right by Centennial Park, Golf Centre and the Etobicoke Creek Trail system, this gorgeous Tudor style beauty exudes updated elegance with traditional flair. A massive 70' premium lot provides generous outdoor space. Formal living and dining room on main. Eat-in kitchen with Cherrywood cabinetry and modern quarts counter. Stone fireplace in a large & private family room walking out to a vast and beautifully treed backyard. 4 generously-sized bedrooms. Ensuite bath and walk-in closet in master. Hardwood & parquet floors throughout main & 2nd floor. Conveniently located by the border of Toronto and Mississauga with steps to excellent schools, shopping, parks, trails and both Mi-way and TTC transit. Short drive to Dixie GO Station and quick access to highways 403, 401, 427 & QEW. (id:35762)
Sutton Group Elite Realty Inc.
5860 Shay Downs
Mississauga, Ontario
Nestled in a quiet, family-friendly neighbourhood, this stunning detached brick home offers the perfect blend of comfort and convenience. Featuring hardwood floors throughout the main and second floors, the open-concept layout seamlessly connects the spacious living, dining, and family rooms-ideal for both everyday living and entertaining. The modern kitchen is a chef's dream with sleek cabinetry, granite countertops, a pantry, stylish backsplash, and built-in appliances. Enjoy the glow of pot lights throughout and an updated powder room on the main floor. An elegant oak staircase leads to the second floor, where you'll find three generous bedrooms. The primary suite boasts his and hers closets and a private 3pc ensuite, while the updated main bath includes double sinks. The finished basement expands your living space with a large rec room featuring a built-in wall unit, a kitchenette, and a full 3pc bath-perfect for extended family or entertaining. Step outside to your oversized, private, and beautifully landscaped backyard with a wood deck-ideal for summer gatherings. Located steps from top-ranked Vista Heights School, Streetsville GO Station, scenic parks, shops, cafes, Turney Woods and easy access to highways 401, 403, and 407. This is the one you've been waiting for-move-in ready and in one of Mississauga's most sought-after communities! (id:35762)
RE/MAX Real Estate Centre Inc.
3 - 4855 Half Moon Grove
Mississauga, Ontario
Welcome to A Turnkey Gem in the Heart of Churchill Meadows! Step into this meticulously maintained stacked condo townhouse with about 1,350 sq. ft. of beautifully designed living space on two spacious levels. This 2 bedroom and 2.5 bath home is a great combination of comfort, style, and functionality perfect for first-time buyers, young professionals, or downsizers seeking a peaceful yet connected lifestyle. You're greeted upon entry by the warm wood flooring on both the main and upper levels, with carpet on the stairs only for comfort and safety. The open-concept main floor, bright and airy, is ideal for relaxing at home or for entertaining. The modern kitchen features a convenient breakfast bar that opens nicely to the living and dining areas, making the kitchen the heart of the home. Step out onto your private northwest-facing deck, refreshed with new materials in 2024, where you can unwind or entertain complete with a newly installed gas line for easy BBQ grilling (no more propane tanks!).Upstairs, the two spacious bedrooms offer ample closet space, and the 2.5 bathrooms offer the convenience of a powder room on the main floor and two full baths upstairs, making morning routines a breeze. Recent upgrades include: New air conditioning unit (2024) $6,000 investment Google Nest thermostat for energy-efficient climate control New stackable washer & dryer (2024)Renovated deck (2024)Natural gas line to the deck (2024)Located in a sought-after, family-friendly complex, the home is surrounded by parks, top-ranking schools, shopping, and dining. A foodie paradise, the area offers endless dining options just minutes from your doorstep. And with convenient access to Hwy 403, 401, 407, and the QEW, you're just 12 minutes to either Oakville or Streetsville GO. Don't miss this opportunity to own a well-maintained, move-in-ready home in one of Mississauga's most desirable neighbourhoods. Visit and fall in love and call this your home! (id:35762)
Royal LePage Signature Realty
Basement - 117 Cinrickbar Drive
Toronto, Ontario
Welcome to this freshly renovated and cozy 1-bedroom, 1-bathroom basement apartment offering comfort, style, and unbeatable convenience. Featuring a modern kitchen with a functional island, a sleek stand-up shower. Clean, carpet-free flooring through out this unit is designed for easy living. Location, Location, Location! Situated just minutes from Toronto Pearson Airport, Humber College, Etobicoke General Hospital, and all essential amenities. With quick access to Highway 427 and nearby Highway 401, commuting is effortless. Bonus: All utilities and high-speed Wi-Fi are included in the lease, no extra bills to worry about! Perfect for students, professionals, or frequent travellers looking for a hassle-free lifestyle in a prime location. Don't miss out - schedule your private showing today! No Smoking and No Pets, Please and Thank you (id:35762)
Exp Realty
115 Preston Meadow Avenue
Mississauga, Ontario
5 Elite Picks! Here Are 5 Reasons To Make This Home Your Own: 1. Stunning & Spacious Kitchen Boasting Ample Cabinet & Counter Space, Centre Island with Breakfast Bar, Granite Countertops, Classy Tile Backsplash, Stainless Steel Appliances & Juliet Balcony. 2. Bright & Airy Open Concept Great Room with Hardwood Flooring, Gas Fireplace & Great Space for Dining Room, Office Nook or Sitting Area! 3. Beautiful Hardwood Staircase Leads to 2nd Level with Large Skylight & 3 Good-Sized Bedrooms, with Primary Bedroom Featuring W/I Closet & 4pc Ensuite with Large Vanity, Soaker Tub & Separate Shower. 4. Fabulous Finished Ground Level Boasting Spacious Family Room (Currently Used as 4th Bedroom) with Large Windows & Patio Door W/O to Deck & Fully-Fenced Yard, Plus Finished Laundry Room, W/O to Side Yard & Access to Garage & Handy Storage Area! 5. Convenient Mississauga Location within Walking Distance to Community Centre & Library, Parks & Trails, Shopping & Amenities... Plus Just Minutes to Square One & Quick Access to Hwys 403, 410 & 401... a Commuter's Dream!! All This & More! Great Space in This Beautiful Semi-Detached Home with 2,639 Sq.Ft. of A/G Living Space Plus Unspoiled Basement Awaiting Your Finishing Touches! Formal Dining Area or Den with Large Window Completes the Main Level. 2nd & 3rd Bedrooms Share Generous 3pc Semi-Ensuite. 2pc Powder Room Between Ground & Main Levels. Freshly Painted ('25) & Move-In Ready! An Abundance of Large Windows Allows Loads of Natural Light Thruout This Home! Beautiful Upgraded Light Fixtures Thruout. (id:35762)
Real One Realty Inc.
909 - 1070 Sheppard Avenue W
Toronto, Ontario
One Of The Largest 1+1 & Widest Living Room In The Building 780 Sq Ft. With South & Unobstructed City View Cn/Tower & Downsview Park, Plus 123 Sq Ft Balcony, Den Large Enough Can Be Used As Bedroom Or Office. Guest Washroom Located Away From Living Room & Kitchen. Laminate Flooring Throughout Plus Ceramic In Baths & Kitchen Shows Like A Model Suite Very Bright & Functional Layout. Great Location!!!!! Close to Park, Yorkdale Mall, 401 and walking distance to Sheppard west Subway. (id:35762)
International Realty Firm
3307 - 4099 Brickstone Mews
Mississauga, Ontario
Welcome to this beautifully designed 1 bedroom condo located in the heart of Mississauga's vibrant City Centre at 4099 Brickstone Mews. Featuring an open-concept, coveted horizontal layout, this spacious unit is bathed in natural light thanks to its floor-to-ceiling windows, offering breathtaking views of the city. The modern kitchen is a chef's dream, complete with sleek countertops, stainless steel appliances, and plenty of cabinet space. The living area flows seamlessly into the dining space, making this condo perfect for both relaxing and entertaining. This unit also includes 1 underground parking. Situated just steps away from Square One Shopping Centre, public transit, and an array of dining and entertainment options, you'll have everything you need right at your doorstep. With easy access to major highways, this condo is ideal for both professionals and those looking to enjoy the best of Mississauga living. (id:35762)
Bay Street Group Inc.
2nd Floor - 34 Sousa Mendes Street
Toronto, Ontario
Welcome to this unique 740 sq ft second-floor professional office featuring soaring 15 ft ceilings, large industrial-style windows, and a wide open-concept layoutperfect for modern businesses that value both design and function.This thoughtfully designed unit includes a full kitchen, in-suite laundry, and a bathroom with showermaking it an ideal fit for creative professionals, design studios, therapists, consultants, boutique agencies, or remote-first teams needing a polished in-person space. Concrete floors with a laminate finish add durability and a contemporary aesthetic. Central heating and cooling offer year-round comfort.Leased as a gross leaseTMI, utilities, and water are included. Internet negotiable. Street parking is available, and underground parking is being finalized.Location highlights:Situated in the fast-growing Junction-Wallace Emerson neighbourhood, a hub for independent businesses and creative industries.Just a 3-minute walk to Bloor GO/UP Station and close to the Dundas West subway, providing easy access to downtown and the GTA.Steps from the West Toronto Railpath, ideal for clients or employees commuting by foot or bike.Surrounded by restaurants, cafes, and neighbourhood servicesa vibrant, walkable area that reflects the spirit of modern Toronto.Built in 2018, offering modern mechanical systems and efficient operations.Preferred lease term: 2 years. Liability insurance required. This client-friendly unit offers exceptional value, flexibility, and a professional presence in one of Torontos most dynamic areas. (id:35762)
Right At Home Realty
61 Binswood Avenue
Toronto, Ontario
An Exceptional Opportunity Awaits At 61 Binswood Avenue. This Charming And Spacious 4+1 Bedroom, 2 Bathroom Home Is Brimming With Potential And Perfectly Situated In A Highly Desirable Family-Friendly Neighbourhood. Set On A 33 X 110 Ft Lot With A Private Driveway, This Property Offers A Large Backyard Ideal For Creating Your Dream Outdoor Oasis. The Home Features A Few Notable Upgrades That Offer A Great Starting Point For Personalization While Still Leaving Room For Your Own Vision - Whether You're Considering A Cosmetic Refresh Or A Full Renovation At Your Own Pace. A Finished Basement With Separate Entrance Also Presents Opportunity To Enjoy As Is, Or Offer Excellent Potential For An In-Law Suite Or Rental Income Down The Line. Enjoy Everything This Vibrant Community Has To Offer. Top-Rated School Districts, Public Libraries, TTC Access, Parks, Community Centres, Restaurants, And Places Of Worship, All Just Steps Away. This Is Your Chance To Create The Perfect Home In One Of East Yorks Most Cherished Pockets. 61 Binswood Is Ready To Welcome Its Next Owners. We Know You'll Love It Here! (id:35762)
Royal LePage Urban Realty
11 Donegall Drive
Toronto, Ontario
Nestled in the heart of prestigious Leaside, this move-in ready detached home is the perfect blend of warmth, charm, and modern comfortideal for young families seeking to settle into one of Torontos most sought-after school districts. Freshly painted and thoughtfully updated, the home features brand new wide plank engineered hardwood flooring on the main and second floors, with durable high-quality laminate in the finished basement. The bright and cozy sunroom leads out to a private deck and beautifully landscaped yard, offering the perfect setting for BBQs, entertaining, or a quiet morning coffee. Located just steps from the boutique shops, cafes, and renowned restaurants of Leaside, Whole Foods, Sunnybrook Park, and the upcoming Eglinton LRT station, this home delivers both convenience and lifestyle. Short drive to Costco, Longo's, Home Depot, Don Valley Pkwy, Yonge subway line. With a new roof (2020), updated PVC main sewage line to the city, and rare legal front pad parking, this home has nothing left to do but move in and enjoy worry-free. (id:35762)
RE/MAX Realtron Yc Realty
2705 - 1555 Finch Avenue E
Toronto, Ontario
Welcome to Skymark II Prime Location! Experience luxury living in this fully renovated, Tridel-built condominium in one of the most sought-after areas. This stunning 2-bedroom + den, 2-bathroom suite has been meticulously upgraded with high-end finishes throughout. The open-concept living and dining area offers a seamless flow, perfect for both relaxation and entertaining. The custom-designed kitchen boasts quartz countertops, elegant cabinetry, and ALL NEW stainless steel appliances, floor to ceiling windows, along with a brand-new washer and dryer that have never been used. Situated on a high floor, this unit offers breathtaking views of the CN Tower and stunning sunsets. For added convenience, it also includes two parking spots. Ideally located just steps from Fairview Mall, TTC, supermarkets, banks, and restaurants, with easy access to Hwy 404/DVP, 401, and 407. Close to Seneca College and top-rated hospitals, this well-maintained, move-in-ready home offers elegance, comfort, and convenience all in one. Dont miss your chance to own this exceptional propertyschedule your private showing today before it's gone! Amenities includes swimming pool, racket courts, gym, party room, library, gatehouse security and more! (id:35762)
Century 21 Atria Realty Inc.
117 Springdale Drive
Barrie, Ontario
Presenting 117 Springdale Drive, a charming detached home nestled in the heart of Barrie's sought-after Tall Trees community. This beautifully maintained property offers convenient access to top-rated schools, shopping amenities, and a quick commute to Highway 400 -- making it an ideal choice for families and professionals alike. Inside, the main level showcases updated laminate flooring, a sunlit family room, and a sleek kitchen equipped with stainless steel appliances. You'll also find three generously sized bedrooms and one bathroom, all designed for comfort and functionality. The lower level adds even more versatility with a large additional bedroom featuring a cozy wood-burning fireplace, perfect for relaxing. Additionally, a separate in-law suite offers its own entrance and is complete with 1 bedroom, 1 bathroom, living space and laundry -- an excellent option for multi-generational living or potential rental income. Step outside to your private backyard oasis, where you'll enjoy a spacious deck ideal for entertaining, an above-ground pool, and lush landscaping including mature trees and fruit trees (apple and pear + raspberry bush). The manicured gardens and the serenity of towering trees create a tranquil, resort-like atmosphere right at home. Don't miss the opportunity to own this lovely home in one of Barrie's most desirable neighbourhoods! (id:35762)
Century 21 B.j. Roth Realty Ltd.
13 Fitton Heights
Orillia, Ontario
Legal Duplex Ideal for Investors or Multi-Generational Living. Welcome to this well-maintained legal duplex, perfectly situated in a quiet, family-friendly neighborhood with a single entrance and exit offering both privacy and a strong sense of community. Whether you're an investor seeking solid rental income, a homeowner looking for a mortgage helper, or need space for extended family, this versatile property checks all the boxes. Main Home Highlights: Spacious 3-bedroom layout (currently 2 bedrooms opened into one, easily converted back)Bright, open-concept kitchen and living room. Large eat-in kitchen with walkout to a private deck and partially fenced backyard great for entertaining or relaxing. Full basement with recreation room offering excellent storage or future living space potential. Second Unit (Approx. 7 Years Old): Beautiful 925 sq ft, 2-bedroom apartment. Open-concept kitchen and living area with modern finishes. Private walkout to a large second-floor deck perfect for outdoor enjoyment. Separate heating and hydro for each unit and a single water line that services both units ensures easy management. Additional Features: Oversized garage with overhead door and man door walkout to backyard ideal for storage, hobbies, or workshop use. Located in a low-traffic, quiet subdivision with a welcoming, community-oriented feel. Endless Possibilities: Live in one unit and generate income from the other. Ideal for multi-generational families needing space and privacy. A smart, long-term investment property in a desirable location. Don't miss this rare opportunity to own a versatile, income-generating property in a serene and sought-after neighborhood. (id:35762)
Century 21 B.j. Roth Realty Ltd.
10 Banquo Road
Markham, Ontario
With Lush Manicured Landscaping Providing Amazing Curb Appeal, Nestled On A Tree Lined, Quiet & Family Friendly Street Of Coveted Royal Orchard, This Immaculate 4 Bedroom 3 Bath Residence Exudes Pride Of Ownership With A Warm, Elegant & Inviting Ambiance. Meticulously Maintained With Thoughtful Updates Throughout, The Main Floor Features Crown Moulding, Gleaming Hardwood Floors, A Convenient Open Concept Kitchen & Family Room With Fireplace, Pot Lights & Built-In Speakers That Will Naturally Become The Heart Of The Home. Hosting Your Events Will Be A Breeze With The Functional Floor Plan Of A Combined, Spacious Living & Dining Room & Easy Access To The Kitchen That's Equipped With Beautiful Stainless Steel Smart Appliances, & Breakfast Bar. Two Walkouts To The Back Patio Offer A Seamless Connection To The Outdoors & Spectacular All Season Views! The Bright, Upper Level Boasts 4 Generous Sized Bedrooms Including A Large Primary Retreat with Ensuite, Walk-In Closet & A Renovated Family Bathroom With A Whirlpool Jet Bath. Lots Of Room & Closet Space To Sustain You Through The Growing Years & Beyond! The Partially Finished Lower Level Includes A Finished Office Or 5th Bedroom & Provides A Fabulous Opportunity To Transform A Huge Rec Area To Your Individual Needs! In Addition, Two Spacious Storage Areas With Shelving, A Work Bench & Craft Area Provide Easy Organization. The Real Show Stopper Is The Professionally Landscaped, Ultra Private & Fully Fenced Yard Boasting Well Established Perennial Gardens, Mature Trees & Shrubs, Expansive Patio Area & A Cozy 12' x 9' "Finished Shed" With Electricity & Wifi To Extend Living Space! Truly Another Level Of Relaxation Or Entertaining With Family & Friends In a Tranquil Retreat Backing Onto Green Space! Walk To 3 Top Elem. Schools (Incl French Immer), Nature Trails, Ravine, Shopping & Transit (including Approved Future Royal Orchard Subway Stop!). Mins. to Highway 407 & 404, 3 Golf Courses & Active Community Centre! A MUST SEE (id:35762)
Royal LePage Your Community Realty
5 - 9241 Bathurst Street
Richmond Hill, Ontario
**PRICED TO SELL**Welcome To This Stunning And Spacious Townhome That Blends Style, Comfort, And Convenience. With An Outstanding Walk Score, You're Just Steps From Grocery Stores, Shops, Fitness Centres, The JCC, Restaurants, Personal Care Services, Hillcrest Mall, And Public Transit. Everything You Need Is Right At Your Doorstep! Inside, Elegant Wainscotting And Smooth Ceilings Add A Luxurious Appeal. The Completely Renovated, Massive Kitchen Is A Dream For Any Home Cook, Featuring Quartz Countertops, Brand-New Appliances, And Ample Space To Cook And Entertain. The Updated Powder Room Adds A Modern Touch, While The Generous Bedrooms Offer Plenty Of Space To Unwind. The Second-Floor Laundry Includes A New Washer And Dryer. On The Third Floor, A Versatile Bonus Room Can Be Used As A Nursery, Office, Or Fitness Room To Suit Your Lifestyle. Enjoy Two Large Decks, Perfect For Morning Coffee Or Evening Gatherings. With Visitor Parking And A Ground-Floor Lower Level, This Home Is As Practical As It Is Beautiful. A Rare Opportunity To Own A Well-Maintained, Stylish Townhome In One Of The Most Sought-After Locations, Don't Miss It! ***EXTRAS***$$$ in Renovations, New Kitchen Appliances (LG Fridge, Whirlpool Microwave, Bosch Dishwasher), New Washer/Dryer, Furnace 5 Years Old, Home Security, Freshly Painted on Main Floor, New Potlights Throughout, Updated Powder Room, New Light Fixtures. **NO OFFER DATE** (id:35762)
Sutton Group-Admiral Realty Inc.
61 Coledale Road
Markham, Ontario
Welcome to 61 Coledale Road - a beautifully maintained 4-bedroom detached home located in one of Markham's most sought-after neighborhoods. This inviting property offers an unbeatable combination of comfort, convenience, and curb appeal, making it the perfect choice for families looking to settle in a vibrant and well-connected community. Features interlocking driveway & 2-car garage. Spacious 4-bed layout in sought-after Unionville. Close to YRT, Hwy 404/407, Markville Mall, parks & top-ranked schools. Easy to show w/notice. Offers welcome anytime. Highly Rated School Zone: Loacated within the boundary of some of Markham's top schools including Coledale PS and Unionville High School. Excellent Transit Access: Close to York Region Transit routes and minutes from Hwy 404 and 407, making commutes stress-free. (id:35762)
Nu Stream Realty (Toronto) Inc.
15 Hiawatha Court
Vaughan, Ontario
Welcome to this stunning townhome in the highly sought-after Islington Woods community. Offering over 2,300 square feet of beautifully designed living space, this three-bedroom, four-bathroom home is both spacious and filled with natural light. Hardwood floors run throughout, complementing the inviting eat-in kitchen that is perfect for both everyday living and entertaining. The private and expansive primary suite is situated on the third floor, featuring a luxurious five-piece ensuite, a walk-in closet, and a private balcony to enjoy your morning coffee or unwind in the evening. Conveniently located near top-rated schools, golf courses, parks, shopping centers, and major highways, this home offers the perfect balance of comfort, convenience, and elegance. (id:35762)
Royal LePage Your Community Realty
1288 Shore Acres Drive
Innisfil, Ontario
Location, Location, Location... Steps To Golf, Marina, Beach, Boat Launch, And Prime Fishing Spots Just Minutes To Dining, Shopping, And More! This Beautifully Maintained Custom Built Bungalow Sits On Nearly 1 Acre On 137 x 225 Ft Lot In The Peaceful And Charming Community Of Gilford, Nestled Within The Prestigious Gilford Estates On The Quiet Side Of Lake Simcoe's Cook Bay. This Property Is Within The Bradford Catholic School Board Boundaries. Built With Quality ICF Construction, This Home Offers Approx. 4,000 Sq Ft Of Living Space And A Bright, Open Concept Layout. The Stunning Updated Kitchen (2021) Features Porcelain Floors, Stone Countertops, Double Sink, Stainless Steel Appliances, Under Counter Lighting And A Large Center Island With Downdraft Gas Stove, & Breakfast Area That Walks Out to Deck, Perfect For Entertaining. The Spacious Great Room Boasts A Gas Fireplace And Engineered Hardwood Floors That Extend Throughout The Main Level. Separate Formal Dining Room, 3 Bedrooms Plus A Den/Potential 4th Bedroom Just Needs Closet, And 6 Bathrooms In Total. Main Floor Also Includes Laundry Facilities With A Built In Hair Salon Setup. The Updated Partially Finished Basement (2020) Offers Even More Space, Featuring A Games Room, Fantastic Wet Bar Featuring Quartz Counter Including Bar Fridge, Home Theatre Wired For Speakers, Projector and Second Row Seating, Separate Entrance For In Law Potential And Plenty Of Room To Customize In Unfinished Rec Room. Outside, Enjoy A Circular Driveway, Heated 3 Car Garage, Large Back Deck And Patio, Ideal For Hosting BBQ With Family And Friends. (id:35762)
Royal LePage Rcr Realty
Bsmt - 71 Primeau Drive
Aurora, Ontario
Very bright and spacious 1-bedroom, 1-bath basement unit with ensuite laundry and a full kitchen in the sought-after neighbourhood of Bayview-Wellington, Aurora! Walk out to a beautifully landscaped and fully fenced backyard, ideal for entertaining. Professionally built summer house in the backyard, California shutters, wainscoting, cornice mouldings, marble bathroom, counter, and floors. New energy-efficient windows, new roof, and pot lights. Next to parks, schools, and highways. (id:35762)
Century 21 Heritage Group Ltd.
1306 - 2920 Highway 7
Vaughan, Ontario
Brand New Urban Living at CG Tower, 2920 Hwy 7, Vaughan. Be the first to call this brand-new, never-lived-in 1-bedroom, 1-bathroom suite home in the iconic CG Tower, the tallest and final jewel of Expo City, rising in the heart of Vaughan Metropolitan Centre (VMC). This stylish 531 sq.ft. residence features a bright east-facing exposure, filling the space with beautiful morning sunlight. The open-concept layout is enhanced by 9-ft ceilings, wide windows, and a sleek designer kitchen with quartz countertops, modern backsplash, and built-in stainless steel appliances, perfect for contemporary urban living. Enjoy unmatched convenience just steps to the VMC Subway Station, YRT/Viva Transit, and quick access to Highways 400, 407, and 427. You're only minutes from Costco, IKEA, Vaughan Mills, York University, and Canada's Wonderland, with restaurants, retail, and daily essentials all around. Walk to Edgeley Pond & Park, the VMC's largest planned city-owned green space, offering a rare urban escape just outside your door. CG Tower delivers top-tier amenities: 24-hour concierge, fully equipped fitness centre, media room, outdoor pool, and a rooftop terrace with panoramic views. Some photos are virtually staged for illustration purposes only. New. Bright. Connected. Discover elevated city living at CG Tower. (id:35762)
Right At Home Realty
65 Melbourne Drive
Richmond Hill, Ontario
Ciao! Move-In Ready Luxury Home, Lovely Maintained by Original Italian Owners In The Prestigious Rouge Woods Community, Over $350K In High-End Renovations And Resort-Style Backyard With Heated Saltwater Swimming Pool. $$$ Upgrades With Exceptional Craftsmanship: Canadian Hardwood Flooring Thru-Out, Smooth Ceilings, Modern Pot Lights, Oversized Baseboards, Elegant Crown Molding, And Detailed Trim Work. The Chef-Inspired Kitchen Is A True Showpiece, Complete With A Central Island, Waterfall Quartz Countertops, Custom Cabinetry, Under-Cabinet And In-Cabinet Lighting, Custom Backsplash, And A Stylish Pot FillerAll Seamlessly Overlooking The Bright Living Area. The Sun-Filled Family Room Leads Directly To A Covered Outdoor Entertainment Area, Featuring The Pool, Pool House With Standing Shower, And An Outdoor BathroomCreating Your Very Own Private Backyard Retreat. Designed To Maximize Comfort And Natural Light, The Upper Level Includes 3 Solar Tubes Brighten The Space. The Primary Bedroom Offers A Spa-Like 5-Piece Ensuite And Custom Walk-In Closet. The Additional Bedrooms Are Generously Sized, While The Fourth Bedroom, Complete With Custom Closet Organizers And A Murphy Bed Setup, Can Serve As A Functional Bedroom Or A Home Office.Additional Interior Upgrades Include: Newly Replaced Windows, Built-In Speakers On Both Floors, Zebra Blinds Thru-Out, Kinetico Water Softener And Filtered Drinking Water System, Smart Outdoor Lighting, 200 AMP Panel W/ EV Level 2 Charger Outlet. The Exterior Is Enhanced By Programmable Pot Lights Surrounding The Home, Newly Asphalt Driveway, 4 Outdoor Security Cameras, And A Durable Roof.Located In A Top-Ranked School District, Minutes From Hwy 404, 407, And Public Transit. Steps To Trails, Community Centres, Richmond Green Sports Park, Costco, Home Depot, Various Shopping And Dining. (id:35762)
Smart Sold Realty
27 Alex Black Street
Vaughan, Ontario
Lifetime Opportunity To Own A Fully Upgraded (Over $250K) Detached Home In The Heart Of Prestigious Patterson Community, Offering Over 4,000 Sq. Ft. Of Luxurious Living Space With Exceptional Craftsmanship. $$$ LOTS Of Upgrades: 10-ft Smooth Ceilings, Rich Hardwood Flooring, Designer Lighting, Custom Shutters, Custom Front Door, Custom Front Hall Closet Organizer, Durable Vinyl Fencing, Custom Interlock Stonework Accommodating Total 6 Parkings. The Gourmet Kitchen Is A Chefs Dream, Boasting Custom Cabinetry, Professional Built-In Appliances, Quartz Countertops, Modern Backsplash, Under-Cabinet Lighting, And A Large Island Overlooking A Sun-Filled Backyard Complete With Interlock, Multi-Zone Irrigation System, And Vibrant Red Mulch Landscaping. The Adjacent Family Room With Gas Fireplace And Coffered Ceilings, Along With The Formal Dining Room Provide The Perfect Setting For Both Daily Living And Entertaining. A Main Floor Den Offers Flexibility As A Home Office Or Guest Suite. Upstairs, The Primary Suite Offers Custom Built-In Closet Organizers And A Spa-Like 5-Piece Ensuite Featuring Upgraded Finishes, A Stylish Stone-Accented Wall, And A Pre-Installed Water Line With A Toto Bidet Toilet For Added Comfort And Convenience. A Second Bedroom Features A Walk-In Closet And Its Own Ensuite Bath Access, While Two Additional Spacious Bedrooms Share Another 4-Piece Bathroom.The Walk-Up Basement Is Professionally Finished With 8.5-Ft Ceilings, A Modern Open-Concept Bar With Mini Fridge, A Full Bathroom, And A Dedicated Storage Room. Additional Upgrades Include A Finished Garage With Wall-Mounted Storage And Mezzanine Loft, A 360 Hardwired Smart Security System, Nest Thermostat, And Lifebreath HRV Air Exchange System. Steps To Top-Rated Schools (St. Theresa Of Lisieux CHS & Alexander Mackenzie HS), Parks, Eagles Nest Golf Club, Shopping Plazas, Restaurants, Banks, Dental Offices, And Childcare. Minutes To Hwy 400/407, GO Station, Mackenzie Health, And All Major Amenities. (id:35762)
Smart Sold Realty
29 Puma Drive
Toronto, Ontario
Great Location At Kennedy/Finch. Welcome To This Newly $$$ Spent Renovated Semi Detached Family Home Nestled In A Highly Sought-After Quiet Area. Bright And Spacious 3+1 Bedrooms, 4 Bath. 2 Kitchens. Many Upgrades: Updated Kitchen W/Quartz Countertop, Backsplash, S/S Appliances. New Laminate Flooring On Main Level. New Engineered Hardwood Flr On 2nd Level. Smooth Ceiling Throughout. Primary Bedroom Has New 3PC Bath & Closet, Large Windows. Finished Basement W/One Bedrm, New Kitchen, 3Pc Bath, And New Vinyl Floor. Minutes To 24 Hrs TTC, Schools, Shopping , Hwy 401, Just Move In & Enjoy This Beautiful Home. (id:35762)
Homelife New World Realty Inc.
79 Barkerville Drive
Whitby, Ontario
Welcome to Newly Finished Legal Basement Apartment in Whitby! Bright and spacious 2-Bedrooms & 1-Washroom basement has a separate Walk-Up Side Entrance. Enjoy the Beautiful and Spacious Kitchen and Living Space. Quality upgrades and finishes. Large Windows that Fill the Space with Natural Light. Vinyl floor, Pot lights, New Stainless Steel Appliances, Quartz counter tops & Backsplash. Ensuite Front Load Laundry & 1-Parking for convenience. Utilities Are Included. Easy Access to School, Parks, Highway 412, 401 and ETR407. (id:35762)
Century 21 Percy Fulton Ltd.
6 Harlowe Court
Whitby, Ontario
A Stunning Home Located In A Private Court Setting, Beautifully Landscaped And Backing Onto Pringle Creek, This Is The Home You've Been Waiting For! This Meticulously Maintained 4 Bedroom, 4 Bathroom Home Has Been Renovated And Updated From Top To Bottom! Step Inside To Cozy Dark Hardwood Floors And A Beautiful Open Concept Gourmet Kitchen Complete With Granite Countertops, Built-In Stainless Steel Appliances, Spacious Island And A Sun-Filled Sitting Area Including Skylight, Overlooking Your Private Backyard Oasis. Enjoy Summer Relaxing By The In-Ground Salt Water Pool, Surrounded By Mature Trees And Complete Privacy. The Family Room Is Bookcased By Two Large Windows With A Charming Stone Gas Fireplace, While The Double French Doors To The Main Floor Office Is The Perfect Work From Home Space. Direct Access From The Garage To The Spacious Mud Room With Ample Built-In Storage And Main Floor Laundry. Upstairs, The Primary Retreat Features A Luxurious 5pc Ensuite With A Bain Ultra Soaker/Jet Tub And A Spacious Walk-in Closet. Three Additional Large Bedrooms, A Tastefully Renovated 5pc Main Bath And Hardwood Floors Extend Throughout The Upper Level. The Cozy Finished Basement Is Perfect For Added Living Space, Featuring A Gas Fireplace, Dry Bar And 2pc Bathroom. A Bonus Space That Is Perfect For A Home Gym And A Separate Large Storage, Hobby Area And Cold Storage Room. New Roof, Newer Windows, Newer Doors, Newer Furnace And A/C, Epoxy Flooring In The Garage, 200AMP And EV Ready. Located In The Perfect Court With Exceptional Neighbours. Top-Rated Schools, Parks, Transit And Shopping. This Move-In Ready Home Is An Exceptional Find In The High-Demand Pringle Creek Community. This Is Your Chance To Own This Spectacular Home. (id:35762)
Royal LePage Signature Realty
284 Waverley Road
Toronto, Ontario
Grand solid brick beauty with more flexibility than a Russian gymnast! 284 Waverley is a rare & exciting opportunity in the heart of the Beach, offering exceptional versatility for a wide range of buyers. Currently configured as two self-contained suites, this home is ideal for multigenerational living, investors, down-sizers, or first-time buyers looking for a mortgage helper. The spacious upper suite spans two levels with 3 bedrooms, 2 full bathrooms, two private decks (including one with a gas BBQ hookup), and renovated kitchen and baths. The charming main-floor 1-bedroom suite offers a condo alternative with huge upside. Want to transform it into a single-family home? Architect Timmithea Chan of Embios Architecture has already reimagined the layout to combine the spaces while preserving the homes original character with a 4 & 5 bedroom option! Investors can maintain it as-is for market rent or unlock further value with the potential to add a basement suite and laneway house. Steps to Queen East, the beach, and everything this vibrant neighbourhood has to offer. This is the flexible, future-ready home that you've been waiting for. (id:35762)
Real Broker Ontario Ltd.
113 - 1915 Denmar Road
Pickering, Ontario
Welcome to #113-1915 Denmar Road, a beautiful and spacious updated townhome where style, functionality, and convenience come together seamlessly. Situated in one of Pickering's most desirable neighborhoods, this move-in-ready home offers everything you need for modern, comfortable living. As you enter, you're welcomed by a charming built-in entryway bench with nook that is functional and stylish. Just steps away is an updated powder room with elegant finishes that add a touch of luxury.The bright and spacious eat-in kitchen boasts quartz counters and provides the ideal setting for preparing meals or enjoying your morning coffee. Flowing effortlessly from the kitchen, the open-concept living and dining area is filled with natural light and features sleek laminate flooring with a cozy gas fireplace perfect for quiet evenings or entertaining family and friends.Upstairs, the large master bedroom serves as a peaceful retreat with his and hers closets and plenty of space to unwind. Two additional bedrooms and a fully updated bathroom completes the upper level. The finished above-ground basement offers a warm, inviting extension of the living space and includes a walkout to a private, fenced patio with large backyard perfect for outdoor dining, relaxing, or hosting guests. With direct access to the garage, daily convenience is built right in. Additional highlights include separate heat controls in each room, with modern updates throughout, and a location that truly sets this home apart. Whether you're commuting via the GO Train or Highway 401, or enjoying nearby parks, schools, shopping, the Pickering RecreationComplex and Pickering Town Centre, everything you need is just minutesaway. Dont miss the Video and 3D Virtual Tour with Dollhouse View.This is your opportunity to own an exceptional, move-in ready townhome in a welcoming, family-friendly community just unpack and start living! (id:35762)
Royal LePage Signature Realty
261 Monarch Park Avenue
Toronto, Ontario
Welcome to 261 Monarch Park Avenue This charming 2-bedroom semi in the heart of East York with its welcoming front porch is your perfect entry to Danforth living. This bright home blends classic character with thoughtful upgrades and features a rare garage with additional driveway parking. The main floor offers a sunlit living room, spacious dining area with original wood details, a gourmet kitchen with granite countertops, stainless steel appliances, gas range, heated floors, and a bonus sunroom perfect for watching little ones complete homework as you prepare after school snacks. Upstairs, you'll find two generous sized bedrooms and a modern bathroom. Opportunity to build equity awaits with an expansive basement ready for your personal touch. Located in one of Toronto's most sought-after, family-friendly neighbourhoods, this home is just steps from top-rated schools, parks, the DVP, and vibrant Danforth Avenue with its cafés, restaurants, shops, and quick access to Greenwood subway station. Move in and enjoy everything this incredible community has to offer. (id:35762)
Sage Real Estate Limited
160 Forest Hill Road
Toronto, Ontario
This Soon-to-Be-Completed Forest Hill Estate Offers an Exceptional Opportunity to Personalize Your Dream Home Nestled in the heart of prestigious Forest Hill, this expansive estate boasts a rare 50x170 ft allowing for unparalleled backyard possibilities. Offering close to 10,000 sq. ft. of exquisitely crafted living space, this home is designed by renowned architect Richard Wengle and styled by the esteemed Wise-Nadel team, Landscape design by Mark Pettes with All this put together by the highly respected Marvel Homes. The stately limestone façade and simulated slate roof exude timeless elegance, while the thoughtfully designed interiors deliver both luxury and functionality. From soaring ceilings and detailed millwork to heated custom slab flooring, every detail has been meticulously considered. The gourmet kitchen, featuring premium appliances, an oversized island, and a walk-out to a covered terrace with endless possibilities, is an entertainers dream. Upstairs, the primary suite offers a tranquil retreat with a sitting area, spa-inspired ensuite, and dual walk-in closets. The third-floor loft provides additional versatile living space, complete with a private lounge and balcony. The fully finished lower level features a spacious recreation room and an underground garage accommodating up to 6 cars. With the opportunity to make personalized design choices, this estate is a rare chance to create a one-of-a-kind masterpiece in one of Toronto's most coveted neighborhoods. (id:35762)
Harvey Kalles Real Estate Ltd.
731 Glencairn Avenue
Toronto, Ontario
This well-maintained home features 3 full kitchens and 3 sets of Washer & dryer - ideal for large or multi-generational families and a fantastic opportunity for investors! Nestled in a quiet, safe court in the sought-after Greensborough community, this home offers a spacious deck, crown moulding, California shutters, 9-ft ceilings on the main floor, pot lights, and hardwood flooring throughout. The upgraded kitchen includes a central island and direct access to the insulated garage. Enjoy a private balcony on the second floor. No sidewalk. Conveniently located steps to parks and close to schools, shopping, hospital, highways, and community centres - offering both comfort and value in one package! (id:35762)
Royal LePage Your Community Realty
2701 - 570 Bay Street
Toronto, Ontario
Motion, Offering 2 Months Free Rent + $500 Signing Bonus W/ Move In By July 15. Spacious 2 Bedroom + Den W/Corner Balcony, Laminate Flooring, Ensuite Laundry, Quality Finishes & Professionally Designed Interiors. Amenities Include Residents Lounge W/Wifi Gym, Terrace W/BBQ, Bike Parking, Games & Media Rms, Zip Car Availability. Steps From TTC, Eaton Centre, Dundas Square, Financial District, Hospitals, Ryerson & U of T. (id:35762)
RE/MAX Hallmark Realty Ltd.
2107 - 570 Bay Street
Toronto, Ontario
Motion, Offering 2 Months Free Rent + $500 Signing Bonus W/Move In By July 15. 2 Bedrooms, 2 Full Baths Suite. Laminate Flooring Throughout, Ensuite Laundry, Quality Finishes & Professionally Designed Interiors. Amenities Include Residents Lounge W/Wifi, Gym, Terrace W/BBQ, Bike Parking, Games & Media Rms, Zip Car Availability. Steps From TTC, Eaton Centre, Dundas Square, Financial District, Hospitals, Ryerson & U of T. (id:35762)
RE/MAX Hallmark Realty Ltd.
2506 - 570 Bay Street
Toronto, Ontario
Motion, Offering 2 Months Rent Free + $500 Signing Bonus W/Move In By July 15. 1 Bedroom Suite With Balcony, Laminate Flooring, Ensuite Laundry, Quality Finishes & Professionally Designed Interiors. Amenities Include Residents Lounge W/Wifi, Gym, Terrace W/BBQ, Bike Parking, Games & Media Rms, Zip Car Availability. Steps From TTC, Eaton Centre, Dundas Square, Financial District, Hospitals, Ryerson & U of T. (id:35762)
RE/MAX Hallmark Realty Ltd.
1119 - 51 Lower Simcoe Street
Toronto, Ontario
** Corner Unit*1 Parking* Bright & Spacious 1 Bedroom + Den (Bedroom Size) 667 Sq ft + Balcony. Lovely Views of inner garden and landmark CN Tower! This unit benefits a very quiet and private entrance to the unit. Mid-Rise building for less elevator traffic. 24 hrs Concierge service, Enjoy the resort like amenities, including fitness center, indoor pool, sauna, and jacuzzi, billiards, ping pong, and a business center. Additional features include a library, movie theater, guest suites, an outdoor terrace with BBQs, ample guests parking. The condo's location in the City's Vibrant Core is truly unbeatable, with Union Station, Air Canada Centre, Rogers Centre, Ripley Aquarium, the CN Tower, the financial &entertainment district, Scotiabank Arena, and the Harbour front all just steps away. You'll also have direct access to the underground PATH network and be surrounded by a wide array of shops, parks, schools, and restaurants, with convenient public transportation options. This is an incredible opportunity to experience elevated city living at its finest. (id:35762)
Royal LePage Real Estate Services Ltd.
3008 - 570 Bay Street
Toronto, Ontario
Motion, Offering 2 Month Rent Free + $500 Signing Bonus W/ Move In By July 15. Spacious 1 Bedroom + Den W/West Facing Balcony, Laminate Flooring, Ensuite Laundry, Quality Finishes & Professionally Designed Interiors. Amenities Include Residents Lounge W/Wifi Gym, Terrace W/BBQ, Bike Parking, Games & Media Rms, Zip Car Availability. Steps From TTC, Eaton Centre, Dundas Square, Financial District, Hospitals, Ryerson & U of T. (id:35762)
RE/MAX Hallmark Realty Ltd.
606 - 4k Spadina Avenue
Toronto, Ontario
Rare layout 1+Den unit in the heart of CityPlace! This wonderful unit features brand new vinyl flooring, kitchen with granite countertops, wall-to-wall windows, den, large balcony overlooking the Rogers Centre, and much more. Indulge in a location that can't be beat: Streetcar stop outside your front door, steps from the newly-built Well mixed-use development, short walk to parks, trails, and Lake Ontario. Located above a Sobeys for all your grocery needs. (id:35762)
Keller Williams Real Estate Associates
704 - 570 Bay Street
Toronto, Ontario
Motion, Offering 2 Free Months Rent + $500 Signing Bonus W/Move In By July 15. Rarely Available Studio With Balcony, Laminate Flooring, Ensuite Laundry, Quality Finishes & Professionally Designed Interiors. Amenities Include Residents Lounge W/Wifi, Gym, Terrace W/BBQ, Bike Parking, Games & Media Rms, Zip Car Availability. Steps From TTC, Eaton Centre, Dundas Square, Financial District, Hospitals, Ryerson & U of T. (id:35762)
RE/MAX Hallmark Realty Ltd.
11 Berryman Street
Toronto, Ontario
Welcome to 11 Berryman St! Tucked away on a quiet side street just steps from upscale Yorkville Ave, this unique property offers the perfect blend of urban living and flexible functionality. With a separate entrance to the private lower level, it's ideal for residential living with rental potential, an in-law suite, or a home-based business. Showcasing four levels of finished space, the home features large principal rooms, custom baseboards, and a beautifully panelled formal dining room, all elegantly tied together by a grand Scarlett O'Hara staircase and an architectural skylight that fills the space with natural light. The thoughtfully designed layout includes an open-concept second floor with soaring vaulted ceilings and a fireplace, a bright third-floor family room, and two oversized bedrooms each with its own 3-piece ensuite. There is also the potential to add two additional bedrooms to suit your lifestyle. Located steps to vibrant Yorkville, world-class boutiques, fine dining, museums, the University of Toronto, the Financial District, and the premium hospital. This is a rare opportunity in one of Canada's most coveted neighbourhoods. Make it your own! Don't miss this exceptional property! (id:35762)
Harvey Kalles Real Estate Ltd.
386 Horsham Avenue
Toronto, Ontario
Spacious and versatile rental home available in the highly sought-after Willowdale neighborhood of Toronto! This 5+3 bedroom, 3-bathroom property offers incredible flexibility for large families, multi-generational living, or those seeking a shared rental space. The main and upper levels feature a total of 5 bedrooms 3 on the top floor and 2 on the main floor along with a full kitchen, bathroom, laundry, and bright open living areas. The separate basement unit includes 3 additional bedrooms, a full kitchen, bathroom, and its own private laundry, making it ideal for in-laws or as a self-contained rental suite. With two separate entrances and thoughtfully divided living spaces, this home is perfect for those looking for both comfort and privacy. Located in prime Willowdale, you're within walking distance to TTC bus stops, multiple subway stations, parks, and top-rated schools. Enjoy being close to all essentials including shops, restaurants, and community amenities in a quiet, family-friendly neighborhood. This is a rare rental opportunity offering both space and convenience in one of Toronto's best areas. *For Additional Property Details Click The Brochure Icon Below* (id:35762)
Ici Source Real Asset Services Inc.
15 - 851 Sheppard Avenue W
Toronto, Ontario
Greenwich Village Townhome! Located in the Heart of North York, Very Spacious Floorplan w 9 ft Ceiling Provides Large Bedrooms, Plenty of Natural Light, Multiple Balconies, & Amazing Roof Top Terrace. S/S Appliances in the Kitchen. 2 Bed + 1.5 Bath Layout w 1 Parking & 1 Locker Incl. This Elegant Property Boasts A Great Location w Easy Access to Major Hwy's (Allen, 400 Series Hay), Local Shopping (Yorkdale only 6 mins away!) Great Schools & Universities, Great Transit Access (10 Min Walk to Subway & Immediate Transit Routes), Plenty of Amenities & Entertainment Nearby incl Downsview Park. Don't Miss Your Opportunity to Enjoy This Great Space & Unbeatable Location! (id:35762)
RE/MAX Premier Inc.
528 - 8763 Bayview Avenue
Richmond Hill, Ontario
Rarely available 2-bedroom + spacious den, 2-bathroom corner suite at the prestigious Tao Boutique Condo. Offering soaring 10 ft ceilings, floor-to-ceiling windows, and unobstructed east-facing ravine views that fill the space with natural light and tranquility. Superbly functional layout. This meticulously maintained, move-in ready unit features a split-bedroom layout for added privacy, a versatile den ideal for a home office, and a modern open-concept kitchen with stainless steel appliances, upgraded cabinetry, and a large eat-in island. Enjoy built-in closet organizers, a large private balcony, 1 parking space, 1 locker, and access to luxury amenities including a full-size gym, party room, and game room. Perfectly located near top schools, parks, trails, shops, GO station, public transit, and Hwys 404/407, this is unmatched value in Richmond Hill offering refined, boutique condo living at its finest. (id:35762)
RE/MAX Excel Realty Ltd.
502 - 101 Locke Street S
Hamilton, Ontario
Welcome to 101 Locke Street South, Unit 502, a sophisticated 1-bedroom, 1-bathroom condominium nestled in the heart of Hamilton's vibrant Kirkendall neighbourhood. This boutique building offers modern urban living with a touch of luxury. Unit 502 boasts an open-concept layout with 10-foot ceilings and floor-to-ceiling windows, allowing natural light to flood the space. The gourmet kitchen features stainless steel appliances, granite countertops, and a large island, perfect for both cooking and entertaining. The living area seamlessly flows onto a private balcony, offering a serene outdoor retreat. The primary bedroom is generously sized, providing ample closet space and skyline views. Additional highlights include in-suite laundry, engineered hardwood flooring throughout, and one underground parking spot for added convenience. Residents of 101 Locke enjoy high-end amenities, including a state-of-the-art fitness center, yoga deck, rooftop terrace with BBQs and fireplace, steam room, and resident lounge. For pet owners, there's a dedicated dog wash station, and bike storage is also available. The building offers 24-hour video surveillance for peace of mind. Step outside and find yourself immersed in the eclectic charm of Locke Street, renowned for its boutique shops, cafes, and restaurants. Public transit options are readily accessible, and the property is just minutes away from St. Joseph's Hospital and McMaster University. Unit 502 at 101 Locke Street South presents an exceptional opportunity to experience upscale living in one of Hamilton's most sought-after neighbourhoods (id:35762)
RE/MAX Escarpment Realty Inc.
103 Adam Place
Newmarket, Ontario
Beautifully Renovated Family Home w/ Huge Pie Lot & Nestled on a Quiet Court! Chic & Modern Black Curb appeal w/ New Garage Doors, Front Door and Windows! Welcoming Foyer into Open Concept Main Floor w/ Modern Updated Kitchen & Large Principle Rooms. Kitchen Boasts; Custom Cabinetry, Quartz Counters, Island, Stainless Steel Appliances & Is Combined with a Large Dining Room. Smooth Ceilings & Pot Lights. Walk Out Patio Door to Large Raised Deck, perfect for entertaining! Bright West Facing Bay Window in Living Room. Updated Staircase w/ New Caps & White Risers! Main Floor Laundry. Spacious Primary Bedroom w/ Walk In Closet & En-Suite Bath. Partially Finished Basement w/ Guest Bedroom, Bathroom & Large Rec Space! Large Outdoor Space perfect for pool, sports, fires & fun! Perennial Gardens & Fully Fenced Pie Lot w/ 94' Width in the rear. AAA Location; Walk to Costco, Upper Canada Mall, Yonge St, Davis Drive, Go Train, Transit, Walking Trails, Parks & Schools. Mins to South Lake Hospital & Right in the middle of HWY 400 & 404. NEW Deck & Pergola '20. NEW Side Fence & Gate '20. NEW Garage Doors '20. NEW Custom Wide Front Door '20. NEW Staircase '22. NEW Kitchen & Appliances '20. NEW Smooth Ceilings, Pot Lights & Paint '20. NEW Asphalt Driveway '17. No Sidewalk. NEW Furnace, AC, HWT '23. NEW Patio Door & Front Windows '20. Garage Storage Mezzanine. (id:35762)
RE/MAX Hallmark Chay Realty

