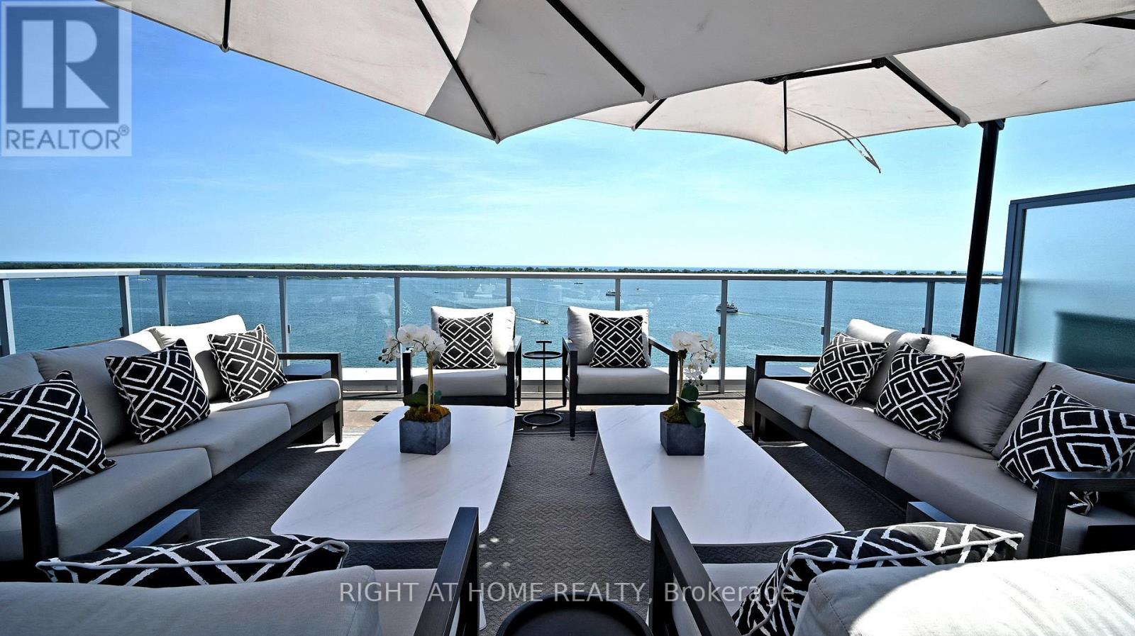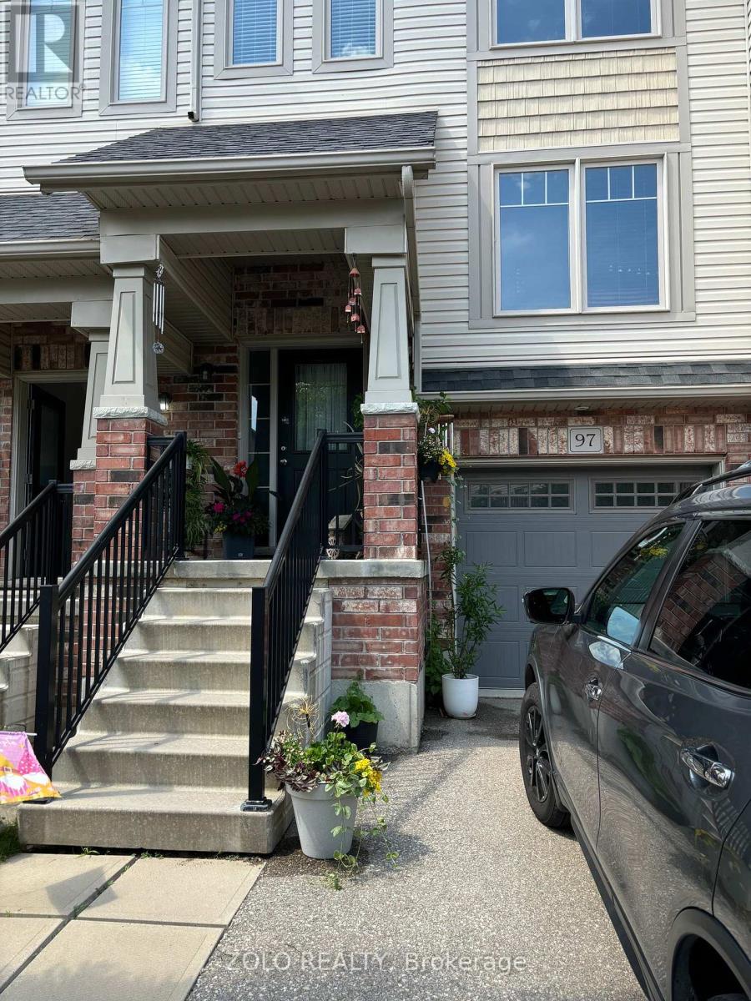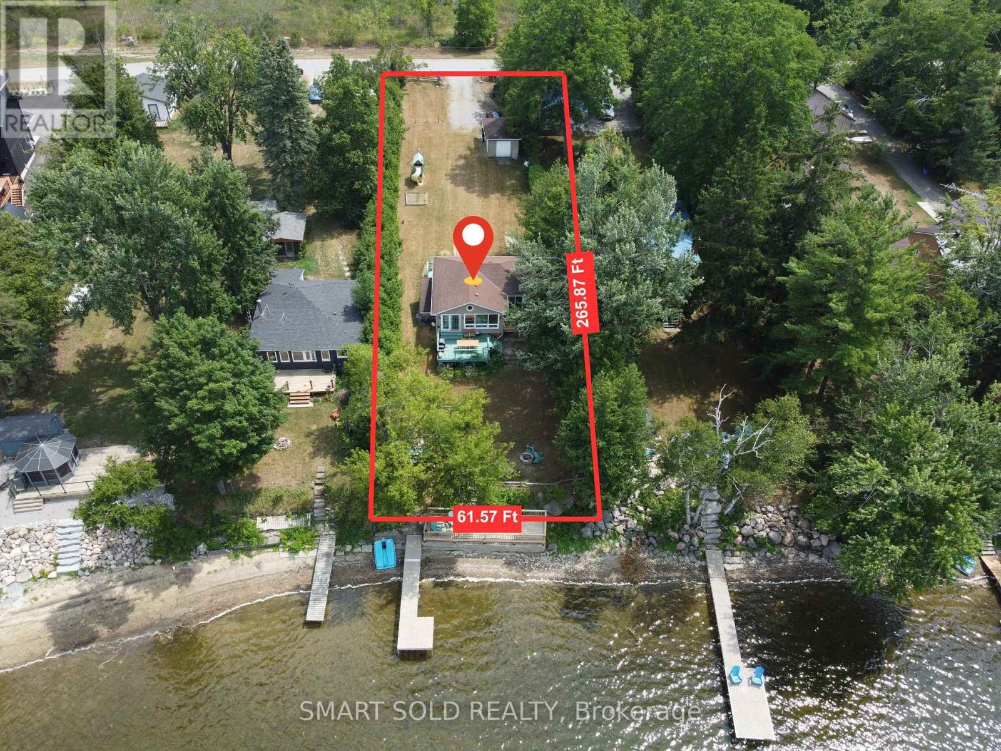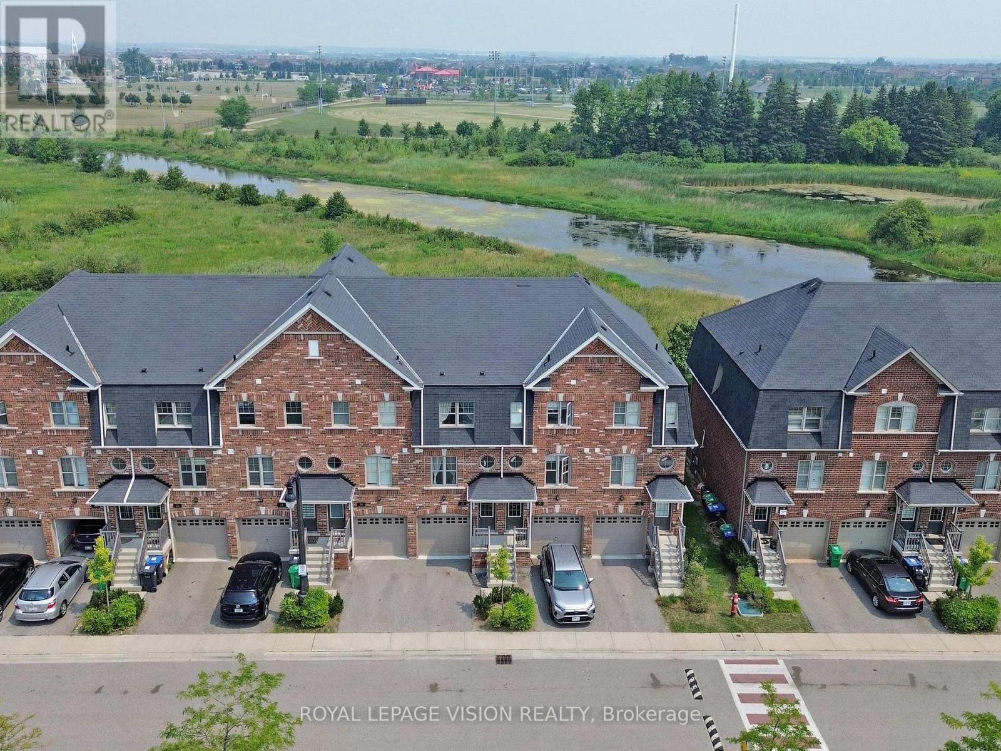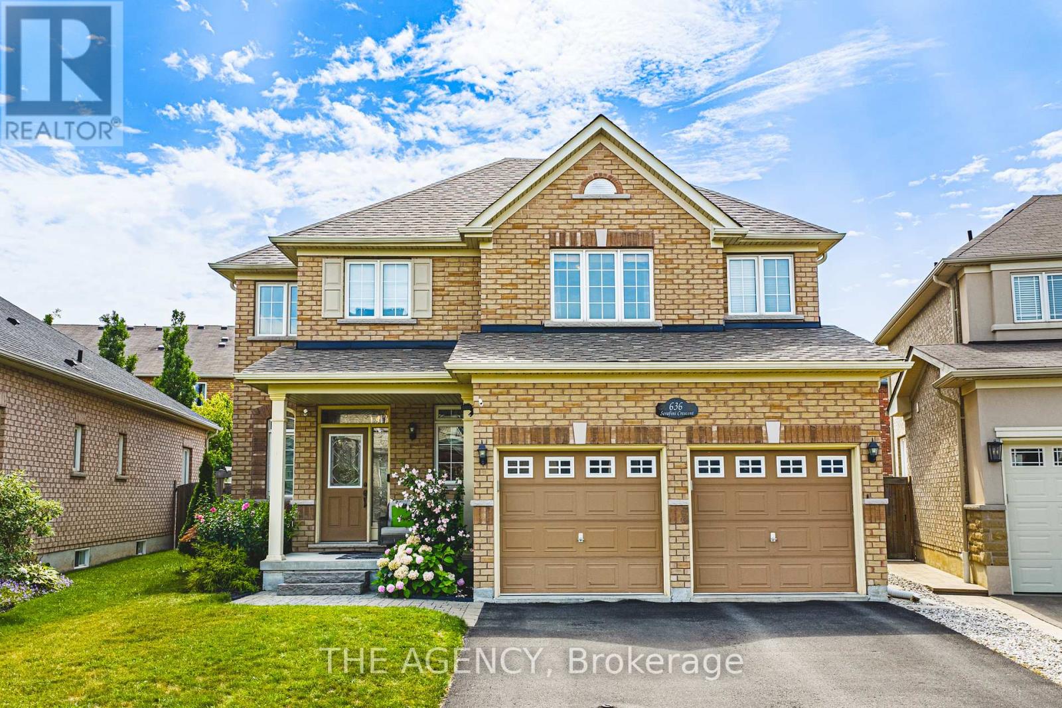Main+ll - 80 Gothic Avenue
Toronto, Ontario
Bright and very spacious 3 Bedroom(1+2) Main+Lower level unit in desirable High Park with great outdoor space! Enjoy this fantastic open-concept living and dining area with a walkout to a great deck plus expansive outdoor space - perfect for entertaining or relaxing! Surrounded by lush greenery, this unit offers serene views in an unbeatable location - Just steps from High Park Subway, Bloor West Shops, Restaurants, Cafes, Fruit Stands, and of course, Toronto's largest park. Well-suited for students or those seeking a comfortable, well-located home in an incredibly convenient location! (Bedroom photos are virtually staged) (id:35762)
Right At Home Realty
925 Dice Way
Milton, Ontario
Welcome to 925 Dice Way, a beautifully upgraded 4-bedroom, 4-bathroom double-car detached home situated on a 43 ft lot in Milton's highly sought-after Willmott neighbourhood. This home seamlessly blends modern style, spacious living, and practical functionality. Immaculately maintained, this home features a 9-foot ceiling on the main floor, along with a thoughtfully designed layout that includes a separate formal living room, an elegant dining area with hardwood flooring, and a sun-filled family room perfect for both entertaining and relaxation. The gourmet kitchen is a chef's dream, boasting quartz countertops, a stylish backsplash, upgraded cabinetry with crown molding, high-end stainless steel appliances, and a large center island that overlooks a beautifully landscaped backyard. The main floor also offers a stunning upgraded powder room and a hardwood staircase with iron spindles leading to the second level. Upstairs, the spacious primary suite is a true retreat, featuring a walk-in closet with custom organizers, an additional double-door closet, and a luxurious 5-piece ensuite. Three more generously sized bedrooms each offer large windows, custom closets, and ample storage space. The fully finished basement adds even more living space, complete with a large recreation room, one bedroom, and a modern 3-piece bathroom ideal for a home office, in-law suite, nanny quarters, rental potential, or even a private home theater. Additional upgrades include designer light fixtures, custom washroom mirrors, feature wallpaper in the living room, and an accent wall in the basement. Extra boulevard parking adds convenience for larger families and guests. Enjoy summer gatherings in the large, private backyard perfect for BBQs, outdoor dining, and unwinding under the stars. Located close to parks, shopping centres,top-rated schools, walking trails, places of worship, and with quick access to Hwy 401,407,QEW, and Pearson Airport (just 30 minutes away),this home truly has it all. (id:35762)
Sutton Group Realty Systems Inc.
3550 Stonecutter Crescent
Mississauga, Ontario
Nestled in the heart of Churchill Meadows, this beautifully maintained semi-detached home offers the perfect blend of space, style, and convenience - ideal for families looking to settle in one of Mississaugas most desirable neighborhoods. Step into a sun-drenched family room filled with natural light, featuring a carpet-free layout throughout the main and upper levels for easy maintenance and a modern look. The open-concept kitchen, dining, and living area provides the perfect space for everyday living and entertaining. Upstairs, the spacious primary bedroom boasts a full ensuite bath and walk-in closet, while the generously sized bedrooms offer comfort and flexibility for kids, guests, or a home office. The finished basement includes a 3-piece bathroom, making it perfect for an entertainment area, playroom, or private guest suite. Enjoy warmer days in the interlocked backyard, perfect for setting up outdoor furniture. Ideally located just minutes from Highways 403 & 407, Churchill Meadows Community Centre, Mattamy Sports Park, schools, shopping options including Erin Mills Town Centre and more - this home checks all the boxes for location, lifestyle, and layout. (id:35762)
Retrend Realty Ltd
173 Melrose Street
Toronto, Ontario
* Welcome to this beautifully renovated bungalow offering exceptional comfort and modern upgrades throughout. *Situated in a prime location, this home features 3-car parking, a spacious backyard with brand-new sheds, and a walk-out deck perfect for entertaining or relaxing. *Step inside to discover brand-new engineered hardwood flooring on the main level and vinyl flooring in the bright basement. *The entire home has been freshly painted, and includes new washrooms, pot lights, new windows, and an updated driveway. *The modern kitchen boasts stainless steel appliances, granite countertops, and ample cabinet space. *Brand New Dishwasher and Washer. *The look-out basement features large windows, offering plenty of natural light and a spacious feel. *Located in a family-friendly neighbourhood with easy access to QEW, Gardiner, and Hwy 427, this home is just a short walk to the GO Train, as well as shops and restaurants on Royal York. *Don't miss this great opportunity to live in the city while enjoying the charm and comfort of a fully upgraded home. (id:35762)
Master's Choice Realty Inc.
104 - 55 Eglinton Avenue W
Mississauga, Ontario
Welcome to this rare 2-storey, stylish, and spacious condo close to Square One Mall in Mississauga, featuring 3 bedrooms and 3 full washrooms plus a massive-sized den and two separate entrances-One direct from outside, perfect for privacy, and another from inside the building for convenience, offering the perfect blend of comfort, privacy, and convenience. This well-designed layout feels more like a townhome, with generous living space across two levels and modern finishes throughout. One bedroom conveniently located on the main floor with a full washroom on the main floor, it's an ideal layout for elderly parents, guests, or anyone needing easy accessibility, a rare find in condo living!! The main floor boasts a bright and open-concept living and dining area, perfect for entertaining or relaxing with family. The modern kitchen is equipped with sleek cabinetry, stainless steel appliances, ample Quartz counter space, and a breakfast area. The second floor features two generously sized bedrooms, including a primary bedroom with an ensuite, an additional full bathroom, and a huge den perfect for a home office, playroom, or an extra guest space. Additional features include 9 ft ceiling on both floors, 2 under ground parking spaces and one locker for extra storage, a carpet-free unit, in-unit laundry on 2nd floor, a private balcony, Located just minutes from Sqaure One Mall in Mississauga, close to schools, shopping, public transit, parks, 407, 401, 403, 410 and QEW, This home is perfect for first-time buyers, growing families, or investors. A rare opportunity to own a multi-level condo that truly feels like home!!! Hurry, won't last long (id:35762)
Sutton Group Realty Systems Inc.
6 Dewridge Court E
Brampton, Ontario
Welcome to 6 Dewridge Court, a beautifully maintained Semi Detached home with double door entrance in a quiet and safe court for your childrens. Offering 1,413 sq. ft. of bright, contemporary living in Bramptons sought-after Sandringham-Wellington community. This home blends modern elegance with everyday functionality in one of Bramptons most family-friendly neighbourhoods. Simply on a short distance from all of your basic amenities such as schools, park, public transit,? the hospital, GO Station, and above all any kind of shopping for your basic necessities. Inside, youll find a sun-filled, quiet open-concept layout enhanced by a double door entrance to a wide foyer area, with walk-in closet, powder room and direct access from the garage to inside. Hardwood flooring throughout the main level with the combination tile floor in the foyer, kitchen and breakfast area. The inviting family room areas flow into the breakfast/dining area combined with a kitchen featuring large window granite countertops, custom kitchen cabinets with lots of storage area, stainless steel appliances, under-mount double sink with pull out faucet, custom backsplash and potlights lighting. From the breakfast area, step out to your private backyard deck perfect for entertaining or relaxing. Walking to Up on hardwood staircase with runners, the spacious layout continues with three generous bedrooms, including a luxurious primary retreat with walk-in closets and a space for your own private office, two large windows, four-piece ensuite bath with window, custom cabinetry over the quartz countertop with pot lights, crown moulding, wainscoting. Large windows in each bedroom bring in an abundance of natural light. The finished basement with the separate side entrance is definitely a rental potential to generate extra income. Include all window coverings, lighting fixtures. This turnkey home is a rare blend of style, comfort, & great location - just dont miss the opportunity to make it yours. (id:35762)
Cityscape Real Estate Ltd.
1201 - 7171 Yonge Street
Markham, Ontario
Luxury "World On Yonge" Unobstructed Corner Unit 2 Bed & 2 Wash With Wraparound Balcony. 9 Foot Ceilings, Laminate Floors, Open Concept Modern Kitchen, Granite Countertops. Amazing Convenience: Walk To Yonge/Steeles Centrepoint Mall, easy walk-distance access to TTC and VIVA public transit, Galleria Supermarket, Indoor Access To "World On Yonge" Shopping W/Supermarket, Food Court, Shops, Offices! (id:35762)
Homelife Landmark Realty Inc.
111 Robert Berry Crescent
King, Ontario
LUXURIOUSLY UPGRADED PROPERTY IN THE HEART OF KING CITY WITH A BACKYARD OASIS! Welcome to this stunning Zancor-built residence, one of the most exquisite and feature-rich homes in the area. This exceptional property is designed to impress, offering a perfect blend of sophistication and comfort. As you enter the main floor, you are greeted by soaring 10-foot ceilings adorned with elegant crown molding, creating an inviting ambiance throughout. The thoughtfully designed layout includes a spacious dining room, ideal for hosting large gatherings, and a gourmet kitchen that will delight any chef. Featuring ample cabinetry, stunning countertops, and top-of-the-line stainless steel appliances, this kitchen also boasts a generous island that enhances your preparation space. The French door walkout leads to a covered loggia, seamlessly connecting indoor and outdoor living, while gorgeous glass railings provide a stunning view of the sparkling pool. The upper level is home to a bright and airy primary suite, complete with a luxurious tray ceiling, an expansive walk-in closet, and 5-piece ensuite bathroom. This level also features a convenient double built-in desk with cabinets, perfect for a home office or study area. The fully finished basement extends your living space and is designed for multigenerational living, featuring a second kitchen, a fully equipped gym, or the option for a fifth bedroom, along with another elegant 4-piece bathroom. Additionally, a second laundry area in the basement adds to the convenience and functionality of this space. Step outside to discover your own private oasis, complete with a beautifully designed cabana The outdoor space is enhanced with professional landscaping, providing tranquility and picturesque views that will leave you enchanted. Located near shopping and parks, walk to Go Train, this property offers the perfect blend of convenience and luxury. Don't miss your chance to own one of the most exceptional homes in all of King City! (id:35762)
RE/MAX Hallmark York Group Realty Ltd.
Unit 10 - 38 Hunt Avenue
Richmond Hill, Ontario
Don't miss this one! Beautiful Georgian style executive 3-storey townhouse located in a private enclave within the Mill Pond neighbourhood and in close proximity to Mackenzie Health Centre. It's a rare find with approx 2342 sq ft of living space (2142 sq ft finished above grade and 200 sq ft finished below grade). Features include hardwood flooring, 3 bedrooms, 3 bathrooms, primary bedroom with walk-iin closet, nook, 4-piece ensuite & walkout to balcony, second bedroom with walk-in closet. Eat-in kitchen with ceramic flooring, garden doors to Juliet balcony, new S/S refrigerator (Dec 2021), new S/S gas stove (Dec 2021), new S/S built-in dishwasher (2022), new S/S microwave (2019). Finished basement with 2-piece bathroom & separate entrance that could be used as a home office or guest room. Short walk to Richmond Hill Village for shopping, banks, restauratns, grocery sstores and Performing Arts Centre. Within close proximity to public transit served by Viva & Go Train, Hillcrest Mall, schools, walking trails, parks & places of worship. Easy access to Hwy 404 and 407. Maintenance fees incl water, lawn maintenance, snow removal from driveway/walkway, maintenance & replacement of windows & shingles, maintenance of common elements & building insurance. (id:35762)
RE/MAX Hallmark York Group Realty Ltd.
(Third Level 2nd Br) - 114 Alton Crescent
Vaughan, Ontario
1 bedroom (Third level 2nd Br) Utilities Included & Shared bathroom, kitchen living room. Luxury, Brand New, Modern Townhouse in the Heart Of Thornhill! This Newly Built Modern Townhouse Is Located In The Prestigious And Peaceful Neighbourhood, Known For Its Safety, Beautiful Surroundings, And Family-friendly Environment. A Rooftop Terrace Perfect For Relaxing or Entertaining. The Open-concept Kitchen Is Thoughtfully Designed With A Central Island, High-end Appliances, The Br Is Move-in Ready For Your Convenience. The landlord has a pet dog. An Ideal Choice For Those Seeking Comfort, Style, And Convenience In Most Desirable Communities. (id:35762)
Bay Street Group Inc.
11 Garden Park Avenue
Toronto, Ontario
Welcome to 11 Garden Park Avenue!Situated on a generous 70 x 150 ft lot, this beautifully upgraded home features modern flooring, a fully renovated kitchen and washrooms, and brand-new washer and dryer. The newly renovated basement offers two generously sized bedrooms with ensuite bathrooms and a separate entrance ideal for extended family use, a guest suite, or an income-generating rental unit. Enjoy a large backyard and a spacious front driveway that's two cars wide and can accommodate up to six vehicles perfect for large families or hosting guests. All this just minutes from Highway 401, TTC, shopping centres, restaurants, and all essential amenities. This is a perfect blend of comfort, style, and convenience (id:35762)
Dream Home Realty Inc.
3208 - 82 Dalhousie Street
Toronto, Ontario
2 years old building in Church and Dundas, Charming all furnitured Bachelor, Located in the heart of Toronto Downtown Core, All Rooms with Large Floor to Celing Windows, Fantastic West View, Featuring an open concept Kitchen with Built-in Never Used Appliances, Perfect Walk Score, Steps to Ryerson University (Toronto Metropolitan University), University of Toronto & George Brown College, EZ Subway Access & TTC, Eaton Centre, Yonge-Dundas Square, Restaurants, Hospitals & Shops, 24/7 Concierge, Large Gym - Cardio, Outdoor Lounge & Dinning, Co-Working Space, Outdoor, Guest Suit and More (id:35762)
Real One Realty Inc.
2006 - 210 Victoria Street
Toronto, Ontario
Welcome to Pentages Tower, where downtown Toronto living reaches new heights. This stylish one-bedroom, one-bath condo spans 640 sq. ft. of interior living space, thoughtfully designed to capture natural light through its floor-to-ceiling windows. The open-concept layout connects living, dining, and kitchen areas for seamless entertaining or quiet evenings in. ***Key Features: Bright, sun-filled interiors with panoramic city views Sleek, contemporary finishes and efficient floor plan Generous bedroom adjacent to a well-appointed bathroom In-suite laundry and ample closet storage Building Amenities: Rooftop deck with barbecue stations and lounge seating Elegant party room perfect for gatherings Guest suites for visiting friends and family Fully equipped meeting room for work or study Situated in the heart of the downtown core, youre steps from the Eaton Centre, upscale dining, boutique shops and the Financial District. Excellent transit options and Ryerson University are moments away, making this condo ideal for young professionals and students alike. Discover the perfect balance of work, play and urban convenience at Pentages Tower. (id:35762)
Bay Street Group Inc.
1601 - 38 Forest Manor Road
Toronto, Ontario
1+1 Bedroom With Parking & Locker, 9 Ft Ceilings. Modern Kitchen, S.S Appliances, Quartz Counter. Floor To Ceiling Windows. Large Balcony. Excellent Amenities, 24 Hour Concierge, Indoor Pool, Party Room, Guest Suite, Theatre Rm, Yoga & Fitness Rm, Bbq Area. Step To Don Mills Subway, Fairview Mall, New Community Centre, Park, School. Downstairs Freshco Grocery, Pharmacy, Cafe At The Corner. Minutes To Hyw 401 & 404, Hospital. Previous Pictures For Layout Reflection, Maybe Discrepancies. (id:35762)
Homelife Golconda Realty Inc.
1304 - 29 Queens Quay E
Toronto, Ontario
WOW!!! WORLD-CLASS PENTHOUSE! V.I.P EXECUTIVE RENTAL! RARE WATERFRONT TROPHY-SUITE WITH STAR-QUALITY! Truly, a one-of-a-kind, crème de la crème residence offering the ultimate luxury lifestyle by the lake Arguably, the most spectacular, condo rental in Toronto! Sprawling 4000 Sq. Ft, 3 views, gallery entrance to display your art/treasures, 4 spacious bedrooms, 3 spa baths, 42-ft Great Room, double-sided fireplace, dream kitchen, 32-ft breakfast balcony, storage galore, top Miele/Sub Zero appliances, ensuite gym area! Designer details: mood lighting, stylish chandeliers, motorized blinds, neutral colours. Stunning modern architecture, steel beams, wraparound windows, awash with natural light. Perfect elevation - front and centre location, in the middle of the glass arch connecting twin tower. Unobstructed, panoramic, SE vistas of the sparkling lake, plus jaw-dropping night views of Toronto's dazzling skyline to the North. Massive 60-ft, 900 SQ. Ft. sundeck, your private urban oasis for de-stressing & watching the boats glide by. Entertainer's delight! Terrace is fully equipped with a king-size chef's BBQ, rolling umbrellas, dining table & chairs, stylish loungers. Can accommodate 50-100 guests for glam, alfresco cocktail parties & celebrating life's milestones. Ideal for sports celebrity, media mogul, business notable, or a corporate transfer who wants the best! Live the dream in Toronto's glittering Harbourfront. Enjoy acres of park, miles of beaches & trails. Stroll to everything that matters. Near nature, cafes, Micheline fine- dining, groceries, LCBO, posh shops, hotels, festivals, theatres, ferry docks, Island Airport and 5 min. from Bay Street & the bustling financial core. First-class building amenities: 24-hr security, fantastic concierges, elegant party room, resort-style pool, fitness centre & more. Don't miss this one. Perfection is hard to find. This magnifient condo sky-mansion is as good as it gets! Beyond awesome! Floor Plan & Tour attached. (id:35762)
Right At Home Realty
97 - 750 Lawrence Street
Cambridge, Ontario
Welcome to 750 Lawrence Street Unit 97, a well-maintained 3-bedroom, 2-bathroom townhouse in one of Cambridge's most convenient and family-friendly communities. This home offers a functional layout, modern finishes, and a rare walkout (loft/recreational room that opens up to a charming patio through sliding doors) that adds versatility and natural light. Step inside to a bright, open-concept main floor with large windows, warm-toned flooring, and a neutral colour palette that complements any style. The kitchen is equipped with all the appliances, lot of cabinet space and flows seamlessly into the dining and living areas, ideal for both everyday living and entertaining. Off the kitchen, you'll find a great-sized deck, perfect for enjoying your morning coffee, or enjoying a meal with friends & family. Upstairs, you'll find three spacious bedrooms and a full bathroom. All bedrooms offer good closet space and natural light. The walkout basement (ground level) is a standout feature perfect for a home office, rec room, or additional living space. It opens directly to a quiet backyard area with room to relax or enjoy the outdoors. We've thought of everything to make your move seamless, including central air conditioning, a water softener, a garage door opener, essential appliances, and window coverings. This unit is located in quiet, well-managed complex just minutes from shopping, parks, schools, restaurants, and public transit. With easy access to Highway 401, it's an ideal spot for commuters as well. This is a move-in-ready home in a location that offers both comfort and convenience. Working professionals and students are both welcome. (id:35762)
Zolo Realty
95 Campbell Beach Road
Kawartha Lakes, Ontario
Beautifully Renovated 4-Season Waterfront Retreat With Over $128K In Recent Upgrades! Enjoy Year-Round Living On The Pristine Shores Of Lake Dalrymple With Your Own Private Dock, Perfect For Boating, Fishing, And Safe Swimming. This Thoughtfully Updated 2+2 Bedroom Home Offers An Open-Concept Layout With A Spacious Living Room, Stunning Floor-To-Ceiling Window, And French Doors Leading To A Large Deck Where You Can Take In Breathtaking Lakefront Sunsets. The Newly Finished Walk-Out Basement Features A Self-Contained 2-Bedroom Apartment With A Separate EntranceIdeal For Rental Income Or Extended Family. Additional Highlights Include A New Waterfront Deck, Cozy Fire Pit, Kids Playset, And A Detached Garage/Workshop With Hydro. Located On A Municipally Maintained Road, Just 90 Minutes From The GTA, And A Short Drive To Rama And Lagoon City. Move In And Experience Lakeside Living At Its Best! (id:35762)
Smart Sold Realty
28 Soldier Street
Brampton, Ontario
Welcome to 28 Soldier St, backing a ravine, nestled in the heart of Mount Pleasant Village a freshly painted, beautifully maintained 3-storey townhome backing onto serene greenspace with no rear neighbours.This move-in ready home features a bright and open main floor with a spacious kitchen and living room, offering large windows and peaceful ravine views. Enjoy your morning coffee or unwind while overlooking nature.Upstairs, you'll find two generously sized bedrooms with ample closet space and a full bath. The finished walk-out basement leads to a backyard that opens directly to the greenspace perfect for relaxing, entertaining, or setting up a home office or gym.Located in a quiet, family-friendly neighbourhood, you're just minutes from Mount Pleasant GO Station, parks, schools, and vibrant community amenities.Explore the Mount Pleasant Civic Square, featuring a skating rink, playground, public art, and a heritage library inside a restored train station. Walk or bike the 4.4 km Mount Pleasant Recreational Trail, or enjoy nearby parks like Angus Morrison and Creditview Sandalwood, known for inclusive playgrounds, sports fields, and scenic trails.Everyday conveniences are within easy reach walk to cafés, salons, and restaurants around the Town Square, or drive to Fortinos, Walmart, FreshCo, and more.Zoned for Mount Pleasant Village Public School and near St. Edmund Campion Secondary, with new feeder schools coming in 2025.Low-maintenance living with garage access, fresh neutral tones, and a peaceful natural setting ideal for first-time buyers, families, downsizers, or investors.Homes backing onto ravine rarely come available don't miss your chance! (id:35762)
Royal LePage Vision Realty
2nd - 133 Shanly Street
Toronto, Ontario
A dream home for young professionals in the prime Dovercourt location! This updated, stylish, and spacious 1-bedroom unit features an open-concept modern kitchen combined with a bright living room and a walk-out to a balcony overlooking a beautiful front yard perfect for relaxation and enjoyment. Conveniently located within walking distance to amenities, parks, schools, transit, and much more. An excellent opportunity not to be missed! (id:35762)
Homelife New World Realty Inc.
636 Serafini Crescent
Milton, Ontario
Beautifully appointed 4-bedroom family home tucked away on a quiet, highly sought-after crescent in Milton! From the moment you arrive, the homes charming curb appeal and premium pie-shaped lot set the tone for something special. Inside, soaring 9 ceilings, rich hardwood floors, and a bright open-concept layout create the perfect setting for both everyday living and memorable gatherings. The gourmet kitchen is a chefs delight, featuring a large centre island, pantry, high-end gas stove, stainless steel hood fan, and generous prep space. The adjoining breakfast area opens to a private, landscaped backyard retreat with a pergola, stone walkways, and lush gardensideal for summer barbecues, evening cocktails, or peaceful mornings with coffee.The main floor also offers open living and dining areas, an elegant oak staircase, and a convenient laundry room with direct garage access. Upstairs, the sun-filled primary suite boasts a walk-in closet and private ensuite, while three additional bedrooms provide comfort for family, guests, or a home office. The basement is ready to be finished to the buyers exact visionwhether its a recreation space, gym, theatre, or in-law suite, the possibilities are endless.Enjoy the peace of mind of a newer roof (replaced in 2022) and the practicality of a 2 car garage with extra storage space. The location is exceptional steps to Milton Sports Centre with pools, ice rinks, fitness studios, and community programs, plus close to top-rated schools, parks, and walking trails. Everyday conveniences like shopping, dining, and transit are just minutes away, with quick access to highways and the Milton GO Station for commuters.This is more than a homeits a lifestyle opportunity in one of Miltons most desirable neighbourhoods, where comfort, convenience, and community come together seamlessly. (id:35762)
The Agency
1069 Nellie Little Crescent
Newmarket, Ontario
Exceptional 3-Car Tandem Garage Home with ravine backyard! Backing onto a quiet cul-de-sac with no direct rear neighbours, this stunning residence showcases over $600,000 in luxury renovations and landscaping, inside and out. The spacious layout features 9-ft ceilings, elegant crown moulding, and formal living and dining areas, plus a main-floor office. The gourmet eat-in kitchen boasts granite countertops, custom backsplash, gas stove, and breakfast bar, perfect for entertaining. A grand family room with vaulted ceilings and fireplace overlooks the resort-style backyard retreat, complete with a premium deep lot, large pool, and basketball court. Professionally finished basement includes 2 bedroom, one living area, and a full 3-piece bath. The roof was replaced in 2022. This home truly has it all style, space, and a one-of-a-kind outdoor retreat! (id:35762)
RE/MAX Elite Real Estate
52 Stoyell Drive
Richmond Hill, Ontario
Stylish 3-Bedroom Townhome in Prestigious Jefferson Community. Step into style and comfort with this beautifully maintained 3-bedroom townhome, perfectly situated in the highly sought-after Jefferson community. Bathed in natural light, the open-concept layout is ideal for modern livingfeaturing a spacious eat-in kitchen with views of the private backyard, perfect for family meals or entertaining friends.The bright and airy primary bedroom boasts a 3-piece ensuite, offering a private retreat to unwind after a long day. An extended driveway with no sidewalk allows for extra parking convenience. Enjoy the best of both worlds just minutes to Hwy 404 for easy commuting, yet surrounded by nature with scenic trails, serene lakes, golf courses, the Oak Ridges Moraine, and North Lake walking trails all nearby. Located within walking distance to top-ranked Beynon Fields Public School (French Immersion), community parks, and a host of local amenities, this home offers an exceptional blend of comfort, convenience, and lifestyle. Dont miss this rare opportunity to own a home in one of Richmond Hills most desirable neighborhoods! ((Some photos are virtually staged to showcase the property's potential.)) (id:35762)
Century 21 The One Realty
1a Paper Mills Crescent
Richmond Hill, Ontario
Back On Ravine!!! Beautiful 4 Bedroom Townhouse In Jefferson Neighbourhood. Hardwood Flooring Through Main & 2nd Floor, Oak Staircase With Iron Pickets. Ss Appliances In Kitchen With Granite Countertop, Overlooking Backyard. Gas Fireplace At Great Rm Entertaining Space. Close To Shops, Minutes To Public Transist, Hwy404, Golf Club And Within The Boundaries Of Top Rank Schools! (id:35762)
Century 21 Atria Realty Inc.
32 Selleck Drive
Richmond Hill, Ontario
This Is 4 Bedrooms 2-Storey Home. High Demand Oak Ridges Community Backing Onto Grove Park , Hardwood Flooring Throughout, Balcony Deck Walkout On Main Floor And Backyard Walkout From Your Fully Finished Basement. Steps To School,Ymca, Park. Mintiues To Go Train Station. (id:35762)
RE/MAX Atrium Home Realty



