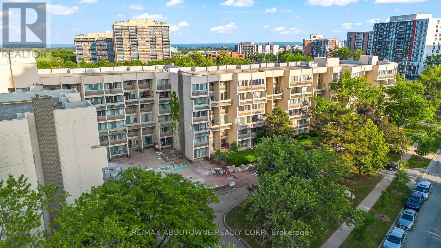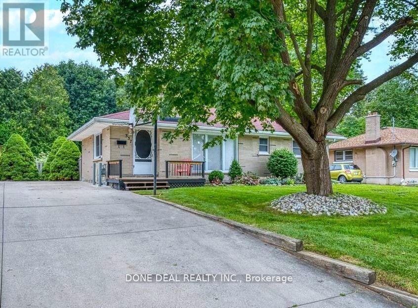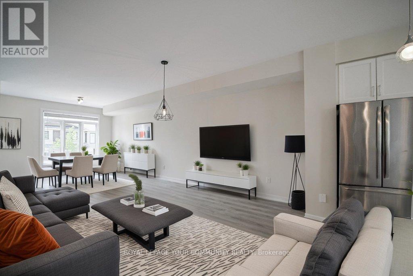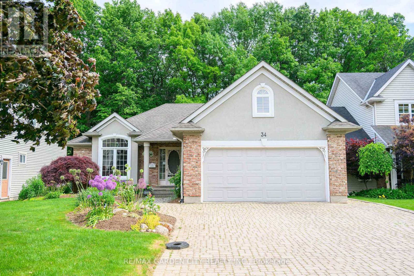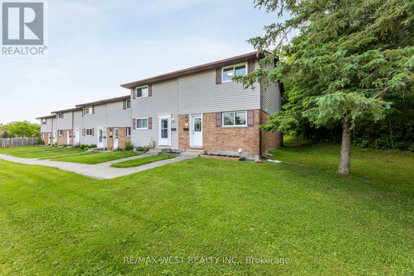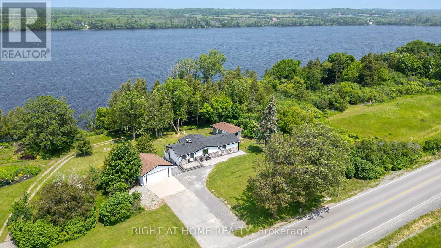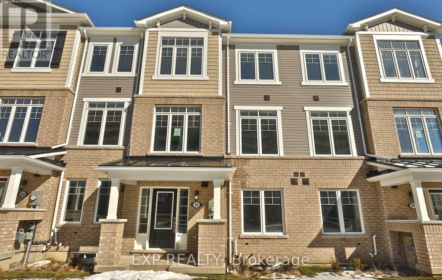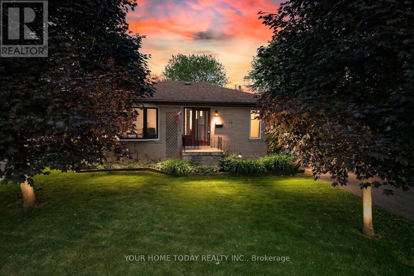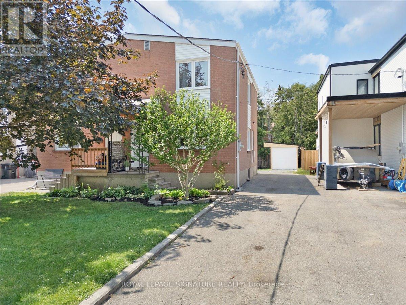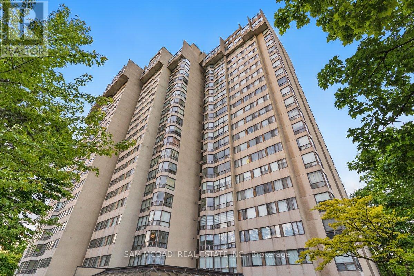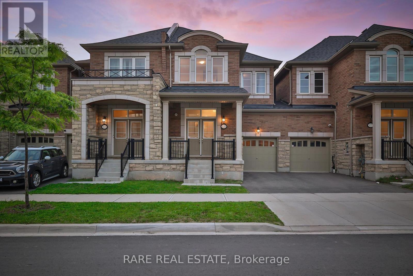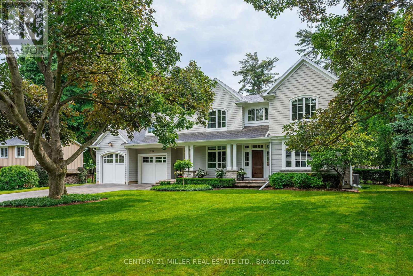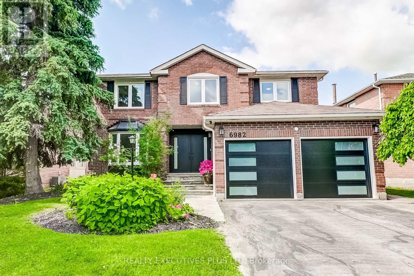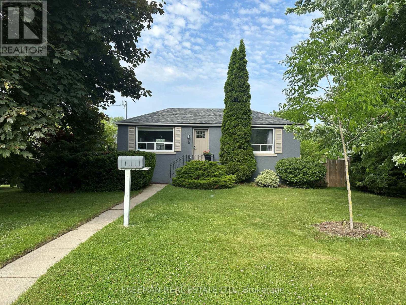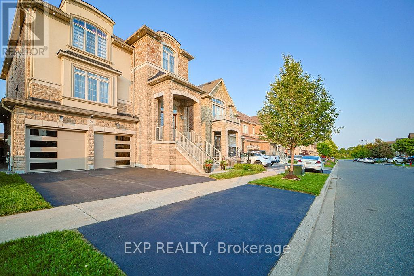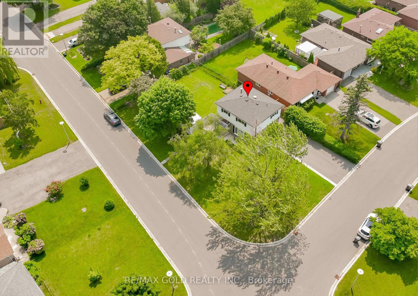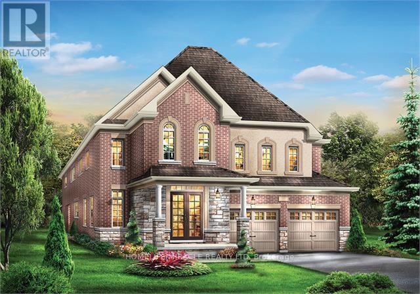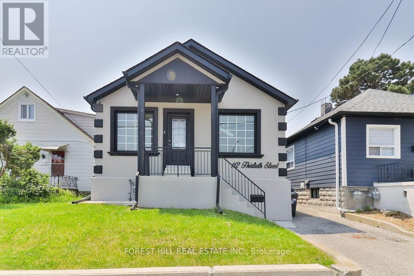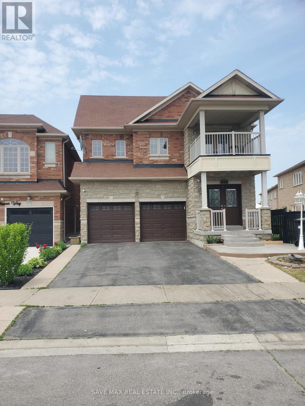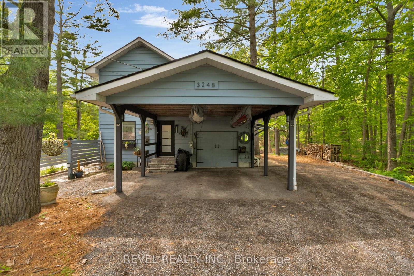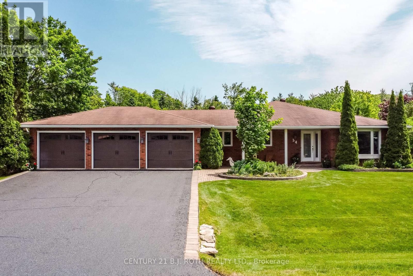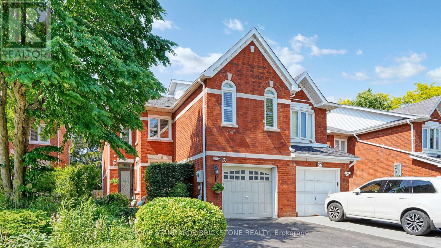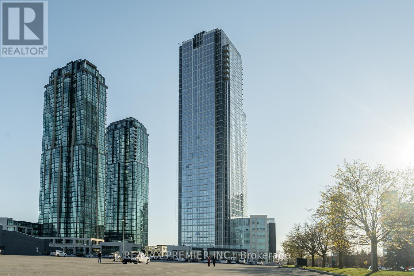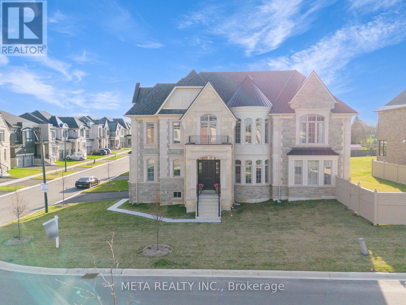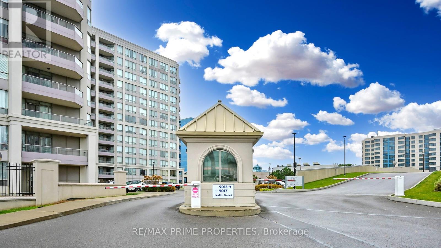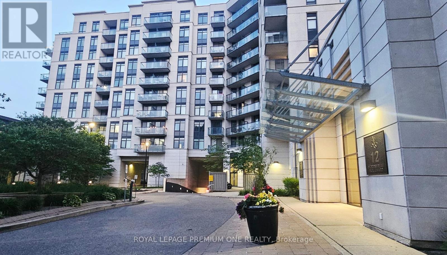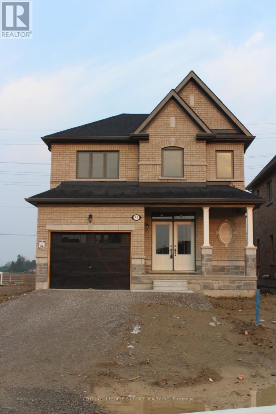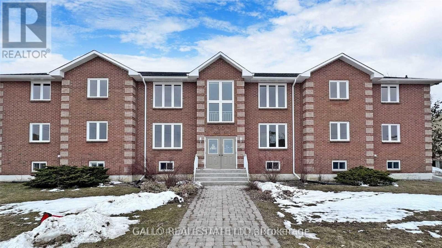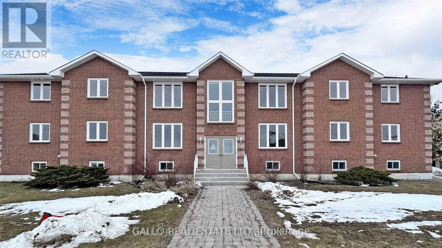523 - 1300 Marlborough Court
Oakville, Ontario
Welcome to this bright and stylish two-storey penthouse condo in a highly desirable Oakville neighbourhood. This spacious 3-bedroom, 1.5-bath home features elegant wood flooring, a modern kitchen with quartz countertops, stainless steel appliances, and a convenient main floor powder room. The open-concept living and dining area is filled with natural light, thanks to floor-to-ceiling windows and walk-outs to two private balconies. With two separate entrances, this unique layout offers added flexibility and privacy. The upper level boasts a generous primary bedroom with wall-to-wall windows and double closets, two additional bedrooms, and a well-appointed 4-piece bathroom. Includes one parking space underground, one additional exclusive parking spot upon request, and an oversized locker. Enjoy access to building amenities including a party room, fitness centre, sauna, and common area laundry facilities. Perfectly located just steps to Morrison Valley Trail, Oakville Place, shops, restaurants, schools, and public transit, with easy access to HWY 403/QEW, Sheridan College, and Oakville GO. Do Not Miss Out On This Stunning Unit. Must See!**Some photos are virtually staged** (id:35762)
RE/MAX Aboutowne Realty Corp.
76 Mcallistar Drive
Hamilton, Ontario
Welcome to beautiful Binbrook! The curbside appeal will draw you right in to this beauty! Double doors greet you at the entrance, leading into the cozy living room with gas fireplace. The open concept allows for perfect entertaining of guests. A oak hardwood staircase leading to the 4 bedrooms and the convenience of the laundry room on the same level is a bonus. The master suite with sunken tub is great after a long day. The unfinished basement is perfect for hobbyists, a gym or your dream recreation room. The backyard with deck is ready for your BBQ parties. (id:35762)
RE/MAX Escarpment Realty Inc.
337 Griffith Street
London South, Ontario
Welcome to this beautifully maintained all-brick ranch-style home featuring 3+2 bedrooms, ideally situated on a quiet, tree-lined street in the sought-after Byron neighborhood. Nestled on an expansive 62 x 188 ft private lot, this move-in-ready residence seamlessly combines style, functionality, and a prime location perfect for families or young professionals. The main level offers a bright, open-concept layout with a spacious kitchen, ample cabinetry, a cozy dinette area, and a welcoming family room enhanced by pot lights and abundant natural light. Three generously sized bedrooms and a modernized 4-piece bathroom complete the main floor. The fully finished basement, with its own separate entrance, offers excellent potential for multigenerational living or rental income. It features two additional bedrooms, a large recreation room, a 3-piece bathroom, laundry area, and a kitchenette that could easily be upgraded to a full kitchen. Plenty of storage space adds to its versatility. Step outside to your private backyard retreat fully fenced and ideal for entertaining. Enjoy the in-ground pool (liner and pump replaced in 2021), mature trees that provide natural privacy, a spacious patio perfect for outdoor dining, and a grassy area great for kids and pets. Recent updates include a new furnace installed in 2024, ensuring comfort and efficiency year-round. Located within walking distance to Byron Village, Springbank Park, and the highly rated Byron Northview Public School, this home offers an outstanding lifestyle in one of London's most desirable communities. Don't miss this rare opportunity book your private showing today! (id:35762)
Done Deal Realty Inc.
22 Waterview Lane
Grimsby, Ontario
Welcome to this stunning lakeside townhome, offering breathtaking waterfront views form every level. Just steps from direct Lake Ontario access, you'll also enjoy wasy access to the QEW, dining establishments, GO Transit, a picturesque marina, pristine beaches, a scenic Waterfront trail, and shopping destinations like Superstore and Costco, along with a host of upscale amenities. This magnificent four-storey townhome is beautifully finished, featuring 3 spacious bedrooms, 2.5 bathrooms, high ceilings, quartz countertops, stainless steel appliances, a welcoming Chef's Kitchen with an island, stylish lighting, a conveniently located upper-level laundry, and a rooftop oasis patio with breathtaking views, perfect for relaxation and enjoyment (id:35762)
Royal LePage Your Community Realty
211 Edgehill Drive
Kitchener, Ontario
Stunning 3 + 4 bedroom all brick bungalow set on 1.4 acres backing onto Riveredge Golf Course. Experience luxury living in this meticulously maintained custom built original-owner home boasting over **5,000 sq ft** Nestled alongside the picturesque Riveredge Golf Course, this property boasts an exquisite open-concept design with abundant natural light and elegant hardwood floors. The main floor family room has breathtaking views of the Golf Course. The upgraded master ensuite offers a spa-like retreat, while the walk-out basement adds versatile living space perfect for entertaining or relaxing. Enjoy high-end Meile appliances in the gourmet kitchen, complemented by California shutters and multiple cozy fireplaces that create inviting ambiance all year round. Step outside to your private backyard oasis complete with a stunning waterfall feature, lush landscaping valued at over $200,000, a durable tile roof and a charming gazebo ideal for outdoor gatherings. Conveniently located in a desirable neighbourhood, with close highway access and ample parking. This home combines sophisticated comfort with unmatched outdoor beauty. Don't miss the chance to own this exceptional property - a true gem for discerning buyers. (id:35762)
RE/MAX Real Estate Centre Inc.
354 Salisbury Avenue
Cambridge, Ontario
Welcome to this beautifully maintained 3-bedroom home located in a sought-after family-friendly neighbourhood and within a highly desired school district. From the moment you step into the spacious foyer, you'll be impressed by the bright and inviting layout. The open-concept kitchen and living room area is perfect for entertaining, featuring California shutters, rich hardwood and ceramic flooring, and stainless steel appliances. Upstairs, you'll find a spacious family room offering the ideal space for relaxing or gathering with loved ones. The primary bedroom is a private retreat with a generous walk-in closet and a stylish ensuite bathroom. The fully finished basement adds valuable living space with a modern 3-piece bathroom perfect for a rec room, dance studio, guest suite, or home gym. Step outside to your backyard oasis, complete with an on-ground pool, hot tub, and a stunning stamped concrete patio and walkway ideal for summer enjoyment. A double car garage with a convenient side man door completes this exceptional property. Don't miss your chance to own this move-in-ready home in a fantastic location! (id:35762)
RE/MAX Twin City Realty Inc.
34 Timber Lane
St. Catharines, Ontario
GRACIOUS AND SPACIOUS CUSTOM-BUILT BRICK BUNGALOW with open concept design in prime north end location on large property. Full in-law accommodation and ideal for multigenerational living. Large principal rooms throughout with oversized windows to bring in the light. Great room with cathedral ceiling and gas fireplace is open to large kitchen with abundant cabinetry, island and built-in appliances. French doors from kitchen lead to covered deck, patio and fully-fenced, serene backyard with mature trees. Living room and dining room with vaulted ceilings & Palladian window. Main floor primary suite with spa-like bath and walk-in closet. Open staircase to fabulous lower level with full kitchen, bright rec room featuring gas fireplace and two additional bedrooms, den and bath. OTHER FEATURES INCLUDE: Main floor laundry, new c/air & furnace (2022), new washer/dryer, 3 full baths. New 2024: fridge, dishwasher and gas stove. Two fireplaces, garage door opener, garage fridge, freezer, window treatments. Long interlock double driveway, c/vac, large custom shed, hot tub (new 2020). Manicured grounds, Meticulously maintained inside and out! This superb location is near QEW access, close to parks, schools, fine dining and wineries. (id:35762)
RE/MAX Garden City Realty Inc.
114 Marion Street
Shelburne, Ontario
Charming Semi detached home with Great Curb Appeal, Ideal for First-Time Buyers! This lovely 2-storey home is in a desirable Shelburne neighborhood that welcomes you with great curb appeal, a new front deck, and a single-car garage, a perfect first step into homeownership! Step inside to a bright and open main floor featuring a seamless flow between the living room, dining area, and kitchen, perfect for everyday living and entertaining. The walk-out from the dining room leads right to the deck and fenced backyard, making outdoor hosting a breeze. Upstairs, you'll find 3 bedrooms, including a primary bedroom with semi-ensuite access to the updated 4-piece bathroom, offering both comfort and privacy. The finished basement adds extra living space ideal for a kids playroom, home office, or cozy TV area and includes a convenient 2-piece bathroom. Outside, enjoy your fully fenced backyard complete with a spacious deck and fire pit, a great spot to relax or entertain friends and family. Recent updates include: shingles (2019), air conditioning (2023), furnace (approx. 2018), windows (all but basement 2021).Move-in ready and close to schools, parks, and the Rec Centre. This is the perfect place to start your next chapter! (id:35762)
Mccarthy Realty
57 - 996 Sydenham Road
Peterborough South, Ontario
Welcome Home to Effortless Living!This beautifully renovated end-unit condo townhouse offers more than just a home - it offers a lifestyle! Whether you're a first-time buyer, a young family starting out, or someone looking to downsize without compromise, this is the kind of place where life just feels easier. Tucked into a quiet, family-friendly enclave and facing a peaceful park &children's playground, your days can begin with the sound of kids playing just outside your kitchen window ,where you can keep an eye on them as you prep dinner. Its the kind of setting that brings comfort and calm to everyday life. Inside, absolutely everything has been done, just move in and enjoy. The new well thought-out kitchen features quartz countertops and new stainless steel appliances, while the main floor features open concept living and dining area, pot-lights, smooth ceilings with quality laminate flooring throughout the house. Upstairs, you'll find three bright, spacious bedrooms and a stylishly upgraded 4-piece bath. The fully finished basement adds even more living space with a cozy family/playroom, a sleek 3-piece bathroom, a separate laundry room, and the perfect nook for a home office. Step outside to your private back patio and generous side yard, ideal for barbecues, playing, or simply soaking up summer afternoons. And here is a detail you'll love: your parking spot isn't just nearby it's perfectly positioned in a straight line right down the walkway to your front door. No navigating turns or searching for your car just grab your keys and go. Additional highlights include: Brand-new electrical panel (2025) Forced-air gas heating on all levels ,Newer vinyl windows and patio doors. Its like moving into a brand-new home without the wait. Everything is ready, so you can start making memories from day one. Don't miss this chance to claim a turn-key home that truly blends comfort, convenience, and lifestyle. Come see it today before its gone! (id:35762)
RE/MAX West Realty Inc.
16 - 247 Festival Way
Hamilton, Ontario
Discover the perfect blend of style, comfort, and location in this beautifully designed 3-bedroom, 4 bath townhome nestled in the vibrant community of Binbrook. With contemporary finishes, a smart layout, and thoughtful details throughout, this home is ideal for professionals, families, or anyone seeking a modern lifestyle in a dynamic neighbourhood. Step inside to an inviting open-concept living and dining area, bathed in natural light with sleek flooring and a warm, neutral palette. The kitchen features premium stainless-steel appliances, and ample cabinet space - ideal for both everyday meals and weekend entertaining. Upstairs, find three generously sized bedrooms, including a serene primary suite complete with a full ensuite bath and ample closet space. Two additional bedrooms offer flexibility for guests, a home office, or growing families. The second full bathroom provides added convenience, while a stylish main-floor powder room is perfect for visitors. The fully finished basement is complete with a spacious rec room, a convenient 2-piece powder room, and ample storage - perfect for relaxing, entertaining, or staying organized. Additional highlights include a laundry room on the second floor, a fully fenced-in private backyard with a hot tub, and access to nearby parks, restaurants, shopping, and transit. Located in a sought-after enclave, 16-247 Festival Way offers the rare opportunity to enjoy low-maintenance living without sacrificing space or sophistication. (id:35762)
RE/MAX Escarpment Realty Inc.
51 Luscombe Street
Hamilton, Ontario
Fantastic opportunity in Hamilton Mountains sought-after Greeningdon neighbourhood! This spacious 1150 sqft 4-bedroom semi-detached home offers a bright, functional layout and a long list of recent updates, making it ideal for families, first-time buyers, or investors. Enjoy peace of mind with key upgrades already completed, including a new roof, new vinyl siding, updated windows and frames, a new front and side door. Freshly painted throughout, this home is move-in ready with tons of future potential. The full basement with its own separate side entrance offers a great opportunity to customize the space to suit your needs. Step outside to a generous backyard perfect for entertaining, gardening, or play.All located just steps from schools, parks, shopping, restaurants, and public transit. This is your chance to get into a fantastic neighbourhood with everything at your doorstepdont miss it! (id:35762)
Keller Williams Edge Realty
4670 County Road 1 Road
Prince Edward County, Ontario
Welcome to your dream getaway- Only 150-170km from the East side of Toronto! This Cozy and Functional Fully renovated 4 season Home offers approximately 1900 sq.f of Living Space and features Lake Front, Breathtaking views of Water and Mature Trees Serene. Located on a maintained municipal road for year-round accessibility, it ensures easy winter visits. Inside, enjoy a spacious Living Rm with vaulted wooden Beams ceilings and a cozy Woodburning Fireplace, complemented by warm Hardwood floors, Opened to Modern Kitchen with Dark Quartz Countertops & Backsplash and Pantry Cabinet. W/out to Lage Deck overlooking the Lake. Two large Bedrooms on Main floor, a 4-piece Updated Bathroom & 2pc Ensuite Powder Rm. offer you Relax and Functionality. Lower Floor boasts an additional 2 Bdrms with Custom B/I Closets with Organizers, Spa-like 3 pc. Modern Bathroom, Souna and Laundry Rm makes your stay pleasant and unforgettable. The Second Kitchen is even more Impressive. Together with the cozy Family/Great Rm. Have walk-out access to covered Interlocking Stone Patio. Perfect for entertainment with an outdor Shower and Salt water Hot Tub. And when you think that this is all, the sone Patio is leading you to a Summer Kitchen/Party Room with its own Heating/cooling Unit. Oversized Double Garage and 8 cars front Parking are giving you all the space you will need for your comfort. The panoramic Lake views are Unforgettable from Every Level and from Perfect for Entertainment West-facing Deck. Catch unforgettable western sunsets. The property also features Cooling/Heating Pump, reliable water source from a well, equipped with a water UV Treatment system, and fast-speed Internet to keep you connected. Ample parking for recreational toys, and beautifully landscaped grounds, this property is a true Haven. Just 1.5 - 2 hours Drive from Toronto GTA this one-of-a-kind property is the ideal escape you've been dreaming of! (id:35762)
Right At Home Realty
25 Canoe Lane
Hamilton, Ontario
Perfect Family Home Features 3 Bedrooms, 2.1 Washrooms. Family Room Conveniently Located On The Main Floor. Walk-Out To Balcony From Kitchen. Master Bedroom With Walk-In Closet And Own Ensuite. (id:35762)
Exp Realty
18 Norton Crescent
Halton Hills, Ontario
Fabulous family friendly location! This desirable 3-bedroom, 2-bathroom bungalow is situated on a large pie shaped lot with separate over-sized garage and is just steps to the Public School with access via a cat-walk directly across from the home perfect for families with young children. Loved by the current owners for 30 years this home is in need of some refreshing but with some vision and hard work it could be transformed into a beauty. The main level offers a spacious sun-filled living room, eat-in kitchen, 3 good-sized bedrooms and a 4-piece bathroom. The lower level adds to the living space with large rec room featuring a toasty gas fireplace and bar area. A 3-piece bathroom and loads of storage/utility space complete the level. Nicely landscaped front and back yards, a large driveway with parking for 4 cars (5 in total with garage) and a separate entrance to the basement (in-law potential) all add to the allure. Walking distance to schools, shops, parks and more. (id:35762)
Your Home Today Realty Inc.
72 Normandy Place
Oakville, Ontario
Enjoy comfort, privacy, and charm in this beautifully updated two-story townhouse, perfectly situated with a south-facing backyard that backs onto a large greenspace/park. Ideal for those seeking a cozy retreat with modern touches, 72 Normandy is nestled on a quiet cul-de-sac just steps from the vibrant restaurants and shops on Kerr Street. This beautifully maintained two bedroom home offers the perfect blend of convenience and natural surroundings. The main level features an open-concept layout featuring a inviting kitchen with a new stainless steel fridge and dishwasher, as well as a cozy dining and living area. From here, walk out to your new deck complete with a snazzy new awning - perfect for relaxing on sunny afternoons in the shade or entertaining guests with a view overlooking the park. Upstairs, you'll find a spacious primary bedroom featuring a walk-in closet and a three-piece ensuite bath to complete the personal retreat space. An additional bedroom and a recently renovated four piece main bathroom, compliment this space, while featuring a skylight that allows an abundance of natural light to the second floor. The walk-out basement extends the living area with a cozy family room, complete with a two-piece bathroom and access to a private patio that seamlessly blends both indoor and outdoor living on every level. With traditional charm and thoughtful updates throughout, this home is move-in ready and full of character. A brand new heat pump provides efficient heating and cooling. Whether you're relaxing indoors or enjoying the outdoors, youll love the easy lifestyle this townhouse has to offer. (id:35762)
Sutton Group Quantum Realty Inc.
1705 - 370 Martha Street
Burlington, Ontario
Incredible Lakeside Rental Opportunity in Nautique Lakefront Residences! Stylish and south-facing one bedroom plus den condominium boasting unobstructed lake views and sleek modern finishes. Step inside to a contemporary European-inspired kitchen featuring Corian countertops, a fully integrated paneled refrigerator and dishwasher, built-in oven with ceramic cooktop, built-in microwave, and a custom dining table with added storage - designed for both elegance and function. The open concept living area opens onto a private balcony where you can relax and enjoy sweeping views of Burlington's vibrant waterfront. Tucked behind an oversized barn door, the primary bedroom showcases smart design with dual closets, a built-in Murphy bed surrounded by custom cabinetry, and ensuite access to a spa-inspired four-piece bathroom. The versatile den easily serves as a second bedroom, home office, or creative space, making this unit ideal for professionals or couples seeking flexibility. Additional highlights include wide plank laminate flooring, floor-to-ceiling windows, in-suite laundry, one underground parking space, and a storage locker. Enjoy an exceptional array of amenities that elevate everyday living, including a 4th floor outdoor terrace and a 20th floor sky lounge featuring an outdoor pool, outdoor fire pit lounge, dining areas, indoor/outdoor bar, indoor/outdoor yoga studio, and a fully-equipped fitness centre. Located in the heart of downtown Burlington, walk to trendy restaurants, patios, bars, cafes, boutique shops, Brant Street Pier, Waterfront Trail, and year-round festivals and events. Welcome to your next chapter at Nautique Lakefront Residences. (id:35762)
Royal LePage Real Estate Services Ltd.
46 Van Stassen Boulevard
Toronto, Ontario
Welcome to the Kind of Neighbourhood You Thought Only Existed in Movies. This 3-bedroom, 2-bathsemi-detached gem isn't just a house it's part of a real-deal community. Think kids playing outside till the streetlights come on, neighbours who actually know each other, & summer block parties that turn into traditions. Inside, the main floor flows beautifully with open-concept living, pot lights, hardwood, & lots of natural light. Downstairs, the newly finished basement(with brand new laminate and pot lights!) features a full bath & adds bonus space for movie nights, guests, or a home office. Outside? You've got parking for at least 4 cars, two sheds including a bonus workshop with its own garage door and a backyard that's big enough to host a crowd. Just steps from Humber River, you're surrounded by forested trails, towering trees, and peaceful green space perfect for walking, biking (13km trails!), or simply breathing it all in. Walk to 2 excellent playgrounds, top-notch schools like Humbercrest & Warren Park, Loblaws, Baby Point, & enjoy the perks of Baby Point Club membership. This is where community, connection, and comfort come together and where you'll feel right at home. (id:35762)
Royal LePage Signature Realty
1203 - 200 Robert Speck Parkway
Mississauga, Ontario
Nestled in the heart of Mississauga, 200 Robert Speck Parkway #1203 is a place where warmth and comfort come together. This delightful 12th floor condo invites you in with its large windows that flood the space with natural light while framing stunning views of the city skyline, including the iconic Absolute Towers. The living room, with its seamless flow into the dining area, creates the perfect space to gather with loved ones or simply relax and take in the picturesque views. The enclosed, spacious kitchen is ideal for preparing your favourite meals. Unwind in the primary suite, complete with a spacious walk-in closet and a 2pc ensuite, designed for ultimate comfort. The second bedroom is equally inviting, offering ample closet space and versatility for family, guests, or a cozy home office. An additional 4pc bathroom, ensuite laundry, 1 underground parking, and a private locker add to the ease of living here. The condo's prime location puts you at walking distance from Square One Shopping Centre, dining, entertainment, and major transit routes. Come and make it yours, a space that truly feels like home. (id:35762)
Sam Mcdadi Real Estate Inc.
125 Marigold Gardens
Oakville, Ontario
Welcome to 125 Marigold Gardens, an immaculately kept two-storey freehold townhouse nestled in Oakville. Beautifully designed this townhome effortlessly combines modern elegance with everyday comfort, offering an ideal living space for families and professionals alike. Step into an inviting open-concept main floor filled with natural light, featuring a spacious living and dining area perfect for entertaining guests. The kitchen boasts premium finishes, including stainless steel appliances, sleek countertops, and ample cabinetry for all your culinary needs. Upstairs, you'll find three generously sized bedrooms, including an oversized primary with a walk-in closet and ensuite bathroom. Enjoy your private backyard space, ideal for hosting summer barbecues or simply relaxing in the fresh air. Situated in a quiet, family-friendly neighborhood, you're just minutes from top-rated schools, Walmart, Longos, dining, parks and convenient highway access. (id:35762)
Rare Real Estate
255 Buick Boulevard
Brampton, Ontario
Welcome to 255 Buick Blvd a beautifully designed residence nestled in the highly sought-after community of Northwest Brampton. This elegant detached home offers 4 spacious bedrooms and 3.5 bathrooms, with approximately 2,739 sq. ft. of well-appointed living space.The main level radiates warmth with engineered hardwood flooring and a cozy gas fireplace in the family room. The formal living and dining rooms are enhanced with hardwood floors and pot lights, creating an inviting space for entertaining. The upgraded kitchen features rich cabinetry, a pantry, stainless steel appliances, and quartz countertops throughout, including a large island with a breakfast bar. Stained oak stairs lead to the upper level.Upstairs, the primary bedroom offers laminate flooring, a walk-in closet, and a luxurious 5-piece ensuite. The additional bedrooms are equally well-appointed with laminate floors, closets, and large windows.The finished basement with vinyl flooring and a separate entrance provides added functionality and potential. Additional highlights include zebra blinds throughout, built-in ceiling speakers, and a thoughtfully landscaped backyard featuring a spacious wood deck, a 12x10 ft gazebo, and a 7x7 resin garden shed.Located just 5 minutes from Mount Pleasant GO Station, this home combines comfort, style, and convenience. (id:35762)
Executive Real Estate Services Ltd.
21 Hawkway Court
Brampton, Ontario
$$$$ SPENT ON UPGRADES $$$$ Welcome To This Beautifully Maintained And Thoughtfully Upgraded 4-Bedroom, 4-Bathroom Detached Home, Ideally Situated On A Quiet, Child-Friendly Court In One Of Brampton's Most Sought-After Neighborhoods. With Approximately 3,000 Sq Ft Of Total Living Space, This Residence Blends Functionality, Comfort, And Timeless Style. The House Sits On A Child Friendly Quite Court Location And The Designer Stucco Refacing Creates Elevated Curb Appeal. Open Concept Living And Dining Rooms Combined Offers Perfect Space For Gatherings . The Cozy And Inviting Family Room Comes With Gas Fireplace And Backyard Views. Updated Modern Kitchen Features A Centre Island, Quartz Counters, Stainless Steel Appliances And Glass Tile Backsplash . Walk - Out To The Bright And Cozy All - Season Solarium Leading To An Expansive, Entertainer's Deck. Hardwood Floors, Smooth Ceiling's, Pot Lights Throughout The Main Level. Stunning Circular Staircase With Iron Pickets Anchors The Space With Architectural Flair. Spacious Primary Bdrm With Sitting Area, Walk In Closet & A Private 4 PC Ensuite. Three Additional Good Sized Bdrms On The 2nd Floor Offer Ample Amount Of Closets Space With Access To A Modern 4 -Pc Washroom. Fully Finished Basement Offers Recreation Space, Wet Bar, A Stylish 4-Piece Bathroom Perfect For Guests Or Entertaining. The Beautifully Landscaped, Pie-Shaped Backyard With Gazebo And Oversized Deck Makes For Those Perfect Outdoor Summer Barbecue's And Enjoyment With Friend's And Family. Newer Roof (2024) And Newer Air Conditioner (2023) With Extended "Warranty". EV Charger Installed .Parking For 4 Vehicles On A Wide, No-Sidewalk Driveway . Steps From Top-Rated Public Schools, Sheridan College, Grocery Stores, Scenic Walking Trails, And Vibrant Parks! Minutes To Major Transit, Highways, And Everyday Amenities" , You Will Love Calling This Space Home (id:35762)
RE/MAX Real Estate Centre Inc.
254 Albion Avenue
Oakville, Ontario
Immaculate family home on a quiet tree-lined street in established Morrison. Set back on a private lot framed by mature trees, this finely crafted Colonial Revival with neutral coastal influence spans nearly 6,500 sq ft of refined living space. Flat stone pavers, textured boulders, + structured perennial gardens lead to a linear front portico + bold entrance. Inside, timeless design meets artisan-crafted millwork, oversized glazing + a traditional centre-hall layout. Detailed trim frames elegant passageways while marble + warm stained cherry define the formal spaces. A private office sits behind French doors with custom cabinetry + the formal dining room features a marbled fireplace + lush front views. The adjacent servery connects to a chefs kitchen with full-height face-frame cabinetry, commercial-grade appliances, + a solid centre island. The breakfast area opens to the rear yard+flows into a great room w/expanded-height coffered ceiling+ fp. The main-level primary suite features a cathedral ceiling, fireplace, French doors to a stone patio, a bright dressing room + luxurious ensuite. Upper level w/three additional bedrooms, with walk-in closets + ensuite privileges. The sun-filled lower level offers a rec room with fireplace, games area, theatre space, fifth bedroom or office suite, gym with mirrored walls+ turf flooring, a full bath + extra storage. Outside, the resort-style backyard includes a expansive pool w/stone waterfall + 2 raised ledges, & a stunning 507sf pool house with two Nana Walls, wet bar, stone-clad fireplace, full bath + outdoor shower. With 4+1 beds, 5.5 baths, 5 fireplaces & a coveted southeast Oakville location, this home blends comfort, elegance + function in one package. (id:35762)
Century 21 Miller Real Estate Ltd.
6982 Danton Promenade
Mississauga, Ontario
Step into elegance in this stunning detached home located on one of Meadowvales most desirable streets! Sitting proudly on a rare 50 x 120 ft lot, this property offers over 3,000 sq ft of beautiful above grade living space plus a finished lower level.Inside, you'll find 4 spacious bedrooms and 4 luxurious bathrooms The renovated custom kitchen will take your breath away with high-end finishes, sleek cabinetry, and thoughtful design touches. The finished basement adds versatility, offering space for a home theatre, gym, rec room, or guest suitewhatever your lifestyle needs. Step outside and enjoy a private backyard oasis, ideal for summer BBQs, family gatherings, or quiet evenings under the stars. This home is perfect for growing families, entertainers, or anyone who just loves a little extra elbow room. Located between Winston Churchill and Tenth Line, you are close to parks, trails, top-rated schools, and all the conveniences of Mississauga. Minutes to Meadowvale GO Station, Highway 401 & 407, and local transit, making downtown Toronto or anywhere in the GTA easily accessible. (id:35762)
Realty Executives Plus Ltd
6 Lloyd George Avenue
Toronto, Ontario
Huge sunny S/E facing corner lot with detached garage and double driveway. Located just above Long Branch Go Station. Leave the rat race in the city at the end of your day and be on your doorstep in 20 min via the Go! Raised 2 bedroom bungalow with 2 brand new bathrooms and a kitchen ready for it's next chapter (see reno quote). Great starter home. Get out of the condo jungle and in the door of home ownership. This house has two spacious bedrooms plus a huge basement den/bedroom unlike condos at the same price. Stay for a while and add a second floor to make this into a super family home. The basement windows are above grade allowing for good light. Enjoy your mature gardens including Norway Maple & Japanese Maple trees at the front. Gardeners rejoices in the sunny backyard with mature plants including rhubarb, strawberries, Black Eye's Susans, Lemon Balm, Cutler cone flowers and more. Take a stroll to LCBO, No Frills, Shoppers DM, Marie Curtis Park, the beach or the dog park in 14-20 min. (id:35762)
Freeman Real Estate Ltd.
24 - 10 Lunar Crescent
Mississauga, Ontario
Discover this stunning end-unit townhome, ideally located just steps from the charm of Downtown Streetsville and the convenience of the GO Station. Offering 1,936 sq ft of professionally designed living space, this rare home overlooks a peaceful courtyard and features over $250,000 in high-end upgrades - a true standout among builder-grade units. Step inside and experience true turnkey living! You're welcomed by a thoughtfully designed entryway with custom built-ins, blending function and style. The main level boasts a desirable open-concept layout anchored by a stunning chefs kitchen, complete with the largest centre island on site, a custom coffee bar, sleek porcelain countertops, and top-of-the-line Fisher & Paykel appliances, making it the ultimate space for both entertaining and everyday living. A large balcony equipped with gas and water lines extends your living space outdoors. At the heart of the living area, a striking modern fireplace is complemented by custom cabinetry, creating a perfect balance of cozy ambiance and timeless style. Upstairs, discover two well-appointed bedrooms, a four-piece washroom, a conveniently located laundry room, and a true primary retreat featuring a fully reimagined, spa-inspired ensuite. Indulge in a spacious walk-in shower, heated floors, a 10-ft floating double vanity with Caesarstone countertops, and refined porcelain tilework for a truly luxurious experience. Don't forget the generous walk in closet! Additional features include wide-plank 7" vintage hardwood floors, a private 2-car garage with ample storage, motorized blinds throughout most rooms, abundant natural light from extra windows, and enhanced privacy unique to end units, all complemented by sophisticated designer finishes. End units of this quality are seldom available, presenting a rare opportunity to enjoy the finest in modern living within one of Mississauga's most coveted communities. Effortless luxury is at your fingertips...simply move in and enjoy! (id:35762)
Sam Mcdadi Real Estate Inc.
29 Fieldstone Lane Avenue
Caledon, Ontario
Discover the perfect blend of style, space, and location in this stunning 3,265 sq ft walkout home, ideally situated in Caledon's highly sought-after Southfields Village. Backing onto peaceful trails and just steps to scenic creeks, this 4-bedroom, 5-bathroom gem offers both natural beauty and refined living.Step inside to find a thoughtfully designed layout with hardwood flooring throughout the main level, freshly painted walls, and modern pot lights that create a bright and inviting ambiance. The spacious kitchen is a chefs dream, featuring luxurious white tiles, striking black stainless steel appliances, upgraded cabinetry, and an open-concept layout perfect for entertaining or family gatherings.Upstairs, generous-sized bedrooms each offer ample closet space and private or semi-private bathrooms. The primary suite boasts a large walk-in closet and spa-like ensuite. The finished walkout basement provides excellent potential for an in-law suite or extended family living, with direct access to the serene backyard and trails.Exterior upgrades include a brand-new garage door, new front landscaping, sod, and exterior pot lights that enhance curb appeal day and night. Conveniently located within walking distance to schools, the Southfields Community Centre, parks, and just minutes to Hwy 410 for easy commuting. walk to Indian Fresh food Store. (id:35762)
Exp Realty
Basement - 54 Habitant Drive
Toronto, Ontario
Prime location, newly renovated, legal above-ground 1-bdrm and den basement apartment. Very bright and spacious large windows. Fully separate entrance and private laundry. Gas fireplace in the living room for added warmth and appeal. Amazing layout with a separate den that can be used as an office space or large closet. Stainless steel new appliances. Minutes to major highways, shopping, schools and park. Quiet and clean house. One parking spot on the driveway and plenty of free street parking. Rent $1,600 per month - all utilities included. Backyard and garage not included in the lease. (id:35762)
RE/MAX Premier Inc.
28 Earlton Court
Brampton, Ontario
WELCOME TO Fully Renovated Detached Home in Prime Brampton Location! Beautifully updated2-storey 3+1 bedroom, 3.5 bathroom detached home on a quiet court, sitting on a private corner lot with a pool-sized backyard. This sun-filled home features an open-concept layout with hardwood floors throughout, smooth ceilings, pot lights, and large windows for plenty of natural light. Enjoy two modern kitchens with stainless steel appliances and quartz countertops ideal for large families or rental income. The basement has a separate entrance and is set up as an in-law suite with its own kitchen, 4-piece bath with glass shower, and shared laundry room. The main level offers open-concept living, dining, and kitchen areas with stylish finishes and decor tile accents. The spacious upper level includes three bedrooms and beautifully renovated baths, including a luxurious glass shower. The extra-wide driveway fits up to 7 cars perfect for multi-family use or entertaining guests. Conveniently located near Bramalea GO Station, schools, parks, shopping, and public transit. This move-in-ready home blends functionality, style, and investment potential all in one of Bramptons most desirable neighborhoods. (id:35762)
RE/MAX Gold Realty Inc.
61 Bucksaw Street
Brampton, Ontario
Well-Maintained Home Located in the Esteemed 'Liv Communities' of Northwest Brampton, Featuring 9-Foot Ceilings and Hardwood Flooring on the Main Level, Accompanied by an Oak Staircase with Iron Pickets. The Second Floor Boasts 5 Bedrooms and 4 Full Bathrooms. The main floor laundry, and the Modern Kitchen equipped with Granite Countertops and upgraded Cabinets, complemented by a Family Room featuring a Gas Fireplace. (id:35762)
Homelife/miracle Realty Ltd
112 Thirtieth Street
Toronto, Ontario
Newly Renovated Charming Bungalow in the heart of Long Branch! Main Floor Master Bed. & Full Bath, Kitchen With Modern Open Concept. Walk Out To The Deck And BBQ Areas Both With Canopies. Full home Enjoy The Heated Office/Studio In Backyard. Great Located In Prime Alderwood South Etobicoke! Close To Lakeshore restaurants Amenities, Parks, Schools, Easy Access To Major Highways And 20 Minutes To Downtown. (id:35762)
Forest Hill Real Estate Inc.
49 Kirkhaven Way
Brampton, Ontario
Welcome to this stunningly upgraded, move-in-ready Detached home in the highly sought-after Credit Valley community! Perfect Space for growing families or investors. Boasting over 2,527 Sqft (As per Mpac). This 4+2 bedroom, 4 -bathroom home offers both style and smart functionality. Freshly Painted ,Thoughtfully renovated with upgrades, every detail has been carefully curate for modern living. The Main floor features elegant Double Door Entry, Grand Foyer, hardwood flooring, Pot Lights. Separate Living/Dining w/ Hardwood floors & Crown Molding. Separate Family room w/ Hardwood floors & Gas Fireplace. Chef's Gourmet Kitchen w/ Brand new Stainless Steel appliances , Granite countertop, Ceramic Backsplash, Laminate floor, Crown Molding. Kitchen connected seamlessly w/ spacious breakfast area with walk-out access to enjoy your summer with family in your beautiful backyard with newly built deck (2025), perfect for entertaining. 9 ft Ceiling Height on the Main floor. Stained Oak Staircase. Primary Bedroom w/ 5pc En-suite & W/I closet. 3 Other good sized Bedrooms. 2 Full washrooms on 2nd floor. Balcony to enjoy , the fresh Breeze and a cup of coffee the perfect ingredients for a peaceful moment. Large windows Shower lots of Sun light in the house. Professionally Finished Basement with 2 bedroom , 1 Washroom 3Pc (Renovated 2025 ) , Hallway and living area new Laminate flooring (2025) & kitchen and Laundry room at the Lower Level. Separate Entrance for the Basement from the side of the House. 2 Car Garage. This home offers the perfect blend of location. Located close to quality schools, parks, transit, Walmart , Religious Place, Mount Pleasant GO Station, shopping, and all major amenities. Don't miss this rare opportunity to own a refined living space home in one of Brampton's most desirable neighborhoods! (id:35762)
Save Max Real Estate Inc.
28 - 2200 Glenwood School Drive
Burlington, Ontario
Attention First Time Buyers!! Rare Opportunity!!! Quiet End Unit Townhouse!!! Ready to Move-In. Easy Access to QEW & 403, Minutes to Burlington Go Station and Public Transit. Thousands Spent on Brand New Modern Renovations. Brand New Light fixtures, Vinyl Flooring on Ground & 2nd floors. Brand New 4 pc Bathroom Vanity, Shower with Deep Soaking Tub. Brand New 2pc Powder Room. Brand New Kitchen with Stylish White Cabinet, Countertop, and Ceramic Backsplash. Brand New Appliances: Stainless Steel Fridge, Stove, and Exhaust Fan with Direct Venting Outside. Freshly Painted Throughout. Direct access to Garage. Updated Wood-burning Fireplace. Open Space Basement - Great Potential. Freshly Painted Basement Floor. Don't Miss This Fabulous Townhouse in a Sought-After Community. (id:35762)
Bay Street Group Inc.
923 - 285 Dufferin Street
Toronto, Ontario
Welcome to this brand new, never-lived-in 1+Large Den, 1 Bath suite offers a bright and spacious layout featuring floor-to-ceiling windows, a contemporary kitchen with quartz countertops and integrated appliances, and a generous balcony with serene views of greenery and Lake Ontario. The thoughtfully designed floorplan includes a versatile denperfect for a home office or pullout sofa for guestsand a primary bedroom with tranquil views of the park and surrounding trees. Located just steps from the 504 King streetcar, Dufferin bus, and Exhibition GO Station, with Liberty Village, the CNE, and the lakefront only minutes away, this vibrant neighbourhood puts everything at your doorstep. With a Walk Score of 95 and a Transit Score of 100, youre surrounded by shops, cafes, parks, and popular restaurants. Residents enjoy over 18,000 sq ft of exceptional amenities, including a state-of-the-art fitness centre, golf simulator, co-working spaces, BBQ terrace, spa lounge, party room, pet spa, Bocce court, childrens playzone,andmore. (id:35762)
Hc Realty Group Inc.
14432 Danby Road
Halton Hills, Ontario
Stunning 4-Bedroom Detached Home with 5 Washrooms & a 2 Bedroom Basement Apartment in Georgetown South! Over 3,000 Sqft of beautifully upgraded living space in this turn-key detached home, located in the highly sought-after Georgetown South community. The private, landscaped backyard features mature trees, a large shed, gazebo, stone patio, and flower beds perfect for entertaining or unwinding. The exposed concrete 3-car driveway extends to the rear of the home, offering ample parking and easy access. Curb appeal shines with detailed front landscaping and an embedded flower bed beside the driveway. Inside, enjoy an open-concept layout flooded with natural light and pot lights throughout. The chefs kitchen boasts built-in Jenn Air appliances, quartz countertops and backsplash, two-tone cabinetry, under-cabinet lighting, and a massive 4x8 island. The spacious family room features a custom electric fireplace. Upgraded 6-inch hardwood flooring runs throughout all bedrooms and common areas. The 2-bedroom basement apartment has a separate entrance, new laminate floors, a full kitchen, plus 2 bedrooms ideal for rental income or extended family. Over $150,000 spent in upgrades!!!!!! Walking distance to top-rated schools, grocery stores, restaurants, and coffee shops. Luxury, functionality, and location all in one. Just Move-In & enjoy!! (id:35762)
Royal LePage Flower City Realty
2709 - 39 Mary Street
Barrie, Ontario
Incredible opportunity, Welcome to Suite 2709 at Debut Condos where luxury meets unmatched lakefront views in downtown Barries tallest and most iconic residence. This brand-new,never-lived-in 2-bedroom + den condo(Den can be used as a 3rd bedroom) offers over 1,000 Sq.Ft.of bright, open-concept living space with floor-to-ceiling windows and picturesque views of Kempenfelt bay.Enjoy a sleek, modern kitchen with state-of-the-art appliances that flows seamlessly into the living and dining area perfect for entertaining or relaxing. The primary suite features a spacious walk-in closet and private ensuite. Complete with premium underground parking located directly across from the elevators, this unit combines convenience and elegance. Just steps from Centennial Beach, Barrie Marina, dining, shopping, trails, and public transit, this unbeatable location is unmatched.Be the first to live in this brand-new, move-in-ready condo featuring stunning waterfront views and premium parking. (id:35762)
Forest Hill Real Estate Inc.
3248 Muskoka Street
Severn, Ontario
Welcome to 3248 Muskoka Street - a dreamy woodland retreat offering a peaceful, private setting with the convenience of walking to charming downtown Washago. Nestled on over half an acre, this 3 bedroom, 2 bath home is surrounded by mature trees, perennial gardens, and a gentle stream running through the property, creating a truly storybook setting.The main floor features open-concept living and dining spaces with a cozy gas fireplace that warms the home beautifully. The updated galley-style kitchen offers newer stainless steel appliances, including a propane stove, extended counters, and pull-out pantry storage - perfect for keeping everything neat and organized. The bright, heated 3 season sunroom with new windows is a welcoming space to relax and unwind. You'll also find a convenient 3-piece bathroom on the main level as well as access to the large attached workshop - ideal for hobbyists and handymen alike. Head upstairs to 3 generously sized bedrooms- 2 with walk in closets, a 4 piece bath, and a thoughtful storage room. Outdoors, enjoy the private sauna and hot tub tucked amongst the tree canopy, let your creativity flow in the studio shed (2023) with its own electrical panel, or use the charming bridge to cross the stream. This property also features a large carport, and plenty of parking for vehicles and recreational toys. Just steps to the Green and Black Rivers, public boat launch into Lake Couchiching, local beach, shops, cafés, and community events. Quick access to Hwy 11, Orillia, and Gravenhurst. Washago will be a stop in the upcoming relaunch of the Northlander passenger train from the GTA. Recent updates include roof (2023), windows (2022), heat pump (2022), exterior paint (2024), hwt (2024), side deck (2022), and more. A rare opportunity to own a unique property that blends cottage-country serenity with in-town convenience. Easy to show. Don't miss this one! (id:35762)
Revel Realty Inc.
1947 Russell Road
Springwater, Ontario
Welcome to 1947 Russell Rd in Springwater, ON. Located on the edge of Midhurst this beautifully updated 1.5 story country home offers 1982 sq ft of finished living space and exudes charm and pride of ownership throughout. Completely updated and renovated over the last 15 years, this property is one you have to see to believe. Sitting on just over half an acre with gardens, a detached heated & insulated garage/shop, and surrounded by beautiful mature trees, farms, and fields with horses grazing, this home is sure to make your country living dreams come true. Top features include: The bright kitchen and dining room, large family room with cozy fireplace and massive main floor primary bedroom with ensuite and walk-in closet (both added in 2018 addition), idyllic 3-season Muskoka room added in 2020, detached heated and insulated work shop /garage with tons of room for your tools or toys, low maintenance steel roof, quiet country setting just minutes to town! Other key updates include: New Septic System/Well (2011), Windows (2018) New Propane Furnace (2016) and AC added (2015). Come experience this serene location and immaculately updated property for yourself - book your private showing today! (id:35762)
Right At Home Realty
34 Cairns Boulevard
Springwater, Ontario
Welcome to coveted Midhurst and this sprawling ranch bungalow with triple garage, set on a premium lot backing onto mature forest & Willow Creek that meanders throughout the village of Midhurst. Over 3300 sq ft of living space on 2 floors, front foyer leads to a large, separate living & dining room, bright great room & eat in kitchen with sliding doors to the large deck with stairs that overlook the private lush backyard. Custom cabinetry in the updated kitchen, complete with Quartz counters, undercounter lighting, stone backsplash, double sink, easy close doors, multitude of pull outs & focal 4 x 8' island made out of wormy maple hardwood, with more great features on both sides. Surprise within the island is a 47' TV, accessed via a remote that lifts the tv from within! Family room with focal, energy efficient Regency woodburning fireplace. Primary bedroom with ensuite, plus 2 other bedrooms, main floor laundry room & updated main bathroom. Idyllic full walkout basement to yard & patio, bright & spacious recreation room with bonus projector & surround sound for family movie nights. Idyllic full walkout for inlaw capabilities, large family or guests. Warm focal Waterford gas fireplace for those cooler days or nights. Newer kitchen with eat in area, separate inside entry from garage, 2 extra bedrooms, 3 piece bathroom, and bonus custom built ins in a bright & organized hobby room, office or workroom. Midhurst is the perfect place to raise a family or to enjoy your later years. Coveniently located close to hwy, Barrie amenities, Lake Simcoe, ski hills, and many country roads leading you to your next adventure exploring this beautiful area. (id:35762)
Century 21 B.j. Roth Realty Ltd.
109 Birkhall Place
Barrie, Ontario
SEAMLESS DESIGN, SOPHISTICATED LIVING, & ENDLESS ENTERTAINING IN THE HEART OF INNISHORE! Welcome to this showstopping custom Innishore home, a vibrant and family-friendly neighbourhood known for its warm community and exceptional neighbours. Just steps from schools, childcare, parks, and the scenic Wilkins Walk Trail, this home offers unbeatable lifestyle perks with restaurants, shopping, the GO Station, and everyday essentials only 5 minutes away - plus Hwy 400 close by and downtown Barrie's waterfront just 13 minutes from your door. Curb appeal shines with gabled rooflines, timeless white siding with blue accents, and a charming covered front porch. Beautifully landscaped with re-sodded lawns and lush gardens, the outdoor space impresses further with a newer full-width back deck and a covered stone patio surrounded by mature trees in a fully fenced, private yard. Inside, you'll find sophisticated on-trend finishes, soaring 9 ft ceilings, and an entertainers dream layout with an open-concept living and dining space, cozy fireplace, bold white columns, and striking feature walls. The dramatic living room boasts a 25 ft ceiling and a stunning wall of windows, while the eat-in kitchen is complete with a large island, ample pantry space, and seamless access to outdoor dining. A stylish main floor office, powder room, and laundry room with garage access complete the main level. Upstairs, unwind in the sprawling primary suite with a walk-in closet and spa-worthy ensuite with a deep soaker tub, glass shower, and double vanity. Three additional upper-level bedrooms share a spacious 4-piece bath with a separate vanity area for added ease. The finished basement extends the living space with a versatile rec room, guest bedroom, 3-piece bath, and walkout to the lower patio. Embrace a rare opportunity to elevate your everyday in this unforgettable #HomeToStay - where inspired design meets an extraordinary lifestyle! (id:35762)
RE/MAX Hallmark Peggy Hill Group Realty
2189 Concession 4 Road
Ramara, Ontario
***Century Home Plus Bonus Serviced Building Lot*** This stunning red brick century home is situated in the tranquil community of Brechin, right in the heart of Ontario's Lake Country. Just a short walk to schools, a grocery store, Tim Hortons, a church, the local Legion, LCBO, and an active leash-free dog park, this location offers unmatched convenience. The beautiful beaches of Lake Simcoe and several premier golf courses are also nearby. This gorgeous 4-bedroom home is ideal for multi-generational living, featuring two kitchens perfect for an in-law suite. The living room boasts soaring ceilings, an abundance of natural light, and a bright, open-concept layout. Step outside to a large walkout patio, surrounded by solid landscaping stones and a fenced-in yard, ideal for your pets. The property is adorned with apple trees, raised flowerbeds, mature hedges, and lush gardens. A new propane furnace was installed on October 24, 2024, ensuring comfort throughout the seasons. As a bonus, a prime serviced building lot (59 x 135 feet) is included with the purchase of this home. This lot offers the convenience of municipal water and sewer services, ready for hook-up. The property also includes a well-established garage/workshop with two floors, providing plenty of storage space and heated by an oil furnace perfect for all your hobbies. This exceptional property is a rare find, offering both the charm of a century home and the potential for future development. (id:35762)
Century 21 Lakeside Cove Realty Ltd.
20 Brownstone Circle
Vaughan, Ontario
Bright & Spacious 3-Bedroom Freehold Townhouse in Prime Thornhill Location Nestled on a quiet, tree-lined street just a short stroll from vibrant Yonge Street and Clark Avenue, this beautifully updated freehold townhouse offers the perfect blend of comfort, convenience, and modern living. Enjoy quick access to transit just a 10-minute ride to Finch Station and a 5-minute drive to Highway 407, making commuting a breeze. Very close to the future Clark subway station. Nearby, there are highly regarded schools such as Thornhill P.S., Thornhill S.S. Step inside to discover a bright and spacious layout featuring hardwood floors, pot lights throughout, and a marble fireplace that adds a touch of elegance to the living space. The quartz countertop kitchen is perfect for home chefs, and the main floor laundry room adds everyday convenience. Walk out to a cozy private deck and fenced backyard that opens directly onto a serene park ideal for relaxing or entertaining. The finished basement (2023) offers additional living space, perfect for a home office, gym, or media room. Upstairs, the huge master bedroom provides a peaceful retreat, while the renovated washrooms add a modern touch. Recent upgrades include:-Windows and doors (2021)-New fence (2022)-Smart switches and thermostat-Heat pump A/C & hybrid furnace (2024)-Fresh VOC-free paint, keeping health in mind (2025)-Owned hot water tank-New Dishwasher (2024), New LG WashTower W/Dryer(2024). This move-in-ready home combines thoughtful updates with a prime location Don't miss your chance to make it yours! (id:35762)
Home Standards Brickstone Realty
316 - 2908 Highway 7 Road
Vaughan, Ontario
Welcome to this bright and modern condo offering the perfect blend of style, function, and convenience. Featuring a thoughtfully designed open-concept layout with no wasted space, this suite is ideal for both comfortable living and effortless entertaining. Enjoy the added value of parking and a private locker, included with the unit. Located just steps from Vaughan Metropolitan Centre, you're perfectly positioned near world-class transit, premier shopping, trendy restaurants, and everyday essentials. Commuting is a breeze with easy access to Highway 400, Highway 407, and public transit options. Minutes to York University, beautiful parks, and urban amenities-this is modern living at its most connected. (id:35762)
RE/MAX Premier Inc.
90 Broad Way
King, Ontario
Welcome to a truly unmatched residence in the heart of Nobletons elite Via Moto community a 4+1 bedroom, 5-bath luxury estate set on a grand 65 ft wide premium corner lot. Boasting approx. 4,200 sq. ft. above ground and over $200,000 in high-end upgrades, this home defines sophisticated comfort. At the heart of the home lies a designer chefs kitchen featuring top-of-the-line built-in Thermador appliances, quartz counters, and custom cabinetry a statement in both function and elegance. The main floor impresses with soaring 10 ft ceilings, a dramatic curved staircase with iron spindles, and seamless flow through separate living, dining, and family areas, all bathed in natural light. A thoughtfully designed bonus room offers endless possibilities home office, kids' zone, or private retreat. Downstairs, the basement boasts rare 9 ft ceilings, ready to elevate your future vision. With a double car garage, striking curb appeal, and timeless interior finishes, this is more than a home its a masterpiece made for those who expect nothing but the best. Only 2 years old property still under Tarion Warranty. OPEN HOUSE SATURDAY - SUNDAY (14 & 15 JUNE) from 2:00 PM to 4:00 PM. (id:35762)
Meta Realty Inc.
301 - 9015 Leslie Street
Richmond Hill, Ontario
Welcome to a condo suite in the heart of Richmond Hill. This bright and spacious East facing unit is around 1000 sq ft of living space. The unit features 2 Bdrms, 2 full bathrooms and a Den that can be used as a third bedroom. Two parking spots side by side. The split bedroom design features added privacy. The primary bedroom has access to the balcony so you can enjoy your morning coffee or afternoon tea that overlooks the courtyard. Building amenities include gym, squash court, table tennis, billiards, indoor and outdoor pool. Close to Hwy 404/Hwy 407, restaurants, grocery, transit and Go Station. (id:35762)
RE/MAX Prime Properties
706 - 24 Woodstream Boulevard
Vaughan, Ontario
Modern 1-bedroom condo available for rent in the heart of Woodbridge! This stylish and well-maintained unit features an open-concept layout with a combined living and dining area, perfect for entertaining or relaxing. The bright and spacious bedroom includes a large closet and ample natural light. Step out onto your private balcony to enjoy your morning coffee or unwind in the evening with serene views. The kitchen is equipped with appliances and plenty of cabinet space. Enjoy in-suite laundry, and central heating and cooling. located in a quiet, well managed building with convenient access to transit, highways, shopping, restaurants and parks. Ideal for a single professional or couple seeking comfort and convenience. 1 parking spot included. Don't miss this opportunity to live in one of Vaughan's most desirable communities! (id:35762)
Royal LePage Premium One Realty
31 Fenn Crescent
New Tecumseth, Ontario
Welcome to 31 Fenn Crescent, New Tecumseth a brand-new, never-lived-in detached home backing onto a peaceful ravine, offering an ideal combination of space, natural light, and modern comfort. Perfectly located near Industrial Parkway and 14th Line, this beautifully designed residence features a spacious living room and a large family room with walk-out access to a balcony, creating a bright and airy atmosphere throughout. The gourmet kitchen boasts stylish cabinetry, a large island, and elegant quartz countertops, seamlessly connected to a generous breakfast area ideal for everyday dining. The family room provides the perfect space for hosting and relaxing, while the balcony offers a serene outdoor retreat. Upstairs, the primary bedroom includes a private 4-piece ensuite bathroom, complemented by three additional well- sized bedrooms with large windows and ample closet spaceperfect for family living. Situated just minutes from parks, top-rated schools, shopping malls, Walmart, dining options, and local amenities, this home also offers easy access to major employers like Honda and Baxter, is approximately 10 minutes to Highway 400, and only 40 minutes from the GTA. This is an exceptional leasing opportunity in one of New Tecumseths most sought-after neighborhoods. (id:35762)
Century 21 People's Choice Realty Inc.
40 Ash Street
Uxbridge, Ontario
Rare Find Investment Opportunity! Well Built Brick 6 Plex Apartment Building. Built In 1992 Beautifully Upgraded & Maintained. 4 Very Large 3 Bedroom Apt & 2-1 Bedroom Apartment. 4 Large Storage Areas Plus 2 Under Stairs. 2 Coin Operated Laundry Rooms, As of 2022: 6 New Furnaces, New Windows, New Roof And Shingles, New Eaves, 4 New Water Tanks. Individual Meters Located Within Walking Distance To All Amenities. Fully Occupied.4-3 Bedroom Apt. Consists Of Lr, Dr. Kit 3 Br & 4Pc Bath. 2-1 Br. Apt Consists Of Open Concept Kit & Family Room, 1 Br. & 4Pc Bath. (id:35762)
Gallo Real Estate Ltd.
40 Ash Street
Uxbridge, Ontario
Rare Find Investment Opportunity! Well Built Brick 6 Plex Apartment Building. Built In 1992 Beautifully Upgraded & Maintained. 4 Very Large 3 Bedrooms Apt & 2-1 Bedroom Apartment. 4 Large Storage Areas Plus 2 Under Stairs. 2 Coin Operated Laundry Rooms, As of 2022: 6 New Furnaces, New Windows, New Roof & Shingles, New Eaves, 4 New Water Tanks. Individual Meters. Located Within Walking Distance To All Amenities. Fully Occupied. 4-3 Br. Apt. Consists Of Lr,Dr,Kit,3 Br & 4Pc Bath. 2-1 Br. Apt. Consists Of Open Concept Kit & Family Room, 1 Br. & 4Pc Bath. (id:35762)
Gallo Real Estate Ltd.

