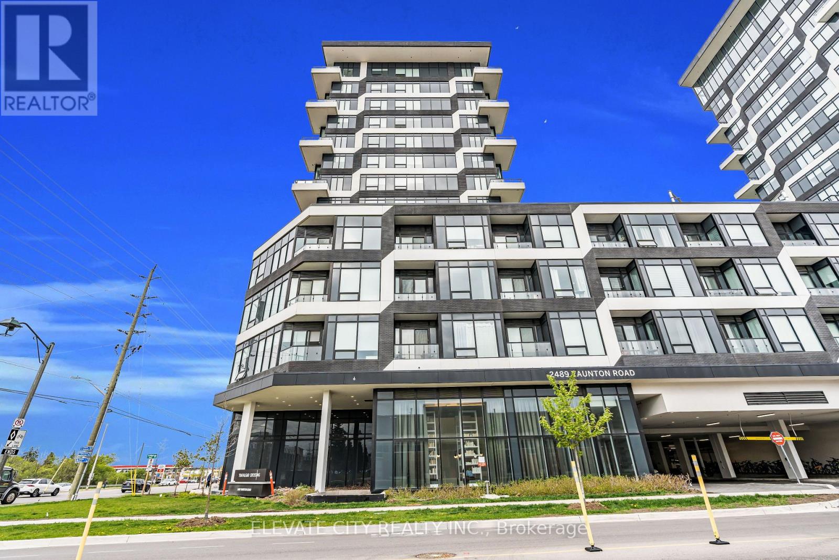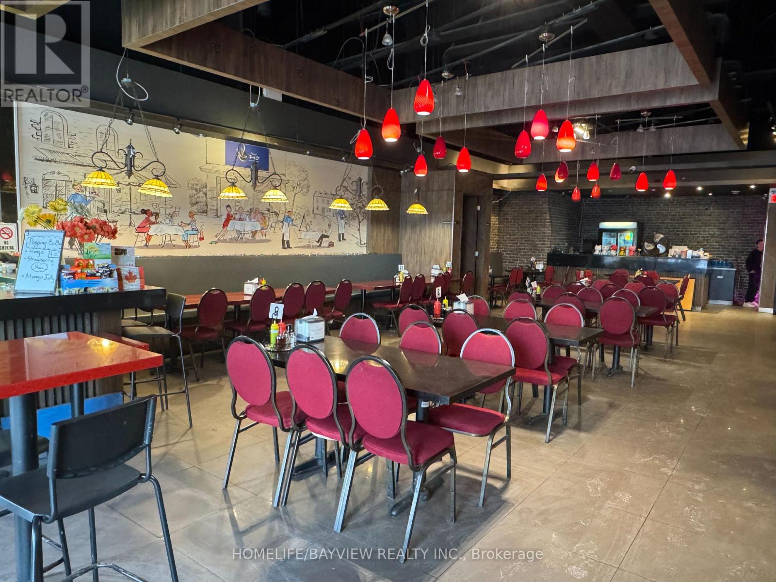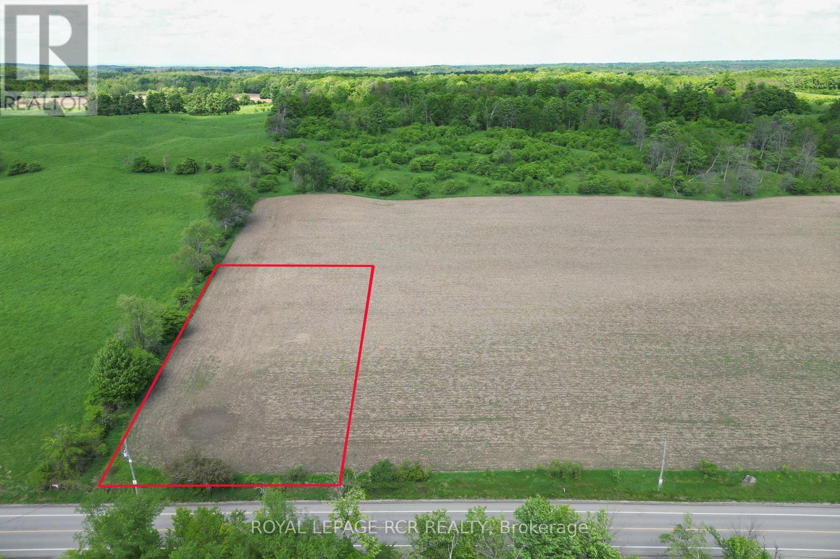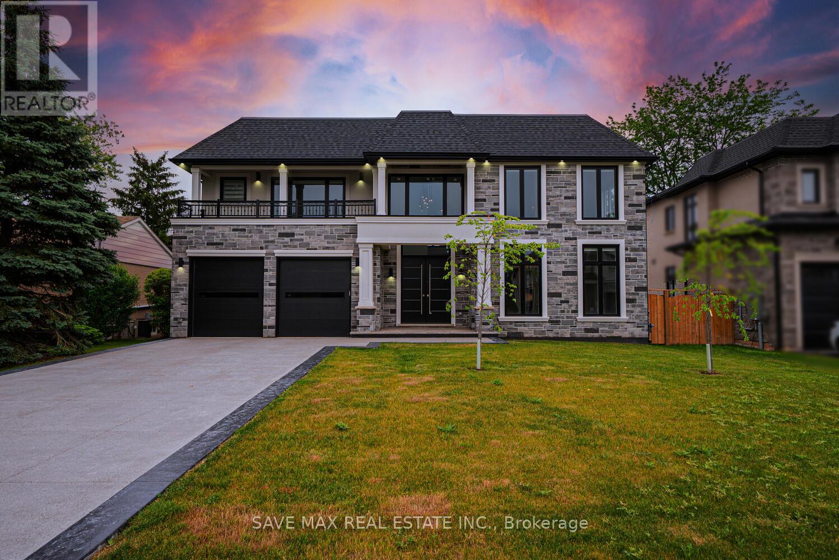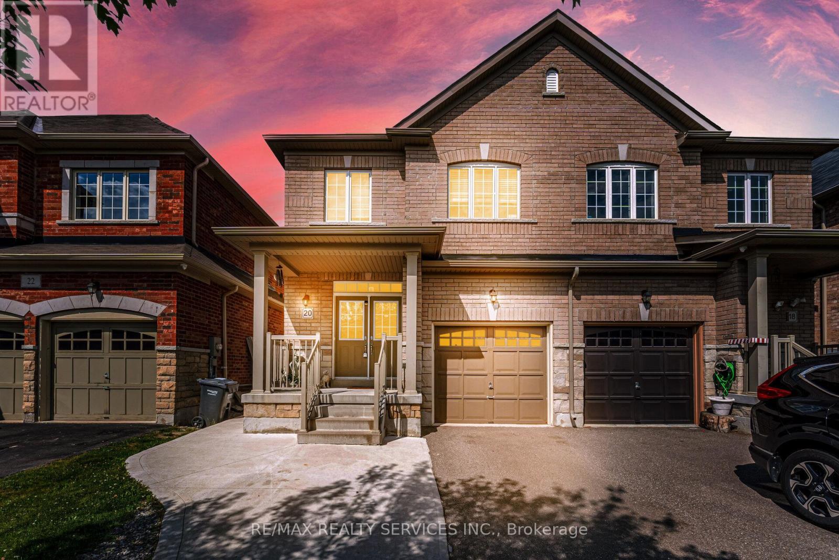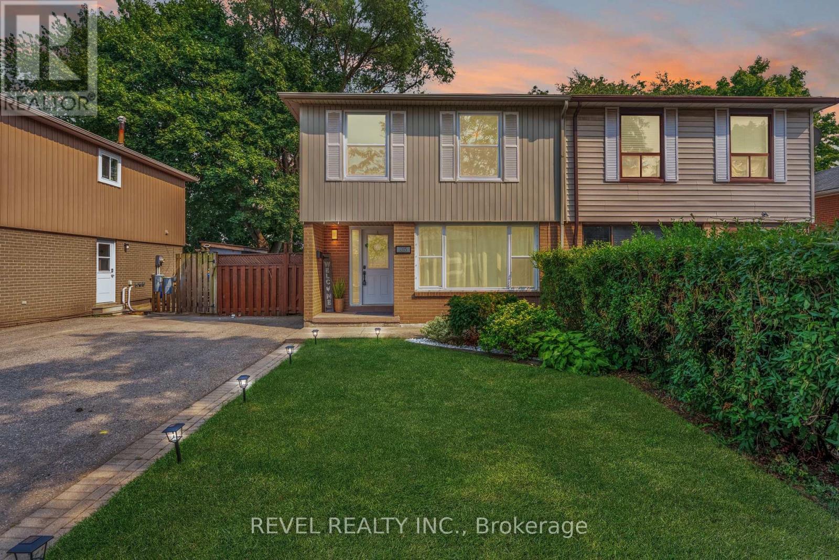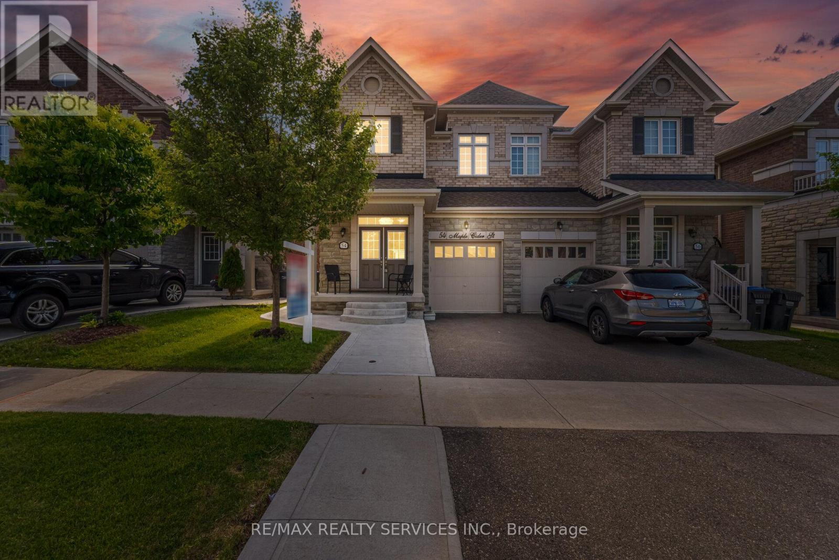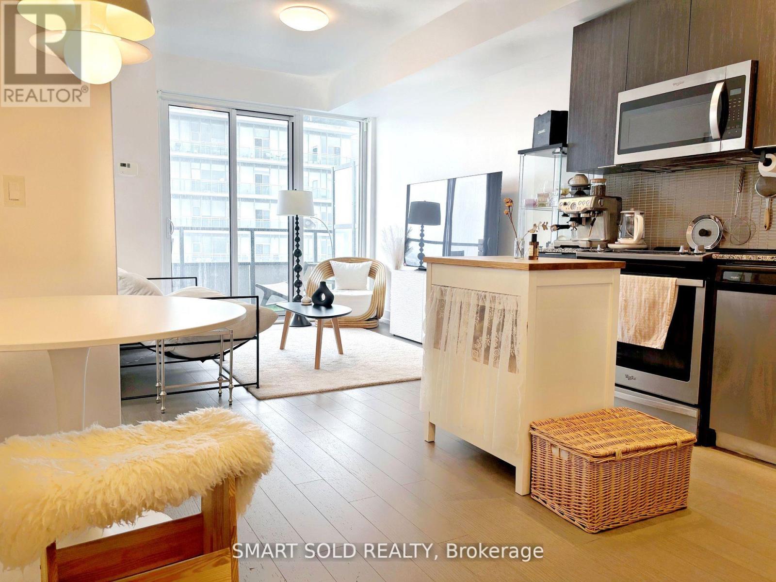219 - 2489 Taunton Road
Oakville, Ontario
Enjoy modern, low-maintenance living in this upgraded 780 sq ft condo at Oak & Co., ideally located in Oakville's vibrant Uptown Core. This spacious unit features a large den, two full bathrooms, and a private balcony with stunning views. The sleek kitchen offers stainless steel appliances, contemporary cabinetry, and premium countertops, all flowing seamlessly into the open-concept living area. Additional highlights include in-suite laundry, a walk-in closet, and the rare convenience of an underground parking space and locker located just steps from the unit. Perfectly situated steps from shopping, dining, and the Uptown Bus Terminal, with easy access to Sheridan College, Oakville Trafalgar Hospital, GO Transit, and major highways including the 403, 407, and QEW. Building amenities include an outdoor pool, gym, yoga studio, party room, and pet wash station. A smart opportunity for first-time buyers, downsizers, or investors seeking a functional, well-located condo in one of Oakville's most desirable communities. (id:35762)
Elevate City Realty Inc.
RE/MAX Gold Realty Inc.
6069 Maple Gate Circle
Mississauga, Ontario
Welcome to The Sought After Lisgar Area. Discover This Stunning and Highly Sought After Bungaloft Style Detached Home. Offering 2 bedrooms and The Convenience of A Main Floor Primary Bedroom, The Loft Has a 4 pc Bathroom+ Closet to Become A 3 Bedroom. Large Eat-In Kitchen Updated W/ Granite Counter Tops and W/O to Large Deck. Finished Basement , Sep. Entr. From Garage With 2 Bedrooms, 3 PC Bath + Kitchen. With a Well Thought-Out, Functional Layout, This Home is Exceptionally Well Maintained, Ready for you to Move In and Enjoy. Located In Very Friendly Neighbourhood, You're Going to Enjoy Walks Around The Ponds, Top Rated Schools, Johnny Bower Park, Rec. Centre, Transit, and other Key Amenities. (id:35762)
Cloud Realty
255 Port Royal Trail
Toronto, Ontario
Welcome to 255 Port Royal, a 4+2BR, 4WR, & park 5 cars, detached house nestled in the heart of Scarborough is impeccably maintained, perched on an expansive 45.05ft frontage and 102.95ft depth lot, offers an elegant fusion of timeless warmth and thoughtful modernity. Step inside to discover a beautifully East facing property with luminous hardwood and ceramic tile, complemented by pot lights through out the first floor. A Stunningly renovated foyer features elegant ceramic flooring and beautiful decorative French doors, creating a grand and inviting entrance with timeless charm and sophisticated style leads you into a vast living and family room, where a cozy fireplace anchors the space ideal for both tranquil evenings and lively gatherings. This stunning, upgraded modern kitchen features sleek cabinetry, quartz countertops, and top-of-the-line stainless steel appliances. The layout flows seamlessly into a bright breakfast area with a walk out to your private backyard where you can BBQ also inviting lots of natural light to the area. Thoughtful design and premium finishes create a perfect space for cooking, dining, and entertaining with style and comfort. Outside, a private backyard oasis awaits lush, spacious, and perfect for summer barbecues, quiet morning coffee, or playful afternoons. A double attached garage plus three additional driveway spots ensure both convenience and ease for busy households. 2025 Scarborough North Garden Award presented by Jamaal Myers. Roof shingles were installed in 2020. (id:35762)
Real Broker Ontario Ltd.
45 Globemaster Lane
Richmond Hill, Ontario
Welcome to 45 Globemaster Lane, This Bright And Spacious Townhome In the Highly Sought After Community of Oak Ridges. Built By 5th Avenue Homes. Just 4 Years New. French Inspired Design With Luxury Finishes, Including Viking Appliances, High Ceilings And Generous Bedrooms. Almost All Rooms Lead To An Outdoor Spaces Also Allowing Plenty Of Natural Light. Walk/Out Basement To Yard. Private Garage And Driveway. Quiet And Family Friendly Community. Minutes to Private and Local Schools As Well As Shopping, Cafe and Yonge St. You Need To See This Lovely Home In Person. (id:35762)
RE/MAX Noblecorp Real Estate
12 Jasmine Road
Toronto, Ontario
AN INCREDIBLE RENOVATED DETACHED 3BRM / 2 BATHROOM TORONTO HOME! Step Through the New Front Door Into a Brilliant, Recently Renovated and Open Concept Main Floor! Spacious and Sun Filled Living and Dining Room with Large Picture Window and Hardwood Flooring! STUNNING FAMILY SIZED RENOVATED in 2020 KITCHEN with Upgraded Stainless Steel Appliances and Open Concept View of Living and Dining Room! Spacious Bedrooms Including a Large Primary Suite With Extended Closet with Organizers and a RENOVATED 4 Piece Main Bathroom in 2020! SIDE ENTRNACE to LOWER LEVEL FOR POTENTIAL INCOME! Spacious Rec Room with Charming Wood Paneling and Large Above Grade Window! The Lower Level Also Features a 4 Piece Bathroom and Huge OFFICE/Storage Area---GREAT OPTIONS FOR YOUR DESIGN CHOICES! Plenty of Parking 5 Car Private Driveway! MANY RECENT UPGRADES INCLUDING: Kitchen and Bath Reno(20), Newer Driveway & Custom Patio Area, Upgraded Front Porch Railing and Finish, Professionally Painted Exterior Brick Stain with Over 10 Years of Touch Up Service, Roof Shingles & Gutters(21), Upgraded Appliances, Front, Side and Interior Doors(22), High Efficiency Furnace, Smart Features Like Smartlock and Ecobee Thermostat! This Impeccable Homes Sits on a Beautiful 48ftx113ft Lot Overlooking a Quiet Park and Nestled in a Premium Toronto Location with Custom Homes and Amenities Nearby! Excellent Location has Access to Schools, Shopping, Highway, TTC, 1 Bus to GO/UP Express, Parks and Much More! This is a MUST SEE Home! (id:35762)
Royal LePage Terrequity Realty
315 - 9618 Yonge Street
Richmond Hill, Ontario
Luxury 1 Bed + Den, 2 Bath Unit with Spectacular Unobstructed Views in the Heart of Richmond Hill. 776 Sqf + 32 Sqf Balcony. Bright & Spacious Layout with Floor-To-Ceiling Windows, Laminate Flooring, Granite Countertops, Backsplash, S/S Appliances. Den Can Be Used as 2nd Bedroom or Home Office. Amazing Amenities: Indoor Pool, Sauna, Gym, Party Room, Bike Storage, Guest Suites, and More. Steps to Public Transit, Hillcrest Mall, Grocery Stores (T&T, H-Mart, No Frills), Restaurants/Cafes, Medical Clinics. Minutes to Highway, Schools, Parks, Hospital. (id:35762)
Avion Realty Inc.
9 Riley Avenue
Georgina, Ontario
Exceptional Quality At An Incredible Value. Just Steps From The Lake, This Stunning 2-Year-New Home Showcases High-End Finishes, Thoughtful Upgrades, And Smart Features, With 5 Years Remaining On The Tarion Home Warranty. Perfectly Situated On A Quiet Dead-End Street Just Steps From A Sandy Beach And Access To Lake Simcoe And Walking Distance To Cafés, Restaurants, Vintage Shops And All Local Amenities. The Main Floor Features Soaring 10-Foot Ceilings, An Open-Concept Layout With A Designer Kitchen Offering High-End Appliances, Quartz Countertops, Stylish Backsplash, Upgraded Faucet, And A Statement Decorative Range Hood. The Bright Living And Dining Areas Feature Expansive Windows And Include Upgraded Lighting And An Elegant Fireplace Mantle, While The Main Floor Primary Bedroom Features A Double Closet, Eye-Catching Feature Wall, And A 3-Piece Ensuite With Wainscot Millwork. Upstairs Boasts 9-Foot Ceilings, Engineered Hardwood, Two Spacious Bedrooms, A Full 4-Piece Bathroom, And A Sun-Filled Office Nook. Additional Features Include A Lorex Security System With Four Cameras, Built-In Speaker System, Lux Ceiling Fans In All Bedrooms, Custom Blinds, Two Statement Wall Murals, And Built-In Closet Organizers Throughout. The Mudroom Connects To An Insulated Garage With A Premium Slatwall And Cabinetry System By Closets By Design, And Provides Access To A Full-Height Basement With A 3-Piece Rough-In, Ready For Your Finishing Touches. Outside, Relax On The Back Deck And Enjoy A Beautifully Landscaped Yard With No Rear Neighbours, A Paved Driveway With Stone Border, And Unbeatable Curb Appeal - Offering A Move-In-Ready Lifestyle In One Of Georgina's Most Desirable Lakeside Communities. (id:35762)
Exp Realty
26674 Park Road
Georgina, Ontario
Tucked Away On A Beautifully Landscaped 0.68-Acre Lot, This Well-Maintained Bungalow Offers A Rare Combination Of Space, Charm, And Functionality. The Property Features A Spacious Bungalow, A Sprawling Yard, And An Impressive 1,100 Sq Ft Detached 3-Bay Garage A Unique Offering That's Increasingly Hard To Find. Inside, The Home Boasts A Timeless, Thoughtfully Designed Layout With Large, Light-Filled Principal Rooms Ideal For Entertaining Or Enjoying Quiet Family Evenings. The Primary Bedroom Features A Walk-In Closet And Private Ensuite, While Two Additional Bedrooms Provide Ample Space For Family Or Guests. Enjoy Picturesque Views Of Mature Trees And Perennial Gardens Through Expansive Windows That Bring The Outdoors In. The Unspoiled Basement, With 8-Foot Ceilings And Above-Grade Windows, Offers Endless Potential For Additional Living Space, A Recreation Area, Or In-Law Suite. Outdoors, A Long, Paved Driveway Provides Parking For Over 20 Vehicles Perfect For Guests, Recreational Vehicles, Or Large Family Gatherings. The Backyard Is Full Of Possibility, Offering Plenty Of Space For A Vegetable Garden, Chickens, A Play Area, Or Even A Small Orchard. The Impressive 1,100 Sq Ft Detached 3-Bay Garage (One Bay Is 17ft Tall With 12ft Clearance), Complete With A Concrete Foundation, And 100-Amp Electrical Panel, Is Ideal For A Workshop, Storage, Or Small Business Needs. Outside, There Are Endless Opportunities For Gardens, Homesteading And Room To Grow And Play! Centrally Located Just Minutes From Town Conveniences, On A School Bus Route And Directly Across From Sibbald Point Provincial Park For Endless Access To Beautiful Trails And Beaches! (id:35762)
Exp Realty
3 - 16640 Yonge Street
Newmarket, Ontario
Opportunity To Own A Well Established Restaurant With A Modern Ambiance Known For Its Authentic Asian Flavours And Interactive Dinning Experience With Ample Free parking. Fully Equipped Kitchen With A 15ft Hood , Offering An Extensive Menu Combining Traditional Cuisine With A Contemporary Twist, Making It A Must-Visit Spot For Food Enthusiasts, Social Gatherings/Group Dinning. Rent $12,500/Month Including Tmi, Water & Garbage Removal. Professionally Managed By Riocan. The Restaurant Can Easily Be Transformed To Fit Any Desired Concept. High Traffic Location, Major Retail Destination, A Strong Reputation With Loyal Clients. (id:35762)
Homelife/bayview Realty Inc.
1503 - 5 Massey Square
Toronto, Ontario
First time Buyers & or Down-sizer's this suite offers great value. Located within steps to Toronto's Subway and Blue Line bus routes. The suite has been upgraded and has been well maintained, there is lots of room to grow into, or for the down-sizer's, there is lots of room for you to keep and bring your cherished treasures. The Chef within will love the kitchen: G.E. glass cook top stove, 1 yr new stainless steel fridge, Stainless steel hood vent, there is plenty of counter-space, cupboards and pot drawers. The large open concept living & dining area has wood flooring & a wall of glass with sliding doors to walk out to the west facing balcony with stunning views of the CN Tower & Toronto's famous city scape. The king sized bedroom offers great closet space & wood flooring. This suite features cascades of natural light. Conveniently located within minutes to Taylor Creek Park with great trails, The Beaches, Shoppers world, Metro, Freshco, Loblaws and all the shops, cafes and entertainment of the Danforth. Steps to the subway (20 Min to Downtown). Enjoy the multi-million dollar recreation centre with indoor swimming, gym, basketball and other racquet courts, sauna and more. Check out the virtual tour for more photos. The complex has been under going many upgrades that will continue to add value. (id:35762)
Real Estate Homeward
701 - 24 Midland Drive
Kitchener, Ontario
Welcome to 701 24 Midland Drive, Kitchener, Comfortable, Carefree Living in the Heart of Stanley Park. Step into a sought-after 55+ building located in one of Kitcheners most desirable and established neighbourhoods. This spacious two-bedroom, one-bathroom unit offers an exceptional opportunity to enjoy low-maintenance living in a vibrant, welcoming community. Situated on the 7th floor, this bright and airy condo boasts a large living room perfect for relaxing or entertaining guests, a well-equipped kitchen with all appliances included, and an adjacent dining area ideal for everyday meals. Just off the living space, youll find a versatile enclosed balcony/sunrooma cozy spot to enjoy your morning coffee or unwind with a good book. The unit features two generously sized bedrooms, and a full shared bathroom, with a hallway lined with ample closet space to meet all your storage needs. It is a clean, quiet, and friendly building with outstanding amenities. Enjoy the outdoor pool in the summer months, host gatherings in the recreation room, and take advantage of conveniences like an on-site mail room, laundry room, and assigned storage lockerwhich is notably larger than most. Parking space is included, and theres ample visitor parking for your guests. What truly sets this property apart is the all-inclusive monthly fee, which covers property taxes, heat, hydro, water, outdoor parking, building insurance, maintenance, landscaping, and snow removal. Located just steps from Stanley Park Mall, youll have shopping, groceries, dining, medical offices, and public transit right at your doorstep. Whether you're downsizing, a snowbird looking for a comfortable home base, or simply someone who prefers a walkable neighbourhood with everything close by, this location checks all the boxes. Don't miss this rare opportunity to own a move-in ready unit in one of Kitcheners most cherished communities. Book your private showing today. (id:35762)
RE/MAX Twin City Realty Inc.
5b Southwell Drive
Seguin, Ontario
Welcome To Horseshoe Lake - Where Every Day Feels Like A Getaway. Nestled On 2.48 Private Acres With 560 Ft Of Pristine Shoreline & South, East & West Exposure, This Fully-Renovated Lakefront Retreat Is Your Dream Escape. Bask In All-Day Sun, Unwind With Jaw-Dropping Sunsets & Enjoy Total Tranquility. The Main Cottage Blends Modern Style With Cozy Charm. A Bright, Open-Concept Layout Features A Sleek Kitchen With Large Island, Flowing Into The Dining & Living Areas. Expansive Windows Bring Nature In, While The Fireplace Adds A Warm, Inviting Touch. Three Bedrooms, A Stylish 4-Piece Bath, A Loft & Laundry-Equipped Foyer Complete The Space. Step Onto The Oversized Deck- Ideal For Sunrise Coffee Or Starlit Dinners. The Self-Contained Guest Dwelling Offers 3 More Bedrooms, Full Bath, Open Living/Kitchen Space & Its Own Deck With Sunset Views - Perfect For Visitors. At The Water, A New Dockside Shed Keeps Gear Organized For Endless Swimming, Boating & Fishing. Relax On The Spacious Dock As The Lake Sparkles Around You, Offering The Perfect Setting For Peace & Connection. EXTRAS: Renovations ('21-'24): S/S Appliances, Custom Kitchen, Flooring, Plumbing/Electrical, Custom Loft & Staircase, Insulation, Cathedral Pine Ceilings, Modern Fixtures, Remodeled Bath, Propane Fireplace, Redone Roof, New Pump & More. You're Just Minutes From Highway 400, OFSC Trails & Scenic Walking Paths, Plus A Short Drive To Humphrey, Rosseau & Parry Sound For Dining, Shopping & Local Charm. Need To Fly In? The Parry Sound Municipal Airport Is Just Around The Corner. This Is More Than A Cottage - It's A Lifestyle. Come Experience The Magic Of Horseshoe Lake. (id:35762)
Exp Realty
3 Himalaya Street
Brampton, Ontario
Gorgeous gem on a desirable and quite neighborhood. All hardwood floors on main and 2nd floors. Steps from 2 schools. Fenced and paved backyard is perfect for privacy and entertaining. Interlocking patio stones and landscaped front yard. Side entrance for extra accessibility. Six (6) Total parking spaces. Finished basement with1 bedroom, 3-pc bathroom, large rec room and more storage spaces. (id:35762)
Intercity Realty Inc.
63 - 1317 Leriche Way
Milton, Ontario
An Entertainers Delight In East Of Milton! Nestled In The Desirable Eastern Pocket Of Milton, This Stunning One-Year-Old, Carpet-Free End-Unit Townhouse Offers The Perfect Blend Of Style, Comfort, And Convenience. Featuring 3 Upgraded Bedrooms And 2.5 Bathrooms, This Home Is Thoughtfully Designed For Modern Living. The Spacious Primary Suite Includes A Generous Walk-in Closet And A 3-Piece Ensuite With A Sleek Stand-up Shower. One Of The Secondary Bedrooms Enjoys Private Access To Its Own Balcony. The Open-Concept Chefs Kitchen Boasts Elegant Granite Countertops And A Large Breakfast Bar, Seamlessly Flowing Into The Combined Living And Dining Area Ideal For Entertaining. Step Out Onto A Second Balcony From The Main Living Space For Additional Outdoor Enjoyment. Other Features Include Convenient Inside Entry To The Garage And Proximity To Top-Rated Schools, Grocery Stores, Parks, Major Highways, And More. (id:35762)
Right At Home Realty
Bsmt - 20 Essex Street
Toronto, Ontario
Bright and spacious lower-level apartment with three generously sized bedrooms plus a fourth bedroom or home officeideal for families or students. Enjoy your own private entrance on a quiet, charming street. The modern kitchen features stainless steel appliances, and in-unit coin-operated laundry adds everyday convenience. Step out to a shared backyard, perfect for relaxing or casual get-togethers.Located steps from top-rated schools, grocery stores, Christie Station, and Christie Pits Park. Walk to vibrant neighbourhoods like Kensington Market, Little Italy, Casa Loma, and U of T. Pet-friendly and student-welcoming. Non-smoking property. Utilities are an additional $300/month and include high-speed internet and cable. Excellent value in a highly sought-after area. Note: Some photos have been virtually staged. (id:35762)
RE/MAX Hallmark Realty Ltd.
43r10709 - Ptlt 23 Con3 Ehs Caledon Pt2
Caledon, Ontario
Exceptional Value for Vacant Land in Caledon on paved road!! Bring your Blueprints, bring your imagination, and bring your dreams to construct your own custom home on a fantastic one acre building lot in north Caledon. Located on a quiet paved country road, minutes to Orangeville and Hockley Valley for all amenities, top-tier fine dining, world class golfing, hiking, skiing, and everything the Headwaters area has to offer for the nature enthusiast boasting the convenience of being close to town. This spectacular building lot measures 147 feet by 296 feet with big sky country views, mature treelined along the northern border, overlooks a rolling hardwood forest backdrop, and surrounded by multi-million-dollar estates. Another huge bonus - natural gas available along Heart Lake Road. Escape to peace and tranquility and build your own custom estate in gorgeous Caledon! Please register your appointment before walking the vacant land. Do not drive on land or disturb the Farmer's crops. Property taxes still to be determined. Buyer to to perform their own due diligence with town of Caledon for all building permits. Land is located North of McGregor Dr & on the east side of the road. (id:35762)
Royal LePage Rcr Realty
1510 Bridge Road
Oakville, Ontario
Unparalleled Elegance & Grandeur Exquisite Of Luxurious Detached Home 4 +1 Bedroom + 6 Washroom In The Prestigious Bronte West Of Oakville, Over 5000 Sq Ft Liv Space Area, Double Door Entry With Open To Above 20" Ceiling Height,10" Ceiling Main, 9"Ceiling 2nd Floor & Basement, Separate Living & Dining Area With Pot Lights & Large Windows, 21" Open To Above Ceiling In The Family Room With Accent Wall With Electric Fireplace & Large Window, Gourmet Kitchen With Quartz Counter/Marble Backsplash/B/I Stainless Steel Appliances, Good Size Pantry, Breakfast Area Combined With Kitchen W/O To Good Size Patio To Entertain Big Gathering Situated In A Desirable Neighborhood, Oak Stairs, Second Floor Offer Master With His/her Closet With 5 Pc Ensuite With Double His/her Sink, The Other 3 Good Size Room Has Their Own Closet & 4 Pc Ensuite, Laundry Second Floor, Finished 1 bedroom Walk Up Basement With 4 Pc Bath, Rec Room With Pot Lights Combined With Wet Bar Can Be Converted Into 2nd Kitchen, There Is Another Room Can Be Used As Home Gym Or Guest Room With Pot Light & Large Window, Home Theatre To Entertain Guest, There Is Cold Room & Wine Cellar In Basement, Separate Entrance, Discover Luxury Living In One Of Oakville's Most Sought-After Neighborhoods. This Stunning Home Is Ideally Situated Just Minutes From Coronation Park, The Scenic Lakeshore And A Wide Array Of Local Amenities. Whether You're Enjoying Top-Rated Schools, Fine Dining, Boutique Shopping Or Cultural Attractions Everything You Need Is Right At Your Doorstep, Taxes Are Not Assessed. (id:35762)
Save Max Real Estate Inc.
20 Blackberry Valley Crescent
Caledon, Ontario
**Greenpark Built** Executive 3 Bedrooms Semi-Detached House In Prestigious Southfields Village Caledon!! Grand Double Door Entry! Open Concept Main Floor Layout Including Separate Living & Family Rooms! Family Size Kitchen With Gas Stove! Walk Out To Fenced Backyard From Breakfast Area! Oak Staircase! Master Bedroom Comes With Walk-In Closet & 4 Pcs Ensuite!! 3 Good Size Bedrooms!! Whole House Is Freshly Painted* No Side Walk Driveway To Accommodate 2 Cars On Driveway* Total 3 Cars Parking [1 In Garage & 2 In Driveway] Walking Distance To School, Park and Few Steps To Etobicoke Creek!! Must View House! Shows 10/10* (id:35762)
RE/MAX Realty Services Inc.
1315 Playford Road
Mississauga, Ontario
Welcome to 1315 Playford Rd, where comfort meets convenience in this beautifully renovated 4-bedroom, 2-bathroom semi-detached home. Nestled on a quiet, family-friendly street, this property offers the perfect blend of modern living and timeless charm.Step inside to an open-concept main floor featuring a dedicated dining and living area, ideal for hosting friends or cozy family nights. The renovated kitchen boasts stainless steel appliances and ample counter space, making it a true chefs delight.Enjoy seamless indoor-outdoor living with a walk-out to a spacious backyard, perfect for summer BBQs, outdoor entertaining, or relaxing under the stars. Upstairs, youll find four generously sized bedrooms, providing plenty of space for a growing family or home office setups.Located just minutes from the GO station, top-rated schools, parks, and local amenities, this home offers both convenience and a peaceful lifestyle. Whether youre entertaining guests or enjoying a quiet evening at home, 1315 Playford Rd is a property youll be proud to call your own. (id:35762)
Revel Realty Inc.
54 Maple Cider Street
Caledon, Ontario
**One Of Biggest Semi Models** 2023 Sq Ft As Per Mpac!! Executive 4 Bedrooms Semi-Detached House With Brick & Stone Elevation In Prestigious Southfields Village Caledon!! Countless Upgrades With Hardwood Floor In Main Level* Double Door Main Entry & 9 Feet High Ceiling In Main Floor! Upgraded Family Size Kitchen With Oak Cabinets & Quartz Counter-Top!! Open Concept Main Floor Layout With Gas Operated Fireplace! Walk-Out To Backyard Wooden Deck From Living Area!! Huge Master Bedroom With 5 Pcs Ensuite & W/I Closet. All 4 Generous Size Bedrooms! Partially Finished Basement By Builder With Recreation Room & Separate Entrance! Landscaped Backyard! Walking Distance To School, Park & Few Steps To Etobicoke Creek!! Shows 10/10* (id:35762)
RE/MAX Realty Services Inc.
3514 - 30 Shore Breeze Drive
Toronto, Ontario
This One-bedroom, One-bathroom unit offers 485 sqft of pristine living space, showcasing breathtaking views of the lake from every room. With an open-concept layout and high-end finishes throughout, this condo is the perfect blend of luxury and comfort. Enjoy resort-style living with access to Games Room, Saltwater Pool, Lounge, Gym, Yoga & Pilates Studio, Dining Room, Party Room, Cinema Room, Guest Suites, And More! Close To Gardiner, TTC & Go Transit, Banks, Metro, Shoppers, LCBO, Restaurants, Pet Shop & Many More!! (id:35762)
Smart Sold Realty
1006 - 30 Elm Drive W
Mississauga, Ontario
Cute One Bedroom Plus Den (2nd Bedroom) With 2 Full Washroom in the City Centre Area Of Mississauga. Lovely Open Concept Unit With Lot's Of Light. The Spacious Den Can Be Used As A Work Station or A 2nd Room. Walk Out To The Balcony For Your Morning Coffee or Just To Chill. Modern Finishes Includes, Laminate Flooring In The Living Room, Dining, Kitchen, Den and Bedroom. Minutes From Square One Mall, City Centre, Library, Transit Hub. Commute With Ease As You Are Close to Major Highways and Transit Centres. (id:35762)
Bay Street Group Inc.
1150 Raspberry Terrace
Milton, Ontario
Welcome to 1150 Raspberry Terrace, the most eye catching home on the street. Stunning curb appeal surrounds this Great Gulf built corner unit home, featuring --- square feet of well appointed living space. 9 ft ceilings on the main floor greet you as you enter the open concept space with formal dining, living, and upgraded white chef's kitchen with quartz counter top and glass and stone backsplash. The home is flooded with incredible natural light thanks to the abundance of over sized windows. Hardwood flooring throughout both main and upper level with wood staircase and rod iron railing. Main floor laundry with convenient garage entry just off the kitchen. Upstairs, the spacious primary has double door entry, large walk in closet, and spa like 5 piece bath with soaker tub and stone counter. 3 additional bedrooms and large 4 piece main bath, complete the top level. Take the stairs to the lower finished level with laminate flooring, grand recreation room with kitchenette, extra 3 piece bath with sauna and additional den for guests. California shutters throughout, lovely upgraded lighting, tastefully selected finishes and upgrades, and so much more. The exterior features a lovely side wrap porch perfect for those summer evenings. Thousands spent on hardscape and landscape as well as wood entertainer's deck, charming gazebo, and garden shed. A gardener's dream with front yard irrigation to keep the gardens immaculate. True pride of ownership with expertly manicured lot, gorgeous perennial gardens, one that must be seen to be appreciated. (id:35762)
Sotheby's International Realty Canada
56 Redwillow Road
Brampton, Ontario
Welcome To 56 Redwillow Rd! A stunning Corner Lot With Over 4,500 Sq. Ft. Of Beautifully Finished Living Space, This 4+2 Bedroom, 5-Bathroom, 1+1 Kitchen Home Is A True Statement . Featuring BRAND NEW 2025 Renovations, A Luxurious Feel, And An Accommodating Layout, Its Designed To Impress. With 3 BRAND NEW Ensuite Bathrooms, A Great Home For Family And To Host Alike. A Large Finished Basement With A 4PC Bath, Kitchen And Two Additional Bedrooms. Enjoy Garage To Inside Access,A Family And Living Room, Main And Lower Laundry And Beautiful High Ceilings! Bonus: Built In Sprinkler System, Shed Complementing Your Beautifully Landscaped Yard. Nestled In The Highly Sought-After Castlemore, Bram East Neighbourhood And Perfectly Located Just Steps Away From Your Local Schools, Parks And Minutes From Major Highways Plus All Essential Amenities. The Location Is Truly 10/10, Checking All The Boxes. Book Your Showing Today; This Standout Home Is Sure To Top Your Must-See List! *See Floor Plans Attached* (id:35762)
Revel Realty Inc.

