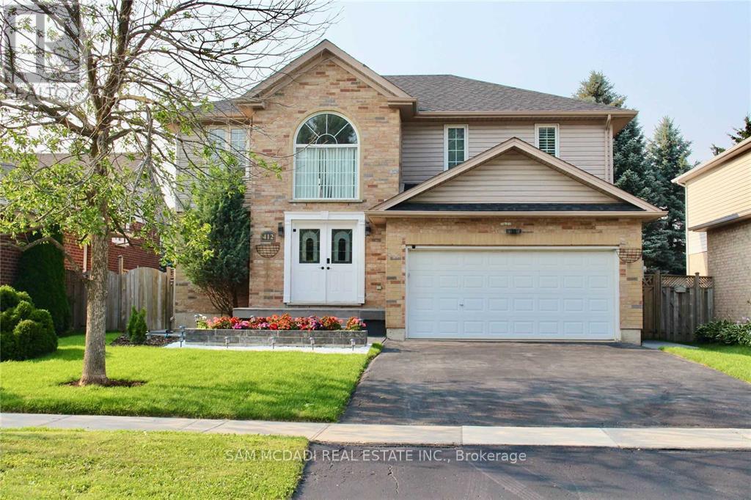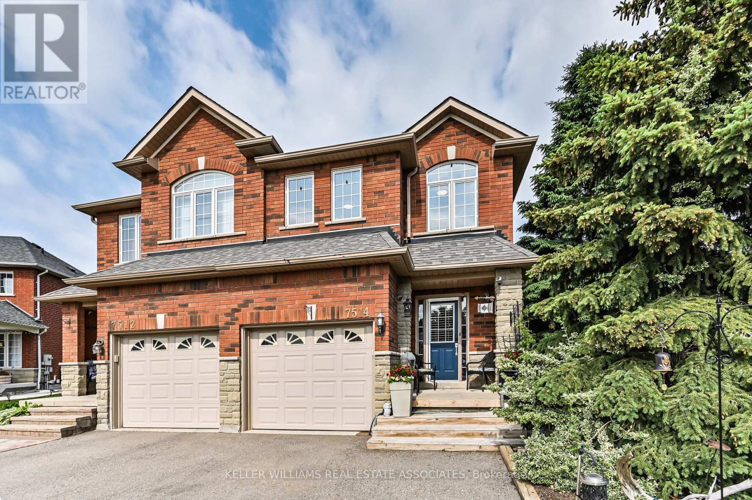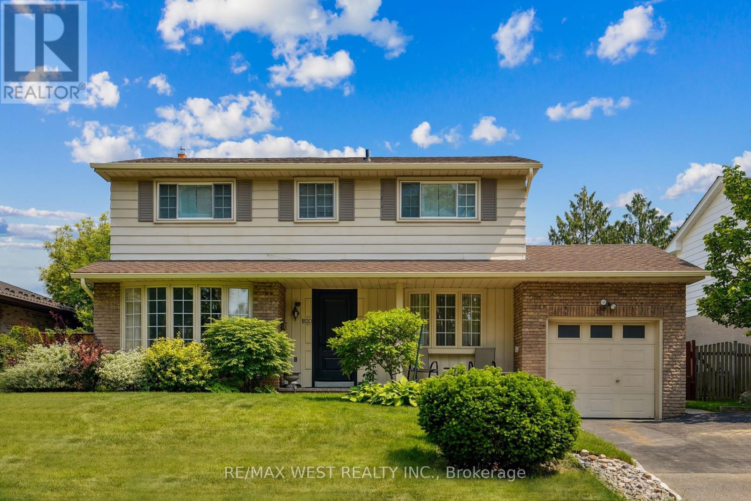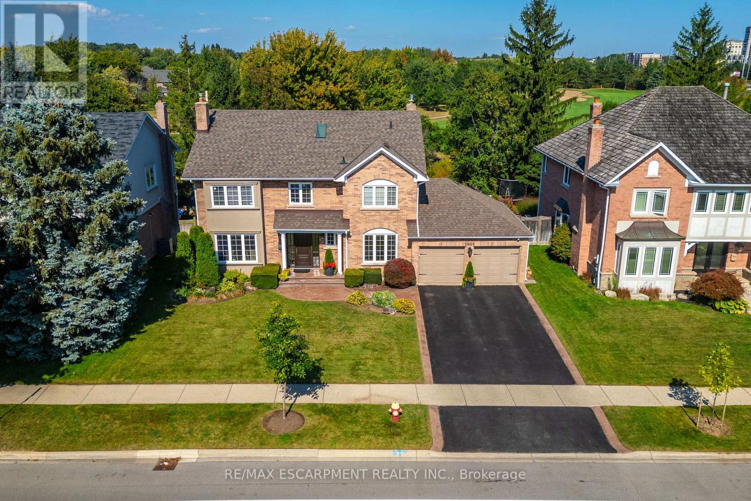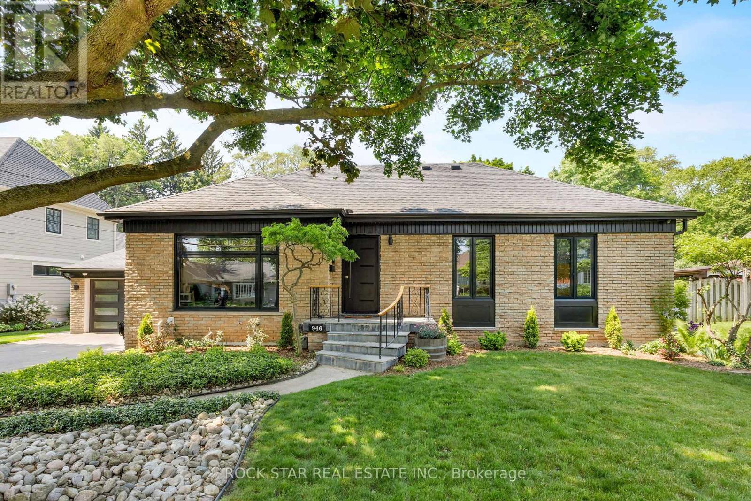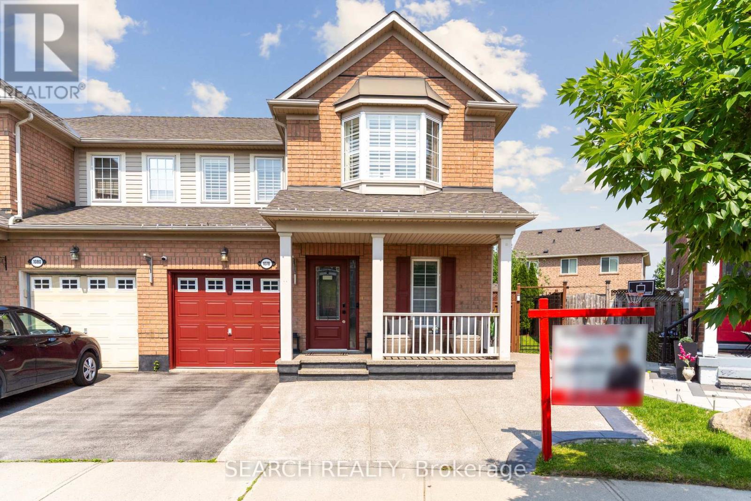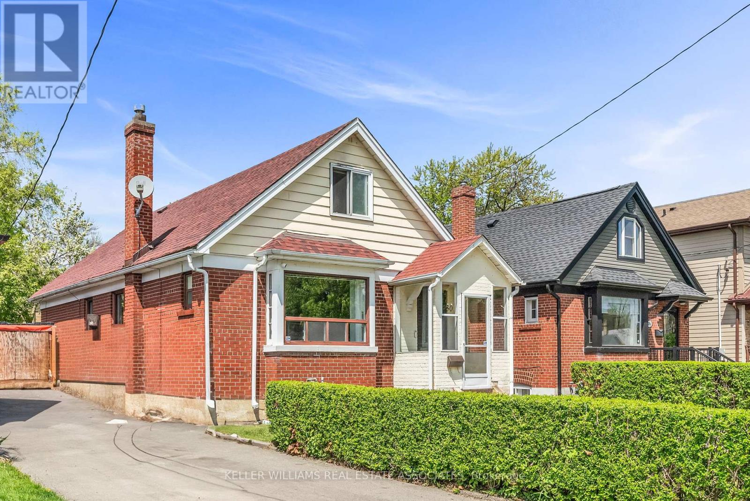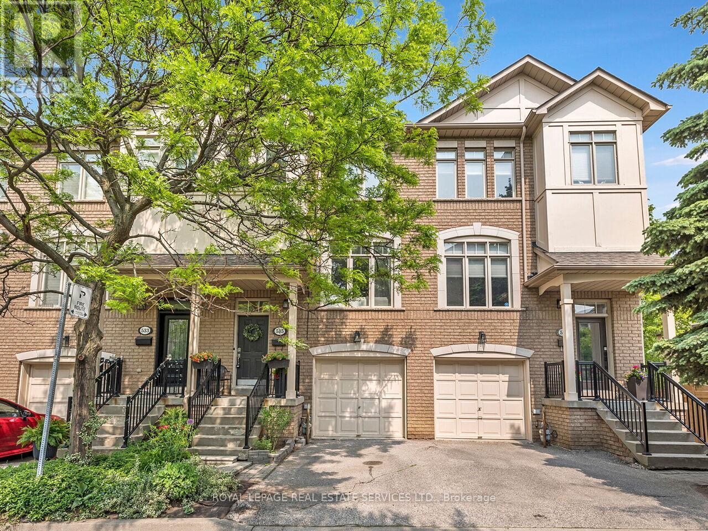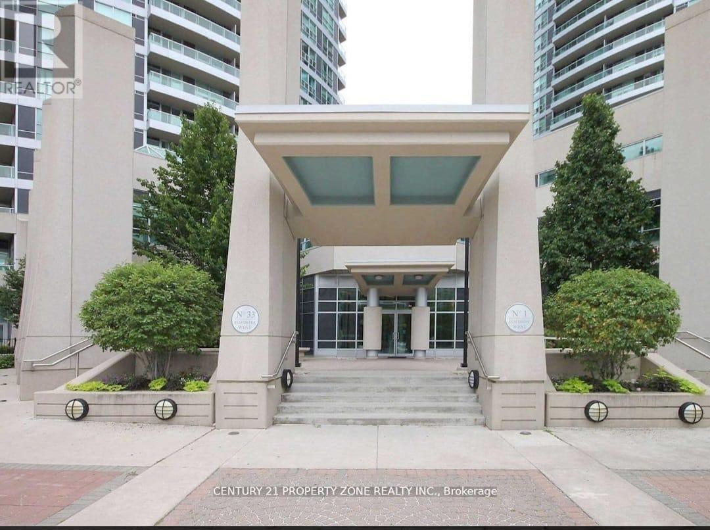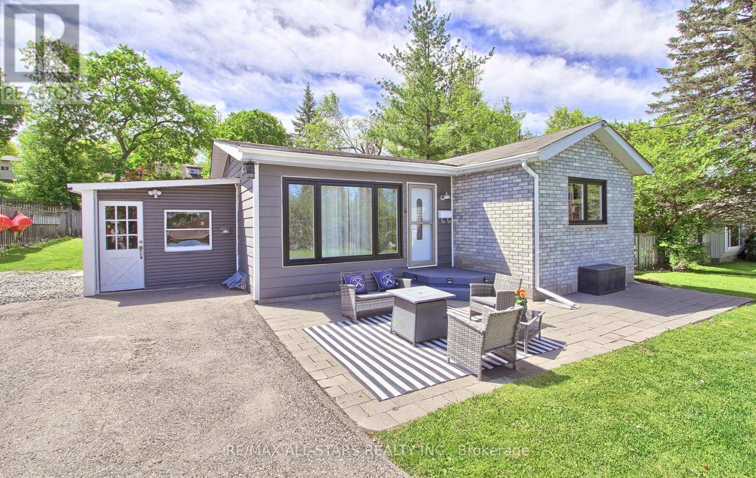412 Olde Village Lane
Shelburne, Ontario
Immerse yourself in the sought-after Shelburne community, centrally located to all desired amenities including grocery stores, schools, parks, recreation centres, highway 10 and more. The interior boasts over 2,000 square feet above grade with an open concept layout that intricately combines all the primary living areas with durable laminate floors flowing through this level. Lovely chef's kitchen designed to entertain loved ones while cooking warm meals and boasting a centre island, quartz countertops, ample upper and lower cabinetry space, and built-in stainless steel appliances. The second level hosts the primary bedroom featuring a gorgeous 5pc ensuite and walk-in closet. 3 more spacious bedrooms down the hall with their own design details plus a shared 4pc bathroom. California window shutters found throughout, adding an extra touch of style and privacy. The lower level offers its own living headquarters with seperate entrance - ideal for investors or multigenerational living. Here, you'll find 2 spacious bedrooms, a kitchenette with an open concept recreation area, and a 3pc bathroom. *Extra storage for upper level and cold room located on this lower level, however, completely separate from basement apartment for extra privacy*. Great location with a lovely backyard big enough to accommodate an in-ground pool. An absolute must see! (id:35762)
Sam Mcdadi Real Estate Inc.
7514 Black Walnut Trail
Mississauga, Ontario
Exciting Opportunity To Own A Wonderful, Fully Updated, Turn-Key Home On One Of The Largest Lots In The Charming Community of Lisgar! This 3 Bedroom Semi Has Been Renovated From Top to Bottom and Is Truly Move-In Ready. Enjoy A Functional Layout with Open Concept Kitchen, Living and Dining Perfect For Entertaining Or Spending Time With Family. The Upper Floor Features Large, Functional Bedrooms With Ample Storage Including a Large Walk-In Closet In Primary Bedroom Along With Sought After Two Full 4 Piece Upper Floor Bathrooms. Step Out To The Absolutely Stunning Backyard Which Offers Immense Tranquility and Privacy With Towering Pines and Lush Landscaping in This Personal Paradise. The Large Patio and Deck are Ready For Summer Fun With Loved Ones While Escaping Busy City Life With No Neighbours in Sight! Looking For a Walkable Community For Your Next Home? Search No Further; All Big Box Stores, Shops, Banking, Restaurants, LCBO, Pharmacy, Gas & Convenience & More Are Just A Short Walk Away, While Also Located Among Parks, Trails, Great Schools. Commuting Is Also a Breeze With Lisgar GO Station A Short Walk Away & 401/407/403 all Very Close By To Get Downtown With Plenty Of Parking Compared to Other Semis From The Large Pie-Shaped Lot! (id:35762)
Keller Williams Real Estate Associates
1820 Matena Avenue
Mississauga, Ontario
Welcome To The Sought After Clarkson Village South Of Lakeshore! A Quiet And Family Oriented Neighbourhood. Pride Of Ownership! First Time For Sale! Nicely Landscaped Front Yard Offering Beautiful Curb Appeal. Can Park Up To 5 Cars! The Stunning Backyard Oasis Features An Inground Pool, A Lovely Garden, A Gas Hook Up For Bbq, No Neighbours Behind, A Perfect Space To Entertain! Just Shy Of 2000 Sqft Above Grade, Meticulously Maintained Inside And Out With A Large Living Room, Formal Dining Area And A Separate Family Room With A Gas Fireplace. Spacious Kitchen With Quartz Counters, Stainless Steel Appliances And Has An Eat-In Area. The Second Floor Has 4 Large Bedrooms Perfect For A Big Family Or Your Own Home Office. Plenty Of Space In The Finished Basement To Make Use Of. This Home Has Amazing Potential To Make Your Own. Steps To Clarkson Public School And Clarkson Village Shopping Center. Close To Rattray Marsh Conservation Area Were You Can Take Peaceful Walks On The Many Walking Trails, Go Bird Watching Or Hang Out At The Lake Ontario Shoreline. Also Close To Popular Jack Darling Park, Clarkson Go Station, QEW Highway, Port Credit With All The Shops And Restaurants It Has To Offer! (id:35762)
RE/MAX West Realty Inc.
2049 Country Club Drive
Burlington, Ontario
Resort Living in the Heart of Millcroft! This former model home by AB Cairns sits on one of the neighbourhoods best lotsbacking onto Millcroft Creek and Pond, with a heated saltwater pool, multilevel deck, and total privacy. Inside, soaring windows enhance the open-concept kitchen and family room with natural light, anchored by a beautiful stone fireplace. The main floor also offers a home office, large formal dining room, garage access through a spacious laundry room. Upstairs, find four oversized bedrooms, including a luxurious primary suite with walk-in closets and a spa-like ensuite. The finished basement is an entertainers dream; wet bar, home theatre, and gym. Updated throughout with premium finishes and major system upgrades. Walk to top-rated schools, shops, and restaurants, plus quick commuter access. (id:35762)
RE/MAX Escarpment Realty Inc.
946 Glenwood Avenue
Burlington, Ontario
Discover the perfect blend of charm and modern comfort in this beautifully updated 3+1 bedroom, 1.5-storey home, ideally located on one of Aldershot's most picturesque, tree-lined streets. Just a short walk to LaSalle Park, the marina, and scenic trails, this home offers a lifestyle as exceptional as its location. Renovated with care and quality, the home showcases rich hardwood floors, automated blinds, and a bright, airy layout that flows effortlessly throughout. A seamlessly integrated Control 4 smart home system allows you to manage lighting, motorized blinds, and HVAC settings with ease whether from your smartphone or a central touch panel. Customize lighting scenes to suit any mood or occasion, enhance comfort, and maximize energy efficiency all with the touch of a button.The main level is warm and inviting, featuring spacious principal rooms and an updated kitchen that opens to tiered decking ideal for entertaining or relaxing beside the private pool and professionally landscaped gardens. Upstairs, you'll find three well-appointed bedrooms, while the finished lower level offers a versatile fourth bedroom, perfect for guests, a home office, or recreation space.At the rear of the property is a heated, detached 22' x 22' workshop with two additional finished rooms on the second level ideal for a studio, gym, or potential in-law suite.Located minutes from Aldershot GO Station with quick access to the 403, 407, and QEW, this home is a commuter's dream, offering all the comforts of a quiet, family-friendly neighbourhood.A rare opportunity to own a renovated gem in the heart of Aldershot, move in and enjoy. (id:35762)
Rock Star Real Estate Inc.
1078 Barclay Circle
Milton, Ontario
Welcome to 1078 Barclay Circle - a standout semi that lives like a detached, set on a rare pie-shaped lot that widens to 49.95 ft at the rear! This bright and beautifully updated 3-bed, 3-bath home is packed with upgrades: freshly painted in 2025, carpet-free laminate flooring throughout, pot lights, quartz kitchen counters, California shutters, a separate dining room, and a cozy gas fireplace anchoring the open-concept main living space. Upstairs, you'll find three spacious bedrooms, including a primary retreat with a private ensuite and walk-in closet, plus two additional bedrooms with large windows and generous closet space. Step outside to an extended driveway with premium interlocking and a huge landscaped backyard with a large deck perfect for summer entertaining. Major mechanical upgrades include newer LG stainless steel appliances, a water softener and purification system , a rental HVAC system (2024), EV charging port, and upgraded 250 AMP electrical service. Located just minutes from top-rated schools, golf courses, shopping, transit, and everything Milton has to offer this is your opportunity to own one of the most sought-after semis in town! See Upgrade List Attached! (id:35762)
Search Realty
80 Albani Street
Toronto, Ontario
Detached 2-storey home on a 32 x 125 ft lot in Mimico ready for your next move, rental, or reno project. Inside, youll find real hardwood floors on the main level, with crown moulding throughout the freshly painted home. A white, bright kitchen that overlooks the living area, adjacent to a separate dining room. The main-floor primary bedroom is steps from a full 4-piece bath. Upstairs offers two spacious bedrooms with closets and laminate flooring. The finished basement has a separate entrance, tile floors, two additional bedrooms, a full bath, and powder room ideal for rental income or multi-generational living. Enjoy a large fenced yard, a big shed for storage, and a glass partition fence. Located just steps from Lake Shore Blvd, 6 minute walk from the lake and 2min drive to Mimico Go Station, 24-hr streetcar, parks, legendary San Remo Bakery, schools, and more. A blank canvas with endless potential to make your own. A great pick for investors, renovators, or anyone who sees the bigger picture. (id:35762)
Keller Williams Real Estate Associates
748 Francis Road
Burlington, Ontario
Aldershot Living at Its Best. Perfectly positioned in the heart of Aldershot, this beautifully maintained home is ideal for a growing family or active downsizers looking for lifestyle and location. Just steps from a picturesque park and Burlingtons newest mixed-use cycling path, outdoor adventure and community charm are right at your doorstep. After a day of activity, relax in your private backyard oasis featuring a beautifully landscaped southwest-facing yard and an inviting in-ground pool the perfect setting for summer fun. Inside, the home offers a warm and spacious layout with a large living area, formal dining room, and an expansive kitchen ready for entertaining. Upstairs, you'll find three oversized bedrooms sharing a newly renovated bathroom, perfect for modern family living. The finished lower level adds even more flexibility, featuring a generous rec room with a wood-burning fireplace, an additional bedroom, laundry area, and bathroom ideal for guests, teens, or a future in-law suite. Recent updates include a renovated lower level (2023), updated electrical panel (2021), and a new pool filter (2025) offering peace of mind and efficiency. The garage provides convenient access directly into the home. Just minutes to top-rated schools, boutique shops, Mapleview Mall, Aldershot GO, 400-series highways, and the vibrant downtown Burlington water front this home delivers the perfect balance of city access and village charm. (id:35762)
Royal LePage Realty Plus
535 Oxford Street
Toronto, Ontario
Beautiful townhome in Stonegate Queensway offering three bedrooms and four bathrooms. This four-level spacious townhome on a private cul-de-sac features 9ft ceilings and has over 2,200 sq ft of living space! With many upgrades completed over the last few years including a primary bedroom ensuite with dual sinks, this opportunity offers a unique turn-key experience. The second floor is an open-concept layout combining living, dining, and kitchen. The third floor has three bedrooms with the flexibility of the third bedroom being an office or workout space. The family room is a great place to retreat for weekend movies and has a walkout to a beautifully manicured backyard. Amazing location with easy access to QEW, restaurants, steps to the TTC and Grand Avenue Park. The backyard is fully fenced in for the convenience of any pets! (id:35762)
Royal LePage Real Estate Services Ltd.
405 - 33 Elm Drive W
Mississauga, Ontario
Experience one of the best layouts in the building functional, warm, and filled with natural light. This meticulously maintained, spacious open-concept suite features elegant laminate flooring throughout the living and bedroom areas, as well as newly added pot lights in the living room for a modern and bright ambiance. Includes parking and a locker for added convenience. Enjoy top-tier amenities such as a gym, 24-hour security, an indoor pool, and more. Located just minutes from Square One, restaurants, GO Transit, and major highways. This condo is a must-seeyou wont be disappointed! (id:35762)
Century 21 Property Zone Realty Inc.
94 Penvill Trail
Barrie, Ontario
Presenting 94 Penvill Trail, located in the sought-after Ardagh Bluffs community. Tucked away in the quiet and family-friendly Foresthill Estates, this beautifully maintained home is sure to impress with its thoughtful layout, quality finishes, and unbeatable location. From the moment you step inside, you'll be welcomed by 9 ft ceilings and an open-concept design that feels both spacious and inviting. The kitchen features quartz countertops, stainless steel appliances, and opens to a bright eat-in area and charming living room with a gas fireplace, perfect for everyday living and entertaining. The formal dining room offers added charm with a bay window creating a warm and elegant atmosphere. The main floor also includes a versatile bonus room, ideal as a family room or home office , and convenient main floor laundry with inside access to the double garage. Upstairs, you'll find four generously sized bedrooms, including a large primary suite complete with a walk-in closet and private ensuite bath that overlooks the beautiful greenery in the back. Step outside to your own backyard retreat, featuring beautifully kept gardens and a serene setting that backs onto protected green space, offering privacy and a peaceful, natural backdrop. The unfinished basement is ready for your personal touch or provides excellent storage space. Located just minutes from shopping, Highway 400, and only steps to the Ardagh Bluffs forest and trail system, this home truly offers the best of both convenience and nature. Come see everything 94 Penvill Trail has to offer! (id:35762)
Century 21 B.j. Roth Realty Ltd.
297 Walter Drive
Georgina, Ontario
With the lake at the end of the street, this beautifully upgraded two-bedroom home is a year-round haven for outdoor enthusiasts. Whether you're kayaking at sunrise, ice fishing in winter, or enjoying vibrant autumn trails, adventure begins right outside your door. Inside, the home features a stylish, modern interior with thoughtful upgrades that blend comfort and function. From the sleek kitchen to the cozy living space, every detail has been designed for easy living and relaxation after a day in nature. This beautiful, bright, updated Detached Bungalow sits on an 80 x 150 feet Mature Landscaped Lot with close proximity to Highway 404 and all amenities. For those who love the outdoors, all year-round, this large lot offers lots of storage and access to Lake Simcoe and a Boat Launch at the end of the street. This charming home located in the South End of Keswick features Open Concept Layout. Kitchen with granite sink island and S/S Appliances. All Kitchen Appliances are less than a year old with warranty. Updated Bath with 2 Large Bedrooms. Attached workshop and Side/Back Entrance Storage Area W/O To Large Fenced Backyard W/2 Sheds and spacious, 1,000 sq. ft. poured concrete patio with raised bench, raised 3' x 3' fire pit and steel gazebo for family fun and entertaining. This meticulously maintained home, with all new windows, is a special opportunity you don't want to miss. Membership to Miami Beach Association (small annual fee) available and free Municipal parking pass. Schedule your viewing today and experience all it has to offer! (id:35762)
RE/MAX All-Stars Realty Inc.

