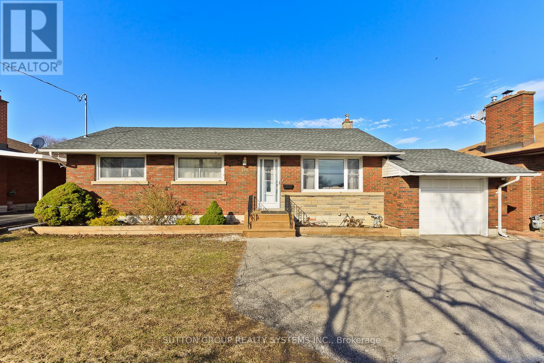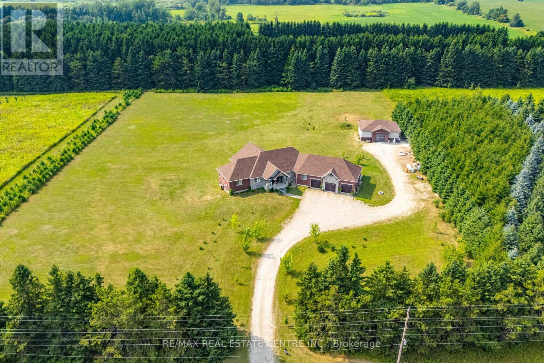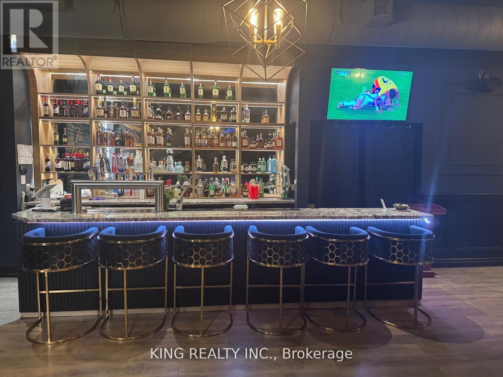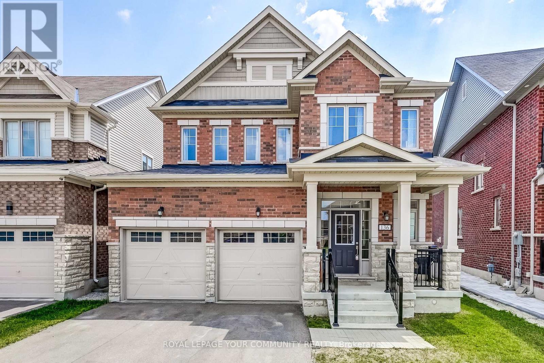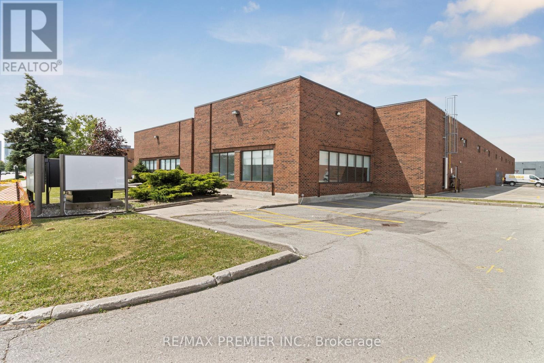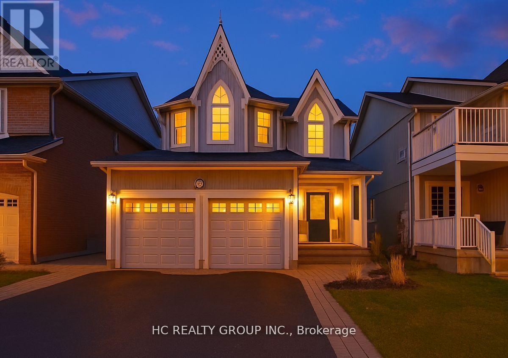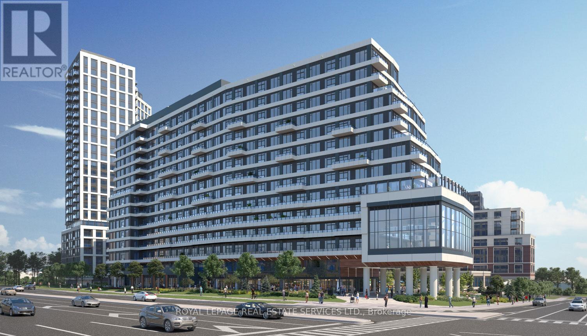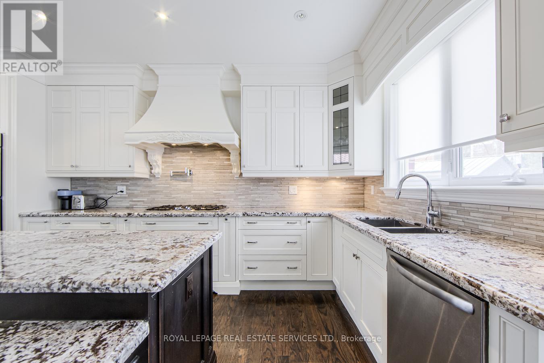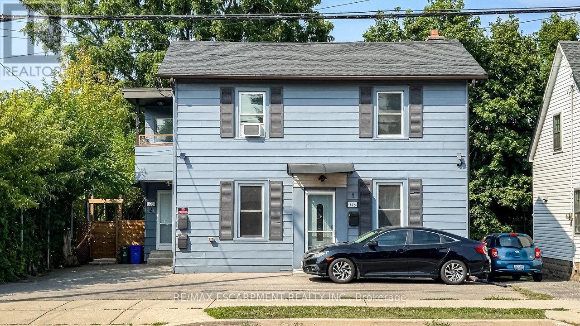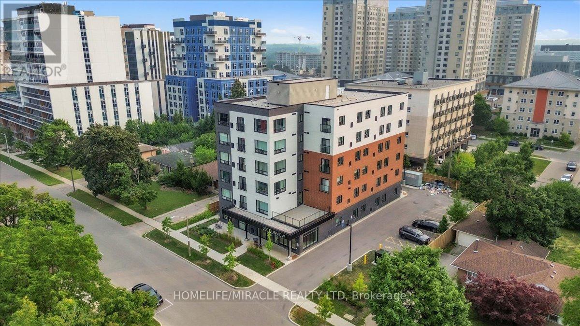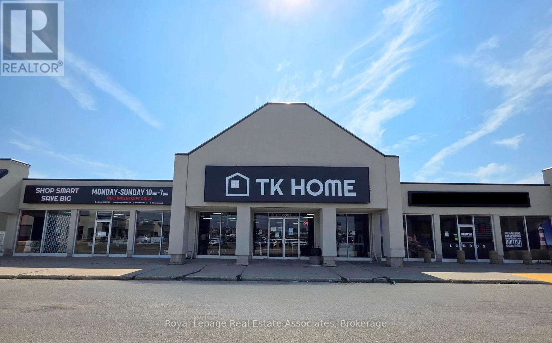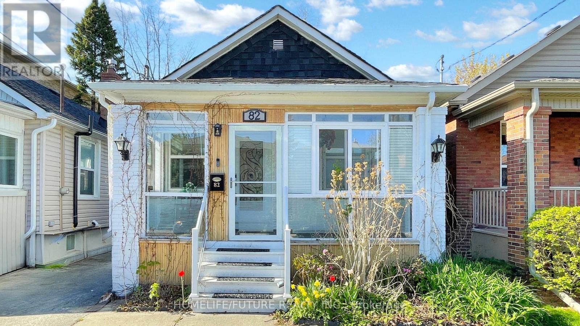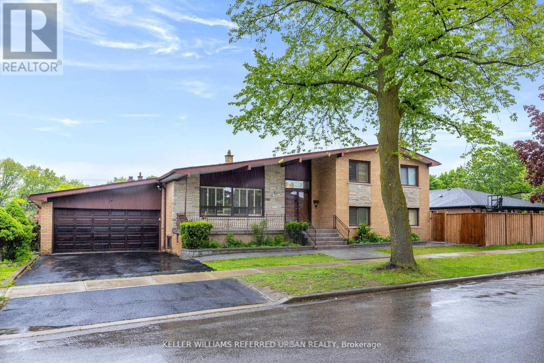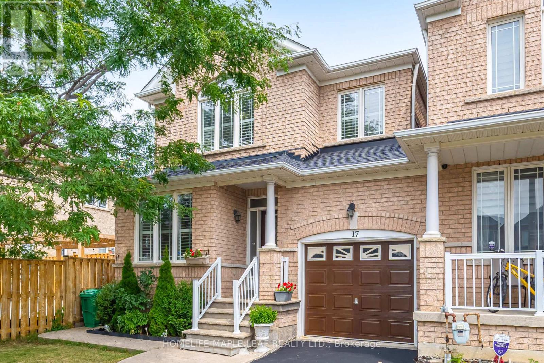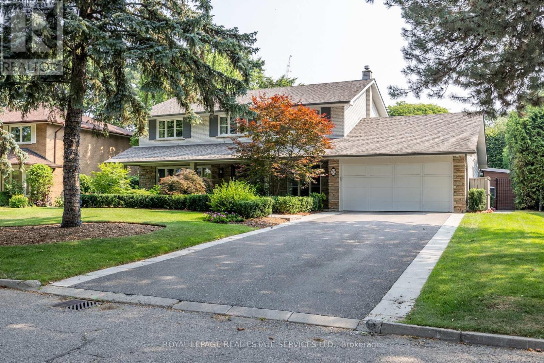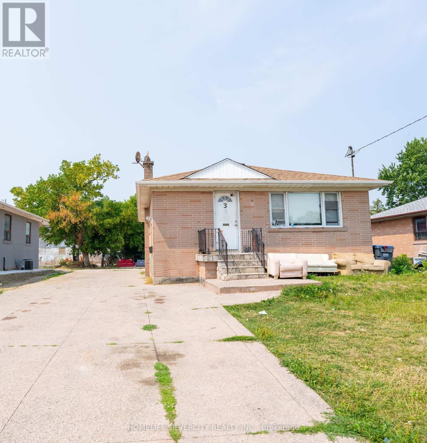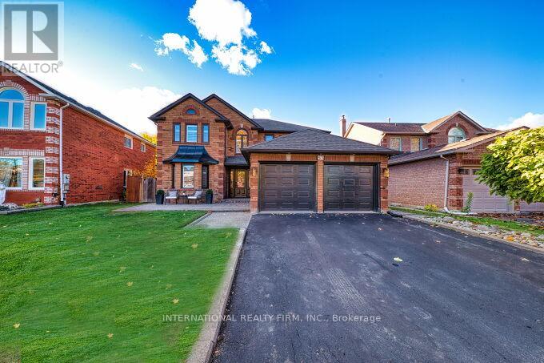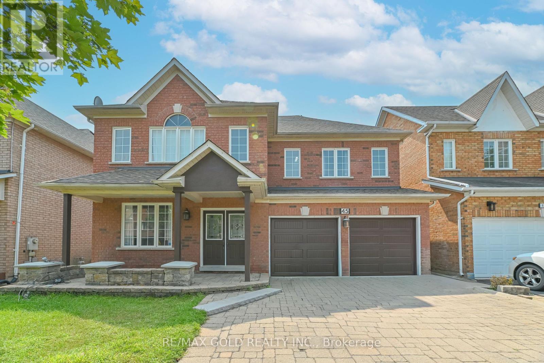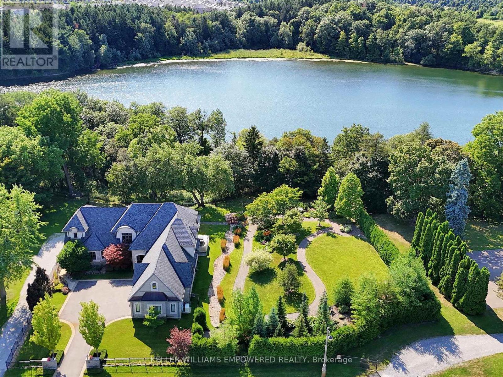45 Cherrytree Drive
Brampton, Ontario
Welcome to this stunning 4+2 bedroom, 4-bath approx 2000 sq ft corner-lot beauty in sought-after Fletchers Creek South. Featuring a legal basement apartment generating approx. $3,800/month, this home blends style, comfort, and smart investment potential.Inside, enjoy hardwood floors, pot lights, and a bright open-concept layout. The modern kitchen boasts quartz counters, stainless steel appliances, a center island, and a sunny breakfast area flowing into the family room. Upstairs offers four spacious bedrooms, including a primary retreat with ensuite.The finished basement (separate entrance) includes 2 bedrooms, kitchen, and full bathideal for rental or extended family. Extras: brand new furnace, new stainless steel appliances, parking for 6, 2-car garage, and a private backyard with shed.Prime locationsteps to schools, parks, transit, and minutes to Sheridan College, Shoppers World, and major highways. This is more than a homeits a lifestyle and an investment in one! (id:35762)
Sam Mcdadi Real Estate Inc.
107 Jim Mortson Drive
East Gwillimbury, Ontario
Welcome to the 'Anna' model by Aspen Ridge, an end-unit townhome that feels like a semi, with more natural light, more privacy, and more green space than your standard townhome. Thoughtfully upgraded by the owner, including a newly landscaped front walkway and garden (2025), electric fireplace with custom shiplap surround in the living room (2024), full exterior fence replacement (2023), accent walls in the primary bedroom and entryway (2022), kitchen backsplash (2021), and custom vinyl shutters on the main floor (2021). Builder upgrades further elevate the home, featuring hardwood floors, a designer kitchen with undermount lighting, quartz counters, upgraded sink, soft-close drawers, tall uppers, and fridge enclosure, plus an ensuite with glass shower, additional drawers, and upgraded tile. Pot lighting and other thoughtful touches add to the appeal. The rare fourth bedroom offers flexibility for growing families, guests, or a work-from-home setup. Located in the vibrant community of Queensville, surrounded by 129+ acres of parkland, playgrounds, and trails, and steps to the future Health & Active Living Plaza (over 80,000 sq ft of amenities for you to enjoy!). With easy access to Highway 404, commuting throughout the GTA is seamless. This home truly offers it all. (id:35762)
Real Broker Ontario Ltd.
5602 - 225 Commerce Street
Vaughan, Ontario
Welcome to this brand new corner-suite at The Festival Condos! This never lived-in 2 bedroom 2 bathroom corner unit features of panoramic view of the city, Both bedrooms have doors and 10Ft Celling floor-to-ceiling windows. Enjoy an open concept layout boasting oversized floor-to-ceiling windows with sunny natural light through the entire unit. The primary bedroom features an En-suite washroom and a walkout to your wrap-around balcony. Amenities will include indoor pool, gym, rooftop garden, party room & more! Minutes away from subway line, highway 400/407/401, public transit, York university, shopping & entertainment! (id:35762)
Homelife/bayview Realty Inc.
57 Sexton Crescent
Hamilton, Ontario
Welcome to 57 Sexton Crescent, a beautifully maintained townhome nestled in one of Ancasters most desirable family-friendly neighbourhoods. This 3-bedroom, 4-bathroom home offers a bright, open-concept layout with stylish finishes and a modern kitchen, perfect for both everyday living and entertaining. Upstairs, enjoy three spacious bedrooms including a primary suite with a walk-in closet and private ensuite. The fully finished basement adds valuable living space with a rec room, additional bathroom, and storage, ideal for a home office, gym, or guest suite. Step outside to an extra-large deck, perfect for summer BBQs and gatherings. Located just minutes from Highway 403, Lincoln Alexander Parkway, Meadowlands shopping centre, excellent schools, restaurants, parks, and walking trails, this home offers unbeatable convenience. Youre also close to Hamilton Golf & Country Club, Ancaster Village, and public transit. Whether you're commuting or enjoying local amenities, 57 Sexton Crescent delivers comfort, lifestyle, and location. (id:35762)
RE/MAX Escarpment Realty Inc.
359 Bunting Road
St. Catharines, Ontario
Stunning Renovated Bungalow Prime North St. Catharines Location!Fully updated with a modern open-concept design, designer kitchen with massive quartz island, and 3 spacious bedrooms + 3 full baths, including a luxury ensuite. Finished basement with separate entrance, full kitchen, bedroom, bath, and laundry ideal for in-laws or rental.Enjoy a huge backyard with custom gazebo, storage shed, garage, and ample parking. Quiet tree-lined street just one block from the canal and walking distance to shops, restaurants, schools, and parks.Move-in ready and loaded with style don't miss it! (id:35762)
Sutton Group Realty Systems Inc.
023181 Erin East Garafraxa Townline
East Garafraxa, Ontario
Welcome To 023181 Erin East Garafraxa Townline. Where Refined Country Living Meets Everyday Convenience. Set On 4.5 Private Acres, This Custom-Built Bungalow Offers The Space, Flexibility, And Privacy You've Been Searching For, Just Minutes To Erin, Orangeville, And All Essential Amenities. Boasting 3 Spacious Bedrooms Plus A Den That Easily Converts To A 4th Bedroom Or Home Office, This Home Is Designed For Modern Living. With 4 Beautifully Finished Bathrooms And A Bright, Open-Concept Layout, Every Detail Feels Polished And Purposeful. Soaring Ceilings And Large Windows Flood The Home With Natural Light, Creating An Inviting And Elevated Atmosphere.The Kitchen, Dining, And Living Areas Flow Seamlessly Perfect For Entertaining Or Simply Enjoying Peaceful Everyday Life. Retreat To The Primary Suite With Its Spa-Like Ensuite And Private Views Of Your Wooded Surroundings. Downstairs, A Walk-Up Basement Offers Endless Potential: Additional Living Space, Multi-generational Living, Or A Custom Retreat Tailored To Your Needs. Outside, A Massive Detached Garage/Workshop Provides Room For Vehicles, Toys, Tools, And Creative Projects, With Space To Spare. Tucked Far From The Road And Surrounded By Mature Trees, This Property Offers Total Seclusion Without Sacrificing Access To Town Conveniences.Whether You're Upgrading Your Lifestyle Or Escaping The City, This Is More Than Just A Home, Its A Rare Opportunity To Own Luxury, Privacy, And Possibility In One Remarkable Package. (id:35762)
Keller Williams Real Estate Associates
307 - 408 Brown's Line
Toronto, Ontario
Welcome to this beautifully designed 1 bedroom, 1 bathroom suite offering premium finishes, a flexible movable kitchen island, and a sun-drenched open layout. Enjoy walkout to balcony with bbq hookup, carpet free, and seamless indoor-outdoor flow. Located in a high-end building with fitness room, party room, rooftop terrace and more just steps from transit, fine dining, and boutique shopping. Now available. (id:35762)
Homelife/miracle Realty Ltd
15 Main Street N
Brampton, Ontario
Location Location! Rare Opportunity to own this Indian Restaurant & Lounge in Brampton Downtown, Recently Fully Renovated, Roof Top Patio which is on the 3rd Floor Has its own Separate Full Bar, Second floor Bar/lounge with LLBO, Main floor Bar/ Fine Dinning, Perfect for Cocktail/Wine Bar, Karaoke/DJ Lounge, Live Music & Comedy venue, Intimate Events & Private Parties Which Holds Separate bar for the Private Venue. Spanning 6020 square feet,150 Seating. Restaurant Can be Converted into any other Cuisine Approval from landlord Required, Parking behind the Restaurant Also Parking garage behind the building. lease 5 plus 5, Rent 18460 include tmi n hst. * EXTRAS ** 6 Burner Stove,1 fryer, 2 tandoors, Walk-in Cooler, Beer Cooler, Walk-in Freezer. Chattels Will Be Provided upon Offer. (id:35762)
King Realty Inc.
7 Royal Springs Crescent
Brampton, Ontario
Welcome to this beautifully upgraded detached home in one of Bramptons most family-friendly neighbourhoods. The main floor features a bright open layout with a mix of tile and hardwood flooring, a fully renovated kitchen with stainless steel appliances, and a spacious breakfast area. Upstairs offers three oversized bedrooms, each large enough to comfortably fit a queen-sized bed, along with updated bathrooms and convenient second-floor laundry. The large private backyard includes two fruit trees and plenty of space to enjoy. The home also includes a fully legal two-bedroom basement apartment with a separate side entrance, offering rental potential of up to $2,000 per month. Whether youre an end-user looking to offset your mortgage or an investor seeking strong cash flow, this property has the potential to generate over $5,000 in monthly rental income. Located within walking distance to schools, parks, plazas, public libraries and community centres, this is a turnkey opportunity with flexibility and lasting value. (id:35762)
Exp Realty
269 Cook Street
Barrie, Ontario
Welcome to this bright and spacious 3-bedroom, 1-bathroom main floor unit, offering comfort and convenience in a sought-after location. Featuring laminate flooring throughout, in-suite laundry, and a walkout from the kitchen to a private, fully fenced backyard, ideal for relaxation or entertaining. Enjoy exclusive use of the large backyard with storage shed, and parking for two vehicles (tandem). Located close to a variety of amenities including Georgian College, Highway 400, Tim Hortons, Zehrs, Dollarama, Cineplex, and so much more. All utilities are included in the lease price including high-speed internet. The basement unit is rented separately to working professionals (not students) and features a private entrance. The home has been upgraded with legal renovations, fire-rated drywall, soundproofing, and interconnected fire/smoke/CO alarms throughout for your added safety. Don't miss out on this incredible opportunity to call your next home! (id:35762)
Right At Home Realty
174 Wagner Crescent
Essa, Ontario
ALL INCLUSIVE Basement one bedroom apartment layout with separate entrance. Along with a newly renovated ensuite laundry area. One parking space included. Move in date flexible so hurry!! You will not come across an affordable all inclusive rental. Located 30 minutes from BARRIE & BRADFORD! DONT MISS OUT!! SCHEDULE YOUR PRIVATE SHOWING. (id:35762)
Royal LePage Signature Realty
136 Casserley Crescent
New Tecumseth, Ontario
Nestled in one of Tottenham's most desirable locations, this immaculate kept home features over 2,300 sq. ft. of living space. Just some of the reasons you will fall in love with this home: main floor features 9' ceilings & office, laminate flooring in living & dinning room, upgraded main floor tiles, 3 large bedrooms upstairs with cozy broadloom, and a bonus room which could easily be converted to a 4th bedroom, double car garage, with a pie shaped lot! Located in a family-friendly neighbourhood, close to parks, schools, walking trails, all essential amenities & just minutes to HWY 9. (id:35762)
Royal LePage Your Community Realty
522 Edgeley Boulevard
Vaughan, Ontario
FREESTANDING INDUSTRIAL FACILTY EXCEPTIONAL CURB APPEAL - Strategically located just minutes from HWYs 400, 407, thisproperty offers great visibility for brand recognition. Excellent transportation routes and public transit for staffing -The property features ample on-site parking and two points of ingress and egress, ensuring efficient flow for both transport trucks and employee vehicles - Ideal for warehousing, distribution, or light manufacturing -A key highlight of this property is the inclusion of multiple heavy-duty overhead cranes located throughout the building - an exceptional value-add for businesses with material handling requirements. These cranes can significantly reduce operational downtime and increase productivity for users in manufacturing, fabrication, or logistics sectors (id:35762)
RE/MAX Premier Inc.
8 Beaumaris Crescent
Whitby, Ontario
This Beautiful Brooklin Family Home Offers 3+1 Bdrms, 4 Baths On A Quiet Cres In A Desirabled Neighbourhood.Just Mins away From Schools & Amenities. 9" Ceiling on Main Floor. Newly Updated Bathrooms, Flooring and Stairs. Spacious Family Room With Gas Fireplace & Cathedral Ceiling. Fully fenced private backyard and interlocking patio front and back. (id:35762)
Hc Realty Group Inc.
2841 Whites Road
Pickering, Ontario
Brand New, Never Lived In Bright & Spacious 3 Bedroom Luxury Freehold Townhome, Practical Layout, Hardwood Floors, And Large Windows That Fill The Home With Natural Light. Open Concept And Ultra Efficient Kitchen With Breakfast/Dining Area. Modern Kitchen With Stainless Steel Appliances. Direct Access To Huge Balcony For BBQ. Just Minutes From Hwy 407, Whitevale Golf Club, Seaton Walking Trail, Shops, Restaurants, Close To Hwy 401, Pickering Town Centre, School & GO Station. (id:35762)
Homelife Galaxy Real Estate Ltd.
40 Oswell Drive
Ajax, Ontario
***Must See*** Location. Stunning House In A Highly Demand Area In Ajax. This Beautiful HomeFeatures with Separate Family Room, Breakfast Area, S/S Fridge & S/S Stove, GraniteCountertops And Luxurious 5 Pc Ensuite Master Bedroom with W/Closet And 2nd Floor Laundry.Hardwood Staircase With Elegant Finishing. Great Backyard, Perfect For Peaceful Mornings AndEvenings. Close To Schools, Parks, Community Centre, Hospital, Public Transportation and Much More. (id:35762)
Homelife/future Realty Inc.
311 - 5 Northtown Way
Toronto, Ontario
Totally renovated spend 00K!!! * New Bathroom (From the bottom to ceiling, ceramic floor, ceramic wall, quartz vanity, LED mirror, light, toilet, hanger, fan, door casing, baseboard) *New Kitchen (Quartz countertop, sink bowl, faucet, backsplash, refacing cabinet, drawer, new kitchen sink drain, kitchen sink main valve replacement) *New Floor (Vinyl flank floor through entire unit) (Fresh painted through entire unit) *New Blinds clean shade sand light filtering blinds *New Closet Sliding Door in the bedroom * New Screen door in the living room, 4 door knobs, 4 ceiling lights, receptacle covers & door stoppers *Lean trap replaced New *Unit has been steam disinfection & professional deep clean. 24hr Concierge, Visitor parking, guest rooms, Newly upgraded Lobby, Direct Underground 24 hr metro, 2 Tennis Courts, BBQ area, 3000sq Gym, Indoor pool, Sauna, Bowling, Virtual golf, Party Room. (id:35762)
Homelife Frontier Realty Inc.
2505 - 32 Forest Manor Road
Toronto, Ontario
Spectacular 2Br + 2Bath Suite in the Prestigous Forest Manor Community with Unobstructed Beautiful East Views. Bright and Spacious, Modern Style Decor. Floor to Ceiling Windows. Laminate Thru-Out. Best Building Amenities: Concierge, Party Room, Lots of Visitor Parking Spots. Situated Close To Schools, Hospital, Public Transit/Subway, Hwy404/401, Fairview Mall, Freshco, T&T and Community Centre. (id:35762)
Aimhome Realty Inc.
Apt 3 - 17 Teddington Park Avenue W
Toronto, Ontario
Rare Lease Opportunity Live In One Of The Most Elegant Properties In Lawrence Park .Spacious &Bright Boasting 1664 Sqf Of Living Space With Two Bedroom And Three Bathroom. this exceptional two-story Convenient Laundry Room In the same Level of bedrooms, Tall Ceilings, Fireplaces, Skylights, walking closet, Hardwood floors, Walkout To A sunken Deck! Main Floor Powder Room, 1Parking spot. Suite With Old World Charm In Grand Fourplex. Superb Location With Easy Access To 401 Access/Subway/Major Shoppes Along Yonge Street/Rosedale Golf Club. Walking distance cafes, restaurants, Ttc, boutique shops and more.. (id:35762)
Homelife Frontier Realty Inc.
22 Kenewen Court
Toronto, Ontario
** RARE 4 Bedrooms on the Main Level **This is a High Demand, Very Quiet Location at the top of a Cul-de-Sac, with a wide Pie Shaped Lot, measuring 92 ft across the back. There is Room for a Pool plus a Private Yard for Your Outdoor Experiences. This Spacious Kitchen Overlooks the Backyard with a Walkout to the Deck, allowing for Seamless Outdoor Entertaining. The Windows Throughout Most of the Home were Replaced in 2008, manufactured by 'Jeld Wen'. The Roof was Reshingled in 2015. One of the Unique Features of this Home, is the Walkout from the Lower Level. It is Located at the Front of the House, Providing a Private and Convenient Front Door Entrance for an In-Law Suite or Home Office. The Lower Level Boasts Over 1,000 sf with a Bedroom, a Large 3 pc Bathroom plus Huge Family Room Area and Gas Fireplace. A Few of the Fabulous Amenities of this Area are The Charles Sauriol Conservation Area with Wonderful Walkways & Bridges Rebuilt in 2023 Over the Don River. Watch for Blue Heron and the Salmon Run in the Fall. A Local Library with Active Programs for the Young and Not so Young. Parks Abound here with Playgrounds and a Toboggan Bowl in Anewen Park. An Overall Great Place to Raise the Family, just 15 minutes from Downtown Toronto. See the Amenities List Attached. (id:35762)
Royal LePage Signature Realty
724 - 2485 Eglinton Avenue
Mississauga, Ontario
Welcome to this brand new never lived in unit boasting a split bedroom floor plan just under 1,000 square feet. Carpet free, smooth 9 foot ceilings with modern finishes. Open concept kitchen boasts Quartz counters, soft close cabinets, stylish backsplash and large peninsula with convenient breakfast bar open to a Spacious living and dining area - perfect for entertaining. Oversized balcony covers full width of the unit and floor to ceiling windows allow for natural light all day long. The Primary bedroom is a good size with its own private ensuite with glass enclosed walk in shower. No need for a gym membership with these World class amenities: a basketball court, fitness and yoga centre - Entertain in high style in the Party Room or Roof Top Terrace. This building offers so much more and all in the heart of Mississauga, across the road from Erin Mills Town Centre, Credit Valley Hospital and just minutes to Hwy 403. (id:35762)
Royal LePage Real Estate Services Ltd.
133 Tower Drive
Toronto, Ontario
A wonderful, updated family home in sought-after Wexford! Pride of ownership is easy to see; this home is offered for the very first time by the original owner. Updated kitchen with breakfast area, quartz countertop, ceramic backsplash & smooth top stove. Living room and separate dining room each with crown moulding. Original two bedrooms are on the 2nd floor. BONUS: a huge, light-filled family room addition, which opens onto the rear deck; with gorgeous hardwood floor, gas fireplace, double garden doors, big picture windows, double skylights & pot lights. Basement has two flights of stairs: the original staircase from inside the home and a separate entrance created by the addition! It's mostly finished with a kitchenette, large bedroom, full bath & living room. **Note-main floor living room is currently used as the primary bedroom by the owner**. Central vac throughout; water softener; UV sterilizer on furnace. Backyard fully-fenced oasis includes the large covered deck with family room entry & BBQ station; adjacent stone patio & two large storage sheds. Spacious front yard as well, with driveway parking for 3 cars. Located just minutes to 401/Warden interchange, DVP/Lawrence & Kennedy GO station. Lots of transit opportunities, parks and sports fields and shopping at Costco and the Golden Mile Shopping District. Must be seen! (id:35762)
RE/MAX Rouge River Realty Ltd.
Th20 - 215 Bonis Avenue
Toronto, Ontario
Super Convenient Location! Newer Modern 3 Br Townhouse At Kennedy/Sheppard. End Unit Like Semi, Bright & Spacious, 9' Ceiling On Main, All Wide Plank Laminate Throughout, Open Concept Kitchen W/ Upgraded Long Centre Island As Breakfast Area, Separate 4 Pc Ensuite Master With W/I Closet & W/O To Balcony, 2nd Flr Laundry, Direct Access To Parking. Close To Agincourt Mall, Library, Walmart, Restaurants, Supermarkets. Ttc, Schools, Hwy 401. (id:35762)
Homelife New World Realty Inc.
21a Roycrest Avenue
Toronto, Ontario
** Stunning Custom-Built Home in Prime North York Location ** Welcome to This Spacious and Bright 4+1 Bedroom, 5 Bathroom Home, Boasting 3,300 sq. ft. Plus Finished Basement. This Custom-Built Gem Features An Open Concept Layout with Gleaming Hardwood Floors Throughout, Coffered Ceilings, Pot Lights, 3 Gas Fireplaces, a Large Gourmet Kitchen Perfect for Family Gatherings and Entertaining, and a Sunlit Family Room with Built-In Bookcase that Opens Seamlessly to a Private Backyard Oasis. The Finished Basement Includes a Nanny Suite with a 4 Piece Bathroom and Rough-In for Kitchen. Nestled on a Quiet, Child-Friendly Cul-de-Sac in the Heart of North York, on a Pie Shape Lot that Widens At The Back To 80 Ft, this Home Provides the Ultimate in Luxury and Convenience. Enjoy Being within Walking Distance to Yonge Street, TTC, Highway 401, Scenic Ravines, and Top-Rated Schools. Don't miss the Opportunity to Own this Exceptional Property! (id:35762)
Royal LePage Real Estate Services Ltd.
The Cosmopolitan - 23 Coulson Avenue
Toronto, Ontario
www.LaMaison23.ca. Live where Legacy Lives. Welcome to The Cosmopolitan, a bespoke ultra-luxury residence at La Maison 23 quietly tucked in Forest Hill Village, one of Toronto most prestigious enclaves. Inspired by the design-forward elegance of The Cosmopolitan Hotel in Las Vegas, this detached residence delivers a rare alternative to cookie-cutter condo living for discerning professionals and stylish couples who value architectural distinction and neighborhood prestige. Curated for those who demand refined design and elevated privacy, The Cosmopolitan features 10.5-foot ceilings, oversized windows, and 640 sq. ft. of beautifully crafted interiors with 2 bedrooms and 1 bathroom. The chef-inspired kitchen includes a stone waterfall island, high end appliances, custom cabinetry, a built-in wine cooler, and brushed gold fixtures details typically found only in custom homes. Two bedrooms with custom closets and paneled headboard walls offer both comfort and sophistication. The spa-style bath features radiant heated floors and European fixtures. Scandinavian lighting and wall treatments layer visual warmth and modern minimalism throughout. Forest Hill Village isn't just prestigious its personal. Your mornings begin with jogs through Cedarvale Ravine. Grab espresso and pastries at Village cafés. Meet friends for brunch at Café Landwer. Enjoy boutique storefronts, quiet strolls, and dinners at Mashu Mashu. Everything is walkable. Everything is curated. The Cosmopolitan includes private utilities, top-tier sound insulation, 24/7 camera security, and available parking with EV charging. (id:35762)
Homelife Landmark Realty Inc.
79 Dass Drive W
Centre Wellington, Ontario
Completed in 2023, beautiful Bungaloft in this much sought quiet community in this charming smalltown of Fergus. Close to hospital, big supermarkets, Grand River, trail walks, school. Enjoy the master ensuite in the main floor - no need to go upstairs !!! Open and contemporary with welcoming Foyer. Big living room and can be used for formal dining or home office. Kitchen has lots of cabinets. Living room has a remote controlled zebra blinds as well as the Primary room. The second boasts 2 big bedrooms with one washroom. Bright rooms with Zebra blinds. Basement is full basement and can be used for entertaining, home office, your choice !! Big backyard - fence installation being discussed with the neighbours. (id:35762)
Royal LePage Signature Realty
725 - 145 Columbia St W Street
Waterloo, Ontario
Located in the heart of the University District, this modern and fully furnished condo offers open-concept living with a sleek kitchen featuring a designer backsplash. The bright layout and large windows make the space feel spacious and inviting. Enjoy beautiful sunset views from the rooftop terrace-an ideal extension of your living space. Exceptional amenities, including a party room, a fully equipped gym, a stunning rooftop terrace, and more. (id:35762)
Homelife/miracle Realty Ltd
773 Lawrence Road
Hamilton, Ontario
A Savvy Investors Dream: Turn-Key Triplex with Guaranteed Positive Cash Flow & stellar tenants already in place. Meticulously renovated dwelling offers a rare opportunity for an investor to acquire a high-performing asset with zero startup headaches. This property was completely renovated July 2022 with an unwavering commitment to quality and longevity with newer shingles and new concrete walkways. The electrical system was redone in 2022 to provide a separate meter & panel for each unit. High efficiency Trane A/C unit with 10 yr warranty was installed in July 2023, and a new York High-Efficiency furnace, both have transferable warranties. All new ductwork for unit #3.Inside, each of the three units have been exquisitely finished to attract & retain premium tenants. In each apt are new modern kitchens featuring sleek quartz countertops, and matching backsplash & five new appliances, for a total of 15 across the property. The bathrooms have all been fully renovated with modern fixtures and finishes. Solar Film professionally applied to 20 windows by SunOut Solutions for enhanced privacy and energy efficiency. Ventilation fans and air intake installed in the crawl space by Black & White Construction to prevent mold and mustiness. The property is equipped with two Wi-Fi-enabled security cameras with remote access and video storage. Each unit, including the rear door for unit one, features keypad locks for keyless convenience. An EcoBee Wi-Fi-enabled thermostat allows for remote temperature control and can be locked with a code, giving the owner full control over efficiency. Added security measures, like bars on glass door inserts and an extra window AC unit, are a commitment to tenant safety& comfort. Nestled just minutes from transit, the Redhill Expressway, and the QEW, to conservation areas, King Forest Golf Club and the Rosedale Tennis Club. Investment Opportunities like this are exceptionally rare & demand swift action. (id:35762)
RE/MAX Escarpment Realty Inc.
205 - 269 Sunview Street
Waterloo, Ontario
RemarksPublic: This modern & spacious 1 Bed + den, 2 full baths condo with in-suite laundry offers all the conveniences of contemporary living. Den has been converted to a functional 2nd bedroom. Looking to upgrade your investment portfolio? Searching for a great place to study & live with a modern bright living space? You found it! Modern, Stainless-Steel Appliances, with In-Suite Laundry, Free Wireless high-speed Internet, with Natural Gas included. This condo has 9' ft ceilings & is carpet-free throughout. Walking Distance from Wilfrid Laurier University (4min), University of Waterloo (10min), ION Light Rail Transit (LRT) Station (13min), Conestoga College Waterloo (18min) and just minutes walk to countless Restaurants, Pubs, and the Uptown Waterloo Nightlife. The nearby ION Light Rail Transit (LRT) station provides easy access to Conestoga Mall, Uptown Waterloo, and downtown Kitchener, enhancing the property's appeal to those who rely on public transportation. This condo has everything you need for convenience-filled living and spacious 773 sq ft of living space. Ideal property for investment. (id:35762)
Homelife/miracle Realty Ltd
765 Exeter Road
London South, Ontario
Exceptional opportunity to acquire the thriving London location of TK HOME, part of one of Ontario's fastest-growing off-price retail chains with 18 locations across the province. Situated in a high-traffic retail corridor, this established store offers outstanding visibility, ample on-site parking, and a steady flow of customer traffic.TK HOME is known for delivering exceptional value across a broad range of product categories including furniture, home décor, appliances, electronics, clothing, and more often priced at 30% below traditional retail. This turnkey operation features a proven revenue stream, experienced staff, and long-standing supplier relationships, making it ideal for investors or owner-operators seeking a high-performing retail asset. Rebranding allowed. Inventory included. (id:35762)
Keller Williams Real Estate Associates
82 Heman Street
Toronto, Ontario
Offer Anytime, Welcome To 82 Heman St A Beautifully Renovated 2+1Bedroom, 2 Full Bathroom Bungalow Located In The Highly Sought-After Lakeside Community Of Mimico. This Charming Home Features A Self-Contained Basement Apartment With A Separate Entrance And Its Own Laundry Ideal For Rental Income Or Multi-Generational Living. Situated On A Quiet, Family Friendly Street, Just Steps From Lake Ontario, Parks, Lake Shore Blvd, Public Transit, Schools, And The Legendary San Remo Bakery. Key Features: Fully Renovated Interior With Modern, High-Quality Finishes Spacious, Fully Fenced Landscaped Yard With Gazebo, Garden Shed For Extra Storage, Dishwasher, And Laundry Units, Legal/Separate Basement Unit With Kitchen & Laundry. Convenient Location. 6-Minute Walk To The Lake, 2-Minute Drive To Mimico GO Station, And 24-Hour Streetcar Access (id:35762)
Homelife/future Realty Inc.
811 - 2212 Lake Shore Boulevard W
Toronto, Ontario
Spacious 1+1 Bedroom Condo with a Den and Stunning Lake Views from the Balcony. Enjoy a vibrant lifestyle just steps from the waterfront, marina, and street car plus quick access to the Gardiner and GO Transit. Resort-Style Amenities: Indoor pool, steam room, party room, guest suites & more. Conveniently located near shops, restaurants, LCBO, drugstores, and everything you need right at your doorstep! (id:35762)
Century 21 Leading Edge Realty Inc.
12 Eldorado Court
Toronto, Ontario
ADDITIONAL INTERIOR PHOTOS COMING SATURDAY, AUG 7TH. Charming Detached 4-Level Side-Split with Space, Style & Functionality! This beautifully maintained detached home features 4 finished levels, a 2-car garage + 3 car driveway, and interlocked front and back yards with full fencing for privacy. Inside, enjoy hardwood floors, solid oak doors, and a warm, inviting layout. The main level offers a bright kitchen with stove top, range hood, fridge, washer & dryer, a cozy fireplace, and sliding doors to the backyard. Upstairs, the primary bedroom features a 2-pc ensuite, double closet, and large windows. The lower level has been converted into 3 bedrooms and is currently rented. The finished lower level include an additional 2 bedrooms currently rented, a spacious living/dining area with fridge, 3-pc bath, cold room, and a huge crawl space. This is a rare opportunity to own a spacious, move-in ready home in a peaceful neighborhood on a court. Book your showing today! Family room on lower split level has been converted into 2 bedrooms & a kitchenette and can easily be converted back. Rec room in basement has been converted into 2 bedrooms & a living/dinning space and can easily be converted back. Whole house has been newly painted. $11,000 in added value! (id:35762)
Keller Williams Referred Urban Realty
2236 4th Line
Oakville, Ontario
Near the end of a quiet, dead-end street sits a home that has been loved deeply and maintained meticulously by its original owners. The front porch isn't just a feature; it's a feeling. Described by the current owner as her sanctuary, it's where morning coffee is a ritual. Inside, natural light spills through the newly updated windows (2023), casting a golden glow across coffered ceilings and gleaming hardwood floors in the living and dining rooms. At the heart of the home, the kitchen is both classic and current, outfitted with brand-new appliances and designed to stay connected to the moments that matter most by gracefully opening into the family room. The family room invites you in with the warmth of a gas fireplace, pot lights above, and California shutters framing the windows. It's also rough-in wired for sound, making it just as suited for quiet evenings as lively gatherings. Whether you're cooking, gathering, or simply being, this is where the home breathes. The hardwood staircase leads to a second floor where every bedroom has its own ensuite. The primary bedroom feels like a retreat, complete with two closets and an ensuite featuring a soaker tub and separate shower. A loft space upstairs offers flexibility for a quiet reading corner or home office, while the second-floor laundry adds practicality without compromise. Downstairs, the basement remains unspoiled, with a rough-in for a 3-piece bath. With key updates including a new roof (2015), front door, garage, and windows (2023), and a freshly redone driveway (2025), this is a home where everything has been done but not overdone. The rest is up to you. It's the kind of home that welcomes you quietly, then stays with you long after you leave. Set in the heart of Oakville's sought-after West Oak Trails community, 2236 Fourth Line offers the perfect balance of natural beauty, everyday convenience, and family-focused amenities. (id:35762)
Real Broker Ontario Ltd.
17 Eaglefield Gate
Brampton, Ontario
Beautiful link-detached home in the desirable Fletchers Meadow community! Features 3 spacious bedrooms, 3 bathrooms, and an extra-wide stamped concrete driveway. Enjoy 9 ceilings on the main floor, with a bright and open layout that includes living, dining, and family rooms. Interior finishes include parquet flooring, ceramic tiles, upgraded fireplace mantle, and oak staircase. Large windows throughout offer abundant natural light. The primary bedroom features a full ensuite. No sidewalk in front, offering ample parking. Cold room and 3-piece rough-in in the basement. Located on a wide lot in a child-safe neighbourhood, close to schools, parks, transit, and all amenities. Move-in ready! Conveniently Located Near McLaughlin And Wanless, With Easy Access To Highways 410, 407, 401, And 403, As Well As Brampton Transit, The Future Hurontario LRT, And Mount Pleasant GO Station. Walking Distance To Reputable Schools Like St. Lucy Catholic Elementary And Public Schools, And Just Minutes From The Cassie Campbell Community Centre, Parks, Grocery Stores, Restaurants, And Places Of Worship. Come And Fall In Love With This Beautiful Home! (id:35762)
RE/MAX Millennium Real Estate
475 Mcjannett Avenue
Milton, Ontario
Stunning 2-Bed, 2-Bath Townhouse with Escarpment Views in the Heart of Milton! Welcome to this beautifully maintained 2 bedroom, 2 bathroom townhouse, offering just over 1,100 square feet of thoughtfully designed living space. Nestled on a quiet, family-friendly street in one of Miltons most sought-after neighbourhoods, this home combines comfort, style, and convenience in one perfect package. Step inside to find gleaming hardwood floors throughout the main living areas, creating a warm and inviting atmosphere. The updated kitchen features upgraded countertops and modern finishes, making meal prep and entertaining a breeze. Enjoy unobstructed views of the breathtaking Niagara Escarpment from both your front porch and upper balcony, ideal for relaxing with your morning coffee or taking in the evening sunset. Located just a 5-minute walk to excellent schools and Optimist Park, which boasts a fantastic water park for the kids to enjoy all summer long. Fitness lovers will appreciate being only minutes away from the Mattamy National Cycling Centre and Gym, one of Miltons premier recreation hubs. This smoke-free home is perfect for first-time buyers, small families, or anyone looking to enjoy modern living in a scenic, active community. Don't miss your chance to call this Milton gem your new home. Schedule a private showing today! (id:35762)
Property.ca Inc.
110 Benhurst Crescent
Brampton, Ontario
Modern legal basement apartment in neighbourhood of Northwest Brampton. Bright open-concept layout with large windows, pot lights, and laminate flooring throughout. Spacious bedroom with closet, plus entryway coat closet. Contemporary kitchen featuring stainless-steel appliances, quartz countertops, and stacked washer-dryer. In-unit laundry. Private rear entrance for complete privacy. One dedicated parking spot included. Located in a friendly neighbourhood close to schools, shopping, and public transit. Ideal leasable space for a single individual or young professional couple. (id:35762)
Exp Realty
36 Edenvale Crescent
Toronto, Ontario
Beautifully situated in the Edenbridge-Humber Valley on a quiet crescent surrounded by St. George Golf Club, this 2541+1404= 3945 sq.ft of timeless , quality , fully renovated space is a home you can move right into and start living without missing a beat. 4+1 bedrooms, 4 Baths, a Chef's kitchen featuring full Height Sub- Zeros stand alone fridge and full height stand alone freezer, 2 Wolf ovens and gas cooktop, warming drawer. Oversized island and more storage than you will ever need. Serene Living Room, Dining Room and a Separate Family room with gas fireplace and built-ins overlooking a completely private, tree enclosed 80x 124 lot which includes 18x 38 Concrete pool , Pool Cabana, and separate dining area. A fully reno'd basement includes Rec Room, with gas fireplace , a Glass walled gym, with great storage , Nanny's room and picture perfect laundry room. A Double car garage fully kitted out with a double wide private drive round out this artful renovation which is move- in ready for a family that appreciates thoughtful and quality finishes in a great neighbourhood. ** This is a linked property.** (id:35762)
Royal LePage Real Estate Services Ltd.
29 - 6635 Kitimat Road
Mississauga, Ontario
Exceptional opportunity to Lease a highly desirable industrial condo in Meadowvale Business Park, Mississauga. This versatile unit offers 31% built-out office/retail space and 69% warehouse space, featuring a truck-level loading dock with easy access for 53' trailers. In move-in ready condition, its ideal for a range of uses including wholesale, office, showroom, and storage. Perfect for businesses looking to combine office, display, and shipping operations in one location. The complex offers ample employee and visitor parking, with quick access to Highways 401 and 407, and is conveniently located near restaurants, coffee shops, and other amenities. Don't miss this exceptional opportunity to establish your business in one of Mississauga's most connected industrial hubs! (id:35762)
Homelife/miracle Realty Ltd
3 Studley Street
Mississauga, Ontario
4 Bedroom Detached Bungalow house situated in the prime location of Malton. Legal Two Bedrooms Basement in 2025. Hot water tank newly built, 2025. 7 car parking's space!! In front near the airport. Many new homes are being re-constructed in the area. Pot lights!! Huge lot of commercial. Close to All major highways, bus stops, worship place and other amenities. (id:35762)
Homelife Silvercity Realty Inc.
(Basement) - 26 Cluster Oak Place
Brampton, Ontario
A Beautiful and modern 1 Bedroom, 1 Bathroom legal basement apartment is available for rent . This unit is only 2 years old and features a separate entrance for privacy, along with private in-unit laundry,. It also includes central water softener system and one parking spot . The rent covers all utilities, making it a hassle free living experience. Conveniently located near Trinity common Mall, Highway 410, Grocery Stores and all essential amenities, this basement apartment apartment offers both comfort and accessibility. Ideal for single professional or a couple. (id:35762)
Royal LePage Flower City Realty
404 - 24 Hanover Road
Brampton, Ontario
Rarely available unit with a 20 ft x 6 ft balcony, beautifully maintained by long-time owners, in the sought-after community of Bellair Condominiums. This spacious unit offers a highly functional layout with no wasted space, featuring a large living room, a formal dining area, and two generously sized bedrooms. The eat-in kitchen provides plenty of room for casual dining, and there are two walkouts to the private balcony. Enjoy resort-style living with exceptional amenities, including beautifully maintained grounds, an indoor swimming pool, squash court, hot tub, gym, and tennis court. Ideally located within walking distance to Bramalea City Centre, Chinguacousy Park, and just minutes to Highway 410 and public transit everything you need is right at your doorstep. Condo fees include heat, hydro, and water. Please note: no pets allowed. (id:35762)
Royal LePage Your Community Realty
52 Donaghedy Drive
Halton Hills, Ontario
Discover your dream home in one of Georgetowns most desirable neighborhoods! This stunning property offers a perfect blend of luxury, functionality, and income potential. Featuring over 3,052 sqft of above-ground living space and an extensive 4,400+ sqft fully upgraded interior, including a finished basement with a separate entrance, ideal for generating income, in-laws, or teenagers.Highlights include a spacious pie-shaped lot with a massive driveway perfect for family hockey or basketball games, an inviting front porch with exposed aggregate concrete, and a backyard oasis with a beautiful deck surrounded by lush greenery. The main floor showcases elegant White Oak hardwood floors, an open-concept family, kitchen, and breakfast area ideal for entertaining, and a versatile office with a built-in Murphy bed that can easily convert into a main-floor bedroom.The gourmet kitchen features modern stainless steel appliances, quartz countertops, and ample cabinetry with a dedicated pantry. The luxurious primary suite offers a spa-like 5-piece ensuite with a soaking tub, glass shower, and dual vanity. Three additional generously sized bedrooms share a full bathroom with dual vanities and a glass shower.The fully finished basement boasts a modern layout with two bedrooms, a den, a full bathroom, and a full kitchen equipped with stainless steel appliances, perfect for extra income, extended family, or teenagers. Thoughtful updates from top to bottom include practical, modern finishes throughout, with features like a first-floor Murphy bed and accessible exterior pathways.Located close to top schools, shopping, gas stations, and amenities, this home combines comfort, style, and convenience. Make this exceptional house your next home and enjoy all the benefits it has to offer! Please see the attached features sheet for extras! (id:35762)
International Realty Firm
45 Treeline Boulevard
Brampton, Ontario
Welcome To Prestigious Vales Of Castlemore, Where Functionality Meets Comfort! This Stunning All-Brick Detached Family Home Offers Around 4000 Sq Ft Of Stylish Living Space, Featuring 4 + 3Spacious Bedrooms, 5 Baths, And 9-Foot Ceilings On The Main Floor For A Bright, Airy Feel. Lovingly Maintained By The Owners, This Home Radiates Pride Of Ownership At Every Turn. The Heart Of The Home Is The Oversized Chefs Kitchen, Complete With Ample Cabinetry, Expansive Counter Space, And A Large Centre Island With Raised Breakfast Bar Perfect For Family Gatherings And Entertaining Guests. The Sun-Filled, Open-Concept Family Room Boasts Gleaming Hardwood Floors And A Cozy Gas Fireplace, Creating The Ideal Space For Relaxation. Step Outside To A Professionally Landscaped Backyard An Entertainers Dream! Enjoy Multiple Seating & Lounge Areas, A Relaxing Jacuzzi, And A Fully Equipped Outdoor Kitchen Featuring A Built-In Gas Bbq, Sink, And Generous Counter Space. Its The Perfect Spot For Hosting Summer Bbqs, Dinner Parties, And Creating Unforgettable Memories. Convenience Is Key With Main Floor Laundry And Direct Garage Access. Upstairs, Retreat To Four Generously Sized Bedrooms, Including A Serene Primary Suite With Spa-Like Ensuite And Walk-In Closet. Bonus: This Property Features A Legal Basement Apartment With A Separate Entrance Offering Fantastic Rental Potential And Steady Residual Income. Located In One Of Brampton's Most Sought-After Communities, You'll Be Close To Top-Rated Schools, Parks, Shopping, Transit, And Highways. A Rare Opportunity In The Vales Of Castlemore See It Before Its Gone! (id:35762)
RE/MAX Gold Realty Inc.
27 Enclave Trail
Brampton, Ontario
Welcome to this stunning and meticulously maintained *Built in September 2021* freehold townhouse located in the highly sought-after Mayfield Village community & no maintenance fees, Amazing Layout with Sep Living Room, Sep Dining & Sep Family Room. This home delivers the perfect blend of space, style, and convenience ideal for families, first-time buyers, or downsizes! Spacious layout with modern finishes and hardwood floors throughout Bright, Second floor features generously sized bedrooms Master suite includes a walk-in closet and a private en-suite for your comfort Convenience. High Demand Family-Friendly Neighborhood & Lots More. Close To Trinity Common Mall, Schools, Parks, Brampton Civic Hospital, Hwy-410 & Transit At Your Door**Don't Miss It** (id:35762)
RE/MAX Gold Realty Inc.
72 Eccles Street N
Barrie, Ontario
ATTENTION! First time buyers! Savvy real estate investors! PRESENTING 72 Eccles Street North in Barrie. Move in ready detached bungalow on an extra deep mature lot. Functional layout offers a bright main level with eat-in kitchen, large living room, two bedrooms, full bath. Partially finished lower level provides additional living space with a fantastic rec room for family time or entertaining - as well as an additional bedroom, laundry and an abundance of storage space. Rear door to exterior offers easy access for creating separate private entrances for in-law suite or for creating a second unit. Plenty of tandem parking. Steps to Barrie's vibrant downtown where you will find local shops, restaurants, ane entertainment. Easy access to public transit and GO Train / Bus service. Steps to the waterfront of Lake Simcoe's Kempenfelt Bay with beaches, boardwalk paths, hiking and biking trails on the Simcoe County Trail system. Just a short drive to appreciate the all season recreation Simcoe County is known for - golf, skiing, water fun, and an abundance of trails and parks - large and small! Minutes to big box shopping and key commuter routes north to cottage country and south to the GTA and beyond! This phenomenal gem offers tremendous value in both the residence and the property! (id:35762)
RE/MAX Hallmark Chay Realty
208 Diana Drive
Orillia, Ontario
Welcome to 208 Diana Drive in Orillia's sought after Westridge Community. This home is in immaculate condition, has been extensively upgraded and sits on a fully fenced corner lot. With 4 bedrooms, 2 bathrooms and in-law potential with a bright walk-out basement, this home will suit any buyer. This 10 out of 10 home features an open concept main floor with luxury kitchen, dining area and relaxing living room with a newly built fireplace feature wall. Main floor laundry for added convenience and interior access to your garage with an included EV charging port. The primary bedroom features a walk in closet and access to the 4-piece bath. 3 additional bedrooms on the second level provide ample opportunity for a growing family, income potential or out-of-town guests. The partially finished basement offers endless potential, currently framed in and ready for your finishing touch with a full bathroom rough in. Whether you are a first time buyer, a growing family or an investor buyer, this home will not disappoint. Walking distance to Lakehead University, Costco, restaurants, sports fields and Rotary Place Arena. Do not miss out, book your showing now! (id:35762)
Right At Home Realty
12 Macleod Estate Court
Richmond Hill, Ontario
Stunning western sunset views over Philips Lake giving you a Muskoka like setting in Richmond Hill! This home is a statement of luxury, easy living and uniqueness intertwined to make your next home. Park-like setting on your double lot allows you to go for a stroll without leaving your property where you can enjoy flagstone patios, garden walls, lake view pathways, a bridge, and a serene swinging bench giving you an unmatched setting for relaxation and entertaining. Meander to nearby access of the Oak Ridges Trails for a longer hike. Set behind iron gates and framed by towering trees, this is a showpiece entrance. Greet your guests with a covered portico boasting flagstone, chandelier and stone façade as they then enter to the foyer where they find soaring ceilings and a sneak peak of you rear grounds and Philips Lake. The gourmet kitchen features premium appliances, herringbone backsplash, integrated lighting, and west facing lake views. It flows seamlessly into the sunlit dining room and cathedral-ceiling sunroom with heated floors and wraparound windows. Main floor office with extensive built-ins, stone countertops and desk. Second level accessed via elevator if needed provides two private bedrooms and an office space designed to enjoy Philips Lake day and night that can be converted to a fourth bedroom if needed. Heated floors the lower level where you will find separate living quarters boasting kitchen, family room, bedroom, storage, office nook and private courtyard to enjoy prior to ascending to the rear grounds. Enjoy a stunning wine cellar with wine tasting area. Automated blinds for your convenience, a well supports the sprinkler system, generator keeps your lights on, heated garage keeps you tinkering four seasons of the year; no detail left out! (id:35762)
Keller Williams Empowered Realty





