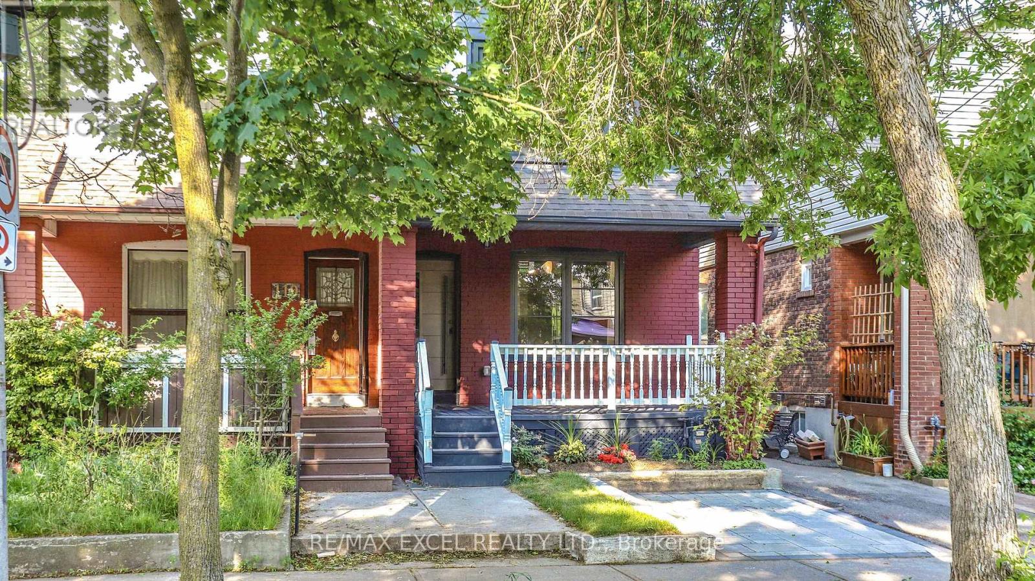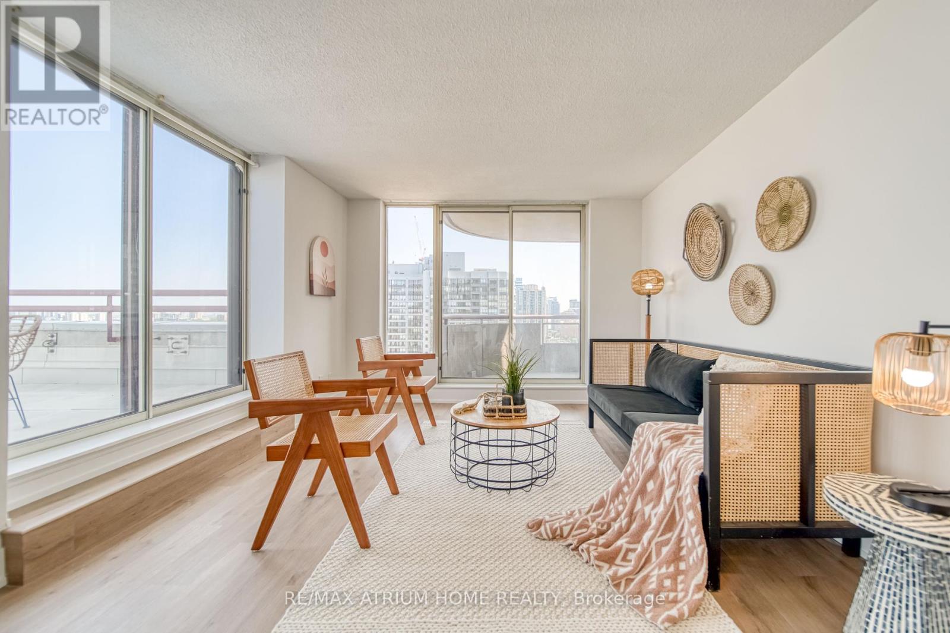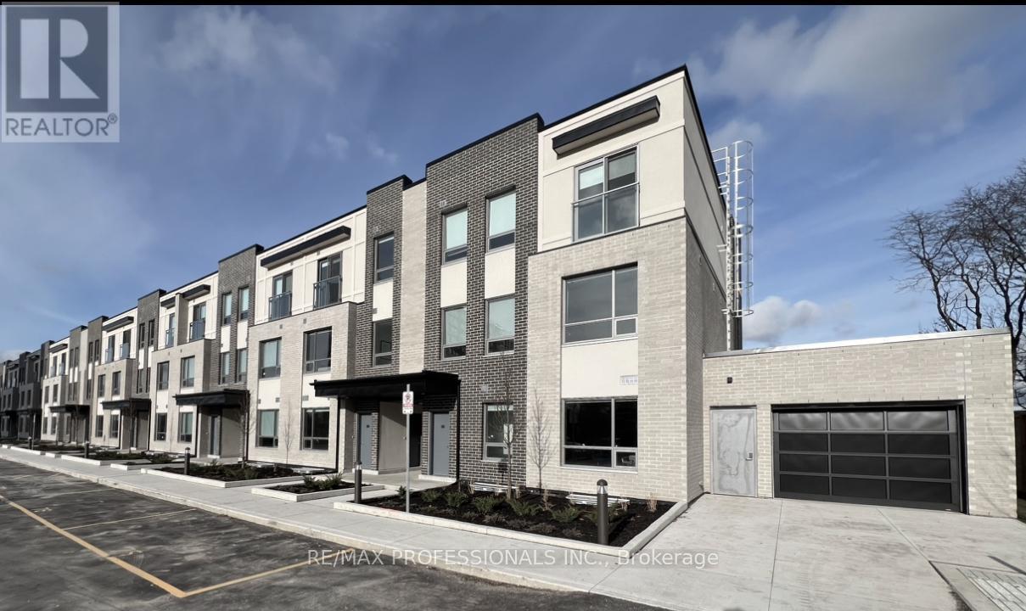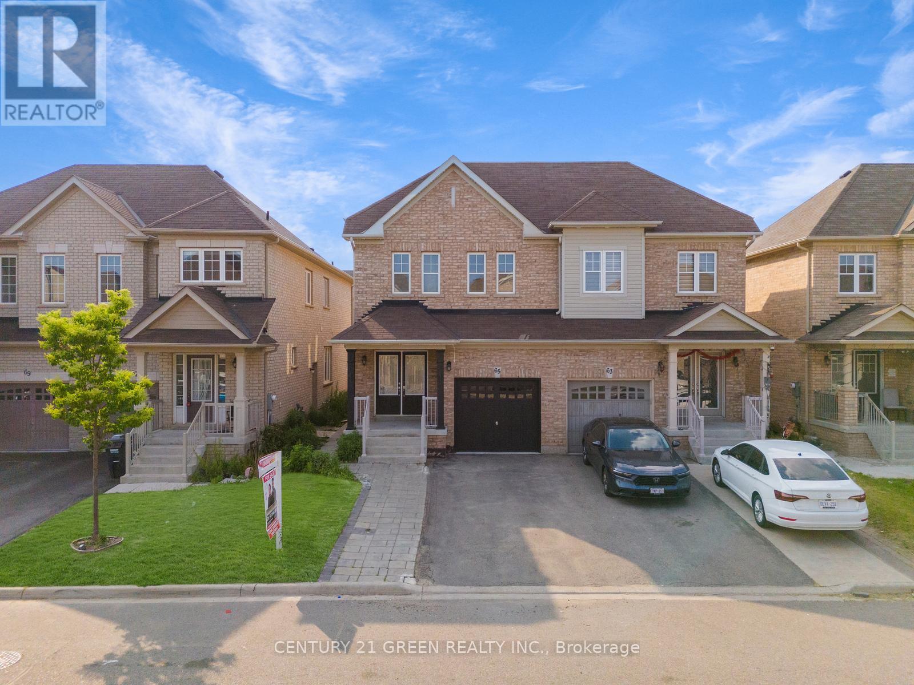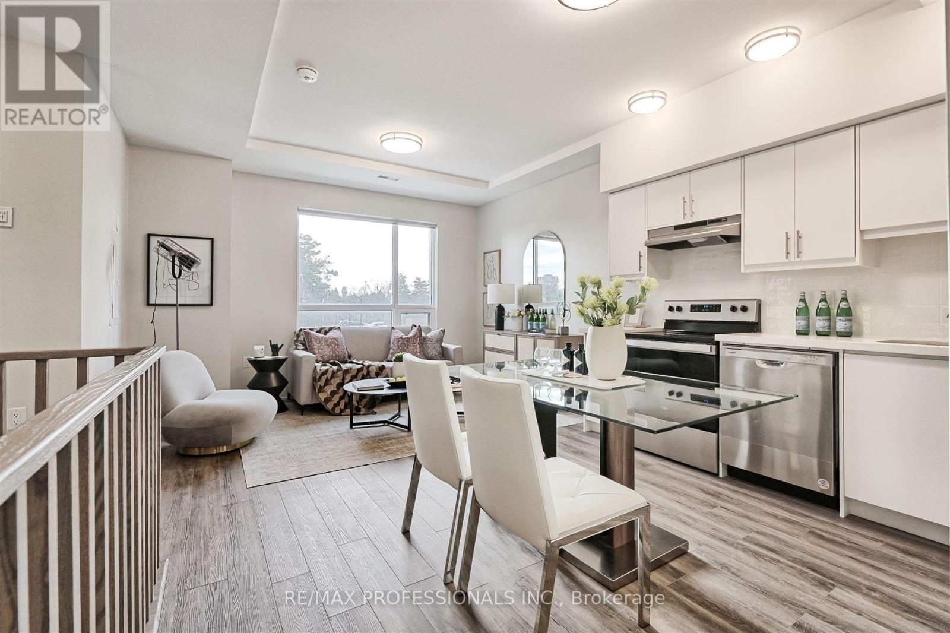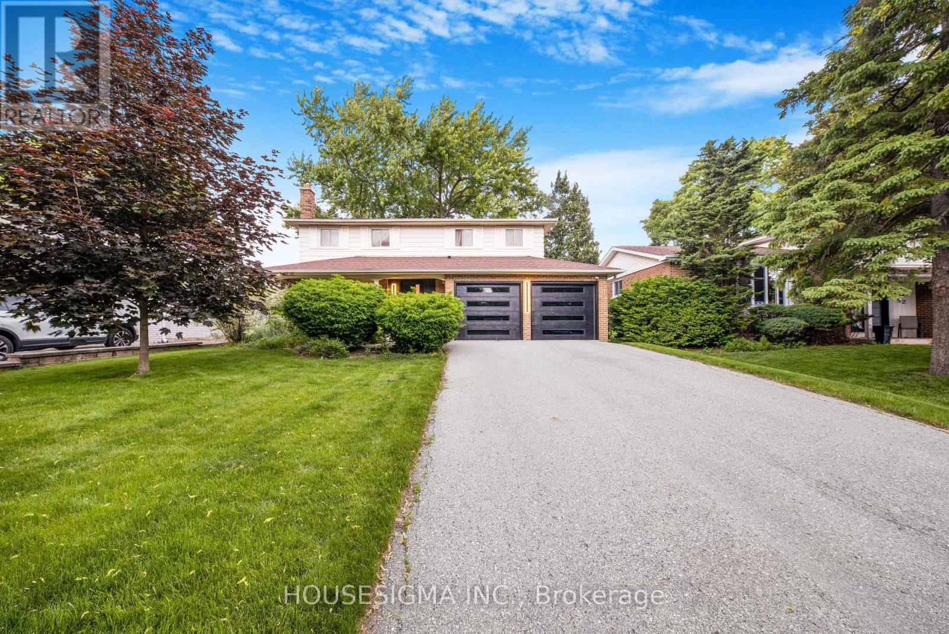117 Glebemount Avenue
Toronto, Ontario
Introducing This Stunning Semi-Detached In One Of The Most Desirable East York Danforth Neighbourhood, A Picturesque Model Home Style Living With Over $400K Spent Taking Care Of Every Detail Up Onto Every Single Corner!!! Totally Retrofitted/Renovated (With All Permits) On Everything Except The Exterior Structures. Experience Luxurious Lifestyle With Completely Redesigned Open Concept Layout And Premium Features Such As Superior Quality Windows And Doors; Top Graded Engineered Hardwood (Ground And Second) And Vinyl In Basement; Extra Large Island With Waterfall Quartz Countertop & Porcelain Backsplash; Pantry & Coffee Bar With Quartz Counter; Brand New Powder Room & Shared Bathroom On Second; Total Re-Do Of All Washrooms With Amazing Wall Hung Toilets, Vanities And Top Of Line Fixtures; Top OF The Line New Appliances; Ultra Flexible & Functional Recessed Track Lighting System, Portlights, LED Ambient Lightings; Modern Oak Staircase; High Efficiency AC, Furnace And Tankless Water Tank; New Landscaped Backyard With Amazing Interlocks.. Not To Mention The Thoughtful And Tastefully Customized Decorative Wall Board On Every Single Bedrooms Which Adds More Touches To The Already Unique Yet Welcoming Atmosphere! Conveniently Located Steps Away From Hospital, Parks, Schools, Shoppings & The Renowned Danforth Street. (id:35762)
RE/MAX Excel Realty Ltd.
49 Kirkhaven Way
Brampton, Ontario
Fully upgraded detached House with 2527 Sqft Living area , above grade . In the most desired neighbourhood of Brampton . Lots of Upgrades . Freshly Painted, Fully Upgraded 4 Br/ 4Wr + 2 Bd . 4 spacious bedrooms. Primary Bedroom has a Large walk-in closet . Finished Basement Apartment With cherry on cake is the Separate Entrance to the basement, Located In The Most Desired Community Of Brampton. Beautiful Kitchen With Granite Counter Tops, Center Island & B/I Stainless Steel Appliances (Brand New Stove , Brand New Fridge, Brand new Dishwasher). Basement hallway and living area flooring 2025, Renovated basement washroom 2025. Living/Dinning/Family. Main Features Include: Double Door Entry,Oak Staircase,Grand Foyer,Hardwood Floor on main , Kitchen upgraded with laminate Flooring 2025. 9Ft Ceilings,Crown Molding, Pot Lights,Fire Place,Spacious Bed Rooms, Balcony,Backyard Patio & 2 Car Garage . Enjoy your summer with family in your beautiful backyard with newly built deck 2025 . (id:35762)
Save Max Real Estate Inc.
28 - 2200 Glenwood School Drive
Burlington, Ontario
Attention First Time Buyers!! Rare Opportunity!!! Quiet End Unit Townhouse!!! Ready to Move-In. Easy Access to QEW & 403, Minutes to Burlington Go Station and Public Transit. Thousands Spent on Brand New Modern Renovations. Brand New Light fixtures, Vinyl Flooring on Ground & 2nd floors. Brand New 4 pc Bathroom Vanity, Shower with Deep Soaking Tub. Brand New 2pc Powder Room. Brand New Kitchen with Stylish White Cabinet, Countertop, and Ceramic Backsplash. Brand New Appliances: Stainless Steel Fridge, Stove, and Exhaust Fan with Direct Venting Outside. Freshly Painted Throughout. Direct access to Garage. Updated Wood-burning Fireplace. Open Space Basement - Great Potential. Freshly Painted Basement Floor. Don't Miss This Fabulous Townhouse in a Sought-After Community. (id:35762)
Bay Street Group Inc.
15 Gandhi Lane
Markham, Ontario
Welcome to this exquisite landmark condominium townhouse nestled in the prestigious enclave at Highway 7 and Bayview Avenue. Thoughtfully designed for both elegance and practicality, this rare 4-bedroom, 5-bathroom residence showcases expansive living across all levels, enhanced by soaring 9-foot ceilings that create an airy, refined ambiance.The gourmet kitchen is a chefs dream, appointed with pristine quartz countertops, a premium cooktop, built-in oven and microwave, and a generous walk-in pantry. A sunlit breakfast area seamlessly flows onto a spacious private terrace idyllic setting for al fresco dining and entertaining.The ground-level suite offers exceptional versatility, perfect as a private guest retreat or in-law accommodation. Downstairs, a fully finished basement extends the living space with a large recreational area, a full bathroom, and a dedicated laundry room.Residents enjoy peace of mind with a comprehensive maintenance package that includes unlimited basic internet, lawn care, driveway snow removal, and upkeep of windows and roofing.Conveniently located with Viva Transit at your doorstep and effortless access to Highways 404 and 407, this home is surrounded by an array of fine dining, banking, and shopping amenities offering the perfect balance of luxury, comfort, and urban accessibility. (id:35762)
Avion Realty Inc.
Ph306 - 5765 Yonge Street
Toronto, Ontario
This is a rare opportunity to own PH306, a bright and spacious penthouse-level residence in one of North York's most desirable communities. Offering over 1,000 sq. ft. of interior living space plus an impressive 800 sq. ft. private terrace, this home strikes the perfect balance between indoor comfort and outdoor luxury! Enjoy southwest-facing panoramic views of the city, a true urban oasis ideal for entertaining, lounging, or unwinding under breathtaking sunset skies. Inside, large windows fill the space with natural light, complemented by brand-new vinyl flooring and freshly painted walls throughout. The kitchen offers generous counter space and a breakfast bar that seamlessly connects to the dining area. A large walk-in pantry/storage room by the entrance provides exceptional functionality. The oversized primary bedroom features his-and-hers closets and a 4-piece ensuite, while the spacious den offers the flexibility for a home office or a sunroom. Residents of this well-managed building can enjoy amenities including 24-hour security, visitor parking, gym, indoor pool and jacuzzi, sauna, billiards room, party room, and squash courts. Located just a 3-minute walk to Finch Subway Station and GO Bus Terminal, and only 10 minutes' drive to Highway 401 - fantastic location with just a short walk to restaurants, shops, and parks nearby. (id:35762)
RE/MAX Atrium Home Realty
133 - 62 Dixfield Drive
Toronto, Ontario
Welcome to 62 Dixfield Drive unit 133. This 2 bed and 1.5 bath 884 Square Foot unit covers the 2nd and 3rd floors. Features include: Laminate Floors, Stainless Steel Fridge, Full size Washer & Dryer, Stainless Steel Dishwasher, Stove, Hood Vent, 9 Foot ceilings, Newly painted, Modern finishes, quality finishes, Quartz Counters in Kitchen and Baths, Double Sink in Kitchen, Tile Backsplash, Blinds in all units, Flat Ceilings. This stunning three-storey purpose-built rental building is set to redefine luxury living in Etobicoke. 62 Dixfield Drive offers a lifestyle you wont want to miss. Step inside and discover a world of comfort and sophistication. Each thoughtfully designed unit boasts modern finishes, spacious layouts, and views that will leave you in awe. This location offers beautiful park views, schools and public transit just steps away! Not to mention Centennial Park, Etobicoke Olympium and Sherway Gardens Shopping Centre just minutes away for convenient access! **EXTRAS** Units 104 /109 / 110 / 115 / 116 / 127 / 128 / 133/ 134 / 139 are the same layout. Units come with 1 parking spot at a cost of $100/month for one OUTDOOR spot near the unit or $125/month for one UNDERGROUND spot. Tenants pay utilities and parking separate. Refundable key deposit of $50.00. Use of Gym and Outdoor pool. Lockers are vailable , limited number for extra fee. (id:35762)
RE/MAX Professionals Inc.
135 - 62 Dixfield Drive
Toronto, Ontario
Client RemarksWelcome to 62 Dixfield Drive unit 135. This large 2 bedroom and 1.5 bath 895 Square Foot unit covers the 2nd and 3rd floors. Features include: Laminate Floors, Stainless Steel Fridge, Full size Washer & Dryer, Stainless Steel Dishwasher, Stove, Hood Vent, 9 Foot ceilings, Newly painted, Modern finishes, quality finishes, Quartz Counters in Kitchen and Baths, Double Sink in Kitchen, Tile Backsplash, Blinds in all units, Flat Ceilings. This stunning three-storey purpose-built rental building is set to redefine luxury living in Etobicoke. 62 Dixfield Drive offers a lifestyle you wont want to miss. Step inside and discover a world of comfort and sophistication. Each thoughtfully designed unit boasts modern finishes, spacious layouts, and views that will leave you in awe. This location offers beautiful park views, schools and public transit just steps away! Not to mention Centennial Park, Etobicoke Olympium and Sherway Gardens Shopping Centre just minutes away for convenient access! **EXTRAS** Units 105/ 108 / 111 / 114 / 117 / 126/ 129 / 132 / 135/ 138 / are the same layout. Outdoor pool and gym. Units come with 1 parking spot at a cost of $100/month for one OUTDOOR spot near the unit or $125/month for one UNDERGROUND spot. Tenants pay utilities and parking separate. Refundable key deposit of $50.00. Lockers are available after , limited number for extra fee. (id:35762)
RE/MAX Professionals Inc.
134 - 62 Dixfield Drive
Toronto, Ontario
Welcome to 62 Dixfield Drive unit 134. This 2 bed and 1.5 bath 884 Square Foot unit covers the 2nd and 3rd floors. Features include: Laminate Floors, Stainless Steel Fridge, Full size Washer & Dryer, Stainless Steel Dishwasher, Stove, Hood Vent, 9 Foot ceilings, Newly painted, Modern finishes, quality finishes, Quartz Counters in Kitchen and Baths, Double Sink in Kitchen, Tile Backsplash, Blinds in all units, Flat Ceilings. This stunning three-storey purpose-built rental building is set to redefine luxury living in Etobicoke. 62 Dixfield Drive offers a lifestyle you wont want to miss. Step inside and discover a world of comfort and sophistication. Each thoughtfully designed unit boasts modern finishes, spacious layouts, and views that will leave you in awe. This location offers beautiful park views, schools and public transit just steps away! Not to mention Centennial Park, Etobicoke Olympium and Sherway Gardens Shopping Centre just minutes away for convenient access! **EXTRAS** Units 104 /109 / 110 / 115 / 116 / 127 / 128 / 133/ 134 / 139 are the same layout. Units come with 1 surface parking. There are many more units for lease in the building at various sizes and layouts. Tenants pay utilities and parking separate. Use of gym and pool. $50 Key deposit. Lockers are available , limited number for extra fee. (id:35762)
RE/MAX Professionals Inc.
65 Yardley Crescent
Brampton, Ontario
Welcome to 65 Yardley Crescent a beautifully upgraded 4-bedroom semi-detached home with a registered 2-bedroom legal basement apartment, offering exceptional rental income potential! This stunning property showcases brand-new laminate flooring, fresh neutral paint throughout, a newly renovated powder room & main bathroom with stylish vanities, plus elegant new stair railings with pickets and modern light fixtures that add a touch of contemporary charm. Enjoy a spacious and sun-filled layout featuring a double door entry, large living and dining areas, and a generously sized primary bedroom complete with a walk-in closet and a luxurious 5-piece ensuite. All bedrooms are bright and well-sized, perfect for family living. The legal basement apartment offers a separate entrance, 2 bedrooms, a full kitchen, recreation room, and private laundryi deal for rental income or extended family living. This second unit is fully registered with the City of Brampton, providing peace of mind and investment security. Additional features include an extended driveway with space for 3-car parking, and a fantastic location: just 1 minute walk to Jean Augustine Secondary School, steps to Andrew McCandless Cricket Ground, and only 5 minutes to Mount Pleasant GO Station. Close to parks, top-rated schools, public transit, and all essential amenities.An incredible opportunity for first-time home buyers, growing families, or savvy investors don't miss out on this move-in-ready gem in a thriving, family-friendly neighborhood! (id:35762)
Century 21 Green Realty Inc.
138 - 62 Dixfield Drive
Toronto, Ontario
Welcome to 62 Dixfield Drive unit 138. This large 2 bedroom and 1.5 bath 895 Square Foot unit covers the 2nd and 3rd floors. Features include: Laminate Floors, Stainless Steel Fridge, Full size Washer & Dryer, Stainless Steel Dishwasher, Stove, Hood Vent, 9 Foot ceilings, Newly painted, Modern finishes, quality finishes, Quartz Counters in Kitchen and Baths, Double Sink in Kitchen, Tile Backsplash, Blinds in all units, Flat Ceilings. This stunning three-storey purpose-built rental building is set to redefine luxury living in Etobicoke. 62 Dixfield Drive offers a lifestyle you wont want to miss. Step inside and discover a world of comfort and sophistication. Each thoughtfully designed unit boasts modern finishes, spacious layouts, and views that will leave you in awe. This location offers beautiful park views, schools and public transit just steps away! Not to mention Centennial Park, Etobicoke Olympium and Sherway Gardens Shopping Centre just minutes away for convenient access! **EXTRAS** Units 105/ 108 / 111 / 114 / 117 / 126/ 129 / 132 / 135/ 138 / are the same layout. Tenants pay utilities and parking separate. Refundable key deposit of $50.00. Use of Gym and Outdoor pool. Lockers are available , limited number for extra fee. (id:35762)
RE/MAX Professionals Inc.
139 - 62 Dixfield Drive
Toronto, Ontario
Welcome to 62 Dixfield Drive unit 137. This 2 bed and 1.5 bath 884 Square Foot unit covers the 2nd and 3rd floors. Features include: Laminate Floors, Stainless Steel Fridge, Full size Washer & Dryer, Stainless Steel Dishwasher, Stove, Hood Vent, 9 Foot ceilings, Newly painted, Modern finishes, quality finishes, Quartz Counters in Kitchen and Baths, Double Sink in Kitchen, Tile Backsplash, Blinds in all units, Flat Ceilings. This stunning three-storey purpose-built rental building is set to redefine luxury living in Etobicoke. 62 Dixfield Drive offers a lifestyle you wont want to miss. Step inside and discover a world of comfort and sophistication. Each thoughtfully designed unit boasts modern finishes, spacious layouts, and views that will leave you in awe. This location offers beautiful park views, schools and public transit just steps away! Not to mention Centennial Park, Etobicoke Olympium and Sherway Gardens Shopping Centre just minutes away for convenient access! **EXTRAS** Units 104 /109 / 110 / 115 / 116 / 127 / 128 / 133/ 134 / 139 are the same layout. Tenants pay utilities and parking separate. Refundable key deposit of $50.00. Use of Gym and Outdoor pool. Lockers are available , limited number for extra fe (id:35762)
RE/MAX Professionals Inc.
50 Royal Orchard Boulevard
Markham, Ontario
Offers anytime-SHOW WITH CONFIDENCE! Welcome To Your Dream Home In The Prestigious Royal Orchard Community! This beautiful 2-storey gem blends timeless charm with ultra-modern design in one of Thornhills most desirable neighborhoods. Every corner reflects quality and care, from hardwood flooring and designer lighting to refined finishes throughout. The home also features a large-sized double car garage with sleek modern glass-style doors. With 4+1 generously sized bedrooms and set on a fantastic prime lot, this home provides the ideal layout for both everyday living and memorable gatherings. Located near top-ranked schools including St. Robert Catholic High School, Thornlea Secondary School, and Baythorn Public School, this is a rare opportunity to own a home that offers true luxury, space, and unbeatable location. (id:35762)
Housesigma Inc.

