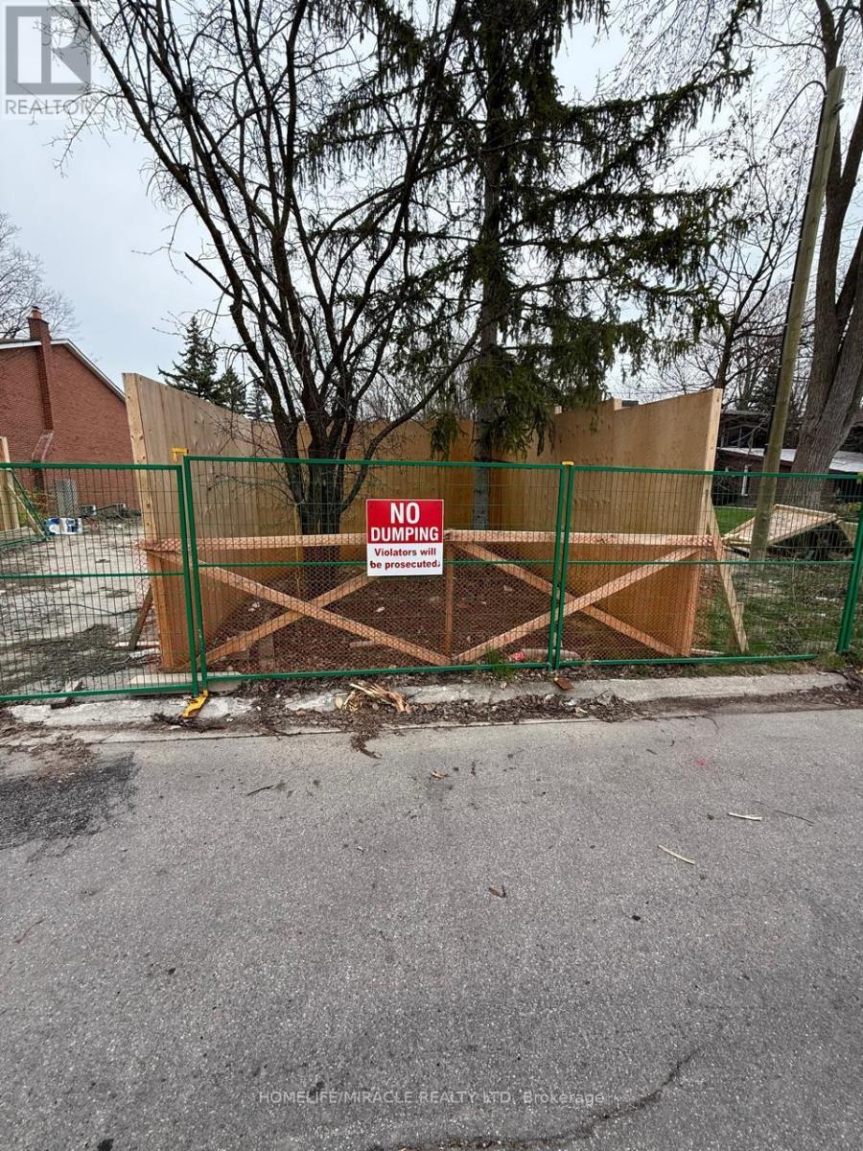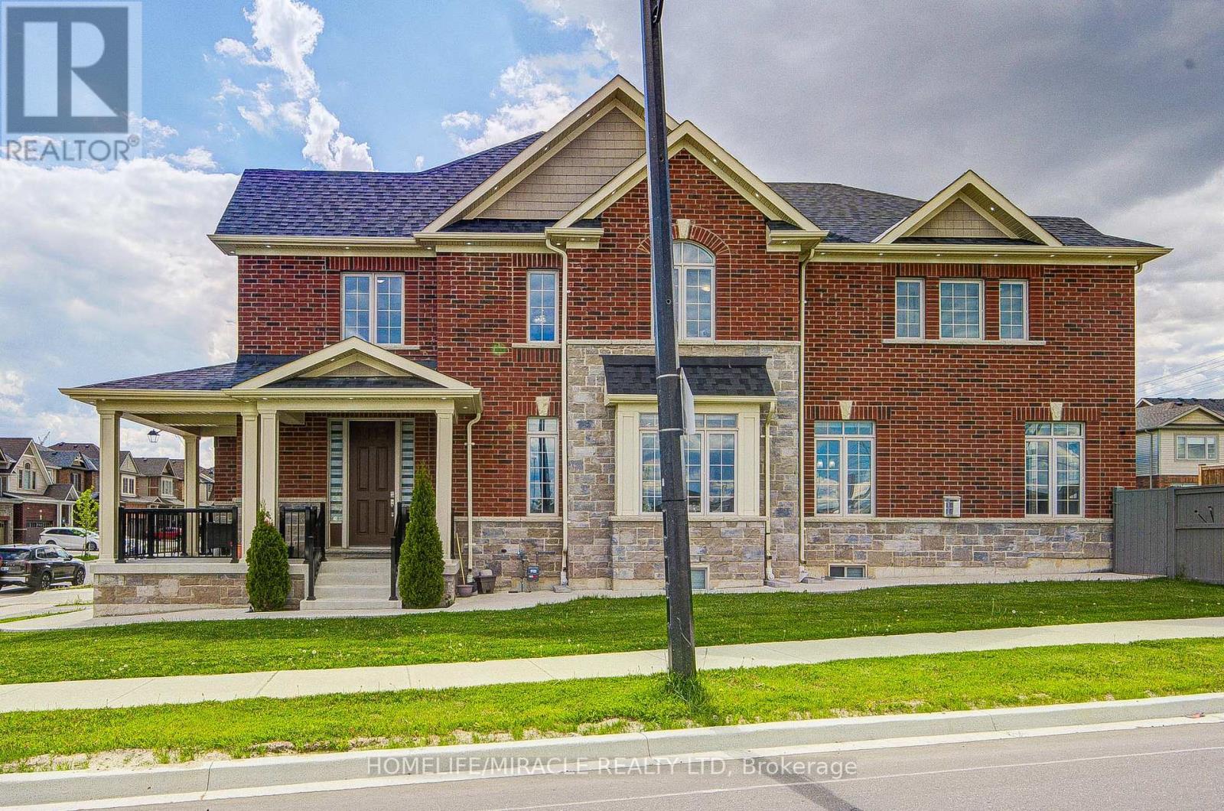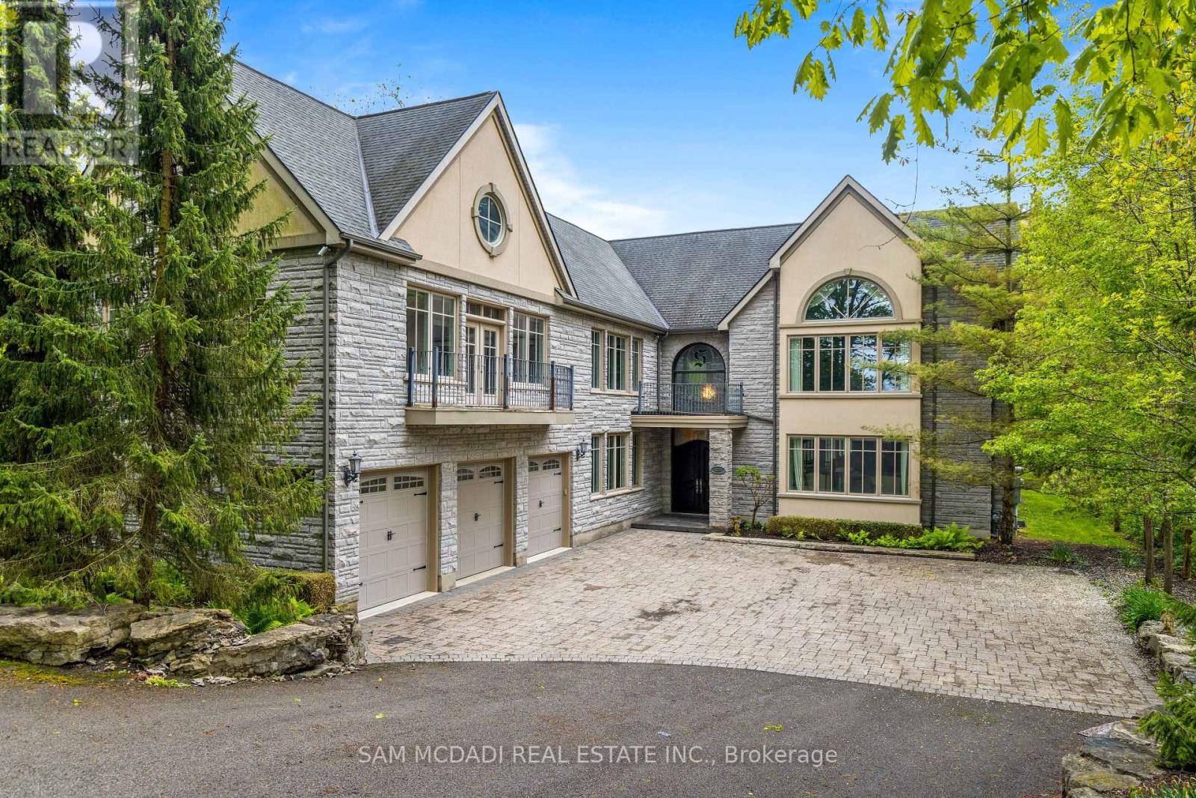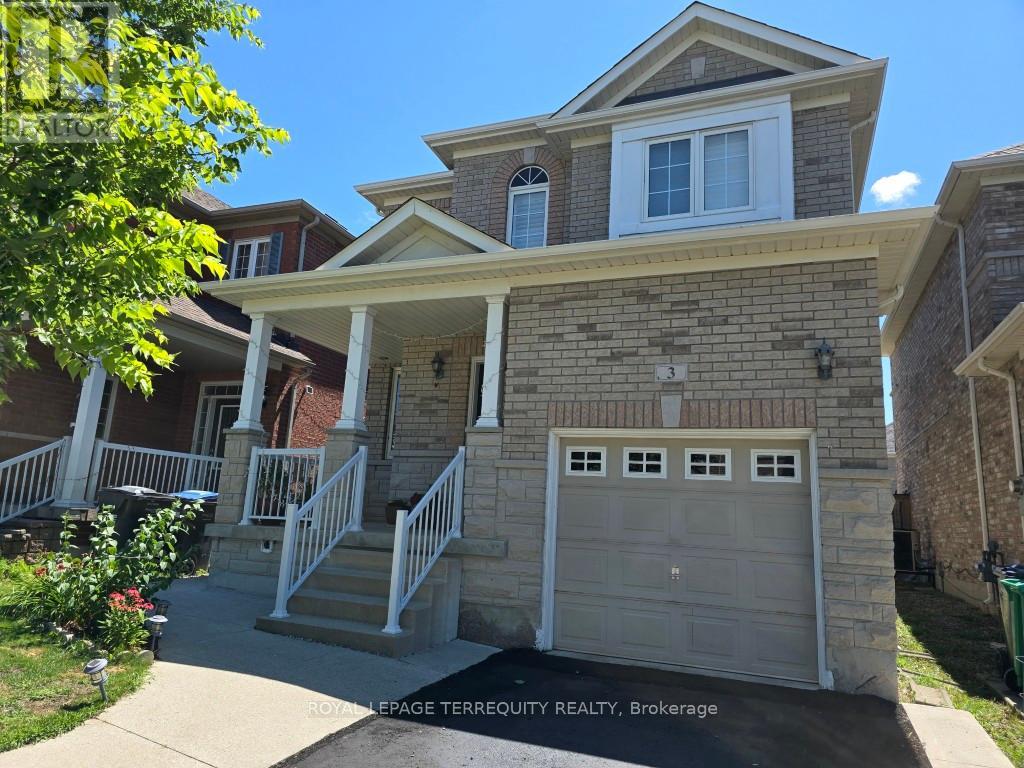2 - 6 Markdale Avenue
Toronto, Ontario
Make memories on Markdale! Welcome to this charming, large main floor unit in the prime Bathurst & Eglinton neighbourhood! This property is on the bus route or is walking distance to Eglinton West & St. Clair West subway stations. This home features 2 large bedrooms, 1bathroom, a little breakfast nook off the the kitchen (or the perfect office space tucked out of your living area), and has parking! This property has a well thought out layout - perfect for both living and entertaining! You will appreciate the size - I promise! A bright and cozy living room, a full dining room (which can also serve as a second office), and an incredible amount of storage throughout (including a multi purpose pantry)! There is no shortage of space in this place! The parking spot is a designated spot at the rear of the property. Become part of this wonderful community and call 6 Markdale home today! Ideal Midtown location. Close proximity to downtown, Yorkdale Mall & the Allen - with easy access to 401. Walk to Cedarvale Park! This is a character-filled home that I assure you, you don't want to miss. Call this place home today! (id:35762)
Royal LePage Signature Realty
5 Mylesview Place
Toronto, Ontario
Ravine Lot In Premium Location*** Attention Builders, Contractors, Investors & Users!!! Do Not Miss Out This Perfect Opportunity! Build Your Dream Home With A Permit Ready For Building Luxury 5400 Sq. Ft. 2 Storey, 6 Bedroom Home. Among Many Newly Built Million Dollar Homes, Quiet Cul-De-Sac With Mature Trees. Close To Schools, Shopping And Other Amenities. (id:35762)
Homelife/miracle Realty Ltd
2006 - 403 Church Street
Toronto, Ontario
5 years new Stanley Condo in a prime location at Church & Carlton .. Walk to the Maple Leaf Gardens & Loblaws supermarket. The price is included the storage locker. Streetcar at your doorstep. Walking distance to Ryerson and College Street subway. Beautiful North view from private balcony. Modern open concept design with built in kitchen appliances. (id:35762)
Right At Home Realty
605 - 88 Scott Street
Toronto, Ontario
Rarely Offered Terrace Unit With 11.3Ft Ceilings! Thoughtfully Laid Out, Professionally Decorated & Meticulously Maintained One Bedroom + Den Featuring Spacious Primary Bedroom Which Comfortably Fits A King Bed, Separate Den Perfect For Home Office, Floor To Ceiling Windows With Bright East View, Generous East Facing Terrace With Views Of Berczy Park & The King Eddy.Includes 1 Parking And 1 Locker. Amazing Building Amenities. Fitness Centre, Indoor Pool, Sauna, Steam Room, Theatre, Party Room, Outdoor Terrace With Bbq, Private Lounge And Dining Room. Visit Parking Available. (id:35762)
Aimhome Realty Inc.
401 - 1 Hycrest Avenue
Toronto, Ontario
Nestled at the corner of Bayview and Sheppard in Toronto's charming Bayview Village neighbourhood, One Hycrest Avenue is a boutique 10-storey, 69 suite building, completed in 1996. A well loved urban gem, it offers a perfect blend of suburban tranquility and urban convenience. This spacious three-bedroom corner suite has an abundance of natural light from multiple exposures and large windows. It comes with two parking spots, generous closets and a layout that feels more like a house than a condo- ideal for families or professionals desiring that extra space. Amenities such as a gym, sauna, exercise room and visitor parking, as well as a welcoming lobby enhance daily comfort. Steps to the subway, Bayview Village, North York General Hospital, YMCA and the 401. (id:35762)
Harvey Kalles Real Estate Ltd.
2 - 380 Eramosa Road
Guelph, Ontario
An incredible opportunity to own a well-established Chefs Door Premium Shawarma in one of Guelphs busiest plazas. Perfectly situated near a high school and just minutes from the University of Guelph, this location benefits from constant foot traffic and a strong customer base, with anchor tenants like Food Basics and Tim Hortons drawing steady crowds. The restaurant spans 1,522 sq. ft. and is fully equipped with a large commercial hood, walk-in fridge and freezer, and plenty of seating for dine-in guests. With low labor and food costs, this is a highly efficient, profitable setup that's ready to run from day one. Lease terms are attractive, offering three years plus a five-year extension, with rent at $3,805/month plus TMI. The business has a loyal following, a recognizable franchise brand, and a turnkey operation for any buyer looking to step into a proven, income-generating venture in a prime Guelph location. (id:35762)
Homelife/miracle Realty Ltd
2 William Dunlop Street
Kitchener, Ontario
Introducing the exclusive and fully upgraded Maxwell Model Home by Heathwood Homes, ideally situated on a premium corner lot in the prestigious Wallaceton community. This one-of-a-kind residence the only model home of its kind in the entire neighbourhood offers 2,863 sq. ft. of impeccably finished living space, plus a large, professionally finished basement, delivering the perfect blend of luxury, functionality, and style. Thoughtfully designed with the highest-quality finishes throughout, this home features 4 spacious bedrooms, 5 bathrooms, and a host of premium upgrades characteristic of a flagship model home. Situated in the heart of the desirable Huron South community, this home welcomes you with a bright, open-concept main floor, soaring 9-ft ceilings, expansive windows for maximum natural light, and stylish modern flooring throughout. Every inch of this former model home showcases the highest level of craftsmanship and designer upgrades. The home features a fenced yard, double car driveway, and an oversized garage with direct access to a generous mudroom. The open-concept layout is anchored by a gourmet kitchen, designed for the modern chef complete with quartz countertops, an oversized island, wall oven, built-in microwave, gas and electric cooktops, beverage fridge, and sleek custom cabine try. Set within a peaceful, family-oriented neighbourhood, this home offers unparalleled access to local amenities. Jean Steckle Public School is just a 7-minute walk, with Oak Creek Public School only 10 minutes away. Residents will enjoy proximity to RBJ Schlegel Park, multiple daycares, and green spaces including Rochefort Park (3-minute walk) and Park vale Park (5-minute walk). With easy access to Highway 401, commuting is seamless. The peaceful charm of Huron South, with its abundance of green space and quiet streets, makes this a truly exceptional place to call home. This is more than a house its a lifestyle. A must-see for all discerning buyers. (id:35762)
Homelife/miracle Realty Ltd
33 Echo Street E
Haldimand, Ontario
Exquisitely presented & attractively updated 3 bedroom, 2 bathroom Cayuga 4 level sidesplit situated on Irreplaceable 82. 51 x 199.48 mature lot. Rarely do properties with this location, lot size, updates, & square footage come available in the price range. Great curb appeal with attached 1.5 car garage, paved driveway, brick & complimenting sided exterior, partially fenced yard, custom 12 x 24 detached shed / garage, & concrete patio area with gazebo. The flowing, open concept interior layout offers over 2000 sq ft of distinguished living space highlighted by updated eat in kitchen with oversized eat at island, separate dining area, & MF family room. 2nd level includes 3 spacious bedrooms & primary 4 pc bathroom with tile shower surround. Bright lower level includes large rec room with woodstove. Finished basement area features living room / games area, 2 pc bathroom. Ideal for the first time Buyer, growing family, or those looking for relaxing small town living. (id:35762)
RE/MAX Escarpment Realty Inc.
839 Lakeshore Road
Port Colborne, Ontario
Welcome to 839 Lakeshore Road, a rare and exceptional custom-built estate located in the highly sought-after Sherkston community of Port Colborne. Nestled on a beautifully wooded and private 1-acre ravine lot, this stunning 5-bedroom, 6-bathroom residence offers over 8,700 square feet of thoughtfully designed living space, seamlessly blending luxury, comfort, and natural beauty. Inside, youll find expansive, light-filled interiors with floor-to-ceiling windows, hardwood flooring throughout, and four fireplaces that add warmth and character to each space. The open-concept main floor features a gourmet kitchen equipped with premium Jenn-Air built-in appliances, marble countertops, and stainless steel finishesideal for entertaining in style. A true standout feature is the spectacular indoor, in-ground pool, complete with its own dedicated bathroom and surrounded by floor-to-ceiling windows that bring the outdoors in, creating a serene year-round retreat. Upstairs, the primary suite offers a peaceful escape with a spa-like ensuite, cozy fireplace, and walk-in closets, while the additional bedrooms are generously sized, each with ensuite access and elegant finishes. The fully finished basement includes a sprawling recreation room perfect for hosting, gaming, or creating a home theatre. Exterior highlights include a triple-car garage, a private 16-car driveway, and direct access to greenbelt and conservation areas, all just steps from Lake Erie. You will also enjoy nearby beaches Nickel Beach, Crystal Beach, and Sherkston Shores, as well as proximity to Whisky Run Golf Club and the Fort Erie border crossing just 25 minutes away making this an unparalleled opportunity to enjoy refined living in a truly special setting. (id:35762)
Sam Mcdadi Real Estate Inc.
3 Rainy Dale Road
Brampton, Ontario
Welcome to 3 Rainy Dale Road located in the prestigious community of Madoc in the heart of Brampton. This cozy detached two storey house comes with bright and spacious 3 bedrooms, 4 bathrooms. Principal bedroom with double door entrance, walk in closet & 5 pc ensuite. Hardwood floorings throughout the main and second floor. Modern kitchen with custom cabinets, back splash, double sink, built in dishwasher and over the range hood fan. Spacious family room with gas fireplace , large windows , 2 pcs washroom and walk out to yard from the dining area. Wood staircase to the second floor. All windows come with quality California Shutters. The spacious backyard with a huge (11' X 15') wood deck, perfect for BBQs and family gatherings. The professionally finished basement provides additional living space with high grade laminate flooring, pot lights, 4pcs washroom, separate laundry room spacious L- Shaped cold room and large under the stairs space for extra storage. The attached garage come with remove access, new air conditioner unit (2024), Furnace (2022), Roof ( 2022- with 10 years warranty ), Minutes to HWY 410, Close to school, parks and shopping and all other amenities (id:35762)
Royal LePage Terrequity Realty
317 - 210 Sabina Drive
Oakville, Ontario
Experience contemporary living in this beautifully updated 2-bedroom + den, 2-bathroom condo offering 943 sq. ft. of open-concept space in one of Oakville's most sought-after neighborhoods. Boasting 9-foot ceilings, sleek modern finishes, and a smart, functional layout, this unit features a generous primary bedroom with an ensuite, a flexible den/dining area, and easy access to Oakville's scenic trails. Ideally located just minutes from public transit, top-rated schools, shopping, and major highways. (id:35762)
Century 21 Legacy Ltd.
3210 - 50 Absolute Avenue
Mississauga, Ontario
Welcome to Absolute World 2, The Iconic "Marilyn Monroe" Tower in the Heart of Mississauga. Experience luxurious urban living in this Gorgeous 1-bedroom, 1 1-bathroom suite on the 32nd floor, offering 600 Sq Ft of Open-Concept Living Space with one of the most sought-after layouts in the building. This prestigious unit showcases Brand-New Luxury Vinyl Flooring, is Freshly Painted, and features 9-foot Ceilings that enhance the airy, modern atmosphere. Step out onto your Spacious Balcony and take in Panoramic, Unobstructed North-East Views from Lake Ontario and the Toronto Skyline to Pearson Airport and Square One. The Modern Kitchen is equipped with Granite Countertops and Stainless Steel Appliances. The Extra-Large Bedroom comfortably fits a king-sized bed with room to spare. Also included are 1 Parking Spot and 1 Locker for added convenience. Residents enjoy access to the Award-Winning Absolute Club, offering over 30,000 Sq Ft of Premium Amenities: Indoor & Outdoor Pools, Whirlpool & Steam state-of-the-art gym, courts for Basketball, Squash, and Badminton Patio & Outdoor LoungeMini Cinema, Party Rooms & Furnished Guest SuitesOn-Site Personal Trainer & Full-Time Activity DirectorClasses for Yoga, Zumba, and MoreLive steps from Square One, transit, restaurants, and all the best Mississauga has to offer.This is more than a condo it's a lifestyle. (id:35762)
RE/MAX Gold Realty Inc.












