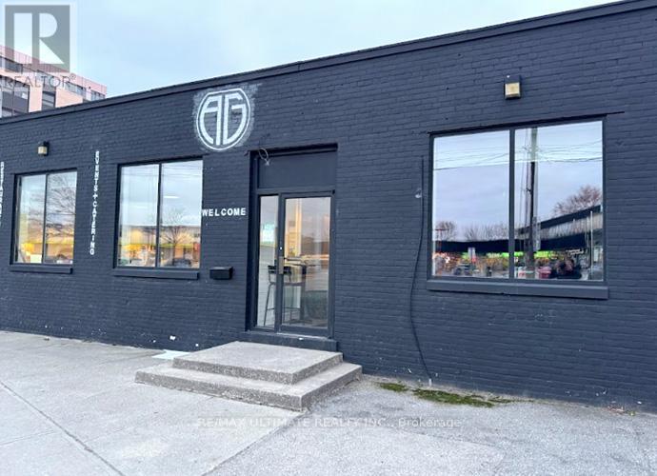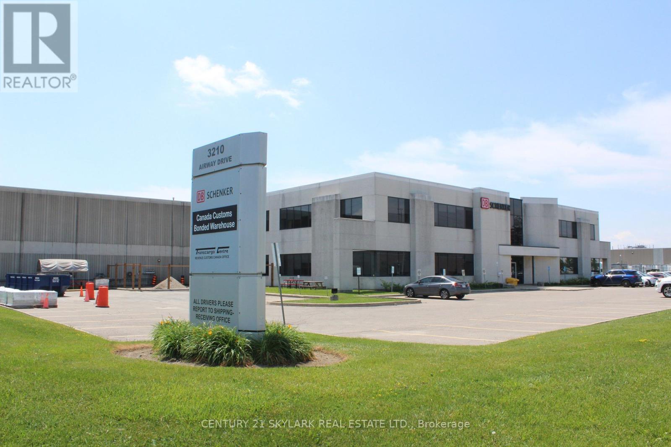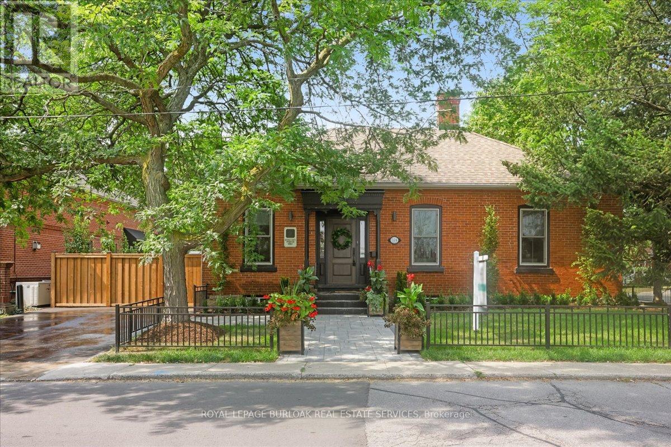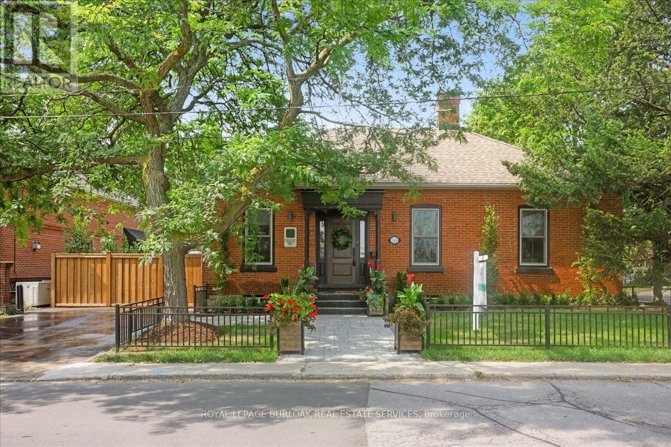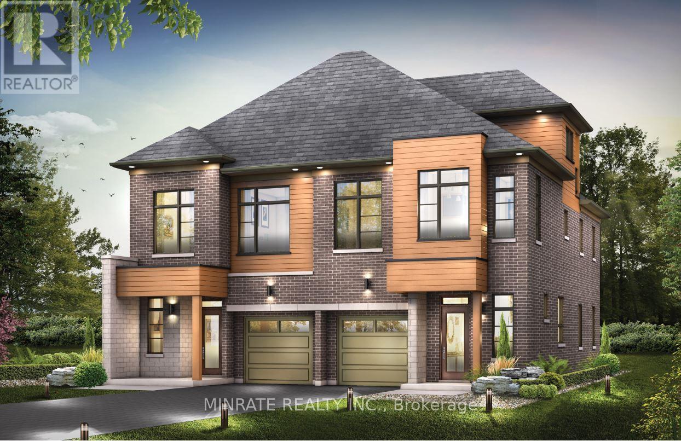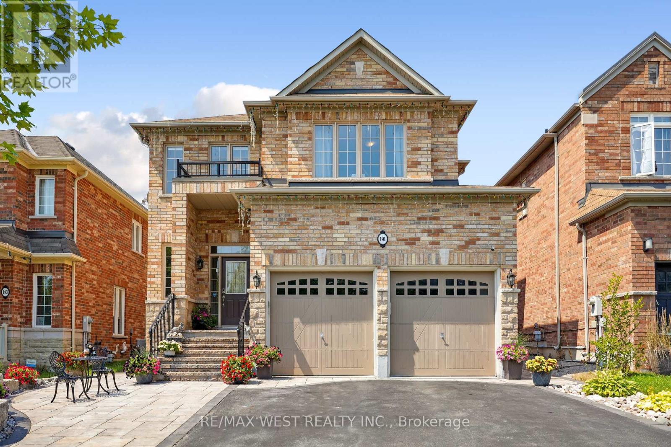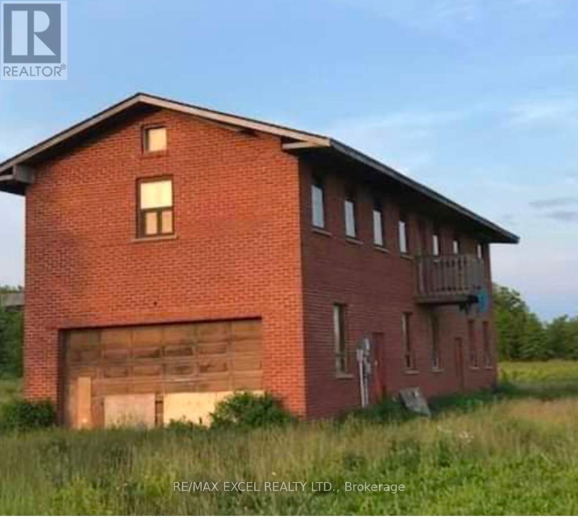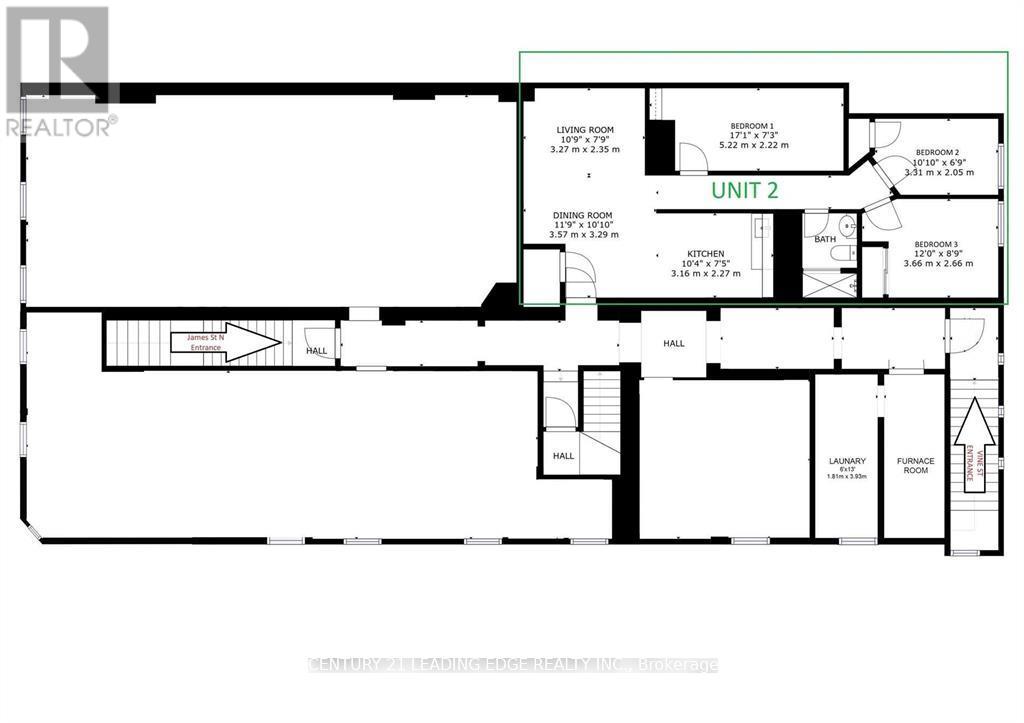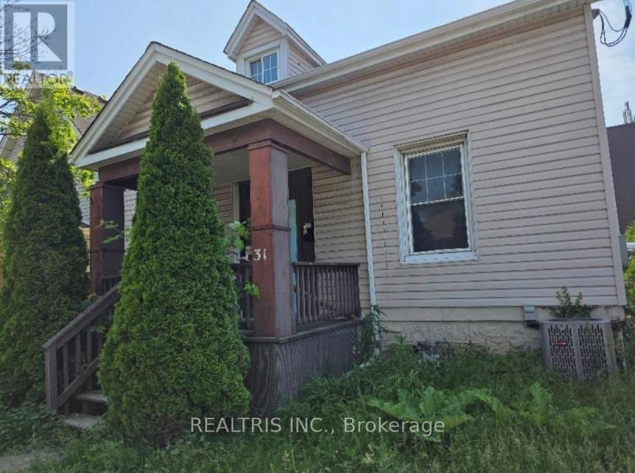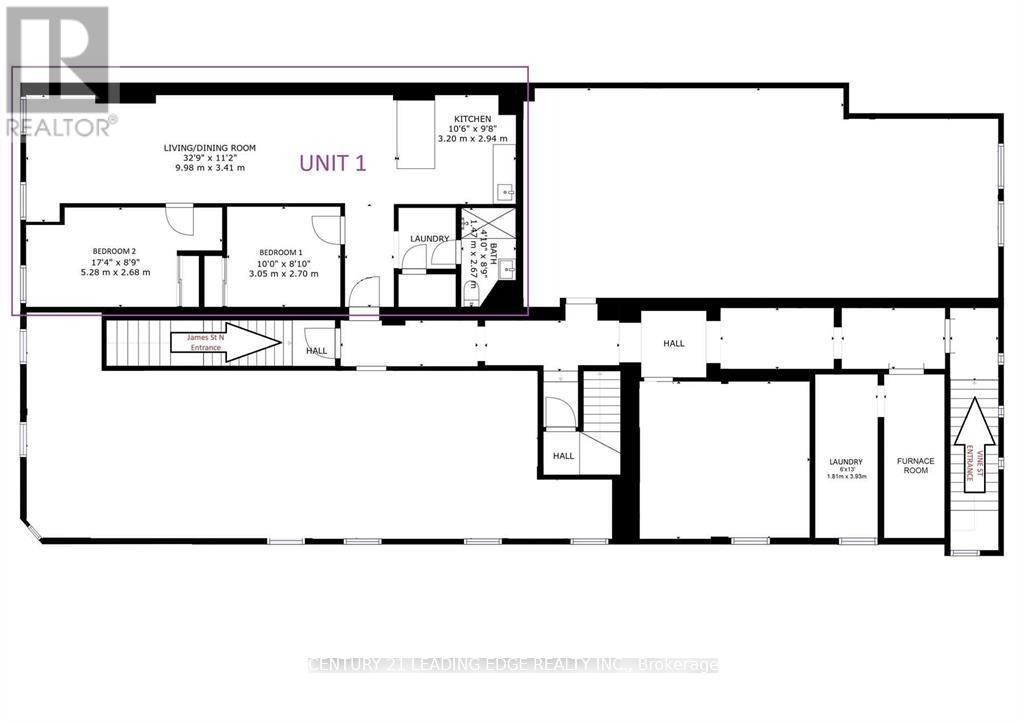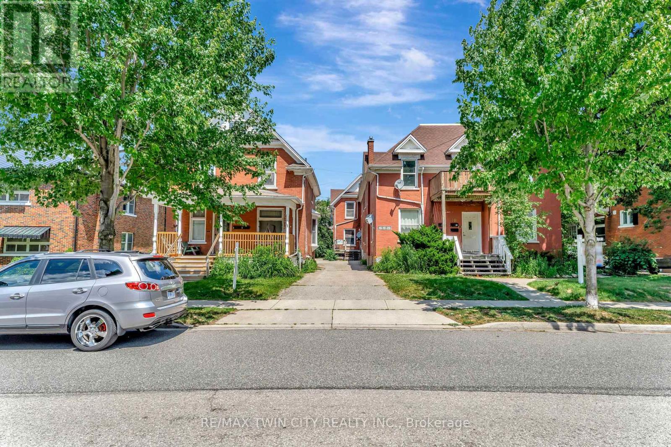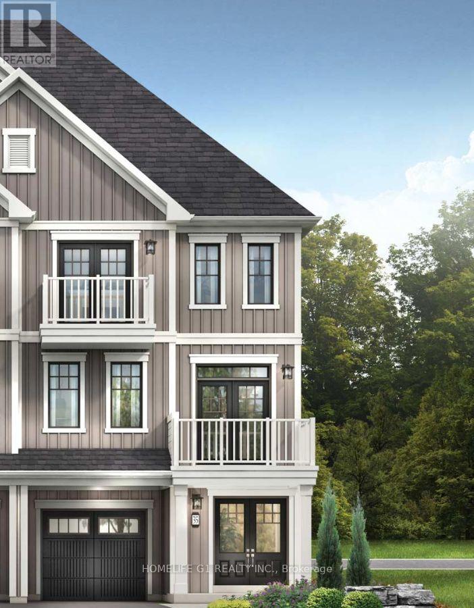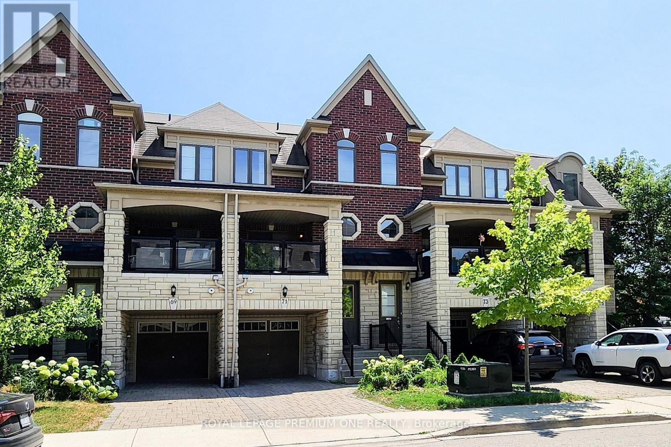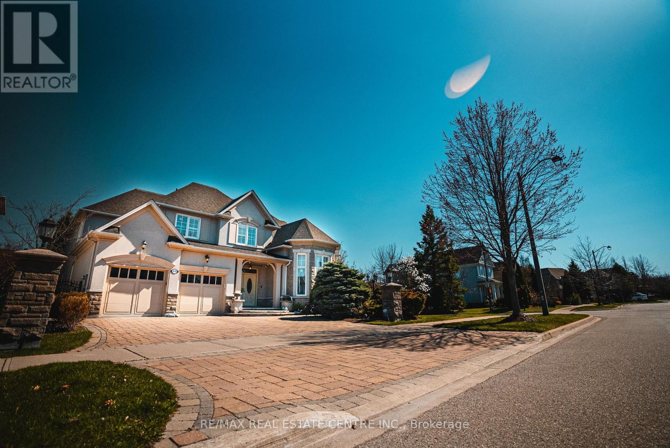3419 Dundas Street W
Toronto, Ontario
Turn-Key Fully Functional Catering Facility With Good Street Exposure & Lots of Parking. Easy Delivery Access With Front & Rear Doors. Approx. 3,200 SF Of Useable Space Including Office & Tasting Room. Perfect For Catering Co. Commissary and/or Food Production. Please Do No Go Direct & Speak With Staff, Your Discretion Is Appreciated (id:35762)
RE/MAX Ultimate Realty Inc.
3210 Airway Drive
Mississauga, Ontario
Outstanding logistics facility -attractive pre cast construction. Only 4yrs. Old. -note: bldg can be expanded or extra land can be used for outside storage. Sacre lot. -excellent shipping: 20 docks & 4 drive in. Property can be used for a multitude of uses, with great location and accessibility. (id:35762)
Century 21 Skylark Real Estate Ltd.
2601 - 360 Square One Drive
Mississauga, Ontario
Meticulously Renovated Bachelor Suite With High Ceiling Available For Sale At The Limelight Condos In Mississauga's City Centre. Spacious And Functioning Floor Plan with Large Floor to Ceiling Windows Welcome Natural Lights Throughout The Day. Large Open Balcony (86 sq.ft.) With Unobstructed City Views. Full Sized Stainless Steel Appliances With Modern Granite Counters, Backsplash For Home Cooking. Lots Of Closets and Storage Spaces Throughout The Property (Enterance, Next to Washer/Dryer, and Living Room). Upgrades: New Laminate Flooring, Ceiling Light Fixtures and Faucets! Great Amenities Include Concierge, Party Room, Media Room, Gym, Full Size Basketball Court, and More. Literally Steps to Square One Shopping Mall, Highway 403 & 401, Sheridan College, Cinema, Restaurants and More. This Is The Best Location In Mississauga. 1 Underground Parking Spot and 1 Locker Included. (id:35762)
Right At Home Realty
256 Broadway Avenue
Orangeville, Ontario
Charming 2 1/2 Storey House For Rent! Updated and well maintained home with a large fenced backyard. Primary Bedroom features a 4 pc ensuite bathroom. Bonus loft area can be used as an office, den or play area. Large backyard and deck for family BBQ and relaxation. Landlord reserves access and use of the Detached Garage. Tenant's full use of Backyard. Parking permitted for 2 cars behind the porch as per town by-law. Utilities not included. (id:35762)
Exit Realty Hare (Peel)
#103 - 220 Missinnihe Way
Mississauga, Ontario
This 4 bedroom, 3 full bathroom condo Townhouse boasts almost 1580sqf featuring two underground 2 parkings and 1 locker. Brightwater Brand New Condo Townhouse features spectacular views of Lake Ontario from both the large patio and walk out balcony. The patio has natural gas for BBQ, and accesses the modern, open concept main floor, which features a fresh look with floor to ceiling windows, built in appliances, an island with quartz counter-top. On the second floor, the wide balcony is accessible from not one, but two of the bedrooms, letting in an abundance of natural light. Building amenities include a gym, party room, office area, and patio space. The Beautiful Shores of Lake Ontario with Rich Heritage, Brilliance Shining Throughout the Vibrancy Streets! Shopping, Dining, And All Amenities. Doorsteps To Waterfront Trail, Parks, Green Space & Much More. Enjoy Your Resort-Like Lifestyle, Fireworks in Festivals! Amenities Included Co-Working Room, Party & Lounge Rooms, 24 Hr Concierge, Community App. Close to Hwy QEW & 403, And Easy Access to Transit. Shuttle Bus to Port Credit Go Station. (id:35762)
Homelife Golconda Realty Inc.
1803 - 4099 Brickstone Mews
Mississauga, Ontario
Client RemarksBright And Spacious Corner Unit 2 Bedroom Plus Den. Unobstructed View. Wood Floors In Living/Dining/Den. Excellent Location. Floor To Ceiling Glass, Granite Counter With Breakfast Bar. Walking Distance To Food Basics, W/I Clinics, Square One, Living Arts, Ymca, Sheridan College, Central Library, Bus Station And Hwy's. (id:35762)
RE/MAX Real Estate Centre Inc.
250 - 3025 The Credit Woodlands
Mississauga, Ontario
Experience Prime Living: 4-Bedroom/2Washroom Condominium In Southwest Mississauga. Welcome To This Exceptional 4-Bedroom Condominium, Perfectly Situated At The Desirable Intersection Of Dundas Street West And The Credit Woodlands In Vibrant Southwest Mississauga. This Unit Boasts Two Large Walk-Out Balconies And A Bright Solarium That Basks In Sunlight All Day, Providing Ideal Spaces For Relaxation And Entertaining. Location Is Everything, And This Condo Delivers! You'll Be Steps Away From Woodlands School, A Bustling Shopping Center, And Convenient Bus Routes, With Erindale GO Station Just A Short Stroll. Commuting Is A Breeze, With The University Of Toronto Mississauga Only A Few Minutes' Drive, And A Direct Bus Connection To Kipling Subway Station. Just 10 Minutes Drive To Square One Shopping Center. Residents Will Appreciate The Fantastic Building Amenities, Including A Refreshing Indoor Swimming Pool, Fully-Equipped Gym, Spacious Party Room, And A Fun Table Tennis Room. One Dedicated Parking Space Is Also Included, Adding To Your Convenience. (id:35762)
Dynamic Edge Realty Group Inc.
524 Locust Street
Burlington, Ontario
Charming, restored 1880s building in the heart of Downtown Burlington steps to the lake, Spencer Smith Park, top-rated restaurants, shops & the Burlington Performing Arts Centre. This rare gem offers nearly 2,000 sq ft of beautifully preserved character with hardwood floors, crown moulding, pot lights & updated lighting. Exceptional curb appeal with new fencing, interlock walkway and landscaping. This beautiful home features 3 spacious bedrooms, 1.5 bathrooms, main floor laundry, triple-pane windows (2019), furnace & AC (2022), 200-amp panel, EV charger & 2 separate driveways with room for 6 cars. Enjoy the newly landscaped backyard with a 10x30 patio, privacy trees & garden shed (2025). Whether you're a professional seeking a live/work setup, a buyer looking to be close to the lake, or an investor seeking long-term flexibility this location, charm & utility-rich home checks every box. Zoned DC-347 for flexible use ideal for residential, office or service commercial. (id:35762)
Royal LePage Burloak Real Estate Services
524 Locust Street
Burlington, Ontario
A rare opportunity in the heart of Downtown Burlington524 Locust St is a beautifully restored historic building (circa 1880)offering 1,927 sf of prime space in a high-visibility, sought-after location. Just steps from Brant St, the waterfront, the Burlington Performing Arts Centre & Joseph Brant Hospital, this property is ideal for business owners seeking a professional space that blends timeless character with modern functionality. Zoned DC-347, it allows for a variety of uses including office, detached dwelling & other service commercial uses. Features include 6-car parking, 200 Amp panel, EV charger, triple-pane windows(2019), furnace & AC (2022), & numerous other quality updates. Dual access from both Locust & Caroline St, with city parking lots just steps away. Easy access to the QEW, 403 & public transit makes it convenient for clients, customers & staff. This is your chance to own a piece of Burlington history in an unbeatable downtown location. (id:35762)
Royal LePage Burloak Real Estate Services
7 - 222 Steel Street
Barrie, Ontario
A PLACE TO SETTLE IN, FEEL WELCOME, & LIVE COMFORTABLY AT THIS 55+ LIFE LEASE UNIT! Begin your golden years at 222 Steel Street Unit 7, a bright, well-cared-for home tucked into a quiet 55+ community in Barrie's desirable east end. Located in the friendly Martin Luther Court complex, this move-in ready life lease unit is within a short distance of shops, restaurants, parks, Johnson's Beach, the MacLaren Art Centre and vibrant downtown Barrie, where you can stroll along the waterfront, explore local boutiques, enjoy live entertainment or relax at one of the many cafes and patios. The open-concept layout features hardwood flooring, neutral paint tones, 8 ft ceilings, built-in speakers, and a built-in electric fireplace. The well-appointed kitchen offers granite countertops, cream coloured cabinetry, a tiled backsplash, under-cabinet lighting and stainless steel appliances. Enjoy peaceful views of Radenhurst Park from your private 7 x 12 ft deck with a privacy wall and stairs to the shared green space. Two generous bedrooms with plush carpet and double closets provide comfortable living, along with in-suite laundry, an owned water softener, one parking space and a private storage locker. Maintenance fees include grass cutting, snow removal, property taxes, water, parking, building insurance and access to a party room, visitor parking and beautifully maintained outdoor areas. This #HomeToStay makes every day feel easy in a well-connected, friendly setting designed for simpler living and more meaningful moments. (id:35762)
RE/MAX Hallmark Peggy Hill Group Realty
45 Courtfield Crescent
Markham, Ontario
Functional Layout Basement Apartment With 1 Bedroom, 3Pc Bath And Separate Entrance Located In The Community Of Berzcy Markham. Tenant Pays 30% Utilities Bill, Walking Distance To Top Ranking Pierre Elliott Trudeau High School, Castlemore Public School. Close To Go Train, Shopping Centres, Supermarkts, Hwy 7, 404, 407. (id:35762)
Homelife Landmark Realty Inc.
93 North Ridge Road
Vaughan, Ontario
Fully separated bright and huge apartment with a private entrance. Plenty of space, huge living room, spacious kitchen and separate bedroom. Laundry is shared. One parking dedicated spot.The owners are living in the same house, so the place is very well maintained. Monthly rent of $1750 plus utilities or $1900 all inclusive. AAA tenants only. (id:35762)
Sutton Group-Admiral Realty Inc.
164 William Booth Avenue
Newmarket, Ontario
Brand new Sundial Homes 3 bed 2.5 bath 2-storey plus loft semi-detached home located in the sought after Newmarket neighborhood. Home is to be built, the purchaser can select their own interior finishes. The main floor offers a dining room, great room and kitchen. Second floor features a primary bedroom with 3-pc ensuite, along with two additional bedrooms and a 4-pc main bath. Upper level loft with balcony. Purchaser can select interior finishes and colours. (id:35762)
Minrate Realty Inc.
20 Lytham Green Circle
Newmarket, Ontario
Stacked Condo Townhouse featuring 1 Bedroom, 1 bathroom, 1 Underground Parking! Stunning one-floor living in the heart of the vibrant Glenway Estates community offers an unparalleled living experience. Boasting open layout, this home features high ceilings, pot lights, an open layout living room & kitchen with large windows & Juliette balcony, in-suite laundry and a host of upscale amenities. Featuring a sleek and modern design, this unit includes a S/S appliances, including a fridge, stove, dishwasher, and hood. Steps to Upper Canada Mall, YRT Terminal, shopping, Southlake Hospital & restaurants! Built by Andrin Homes, this planned community design makes it the perfect place to call home & play. Indulge in the nearby schools, playgrounds, shopping centers, parks, trails, gyms, and recreational facilities. With its prime location and luxurious features, this unit offers an unmatched blend of comfort and style. (id:35762)
Aimhome Realty Inc.
681 Lake Drive S
Georgina, Ontario
Absolutely Fantastic 3 Bedroom Brick Bungalow On Over 200' Deep Lot In South Keswick! An Ideal Home & Property For Downsizers, First Time Home Buyers Or Investors, Showcasing A Sun-Filled & Open Concept Floor Plan With Bamboo Flooring Throughout, Inviting Living Room, Cozy Dining Area With Focal Wood Burning Fireplace & Updated Kitchen With Quartz Countertops, Stainless Steel Appliances & Breakfast Bar. Great Sized Bedrooms Including Large Primary Bedroom & 2nd Bedroom With Walk-Out To Spacious Deck & Gorgeous Private Backyard With Mature Trees & Serene Nature. Other Features Include 1 Car Garage With Backyard Access & Direct Garage Access - Perfect For Additional Storage For Home & Recreation! Enjoy The Beautiful Sights & Sounds Of Nature & Close Proximity To The Lake, With All The Conveniences Of In Town Living Including Shopping, Restaurants, Parks & Schools Close By - Move In & Enjoy! (id:35762)
RE/MAX Hallmark York Group Realty Ltd.
2306 - 28 Interchange Way
Vaughan, Ontario
Brand New Condo Vaughan Downtown, 1Bdroom+1 Den With Glass Door (Large 2nd Brm), 2 WashRooms, Open-concept Layout Kitchen, Living, Dining Area, Walk-out Private Balcony, Large Closets. Steps VMC Subway Station, Transit Hub, 24-hour Bus Service On Hwy 7, Close York U, Hwy 400 & 407, YMCA, Ikea, Restaurants, Banks, Shopping Mall. Fitness Centre, Hot Tub, Sauna, Game Lounge, Pet Spa. Students, Yonge Couple, New Immigration All Welcome. (id:35762)
RE/MAX Atrium Home Realty
Upper - 107 Joycedale Street
Markham, Ontario
Welcome to this well-maintained and spacious four-bedroom detached home for lease in the highly desirable Middlefield and Steeles neighbourhood of Markham. This property includes the main and upper levels, offering a functional layout with four generously sized bedrooms, two full bathrooms, a powder room, and garage parking. The home features numerous upgrades, including quartz countertops, hardwood flooring, and modern finishes that create a stylish and comfortable living space. Large windows fill the home with natural light, enhancing its warm and inviting atmosphere. Ideally located just minutes from Shoppers Drug Mart, Walmart, grocery stores, parks, top-rated schools, and public transit. With major routes nearby, this is a perfect home for families seeking both space and convenience. (id:35762)
Royal Canadian Realty
107 White Heather Boulevard
Toronto, Ontario
Welcome to this stunning and meticulously maintained backsplit home that combines comfort, style, and functionality in every corner. Featuring a thoughtful layout and numerous upgrades throughout, this property is ideal for families or those who love to entertain. Enjoy the warmer months in your private backyard oasis, complete with a recently replaced pool liner (2021), gazebo, and interlock patio surrounded by beautifully landscaped gardens offering exceptional curb appeal. Inside, you'll find a freshly painted interior with upgraded hardwood staircase and elegant wrought iron railings, a cozy gas fireplace, and a fully renovated washroom. The kitchen features a new stove (installed March 2025), complemented by modern finishes and an open, welcoming feel. This home is equipped with vinyl windows, zebra blinds and upgraded window curtains, along with an upgraded aluminum garage door and striking double front doors that elevate the home's exterior charm. The roof shingles were replaced in 2018, offering peace of mind for years to come. A perfect blend of classic charm and modern upgrades, this move-in ready backsplit is located in a desirable neighborhood and offers everything you need in a forever home. (id:35762)
RE/MAX Hallmark Realty Ltd.
191 Nature Haven Crescent
Pickering, Ontario
Welcome to 191 Nature Haven Crescent a spacious 4-bedroom, 4-bathroom detached home nestled on a quiet, secluded street in Pickerings desirable Rouge Park community. This beautifully maintained property features a double-car garage, a finished basement with a large recreation area, and a fully landscaped stone backyard perfect for relaxing or entertaining. Inside, enjoy an open-concept main floor with a combined living and dining area, a cozy family room with a fireplace, and a modern kitchen with ample space. Upstairs, the expansive primary suite boasts two walk-in closets and a luxurious 5-piece ensuite. Additional features include main-floor laundry, central air, and a total of 5 parking spaces. A clean, move-in ready home close to parks, schools, and amenities this is a must-see! (id:35762)
RE/MAX West Realty Inc.
256 Kinmount Crescent
Oshawa, Ontario
Bring your most demanding clients to this tastefully maintained and upgraded back split bungalow in the charming lakeview community. House features a Brand new Kitchen, 4 bedrooms, 2 Full bathroom finished basement and a massive storage area proving tons of space and functionality. full washroom, new HVAC system, side yard concrete pad, fence on the two sides, roof and many more. As you enter the house you will be dazzled by Modern Brand New kitchen featuring tons of cabinet space, quartz countertop, breakfast bar and stainless steel appliances. You have spacious living and dining area on the same level fitted with elegant engineered hardwood which seamlessly flows into Kitchen making cooking, entertaining and dining a memorable experience. On the upper level you have a big primary bedroom with a walk in closet providing tons of storage. You also have 2nd bedroom and first full bathroom on the same level. Bathroom features brand new Vanity, Mirror and cupboard for extra storage. In the middle level you will have 2 extra bedrooms and 2nd Brand New Full bathroom featuring standing shower. All the bedrooms are fitted with expensive high-end laminate providing long lasting comfort and elegance. A massive finished basement area provides tons of room for Kids play area, gym, library or a cozy entertaining space. You also have tons of storage in the equipment's room in basement, House features spacious deck and big backyard, perfect for gardening, entertaining and make everlasting memories with your friends and family! Come check-out this completely move in ready charming bungalow and you won't be disappointed! Some of the upgrades over the years include a Brand New Kitchen, Brand new (id:35762)
Homelife/miracle Realty Ltd
1403 - 10 Bellair Street
Toronto, Ontario
Refined luxury living in Yorkville. Bathed in sunlight from morning to dusk, this expansive, impeccably renovated residence in one of Yorkvilles most prestigious addresses offers a rare blend of elegance, space, and tranquility in the citys most coveted neighbourhood. This one-of-a-kind layout at 10 Bellair St. showcases a generous two-bedroom plus a full-sized den design. This rare suite is bright, beautifully proportioned, and crafted for seamless living and entertaining. The large den functions effortlessly as a third bedroom or private home office. A grand marble foyer opens into a sophisticated open-concept living design, where floor-to-ceiling windows flood the suite with natural light. This is truly as bright and airy as it gets. At the heart of the home is a fully customized chefs kitchen appointed with sleek Miele appliances, extensive cabinetry, and built-in design details that elevate everyday functionality. The spacious dining area easily accommodates a table for 8 to 10, ideal for gatherings and intimate dinners. The private primary retreat offers a serene escape, complete with a walk-in closet and spa-inspired ensuite featuring a deep soaker tub and a large glass-enclosed shower. Set within a discreet, impeccably maintained, and highly residential building known for its peace and privacy, this suite offers a true sanctuary in the city. Residents enjoy world-class amenities including guest suites, a saltwater pool, sauna, recently renovated dual-level fitness facilities, a stunning landscaped rooftop terrace, valet service, and a highly attentive concierge team. Just steps from the best of Torontoluxury boutiques, five-star dining, art galleries, and cultural institutionsthis is an extraordinary. This suite comes complete with parking and a rare massive locker that is approximately 100+ sq ft. (id:35762)
Harvey Kalles Real Estate Ltd.
68 River Street
Toronto, Ontario
Enjoy Carefree Living In This Professionally Managed 2+1 Bedroom, 2 Bathroom Executive Townhouse. Features Include Hardwood Flooring, Open Concept Design In The Living/Dining/Kitchen Areas, Gourmet Eat In Kitchen W/ S/S Appliances, Spa-Like Bathrooms & A Huge Roof Top Deck. Perfect For Entertaining. Located Close To T.T.C. W/Easy Access To Major Highways, Restaurants, Shopping & More. A Must See! **EXTRAS** Appliances: Fridge, Stove, Dishwasher, B/I Microwave, Washer & Dryer **Utilities: Heat, Hydro, Water and HWT Rental Extra **Parking: 1 Spot Included, Located in Garage (id:35762)
Landlord Realty Inc.
905 - 30 Tretti Way
Toronto, Ontario
Move into this recently built 1Bed + Den Tretti Condo. 1 Locker. Enjoy the latest amenities incl co-working space, exercise room, pet wash, electric car charger, kids play area, pool table room, rooftop patio, party rooms, etc. Rear Entrance Leads to Wilson Station and major stores such as Costco, Best Buy, LCBO, Michaels, Home Depot. Next to Second Cup, Freshii,Second up, Pizza, etc. One station away from Yorkdale Mall. (id:35762)
Royal LePage Signature Realty
2602 - 1 Concord Cityplace Way
Toronto, Ontario
Brand New Luxury Building Concord Canada House, A striking new landmark perfectly situated near Toronto the most iconic destinations including the Rogers Centre, CN Tower, Ripley's Aquarium, and the scenic waterfront. This 1 bedroom practical layout Suite Offers 502 Sqft Indoor Space And 43 Sqft Outdoor Space With A Heated Balcony, Total 530 Sqft. World-Class Amenities Include An 82nd Floor Sky Lounge, Indoor Swimming Pool And Ice Skating Rink Among Many World Class Amenities. Minutes Walk To CN Tower, Rogers Centre, Scotiabank Arena, Union Station, Financial District, Waterfront, Dining, Entertaining & Shopping Right At The Door Steps. (id:35762)
Prompton Real Estate Services Corp.
3250 Netherby Road
Fort Erie, Ontario
Unlock the potential of this remarkable 20-acre parcel, ideally situated just minutes from the QEW and only 20 minutes to the world-famous Niagara Falls. Whether you're envisioning a private country estate, planning a residential development, or looking for a strategic land banking opportunity, this property offers unmatched flexibility and value. Zoned and sized for multiple possibilities from a single luxury residence to a multi-home development. Whether you're a visionary developer, savvy investor, or dreaming of a private rural escape, this rare 20-acre gem offers the perfect balance of seclusion, location, and opportunity. (id:35762)
RE/MAX Excel Realty Ltd.
631 Lawrence Street
Cambridge, Ontario
This beautifully renovated main-floor duplex offers modern finishes and a comfortable, inviting atmosphere. Featuring two spacious bedrooms, a well-appointed bathroom, and a modern kitchen, this unit is perfect for anyone looking for comfort and convenience. Enjoy the outdoors with a huge backyard and a charming front deck. Parking is available on the property, and the duplex boasts great curb appeal. Plus, it's ideally located near the Grand River and several city parks, making it a perfect choice for nature lovers. (id:35762)
Royal LePage Real Estate Services Ltd.
43 Elmore Drive
Hamilton, Ontario
Located in the sought-after neighbourhood of Eleanor on Hamiltons East Mountain, this detached home sits on a spacious 105 x 53 ft lot, offering incredible potential for builders, renovators, or investors. The main floor features an open-concept living and dining area with large windows, carpet flooring, and a charming chandelier, while the bright kitchen includes tile floors, a ceiling fan, and direct access to the backyard. Upstairs, youll find four generously sized bedrooms with large windows and ample closet space, including a primary with a 4-piece ensuite. The lower level offers a large rec room, laundry area, and additional utility/storage space. Outside, enjoy a long driveway, a covered front porch, two garden sheds, and a fully fenced backyard with mature trees and plenty of green space. Ideally located near parks, schools, shopping, and easy highway access, this property is nestled in a quiet, family-friendly area with a strong sense of community and convenient urban amenities. (id:35762)
Royal LePage Real Estate Services Ltd.
202 - 113 James Street N
Hamilton, Ontario
Welcome to the heart of Downtown Hamilton! This building is in an excellent neighbourhood filled with new developments, restoration projects, art, history, culture, schools, restaurants, and great people. This unit is a newly renovated 3 Bedroom Unit With All Utilities And Internet Included. Extremely Spacious W/ Huge Open Concept Living/Dining Room. 9' Ceiling, New Laminate Flooring Throughout. Steps To Restaurants, Supermarkets, Public Transit, McMaster Downtown Campus, First Ontario Centre. Students are welcome. (id:35762)
Century 21 Leading Edge Realty Inc.
31 Ormond Street S
Thorold, Ontario
Attention Investors & Contractors, Snatch Up This Duplex Minutes From Brock University, Niagara College, Hwy 406, And The QEW, A Fantastic Investment Opportunity In The Heart Of Thorold, A Thriving Community That Balances Small-Town Charm With Big-City Conveniences. The Property Features Two Fully Self-Contained Units, Each With A Private Entrance, Full Kitchen, And In-Suite Laundry. The Main Floor Unit Is A Spacious 3-Bedroom Layout With High Ceilings, Rear Entrance, Wood Deck Off The Kitchen, And A Third Bedroom With Direct Access To Laundry. This Unit Is Currently Tenanted, Providing Immediate Rental Income. The Upper-Level Unit Offers Two Bedrooms, A Versatile Office Nook, And Its Own Entrance From The Front PorchPerfect For Students, Young Couples, Or Anyone Seeking A Comfortable Live/Work Space. The Layout Includes Unique Nooks And Angles That Add Warmth And Customization Potential To Each Unit. Updated Kitchens And Bathrooms, Contemporary Flooring, High-Efficiency Furnace, Central Air, And Upgraded Plumbing And Electrical Systems. The Property Is Ideal For First-Time Buyers, Students, Investors, Or Multi-Generational Households. Live In One Unit And Let The Other Help Cover Your Mortgage, Or Rent Out Both For Solid Income Generation. Parking For 34 Vehicles, Steps To Local Shops, Restaurants, Cafés, And Parks. Enjoy Nearby Trails And Green Spaces, Convenient Access To Public Transit And Essential Services. Just Minutes From Brock University, Niagara College, Hwy 406, And The QEW, This Property Combines Lifestyle And Location For End-Users And Investors Alike. Don't Miss Your Chance To Own An Income Property In One Of Thorolds Most Sought-After Locations. Low Property Tax, Zoned For Redevelopment, A Smart Addition To Any Portfolio! (id:35762)
Realtris Inc.
195 Picton Street E
Hamilton, Ontario
Welcome to this charming 3-bedroom, 2-bathroom home in the desirable North End of Hamilton! Situated on an enormous lot, 164.5 feet deep, this property is perfect for dog owners, children, and garden enthusiasts. Recently renovated, it boasts brand new (MUST PROVIDE APPROX DATE) appliances and offers tons of potential. Enjoy the convenience of great amenities, close proximity to the lake as well as Hamilton General Hospital. Ample street parking available (id:35762)
Royal LePage State Realty
201 - 113 James Street N
Hamilton, Ontario
Welcome to the heart of Downtown Hamilton! This building is in an excellent neighbourhood with new developments, restoration projects, art, history, culture, schools, restaurants, and great people. This unit is a newly renovated 2 Bedroom Unit With All Utilities Included. Extremely Spacious W/ Huge Open Concept Living/Dining Room. 9' Ceiling, New Laminate Flooring Throughout. **EXTRAS** Steps To Restaurants, Supermarkets, Public Transit, McMaster Downtown Campus, First Ontario Centre. (id:35762)
Century 21 Leading Edge Realty Inc.
22 Cardinal Drive
Kawartha Lakes, Ontario
Wow, a truly special, fully winterized waterfront getaway nestled on a secluded 1.64-acre lot with approximately 190 feet of shoreline in scenic Kawartha Lakes along the Trent Severn Water System. This beautifully updated 3-bedroom home offers year-round comfort and charm, featuring a vaulted-ceiling family room with a stone-clad fireplace and expansive windows that frame serene water views. Recent improvements include new siding, modern brick chimney, AHIC insulation, gable end back porch, all new bathrooms, and a new shower in the wash house. The remodelled bunkie, extended gravel driveway, and heavy-duty water filtration system add both convenience and function. A Generac generator, heat line, and winterized waterlines in the main house ensure peace of mind through every season. The very bright spacious kitchen to work in, sun-filled dining area, and a sunroom leading to a wraparound deck provide the perfect setting for relaxing or entertaining. Enjoy multiple outbuildings including a garage, shed, and wash house, ideal for extra storage or hobbies. The quiet, tucked-away waterfront is ideal for swimming and water activities, free from boat traffic. Whether you're seeking a peaceful retreat or a permanent residence, this property offers a perfect blend of privacy, comfort, and natural beauty. *Most Furniture Negotiable* (id:35762)
Exit Realty True North
14-20 Brubacher Street
Kitchener, Ontario
**CAP RATE 7.47% Very strong annual income $211,659, can be purchased with property management company in place. DUPLEX + 12-PLEX - ATTENTION INVESTORS! Unique real estate assembly on 14 Brubacher St. (Duplex) and 16-18-20 Brubacher St. consisting of 4 bachelor units, 6 one-bedroom units and 2 two bedroom units sold together. All tenants pay their own hydro with 14 separate hydro meters, newer furnaces, 1 shared washer and dryer at 12-plex and parking for 11 vehicles total. 3 hot water tanks 1 rented and 2 owned. Half of the units have seen upgrades in last couple of years. Ideally positioned in the heart of Kitchener's Central Frederick neighborhood. Located within walking distance of the LRT, & close to the University of Waterloos School of Pharmacy, this area is close to major employers such as Google & the Innovation Centre, & provides easy access to Toronto via the nearby GO Train. The neighborhood is bustling with cultural attractions including Centre in the Square, Kitchener Market, The Museum, Library, & dining options. Its a thriving hub of innovation/growth, further enhanced by Victoria Park & Kitchener Auditorium, adding to the area's appeal. 4 units are currently vacant and can be shown anytime. (id:35762)
RE/MAX Twin City Realty Inc.
72 Feather Road
Welland, Ontario
Brand new, never lived in! Spacious 3-bedroom back-to-back townhome ideally located right beside the scenic Welland Canal. Features a bright, open-concept layout with two private balconies one off the family room and another off the 2nd bedroom. Enjoy modern finishes throughout, including stainless steel appliances and large windows that fill the home with natural light. A perfect blend of comfort and style move-in ready! (id:35762)
Homelife G1 Realty Inc.
100 Taymall Street
Hamilton, Ontario
Pride of ownership shines in this original-owner home, nestled in the highly sought-after Templemead neighbourhood. This spacious all-brick backsplit offers over 2,000 sq/ft above grade of living space plus a fully finished basement. Featuring 4 bedrooms, 2 full bathrooms, a bright family room, formal dining area, living room and two kitchens perfect for extended family or in-law potential. There is direct access into the basement from the single car garage along with a side door entrance. Enjoy the privacy of a fully fenced, pie-shaped lot with ample space for hosting those summer BBQs! Recent updates include concrete front step, furnace, and A/C for peace of mind. Conveniently located within walking distance to shops, with easy highway access, and close to schools and parks everything your family needs is just minutes away. (id:35762)
RE/MAX Escarpment Realty Inc.
71 Dryden Way N
Toronto, Ontario
Welcome to 71 Dryden Way A sun-filled living space in this beautifully upgraded executive freehold townhome, ideally located on a quiet, low-traffic street in the desirable Richview community. Designed with both style and function in mind, the home features a chef's kitchen with an oversized island, perfect for cooking, gathering, and entertaining. The spacious living room opens to a sunny deck and a fully fenced backyard, ideal for outdoor relaxation and hosting. A versatile Rec room on the ground level offers the perfect space for a home office, gym, or guest suite. Upstairs, discover three generously sized bedrooms providing plenty of comfort and room for the whole family. Thoughtfully laid out, this home includes parking for three vehicles and a private storage unit in the garage. Located close to parks, public transit, top-rated schools, and shopping, this move-in-ready home blends convenience, comfort, and contemporary living. (id:35762)
Royal LePage Premium One Realty
A311 - 1117 Cooke Boulevard
Burlington, Ontario
Stylish Condo Living in the Heart of Burlington! Welcome to your new home a bright and modern condo that perfectly blends style, comfort, and convenience. Located in one of Burlington's sought-after communities, Aldershot, this beautifully designed 1-bedroom + den, 1 bath unit offers the ultimate urban lifestyle. Step inside to an open-concept layout with sleek laminate flooring throughout. The contemporary kitchen features stainless steel appliances, quartz countertops, and a stunning backsplash. The versatile den is perfect for a home office or flex space, while the in-suite laundry adds everyday convenience. Enjoy warm summer evenings on your spacious private balcony, or take advantage of the buildings premium amenities: a fully equipped fitness room, elegant party room, rooftop terrace, and concierge security. Included is 1 underground parking space (Spot #100), and the location couldn't be better just steps from the GO Station, minutes to the waterfront, and close to Lasalle Park, Burlington Golf & Country Club, the Marina, top-rated restaurants, shopping, and all major amenities. Easy access to the 403 and QEW makes commuting a breeze. This condo checks all the boxes. Don't miss out schedule your private showing today! (id:35762)
RE/MAX Real Estate Centre Inc.
1104 - 30 Gibbs Road
Toronto, Ontario
30 Gibbs Rd Suite #1104 features a fully open concept, a modern kitchen with stainless steel appliances and floor-to-ceiling windows that allow plenty of natural light to filter in throughout the day. The spacious balcony is the perfect spot to enjoy your morning coffee or evening wine. This suite includes 1 parking spot, 1 locker and Rogers internet. The building has great amenities including a full gym, outdoor pool, yoga studio, rooftop terrace with BBQs, party room, on-site library and a kids playroom. Located in the heart of Etobicoke, there are plenty of amenities in the area including parks, schools, shopping centres, grocery stores, restaurants, cafes and more. HWY 427, HWY 401 and Kipling Subway station are also minutes away making commuting throughout the city a breeze! (id:35762)
Royal LePage Signature Realty
Unit 5 - 170 Lakeview Crescent
Orangeville, Ontario
Operating since 2003, this well-established gym offers a turnkey opportunity with multiple income streams, including memberships, personal training, and group fitness classes. Spanning three levels and approximately 11,000 sq. ft., the facility has recently been renovated with upgraded equipment and brand-new showers. It features 24-hour member access via a secure swipe card system, comprehensive security with cameras throughout, and an integrated Sonos music system for an enhanced workout experience. The space includes multiple training zones and versatile areas for classes, making it an ideal opportunity for an operator or investor looking to acquire a reputable fitness business with a loyal membership base and strong growth potential. Do not go direct and/or speak to staff. (id:35762)
Ipro Realty Ltd.
Th1 - 21 Park Street E
Mississauga, Ontario
This incredibly spacious 3+1 bed, 3 bath condo townhouse epitomizes contemporary elegance and comfort. Upon entering, you're greeted by an expansive open-concept layout, flooded with natural light, high ceilings, and engineered hardwood floors throughout. The kitchen features built-in appliances, quartz counters and a kitchen island. The living and dining areas flow seamlessly, creating a perfect space for relaxing or entertaining. The second level boasts a luxurious master suite, complete with a spa-like ensuite bathroom and walk-in closet. Highlights include the 'Edenshaw Elevated' smart home technology system and key-less entry. Take advantage of the hotel style amenities with a 24hr concierge, fitness centre, car wash, pet spa and business centre. Located in the vibrant Port Credit neighborhood, indulge in waterfront strolls, boutique shopping, and renowned dining experiences. Easy access to transit and major highways ensures effortless connectivity to downtown Toronto and beyond. (id:35762)
Kingsway Real Estate
819 Canyon Street
Mississauga, Ontario
Exceptional opportunity to own this 2 storey stunning executive corner unit residence ,perfectly situated on a beautifully landscaped 72-foot lot in the prestigious Watercolours community of Lorne Park with more than 5,650 sq.ft of Luxury Living Space . Grand double-door entry opens into a formal living room with high ceilings, creating a sense of openness and grandeur. The gracious dining room,enhanced by elegant pillars, a coffered ceiling, and detailed crown moulding, is perfect for hosting dinner parties and gatherings.The home features an upgraded kitchen, complete with a center island, granite countertops, High end stainless steel appliances , and built-in wine and bookshelves. A double side cozy gas fireplace in kitchen and family room give a perfect space for relaxing all day long. The interiors are richly appointed with maple and oak throughout, adding a touch of warmth and sophistication. The luxurious primary ensuite offers a separate sitting or exercise area, an ensuite bathroom with granite floors, and additional space for a media room. More than $170K spent on the finished basement which elevates this home further with high ceilings, an additional bedroom, a modern bathroom, and open-concept living areas, including a wet bar, gas fireplace, and space customizable as a gym, theater, or recreation room. The private backyard oasis offers meticulous landscaping boasting stone interlocking and custom gazebo , Hard wood Flooring . Located within walking distance of the vibrant Port Credit Village, this property perfectly balances upscale living with urban convenience, offering proximity to top-rated schools, parks,dining, and amenities. **EXTRAS** HVAC 5 years, Roof 4 years. (id:35762)
RE/MAX Real Estate Centre Inc.
77 Claremont Drive N
Brampton, Ontario
Welcome to your dream home. It was built just one year ago and includes premium features throughout! Stunning nearly-new 4-Bedroom Home with Contemporary Upgrades, Upgraded stairs case. Spacious master suite with a luxurious five-piece ensuite washroom and a walk-in closet. This house also includes three additional bedrooms, each bright and inviting with large windows that flood the rooms with natural light-perfect for kids, guests, or a home office. Upgraded kitchen that is both stylish and functional-with sleek cabinetry and high-end finishes, plus a gas stove for efficient, professional-quality cooking. You can also find a sunlit breakfast area, next to a walk-out door leading to the backyard. Comfortable family room, sized to gather the whole household or entertain guests. (id:35762)
RE/MAX Community Realty Inc.
7 Clover Bend Terrace
Caledon, Ontario
Turn the key and move in, everything is done for you to enjoy !! !Located in one of Bolton's newest exclusive enclaves of only 29 luxury homes, 7 Clover bend Terrace is perfectly situated on a premium "court off a court" location and showcases Hundreds of thousands in builder and custom upgrades. Featuring 10' ceilings on the main floor and 9' ceilings upstairs and in the fully finished basement, this home offers custom millwork and designer finishes throughout. Highlights include an upgraded full height gourmet kitchen, an upgraded primary suite with a custom built in bed/storage, a organized walk-in closet and spa like 5pc ensuite. Enjoy pot lights and designer fixtures on all three levels, and 12k just spent on security window film. The basement is fully finished with in-law suite potential, custom wet bar, a slat feature wall, salon area (convertible to a second bedroom) and custom cabinetry. Exterior features include a professionally landscaped backyard with synthetic turf, built-in playground, extended deck, fully interlocked driveway and retaining wall ($50,000 investment), irrigation system, exterior pot lights and a natural gas backup generator that powers the entire home. Whole-home water filtration and secondary under-sink filtration in the kitchen complete this rare offering. (id:35762)
RE/MAX Experts
1707 - 385 Prince Of Wales Drive
Mississauga, Ontario
Welcome to Chicago Condominiums: Large 1 Bedroom, 1 Bath + Den (551 Sq.ft) with Balcony (60 Sq.ft). Built by Award Winning Daniels Group! Modern Open Concept, Lot's of Natural Light, Spacious Kitchen, Ensuite Laundry! Premium Finishes. Amazing17,000 Sq.Ft. of Indoor/Outdoor Amenities: Outdoor BBQ, Indoor Pool/Hot Tub, Steam Room/Sauna, Gym, Virtual Golf Simulator, Fitness Studio, Billiards & Cards Room, Theatre, etc... RABBA Grocery at base of building. Across from Square One, Library, YMCA, Celebration Square, Sheridan College/Schools, Grocery & much more!!! Close to Major Hwys, Parks, Shopping, MiWay/GO Transit. Parking & Locker INCLUDED!!! Lake Views! >>>Don't miss this Opportunity! (id:35762)
Justo Inc.
Unit 3 - 339 Ranee Ave Avenue S
Toronto, Ontario
Welcome to this brand new 2-bedroom apartment located in one of North York most convenient and sought-after neighbourhoods. This beautifully finished unit offers a perfect blend of modern comfort and urban accessibility.Step inside to discover a thoughtfully designed space featuring two spacious bedrooms, each with ample closet space, ideal for a home office or additional storage, and a bright, open-concept living and dining area. The kitchen is fully equipped with full-size appliances and sleek finishes, offering both function and style. A private in-unit laundry with a washer/dryer combo add to the convenience.This apartment also comes with one dedicated parking space and a separate private entrance, ensuring privacy and ease of access.Located just steps to Lawrence West Subway Station, 24-hour TTC service on Dufferin, and a short walk to Yorkdale Mall, the location is unbeatable. Commuters will appreciate easy access to Allen Road and Hwy 401, while daily conveniences such as shopping, schools, parks, and dining are all within reach.Available for immediate occupancy, this home is perfect for professionals, small families, or students seeking space, quality, and excellent transit connections. Utilities are extra. No smoking. Pets subject to landlord approval.Dont miss out on this opportunity to live in a brand new, well-appointed apartment in a central and family-friendly Toronto neighbourhood! (id:35762)
Right At Home Realty
Unit 4 - 339 Ranee Ave Avenue S
Toronto, Ontario
Welcome to this brand new 2-bedroom + den apartment located in one of North Yorks most convenient and sought-after neighbourhoods. Situated at 339 Ranee Avenue, this beautifully finished unit offers a perfect blend of modern comfort and urban accessibility.Step inside to discover a thoughtfully designed space featuring two spacious bedrooms, each with ample closet space, a separate den ideal for a home office or additional storage, and a bright, open-concept living and dining area. The kitchen is fully equipped with full-size appliances and sleek finishes, offering both function and style. A private in-unit laundry with a washer/dryer combo add to the convenience.This apartment also comes with one dedicated parking space and a separate private entrance, ensuring privacy and ease of access.Located just steps to Lawrence West Subway Station, 24-hour TTC service on Dufferin, and a short walk to Yorkdale Mall, the location is unbeatable. Commuters will appreciate easy access to Allen Road and Hwy 401, while daily conveniences such as shopping, schools, parks, and dining are all within reach.Available for immediate occupancy, this home is perfect for professionals, small families, or students seeking space, quality, and excellent transit connections. Utilities are extra. No smoking. Pets subject to landlord approval.Dont miss out on this opportunity to live in a brand new, well-appointed apartment in a central and family-friendly Toronto neighbourhood! (id:35762)
Right At Home Realty
52 Vanderpool Crescent
Brampton, Ontario
Come & Check Out This Fully Renovated Semi-Detached Home. Comes With Finished Basement With Separate Entrance. Main Floor Features Combined Living & Dining Room. 9 Ft Ceiling On The Main Floor. Fully Upgraded Kitchen Is Equipped With S/S Appliances, Quartz Countertop & Built In Oven. Pot Lights Throughout The Main Floor. Second Floor Offers 3 Good Size Bedrooms. Master Bedroom With Ensuite Bath & Closet. Finished Basement Comes With 1 Bedroom, Kitchen & Full Washroom With Sep Entrance. Entirely Upgraded House With Kitchen Aid Built In Appliances, Pot Filler Over Cooktop, Garburator, Heated Floor, Garbage Compactor & Large Pantry. Fully Upgraded Light Fixtures, Powder Room & Heated Garage. Interlocking On The Front , Sideways & The Entire Backyard, Overhang Gazebo With Skylights & Potlights, Natural Gas Line For Bbq & Fire Pit In The Backyard. 200 AMPS Electrical Upgraded & Insulated Garage Door With Frosted Glass. 2 Sep Laundries. 2nd Floor & Basement.. (id:35762)
RE/MAX Gold Realty Inc.
2511 - 1 Elm Drive W
Mississauga, Ontario
Welcome To One City Centre Condos: Spectacular 2 Bed 2 Bath Corner Unit In The Heart Of Sq 1, Panoramic Views, Bright Open Floor Plan, S/S Appliances, Large Balcony. Salt Water Indoor Swimming Pool, In/Outdoor Hot Tub W/Sundeck, Sauna, Yoga, Exercise Rm, Party Rm, Guest Suites, Theatre, Vrtl Golf, & Much More. Steps To The Mall, Restaurants, Go, Local Transit, Sheridan College, Ymca & Living Arts Library. Well Connected To Major Highways. (id:35762)
Bay Street Group Inc.

