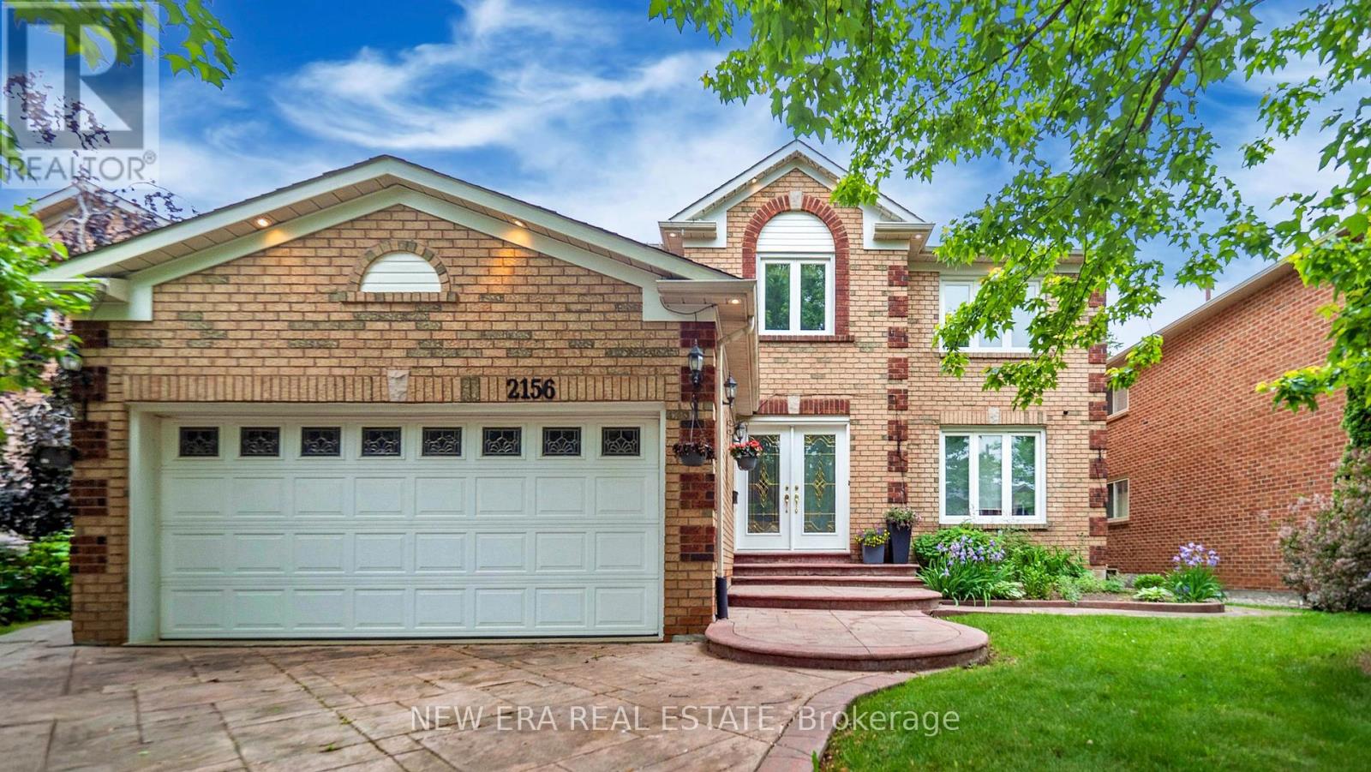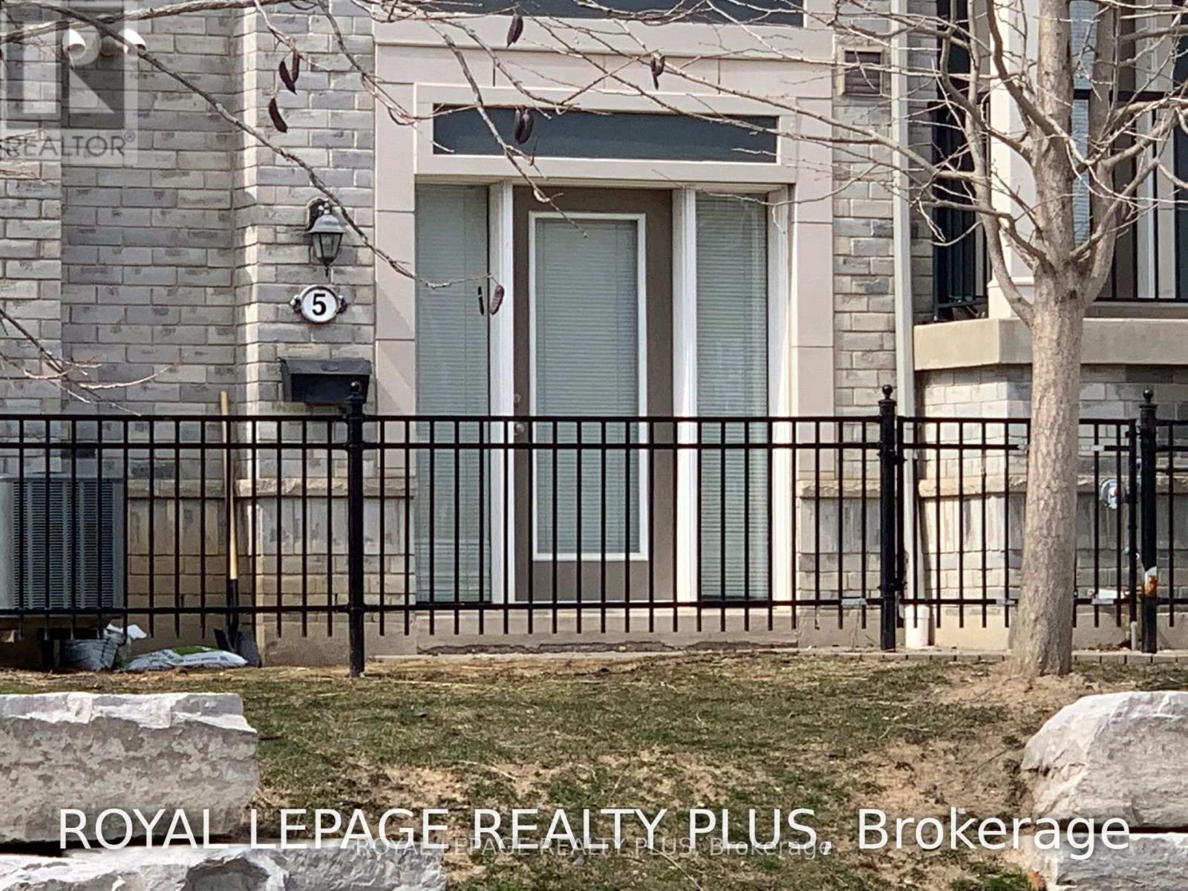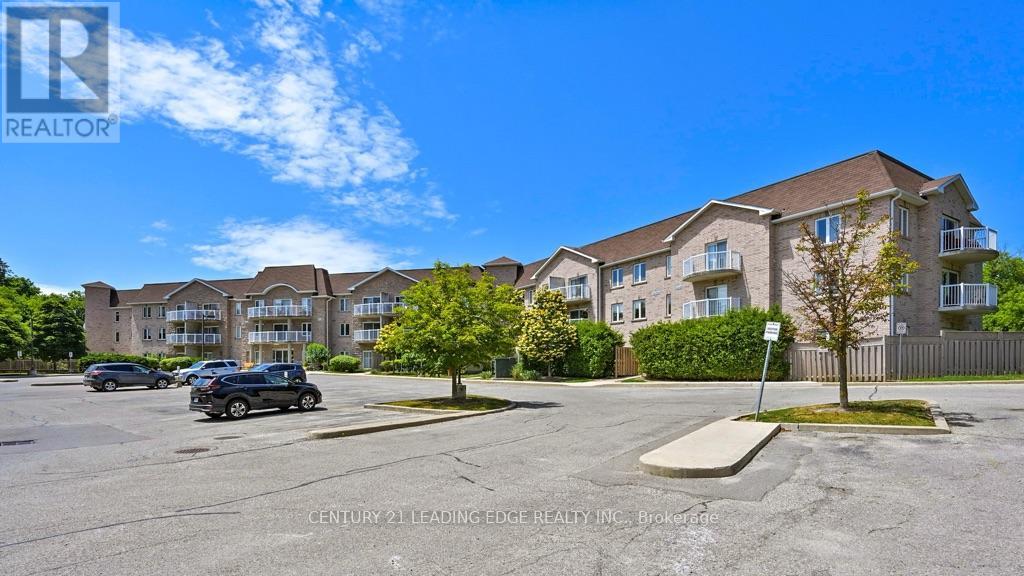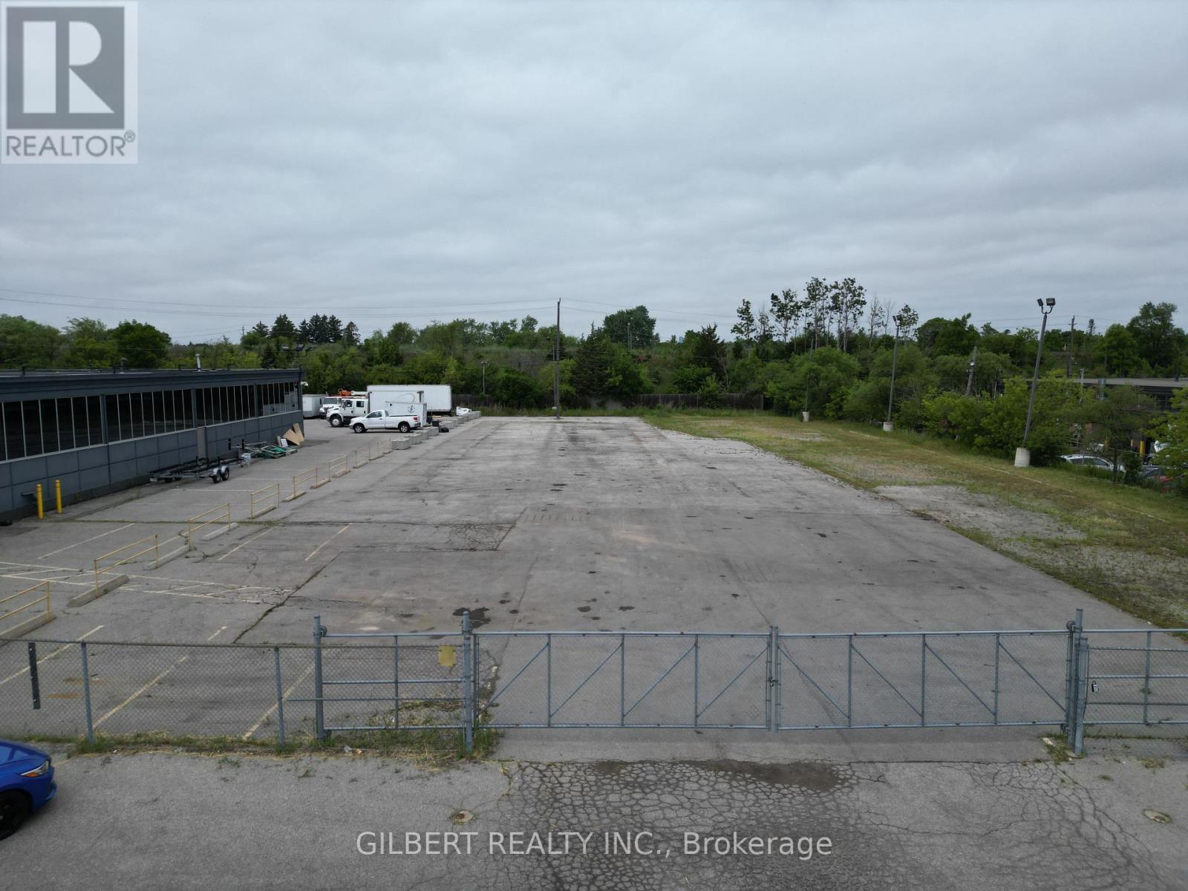Lower - 597 Matisse Place
Mississauga, Ontario
Immaculate Bright 2 Bedroom + 2 Car parking Basement apartment W/ Sep Entrance// Separate Laundry/ Fully Upgraded W/ New Laminate Flooring in Bedrooms/ New Paint // New Lights Fixtures/ Front Washer and Dryer/Windows in Both Bedrooms// No Sidewalk// Extended Driveway// Close To Hwy 401& 407, St Marcellinus Sec School, Mississauga Sec School, Heartland Centre, Grocery, Banks and all other amenities// (id:35762)
Century 21 People's Choice Realty Inc.
1529 Venetia Drive
Oakville, Ontario
Welcome to 1529 Venetia Drive, a turn-key masterpiece in Oakville's Coronation Park. This ~7000 sq ft residence on a sprawling third of an acre lot offers an unparalleled family experience. This fully automated home features bespoke living with oak floors, an abundance of natural light and high end finishes throughout. Bright, serene and stylish, the gourmet kitchen features Thermador appliances, a secondary catering kitchen and options for both formal and casual dining as well as entertaining. Upstairs, four spacious bedrooms offer serene retreats with ensuite bathrooms, heated floors, and custom walk-in closets. The master suites spa-like bath and softly lit closet impress. A private office and convenient laundry room complete the upper level. The finished basement includes an entertaining area, separate theatre, home gym and guest suite offering space for relaxation and self-care. The exterior more than impresses with beautifully landscaped grounds surrounding a sparkling pool, entertainment decks, and a charming gazebo. Discover Coronation Park, where you're moments from the lake and minutes from top-tier private schools, offering the perfect blend of luxury and convenience for you and your family. (id:35762)
Slavens & Associates Real Estate Inc.
22 Dovergreen Drive
Brampton, Ontario
Welcome to this beautifully upgraded home located steps from Cassie Campbell Rec Centre in one of Brampton's most desirable family-friendly communities! Featuring a welcoming double-door entry, 9-ft ceilings on the main floor, hardwood flooring, and a solid oak staircase with wide steps, this home blends comfort and style. The open layout includes a spacious family room with gas fireplace & feature wall, bonus main floor bedroom, and a full 3-pc bath-ideal for multigenerational living. Enjoy cooking in the modern kitchen with tall cabinets, quartz counters, Centre island, backsplash, and high-end stainless steel appliances. Additional upgrades include pot lights, LED fixtures, ceiling fans, and fresh Benjamin Moore paint throughout. Upstairs offers a media loft/home office, covered balcony for year-round enjoyment, and a large primary suite with walk-in closet & 5-pc ensuite. All bedrooms are bright with ample closet space, served by a 4-pc bath with quartz vanity. The professionally finished 2-bedroom legal basement apartment features a separate entrance, spacious layout, large laundry area, and extra storage perfect for rental income or extended family. Exterior features: fully fenced yard, concrete patio & walkways, garden shed, extended driveway (no sidewalk), garage door opener, central vacuum, 200 AMP panel, 2014 AC & furnace. This move-in ready gem checks all the boxesdont miss it! (id:35762)
RE/MAX Gold Realty Inc.
2156 Lumberman Lane
Oakville, Ontario
Sprawling Glen Abbey Stunner! More than 5000 square feet of living space makes this 7 large bedroom palace ideal for multiple families, an awesome investment potential or an entertainer's dream. Clean, well maintained, pet-free, non smoking owners always took great pride in maintaining this special property. High-end, quality finishes throughout. Airy, open concept, custom kitchen with solid cabinetry and quartz counters, Scarlett O'Hara staircase, skylights, an abundance of natural light, there are so many things to love about this property.Thoughtfully designed basement apartment with direct private access through garage/laundry room. Indoor Sauna and Hot Tub complete the spa-like retreat. Well kept, landscaped gardens front and rear, with roses and herbs. Stamped pattern concrete driveway, walkway and large backyard patio. Walking distance to so many restaurants, shops and services, rec centre and some of the best schools in Ontario. Close to highways, GO and public transportation. Priced to sell and to allow a renovation budget for your interior minor improvements and personal touches. Why not own one of the largest homes in the area? ... 2156 Lumberman Lane is the investment opportunity you've been waiting for! (id:35762)
New Era Real Estate
5 - 3015 Destination Drive
Mississauga, Ontario
TWO LEGAL PARKING INCLUDED! Eglinton & Winston Churchill Bright, Clean, Well Maintained 1 Bdrm, 1 Bath - With 2 Legal Parking Spaces! One Garage, & One Full Driveway; Southeast Facing; Modern Open Concept; All Above Ground. Your own Private Entrance and Additional Entrance Direct To House From Garage; Upgraded Kit Cabinets, Mirrored Backslash; 5 Appliances; Laminate thru out & newer Berber in Bdrm. CAC new last year ; Auto Garage Door Opener With Remote and direct access to the suite. Lots of Storage; Prime Churchill Meadows; Upscale, Vibrant Area - Walk To Coffee, Groceries, Restaurants, Transit, Shopping, Rec Centre. (id:35762)
Royal LePage Realty Plus
15 Eagle Plains Drive
Brampton, Ontario
Welcome to this stunning all-brick 4+2 bedroom detached home offering the perfect blend of style, space, and functionality in a highly sought-after Brampton neighbourhood. Featuring a finished basement with a separate entrance, two bedrooms, two washrooms, and two separate laundry areas, this home is ideal for large families or excellent rental potential. Step inside through the grand double door entry into a bright and open layout with 9 ft. ceilings on the main floor, elegant crown moldings, pot lights, and rich hardwood flooring throughout the living, dining, and family rooms. The upgraded kitchen features a breakfast area and overlooks a cozy family room with a gas fireplace perfect for both entertaining and everyday living. Upstairs boasts spacious bedrooms with durable vinyl flooring, including a luxurious primary suite with a walk-in closet and a spa-like 5-piece ensuite. Additional highlights include upgraded stairs, a new furnace, direct access to the double car garage, and a fully fenced backyard for outdoor enjoyment. Located just minutes from Trinity Common Mall, Brampton Civic Hospital, Hwy 410, schools, parks, and public transit this home truly has it all. (id:35762)
RE/MAX Gold Realty Inc.
221 - 32 Church Street
King, Ontario
Welcome to this sunny and bright 2-bedroom, 2-bathroom condo offering a fantastic layout and an opportunity to make it your home sweet home. The large balcony is a perfect spot to enjoy your coffee or tea. Both bedrooms are spacious, with large windows and closets. The primary bedroom has a private ensuite bathroom, and the unit also has a full second bathroom for ultimate convenience. The building, Chestnut Manor, is ideally located close to stores, restaurants and highways. Don't miss the opportunity to make this space your own. (id:35762)
Century 21 Leading Edge Realty Inc.
120 Doncaster Avenue
Markham, Ontario
Approximately 1 acre of land for lease in the heart of Thornhill. Fully fenced in with exterior lighting. Ideal for vehicle, equipment, construction yard or bin storage. Previously used for bin storage. Surrounded by high-rise developments and major automotive dealerships including Acura, Audi, and Volkswagen. Join other established automotive tenants in this high-visibility location. Flat, usable land with all-inclusive pricing (plus HST). Easy access to Yonge St, Highway 407, and public transit. Rare opportunity in a prime mixed-use corridor. (id:35762)
Gilbert Realty Inc.
519e - 278 Buchanan Drive
Markham, Ontario
Newer and well maintained Unionville Luxury Condo, Bright, Bright & Spacious Functional Layout, 1Br+Den W/2 Bathrooms, Modern Open Kitchen, W/O Balcony. Mstr Ensuite. Large Den Could Be Used As 2nd Br/Office. Engineering Flooring Thru Out. Great Amenities With Indoor Pool/Jacuzzi, Gym, Roof Top Garden, Bus At Your Door! Steps, Nearby top ranking Unionville High School, York University, Seneca, Restaurants, Whole Food, Groceries, Banks, Minutes To Markham Downtown, Main St, & Plazas/Stores, Restaurants Along W/Hwy 7/404,407. (id:35762)
Century 21 Kennect Realty
118 Hubner Avenue
Markham, Ontario
Spacious Beautiful Semi-Detached Corner Lot! Offers 4Bdrm. In Berczy Community! Bright And W/ Lots Of Windows, Oak Stairs, Loads Of Storage, Pantry, Large Dinning Space. Beautiful Iron Picket Stairs Lead Upstairs. Open Concept Kitchen & Breakfast Area, W/Walk-Out To Yard. Close To Park, School, Bus And Plaza. Top Ranking Pierre Elliott Trudeau Secondary Schl Boundary. (id:35762)
Century 21 Titans Realty Inc.
1190 Maple Road
Innisfil, Ontario
Welcome to 1190 Maple Rd, Innisfil a charming and refreshed 2-bedroom, 1-bath detached bungalow available for lease just steps from Lake Simcoe!Enjoy open-concept living with brand new vinyl flooring, a modern kitchen featuring stainless steel appliances, a center island, and plenty of natural light. The home also includes in-unit laundry, a functional 4-piece bathroom with built-in shelving, and a spacious lot with a single car garage and ample driveway parking.Located in a quiet, lakeside community, this home is perfect for couples, retirees, or small families seeking peace and convenience just moments from the lake. (id:35762)
Realty Wealth Group Inc.
Bsmt - 2 Pitfield Road
Toronto, Ontario
Newly renovated 1-bedroom basement apartment in a quiet, family-friendly neighborhood at 2 Pitfield Rd. This bright and modern unit features a spacious bedroom, a full 3-piece bathroom, ensuite laundry, and one dedicated parking spot. Enjoy a private separate entrance and updated finishes throughout. Conveniently located near transit, shopping, parks, and schoolsideal for a single professional or couple seeking comfort and convenience. Tenant to pay 20% utilities. (id:35762)
Century 21 Percy Fulton Ltd.












