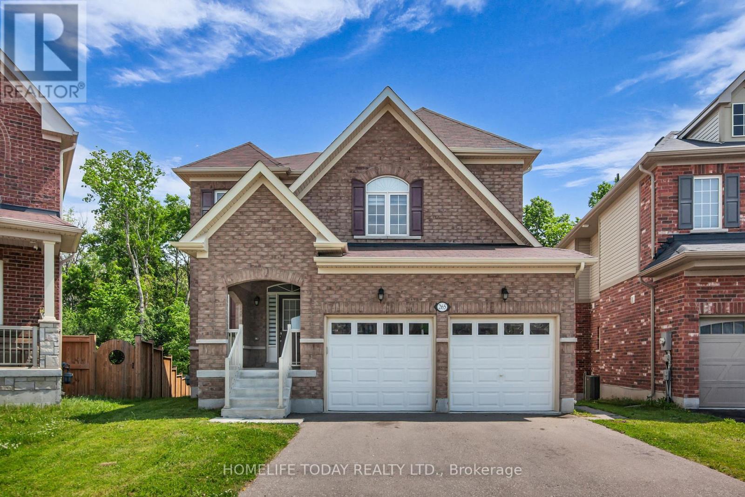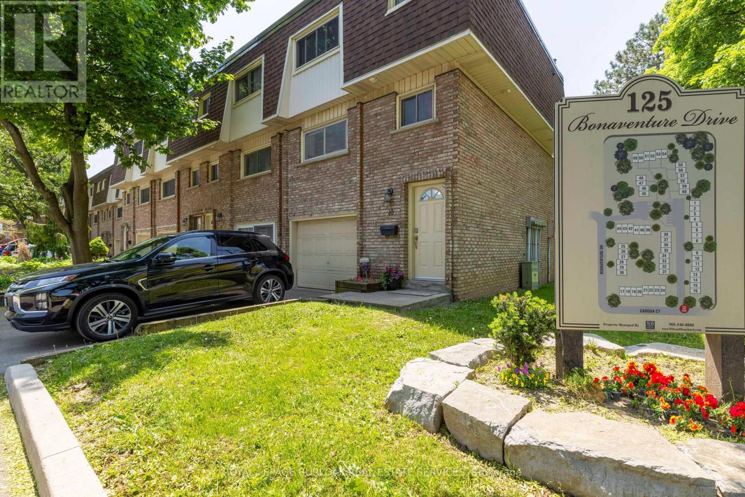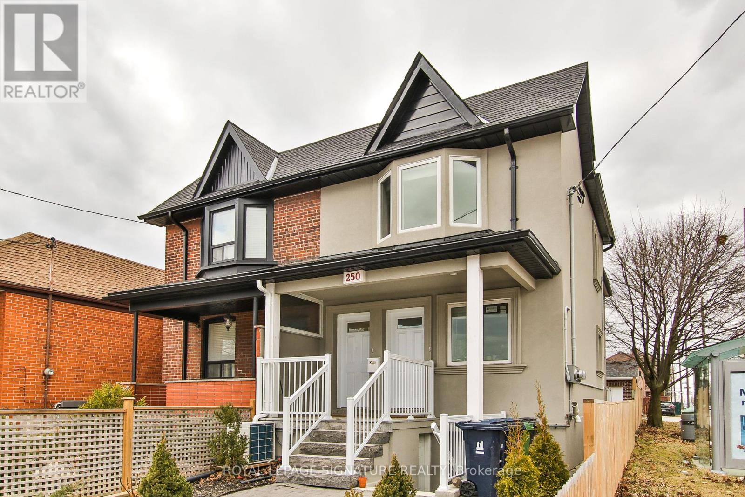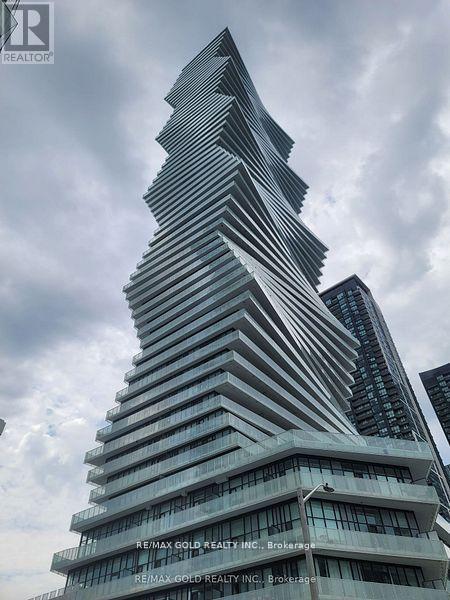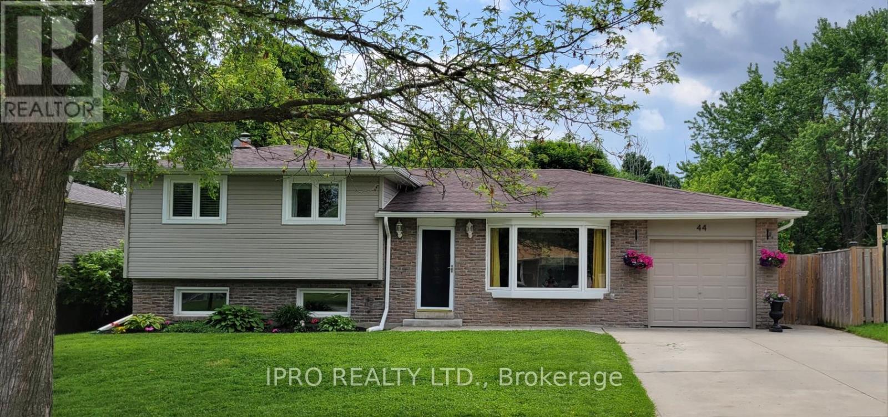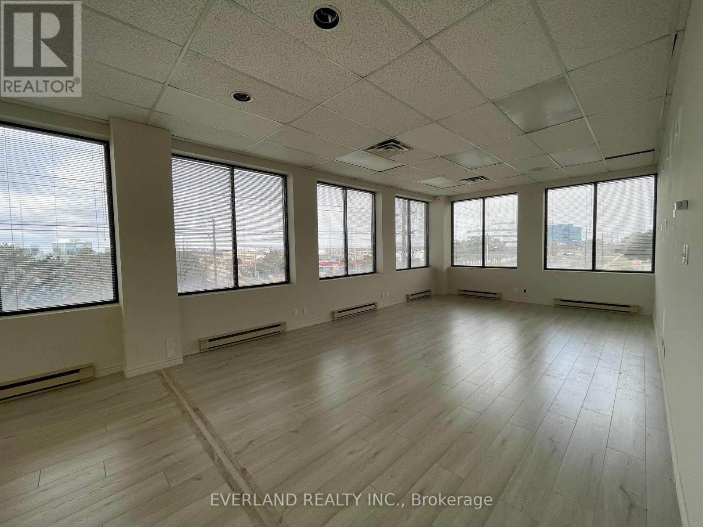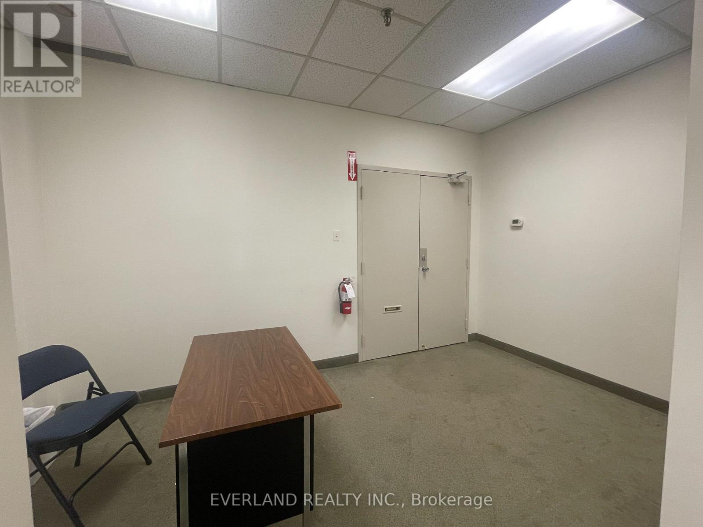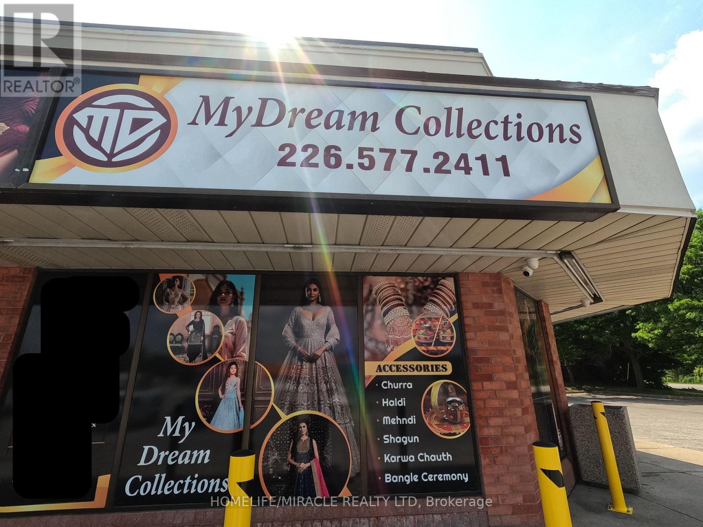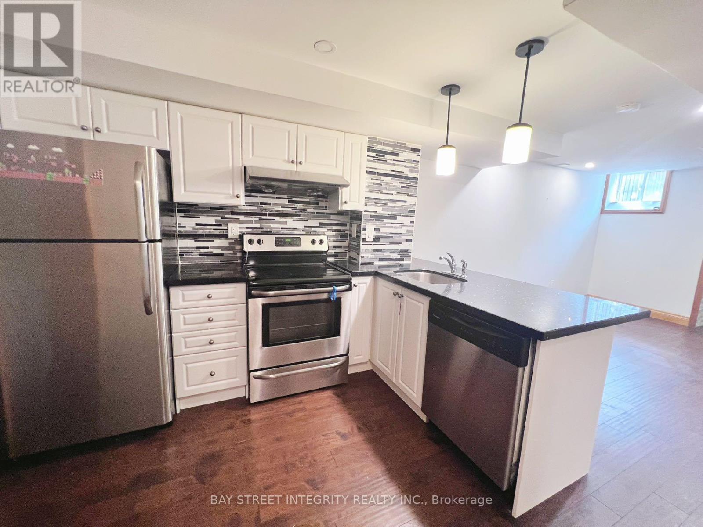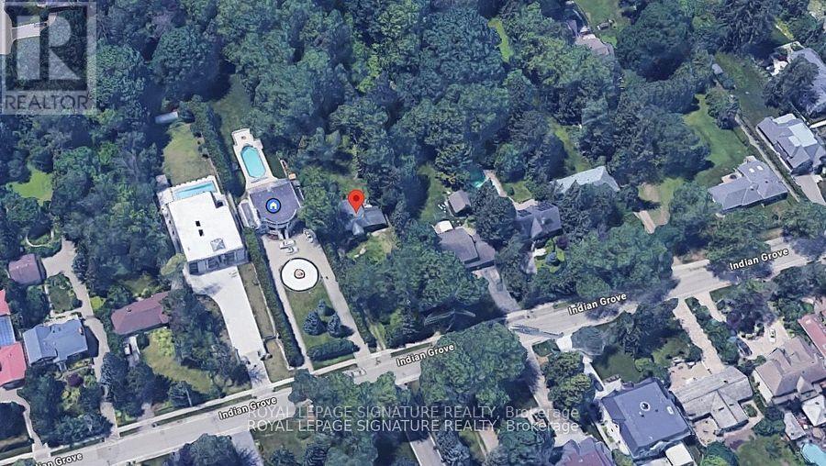265 Bruce Cameron Drive
Clarington, Ontario
Discover the potential of owning a larger home with the added benefit of rental income! This remarkable 2-unit home in Bowmanville offers ample space for your family and a steady income stream, making Wow! 2019 Built Luxurious, Very Spacious Detached Home On A Family-Friendly Street. Upper Lvl Has Office/Study Nook & 4 Spacious, Bright Bdrms Each With Ensuite. Main Flr With Pot Light, Large Modern Eat-In Kitchen With Island & Lots Of Storage. Separate Bright Family Room With Pot Light & Fireplace. Separate Side Entrance & Spacious Laundry Area. Large Walkout(Sep Entr) Bsmt With Big Windows & Lots Of Potential. Huge Private Backyard Backing Onto Woods! It's easier to afford your dream home. Welcome to this magnificent executive home. (id:35762)
Homelife Today Realty Ltd.
320 - 250 Lawrence Avenue W
Toronto, Ontario
Brand New Boutique Residence at Lawrence & Avenue Road Discover this rare and spacious 2-bedroom, 2-bathroom suite in a modern, boutique-style building. Featuring floor-to-ceiling windows and soaring 9-foot ceilings, this open-concept layout is designed for both comfort and style. Enjoy an exceptional lifestyle in one of Toronto most sought-after neighborhoods. Just steps from the vibrant shops and restaurants along Avenue Road, upscale grocery stores, convenient public transit, the serene Douglas Greenbelt, and beautiful Bedford Park. Families will appreciate proximity to some of the city's top-rated public and private schools all within easy walking distance. Perfect for families, this property is situated within the highly coveted school boundaries of John Wanless Junior Public School and Lawrence Park Collegiate Institute two of the city's top-ranking public schools. (id:35762)
Bay Street Group Inc.
15 - 1980 Rosefield Road
Pickering, Ontario
Step into this beautifully upgraded, bright, and spacious townhome that perfectly combines comfort, style, and functionality. Located in a quiet, well-maintained complex with low maintenance fees, this move-in-ready gem is ideal for families, first-time buyers, or savvy investors. Flooded with natural light, the open and inviting layout creates a warm and welcoming atmosphere throughout. This home has been thoughtfully updated from top to bottom to meet the needs of modern living. Enjoy a new roof and repaved driveway (2023), a brand-new front door and upgraded electrical panel (2024), and stunning kitchen, foyer, powder room, and basement renovations completed in 2025, including new flooring, trim, and fresh paint across the entire home. The main washroom was fully redone in 2023, while stylish new lighting fixtures were added throughout in 2022 and 2023. Additional highlights include a gas line installed in the kitchen (2018) and a garage door opener (2022).The furnace (2017) is under a rental plan with free annual servicing and inspections the buyer can assume the rental or the seller will pay it out on closing. The hot water tank is also a Reliance rental at just $15.95/month .Situated close to shopping, top-rated schools, parks, transit, and with quick access to major highways, this home offers unbeatable value in a fantastic location. Just move in and start enjoying the lifestyle you deserve! (id:35762)
RE/MAX Metropolis Realty
16 - 125 Bonaventure Drive
Hamilton, Ontario
Corner Unit Gem in a Fantastic Location! Welcome to 125 Bonaventure Dr, Unit 16 a bright and well-maintained 3-bedroom, 1.5-bath townhome that's perfect for first-time buyers, investors, or anyone looking to put down roots in a family-friendly community. This spacious corner unit offers a smart, functional layout with a sun-filled living and dining area, and a modern kitchen. Upstairs, you'll find three generously sized bedrooms and a full bath - ideal for families or a work-from-home setup. Step outside to your fully fenced private backyard - perfect for kids, pets, gardening, or hosting summer BBQs. Tucked into a quiet, well-managed complex just minutes from schools, parks, shopping, transit, and highway access - everything you need is right at your fingertips. (id:35762)
Royal LePage Burloak Real Estate Services
73 Pergola Way
Brampton, Ontario
Welcome to this charming 3-bedroom, 3.5-bath, fully bricked home in the sought-after Bram West community of Brampton. This beautifully maintained property blends comfort, style, and functionality. As you enter, you're greeted by a bright open-concept layout with gleaming hardwood floors, large windows, and 9-foot ceilings, creating a spacious feel. The cozy living room is perfect for relaxing, featuring a fireplace for added warmth. The gourmet kitchen boasts stainless steel appliances, ample cabinetry, stone countertops, an eat-in area, and a walkout to the backyard, ideal for outdoor entertaining. Upstairs, the luxurious Primary Bedroom offers a 5-piece bath and a walk-in closet. Two additional bedrooms share a 4-piece bath. A second-floor family room with vaulted ceilings and a gas fireplace provides versatile space that could easily be converted into a fourth bedroom. The fully finished basement includes a large rec room, kitchenette, laundry room, cold cellar, and a 3-piece bathroom, adding extra space and convenience. The property features professional landscaping with a beautifully manicured backyard, stretching 36 feet wide perfect for outdoor activities. Ideally located near schools, parks, shopping, and major highways, this home offers a perfect balance of tranquility and convenience. Don't miss the chance to own this exceptional home schedule your showing today! (id:35762)
Sam Mcdadi Real Estate Inc.
Lower - 250 Nairn Avenue
Toronto, Ontario
One of the best lower-level apartments. This functional 2-bedroom,1-bath unit is thoughtfully designed with plenty of natural light. Located in a fully renovated triplex, it offers modern finishes and a well-laid-out floor plan for comfortable living. Come check it out! (id:35762)
Royal LePage Signature Realty
122 - 1105 Leger Way
Milton, Ontario
Modern Condo Living In Popular Hawthorne South Village Community In The Heart Of Milton, Right Near The Escarpment. This Ground Level, 1 Bed Plus Den/ 1 Bath Condo Unit Approx 600 Sf Facing East Bight And Sunny, With Urban Laminated Flooring Throughout! No Carpet!! Modern Kitchen With Stainless Appliances, Underground Parking And Locker. Close By Schools, Shopping, Restaurants, The Milton District Hospital & Sports Field And Hiways. (id:35762)
Sam Mcdadi Real Estate Inc.
1804 - 3900 Confederation Parkway
Mississauga, Ontario
Welcome to elevated living at M City Condos, a corner unit nestled in the heart of Mississauga's vibrant city centre. This bright and spacious home offers two stunning views and is flooded with natural light through expansive floor-to-ceiling windows. Perfectly situated near Square One Shopping Centre, Sheridan College, YMCA, Central Library, and the Living Arts Centre, with seamless access to public transit and major highways. This beautifully designed unit features2bedrooms, 2 bathrooms, and a versatile flex space that can be used as a third bedroom or home office. Enjoy modern finishes throughout, including stainless steel appliances, integrated fridge and dishwasher, stacked washer/dryer, and a dedicated parking spot. M City offers resort-style amenities such as a saltwater pool,24-hourconcierge, event lounge, game room with kids' zone, roof top terrace, bike racks, and a seasonal outdoor skating rink. A perfect blend of luxury, location, and lifestyle this one has it all! (id:35762)
RE/MAX Gold Realty Inc.
9 - 4017 Hickory Drive
Mississauga, Ontario
Prime Location on Prestigious Hickory Drive with 2 Parking spots in the heart of Mississauga.Functional Layout Spacious 953 Sq.feet. 2 Bedroom plus Den and 2 full Washrooms & welcoming Patiowith 2 Underground parking. Steps to Public transit, Highly ranked public and IB Schools, CommunityCentre, Library, Parks, Restaurants and Shopping malls. Meticulously designed Modern open conceptwith very bright & natural sunlight filled. Convenient access to major Highways including Highway401, 403, 427 & QEW. Short drive to Dixie Go Station, Mississauga. Just 9 Minutes drive to KiplingGo station, Subway Stations, Square One Mall. (id:35762)
Homelife Frontier Realty Inc.
44 Metcalfe Court
Halton Hills, Ontario
**NO INTERIOR PHOTOS FOR PRIVACY OF SELLER, HOME SHOWS BEAUTIFULLY INSIDE ** Stunning ravine property with a private backyard located close to the end of this quiet cul de sac giving extra privacy. This home is strategically located within walking distance to schools and parks. The direct access to the Hungry Hollow trail system offers the possibility of serene walks, not only of the trail system itself, but to the downtown area to explore the shops, library, fairgrounds and farmers market. Perfect family home with main living levels showcase hardwood floors, newer Front Bay Window, gorgeous ravine views from the kitchen, family and dining rooms and a woodburning fireplace in the family room. Upstairs you will find 3 good sized bedrooms, Hardwood Floors and the main 4-piece bathroom. The primary Bedroom has the added benefit of a 2-piece ensuite and a large closet. Lower Level has just been fully redone with Office/Bedroom, Family Room and Laundry Room. Book your private showing and experience your lifestyle in this move in ready home. (id:35762)
Exp Realty
422 - 8 Beverley Glen
Vaughan, Ontario
Welcome Home to this 1 year New, Daniels built One Bedroom Condo in Tower D. Property Features 9 ft Ceilings, Large and Bright Windows, Hardwood Flooring Throughout. Open Concept Living room Walks out to east-facing terrace overlooking courtyard. Prime Bedroom features large walk-in closet. Modern and Spacious Kitchen Equipped with Multifuncitonal and Moveable Kitchen Island, B/I Stainless Steel Appliances; Brand New Stacked Full-Size washer and dryer. Condo Equipped with Amenities like visitor parking, 24 hr concierge, large basketball court, fitness centre, yoga studio, indoor and outdoor dining/bbq/party space, dog wash station. Prime location in Vaughan with Shopping, Grocery Stores and Restaurants walking distance. Easy access to Public transit and Highway 407. Includes 1 parking and 1 locker and Unlimited High Speed Internet. (id:35762)
International Realty Firm
4 - 35 Dervock Crescent
Toronto, Ontario
Bright and Spacious Townhouse In Prestige Bayview Village Includes 2 Parking Spot ! $$$ In Upgraded! Includes A Patio &Huge Rooftop Terrace Perfect For Entertaining. 5 Pc Master Ensuite W/ Huge W/I Closet & Laundry On 2nd Floor.10 Foot Ceiling On Main & 9 Feet On 2nd, Pot Lights In Kitchen, Living & Master Washroom, Steps To Subway Station, Go Train, Canadian Tire, Ikea, Bayview Village, Restaurants, Grocery Stores, Library, Ymca. Mins Drive To 401/404. (id:35762)
Real One Realty Inc.
1018 - 231 Fort York Boulevard W
Toronto, Ontario
Bright, Spacious One Bedroom + Full Size Den In A Desirable Location! No Carpet, Hardwood Throughout, Freshly Painted! Over Sized Kitchen, Granite Counters, Breakfast Bar, Floor To Ceiling Windows, Large Private Balcony & World Class Amenities!! Large Open West Facing Balcony For Sun Exposure. Steps To Lake, Billy Bishop Airport, Ontario Place, Cne, Restaurants, Gardiner, Street Car At Your Front Door And Much Much More!!! Building Boast Rooftop Deck, Indoor Pool/Hot Tub, Billiard /Party Room, Fitness Facilities. Just Steps From Concerts, Theatres, Festivals, Greenspaces & The Waterfront. The Perfect Home To Connect You With The City. (id:35762)
Royal LePage Vision Realty
1706 - 318 Spruce Street
Waterloo, Ontario
This stylish & modern, fully furnished 1-bedroom plus den condo spans 688 sq. ft. and is located just a short walk from the University of Waterloo, Wilfrid Laurier University, and Conestoga College. The unit offers 2 baths, granite countertops, spacious cabinetry, and sleek stainless steel appliances, along with the convenience of in-suite laundry. Residents have access to premium amenities such as a fitness center, bike storage, a rooftop terrace, a social lounge, and a dedicated study room. The balcony seamlessly connects the living room, providing easy access to fresh air and outdoor relaxation. This is an excellent choice for families, professionals, or students. Don't miss the opportunity to own this bright and functional condo that perfectly balances comfort, style, and location. (id:35762)
Homelife/miracle Realty Ltd
795 Gleeson Road
Milton, Ontario
END UNIT FREEHOLD TOWNHOME FOR LEASE Feels Like a Semi. Bright and spacious with an open-concept layout and fresh paint throughout. Main floor den with walkout to backyard perfect for a home office or kids area. Finished basement with pot lights and a 3-pc bathroom adds excellent extra living space. Convenient 2nd floor laundry. Oversized primary retreat with full ensuite featuring a soaker tub and separate shower. Direct access from garage. Updates include newer roof shingles, furnace, and A/C. Located in a quiet, family-friendly neighborhood close to top-rated schools, parks, playgrounds, and walking trails. Steps to Metro, Freshco, Shoppers, banks, and community centers. Quick access to Hwy 401, public transit, and GO Station ideal for commuters.**Strictly no pets. Utilities extra. Newcomers welcome.** A beautiful place to call home in a convenient and vibrant location (id:35762)
Century 21 Green Realty Inc.
19 Valleypark Crescent
Brampton, Ontario
Immaculate Upgraded 4-Bedroom Detached Home on a Premium 40ft Lot!Pride of ownership shines in this beautifully upgraded home, ideally located on a quiet, child-friendly street with no sidewalk and exceptional curb appeal. Step into a spacious layout featuring a large combined living/dining area and a separate family room with a cozy gas fireplace perfect for entertaining and everyday living.The brand-new chefs kitchen is a true showstopper, boasting white soft-close cabinets and drawers, quartz countertops, modern two feet tiles, and top-of-the-line stainless steel appliances, including a 5-burner gas stove, over-the-range microwave, and double ice-maker fridge.Upstairs, youll find 4 generously sized bedrooms. The luxurious primary suite offers a spa-like ensuite with a freestanding tub, glass shower, quartz-counters large vanity, LED pot lights, and elegant looking tiles. The main bath is equally upgraded with matching finishes and a sleek glass shower door.This carpet-free home features hardwood and laminate floors throughout, is move-in ready, and has been exceptionally maintained. Close to schools, parks, plazas, and the Mount Pleasant GO Station. Too many upgrades to list a must see! (id:35762)
Royal LePage Terra Realty
306 - 7405 Goreway Drive
Mississauga, Ontario
Well Kept!!! Excellent Location !!! 2 Bedroom Unit +1 Den, With Combined Living And Dinning, Walk Out To Balcony. Kitchen With Granite Counter, Laminate Flooring In All Rooms. Close To School, Westwood Mall, Bus Terminal, Community Centre, Library, Doctors, Hwys, Transit And All Amenities Exercise Room, Guest Suites, Party/Meeting Room, Recreation Room, Security, Visitor Parking. (id:35762)
Century 21 Legacy Ltd.
309 - 3601 Victoria Park Avenue
Toronto, Ontario
Bright Office Space In A Newly Renovated Office Building Suitable For A Variety Of Professionals. Conveniently Located In A Highly Desirable Business Node, At The Prominent Corner Of Victoria Park Avenue And Mcnicoll Avenue. Spectacular Views From The Office. The Location Offers Great Access To Highway 404 And Major Transit Lines. Ample Parking Spaces Available To Tenants And Visitors, Free Of Charge. Abundance Of Onsite And Surrounding Areas. The following uses could be considered:Professional & Administrative Services Law firms, accounting firms, consulting firms, real estate brokerages, mortgage brokerages, insurance agencies, investment firms, marketing and advertising agencies, architecture firms, engineering firms, tech companies, software development firms, call centers.Health & Wellness Services Medical clinics, dental clinics, physiotherapy offices, chiropractic offices, massage therapy clinics, psychologists and therapists, acupuncture and traditional Chinese medicine practitioners, naturopathic medicine clinics, dietitians, hearing clinics, optometry clinics, sleep disorder clinics.Fitness & Wellness Studios Yoga studios, Pilates studios, personal training centers, dance studios, meditation centers, mindfulness centers, martial arts schools.Education & Training Centers Tutoring centers, language schools, professional development training, certification training, music schools, driving schools. (id:35762)
Everland Realty Inc.
673 Lansdowne Drive
Oshawa, Ontario
Hello Buyers your search should end here ! Look what I have found for you !!! Welcome to 673 Landdowne Dr, a thoughtfully designed, 3- level back split in the family- friendly neighborhood of Eastdale. This home is larger than it looks from the outside with plenty of living space across multiple levels. The large picture window lets the sun shine into the living room. Pot Lights installed recengly in the Living/Dining & Rec room. The floor plan of the main floor makes this home ideal for both families and entertainers. All three bedrooms are a good size so no one feels left out. The Lower level features a cozy Rec room with large above-grade windows & Pot Lights. The lower level den is the ideal home office or kids' homework / gaming area. There is potential to add a wall and create a 4th bedroom or a more private office if need be . An L-Shaped Dining COmbination that is open to the kitachen. The show stopper is the huge detached backyard. you can enjoy a large, pool sized, fully fenced backyard with patios and garden shed. Perfect for the 1st time buyers, Investors, Newly wed or A Family with children. Pictures are coming soon. Don't miss it out. (id:35762)
Homelife Galaxy Real Estate Ltd.
204 - 3447 Kennedy Road
Toronto, Ontario
Discover the perfect space to grow your practice or healthcare business in this state-of-the-art medical building, strategically located in a high-traffic area with excellent visibility and accessibility. This versatile property is designed to meet the needs of a wide range of medical and wellness services, offering a turnkey solution for physicians, specialists, therapists, and other healthcare providers. Ideal ForPrimary care physiciansSpecialists (e.g., dermatologists, cardiologists, orthopedists)Dental and oral health practicesPhysical therapy and rehabilitation centers Mental health and counseling servicesDiagnostic imaging and laboratory servicesChiropractors, acupuncturists, and alternative medicine providersMedical spas and wellness centers Convenient Office Space Located On Kennedy Rd South Of Steeles. 2nd Floor Office, 2 Rooms with Sinks & Plumbing in place. With Restaurant & Pharmacy In The Lobby. Elevator In Building. Suitable For Medical Use, Dentistry, Office, Educational & Training Facility Uses. (id:35762)
Everland Realty Inc.
2807 - 1080 Bay Street
Toronto, Ontario
The Luxurious U Condo In The Core Of Downtown *Next To The Grounds Of St Michael's College Campus Of U Of T *Great Amenities With 24 Hours Concierge *Open Concept, Floor To Ceiling Windows *European Style Kitchen W/High End Appliances *Steps Away to Subway, U Of T, Shopping & Restaurants (id:35762)
Bay Street Group Inc.
1906 - 30 Canterbury Place
Toronto, Ontario
Gorgeous 2-BR Unit in High Demand Willowdale Area. Floor-to-Ceiling Windows w/ Lots of Natural Light. Soaring 11' High Ceiling. Oversized Balcony with Unobstructed View and Gas Hookup for BBQ. Spacious Prime BR with 4-Pc Ensuite. Walk-in Closets in Both Bedrooms. Modern Open Concept Kitchen w/ Granite Counter Top and Lots of Storage. Close to Shops, Restaurants, Schools, Subway and All Amenities. (id:35762)
Royal LePage Your Community Realty
65 East Liberty Street
Toronto, Ontario
Live in the heart of Liberty Village, one of Toronto's most vibrant and sought-after neighborhoods! This sun-filled 1-bedroom condo offers nearly 600 sq.ft. of stylish, functional living with an unbeatable unobstructed south-facing lake view. Enjoy a smart layout, modern finishes, and resort-style amenities including an indoor pool, fitness & wellness center, bowling alley, golf simulator, billiards lounge, theatre, guest suites, and more! Steps to TTC, Metro (open 24/7), shops, dining, and all the essentials. One parking AND locker included! Perfect for young professionals seeking location, lifestyle, and luxury. (id:35762)
Exp Realty
3 - 769 Southdale Road
London South, Ontario
Looking to quit your 9-5 job and becoming a own boss? Turnkey garments business for sale in a prime location and heavy foot traffic with high profit margins. This is a perfect opportunity for an owner-operator or investor looking to step into a profitable business with growth potential. Favorable lease terms and owner support during the transition make this a smooth and smart investment. (id:35762)
Homelife/miracle Realty Ltd
95 Monteith Drive
Brantford, Ontario
Step Into Charm Of This Stunning 2 Story Empire Wyndfield Built 4 Bedrooms And 3.5 Bathrooms Detached Home, Nestled Within Brantford's Sought-After Neighborhood. This Spacious Erin Model Offers A Functional Layout With Premium Finishes And Thoughtful Upgrades Throughout. The Main Floor Greets You With A Modern Kitchen Featuring Stainless Steel Appliances, Seamlessly Blending Into A Sunlit Breakfast Area And Cozy Living Room. Venture Upstairs To Discover The Spacious Primary Retreat Boasting A Luxurious 5Pcs Spa-Like Ensuite With Jacuzzi Tub. Second Additional Generously Sized Bedrooms And A Full 4Pcs Ensuite. 3rd And 4th Bedrooms With A Combine Full 4Pcs Bathroom Complete The 2nd level. Downstairs, The Unfinished Basement Offers A Versatile Space For Storage Or The Perfect Spot For A home Gym! Conveniently Situated Close To All Amenities. (id:35762)
Royal LePage Platinum Realty
153 Woodhaven Road
Kitchener, Ontario
** Near Fairview Mall ** Very Clean And Well Maintained 3 Bedroom Detached Lower Portion Of The House With 2 Car Parking, And Separate Laundry. All Vinyl Floor (No Carpet), In The Entire House. Big Kitchen With A Large Window Look Out To The Front Of The House. Good Size Living Room With Good Size Windows. Living Room With Updated Washrooms. Walking Distance To Fairview Mall And Go Station. Relax And Enjoy Sitting On The Large Deck In The Backyard. Utilities Are Shared With The Upper Portion Tenants. Possession: June 30th, 2025. (id:35762)
Ipro Realty Ltd
21 Tideland Drive
Brampton, Ontario
Welcome to this beautifully maintained 4-bedroom, 3.5-bathroom home offering approximately 1,900 sq ft of modern living space plus a fully finished legal 1-bedroom basement apartment perfect for extended family or rental income! Bright, open-concept main floor with parquet floors and large windows. Cozy family room with gas fireplace, ideal for entertaining.4 generously sized bedrooms upstairs, including a primary suite with walk-in closet and private ensuite. Legal basement with Full kitchen, living area, bedroom with closet, and 3-piece bathroom. Close to schools, parks, transit, shopping, and major highways. This move-in-ready home offers comfort, functionality, and income potential in a prime family-friendly neighborhood. A must-see! (id:35762)
Homelife/miracle Realty Ltd
906 - 285 Dufferin Street
Toronto, Ontario
Welcome to your dream home at Dufferin & King a brand new, beautifully designed 3-bedroom, 2-bathroom condo in one of Torontos most dynamic and sought-after neighborhoods. This elegant residence offers the perfect fusion of style, comfort, and location, appealing to professionals, families, and investors alike. Step inside and be greeted by an open-concept living space flooded with natural light, featuring soaring ceilings, wide-plank flooring, and floor-to-ceiling windows that showcase breathtaking city views. The gourmet kitchen is a chefs delight, outfitted with quartz countertops, sleek cabinetry, and top-of-the-line stainless steel appliances. Whether youre hosting dinner parties or enjoying quiet mornings with coffee, the space flows seamlessly into the living and dining areas for ultimate flexibility. The primary suite is a true retreat, complete with a spacious walk-in closet and frameless glass shower, and luxury fixtures. Two additional bedrooms offer the ideal setup for children, guests, or a home office, while the second full bathroom ensures convenience and privacy for all. Outside your door, the Dufferin & King neighborhood pulses with energy and charm. Walk to trendy restaurants, cafes, shops, parks, and galleries. With public transit at your doorstep and quick access to major routes, commuting is effortless whether youre heading downtown, to the waterfront, or out of the city. Excellent schools and community centers nearby make this location as practical as it is vibrant. Residents also enjoy access to exclusive building amenities, including a fully equipped fitness center, rooftop terrace with BBQs, co-working lounge, 24-hour concierge, and secure underground parking. Whether youre looking for the perfect place to raise a family, invest in a high-demand area, or simply enjoy the best of Toronto living, this condo at Dufferin & King offers an unmatched lifestyle opportunity. Move in, and make it yours. Canada Wide Parking may be available at fees (id:35762)
Skylette Marketing Realty Inc.
RE/MAX Excel Realty Ltd.
401 - 45 Kingsbridge Garden Circle
Mississauga, Ontario
Beautiful One Bedroom Furnished Condo in Prestigious Park Mansion Building on Kingsbridge Circle, Sky club on Roof Top Has Swimming Pool, Gym and Entertainment Area with an Unobstructed View of City. Very Nice Peaceful Settings of Backyard. Laminate Floors Throughout. All the Utilities are included Internet and cable and Wifi Free for First 6 Months!! (id:35762)
RE/MAX Real Estate Centre Inc.
Bsmt-220 Sixteen Mile Drive
Oakville, Ontario
Oakville's Preserve Neighborhood. The Basement Offers A Spacious And A Well Lit Living Space, With Lots Of Windows. With Separate Side Entrance. Den Can Be Used As 2 Bedroom. Full-Size Bathroom, Completely Independent Laundry (In-Suite Washer And Dryer) *No Yard Access. Direct Bus To Go train. Multiple Parks, Ponds, rails, schools And Shopping All Closeby. (id:35762)
Bay Street Integrity Realty Inc.
1426 Indian Grove
Mississauga, Ontario
Attention Builders, Investors, And Those Looking To Build Their Future Dream Homes, An 86.39 x427.39-foot lot provides the perfect foundation to create your dream residence in the prestigious Lorne Park community, Enjoy the lively atmosphere of Port Credit and the stunning Lake Ontario waterfront, just a few minutes away, where endless amenities and recreational options await. With parks, trails, and top-ranked schools close by, this location strikes the perfect balance between leisure and education. Commuting is effortless with easy access to the QEW and nearby Port Credit & Clarkson GO Stations. A 15-minute drive away from Pearson Airport, Don't miss this opportunity to secure a prime piece of Lorne Park. (id:35762)
Royal LePage Signature Realty
Bsmt - 61 Valley Road
Whitchurch-Stouffville, Ontario
Muskoka Living Close to the City! Welcome to your own slice of paradise in the vibrant, activity-filled community of Musselman's Lake! This beautifully remodeled, walk-out basement apartment offers the perfect blend of comfort, privacy, and lifestyle. With separate entrances and its own private side yard, it's the ideal home base for those who love both tranquility and convenience. Step inside to discover a spa-like bathroom and a modern kitchen featuring quartz countertops and updated appliances! Large windows overlook peaceful forest on Windsor Lake, bringing in natural light and stunning views all year round. Enjoy a lakeside community, and your own private side yard. Home includes a back-up generator and the pet-friendly setup makes this a great spot for your furry companions. All this in a casual, lifestyle-oriented community just minutes from the GO Station and the rapidly growing amenities of Stouffville. (id:35762)
Century 21 Percy Fulton Ltd.
7 - 15408 Yonge Street
Aurora, Ontario
OPPORTUNITY TO OWN FAMILY BUSINESS In A Bustling Plaza On Yonge St. Downtown Aurora.Close To Schools & Residential Neighbourhoods. Well-Established Deli/Grocery Store Including Gourmet European Deli, Daily Prepared International Food, Hot Lunches & Catering. Steady Flow Of Regular Clientelle. Profitable Steady Business.Monthly Rent $3117, Includes T.M.I, Hst & water. Bonus 950 Sq Ft of W/O Basement Equipped With Kitchen, Provides Potential For Catering. With the ability to continue the existing style or make the business your own, you have the flexibility to create a unique concept that reflects your vision and personality. MOVE YOUR BUSINESS ON THE NEXT LEVEL FROM KITCHENS IN YOUR HOMES.Rent Until 2026 With 5 Years Extension. Grow Your Business on Self-repayment basis. Alcohol Registration Through www.agco.ca/iagco.Extras: Training Will Be Provided.Inclusions: All Chattels&Fixtures Included.Display Refrigerators,Walk-In Fridge (As is),6 Burners Gas Stove &Exhaust,Vacuum Sealer And Etc.Chattels & Fixtures Owned By The Seller. (id:35762)
Sutton Group-Admiral Realty Inc.
Upper - 42 Lensmith Drive
Aurora, Ontario
Spacious And Bright 4 Bedroom 2 Story Home In Prestigious Aurora Highlands Updated Thr, Amazing Layout, Beautiful Kitchen W Granite Countertop, Large Breakfast Area W W/O To Huge Deck,Large Deck, Formal Living Rm,Family Rm & Dining Rm,Hardwood Flr, Professional Landscaping,Oversize Master Bedrm & 5Pc Ensuite, Double Sinks,Glass Rainfall Shower. Excellent Neighbourhood Close To Schools,Parks,Trails, Shopping & Transit. Stunning Views Of The Yard(Shared Backyard) (id:35762)
Homelife/cimerman Real Estate Limited
912 - 30 Baseball Place
Toronto, Ontario
One Bedroom Riverside Condo Features Open Concept Living/Dining Room And Modern Kitchen With Integrated Appliances, Stainless Steel Stove Top Oven, High Exposed Concrete Ceilings! Located In The Heart Of Riverside / Leslieville. Located Right By The Dvp, Walking Distance To Shops And Restaurants (id:35762)
Chestnut Park Real Estate Limited
627 - 543 Richmond Street W
Toronto, Ontario
Welcome To Pemberton Group's 543 Richmond Residences At Portland. Nestled In The Heart Of The Fashion District, Steps From The Entertainment District & Minutes From The Financial District. Building Amenities Include: 24hr Concierge, Fitness Centre, Party Rm, Games Rm, Outdoor Pool, Rooftop Lounge W/ Panoramic Views Of The City +More! 1 bed, 1 Bath W/ Balcony. East Exposure. (id:35762)
Chestnut Park Real Estate Limited
413 - 58 Orchard View Boulevard
Toronto, Ontario
Beautiful 1 Bedroom Condo Steps Away From Yonge & Eglinton. Open Floor Plan And South Exposure Gives The Unit Lots Of Natural Light! Modern Finishes Throughout, Floor To Ceiling Windows. Transit Accessible Via Line 1 (Eglinton Station), Walking Distance To Shops And Restaurants. (id:35762)
Chestnut Park Real Estate Limited
1107 - 99 Foxbar Road
Toronto, Ontario
Incredible 1 bedroom in one of St. Clair's most sought-after buildings, locker included! North views are unobstructed, floor to ceiling windows and modern finishes throughout. Built in appliances, no carpet, and high end finishes. Bedroom has generous closet space. In suite laundry and large open balcony. Building amenities include: Aerobics/Fitness room, boardroom, entertainment lounge, golf simulator, media room, sound studio, squash courts, swimming pool, theatres & yoga studio. Situated right at St. Clair and Avenue Rd. Surrounded by parks, restaurants, and schools. Walking distance to the prestigious Upper Canada College, St. Clair subway station (Line 1), and shops on Yonge St. (id:35762)
Chestnut Park Real Estate Limited
1568 - 209 Fort York Boulevard
Toronto, Ontario
Welcome to The Neptune condos! Enjoy Lower Penthouse Living In #1568! Beautiful, Spacious And Bright 2 Bed, 2 Bath Unit. 797 Sqft + Approx. 200 Sqft Balcony! Overlooking The Park With Lake View. Granite Countertop Kitchen With Island Open To Dining/Living For Your Entertainment. Walk To The Lake And New Loblaws, Rogers Centre, Cn Tower, Scotiabank Arena. Perfect For Your Downtown Lifestyle! Convenient Location, Steps To Public Transit/Gardener And More. Make This Condo Your Home!! (id:35762)
RE/MAX Experts
6 - 161 Roehampton Avenue
Toronto, Ontario
This is the one! Stunning one plus one with breathtaking views of the city and lake. Featuring 9ft smooth ceilings and extra-long balcony, this suite is the perfect blend of style and comfort. Premium finishes include quartz countertops, integrated appliances, a cooktop stove, and wide-plank laminate flooring. Custom roller shades provide privacy and elegance. Locker included with parking available. Located steps to transit, subway, shops, cinemas, schools, parks, and restaurants, this suite offers convenience at your doorstep. Enjoy an amazing high-floor view and access to hotel-style amenities including cabanas, and outdoor pool, hot tub, spa, BBQ area, gym, and so much more! Fabulous suite, fabulous locations, fabulous price. Don't miss this incredible opportunity! (id:35762)
Homelife Landmark Realty Inc.
2808 - 357 King Street W
Toronto, Ontario
Luxurious 2 Year New Condo by Great Gulf in the Highly Sought-After King West Area! Stunning 2-Bedroom, 2-Bathroom Corner Suite with Breathtaking South-Facing Views of Downtown Toronto and the Lake. This Bright and Spacious Unit Features Floor-to-Ceiling Windows That Flood the Space with Natural Light. Enjoy a Functional Open-Concept Layout with Engineered Hardwood Flooring Throughout, Solid Quartz Countertops and Backsplash, Stainless Steel Appliances, and a Convenient Stacked Washer/Dryer. Located in the Heart of the Entertainment District. Steps from Toronto Finest Restaurants, Cafés, and Shops, with Seamless TTC Access. Top-Tier Building Amenities Include: 24-Hour Concierge, Modern Co-Working Spaces, a Chic Lounge, Private Dining Room, Indoor/Outdoor Social Areas, and More! (id:35762)
Homelife Landmark Realty Inc.
1910 - 9 George Street N
Brampton, Ontario
Welcome to luxury, Elegance and convenience at the Renaissance! Exquisite 2 bedroom, 2 bathroom condo coveted southern exposure. Abundant natural light floor to ceiling windows, spacious open-concept living area. The modern kitchen featuring Granite stone counter tops, stainless steel appliances, and ample cabinet space. The Primary bedroom offers its own ensuite bathroom. The second bedroom is generously sized, ideal for guests, a home office or additional living space. Private balcony and breathtaking views of the cityscape Enjoy your morning coffee or unwind after a long day. Bedroom Floors are Brand New. Blinds are Brand New. Freshly Painted. Two minute walk to Brampton Go Station, Rose theatre, Brampton city hall and Gage park. Downtown Brampton is undergoing a transformation. As the historic urban city centre, Downtown Brampton showcases a unique natural, cultural, and built heritage. Proximity to a future Close Medical College. (id:35762)
Century 21 People's Choice Realty Inc.
178 - 250 Sunny Meadow Boulevard
Brampton, Ontario
A Stacked Townhouse Built By Daniels First Homes. A Rare Ground Level With Convenient Private Exterior Terrace With Direct Access. Barbeques Are Allowed. Exclusive Parking. Townhouse Is Situated In A Highly Desirable Neighborhood And Walking Distance To Grocery Stores, Plaza With Major Banks And Restaurants, Hospital, Hwy 410, Schools, Park, Place Of Worship And Transit. One Surface Parking Space Included. (id:35762)
Century 21 Regal Realty Inc.
1801 - 2920 Hwy 7 Road
Vaughan, Ontario
Welcome To CG Tower! Brand New Gorgeous and Bright 1 Bedroom + Den, 2 full Washroom Condo. Stainless Steel Appliances, Quartz Counters. Steps to VMC, TTC Subway, York University, 407. Amenities include an Outdoor Pool, Fully Equipped Gym, Party Room, Children Playground, BBQ Area, Work Lounge. Fully Furnished available for $2600/month. (id:35762)
Royal LePage Your Community Realty
Ph03 - 30 Upper Mall Way
Vaughan, Ontario
Experience elevated living in this brand-new, never-lived-in 2 bed+den/2 bath penthouse, offering 1,200+ sq ft of contemporary elegance in the first of two towers constituting the leading edge of a massive redevelopment of the tract of land on the northwest corner of Clark Avenue and Bathurst Street upon which sits the Promenade Mall. This bright penthouse corner suite features floor-to-ceiling windows, bathing the space in natural light while showcasing breathtaking panoramic views. The modern open-concept design boasts a stylish kitchen with sleek stainless steel appliances and a centre-island, perfect for entertaining. The primary bedroom offers a private retreat with a walk-in closet and ensuite. Enjoy the rare luxury of two private balconies, including one off the primary bedroom, ideal for morning coffee or evening relaxation. Includes TWO parking spaces and 1 locker. Unbeatable location! Nestled at the northwest corner of Clark Avenue and Bathurst Street, to be connected by an indoor passageway to the Promenade Shopping Centre that includes more than 150 stores and services such as Coach, Aritzia, H&M, Lululemon, Athletica, SportChek, Old Navy, Urban Planet and Pandora, and just blocks west along Clark of the Beth Avraham Yosef Synagogue (BAYT) and Sobeys Thornhill, world-class dining and cafes. Easy access to Highway 407, VIVA Transit Terminal to the soon-to-be completed Vaughan Metropolitan Subway Station, parks, library and golf course, community centres and top-rated schools. Residents enjoy state-of-the-art amenities, including fitness center, rooftop terrace, party lounge and more. (id:35762)
Century 21 Leading Edge Condosdeal Realty
77 Nobbs Drive
Ajax, Ontario
GREAT LOCATION!!! Renovated house for rent in Northwest Ajax. Professionally Painted, Brand new Quartz countertop with center island, Single lever faucet, Double kitchen sink, Over the range Microwave, Pot lights through out, New LED ceiling light fixtures, New California shutters installed, Large Spacious living room with additional family room with Fire place. Beautiful home ready for move in. Close Proximity To Schools, Parks, Grocery Stores, Public transit & All Other Amenities. 4 Bedroom, 3 Bathroom, Built in Garage Non Smokers, No Pets. Tenant Pays 70% utilities, tenant insurance required. Basement is not included, it is rented separately. (id:35762)
Homelife/miracle Realty Ltd
Bsmt - 523 Windfields Farm Drive W
Oshawa, Ontario
Beautiful 2 Bedrooms Basement Is Ready For Lease. Very Close To Shopping, Highways And University. Tenant Will Pay 40% Of All Utilities (id:35762)
Homelife/future Realty Inc.
Upper - 216 Vaughan Road
Toronto, Ontario
Fanastic opportunity to live in a highly desired neighbourhood. Beautiful Prime Location at Bathurst and St. Clair. The perfect location minutes from St Clair West Station and Cedarvale Crosstown LRT. This Corner unit is a bright and spacious suite that has been completely renovatedwith modern features. 3 bedrooms, an enlarged primary bedroom, window coverings, 2pc powder room, and a 4pc bathroom. Oak staircase, ensuite laundry, stainless steel Samsung appliances which includes a dishwasher. Kitchen upgrades include quartz countertops and backsplash,with a functional kitchen island. Exceptional natural lighting with 360 views as well as several pot lights giving warmth and elegance.. This well designed home has a functional layout and living space perfect for a family with young children or for those still enjoying a busy work life with the desire to be close to everything. Located in close proximity to transit lines, parks, schools, shopping, plus so much more. This is a dream home just waiting for the perfect family to fill it with personal touches. **Photos taken before unit was tenanted** Utilities extra, Parking is available for extra cost (id:35762)
Century 21 Best Sellers Ltd.

