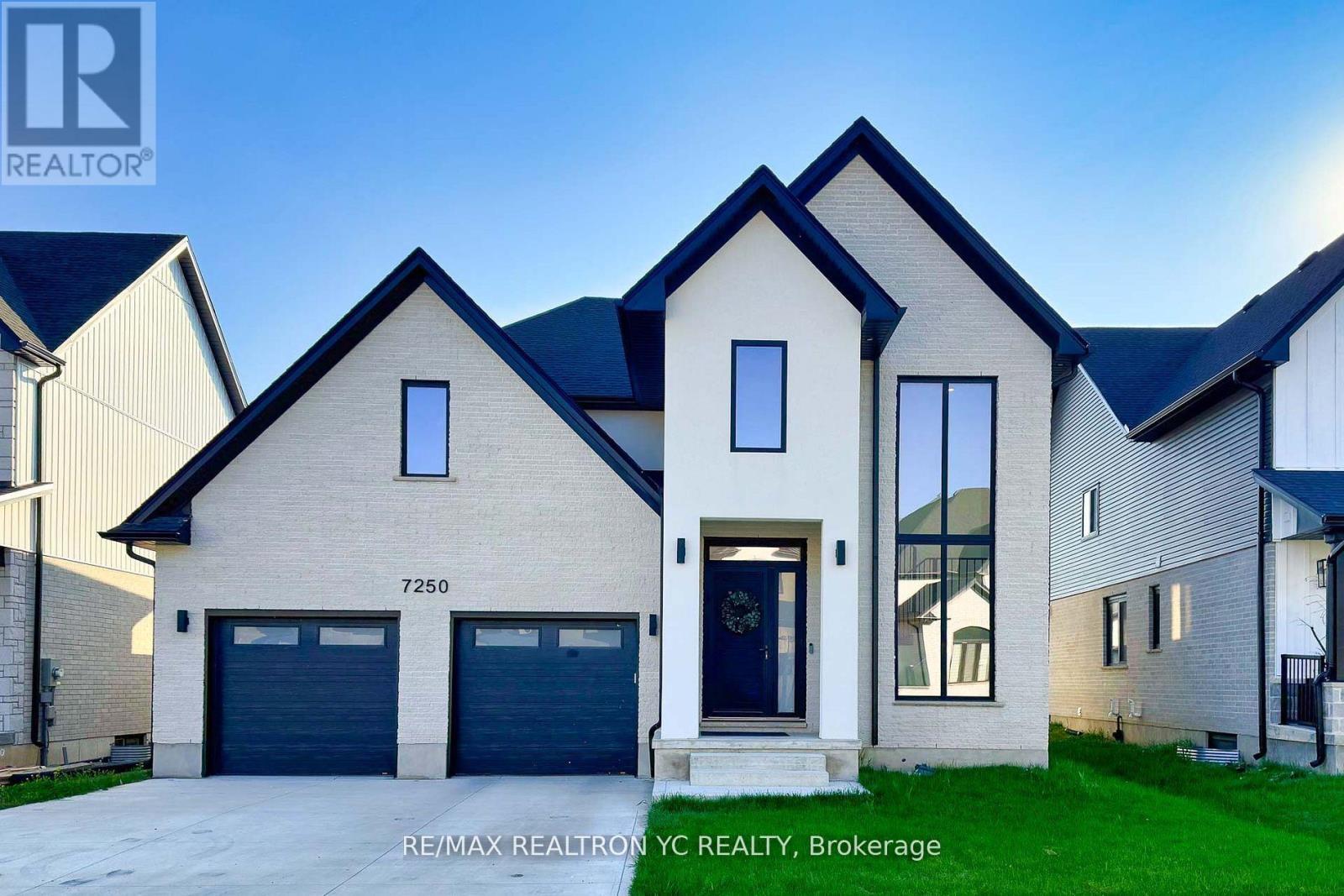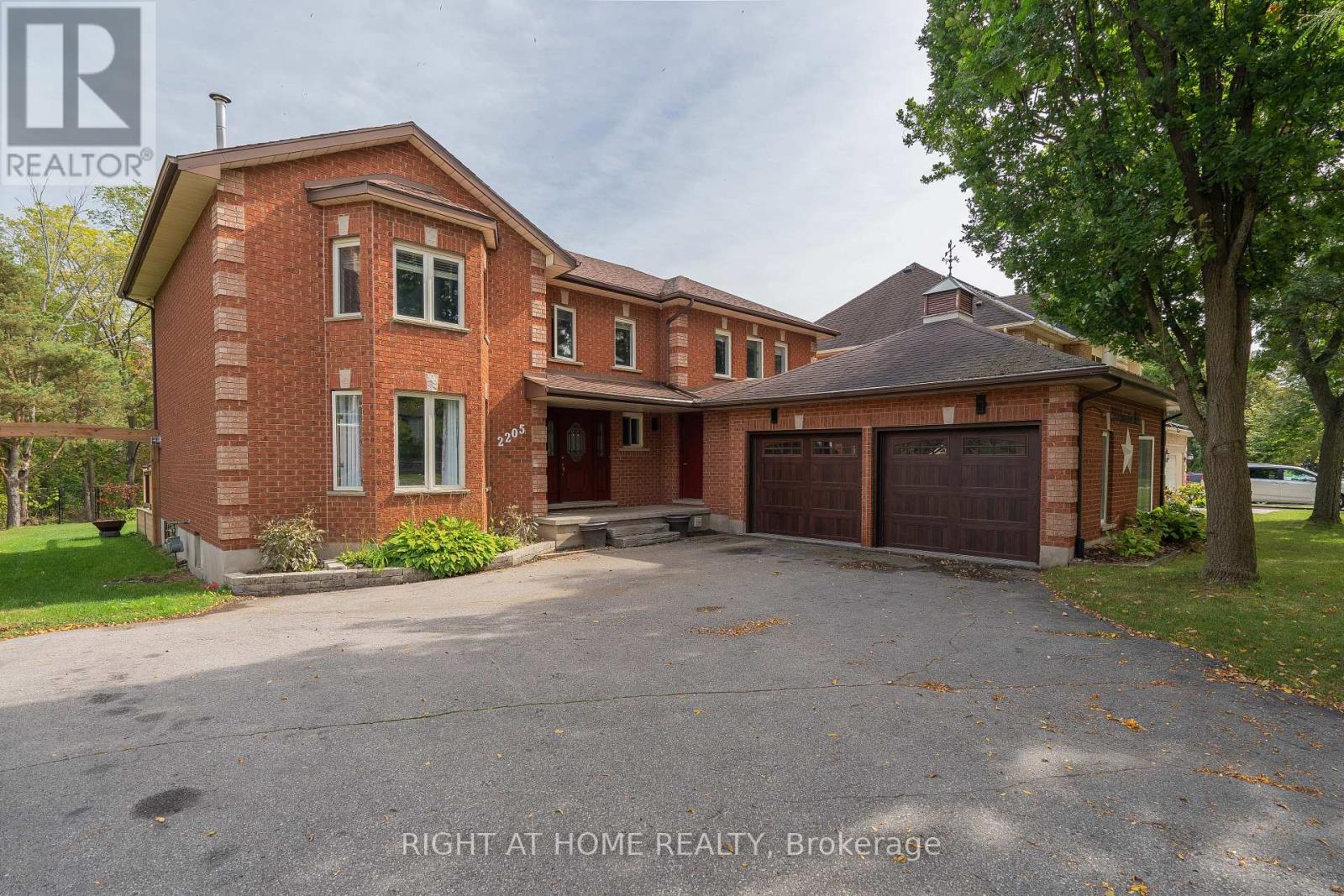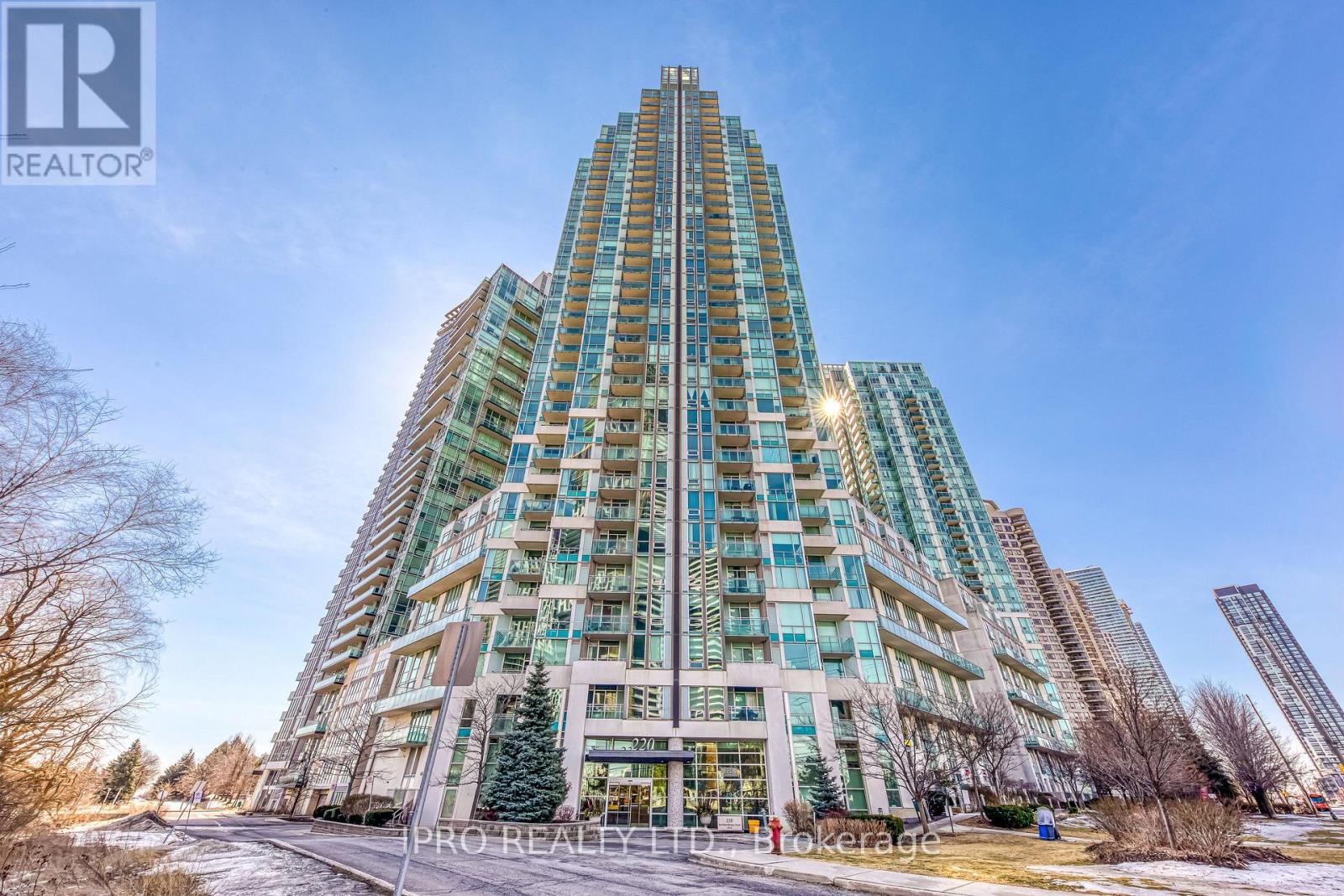39 Evaridge Drive
Markham, Ontario
Charming Semi-Detached Home in Desirable Markham Cornell Neighbourhood. Welcome to 39 Eva Ridge Drive, a stunning semi-detached home in the highly sought-after Cornell community of Markham. This pristine residence features 3 spacious bedrooms, 3 full and one half bathrooms, a finished basement with 2 bedrooms, a Recreation room, and a full washroom, making it ideal for comfortable family living. Step inside to discover beautiful hardwood flooring on the main level that adds warmth and elegance to the space. A Decent-sized living and dining room, and a separate family room with gas fireplace. The family-sized kitchen with large cabinets combined with island is ideal for daily meals, offering ample space for cooking and gathering. Upstairs, laminate flooring throughout the second level enhances the modern aesthetic, while the finished basement provides additional living or recreational space along with two additional bedrooms. Enjoy the convenience of parking for up to 3 cars, including a detached garage, ensuring plenty of space for family and guests. Located in a neighbourhood renowned for its top-rated schools, this home is ideal for families seeking an excellent education and a vibrant community. very close to hwy 407, GO station, beautiful parks, community centre and Markham stoufville Hospital. (id:35762)
Homelife/miracle Realty Ltd
131 West Avenue N
Hamilton, Ontario
OR LEASE : Gorgeous fully renovated Bungalow home in central Hamilton close to Downtown area with a deep lot 25X121 feet , home features 3 bedrooms, large living room, open concept eating kitchen and a 4 piece bath, Laundry room, 2 parking spots in back yard threw an ally access from behind the house . Great location with lots potential, minutes to downtown Easy access to hwy. GO train, West Harbour and close distance to bus transit. Steps to hwy and public transportation, schools (id:35762)
RE/MAX Aboutowne Realty Corp.
7250 Silver Creek Circle
London South, Ontario
Welcome to Luxury Living in One of Londons Most Prestigious Neighbourhoods! Discover this newly built custom estate, masterfully crafted by a premier builder and surrounded by acommunity of upscale, architecturally distinctive homes. This residence offers timeless elegance, thoughtful design, and modern sophistication throughout. Step into an expansive open-concept living and dining area, flowing seamlessly into a designer kitchen equipped with high-end appliances, custom cabinetry, and a striking centre island. A large mudroom with a walk-in pantry sits conveniently beside the kitchen perfect for everyday functionality with a touch of luxury. Enjoy natural light all day through the dramatic floor-to-ceiling staircase window, creating an airy, inviting atmosphere. A private office, located away from the main living space, provides the ideal work-from-home sanctuary. Upstairs, the primary suite features a luxurious 5-piece ensuite and oversized walk-in closet. The second bedroom includes its own ensuite and walk-in, while the third and fourth bedrooms share a well-appointed full bath.Sitting on a 53 x 121 ft lot, this home includes a walk-out to a landscaped garden and an unspoiled basement ready for your custom vision. Every inch of this home is designed with purpose-no wasted space, only elevated living. Move-in ready and surrounded by luxury this is the address you've been waiting for. (id:35762)
RE/MAX Realtron Yc Realty
3 - 12 Clarence Street
Ottawa, Ontario
FOR RENT: RARE FIND OFF SUSSEX DR. Exclusive Low-rise condominium in the Byward Market. Shares private gated courtyard with NCC containing the famous ""Dancing Bear"", for the exclusive use of the residents in the evening. Large living room with panoramic bay windows which extend over sidewalk. Beautiful natural gas fireplace. Eat-in kitchen with bistro table set and granite counter tops, hardwood cupboards with under-mount lighting. New washer/dryer, stainless fridge, stove, dishwasher, microwave, wine cooler and euro-design range hood. Huge primary bedroom with full bathroom and includes 2 closets (including walk-in). Spacious 2nd bedroom with patio doors onto balcony and corner windows. Front foyer with large closet and 2nd bathroom with massage shower. Granite floors in dining room and kitchen with real engineered hardwood oak floors throughout. Warm, natural gas hydronic heating. Includes storage locker. Close indoor parking available nearby. On your doorstep Parliament, NAC, O-train *For Additional Property Details Click The Brochure Icon Below* (id:35762)
Ici Source Real Asset Services Inc.
43 Evergreen Avenue
Hamilton, Ontario
This spacious and beautifully maintained 3+1 bedroom bungalow sits on an expansive lot, perfect for families and those who love to entertain. Inside, the basement features a large games room complete with a pool table and all equipment included, as well as a separate office and a versatile play room with built-in cabinetry. Freshly repainted (2024/2025)The backyard is an entertainers dream with a covered BBQ area, a jungle gym and sandbox for kids, and a double chain-link fenced pool area for added child safety. The pool area includes a change house and a separate equipment shed. A third shed provides storage for garden tools, while the side garden is a haven for plant loversor could easily be converted back to a dog run for pet owners.The property features a 6-foot privacy fence (2018), and an elephant cover for winter pool protection. The pool has been professionally maintained, with a new sand filter installed in 2024, pump replaced in 2018, liner in 2013, and heater in 2012. The pool shed was fully repainted and updated with new floors and doors in 2025. The irrigation system is professionally serviced each season, ensuring your lawn and gardens stay lush.Energy-efficient upgrades include a new furnace and A/C (2023), all new windows in the liv & din rms and all bedrooms (2024) w/lifetime transferable warranty, and new blinds (2025). The home was fully re-clad and stuccoed in 2012 with upgraded insulation (R22), and the roof was replaced in 2017.Omni Basement system w/sump pump and marine battery backup (2009). The covered back deck has been reinforced and wired for a hot tub installation. The driveway was resurfaced in 2025, and the property is located within walking distance to a local school. (id:35762)
RE/MAX Garden City Realty Inc.
606 Rathburn Lane
Ottawa, Ontario
Available for rent, is 606 Rathburn Lane. Only 2 years old, this townhome comes unfurnished with a finished basement. Conveniently located next Findlay Creek Shopping Center, 5 golf courses, as well as many kilometers of hiking and bike friendly double track trails. 2 tone kitchen with beautiful bright modern finishes Open floor plan with plank oak hardwood flooring, and large windows 3 bedrooms including a large master bed with an ensuite bathroom 3 bathrooms (2 on the top floor, 1 on the first floor) All bedrooms have large closets, master bedroom has an en-suite bathroom and a walk in closet Finished basement with plenty of storage space Pets allowed. No smoking allowed. Stainless steel appliances including AC Laundry in basement (separate room) 1 car garage with a long driveway. Utilities paid by tenant *For Additional Property Details Click The Brochure Icon Below* (id:35762)
Ici Source Real Asset Services Inc.
2205 Coronation Boulevard
Cambridge, Ontario
Welcome to a Family Home in Oversized Lot. Wider hallway to all Spacious and Separated Living, Dining and Family Rm with Fireplace. Enjoy the Brightness from all Bay Window and Walkout to Amazing Deck equipped with Hot Tub. All Tree Tucked around the Backyard for Privacy and Enjoyment for any Family Occasion. This home Perfectly for multi-generation Family with the High ceiling Finished Basement and Walk-up. Walking Distances to All Amenities, Hospital, Golf Course, Shoppings!!! (id:35762)
Right At Home Realty
98 Summers Drive
Thorold, Ontario
Well-kept home of 16 years is looking for a new family to make memories. Over 2000 sq. ft of living space. 3 bedrooms + 1 bedroom/nursery/office space. Finished basement designed with plenty of storage space in-mind, that also has a large curbless shower, Built 1999, only 2 owners, enter the house into the open-ceiling living room, continue into a large kitchen with plenty of cabinets, head upstairs to a gorgeous master bedroom with walk-in closet, and relax in a finished basement that give you a lot of space to enjoy. Natural gas hookups installed for dryer, stove and BBQ saves money on hydro bills, plus a new high-efficient A/C unit 2021, new driveway in 2020. Roof replaced in 2019 with 50 year shingles installed by Baron Roofing. Backyard has plenty of privacy and summer shade on the updated deck with sun sail, surrounded by trees. Kitchen appliances included (natural gas stove, fridge, dishwasher). Large master bedroom, 2-storey living room, Gas hook-ups for stove, dryer, bbq. Ample storage space. *For Additional Property Details Click The Brochure Icon Below* (id:35762)
Ici Source Real Asset Services Inc.
1606 Finley Crescent
London North, Ontario
Welcome to This Gorgeous 4 Bedrooms Detached House backing On to WOODED AREA >>> Prime Location in the Hyde Park Neighborhood of North London (!) Open Concept Main Floor Plan (!) Elegant kitchen with large island + Stainless Steel Appliances (!) Hardwood/ceramic on Main Floor (!) Primary Bedroom With Walk-In Closet & 5 Piece En-Suite(!) Other 3 Spacious bedrooms (!) Convenient Second Floor laundry (!) Interlocked driveway (!) Walking Distance to St John Catholic FI PS (!)Close to Walmart, Costco, Sir Frederick Banting SS, and Western University (!) Mins To Shopping, Community Centers, Playgrounds, Parks, Walking Trails And More. (id:35762)
Century 21 Legacy Ltd.
1608 - 1035 Southdown Road
Mississauga, Ontario
Modern, sun-filled 1 Bedroom + Den suite with unobstructed Lake Ontario and escarpment views from your private balcony. This high-floor unit features 9-ft ceilings, floor-to-ceiling windows, and various upgrades throughout, including waterproof laminate flooring, 36" kitchen cabinets.The sleek kitchen offers full-sized stainless steel appliances, a built-in microwave, ample cabinetry, and a central island with bar seating. The spacious bedroom includes double closets and semi-ensuite access to a modern bath with glass shower. The den features a stylish sliding panel, ideal for use as a home office or guest space. Enjoy world-class amenities: fitness centre with sauna, indoor pool, pet spa, guest suites, rooftop Sky Club with BBQs and lake views, and 24-hour concierge. Steps to Clarkson GO, shops, restaurants, trails, and Rattray Marsh. (id:35762)
Hodgins Realty Group Inc.
604 - 220 Burnhamthorpe Road W
Mississauga, Ontario
WELCOME to THIS CHARMING and PRIVATE BACHELOR + DEN CONDO in THE HEART of MISSISSAUGA, OFFERING a TRANQUIL LIVING experience WITH NO NEIGHBOURING UNITS in SIGHT. ENJOY the SERENITY and QUIETNESS of THIS UNIT, WHICH OVERLOOKS a BEAUTIFUL and PEACEFUL COURTYARD. THE condo INCLUDES a DEN or OFFICE SPACE, IDEAL for WORKING or STUDYING. A FULL wall OF WINDOWS with HIGH CEILING lets IN an ABUNDANCE of NATURAL LIGHT, and THE PRIVATE BALCONY provides A SERENE OUTDOOR ESCAPE. THIS is AN EXCEPTIONAL opportunity FOR ANYONE seeking PEACE and QUIET in A PRIME LOCATION. WALKING distance TO SQUARE one, CELEBRATION square AND SHERIDAN college. EASY access TO MAJOR highways. 24-HOUR security. ONE PARKING spot. ALL UTILITIES included IN MAINTENANCE fee. (id:35762)
Ipro Realty Ltd.
1022 - 2520 Eglinton Avenue W
Mississauga, Ontario
Location Location, Two Bedrooms Plus Den & 2 Full Washrooms!! Absolutely Beautiful Daniels Arc Condominium With Panoramic Views Of Lake Ontario, Located Across From Credit Valley Hospital And Erin Mills Town Centre. It Comes With Locker Underground Large Storage Room Next To The Parking Spot. High Ceiling, Laminated Flooring Throughout, Large Balcony, Close To All Amenities Get It Before It's Too Late! (id:35762)
Century 21 Green Realty Inc.












