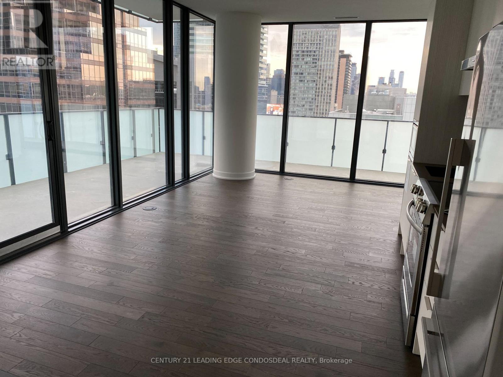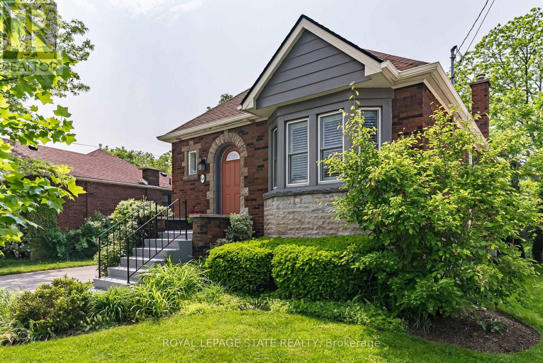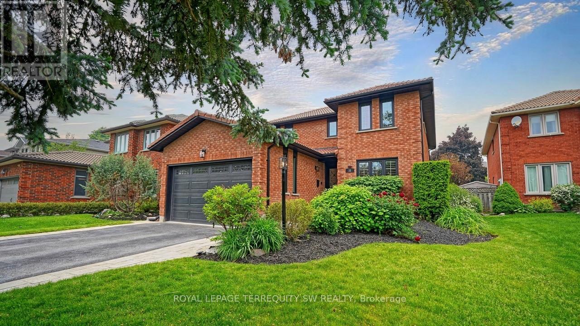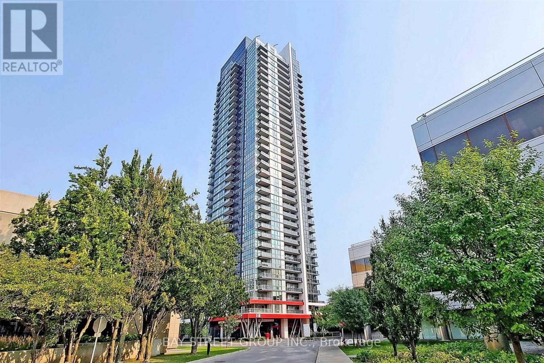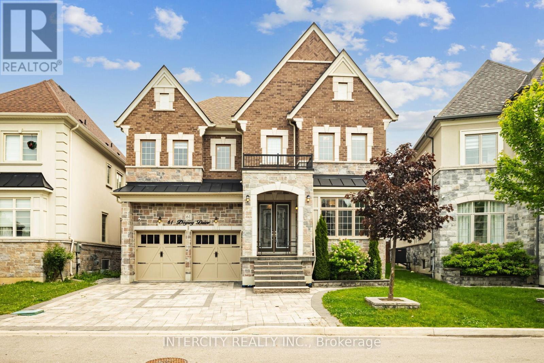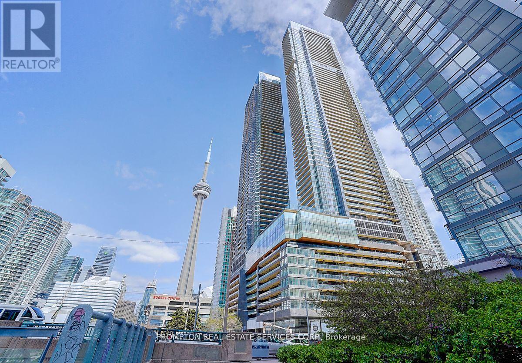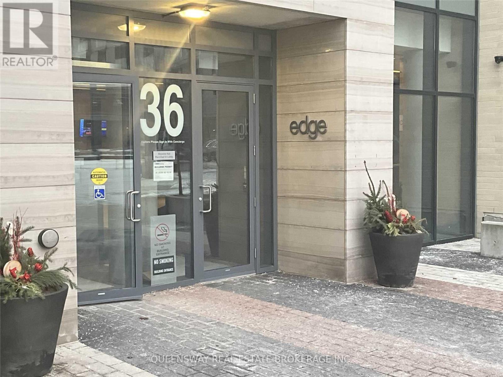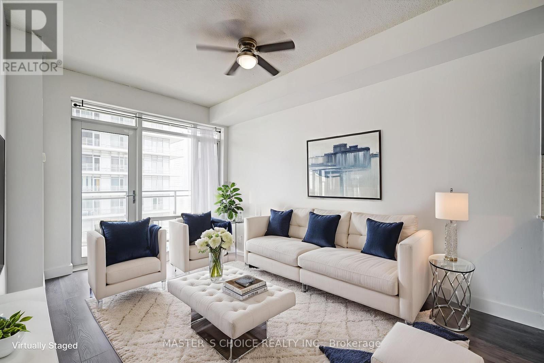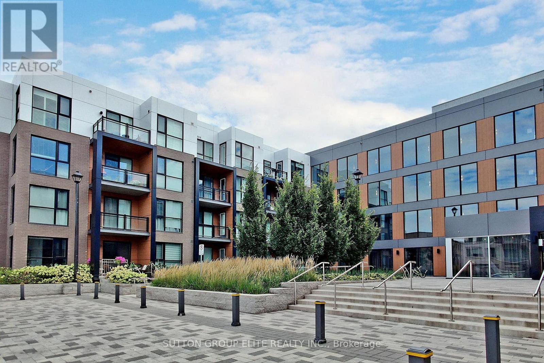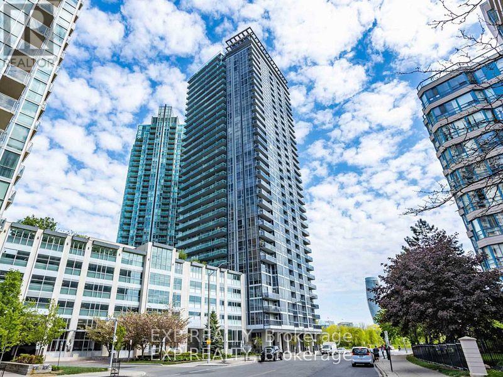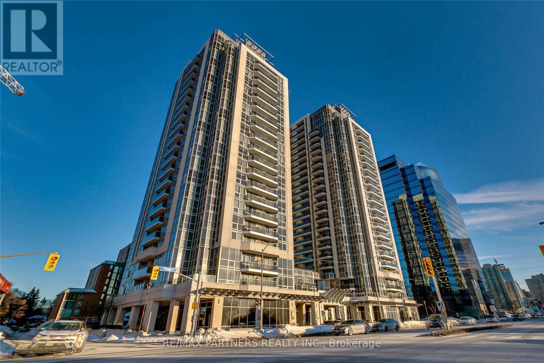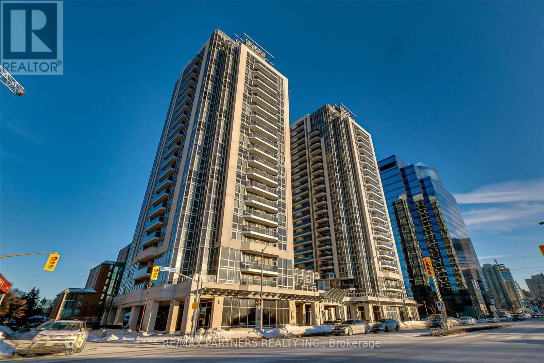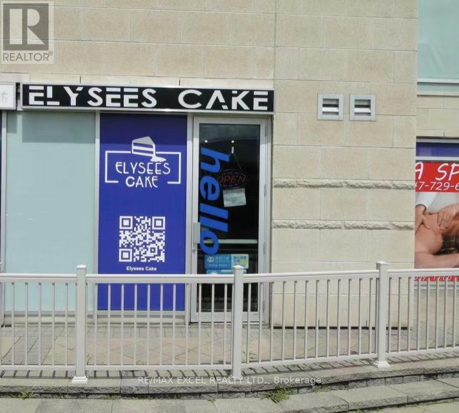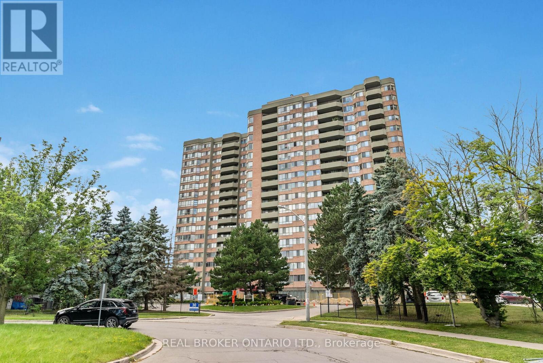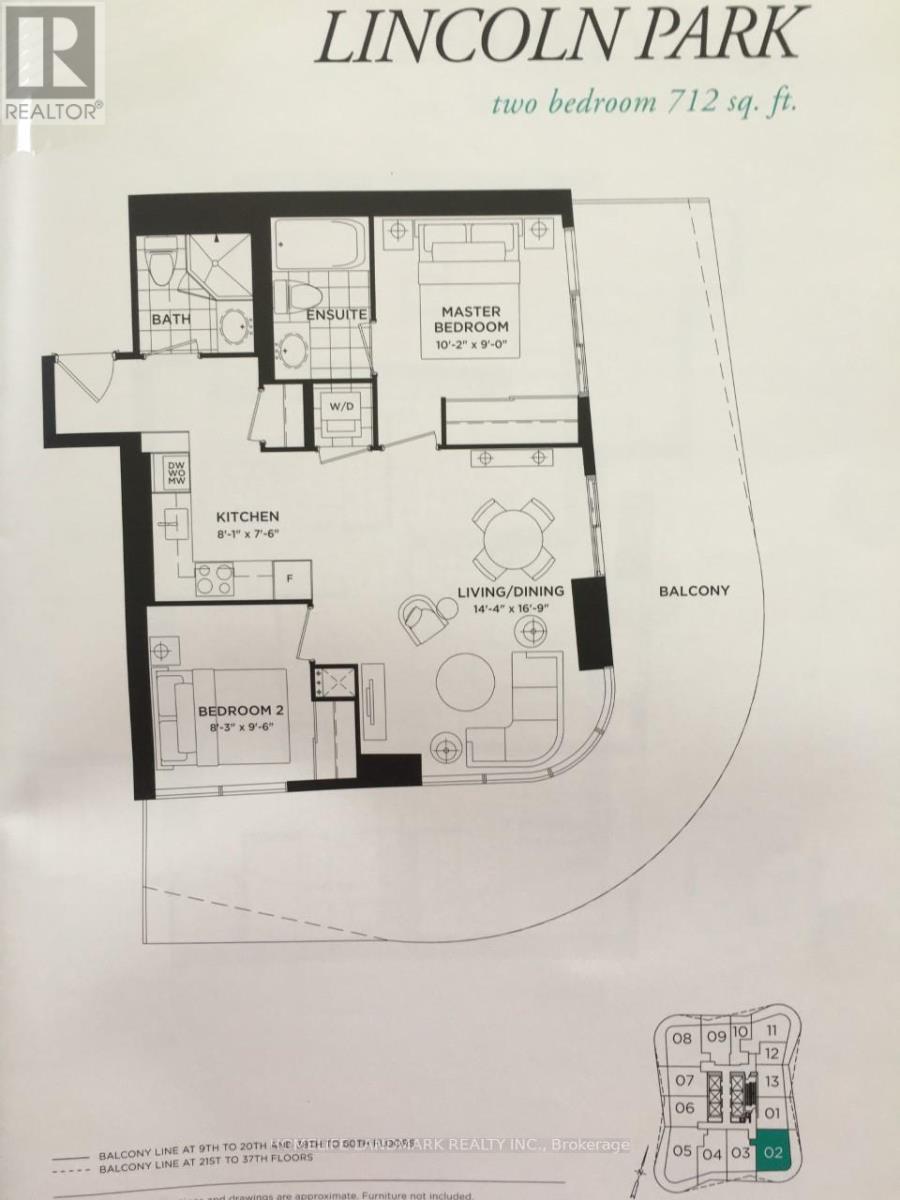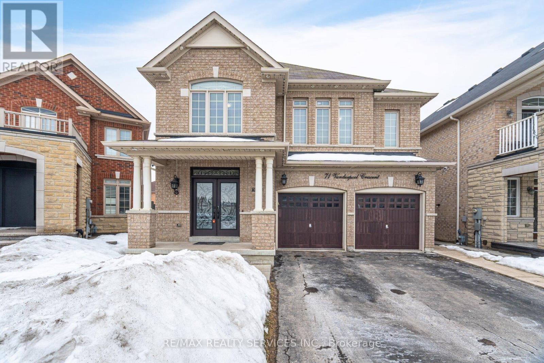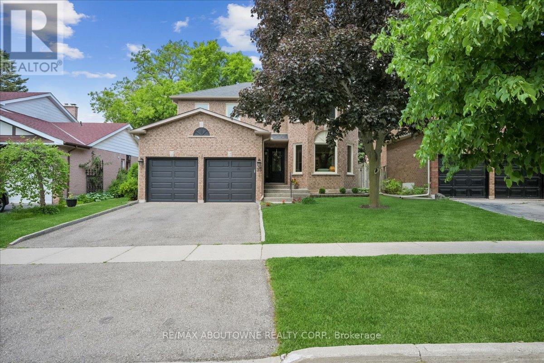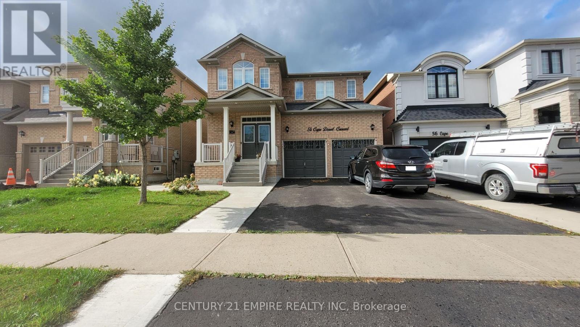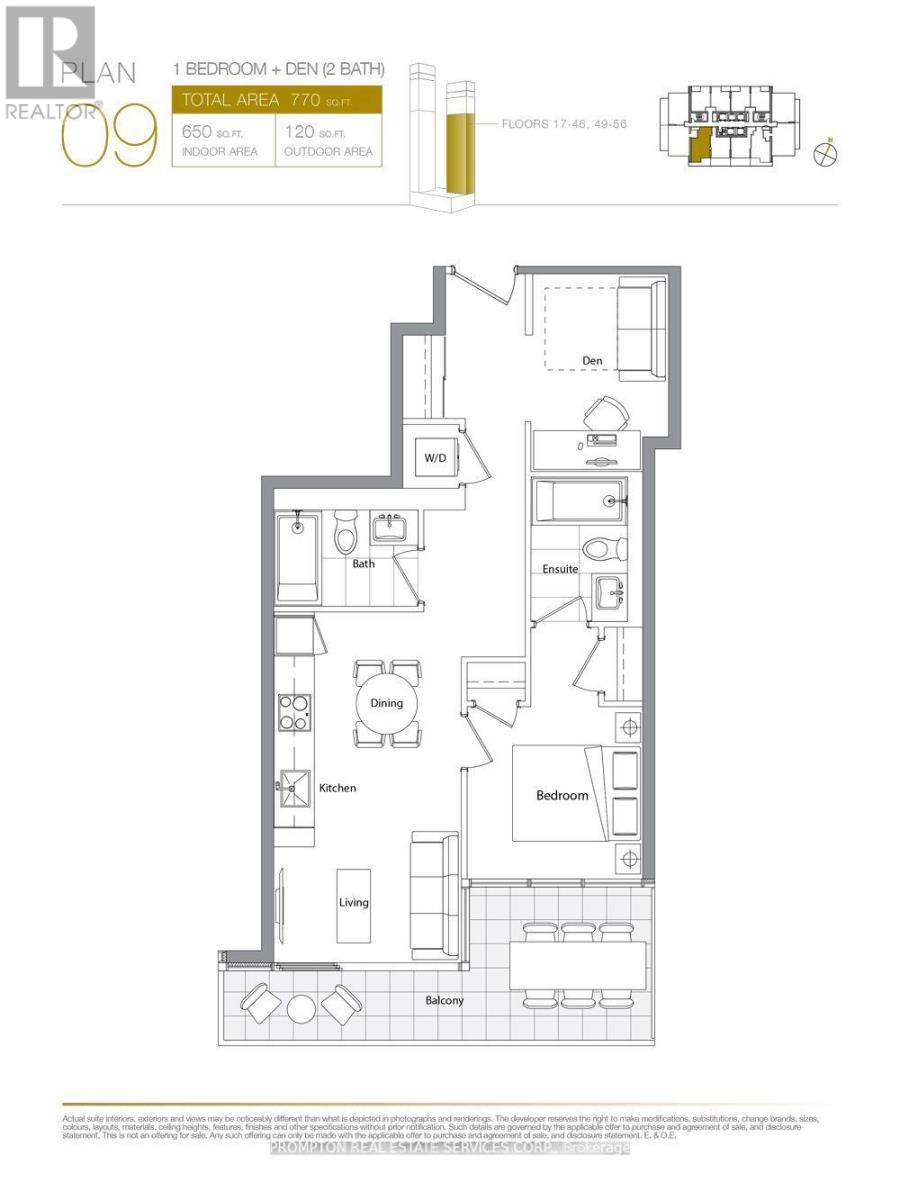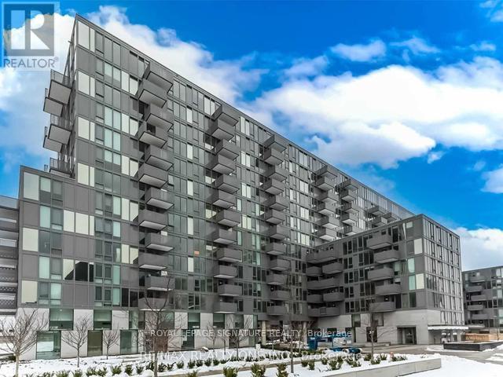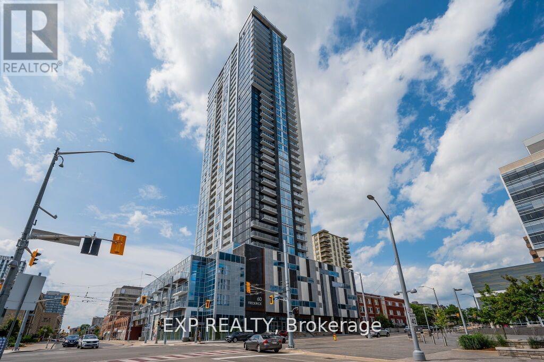2511 - 25 Richmond Street E
Toronto, Ontario
STUNNING VIEWS! Ultra Modern 2 Bed + media ,2 bath 790 SQF + 391 SQF oversized Balcony Corner Unit With Amazing Downtown Views. A Wrap Around Terrace is 391 Sqft With 2 Entrances. Every Room Has An Unobstructed Downtown View With 9ft Floor To Ceiling Windows. High End Finishes Including Engineered Hardwood, High End Appliances. 2 Bedrooms Are Separate. The Condo Building Amenities are Excellent with 6 Rooms of Gym Equipment, Roof Top Pool, His And Hers Wet Sauna, Brunswick Pool Table, Common Area WIFI Work Stations, BBQ, Kitchen. The Last Unit In the Hallway farthest Away From The Garbage Chute And Elevators. Extra Large L shape Front Foyer, Great Location, Walking distance to Street car And Subway Station, Eaton Centre and more. (id:35762)
Century 21 Leading Edge Condosdeal Realty
64 Highcliffe Avenue
Hamilton, Ontario
Welcome to this beautifully updated bungalow, nestled on a 50x120 lot in this sought after Mountain locale is just steps from Sam Lawrence Park and the scenic Mountain Brow views. Behind its charming arched stone entryway, this home blends timeless character with modern comfort, featuring cove ceilings, refinished hardwood floors, and tasteful decor throughout. The bright living room with east-facing bay windows and a decorative fireplace flows into the dining room through a graceful archway. The updated kitchen impresses with quartz counters, custom cabinetry, and top-tier built-in appliances. Two bedrooms include a spacious primary with double closets and a cozy window seat. The spa-like 3-piece bath offers a glass walk-in shower and elegant finishes. A separate side entrance leads to a finished basement with excellent in-law potentialcomplete with a large family room with gas fireplace, a second 3 piece bathroom, bright laundry area with Bosch washer/dryer, and a workshop-ready utility space. Outdoors, enjoy a private fenced yard, large deck, and a covered porch behind the detached garage. A double-wide drive and garage offer parking for up to 5 vehicles. Additional updates include windows, furnace, and central air, ensuring peace of mind and efficiency. Located on a mature tree lined street in a sought-after neighborhoods, this home is the perfect blend of character, comfort, and convenience. A rare opportunity you won't want to miss! (id:35762)
Royal LePage State Realty
21 Ashdale Court
Barrie, Ontario
Welcome to this spacious and well-maintained 3+1-bedroom, 4-level backsplit located in a desirable neighborhood in Barrie! This home offers a generous layout perfect for a families, featuring a bright living room ideal for relaxing or entertaining. The large kitchen boasts plenty of counter space and storage. Each bedroom provides comfort and privacy, with ample room for everyone. Enjoy the versatility of multiple living areas across the split levels-perfect for a family room, home office, or play space. The basement has a separate entrance and could be easily converted to an apartment for additional income, grown children or elderly parents. Situated on a large lot, the outdoor space is ideal for gardening, summer barbecues, or simply enjoying the outdoors. The attached garage offers convenience and additional storage. With great potential, this home is a fantastic opportunity to live comfortable and affordable. Don't miss your chance to own this exceptional property with space, charm, and functionality! (id:35762)
Royal LePage Your Community Realty
1710e - 8868 Yonge Street E
Richmond Hill, Ontario
Bright and upgraded 2-bed, 2-bath condo at Westwood Gardens, ideally located in the heart of Richmond Hill (Yonge/Hwy 7). Steps to Langstaff GO Station, transit, highways (407/404), and top schools, this unit offers unbeatable convenience. floor-to-ceiling windows, and an open-concept layout with a split bedroom design, this home is flooded with natural light. Enjoy modern finishes, stainless steel appliances, and access to fantastic amenities, including a fitness centre, yoga studio, rooftop terrace, EV charging, party room, and more!Perfect for professionals or small families. (id:35762)
Avion Realty Inc.
11788 Tenth Line
Whitchurch-Stouffville, Ontario
Opportunity to lease this Exquisite Corner Townhouse . Open Concept Kitchen With Granite Countertop, oak stairs give a luxury vibe. Huge terrace from kitchen on main level .2nd Floor With 3 Spacious Bdrms, 2 Baths. double car driveway and Park 4 Cars In Total, Direct Access From The Garage To The House. Minutes To Top rated schools, Main Street Stouffville Offering Restaurants, Markets, Boutique Shops, Recreation Centres, Libraries And Much More! Close To A Number Of Trails, Parks, And Conservation Areas Lending To The Community's Peaceful Atmosphere. Perfect For Young Families! Upgrades Throughout The Home! Easy Access To Major Roads, Stouffville GO, And Major Highways. (id:35762)
Exp Realty
31 Bryant Road
Markham, Ontario
Welcome to 31 Bryant Road an exceptional 4+1 bedroom, 4 bathroom detached home nestled on an impressive 46 x 151 lot in one of Markham's most sought-after family neighbourhoods. Extensively renovated and thoughtfully upgraded, this home is the perfect blend of style, comfort, and smart functionality. Step into the heart of the home an open-concept chef's kitchen featuring premium stainless steel appliances, quartz countertops, custom cabinetry, and an oversized island (10x5) with seating for four. The adjoining family room offers a welcoming space for everyday living, with gleaming hardwood floors, a gas fireplace with custom mantle, and a built-in entertainment wall complete with an 85" flat screen. For more formal occasions, enjoy the separate dining and living rooms ideal for hosting family gatherings or special celebrations. Upstairs, the spacious primary retreat features a luxurious ensuite with a soaker tub, glassed rainfall shower, and dual walk-in closets. Secondary bedrooms offer custom built-ins and study nooks perfect for students or work-from-home professionals. A bright finished basement expands your living space with a guest bedroom, a billiards room (with pool table included), and a dedicated recreation/media area. Step outside to your own private summer oasis: an inground pool with diving board, separate hot tub, gas BBQ hookup, and multiple patio zones for dining, lounging, and entertaining. Top-tier upgrades include a 50+ year Marley tile roof, Moen FLO smart water monitor with auto shutoff, Rinnai tankless hot water heater, ERV system, and drain water heat recovery system(DWHR)offering peace of mind, energy savings, and future-ready performance. Bring all the toys - this home features a rare oversized garage with extra high (7'10") garage door height with added storage! Bright and airy throughout, with large windows and solar tunnels that flood the home with natural light, this is a rare opportunity not to be missed! Pre-list inspection availab (id:35762)
Royal LePage Terrequity Sw Realty
A209 - 16 Mallard Road
Toronto, Ontario
Turn-key food court unit located in the high-traffic shopping centre "The Diamond at Don Mills"- Restaurant corridor near York Mills/ Don Mills. Owner has been in business for 30yrs and is retiring, please do not approach employees as the store is busy. All showings will be held with an accepted offer. Must be purchased together with adjacent unit #A209A [ C12204239 ]. Surrounded by LA Fitness Signature Club, Northmount School, church, and golf course. Excellent exposure and accessibility with easy access to Hwy 401 & 404. Shops on Don Mills, Fairview Mall, TTC, Galleria Supermarket, close proximity along with many schools in the neighbouring area. Ideal for food and beverage business. Don't miss your opportunity to be a landlord or owner operator of a popular food service format. Usage can be a ghost kitchen, take out, food court etc. all ethnic food types are welcome. (id:35762)
RE/MAX Crossroads Realty Inc.
1407 - 88 Sheppard Avenue E
Toronto, Ontario
***Check Out The Video For More!!! Experience luxury living in this 1 Bedroom + Den condo located in the Heart of Yonge & Sheppard. Efficient layout with no wasted space, the spacious den is ideal as a second bedroom or home office. Enjoy floor-to-ceiling windows offering breathtaking, unobstructed views and soaring 9 ceilings. The modern kitchen boasts stainless steel appliances and opens to a private balcony. Just steps to the subway, shopping, dining, and easy access to Hwy 401. Amenities include: 24hrs concierge, fitness centre, yoga studio, party room, guest suite, outdoor terrace & more! (id:35762)
Bay Street Group Inc.
Upper - 112 Leland Street
Hamilton, Ontario
This Is For Upper Level (Main & 2nd) Only. With Private Entrance. The rent for 4 or less people is $2,780, for 5 people is $3,280. 5 Bedrooms Unit In Detached House. Newer Renovation. Great Location In Hamilton, Just Steps To McMaster University, Surrounding Amenities: Alexander Park, Bus Routes, Place Of Worship, Schools, Fortinos Supermarket And More, Enjoy Your Convenient Life. (id:35762)
Le Sold Realty Brokerage Inc.
1176 Tanbark Avenue
Oakville, Ontario
Brand new 4 Bedrooms on 2nd floor Classic Two-Story Townhouse in Joshua Creek Community Built byArista. 4 Bedroom 3 Washroom, Approx 1800 sft. High Ceiling,-9ft, Hardwood floor throughout, OpenConcept design Kitchen with B/I appliance, Quartz Countertop. 2nd floor Laundry. Very Bright unit, Frontfacing Park, Back Yard facing South East. Located in one of Oakville's most sought-after communities, you'llenjoy quick access to Hwy 403 & 407, as well as proximity to top-rated schools, major grocery stores,banks, restaurants, Malls, and all essential amenities just minutes away. This move-in ready homecombines luxury, location, and lifestyle don't miss this incredible opportunity!Brand new 4 Bedrooms on2nd floor Classic Two-Story Townhouse in Joshua Creek Community Built by Arista. 4 Bedroom 3Washroom, Approx 1800 sft. High Ceiling,-9ft, Hardwood floor throughout, Open Concept design Kitchenwith B/I appliance, Quartz Countertop. 2nd floor Laundry. Very Bright unit, Front facing Park (See siteplan), Back Yard facing South East. Located in one of Oakville's most sought-after communities, you'll enjoyquick access to Hwy 403 & 407, as well as proximity to top-rated schools, major grocery stores, banks,restaurants, Malls, and all essential amenities just minutes away. This move-in ready home combinesluxury, location, and lifestyle don't miss this incredible opportunity! (id:35762)
RE/MAX Imperial Realty Inc.
615 Willmott Crescent
Milton, Ontario
Welcome to this immaculately upgraded 'Chestnut' model freehold townhouse, ideally located in the heart of Milton. This freshly painted, move in ready family home features a bright open-concept layout with pot lights and hardwood flooring throughout the living room, dining room, staircase, and all bedrooms. The main floor offers a stylish eat-in kitchen with granite countertops and brand new stainless steel appliances including a stove, dishwasher, and washer. A separate breakfast area walks out to to a fully fenced backyard perfect for relaxing or entertaining. Enjoy the convenience of direct garage access to the yard. The spacious primary bedroom includes a walk-in closet and a 4-piece ensuite, while all bedrooms offer generous space and natural light. Situated un an immaculate location, this home is just steps from bus stops, top-rated schools, parks, and everyday amenities. Whether you're a growing family or an investor, this property offers exceptional value in a light sought-after community. (id:35762)
Luxe Home Town Realty Inc.
61 Degrey Drive
Brampton, Ontario
* Welcome to 61 Degrey Dr, Brampton - Builder's Former Model Home!Step into luxury with this stunning 5+3 bedroom, 7-bathroom home sitting on premium 50' pie shaped lot .Featuring a legal 3+1 bedroom, 3-bathroom finished basement apartment - perfect for extended family or rental income.This home is loaded with premium upgrades: 9'-10'-9' ceiling heights across all levels Hardwood flooring throughout Quartz countertops, pot lights throughout, Elegant crown moulding Interlocked driveway with no sidewalk - fits up to 6 vehicles.Located in a prime Brampton's most sought after neighbourhood, you're just minutes from transit, plazas, schools, temples, highways, Costco , gore Meadows Rec. centre and all essential amenities. This home truly embodies elegance, privacy, and luxury living at its finest! Don't miss your chance to own this grand masterpiece in one of Brampton's most coveted neighbourhood. Schedule your private viewing today! (id:35762)
Intercity Realty Inc.
2203 - 255 Village Green Square
Toronto, Ontario
Luxury Modern 2-Bedrooms Condo In The Centre Of Scarborough. Open Concept With Laminate Floors. Se Corner Unit With 9 Ft Ceiling. Great Located Close To All Amenities & Transit. Easy Access To Highway 401,24 Hr Security Guard At Concierge. Included 1 Parking Spaces (id:35762)
Bay Street Integrity Realty Inc.
2407 - 33 Elmhurst Avenue
Toronto, Ontario
*Welcome To The Atrium, Located In the Heart Of Yonge & Sheppard *Penthouse Level With 180 Degree Views *Newly Renovated 2+1 Bedroom *Approx 1265sf *Bright & Spacious Layout *Modern All White Kitchen Featuring New Stainless Steel Appliances, Quartz Countertops And Plenty of Cabinet Storage *Open Concept Living & Dining Area Perfect for Relaxing and Entertaining *Easy To Maintain Vinyl Flooring Throughout *Large Ensuite Storage Room *Maintenance Fee Includes All Utilities, Cable TV and Internet *Move-In Condition *Just Minutes To Yonge-Sheppard Subway Station, TTC Transit, Top Restaurants, Cineplex Cinema, Grocery Stores, Schools, Parks, Fitness Centres and More! (id:35762)
RE/MAX Rouge River Realty Ltd.
2802 - 3 Concord Cityplace Way
Toronto, Ontario
Experience Luxury Living In The Heart Of The Waterfront. This One Bed One Bath Offers Clear Views of City and Lake. Premium Built-In Miele Appliances, And A Heated Balcony Perfect For Year-Round Relaxation. Enjoy World-Class Amenities Including An 82nd-Floor Sky Lounge, Indoor Swimming Pool, Sky Gym, Ice Skating Rink, Sauna, Theatre. CN Tower, Rogers Centre, Scotiabank Arena, Union Station, Ripleys Aquarium, Roundhouse Park, And The Financial District, With Trendy Restaurants, Shopping, And Public Transit All At Your Doorstep. (id:35762)
Prompton Real Estate Services Corp.
1611w - 36 Lisgar Street
Toronto, Ontario
Welcome To Edge On Triangle Park! This Gorgeous Two Bed, And Two Bath Unit On The West Side Of The Building C/W Open Balcony Offers An Open Living Space, Great For Entertaining With Access To The Open Balcony! Suite Features Modern Kitchen, Stainless Appliances, Primary Bedroom Contains 4 Piece En-Suite Bathroom, Hardwood Floors Throughout. Steps To Ttc, Drake Hotel, West Queen West, Liberty Village And Little Portugal. Unit Will Not Disappoint! (id:35762)
Queensway Real Estate Brokerage Inc.
1203 - 360 Square One Drive
Mississauga, Ontario
Fabulous and Spacious 638sq.ft 1 Bed + 1 Den Unit. 9Ft Ceiling With Zero Wasted Layout In The Heart Of Downtown Mississauga. This Open Concept Floor Plan Provides Ultimate Flexibility In Living Space. Features Include Brand new Floor, Brand New Bedroom Door, Frame and Hardware, Fresh Paint, A Renovated Modern Kitchen W/ Brand New Stainless Steel Stove, Brand New Range Hood and Custom Murphy Bed. A Stunning South View & Incredible Walk Out Balcony Over Look the Resident Garden. Minutes Away From Sq One Shopping Centre, Sheridan College, Whole Foods, & Miway Transit Hub. World Class Amenities Include Fitness Centre, Basketball Court, Bicycle Lockers, Party Room, Lounge, Theater and BBQ Terrace. Inclusions: Stainless Steel Fridge/Stove/Dishwasher. Washer & Dryer- All Light Fixtures, All Window Coverings, 1 Parking And 1 Locker. Concierge, Security Systems. (id:35762)
Master's Choice Realty Inc.
316 - 210 Sabina Drive
Oakville, Ontario
Absolutely Immaculate! Luxury & Modern 2 Bedroom + 2 Bathroom Corner Unit. Almost 1000 SF. Open Concept. Floor To Ceiling Windows. Spacious, Sunny And Bright. Master Bdrm Features 5 Pc Ensuite. Wood Floor Throughout! Beautiful View From Living Room And Bedroom. Steps To Retails Featuring Longo's, Walmart, Lcbo, Restaurants, Banks And More. Minutes To Trafalgar Hospital, Go Train & Major Hwys(403, Qew,407). One Parking Spot In Underground Heated Garage. (id:35762)
Sutton Group Elite Realty Inc.
2201 - 223 Webb Drive
Mississauga, Ontario
Bright And Beautiful! Fantastic Location! Open Concept, Gorgeous Kitchen With Plenty Of Cabinets AndGranite Countertop. Floor To Celling Windows! Ensuite Laundry!. Across The Street From CelebrationSquare & Square One, Walking Distance To Sheridan Campus, Go Bus Station And Mississauga Transit,Minutes To 403,401 ,407.Stunning Views Of Kariya Park, Great View Of City Of Mississauga On N CornerAnd CN-Tower On East Corner View Of Lake Ontario. (id:35762)
Exp Realty
2055 - 100 Mornelle Court
Toronto, Ontario
Welcome to 100 Mornelle Court Unit 2055! A bright, newly renovated 2-bedroom + den, 2-bathroom condo townhouse offering approximately 1,200sqft of versatile living space across two levels. Whether you are looking for a family-friendly neighbourhood or a convenient student lifestyle, this spacious and freshly updated home is move-in ready yet open to your personal decorative touch. With its clean finishes and neutral palette, it serves as a blank canvas to bring your own style and vision to life. The layout includes a large den that can function as a third bedroom or office, durable laminate hardwood and ceramic flooring, a walk-in closet with a private 2-piece ensuite, and in-unit laundry with washer and dryer. The kitchen features a fridge, stove, and range hood. This family-friendly, well-managed complex offers excellent amenities including an indoor pool, gym, sauna, party room, boardroom, underground paid car wash, children's playground, and visitor parking. A one-time $50 fee provides access to the pool and gym. Just steps from University of Toronto Scarborough and Centennial College, its an ideal choice for students or parents seeking nearby housing. TTC stops are right outside, with fast connections to Kennedy, McCowan, and Guildwood GO. Highway 401 is minutes away, ensuring easy commuting. Families will appreciate the walkable access to schools, beautiful natural scenery like Morningside Park and close proximity to essentials such as Walmart, hospital, local plazas, and Scarborough Town Centre. Known for its strong community spirit and safety-focused programs, Mornelle Court offers a welcoming environment where you can settle in, make it your own, and truly feel at home! (id:35762)
Kee Plus Realty Ltd.
602 - 49 East Liberty Street
Toronto, Ontario
The best-priced 2+Den corner suite in Liberty Central by the Lake II, located in the heart of Torontos dynamic Liberty Village. This bright and spacious home offers a perfect blend of contemporary living and unbeatable value.Set on a southeast-facing corner, the suite spans approximately 763 square feet, with floor-to-ceiling windows that flood the space with natural light and frame breathtaking views of the city skyline and Lake Ontario. The open-concept layout is both inviting and functional, creating an effortless flow between living, dining, and entertaining spaces.The modern kitchen is tastefully finished with sleek cabinetry and stainless steel appliances, offering ample counter and storage space for those who love to cook and entertain. Step out from the living area onto your private balcony, the perfect place to enjoy sunrises, coffee breaks, or evening downtime while soaking in the views.This well-designed suite features two bedrooms, including a spacious primary suite with its own ensuite bath, plus a versatile den ideal for a home office. As a resident of Liberty Central Phase II, you'll enjoy an impressive list of amenities including a 24/7 concierge, fully equipped fitness centre, rooftop terrace, and an elegant party room offering everything you need for modern urban living.Located in one of Torontos most vibrant neighbourhoods, you'll be steps away from an exciting mix of cafés, restaurants, shops, and parks, with easy access to public transit, GO stations, and major highways.This is your opportunity to own a corner unit in a high-demand building at an unmatched price point. (id:35762)
RE/MAX Hallmark Ari Zadegan Group Realty
606 - 5791 Yonge Street
Toronto, Ontario
Spacious one-bedroom unit offering approximately 550 sq ft of open-concept living. Enjoy floor-to-ceiling windows and a walk-out to a large balcony with serene garden courtyard views. Just a 5-minute walk to TTC and Viva/YRT transit. Conveniently located near shops, parks, grocery stores, restaurants, and major highways. Premium building amenities include an indoor pool, sauna, gym, games room, library, conference room, 24-hour concierge, visitor parking, guest suite available and more. (id:35762)
RE/MAX Partners Realty Inc.
606 - 5791 Yonge Street
Toronto, Ontario
Spacious one-bedroom unit offering approximately 550 sq ft of open-concept living. Enjoy floor-to-ceiling windows and a walk-out to a large balcony with serene garden courtyard views. Just a 5-minute walk to TTC and Viva/YRT transit. Conveniently located near shops, parks, grocery stores, restaurants, and major highways. Premium building amenities include an indoor pool, sauna, gym, games room, library, conference room, 24-hour concierge, visitor parking, guest suite available and more. (id:35762)
RE/MAX Partners Realty Inc.
512 - 550 North Service Road
Grimsby, Ontario
Welcome To Waterview Condominiums. Luxurious 2 Bedroom 2 Bathroom + Den Condo With Unobstructed Picturesque Views Of Lake Ontario. One of the Larger units in the Building. Spacious & Open Concept W/ Floor To Ceiling Windows Through Out. 9ft *in Ceiling Height. Den can be used as a Dining Room. Modern Kitchen With SS Appliances, Quartz Countertops & Backsplash. Elegant Master Bedroom Including Beautiful Ensuite And Large Walk-In Closet. Relax & Unwind On The Expansive 155 Sq Ft Terrance (Bbq's Allowed). Roof top terrace and onsite security. Additional Parking Subject to Availability.This Fabulous Unit Will Not Disappoint! (id:35762)
RE/MAX Aboutowne Realty Corp.
512 - 550 North Service Road
Grimsby, Ontario
Welcome To Waterview Condominium. Luxurious 2 Bedroom 2 Bathroom + Den Condo with Unobstructed Picturesque Views of Lake Ontario. One of the Larger units in the Building. Den Can Be Used as Dining (see Pic). 9'8" Ceiling Height. Spacious & Open Concept W/ Floor To Ceiling Windows Through Out. Modern Kitchen With SS Appliances, Quartz Countertops & Backsplash. Elegant Master Bedroom Including Beautiful Ensuite And Large Walk-In Closet. Relax & Unwind on The Expansive Terrance (Bbq's Allowed). Roof top terrace and onsite security. Additional parking available for $110 per month. This Fabulous Unit Will Not Disappoint! (id:35762)
RE/MAX Aboutowne Realty Corp.
514 - 50 Kaitting Trail
Oakville, Ontario
2 Parking Spaces! Beautiful South View! Corner Unit With Lots Of Upgrades! 863 Sqft 2 Bedroom Condo Apartment With A Split Bedroom Design And 2 Washrooms. 2 Parking Spaces And One Locker Included. Near Highways, Public Transit, Schools, Shops & Parks. Gorgeous Chefs Kitchen Overlooking A South Facing Balcony With Upgraded Stainless Steel Appliances, Quartz Waterfall Island Countertop And Stacked Upper Kitchen Cabinets For Lots Of Extra Cupboard Space. Open Concept Living Space With A Walk Out To The Balcony. The Primary Bedroom With Walk-In Closet Has A 3 Piece Ensuite With Upgraded Super Shower, Fixtures And 36" Raised Vanity. 4 Piece Bath Has Upgraded Fixtures And 36" Vanity. Ensuite Laundry, Keyless Entry And 9 Foot Ceilings. (id:35762)
Zolo Realty
120 Bushmill Circle
Brampton, Ontario
Welcome to 39 Studebaker Trail, Brampton a gorgeous and well-maintained semi-detached home available for lease in a highly desirable, family-friendly neighbourhood. This spacious 3-bedroom home features gleaming hardwood floors, an open-concept layout, and a bright, family-sized kitchen with stainless steel appliances and ample storage. Enjoy the convenience of a walkout to a privately fenced backyard, perfect for outdoor relaxation or entertaining. The home offers two parking spaces and shared laundry located in the basement. Tenant will be responsible for 70% of the utilities. Located close to top-rated schools, parks, transit, shopping, and the GO Station, this property combines comfort and convenience, making it an ideal choice for families or professionals. (id:35762)
RE/MAX Realty Services Inc.
111 Mint Leaf Boulevard
Brampton, Ontario
Welcome To This Stunning Ready To Move Around 2200 sqft. 4+2 Bedrms Amazing Layout With Sep Living Room, Sep Dining & Sep Family Room W/D Fireplace & *2 Sky Lights*. Upgraded Kitchen With Quartz Countertops, Backsplash and all Stainless Steels Appliances + Formal Breakfast Area. Extended driveway with 6 Parking Spaces. Newly Professionally Painted Throughout. High Demand Family-Friendly Neighbourhood & Lots More. Close To Trinity Common Mall, Schools, Parks, Brampton Civic Hospital, Hwy-410 & Transit At Your Door**Don't Miss It** (id:35762)
RE/MAX Gold Realty Inc.
1554 Shore Lane
Wasaga Beach, Ontario
This is a rare opportunity to own a waterfront property at Wasaga Beach just west of Beach 6, home to the world's longest freshwater Beach. The property is a 40x200-foot lot and comes with all the essential utilities at lot line, including water, sewer, electricity, gas and cable, so it's ready for immediate construction. Whether you're looking to build a recreational retreat or your dream home, this lot offers endless possibilities to create the perfect living space by the Beach. Plans for a new home are included. The proposed design is a two-story house with a total of 2615 sq ft, featuring 4 bedrooms, including a main floor master bedroom. Additionally, there is an approved accessory legal apartment, walkout to the beach, 1130 sq ft and includes 2 bedrooms. These plans can be further customized. The build has been NVCA approved (Nottawasaga Valley Conservation Authority). Recent survey 3 years ago. Coastal engineering report 2 years ago to establish best build criteria and allows for building to be 30 ft closer to water to increase parking capacity. The property is bordered by a Ministry of Natural Resources lot on the east side, offering additional green space and preserving the privacy. One of the key highlights of this property is the waterfront access with no rocks in the water, you won't need water shoes to enjoy the beach / lake. It's an ideal spot for swimming, relaxing, and enjoying the beautiful waterfront views and sunsets from the highest waterfront shouls. Beach area is relatively unpopulated, even in July and August due to public access being further away. The property is also within a short drive to the vibrant communities of Collingwood, The Blue Mountains, Casino and future Costco, dining, schools, shopping and outdoor activities. With all the essential utilities in place and plans for a home is included, this property is ready for you to begin building your dream home. Don't miss out on this incredible opportunity to live right on the Beach! (id:35762)
One Percent Realty Ltd.
7 - 28 South Unionville Avenue
Markham, Ontario
Great Location In The Heart Of Markham, Close To Future Built York University, Restaurants, Schools, Condominium, Professional Offices, T & T Supermarket, Go Train Station, Ymca, Pan-An Center, Good For Investment Or Self Use For Business. E.G Retail, Studio, Spa, Workshop, Office, Courier Services Etc. Plenty Outdoor And 2 Levels Underground Parking Spaces. **EXTRAS** With Private Washroom And Kitchen. Newly Renovation. Face To South Unionville Street. Access From Street or Indoor Parking. (id:35762)
RE/MAX Excel Realty Ltd.
203 - 9075 Jane Street
Vaughan, Ontario
Welcome to Park Avenue Place Towers, where modern elegance meets everyday convenience. This stunning 2 bedroom, 2 bathroom condo apartment offers approximately 713 sq. ft. of thoughtfully designed living space in a highly sought after building built in 2021. Step into a sleek, contemporary kitchen featuring quartz countertops, a stylish backsplash, a generous island perfect for entertaining, and quality finishes throughout. The open concept living and dining area flows effortlessly to a private balcony, filling the space with natural light and creating the ideal setting for relaxation or social gatherings. Enjoy the ease of in unit laundry, durable laminate flooring, and good sized bedrooms that provide both comfort and functionality. This unit also comes with one underground parking spot and a private locker, offering added convenience and extra storage. Residents have access to premium amenities, including a fully equipped exercise room, rooftop deck/garden, elegant party/meeting room, concierge service, and visitor parking. Situated just minutes from major highways, public transportation, shopping centers, dining, and all daily essentials, this condo offers the perfect balance of style, location, and lifestyle. Whether you're a first time buyer, downsizer, or an investor, this condo checks all the boxes (id:35762)
Keller Williams Legacies Realty
628 - 7325 Markham Road N
Markham, Ontario
Bright & Sunny Unit Eco Friendly Greenlife Condo! 1 Bedroom+ Den In Prime Location. Open Concept, S/S Appliances W/Quartz Counters, Laminate Floors, 9 Ft. Ceilings, Ensuite Laundry!! W/Out To Open Balcony With A Beautiful North West View! 1 Underground Parking & Locker Included! Building Features Gym & Party Room. Low Maintenance Fees in this Smart Green Building!! Close To All Major Amenities Including Transit, Schools, Shopping! Minutes To 401 & 407. (id:35762)
Realty Associates Inc.
3528 Glenhaven Beach Road
Innisfil, Ontario
An absolutely charming home located in sought-after Desirable area. A must see. With a Deeded Waterfront Beach Lot on Lake Simcoe. Located Across the road from this completely transformed Elegant Bungalow. Access by a Private road to GlenHaven Beach Association Community surrounded by 35 Acres of Forest and walking trails both owed by the Association. Close access to Friday Harbor amenities including shops and Restaurants. This Home provides an abundance of Natural Light through the many front windows. Hardwood floors throughout. Home has 2 separate Sleeping areas. Between the 2 wings is a Martha Stewart designer Kitchen, Dining and Living room. Two of the bedrooms have ensuite baths one with heated floor. Both Primary Bedroom and kitchen have double door walk outs to the large deck. Living Room has a cozy gas Fireplace Insert. Home heat by forced air gas. Outdoor 24 by 18 foot covered entertainment building. This home is a rare find. (id:35762)
RE/MAX Right Move
1102 - 30 Thunder Grove
Toronto, Ontario
Welcome to 30 Thunder Grove #1102! Where comfort, space, and convenience come together. This well-maintained Tridel-built 2-bedroom, 2-bathroom suite offers 956 sq. ft. of functional, open-concept living. Enjoy west-facing views from your private balcony, perfect for winding down after a busy day. Inside, you'll find updated kitchen plumbing, modern light fixtures, and newer upgrades including a fridge (2021) and fresh paint + wallpaper (2021/2022). The laminate floors throughout make the space clean, cohesive, and easy to care for.The layout offers seamless flow between the dining and living areas, while large windows fill the unit with natural light! It's a space that truly feels like home. Walk to Woodside Square Mall, TTC, the library, restaurants, and groceries. Quick access to Highway 401 for easy commuting. Located in the Percy Williams Jr. Public School catchment - a great option for young families! Whether youre an investor, first-time buyer, small family, or downsizer looking for a well-located home with great bones, this is a must-see! ***Photos show a previously staged version of the suite*** (id:35762)
Real Broker Ontario Ltd.
1002 - 11 Wellesley Street W
Toronto, Ontario
Luxury 2Br/2Bath Bright South East Corner Suite At Heart Of Toronto With Parking Included. Very Big Balcony, South East View Yonge St And City Sky Towers Including Cn Tower, Upgraded Modern Kitchen B/I Appliances, Quartz Countertop & Backsplash. Steps To U Of T, Ryerson University, Queen's Park, Ttc Subway. Walking Distance To Yonge St Shops, Restaurants, YMCA, 24Hrs Supermarket, Yorkville Shops. (id:35762)
Homelife Landmark Realty Inc.
195 Sekura Street
Cambridge, Ontario
Welcome To 195 Sekura St A Beautifully Maintained Solid Brick Bungalow In The Desirable North Galt Area Of Cambridge! Originally Designed As A 3-Bedroom Home, It Has Been Thoughtfully Converted Into A Spacious 2-Bedroom Layout, With The Option To Easily Revert Back To 3 Bedrooms If Desired. Lovingly Cared For By The Same Owners For Over 20 Years, This Move-In-Ready Home Reflects Pride Of Ownership Throughout.The Main Floor Features A Bright Kitchen That Opens Partially Into The Dining Area Perfect For Family Meals And Entertaining. Youll Also Find Two Warm And Cozy Sunrooms One At The Front And Another At The Back Providing Inviting Spaces To Relax Year-Round.The Fully Finished Basement Includes A Separate Side Entrance Walk-Up, A Second Kitchen, Bedroom, Full Bathroom, And A Spacious Area With Potential To Add Another Bedroom Ideal For Extended Family Or Guests.Located Close To Schools, Shopping, Parks, And With Quick Access To Highway 401, This Home Combines Comfort And Convenience In A Sought-After Neighborhood. ****The Sellers Are Looking To Lease Back The Property For A Minimum Term Of 12 Months.*** Videos available upon request (id:35762)
Homelife/vision Realty Inc.
71 Vanderpool Crescent
Brampton, Ontario
Amazing! Detached. Stunning Truly As Architectural Which Shows to Absolute Perfection. 3300 Sq. Ft. 5 Bedrooms, 5 Baths, Laundry. Backs Onto Premium Lot. This Home Has All the Imaginable Bells & Whistles. Very Well Maintained. It Includes a Gorgeous Upgraded Kitchen Wrapped With Pot Lights. Top of the Line Appliances. A Gorgeous Main Floor Office. A Stunning Upgraded Master 5 Pc En-Suite. Finished Basement Apt WIth Sep Ent. 9' Ceilings With a Gorgeous Floor Plan. Kitchen features Quartz Counters. Close to School, Library, park, Temple, Plaza and All The Major Highways. Caribbean Style Back Yard With a Beautiful Gazebo & Many More. (id:35762)
RE/MAX Realty Services Inc.
15 Culham Street
Oakville, Ontario
Stunning Executive Detached Home in College Park - Welcome to this beautiful 2-story, 4-bedroom, 2.5-bathroom executive home with a double car garage, located in the highly sought-after College Park neighborhood. The main floor boasts a spacious formal living room and separate dining room with gleaming hardwood floors and large front bay window. The heart of the home is the custom-designed kitchen (2018), featuring ample white cabinetry, stainless steel appliances, quartz countertops, and a large center island perfect for entertaining. From here, step out to the backyard deck and enjoy a private retreat. The cozy family room, complete with a gas fireplace, offers the perfect spot to relax with loved ones. On the second level, the oversized primary bedroom welcomes you with double doors and a spa-like ensuite that includes a double vanity, separate tub and an expansive glass shower. Three additional generously-sized bedrooms and a 4-piece main bathroom complete this floor. The unfinished basement offers an additional 1,100 sq. ft. of living space, ready to be tailored to your needs plus a bathroom rough-in. The beautifully landscaped backyard features a large deck, raised flower beds and artificial turf for a low-maintenance, year-round retreat. This gem is within walking distance to top-ranked schools and the prestigious Oakville Golf Club. Enjoy convenient access to Oakville Place Mall, major highways, and Oakville Go Station. Meticulously maintained, lovingly cared for and thoughtfully upgraded, with over $200,000 in renovations, including a new front porch, all new windows and doors (including garage), redesigned kitchen and main lever plus a fully transformed backyard. No detail has been overlooked. Your most discerning clients will be thoroughly impressed by the exceptional craftsmanship and attention to detail. (id:35762)
RE/MAX Aboutowne Realty Corp.
Upper - 54 Cape Dorset Crescent
Brampton, Ontario
Gorgeous Home Loaded With Upgrades In High Demand Area, 4 Spacious Bedrooms plus Cozy Computer Nook, Double Door Entry, 9Ft Ceiling, Living, Dining & Separate Family Room With Fireplace. Spiral Oak Stairs. Family Size Kitchen With Centre Island & Breakfast Area With W/O To Yard, New Back Splash, Main Floor Laundry. His & Hers Walk-in Closet & Jacuzzi In Master Ensuite. Privacy Fenced B/Yard, Excellent Layout. Close To School, Parks, Plaza & Transit. (id:35762)
Century 21 Empire Realty Inc
309 Jaybell Grove
Toronto, Ontario
Prime West Rouge Lakeside Community: Sprawling Ranch Bungalow Nestled on a Premium 60' x 125' Pool-Size lot with Amazing Lush Garden Privacy. Longtime Owners have Lovingly Upgraded & Maintained this Family Home! Recently Renovated Kitchen, well designed with built-In features and overlooks this Gorgeous Perennial Garden Oasis. Three main bedrooms including King-Size Primary! Open Living & Dining Space has a Woodburning Fireplace with Electric Insert, and Quality Hardwood Flooring. Separate Entrance to the Basement with a Huge Recreation Room with Woodburning Fireplace & Gas Insert and Above Grade Windows, Storage & Utility Room, 2PC Bath & Laundry! Double driveway parks 6 cars + single garage with workshop. This is a Brick Bungalow similar to neighbouring properties. This white aluminum siding was added years ago simply as a personal preference. There is brick underneath the siding. Stroll to Excellent Schools, Rouge River & Beach, National Park, Waterfront Trails along the Lake. Quick access to TTC buses, Go Train & 401 for easy commuting! (id:35762)
RE/MAX Rouge River Realty Ltd.
2736 Peter Matthews Drive
Pickering, Ontario
EXCEPTIONAL FREEHOLD TOWNHOUSE LOCATED IN THE HEART OF THE SEATON COMMUNITY, OFFERING A MAGNIFICENT BLEND OF MODERN LUXURY AND PRACTICALITY. THIS STUNNING THREE-BEDROOM, THREE-WASHROOM HOME SPANS THREE STOREYS, 2000 SQFT, AND IS PERFECTLY DESIGNED FOR CONTEMPORARY FAMILY LIVING. FLOODED WITH NATURAL LIGHT, IT FEATURES STYLISH CUSTOM FINISHES AND A SPACIOUS, OPEN-CONCEPT LAYOUT. THE MODERN KITCHEN IS EQUIPPED WITH A PANTRY, BREAKFAST BAR, QUARTZ COUNTERTOPS, AND UPGRADED STAINLESS STEEL APPLIANCES. NUMEROUS UPGRADES THROUGHOUT ADD TO THE HOME'S FUNCTIONALITY AND ELEGANCE. THREE GENEROUSLY SIZED BEDROOMS INCLUDE A PRIMARY SUITE WITH A WALK-IN CLOSET AND A SECOND BALCONY PERFECT FOR PRIVATE RELAXATION.OUTSIDE, A LARGE DRIVEWAY FITS THREE CARS IN ADDITION TO A TWO-CAR GARAGE, PROVIDING AMPLE PARKING AND STORAGE. CONVENIENTLY LOCATED WITH EASY ACCESS TO HIGHWAYS 401 AND 407, AND JUST 20 MINUTES FROM MARKHAM, THIS PROPERTY COMBINES CHARM, COMFORT, AND CONVENIENCE.DONT MISS OUT! (id:35762)
Exp Realty
4109 - 1 Concord Cityplace Way
Toronto, Ontario
Highly Recommend This Brand New 1+1 Bedroom w/2 Bathroom condo Built on The Concord Canada House. The CCH is the last 2 towers at Concord CityPlace, Prime Loctions, At the corner of Spadina & Blue Jays Way, Make you have a PERFECT Transit score and a Walk Score of 96/100! Walking distance to Union Station is perfect for commuting in and out of the downtown core by TTC subway and GO Transit. Steps to Ripleys Aquarium, Rogers Centre, Scotiabank Arena, Underground PATH Network and The Financial and Entertainment Districts.The Canoe Landing Centre is located directly across the street featuring a Toronto District and Catholic District elementary schools, child care and community centre. Immediately move-in available! (id:35762)
Prompton Real Estate Services Corp.
1 - 16 Foxbar Road
Toronto, Ontario
Charming & Spacious 1 bedroom, 2 bathroom (4pc Ensuite and powder room) main floor apartment with all the utilities(hydro,heating,water) inclusive in the monthly rent. Located in the prime Deer Park (Yonge-St.Clair) Neighborhood on a quiet one-way treelined street. Generous sized open concept living and dining room combined and an eat-in kitchen which walks out to your own private outdoor porch. The bedroom features 2 double, side by side closets, and a 4pc ensuite bathroom. Rare powder room. 9ft ceilings and hardwood floors throughout. Shared Coin-Laundry in the building. Walk to St.Clair West Subway station, Shopping and restaurants/Cafes, Parks, Walk/Bike trail and many more. Parking space is available at rear of the property for an additional $175/month. (id:35762)
RE/MAX West Realty Inc.
1312 - 38 Monte Kwinter Court
Toronto, Ontario
2-Bed Unit, Steps From Wilson Subway Station, U Of T In 30 Mins. Hwy 400, 427, 404 And 407 Are All Rapidly Accessible. Easy Connections To Go Transit, Yrt, Viva & Brampton Transit. Instant Access To Toronto's Most Convenient Urban Destinations. Yorkdale Shopping Centre In Just 10 Minutes. Latest In Design And Innovation, With Spacious Layouts And Quality Construction. Fitness Centre / Gym, Board Room, Media Room, Party Room With Kitchen, Lounge, Bbq Area, Outdoor Play Section, Concierge Service Will Be Available 24/7, Daycare Centre. (id:35762)
Royal LePage Signature Realty
756 Linden Drive
Cambridge, Ontario
Welcome to 756 Linden Dr, a stunning property in Cambridge! This home features a finished basement suite in a sought-after neighborhood. The property offers a contemporary layout with a walk-out basement through the garage, perfectly blending comfort and convenience. The thoughtfully constructed suite includes 3 spacious bedrooms and a beautifully appointed full bathroom, making it ideal for families or professionals needing extra space. The kitchen is equipped with modern appliances for a seamless cooking experience. The versatile recreation room provides flexibility to be used as a home office, entertainment space, or playroom. You will also find ample storage throughout the suite to keep your living area tidy and organized. Located in a vibrant, family-friendly community, this home is just steps away from parks, schools, and essential amenities. Don't miss this opportunity to lease a pristine, move-in-ready space in a prime location. This home is just minutes from Highway 401, Conestoga College, Shopping Plaza, and Riverside Park. (id:35762)
Royal Canadian Realty
701 - 60 Frederick Street
Kitchener, Ontario
Experience upscale urban living at Unit 701, 60 Frederick Street -- a stylish 1-bedroom, 1-bathroom condo located in Downtown Kitchener's tallest and most iconic high-rise. Situated on the 7th floor, this modern unit offers breathtaking views of the Waterloo Region and is just steps from the LRT, Conestoga College Downtown Campus, tech companies, restaurants, and shops. Designed for contemporary comfort, the condo features smart home technology including a digital door lock, smart thermostat, and smart lighting, along with engineered hardwood floors and a sleek, modern kitchen. Residents enjoy access to premium amenities such as a 24-hour concierge, fitness and yoga studios, meeting and party rooms, a rooftop terrace, bicycle storage, a car share program, and EV charging. Perfect for young professionals or students, this unit combines convenience, luxury, and connectivity in the heart of the city. (id:35762)
Exp Realty
19 Ransom Street
Halton Hills, Ontario
Located in a desirable, family-friendly neighbourhood on a cul-de-sac, this beautifully updated home offers an impressive blend of comfort, style, and functionality. The main floor open-concept layout features a recently renovated kitchen with sleek counters, cabinets, and refined finishes including classic subway tile backsplash, a stylish bistro station and a cozy built-in lounge bench. The adjoining dining room flows into a bright and airy living space with a build it hutch, while a walk-out leads to a raised deck that overlooks the peaceful, fully fenced backyard perfect for both relaxation and entertaining. Every detail, including the updated 2pc has been tastefully modernized. Updated windows throughout the home invite an abundance of natural light, enhanced by pot lighting to add a warm and welcoming ambiance. Upstairs, hardwood flooring accent each bedroom and has a spacious updated bathroom offers elegant marble tiles. The principal bedroom offers a full wall of closet space, offering exceptional storage. The recently finished basement provides additional living space, complete with a gas fireplace, built-in storage, and a modern bathroom. Additional highlights include no rental equipment allowing you to save money, inside access to the attached garage and outside parking for 3+ cars. The pet-friendly fenced backyard is a tranquil escape, featuring stone walkways, a 2021 hot tub, and a serene pond with a cascading waterfall creating the perfect space for the whole family to enjoy. Less than 15 minute walk to the Go Train and minutes walk to Ferry Lake and Prospect Park. (id:35762)
Royal LePage Meadowtowne Realty
912 - 385 Prince Of Wales Drive
Mississauga, Ontario
Bright And Spacious Open Concept Studio For Rent In The Heart Of Mississauga. North Facing Balcony W/ Unobstructed Views, S/S Appliances, Ensuite Laundry, Built-In Closets. 1 Parking, 1 Locker. Exceptional Amenities, Conveniently Located Steps To Square One, Celebration Square, Living Arts Centre, Sheridan College, Go Station & Major Highways. (id:35762)
RE/MAX Millennium Real Estate

