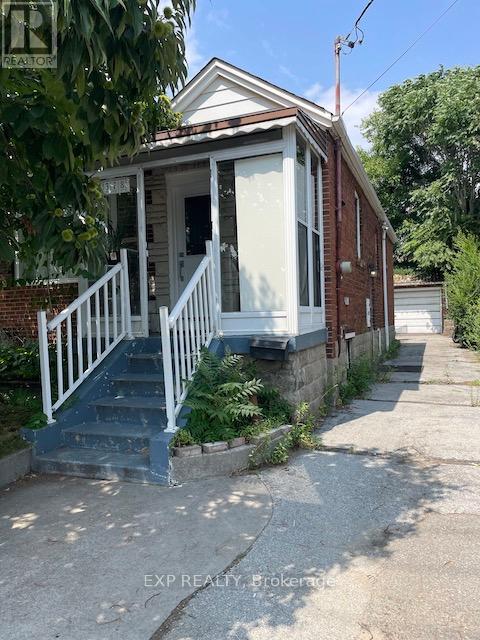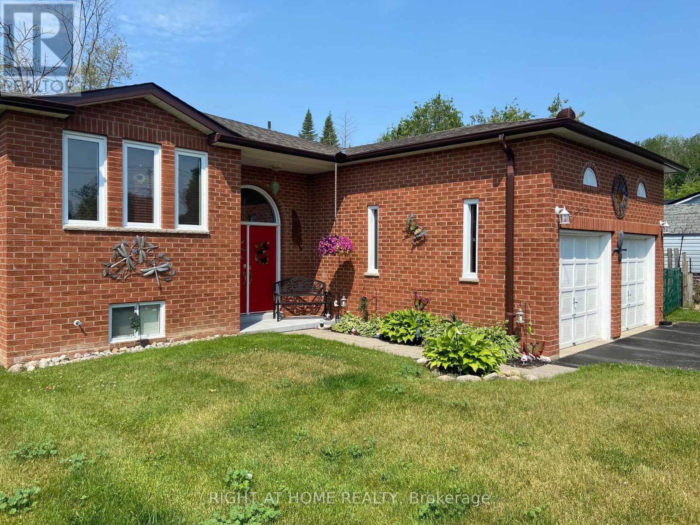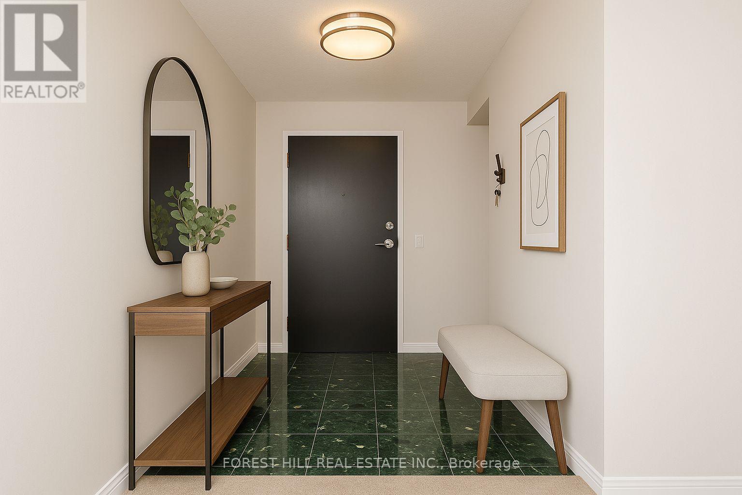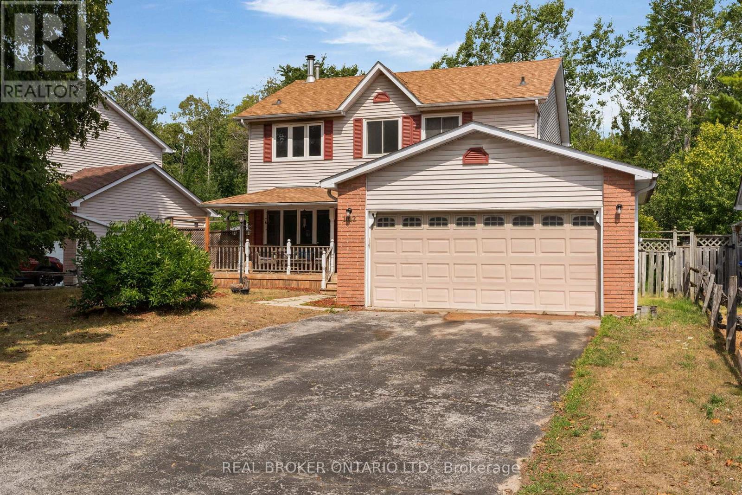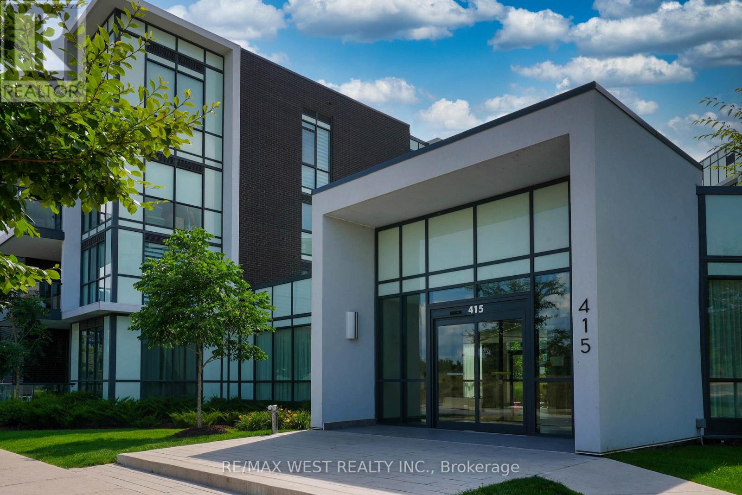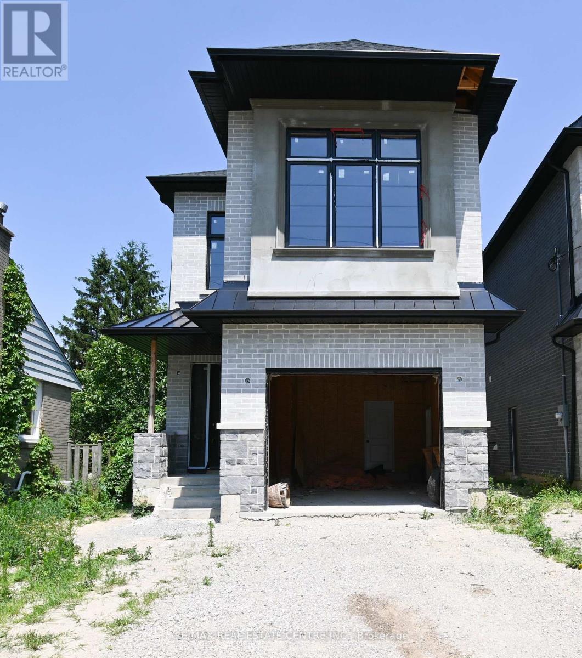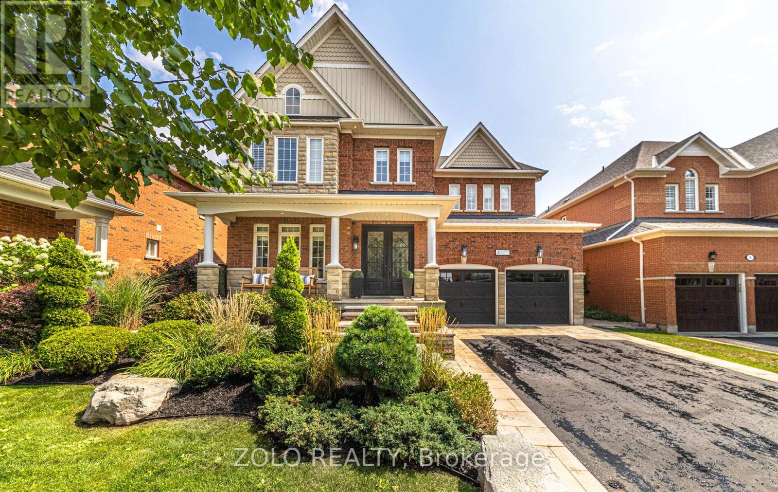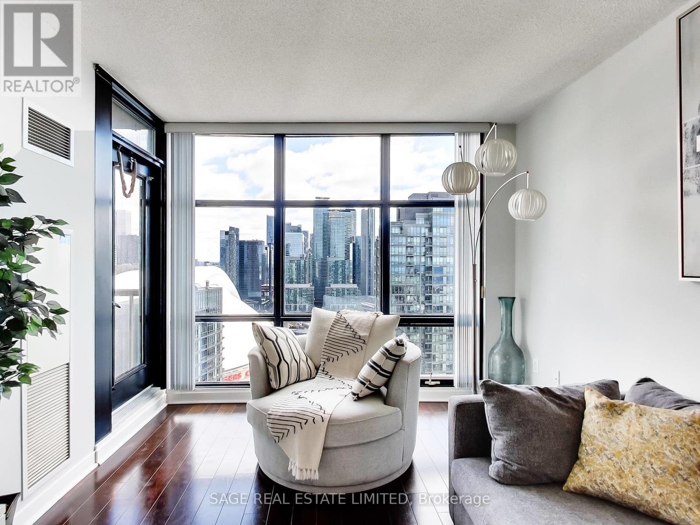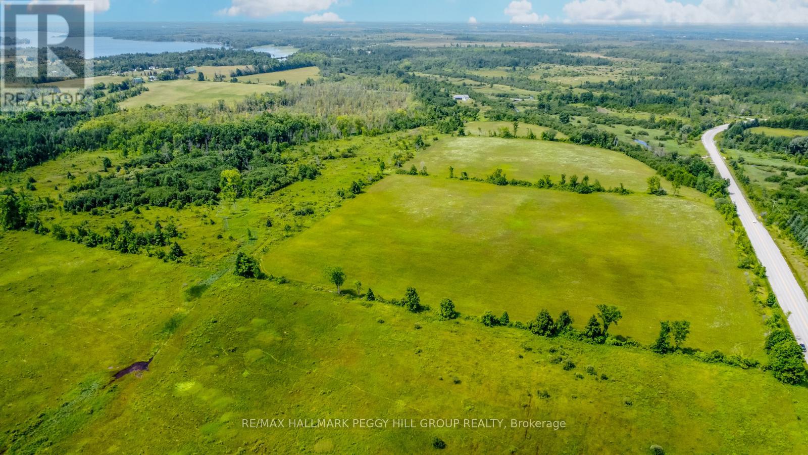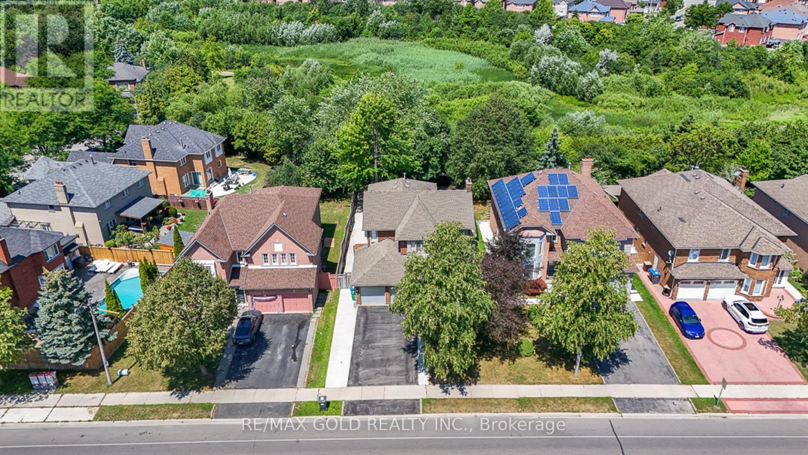1936 Rosebank Road
Pickering, Ontario
Welcome to 1936 Rosebank Road! Discover this charming 2+1 bedroom raised bungalow in Pickering's highly sought-after Amberlea neighbourhood lovingly maintained by its original owner. This home offers the perfect balance of comfort, style, and functionality.Step inside to a bright, open-concept living and dining area featuring hardwood floors, crown moulding, and soaring 9-ft ceilings. The kitchen is a true delight with granite countertops, a gas stove, under-cabinet lighting, an eat-in breakfast nook, and ample cabinetry for all your storage needs.The primary suite boasts a walk-in closet and a 4-piece ensuite bathroom, while the second bedroom and an additional full bathroom complete the main level. Downstairs, the finished basement offers a spacious recreation room with a cozy gas fireplace, a third bedroom, and another full 4-piece bathroom perfect for guests, teens, or extended family. Step outside to your fully fenced backyard, complete with a covered deck, ideal for relaxing or entertaining. The double garage and interlock walkway enhance curb appeal, while the driveway offers parking for two more vehicles. Enjoy the unbeatable location walking distance to top-rated schools, parks, Altona Forest walking trails, shopping, restaurants, and public transit, with quick access to Hwy 401 & 407 for an easy commute. (id:35762)
RE/MAX Rouge River Realty Ltd.
378 O'connor Drive
Toronto, Ontario
Welcome to this charming East York gem with In-Law Suite! This beautifully maintained detached 2+1 bedroom bungalow, perfectly combines comfort, convenience, and versatility. The bright main level features an open-concept living and dining area with a fireplace, hardwood floors and pot lights throughout. The spacious eat-in kitchen boasts stainless steel appliances.Two generous bedrooms are located on the main floor, while the finished basement has a separate entrance which offers a full in-law suite complete with living & dining room, kitchen and bedroom, ideal for extended family. Enjoy the outdoors with a large, private backyard, perfect for entertaining, and take advantage of the private 3-car driveway plus detached garage for ample parking. Situated in the highly sought-after Diefenbaker School District, this home is just steps from parks, TTC, trendy Danforth shops and restaurants, and offers easy access to the DVP. Location! Location! Location! Perfect family home or great investment property! (id:35762)
Exp Realty
405 Dougall Avenue
Caledon, Ontario
Rare Opportunity Brand New 3 Bedroom 1996 Sq Ft Above Grade Premium Plus 540 Sq Ft Featuring Terrace Corner Unit In Most Desirable Area In Caledon!! Prime Location Across The Plaza Features 3 Spacious Bedrooms 3 Bathrooms & Multiple Balconies!! Best Layout With Huge Family Room & Spacious Kitchen On Second Floor & 3 Spacious Bedrooms On 3rd Floor!! Bonus Roof Terrace To Enjoy Beautiful Views & Evenings!! Walking Distance To Library, Recreational Centre, Shopping Plaza, & Schools!! (id:35762)
RE/MAX Real Estate Centre Inc.
33 Georgias Walk
Tay, Ontario
Top 5 Reasons You Will Love This Home: 1) Spacious and welcoming bungalow boasting a versatile 2+2 bedroom layout, designed with an open-concept main level that seamlessly blends the kitchen, dining, and living areas, creating the perfect environment for everyday living and effortless entertaining 2) Step directly from the kitchen onto a private back deck, ideal for summer gatherings or quiet evenings, all while overlooking a fully fenced backyard complete with an above-ground pool, your own serene outdoor sanctuary 3) The finished walkout lower level significantly enhances your living space, featuring a large recreation room, two additional bedrooms, and a full bathroom, ideal for extended family, overnight guests, or creating a dedicated home office or gym 4) Two full bathrooms and central air conditioning ensure everyday comfort and convenience for a growing family or multi-generational living 5) An attached double garage and attractive paved driveway not only boosts curb appeal but also provides ample year-round parking and storage for vehicles, tools, and toys. 1,058 above grade sq.ft. plus a finished basement. Visit our website for more detailed information. (id:35762)
Faris Team Real Estate
Faris Team Real Estate Brokerage
4 Campbell Avenue
Oro-Medonte, Ontario
Discover this fantastic opportunity in the heart of Oro-Medonte. 4 Campbell Avenue offers comfortable living in a desirable, family-friendly community. Enjoy peaceful surroundings with quick access to Barrie, Orillia, and all your daily needs. Perfect for families, first-time buyers, or anyone seeking a quieter pace of life. Full brick bungalow, in law potential. Living room with gas fireplace. Primary bedroom with 4 pc ensuite and large walk in closet. 10kw Generac back up generator. Extensive ceramics. 16' X 12' basement work shop. Large eat in main kitchen with walk out to deck with N/G for BBQ. Gated side yard with entry to garage.2 garage openers, inside entry to house. High efficiency gas furnace replaced new, March 2024. Windows done in 2013. Seller is downsizing and willing to leave some furniture. Great family neighbourhood, short walk to public shoreline on Lake Simcoe.15 minutes to Orillia and Barrie. (id:35762)
Right At Home Realty
709 - 91 Townsgate Drive
Vaughan, Ontario
Immaculate 2-Bedroom Corner Unit with stunning South/east views freshly renovated, two Bathrooms, opens Large Balcony, approx. sq ft 1,142, extra large Locker ( Owned ), near Steeles and Bathurst, Brand New Carpet and fresh paint throughout, living and dining with walk out to balcony, custom kitchen cabinetry and bright eat-in-Kitchen, primary bedroom with 4- piece ensuite and his & hers closets. second bedroom - ideal for home office, nursery, or guest room, ensuite laundry with washer and dryer. Balcony with southeast exposure offering beautiful morning light and treetop views and Toronto skyline views. 1 Drive Parking Space. (id:35762)
Forest Hill Real Estate Inc.
Th 310 - 130 Honeycrisp Crescent
Vaughan, Ontario
Here's your opportunity to live in a new spacious townhouse in the heart of Vaughan downtown. The unit comes with 3 full sized bedrooms, 2.5 bathrooms, 9ft ceiling, open concept layout and a rooftop patio for entertainment. The unit comes with 1 parking unit and window coverings. The unit is tucked away from the condo buildings allowing you with ample privacy. The unit is also located close to the parking ramp giving you easy access to your vehicle. Amenities include; Access to Hwy 400 and 401, VMC TTC Subway station, Goodlife Fitness, restaurants, schools, hospitals and much more.Extras: Rental Application required, Paystub/Employment Letters, Credit Report and references (id:35762)
Century 21 Percy Fulton Ltd.
1012 Anna Maria Avenue
Innisfil, Ontario
Looking for a location where the kids can walk to their elementary or secondary school as well as to the beach? Look no further you've just found the perfect house with 4 bedrooms upstairs, parking for 6 cars and backing onto green space! As soon as you drive in you are greeted by the inviting covered front porch. Inside take your pick through the French doors to the formal living/dining room with laminate flooring to entertain your guests in or down the hall to the right the family room with laminate flooring 2025, wood burning fireplace and sliding doors to the private back yard oasis (left fence 2025). Come back in through different sliding doors to the eat-in kitchen (kitchen updated 2015) with new cupboards/counter, stainless steel appliances and tiled backsplash. Also on this level a washroom, main floor laundry and inside garage entrance. Upstairs laminate flooring was installed in 2025 in all 4 bedrooms, tub surround 2025 and painted 2025. The primary bedroom has a romantic wood fireplace, large walk-in closet and semi-ensuite bathroom. The unspoiled basement awaits your imagination. Close to shopping, parks, trails, the sand and schools. It checks all the boxes! (Sliding kitchen doors and 2 bedroom windows 10 ish years ago. Furnace and ac also 10 ish years ago. Closet doors 2025. Lighting 2025. Sump pump 2025) (id:35762)
Cripps Realty
39 Scotia Road
Georgina, Ontario
Just renovated & move-in ready home backing onto a beautiful forest. With stylish updates, spacious living areas, and a serene forest backdrop, this property is the perfect blend of modern comfort and natural charm. Main floor highlights include: an open-concept layout with soaring 9-ft ceilings, brand-new kitchen featuring quartz countertops, stylish backsplash, sleek new cabinets, high-end Samsung Bespoke appliances, vinyl flooring throughout, pot lights, a cozy gas fireplace, walkout to the backyard to a patio, convenient garage access and impressive double front doors. Upper level has an oversized primary bedroom with crown molding, double closets, and a luxurious 5-piece ensuite, thoughtfully designed laundry room with quartz countertops, stainless steel sink, washer & dryer and a spacious linen closet. The fully finished basement features pot lights, gas fireplace, a stylish bar area, huge rear-facing window for natural light, sleek 2-piece washroom and laminate flooring. Outdoor Oasis: enjoy the peace and privacy of a beautiful forest-facing backyard perfect for morning coffees or evening entertaining. This beautifully updated home checks every box. Whether you're a growing family or looking to upsize in style, don't miss your chance to own this move-in ready gem! (id:35762)
RE/MAX Prime Properties
G39 - 415 Sea Ray Avenue
Innisfil, Ontario
Experience the beauty and comfort of Friday Harbour and the endless convenience of Resort Living. This rarely available one bedroom apartment with an open concept layout on the shores of Lake Simcoe is the perfect place to call home. Boasting an oversized kitchen with plenty of storage. Walk out to a large private terrace, this unit is perfect for entertaining. Enjoy resort style living with popular restaurants and shops. This Garden Suite Unit promises a truly unique experience with unbeatable amenities. The Beach Club and Lake Club offers an amazing Club experience that can't be beat. Work out in the state-of-the-art Fitness Centre and enjoy the large games room and outdoor pool. The resort includes Shops, Restaurants, Shuttle Service with a 18 hole Golf Course nearby. Golf at the Nest, get out on the lake or walk and hike the trails. The possibilities are endless. This unit won't last. Resort Fees, Annual Lake fees and 2% of purchase price Plus HST for initiation apply. (id:35762)
RE/MAX West Realty Inc.
26 Rainbow Drive
Vaughan, Ontario
Location ! Location! Location! For those who have always dreamed of living in a sought-after neighbourhood but felt limited by budget constraints, this property presents an exceptional opportunity to make that ambition a reality.This property allows you to add your own finishing touches to a newly built residence or customise the interior to perfectly reflect your personal style. The flexibility provided ensures your home can truly become a unique expression of your tastes and preferences.Not only does this offering provide access to a coveted area, but it also allows you the freedom to create a home tailored to your needs. The residence is spacious, bright, and airy, featuring impressive high ceilings,a flowing open plan and solid construction. It stands ready for your imagination and vision to bring it to completion. This is a home that must be experienced in person.Conveniently situated in a prime Woodbridge neighbourhood, this home offers easy access to major highways, public transit, excellent schools, the airport, shopping, churches, and all essential amenities delivering an ideal blend of high end comfort and convenience. Large basement with walk up to suit multi family or rental possibilities. Taxes are to be re assessed upon completion and room detail is from existing plans. (id:35762)
RE/MAX Real Estate Centre Inc.
2107 - 50 Town Centre Court
Toronto, Ontario
Perfect For Young Professionals & Student Who Don't Want To Share Accommodation. Conveniently Located Near Scarborough Town Centre, Rt Station & TTC. U Of T Scarborough Campus & Centennial College Nearby. Move-In Condition! Amenities Include Party Room, Gym, Theatre Room & 24 Hour Uniform Concierge. (id:35762)
Homecomfort Realty Inc.
3 Covington Drive
Whitby, Ontario
Set on one of Brooklins most coveted streets, this exceptional Southampton Model Queensgate home offers over 4,000 sq. ft. of professionally designed & decorated luxury living space. Situated on a 50 ft lot backing onto greenspace, this home delivers both sophistication & serenity. The attention to detail is evident from soaring ceilings & rich hardwood flooring throughout to designer lighting & in-ceiling speakers that set the tone for effortless elegance. At the heart of the home lies the entertainers kitchen, outfitted with high-end appliances incl. a Jenn-Air fridge, wall oven, microwave, & Thermador cooktop. This culinary haven seamlessly opens to the oversized great room w/ gas fireplace, all overlooking the breathtaking ravine backdrop & walks out to custom Trex deck overlooking the Backyard Oasis. In addition to a separate Living & Dining Room, the main floor also features a home office (also ideal as a childrens playroom), a mudroom/laundry room w/access to a recently renovated garage. Upstairs, the primary suite is a true retreat, with tranquil ravine views, his-and-hers walk-in closets, & a spa-inspired 5-piece ensuite. Bedroom 2 enjoys its own 3-piece ensuite and walk-in closet, while bedrooms 3 & 4 share a spacious 4-piece Jack & Jill bath each with its own walk-in closet. The finished walk-out basement extends the homes entertainment space, a sprawling rec room w/built-in cabinetry, a wet bar & beverage fridge, plus an open games area ideal for hosting family gatherings or poolside celebrations. Step outside to your private backyard oasis, complete w/16 x 32 kidney-shaped in-ground pool, hot tub, pool cabana w/electrical, propane fire pit & extensive landscaping. All of this is within walking distance to top-rated schools & moments from downtown Brooklin, golf courses, the 407, shops, dining & more. Luxury. Privacy. Location. This is more than a home its a lifestyle. (id:35762)
Zolo Realty
1213 - 31 Tippett Road
Toronto, Ontario
Experience bright and airy living in this stunning 1 Bedroom + Den suite at Southside Condos, 31 Tippett Rd. Enjoy an unobstructed, open view from your private balcony, filling the space with natural light throughout the day. The functional layout includes a versatile den-perfect as a home office or guest space and a modern kitchen with sleek finishes. Locker included for extra storage convenience. Located just a 5-minute walk to Wilson Subway Station, with easy access to Yorkdale Mall, shops, restaurants, and major highways. An ideal blend of comfort, style, and unbeatable transit accessibility. Parking not included. (id:35762)
Homelife Frontier Realty Inc.
3707 - 35 Mariner Terrace
Toronto, Ontario
Available for 9.5 months: Sept 15, 2025 - June 30, 2026. This stunning executive rental is fully furnished and equipped for your worry-free stay in Toronto. Unit 3707 is a renovated one bedroom plus den that offers plenty of storage and a separate work space. With sweeping, iconic views of Toronto and Lake Ontario, you'll love this outstanding downtown location between Union station and BillyBishop Airport, TTC steps away and the on-ramp for the Gardiner just to the south. Walk to the Financial District, Harbourfront, King West and more. A perfect spot to enjoy all the City has to offer. (id:35762)
Sage Real Estate Limited
3909 - 5 Mariner Terrace
Toronto, Ontario
Watch The Games From Your Balcony! Spectacular North View Of The CN Tower, Rogers Centre & City Skyline. This One Bedroom Unit Features a Functional & Bright Open Concept Layout with Floor to Ceiling Windows, A Large Bedroom, High Ceilings and Laminate Flooring Throughout. Newer Kitchen with Newer Appliances, Gas Stove & Island. Building Boasts 30,000 Sqft Super Club Amenities Including a Bowling Alley, Basketball Courts, Tennis, Indoor Pool, Squash, Running Track & Much More. (id:35762)
Sage Real Estate Limited
157 - 313 Richmond Street E
Toronto, Ontario
The Richmond by Tridel Where Downtown Style Meets Everyday Comfort. Looking for a townhouse alternative? This beautifully designed 1-bedroom offers 760 sq.ft. of smart, functional space plus an expansive 150 sq.ft. private terrace perfect for morning coffees, evening cocktails, or simply enjoying your own ground-floor entrance. With all utilities included (yes, even electricity!), this home delivers effortless living in one of the city's most sought-after addresses. The Richmond is celebrated for its exceptional amenities: a two-level fitness center, indoor basketball court, rooftop oasis with hot tubs & BBQs, stunning skyline views, and a 24-hour concierge who always has your back .Situated steps from the St. Lawrence Market, Distillery District, and Financial Core, and boasting a Walk Score of 99 and Transit Score of 100, this location puts the best of Toronto right at your doorstep. Downtown living doesn't get more stylish or more convenient than this. This building also has Green P right in the underground with an elevator that goes right up into the corridor - easy accessible parking at your door step! (id:35762)
Royal LePage Estate Realty
Lph05 - 51 Harrison Garden Boulevard
Toronto, Ontario
This functional 1-bedroom suite offers park views and features granite counters and granite tiles throughout. Enjoy access to exceptional building amenities, including guest suites, an indoor pool, sauna, gym, 24-hour concierge, meeting and party rooms, visitor parking, BBQ areas, an outdoor courtyard, and direct access to Avondale Park. The unit includes one parking spot and all utilities except internet and cable. Ideally located just minutes' walk to the TTC subway, 24-hour Rabba, grocery stores, countless restaurants, shopping, parks, and all essential amenities. (id:35762)
Trustwell Realty Inc.
3104 - 12 York Street
Toronto, Ontario
Welcome To The Ice Condos. 3 Bedroom + Den Suite W/ Unobstructed Lake Views And Large Balcony W/ Bright Floor To Ceiling Windows. Suite Features Designer Kitchen Cabinetry W/ Stainless Steel Appliances And Granite Counter Tops. Steps To Harbour Front, Cn Tower, Underground P.A.T.H, Financial & Entertainment Districts. (id:35762)
RE/MAX Experts
708 - 6390 Huggins Street
Niagara Falls, Ontario
Step into modern comfort in this bright and stunning top-floor corner unit that comes with 2 owned parking spaces! Perfectly located, in one of Niagara's most desirable neighbourhoods. Featuring 2 Bedrooms, 1 bathroom and open living space, this homes blends style and function effortlessly. Beautiful finishes, quartz counters, extended cabinetry, breakfast bar, induction oven, stainless steel appliances, large primary bedroom with walk in closet, 2 quality A/C wall units and in-suite laundry. Carefree living with a large balcony and unobstructed, wide-open eastern views! Walking distance to all amenities and highways! Unit "708" is truly the "Crown Jewel" of the Stamford Buildings! Simply visit and fall in love! (id:35762)
Royal LePage State Realty
Lot 5 Concession 5
Kawartha Lakes, Ontario
ENDLESS POSSIBILITIES ON 106 ACRES OF NATURAL BEAUTY! Welcome to your future dream property! This expansive 106-acre lot is ready for you to create your ideal sanctuary. Featuring 24 acres of fertile, farmable land and extensive wooded areas with tranquil streams, this lot is a blank canvas for your imagination. Nestled in a serene setting just a short drive from the charming city of Kirkfield, this property provides the perfect balance of privacy and convenience. Whether you're envisioning a thriving agricultural enterprise or a peaceful retreat surrounded by nature, this land offers the flexibility to fulfill your dreams. Explore the extensive wooded areas, create your own trails, and immerse yourself in the lush, natural environment. The nearby lakes add to the appeal, offering additional recreational opportunities. Don't miss this exceptional opportunity to build your dream home and shape your own paradise on this expansive and versatile property. Seize the chance to own a truly unique piece of land where the possibilities are endless! (id:35762)
RE/MAX Hallmark Peggy Hill Group Realty
228 Macbeth Island
Bracebridge, Ontario
WOW! This cottage has it all! 2 bedroom cottage + 2 bedroom bunkie with kitchenette, all furnishings, power boat, pontoon boat, all kayaks, boards, water toys, fire pit, tikki bar, dance area and cottage equipment is included. It is located on Wood Lake - one of Muskoka's premier lakes. You have everything needed for summer fun! The main cottage features 2 bedrooms, 4 piece bath, newer stainless steel appliances, open concept living with huge windows overlooking expansive views. The place is flooded with light inside and features a new wrap-around deck complete with a massive picnic table for family get togethers outside. There is a separate 2 bedroom Bunkie for your guests complete with 3 piece bath, kitchenette, dining area and loft for sleeping or games area. The bar area is covered and ready for all weather entertaining. It even includes a pizza oven and kegerator. Let's party! Whether curled up by the wood stove or hosting guests, these spaces are designed to impress. Finish your evening at the firepit, or cruise in one of the 2 boats - Crest Pontoon boat or the Rinker QX 19 ski boat. Perhaps you want a slower pace then use the numerous paddle boards, kayaks or canoes. No need to leave the island as you have your own washer and dryer. You will also find a shed and a boat house for storage and a workshop for your hobbies. The Septic was redone circa 2010. There are 2 new owned hot water heaters. See documents for full list of what is included. Cottage built in '60's & Bunkie in '80's. Discover your personal slice of paradise while drinking coffee on your front deck nestled on the serene shores of Muskoka. This unique island property offers a rare opportunity to escape the daily grind and immerse yourself in nature while enjoying all the comforts of modern living. There is only one question. Why are you not here already!! Parking & dock privileges at Caribou Lodge for $1200 per annum. (id:35762)
RE/MAX Crosstown Realty Inc.
20 Mountainberry Road
Brampton, Ontario
Spectacular DETACHED House ** RAVINE One Of Its Kind, Sits on 50* Wide 135* Deep Lot & No House In Front As Well. This Beautiful Detached Home Boost Approx 2600 Sqft Above Grade. 4 + 2 Bedrooms & 4 Bath. New Modern Paint Thru Whole House. White Kitchen with Quartz Counter Tops & Backsplash Also Comes With New Stainless Steel Appliances. Home Features Separate Formal Living/Family/Dining. Pot Lights On Main Floor. 2 Bedroom Basement With Huge Living/Rec Area, Separate Entrance From Garage & Full Washrooms. Walk Out To **Ravine Backyard With Huge Lot**. A Must See Property! **Watch Virtual Tour** (id:35762)
RE/MAX Gold Realty Inc.
3354 Whilabout Terrace
Oakville, Ontario
Located In The Highly Sought After Lakeshore Woods Community In South-West Oakville. This RosehavenBuilt, 4 Bedroom Quality Home Has Approx 2400 Sq Ft Plus Finished Basement With Additional Bedroom,rec room & 3pc bathroom. Ugraded Kitchen W/ Maple Cabinetry, Stainless Steel Appliances, Ample Counter& Cabinet and Cabinet Space W/ Large Island. Gas Fireplace & 9ft Ceilings On Main Floor. Hardwood InLiv/Din/Fam Rms. Luxurious Curb Appeal W/ Stone/Stucco Exterior & Patterned Concrete Driveway, SideWalkway & Brick Patio. (id:35762)
Keller Williams Real Estate Associates


