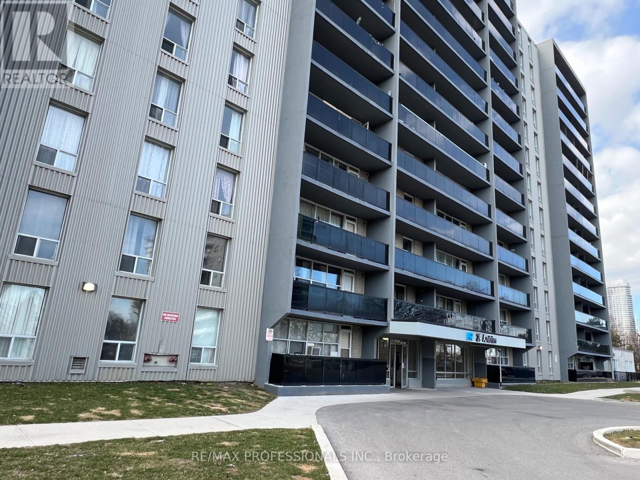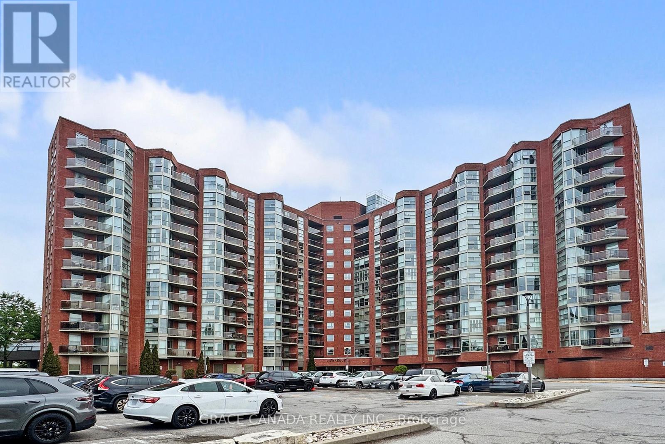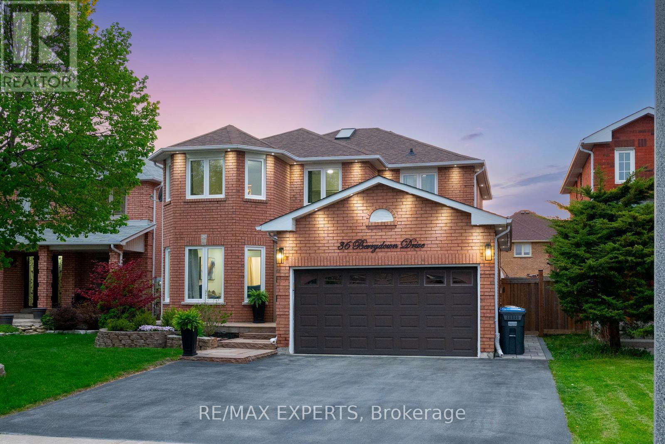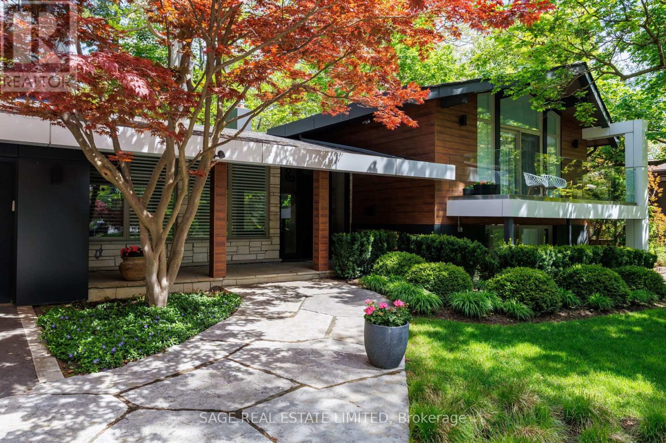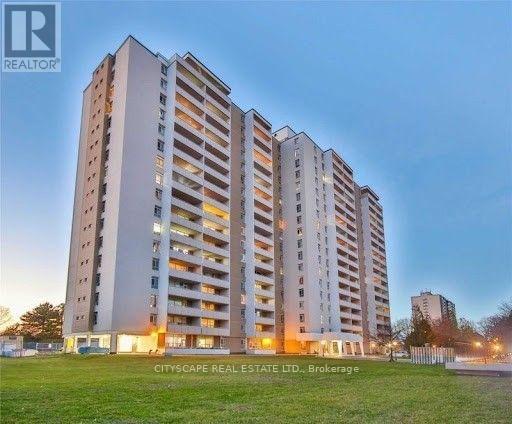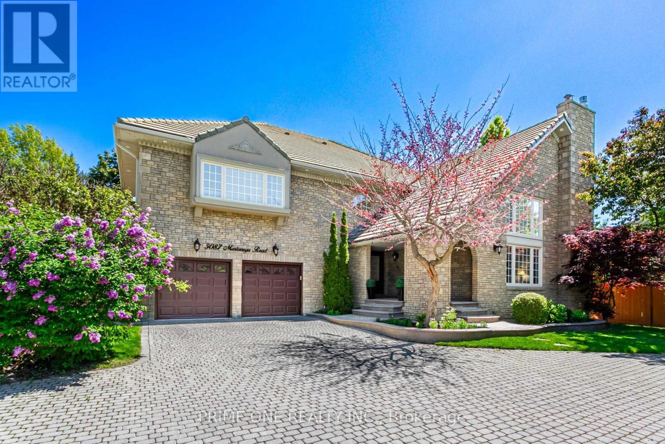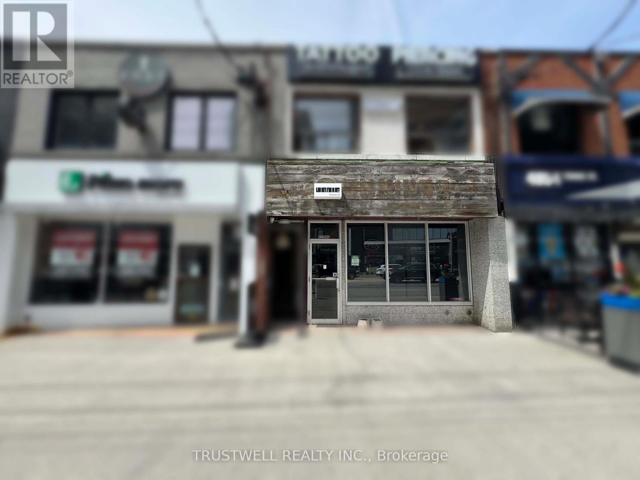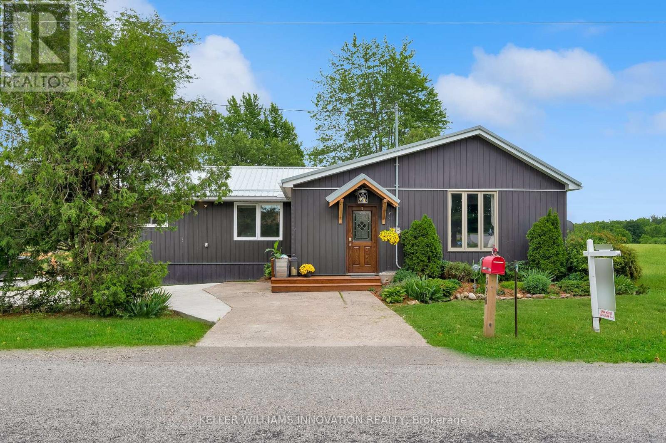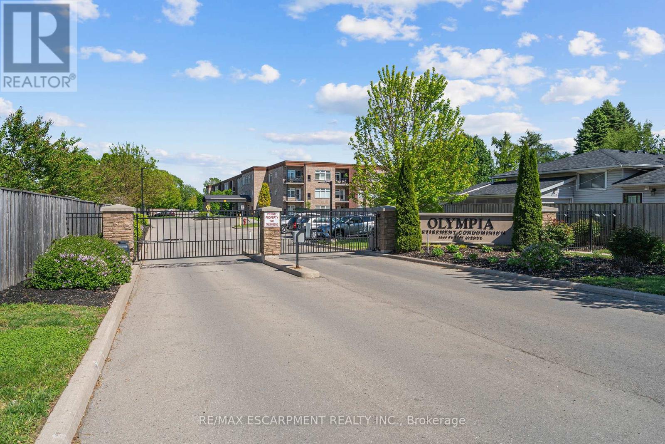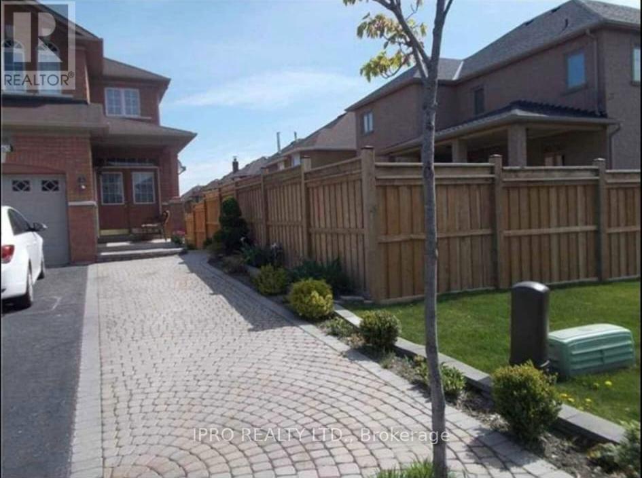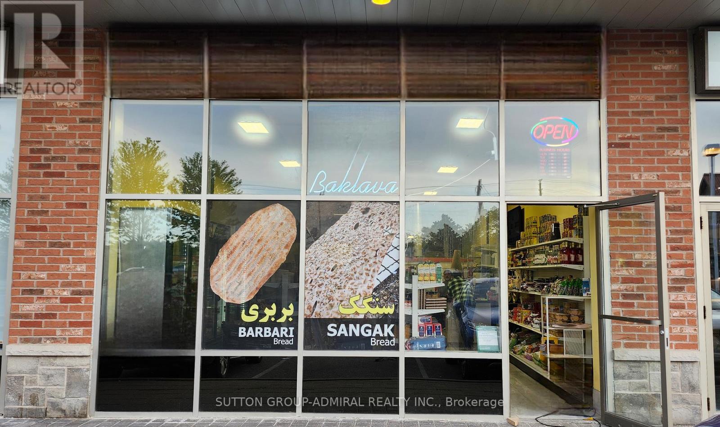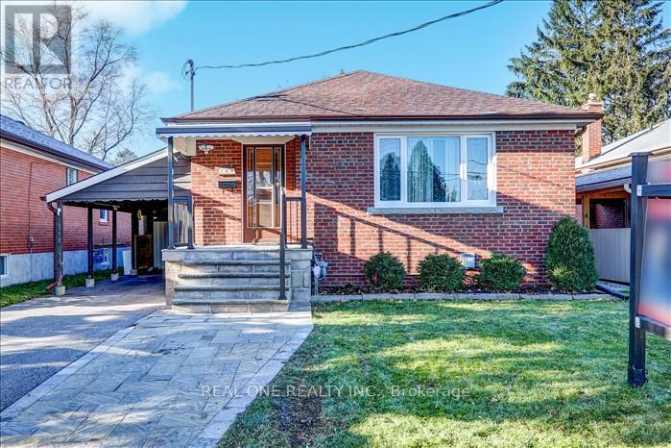217 - 2 Orchard Heights Boulevard
Aurora, Ontario
Welcome to St. Andrew's Village Apartments This Second Floor Walk-Up Features 2 Bedrooms, 4 Piece Bathroom, Open Concept Living Room and Dining Room, Kitchen With Stone Countertop, New Laminate Vinyl Plank Flooring. St. Andrew's Village Apartments Gives You Everything At Your Doorstep, Shopping, Coffee Shops, Restaurants, Park, Public Transit And The Complex Is Pet Friendly. $100 Per Month For Water, Tenant Responsible For Hydro, Internet, Tv, Phone. $200 Refundable Key Deposit, 2nd Parking Spot $35 per Month Thru Management Office Based On Available. (id:35762)
Royal LePage Rcr Realty
111 - 20 Antrim Crescent
Toronto, Ontario
20 Antrim is a well-maintained building with spacious suites. This brand new ground level apartment is unique as there is no one above you. One bedroom plus Den , 1 washroom, high ceilings, stainless Steel appliances, balcony. Situated just steps away from one of the citys premier shopping centers, Kennedy Commons boasts a diverse array of amenities, including the Metro grocery store, Chapters Book Store, LA Fitness, Dollarama, Wild Wing, Jollibee, and many more. Whether you're in the mood for a leisurely shopping spree or a delightful dining experience, this complex provides a convenient and bustling environment. For those who rely on public transportation, the TTC is conveniently located right at your doorstep, ensuring seamless connectivity to the citys transit network. Additionally, easy access to Highway 401 makes commuting a breeze for those with private vehicles. With schools, parks, transportation and shopping just steps away, you're sure to love the Antrim Community. Parking is optional at $125 per month. Lockers are $30. Tenant pays for Hydro through Wyse. Party Room available to rent. (id:35762)
RE/MAX Professionals Inc.
112 - 20 Antrim Crescent
Toronto, Ontario
20 Antrim is a well-maintained building with spacious suites. This brand new ground level apartment is unique as there is no one above you. One bedroom plus Den , 1 washroom, high ceilings, stainless Steel appliances, balcony. Situated just steps away from one of the citys premier shopping centers, Kennedy Commons boasts a diverse array of amenities, including the Metro grocery store, Chapters Book Store, LA Fitness, Dollarama, Wild Wing, Jollibee, and many more. Whether you're in the mood for a leisurely shopping spree or a delightful dining experience, this complex provides a convenient and bustling environment. For those who rely on public transportation, the TTC is conveniently located right at your doorstep, ensuring seamless connectivity to the citys transit network. Additionally, easy access to Highway 401 makes commuting a breeze for those with private vehicles. With schools, parks, transportation and shopping just steps away, you're sure to love the Antrim Community. Parking is optional at $125 per month. Lockers are $30. Tenant pays for Hydro through Wyse. Party Room available to rent. (id:35762)
RE/MAX Professionals Inc.
903 - 10 Dean Park Road
Toronto, Ontario
Welcome Home To This Meticulously maintained 2-Bedroom, 2 full Baths Condo Nestled In The Rouge At Camargue II. Perfectly Balancing Comfort And Convenience. Designed with functionality in mind, Open Concept Living Space Features Floor-To-Ceiling Windows That Flood The Interior With Natural Light, Creating A Warm And Inviting Ambiance In the Living & Dining Rooms With Access To Private Balcony with Breathtaking views of conservation area and Greenery. The Primary Suite Is An Oasis With Generous Proportions, Featuring A Walk-in Closet And 4 Piece EnSuite. The 2nd Bedroom Offers a generous size, 2nd Bathroom With A Stand Up Shower. Upgraded newer Kitchen with stainless steel appliances, newer flooring . Additional Highlights Include In-Unit Laundry, Central Heating And Cooling . Residents Enjoy Exclusive Amenities, Such As A Fitness Center, Indoor Pool, Sauna, Party Room, Library, Tennis Court , 24 Hour Security, Car Wash, Bike Storage And Ample Visitor's Parking. Located In A Vibrant Neighborhood, This Condo Is Steps Away From Pharmacy, Restaurants and all shoppings , Public Transit & Hwy 401. This Home Offers A Retreat While Keeping You Close To All The Excitement. (id:35762)
Grace Canada Realty Inc.
3325 - 68 Corporate Drive
Toronto, Ontario
Well maintained Rarely Found 2+1Corner Unit, Den Can Work As A 3rd Bedroom With Own Door*Cornice Molding*Bright And Spacious* Great Amenities In This Building, Such As Indoor Pool, Squash, Billiards, Bowling, Library, Party Room, Gym, Barbecue Patio And Close To Many Amenities 'Including' 401, Mall, Hospital, Schools, Shopping/Supermarket. (id:35762)
RE/MAX Gold Realty Inc.
44 Bass Lake Road
Trent Lakes, Ontario
A rare find in beautiful Bobcaygeon, Nestled on nearly 3.5 acres along scenic Bass Lake Rd, this luxurious custom-built 5 bed, 5 bath waterfront estate blends modern elegance with ultimate comfort. This retreat offers privacy, high-end finishes, and smart design. All bedrooms feature private balconies with stunning water views, en-suites, and heated washroom floors. Step into a contemporary open-concept living space with expensive stone counter-tops, two double sinks, a premium Samsung dishwasher, and a chef's dream kitchen with LED-lit breakfast island, stainless steel appliances, and a wet bar. The wraparound deck is an entertainers paradise, showcasing pot lights, 3 skylights, glass railings, solar-lit BBQ area, and direct gas hookup. Enjoy year-round comfort with R65 insulation on the top floor and R45 on the other Floors emergency electric heaters on every floor, and a powerful auto generator capable of supporting the entire home. Hardwood flooring on the 2nd and 3rd levels adds warmth and sophistication, while built-in speakers with room-by-room control create the perfect ambiance. Outdoors, you'll find a heated pipeline from the Well, a top-tier septic system with high-water alarm, a separate gazebo, a spacious water patio, and a floating dock for endless lakefront enjoyment. Only minutes from downtown Bobcaygeon and close to Fenelon Falls, this rarely-used gem offers a high-end lifestyle with every detail thoughtfully considered. (id:35762)
Sam Mcdadi Real Estate Inc.
2 Desantis Court
Hamilton, Ontario
Newly Renovated two-storey 4 +1 Bedrooms - 3.5 Bath room home from top to bottom. Featuring New Kitchen, New SS Appliances, all-new floors and windows, this property offers modern comfort and style. The spacious master bedroom includes an upgrades ensuite bathroom, providing a luxurious retreat. Eat-in kitchen, perfect for outdoor entertaining in the fully landscaped yard. Additionally, the finished basement features an ideal for in-laws suite. Conveniently located just minutes from the link and Limeridge Mall and schools, this home offers both convenience and sophistication. (id:35762)
Right At Home Realty
Upper - 211 Osler Street
Toronto, Ontario
Beautiful and Full new renovation property in Charming Carlton Village, 10-Foot Ceiling in the master bedroom, 9-foot ceilings in the living room and the second bedroom. Brand New Kitchen With Stainless Steel Appliances and Granite Counter Top. 2 Bedrooms, 2 bathrooms with laundry ensuite. Legal Duplex End Unit Town Home. Professional 3 in 1 alarm system will keep you safe. Triple window and professional insulation will keep your living environment comfortable. Must see. (id:35762)
Homecomfort Realty Inc.
608 - 225 Veterans Drive
Brampton, Ontario
Location Location Location, MONT VERT CONDOS 2 Bedroom + Den Suite with 2 Bathrooms. 807 Sq Ft Suite + 223 Sq Ft Corner Balcony (Total 1030 Sq Ft) with Parking and Locker. Living & Br, To Ceiling Windows, Located In Mt. Pleasant. Go STation Modern Community. Amenities Include a well-equipped Fitness Room, Games Room, WiFi Lounge, and a Party Room/Lounge with a private Dining Room, featuring direct access to a landscaped exterior amenity patio located on the Ground floor.Bus Route to take you to Go Station (id:35762)
Save Max Real Estate Inc.
67 Windhaven Place
Oakville, Ontario
Experience lakeside living at its finest in this stunning 3-bedroom, 3-bathroom freehold townhome offering over 2,600sqft of living space. Perfectly situated on a quiet cul-de-sac just a 1-minute walk from Bronte lakeside, this rare gem features lake views from every floor and a spacious, thoughtful layout.The main level welcomes you with a bright, open-concept kitchen, powder room, dining area, and spacious living room that opens onto a large walk-out patio. Upstairs, the second floor features a cozy family room and two bedrooms, accompanied by an elegant bathroom and laundry. The third floor is dedicated to the private primary suite, complete with a walk-in closet and a luxurious en-suite bathroom.The lower level includes direct double garage access and finished basement space perfect for a home gym, office, or studio. Located just steps from the vibrant heart of Bronte Village, enjoy easy access to scenic waterfront trails, charming cafes, boutique shops, and top-rated restaurants.A truly rare offering, don't miss your chance to call this lakeside retreat home! Monthly home owner association fee of $170 offers lawn care, window cleaning, snow removal, and driveway care. (id:35762)
Right At Home Realty
2464 Weston Road
Toronto, Ontario
Penthouse Suite - Corner Lot! - Recently renovated! - 2-bedroom, 1-bath condo offering Elegant style and modern comfort. This bright, open-concept space features elegant finishes, a sleek kitchen with stainless steel appliances, updated flooring, and a spa-inspired bathroom. Step out onto your private balcony and take in breathtaking views, all while enjoying unbeatable access to transit, major highways (just 2 minutes away), and nearby amenities. This move-in-ready home has been beautifully refreshed, perfect for buyers seeking their own private oasis, savvy investors, or those looking to downsize in style. (id:35762)
Exp Realty
RE/MAX Realty One Inc.
Upper - 50 Galley Avenue
Toronto, Ontario
Renovated, bright, and spacious upper floor 2 storey apartment located in the heart of Roncesvalles Village. Features a private entrance and shared access to laundry facilities on the lower level. The backyard and shed are also shared. Rent is all-inclusive, with cable and internet as additional costs. Enjoy the vibrant urban atmosphere with nearby eclectic cafés, boutique shops, and dining options. Close to High Park and the waterfront. (id:35762)
Royal LePage Signature Realty
36 Berrydown Drive
Caledon, Ontario
**Pride Of Ownership, Quiet Street & Smart Functional Design**This Impressive 4+2 Bedroom, 4-Bath Detached Home Offers Over 2,000 Sq Ft Of Beautifully Finished Above-Grade Living Space. The Custom Kitchen Features Quartz Countertops, A Large Island With A New Gas Cooktop, Stainless Steel Appliances, A Built-In Wall Oven, And Elegant Lighting. Enjoy Walking Out To A New Interlocked Patio And Fenced Yard. Perfect For Entertaining Or Relaxing With Family. The Main Floor Boasts Smooth Ceilings, Engineered Hardwood Floors, Pot Lights, And A Functional Layout. Upstairs, You'll Find Four Spacious Bedrooms, Including A Primary Suite With A Builder 4-Piece Ensuite And Custom Walk-In Closet With Built-In Organizers, Plus A Skylight That Fills The Space With Natural Light. The Finished Basement Includes A 2-Bedroom Apartment With A Large Rec Room, A 3-Piece Bath, And Rough-Ins For Laundry And A Sprinkler System(rough-in); Ideal For Extended Or Multi-Generational Families. Additional Highlights Include A Widened Driveway For 4 Cars, An Upgraded Espresso Front Door With A 3-Point Deadlock (2023), Full Interlock (2022), New Windows (2022), Roof (2019), And Smart Home Features Like A Nest Thermostat And Doorbell. The Home Is Freshly Painted In Timeless, Neutral Tones. Located On A Quiet, Family-Friendly Street In Bolton East, Close To Top Schools, Parks, Shopping, And Everyday Amenities. This Is Truly A Move-In-Ready Masterpiece. (id:35762)
RE/MAX Experts
16 Ripplewood Road
Toronto, Ontario
Mid-Century Reverie. Welcome, Frank Lloyd Wright fans and architecture mavens: This masterpiece of a home is available for only the second time since it was built for Hockey Hall of Famer Joe Primeau in the 1950s. Nestled in an exclusive Edenbridge enclave, 16 Ripplewood was designed by Canadian architect, (Frank Lloyd Wright school trained) Gardiner Cowan and features a split layout (sprawling 4 levels), vaulted ceilings and large windows throughout. The original architecture and style have been enhanced through a million-dollar renovation and landscaping (Flattery Design), which combines mid-century with Scandinavian and Japanese minimalist design and features. Light wood heated floors; light cascading through picture windows with custom electric blinds; a jaw-dropping kitchen with integrated appliances a quartz backsplash, and a separate wet-bar/prep area; four spacious bedrooms with customized storage; an above-grade family room; walk-outs to the private and tranquil yard, are just a few of the many remarkable features we love. Gather, host, entertain, and simply enjoy. The perfect marriage of function and aesthetics beckons the discerning buyer. Sometimes, we come across a house so special and memorable that it truly earns the often overused moniker of dream home but 16 Ripplewood is available and waiting for its next story. This rare blend of pedigree, style, and character make this a truly special home. (id:35762)
Sage Real Estate Limited
155 Greenwood Drive
Essa, Ontario
Great Lease Opportunity For A Large 3 Bedroom Freehold Townhouse With Great Features And finishes In Prime Angus Neighbourhood! Traditionally Inspired Open Concept Layout With Good Sized Kitchen Combined With Living Space, Well Equipped W/ Several Updated Finishes. Exclusive Laundry, Good Sized Fenced Backyard For Ultimate Privacy. ** Tenant To Pay Own Utilities. (id:35762)
RE/MAX West Realty Inc.
6 Casabel Drive
Vaughan, Ontario
Welcome to 6 Casabel Drive! This exceptional 1.725 sqft, 3-bedroom townhouse is attached only by the garage on one side, offering the feel of a semi-detached home. Convenient door in the garage provides direct access to the backyard ideal for anyone looking to add a separate entrance to the basement. A fantastic opportunity to create a private rental suite and generate additional income. Located in a prime area, this home is close to everything. Top-rated schools, Vaughan Mills, Canada's Wonderland, and more. Situated in a highly sought-after, family-friendly neighborhood. Enjoy the convenience of no sidewalk and a driveway that fits 2 cars. Inside, you'll find a spacious open-concept layout, featuring a bright living room with a built-in entertainment center and an elegant electric fireplace. The modern, generously sized kitchen overlooks the dining area, perfect for entertaining. Upstairs, three spacious bedrooms and two beautifully renovated baths provide comfort and style. A stunning finished basement adds even more living space. Truly a must-see! Furnace 2022, Fridge, BOSCH dishwasher, stove 2022. **EXTRAS** All Electrical Light Fixtures, All Window Coverings, Gdo + Remote, Washer/Dryer, Cac, C/Vac + Equipment, Wardrobe In Principal Bedroom & Stainless Steel: Fridge, Stove, Dw And B/I Microwave. (id:35762)
International Realty Firm
47 Causland Lane
Richmond Hill, Ontario
Bright And Spacious Executive Townhome 2,400 Sqft Of Beautifully Designed Living Space In The Heart Of Richmond Hill. Modified Open-concept Floor Plan With A Great Layout And 9-foot Ceilings Throughout. Maple Hardwood Flooring On Main And Upper Levels, Oversized 11-foot Granite Central Island That's Perfect For Entertaining. Primary Bedroom With Luxurious 5-piece Ensuite, Step-up Soaker Tub, Thermo Rain Shower, Second Bedroom 11-foot Raised Ceiling With Closet Organizer. Finished Basement Provides Versatile Additional Living Space ideal For A Home Office, Studio, Gym, Play Room Or Movie Theater. Numerous Upgrades Include Pot Lights, Extra Cabinetry And Pantry, Floating Shelves With Led Lighting, Water Softener, And Top-of-the-line Finishes Throughout. A Rare And Modern Stainless Handrail With Glass Panel Staircase Adds A Touch Of Contemporary Elegance. Garage Access From Inside.High Ranked School Zone. Conveniently Situated Near Parks, Shopping, Public Transit, And Just Minutes To Highway 404 And The Richmond Hill Go Station. (id:35762)
Union Capital Realty
32 Greenwood Avenue
Toronto, Ontario
Plant your roots on Greenwood. Welcome to your future happy place -- a semi-detached stunner in the heart of Leslieville, where vintage charm meets laid-back city living. With three spacious bedrooms and an inviting floor plan, this home is equal parts cozy and practical, offering just the right blend of character and potential. From the stained-glass windows and archways to the sun-drenched sunroom (perfect for working, relaxing, or admiring cute passing dogs), this house is brimming with personality. The kitchen? A culinary playground, complete with tons of storage and charming glass-detail cabinets. The backyard? A lush and private escape filled with blooming morning glories and a tree that blooms pink in the spring. The oversized deck is so spacious, it might qualify for its own postal code. Perfect for grilling, chilling, or pretending you're great at hosting. Upgrades? Absolutely. Double sinks, a renovated bathroom, new appliances, updated brickwork, roof, furnace, and even a soundproof room for your next podcast or jam session. But let's be honest: you're not just buying a home here. You're buying into one of Torontos most beloved east-end communities. You'll be steps from transit, farmers markets, and just a two-minute walk to Greenwood Park a local hub with skating in the winter, splash pads in the summer, and off-leash areas that make it a hit with dog owners year-round. This isn't just a home. It's your gateway to a neighbourhood thats equal parts cool and comfortable, creative and connected. If you know, you know. And if you don't yet, welcome to Leslieville. This isnt just a house. Its a vibe. (id:35762)
Sage Real Estate Limited
Royal LePage Signature Realty
706 - 2550 Pharmacy Avenue
Toronto, Ontario
Welcome to Your Dream Condo in One of the Areas Most Sought-After, Serene Neighbourhoods! *** Step into this bright, expansive suite featuring an oversized balcony perfect for morning coffee or evening relaxation. Located in a warm, family-friendly, and meticulously maintained building, this unit offers the ideal blend of comfort and convenience. *** Enjoy a full suite of premium amenities including an outdoor pool, tennis court, gym, sauna, and stylish party room. All utilities plus cable are included for worry-free living! *** Commuters and students alike will love the unbeatable access: TTC right at your doorstep, minutes to Hwy 404/401, and close proximity to top-rated schools including Sir John A. Macdonald CI, Bridlewood Mall, and community centers. An ideal location for students of U of T Scarborough, York University, and Seneca College. *** This is more than a condo its a lifestyle upgrade. Book your showing today! Well-maintained building featuring an outdoor pool, tennis court, gym, and ample visitor parking. Prime location near the Scarborough and North York border with easy access to Highways 401, 404, and the DVP. Close to hospitals, schools, Extras, Inclusions, or Realtor only Remarks, Seneca College, Parks, Shopping, Bridlewood Mall, Steps To Ttc. Great Buy! (id:35762)
Cityscape Real Estate Ltd.
6 Queenscourt Drive
Toronto, Ontario
$$$ Spent Bottom Up Brand New Renovation, Meticulously Designed, sun-filled 4+1 bedroom 2 Kitchen detached home on a premium 50 lot in the sought-after Tam O'Shanter community! Spacious living/dining area, eat-in kitchen with walk-out to a beautiful patio and gardenperfect for summer entertaining. Features a soaring 9 sunken family room with a stunning stone fireplace. Renovated bathrooms and updated lighting throughout. Separate entrance to a bright basement apartment with high ceilings, kitchen, bedroom, washroom, and ample storage. Attached double garage with private driveway. Close to top schools, TTC, Walmart, No Frills, supermarkets, Hwy 401/404 & more! A fantastic home with endless potential!MUST SEE!!! (id:35762)
Bay Street Integrity Realty Inc.
129 Dufferin Street
Shelburne, Ontario
This charming and move-in ready 3-bedroom, 2-bath home sits on a spacious corner lot just a short walk to Shelburne's Main Street, local parks, and only 15 minutes from Orangeville. Full of warmth and character, the home blends a cozy charm with modern comfort no projects required. The main floor is bright and airy, with large windows and 8-foot ceilings in the living, dining, and kitchen spaces. A sunny front solarium adds a bonus room perfect for a cozy reading nook, home office, or creative studio. Enjoy summer entertaining in the private backyard, with plenty of green space and a large shed/workshop for extra storage, hobbies and many more activities. The attached 1-car garage and driveway with parking for 4-5 vehicles offer plenty of room for family and guests. A rare blend of character, convenience, and location this home is ready for its next chapter. (id:35762)
RE/MAX Real Estate Centre Inc.
5087 Mississauga Road
Mississauga, Ontario
Welcome to a stunning luxury home in the prestigious Central Erin Mills community, offering elegant and comfortable living. Step into a grand foyer with a circular staircase. The sunken living room features a cozy gas fireplace and soaring open-to-above ceilings. An office that overlooks the living room, adding both style and usefulness.. The modern, newly renovated kitchen is a chef's dream with quartz countertops and quartz backsplash, a massive centre island, pot lights, and built-in appliances. The bright breakfast area offers nice views of the private backyard, while the spacious family room with natural light and includes a second gas fireplace. Upstairs, the expansive primary suite offers his and her built-in closets, additional custom-built storage, and a 6-piece ensuite featuring a separate glass shower and Jacuzzi tub (as is). A second bedroom offers its own private ensuite and a charming bay window. The finished basement is perfect for family enjoyment or entertaining, featuring a media room, exercise area, recreation room with a gas fireplace, and a large great room with a counter. Enjoy a large wooden deck, cozy gazebo, and fenced backyard ideal for relaxing or entertaining. This home offers ample parking with space for 3 cars in the garage and up to 8 more on the driveway. Transit is right at your doorstep, and you're just minutes from the GO Station, Credit Valley Hospital, parks, Erin Mills Town Centre, top-rated schools, and major highways. (id:35762)
Prime One Realty Inc.
4852 Yonge Street
Toronto, Ontario
Exceptional Turn-Key Restaurant Opportunity in Prime Yonge & Sheppard Location. An incredibly rare chance to own a fully operational restaurant in one of Torontos busiest and most sought-after corridors. This high-visibility space features a large main floor dining area with expansive storefront windows, a fully equipped kitchen at the rear, and a spacious basement for additional use or storage. Situated in the heart of Yonge Street, just steps from the Sheppard-Yonge TTC subway station, Yonge Sheppard Centre, and minutes to Highway 401. Surrounded by dense foot traffic and ample public parking behind the building. Please note: Business name is not included in the sale. Do not approach staff or visit the premises without an appointment. (id:35762)
Trustwell Realty Inc.
48 Navaho Drive
Toronto, Ontario
Spacious 5-Level Backsplit in the Heart of Pleasant View--First Time on the Market! Lovingly cared for by the original owner, this solid, unique semi-detached home offers incredible versatility and future potential. With 4 above-grade bedrooms, 2 full kitchens, and 4 separate entrances, the layout is ideal for multigenerational living or exploring future income possibilities (not currently a legal income property--buyer to verify). The home features 2 full 4-piece bathrooms, a bright family room with a gas fireplace, and a finished basement with a classic wood-burning fireplace. Additional highlights include parking for 3 vehicles, a concrete slab patio and walkway, and an outdoor gas BBQ hookup.Situated on a quiet, family-friendly crescent in the desirable Pleasant View community, steps to Victoria Park TTC, and close to Finch Subway, 401/404/DVP/407, Fairview Mall, Seneca College, and top-rated schools like Cherokee Public School and Our Lady of Mount Carmel Catholic School. Parks, shopping, and community amenities are all nearby. A rare opportunity with space, charm, and endless potential! (id:35762)
Property.ca Inc.
3112 - 8 The Esplanade
Toronto, Ontario
Welcome to Suite 3112 at the iconic L Tower an ideal residence for young professionals looking to balance lifestyle and location. This 1+1 bedroom, 2 bathroom layout features a separate den that works beautifully as a home office. Floor-to-ceiling windows bring in natural light and showcase stunning lake and city views. The kitchen is equipped with sleek built-in appliances, retro iio refrigerator, granite counters, and modern cabinetry. One dedicated underground parking spot is included, offering exceptional value and convenience. Positioned in the heart of downtown with quick access to Union Station, the Financial District, Queens Quay, the Gardiner Expressway, and cultural landmarks like the Meridian Hall and St. Lawrence Market. High style meets high demand don't miss out on this opportunity! ***PLEASE NOTE: All listing photos are staged from a previous listing. The unit is currently tenanted and does not reflect the same condition or furnishings.*** (id:35762)
Meta Realty Inc.
3277 Masthead Crescent
Mississauga, Ontario
Set Your Course to Masthead! Ahoy, Spring Buyers! We have the renovated back-split home of your dreams! Nestled in one of the best Erin Mills pockets, close to great schools, groceries, restaurants, parks, and a wonderful community, the unbeatable location is just one of many reasons were setting sail for Masthead. With four levels of finished living space and an open-concept great room on the main floor with a walk-out to the picturesque yard, this is an entertainer's dream come true. The show-stopping modern kitchen with oversized island is perfect for gatherings large and small and was one of the reasons the current owners fell in love with this special home. The oversized L-shaped living room allows for a separate family room nook and countless play and work-from-home possibilities! We love the 3 spacious bedrooms upstairs and the additional bedroom or office space in the basement. Outside, the low maintenance (turf grassed) lounge area leads into the generous, pool-sized yard. If these walls could talk, they would tell you about countless canapes served, glasses clinked, and jokes laughed with neighbourhood friends who have become family. With so many happy memories past and yet to come, 3277 Masthead is ready for its next chapter Are you? Here are 3 Reasons to Fall in Love: The kitchen: This unique kitchen features modern appliances, an island stove and range hood, a double sink (not on the island IYKYK), a breakfast bar for at least four and a stylish backsplash. We especially love that it opens to a great room, which is large enough for both a dining room and sitting area! The yard: We love the different zones marked by turf, flagstone and traditional grass and garden. This yard is large and in charge and perfect for a busy family! The upgrades: The renovated kitchen and bathrooms and stylish light wood accents on the main floor make this home stand-out as anything but basic! (id:35762)
Sage Real Estate Limited
51 Burgess Crescent
Brantford, Ontario
Welcome to 51 Burgess Crescent Luxury Living on a Quiet, Family-Friendly Crescent Step into timeless elegance and modern sophistication in this stunning 7-bedroom plus den, 6-bathroom executive home with over 3,900 sqft living space, nestled on an oversized lot in one of Brantfords most sought-after neighbourhoods. With impeccable design and top-tier finishes throughout, this residence offers an unmatched blend of space, comfort, and style. From the moment you arrive, the curb appeal is undeniableboasting a double garage, parking for four vehicles, and a fully fenced backyard ideal for entertaining or unwinding in privacy. Inside, youre greeted by a beautifully renovated interior featuring three striking accent walls, quartz countertops, and a modern, reimagined kitchen complete with a walk-in pantry and ample cupboard space to delight any home chef. The open-concept layout flows effortlessly from room to room, making it perfect for both relaxed living and upscale entertaining. The home also features a legally finished basement with a separate entranceideal for multi-generational families, guests, or rental income potential and 200 Amp electrical panel. Every detail has been carefully curated, from the high-end finishes to the spacious bedrooms and spa-like bathrooms. Whether youre working from home in the spacious den or hosting gatherings in the light-filled living spaces, this home offers endless possibilities. Dont miss your opportunity to own a piece of refined luxury in a quiet crescent just minutes from parks, schools, shopping, and major highways. Your dream home awaits at 51 Burgess Crescent book your private showing today. (id:35762)
RE/MAX Twin City Realty Inc.
35 Hunter Way
Brantford, Ontario
Welcome to Your Forever Home at 35 Hunter Way! Step into over 4,000 sq ft of beautifully finished living space in one of West Brants most coveted neighbourhoods. This show-stopping 5-bedroom, 4-bathroom residence is tucked away on a premium lot backing onto serene green spaceoffering rare backyard privacy and peaceful views right from your windows. From the moment you enter, youll feel the warmth of a thoughtfully designed layout. A spacious foyer with elegant tile and oversized closet opens into a sunlit formal living and dining spaceperfect for entertaining or hosting holiday dinners. The heart of the home lies in the expansive kitchen, featuring gleaming granite counters, a gas range with dual ovens, stainless steel appliances, and a stylish backsplash. Whether youre whipping up a weeknight meal or entertaining a crowd, this space delivers. Just off the kitchen, the family room boasts soaring cathedral ceilings, a striking gas fireplace, and a stunning palladium window that floods the room with light and frames the lush backyard. The main floor also offers a convenient mudroom with laundry, a powder room, and direct access to your backyard retreat. Upstairs, the spacious primary suite is a peaceful haven with views of the treetops, a walk-in closet, and a luxurious ensuite with a jacuzzi tub and separate shower. Three additional large bedrooms and a full 4-piece bath offer flexibility for growing families, guests, or work-from-home needs. The fully finished lower level is an entertainers dreamwith a huge rec room, fifth bedroom, full bathroom, and plenty of space for a home gym, theatre, or potential in-law suite. Step outside to your private resort-style backyard: a sparkling in-ground pool, large aggregate patio, and cabana equipped with electricity and plumbing. Completely carpet-free, and located minutes from top schools, trails, and shopping. Dont miss your chance to own one of the most desirable homes in West Brant. Book your private tour today! (id:35762)
RE/MAX Twin City Realty Inc.
398 Concession 5 Road
Haldimand, Ontario
A Country Homestead... Nestled on 2.9 acres in the peaceful town of Fisherville, this beautifully updated country home offers the perfect blend of rural serenity and practical living. Set against the backdrop of rolling farmers fields, this inviting bungalow has been thoughtfully renovated over the past few years to create a warm and functional family home. Step inside to discover a spacious layout featuring 3 bright bedrooms, 2 full bathrooms, and a den added as part of a permitted addition that also brought a stunning covered back porch to life. Overlooking horse pastures and open countryside, the porch is a peaceful haven for morning coffee or evening sunsets. Outdoors, this property is ready for small hobby farm living with horse pens, a chicken coop, an above-ground pool and hottub. The land offers privacy, space, and the freedom to enjoy a rural lifestyle just minutes from modern amenities. Recent upgrades include a new septic system, metal roof, furnace, sump pump, siding, and more making this home move-in ready. Whether you're a first-time buyer, looking to downsize, or dreaming of a small farmstead, this property offers flexibility and charm. Located just minutes to Selkirk Beach, parks, schools, golf courses, and local conveniences. Enjoy a short 10-minute drive to Hagersville or Cayuga, and easy access to Hamilton, Brantford, and Highway 403 making this country retreat perfectly positioned for both relaxation and commuting. This is more than a home, it's a homestead lifestyle. Book your showing and come experience it for yourself. (id:35762)
Keller Williams Innovation Realty
213 - 4644 Pettit Avenue
Niagara Falls, Ontario
Have you been wanting to right-size but didn't want to give up the conveniences of a house? Welcome to easy, elegant living in this beautifully maintained south-facing condo, nestled in a sought-after 55+ private retirement community in Niagara Falls. Offering all the comforts of a traditional home, without the upkeep, this spacious 1,182 square foot residence features your own private garage. This isn't just a parking spot it's a secure garage that you own, plus an exclusive additional surface parking space and a personal storage locker. This suite is like no other in the building! Freshly painted and overlooking the heated saltwater pool, the condo offers serene privacy with views framed by a mature ornamental pear tree. Inside, you'll find a warm, welcoming space finished with over $15,000.00 in upgrades. The custom upgraded Stone Natural Wood flooring in Pawnee Pecan, known for its style, comfort, and durability. The kitchen and both bathroom vanities are upgraded and fitted with Rev-A-Shelf wire pull-out organizers, while elegant tile backsplashes add a refined touch. Additional upgrades include wired-in motion-sensor closet lighting, Levolor Premium Top-Down Bottom-Up cordless blackout shades, and a steel garage door with a deadbolt for added peace of mind. You'll also enjoy granite countertops, full-sized in-suite laundry, and thoughtfully designed closet organizers that maximize functionality. All of this is set within a vibrant, friendly community that offers a community garden, a fully equipped exercise room, and a cozy building parlor perfect for socializing. Whether you're relaxing poolside or entertaining guests, this is low-maintenance retirement living at its finest. (id:35762)
RE/MAX Escarpment Realty Inc.
34 Richdale Drive
Hamilton, Ontario
Set against a backdrop of protected conservation land and steps from scenic trails leading to the Eramosa Karst Conservation Area, this home is a rare find for those who value both serenity and convenience. Offering 4,269 square feet of finished, heated living space, the home is thoughtfully designed for comfort and functionality. The beautifully landscaped backyard is a true retreat, featuring an inground saltwater pool, hot tub, and a custom pool shed. A large concrete patio provides ample space for lounging and entertaining, while a covered outdoor area allows for year-round enjoymentwhether you're hosting summer barbecues or simply relaxing in the shade. The oversized concrete driveway accommodates four large vehicles with ease, and the heated 2.5-car garage with epoxy flooring offers plenty of space for parking and storage. Inside, the home impresses with a high-end, custom eat-in kitchen equipped with an oversized island, built-in pantry, and top-tier finishesperfectly designed for both everyday living and entertaining. The main floor also features a spacious family room with a sleek, oversized gas fireplace and custom built-in shelving, and a private office that offers flexibility as a fifth bedroom. Upstairs, youll find four spacious bedrooms, two of which have their own private ensuites. The primary bedroom is a luxurious retreat, complete with its own gas fireplace and serene views overlooking green space and the private backyard. The fully finished basement expands the living space even further with a separate bedroom, full kitchen, and full bathroomideal for extended family or guests. This move-in-ready home combines thoughtful design, premium finishes, and a rare natural setting to create a lifestyle of comfort and sophistication. Whether you're relaxing by the pool, enjoying the trails, or hosting family and friends, this property offers everything you need and more. (id:35762)
Royal LePage State Realty
109 Sheridan Street
Brantford, Ontario
Opportunity Knocks at 109 Sheridan Street - a fully accessible home on a massive lot with endless potential. Welcome home! Here you will find a rare and versatile property offering two self-contained residential units on a huge in-town lot, perfect for investors, first-time buyers, multi-generational living, or those looking to customize a home to suit their needs. This unique and fully accessible 1.5 storey home has been thoughtfully updated to include ramps, an interior elevator, ceiling lifts, and accessible design throughoutensuring ease of mobility and convenience at every turn. With 2 bedrooms and 2 full bathrooms, this home offers a functional layout with bright, spacious living areas, generous-sized bedrooms, and separate entrances for each unit. Whether youre living in one and renting out the other, supporting family members, or adding to your investment portfolio, the possibilities here are truly exciting. The standout feature? A detached double-car workshopideal for hobbyists, mechanics, or those in need of serious storage and workspace. Combined with the expansive lot, this outdoor space is perfect for future expansion, additional parking, or creative projects. Located close to schools, public transit, shopping, and downtown amenities, this home blends urban convenience with residential flexibility. Whether youre looking to move in, renovate, or invest, this property is packed with potential and ready for its next chapter. (id:35762)
RE/MAX Twin City Realty Inc.
6871 Corwin Crescent
Niagara Falls, Ontario
Welcome to this charming side-split located in one of Niagara Falls most desirable and mature neighbourhoods. Situated on a generous lot, this multi-level family home offers a spacious and functional layout perfect for growing families. Enjoy a large open-concept kitchen, living, and dining area ideal for entertaining. With multiple bedrooms, a sizeable garage, and ample storage throughout, there's room for everyone - and everything. Close to top schools, parks, dining, and endless local attractions, this is Niagara living at its best! (id:35762)
RE/MAX Escarpment Realty Inc.
911 - 911 Georgetown Drive
London North, Ontario
Corner beautifully maintained end unit in the highly sought-after neighbourhood of London North! This spacious and modern residence offers 3+1 bedrooms, 3.5 bathrooms, and an open-concept main floor perfect for entertaining. The kitchen features stainless steel appliances, quartz countertops, and a large island. Upstairs, enjoy a luxurious primary suite with a walk-in closet and spa-inspired ensuite. The finished basement includes a full bathroom, extra bedroom, and versatile rec room space. Step outside to a fully fenced backyard with a deck, ideal for summer gatherings. Located close to top-rated schools, shopping, parks, and all amenities. Move-in ready and perfect for families dont miss this one! (id:35762)
Modern Solution Realty Inc.
152 - 225 Birmingham Street
Toronto, Ontario
Rarely Found 1 year New Stacked Modern Townhouse In South Etobicoke. Functional 1121sf 2 Bed 3 Bath On Level 1With Private Patio. 9 Feet Ceilings On Main Floor, Quartz Countertops, Stainless Steel Appliances. Close To Lake, Humber College, Min To Hwy 401, 407, QEW. Enjoy The Easy Life Of Lakeside. (id:35762)
Target One Realty Point
154 Howard Crescent
Orangeville, Ontario
This well-kept freehold townhouse offers incredible value with no condo fees, no rental items, and minimal upkeep making it a fantastic choice for first-time buyers, families, or downsizers alike. Inside, you'll find a bright and modern kitchen with quartz countertops, a matching backsplash, sleek appliances, and stylish tile flooring. The eat-in area comfortably fits a family table, while the adjoining main room offers flexibility for a combined living and dining setup or other functional uses to suit your lifestyle. Upstairs, there are three generously sized bedrooms, including a primary with double closets and semi-ensuite access to the main bath. The finished basement expands your living space with a cozy rec room featuring a gas fireplace, ample storage, and a cantina ideal for entertaining, hobbies, or simply relaxing.The backyard is a great size for outdoor enjoyment, gardening, or letting the kids and pets play. All this in a commuter-friendly location with quick access to Highways 9 & 10. Walking distance to schools, parks, a hospital, and local shopping. Plus, you're just a short bike ride from scenic trails at Island Lake Conservation Area. A solid, move-in ready home in a family-oriented neighbourhood, don't miss it! (id:35762)
RE/MAX Real Estate Centre Inc.
9 Mayfield Avenue
Toronto, Ontario
Welcome to 9 Mayfield Ave! Located On One of Most Sought-After Streets/Locations in the High Park/Swansea Neighbourhood. Just Steps from Vibrant Bloor West Village; You'll Enjoy Quiet and Peace W/Quick Access to the Best Shops, Pubs, and Restaurants in the Area, as well as Convenient Access to TTC/Subway. Deceivingly Spacious 2-Storey, Three Bedroom Family Home, Full of Original Beauty and Charm With its Leaded Glass and Hardwood Floors, Awaits your Personal Touch! Elevated at a Higher Grade This Home Offers Lovely Landscaping W/ Stunning South Setting Abundant Sunlight and Views. The Main Floor Offers a Generously Sized Dining Room and Living Room and a Cozy Enclosed Porch with lots of Windows, Perfect for a Home Office Space or Your Quiet Reading Place. The Bright Eat-In Kitchen Provides you with a Private Walk -Out to your South Facing Backyard and Fresh Landscaped Oasis. Second Floor Offers Three Spacious Bedrooms, Along W/ a 4 -Piece Bathroom, Hall Closet. The Basement Offers Ample Opportunities for Recreation Room and has a Large Laundry area. Steps to Excellent Schools. This Lovingly Lived-in and Maintained Family Home in Such a Premium Location Is the Perfect Opportunity to make your Dream Home a Reality. (id:35762)
RE/MAX Professionals Inc.
741 George Street
Burlington, Ontario
Stunning Renovated bungalow with Pool & Hot Tub in Prime Location! Nestled on a massive lot on a picturesque street surrounded by beautiful homes, this completely updated, move-in ready bungalow offers the ideal blend of charm, functionality, and location. Situated in a highly sought-after neighbourhood just a short walk to the lake, downtown, Spencer Smith Park, the Performing Arts Centre, shops, schools, and more! Featuring 3+1 bedrooms, this home has been finished top to bottom with thoughtful renovations throughout. The open-concept main floor is flooded with natural light, showcasing a bright kitchen with updated island (2020), newer cupboards, stainless steel appliances, and a breakfast bar. The spacious living and dining area feature a large bay window, cozy gas fireplace, and hardwood floors, creating a warm and inviting atmosphere. The main-floor primary bedroom offers hardwood flooring and easy access to a modern 5 PC bathroom with oversized porcelain tiles, double sinks, and updated lighting. A beautiful tempered glass staircase leads to the fully finished lower level, complete with an additional bedroom, newer 3-piece bathroom, laundry room, new carpeting-ideal for guests or a private retreat. Step into your private backyard oasis, featuring a professionally landscaped, fully fenced yard with mature pines, a newly expanded interlock patio, composite deck, and a rubberized pool surround (Rubber Roc) for added comfort and safety. Enjoy the saltwater inground pool with newer heater, pump, and filter, plus a hot tub for year-round relaxation. This home offers exceptional comfort, style, and peace of mind-a rare turnkey opportunity one of the most "central" locations in town! (id:35762)
Royal LePage Realty Plus
5265 Springbok Crescent
Mississauga, Ontario
LOCATION HURONTARIO ST AND NAHANI WAY IN MISSISSAUGA .WALKOUT BASEMENT APARTMENT WITH 4 SIDE WINDOWS WITH LOTS OF NATUREL LIGHTS. THROUGHOUT BASEMENT HAS POTLIGHT. AND IS WRAPED ON WITH COOL LIGHT IN THE FAMLY ROOM .KITCHEN WITH. QUARTZ BACK SPLASH AND COUNTER TOP . DOUBLE STEEL SINK WITH ALL STEEL APPLIANCE D/W ,FRIDEGE,STOVE AND W / D IN ENSUITE AND AIRCONDITONED. 5 MIN WALK TO NAHANI WAY PUBLIC SCHOOL AND ST, FRANCIS XAVIER SCHOOL ,5 MIN TO SQUARE ONE , 403 AND 401 .20 MIN TO AIRPORT . VERY PRIME LOCATION OF MISSISSAUGA . ENSUITE LAUNDRY. NO PETS & NO SMOKING. (id:35762)
Ipro Realty Ltd.
819a - 700 Humberwood Boulevard
Toronto, Ontario
Wow!! Beautiful, Spacious & Sunlight Filled 2 Bedroom, South West Exposure Corner Unit For Rent. Living room & Dining room with Walk-Out To Balcony, Amazing Views Of Humber River & Cn Tower, Renovated Kitchen W/ Dishwasher And Built-In Microwave, Spacious Bedrooms, Primary Bedroom Has Walk-In Closet, Ensuite Laundry, Ttc At Door Step, Easy Access To Hwys, Toronto Pearson, Humber College, Schools, Parks, Shopping Mall, Race Track And More. No carpet in the unit, ensuite laundry, one underground parking, 24hrs concierge, security, safe and secure unit!! (id:35762)
RE/MAX Gold Realty Inc.
1337 Lansdowne Avenue
Toronto, Ontario
Across from one of Torontos best-kept secrets - Earlscourt Park - this renovated 4-bed, 3-bathroom home blends character, modern style, and thoughtful upgrades. Renovated from 2018 to present, it features wide-plank white oak flooring, pot lights throughout, and California shutters - maintaining an ageless sense of style. Move-in ready, all the heavy lifting has already been done for you.The main floor offers a sleek, chef-inspired kitchen with upgraded premium appliances and open-concept living and dining areas designed for effortless entertaining. A rare main-floor powder room adds everyday convenience - an uncommon find in a Toronto semi.The standout feature? A private, fully decked backyard built in 2024 with durable pressure-treated wood. It's a low-maintenance retreat and the perfect extension of your living space - ideal for morning coffee, summer dinners, or hosting friends under the stars.Upstairs, you'll find four bright bedrooms and a Scandinavian-inspired full-piece bathroom with clean lines and a calming, minimalist design. The finished basement adds valuable versatility with a second full-piece bath, oversized storage, and a 2024 LG WiFi-enabled washer and dryer.With two-car parking and laneway house potential, this home offers flexibility and long-term value.Set in a charming, eclectic pocket near St. Clair West, you're steps from cozy espresso bars, family-run bakeries, quaint restaurants, top schools, the Stockyards, and easy transit - all surrounded by friendly neighbours in one of Toronto's most walkable and welcoming communities.And just across the street, Earlscourt Park delivers big-city convenience with a backyard feel - offering a full running track, volleyball and basketball courts, a dog park, and wide open rolling green space. Whether its weekend picnics, after-school play, or quiet afternoons under the trees, its a true extension of home and a standout feature of this exceptional property. (id:35762)
Sage Real Estate Limited
503 Blenheim Crescent
Oakville, Ontario
Executive Home for Lease in Oakville Trafalgar School District. Located in the prestigious Maple Grove community, this well-maintained, carpet-free home offers approx. 4,500 sq ft of living space with a fully finished basement. Main floor features a spacious open-concept layout, connecting the living, family, and dining areas to a gourmet kitchen with high-end appliances and breakfast area. Walk out to a large deck overlooking a private, treed backyard. Upstairs offers 4 bedrooms, including a renovated primary ensuite, plus an open office area. The basement includes 2 additional bedrooms, a large rec room, and a 3-piece bath deal for extended family or guests. Additional features: fresh paint, updated lighting, Quiet street, Top school zone (OTHS)Close to lake, parks, and amenities. Rare lease opportunity in one of Oakville's best neighborhoods. Don't miss out! I(Furniture in the picts is for staging , they are not including in lease.) (id:35762)
Homelife Landmark Realty Inc.
2812 - 7895 Jane Street
Vaughan, Ontario
Luxurious Brand New Stunning One Bedroom + Den Condo At The Met! Open Concept, Bright/Spacious Layout With Beautiful Unobstructed Views, West Facing. High Ceilings, Floor To Ceiling Windows, Quartz Countertop, Tile Backsplash, Stainless Steel Full Size Appliances, Laminate Floors. Prime Downtown Vaughan Location, Steps From New Subway & Bus Terminal, Shops, Restaurants, Vaughan Mills Mall, Parks. 30 Min Ride To Union Station. Parking & Locker Included. (id:35762)
Sutton Group-Admiral Realty Inc.
A-0519 - 7950 Bathurst Street
Vaughan, Ontario
Brand new 1 bed 1 bath at The Beverley Condos built by Daniel's (Award Winning Builder) in the heart of Thornhill. Don't miss this opportunity to own this beautiful never lived in condo unit that offers one of the best floor plan with high end finishes, 9ft ceilings, oversize balcony with great unobstructed south-west view perfect for sunlight, regular size washer and dryer and a large primary bedroom that can actually fit a king size bed. This condo offers plenty of lifestyle amenities by being walking distance to Promenade Mall, which offers you a wider array of shopping, dining, and entertainment options. Easy access to Highways 407, 7, 400, 401, and 404.YRT bus routes are accessible right outside your front door and VIVA bus routes are accessible just a short walk away. You may not have to leave the building often as it will offer 24 Hour Concierge, Outdoor Community Courtyard, Fitness Centre, Urban Garden & Greenhouse, Family Room with Children' "Seller is a registered under REBBA 2002" (id:35762)
Homelife Landmark Realty Inc.
91 Tamarack Drive
Markham, Ontario
Newly Renovated 1 Bedroom Unit With Custom Open Concept Kitchen And Stainless Steel Appliances. Has A Private 3 Piece Private Bathroom And Walk-Out Entrance To The Backyard. Located In A Quiet Family Neighborhood In Aileen Willowbrook In Thornhill. In The Highly Rated Willowbrook Ps Catchment Among Other Great Schools, Stroll To Parks, Ravines. 15 Min Walk To Groceries And Shops, Transit On Bayview, Hwy 407, 404, 7 And Great Neighbors! Has Shared Laundry In The Basement. (id:35762)
Royal LePage Signature Realty
4 - 1285 Elgin Mills Road E
Richmond Hill, Ontario
Rare Opportunity in a Prime Location! An excellent venture to own a fully established, turnkey bakery business located in the popular Shoppes of Heritage Hollow plaza. This well-equipped and easy-to-operate bakery enjoys high foot traffic and a strong residential customer base. The business is ready for immediate operation with plenty of room to grow and expand. Ideal for new or experienced operators. Seller is willing to provide training to ensure a smooth transition. Don't miss out on this fantastic opportunity! (id:35762)
Canovin Realty Inc.
164 Ellington Drive
Toronto, Ontario
Great location! Desirable Wexford Area! Kitchen W/Island, Quartz Counter Top. Vinyl Flooring On 3Bedroom And Hallway, W/O To Large Deck & Well Maintained Back Yard Child Friendly Neighbourhood. Walking Distance To Ttc & Minutes To Subway. Legal Basement Apartment W/Sep Ent For Lease Also. This Price Only For Upper Floor (id:35762)
Real One Realty Inc.
5 - 817 Dundas Street E
Toronto, Ontario
Welcome to this beautiful, south-facing sunlit townhome, featuring 2 spacious bedrooms with an open-concept layout! This modern space offers a functional design, a sleek kitchen with stainless steel appliances, and ample storage. Enjoy the convenience of ensuite laundry and a private parking spot. Located in Toronto's trendy South Riverdale, you'll have a Walk Score of 90, a Transit Score of 99, and a Bike Score of 100. You're just minutes from Downtown, the Distillery District, Leslieville, the Danforth, the Beaches, and steps away from shops, restaurants, TTC, bike lanes, trails, parks, the Bayview extension, and the DVP! Dont miss out on making this gem your home! (id:35762)
Royal LePage Signature Realty



