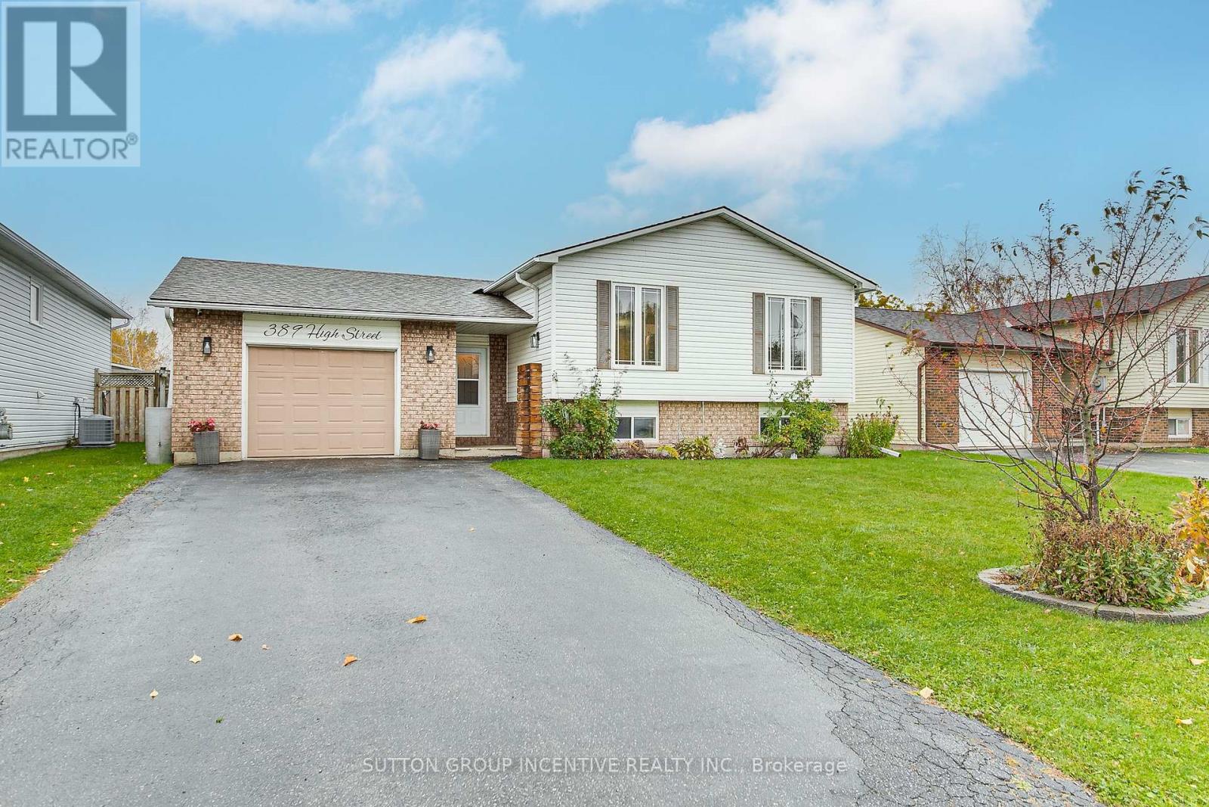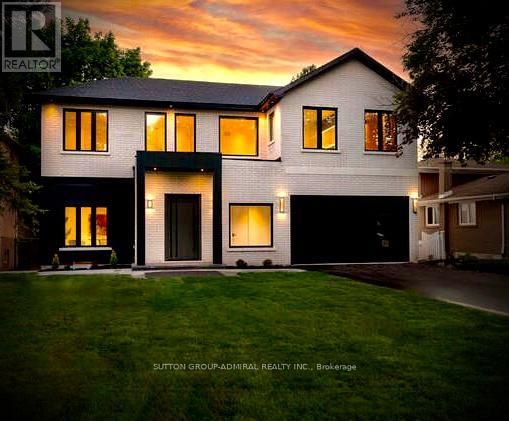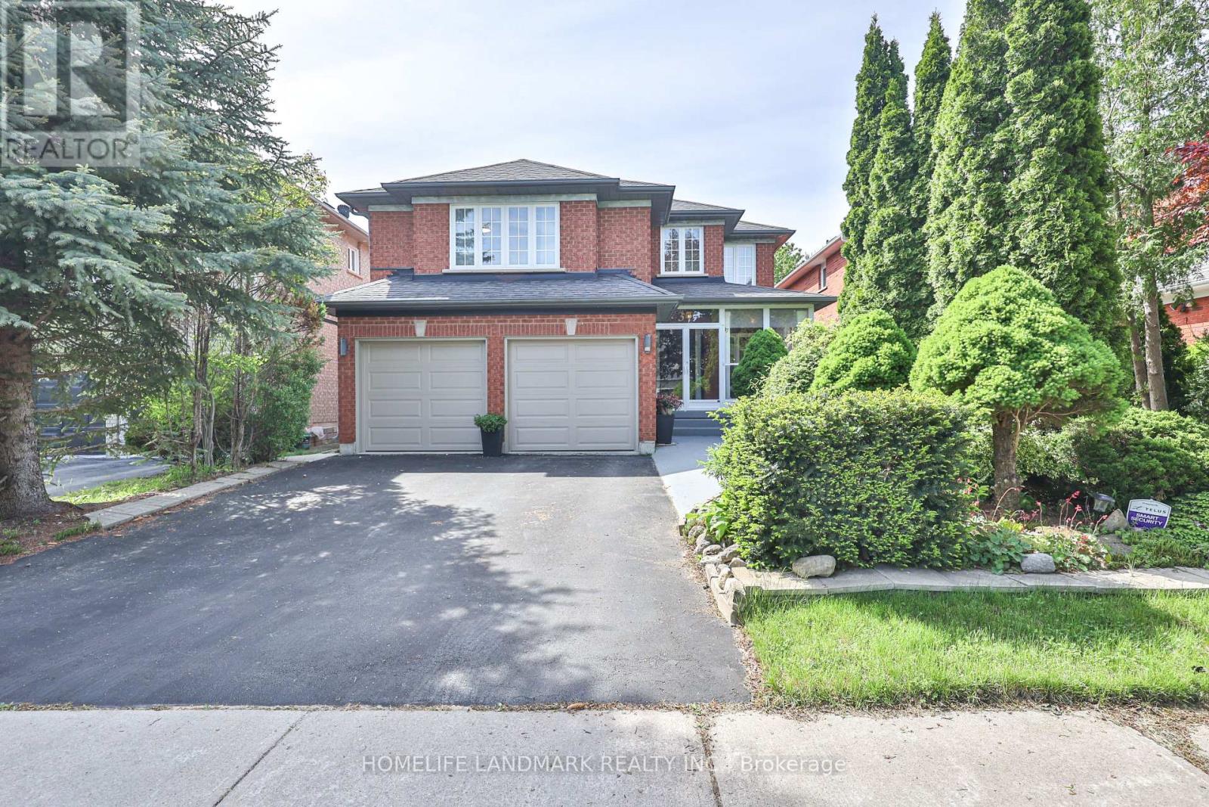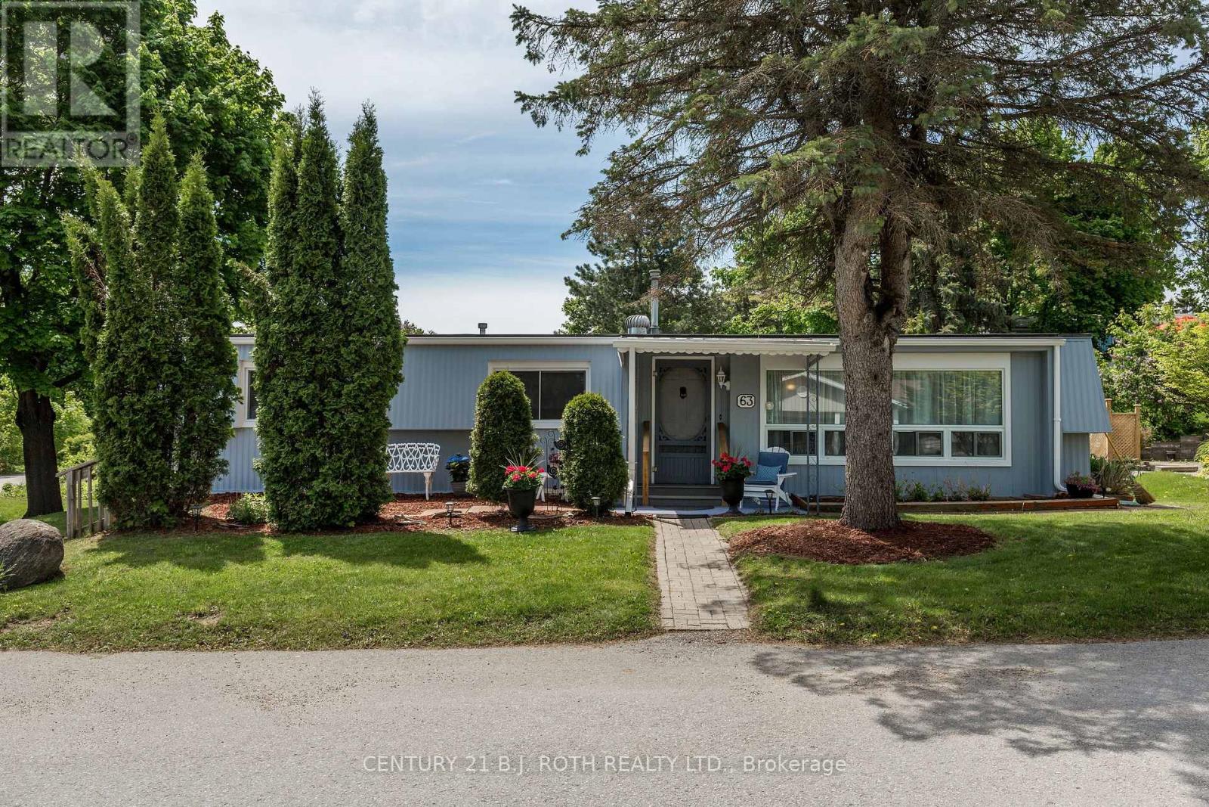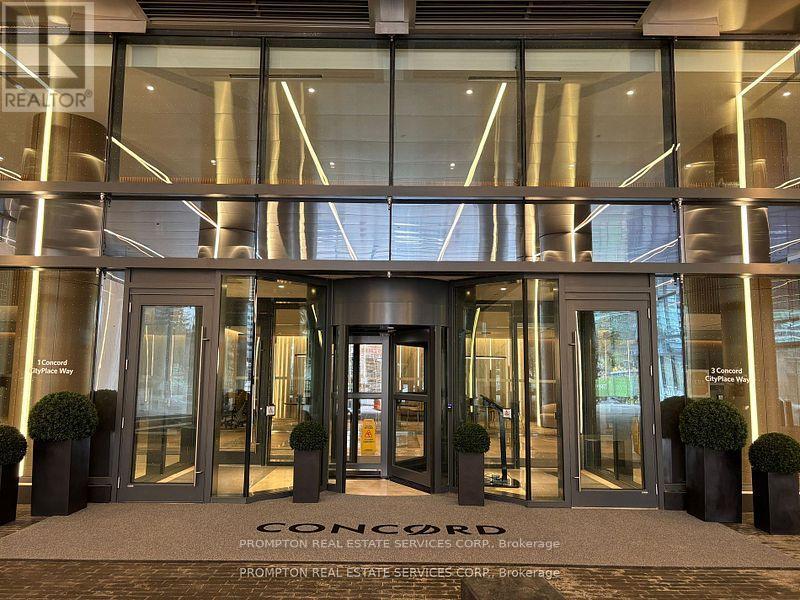389 High Street
Orillia, Ontario
Looking for a great, updated family home in Orillia? Look no further, as this 3+1 bedroom, 2 full bathroom home could be just what you're looking for! This south ward home has been tastefully updated throughout, lovingly maintained by the current owners, and exudes obvious pride of ownership. With an open floor plan this 1149 sq. ft. home is located close to the highway for commuters, and to Tudhope Park and the beaches of Lake Couchiching and Lake Simcoe. Updated flooring, paint, trim, and light fixtures throughout, as well as a renovated kitchen with stainless steel appliances, and two tastefully updated bathrooms. The shingles (2017), furnace/AC unit (2011) and windows have all been updated. Nothing to do here but move in and enjoy! The lower level includes a huge 4th bedroom, a 3 piece bathroom, a stylish laundry room with newer appliances, and a family room with a free-standing gas fireplace. All of the lower level windows are above grade making it bright and welcoming. The heated garage, with convenient inside entry from the foyer, offers storage, work space, and attractive custom Race Deck flooring. Exit the foyer onto the large rear deck with a newer gazebo, and a large, level, fully fenced back yard with a new garden shed and raised garden beds for the gardening enthusiast. Book your showing today and see it for yourself! (id:35762)
Sutton Group Incentive Realty Inc.
98 Babcombe Drive
Markham, Ontario
Live Elevated in Bayview Glen Stunning 2025 custom-built luxury on a premium 60 lot w/ 4,000+ sq ft of refined living space. This just completed gem offers soaring 11 clgs on main, 9 up, and the rare chance to be the first to enjoy it a fresh start in one of Thornhills most coveted enclaves. Contemporary design w/ open-concept layout, oversized windows & seamless flow. Chefs kit features quartz island, B/I Dacor appls, custom cabinetry & designer finishes perfect for entertaining. Smart home tech manages lighting, sound & security. Over 175 pot lights (in/out) + full- spectrum architectural downlighting. Hi-efficiency HRV system ensures filtered air & year- round comfort. Main flr offers a home office & access to dbl garage with Ev charger plug. 4 spacious BRs up, each w/ ensuite or semi-ensuite. Lrg prim suite w/ spa-like bath & dual W/I closets. Prof-finished bsmt offers 2 BRs, 1 bath, rec rm & wet bar ideal for in-law or multi-gen use. Energy-efficient dbl-glazed garage doors. Driveway parks 6+ cars. Rear yard ready for future pool, cabana or garden suite a rare luxury in this area. Top private schools nearby incl. Bayview Glen, Crescent, & TFS. Easy access to Hwy 407, Bayview Golf & Country Club, parks, shops & fine dining. Prestigious, family-friendly community w/ strong demographics & high resale values. (id:35762)
Sutton Group-Admiral Realty Inc.
37 Bluebell Drive
Markham, Ontario
Welcome to this bright and spacious 4-bedroom, 4-bathroom home located in the prestigious Rouge Fairways community. This well-kept family home has been lovingly maintained by the original owners since new. Offering 2,884 sq ft above grade, the home features a functional layout with an open double-storey foyer, a main floor office, and a spacious mid-level loft-style Great Room perfect for entertaining when family comes over. The bedrooms are generously sized, and the home includes a double car garage. The finished basement includes a recreation room with pot lights and plenty of additional storage, as well as a partitioned 1-bedroom apartment with a separate entrance, kitchen, and its own laundry. Perfect as an in-law suite or income-generating unit. Enjoy the beautifully landscaped backyard oasis with a concrete terrace, backing onto a school for great views and added privacy. No other home's in the backyard looking in. This is a perfect home for families seeking comfort, space, and a convenient location near top-rated schools, grocery stores, big box retailers, and restaurants. Rarely offered on Bluebell Drive a quiet, inner street with minimal traffic. (id:35762)
Homelife Landmark Realty Inc.
63 Flora Drive
Innisfil, Ontario
Welcome to this beautifully maintained Argus model in the highly sought-after Sandy Cove Acres retirement community in Innisfil. Situated on a premium extra large corner lot with lots of privacy overlooking forest and a private double car driveway. This turnkey 2-bedroom, 2-bathroom home combines comfort, space, and serene outdoor living in a vibrant 55+ neighbourhood. Inside, you'll find generously sized bedrooms and a thoughtfully renovated bathroom with modern finishes. The home also features newer windows throughout, a roof just 3 years old, stylish and low-maintenance flooring, and central air conditioning for year-round comfort. Freshly painted both inside and out, this property is truly move-in ready and reflects true pride of ownership. A bright and welcoming sunroom just off the dining area is ideal for morning coffee or relaxing evenings, while convenient walkouts from both the sunroom and kitchen lead to a spacious backyard retreat. Nestled on a rare corner lot, the yard is beautifully landscaped with mature lilac trees and lush gardens - an absolute haven for gardening enthusiasts. Located just minutes from the shores of Lake Simcoe, scenic walking trails, and all local conveniences in Innisfil and nearby Barrie, Sandy Cove Acres also offers a wide range of amenities including indoor and outdoor pools, a fitness centre, woodshop, shuffleboard, and a host of organized social activities. Whether you're entertaining guests or enjoying peaceful solitude, this home has everything you need to enjoy your retirement in style and comfort. Affordability is a key highlight, with very appealing low park fees of $624.71 and site tax of $110.41, with a possible transferable lease in place until 2037; offering exceptional value and peace of mind. If the lease is not transferable, the current park fees would be $855, with additional site taxes of $51.40 and a lease tax of $110.41. (id:35762)
Century 21 B.j. Roth Realty Ltd.
44 - 55 Brimwood Boulevard
Toronto, Ontario
Excellent Location, Ttc @ Doorstep, Walk To Schools, Shopping, Park. Large 4 Br 3 Bath T/H , Backs On Greenbelt/Ravine. Ideal For Large Family. Close To Visitors' Parking, Very Nice & Quiet & Well Maintained Complex. (id:35762)
Right At Home Realty
302 - 485 Huron Street
Toronto, Ontario
**ONE MONTH FREE RENT! Stunning Bachelor Studio Retreat in the Heart of The Annex!** Discover urban living at its finest at 485 Huron Street, a beautifully renovated studio in Toronto's vibrant Annex neighbourhood. Nestled in a rent-controlled building, this bright and modern unit offers unbeatable value and an ideal location for young professionals, students, or anyone craving city convenience with a touch of charm.**Why You'll Love It:** - **ONE MONTH FREE RENT** (applied to your 8th month on a 1-year lease) - **Rent-Controlled** No unexpected rent spikes! - **All Utilities Included** (except hydro) - **Parking & Storage Lockers Available** (additional monthly fee) **Prime Location Perks:** - Steps to the subway for seamless city commuting - Minutes from University of Toronto perfect for students or staff - Walk to trendy shops, restaurants, and entertainment - Relax in a landscaped backyard your private outdoor oasis **Apartment Highlights:** - Freshly renovated with modern finishes - Bright living space with private balcony - Brand-new appliances: fridge, stove, dishwasher, microwave - Sleek hardwood and ceramic floors - Freshly painted and move-in ready **Building Features:** - Secure, well-maintained with camera surveillance - On-site superintendent for peace of mind - Smart card laundry facilities - Bicycle racks and parking options - Brand-new elevators **Available NOW Move In This Weekend!** Agents welcome we are happy to collaborate with your clients. Lockers and parking spots are ready to rent. Don't miss out on this gem in one of Toronto's most sought-after neighbourhoods! (id:35762)
City Realty Point
819 - 3 Concord Cityplace Way
Toronto, Ontario
Brand New Luxury Condo at Concord Canada House! Welcome to this Gorgeous 2 bed, 2 bath South facing unit in one of Toronto's newest landmark buildings. Enjoy 628 sq.ft. of well-designed interior space plus a 105 sq.ft. heated balcony for year-round use. Features include Built in Miele appliances, modern finishes, and floor-to-ceiling windows. Unmatched building amenities: 82nd floor Sky Lounge, Sky Gym, Indoor Pool, Ice Skating Rink, Touchless Car Wash & more. Prime downtown location Steps to CN Tower, Rogers Centre, Scotiabank Arena, Union Station, Financial District, Waterfront, Restaurants, Shopping & Entertainment. Move in Immediately and Enjoy. Experience Luxury living in the heart of the city! (id:35762)
Prompton Real Estate Services Corp.
1901 - 25 Mcmahon Drive
Toronto, Ontario
Brand New Luxury Building In Concord Park Place Community,With 80,000 Sqft Of Amenities, Tennis/Basketball Crt/Swimming Pool/Sauna/Formal Ballroom And Touchless Car Wash. Laminate Floor Throughout, Roller Blinds, Premium Finishes, Quartz Countertop, Spa Like Bath With Large Porcelain Tiles. Balcony With Composite Wood Decking With Radiant Ceiling Heaters Look over the park . Steps To Brand New Community Centre And Park, Minutes Walk To Bessarion & Leslie Subway Station, Go Train Station And Minutes To Hwy 401/404, Bayview Village & Fairview Mall. UNIT CAME WITH EV PARKING !!! (id:35762)
Homelife Landmark Realty Inc.
310 - 77 Mcmurrich Street
Toronto, Ontario
This Spacious & Sun-Filled South Facing Corner Suite Is Situated In A Boutique Building In A Vibrant Community W/Ttc, Ramsden Park, Excellent Shops & Restaurants At Your Fingertips. Very Functional Layout W/A Large Kitchen Offering Full Size S/S Appliances, An Abundance Of Counter Space, Great Storage & A Large Island To Gather Around. This Suite Is Complete W/A Dedicated Home Office/Nursery W/French Doors, & A Spacious South-Facing Balcony. (id:35762)
Sage Real Estate Limited
508 - 75 Canterbury Place
Toronto, Ontario
Welcome to your New Home! Beautiful One Bedroom One Bath Suite. Ideal for student or working professional. Modern open concept kitchen with built-in appliances with soft-close cabinets. Spacious bedroom with large windows. The building offers an impressive array of amenities, including a 24-hour concierge, a fully equipped fitness centre and other activities. A combination of comfort, practicality and unparalleled convenience. Located in the Heart of North York, Steps to Yonge Street, TTC/Subway station, Shopping Centre, Grocery Store, Restaurants, Banks, and Cinema. Close to HWY 401 & 404. Basic furniture can be provided. (id:35762)
First Class Realty Inc.
4810 - 8 Wellesley Street W
Toronto, Ontario
Welcome To 8 Wellesley Condos In The Heart Of Downtown Toronto Near Yonge & Wellesley. High Floor, East-Facing 1 Bedroom + Den And 2 Bathrooms Unit With Efficient Suite Layout. Den Is A Separate Room With 3 Piece Ensuite Bathroom And Can Be Used As A Second Bedroom. Laminate Flooring And Smooth Ceiling Throughout. Modern Kitchen With B/I Appliances, Backsplash And Under Cabinet Lighting. Convenient Location With Steps To Subway Station, U Of T, Toronto Metropolitan University (Ryerson). Close To Bars, Restaurants, Yorkville Shopping, Eaton Centre, Dundas Square, Financial District And All Other Daily Essentials. (id:35762)
Yourcondos Realty Inc.
505 - 88 Cumberland Street
Toronto, Ontario
Live at the intersection of luxury and lifestyle in the heart of Yorkville. This fully customized suite at 88 Cumberland is unlike anything else on the market exceptional blend of high-end design and clever, space-maximizing function. Step inside to discover a thoughtfully reimagined interior featuring imported oversized porcelain tile, dramatic 9-ft wall slabs, and a stunning star ceiling with customizable LED lighting. A sleek Murphy bed imported from Italy disappears into bespoke millwork and custom closets, transforming the space from stylish lounge to sophisticated sleeping quarters with ease. The redesigned kitchen features leather-wrapped appliances, mirrored and porcelain-clad cabinetry, brushed gold fixtures, and clever under-counter kick drawers. The bathroom is equally refined with a custom marble vanity, deep medicine cabinet, and a marble-inlay shower with tinted glass. Additional highlights include a Fisher & Paykel dishwasher drawer, an LG ventless washer/dryer, Sonos built-in speakers, custom remote blackout blinds, and a digital thermostat. A private locker, conveniently located on the same floor just steps from the unit, offers added storage and everyday ease. All this in a landmark building in one of Toronto's most coveted neighbourhoods. Yorkville is synonymous with world-class dining, luxury shopping, art galleries, cultural institutions, and vibrant nightlife just outside your door. Whether you're taking in the designer boutiques of Bloor Street, exploring the nearby ROM and U of T, or relaxing in the Village of Yorkville Park, this location is the very definition of urban sophistication. (id:35762)
Revel Realty Inc.

