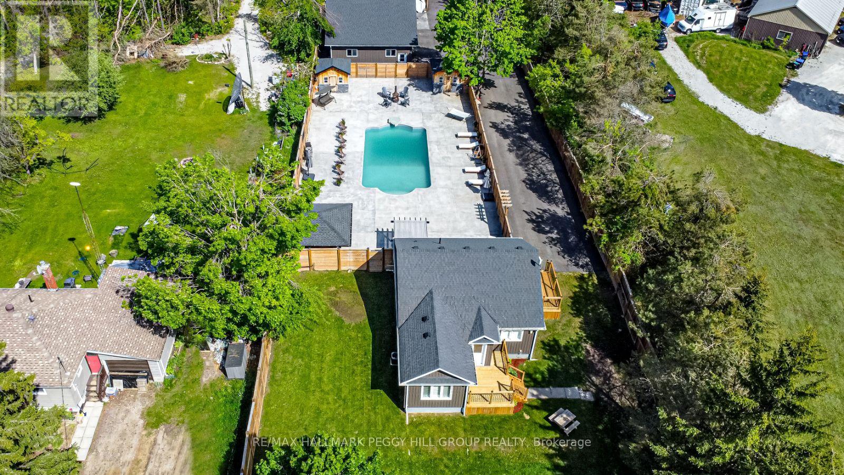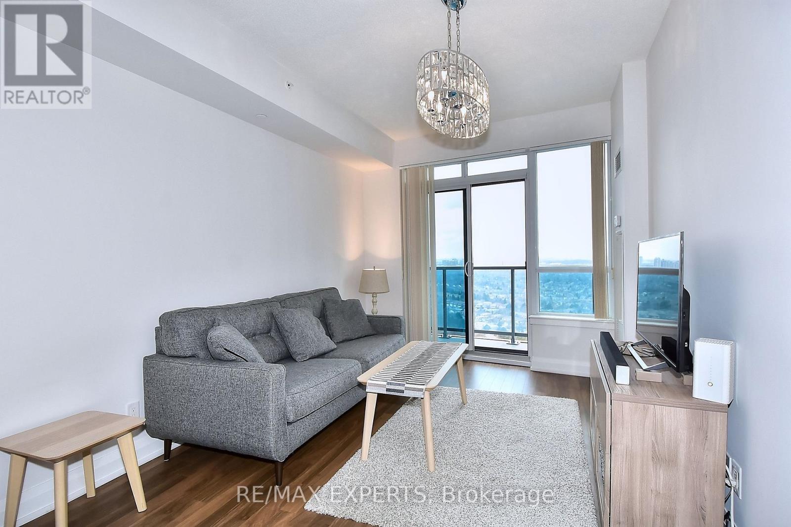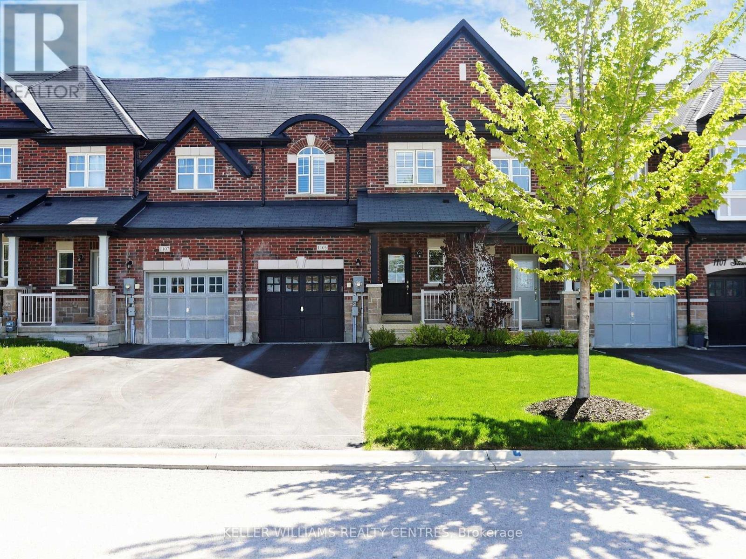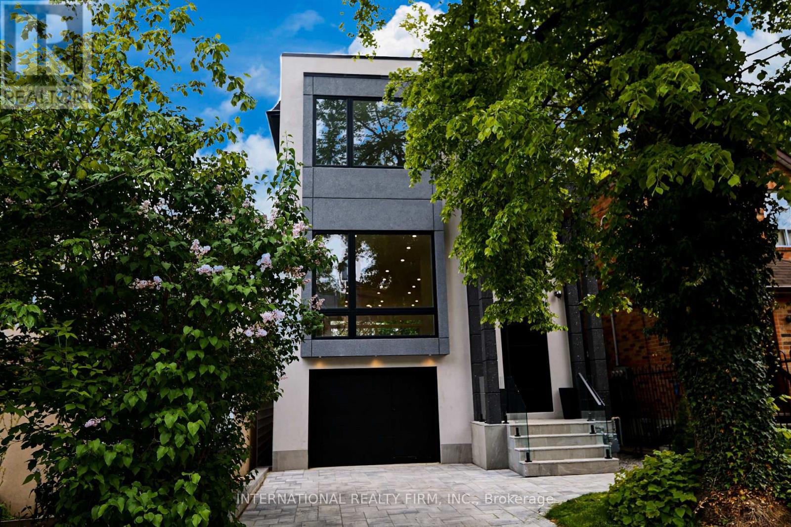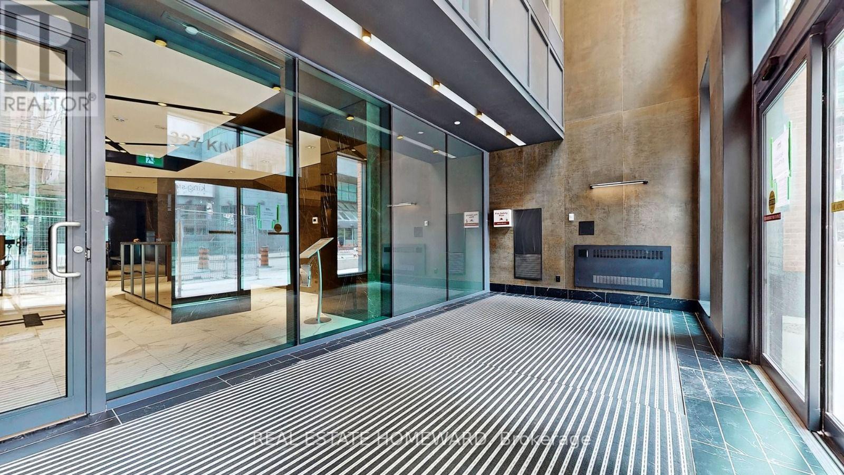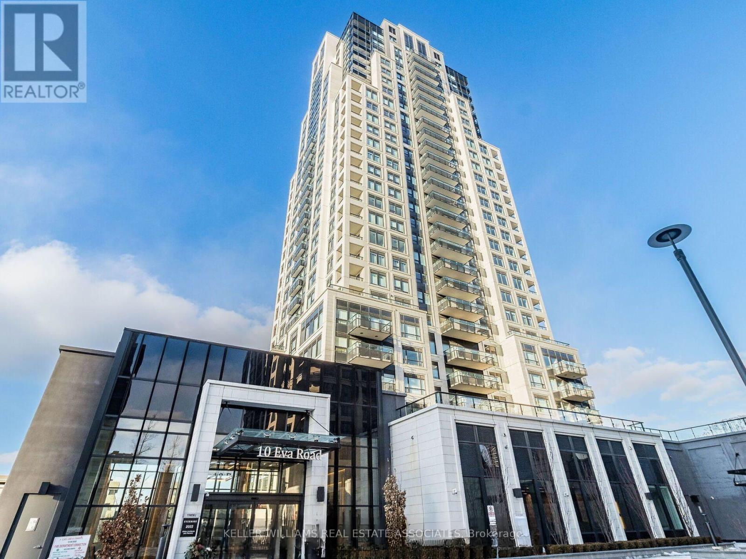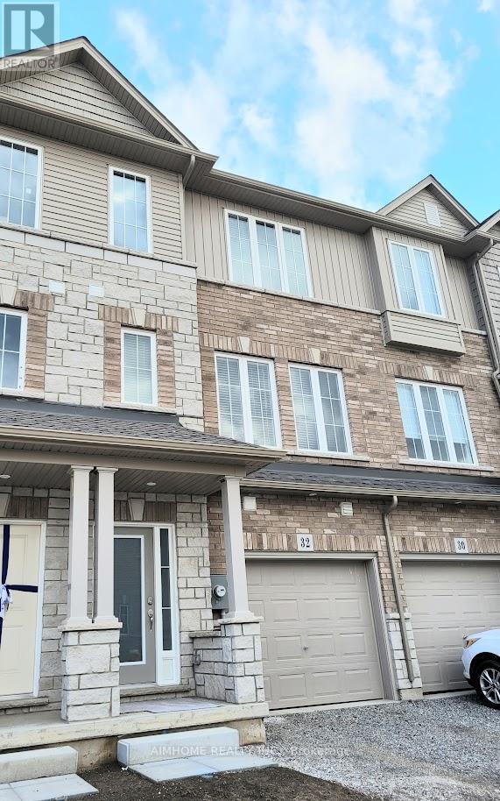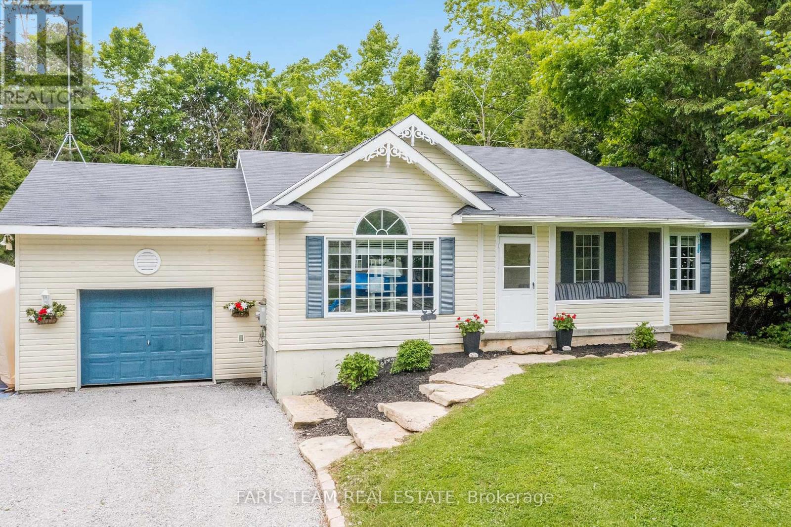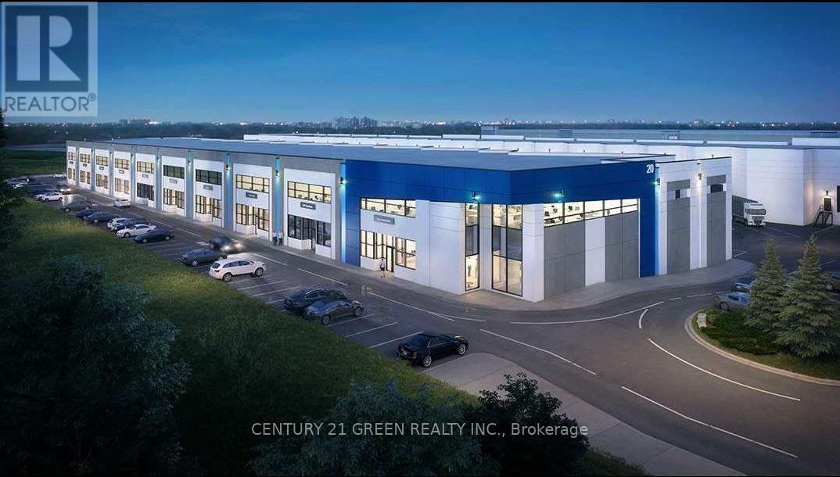23 - 1240 Westview Terrace
Oakville, Ontario
Real Price - No Games. Finally! A 2-story move-in-ready townhouse in prestigious West Oak Trails with a master ensuite, over 1800 sq ft of total living space (1530 above grade, 300 finished below grade + 300 unfinished) and backing onto a private park! Which brings me to the Top 7 Reasons to buy this home: 1.Essential 2 full bathrooms upstairs so the master bedroom gets its own (renovated) full ensuite; dont settle for a one (shared) full bath and save on therapy! 2. Sought-after 2 story layout that isnt full of stairs and has a proper (and finished) basement with great versatility and the storage you need. 3. The fenced-in backyard with maintenance-free landscaping is very private because you back onto the community park(not open to the public). 4. Top schools = top neighbourhood, and West Oak Trails has some of the best in the province with West Oak ranked 88th percentile and Garth Webb Secondary ranked 96th! 7-8 min walk from two of Oakvilles best trail systems including Sixteen Mile Creek that takes you to the breath-taking Lions Valley Park. 5 min walk to Sixteen Hollow Park with a playground, splash-pad and baseball diamond;key for a healthy lifestyle! Also a short drive to 403, 407 and the new Oakville hospital. 5. Private community means little-to-no-traffic, visitor parking, safer for kids to play and vehicle theft prevention; in addition to private playground not open to the public. 6. 1994 is an excellent build year; poured concrete foundation (bone-dry basement), copper wiring (safest) and copper plumbing. 7. 100% move-in-ready.Trendy hand-scraped hardwood throughout the ground floor, updated light fixtures and hardware, updated kitchen with stainless steel appliances (21-25), backsplash and island with stone a counter. Updated bathrooms with a fully renovated master ensuite (22), trendy paint tones throughout with a freshly painted ground floor. AC (21), Furnace (14), Windows and front door (20). Nothing to do but move in and enjoy! (id:35762)
Sutton Group Quantum Realty Inc.
208 - 475 Bramalea Road
Brampton, Ontario
Discover this beautifully upgraded 3-bedroom corner townhouse that offers the spacious feel of a semi-detached home! Located in a highly sought-after community, this residence boasts exceptional lifestyle benefits-including a condo-maintained outdoor pool just steps away.Positioned directly across from the lively Chinguacousy Park, enjoy year-round recreational opportunities such as volleyball courts, ski hills, track and field, kids playgrounds, a serene pond, and picnic spots-ideal for families and outdoor enthusiasts alike.This move-in-ready home includes:Brand-new laminate flooring throughout Sleek flat ceilings for a contemporary look Freshly painted interiors Brand-new stainless steel kitchen appliances (fridge, Stove and dishwasher). Water and building insurance covered in the maintenance fees Conveniently situated just moments from Bramalea City Centre, the Brampton Transit Hub, top- rated schools and colleges, and only minutes from Brampton Civic Hospital, this location offers unmatched accessibility and convenience.Don't miss the chance to own this bright, spacious corner unit in one of Brampton's most desirable neighbourhoods. Schedule your showing today! (id:35762)
Homelife Silvercity Realty Inc.
1605 Copeland Circle
Milton, Ontario
Beautifully upgraded 2,363 sq ft detached home located in a prestigious, family-friendly neighbourhood. Features brand new engineered hardwood flooring throughout the main level and a brand new custom staircase that enhances the home's elegant aesthetic. The layout includes a spacious family room, formal dining area, and sun-filled den or office overlooking the front yard.The modernized kitchen offers freshly painted cabinetry, a granite island, stainless steel appliances, and a stylish backsplash. The entire home has been freshly painted, creating a bright and updated atmosphere throughout. Upstairs includes a second-floor laundry room and four spacious bedrooms, each with custom-made closets. The primary bedroom features a massive walk-in closet and a fully renovated 4-piece ensuite. The second-floor common bathroom is also fully renovated and includes double sinks for added convenience.The fully finished basement includes a large recreation area with pot lights, a new 3-piece bathroom (converted from a 2-piece), new basement windows, and newly added custom storage, including a well-utilized under-stair area. Exterior highlights include exposed concrete landscaping on front, back, and sideways, a metal gazebo, and professionally landscaped gardens.Conveniently located minutes from major highways, top-rated schools, parks, and public transit, this move-in ready home offers extensive upgrades, modern finishes, and exceptional functionality throughout. (id:35762)
Royal LePage Real Estate Services Ltd.
21 - 5017 Pinedale Avenue
Burlington, Ontario
Welcome to this charming 3 bedroom, 2 bath townhome in the heart of South Burlington! Nestled in a well-maintained complex with low maintenance fees, this home offer the perfect blend of comfort, convenience, and value. Ideal for first-time buyers or down-sizers seeking a low-maintenance lifestyle, this property presents an exciting opportunity to personalize and make it your own. Enjoy generously sized bedrooms, a functional layout, a finished basement and a private gated backyard, all in a sought after neighbourhood close to parks, trails, schools, shopping, and transit. Opportunity awaits. Don't miss your chance to get into this desirable community! (id:35762)
RE/MAX Escarpment Realty Inc.
2484 Highway 11 S
Oro-Medonte, Ontario
LUXURY INSIDE, PARADISE OUTSIDE - THIS ONE WAS MADE TO ENTERTAIN! Live the lifestyle youve been dreaming of in this extraordinary home, set on a fully fenced 0.72-acre lot just off Highway 11 with quick access to downtown Barrie in 15 minutes and Orillia in 20. Enjoy year-round recreation with Lake Simcoes waterfront only 6 minutes away, nearby golf courses, scenic forest trails, and Snow Valley Ski Resort just 30 minutes from your door. Behind the secure gated entry with keypad access and motion sensors, the professionally landscaped grounds showcase luxurious armour stone, a 9 x 12 ft front deck, a newly paved driveway, and a heated triple garage and workshop with full insulation, gas service, and automatic door openers. The backyard oasis is built for entertaining with a 20 x 40 ft saltwater pool, stamped concrete surround, two powered cabanas with change rooms, and a covered bar with epoxy counters, a built-in fridge, BBQ hookup, ceiling fan, and a seasonal sink. Inside, the fully renovated main level offers high-end finishes and open-concept living, with a designer kitchen boasting quartz counters, upgraded appliances, and a walkout to the poolside patio. The bathroom features a quartz vanity and glass-enclosed tiled shower, while the primary bedroom includes a cedar walk-in closet, with the option to convert the dining room into a third bedroom if desired. Added highlights include main-floor laundry, California shutters, and an engineered hardwood staircase with custom black rod railings. The finished basement adds a spacious family room with a gas fireplace and built-in shelving, a guest bedroom, office nook, and premium mechanical upgrades including a gas furnace, pressure pump, water softener, three sump pumps, and an owned hot water tank. Dont miss your chance to own this exceptional retreat - where high-end finishes meet unmatched outdoor luxury, creating the ultimate space to relax, entertain, and make every day feel like a getaway. (id:35762)
RE/MAX Hallmark Peggy Hill Group Realty
19 Coleman Drive
Barrie, Ontario
BEAUTIFUL END UNIT TOWNHOUSE WITH AN ENSUITE, FINISHED BASEMENT & A SPACIOUS YARD! This bright and stylish home is located in Barries sought-after west end, just minutes from Highway 400 and within walking distance to schools, shopping, and everyday essentials. Enjoy a five-minute stroll to Pringle Park or take a quick 10-minute drive to Kempenfelt Bay, where Centennial Beach, waterfront trails, and lively community events await. The generous, fully fenced backyard is ideal for outdoor living, with garden space, a back deck, and plenty of room to unwind or entertain. Inside, the open-concept main level features a connected living, dining, and kitchen layout with a sliding glass walkout to the backyard. A convenient main floor powder room adds everyday practicality, while the upper level features a spacious primary bedroom with a 4-piece ensuite and double closets, plus two additional bedrooms to suit your lifestyle. The finished basement with pot lights expands your living space, and fresh paint throughout complements the bamboo, tile, and laminate flooring for a clean, carpet-free interior thats ready for you to move in and make your own. With its unbeatable location, thoughtfully-designed layout, and stylish updates, this #HomeToStay checks all the boxes for comfortable, connected, and carefree living! (id:35762)
RE/MAX Hallmark Peggy Hill Group Realty
2433 - 7161 Yonge Street
Markham, Ontario
Bright and spacious 1+Den condo featuring a functional 622 sq ft layout, located on the 24th floor. This sun-filled unit offers a stunning unobstructed northwest view and a 40 sq ft balcony to enjoy it from. The versatile den can be used as a second bedroom, home office, or breakfast area. Highlights include 9' ceilings, laminate flooring throughout, granite countertops, a modern kitchen, and mirrored closets. Enjoy direct indoor access to a shopping mall, supermarket, medical offices, retail stores, salons, cafés, and more. Exceptional building amenities include a 24-hour concierge, indoor pool, gym, party rooms, guest suites, and more. Move-in ready with flexible closing available. (id:35762)
RE/MAX Experts
6 Round Hill Court S
Markham, Ontario
Bright And Spacious 2 Bed, 1 Bath Basement Apartment In A Prime Markham Location. This Unit Features Two Generously Sized Bedrooms, A Modern Washroom, And A Bright Living Area, Privacy and Comfort, Perfect For A Small Family or Working Professionals. Located In A Quiet, Family-Friendly Neighborhood, With Nearby Transit, Shopping, And Other Amenities. Situated Just Minutes Away From Two Public Schools, Steeles Ave, Highway 7 and Markham Stouffville. (id:35762)
Royal LePage Your Community Realty
1105 Stantin Street
Innisfil, Ontario
Welcome to this beautifully designed 1,500 sqft freehold townhome in the Lormel subdivision in South Innisfil. This spacious Algonquin model offers an open-concept layout featuring a bright living room seamlessly flowing into the kitchen and dining area, perfect for everyday living and entertaining. Step inside to discover elegant hardwood floors and a stunning oak staircase that leads you upstairs to a generous primary bedroom complete with a walk-in closet and a private ensuite bathroom. Two additional bedrooms and a full bathroom complete the second level, providing ample space for family, guests or home office. Enjoy the convenience of interior access to the garage, which also offers direct access to the backyard. Ideal for outdoor gatherings or future projects. The grass-free back yard allows for low-maintenance enjoyment. Close to schools, parks, local amenities and the beach. This townhome is perfect for first-time buyers, growing families, or investors seeking value and comfort. Book your private showing today! (id:35762)
Keller Williams Realty Centres
54 Montgomery Avenue
Whitby, Ontario
Beauty, Elegance, and Functionality all wrapped up in this exceptional Bungalow. Situated on a quiet, mature street surrounded by all the amenities. This spectacular open concept home hasall the bells and whistles including a chef's custom kitchen featuring a $10,000 - 48 inch gasWolf grill and griddle, a custom industrial range hood w/a 2 motor fan, 2 sinks, main sink hasa garburator, SS double wall ovens, granite countertops, 47x90 island and loads of cupboardswith under counter lighting and extra large panties in dining area. Vaulted ceilings, custom closet doors, pot lights (on dimmers), hardwood floors, and heated ceramic floors in 2 of the 3 bathrooms. Large primary bedroom boasts a bright 6 piece on-suite and stand alone soaker tub, exceptional walk in shower with an in shower heated seat and his/her double sinks. The backyard is fully manicured, truly a private oasis w/a heated inground pool, outdoor kitchen with granite counter tops and hot/cold running water, a gather by the fire with friends area, and a sprinkler system to keep the grounds looking pristine. The location is ideal for commuters, being minutes to the 401, also walking distance to the local school, and just minutes to all amenities. This house is a designer's delight and a must see! (id:35762)
Royal LePage Your Community Realty
19 Ivy Avenue
Toronto, Ontario
Modern architect designed home features 3,400sqft of finished living space (2550sgft above garage and 975sqft at/below grade). | Open concept main floor with 10ft ceilings opening onto a spacious 20x8ft deck with glass railings that invites you to soak in the serenity of nature. | Main floor is bright and airy with abundance of natural light from south facing backyard. Contemporary kitchen equipped with quartz waterfall counters and sleek built-in appliances for a seamless, modern look. Enjoy breathtaking, unobstructed south-facing views of a lush, tree-filled landscape that feels miles away from the city. | Custom oak staircase to the second floor with glass railings. | The second floor with 9ft ceiling offers 4 spacious bedrooms, 2 with ensuite bathroom. Each bedroom has custom built-in closets for smart and efficient storage. | The spacious walk-out basement with incredible 12ft ceilings and 290sqft walk out full of light that features16x10 ft long glass wall as a bonus room. Ideal for additional living space or a private guest suite, including potential rental. | Additional highlights include a private garage with direct access to the home that can be converted to separate walk-out basement entrance for added convenience. | Nestled on a quiet, one-way street, this charming neighbourhood is filled with character: discover unique, one-of-a-kind coffee shops, a local chocolate factory serving gourmet hot cocoa, a Michelin Guide recommended breakfast spot, and a cozy brewery known for trivia nights all just steps away. | You're also within walking distance to a mall, Woodbine Beach, and a quick streetcar ride to downtown Toronto. The property falls within the coveted school catchment of Blake Street Jr. PS, Duke of Connaught Jr. & Sr. PS, Riverdale CI, and Danforth CTI. *Disclosure - Listing Agent is related to one of the Sellers. (id:35762)
International Realty Firm
4302 - 11 Yorkville Avenue
Toronto, Ontario
Introducing an exquisite lease opportunity in the heart of Yorkville. This brand-new two bedroom two bathroom luxury residence sits high above the city on the 43rd floor of an exceptional brand new skyscraper. Designed wth an uncompromising attention to detail, this suite boasts an expansive open-concept layout enhanced by soaring ceilings, oversized windows and sweeping panoramic views that capture the elegance of the Toronto skyline. The chef-inspired kitchen features seamlessly integrated Miele appliances, waterfall island and sleek contemporary finishes, perfect for both refined entertaining and every day living.Modern bathrooms offer spa-inspired finishes. Residents enjoy dedicated high-speed elevators servicing only the upper floors of the building, ensuring both privacy and ease of access. With a curated selection of premium amenities including state-of-the art fitness facilities, infinity-edged indoor/outdoor pool, multifunctional spaces, wine tasting room, the signature Bordeaux lounge plus outdoor lounge with BBQ's, a zen garden, a business centre with boardroom as well as one of the downtown core's loveliest concierge teams, this 65 storey jewel really does have it all. This is a rare offering to reside in one of Toronto's most prestigious, exciting and enjoyable enclaves. ** Note some photos are virtually staged ** (id:35762)
Chestnut Park Real Estate Limited
2903 - 327 King Street W
Toronto, Ontario
Fully Furnished, Luxurious Executive High-Floor 1-Bedroom Condo At Empire Maverick! Located In The Sought-After Waterfront Community, This Convenient Location Offers only 5 Mins Walk To St. Andrew Subway Station & Streetcar At the Front Door and Right Across From The TIFF Building. Enjoy The Convenience of Being Within Walking Distance To The CN Tower, Scotia bank Arena, and The Waterfront. This One-Bedroom Condo, has an Open-Concept Modern Kitchen Featuring Sleek Countertops and Built-In Appliances. Walking Distance to Union Station, Eaton Centre, Billy Bishop Airport and To many activities in the Vibrant Entertainment and Financial District. In the close area to many educational centres like University Of Toronto, Metropolitan University, George Brown College. The tenant is responsible to pay for water, Hydro and Tenant insurance. (id:35762)
Real Estate Homeward
815 - 158 Front Street E
Toronto, Ontario
South/East 2 Bedroom Corner Unit, Both bedrooms with big windows. Clean and Bright. Convenient Located In The Heart Of Downtown Toronto. Steps To St. Lawrence Market, Union Station, Distillery District, Waterfront & Financial District. Modern Luxurious Appliances . Granite Counter Top, Ceramic Backsplash, Under Cabinet Light. Laminate Floor Through Out. Amenities Include Gym, Rooftop Pool W/ Patio, Party Room, Rooftop Terrace. **No Pet** Parking spot is not included, but is available for extra $150/ Month. (id:35762)
Real One Realty Inc.
3207 - 500 Sherbourne Street
Toronto, Ontario
*Mansion in the Sky * Rare Executive Corner Suite Overlooking the Skyline of Toronto Trendy Neighbourhood* Elevate your lifestyle in this extra-large, lavish corner residence offering approximately 1,280 sq. ft. of refined interior space, perfectly complemented by two expansive balconies with unobstructed, panoramic views of Rosedale & Yorkville, and the iconic city skyline*This exclusive 3-bedroom or 2+1, 2-bathroom suite exudes sophistication with: Soaring 10-ft smooth ceilings Modern Kitchen with Extended Cabinets, Quartz Countertops & Stainless Steel Appliances Walls of glass flooding the space with natural light and showcasing breathtaking sunsets *Custom Closet organizers for functional storage *Two spa-inspired full bathrooms with premium finishes *A rare, extra-wide underground parking pace & bike rack in a secure, upscale setting*Generous storage for seamless, uncluttered living *Fantastic Location Nestled Between Bloor Street, Cabbagetown, and the Church/Wellesley Neighbourhood* Restaurants, Bars, Shopping, Parks, Rosedale Ravine, U of T, Ryerson(Metropolitan) University All Within a Short Walk (Walk Score of 97!!)*Fantastic Amenities: 24 Hrs Concierge, 2 Guest Suits, Gym, Yoga Studio, Party Room, Games Room, Theatre Room, Sauna, Lobby Lounge, An Opulent Rooftop Garden, BBQ Deck; Plus Communal Ev Chargers In The Parking Garage*Minutes Away to DVP, Gardiner Expressway, Allan Gardens, Yorkville**With luxury at every turn and a central location in the heart of Toronto's most convinient neighbourhoods, this is more than a residence, it's a statement** (id:35762)
Royal LePage Signature Realty
1201 - 10 Eva Road
Toronto, Ontario
Welcome to Evermore by Tridel-where thoughtful design meets lifestyle-driven living. This beautifully maintained 2-bedroom, 2 bathroom suite offers 778 sq ft of open-concept space with 8-ft ceilings and sun-filled south-facing views from the 12th floor. The stylish kitchen features energy-efficient stainless steel appliances, soft-close cabinetry, and generous counter space. Floor-to-ceiling windows and in-suite laundry complete the space. Residents enjoy a full suite of amenities including a fitness centre, yoga studio, co-working lounge, and children's play zone. Conveniently located near Hwy 427, Sherway Gardens, public transit, and everyday essentials. (id:35762)
Keller Williams Real Estate Associates
903 - 2 Clairtrell Road
Toronto, Ontario
Welcome to this bright and spacious 2-bedroom + enclosed den with closet condo on the 9th floor of a well-managed building in one of North York's most sought-after neighborhoods! Bayview and Sheppard. This sun-filled corner unit offers a versatile den with a closet that can easily serve as a third bedroom, nursery, or home office. Convenient ensuite bathroom to primary bedroom and no carpet throughout. Open concept living and dining with natural light from large windows, kitchen with full-size appliances and ample cabinet space, with an ensuite laundry. Includes 1 underground parking spot & 1 locker for extra storage with unobstructed views from all bedrooms. Well-kept unit in move-in condition with unbeatable location. Steps to Bayview Subway Station, Bayview Village Mall, Loblaws, restaurants, parks, and top-rated schools. Quick access to Highway 401 & 404 for easy commuting. Surrounded by green space and walking trails. Ideal for professionals, small families, or downsizers looking for a quiet yet convenient urban lifestyle. Building Amenities Include: Concierge, exercise room, sauna, party/meeting room, guest suites, and visitor parking. A partially furnished unit allows you to move in immediately while you figure out the rest. (id:35762)
RE/MAX Hallmark Alliance Realty
40298 Youngs Road
Wainfleet, Ontario
Brick Bungalow on 1.29 Acres Land with 3 Bedrooms. 4 oversized Car Garages which can be used as per owners need. Parking for 10 + cars. Property backs onto fish pond. Backyard has cement porch and hot tub (included) . Excellent location , 5 mins to Welland , Port Colborne on a main arterial street with street frontage. Ideal residence for self employed as it offers a lot of room for storage in the Workshop / detached oversized Car garage (32x 48 ft) with drive in door, Hydro & concrete floor with high ceilings. The attached garage 29 x29 ft. has heat, hydro & concrete floor (id:35762)
Ipro Realty Ltd.
906 Whimbrel Way
Ottawa, Ontario
3 Bed, 2.5 Bath Single Family Detached Home Located In Half Moon Bay. Spacious Entrance Foyer With An Open Concept Main Floor Living Space, 9 Feet Main Floor Ceiling, Plenty Of Windows For Natural Light, An Upgraded Spacious Kitchen With Plenty Of Cabinets and Stainless Steel Appliances, Large Island W/Breakfast Bar and Eat-in Area. (id:35762)
RE/MAX Crossroads Realty Inc.
32 Canary Grass Boulevard
Hamilton, Ontario
Unobstructed Pond View Townhouse, approx 1750 sqft, Excellent Location, 3+1 Bedrooms, 3 washrooms, Main Floor Large Family Rm can be use as 4th Bedrm, 2nd Fl Kitchen, Living Dining, Great Room, Walk-Out to Balcony and Overlook Pond View, Modern Kitchen, Quartz Counter, Laundry 3/Fl, S/S Kitchen Appliances, Garage Door Opener, Walking Distance to Walmart, Banks, Rymal st, School & Other Amenities. (id:35762)
Aimhome Realty Inc.
85 Fulsom Crescent
Kawartha Lakes, Ontario
Top 5 Reasons You Will Love This Home: 1) Savour breathtaking, uninterrupted lake views from your screened-in front porch that elevate everyday living, along with the added special benefit of a home theatre tailored to entertaining 2) Beautifully move-in ready with a flowing layout and two generously sized bedrooms designed for comfort and ease of living 3) Tucked among mature trees, this private retreat features an expansive deck for open-air dining and a firepit perfect for late-night storytelling 4) Enjoy deeded access to a tranquil waterfront enclave, complete with a private park and a residents-only boat launch, where luxury meets laid-back lake life 5) Whether you're hosting a dinner party inside or roasting marshmallows under the stars, this home blends country charm with elevated design. 1,541 above grade sq.ft. Visit our website for more detailed information. (id:35762)
Faris Team Real Estate
20 - 10 Lightbeam Terrace
Brampton, Ontario
Brampton's most Strategically located Industrial Condo. Located Very Close to Hwy 401/407. Corner Of Steeles Ave & Heritage Rd with Steeles Exposure. 24 Ft Clear Ceiling Height, R15 Architectural Precast Construction,12'X14' Powered Drive in Door with A Concrete Drive in Ramp Recessed into The Unit. 2779 Sq. Ft. Unit is Finished with Modern 3 Offices at Ground Floor, Accessible Washroom, Kitchenette and additional 1000 Sq. Ft. mezzanine finished with 5 Offices, Board Room, Washroom & Kitchenette. Excellent Potential Rental income. Unit Facing Steeles with Industrial M4 Zoning Permits Variety of Uses Including Manufacturing, Processing, Wholesalers, Retail Etc. Close To Public Transit, Hwys, Rivermont Plaza. ***Do Not Miss this Excellent Opportunity!*** (id:35762)
Century 21 Green Realty Inc.
Main - 207 Oakmount Road
Toronto, Ontario
Premium 1 Bedroom + Den Apartment Located Near Trendy High Park, Between Keele And High Park Subway Stations. Excellent Location On Quiet Street, Minutes Away From Bloor West Village And The Junction. Fully Renovated, Brand New Apartment With Pot lights Throughout! Suitable For Professionals. For Those Looking To Avoid The Downtown Rush Hour Traffic! Ravine Type Setting At The Rear! Shows A 10++ (id:35762)
Gowest Realty Ltd.
2605 - 251 Manitoba Street
Toronto, Ontario
Welcome to 251 Manitoba St! This rarely offered unit is highly upgraded featuring 805 Sqft, 2 Br, 2baths in one of the most desirable locations in Mimico. 1 Underground Parking Spot And Locker incl. Spacious Master With W/I Closet(organizers) and a spa-like en-suite. Modern Open Concept Layout Features High-End Finishes, Kitchen With upgraded panelled Appliance, Quartz Counters w/matching Backsplash and oversized custom island w/ marble top in kitchen. W/O to an oversized 32ftx5ft Balcony! Gorgeous unobstructed Lake Views From The Balcony & primary bdrm! State of the Art Amenities include; 24 Hour Concierge, Sauna, Outdoor Pool, BBQ Area, Grand Gym, & Party Room. Located Close To Shopping, The Lake, Park, Transit, Trails& Restaurants. Minutes To The Gardiner/QEW With Easy Access To Downtown & Connecting HWYs 427/401. Upgraded paneled appliances + microwave, upg. 12x24 tiles, upg. shower tiles, soft close hinges in kitchen, closet organizers, upgr. faucets, privacy shades in both bedrooms, dimmer switches, smooth ceilings, frameless glass shower in prim. (id:35762)
Intercity Realty Inc.





