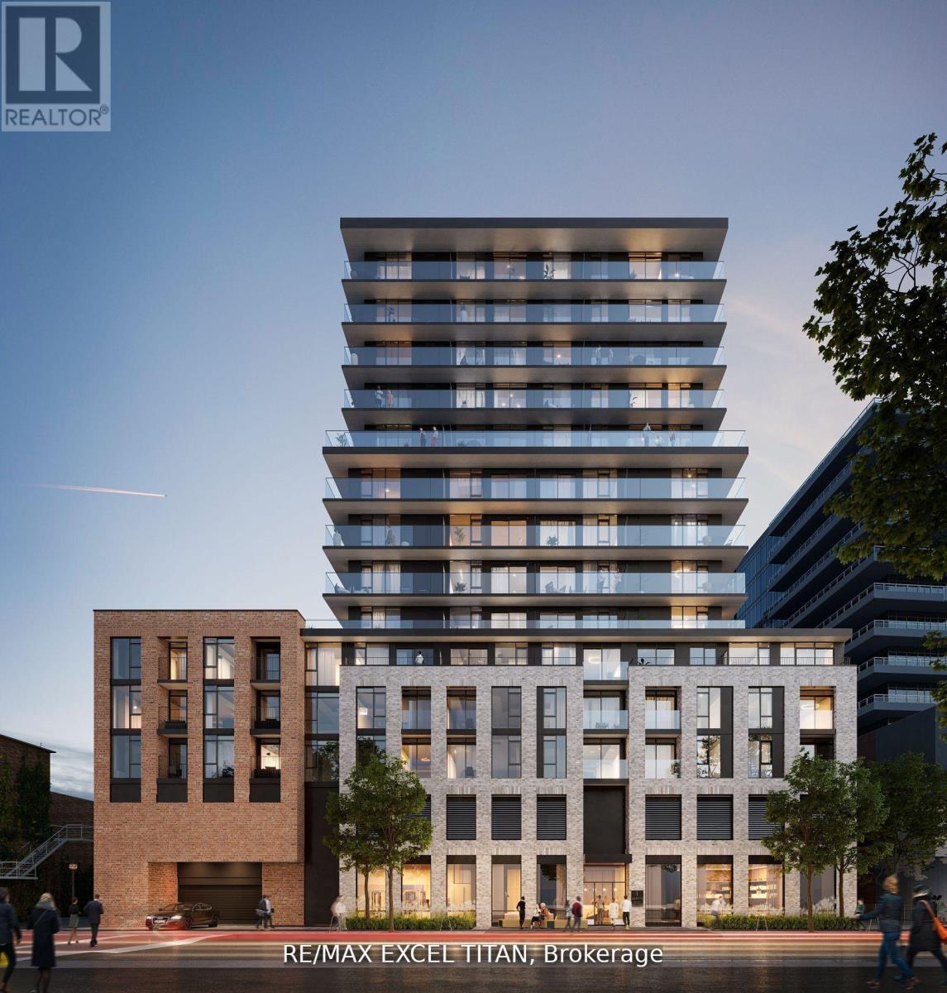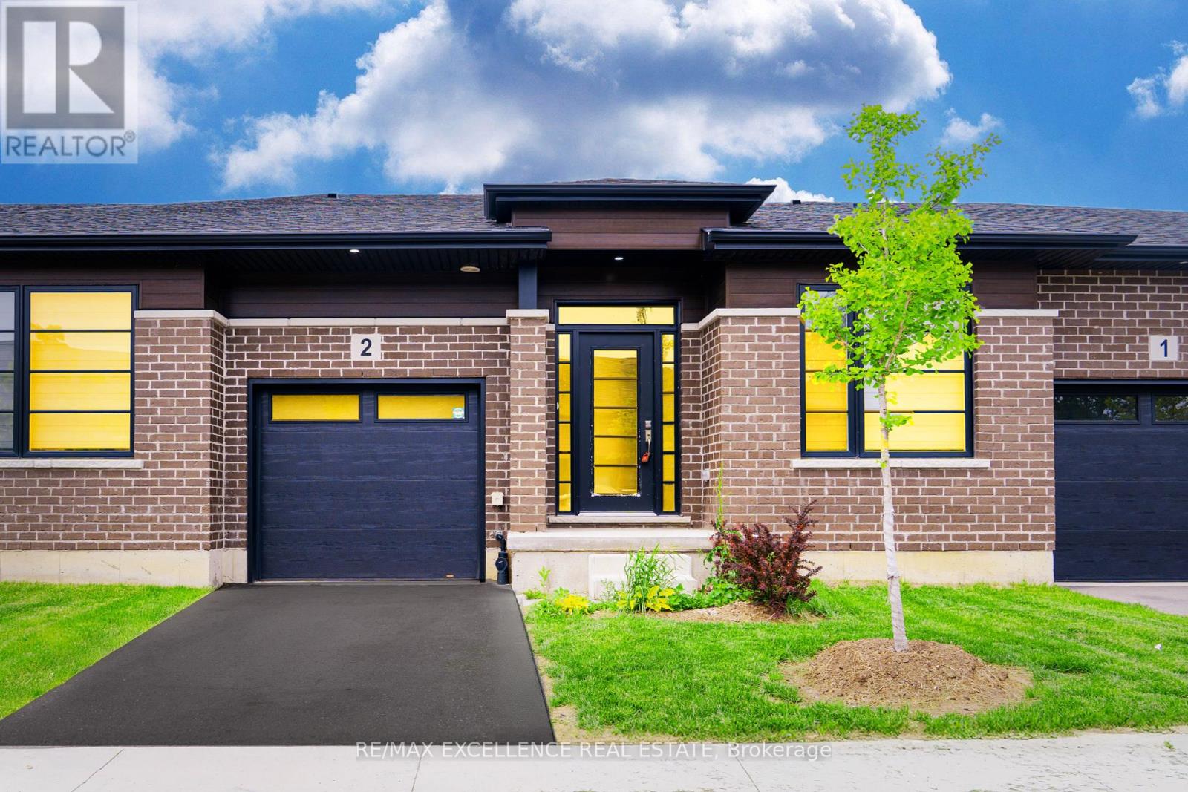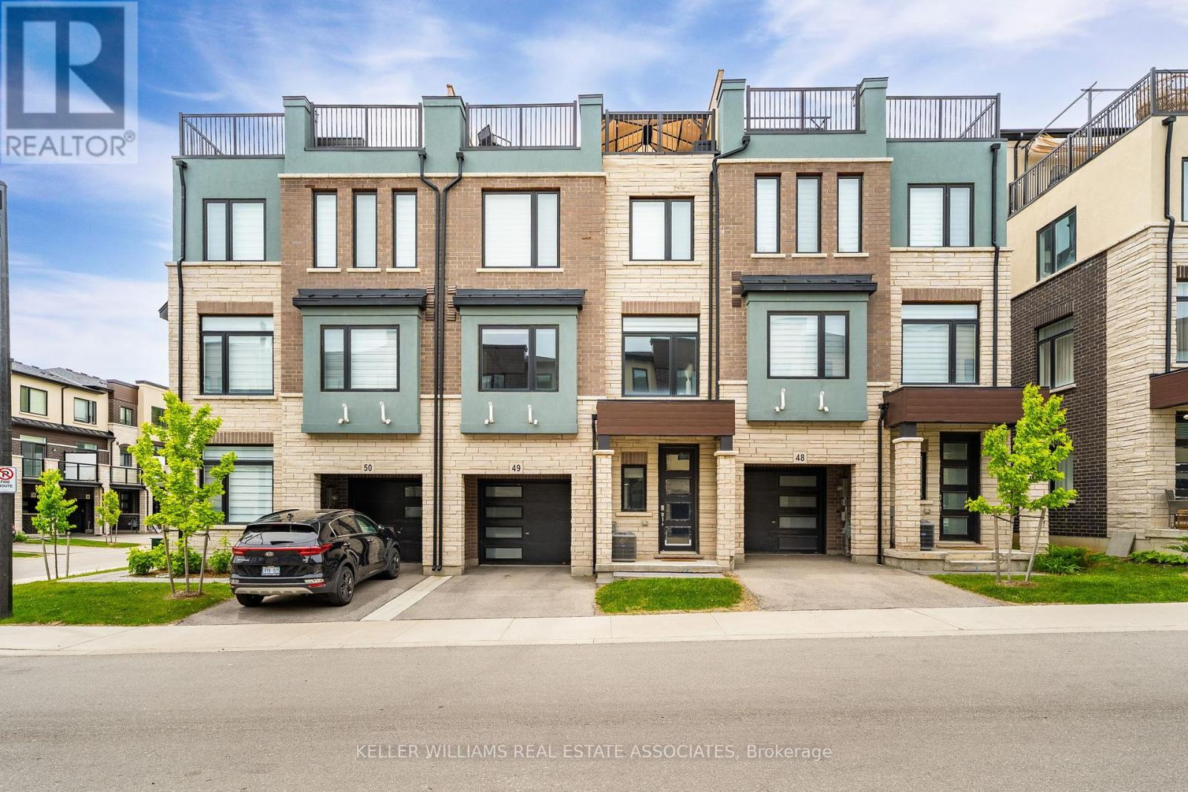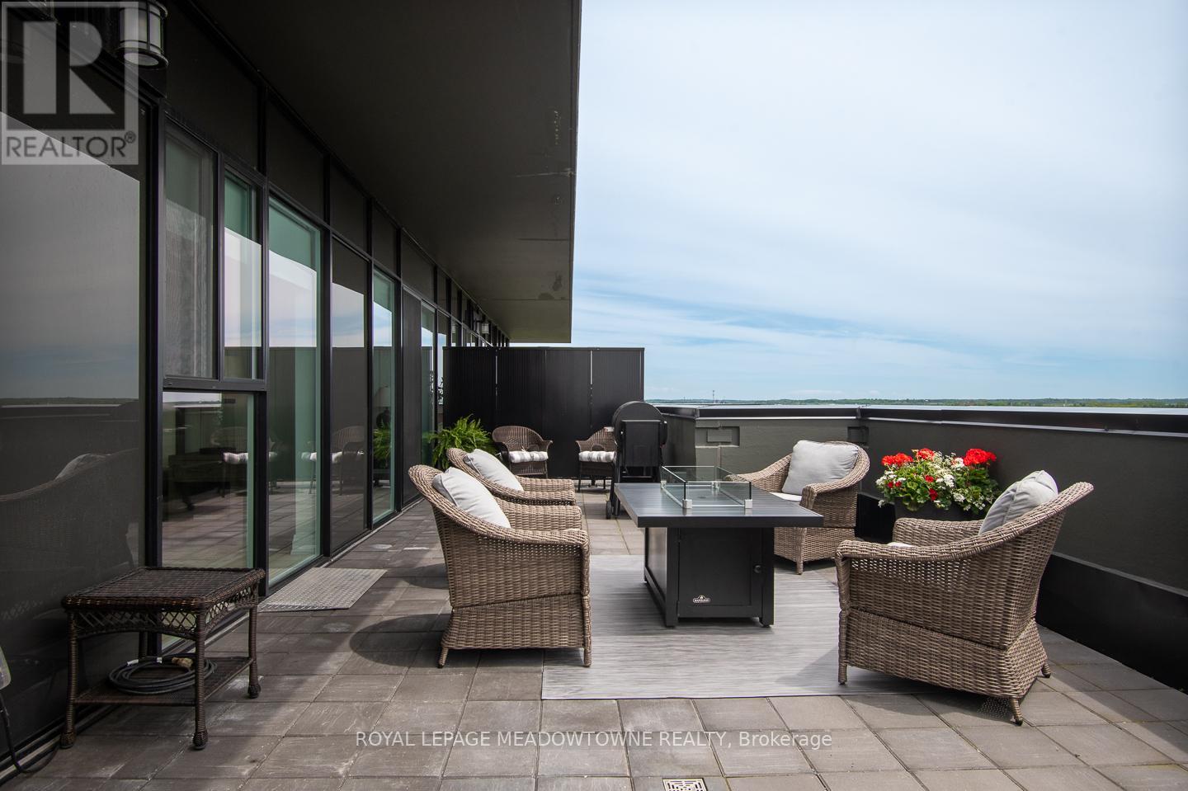12 Crittenden Drive
Georgina, Ontario
OPEN HOUSE: Saturday, May 31st and Sunday, June 1st at 2-4 pm. Welcome to 12 Crittenden Dr, Keswick Your Home Sweet Home! Nestled in a prime Keswick location, this beautifully updated 3-bedroom, 3-bathroom townhome is ideal for first-time homebuyers, families, downsizers, or investors. The home boasts a blend of modern updates and functional design, including hardwood flooring throughout the main areas, complemented by ceramics and laminate flooring. The spacious kitchen features top-of the-line stainless steel appliances and ample cabinetry, making meal prep a breeze. The main floor flows seamlessly into a walk-out basement with a finished rec room perfect for family gatherings or extra living space and a laundry room with black stainless steel washer and dryer and convenient storage lifts. The primary suite offers a private retreat with a walk-in closet and an updated ensuite; The upstairs also includes two additional bedrooms with brand new laminate flooring and a large of second bathroom with plenty of space. Additional updates include brand new staircase carpeting (2025), fresh exterior paint and a freshly stained deck that's ideal for entertaining or relaxing outdoors. The layout of the staircase is designed with safety in mind, ensuring a comfortable flow between levels. The home is located in a quiet, family-friendly neighborhood, close to schools, parks, shopping, and major highways, making commuting and daily errands a breeze. The area also offers fantastic recreational opportunities, with the brand-new Multi-Use Recreation Complex, The ROC (Recreational Outdoor Campus), and the Ice Palace, providing year-round entertainment and outdoor adventures. This townhome is the perfect blend of style, function, and location. Don't miss out schedule your private showing today! (id:35762)
Royal Team Realty Inc.
49 Wildwood Road
Halton Hills, Ontario
Welcome to your dream home in Glen Williams. This exquisite 5-bedroom, 4-bathroom residence offers over 3,200 sq ft of premium living space, perfectly positioned on a private 1.78-acre wooded lot with breathtaking views. Designed for both everyday comfort and upscale entertaining, this home features cathedral ceilings, wide plank hardwood floors, a chef-inspired kitchen, upgraded bathrooms, and an abundance of natural light throughout. Generously sized bedrooms and upper-level floor laundry add convenience to style. Enjoy seamless indoor-outdoor living with multi-tiered decks, entertainment-ready hot tub, and expansive outdoor living areas surrounded by nature. The walkout basement offers added versatility with a full bathroom, bedroom, wet bar, and recreation space. With over 8 parking spots and a two car garage this property is ideal for guests or extended family. All of this just steps from the charming Glen Williams village, the Credit River, scenic trails, shops, dining, and the GO Station. A rare opportunity to own a private, luxury estate in one of Halton Hills most picturesque settings. (id:35762)
Keller Williams Real Estate Associates
38 Sexton Crescent
Hamilton, Ontario
Welcome to this Gorgeous 4+1 bedroom, 4 washroom, modern Detached Home in a desirableneighbourhood of Hamilton with newly finished basement. On a large lot in Ancaster, this luxuryhouse boasts a Stone & Brick exterior and double car garage. Open concept layout W/9' Ceiling,Huge Windows, Granite Countertops & Island. Main floor access to Pantry, Laundry, 2-Car Garage& W/O to a beautiful Fenced Backyard ideal for outdoor gatherings or quiet evenings. OakStaircase leads to 4 generous sizedbedrooms & large master with Walk-In Closet & Ensuite.Proximity to local amenities, schools, Hwy 403 and parks. Ideal for those seeking a harmoniousand convenient living experience (id:35762)
Homelife/miracle Realty Ltd
#417 - 1 Jarvis Street
Hamilton, Ontario
Discover modern urban living in this 1 bedroom apartment at 1 Jarvis Street in the heart of Hamilton. This stunning unit offers unbeatable convenience, located just a 10-minute walk from Hamilton GO Station, 5 minutes from Hamilton General and Children's Hospital, and only minutes from McMaster University's Downtown Campus. Designed for comfort and lifestyle, the building features premium amenities including a fully-equipped fitness center, a stylish co-working lounge perfect for remote work or study, and retail space on the ground floor for everyday convenience. With easy access to Highway 403 and the QEW, commuting is a breeze, while nearby parks and bike paths make it easy to enjoy the outdoors. Don't miss this rare opportunity to this beautiful, modern space home experience elevated living in one of Hamilton's most exciting developments. (id:35762)
RE/MAX Excel Titan
24 Liberty Street
Hamilton, Ontario
This charming 2-bedroom semi in Corktown offers irresistible curb appeal and a perfect blend of modern updates and timeless character. Step into the sunlit living room with a bay window and custom wall-to-wall built-in. The spacious kitchen impresses with a skylight, peninsula seating, and sleek stainless steel appliances, flowing into a bright dining area ideal for entertaining. The primary bedroomonce two roomshas been transformed into a serene retreat with custom closets, oversized windows, and elegant crown molding. A second bedroom, updated 4-piece bath, main floor laundry, and a bonus den or office add function and flexibility. Step outside to a private patio with gazebo, BBQ area, and a beautifully landscaped, fenced yard. A powered blue shed makes a perfect workshop. Rear laneway parking adds convenience. Tucked on a quiet street, just steps to trails, transit, schools, shops, GO, and the vibrant Corktown and James North scenes, this home delivers both charm and lifestyle. (id:35762)
Royal LePage State Realty
2 - 550 Grey Street
Brant, Ontario
Modern 2-bed, 1.5 bath bungalow townhome in Brantford! Featuring open-concept living, quartz kitchen counters, stainless appliances, main floor laundry, and a large primary with walk-in closet. Attached garage plus driveway parking.Located in a family-friendly and amenity-rich area, you'll find parks, trails, schools, and community centers just a short walk away, with quick access to Highway 403.Whether youre commuting or working from home, this unit combines comfort, style, and convenience in one unbeatable package. (id:35762)
RE/MAX Excellence Real Estate
32 - 720 Grey Street
Brantford, Ontario
This upgraded townhouse in Brantford blends thoughtful design with everyday functionality. Built in 2022, it features a warm, inviting interior with vinyl flooring on the lower level and an upgraded wooden staircase leading to the main living space. The kitchen offers plenty of workspace with upgraded high-end quartz countertops, a redesigned island, upgraded pantry space, pot lighting throughout and under-cabinet lighting that adds both style and function. The living room connects to a balcony thats perfect for grilling or enjoying the fresh air. Upstairs, the primary bedroom includes its own ensuite, and the laundry is just down the hall for added convenience. The second bedroom has a built-in desk ideal for a home office or study space. Bathrooms have been refreshed with upgraded tile, and large windows throughout the home bring in great natural light. The fully fenced backyard is private and easy to maintain. An attached garage offers inside access and an additional storage room. Set in a walkable neighbourhood close to parks, trails, public transit, and local amenities. This is one, you will not want to miss. (id:35762)
Keller Williams Edge Realty
621 Mcgill Lane
Woodstock, Ontario
Here's Your Chance To Own A Beautifully Maintained 2-Storey, 4-Bedroom, 4-Bathroom Home Offering Over 3,170 Square Feet Of Spacious, Well-Designed Living. Situated On A Large Lot In A Quiet Cul-De-Sac, This 7-Year-Old Property Is Perfect For Families, Featuring A Plenty Of Outdoor Space For Kids And Pets To Enjoy. The Main Floor Welcomes You With A Versatile Layout That Includes A Den, Office, Laundry Room, Formal Dining Area, And An Open-Concept Living Room With A Cozy Gas Fireplace. The Kitchen Is A Chefs Dream, Complete With A Large Island, Abundant Cabinetry, A Walk-In Pantry, And Direct Access To The Backyard Through Patio Doors. Step Outside To Your Private Oasis, Where Youll Find A Fully Fenced Yard, Concrete Walkways, A Deck Leads To Ravine Lot For Entertaining Or Relaxing. Upstairs, Youll Find Four Generous Bedrooms Designed With Comfort In Mind. Two Bedrooms Are Connected By A Stylish Jack And Jill Bathroom, One Features Its Own 4-Piece Ensuite, And The Expansive Primary Suite Includes A Walk-In Closet And A Luxurious 5-Piece Ensuite With Double Sinks, A Soaker Tub, And A Glass-Enclosed Shower. One Of The Bedrooms Even Hides A Charming Finished Room, Perfect As A Gaming Space Or Imaginative Playroom. The Lower Level Features Large Upgraded Windows And Is Ready To Be Finished To Suit Your Needs, Offering Additional Space And Flexibility. This Home Also Boasts A Beautifully Landscaped Front And Backyard, A Covered Front Porch, A Two-Car Garage, And A Prime Location Just Steps From A Park And Conservation Area. With Comfort, Style, And Space In Abundance, This Stunning Home Truly Has It All. (id:35762)
Century 21 Royaltors Realty Inc.
2 - 550 Grey Street
Brant, Ontario
Bright and stylish bungalow townhome featuring 2 bedrooms, 1.5 baths, quartz kitchen counters, stainless steel appliances, and main floor laundry. The spacious primary includes a walk-in closet. Enjoy an attached garage plus driveway parking. Located in a family-friendly neighbourhood close to parks, schools, trails, and shopping, with quick access to Hwy 403.A rare lease opportunity in a well-connected, desirable community. (id:35762)
RE/MAX Excellence Real Estate
49 - 314 Equestrian Way
Cambridge, Ontario
This beautifully upgraded 2+1 bedroom, 3-storey townhome offers a perfect blend of modern finishes and smart design. Enjoy upgraded light fixtures, sleek hardware, and durable luxury vinyl flooring. The open-concept layout is bright and spacious, ideal for entertaining or relaxing at home. The standout feature? A private rooftop terrace perfect for summer lounging, entertaining guests, or enjoying your morning coffee with a view. With parking for 2 vehicles, convenience is top of mind. Located just steps from a park and less than 10 minutes to Highway 401 and the countless amenities of Hespeler Road, this location is unbeatable for commuters and those seeking easy access to shopping, dining, and everyday essentials. This move-in-ready home offers low-maintenance living in a thriving Cambridge neighbourhood. Don't miss your chance to own in this sought-after community! (id:35762)
Keller Williams Real Estate Associates
1301 - 71 Wyndham Street S
Guelph, Ontario
Nestled in Guelphs sought-after Two Rivers neighbourhood, this exquisite luxury condo in the Edgewater building by the Tricar Group offers an unparalleled lifestyle. Enjoy scenic strolls to local shops, dining, and amenities, all while taking in breathtaking views of Cutten Fields Golf Course and the Speed and Eramosa Rivers. This rare unit with over 1775 sq ft of living space features a spacious 520 sq ft private terraceperfect for BBQs and fire tablesplus high-end upgrades like electric blinds, a walk-in entry closet, and a dedicated in-suite laundry room. The bright white kitchen is a showstopper with quartz countertops, a waterfall island, full-height backsplash, and stainless-steel appliances. The open concept living and dining area flows seamlessly to the terrace, with engineered hardwood flooring and a den/office offering two closets. Two generously sized bedrooms include a primary retreat with his and hers closets (one walk-in), terrace access, and a luxurious ensuite with a walk-in shower. Residents enjoy premium amenities including a gym, lounges with terraces and dining areas, a library, golf simulator, and billiardsall complemented by two underground parking spots. With elegant architectural details like wainscotting and an unbeatable location steps from trails and parks, this home offers sophisticated urban living at its finest. (id:35762)
Royal LePage Meadowtowne Realty
384345 Sideroad 20
Amaranth, Ontario
Welcome to this charming and thoughtfully designed raised bungalow featuring 3+1 bedrooms and 3 bathrooms, an ideal location on two paved roads. Step into the inviting open-concept main floor, where the kitchen boasts durable vinyl flooring, sleek subway tile backsplash, a convenient pantry, and a modern hood range. The spacious living room offers luxury vinyl flooring, a cozy fireplace with a contemporary mantel, and a walk-out to a stunning 23' x 16' cedar deck, perfect for entertaining or relaxing outdoors. The dining area continues the open-concept flow, with large windows that flood the space with natural light. The primary bedroom features broadloom carpeting, a generous walk-in closet, and a private 3-piece ensuite complete with vinyl flooring and a luxurious rain shower. Two additional main floor bedrooms also feature soft broadloom and ample closet space. A stylish 4-piece main bathroom includes a relaxing soaker tub and a bright window for natural light. A laundry room can be found on the main floor with a convenient walkout to the 3 car garage. Downstairs, you'll find a ample finished space with a recreation room and fourth bedroom featuring laminate flooring, a closet, and deep windows for plenty of natural light. Additional features include pot lights, a rough-in for a potential kitchen, a rough-in in the furnace room for a 2nd laundry area, GenerLink system, humidifier, and sump pump for added convenience. Walkup from basement to garage. This home blends comfort and modern design in a family-friendly layout. Approx 2551 finished sq feet. (id:35762)
Royal LePage Rcr Realty












