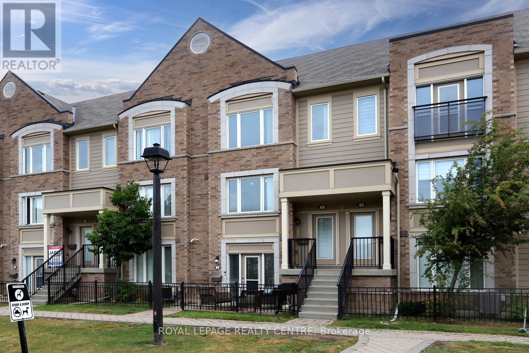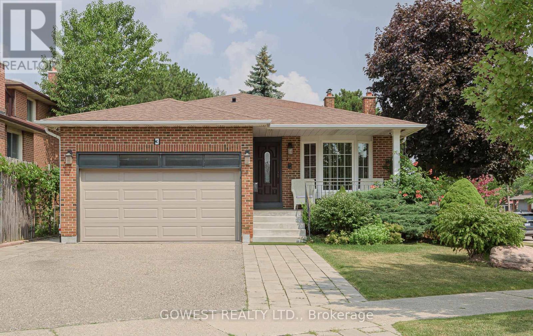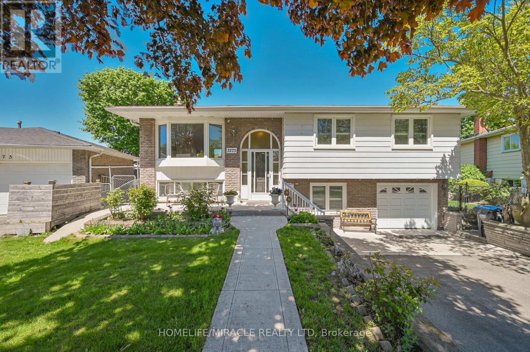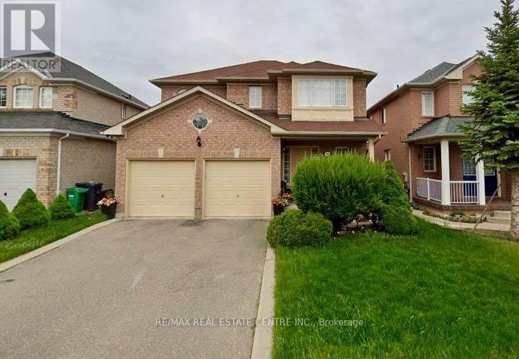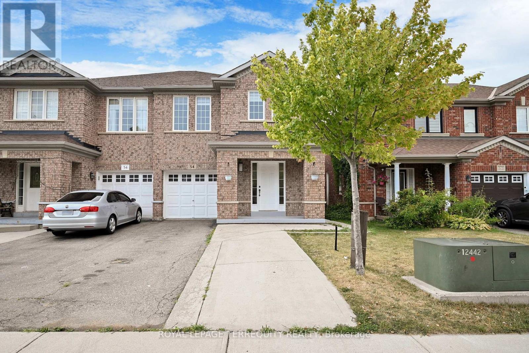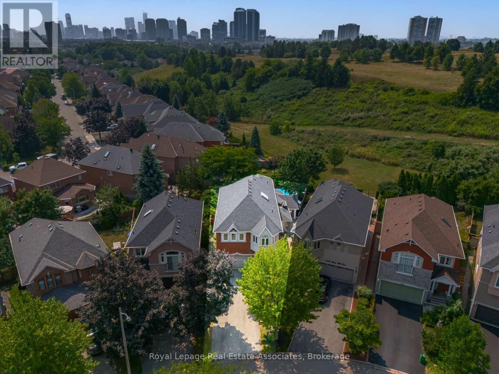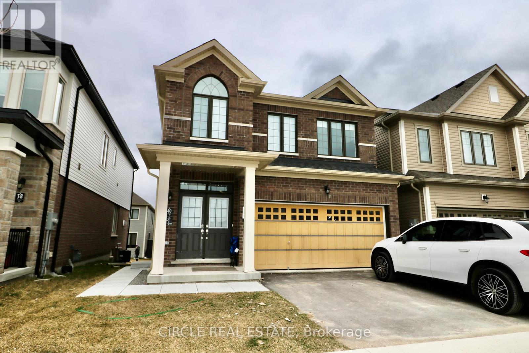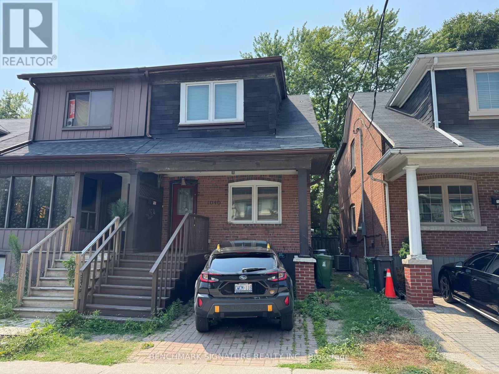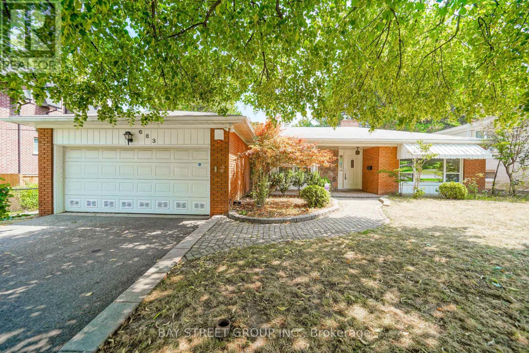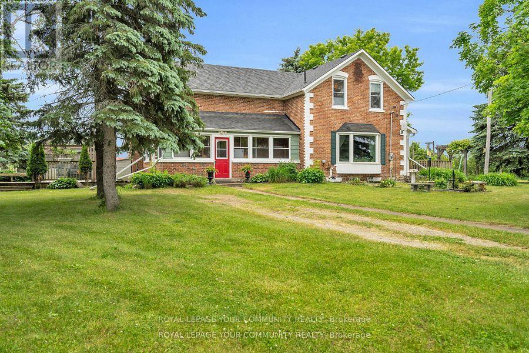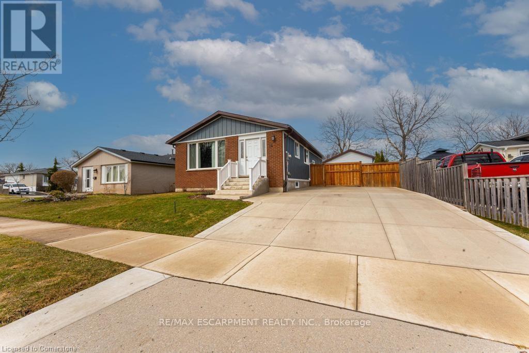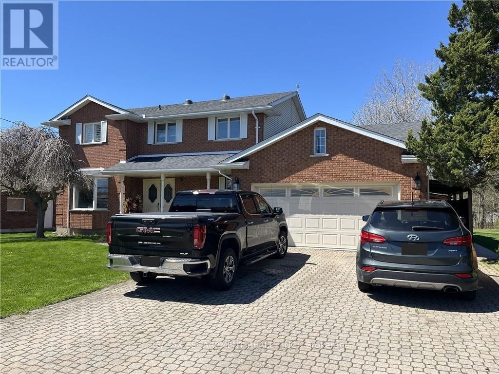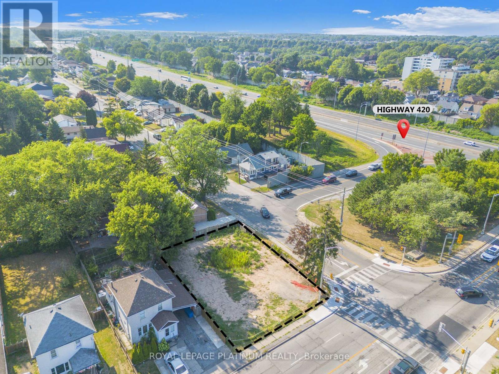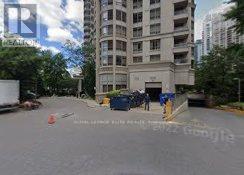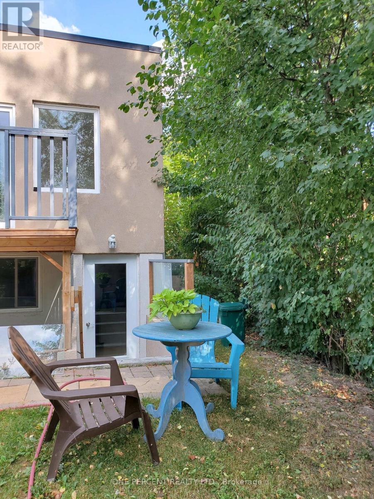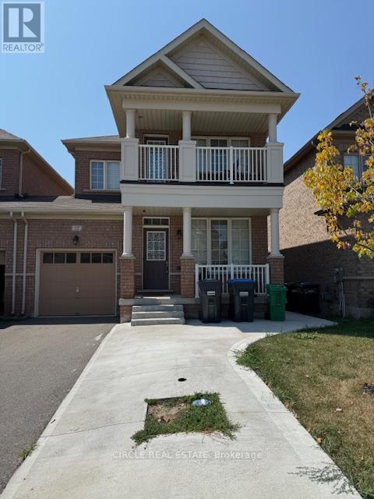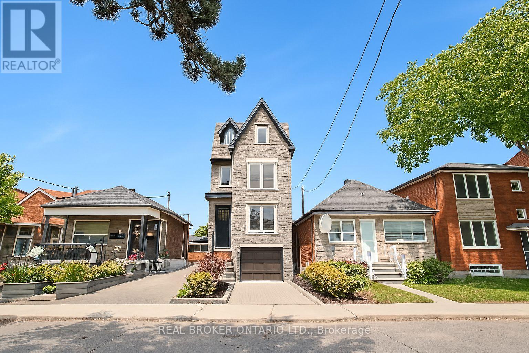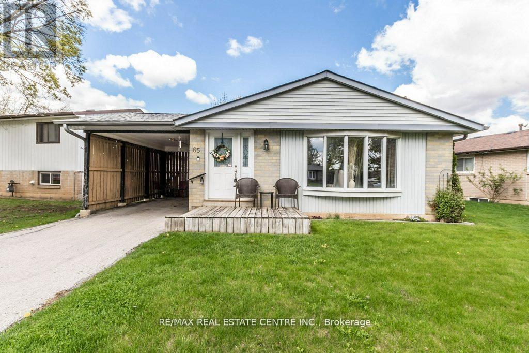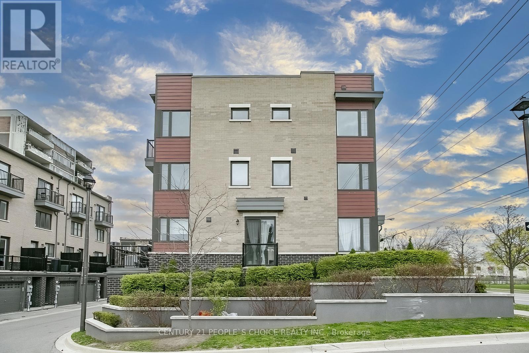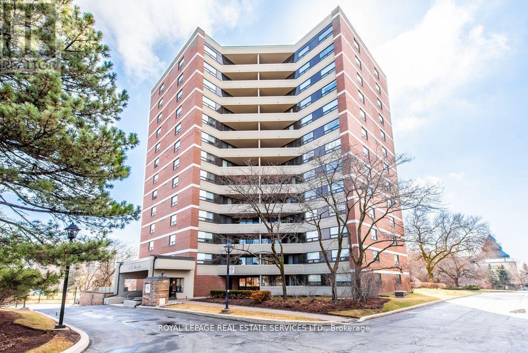Ph27 - 32 Clarissa Drive
Richmond Hill, Ontario
Amazing view, big sized penthouse one of a kind. (id:35762)
Sutton Group-Admiral Realty Inc.
229 Willis Drive
Aurora, Ontario
Stunning 4+1 bedroom Executive home in Prestigious Aurora Highlands, 2 Car Garage with 4 Parking spots on Driveway. * Over 4,400 sqft total living space! * Approx 3,000 sqft Above grade plus fully Finished Walkout Basement * Perfect for multi-generational living or Income Potential with Private lower level Walkout unit * Modern upgrades throughout! * Oversized windows & Open Concept Layout, Hardwood Floors, Potlights, Smooth Ceilings, Crown Moulding * 9Ft Ceilings * Built-in shelving with accent lighting * Renovated Powder Room * Gourmet kitchen with Highend Appliances, Built-in Pantry, Huge Breakfast bar * Granite counters & Custom cabinetry in Both upgraded kitchens! * Walkout from main floor kitchen to Expansive deck overlooking mature trees * Sun-Filled Living & Dining Rooms + Separate Spacious family room with gas fireplace! * 4Huge Bedrooms, including Grand primary suite with Double Doors walk-in closet and luxurious Ensuite * Professionally finished walkout basement with full modern upgraded kitchen with granite counters & breakfast bar, large living area with built-in shelving & B/I Electric FP, bedroom, and full 3 PC Renovated bathroom * Main Floor Laundry room & second Spacious laundry in basement for separate unit * Walk-out from basement to covered patio and premium private lot - Fully Landscaped, Front And Back With Beautiful Perennial Gardens/Trees And PatioStones * Perfect for extended family or rental income * Located in quiet, sought-after Neighbourhood known for its top-rated schools, Familyfriendly parks, Walking trails, Golf courses * Quick access to Hwy 404 and GO Transit * Close to Auroras charming downtown shops and restaurants * Established area with mature tree-lined streets * Highly desirable community for professionals and families * Rare opportunity to own a large upgraded home in a prestigious location * Income potential * Turnkey luxury * Not to be missed! (id:35762)
Century 21 Heritage Group Ltd.
5265 Kelly Road
Hamilton Township, Ontario
Location, Location, Location! This fully renovated modern 2-storey century home in the charming village of Gores Landing blends timeless character with contemporary style inside and out. Featuring a sleek white glossy kitchen with stone backsplash,wooden countertops, and Whirlpool stainless steel appliances, this home offers a bright and open main floor with 9' ceilings,top-quality 9mm vinyl flooring, 5.5" baseboards, pot lights, and modern doors, hardware, and closets.Enjoy contemporary bathrooms, a cozy covered front porch, and an entertainers dream 20' x 22' wooden deck plus 20' x 14'cement patio. Major upgrades include a metal roof, reinforced foundation with steel posts,all new siding and skirting (2025), 50"blown-in attic insulation, updated plumbing, custom-built blue shed 10 FT x 16 FT, Armour stone retaining wall supporting driveway (2025-$30K)7-car driveway, high-speed LTE internet & more(See List Of Upgrades Attached.)Set on a large, private, fully fenced treed lot with seasonal lake, marina & islands views, this property fronts on both Plank Rd and Kelly Rd with a park zone on one side. Just a short stroll to the water's edge of Rice Lake, Gores Landing boat launch, and the marina. Incredible value in a sought-after lakeside community! (id:35762)
Royal LePage Signature Realty
4 - 3135 Boxford Crescent
Mississauga, Ontario
The Newly Upgraded Daniel-Built Stacked Townhouse Boasts Modern Living At Its Finest In The Heart Of Churchill Meadows. Steps From Top-Rated Schools. With 1305 Sq Ft Of Luxurious Space For You To Enjoy. 2 Bedrooms Each With Its Own Ensuite, Providing Ample Privacy And Comfort. Living Room Walkout To A Newly Tiled Oversize Balcony Is Perfect For Outdoor Relaxation Or Entertainment. Large Eat In Kitchen Overlooks A Beautiful Garden, Bringing Serenity To Your Daily Life. Direct Access To Home From The Garage. Easy Access To Major Highways, Public Transit, Supermarkets, Restaurants, Parks. Minutes From Erin Mills Town Centre & Other Amenities. 15 Hours Streets Parking Close By. This Exceptional Townhouse Combines Functionality, Comfort, Style And Convenience, Making It An Ideal Residence In Churchill Meadows. Schedule A Showing Today And Make This Incredible Property Yours! (id:35762)
Royal LePage Realty Centre
6756 Early Settler Row
Mississauga, Ontario
Here's The One Your Clients Have Been Waiting For!, Absolutely Stunning 4+1 Bedroom Detached 2 Storey On a 60ft Lot, 3280 Sqft Plus Professionally Finished Basement, Muskoka Like Backyard Inground Salt Water Pool, Hot Tub and gorgeous Pergola All On One Of The Most Sought After Streets In Meadowvale Village Opposite 3-4 Plus Million Dollar Homes. Inviting Floor Plan, Main Floor Has Sunken Living Room With Soaring 16ft Open To Above Ceiling, Formal Dining Room, Inviting Family Room With Gas Fireplace Overlooking Your Backyard Oasis, Breathtaking Gourmet Kitchen, Quartz Counters, Stainless Steel Appliances, Spacious Breakfast Area With Walkout To Patio, Fully Fenced Private Yard, Perfect for Spending Quality Time With Family And Friends, Practical Private Main Floor Office. Main Floor Laundry Room With Man Door To The Garage, Second Floor Has 4 Spacious Sun Splashed Bedrooms, Primary has a Walk In Closet and Spa Like 5pc Ensuite, 2nd Bedroom Has A 4pc Ensuite, Bedrooms 3 And 4 Have a Shared 4pc Semi Ensuite and Walk In Closets. Basement Is An Entertainers Dream, Open Concept Rec Room With Laminate Floors, Smooth Ceiling And Pot Lights Combined With A Games Room/Pool Table Room, Gym Room With Rubber Floors, 5Th Bedroom And 3pc Bathroom. Exterior Has Been Landscaped Front Back And Has Amazing Curb Appeal. Don't Miss This Rare Opportunity to Own An Absolute Gem Of A Property. (id:35762)
Royal LePage Meadowtowne Realty
10 - 200 Veterans Drive
Brampton, Ontario
Welcome to this Modern End Unit 3 Bedroom/3 Washroom Urban Townhouse In Northwest Brampton. One of the Biggest End Unit in the Complex with Stone And Brick Front. Open Concept Layout with large windows and lots of natural light. Huge Living Room Combined With Dining And Eat-In Kitchen. Upgraded with premium wooden flooring for a fresh, modern look. Huge Kitchen Area, Stainless Steel Appliances With Dark Cabinets, Walk Out Balcony With a great View. Master With 4 Pcs Ensuite & W/I Closet.2 parking spots with attached Garage. Perfect For First Time Buyers Or Investors. Minutes to Mount Pleasant Go Station, Highways, Public Transit, Schools, Library Longos, Parks And Much More. (id:35762)
RE/MAX Skyway Realty Inc.
1311 - 3985 Grand Park Drive
Mississauga, Ontario
Beautiful 2-Bedroom, 2-Bathroom Corner Unit in the Heart of Mississauga City CentreSpacious 929 sq. ft. corner suite with bright north and east-facing views, located directly across from Square One Shopping Centre, the Central Library, and the main bus terminal. Freshly painted and featuring new laminate flooring in the bedrooms and laminate throughout, this home offers a modern and welcoming feel.The building is loaded with amenities, including 24-hour security, and is situated in a high-demand location close to all major transportation, shopping, dining, and entertainment options. (id:35762)
Homelife/response Realty Inc.
Bsmt - 3 Pottery Crescent
Brampton, Ontario
Beautiful and Spacious 2-Bedroom Basement Unit in the Prestigious Professors Lake Community! Meticulously cared for Mr. Clean lives here! This bright and inviting unit features ceramic and laminate floors throughout, two generously sized bedrooms, two washrooms, ensuite laundry, and a private separate entrance. Enjoy abundant natural light and ample living space. Parking is available for an additional $150 per month, and the tenant is responsible for 20% of water, hydro, and gas. Located just minutes from major highways (410, 427, and 407), this home is also within a 7-minute walk or 2-minute drive to William Osler Hospital, and only 5 minutes from big box stores and everyday conveniences. Ideal for professionals, particularly those working at the nearby hospital, who value a well-kept home and a quiet, respectful living environment. Dont miss out on this fantastic opportunity! (id:35762)
Gowest Realty Ltd.
Main - 3 Pottery Crescent
Brampton, Ontario
Beautiful and Spacious 3-Bedroom Main Floor Unit in the Prestigious Professors Lake Community! Meticulously cared for Mr. Clean lives here! This bright and inviting home features hardwood floors throughout, three generously sized bedrooms, two washrooms, ensuite laundry, and a private separate entrance. Enjoy an abundance of natural light and ample living space. Parking is available for an additional $150 per month, and the tenant is responsible for 60% of water, hydro, and gas. Located just minutes from major highways (410, 427, and 407), this home is also within a 7-minute walk or 2-minute drive to William Osler Hospital, and only 5 minutes from big box stores and everyday conveniences. Ideal for professionals, particularly those working at the nearby hospital, who value a well-maintained home and a clean, quiet, and respectful living environment. Don't miss out on this fantastic opportunity! (id:35762)
Gowest Realty Ltd.
3273 Strabane Drive
Mississauga, Ontario
An outstanding opportunity to own the Raised Bunglow in the Heart of Mississauga & In Prime Erindale woodlands having 4-Bedroom total, 3-Bathroom Home Offers the great living value. Open consent Living / Dining / Kitchen Space. The Main Floor Features an upgraded Flooring, Kitchen with Granites, A One-Of-A-Kind Showpiece on a pie shape lot with 75 feet wide at back and from porch it gives >180 Degree street view on both the sides as unique in This Area. This True Pride of Ownership Home Boasts great Flooring, Crown Moulding, And Recessed Pot Lighting Throughout. A Fully Renovated Spa-Like Bathroom With A Stand Up Shower. Nestled On A Spacious Pie-Shaped Lot, The Backyard Is Perfect For Entertaining, Featuring A high elevated Deck And Mature Tree Lines To Add Privacy. Stunning 4-Bedroom Home including In-Law Suite and Exceptional Upgrades. This immaculate 4-bedroom home offers a perfect blend of modern luxury and functional living, featuring a fully self-contained in-law suite with a private entrance. Recent upgrades include: Furnace, (2022), Complete Kitchen Renovation (2017), Family Room Enhancements (2017), New Front side Windows (2020), Laminate Flooring throughout (2017). The Fully Finished Basement Offers a Large Recreation room /Theater And A 4-Piece Bath. A Walkway To The Backyard. A Single Car Garage with Seven additional Driveway Parking, Completes the Package. Conveniently Located Near Shopping, Transit, High Rated Schools, Parks, Trails And Major Highways, This Rare Opportunity Won't Last Long! (id:35762)
Homelife/miracle Realty Ltd
53 Baha Crescent
Brampton, Ontario
Gorgeous Designer-Like Detached In The Heart Of The Prestigious Fletcher's Meadow Area Features 4 Spacious Bedrooms Including 2 Master W/ 4-Piece Ensuite & Walk-In, Large Eat-In Kitchen W/ Sep. Breakfast Area, Built-In Dishwasher & Walk-Out To Extra-Large Premium-Sized Yard & Patio, Separate Living, Dining & Family With Gas Fireplace, Honey-Coloured Oak Floors & Ceramics Throughout Main & Unspoiled Large Basement With Rough-In For Washroom, Cold Room Plus Double Garage, Parking For 2 And So Much More! (id:35762)
RE/MAX Real Estate Centre Inc.
2704 - 5081 Hurontario Street
Mississauga, Ontario
Brand New, (565 Sq ft + 40 Sq ft balcony, 1 Bedroom + Den, 2 Washroom, 1 car park & 1 locker), condo unit in CANOPY TOWERS located in one of Mississauga's most Vibrant and well-connected Neighbourhoods! This upscale unit in this Highly Anticipated Building, comes with a Modern Open-Concept Layout with Floor-to-Ceiling Windows allowing lots of Natural Light in and Laminate Flooring through out. Thousands have been spent on upgrades to give your living space a more comfortable feel! Contemporary kitchen with Quartz Countertops, Stainless Steel Appliances, Stylish Backsplash, and Modern Kitchen Island for extra Storage and Seating space. Spacious Bedroom with a large closet. Functional den is ideal for a Home Office or Guest Room. Gorgeous full bathroom with sleek, modern finishes. Large private balcony offering stunning skyline views. Incredible Building Amenities include, Indoor Pool, Whirlpool, Sauna, Gym, Yoga Studio, Party Room, Cards Room, Private Dining Room, Sports Lounge, Outdoor Terrace Garden, Golf Stimulator Room, Pet Wash Station, Half size Basketball Court and a Business Centre with a Boardroom and much more.. Steps to the upcoming LRT, Square One Shopping Centre, Restaurants, Cafes & Grocery Stores. Minutes to HWYs 401, 403, 410, the GO Station, Sheridan College, and University of Toronto at Mississauga. Surrounded by top-tier dining, entertainment, and cultural attractions. LEASE and move in to experience the joy of modern city living at its finest! (id:35762)
Right At Home Realty
54 Mistdale Crescent
Brampton, Ontario
Ready To-Move In, Fully Renovated semi-detached Home! In the Highly Desired Neighborhoods of Fletcher's Meadow! Perfect For First Time Buyers Or Investors, Close To All Local Amenities, Spacious & Bright 4 Bedrooms W/Laminate Floors (No Carpet In The House), Sep Living And Family Room. Upgraded Kitchen With Granite Counter Top, Backsplash, Brand New S/S Appliances, Large Eat-In Kitchen, Walk Out To Fenced Yard + Deck, Finished Basement with living area, one Br & full washroom With Legal Side Entrance. New Blinds, Extended Driveway, Concrete on All Sides, Walking Distance to Schools, Library, Hospital, Parks & Community Center, Minutes to Go Station & transit. A Must-See!!! (id:35762)
Royal LePage Terrequity Realty
5496 Windy Hill Court
Mississauga, Ontario
With the constant 35 degree weather it would be awesome to spend the rest of your summer outside by the salt water pool in your easy care, low maintenance backyard. Entertain your family and friends with ease and privacy as the property backs onto a green space so no backyard neighbors looking in. Most appealing is the outdoor washroom so no one has to step inside after enjoying a swim. Move the party indoors where you will find a spacious open concept main floor perfect for gatherings. Rich hardwood floors throughout the main floor. Custom gourmet kitchen with granite countertops, high end stainless steel appliances including a 6 burner gas Wolf stove and a large island ideal for a great work surface. Soaring ceilings in the living area, built-in cabinetry and a cozy fireplace in the family room finish off this unique layout. Upstairs are four generously sized bedrooms. The primary suite has a large walk-in closet and a spa like 5 piece ensuite. Each of the other bedrooms has ample closet and storage space. The finished basement is perfect for family movie nights and a large area ideal for play, gym or whatever you can imagine. Tons of updates including 25 yr roof replaced in2013, high efficiency furnace and A/C replaced less than 5 yrs ago, newer windows. Nothing to do but move in. Fantastic quiet family friendly court, close to parks, highways, shopping, community centre and great schools. (id:35762)
Keller Williams Real Estate Associates
3409 Ridgeway Drive
Mississauga, Ontario
Brand New Stacked Townhouse for Rent in Mississauga | 2 Beds 3 Baths | Parking Included. Prime Location in a vibrant and fully developed Mississauga community! Easy access to Highways 401, 403, and 407. Close to Walmart, Costco, Home Depot, Canadian Tire, shopping plazas, and a variety of restaurants. Minutes to public transit, GO Station, and the University of Toronto Mississauga campus. Property Features: Brand new stacked townhouse with 2 levels, 2 spacious bedrooms, 3 modern bathroom ( including ensuite in the primary bedroom ). Bright and open-concept living/dining area with ample natural light. 1 Ground -level parking spot + 1 locker included, Modern finishes, central heating and cooling , move -in ready. (id:35762)
Intercity Realty Inc.
2112 - 285 Enfield Place
Mississauga, Ontario
Very Convenient And Amazing Location In Sq 1 Area## Close To All The Highways## Schools## Bus Stop & All The Amenities Very Spacious 2 Bed Room //2 Wash Room + Den//Balcony//Clear View. Apartment Will Be Clean Professionally Before Lease Start Date. (id:35762)
Century 21 People's Choice Realty Inc.
Lower - 40 Valleybrook Road
Barrie, Ontario
Bright Legal One-Bedroom Basement Apartment in South Barrie! This well-appointed legal basement apartment is filled with natural light from its spacious windows, creating a warm and inviting atmosphere. The open-concept kitchen, dining, and living area offers flexibility for everyday living, while the large bedroom features a walk-in closet and a full-size egress window. Ample storage space makes it an excellent fit for a small family or professional couple. 1 car parking on driveway. Enjoy the comfort of a private thermostat, ensuite laundry, and one-car driveway parking. Located just four minutes from Barrie South GO Station and ten minutes from Hwy 400, the home provides quick access to transit and major routes. Walking trails, beaches, and Friday Harbour Resort are all just minutes away, adding to the lifestyle appeal of this sought-after neighbourhood. (id:35762)
Circle Real Estate
56 Bearberry Road
Springwater, Ontario
Ideally situated across from a park and playground, this home enjoys a unique back-to-side orientation. Step inside to a spacious main area that flows seamlessly into a dining area with a cozy fireplace and a modern kitchen that opens to its own balcony perfect for relaxed mornings or evening gatherings. The second floor features a luxurious primary suite with an elevated tray ceiling, a walk-in closet, and an upgraded 4-pieceen-suite bathroom. Three additional bedrooms, a convenient laundry room, and a park-facing balcony provide a perfect blend of privacy and connection to the surrounding community. With schools, grocery stores just a 10-minute drive away, and Highway 400 accessible in 15minutes, this home combines scenic charm with exceptional convenience. Don't miss the chance to make this beautiful, thoughtfully designed home yours! (id:35762)
Exp Realty
108 Nightstar Drive
Richmond Hill, Ontario
Location, Location, Location! Fabulous home in the heart of Richmond Hill with a spacious and thoughtfully designed layout. Extensive upgrades since 2016 with professional interior design. Fully renovated modern kitchen, powder room, and bathrooms. Combined laundry* (pocket doors can be added to conseal washer & dryer) and kitchen area on the main floor with new appliances (installed in 2017). Smooth ceilings with LED lights and crown moulding throughout, new windows (2017), updated interior doors, trims, and baseboards. Premium cordless blinds, additional insulation, new air conditioning (2022), and hardwood floors on the first and second floors, ready to be refinished to suit your personal taste. The sunlit, south-facing master bedroom is spacious and warm. The dining room boasts a professionally designed and installed accent wall. The basement, equipped with an additional washer and dryer and a separate entrance. Steps to Hillcrest Mall, supermarkets, David Dunlap Observatory, parks, library, transit, hospital, and more! (id:35762)
Jdl Realty Inc.
162 Nottingham Forest Road
Bradford West Gwillimbury, Ontario
Majestically set in prestigious The Shires Estates of Bradford, this elegant 3-car garage estate offers 4,236 sq. ft. above grade plus a finished basement on a premium 1.73-acre landscaped lot backing to a ravine. 10-ft ceilings on the main floor, 9-ft on the second floor, and 9-ft in the basement enhance the scale and light. The grand spiral staircase with dark-stained hardwood and wrought-iron spindles rises beneath a soaring double-height window in the foyer. The entertainers kitchen boasts dual oversized islands one with undermount sink, quartz prep counter, and pull-down faucet, the other with leathered granite for dining plus a 48" JennAir professional gas cooktop with griddle and brass pot filler, custom wood hood, Monogram double wall ovens, two integrated dishwashers, built-in wine cooler, quartz waterfall counters, full-height slab backsplash, crown-topped shaker cabinetry, glass-front uppers, and statement pendant lighting. Main floor highlights: bedroom with corner windows; private office with glass doors, crown moulding, and chandelier; great room with tray coffered ceiling, custom built-ins, gas fireplace, and oversized windows with forest views. Upper level: Two primary suites, 2 bedrooms with walk-in closets and 4-pc ensuites. One of the primary suites offers tray ceilings, two closets, and a spa 5-pc ensuite with soaker tub, glass shower, dual vanity, and private water closet. Backyard retreat: 30x12 pergola, 34x30 stone patio, stone pillars, and mature forest backdrop. Basement (~1,700 sq. ft. finished): home theatre, custom wet bar with quartz island & sink rough-in, electric fireplace, modern 4-pc bath, recreation area, climbing wall, sport/multi-use room, gym, elegant staircase, large storage, 200-amp service. Driveway fits 15+ cars. Close to shopping, dining, parks, schools, golf & Hwy 400. (id:35762)
Century 21 Heritage Group Ltd.
2601 - 8 Water Walk Drive
Markham, Ontario
Luxury Condo Building by Times Group in Prime Hwy 7/Warden Location. This is a building A Brand New South East Corner unit with Unobstructed Panoramic View. 9 ft Ceilings, 3 Ensuite Bedrooms plus Huge Wrap-Around Balcony. 4 Bathrooms. Amenities include swimming pool, dry sauna, fitness room, Yoga studio, party room, gam room (pingpong and billiard), card room, meeting room, Libraries, Pet spa, rooftop terrace, car wash bay. Steps To Banks, Whole Foods, LCBO, Restaurants, VIP Cineplex, Good Life Fitness, Downtown Markham, Main St. Unionville and Public Transit. Short drive to Hwy 404 and 407. (id:35762)
Jdl Realty Inc.
1702 - 45 Silver Springs Boulevard
Toronto, Ontario
Welcome To This Bright And Spacious 2+1 Bedroom Sun Filled **Corner Unit** With Breathtaking Views In The Sought After L'amoreaux Community, In The Heart Of Scarborough. This Unit Boasts A Versatile Lay-out, Offering A Perfect Blend Of Comfort + Style With Modern High Quality Laminate Floors, Crown Moulding In Living Area Wall To Wall Glass Windows Throughout The Unit Enhancing The Homes Bright And Spacious Feel. The Bright Open Concept Living/Dining Room Provides A Seamless Flow And Leading To A Walk Out Balcony. Also Included A Large Ensuite Storage Locker For Added Convenience. **This Unit Comes With TWO EXCLUSIVE PARKING SPOTS Located In The Underground Parking Area**. The Unit Also Boasts Two Spacious Bedrooms, + 2 4pc Washrooms, A Cozy Den That Can Be Used As A 3rd Bedroom Or Office Or Tv Room. This Well Maintained Bldg Offers Great Amenities , 24 Hr Concierge/Security Indoor & Outdoor Pools, Exercise Room, Sauna, Party Room & Plenty Of Visitor Parking. Conveniently Located Minutes Away From Shopping, Good Schools, Transit, Hospital, Place Of Worship, Bridlewood Mall And Much More!!! Don't Miss This Opportunity To Own Your Home In A Desirable & Convenient Location!! (id:35762)
Century 21 Percy Fulton Ltd.
3009 - 88 Blue Jays Way
Toronto, Ontario
Experience Luxury Living In One Of The Most Iconic Residential Buildings In Toronto! This Spacious Suite Offers an impeccable layout with 2Bed/2Bath and open concept Living and Dining areas. Northwest Corner Unit On The 30th Floor. Bask In Abundant Sunlight Through Its Massive Floor To Ceiling Windows. 1 parking & 1 locker included! Amazing Downtown Location With Indoor Access To The Luxurious Bisha Hotel - Toronto's trendiest address. Amenities include: rooftop lounge/infinity pool, gym, catering kitchen accompanied by ground floor cafe and restaurants. (id:35762)
Union Capital Realty
1040 Mount Pleasant Road
Toronto, Ontario
Elegant and inviting, this renovated Sherwood Park semi offers a seamless blend of style, comfort, and functionality. The open-concept main floor is bathed in natural light, featuring rich hardwood floors, a spacious living area, and a gourmet kitchen with granite counters, a large island, and abundant cabinetry, perfect for both everyday living and entertaining. Upstairs, three well-proportioned bedrooms provide restful retreats, complemented by two beautifully updated bathrooms. The finished basement offers additional living space, ideal for a family room, home office, or guest suite. Enjoy the convenience of front pad parking and a private backyard oasis. Ideally located just steps to Yonge Street, transit, green spaces, and situated within the highly regarded Blythwood & North Toronto school districts. (id:35762)
Benchmark Signature Realty Inc.
683 Conacher Drive
Toronto, Ontario
Truly impressive! This beautifully maintained, spacious, and serene detached bungalow is located in the prestigious Newtonbrook East neighborhood. The main level offers 3 bright bedrooms, 2 full bathrooms, and elegant hardwood flooring throughout. The sunlit, updated eat-in kitchen provides a warm and inviting atmosphere. The fully finished basement boasts 3 additional bedrooms, 2 cozy living areas with a fireplace, and a full bathroom complete with a private side entrance, making it ideal for large or extended families. Situated close to parks, top-rated schools, and all essential amenities. A rare opportunity not to be missed! (id:35762)
Bay Street Group Inc.
788190 Grey Rd 13
Grey Highlands, Ontario
Welcome to a rare opportunity nestled in one of Ontario's most sought-after regions. This sprawling 5.4 Acre corner lot offers endless possibilities. Whether you're dreaming of a peaceful country escape or a redevelopment location that has it all! Just minutes from cideries and wineries, golf courses, the sparkling shores of Georgian Bay, and the year-round adventure of Blue Mountain, this property sits at the crossroads of leisure, lifestyle and legacy. At the heart of it all rests a charming, character-filled farmhouse dating back to the 1890s. A piece of history! Whether you choose to renovate, restore, or rebuild your own dream home, the potential is endless. Surrounded by open skies, this is more than just land, its a place to root your future, write your story, and live a lifestyle many only dream of. (id:35762)
Royal LePage Your Community Realty
#b - 14 Yorkdale Crescent
Hamilton, Ontario
Welcome to 14 Yorkdale Cres, an amazing 1 plus den basement rental in a great location! Looking for a single tenant or couple to call this place home. This rental unit is a rare find, massive and fully renovated with high-end finishes. Enjoy 2 great sized bedrooms, a luxurious full bath, a large open living room, dining room, elegant kitchen and in-suite laundry. Located in the heart of Stoney Creek Mountain, close to bus stops, schools, parks, hospital, hwy and access to downtown! The perfect combination of location, rental value and modern finishes, just move in and enjoy! Looking for amazing tenants to call this place home, 50% share of the utilities, no backyard use but park is steps away and it has 2 parking spots for peace of mind. (id:35762)
RE/MAX Escarpment Realty Inc.
101 Clayton Street
West Perth, Ontario
Beautiful curb appeal for an equally beautiful Mitchell countryside setting. The Graydon semi detached model combines successful design layout elements to achieve a configuration to fit the corner lot. Modern farmhouse taken even further to enhance the entrances of the units and maintain privacy. Large windows and 9 ceilings combine perfectly to provide a bright open space. A beautiful two-tone quality-built kitchen with center island, walk in pantry, quartz countertops, and soft close mechanism sits adjacent to the dining room from where you can conveniently access the covered backyard patio accessible through the sliding doors. The family room also shares the open concept of the dining room and kitchen making for the perfect entertaining area. The second floor features 3 bedrooms and central media room, laundry, and 2 full bathrooms. The main bathroom is a 4 piece, and the primary suite has a walk in closet with a four piece ensuite featuring an oversized 7 x 4 shower. The idea of a separate basement living space has already been built on with large basement windows and a side door entry to the landing leading down for ease of future conversion. Surrounding the North Thames river, with a historic downtown, rich in heritage, architecture and amenities, and an 18 hole golf course. Its no wonder so many families have chosen to live in Mitchell; make it your home! Multiple lots available. (Pricing reflects the base model, photos are of a previous with multiple upgrades) Contact us for more details. (id:35762)
RE/MAX Twin City Realty Inc.
Lower - 461 South Pelham Road
Welland, Ontario
1 Bedroom, 1 bathroom basement apartment in a fantastic Welland neighbourhood with ALL UTILITIES INCLUDED! This unit features plenty of living space, including a massive living room, dining space and eat-in kitchen. The kitchen boasts a wood kitchen with granite countertops, a peninsula with a breakfast bar and under-mount sink. Separate laundry from main floor with stacking washer/dryer. The spacious living room has built-in storage cabinets and an electric fireplace. The bedroom has laminate flooring and a double closet. 4-piece bathroom has a tub/shower and linen storage shelves. Separate entrance at the side of the house with a mud room. 1 driveway parking spot. Available October 1st. No use or access to front or rear yards. Internet included, cable not included. (id:35762)
RE/MAX Escarpment Realty Inc.
5475 Drummond Road
Niagara Falls, Ontario
Rare Investment Just Off Hwy 420 in the Heart of Niagara Falls. Unlock the potential of this ideally located vacant lot in a highly sought-after location; just off Highway 420, directly facing Tim Hortons, steps from a busy retail plaza, minutes to downtown, the Falls, and major amenities.. Whether you're an investor, developer, or dream home builder, this rare opportunity offers unmatched convenience and flexibility. This property also has a high potential for retail zoning to further boost value. Rare chance to invest, build equity, and earn income in the core of Niagara Falls. (id:35762)
Royal LePage Platinum Realty
1707 - 310 Burnhamthorpe Road W
Mississauga, Ontario
GRAND OVATION 1 BEDROOM PLUS DEN HIGH 17TH FLOOR ( # 1707 ) SOUTH VIEW STEPS TO TRANSIT HUB AND SQUARE ONE/CELEBRATION SQUARE. UNIT OVERLOOKS COURTYARD W/SOUTH VIEWS.GRANITE COUNTERS, CERAMIC BACKSPLASH, LUSH BEDROOM CARPET, 3 APPLIANCES AND TANDEM WASHER/DRYER.GREAT KITCHEN CABINET SPACE AND THE GRAND OVATION HAS WONDERFUL AMENETIES; VIRTUAL GOLF , INDOOR POOL, SAUNA, GUEST SUITES AND SO MUCH MORE !!! (id:35762)
Royal LePage Elite Realty
8438 Ninth Line
Halton Hills, Ontario
The Property Is Located On A 4.67 Acres Of Land, Making It A Rare Find Due To The Size & Fully Renovated Bungalow & A Workshop 36.6 X 71 Feet ( 2600 sq Ft ). Its Proximity To The Upcoming Highway 413 And Major Highways 401, 407 Makes It Easily Accessible From Various Locations. The Central Location, Situated Between Brampton, Mississauga, Milton & Oakville, Enhances Its Appeal For Potential Buyers Or Investors. With The Potential For Increased Value Due To Its Strategic Location And The Future Development In The Area, the Property is Described as Having A Bright Future. Over The Last Five Years, The Bungalow Has Undergone Significant Renovations And Upgrades From Top To Bottom Starting From Metal Roof, Windows, Pot Lights, Paint, Flooring, Kitchen, Washrooms, Walkout Basement Apartment, Paved Driveway, 2 Washrooms With Heated Floors, Furnace, A/C, HWT Tank, Overall, The Property Has Been Meticulously Updated. Shop was used as commercial unit related to food till 2022 By Seller, Further Its Fully Equipped Professionally. (id:35762)
RE/MAX Real Estate Centre Inc.
Unit 1 - 16 Palamar Road
Toronto, Ontario
This Is Your Opportunity To Live In A Fully Renovated New 1 Bedroom Apartment In A Quiet And Convenient Location. Walking Distance To Wilson Shops And New Hospital. All Rooms Are Sun-filled With Large Windows. It Boasts A Renovated Bathroom, New Appliances, A Large Outdoor Terrace And Including All Utilities. Close To Shops, Public Transit, Great Schools, And Places Of Worship. Don't Miss This Opportunity To Make This Beautiful Main Floor Unit Overlooking The Backyard Your New Home! (id:35762)
One Percent Realty Ltd.
Unit 2 - 16 Palamar Road
Toronto, Ontario
This Is Your Opportunity To Live In A Fully Renovated New 1 Bedroom Apartment In A Quiet And Convenient Location. Walking Distance To Wilson Shops And New Hospital. All Rooms Are Sunfilled With Large Windows. It Boasts A Renovated Bathroom, New Appliances, And Including All Utilities. Close To Shops, Public Transit, Great Schools, And Places Of Worship. Don't Miss This Opportunity To Make This Beautiful Lower Level Unit Overlooking The Backyard Your New Home! (id:35762)
One Percent Realty Ltd.
2237 Prescott Place
Burlington, Ontario
Discover your new home at 2337 Prescott Place, a beautifully designed 3-bedroom, 3-bathroom townhome nestled in one of Burlingtons most family-friendly neighborhoods. With a thoughtfully laid-out interior perfectly combining privacy and comfort, the property offers spacious living areas, modern finishes, and abundant natural light. Enjoy the convenience of multiple baths for both everyday living and entertaining, along with flexible spaces for working, relaxing, or unwinding. (id:35762)
RE/MAX Escarpment Realty Inc.
3501 - 3900 Confederation Parkway
Mississauga, Ontario
PERFECT INVESTMENT OPPORTUNITY. Experience high-floor luxury in this exceptional 2-bedroom + media condo at M City. Enjoy unobstructed east views, with the added bonus of 2 parking spots & locker. The well-designed layout features 9 ft ceilings, floor-to-ceiling windows, & abundant natural light. The unit is elegantly finished with quartz countertops, Cecconi Simone custom cabinetry, high-end appliances, and engineered hardwood floors. Residents can enjoy premium amenities, including a saltwater pool, rooftop terrace, fitness center, & Kidz Zone with a splash pad. Located in a prime area near Square One Shopping Centre, UTM, Sheridan College, Mississauga and Go Transit, YMCA, and a variety of restaurants, this condo offers the ideal combination of luxury and urban convenience. (id:35762)
Psr
12 Kimborough Hollow
Brampton, Ontario
3 Bedroom Semi Detached For Lease In A Very Good Neighbourhood. Family Size Kitchen, Open Concept Living And Dining Area. Quartz Countertop In Kitchen. Second Floor Laundry. Carpet free. Lots Of Pots Lights. Entrance From Garage To House, Balcony And Lots More. Close To All Amenities, Parks, School ,Go Station, Transit, 407. Lockbox for easy showing. Basement is already rented separately. Tenant to pay 70% utilities. Backyard use is shared with basement tenant. (id:35762)
Circle Real Estate
26 Springdale Avenue
Caledon, Ontario
READY TO MOVE-IN **Brand New** 3-story townhouse situated in the desirable Southfields Village area. Ideally located across from the recently established Southfields Community Centre & Library, This modern home features a spacious kitchen, an open-concept living and dining area with laminate flooring, terrace and a balcony accessible through a walkout. Enjoy the Convenience of interior access to garage. *** Taxes yet to be assessed*** (id:35762)
RE/MAX Skyway Realty Inc.
108 Hatherley Road
Toronto, Ontario
This newly custom-built 3-storey home in the sought-after Caledonia-Fairbank area, with a 10-foot ceiling on the first floor, a raised family room, delivers a rare combination of design, functionality, and investment potential. Boasting 2,789 sq. ft., with meticulously planned living space, this residence features a modern layout with multiple-level outdoor deck retreats. Each level includes a private sundeck or patio, creating seamless indoor-outdoor living spaces perfect for morning coffee, family gatherings, or entertaining guests. The third floor with skylight is dedicated to an exceptional primary suite, offering a luxurious 5-piece ensuite bathroom, a spacious walk-in closet, and a private deck with panoramic views. The second floor features a secondary primary bedroom with its own 3-piece ensuite and walk-in closet, providing an ideal setup for multi-generational living or guest accommodation. The finished walkout basement, with direct access to a deck, adds versatility ideal as a recreation area, home office, or rental unit, enhancing the property's income potential. The home offers an EV built-in garage, parking for up to three vehicles on-site, a rarity in the area. It combines premium finishes with modern architecture to suit the needs of today's discerning buyers. Designed for professionals and families, the layout supports a balanced lifestyle, with flexible spaces that adapt to work-from-home needs, entertaining, or quiet relaxation. Situated in the vibrant Caledonia-Fairbank community, the property offers proximity to quality schools, public transit, shopping, and a variety of dining and cultural experiences. The area's growing appeal ensures strong potential for future value appreciation, making it an excellent choice for both homeowners and investors. From its thoughtful design to its unbeatable location, this home offers an unparalleled opportunity to live or invest in a dynamic Toronto neighbourhood, blending urban convenience with modern luxury. (id:35762)
Real Broker Ontario Ltd.
28 Mahoney Avenue
Toronto, Ontario
Move-in ready and minutes to everything, this charming family home offers 3 generous bedrooms upstairs plus a versatile 4th bedroom in the basement. Bright, inviting living spaces flow to a fully fenced, private backyardperfect for kids, pets, and summer dinners. A basement walk-up provides a separate entrance, creating great flexibility for an income generating rental unit or an in-law suite.Recent upgrades bring peace of mind: fresh interior paint (2022), new laminate flooring on the 2nd level (2022), a beautifully renovated 2nd-floor bathroom (2022), and a brand-new lower-level bathroom (2025). Set in the friendly Mount Dennis community, youre a short walk to TTC, UP Express, GO, the future Eglinton Crosstown LRT, parks, schools, shops, and the York Recreation Centreurban convenience with a true neighborhood feel. (id:35762)
Exp Realty
158 Bayhampton Drive
Brampton, Ontario
Welcome to well maintained, spacious 2 bedroom basement in Vales of castlemore area. Open concept kitchen, big windows, separate laundry, walking deltance to school, bus stop, parks and much more. Tenants to pay 30% utilities. (id:35762)
Sutton Group - Realty Experts Inc.
509 - 3079 Trafalgar Road
Oakville, Ontario
Welcome to North Oak Tower by Minto Communities a stunning north-east corner 2-bedroom, 2-bath suite with tranquil pond views. Offering 740 sqft of thoughtfully designed living space plus a private balcony, this home blends style, comfort, and functionality. The modern, open-concept kitchen boasts quartz countertops, a spacious island, and stainless steel appliances, seamlessly flowing into the bright living and dining area. Large windows wrap the corner, filling the space with natural light and showcasing serene water vistas. Enjoy premium finishes, in-suite laundry, and ample closet space, along with the convenience of one parking space and a storage locker. Perfectly located in the heart of Oakville's Core, you're steps from parks, trails, grocery stores, Walmart, and restaurants, with Oakville Trafalgar Memorial Hospital just minutes away. GO Transit and major highways (QEW, 403, 407) are easily accessible, and top-rated schools are nearby, making this an ideal choice for professionals, downsizers, or small families seeking convenience, comfort, and community. (id:35762)
Homelife Landmark Realty Inc.
65 Lorne Scots Drive
Milton, Ontario
Beautiful three bedroom backsplit on a huge lot in highly desired Dorset Park. A very large front bow window floods the vast L-shaped living room/dining room with natural light accenting the gleaming parquet hardwood floors. The spacious eat-in kitchen has a look-through to the living room. There is a walkout to the deck from one of the three upper level bedrooms, all with parquet hardwood. A four piece bathroom completes the upper level. A side door entrance leads to the finished lower level with recreation room, three piece bathroom and a laundry room. There is plenty of storage on this level. Bonus feature of central vacuum. The deep, fenced backyard is great for the kids and family barbeques. Recent updates include furnace 2019, central air 2019 and roof shingles 2019. A new breaker panel installed along with an Electrical Safety Authority Certificate. You'll love this home and living in this neighbourhood close to schools, shopping and the Go Station. (id:35762)
RE/MAX Real Estate Centre Inc.
49 Westview Avenue
Caledon, Ontario
Welcome to this exceptional Home in one of the most desirable Palgrave area, set on impressive 1/3 acre of lot with stunning curb appeal , this home seamlessley blends modern luxury with similar charm, offering both space and sophistication for your family. Premium Upgrades Throughout - Custom Made Main Door, Rich Hardwood Flooring across the entire house and European windows that fill the space with natural light. Elegant Living spaces spacious master retreat with a cozy fireplace and a charming bedroom with Juliette Balcony, Gourmet Kitchen, Quartz Countertop, Modern Finishes and Upgraded Design. Perfect for Entertaining . Luxurious Bedrooms all updated with the finest materals and craftsmanship. (id:35762)
Ipro Realty Ltd
815 - 2450 Old Bronte Road
Oakville, Ontario
This 2-bedroom, 2-bathroom condo offers a luxurious lifestyle with access to an impressive range of amenities. The building features a fully equipped BBQ area, summer kitchen with terrace and chef's table, a beautifully landscaped courtyard with al fresco dining and sitting areas, and a cycle-friendly design including a bike wash station. Residents enjoy a fitness studio with a dedicated yoga and stretch room, a stunning spa-like pool with adjacent hot tub, steam room, and rain room, as well as a pet wash and spa area. Additional conveniences include a 24-hour concierge, fully furnished guest suite, media lounge, pool table, co-work space with fireside seating, Uber/taxi lounge, and a hotel-style three-storey lobby. The property also offers an indoor/outdoor sundeck and a variety of inviting common spaces designed for relaxation and entertaining. Tenant is responsible for all utilities and rental equipment. Includes one parking space and one locker. (id:35762)
Flynn Real Estate Inc.
391 The Westway Road
Toronto, Ontario
Stunning 3 Bedrooms Luxury freehold three story corner townhouse featuring open concept layout with sun filled rooms and large windows. Excellent upgraded kitchen with granite countertops, extended-height upper cabinets and hardwood floor throughout. Enjoy Spacious Living/dining areas,2 Car garage with 1 driveway parking, a master suite with a 4 piece ensuite. Professional landscaping, 9' ceilings, breakfast bar, double terraces and a free standing tub add to the charm. Minutes to schools, parks, shopping, major highways, and Toronto Airport. Perfect blend of comfort and convenience. Owner paying road Fee of $281 per month !!!**EXTRAS Existing (id:35762)
Century 21 People's Choice Realty Inc.
1404 - 95 La Rose Avenue
Toronto, Ontario
Welcome to 1404-95 La Rose Ave, a rarely offered penthouse suite in a desirable boutique building in the heart of Humber Heights. This spacious 2 bed, 2 bath unit offers a whopping 1156 SF of living space. Bright, open concept living and dining room with south-east exposure, filling the space with natural light and featuring two walk-outs to a large private balcony perfect for morning coffee or catching the evening sunset. Enjoy a functional eat-in kitchen, ensuite laundry, and no carpet throughout - just clean, modern laminate flooring. The bedrooms are generously sized, with the primary bedroom featuring a walk-in closet and ensuite bath. Tucked into a quiet, residential pocket, this building offers a peaceful retreat with quick access to everything you need. You're steps from the beloved La Rose Italian Bakery, and close to Royal York Plaza, local cafes, grocery stores, and dining. Outdoor enthusiasts will love the nearby James Gardens, Humber River trails, and numerous parks and bike paths. Convenient access to major highways, TTC, and pearson Airport make commuting a breeze. Families will appreciate the proximity to excellent local schools, including All Saints Cathoic School, Westmount Jr School, Richview Collegiate, and Father Serra Catholic School. Churches, community centres, and libraries round out this vibrant, well-established neighbourhood. This is a rare oppportunity to lease a bright, well-appointed unit in a sought-after community. Come see what makes life at 95 La Rose so special! **All untilities included including Cable and Internet** (id:35762)
Royal LePage Real Estate Services Ltd.
191 Royal Salisbury Way
Brampton, Ontario
Great opportunity for first time buyers or renovators. Original owner, end unit freehold townhome on a large, fully fenced private lot with walkout to patio. Spacious main floor with formal dining room and eat-in kitchen. 3 generous sized bedrooms with large closets. Two full bathrooms. Dry, unfinished basement perfect for in-law suite or apartment. Ready for your updates! Private driveway with carport and 4 car parking (total). Interlock walkway to house. Deep yard with storage shed and gas line for BBQ. New roof (2025) including flashing & vents (transferrable warranty). Updated vinyl windows, furnace, AC and water heater (owned).Located on a quiet street in the Madoc subdivision of Brampton. Walking distance to transit, schools, shopping, churches and newer community centre. Quick access to highways. Don't wait to see this home with great potential! (id:35762)
Right At Home Realty




