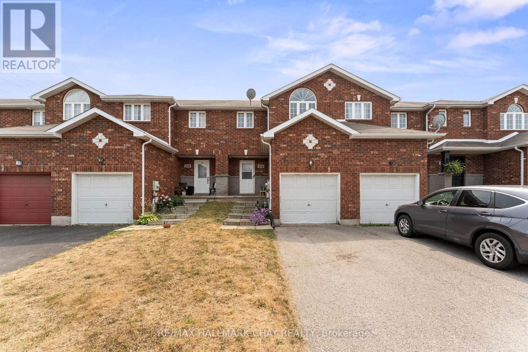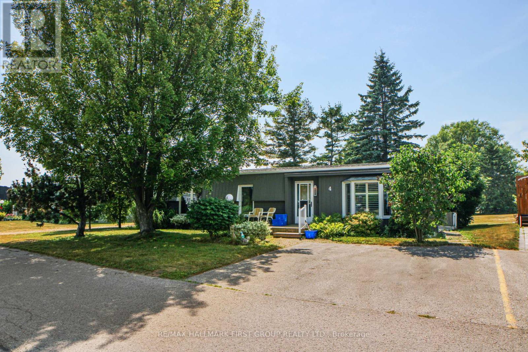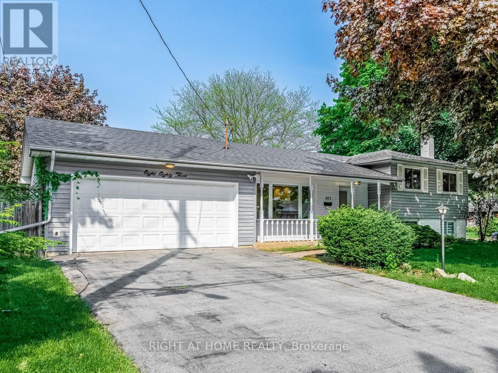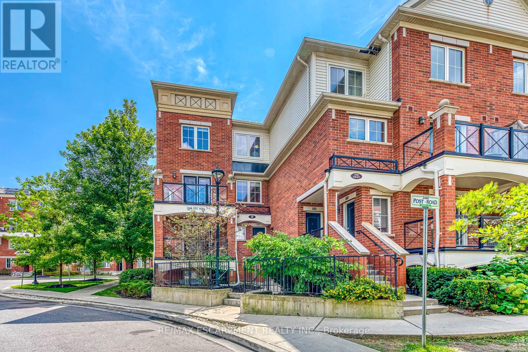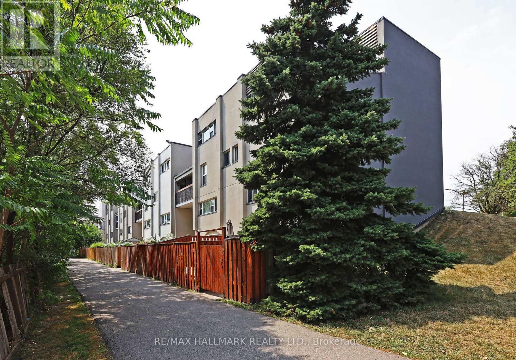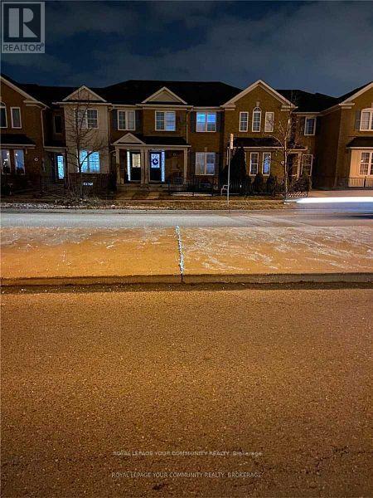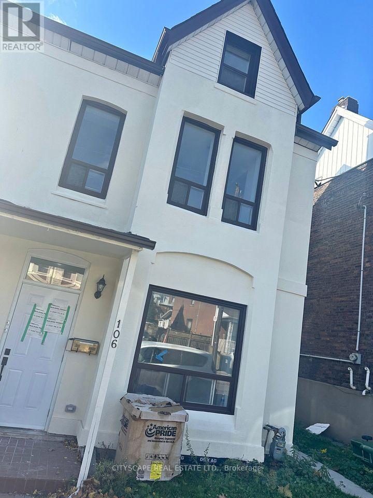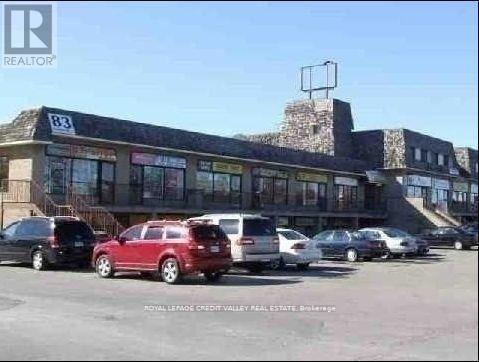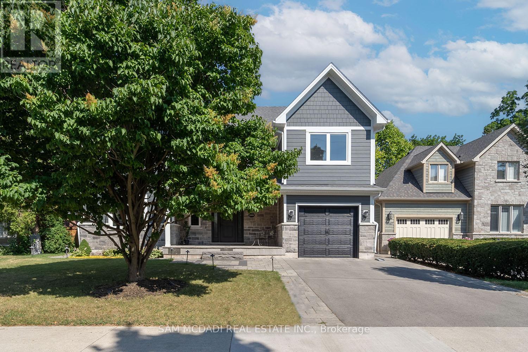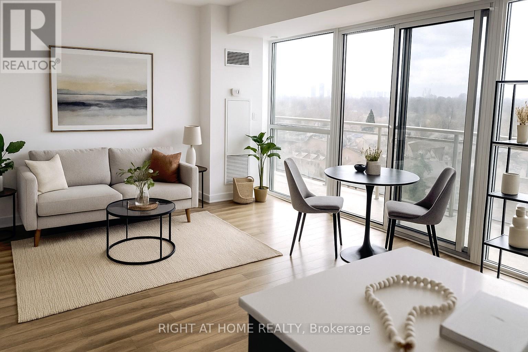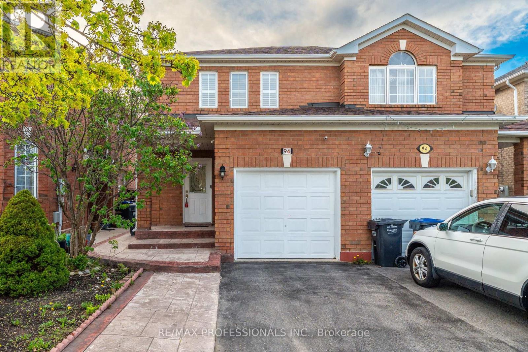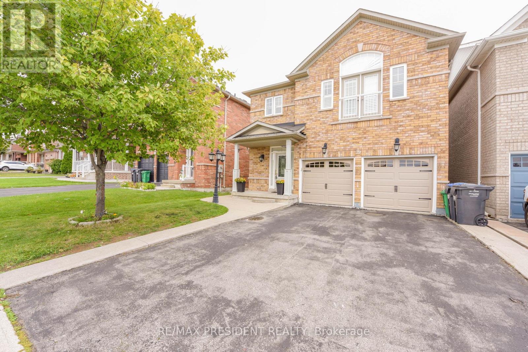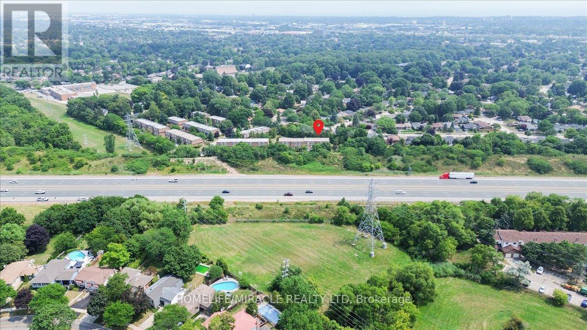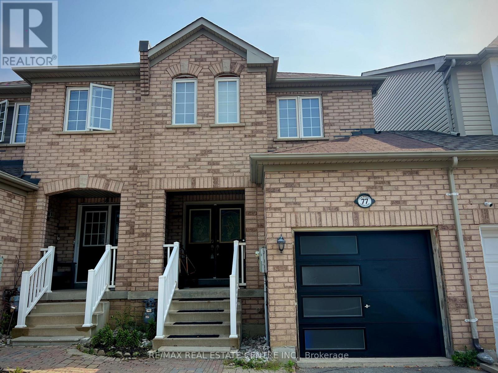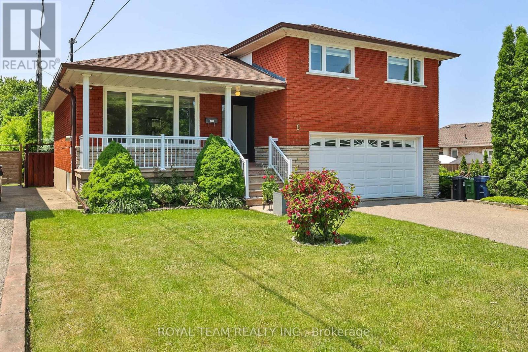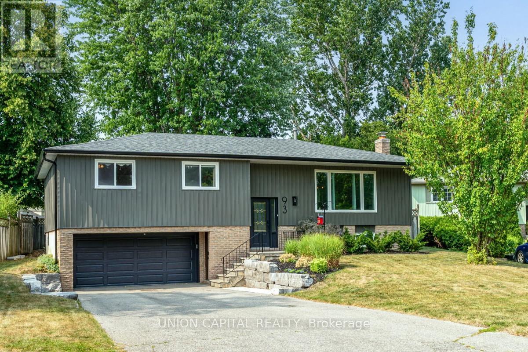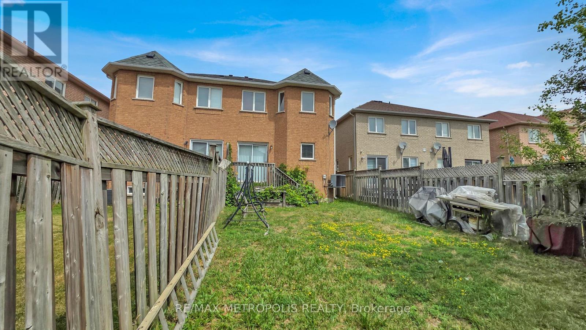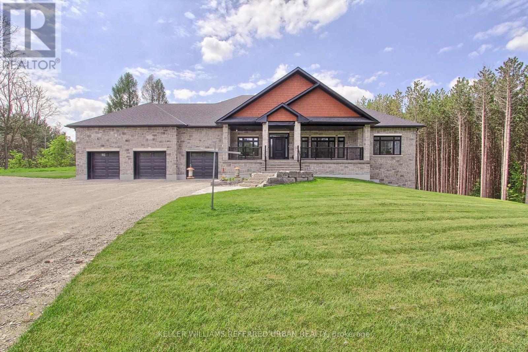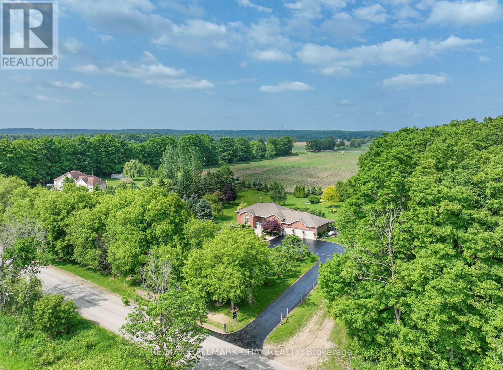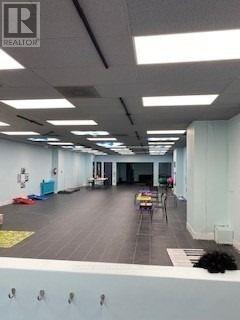243 Stanley Street
Barrie, Ontario
This charming 3-bedroom, 1.2-bathroom townhome offers a fantastic opportunity for both families and investors alike. Located in Barries highly sought-after north end, this home is just steps away from the East Bayfield Centre, minutes from Georgian Mall, and in close proximity to RVH, Georgian College, and Highway 400. The main floor features a spacious living room that is open to the kitchen, complete with an eat-in area and a walk-out to the large backyard-perfect for entertaining or relaxing outdoors. The upper level boasts 3 great-sized bedrooms, providing ample space for families and the primary bedroom features a large walk in closet. The home has been updated with all-new vinyl plank flooring (2021) on the main and upper levels, and the furnace and air conditioning were replaced in 2021. The basement is partially finished with a games room and den, offering plenty of space to relax or entertain. Outside, the large backyard is a blank canvas-ready to be transformed into your personal oasis .This home is being sold in as-is condition, making it an ideal investment or starter home for those looking to add their personal touch & add value. (id:35762)
RE/MAX Hallmark Chay Realty
4 Kawartha Road
Clarington, Ontario
Welcome to Wilmot Creek a charming gated adult lifestyle community nestled along the shores of Lake Ontario in Newcastle. This well-maintained bungalow offers comfort, functionality, and a vibrant community atmosphere. Inside, you'll find laminate flooring throughout, a freshly painted bedroom, and a galley-style kitchen complete with a breakfast bar, industrial sink, and oversized pantry cupboards for exceptional storage. The spacious primary bedroom features a large walk-in closet with convenient access to the ensuite laundry area, making everyday living a breeze. Step outside and enjoy a generously sized backyard, perfect for relaxing or entertaining.Embrace an active, social lifestyle with access to the Wheelhouse Community Centre, the heart of Wilmot Creek, offering endless amenities and organized activities. Begin your mornings with a peaceful walk along the nearby waterfront trail, taking in the stunning views from the bluffs of Lake Ontario. If you're not quite ready for condo apartment living, this warm and welcoming home offers the perfect alternative in a resort-like setting. **Land lease and amenities are $1200/ month plus $126.59 for property taxes; includes Water, Snow Removal, Sewer and Access to all amenities including indoor/outdoor pools, hot tub, gym, 9-hole golf course, the clubhouse, tennis court and more (id:35762)
RE/MAX Hallmark First Group Realty Ltd.
109 Kearney Drive
Ajax, Ontario
Welcome to this beautiful furnished apartment in Pickering Village! Private ground level entrance with lots of natural light coming in leads to a full eat-in kitchen open concept to the living room. Living room has exposed brick and built-in bench seating. High quality light fixtures throughout the apartment, as well as 8' high ceilings and windows in every room. Feels very spacious and bright inside. Plenty of storage with linen closet and storage closet and full closets in both bedrooms. Ensuite laundry! The apartment is fully furnished, so just move in and enjoy. One driveway parking spot included. Tenant to pay 25% of utilities (including wifi). Owner prefers short term. Owner okay with roommates and new to Canada. Amazing location with all amenities nearby - 5 min drive to 401, 5 min drive to Pickering Casino & Resort, 10 min drive to Pickering Town Centre. And imagine stepping outside your home in the evening and having a track field to yourself! Yard is adjacent to the back end of the Pickering High School track. (id:35762)
Century 21 Percy Fulton Ltd.
883 Francis Road
Burlington, Ontario
Designed for real-life flexibility, this move-in-ready home is an ideal fit for first-time buyers, multi-generational households, or investors looking for a turn-key property with income potential. With nearly 2,400 sqft of total living space combined and ample storage throughout, situated in a family-friendly neighborhood with schools, parks, highways, and transit just minutes away. Its ready to handle whatever life throws your way. The high-end main kitchen features upgraded appliances, custom cabinetry, quartz countertops and backsplash, gas cooktop, built-in oven and microwave, sleek gold finishes, and plenty of storage. The spa-like bathroom includes double sinks and a deep soaker tub with shower combo. Throughout the home you'll find hardwood flooring on the upper levels and durable vinyl on the lower floors (no carpet), pot lights, modern glass railings, custom window coverings, hardwired Ethernet, and a bonus lower-level family room perfect for movie night. A newer furnace, AC, tankless water heater, and roof, plus soundproofing insulation in the basement, ensure year-round comfort and long-term efficiency. Good Things Come in Pairs? How about two full kitchens, two full bathrooms, two laundry areas, a two-car garage and two driveways, with parking for up to eight cars total. All of this is combined with a layout that easily supports shared or separate living. More than just a house, this is a place ready to become your familys next home. (id:35762)
Search Realty Corp.
22 - 2468 Post Road
Oakville, Ontario
Welcome to this beautiful corner lot townhouse at 2468 Post Road, Unit 22. With an inviting open-concept design, this home seamlessly blends functionality and style, offering two large bedrooms and two bathrooms, as well as a bright living space perfect for modern living. The main floor features a spacious living and dining area with large windows that flood the space with natural light. The kitchen is well-equipped, with plenty of counter space and storage. Enjoy the privacy of your own balcony. The primary bedroom provides a peaceful retreat, with plenty of room to unwind. The home is ideally located with easy access to local amenities, making it a perfect choice for anyone seeking both convenience and comfort. Easy access to parks, highways, Wal-Mart and Superstore. Come see why Post Road is a perfect place to call home! (id:35762)
RE/MAX Escarpment Realty Inc.
130 - 3040 Constitution Boulevard
Mississauga, Ontario
Welcome to this beautifully cared for 2 Storey stacked home fts a PRIVATE, SOUTH-FACING GARDEN OASIS! Fully Fenced Yard & bursting w/ Seasonal Blooms, Mature Greenery creates a serene retreat with NO homes in front. Inside, the RENOVATED open-concept main floor impresses w/ Wide-Plank vinyl floors (2024), Smooth Ceilings (popcorn removed 2024), and dimmable pot lights (2024 & 2021). The designer kitchen (2021) showcases a full-height green tile backsplash, Sakura Chimney Hood, Lucent Quartz Polished Frost countertops, Whirlpool dishwasher, and modern smooth cooktop. Upstairs, 3 bright bedrooms all face south, framing treetop views. Downstairs, one of the community's RARE BASEMENT offers ADDITIONAL SPACE with 2 more bedrooms + full bath- perfect for guests, home office, or creative space. One bedroom features a walk-in closet; the other is currently used as storage. A laundry chute in the Primary bedroom closet adds convenience, a dedicated LAUNDRY ROOM with utility sink & build-in storage (can be use as pantry), keeps chores organized!! This home is Located in a well-established neighbourhood, just one bus ride to Toronto Subway Line or UTM, and minutes drive to Costco, Walmart, Adonis, FreshCo, China Center, and Tavora Foods, Sherway Garden for shopping. Maintenance fee ALSO INCLUDES internet, cable + snow removal on common roads! (id:35762)
RE/MAX Hallmark Realty Ltd.
977 Lake Drive E
Georgina, Ontario
Welcome to 977 Lake Drive East, a well-maintained 2+1 bedroom, 3-bathroom townhome just steps from the shores of Lake Simcoe. Offering a wonderful blend of comfort, charm, and convenience. The main level features a bright and functional layout, complemented by recent appliance upgrades and thoughtful improvements throughout, including new front and back doors and a retractable awning for added outdoor comfort. The finished lower level provides flexible living space perfect for a home office, third bedroom, or family rec room. Enjoy the lifestyle that comes with living near the lake, just minutes to schools, parks, shopping, restaurants, beaches, marinas, library, Briar's Golf Club and easy access to Highway 48! This is a fantastic opportunity for first-time buyers, downsizers, or anyone seeking low-maintenance lakeside living in a welcoming community. (id:35762)
Century 21 Leading Edge Realty Inc.
707 - 1235 Bayly Street
Pickering, Ontario
Location! Check Out This Beautiful 1 Bdrm + Den Condo In The Heart Of Pickering. Open Concept Design, Granite Countertops, Ensuite Laundry, Stainless Steel Appliances. Steps To Beach, Waterfront Trails, Public Transit, Go Station, Mall, Groceries And Restaurants. There Is A Doctors Office, Pharmacy And Dentist In Building. Building Amenities Include A Concierge, Indoor Pool, Spa, Steam Room, Exercise Room, Party Room, Rooftop Patio With Bbq Area. A Must See! (id:35762)
RE/MAX Community Realty Inc.
918 Taggart Crescent
Oshawa, Ontario
This beautifully maintained North Oshawa home offers a bright open-concept layout with a modern eat-inkitchen featuring stainless steel appliances, a breakfast island, upgraded cabinet doors, and a walkout tothe deck. Freshly painted main living and dining areas create a warm, inviting space. The primarybedroom boasts a walk-in closet and a spa-like four-piece en-suite, while two additional bedrooms aregenerously sized. Convenient second-floor laundry adds to the homes functionality. The finished walkoutbasement includes a recreation room, den, and full bathperfect for guests or extended family. Outside,enjoy landscaped grounds with multiple patios ideal for relaxing or entertaining. Located within walkingdistance to schools, parks, transit, and shopping, this home combines style, comfort, and a prime locationin one exceptional package. (id:35762)
Century 21 Percy Fulton Ltd.
Bsmnt - 99 Staines Road
Toronto, Ontario
Beautiful 2 Bedroom Basement Apartment, Utilities Included. Shared Laundry. Separate Entrance. Steps To Ttc, School, Park, Shopping, All Amenities And Much More. No Pets & No Smoking. Included in the rent: Hydro, Heat, Water, Hot Water, Internet. (id:35762)
Royal LePage Your Community Realty
405 - 25 Grenville Street
Toronto, Ontario
Welcome to The Gallery, A Luxury Condominium In The Heart of Downtown Toronto. This Approximately 700 Square Feet, 1 Bedroom Plus Den Unit Is In A Prime Location With A Walk Score Of 99! This Unique South Facing Unit On The Fourth Floor Retains The Larger Windows And Almost 11 Foot Ceilings. The Unit Is Updated, Just Painted, Bright, Airy and Spacious. Includes All Utilities And Cable TV. Building Amenities Include 24 HR Concierge, Large Exercise Room, Squash Court, Roof Top Terrace and More. Within Walking Distance To College Station, TTC Streetcar, U of T, Eaton Centre, Financial District, Hospitals And Restaurants, Just Move In and Enjoy! (id:35762)
Right At Home Realty
4055 Forest Run Avenue
Burlington, Ontario
Welcome to the sought after Tansley neighbourhood the perfect place to call home! This spacious 3-bedroom, 4-bathroom freehold townhouse features stylish vinyl plank and ceramic flooring throughout all three levels! The well-designed main level offers an open concept living and dining room and a superb eat-in kitchen with neutral white cabinetry, breakfast bar, glass tile backsplash and walkout to the fenced yard. A powder room and convenient garage access complete the level. The upper level has 3 good-sized bedrooms, the primary with walk-in closet and 3-piece ensuite. The main 4-piece bathroom is shared by the two remaining bedrooms. The lower level adds to the living space with rec room, 2-piece bathroom (needs some finishing touches), laundry and storage/utility space. An attached garage and parking for 2-cars in the private driveway complete the package. Great location. Close to schools, parks (Tansley Woods with trails, playground, basketball and pickleball courts), rec centers, library, shops, restaurants, public transit and more. (id:35762)
Your Home Today Realty Inc.
2 - 106 Miller Street
Toronto, Ontario
Beautiful Newly Renovated Duplex Apartment Never Lived In! Located in the heart of The Junction (Davenport/St. Clair), this bright and spacious 2-bedroom (One is Loft Style!) apartment is completely brand new! The family room is perfect for relaxing or hosting friends, with plenty of space to move around comfortably no cramped living here! Located steps from local cafes, shops, and transit, this home combines modern living with the charm of one of Toronto's most vibrant neighbourhoods. (id:35762)
Keller Williams Legacies Realty
1805 - 83 Kennedy Road
Brampton, Ontario
Fabulous Starter Unit (id:35762)
Royal LePage Credit Valley Real Estate
1211 - 30 Elm Drive W
Mississauga, Ontario
Fantastic Opportunity To Own This Unit Located At The Edge Tower By Solmar Developments. Modern & High End 2 Bedroom, 2 Washroom Split Layout Unit Located In The Heart Of Mississauga. Super Bright Unit. Close To Sq1, Public Transit, (Future LRT), Hwys, Restaurants And Much More. Building Features A Fitness Centre, Guest Suites. Dont Miss This Opportunity. (id:35762)
Royal LePage Realty Centre
5489 Glen Erin Drive
Mississauga, Ontario
Fantastic opportunity to own a beautifully maintained 5-bedroom detached home in the highly sought-after Central Erin Mills community! This spacious home offers a large primary bedroom with a generous walk-in closet and a renovated 5-piece ensuite complete with a smart toilet. All bathrooms have been upgraded, and new windows were installed in 2019. Located within the boundaries of top-rated schools including John Fraser S.S., St. Aloysius Gonzaga H.S., Thomas M.S., Divine Mercy, and Credit Valley P.S. Conveniently close to shopping centres, library, hospital, parks, and major highways. (id:35762)
Executive Homes Realty Inc.
2163 Deyncourt Drive
Burlington, Ontario
Welcome to this beautifully crafted custom home, built in 2018 and located in the heart of one of Burlington's most sought-after neighbourhoods. Thoughtfully designed with quality finishes and timeless appeal, The main floor is bright and welcoming, featuring soaring cathedral ceilings that create a dramatic open-to-above living area flooded with natural light. A striking fireplace anchors the space, while the open-concept layout flows seamlessly into the dining and kitchen areas perfect for everyday living and entertaining. A dedicated home office on the main level makes working from home a breeze, and multiple walkouts provide easy access to the private, fully landscaped backyard. Upstairs, the primary suite is a true retreat, complete with a cozy fireplace, walk-in closet, and a spa-inspired ensuite featuring heated floors and a luxurious steam shower. Two additional bedrooms offer comfortable space for family, while the full lower level expands your living area with a large games/media room and a fourth bedroom ideal for guests, teens, or in-laws. Step outside to your private backyard oasis. Enjoy year-round relaxation in the hot tub, surrounded by mature landscaping and maintained effortlessly with a full irrigation system. Whether you're hosting friends or unwinding after a long day, this outdoor space offers the perfect setting. Additional features include hardwood flooring throughout, designer finishes, and plenty of storage. All of this is located just minutes from Burlington's vibrant downtown core, the lakefront, top-rated restaurants, great shopping, schools, parks, and trails. Commuters will love the easy access to highways and the GO Train station. This is more than just a home its a lifestyle. Don't miss your opportunity to own a one-of-a-kind property in a prime location. (id:35762)
Sam Mcdadi Real Estate Inc.
50 Donna Drive
Brampton, Ontario
A curbed drive, stone and concrete walkway, lovely gardens and a covered porch welcome you into this nicely updated 3-bedroom, 3.5-bathroom townhouse (feels like a semi) with separate side entrance to finished lower level (in-law potential). The main level features stylish luxury vinyl and ceramic tile flooring and has been decorated with neutral tones and an eye for style. An open concept living and dining room are located at the back of the home with views over the deck, patio and gardens. A walkout from the living room to the entertainment sized deck adds to the enjoyment. The eat-in kitchen features classy dark cabinetry, subway tile backsplash, stainless steel appliances and a striking bamboo countertop. The updated powder room and garage access complete the level. The upper level offers 3 good-sized bedrooms, the primary with walk-in closet with organizer, and a 4-piece ensuite. The main 4-piece bathroom is shared by the two remaining bedrooms. A delightful skylight in the hall wraps up the level. A finished lower level adds to the living space with rec room, office, updated 4-piece bathroom, laundry and plenty of storage/utility space. The rec room features luxury vinyl plank flooring, a cozy electric fireplace set on a gorgeous shiplap feature wall, wet bar and pot lights. An office nook, also with luxury vinyl plank flooring and pot lights offers the perfect getaway space for both the kids and adults. A bonus is the potential for two additional laundry facilities with hook ups on the main level (front closet) and in the cold cellar. Wrapping up the package is an attached garage and wide driveway with parking for 2 cars. Great location. Steps to park and schools and close to Archdekin Rec Centre, shops, public transit and Highway 410 for commuters. (id:35762)
Your Home Today Realty Inc.
728 - 665 Cricklewood Drive
Mississauga, Ontario
An incredible opportunity to enter the market in one of Mississauga's most desirable neighbourhoods - Mineola! This bright and spacious, freshly painted, 2-bedroom, 2-bathroom condo townhouse offers 1,284 sq ft across two levels, plus a stunning sun-filled rooftop terrace. The open-concept main floor features pot lights and a modern kitchen with stainless steel appliances and a large pantry, overlooking the living/dining area. Upstairs, you'll find two generous bedrooms with double closets, including a primary suite with a private 4-piece ensuite. A separate 3-piece bath serves the second bedroom and guests. Enjoy outdoor living at its best on the expansive rooftop terrace, complete with gas BBQ hookup and water hose - perfect for entertaining. Located minutes from the lake, parks, trails, Port Credit, GO Station, QEW, schools, Community Centre, golf courses, and more. A perfect start for first-time buyers in a vibrant, connected community! (id:35762)
Keller Williams Real Estate Associates
902 - 5101 Dundas Street W
Toronto, Ontario
Location, Location, Location, Close to Islington Subway Station!!! The heart of Etobicoke Islington and Bloor vibrant area. This bright and spacious open-concept unit offers breathtaking north-facing views from an oversized private terrace, perfect for relaxing or entertaining. Featuring soaring 9 feet ceilings and expansive floor-to-ceiling windows, the space is filled with natural light throughout the day. The kitchen boasts granite countertops, stainless steel appliances, and a modern layout ideal for both cooking and entertaining. Move-in ready, Clean this luxurious suite combines style and comfort in one of Etobicoke most desirable locations. Oversized Balcony, with amazing views. Located in the sought-after Islington Village, you are steps away from boutique shopping, top-rated restaurants, cafes, and all the charm of a walkable community. Just minutes to the TTC subway and major highways, commuting downtown or exploring the city is quick and convenient. This professionally managed building offers peace of mind and a quality lifestyle, perfect for a working professional or a couple seeking modern living close to the core. (id:35762)
Right At Home Realty
96 Lake Louise Drive
Brampton, Ontario
Cute and Cozy 3 Bedroom, 2 Bath, All Brick Semi Detached Home on a 108 Deep Lot. Clean, Well Maintained, Carpet Free and Newly Painted Home for Move In Ready Buyers. Renovated Kitchen with Crown Moulding, Stainless Steel Appliances and Backsplash. Open Concept living and Dining with Hardwood Floors, Crown Moulding, Pot lights, California Shutters and Wall to Wall Stone Feature Wall. Walk out to Outdoor Living Space with Generous Deck and Premium and Oversized Fully Fenced Lot. 3 Car Parking: 1 Built in Garage and 2 Driveway Spaces. Walking Distance To Public Transit including Mount Pleasant GO Station. Family friendly neighbourhood close to Schools, Park, Library, and Shops, Restaurants. (id:35762)
RE/MAX Professionals Inc.
21 - 1015 Galesway Boulevard
Mississauga, Ontario
Beautifully maintained townhouse for lease in the highly sought-after Heartland area of Mississauga. This spacious home offers a functional layout with 9 ceilings on the main floor, fresh paint throughout, pot lights on the main floor, and a modern kitchen with stainless steel appliances and an extended breakfast counter, perfect for both everyday living and entertaining. Direct access from the garage to the home, a private backyard with direct access to Terry Fox Way, and a laundry room with a 3-piece bathroom in the basement add to the convenience. The primary bedroom features a 4-piece ensuite, complemented by two additional well-sized bedrooms on the second level. The basement offers the flexibility of a potential fourth bedroom, recreation area, or extra storage. Located just steps from public transit, Tim Hortons, and Home Depot, and minutes to Heartland Town Centre, Hwy 401/403/407, Walmart, Braeben Golf Course, Best Buy, restaurants, banks, and more. Move-in ready and in an unbeatable location! (id:35762)
Homelife Landmark Realty Inc.
34 Ebury (Lower) Drive
Brampton, Ontario
** LOVELY** Professionally Finished LEGAL basement apartment in the sought-after Credit Valley neighbourhood. Enjoy the privacy of your own separate entrance and the convenience of nearby public transit, shopping, parks, and rec centre. Quick access to Hwy 410 makes commuting easy. Inside, the space feels bright and open thanks to oversized windows and modern pot lights throughout. Sleek laminate floors add a contemporary touch, while the open-concept layout provides a versatile space for relaxing. The modern kitchen features quartz countertops, an undermount sink, ceramic backsplash, and stainless steel appliances- perfect for preparing meals with ease. The Spa-Like Bathroom Features A Glass-Enclosed Shower With A Rain-head Shower - making Every Day Feel Like A Luxury Spa Experience.This Space also has Semi-Ensuite access to the Bedroom. The bedroom features a window For Natural Light & A Closet For Storage. For Your Convenience, A Stacked Front Load Washer & Dryer Are Included. Tenant is responsible for clearing snow from their walkway and driveway space. Inclusions: Stainless steel fridge, stove, built-in microwave, front-load washer and dryer, window coverings. Ideal for AAA+ tenant who values comfort, style, and quality. Full rental application, credit report, proof of income documents required. Tenant to pay 30% of utilities. (id:35762)
Ipro Realty Ltd
39 Pantomine Boulevard
Brampton, Ontario
**Great Location!!! In High Demand Area Of Brampton/Mississauga Border **4 Bed,4 Bath **9 Ft Ceiling On Main Floor **Hardwood Flooring **Oak Stairs **Family Room W/Fireplace **California Shutters **Family Sized Kitchen With S/S Appliances, Quarts Counters & Backsplash **Master With W/I Closet & Cathedral Ceiling **Entry From Garage To House **Legal Basement, No Neighbor in front, In front of Roberta Bondar Public School From JK-Grad 8 prefect for young family, Legal Basement leased for $1600 tenant willing to stay or move. (id:35762)
RE/MAX President Realty
1548 Westminster Place
Burlington, Ontario
Welcome to a bright and spacious 3-bedroom condo townhouse nestled in a quiet, cul-de-sac (dead end street) family-friendly Burlington complex. This home backs onto a serene green space with no rear neighbours and no neighbours in the front, offering rare privacy and a fully fenced, interlocked backyard perfect for morning coffee, playtime, or relaxed entertaining. Inside, enjoy a well-maintained kitchen with a built-in dishwasher and plenty of storage space, a full-sized garage, and a layout that feels noticeably open and airy, with generously sized rooms that provide comfortable space for daily living. The home is filled with natural light, making every room feel bright and welcoming. The finished basement offers extra versatility for a rec room, home office, or guest suite. Located close to great schools, parks, shopping, GO Transit, and the QEW, this home delivers on both lifestyle and convenience. Come experience the unique charm and setting of this special home. Some highlights: A/C, furnace, and water heater owned, New water heater installed in Dec 2022 New central vacuum and parts installed in 2024,Backyard railing Done in 2024 Backyard interlocking Done in 2023,Backyard wooden fence is about 3 years old. (id:35762)
Homelife/miracle Realty Ltd
77 Zia Dodda Crescent
Brampton, Ontario
Welcome to 77 Zia Dodda Crescent, Brampton! This beautifully maintained and spacious home offers 3 generously sized bedrooms and 3 bathrooms, ideal for comfortable family living. Step outside to a low-maintenance, no-grass patio - perfect for relaxing or entertaining guests. With parking for 3 vehicles, this property is as practical as it is inviting. Located in a sought-after neighborhood, you'll enjoy close proximity to schools, parks, shopping centers, and major highways, making daily life a breeze. Don't miss your chance to call this wonderful home your own! (id:35762)
RE/MAX Real Estate Centre Inc.
21 Hesketh Court
Caledon, Ontario
Discover Your Private Retreat In The City! This Beautiful Home Is Tucked Away On A Quiet Cul-De-Sac, Set On An Extra-Large Premium Lot Backing Onto The Etobicoke Creek With Stunning Views. Perfect For Entertaining, The Open-Concept Living And Dining Area Features Gleaming Hardwood Floors, While The Spacious Eat-In Kitchen Offers A Breakfast Bar, Quartz Countertops, And Modern Appliances. A Cozy Family Room With A Gas Fireplace And Walkout To The Deck Adds To The Charm. The Primary Bedroom Includes A Walk-In Closet And Ensuite, While Two Additional Bedrooms Offer Ample Space One With French Doors Leading To A Private Covered Balcony. The Walkout Basement Is Ready To Be Transformed Into Your Dream Recreation Space Or In-Law Suite, Opening To A Patio, Backyard, And Above-Ground Pool. Enjoy A Vacation Lifestyle Without Leaving Home! (id:35762)
RE/MAX Real Estate Centre Inc.
512 - 4055 Parkside Village Drive
Mississauga, Ontario
Nice and bright open-concept 1 bedroom with den and 1 bathroom unit in the heart of Mississauga. No Carpets in the Unit. Granite countertops, backsplash in the Kitchen. Den can be used as a home office Steps from Square One Mall, Sheridan College, and the Library. Fitness centre in the building. Comes with one parking space and a storage locker.Steps from food basics, Doctors office, Dentist.Great Amenities, Amenities are located on the same floor/level as the unit. (id:35762)
Homelife Silvercity Realty Inc.
#407 - 225 Veterans Drive
Brampton, Ontario
Stunning 2-Bed, 2-Bath South-Facing Condo at 225 Veterans Dr. Unit 407. Welcome to this bright and spacious, well-maintained 2-bedroom, 2-bathroom condo in the prestigious TRIDEL-built community. Featuring a sought-after split bedroom layout, this unit offers privacy and functionality with bedrooms on opposite sides of the condo. Enjoy an expansive, extra-large south-facing balcony, perfect for relaxation or outdoor entertaining. Move-in ready with modern finishes, this home is spotless and meticulously maintained. Located near top-rated schools, including Sir Winston Churchill Secondary School and St. Isaac Jogues Catholic School, you'll have easy access to shopping (No Frills, Shoppers Drug Mart), parks, and recreational areas. Minutes to lush conservation areas, including Heart Lake Conservation Park. This prime location is ideal for professionals, families, or anyone looking to enjoy a vibrant community. Building Amenities Include: 24-Hour Concierge and Security; Fully Equipped Fitness Center; Party Room for Events and Gatherings. Additional Features: Proximity to Brampton Transit & major highways; Safe, family-friendly neighborhood; Close to local schools and parks. This unit is a must-see, schedule your showing today! (id:35762)
Sotheby's International Realty Canada
6 Crioline Road
Toronto, Ontario
This impeccably fully renovated and updated three level 4 Bedroom side split sets a new standard for upscale living. Meticulously customised from top to bottom. No detail has been overlooked. New modern eat-in kitchen with new appliances and quartz countertop, 3 bathrooms, and a patio from the main dining area, crown moulding and new hardwood floors throughout. Three bedrooms on the upper level, with a 4th optional bedroom or home office on the ground level with its own bathroom The basement offers a living area complete with a kitchen, sitting area, private bedroom, a 3- piece bathroom, and laundry room, with separate side entrance. Multi-generational living, or rental potential. Situated on a premium lot, the backyard offers a perfect setting for entertaining or simply relaxing. Located in the highly sought-after Rustic Maple Leaf neighbourhood, walking distance to parks, and schools. Close to a major hospital, public transportation, main highway, Yorkdale Shopping Mall, and downtown Toronto. (id:35762)
Royal Team Realty Inc.
2544 Uhthoff Line
Severn, Ontario
130 acres in the middle of Severn's Farm country. Modest Century home with just under 1500sq/ft of living space. Newer Propane furnace, Large Quanset Building and Barn. Approximately half of the 130 acres have been farmed in the past and the other half mix Forest. The owner is trying to sever a small portion (8-12 acres) to a neighbor to the north. (id:35762)
Sutton Group Incentive Realty Inc.
24 Old Mosley Street
Wasaga Beach, Ontario
Top 5 Reasons You Will Love This Home: 1) Located just a 2-minute walk to Beach 2, this charming year-round home or cottage retreat is being sold fully furnished including everything you need to start living you dream lifestyle 2) The large eat-in kitchen offers ample cupboard and counterspace, updated stainless-steel appliances, and room to gather, perfect for cooking, hosting, or relaxed family meals 3) Designed for unwinding, the private outdoor space features a two-level deck, a flagstone patio with a firepit, twinkle lights, and mature trees for natural ambiance 4) With three bedrooms, a full 4-piece bathroom, laundry, and a bright sunroom, this home presents both function and flexibility for everyday living or weekend getaways 5) Room for up to five vehicles, three storage sheds, and the bonus of full municipal water and sewer services, a rare find in a beachside property. 1,019 above grade sq.ft. Visit our website for more detailed information. (id:35762)
Faris Team Real Estate
188 Kozlov Street
Barrie, Ontario
CONNECT, ENTERTAIN & UNWIND IN THIS STYLISH BARRIE HOME WITH A FENCED BACKYARD! From the moment you arrive, youll be captivated by the striking curb appeal this home exudes with a timeless red brick exterior accented by modern dark window frames, all surrounded by a community of incredible, close-knit neighbours that make this area truly special. Convenience is assured with all amenities, public transit, and shopping steps away. When you're ready to explore the outdoors, you're just five minutes from Sunnidale Park, Barries largest municipal park. Step inside and feel instantly at home. You're welcomed by a beautiful hardwood staircase featuring iron balusters. The main floor flows effortlessly from room to room, perfect for everyday living and entertaining. A sunken family room creates a cozy atmosphere with a wood-burning fireplace. Whether hosting a lively summer BBQ or enjoying a quiet morning coffee, the large deck in the fully-fenced backyard provides the perfect outdoor space for entertaining. Upstairs, style continues with a carpet-free level featuring bamboo flooring in all bedrooms. The spacious primary bedroom is a true retreat, complete with an ensuite boasting a soaker tub and double closets, including a walk-in. This home has been lovingly maintained, with many updates already done, including a top-of-the-line roof, newer furnace & AC, new attic insulation, and new soffits & gutters with gutter guards for added peace of mind. The driveway has been thoughtfully extended, adding valuable parking space for the whole family. This is more than just a house Its a place to put down roots, build connections, and enjoy life to the fullest. Stay tuned! The interior photos will be uploaded shortly. (id:35762)
RE/MAX Hallmark Peggy Hill Group Realty
93 Booth Drive
Whitchurch-Stouffville, Ontario
LOOK NO FURTHER STOUFFVILLE! Rarely Offered Bungalow On Booth Drive, Offering No Sidewalk On A Huge Lot, Beautiful Functional Layout, Separate Entrance To Basement & Much More. This Is One You Have To Come See In Person! From The Road You'll Immediately Notice The Thousands Spent In Upgrades, Including New Vinyl Siding, Amour Stone Retaining Wall/Landscaping & NEW Roof /Eavestroughs / Downspouts(2025). Not To Mention The Curb Appeal, Parking For 6 (4 + 2 Garage) &Beautiful and Easy To Maintain Gardens. Inside You'll Notice This Incredibly Maintained & Clean Home With Bright Sightlines. The Kitchen Offers Solid Hardwood Cabinetry, Plenty Of Storage, Black Granite Counters, Charcoal Subway Tile Backsplash, Peninsula Island & Stainless Steal Appliances (Fridge 2024). The Open Concept Feel Between The Kitchen, Dining & Living Room Is Perfect For Family Gatherings. Not To Mention The Walkout From The Kitchen To The Gorgeous Backyard Patio, Gazebo & BBQ Area. All Three Bedrooms Are Generous In Size, With The Primary Bedroom Also Having A Separate Entrance To The Main Level 4-Piece Bathroom. Downstairs You'll Find The Finished Basement With Two Separate Entries, Clean & Warm Carpet, Fireplace, Office Nook & 3-Piece Bath. Easily Convert The Basement To An In-Law Suite Or For Basement INCOME! The Backyard Offers An Abundance Of Privacy From Mature Trees, Gazebo (INCLUDED) & Firepit! Be Sure To Checkout The Listing Website For VIDEO/DRONE Footage! **Pre-Home Inspection Also Included Upon Request** (id:35762)
Union Capital Realty
203 - 85 Wellington Street W
Aurora, Ontario
For Lease is this beautifully appointed condo, offering approximately 1,060 sq. ft. of comfortable living space. This bright and airy open-concept unit features a spacious living room with a large picture bay window that overlooks lush greenery, providing a serene view and plenty of natural light.The well-designed kitchen boasts ample storage with plenty of cupboard space, perfect for preparing meals and entertaining. Enjoy the convenience of ensuite laundry, and a master bedroom featuring double closets for all your storage needs. The 5-piece ensuite is an added luxury, providing a spa-like retreat with both style and function.Additional highlights include underground parking, exclusive use of a locker, and a prime location close to shopping, transit, restaurants and all essential amenities. (id:35762)
Keller Williams Realty Centres
83 Mooney Street
Bradford West Gwillimbury, Ontario
Stunning home in the heart of Bradford! Proudly maintained by the original owners, this exquisite home sits on a premium lot across from a park offering privacy and serene sunset views from the charming front porch. Originally a 4 bedroom layout, it can easily be converted back to suit your lifestyle. Spanning approximately 3000 square feet of living space, plus a finished basement, you are welcomed by a grand foyer with soaring 18 feet ceilings and rich hardwood floors throughout a thoughtfully designed floor plan. The contemporary gourmet kitchen is a chef's dream, featuring high-end stainless steel appliances, a commercial gas stove with rangehood, a custom wall-mounted pot filler, and seamless flow into the bright open-concept living and dining areas with a cozy fireplace. Step into your backyard oasis with beautiful and scaping, interlock stonework, and a fully fenced yard complete with an interlock deck ideal for hosting or relaxing. The spacious primary suite offers a walk-in closet and a spa like 5-piece ensuite with double sinks. Enjoy the double driveway with 4 car parking, a convenient mudroom and laundry with direct garage access, and an impressive and renovated 1 bedroom basement in-law suite with a wet bar and separate entrance perfect for guests or multi-generational living. Located close to top-rated schools, parks, shops, community centre, Bradford GO Train, and easy access to Highways 400 and 404. Don't miss your chance to own this exceptional Bradford gem! (id:35762)
Union Capital Realty
Royal LePage Rcr Realty
138 Valleymede Drive
Richmond Hill, Ontario
Great Opportunity In High Demand Bayview/Hwy 7 Neighbourhood. 3500+Sq.Ft Detached Home. 5 Bedroom + 2 In Bsmt. Luxury Renod Kitchen, Recently Renod Baths. Master Suite Has 6Pc Bath + Huge Walkin Closet. Fully Finished Basement. Yard Fully Fenced And Stone Covered. Backs To Community Park. Transit At Your Door To Go Train. (id:35762)
Bay Street Group Inc.
15 Royal Appian Crescent
Vaughan, Ontario
This charming home offers solid value and great potential! All major systems are in good working order, including the pressure vessels and appliances. The roof was replaced within the last 5 years, and the property is secured with an alarm system featuring motion sensors. Inside, you'll find hardwood flooring throughout the main level and beautiful oak stairs. Both plumbing and electrical systems are up to code and functioning properly. With just a bit of TLC and some aesthetic updates, this home can truly shine. Its an excellent opportunity for a young family starting out or a handy buyer looking to customize their space. (id:35762)
RE/MAX Metropolis Realty
1359 10th Line
Innisfil, Ontario
Welcome to 1359 10th Line, Innisfil - where charm meets convenience! This well-maintained 2+1bedroom, 1 bath bungalow sits on an impressive 248.93 ft x 173 ft lot, offering space, privacy, and endless potential. Located just minutes from Innisfil Beach Park and the world-class amenities of Friday Harbour, this home is ideal for first-time buyers, downsizers, or investors looking for a prime location. Step inside to a bright living space and functional kitchen, complete with a new dishwasher(2023) for added ease. The finished lower level, with its separate rear entrance, provides flexible living space - perfect for a third bedroom, home office, or potential in-law suite. Major updates have been completed for your peace of mind, including:.Roof (2013).Furnace & Air Conditioner (2021) - a valuable upgrade for comfort and efficiency. Garage Door (2022).Front Door (March 2025).Driveway sealed (2024)The oversized garage offers plenty of room for parking or storage, and the expansive lot gives you space for gardening, entertaining, or future expansion. Located in a friendly neighbourhood close to parks, beaches, shopping, schools, and commuter routes, this property is a rare opportunity to own in one of Innisfil's most desirable areas. (id:35762)
Royal LePage Signature Realty
7 Augusta Court
Markham, Ontario
Absolutely Stunning Newly Renovated 3 Bedroom Linked House In The Heart Of Thornhill. Great Layout With Large Newer Windows Throughout, Skylight Over Staircase, Upgraded Kitchen With Granite Counter Top & New Appliances, New Laminate Floor On The Main & 2nd Floor, New Carpet On Basement Floor, New Hardwood Stairs, New Marble Vanity Tops, Newer A/C. Very Quiet Child Safe Court, Walk To School, YRT Stops, Library And Community Centre And Close To All Amenities. A Must See! (id:35762)
Aimhome Realty Inc.
2705 14th Line
Innisfil, Ontario
Nestled on a tranquil 3.25-acre estate and surrounded by mature trees, this custom-built residence is where nature and luxury live in perfect harmony. A private, tree-lined driveway welcomes you to over 5,000 square feet of thoughtfully crafted living space, offering a rare blend of elegance, energy efficiency, and serene country living, all just minutes from city convenience. From the beautifully landscaped front yard to the expansive covered porch, every detail invites you in. Inside, an open-concept layout with soaring 10-ft ceilings and oversized windows fills the space with natural light. The living area, framed by vaulted ceilings, centres around a beautiful fireplace that adds warmth and charm on chilly evenings. The chefs kitchen is an entertainers dream, complete with a large centre island, premium appliances, and direct access to a sprawling rear deck, ideal for barbecues and gatherings. The adjacent dining room offers seamless hosting potential. Designed for privacy, the split-bedroom layout features a stunning primary suite with a walk-in closet, spa-like ensuite, and private deck access. Two additional bedrooms overlook the treed yard and share a Jack & Jill bathroom. A bright main-floor office, centrally located powder room, and well-appointed laundry room with garage access complete the main level. The lower level offers excellent in-law suite potential, combining style and comfort. A second kitchen with island and walk-out to the yard complements the spacious living area with large windows and a fireplace. Two generous bedrooms share a Jack & Jill bath, while an additional full bath, large storage space, and garage access adds additional function and flexibility. Outside, expansive lawns and a charming barn invite endless possibilities, whether for a workshop, studio, or future conversion. Located minutes from Hwy 400, Tanger Outlets, and a short drive to Barrie or Bradford, this is luxury countryside living in perfect harmony with nature. (id:35762)
Keller Williams Referred Urban Realty
#6 & #7 - 7010 Warden Avenue
Markham, Ontario
Prime commercial lease opportunity, offering 1320 sq. ft. + 440 sq. ft. mezzanine. Facing high-traffic Steeles Ave E, ideal for various businesses. Located in a thriving plaza anchored by T&T Supermarket, Shoppers Drug Mart, Boston Pizza, medical clinics, wellness centres, and diverse restaurants. Perfect for growing your business in a highly visible and established location! (id:35762)
Forest Hill Real Estate Inc.
Upper - 24 Walter Avenue
Newmarket, Ontario
Best Value For Quality On The Rental Market In Newmarket! Beautifully Renovated, Unmatched Quality In This Location! Best Lease Opportunity For A Renovated, Transitionally Inspired, Spacious And Clean. Large 3 Bedroom Suite With New Laminate Floors, Elegant Finishes In Kitchen And Bathroom. 2 Parking Spots On Left Side of Driveway! Good Sized Bedrooms With Primary Bedroom And Large Closets With Storage Thru-Out. Spacious Open Living Space And Large Eat In Kitchen! Tenant To Pay 60% Utilities (Heat, Hydro, Water & Hot Water Tank). 2 Tandem Parking Spots on Left Side With Exclusive Laundry Facility. Appliances to be installed before occupancy. (id:35762)
RE/MAX West Realty Inc.
7558 Concession Road 2 Road
Adjala-Tosorontio, Ontario
Set in a peaceful, private setting you will find this completely turnkey Bungalow that has been meticulously finished from top to bottom! Every detail was thought out and ALL the big upgrades have been taken care of. Featuring an updated kitchen, bathrooms, windows, roof, furnace, AC, hardwood flooring and back deck you will be very impressed with how well kept this home is, and appreciate how both the layout and design invite you in and make you want to stay. As an added bonus, the fully finished, walkout basement offers great in-law capability, complete with a huge bright bedroom, bathroom, wet bar and separate entrance to a private patio. Stepping outside, you will be so impressed with the extensive landscaping that envelope the home and add to the overall appeal. The property spans 2 acres, featuring a variety of fruitful trees and vines, perfect for gardening enthusiasts or those who appreciate fresh, homegrown produce. The setting here is just so special, and this one of a kind offering is sure to make the pickiest Buyers so very happy. Features: Mixture of Producing Apple, Plum, Cherry, Nectarine & Pear Trees. Kiwi, Raspberry & Blueberries. In 2015: New Roof, Gutters, Guards & Downspouts - Roof with Transferrable 50yr Warranty. In 2016: New Hardwood Floors, Furnace & AC. In 2017: New Kitchen, New Back Windows & Doors. In 2018: New Bathrooms. In 2019: New Front Windows & Doors. In 2021: New Electrical Panel & On Demand Water Heater. In 2024: New Back Deck. Wired for Tesla Charger in Triple Car Garage. Bright Fully Finished Basement with Walkout to Private Patio, Creating the Perfect Possible In law/Guest Suite. Main Floor Laundry Directly off of Inside Access from Garage. Huge Back Deck to Watch the Sunset. Covered Patio for Summertime Hangouts. Perfect Pool Shaped Lot. (id:35762)
RE/MAX Hallmark Chay Realty
115 Highgate Drive
Markham, Ontario
Location! Location! Location! This Newly Renovated 4 Bedroom Home Is Located In The Highly Demand Kennedy & Steeles Area. Close To Milliken Mills High School, Supermarkets, Parks, Schools, Steps To Pacific Mall, TTC and Go Train Station, Close To All Amenities! Bright And Spacious Layout With Skylight! Large Deck, Just Move In And Enjoy!Extras: Fridge, Stove, Dishwasher, Washer, Exhaust Hood. Main Floor Tenant To Pay 60% Utilities (id:35762)
Master's Trust Realty Inc.
13385 Jane Street
King, Ontario
Welcome to this beautifully renovated one-and-a-half-storey home, tucked away on a stunning private property in the heart of King City. This charming residence offers the perfect blend of modern living and serene surroundings, ideal for those seeking both comfort and convenience. Set on a picturesque lot with mature trees and landscaped grounds, the home is just a two-minute drive from Highway 400, making commuting effortless while still enjoying the peace of a residential community. Inside you'll find bright, open living spaces, a beautifully appointed kitchen, and comfortable bedrooms designed with both function and relaxation in mind. A detached double car garage offers plenty of room for parking and storage, and the spacious yard provides a perfect backdrop for outdoor entertaining or simply enjoying the quiet beauty of King City's natural surroundings. Located in one of York Regions most desirable communities, this home is close to excellent schools, parks, golf courses, and local amenities, while still offering quick access to the city via Highway 400 or King City GO Station. (id:35762)
Slavens & Associates Real Estate Inc.
104 - 172 Harwood Avenue S
Ajax, Ontario
Private Entrance! Great Street Front Opportunity For Businesses Looking For A Harwood Ave Presence. Excellent Signage Opportunity! This Open Space Boasts Excellent Natural Light Situated On The Densely Populated Harwood Ave Corridor. Close To City Hall. Good For Restaurant, Fitness Centre, Yoga Studio, Tutorial School, Dance Studio, Karate Studio, Medical, Dental Offices, Pharmacy, All Retails & Professional Uses. Water, Heat, A/C, included T.M.I. (id:35762)
RE/MAX West Realty Inc.
244 King Edward Avenue
Toronto, Ontario
Located just a short walk from the picturesque Taylor Creek Park, a haven for nature lovers, as well as Woodbine & Main Subway Stations, schools, and the Vibrant Danforth, this charming bungalow offers the perfect blend of character, functionality, and urban convenience. Ideal for downsizers and first-time buyers, it's a fantastic condo alternative. Set behind a welcoming enclosed front porch/sunroom, the main floor features a bright kitchen with an exposed brick wall, while the open-concept living and dining area is filled with natural light from a large skylight and large windows. The bedroom overlooks the private, fully fenced backyard and retains its original hardwood floors. The finished basement includes a 5-piece bathroom, an extra bedroom, a kitchenette, and a cozy rec room, perfect for guests, extended family, or a home office. The backyard features a storage shed and offers plenty of space for gardening or outdoor enjoyment. Ready for your personal touch, this home is move-in friendly with potential to renovate, expand, or build up in the future. Offering space, privacy, and flexibility in a prime walkable location, this is a rare opportunity you won't want to miss. (id:35762)
Ipro Realty Ltd.

