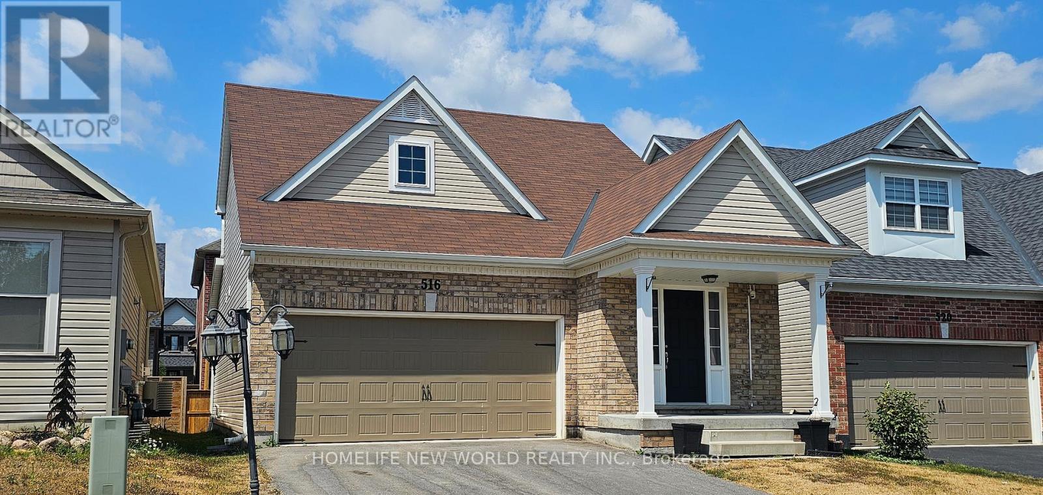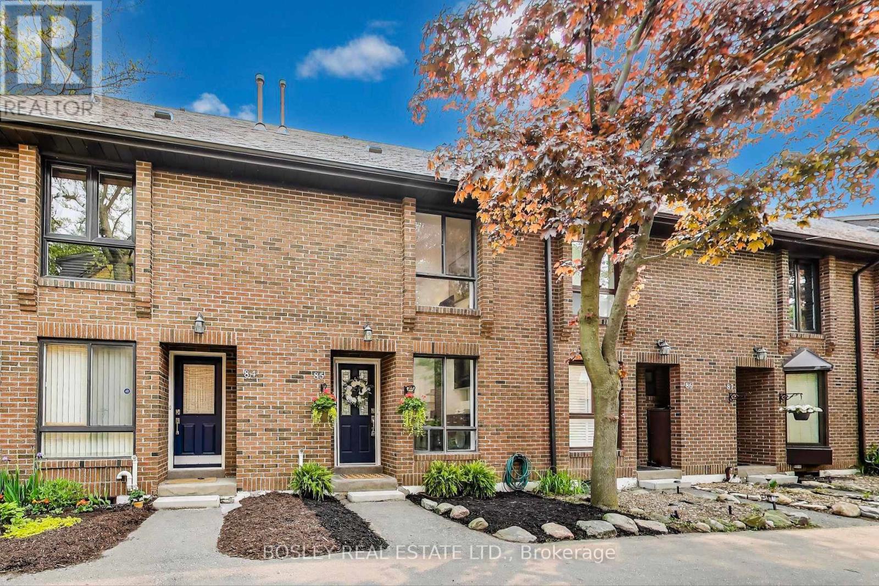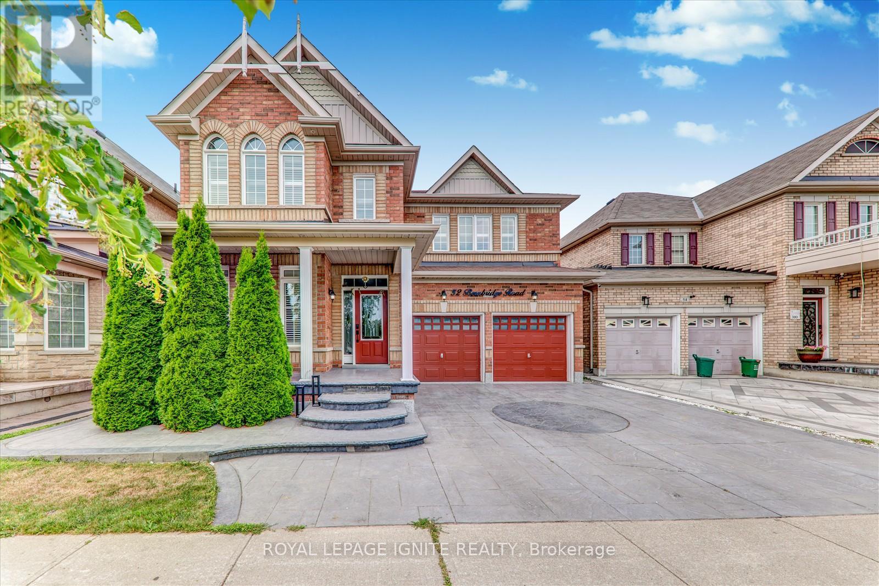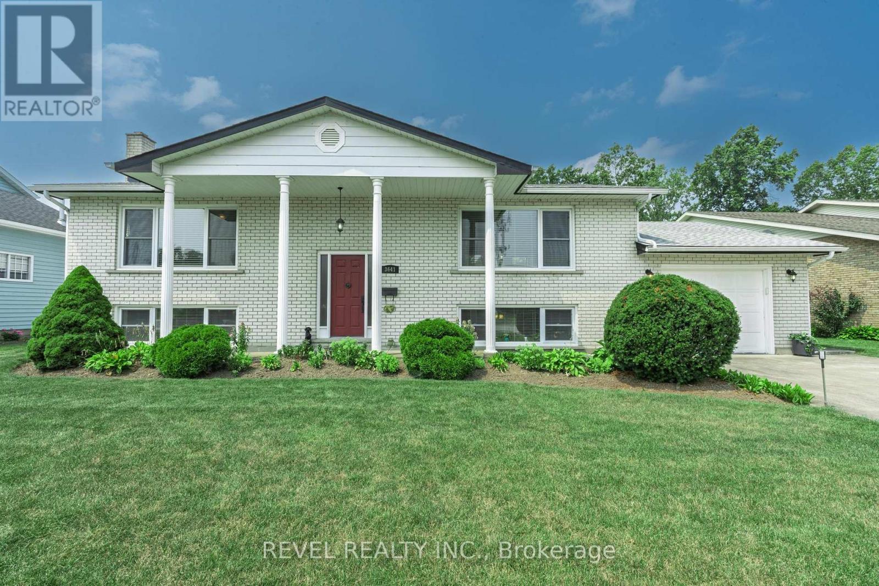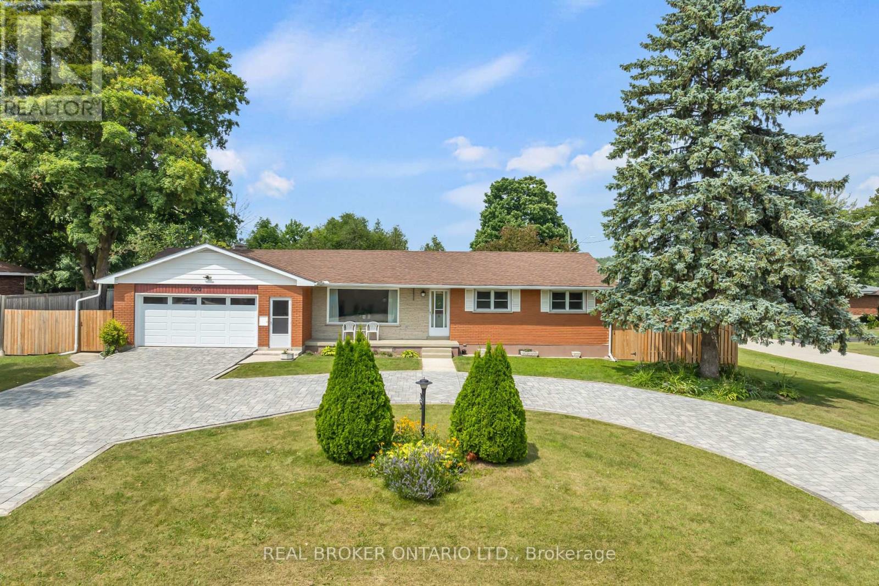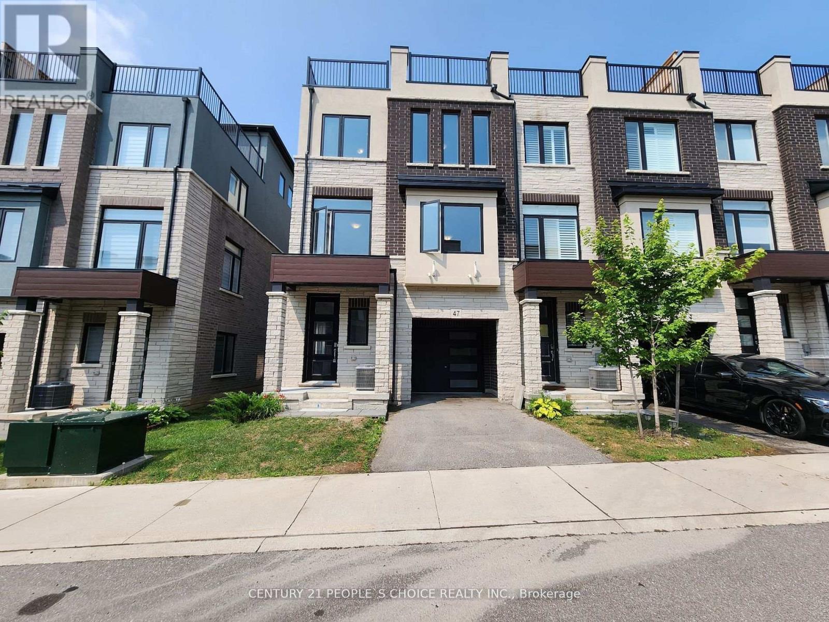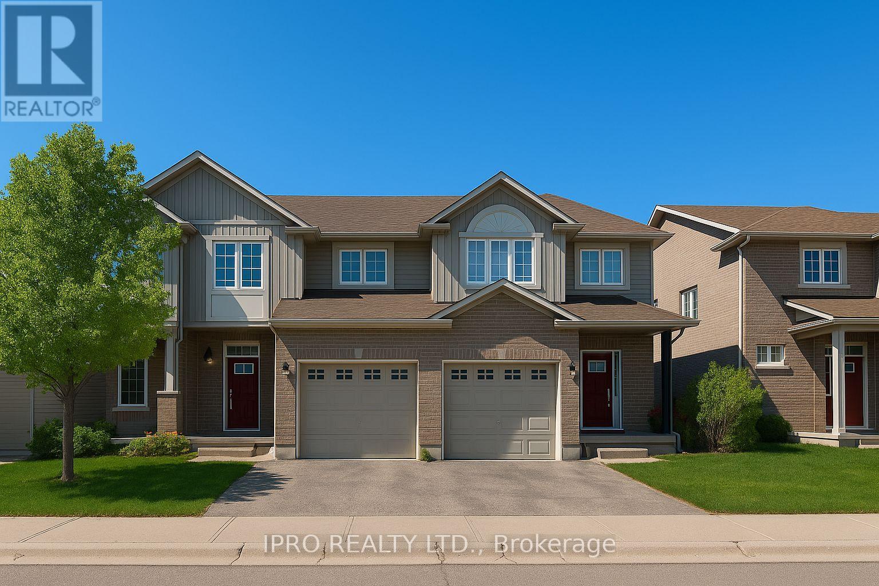516 Grange Way
Peterborough North, Ontario
Spacious newly renovated 3+1 bedroom home shows like new. Over $50,000 newly upgrades (flooring, counter tops, paints, washrooms). Spacious eat-in kitchen, walkout to a fully fenced yard. 2nd floor Generously size family & media rooms.This home located in family newer subdivision & friendly community. Close to excellent schools, shopping, parks & easy access to all the amenities. (id:35762)
Homelife New World Realty Inc.
85 - 26 Livingston Road
Toronto, Ontario
Discover your dream home in the heart of Guildwood, right on the stunning lakefront! This spacious 3-bedroom, 3-bathroom condo townhouse offers a generous layout with ample space for family living and the potential for work-from-home setups in each bedroom. Spread over 2000 sqft including basement, the open-concept design seamlessly blends comfort and functionality. The primary suite is a true retreat, featuring a private 3-piece ensuite bathroom and occupying its own dedicated floor for added privacy. Both renovated full washrooms upstairs add a touch of luxury and are a rarity in the complex. The entire home boasts updated engineered hardwood floors, providing elegance and durability. Laundry is convenient on the main floor, with an additional washer in the basement for added flexibility. Two parking spots makes commuting a breeze. Enjoy outdoor summer days on your private patio or by the pool, just steps away from your door. Whether you're relaxing by the lake or strolling through the neighbourhood, the location is unbeatable walk to Guildwood Plaza, TTC, or catch the Guildwood GO Train for a quick ride downtown. Trails galore along the Rouge and the waterfront trail for the outdoor enthusiast. This community is vibrant and inviting, with various programs and interest groups fostering a true sense of belonging. Great schools and a friendly atmosphere make this the perfect place to call home. Don't miss out on this exceptional opportunity! (id:35762)
Bosley Real Estate Ltd.
17 Dusty Star Road
Brampton, Ontario
2422 sq ft of Spacious and beautifully updated two storey semi detached home, crafted by Mattamy. LOCATION LOCATION PRIME LOCATION in the highly desireable Sandringham Wallington area, just blocks from Brampton Civic Hospital, Bovaird main road, and only a few minutes from Trinity Commons Shopping, parks, schools, transit and Highway 410. Main floor Entry welcomes you into a receiving or office area, family room and 2 pc bath for guests. Stunning Open Concept main floor features a modern kitchen flooded with natural light, steel appliances, elegant backsplash, and sleek finishes, with a combined dining and living room. Lots of Family Living Space for those holiday get togethers! Four Bright bedrooms upstairs including a Primary Bedroom with Ensuite bath and walk in closet. For your convenience, an upstairs laundry with large commercial washer and dryer and a hallway bath. Open concept finished basement with full kitchen, bedroom and bath. Perfect In-Law Suite or Rental Income Space. OPEN HOUSE SATURDAY 1-4PM PRE-LISTING HOME INSPECTION AVAILABLE. (id:35762)
Right At Home Realty
26 Holloway Lane
Springwater, Ontario
Exquisite Executive Family Home in Prestigious Midhurst! Stunning, fully renovated detached residence offers the perfect blend of elegance and modern design. With 4+1 bedrooms and 2+1 baths, this executive residence boasts over 2,500 sq.ft. of living space as well as 1,400 sq.ft. of beautifully finished lower-level space - ideal for growing families & entertaining alike. Nestled on a ~1/3-acre lot, this home welcomes you with a charming front porch and fully fenced backyard oasis featuring mature trees, patios, hot tub, firepit, and lush landscaping. The absence of a sidewalk on this side of the street adds privacy and convenience. Inside, every detail has been thoughtfully updated from trim and flooring to windows, doors, and roof - bringing this fully renovated home in line with today's highest standards of style, functionality. Custom-designed kitchen is a showstopper, anchored by an impressive 11' island that invites conversation and culinary creativity. High-end appliances, quartz counter tops, abundant cabinetry, and a striking backsplash complete this hub of the home. Main floor layout is ideal for entertaining, featuring a spacious family room with feature wall fireplace and a sun-drenched vaulted-ceiling sunroom with exposed beams overlooking the serene backyard. Convenience of guest 2pc, main floor laundry, and inside access to double car garage. Upstairs, the primary suite is a true retreat - generously sized to accommodate king-sized furniture, space for a reading nook or exercise area - spa-inspired ensuite offers a luxurious escape. Three additional bedrooms and a renovated full bath complete the upper level. Full, finished lower level includes fifth bedroom, large recreation room for family time / entertaining. Welcome to one of Simcoe County's most sought-after communities - known for family-friendly atmosphere, quiet streets, numerous parks, proximity to four-season recreation (skiing, golf, trails ) and amenities - the perfect place to call home! (id:35762)
RE/MAX Hallmark Chay Realty
407 - 10 Tangreen Court
Toronto, Ontario
Welcome to Unit 407 of 10 Tangreen Court! This Home Has Been Remarkably Well Kept & Meticulously Cared For. A Sun-filled, West Facing Unit W/ A Full Wrap Around Balcony, Custom Cabinetry, Upgraded Washroom & Ensuite Baths. 1065 Sq. Ft Of Fully Finished Living Space Surrounded By A 200 Sq. Ft. Balcony. Two Parking Spots Included! Enjoy Being Steps to Centerpoint Mall, Both TTC & YRT Transit Lines, RJ Lang E & MS and Newtonbrook SS. Rec Centre & Amenities On Site! Salt Water Pool w/ Toronto Swimming School, Water Babies Swimming Program, Tiki's Daycare & More. (id:35762)
Power 7 Realty
812 - 2088 Lawrence Avenue W
Toronto, Ontario
Stylish 1+1 Bedroom Condo with Functional Layout in Prime Location! Welcome to this bright and spacious 1+1 bedroom condo featuring a smart, functional layout perfect for comfortable urban living. The open-concept living and dining area is ideal for entertaining, with a walk-out to a private balcony that brings in natural light. The galley-style kitchen offers efficient cooking space and ample storage. Enjoy the convenience of an ensuite laundry room for added comfort and practicality. The large primary bedroom features a charming bay window and a walk-in closet. The versatile den can be used as a home office, hobby space or reading nook. Located just a short walk to Weston GO Station, TTC, UP Express, schools, parks, and shopping. Quick access to Highways 401 & 400 makes commuting a breeze. A perfect opportunity for first-time buyers, downsizers, or investors! (id:35762)
Royalty Plus Realty Corp.
506 - 88 Park Lawn Road S
Toronto, Ontario
Unit shows like brand new. Beautiful and clean Two Bedroom Plus Den In this modern South Beach Building Near Lake Ontario in a great neighbourhood. Walk To Lake, Park, restaurants, street car, grocery etc. Within Mins To Downtown Toronto. Building Offers A Great Array Of Amenities. Huge Indoor Pool, Outdoor pool, Sauna, Gym, Squash, Basketball Court, 24-hours Concierge, Yoga Studio Etc. Building is well Managed And Maintained. Amazing Location. You will absolutely love this lively, yet peaceful neighbourhood. (id:35762)
Homelife Superstars Real Estate Limited
8080 Side Rd 15 Road
Milton, Ontario
This versatile bungalow on a scenic 7-acre property is perfect for investors or a multi-family living. It features multiple self-contained areas ensuring privacy for families or rental income. The home includes a separate in-law suite with its own entrance, ideal for family or rental use. The main level, two spacious bedrooms with ensuite bathrooms, one with a jacuzzi tub. The kitchen is both stylish and functional, offering stainless steel appliances, quartz countertops, and Turkish tile backsplash. Brazilian hardwood floors run throughout the main living areas, and California shutters that add a clean, timeless look. Practical features include the laundry facilities on both levels, a Hy-Grade steel roof off with a transferable 50-year warranty; and an insulated two-car garage plumbed for radiant heat. Parking for up to 20 vehicles is available, ideal for tenants, visitors, or a home-based business. The bright walkout basement offers flexible space with a propane fireplace, full 3 pc bathroom, and several rooms suitable for a bedroom, office/exercise area or guest suite. It has a kitchen and family room making it a fully self-contained living area perfect for multi-generational use, rental potential or extended stays. Whether you are looking to living in one unit and rent the other, accommodate multiple generations, or build your real estate portfolio, this is a rare find with endless possibilities. (id:35762)
Ipro Realty Ltd.
113 Frank Johnston Road
Caledon, Ontario
Fantastic opportunity to get into a great area on a quiet street. This townhouse has the features you want. Very spacious layout with a family room over the garage with vaulted ceiling and a side window to give it an end-unit feel & cozy gas fireplace. Large eat-in area in kitchen with walkout to 2 tier deck and gazebo, private fenced back yard with mature trees. 2 full bathrooms upstairs with primary room ensuite, walk-in closet, and ceiling fan with remote. Unspoiled basement is a blank canvas to finish how you want, with cold room. Completely Freehold, No Maintenance Fees or POTL fees. (id:35762)
Century 21 Leading Edge Realty Inc.
52 Bernbridge Road
Markham, Ontario
Breathtaking Ravine Lot in Prestigious Box Grove Village! Welcome to this bright and spacious 4+2 bedroom detached home in one of Markham's most sought-after neighbourhoods. Boasting approximately 2,860 sq. ft. of elegant living space, this home combines luxury, comfort, and functionality. Step into the modern chef's kitchen featuring quartz countertops, a stylish center island, and a walk-out to the backyard perfect for entertaining. The main floor offers 9-ft ceilings, hardwood floors throughout, pot lights, and a beautiful oak staircase. Expansive windows flood every level, including the basement, with natural light. The open-concept family room with a cozy gas fireplace invites relaxation, while the primary bedroom impresses with double-door entry, a spa-like 5-piece ensuite, and a spacious walk-in closet. The finished walk-out basement offers a separate living space with 2 bedrooms, a kitchen, and a full bathroom ideal for extended family or potential rental income. Enjoy the outdoors in the fully fenced yard backing onto serene greenery. Prime Location: Just minutes to top-rated schools like York Montessori Private School, David Suzuki Public School, and Markham District High School. Close to Walmart, groceries, banks, hospital, golf courses, parks, Hwy 407, and GO stations. (id:35762)
Royal LePage Ignite Realty
101 - 59 Romina Drive
Vaughan, Ontario
Great Location, Sublease the 1st floor office, 4 great size private offices with proper reception area and a kitchen. It is a clean, good space for your business. (id:35762)
Vanguard Realty Brokerage Corp.
212 - 15 Maplewood Avenue
Toronto, Ontario
Tucked into the heart of prestigious Cedervale, this bright and beautifully 1-bedroom condo offers incredible Value in a charming, boutique building. Filled with natural light and west-facing views, this inviting space is the perfect blend of comfort, convenience, and community charm. This unit offers a specious open concept living space. Perfect for a couple or young professionals. Just steps to St. Clair West, enjoy unbeatable walkability with the subway station, parks, shops, restaurants, grocery stores, charming cafes and schools all within easy reach. Enjoy the building's fantastic party room and patio. A rare opportunity to own in a sought-after, connected community where everything you need is at your doorstep! (id:35762)
Harvey Kalles Real Estate Ltd.
710 - 18 Yonge Street
Toronto, Ontario
Welcome to 18 Yonge Street #710 Downtown Living at Its Finest! This bright and stylish 1- bedroom condo features a LARGE PRIVATE TERRACE, 9 Ft floor-to-ceiling windows with east and south exposure, flooding the unit with natural light and offering expansive views of the city skyline! Enjoy a thoughtfully designed layout with modern laminate flooring and a sleek galley kitchen, ideal for professionals or investors seeking a functional space in the core. This unit comes with 1 underground parking spot and is located in one of Toronto's most walkable and transit accessible areas boasting a Walk Score of 98 and Transit Score of 100. Live just steps from Union Station, GO Transit, TTC, the Financial District, Rogers Centre, Scotiabank Arena, the PATH, St. Lawrence Market, and Toronto's vibrant waterfront. Residents of this premier building enjoy exceptional amenities on the 6th floor, including an indoor pool, hot tub, sauna, fitness centre, rooftop terrace with putting green and BBQs, party room, and business centre- all with low maintenance fees and 24-hour concierge service. Water, Heat & A/C Included in Maintenance Fee. Whether you're looking to live in the heart of the city or invest in prime real estate, this opportunity is not to be missed. (id:35762)
RE/MAX West Realty Inc.
RE/MAX Millennium Real Estate
96 Lindgren Road E
Huntsville, Ontario
Welcome To This Gorgeous Custom Built, 2-Storey Estate In Brunel Huntsville. Situated On A Premium 3.55 Acre Lot Providing Privacy & Serenity. The Exterior Features A Landscaped Yard, Covered Wrap Around Porch, Large Back Deck, Fire Pit To Enjoy The Outdoors, & 2 Car Garage For All Your Toys W/ Large Storage Space In Attic. The Interior Features A Sun-Filled Family Room W/ Stunning River Rock Wood Burning Fireplace, & Open Concept Chef's Kitchen W/ Top Of The Line Stainless Steel Appliances & Beautiful Quartz Countertops. The Home Boasts 4 Large Bedrooms, Including A Dream Primary Bedroom W/ Walk-In Closet, Spa Like Ensuite W/ Soaker Tub, Glass Walk-In Shower, & Double Sink Vanity. High Speed Fibre Optic Internet Available. Exterior Speakers, Home Security, & Home Automation Systems Included. Nestled On A Quiet Street, With Quick Access To Highway 11 & Downtown Huntsville Amenities. This One Won't Last Long! (id:35762)
Keller Williams Realty Centres
3641 Rapids View Drive
Niagara Falls, Ontario
Fully renovated and move-in ready 3-bedroom home in exclusive Chippawa. Backs onto a private wooded area with no rear neighbours, offering exceptional privacy and peaceful views. The home features two full kitchens and a separate entrance to the lower level, ideal for inlaw suite or income potential. Spacious open concept layout with large principal rooms, an eat-in kitchen with updated cabinetry and counters, and hardwood flooring throughout the main living areas. All bedrooms are generously sized with ample closet space. The finished lower level includes a second kitchen, family room with fireplace, full bath, Bedroom. Enjoy the private fenced yard with deck, perfect for entertaining or relaxing. Close to the Niagara Parkway, golf, trails, schools, and amenities. (id:35762)
Revel Realty Inc.
G202 - 275 Larch Street
Waterloo, Ontario
Welcome to 275 Larch Street a stylish and functional condo located right in the heart of Waterloos university district. Just steps from both Wilfrid Laurier University and the University of Waterloo, this unit offers the perfect blend of comfort, convenience, and location. Inside, you'll find a modern open-concept layout with sleek laminate flooring, large windows for plenty of natural light, and a contemporary kitchen featuring stainless steel appliances and ample cabinet space. The unit includes a spacious bedroom, a well-appointed bathroom, and in-suite laundry everything you need for easy, independent living. Ideal for students or young professionals, this condo is surrounded by shops, restaurants, coffee spots, parks, and transit options, making it easy to balance study, work, and downtime. Whether you're relaxing at home or heading to class, this location cant be beat. Don't miss out on this opportunity to lease in one of Waterloo's most sought-after student-friendly communities! (id:35762)
Exp Realty
470 Franklin Street N
Kitchener, Ontario
Rent 470 Franklin Today! Welcome to this stunningly updated 3-bedroom, 2-bathroom side-split detached home, ideally situated on a premium corner lot in the highly desirable Stanley Park neighborhood. Offering exceptional curb appeal, a functional layout, and extensive recent upgrades, this home is truly move-in ready. Step inside to discover a bright and airy interior featuring new hardwood flooring, recessed LED pot lights, and fresh modern paint throughout. The thoughtfully renovated kitchen is a chefs dream, complete with quartz countertops, a stylish backsplash, stainless steel appliances, and ample cabinetry perfect for both everyday living and entertaining. Both bathrooms have been fully updated, including the addition of a brand-new second washroom, enhancing comfort and convenience for families and guests. Additional laundry connection added on second level for ease and comfort. The fully finished lower level offers additional living space with a cozy recreation room featuring a fireplace ideal for relaxing or entertaining. Outdoors, enjoy a generous side yard and expansive backyard, providing the perfect setting for gardening, family activities, or summer barbecues. The corner lot location enhances privacy and adds to the home's appeal. Located in a vibrant, family-friendly neighborhood, this home is just minutes from top-rated schools, parks, shopping centers, transit, and offers easy access to the expressway and Highway 401. This home wont last long! Solid family home awaits your ideas and vision! (id:35762)
Royal LePage Flower City Realty
490 Saddler Street E
West Grey, Ontario
Welcome to 490 Saddler Street E, a beautifully maintained bungalow offering the perfect blend of comfort, functionality, and modern upgrades. This 3+1 bedroom, 2-bath home features a bright, open layout with laminate flooring throughout and a cozy WETT-certified wood-burning fireplace. The spacious kitchen boasts abundant cabinetry, stylish tile backsplash, and new stainless steel appliances (2022). A sun-filled solarium overlooks the expansive, fenced backyard - ideal for relaxing or entertaining year-round. The fully finished basement provides an abundance of extra living space, complete with a rough-in for a third bathroomperfect for future customization. Recent updates ensure peace of mind, including a new A/C unit (2022), water softener (2022), windows, garage door (2022), and full interlock driveway. The attached garage is wired with 60 & 40 amp panels and EV charger-ready, adding convenience for modern living. Step outside to enjoy the beautifully landscaped gardens, two garden sheds, and plenty of room for hobbies or play. With a large lot, fenced yard (2022), and prime Durham location close to amenities, parks, and schools, this property is move-in ready and waiting for you. (id:35762)
Century 21 Millennium Inc.
Real Broker Ontario Ltd.
201 - 283 King Street E
Hamilton, Ontario
Spacious Bright and Private 1 Bedroom in the Heart of Downtown! Sun Filled, Corner Suite w/ Open Concept Living Space & Ample Storage Through-out! Urban Location w/ Easy Access to HWY's, Transit and GO! Glorious Kitchen for Any Gourmet - Granite Counters, Stainless Steel Appliances & Island Breakfast Bar! Steps to Restaurants, Parks, Schools, Groceries, Farmers Market, Jackson Square (w/ Close Proximity to Gore Park and McMaster University)!! Soaring 9ft (Loft Like) Ceilings, w/ Large Windows for an Abundance Natural Light! Why Wait!! (id:35762)
Property.ca Inc.
Upper - 15 Nathaniel Crescent
Kitchener, Ontario
Recently renovated beautiful, sun kissed 3 bedroom, 1.5 bathroom with lots of natural light. Conveniently located near Homer Watson Blvd and Manitou Drive intersection with easy access to bus stops, the highway, Zehrs and public schools. UPPER Level Only (id:35762)
Zolo Realty
8 Duff Street
Hamilton, Ontario
A rare find indeed! With approx 2100 sq ft of living space set on a wide lot of almost 60 frontage, the possibilities of this charming century home are endless. Create your dream home with lofty ceiling heights, beautiful trim and mouldings, large principal rooms, tons of windows with exceptional natural light as the house sits on one half of the lot and the other half is yours to enjoy! Imagine beautiful gardens and room to play, additional parking or even a secondary detached unit (subject to all building requirements), or all three there's room! Three bedrooms upstairs and a 4th large bdrm on the main floor, give you all kinds of flexibility for a family room, home office with side door access or even creating two separate units in the existing home (subject toall building requirements). Modify the fence for access to additional parking & garage. The potential of this home is exciting for anyone looking for something truly special! (id:35762)
Royal LePage Real Estate Services Ltd.
47 - 314 Equestrian Way
Cambridge, Ontario
Welcome to this beautiful townhome in the most vibrant and convenient location of newer community , offering the perfect blend of comfort, functionality, and style. Featuring 3 spacious bedrooms plus a versatile loft , and 2 modern bathrooms, this home is ideal for small families and investors to get into the market. (id:35762)
Century 21 People's Choice Realty Inc.
62 - 105 Pinnacle Drive
Kitchener, Ontario
FIRE SALE RARE RAVINE-BACKING LUXURY TOWNHOME! Unrepeatable opportunity in the prestigious Doon South community! This fully renovated, move-in-ready luxury condo townhome is one of the few to back directly onto a private ravine, offering unmatched privacy, stunning year-round views, and tranquil living. Inside, you'll find a bright, open-concept layout with modern designer finishes, premium flooring, and walls of windows bringing in natural light. The chef-inspired kitchen features custom cabinetry, quartz countertops, a massive island, and a high-end Wolf stove perfect for both everyday cooking and gourmet entertaining. The spa-like bathrooms are a true retreat, with quartz finishes, elegant vanities, and upscale fixtures. The fully finished walkout basement extends your living space and offers direct access to nature, ideal for hosting guests or enjoying quiet evenings. Location is unbeatabl,e minutes to Hwy 401, top-rated schools, scenic trails, parks, and shopping. Perfect for commuters, professionals, families, or investors looking for a high-demand rental. Meticulously maintained, tastefully updated, simply move in and enjoy! This is a once-in-a-lifetime find. Act now before someone else seizes it. Homes like this don't come up often, and when they do, they SELL FAST! (id:35762)
Ipro Realty Ltd.
4 - 513 Parkview Crescent E
Cambridge, Ontario
Look no Further, Beautiful, Bright and well maintained 3 +1 bedroom and 2 full washroom townhouse is available in prestigious area in Cambridge, Ideal for big family and professionals. Large leaving room and kitchen with pot lights. Close to Hwy. 401, Schools, Hospitals, and public transit. Quiet neighborhood. Nice backyard for BBQ and outdoor fun. No pets, no smoking/ vaping. AAA tenants only. (id:35762)
Homelife Superstars Real Estate Limited

