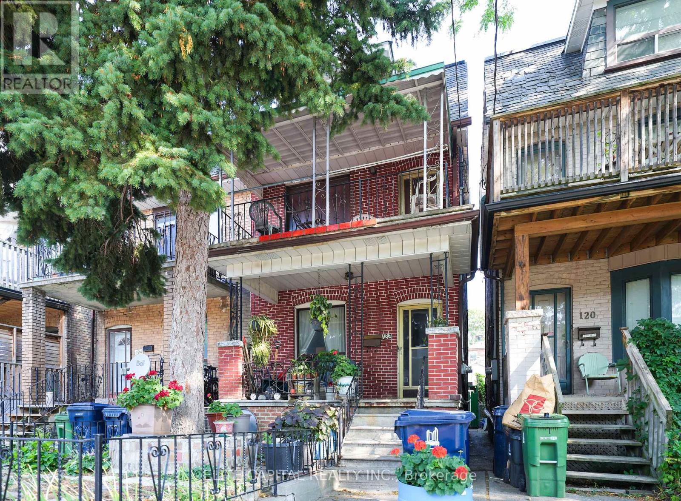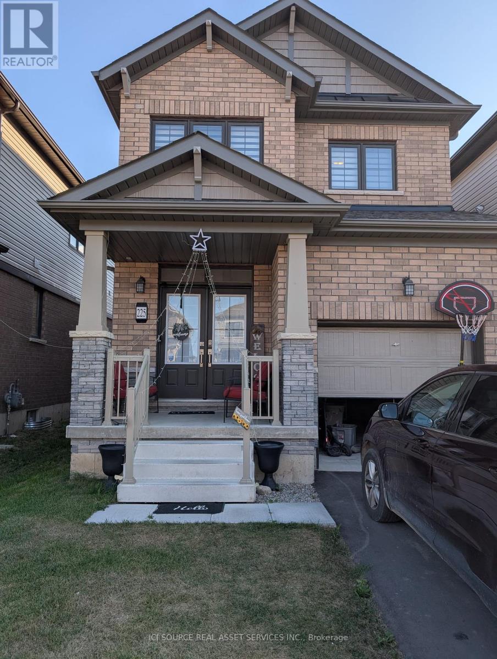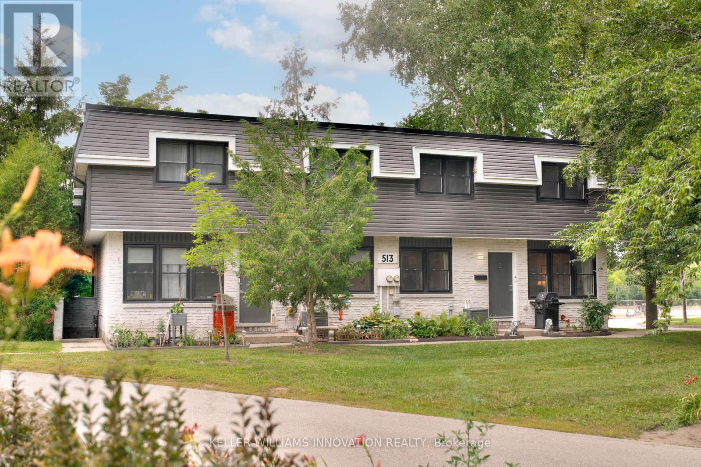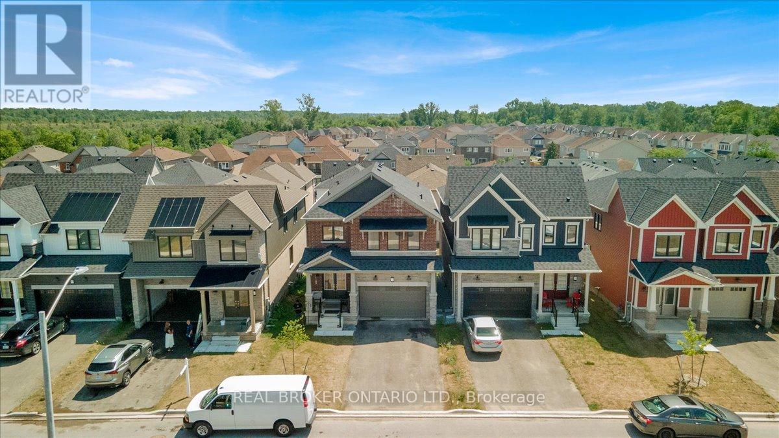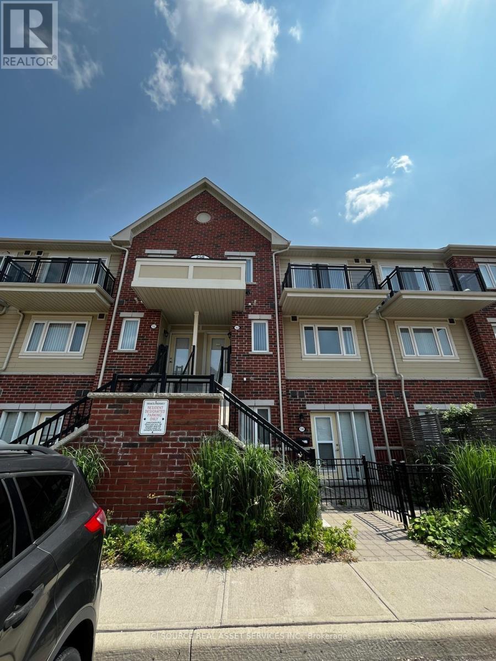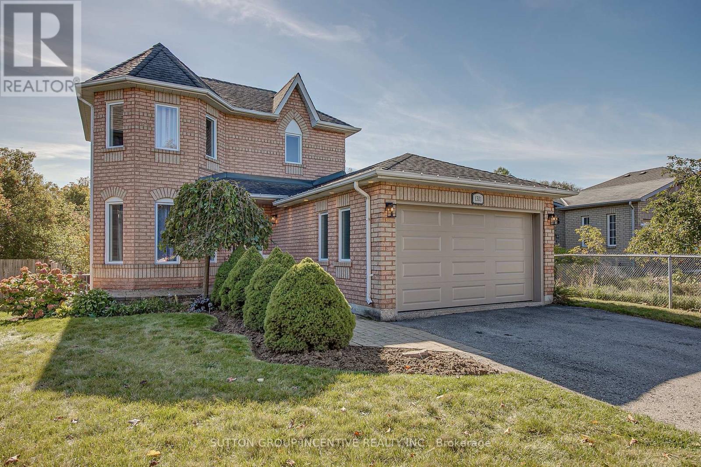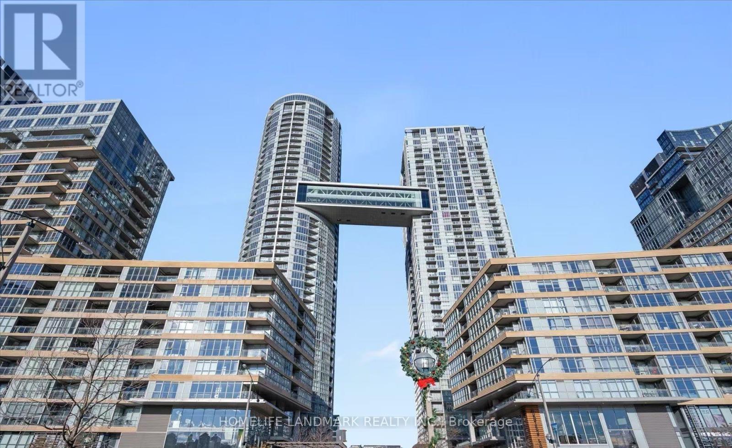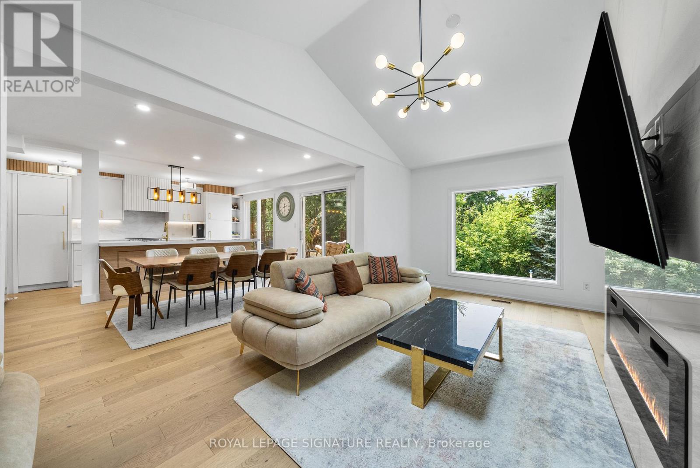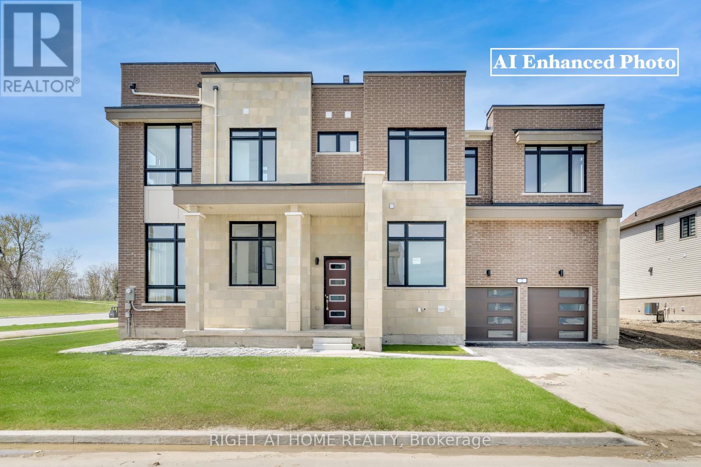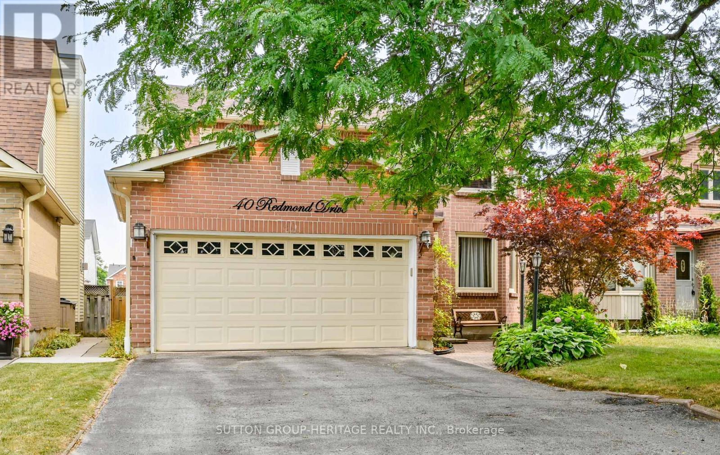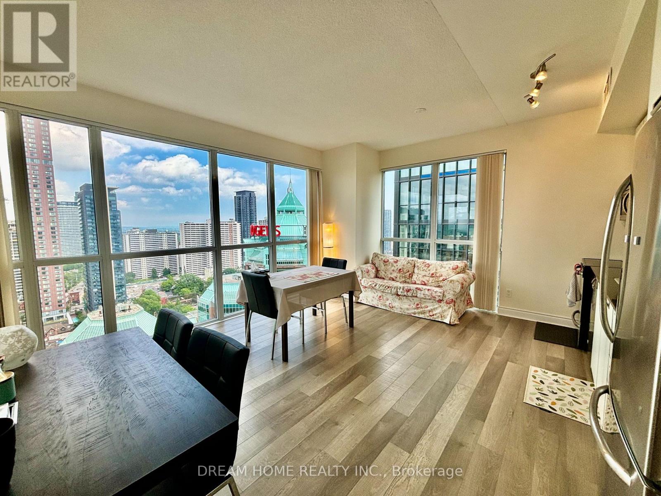39 - 30 Heslop Road
Milton, Ontario
Welcome to unit 39-30 Heslop a beautiful 3-bedroom condo townhouse that offers modern living with old Milton vibes. This spacious home has a renovated eat-in kitchen which flows effortlessly into a large family room perfect for entertaining or cozy nights in. Upper floors has, three generous bedrooms offer comfort for family, guests, or that dream home office. Thoughtful upgrades include new flooring, trims, blinds, bathroom Reno and freshly painted. Located in the heart of Old Milton, you're just a short stroll to Main Street cafes, restaurants, and boutique shops, plus nearby parks, schools, and trails. (id:35762)
Right At Home Realty
211 - 100 Eagle Rock Way
Vaughan, Ontario
Welcome to GO2 Condos where style meets convenience. Thousands spent on upgrades...this bright and spacious south-facing 1 bedroom, 1 bathroom suite offers 610 sq ft of thoughtfully upgraded living. The modern two-tone kitchen features upgraded cabinetry with sleek hardware, quartz countertops, and premium stainless steel appliances. The open-concept dining and living area flows seamlessly to a private balcony with remote-controlled blinds on the sliding door, perfect for morning coffee or evening unwinding. The oversized bathroom boasts an upgraded walk-in shower with designer tile, while upgraded flooring throughout blends style and comfort in every space. The primary bedroom offers a custom closet organizer, frameless mirrored sliding doors, and its own set of remote-controlled blinds for added comfort and style. Complete with 1 parking space and 1 locker, this pet-friendly building is steps from the Maple GO Station, shops, dining, Eagles Nest Golf Club, and Cortellucci Vaughan Hospital. Amenities include a Gym, Party Room, Dog Wash, Roof-Top Terrace with Outdoor BBQ's, 24 Hr Concierge, and more. A fantastic choice for commuters, downsizers, or first-time buyers looking for the perfect blend of space, upgrades, and location. (id:35762)
Keller Williams Legacies Realty
515 - 775 King St. Street W
Toronto, Ontario
Looking for total tranquility just steps from vibrant King West? You've found it! Unwind to the soothing sounds of a private water feature in the serene courtyard while enjoying treetop views and a glimpse of Lake Ontario from your sun-drenched, south-facing balcony. This ultra-wide suite is designed to impress with expansive floor-to-ceiling windows that flood the space with natural light and create an airy, open atmosphere. The spacious primary bedroom boasts an oversized closet with triple sliding mirrored doors, offering both elegance and functionality. Need a workspace? The bright and versatile den is perfect for your home office setup. Located in the highly sought after King West neighbourhood, you're surrounded by the city's best award-winning dining, boutique shopping, vibrant nightlife, and everything else downtown Toronto has to offer Don't miss your chance to experience contemporary urban living at its finest. Electric BBQs are allowed on balconies. LEED certified energy efficient building offers some of the lowest condo fees and utility fees in the area! Amenities: 24 hour concierge, gym, party room, gas BBQs, guest suites. Pet rules: Two pets permitted per units, max 37lbs. Non smoking building. 1 underground parking spot close to the elevator, 1 storage locker close to the parking spot. **Transit Score = 95, Walk Score = 99, Bike Score = 95. Easy access to transit, plus King and Bathurst will be the future home of the Ontario subway line stop. (id:35762)
RE/MAX Professionals Inc.
122 Marchmount Road
Toronto, Ontario
Discover the potential in this 3 bedroom, 4 bathroom semi-detached home, centrally located in the coveted Wychwood neighbourhood. Ideal for renovators or anyone eager to customize to their taste, this charming property offers endless possibilities. Situated on a quiet, tree-lined street, featuring a finished basement with separate entrance, detached garage parking, large principal rooms. Roof recently replaced in 2025. (id:35762)
Elite Capital Realty Inc.
201 - 145 Columbia Street W
Waterloo, Ontario
Welcome to 145 Society Condos, the ultimate address in the heart of Waterloos vibrant University District. This beautifully appointed, fully furnished, 1+1-bedroom, 1-bathroom suite offers a turnkey opportunity for both first-time buyers and savvy investors. Designed with modern living in mind, the sunlit open-concept layout features a sleek kitchen complete with Energy Star appliances, soft close drawers, Granite countertop/backsplash, floor to ceiling windows, custom millwork and LED lighting throughout. Residents enjoy access to an impressive array of amenities: a state-of-the-art fitness center, basketball court, sauna, media and games rooms, party lounge, rooftop terrace, yoga studio, 24-hour security, and an on-site Starbucks! Perfectly situated across from the University of Waterloo and just a short walk to Wilfrid Laurier University, Uptown Waterloo, and the LRT, this location truly has it all. (id:35762)
Right At Home Realty
201 - 145 Columbia Street W
Waterloo, Ontario
Welcome to 145 Society Condos, the ultimate address in the heart of Waterloos vibrant University District. This beautifully appointed, fully furnished, 1+1-bedroom, 1-bathroom suite is designed with modern living in mind. The sunlit open-concept layout features a sleek kitchen complete with Energy Star appliances, soft close drawers, Granite countertop/backsplash, floor to ceiling windows, custom millwork and LED lighting throughout. Residents enjoy access to an impressive array of amenities: a state-of-the-art fitness center, basketball court, sauna, media and games rooms, party lounge, rooftop terrace, yoga studio, 24-hour security, and an on-site Starbucks! Perfectly situated across from the University of Waterloo and just a short walk to Wilfrid Laurier University, Uptown Waterloo, and the LRT, this location truly has it all. (id:35762)
Right At Home Realty
225 Wilmot Road
Brantford, Ontario
Detached 3 Bed, 3 Bath Home for Lease in West Brantford. Spacious and bright 3-bedroom, 2.5-bathroomhome with 1,590 sq ft of living space, a single-car garage, and driveway parking. Features include a large upgraded kitchen with extended cabinets, brand new stainless steel appliances (incl. double-door fridge)under a 5-year extended warranty, and sliding doors leading to the backyard patio. Enjoy 9 ceilings, hardwood flooring throughout the main level, oak staircase, high mirrored cabinets and doors, and zebra blinds. The main level also includes a full-size laundry room. Upstairs boasts a huge master bedroom with a 4-piece ensuite (bathtub + standing shower) and a spacious walk-in closet. The two other bedrooms are generously sized. The unfinished basement offers excellent storage space, a cold cellar, and a water softener. Located in a quiet, family-friendly neighborhood close to schools, shopping, trails, bus stops, and all major amenities.*For Additional Property Details Click The Brochure Icon Below* (id:35762)
Ici Source Real Asset Services Inc.
2 - 513 Quiet Place
Waterloo, Ontario
Welcome to 2-513 Quiet Place a charming, beautifully maintained townhome tucked into a peaceful enclave surrounded by mature trees inWaterloos desirable Lakeshore South neighbourhood. This charming home impresses with its stylish two-tone exterior, black-trimmed windows,and cozy front garden. Inside, a bright foyer with updated flooring opens into a spacious living room, where warm tones and an oversized frontwindow create a welcoming atmosphere. The open-concept layout is perfect for both entertaining and everyday living. The updated kitchenfeatures modern cabinetry, tile backsplash, stainless steel appliances, and generous prep space, with a sunny dining area overlooking the frontgarden. Upstairs, youll find three spacious bedrooms and a beautifully renovated bathroom with sleek finishes, a modern vanity, and a tiledglass-enclosed shower. The primary bedroom boasts double windows and a large closet, while the other bedrooms offer great flexibility forfamily, guests, or a home office. The finished basement offers a private side entrance, a large rec room, full 4-piece bathroom with a deepsoaker tub, and ample storage perfect for extended family, guests, or future in-law potential. Recent updates include a new roof (2021),furnace/AC (2015), HWT (2015), windows (2015), and siding (2015). Located just steps from the Albert McCormick Community Centre,shopping, cafés, two public schools, and minutes walking distance to the LRT station and nearby parksoffering the perfect blend of convenienceand community charm. Condo fees include water, snow removal, landscaping, garbage removal, parking, and building maintenance for stress-free living. (id:35762)
Keller Williams Innovation Realty
25 Sunview Drive
Norwich, Ontario
Step into this stunning 5 bedroom, 3 full-bathroom, carpet-free home where thoughtful design meets luxury living. The main floor boasts soaring10 ft ceilings, elegant engineered laminate floors, and a breathtaking, light-filled kitchen that seamlessly blends style and functionality. Featuring expansive windows, cream-coloured cabinetry with ample storage, a striking quartz countertop island perfect for casual dining or entertaining, and a spacious walk-in pantry, this kitchen is truly the heart of the home. High-end stainless steel appliances, including a French-door refrigerator and built-in dishwasher, add both elegance and practicality, while open shelving and direct access to the backyard deck make it perfect for both everyday living and hosting. The open-concept layout flows effortlessly into the living area, highlighted by a striking chandelier, a modern fireplace, and big bright windows that flood the space with natural light. Upstairs, 9 ft ceilings and engineered laminate floors continue, with the convenience of a second-floor laundry room. The fully finished basement also with 9 ft ceilings, offers a separate entrance, making it an ideal potential in-law suite with its own kitchen, bedroom, bathroom, and durable luxury vinyl flooring. Backing onto lush greenery with no rear neighbours, the outdoor space offers peace and privacy, perfect for relaxing or entertaining on the deck. Additional features include a main-floor mudroom with the potential to be converted into a full bathroom, and large windows on every level to keep the home bright and airy year-round.This home is a rare find, offering modern style, versatile spaces, and an unbeatable location surrounded by nature. (id:35762)
Exp Realty
710 Sherbourne Road
Ottawa, Ontario
AVAILABLE SEPTEMBER 1st!! Basement under renovation - ready by September Welcome to 710 Sherbourne Road, offering a beautifully upgraded and spacious split-level home in the heart of McKellar Park, directly across from the charming Tilbury Park. This elegant residence delivers exceptional comfort, functionality, and timeless character perfect for family living and entertaining alike. Features: 3 bedrooms + Den overlooking the garden in backyard 1.5 bathrooms Bright home office/den Spacious driveway for up to 4 vehicles Attached garage with inside entry Fenced Outdoor Professionally landscaped yard UTILITIES EXTRA This sun-filled home features a versatile split-level layout, including a bright den ideal for a home office, a convenient powder room, and direct access to the garage. The main level offers a spacious living and dining area, highlighted by a cozy wood-burning fireplace and large window overlooking the park. The upgraded kitchen showcases quality wood cabinetry, granite countertops, and stainless steel appliances. Upstairs, you'll find three generously sized bedrooms and a full bathroom. The finished basement offers a recreation room, laundry, and ample storage. Criteria: Pets considered Non-smoking unit/premises One-year lease minimum First and last month's rent required *For Additional Property Details Click The Brochure Icon Below* (id:35762)
Ici Source Real Asset Services Inc.
97 Berkley Road
Cambridge, Ontario
Charming bungalow in West Galt with a separate unit! Fall in love with this warm and welcoming bungalow that offers both comfort and opportunity. Step inside where the heart of the home is the bright eat-in kitchen, where sleek concrete countertops, stainless steel appliances, and a gas stove make cooking a joy. The cozy family room is perfect for relaxing, and its walkout to a large deck that wraps around the back of the house creates the ideal space for morning coffee or evening BBQs while overlooking the fully fenced sprawling backyard where there is lots of room for the kids and dog to play. The main floor features 2 comfortable bedrooms with a 4-piece bathroom that includes laundry. The inviting lower-level unit has a separate entrance and offers comfortable, self-contained living with a spacious bedroom, a full 4-piece bathroom, laundry, and a well-equipped kitchen perfect for everyday cooking. The open layout provides a cozy living space with plenty of room to relax. Close to the Gaslight District, Hamilton Theatre, downtown Galt, and amenities. Whether you're looking for a smart mortgage helper, a comfortable downsizing option, or a versatile investment property, this bungalow with its separate unit offers endless possibilities. Don't miss the chance to make this flexible and well-located home your own. (id:35762)
RE/MAX Twin City Realty Inc.
156 John Street
Grey Highlands, Ontario
Welcome to 156 John St. Experience the charm of village living with this beautifully maintained home nestled in the heart of Feversham. This versatile 4-level side split offers 3 spacious bedrooms and 3 bathrooms, plus a large family room perfect for gatherings. The finished basement includes an additional bedroom and a den, providing extra living space for guests, hobbies, or a home office. Step inside to find a bright and welcoming living room, where large windows fill the space with natural light. The chef-inspired kitchen features quartz countertops, a stunning mosaic tile backsplash, and a functional layout that blends style with practicality. For outdoor enthusiasts, a local park is just a short stroll away, while the nearby Feversham Gorge offers breathtaking hiking trails. Everyday conveniences are close at hand, with a nearby store and LCBO to meet all your essentials. This warm and inviting home offers comfort, functionality, and small-town charm perfect for families of any size. (id:35762)
Exp Realty
8 Jenny Crescent S
West Lincoln, Ontario
Bungalow Bliss Comfort, Convenience & Community in Wesley Gardens! This beautifully maintained 2010 bungalow offers the perfect mix of comfort, convenience, and low-maintenance living in one of the area's most desirable communities. The open-concept design features vaulted ceilings, a bright living and dining area, and a dream kitchen with abundant cabinetry ideal for both everyday living and entertaining. Step out to your partially covered deck and enjoy the peaceful privacy of having no direct rear neighbours. The spacious primary bedroom is a restful retreat, while the front den offers flexibility as a guest room, office, or hobby space. Main-floor laundry, inside garage entry, and thoughtful finishes make daily life effortless. The bright lower level, accessible by stairs or the included stair lift, offers a large recreation room with oversized windows, a second bedroom, a full bathroom, and ample space for a home gym, craft area, or media room. Here, all exterior maintenance is taken care of, with no yard work or snow shovelling, so you can focus on enjoying life. Located within walking distance to banks, pharmacies, medical offices, shops, the library, and the community centre, this is turnkey living at its best. Just bring your furniture and start your next chapter! (id:35762)
Royal LePage NRC Realty
73 Stern Drive
Welland, Ontario
From the moment you arrive at 73 Stern Drive, it becomes clear this home was built with real living in mind. Families will appreciate the open-concept main floor that offers space to gather, grow, and unwind. Whether its sharing meals around the table, kids doing homework at the kitchen island, or working quietly in the tucked-away office nook. Upstairs, four generous bedrooms give everyone a space of their own, including a private primary suite with its own walk-in closet and ensuite bath, plus a full laundry room just steps from where the laundry piles up. What truly sets this home apart is the abundance of storage throughout, closets where you need them, extra cabinets, and smart spaces that give you a place to tuck away everything from seasonal bins to sports gear. No more tripping over backpacks or wondering where to store the stroller.Downstairs, the basement is a rare find with tall ceilings and oversized windows that let in an unexpected amount of natural light making it feel like anything but a basement. Its ready for your finishing touch, whether thats a family room, play area, or future in-law space.With a double-car garage, 4 total parking spots, and proximity to parks, schools, and everyday amenities, this home offers lasting value. This property also presents an excellent opportunity for investors looking to generate income in a high-demand area while benefiting from long-term appreciation. Located in one of Welland's most sought-after new communities, this home is ready for the next chapter. Its more than just square footage it's where your everyday moments will happen. (id:35762)
Real Broker Ontario Ltd.
1554 Hilson Heights
Milton, Ontario
1 year old new home, 3-bedroom freehold townhouse. Open concept Family room, dining room and extra large balcony. Fully updated Kitchen and flooring. It has a study room and unfinished basement. Close to all amenities. *For Additional Property Details Click The Brochure Icon Below* (id:35762)
Ici Source Real Asset Services Inc.
153 - 250 Sunny Meadow Boulevard
Brampton, Ontario
2-Bedroom Condo Townhouse for Rent Available Immediately On Sunny Meadow Blvd, Brampton(Daniels Community Near Sandalwood & Bramalea Rd) Spacious, Well-Maintained, Freshly Painted 2-Bedroom, 1.5 Bathrooms 2 Storey Stacked Condo Townhouse In A Quiet And Family-Friendly Neighborhood Ideal For A Working Professional Couple Or A Small Family With Pre-Teen Children. Key Features: 2 Bedrooms With Ample Closet Space 1 Full Bathroom And 1 Powder Room Open-Concept Living/Dining Area With Natural Sunlight In-Unit Laundry (Washer And Dryer) And A Huge Linen Closet Full Kitchen With Stainless Steel Appliances And Dishwasher Private Entrance One Parking Spot Included Central Heating And A/C Prime Location: Steps From A Major Plaza: Grocery Store, Restaurants, Banks, Bus Stop, Gas Station Minutes to Schools, Library, Hospital, Bramalea City Centre And Trinity Common Mall Quick Access To Hwy 410. Required: Rental Application, Full Credit Report, Employment Letters, Paystubs, etc. All Utilities To Be Paid By Tenant. *For Additional Property Details Click The Brochure Icon Below* (id:35762)
Ici Source Real Asset Services Inc.
1301 Forest Street
Innisfil, Ontario
Welcome to 1301 Forest St - A Peaceful Escape in the Heart of Alcona. This lovely 3-bedroom, 3-bath home is tucked away on a quiet street, backing onto green space, giving you extra privacy and a relaxing view with no rear neighbours. Inside, the layout is warm and inviting, with separate living and dining areas and a new kitchen featuring quartz countertops, a large island, and stainless steel appliances. Walk out from the kitchen to the backyard, another area this home really shines, whether you're entertaining on the spacious deck, relaxing in the hot tub, or enjoying drinks at the outdoor cabana, it's a space you'll love to spend time in. Located close to parks, schools, shopping, and the lake, this is a great opportunity to enjoy a well-kept home in a great neighbourhood. Updates include: newer roof, windows, garage door, and furnace. Some heated floors. No pets, no smoke. Shows 10++ (id:35762)
Sutton Group Incentive Realty Inc.
1433 - 2545 Simcoe Street North Street
Oshawa, Ontario
Welcome to UC Tower 3! This brand-new 2-bedroom, 2-bath, 1-underground parking condo offers modern living in the heart of rapidly growing North Oshawa. Featuring a bright north-facing, unobstructed view, the unit is filled with natural light all day long. The open-concept living and dining area provides a functional layout perfect for relaxing or entertaining. Ideal for professionals, couples, or small families, this home balances style, comfort, and convenience. Enjoy an unbeatable location just minutes from Durham College, Ontario Tech University, shopping, dining, public transit, and Hwy 407, making commuting and daily amenities a breeze. Amenities are: 24/7 Concierge. A fully equipped fitness facility with a cardio, weights, yoga/stretch and spin studio. Theater room, games room and lounge. Expansive outdoor terrace with lounge areas, dining areas and BBQs. Dining room with adjoined Catering Kitchen, Event Lounge, and Private Dining. Business Lounge, Board room, Breakout Study Pods, Podcast Studio, Tool Annex. Two Guest Suites. Unlimited usage High-Speed Internet service included in common expenses. Tribute Communities Smart Living App customized for UC Tower 3. (id:35762)
World Class Realty Point
1203 - 21 Iceboat Terrace
Toronto, Ontario
City Place Parade Ii, 1 Br +Den, Bright And Spacious, E Exp, City View, Ttc At Door, Walk To Cn Tower, Easy Access To Financial Dist. Entertainment Dist. 6 Appliances, Executive Grade Amenities Incl Exercise Rm, Indoor Swimming Pool, Guest Rm Etc. 24 Hr Concierge, Soaker Tub In Bath, Etc. (id:35762)
Homelife Landmark Realty Inc.
443 5th Concession Road W
Hamilton, Ontario
Charming Country Home On Just Over 1 Acre Land In Flamborough. Enjoy Peaceful Serenity With Convenient Location Close To Waterdown (~20 Mins GO Station) And Burlington, With Minutes To All Amenities Shopping Grocery School And More.. It's A Spacious, Cozy, Bright & Updated Home; The Main Floor Features A Large Bedroom & Full Bath Highlighted By Hardwood Floors, Cove Molding. Spacious Kitchen Offers Solid Wood Cabinets, Gourmet Kitchen Stove, Concrete Counters & Stainless Appliances. Upper Level Offers 2 Additional Bedrooms + Full Bath Or Can Be Used As A Private Master Suite With Dressing Room. Finished Basement w/ 2 Bedrooms, Living room, Laundry & The Storage Space. Walk Out To Backyard That Extends Approx. 570' w/Fenced-In Space For Pets, Green House, Fire Pit, Lots Of Eating & Seating Options, Vegetable Garden & Chicken Coop. A Large Detached Garage Perfect For A Workshop, Spacious Garden Shed. This Is Truly An Exceptional Package That's A Fantastic Option For Hobby Farmer !! (id:35762)
City-Pro Realty Inc.
35 Povey Road
Centre Wellington, Ontario
Welcome to your new home in Fergus! This stunning, one year old semi-detached home offers modern luxury and suburban tranquility on the edge of town. From the moment you step inside, you'll appreciate the impeccable design and attention to detail. The main floor features brand new hardwood floors that flow through the open-concept living space. With pot lights throughout the main floor and cozy gas fireplace in the living room, this home provides just enough warmth and ambiance in every corner. The eat-in kitchen is a culinary delight with modern cabinetry and ample counter space, ideal for family meals and entertaining. The easy access to the backyard ensures that summer barbecues are a breeze. Upstairs, you'll find a dedicated laundry room for ultimate convenience. The primary bedroom is a true retreat, offering escape from the daily grind. This spacious room provides ample space for a king-sized bed and additional furniture, creating a serene and private haven. The primary ensuite is an absolute showstopper, a spa-like sanctuary designed for ultimate relaxation. It features a deep soaker tub, perfect for unwinding with a bubble bath after a long day, and a separate, stand-alone shower. This is more than just a bathroom; it's a personal oasis where you can rejuvenate and pamper yourself. The two other bedrooms each have a unique, professionally crafted feature wall, adding a touch of elegance and personality. Located in a vibrant new subdivision, you'll be part of a friendly community with easy access to local parks, schools, and amenities. This home is more than just a house; its a lifestyle. With its three bedrooms, three baths, and high-end upgrades, this semi-detached gem in Fergus is waiting for you to call it your own. (id:35762)
Royal LePage Rcr Realty
3102 Millicent Avenue
Oakville, Ontario
Beautiful 4-bed, 4 bath with double garage in Fernbrook's Seven Oaks community features 3,031 sqft above grade. Open floor plan, 10ft & 9ft ceilings & hardwood throughout. The great room features a cast stone gas fireplace. Eat-in gourmet kitchen features custom soft close cabinetry, crown, valance, island with breakfast bar, quartz counter tops, W/I pantry with shelving, writers nook and access to yard. Powder & mud room complete the main level. Spacious master with double walk-in closets, sumptuous master 5-piece ensuite featuring His & Hers marble vanities, free standing soaker tub, oversized glass shower with separate wand and tile surround and separate water closet. Bedrooms 2 & 3 feature vaulted ceilings, double reach-in closets with "Jack & Jill" 3-piece ensuite access. The 4th bedroom is generous in size with a double reach-in closet and is located just across the hall from the main 4-piece bath and the laundry room completes the 2nd level. Located in one of Oakville's most sought after neighbourhoods. Near the new Oakville Hospital, schools, shops, restaurants, parks, public transit. Easy access to 407 & 403. (id:35762)
Exp Realty
101 - 895 Maple Avenue
Burlington, Ontario
Discover the potential in this end unit 2-bedroom townhome located in the well-established Brownstones enclave just steps to Mapleview Mall, downtown Burlington, and the lakefronts parks, schools, shops, and restaurants. This home offers a functional layout and great bones, ready for your personal touches and updates. The main floor features a welcoming foyer with inside garage access, a 2-piece bath, and a flexible recreation room with a variety of possible uses. Upstairs you will find an open-concept living and dining area and a kitchen that is bright and practical offering a comfortable working area and ample cabinetry. The upper level offers two generously sized bedrooms and a 4-piece bath. With a little updating, this townhome could truly shine. Ideal location for commuters with quick access to the Fairview GO Station and major highways. A great opportunity to own in one of Burlingtons most desirable neighbourhoods with low maintenance living! (id:35762)
Sutton Group Quantum Realty Inc.
134 Ridgebank Court
Caledon, Ontario
Highly renovated home with a finished walkout basement, located on a premium 8,655 sq ft pie-shaped lot in a quiet and peaceful court, backing onto green space. This rare offering blends elegance, functionality, and comfort. Enjoy a fully renovated main and second floor, plus a walkout basement ideal for rental income or a mortgage helper. Renovations completed in 2024 and 2025 include new framing and artistic redesign (2024), beautiful front entrance portico (2025), updated garage (2025), new front door (2024), modern stair railing (2025), fully renovated kitchen with a hidden pantry (2024), engineered hardwood flooring on the main floor (2024), pot lights (2024), refreshed fireplace (2024), powder room (2024), some windows replaced (2024), new laundry room (2024), primary ensuite and walk-in closet (2024), renovated second-floor bathroom (2024), and updated stucco and painted front façade (2025). Oversized picture windows provide ample natural light and scenic green space views. The spacious family room features a soaring cathedral ceiling, cozy fireplace, and a large picture window with a tranquil view. A freshly painted deck offers the perfect setting for outdoor dining, BBQs, and relaxation. The fully finished basement, with separate entrance, includes a kitchen, bathroom, and bedroom ideal for extended family or rental potential. Rarely does a home come to market with such a perfect combination of premium lot size, extensive renovations, stunning design, and peaceful location. A must-see! (id:35762)
Royal LePage Signature Realty
19 Swamp Sparrow Court
Caledon, Ontario
Now offered at an unbeatable new price, this brand-new 4-bedroom luxury residence delivers timeless elegance in the heart of prestigious Caledon East. POSITIONED ON A PREMIUM PIE-SHAPE LOT in an exclusive court, the home commands attention with its French-inspired Mansard roof, classic brick and stone exterior, and beautifully CRAFTED UPGRADES THROUGHOUT. Step inside to discover a bright, open layout designed for modern family living featuring a timeless white kitchen with a walk-through servery, oversized walk-in pantry, and a sunlit dining area perfect for entertaining. A formal living room offers refined space for gatherings, while the cozy family room with gas fireplace and a main floor den provide flexibility for work or relaxation. Upstairs, every bedroom enjoys the privacy of its own ensuite bath, with the primary suite offering a luxurious retreat complete with dual walk-in closets and a spa-inspired 5-piece ensuite. Oversized windows fill the home with natural light, and a second-floor laundry room with built-in vanity adds everyday convenience. The unfinished basement presents endless possibilities to create your dream gym, media room, or in-law suite. Located minutes from the Caledon Ski Club, Caledon Golf Club, top-rated schools, and just 20 minutes from Bolton and Orangeville, this home blends luxurious living with small-town charm. DON'T MISS OUT ON THIS OPPORTUNITY. (id:35762)
Spectrum Realty Services Inc.
1602 - 16 Brookers Lane
Toronto, Ontario
Welcome to 16 Brooker Lane, Unit 1602 in Etobicoke! A modern (867 SQ FT including BALCONY ) corner unit with a southwest exposure and stunning 245sq ft wrap-around balcony offering beautiful lake views. This unit is bright with large windows, an open-concept layout, contemporary lighting, sleek cabinetry and gorgeous views from each corner of the unit! Located just steps from the LakeShore, parks, trails, transit, and restaurants, with easy access to the Gardiner Expressway and Downtown. This Unit Includes 1 parking space and 1 locker. Building amenities: Fitness Centre, Indoor Pool, Sauna, Party Room, Guest Suites, Outdoor Terrace/BBQ, 24-hour Concierge, and ample visitor parking. Come see it for yourself! (id:35762)
RE/MAX Real Estate Centre Inc.
15 Gray Park Drive
Caledon, Ontario
Welcome to 15 Gray Park Drive a beautifully upgraded residence nestled in the prestigious Humber Valley Meadows community of Bolton. Located on a quiet, family-friendly street, this home offers access to great schools and is just a short stroll to some of Caledon's lovely trails and expansive green space perfect for active families and nature lovers alike. Boasting approximately 1750 sq ft of thoughtfully designed living space above grade + walk-out basement (size per MPAC), the home features 9-ft smooth ceilings on the main floor and soaring approx 12-ft ceilings in the foyer, creating a bright and airy atmosphere throughout. The renovated kitchen showcases quartz countertops, stylish backsplash, built-in microwave, wine fridge, modern cabinetry, large pantry, and a must-see vaulted ceiling in the breakfast area. Elegant wide-plank engineered hardwood flows seamlessly through the main level, paired with custom California shutters and a striking accent wall in the living room that adds a sophisticated touch. The finished walkout basement is nearly all above grade, featuring large windows and direct backyard access an ideal space for a second family room, home office, or recreation area. Step outside to a concrete patio, offering a clean, low-maintenance area perfect for entertaining or relaxing outdoors. Additional stylish upgrades include refinished stairs with iron picket spindles and custom carpentry details throughout, including updated doors, trim, and elegant wainscoting. The primary bedroom offers a spacious walk-in closet and a well-appointed 4-piece ensuite complete with a large separate shower and soaker tub.Major updates provide peace of mind: Lennox furnace and A/C (2022), roof shingles (2017), and enhanced curb appeal with a new garage door and upper front windows (2025).A move-in-ready gem in one of Boltons most desirable neighbourhoods. (id:35762)
RE/MAX Premier Inc.
7090 Terragar Boulevard
Mississauga, Ontario
Welcome to 7090 Terragar Boulevard! This fully renovated, spacious detached home is located in the heart of the vibrant and family-friendly Lisgar neighbourhood in Mississauga. Boasting over $200,000 in recent upgrades, this stunning property offers 4 large bedrooms upstairs and 3 additional bedrooms in a professionally finished basement perfect for extended family, guests, or potential rental income. Step inside to find a grand hardwood spiral staircase leading to an oversized upper landing. The main floor features separate living, dining, and family rooms, creating a functional layout ideal for entertaining and everyday comfort. Gorgeous hardwood flooring runs throughout the home**no carpet anywhere**and the entire space has been meticulously updated with high-quality finishes. Enjoy a bright and modern kitchen with updated cabinetry and ample storage. All bathrooms have been completely renovated with stylish, contemporary fixtures. The spacious primary suite features a walk-in closet and a beautifully redone ensuite bath. The basement includes a full living space, bedrooms, and a bathroom offering excellent in-law suite or income potential. House has a new roof in 2024. Additional features include a **double car garage**, landscaped front and backyard, and a large driveway with ample parking. Located within walking distance to grocery stores, schools, parks, and public transit. Just minutes to highways 401, 407, and Lisgar GO Station, making it a commuters dream. This is a rare opportunity to own a move-in-ready home in one of Mississauga's most desirable and well-connected communities. Don't miss your chance to call this beautifully upgraded home yours! (id:35762)
Executive Real Estate Services Ltd.
Lower - 247 Kathryn Crescent
Newmarket, Ontario
Very clean and bright updated basement unit rarely found! Thoughtfully designed with a spacious open-concept living and dining area, a modern kitchen with quartz countertops, and large windows that fill the space with natural light. Features a stylish living room with fireplace, vinyl flooring, and a calm, quiet atmosphere. Separate laundry included. Ideal for those seeking comfort, quality, and affordability. Furniture shown in photos is from staging and is no longer in the unit. Tenant to pay 1/3 of utilities. (id:35762)
Royal LePage Signature Realty
10606 Bathurst Street
Vaughan, Ontario
Luxurious Townhouse 4 Bedrooms W/4 Bathrooms at Upper Thornhill; In-Law Suite With Washroom& Closet on Ground Floor; Modern Functional Kitchen With S/S Appliances, Granite Countertops & Custom Backsplash, Spacious Eat-in Breakfast Area, and A Large Central Island; Hardwood Floor throughout the Whole House, Stained Oak Stairs With Contemporary Iron Pickets; Custom Designed Feature Wall in Living/Dining Room With Walk-Out To Large Deck; 9' Smooth Ceiling Throughout Main Floor; New Air Conditioning(2025); All New Cabinets With Quartz Countertop in All Washrooms; New Custom Mirrors and Lighting Fixtures in all Washrooms; New Pot Lights at Hallway, Kitchen and Living Room; No Carpet in the house; Direct Access to Garage; New painting and Move-In Condition! Visitor Parking across the Laneway at Rear Entry; Herbert H Carnegie PS & Alexander Mackenzie SS with IB program, Close to Rutherford Marketplace, RHill GO, Mackenzie Health, Mill Pond Park, Elgin West CC, and much more. (id:35762)
Homelife Landmark Realty Inc.
29 Gayla Street
Vaughan, Ontario
Very Well Kept Home Located In Thornhill. 3 Bedroom 3 Bathroom Detached Home W/ Many Upgrades & Very Bright And Spacious. Steps Away From Bus Stops, Schools & Other Amenities. Hardwood Throughout! Very Spacious Backyard W/ A Gorgeous Deck & Shed!! All Existing Stainless Steel Built In Appliances Along W/ Washer & Dryer. All Existing Light Fixtures & Window Coverings!! Tenant Is To Pay 2/3 Of Utilities & Is Responsible For Household Maintenance. Basement Not Incl (id:35762)
Homelife Superstars Real Estate Limited
427 - 60 Mendelssohn Street
Toronto, Ontario
Spacious and Bright 2 bd/ 2 bath low rise condo by Mattamy / large kitchen with granite counters and breakfast bar/ facing a quiet street. walking to subway / playground / community centre *For Additional Property Details Click The Brochure Icon Below* (id:35762)
Ici Source Real Asset Services Inc.
6 Ken Bromley Lane
Clarington, Ontario
Spacious 3-Bedroom Townhouse in Family Oriented Area***Kitchen Features All Stainless Steel Appliances w/ Breakfast Bar***Open Concept Living & Dining Rooms***Walkout to Deck & Private Fenced Backyard that Faces West - Ideal For Natural Sunlight***Large Primary Bedroom w/ 4pc Semi-Ensuite & Walk-in Closet***Brand New Hardwood Floor Throughout 2nd Floor***No Carpet in This House***Steps Away from Neighbourhood Playground***Unfinished Basement Awaiting Your Personal Touch***Walking Distance to Grocery, Restaurants & Shopping*** (id:35762)
RE/MAX Community Realty Inc.
2 Yacht Drive
Clarington, Ontario
Welcome to 2 Yacht Drive! Step into this expansive, contemporary, never-lived-in waterfront residence nestled within a newly established neighbourhood. Boasting 5 bedrooms, 6 bathrooms, a fully finished basement featuring an additional bedroom and two recreational spaces, plus an elevator servicing all levels, this home offers unparalleled grandness. Marvel at the breathtaking direct views of Lake Ontario from the balconies on the main and upper floors, while the rooftop terrace beckons, particularly as summer approaches. Inside, an open-concept design with lofty 11-foot ceilings on the main level and 10-foot ceilings upstairs, along with towering windows and hardwood floors, creates an atmosphere that is both grand and inviting. With your personal touch, this residence can be transformed into a sanctuary, providing solace after a bustling day in the city. Embrace a lakefront lifestyle with access to Wilmot Creek, a golf course, local parks, nature trails, and the Newcastle Marina, ensuring delightful springs and summers. Conveniently located near the 401, a future GO station, shopping centres, restaurants, and grocery stores, this home offers great convenience as well. Experience a lifestyle like no other! (id:35762)
Right At Home Realty
406 Dovedale Drive
Whitby, Ontario
Great 3 Bedroom Raised Bungalow. Professionally Painted in April 2025. Bright Family Home in A Quiet Neighbourhood Connected to Every Amenity you Need. Enjoy One Of The Largest Backyards For The Area. Main Floor Bungalow. Large Living Space, Room for Dining Area, Bright Throughout. Private, Large Backyard Covered With Trees, Patio And Bbq Area! Private Entrance, Laundry Facilities in Basement common area. Huge Area For Storage. Perfect Family Community, Close To Schools, Shopping, 401 And Go Station. Minutes To Downtown Whitby. No Smoking. 1st + Last Month's Rent, Rental App + Credit Check. This Is A Legal Duplex. Fire Sprinkler In Furnace Rm. Very Clean Home In A Great Neighbouhood of Whitby. All Walls, Ceilings, and Trim freshly painted. (id:35762)
Right At Home Realty
40 Redmond Drive
Ajax, Ontario
Immaculate Detached Home Nestled On A Quiet Tree-Lined Street In The Heart Of Ajax. Tastefully Renovated With A Neutral Décor. You Will Be Immediately Impressed By It's Inviting Curb Appeal. Walk Into A Bright & Spacious Main Floor Featuring Beautiful Hardwood & Porcelain Tile Floors. The Large Renovated Eat-In Kitchen Features Granite Counter Tops, Pot Lights, Stainless Steel Appliances, Custom Backsplash, An Abundance of Cabinets Plus A Pantry & Desk Area. Relax In The Adjoining Family Room Showcasing A Limestone Gas Fireplace. The Airy 2nd Level Features 4 Spacious Bedrooms. The Primary Bedroom Retreat Sprawls The Entire Depth Of The House And Features A Spa-Like Ensuite With Heated Floor & Huge Walk-In Closet. Walkout From the Breakfast Area to Your Backyard Oasis Complete With An Inground Pool And Stone Patio for Entertaining. A Gas BBQ Hook-Up Is Included For Your Convenience. The Location Cannot Be Beat... Walk To The Ajax Go Station. Quick Access To 401, Hospital & Costco. Steps To Schools, Transit, Parks & Plaza Featuring 3 Banks, Shoppers Drug Mart, Sobeys, Dollar Store, Walk-In Clinic, Dentist Office, Restaurants, Starbucks, Veterinarian And So Much More! (id:35762)
Sutton Group-Heritage Realty Inc.
1611 - 100 Harbour Street
Toronto, Ontario
Luxury suite, high demand area, direct access to path/union station, minutes walk to harbour front, financial districtst, lawrence market, grocery stores, etc; high quality modern finishes. World Class Amenities Include Fitness/Weight Area, Cardio, Pilates/Yoga Studio, Sauna, Party Room, Business Centre, Theatre And More. (id:35762)
Homelife Landmark Realty Inc.
38 Pheasant Road
Toronto, Ontario
Very Rare Find-75Ft Widen Lot! Magnificent-Stone/Brick Exterior with Superior Quality/Workmanship-Aprx 7000Sf(Incl Bsmt)/5+3Bedrms/7Washrms--*10Feet on Main Floor,9Feet on Second Floor and Basement, Solid Mohagany Entrance Limestone/Hardwood Flooring, Intensive Wood mills Work,Buit In Shelves,3Gas Fireplaces,2 Sky Lights ,Hi-End Kit Cabinet, Centre Island, Granite Counter, Build In Speaker/Music Syterms,7Peicec Spa-Like EnSiute, Cvac, Haolgen Lit,Wainscoting, Imported Marble Floor with Border & Chevron Design in Foyer and Main Hallway. Professional Finished Walk -Up Basement including Large Rec Room and Morden Wet Bar. Two Walk-Up Entrance Basement. Complemented By Professional Landscaping, Custom Interlock (2022), Long Interlocked Driveway & No Sidewalk in Front& Stunning Night Lighting, New Garage Door (2023), New Roof (2023), New A/C (2023), Security doors and Windows. Don't miss this dream house. (id:35762)
Master's Trust Realty Inc.
Parking Spot - 505 Richmond Street W
Toronto, Ontario
EV rough-in parking available for rent. Must be Waterworks resident. (id:35762)
Marquis Real Estate Corporation
Lockerroom - 505 Richmond Street W
Toronto, Ontario
Private locker room available. No need to be a resident of the building. (id:35762)
Marquis Real Estate Corporation
Locker - 330 Richmond Street W
Toronto, Ontario
Locker available to rent. Must be a resident of the building. (id:35762)
Marquis Real Estate Corporation
1707 - 55 Regent Park Boulevard
Toronto, Ontario
Make this luxurious 2 Bed, 2 Bath condo your home, nestled on the 17th floor in the heart of downtown Toronto, with bright and beautifully laid-out living spaces. Boasting a modern open-concept layout with 9 ft ceilings, laminate flooring, gourmet kitchen with central island, quartz countertops and stainless steel appliances, spacious master bedroom and breathtaking west-facing balcony views of the CN Tower and city skyline. Enjoy seamless access to parks, swimming pool, 3 TTC lines, banks, restaurants, shopping at Freshco, Riverdale Farm, and easy DVP access. Nearby attractions include the Distillery District, St. Lawrence Market, and Eaton Centre, with George Brown College and Nelson Mandela Park Public School just steps away. The building's 45,000 sq ft of indoor/outdoor amenities offer a resort-like lifestyle, featuring a state-of-the-art gym, new BBQs, new billiards table, basketball court, rooftop garden, and party room, complemented by 24/7 concierge service, 1 parking, and 1 locker. (id:35762)
RE/MAX Champions Realty Inc.
1012 - 711 Bay Street
Toronto, Ontario
Welcome to 711 Bay St at Bay & College, The Vibrant Heart of Downtown Toronto! Spacious 2-Bedroom + Large Solarium Suite, $45 K In Renovation. Nearly 1,100 sqft, A Generous Living & Dining Area with Oversized Windows, A Modern Kitchen with Brand New Cabinetry, Granite Countertops Paired with a Matching Backsplash, Brand New Sink & Faucet, Extended Breakfast Bar. Brand New Warm Wood-Toned Laminate Flooring Throu-out. The Primary Bedroom With A Renovated 5 - Piece Ensuite, His/Her Closets. The Enclosed Versatile Solarium - Perfect for A 3rd Bedroom or Home Office. An Upgraded 4 - Piece Bathroom, Ensuite Laundry (Stacked Washer/Dryer), Ample Storage. This Move -In Ready Unit Offers Endless Possibilities to Customize The Space to Suite & Add Value! This Well-Maintained Building Has Sufficient Reserve Fund. Amenities Incl: Indoor Pool & Whirlpool, Indoor Jogging Track Fitness Centre, Rooftop Garden, 24-hr Concierge & More ! Steps to Shops & Restaurants @ College Park, Eaton Centre, Yonge & Dundas Square, TM University, U of T, All Major Hospitals, The Financial District, Queens Park & TTC. Wow, This Is Real Urban Living at Its Finest! Some Photos Have Been Virtually Staged. (id:35762)
Real One Realty Inc.
809 - 7 King Street E
Toronto, Ontario
Available October 1st, this downtown gem at King & Yonge offers 9 ft ceilings and unbeatable convenience just steps from the Financial District, subway, TTC, restaurants, the PATH, Eaton Centre, St. Michaels Hospital, and more. Rent includes heat, air conditioning, and hydro, plus access to top-tier amenities including 24-hour concierge/security, a rooftop garden, indoor pool, gym, and more. Freshly updated with newer flooring, and managed by a proactive landlord based in the GTA for prompt, attentive service. (id:35762)
Sutton Group-Associates Realty Inc.
1012 - 711 Bay Street
Toronto, Ontario
Attention! All-Inclusive Maintenance Fee (Water, Hydro, Gas, Cable Tv, Parking, Locker Are Included In Condo Maintenance Fee, Truly Worry-Free Ownership). Welcome to 711 Bay St at Bay & College, The Vibrant Heart of Downtown Toronto! Spacious 2-Bedroom + Large Solarium Suite, $45 K In Renovation. Nearly 1,100 sqft, A Generous Living & Dining Area with Oversized Windows, A Modern Kitchen with Brand New Cabinetry, Granite Countertops Paired with a Matching Backsplash, Brand New Sink & Faucet, Extended Breakfast Bar. Brand New Warm Wood-Toned Laminate Flooring Throu-out. The Primary Bedroom With A Renovated 5 - Piece Ensuite, His/Her Closets. The Enclosed Versatile Solarium - Perfect for A 3rd Bedroom or Home Office. An Upgraded 4 - Piece Bathroom, Ensuite Laundry (Stacked Washer/Dryer), Ample Storage. This Move -In Ready Unit Offers Endless Possibilities to Customize The Space to Suite & Add Value! This Well-Maintained Building Has Sufficient Reserve Fund. Amenities Incl: Indoor Pool & Whirlpool, Indoor Jogging Track Fitness Centre, Rooftop Garden, 24-hr Concierge & More ! Steps to Shops & Restaurants @ College Park, Eaton Centre, Yonge & Dundas Square, TM University, U of T, All Major Hospitals, The Financial District, Queens Park & TTC. Wow, This Is Real Urban Living at Its Finest! Some Photos Have Been Virtually Staged. (id:35762)
Real One Realty Inc.
2802 - 28 Ted Rogers Way
Toronto, Ontario
Welcome to luxury condo living at Couture Condominium by Monarch. This Fully Furnished bright 2-bedroom, south-east corner suite features a spacious split-bedroom layout, floor-to-ceiling windows, and stunning city skyline and lake views. It offers a modern kitchen with granite countertops and stainless steel appliances, an open-concept living/dining area, and a welcoming foyer. Ideally located steps from Yonge & Bloor, Yorkville, and TTC subway (3-minute walk), with easy access to University of Toronto, Toronto Metropolitan University, premium shopping, dining, and hospitals. Enjoy top-tier amenities: 24-hour concierge, indoor pool, hot tub, dual fitness centres, yoga studio, sauna, theatre room, party room, guest suites, and visitor parking. Lease this exceptional unit in Toronto's premier neighbourhood today. STUDENTS WELCOMED! (id:35762)
Dream Home Realty Inc.
10427 Lakeshore Road
Wainfleet, Ontario
Lake Erie detached classic lakefront cottage overlooking sandy beach and lake with stairway access to expansive beach! Nature's air-conditioning from breezes drifting via the pristine lake. Abundant windows on all levels provide clear, breathtaking panoramic morning, daytime & sunset lake vistas. Fronting on the north side of the lake with outstanding south lake & beach views. Spacious open concept living-dining area invites warm family lifestyle with 4 bedrooms, & 2 baths. 50'x290' lot features nature's treed canopy, grassy flowered garden and outdoor patio plus deck off the living-dining area for those fabulous bar-b-ques. Living room wood burning fireplace + gas like fireplace for those gentle cool evenings. 2 front sheds and lower level laundry area provide lots of storage. Lower level accessed via outdoor patio. Stairway to sandy beach. Year round municipal road accesses driveway to cottage with approximately parking for 4 cars. Located in Wainfleet proper & 2.5 km to Port Colborne, just about a 5 minute drive. This cottage has been family occupied for many many years and welcomes a new family to enjoy this classic cottage lifestyle. (id:35762)
Sutton Group-Associates Realty Inc.
A.g. Robins & Company Ltd
156 Union Boulevard
Kitchener, Ontario
Location, location, location! Welcome to 156 Union Blvd, a charming 1930s two-storey home nestled in one of Kitchener's most sought-after neighbourhoods. With plenty of original character and offering over 1,700 sq. ft. of living space, this property is perfect for investors, renovators, or anyone looking to create their dream home. Step inside to find an enclosed front porch, a separate living room, a formal dining room, and a bright breakfast area with hardwood floors leading into the kitchen. There's also a convenient four-piece bathroom just around the corner. Upstairs, you'll discover three generously sized bedrooms, a spacious three-piece bathroom, and access to the walk-up attic, offering additional storage or future living space potential. Located just a short stroll to Belmont Village's boutique shops, the Iron Horse Trail, and within easy reach of the LRT, Grand River Hospital, and Uptown Waterloo, this property combines timeless charm with an unbeatable location. (id:35762)
Keller Williams Innovation Realty




