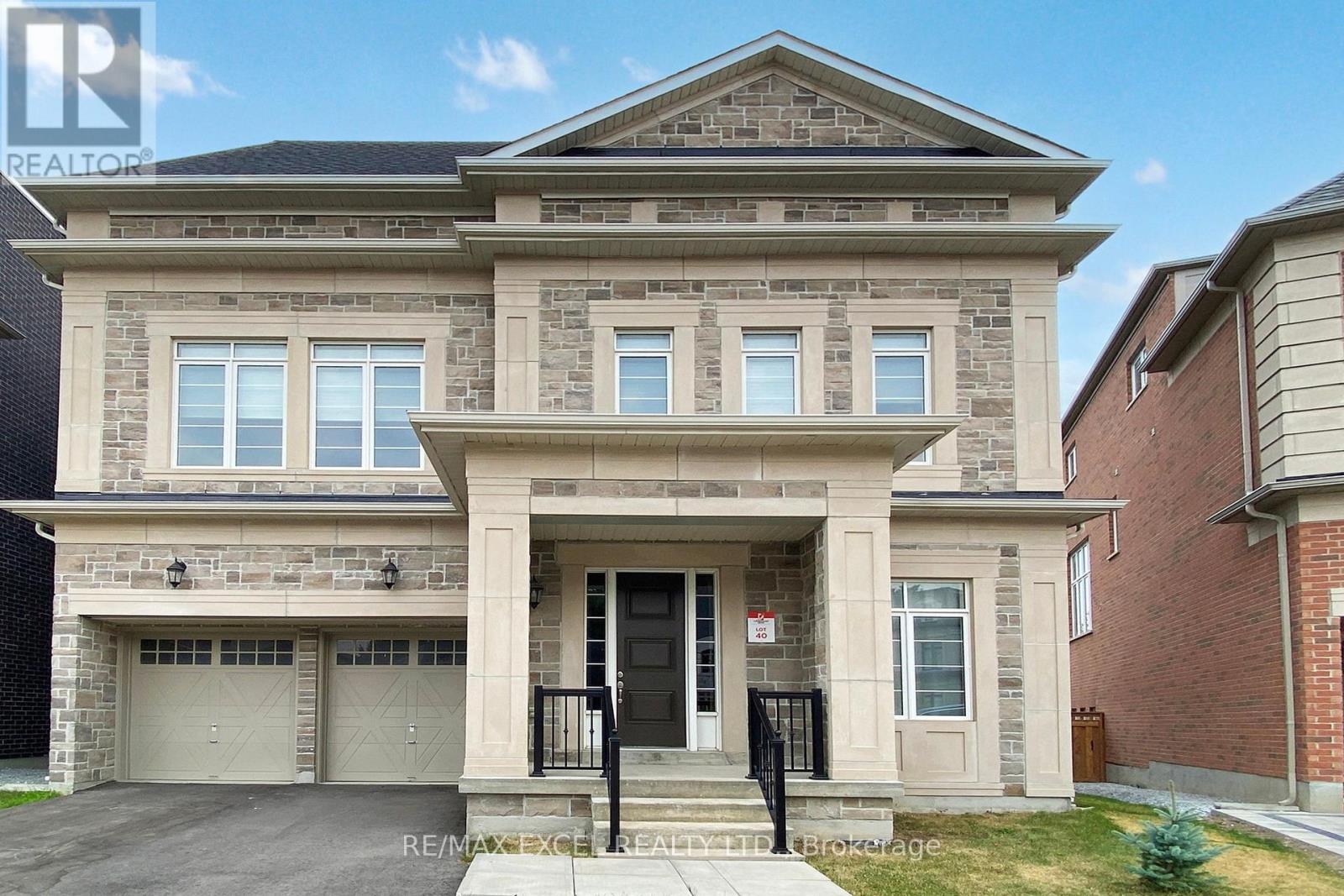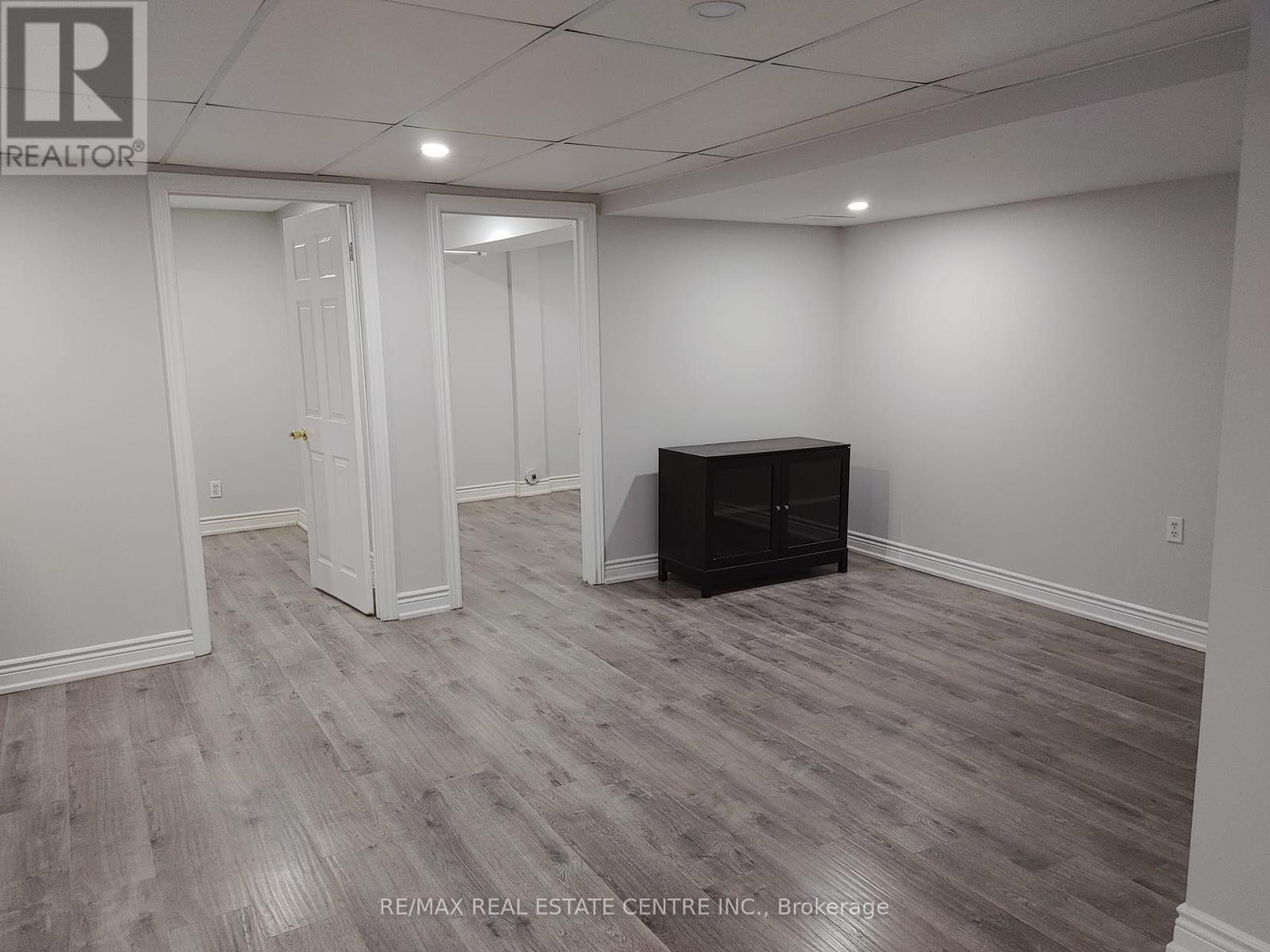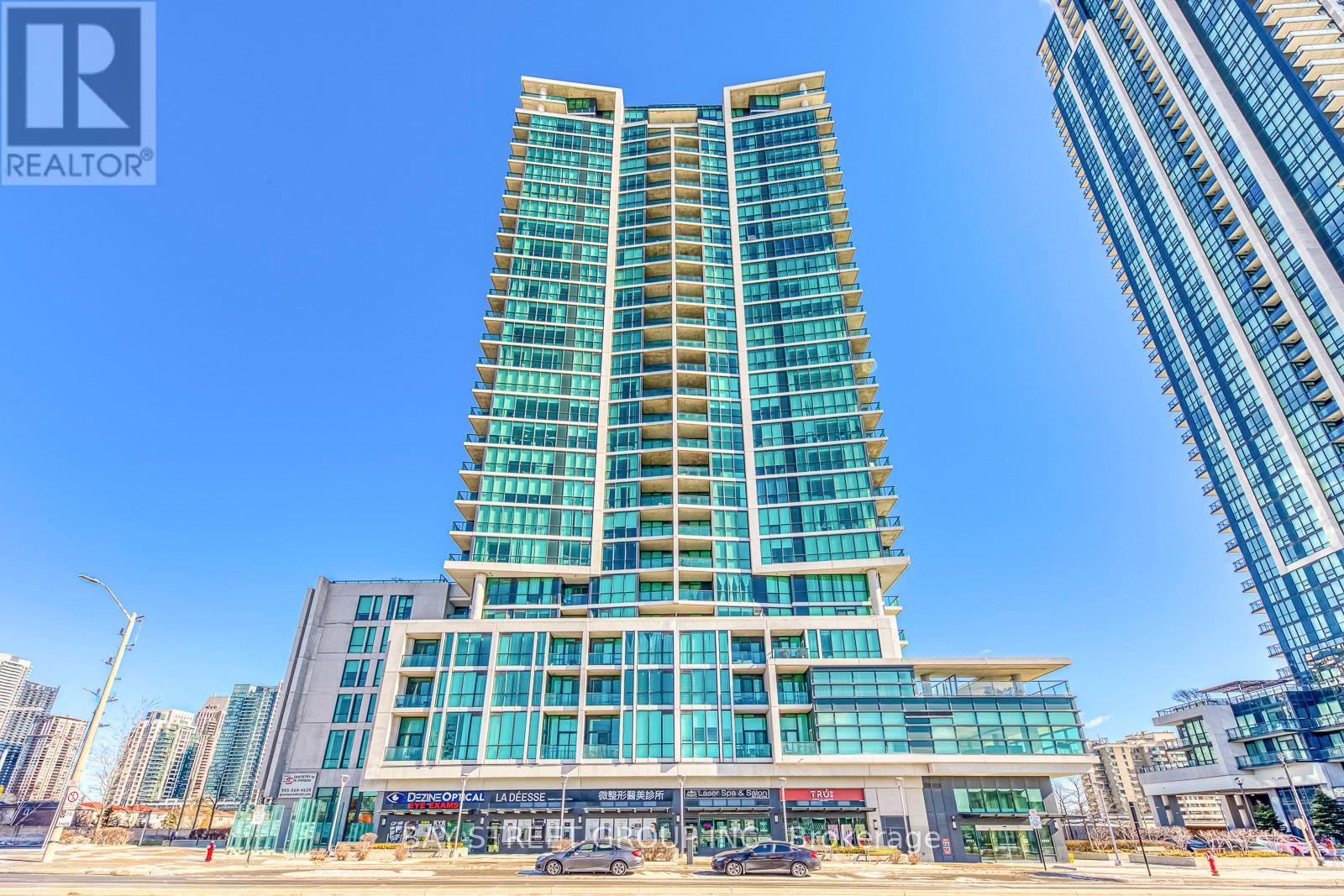392 Concession Street
Hamilton, Ontario
Well established convenience store for sale ! Located in a high-traffic area with strong local demand, this business offers a fantastic opportunity for both new and experienced entrepreneurs. The store is fully stocked with a wide range of everyday essentials, snacks, beverages, and household items. Very attractive low rent of $2500 incl. TMI with long lease. Lotto commission and extra income covers the rent. Low cigarette portion. High margin on grocery. Landlord will allow permission for Vape store. Up to 95% business loan can be arranged for qualified Buyer. Grab this before it's gone !!! Business already have Liquor license and recently started selling liquor. (id:35762)
Royal LePage Terra Realty
722 - 3009 Novar Road
Mississauga, Ontario
Brand new 1 bedroom unit at Arte featuring floor-to-ceiling windows that fill the space with natural light, a spacious walk-in closet, and a sleek, modern open-concept kitchen equipped with stainless steel appliances. The unit also features an extra large balcony. The functional layout offers ample storage with no wasted space, creating a comfortable and efficient living environment. Conveniently located within close proximity to supermarkets, restaurants, public transit, the University of Toronto Mississauga, and Square One Shopping Centre, this home offers both style and accessibility for modern urban living. (id:35762)
RE/MAX Realtron Jim Mo Realty
2816 - 28 Interchange Way
Vaughan, Ontario
Be the First to Live in This Brand-New Menkes Suite at Vaughan Metropolitan Centre! Welcome to this stunning west-facing 1-bedroom condo featuring 9-ft ceilings, floor-to-ceiling windows, and a large private balcony perfect for enjoying sunsets and open views. This open-concept layout offers a modern kitchen with stone countertops, built-in stainless steel appliances, and in-suite front-loading washer and dryer. Amenities coming soon include a fitness centre with spin room, party room with bar, guest suites, lounge, meeting rooms, an outdoor terrace with BBQs and more. Located steps to VMC Subway and Transit Hub, and close to York University, Vaughan Mills, Mackenzie Health, Costco, Cineplex, IKEA, Canadas Wonderland, and quick access to Hwy 400 & 407. Be the first to call this exceptional suite home! (id:35762)
Bay Street Integrity Realty Inc.
69 Greenwood Road
Whitchurch-Stouffville, Ontario
Discover Your Dream Home in Stouffville! Welcome to this immaculate 4+3 bedroom, 5 bathroom home that seamlessly combines modern elegance with comfortable living. Spanning nearly 3000 sqft above grade, this residence is nestled in a vibrant and family-friendly community. The kitchen has been renovated with upgraded cabinetry and quartz countertops with a spacious island perfect for casual dining and entertaining. Bathrooms have been tastefully updated. The finished basement provides additional living space, with a versatile recreation room, 3 extra bedrooms, a full bathroom and a 2nd kitchen. Situated in the picturesque town of Stouffville, this home is close to parks, schools, shopping, and public transit, making it perfect for families and commuters alike. Don't miss this opportunity to own a beautiful, move-in ready home in one of Stouffville's sought-after neighborhoods. Schedule your showing today! (id:35762)
Century 21 Heritage Group Ltd.
Main - 111 Ellington Drive
Toronto, Ontario
All Utilities Included!!!Detached 4 Bedroom 2 Full Bathrooms Bungalow In Wexford Community.Close To All Amenities.Steps To Schools,Close To 401,Fully Upgraded.Custom Open Concept Kitchen,S.S.Appliances,Granite Counter Tops, Backsplash,Gas Stove,Laminate Flooring,Fully Upgraded Washroom,Pot Lights Throughout.Awesome Private Backyard With Huge Deck. Shared Laundry.Tenant To Pay Extra For Internet And Cable Tv.No Pets Please. (id:35762)
Royal LePage Signature Realty
4111 - 161 Roehampton Avenue
Toronto, Ontario
fully furnished !!!!!!! 2 bed , tables , sofa and more !!!! ( picture from before ) The Heart Of Yonge & Eglinton Great Midtown Location. Super High Floor With Sw View One Bedroom Plus Den 615Sqft With 104 Sqft Balcony And 2 Bathrooms!!. Modern Finishes With Built In High-End Appliances. (id:35762)
First Class Realty Inc.
1904 - 25 Richmond Street E
Toronto, Ontario
LUX CONDO AT DEMANDED PRIME LOCATION (YONGE & RICHMOND ST) * 5 YEARS OLD APPROX * 1 BEDROOM + A TINY DEN WITH SLIDING DOORS (568 SQ. FT. + 161 SQ.FT. BALCONY) - COMPOSITE WOOD FLOOR TO BE INSTALLED * STEPS TO SUBWAYS, UNDERGROUND PATHS TO FINANCIAL DISTRICT, UNIVERSITY OF METROPOLITAN, EATON CENTRE MALL, ST. MICHAEL HOSPITAL, THEATRE, ST. LAWRENCE MARKET ... * 24/7 CONCIERGE/SECURITY * FABULOUS CONDO AMENITIES - POOL;SIDE LOUNGE, OUTDOOR POOL, BBQ, YOGA ROOM, STEAM ROOM, GYM, PARTY/MEETING ROOM .. * AMPLE PUBLIC PARKING UNDER THE BUILDING & NEIGHBOURHOOD ** NO PETS, NO SMOKERS PER THE LANDLORD'S INSTRUCTION * (id:35762)
Century 21 Heritage Group Ltd.
Suite A - 135 Estelle Ave Avenue
Toronto, Ontario
Best Deal! All Inclusive! Free Internet! Free Parking! Quite Spacious! Really Bright! Unique Location! Very Close To All Amenities! University, School, Shopping Center, Hospital, TTC, Subway, Etc. Fully Enjoy The Highest Quality Of Real Life!shared kitchen/bath. Thank you very much! (id:35762)
Jdl Realty Inc.
35 Corning Road
Toronto, Ontario
Whole House For Lease. Backsplit 4 Bedrooms All On The Upper Level & Master W/Ensuite! * Walk To Sheppard Subway & Go Station * Immaculate W/Renovated Kitchen, Large Private Backyard, Walk To Excellent Schools (French Immersion, Gifted, Public & Catholic) & Day cares, Fair view Mall, North York General Hospital, Ravine Trails.To 401/Dvp/404. Ready To Move In. Minutes. (id:35762)
Real One Realty Inc.
908 - 125 Blue Jays Way
Toronto, Ontario
Luxury 3 Bedrooms With 2 Full Bathrooms Corner Unit. Located In The Premier Entertainment District Neighborhood, Surrounded By Premier Restaurants And Bars. Enjoy High-End Finishes 9" Ceiling, Floor To Ceiling Windows, Modern Kitchen, Bright with lots of sunshine, Top Of The Line Amenities. Steps To Cn Tower, Roger's Center, Path, Subway, Fine Restaurants, Shops, U Of T, OCAD, And Much More! 24 Hrs Concierge. (id:35762)
Bay Street Group Inc.
2210 - 188 Fairview Mall Drive
Toronto, Ontario
Spacious One Bedroom plus Den unit at two years new Verde Condo, Den can be the 2nd bedroom. Modern Kitchen with Built-in appliances including microwave. Moveable Centre island. Large floor to ceiling windows. Layout includes a large Balcony with fantastic views. Steps to Fairview Mall, TTC, and Sheppard line. Close to Seneca College, T&T supermarket, highway 404/401/DVP. (id:35762)
Aimhome Realty Inc.
722 - 500 Doris Avenue
Toronto, Ontario
Tridel's ''Grand Triomphe II'' Well-Managed Building In High Demand Willowdale East! Excellent Functional 876 Sqft Layout Features 2 Good Sizes Bedrooms And 2 Full Baths. One Parking and One Locker included. Building Amenities Include: Sauna, Gym, Theatre, Party Room, Swimming Pool, Virtual Golf Practice Room, 24Hr Concierge & More. Walking Distance To The Subway, Public Library, Restaurants, Grocery, Earl Haig Secondary School, and McKee Public School (id:35762)
Aimhome Realty Inc.
47 - 337 Beach Boulevard
Hamilton, Ontario
Welcome to beachside living at its finest in this stunning 3-bed and 2-bath, 3-storey townhouse nestled in an exclusive community on sought-after Hamilton Beach. This rare gem features a lower-level bedroom with a private walkout to a cozy patio - perfect for guests, or a home office. On the main floor, unwind in the spacious living room with walkout to a serene balcony where your morning coffee comes with the soothing sound of waves. The two upper-level bedrooms offer plenty of natural light. Just steps from your front door, access the waterfront boardwalk and bike path for daily strolls, or lazy beach days. Walk to Crooksy's, Barangas or Hutch's on the Beach for a cocktail and bite to eat. The brand new AC (2024) will keep you fresh. Washer, Dryer and Dishwasher also new in 2024. Private, peaceful, and perfectly located - this is the lifestyle you've been waiting for. Dont miss this rare opportunity to own a walkout unit with backyard in this highly desirable beachside alcove! (id:35762)
Ipro Realty Ltd.
3305 Erasmum Street
Oakville, Ontario
Step into this stunning, move-in ready two-story townhome offering the perfect blend of style, comfort, and modern upgrades. With 9-foot ceilings on the main floor, the home feels open and airy, enhanced by engineered hardwood flooring and a cozy fireplace that anchors the living space.The chef-inspired kitchen features granite countertops, a spacious island, stainless steel appliances, and plenty of storage ideal for both everyday living and entertaining. Freshly painted throughout. Upstairs, the primary suite is a serene retreat complete with a freestanding tub, offering a spa-like experience. Thoughtful upgrades and meticulous attention to detail are evident throughout the home.Perfectly combining elegance and functionality, this townhome is ready to welcome its new tenants. (id:35762)
International Realty Firm
Suite A - 101 Summerdale Dr Drive
Markham, Ontario
Best Deal! Must See! All Inclusive! Free Internet! Free Parking! Unique Location! Very Close To All Amenities! University, School, Shopping Center, TTC, Subway, Etc. Fully Enjoy The Highest Quality Of Real Life! shared kitchen. Thanks A Lot! (id:35762)
Jdl Realty Inc.
607 - 2325 Central Park Drive
Oakville, Ontario
Located in Oakville uptown core neighbourhood surrounded by all the conveniences. Great view of lake Ontario from large balcony, hardwood flooring in living room/dining room, granite counter tops and glass backsplash in the kitchen, new vanity in the bathroom. Close to major shopping including LCBO and Beer store. (id:35762)
Highland Realty
507 - 3091 Dufferin Street
Toronto, Ontario
Welcome to luxury living at Treviso III Condos! This bright and modern unit offers an open-concept layout with floor-to-ceiling windows, a sleek kitchen with stainless steel appliances, and double balconies with city views. Enjoy premium amenities including a fully-equipped fitness center, rooftop pool, party room, and 24-hour concierge. Conveniently located just steps from Yorkdale Mall, public transit, grocery stores, restaurants, and easy access to Hwy 401 everything you need is right at your doorstep! (id:35762)
Eastide Realty
29 Night Sky Court
Richmond Hill, Ontario
Tranquil Woodland Prestigious Luxury Estate. Nestled in the prestigious Observatory Community, this 6-bedroom, 7-bathroom estate is perfectly positioned at the private end of an exclusive street, backing onto rare protected woodlands for unmatched privacy. Each bedroom features its own private ensuite, offering exceptional comfort and seclusion for both residents and guests. Featuring over $200,000 in premium upgrades, the home boasts soaring 10-foot main-level ceilings, a chefs kitchen with oversized island, and high-end appliances where function meets elegance. A private elevator and two home offices enhance daily convenience. Steps from the lush Observatory Grand Park and within the coveted Bayview Secondary School district, this residence offers exceptional educational access. This property is not only a luxury residence but also a statement of prestige and refined living. (id:35762)
RE/MAX Excel Realty Ltd.
2653 Eaglesham Path
Oshawa, Ontario
End Unit!! Amazing Beautiful 3 Bedroom Townhouse In North Oshawa. More Windows. 1980 Sf As Per Builder. Open Concept And Modern Kitchen With S/S Brand New Appliances. Main Floor Upgrade Laminate Floor. Big Master Br W/ 4Pc Ensuite. Walking Distance To University Of Ontario Institute Of Technology, Durham College. Minutes Driving To Hospitals, Costco And Schools. Minutes To 407, And More! (id:35762)
Homelife Landmark Realty Inc.
Bay Street Group Inc.
2253 Hummingbird Way
Oakville, Ontario
Great House, Family Oriented Neighborhood. Freehold Townhome Wt 3 Bedrooms In Oakville Situated On A Deep 110 Ft Lot. Hardwood Floor Through All Of Living Spaces. Beautiful Upgrades And Custom Built-In Shelves In Dining Area. Granite Kitchen Counter And Pot Lights. Fully Fenced Backyard In Desirable Westoak Trails. Convenient Location, Close To Shopping, Schools, Rec Centre, Parks And Famous Oakville Heritage Trails. (id:35762)
Hc Realty Group Inc.
Basemnt - 674 Wildgrass Road
Mississauga, Ontario
Absolutley Fantastic Newly Renovated LEGAL BASEMENT APARTMENT with Separate Entrance and Separate Laundry Room -->> Newly upgraded Vinyl flooring, LED pot lights -->> Amazing New kitchen with Quartz Counter Tops with Matching Backsplash and Stainless Steel Appliances-->> Stunning looking Washroom with polished porcelin Tiles and Standing shower and Quartz Counter Vanity -->> Separate laundry Room -->>Storage Closet Ready To Move in (id:35762)
RE/MAX Real Estate Centre Inc.
Basement - 180 Randi Road
Mississauga, Ontario
Absolutely Fantastic location in the heart of Mississauga! This spacious LEGAL BASEMENT APARTMENT with fully fenced private back yard This Beautiful property is the fully upgraded with Custom kitchen cabinets with Quartz countertops and matching backsplash., Stainless steel appliances-->> Vinyl Flooring, LED pot lights-->>, Nestled close to highways, top schools, and all the conveniences, Rare to find in this location -->> 1 parking spots included-->> Huge fenced backyard-->> Good size Bedrooms (id:35762)
RE/MAX Real Estate Centre Inc.
609 - 3985 Grand Park Drive
Mississauga, Ontario
This spacious and bright condo unit in the heart of Mississauga is perfect for those seeking both comfort and convenience. Featuring one bedroom, one den, and one bathroom, the den is large enough to serve as a second bedroom or a versatile home office. The open-concept living and dining area create a welcoming space for relaxation and entertaining. The oversized bedroom offers ample space and includes two closets for plenty of storage. With upgraded LED lighting, this unit is designed to provide a modern, energy-effcient living experience. Located in the center of Mississauga, you'll have easy access to shopping, dining, transit, and all the amenities the city has to offer. (id:35762)
Bay Street Group Inc.
201 - 495 Logan Avenue
Toronto, Ontario
Welcome to The Lofthouse where timeless design meets modern urban living in the heart of Riverdale! This 862 sq ft 2-bedroom loft features soaring 10-ft ceilings, engineered hardwood floors, and rare upgrades that make it truly one-of-a-kind.The open-concept living space is anchored by a chefs kitchen with integrated appliances, a gas cooktop, full-height cabinetry, and a central island perfect for entertaining. Cozy up by the fireplace -A rare luxury in condo living.The primary suite offers a custom walk-through closet and spa-inspired ensuite with a walk-in shower. Step out to your 57 sq ft balcony with natural gas BBQ hookup, overlooking classic Victorian homes. With automated parking, the TTC at your front door, and Withrow & Riverdale Parks just steps away, this boutique 58-unit building delivers exclusive living in one of Torontos most sought-after enclaves (id:35762)
Exp Realty
















