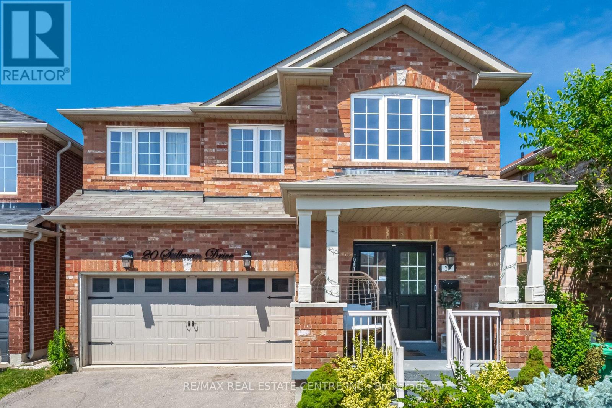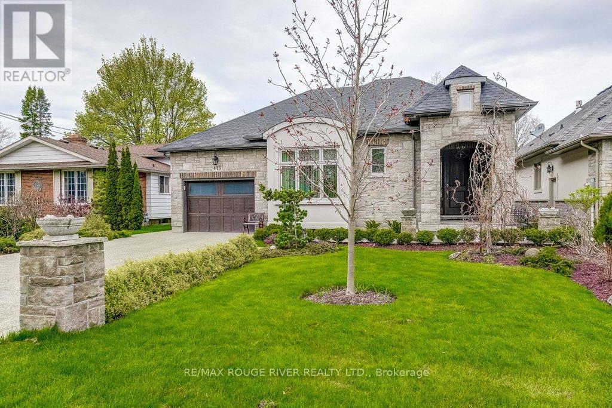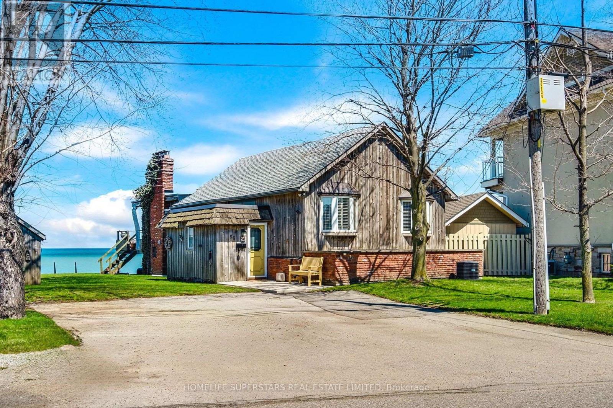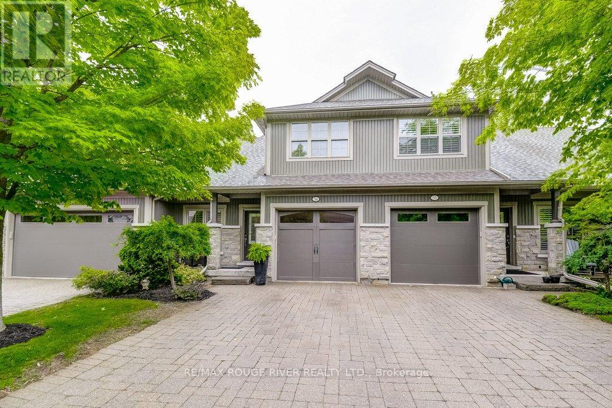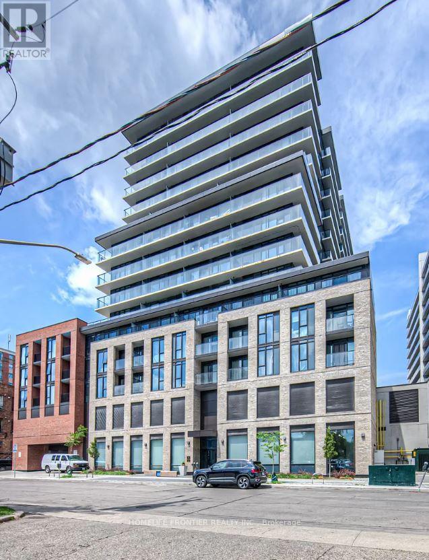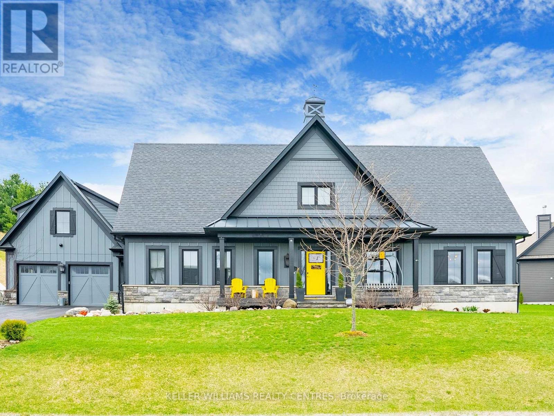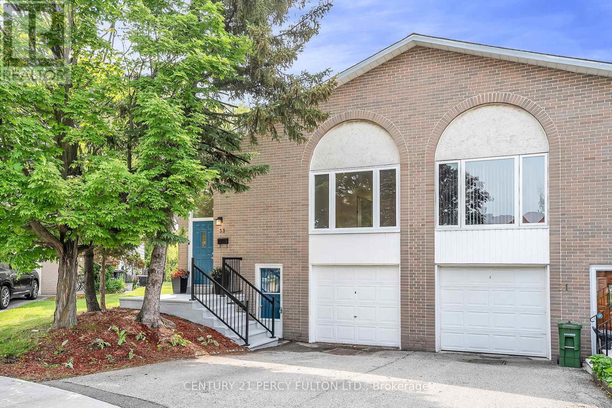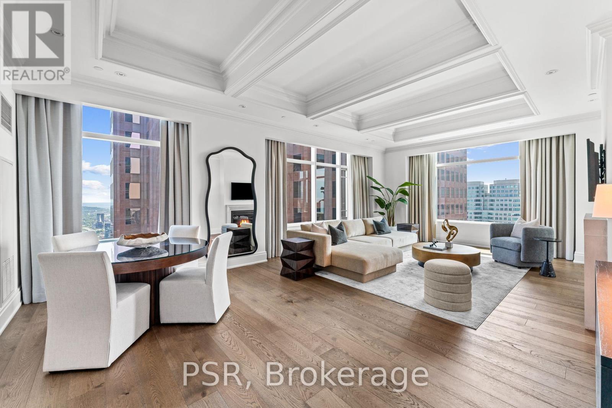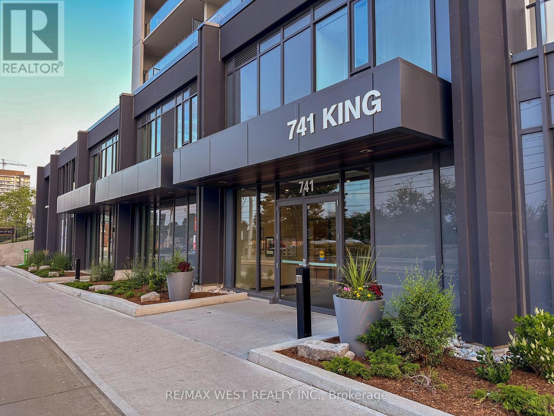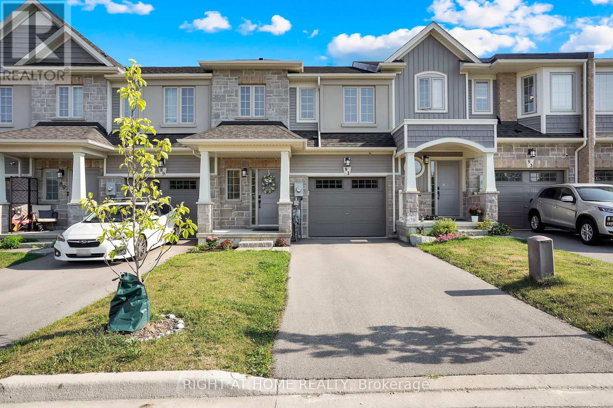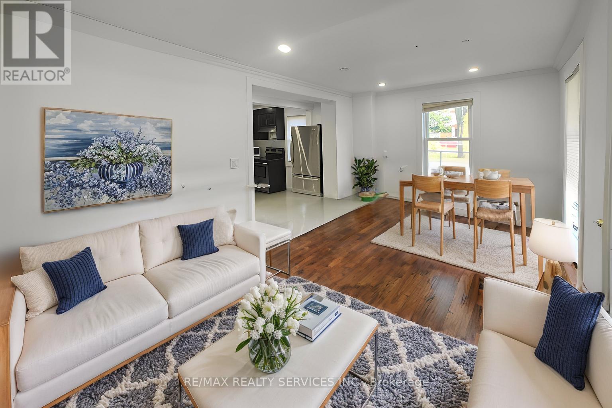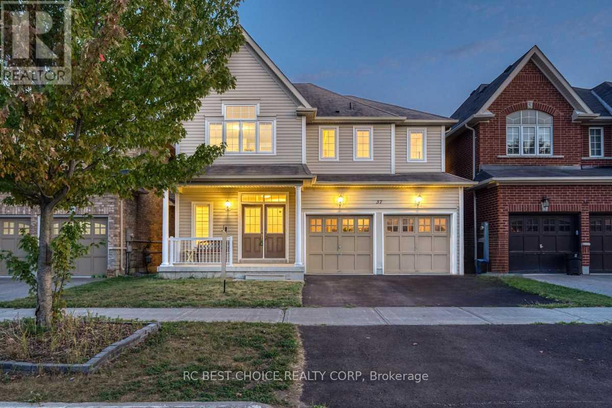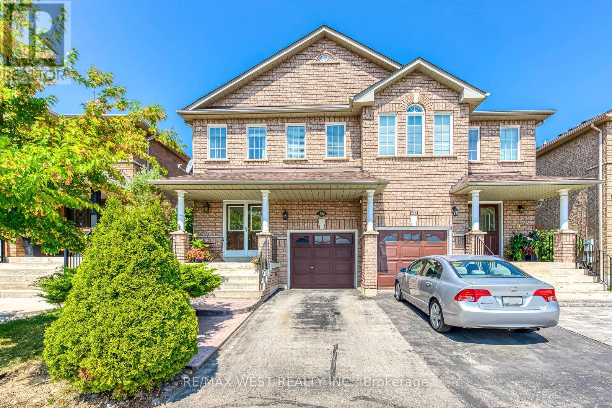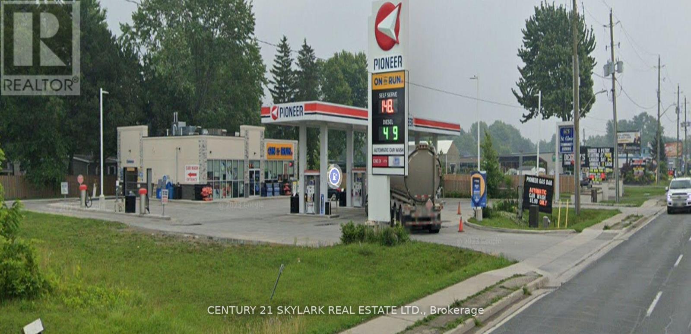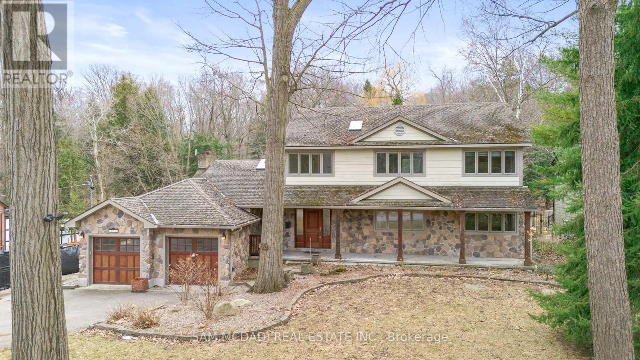20 Stillman Drive
Brampton, Ontario
Absolutely Stunning Detached Home in Credit Valley!!!! Welcome to this beautifully maintained 4-bedroom, 2-storey detached home in one of the Brampton most sought-after communities. Featuring a spacious layout with separate living, dining, and family rooms, this home is perfect for both family living and entertaining. The family room boasts a cozy gas fireplace, while the modern eat-in kitchen offers elegant quartz countertops and a walk-out to the backyard. Enjoy 9-foot ceilings and gleaming hardwood floors on the main level, adding to the homes charm and style. Upstairs, you will find four generously sized bedrooms, including a primary suite with a walk-in closet and a private 4-piece ensuite. The finished basement with a separate entrance from the garage offers 2 additional bedrooms, a full washroom, and plenty of potential for extended family or rental income. Double car garage with inside access for convenience. Located in the prestigious Credit Valley area, just minutes to GO Transit, shopping, top-rated schools, and places of worship. Don/t miss your chance to own this dream home! (id:35762)
RE/MAX Real Estate Centre Inc.
722 - 75 Weldrick Road E
Richmond Hill, Ontario
Opportunity Knocks! Welcome to this charming, stacked townhouse complex nestled in the highly sought-after Observatory Community . This spacious home features 2 generous size bedrooms, two bathrooms, two side by side parking with access to underground parking lot from unit, and an open balcony to enjoy with family and friends. BBQ Allowed .Multiple playgrounds in the community. Close to Library, 404 and Go StationWalking distance to Yonge Street, YRT,, grocery stores and restaurants, Close to Hospital, Hillcrest Mall, Parks, Schools, David Dunlap Observatory and much more. Truly an ideal choice for modern living. (id:35762)
Century 21 Heritage Group Ltd.
509 - 5162 Yonge Street
Toronto, Ontario
Large Corner Two-Bedroom Condo Unit For Rent In The Luxury Gibson Square Condos In The Heart Of North York! Bright & Spacious South-East Corner Suite With 9-Ft Ceilings And An Oversized Balcony Overlooking Park Views. Functional Open-Concept Layout With Floor-To-Ceiling Windows, Modern Kitchen With Granite Countertops & Stainless Steel Appliances, Laminate Floors Throughout. Direct Underground Access To North York Centre Subway, Empress Walk, Loblaws, Cineplex, Shoppers, Library, Civic Centre, Restaurants & Entertainment. H-Mart And Other Multi-Cultural Grocery Options In Walking Distance! Exceptional Amenities: Indoor Pool, Fitness Centre, Sauna, Rooftop Garden, Theatre, Media & Party Rooms, 24/7 Concierge, Guest Suites & Visitor Parking. A Must-See Unit Offering The Ultimate Urban Lifestyle! (id:35762)
Right At Home Realty
127 - 1000 Asleton Boulevard
Milton, Ontario
Bright & spacious Two story townhome located in Willmott neighborhood in Milton known for it's modern homes, family-friendly atmosphere, and abundance of green spaces and recreational facilities. Small Den as you enter into the house provide extra space for home office looking out at the front porch. Open Concept great size of Living/family space with large window looking to the back yard. A large kitchen with ample cabinet space and an attractive backsplash can be a stunning focal point. Kitchen has enough space to have even a small breakfast table. Second Floor offers a great size of primary bedroom with 4 piece ensuite, walking closet &Large window leaves room filled with light. Second & third Bedrooms with laminate floor, closets in each room with Large window. Laundry on second floor. Beautiful backyard, fenced off for full privacy. Accessibility to local Transit, School, Groceries, park, restaurants, recreation and close approximately to Milton General hospital. (id:35762)
Century 21 Percy Fulton Ltd.
23 Lena Drive
Richmond Hill, Ontario
This exquisite home boasts 4+2 bedrooms, 5 bathrooms (including 2 Ensuites), approx. 2500 SFT as per attached layout plan. It features a 9-foot ceiling on the main floor. The property sits on a generously sized pie-shaped lot with a double car garage equipped with storage spaceabove. A wide driveway comfortably accommodates up to 5 vehicles. Inside, discover a wealth of upgrades including: Newly Renovated PowderRoom. Kitchen with a wide sliding door W/O to a huge backyard enclosed porch, perfect for enjoying the outdoors. A newly renovated basementoffers 2 bedrooms, a kitchen with fridge, stove and dishwasher, laundry facilities, ample storage space, and a separate private entrance from thegarage, ideal for an in-law suite. The property is situated in the coveted Rouge Woods Community, a highly desirable neighborhood. Easy accessto top-ranked schools (IB Bayview Secondary School, Redstone Public School and other schools). Enjoy the convenience of walking distance toCostco, Richmond Green Sports Centre, community center, parks, shopping, banks, and public transit & more. Minutes to Highway 404 & GOstation. (id:35762)
RE/MAX Excel Realty Ltd.
50 Beresford Drive
Richmond Hill, Ontario
Rare Opportunity to Lease a Beautiful & Spacious 3-Bedroom Townhome in high demand Location! Welcome to this bright and inviting townhouse suited for families seeking comfort, convenience, and top-rated schools. Centrally located in a prime neighborhood, the home is just a short walk to Viva/YRT transit, excellent schools, large shopping plazas, Home Depot, Staples, Shoppers Drug Mart, Dollarama, and movie theatres. Minutes to Hillcrest Mall, public libraries, and hospital. Everything your family needs is close by! Enjoy a unique exclusive two-door entry with a spacious foyer and a mudroom (the only townhouse in the community with two-door entrance). The kitchen boasts granite countertops, a functional island with sink, and plenty of storage space. A bright, open-concept bright living/dining area and family room, it is perfect layout for entertaining and everyday living.Total 3 bathroom (2 full + 1 powder room). Upstairs features 3 bedrooms, master bedroom includes a 4-piece ensuite and walk-in closet. Walk out from the living room to your private deck, perfect for summer family gatherings. (id:35762)
International Realty Firm
41 - 155 Glovers Road
Oshawa, Ontario
Spacious and bright 4-bedroom condo townhouse in a desirable North Oshawa neighborhood! This beautifully maintained home features a functional layout, updated kitchen, sun-filled living room, and walk-out to a private fenced yard perfect for relaxing or entertaining. Enjoy the bonus of a finished basement, offering extra living space for a rec room, office, or guest area. Close to top schools, parks, shopping, public transit, and Ontario Tech University. Perfect for families or professionals. Move-in ready don't miss this opportunity! (id:35762)
Dream House Real Estate Inc.
87 Radcliffe Drive
Kitchener, Ontario
Spacious Raised Bungalow in Country Hills With Updates Throughout!Set on a large lot in sought-after Country Hills, this 3 bedroom, 2 bath raised bungalow offers endless potential for investors, first-time buyers, or growing families.Recent updates include: windows, doors, driveway, flooring, garage door with remotes, lighting, water softener, deck awning, furnace, and A/C giving you peace of mind and a solid start.From the interlocking front steps and welcoming porch, step into a bright living room with oversized windows overlooking Radcliffe Park across the street. Natural light flows seamlessly into the open-concept kitchen and dining area, with walkout to a back patio and an expansive yard with mature trees perfect for outdoor entertaining, gardening, or kids at play.The main level features a bath and three generous bedrooms. Downstairs, a separate side entrance (next to the garage) creates the ideal setup for an in-law suite or mortgage helper. The lower level includes a spacious family room, second bath, laundry, and plenty of storage plus room for a future bedroom or home office.All this in one of Kitcheners most family-friendly neighbourhoods, close to schools, shopping, parks, and more. Dont miss your chance to make this versatile property your own homes in this location go fast! (id:35762)
RE/MAX Twin City Realty Inc.
2577 Tokala Trail
London North, Ontario
This stunning home offers exceptional value and abundant space, situated on a generous 47-foot lot with a 2-car garage. Boasting 2,500 sq. ft. of well-designed living space, it features 9-foot ceilings on the main floor, creating a bright and airy atmosphere throughout. The main floor showcases a formal yet functional layout, with a spacious family room, elegant dining room. The kitchen overlooks a warm and inviting family room with a cozy gas fireplace, ideal for gatherings. From the breakfast area, step out to a large backyard designed for entertaining. Meticulously maintained, this home offers 4 generously sized bedrooms and 3.5 bathrooms, including a luxurious primary suite with a spa-like 5-piece ensuite. The thoughtful layout makes it perfect for families of all size. (id:35762)
RE/MAX Gold Realty Inc.
413 Nassau Street
Niagara-On-The-Lake, Ontario
Stunning Custom Home built in 2020 seamlessly blends modern elegance with architectural brilliance. Designed with an open-concept design that combines spaciousness with functionality. Every inch of this home exudes sophistication and comfort. As you step inside the front door you are wowed and warmly greeted by 10' ceilings. The gourmet kitchen is a showstopper with custom cabinetry, granite countertops and a large island that is perfect to host any gathering. The great room features a beautiful fireplace and stunning coffered ceilings and effortlessly flows into the dining space and to an outdoor living space which is equally impressive boasting beautiful landscaping and a large outdoor fireplace. Be the envy of your neighbors as you curl up with your favorite drink and warm up during any season. The primary suite is a private sanctuary featuring a spa-inspired ensuite with a soaking tub, separate shower, make-up area and walk-in closets. There is a 2nd bedroom on the main floor that could be used as a den and has a 3 pc ensuite. The main floor laundry room has lovely storage and leads to the large 1 car garage. The lower area of this home features a bright spacious open concept recreation room with a gas fireplace and a kitchen and dining area. There are 2 large bedrooms in the lower area and a 3 piece bathroom. You never have to worry about storage because there is plenty of it. Every detail of this home has been thoughtfully curated to deliver a modern and comfortable space. Nestled in one of the most sought after locations this exceptional home is just steps from the heart of historic Old Town and the shores of Lake Ontario where you can take in breathtaking waterfront views. Stroll along picturesque tree-lined streets and enjoy all the Niagara-on-the-lake has to offer. (id:35762)
RE/MAX Rouge River Realty Ltd.
56 Seabreeze Crescent
Hamilton, Ontario
Exclusive waterfront living, an exceptional view, 3 bedroom bungalow, master bedroom on main floor, 2 other bedrooms in lookout basement, The family room, with its bay window, wood stove fireplace, stone wall, and sliding door with access to the back porch is a picture frame view! The primary bedroom offers a generous sitting area with an abundance of natural light. Updated 4-piece bathroom perfectly rounds out the main floor of this exceptional raised bungalow. As you make your way downstairs, you're immediately greeted by the character of this home with all the wood trim, brick work, and stone wall accents. 2 spacious bedrooms, with large above grade windows, and a wood stove will have you in disbelief that you're in a basement. A plentiful laundry room, workspace and cold storage round about the basement. Back outside, the deck off the living room provides the perfect BBQ views out over the lake. It's a perfect balance of lush lawn, sun deck, and stairs down through the recently finished seawall. Live and enjoy that comes with waterfront living. (id:35762)
Homelife Superstars Real Estate Limited
34 - 1398 Pelham Street
Pelham, Ontario
Beautiful 3 bedroom, 3 bathroom townhome in one of the BEST locations in Fonthill! Smart, Spacious and bright open concept design. Vaulted ceilings with solar tubes bring in plenty of light into the kitchen, dining and great room which flows effortlessly onto a large outdoor deck. The great room features large sliding glass doors and a gas fireplace. The kitchen has plenty of cupboards and a breakfast bar with granite counters. The primary suite is a sanctuary with his/hers closets and spa-inspired bathroom. Conveniently located at the front of the house the 2nd bedroom can be used as a den or a bedroom. There is a newly renovated main floor powder room. The lower level is beautifully large and bright. The basement family room boasts a gas fireplace and a walk-out to a lovely private patio. The lower level also has a 3rd bedroom and 3 piece bathroom. And you don't have to worry about storage. There is plenty of storage space. Enjoy the privacy and tranquility of a treed backyard, perfect for relaxing or entertaining. You will love the 1-car garage offering direct interior access. Low-maintenance living with all the space you need! Unbeatable location! Walk to parks, restaurants, boutique shops, and all the charm of downtown Fonthill. Don't miss this light-filled gem that offers the best of comfort, style, and convenience in one of Niagara's most desirable communities. Perfect for downsizers, right sizers or anyone wanting a low maintenance lifestyle! (id:35762)
RE/MAX Rouge River Realty Ltd.
532 - 1 Jarvis Street
Hamilton, Ontario
Welcome Students! Modern 3-Bedroom + 2-Washrooms with open terrace. Very well designed for modern living with impeccable finishes featuring smooth ceiling, Stainless Steel appliances, Backsplash and ensuite Clothes washer / Dryer. 15 Min-Walk From To Area Amenities Like Restaurants, Bars, Cafes, Museums & Entertainment, Architecture And More. Proximity (Within 10Mins) To McMaster University, Hill field Strathallan College, Mohawk College, Quick Access To Multiple Commuting Options (Go Station, Highway 403, QEW. (id:35762)
Homelife Frontier Realty Inc.
904 - 56 Annie Craig Drive
Toronto, Ontario
Stunning & Fully furnished 2+Den corner unit with breathtaking, unobstructed lake views and a spacious southwest-facing wraparound balcony. This bright, modern suite includes one parking spot and features floor-to-ceiling windows, offering panoramic water vistas from every angle. Residents enjoy access to top-tier amenities including a fitness centre, indoor pool, hot tub, sauna, theatre room, guest suites, and visitor parking. Perfectly located just minutes from downtown yet surrounded by the tranquility of the waterfront, parks, yacht clubs, and diningideal for students, professionals, or newcomers seeking style and convenience. (id:35762)
Smart Sold Realty
2 - 4193 Longmoor Drive
Burlington, Ontario
This exquisitely upgraded 3+1 bedroom, 4-bathroom townhome in South Burlington's Longmoor community seamlessly blends mid-century modern elegance with contemporary functionality. Located within the prestigious Nelson High School catchment, the home has been thoughtfully enhanced to meet the needs of modern family living. The interior boasts a fresh, designer-inspired paint palette, upgraded flooring in the basement and staircase adds warmth and continuity to the space. The home has been upgraded with accent walls that enhance the its timeless design. The modern kitchen flows into inviting living and dining areas, highlighted by a stone feature wall with a built-in TV unit and fireplace. The versatile, fully finished basement offers a fourth bedroom, full bathroom, laundry, and a dedicated home theatre with surround sound, plus additional recreation space. Step into the serene backyard fully fenced oasis, where a custom pergola (2025) offers an enchanting outdoor retreat for dining, lounging, or entertaining. Conveniently located within walking distance to amenities, parks, transit, shopping and with easy access to major highways, this move-in ready home is ideal for families and professionals seeking style, comfort, and practicality in a prime Burlington location (id:35762)
Right At Home Realty
12514 Kennedy Road
Caledon, Ontario
!!! (id:35762)
RE/MAX Realty Services Inc.
42 Clayhall Crescent
Toronto, Ontario
Spacious and well-maintained 4-level backsplit featuring 2 kitchens and 4 bedrooms. The bright, versatile layout provides ample living space ideal for extended families . Meticulously cared for, this home reflects true pride of ownership. Highlights include a large private backyard, parking for up to 5 vehicles, and two separate entrances for added flexibility. Conveniently located in a transit-friendly area, close to schools, parks, shopping, and all essential amenities. (id:35762)
Century 21 People's Choice Realty Inc.
1010 - 17 Knightsbridge Road
Brampton, Ontario
!!Well Maintained, Bright & Spacious 3 Bedrooms Corner Unit With 1.5 Washrooms And Beautiful City Centre View!!! Recently Painted!! Upgraded Washrooms!!Extended Kitchen With Pantry!! Laminate Flooring Throughout!!Ensuite Laundry!! (id:35762)
RE/MAX Gold Realty Inc.
2 Thoroughbred Drive
Oro-Medonte, Ontario
Welcome to Braestone in stunning Oro-Medonte, where country charm meets refined living just an hour from Toronto and minutes to Barrie and Orillia. Set on over an acre, this meticulously crafted bungalow with a finished coach house offers a unique blend of elegance, comfort, and lifestyle. Professionally designed and featured in Apartment Therapy and Graham & Browns social media, the home showcases commercial-grade hardwood flooring, timeless wainscoting, custom lighting, and striking herringbone tile in the entry and kitchen. The chefs kitchen is both stylish and functional, while the serene primary suite features an oversized glass shower and deep soaker tub. Step outside to beautifully landscaped grounds recognized by the local horticultural society. Enjoy the irrigated greenhouse and garden boxes, ideal for any green thumb. Entertain under the pergola-covered patio or relax while pets roam safely with the invisible dog fence. The finished coach house above the garage includes a full bath and upgraded fixtures, perfect for guests, extended family, or work-from-home space. The unfinished basement offers endless possibilities for customization. Braestone is a lifestyle. Enjoy year-round amenities including walking trails, Nordic skiing, berry picking, stargazing, skating, tobogganing, artisan farming, and more. Experience the perfect balance of modern sophistication and peaceful country living. This is more than a home; it's a way of life. (id:35762)
Keller Williams Realty Centres
1212 - 75 Oneida Crescent
Richmond Hill, Ontario
Welcome to this beautifully maintained 2-bedroom, 2-bathroom condo in the heart of Richmond Hills vibrant Yonge & Hwy 7 corridor: Langstaff. This sun-filled west-facing suite features a functional split-bedroom layout, 9 ft smooth ceilings, and is completely carpet-free with laminate flooring throughout (tiled in wet areas). Freshly painted and move-in ready! The modern open-concept living and dining space is anchored by an L-shaped kitchen with a centre island & breakfast bar - perfect for casual meals or entertaining. Water & heating are included, so you only pay hydro. Comes with 1 parking space and 1 locker. Building Amenities: 24-hour concierge, gym, yoga room, sauna, elegant party room, dog wash station, and ample visitor parking. Location: Steps to shops, restaurants, theatres, schools, VIVA & GO Transit. Quick access to Hwy 407 & 404, plus nearby parks and trails for outdoor enjoyment. (id:35762)
Royal LePage Your Community Realty
123 Kersey Crescent
Richmond Hill, Ontario
"Ravine Lot!" Welcome To This Charming Three-Bedroom, Two-Bathroom, 2-Storey Detached House In The Highly Sought-After Richmond Hill Neighborhood Of North Richvale. Nestled Ona Ravine Lot, This Home Is Flooded With Natural Light.The Property Features A Finished Walk-Upbasement With A Large Open-Concept Kitchen, Perfect For AN IN-LAW SUITE Or Additional Livingspace. Enjoy The Beautiful Fenced Back-To-Ravine Garden On A Whopping 167.27 Ft Depth lot.Additional Highlights Include Ample Parking Spaces, A Roof Updated In 2019, And Windows Replaced In 2018. Conveniently Located Close To Yonge Street, Prestigious Schools, Parks, Hillcrest Mall, And Transit, This Home Offers A Perfect Blend Of Nature And Convenience. The Property Will Be FRESHLY PAINTED & A POWDER ROOM IS TO BE INSTALLED On The Main Floor Before The Commencement Date."Pls Note Staging Furniture ,Shown On The Pictures, Has Been Removed" & IT IS BEING LEASED UNFURNISHED. (id:35762)
Homelife/bayview Realty Inc.
33 Pettibone Square
Toronto, Ontario
Spacious semi- detached back split -4 on a quiet street in a High- Demand Area . This newly renovated home(June 2025) is perfect as a single family home , or a multi generational family home or a home with possible rental opportunities.The upstairs custom-built kitchen: brand new s/s appliances, oversized sink, quartz countertops & backsplash, custom -built breakfast bar w/ quartz countertop & open shelving above, a brand new stackable washer/dryer & a retractable drying rack. A new modern LED light fixture in dining room. 2nd floor washroom: a new modern shower system, new double vanity, new 60-inch LED mirror, a new toilet, and a gorgeous glass shower door. Lower level:a bar/kitchen w/ all new thermafoil cabinets & quartz countertop . There is as a second w/o to the front. Huge backyard is ideal for entertaining and relaxing. entire house is freshly painted from bsmt to the top levels(including ceilings,walls, doors, etc). New luxury vinyl plank flooring, pot lights, light fixtures, switches/outlets, door handles, baseboards & shoe mouldings ,hardwood cladding on stairs &hardwood railings clad to match stairs, etc. Other extras include ...toilet (2024) bath-fitter bath unit (2018) in lower level bathroom.tankless water heater(2016) owned not leased, roof shingles(2022),eavestrough(2016).Close to TTC- a shortcut walk path just 2 drs away, day care, park, library, schools, community center, Seneca College & DVP, 401,404.See attachment for the renovation features plus the ESA Certificate copy. Come & visit to see for yourself. You will love it. (id:35762)
Century 21 Percy Fulton Ltd.
602 - 40 Scollard Street
Toronto, Ontario
Bright And Spacious Furnished One Bedroom Unit For Lease, Boutique Condo Building Located In The Heart Of Yorkville. Across From New Four Seasons Hotel. Steps To Subway Station, Museum, Library, Shops, Restaurants And Etc. Bldg Amen: Gym, Sauna, 24Hrs Concierge And More. Everything Is At Your Doorstep. (id:35762)
Le Sold Realty Brokerage Inc.
706 - 60 Berwick Avenue
Toronto, Ontario
Luxury Condo At Yonge & Eglinton. South Facing. 9 Ft Ceiling. Spacious & Bright Bachelor Unit With Balcony. Almost 500 Sf and Can be used as One Bedroom with Dividers. Harwood Floors Throughout. Granite Counter Top. 24 Hours Concierge. One Locker included. Located In The Heart Of Yonge & Eglinton Just Steps To Subway/Ttc, Restaurants, Shopping, Grocery, Lcbo, Schools, Parks & So Much More! (id:35762)
Century 21 Percy Fulton Ltd.
4804 - 311 Bay Street
Toronto, Ontario
Welcome To The St. Regis Residences - Luxury Living At Its Finest! Impeccably Finished & Beautifully Appointed Corner Suite Boasts Highly Sought After South Exposure With Sweeping Lake & City Views. Suite 4804 Is Situated On The Highest Floor This Plan Is Offered - Spanning Just Shy Of 1,900 SF With 2 Bedrooms & 2 Full Bathrooms. Grand, Open Concept Living & Dining Rooms Are An Entertainers Dream - Boasting 10.5 Ft Coffered Ceilings, Wainscotting, & Designer Finishes Throughout. Primary Bedroom Retreat Offers Generously Sized Double Closets & Spa-Like 6pc. Ensuite With Large Free Standing Soaker Bathtub. All Light Fixtures & Window Coverings [Drapery/Sheers] Included. Chefs Kitchen Offers B/I Miele Appliances, Downsview Cabinetry, & Eat In Breakfast Area. 1 Locker Included & Valet/Parking Available. Enjoy Daily Access To Five Star Hotel Amenities: 24Hr. Concierge, Spa, Indoor Salt Water Pool, Sauna, State Of The Art Fitness Centre, Valet & Visitor Parking, As Well As The Private Residential Sky Lobby & Terrace On 32nd Floor. (id:35762)
Psr
720 - 3 Concord Cityplace Way
Toronto, Ontario
Highly Recommend This PERFECT FAMILY LIVING SIZE 3 bedroom w/2 Bathroom condo Built on The Concord Canada House. The CCH is the last 2 towers at Concord CityPlace, Prime Loctions, At the corner of Spadina & Blue Jays Way, Make you have a PERFECT Transit score and a Walk Score of 96/100! Walking distance to Union Station is EXCELLENT for commuting in and out of the downtown core by TTC subway and GO Transit. Steps to Ripleys Aquarium, Rogers Centre, Scotiabank Arena, Underground PATH Network and The Financial and Entertainment Districts.The Canoe Landing Centre is located directly across the street featuring a Toronto District and Catholic District elementary schools, child care and community centre. Quick move-in available! (id:35762)
Prompton Real Estate Services Corp.
1908 - 5 St Joseph Street
Toronto, Ontario
Welcome To 5 St Joseph St #1908, A Sophisticated & Functionable 1 Bedroom + Den (with Door), 1 Bathroom Suite Offering The Perfect Blend Of Style, Comfort, And Convenience. Professionally Managed For A Truly Carefree Tenancy, This Residence Is Designed To Impress. Steps Into A Bright, Open-Concept Living Space With 9-Ft Smooth Ceilings with Floor-To-Ceiling, Hard Wood Flooring Through out the Unit, Wall-To-Wall Windows Showcase Stunning City Views While Bathing The Home In Natural Light, The Gourmet Kitchen Is A Show topper Featuring An Extended Centre Island, Designer Backsplash, And Sleek Cabinetry Ideal For Both Everyday Living And Entertaining. Enjoy Access To First-Class Building Amenities Including A Fully Equipped Fitness Centre, Party Lounge, Rooftop Terrace, And 24-Hour Concierge Service. Located Steps From Wellesley Subway Station, U OF T, TMU, OCAD, Eaton Centre, and Bloor St, This Address Offers An Unbeatable Downtown Lifestyle. Perfect For Discerning Professionals Or Students Seeking Upscale Comfort In An Unbeatable Location. (id:35762)
Benchmark Signature Realty Inc.
3109 - 21 Iceboat Terrace
Toronto, Ontario
Southwest- Facing Two Bedroom Two Bath Unit with Breathtaking Lake Views in Prime Downtown Location. Steps To Union Station, CN Tower, Rogers Centre, Scotiabank Arena, King West, Financial District, Waterfront and Toronto City Airport. Excellent Amenities Including Indoor Pool, Steam Room, Hot Tub/Spa, Gym, Party/Meeting Room, Billiards, Table Tennis, Squash Court, Yoga Room, Aerobics/Dance Studio, Internet Wifi Lounge, 24 Hr Concierge and Visitors Parking. Fully Furnished and Move-in Ready! One Parking Included with Rent. (id:35762)
RE/MAX Excel Realty Ltd.
23 Shady Lane
London North, Ontario
Stunning executive beautiful red brick family home on a Premium treed lot in Masonville neighbourhood.Boasting over 3,000 sq. ft above grade plus finished basement featuring Large Rec Room, 2nd kitchen and a walk out to backyard. Fully upgraded main floor features vaulted ceilings in foyer and office, cathedral ceiling at living, Hardwood floors, Crown moulding, Baseboard, 2 fireplaces in Living room and Family room, Large kitchen with stainless steel appliances, Granite countertops and plenty of counter top and cabinetry space. Sunlit 2nd storey features 4 large bedrooms including a massive master with deluxe 5 pc ensuite. Recently updated lower level offers 2nd kitchen, 2nd laundry, 2 large bedrooms, a full bath,separate stairs to garage and a walk-out to the backyard where you can play basketball on the patio or relax, BBQ, party on the extraordinary three tiered deck (approx. 1900 sq. ft) in the ultra private treed lot, what a life! (id:35762)
Bay Street Group Inc.
741 King Street W
Kitchener, Ontario
Discover The Bright Building, right in the center of Kitchener's lively innovation district. This 1-bedroom plus den, 1-bathroom condo is just steps from the LRT, Google, KPMG, Grand River Hospital, and Victoria Park. It features a stylish European-inspired kitchen with built-in appliances, gorgeous quartz countertops, a custom-upgraded kitchen island, and modern cabinetry. You could enjoy amazing views from the Terrace. The bathroom pampers with a heated floor and a premium upgraded shower, plus you'll love the convenience of in-suite laundry. Perfect for enjoying a dynamic, vibrant community. Common areas got amenities like BBQ and Sauna Stations. Currently tenanted. (id:35762)
RE/MAX West Realty Inc.
91 Beasley Grove
Hamilton, Ontario
Welcome to this stylish and move-in-ready 4-year-old townhome featuring a thoughtfully designed functional floorplan that balances open-concept living with private retreats. Recently updated with brand-new hardwood floors and fresh paint, the home feels bright, modern, and inviting.The main level offers a seamless flow for everyday living and entertaining, while the finished basement adds valuable extra space for a family room, office, or play area. Upstairs, the layout is designed with comfort in mind highlighted by a private bedroom area for mom and dad, creating a quiet retreat away from the bustle of daily life. Step outside to enjoy a fenced backyard, perfect for kids, pets, and summer BBQs. Additional upgrades include an EV charger, making this home future-ready for eco-conscious buyers. Conveniently located near schools, shopping, parks, and transit, it delivers both style and practicality all in one. (id:35762)
Right At Home Realty
764 Caron Avenue
Windsor, Ontario
Do Not Miss This Alluring Beauty! Great for first time and investors (potential rental income approx. 2500/month); Freshly painted and newly upgraded ; Fully Renovated 3 Bdrm & 2 Bath House, Adjacent To Beautifully Upgraded Caron Park. Gorgeous Kitchen With New Quartz Counter Top, Immaculate Finish All Over The House, Led Pot Lights, Very Large Backyard And Front Deck, **Fully Open Concept Kitchen** Close To Schools, Park & Plaza, Transit & All Other Amenities. Upgraded New Garden Shed, New Roof. New Front Porch (Covered), New Washrooms, Showings All Days 8 am- 9Pm. Buyers Or Buyer's Agent To Verify Measurements/Taxes. New Ac, New Furnace, Renovated Deck, Freshly Painted, New Quartz Counter Top, 4 (Rear Find) Parkings, New Lighting Throughout The House, New Energy Efficiency Furnace & Ac. All 5 Appliances (id:35762)
Ipro Realty Ltd
119 - 349 Rathburn Road W
Mississauga, Ontario
Luxurious Urban Living In Mississauga's City Centre! Large Windows, Laminate Flooring, Cabinet, Granite Countertops, S/S Kitchen, Sink & W/O To Balcony. Walk To Square One Shopping Centre, Sheridan College, Mississauga Transit, Cineplex. Go Bus Station & Hwy 401 And 403, Restaurants And Entertainment Venues, Close Proximity To Schools And Much More (id:35762)
Nest And Castle Inc.
1403 - 2565 Erin Centre Boulevard
Mississauga, Ontario
Sought After Central Erin Mills Condo Unit. Close To Everything. Top School, Major Transit, Easy Access To Hwy, Shopping Centre, Health Care. One Parking And One Locker Included. Security, Indoor Swimming Pool, Party Room, Exercise Room. Photos don't reflect the current status. (id:35762)
Real One Realty Inc.
2703 - 36 Park Lawn Road
Toronto, Ontario
Conveniently Located, Great Layout, Spacious 2 Bedroom Unit With Fantastic Views. Bright with huge windows throughout. Ensuite & Walk-in Closet in Master - walk-out to open Wrap-Around Balcony (Also walkout from Living Room). Two Full washrooms. Laminate throughout. Includes One Parking & One Locker, Beautiful Building With Welcoming Modern Lobby, Close To Qew, Transit-Street Car Around The Corner, 20-25Mins To Downtown By Car, Very Walkable Score 80, Very Bikeable Score 75!! Mins To Lakeshore Boardwalk, Area Has Metro, Banks, Shoppers Drug Mart, Starbucks, Tim Hortons. Move In And Enjoy. (id:35762)
Royal LePage Terrequity Realty
Main - 135 Black Maple Crescent
Vaughan, Ontario
Open Concept Semi-Detached Located in the Fantastic Patterson Community. 3 Bedrooms, 3 Bathrooms, 9' Ceiling Height Main Floor, Stainless Steel Appliances, Hardwood Flooring on Main Floor, Pot Lights Throughout the Main Floor, Natural Bright Home, Very Warm and Welcoming Atmosphere. Spacious and Bright Breakfast Area with Walkout to the Deck, West-Facing Backyard to Enjoy Sunset, Open Concept Dining Room Combined with Living Room. Great Location Just Steps from Top-Ranking Schools, Parks, Community Centers, Shopping, Highways, Mackenzie Health Hospital, and GO Station for Easy Commuting. (id:35762)
Century 21 Heritage Group Ltd.
37 Bud Leggett Crescent
Georgina, Ontario
Welcome to Simcoe Landing! This Hidden Gem Is Situated In The Breathtaking Keswick South Community: Lakes, Parks, FRESHEST AIR QUALITY, THE NATURAL OXYGEN REHABILITATION! First Owner, Meticulously Maintained, End Lot, $$$ Upgrades, Bright, Spacious, Functional Layout, Featuring 20 Foot Ceiling Height Great Room With Majestic Crystal Chandelier, Quartz Countertop Central Island, Pot Lights Throughout Kitchen, Walkout To Backyard, Fully Finished Basement With Adjustable Custom Ordered Ceiling LED, Surrounded By Youngs Harbour Park, Glenwood Beach Park, Vista Park, Thornlodge Park & York Simcoe Provincial Park, Minutes To Lake Simcoe & Beaches & Marina, Parks, School, Restaurants, Shopping and Hwy 404. 15 Mins To New Market, 30 Mins To Richmond Hill & Markham. Do Not Miss Out The Opportunity To Enjoy The Oasis Of Calm With All Amenities Close By! (id:35762)
Rc Best Choice Realty Corp
Homeart Realty Services Inc.
56 Laura Sabrina Drive
Vaughan, Ontario
Welcome to 56 Laura Sabrina Dr in Sonoma Heights, one of Vaughans most loved neighbourhoods for its friendly community vibe, green spaces, and unbeatable convenience. Just minutes from Boyd Conservation Park and the Kortright Centre, youll have year-round access to trails, picnics, and seasonal events, while quick connections to Hwy 427, 400, 407, Rutherford GO, and the Vaughan Metropolitan Centre subway make commuting a breeze. Everyday essentials are close at hand, along with Kleinburg Village and the McMichael Canadian Art Collection for weekend strolls, art, and dining. This 3-bedroom, 4-bath home features a largely open-concept main floor thats perfect for entertaining, an 1 car attached garage and driveway parking for two. Fnished basement ready for movie nights, a home gym, or play space. Families will appreciate the nearby public and Catholic schools, parks, and the warm, established feel of Sonoma Heights. If youve been looking for a home in a location that blends nature, convenience, and community, this could be the one. (id:35762)
RE/MAX West Realty Inc.
1 Dekker Street
Adjala-Tosorontio, Ontario
This charming and lovingly maintained home is nestled on a quiet, family-friendly cul-de-sac, set on an expansive 132x166 ft lot with a park-like ambiance. A stone patio and walkway lead to a custom storage shed, equipped with an overhead door, hydro, and a durable cement floor. The main floor boasts a spacious eat-in kitchen, an open-concept living room and dining room, as well as a master bedroom alongside two additional bedrooms. Upstairs, the home is graced with beautiful hardwood floors that add warmth and elegance throughout. The bright lower level features a large family room with a cozy gas fireplace, a bedroom, a laundry room, and a dedicated workshop area. The fully fenced rear yard provides privacy and a safe, secure space for outdoor enjoyment. (id:35762)
RE/MAX Noblecorp Real Estate
1001 - 50 Charles Street E
Toronto, Ontario
Hot 1+1 Unit In Casa Iii With 9Ft Ceiling. Designer Kitchen With European Appliances, Marble Countertop In Washroom. Ensuite Stacked Washer/Dryer. Beautiful Open Concept Design With Floor To Ceiling Windows. Located Near Bloor/Yonge, Minutes To Shopping District, Schools And Major Hospitals. State Of The Art Amenities With Fully Equipped Gym, Rooftop Lounge, And Outdoor Pool. (id:35762)
Mehome Realty (Ontario) Inc.
909 - 8 Wellesley Street E
Toronto, Ontario
Fully furnished 1-bedroom, 1-bath condo in the heart of Toronto, offering soaring ceilings up to 10.5 ft, recessed lighting, and floor-to-ceiling windows that fill the space with natural light and capture vibrant city views. The open-concept living area features a custom media wall with fireplace, and built-in shelving, while the bedroom has a wall-to-wall custom storage system for exceptional organization. The kitchen is outfitted with stone countertops, tile backsplash, stainless steel appliances, and a raised breakfast bar. Building amenities include concierge service, a rooftop terrace with BBQs, a fitness centre, and a party/meeting room. Just steps to Wellesley Subway Station, Yorkville, U of T, TMU, Eaton Centre, hospitals, shops, dining, and cultural hotspots placing you in the centre of a dynamic, walkable neighbourhood. (id:35762)
Trustwell Realty Inc.
507 - 365 Church Street
Toronto, Ontario
663 Sf!!! Spacious & Most Efficient Layout Of 1 + Den W/Balcony & East View @ Church Condos From Menkes @ Church & Carlton. Master Br Has A W/I Closet. The Large Den (72 Sf) Has Door For Privacy & A Closet Which Is Perfect To Be A 2nd Br. Building Amenities Including Gym, Yoga & Theatre Rooms, Lounges, Rooftop Terrace, Guest Suites, 24 Hrs Concierge & More. Steps To Subway, Streetcar, Restaurants, Shops, Hospitals, Universities & More. (id:35762)
Express Realty Inc.
679 St Clair Street E
Chatham-Kent, Ontario
Gas Stations with Car Wash. Sale of Gas Station Pioneer with the Business. Excellent opportunity to own a very busy gas station at a very busy location. Superb store sales & gas volume yearly. 4 Pumps, 8 nozzles, double wall fuel tank. Gas Station/convenience store, car wash, propane newer pump. Located on a busy road. Close to home depot, Walmart, shoppers etc. Environment/ Appraisal Report available. Regular Gasoline 100,000 Litre capacity, Premium gasoline 25,000. Diesel - 25000. (id:35762)
Century 21 Skylark Real Estate Ltd.
68 Sidney Rose Common
St. Catharines, Ontario
Located in the heart of St Catharines is this beautifully maintained 1 year old, 3 storey townhome. It features a bright open concept layout with an oversized living room, a Spacious kitchen with stainless steel appliances, and a dining area that walks out to the patio. The finished lower level offers recreation room is ideal for entertaining or additional living space and offers a walk out to the backyard. Upstairs the primary bedroom includes a 4pc ensuite, his and her closet and a balcony . Set in a desirable neighbourhood with walking distance to trails, public transit. This home is just three minutes from Brock university and the pen centre. Close to all amenities schools, shops, restaurants, transit, highway, medical facilities, and minutes away from Brock University and Pen Centre (id:35762)
Intercity Realty Inc.
619 Millgrove Side Road
Hamilton, Ontario
Welcome To 619 Millgrove Sideroad. This Lovely 2 Storey, 4 Bedroom, 3 Bathroom Home Is Situated On A Private Picturesque 1 Acre Lot. 2183 Sqft Of Living Space With Many Updates Including Wide Plank Hardwood Flooring, Eat-In Kitchen, Quartz Countertops, Stainless Steel Appliances, Pot Lights, Paint And Trim Throughout. The Home Has Great Flow, Great For Entertaining Family And Friends.Walk Out To A Beautiful Yard, Firepit, Hot Tub, And Oversized Wood Deck (id:35762)
Kingsway Real Estate
153 Glenashton Drive
Oakville, Ontario
Welcome to one of the most charming and well-maintained homes in Oak Park, River Oaks a property that reflects pride of ownership and a lifetime of care. This beautiful south-facing home, with no front neighbors, overlooks a scenic park complete with baseball diamonds, a splash pad, soccer fields, and walking paths leading to gorgeous wooded trails. Both public and Catholic schools are just steps away, making this an ideal family-friendly location. Owned by a local artist and interior decorator, the home is filled with creative, thoughtful touches that give it a warm, inviting character. From its charming curb appeal to your first step inside, you'll find rich barn board flooring and soaring 9-foot ceilings framing a spacious living room and open kitchen with eating area, leading to a private backyard oasis perfect for enjoying your morning coffee beneath a custom-built wooden pergola. Upstairs, three bright and inviting bedrooms include a primary suite with a walk-in closet and private ensuite. Just a few steps above, a generous upper-level loft stretches the entire length of the home, complete with a cozy gas fireplace and two large walk-in closets ideal as a second living space, home office, or fourth bedroom. The finished basement offers even more living space, perfect for a media room, play area, or home office, along with ample storage and a dedicated laundry room. Additional features include a two-car garage with plenty of storage. This home is move-in ready, impeccably maintained, and brimming with charm a truly unique and heartfelt place to call home. (id:35762)
Homelife Classic Realty Inc.
316 - 2520 Eglinton Avenue W
Mississauga, Ontario
Location Location!! This condo has 2 Bedroom, 2 Bathroom. 1 parking , 1 locker, upgraded washroom with large tiled standing shower enclosed with glass doors. Lighted walk-in closet, stacked washer and dryer ensuite, window coverings, microwave, stainless steel full size dishwasher, stainless steel full size fridge, stove, all electrical light fixtures. Steps from Erin Mills Town Center and schools. (id:35762)
Zolo Realty
690 Meadow Wood Road
Mississauga, Ontario
Nestled in the renowned Clarkson community, this 4-bedroom, 3-bathroom family home sits on a generous 100 ft x 238 ft lot, offering plenty of space for outdoor enjoyment.The stone façade adds a touch of character, while the interior features an open-concept layout with hardwood floors and large windows that fill the home with natural light. The kitchen includes stainless steel appliances, soapstone countertops, a centre island, and direct access to a spacious deck that overlooks a mature, tree-lined backyard, an ideal setting for gardening or quiet relaxation. On the main floor, two wood-burning fireplaces with exposed brick add warmth and charm to the living spaces. Upstairs, the primary bedroom includes a 5-piece ensuite with a soaking tub, glass-enclosed shower, and his-and-hers closets. Three additional bedrooms share a 4-piece bathroom, offering plenty of room for family or guests. The lower level features a large recreational room with a walkout, providing a flexible space. A two-car garage and extended driveway allow for ample parking. Just minutes from top-rated schools, Jack Darling Memorial Park, and the shops and restaurants of Port Credit and Clarkson Village, this home offers a chance to own in one of Mississauga's most established neighbourhoods, with convenient access to the QEW and nearby GO stations. (id:35762)
Sam Mcdadi Real Estate Inc.

