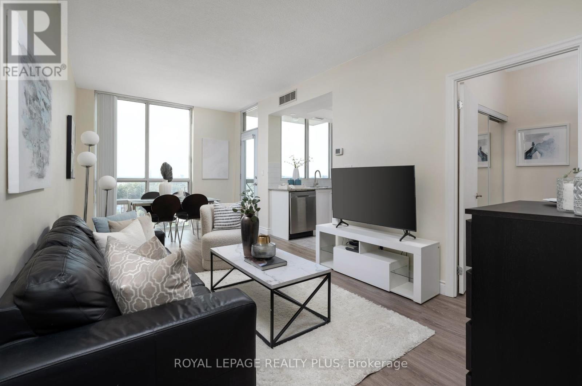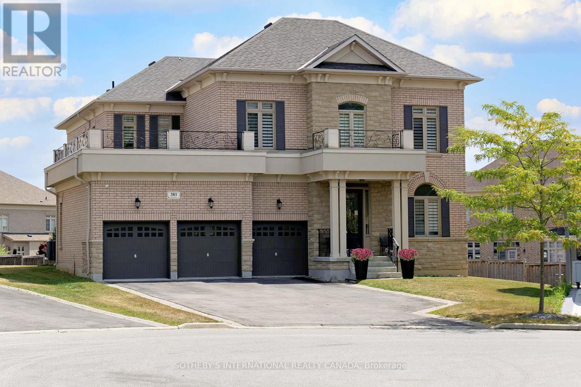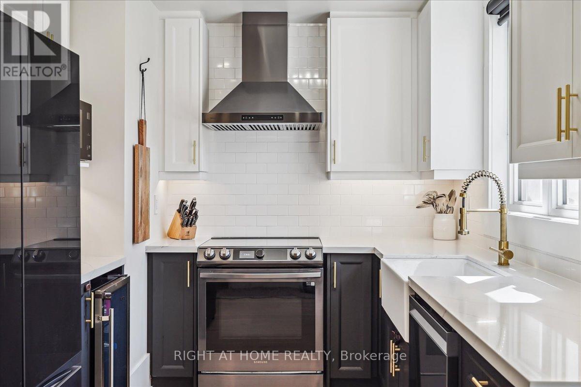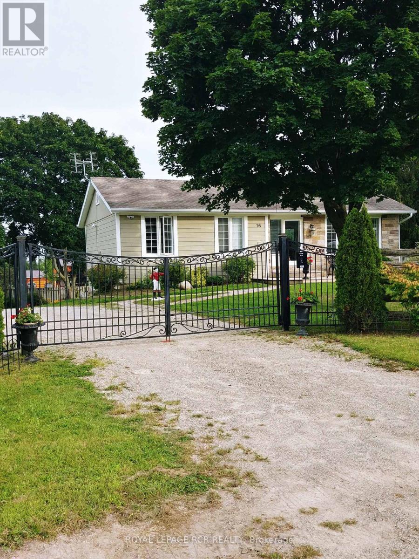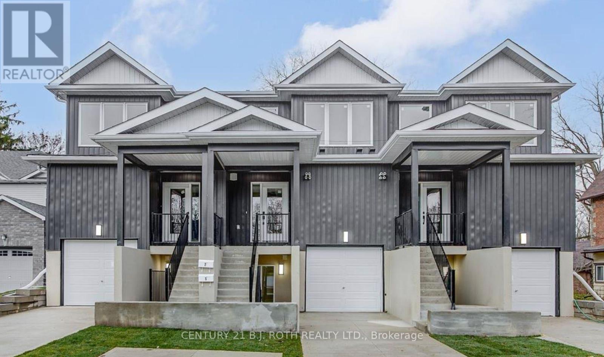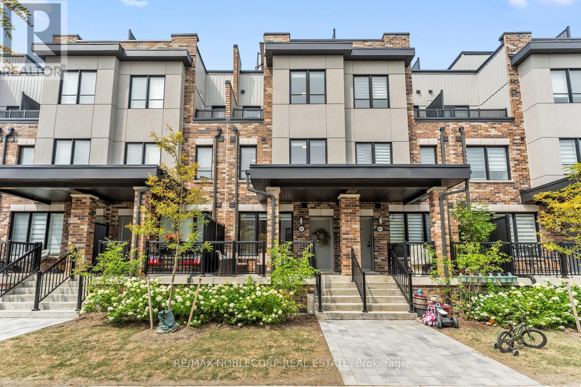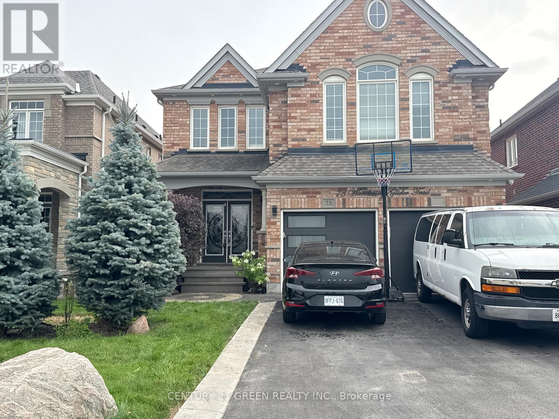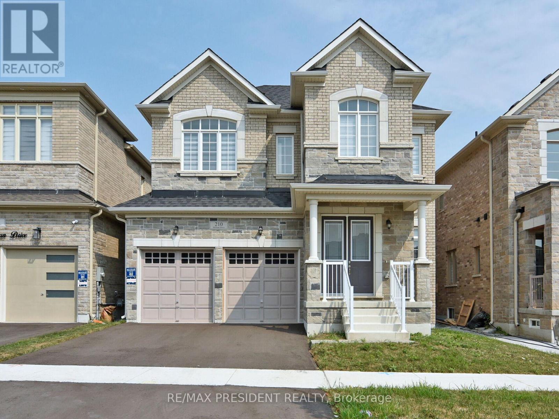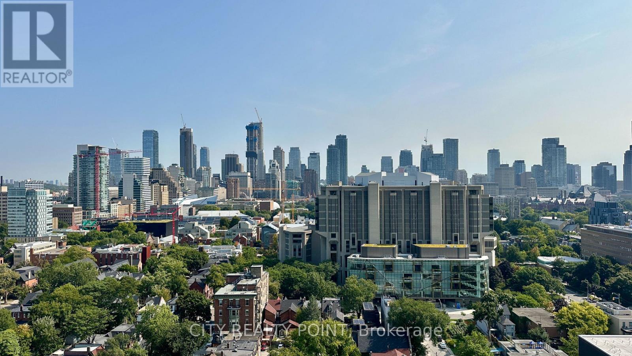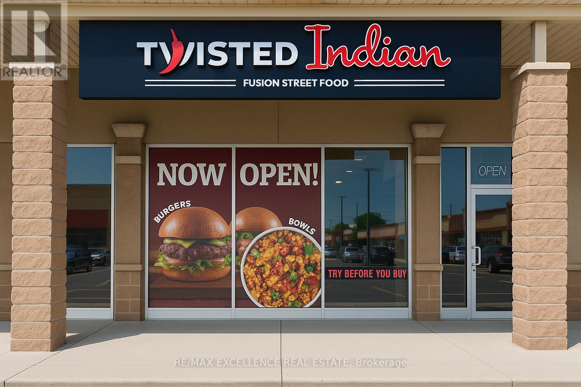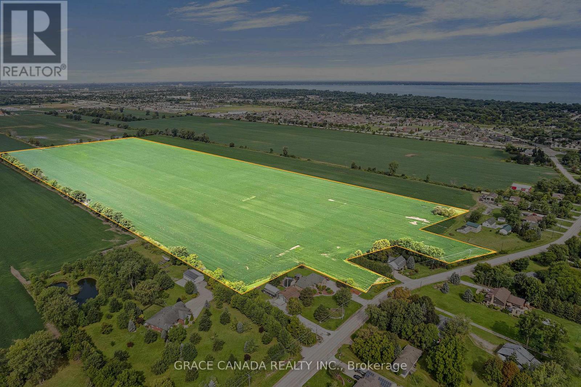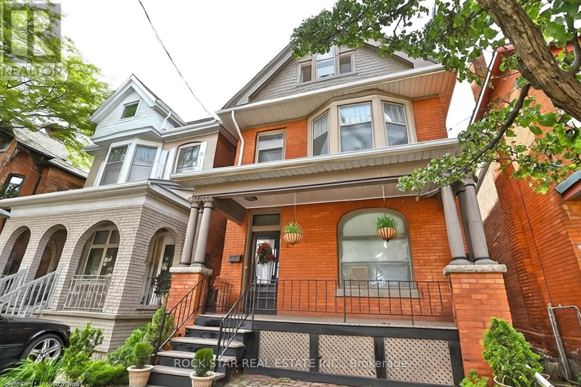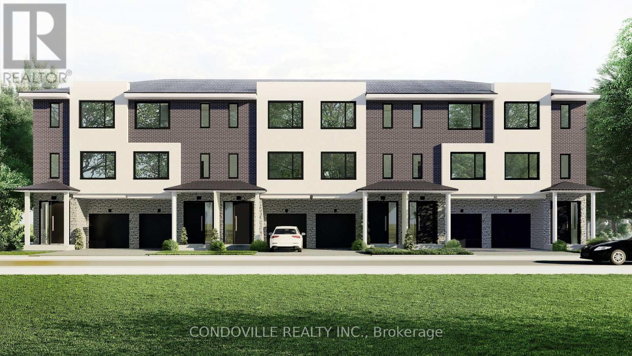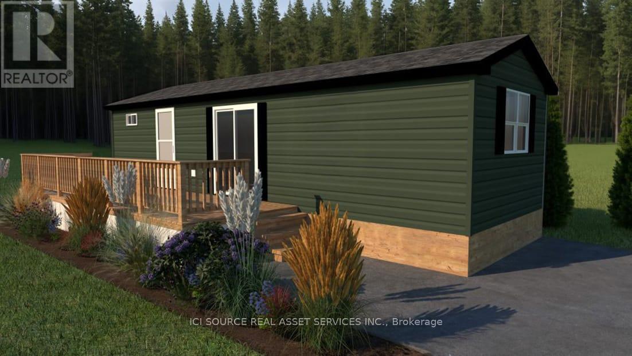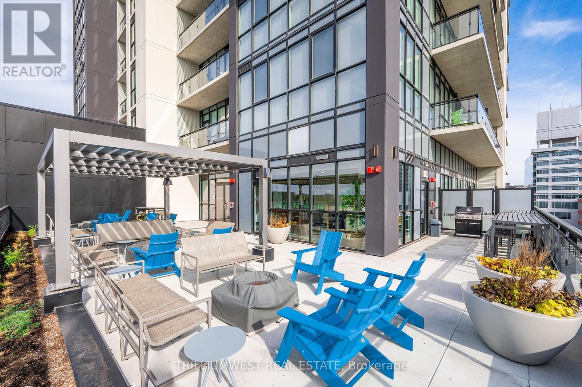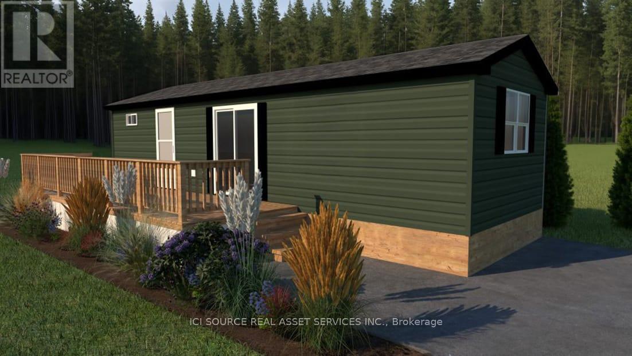903 - 1359 Rathburn Road E
Mississauga, Ontario
Welcome to this beautifully appointed corner unit a bright and inviting suite that blends modern comfort with practical design. From the moment you step inside, you're welcomed by an open-concept layout filled with natural light, highlighted by soaring 9-foot ceilings and contemporary kitchen pot lights that add warmth and style. Sleek vinyl flooring runs throughout, offering a clean, low-maintenance finish. The modern kitchen features granite countertops, updated cabinetry, and a smooth flow into the living and dining are as perfect for entertaining guests or enjoying a quiet night in. Step out onto your private balcony and enjoy your own outdoor space, ideal for morning coffee or evening relaxation. The bedroom is a peaceful retreat, complete with large windows that fill the room with natural light and easy access to a well-appointed bathroom. This unit includes a private parking space and a locker for extra storage. Even better, all utilities including hydro are fully included, making everyday living simple and hassle-free. The building is offers access to a wide range of amenities such as an indoor saltwater pool, sauna, fully equipped fitness center, party room, and media lounge. With 24/7 concierge service, you'll always feel safe and supported. Centrally located just minutes from major highways including the 401, 403, 410, and 427, and close to public transit, Pearson International Airport, shopping centers, parks, and dining, this home offers excellent connectivity and convenience. Whether you're commuting into the city or exploring the local area, everything you need is right at your doorstep. Ideal for professionals, first-time buyers, or anyone seeking a stylish, low-maintenance lifestyle in a vibrant community, this exceptional corner unit is ready to welcome you home. Book your private showing today. (id:35762)
Royal LePage Realty Plus
548 Terrace Way
Oakville, Ontario
Sophisticated 4+1 bedroom, 3.5 bath freehold townhome by Rosehaven Homes, nestled in a prestigious North Oakville pocket. Tailored for today's lifestyle, the main floor showcases soaring 9-foot ceilings, wide-plank engineered hardwood, and an airy living space. The welcoming family room offers a coffered ceiling and a warm gas fireplace perfect for relaxing evenings. A well-planned laundry area provides inside entry to the garage for everyday convenience. The chef's kitchen is equipped with a pantry, raised breakfast bar, and stainless steel appliances, seamlessly connecting to the dining area with French door access to the deck ideal for enjoying a quiet morning coffee. Upstairs, the primary retreat impresses with a 9-foot coffered ceiling, walk-in closet, and a spa-like five-piece ensuite featuring double vanities and a deep soaker tub. Three additional bedrooms share a bright four-piece main bath. The professionally finished lower level adds valuable living space, complete with a recreation room, gym, laminate flooring, and a fifth bedroom with ensuite privilege to a sleek three-piece bathroom. Ample storage keeps everything neatly organized. Enhanced by thoughtful upgrades, the home boasts oversized windows, California shutters, upgraded trim and doors, in-ceiling speakers, oak staircases, exterior coach lights, and a rough-in for an EV charging unit. Located in a vibrant, family-oriented community, there are steps from Kings Christian Collegiate and minutes from Sixteen Mile Sports Complex, trails, parks, excellent schools, shopping, dining, the hospital, and key commuter routes. This home delivers both elegance and practicality in one remarkable package. **Virtually staged pictures** (id:35762)
RE/MAX Aboutowne Realty Corp.
5 - 634 Shoreline Drive
Mississauga, Ontario
Client RemarksSpacious 2 Bdrm Plus Den Stacked Condo Townhome With 2 Baths In The Heart Of Mississauga. Open Concept Living & Dining. Den Can Be Used As Home Office With Tons Of Natural Light! Modern Kitchen Featuring Quartz Counters And Walk-Out To Private Terrace! Master Bedroom With W/I Closet & 4-Pc Ensuite. 2 Parking Spots Including One Garage Space. Minutes To Cooksville Go, 403, Qew, Square One Mall, Trillium Hospital, Schools, Superstore, Lcbo, And Much More! (id:35762)
RE/MAX Professionals Inc.
108 - 1370 Costigan Road
Milton, Ontario
Location! Location! This beautifully maintained ground-floor 1-bedroom condo is ideally situated in Miltons family-friendly Clarke neighbourhood, with quick access to the 401/407, GO station, parks, schools, and everyday amenities. Perfectly positioned, this home offers convenience and comfort all in one!Step inside to discover 9-foot ceilings, a bright and open layout, and a walk-out to your private patioperfect for morning coffee or evening relaxation. The kitchen features stainless steel appliances, a stylish backsplash, and a breakfast bar, making it ideal for both cooking and entertaining.The generously sized bedroom offers a large closet and semi-ensuite access to the main bath. For added peace of mind, the carpets have been professionally cleaned, making this unit truly move-in ready. Enjoy the convenience of ensuite laundry, plus one underground parking spot and a locker included.As a bonus, this building is under rent control, offering long-term security and stability for tenants. This condo is move-in ready and offers incredible versatilitywhether youre a young professional, downsizing, or seeking a low-maintenance lifestyle. You can stop searching; this is the one youve been waiting for! (id:35762)
Royal LePage Meadowtowne Realty
381 Poetry Drive
Vaughan, Ontario
Welcome to your dream home, nestled in a quiet private court, and offering the perfect blend of luxury space, and endless potential. Sitting on a very large lot, this beautifully maintained home features approx 4331 sq.ft with room to grow both indoors & out. Build a dream pool with a cabana bar & still have space for a basketball on pickleball court. 3 car garage, plus long driveway for 6 more cars, total 9 parking spaces. Porcelain ceramic flooring in hall entrance + kitchen, hardwood strip flooring throughout main floor + 2nd floor bedrooms. Private Den on main floor for zoom calls. Large beautiful chef's dream kitchen, premium miele side by side fridge freezer. Built in stainless steel appliances + cook top stove, large bright bedrooms, 3 baths on second floor for getting ready in the morning much quicker. Great idea to raise a family. Shows amazing. (id:35762)
Sotheby's International Realty Canada
14 - 105 Kayla Crescent
Vaughan, Ontario
Discover this Newly Renovated Home, Situated in One of the Most Desirable Neighborhoods in Maple. $$$ Spent On This Beautiful Renovation Project. Engineered Hardwood Floors and 9 Foot Ceilings with Pot Lights Throughout. The Open-concept Layout is Perfect For Entertaining With a Balcony that Extends Your Living Space Outdoors. The Trendy Modern Kitchen is Complete with a Farmhouse Sink, Premium Appliances, and Quartz Countertops. Motorized Blinds for Convenience on all Windows and Doors. Upstairs, the Spacious Primary Bedroom Offers Another Private Balcony and Walk-in Closet. Enjoy Walking Distance to All Amenities, Schools, Parks, Transit, Canada's Wonderland, and Hospital! Close Proximity to Major Highways and the GO Station. This Home Combines Comfort and Style Making it the Perfect Place to Call Home! (id:35762)
Right At Home Realty
16 Barbour Drive
Erin, Ontario
Welcome to Beautiful 16 Barbour Drive in Hillsburgh!!! Situated on a Double Lot of almost 3/4 of an Acre and on a very desirable Street, this updated Home is in Pristine Condition and features a Massive Family Room on the Lower Level with Huge Windows and Walk Out to the Back Yard Patio. There is extensive Landscaping with a Custom Made Pergola and Stone Terrace and lovely Perennial Gardens and mature trees! There is also a Spa Like New 4 piece Bathroom. The 1900sqft Driveshed features a Workshop w/hydro and Separate Pony Panel and Extra High Clearance Ceilings with enough space for all your Toys and Vehicles! The Entire Property is Fully Fenced with an Elegant Double Wrought Iron Front Gate at The Entrance. This Home is extremely Economical to Heat and Cool. Septic was pumped and Inspected Sept/2024. Gas approx. $1200/yr; Hydro $180/mnth which includes Electric Vehicle Charging. HWT $44.58 a Month. (id:35762)
Royal LePage Rcr Realty
56 Janice Drive
Barrie, Ontario
BRIGHT SPACES, MODERN UPDATES & A BACKYARD THAT DELIVERS! This bright and upbeat backsplit brings all the right energy to one of Barrie's most established neighbourhoods. Set on a quiet, tree-lined street in Sunnidale, just steps to parks, schools and the Arboretum, its the kind of spot where neighbours wave from their porches and backyard dinners stretch into the evening. Out front, the newer front door, tidy landscaping and carport setup offer a warm welcome. The kitchen delivers a fresh, welcoming vibe with white cabinetry, newer counters, updated appliances, classic subway tile and a large peninsula that draws everyone in for morning coffee, casual meals or good conversation. The living room is filled with natural light and flows right out to a newer deck, with a patio, gazebo and shed rounding out a backyard that's made for laid-back living. Four bedrooms are spread across two levels, including a spacious primary with wall-to-wall closets, plus an updated 4-piece bathroom and a second bath downstairs for added convenience. The finished basement adds even more flexibility with a rec room and wet bar that's ideal for game nights or movie marathons. With updated shingles and earlier upgrades to the furnace and A/C, this is a #HomeToStay that's been well cared for and is ready for new memories to be made. (id:35762)
RE/MAX Hallmark Peggy Hill Group Realty
1 - 98 Peel Street
Barrie, Ontario
2 bedroom apartment, 1015 square feet. Modern, classy design. ceramic flooring in the kitchen and bath. Warm and cozy carpeting in bedrooms. Stainless steel kitchen appliances. Ensuite laundry. Plus utilities. Full Equifax report, letter of employment, pay stubs, and rental application required. Tenant insurance required. No smoking anywhere in the building. (id:35762)
Century 21 B.j. Roth Realty Ltd.
152 Nottingham Road
Barrie, Ontario
NEWER 2-STOREY FAMILY HOME WITH NEARLY 1,800 SQ FT IN A FAMILY-FRIENDLY NEIGHBOURHOOD WITH ROOM TO GROW! Welcome to the kind of home that makes you do a double-take. Newly built in 2022, barely lived in, and loaded with style in one of Barrie's fastest-growing neighbourhoods. Located in the heart of Innishore, you're just minutes from schools, golf, parks, shopping, Friday Harbour, the Barrie South GO Station, and Highway 400. This is convenience on cruise control. Curb appeal? Check. With a modern neutral-toned brick exterior, double door entry, covered front porch, and double garage with inside access, it sets the tone before you even step inside. The main floor is bright, open, and effortlessly elegant with hardwood floors, oversized windows, and a kitchen that brings the wow stainless steel appliances, extended countertops, an oversized island, and a double garden door walkout to a fenced yard that's just waiting for weekend BBQs, pets, and playtime. Upstairs offers three spacious bedrooms, including a primary retreat with a walk-in closet and sleek 3-piece ensuite. Plus, the laundry room is right where you need it with no stairs required. Need more space? The unfinished basement with a bathroom rough-in is ready when you are. Whether you're upsizing, relocating, or just craving something fresh, this one delivers the lifestyle and the square footage without compromise. (id:35762)
RE/MAX Hallmark Peggy Hill Group Realty
172 Altamira Road
Richmond Hill, Ontario
Fabulous 3 bedroom bungalow with a separate entrance to a finished basement ( inlaw Potential). Double garage. Upgraded kitchen and bathrooms. Oversized windows to let the sunshine in. Walkout from the main floor to a deck with BBQ with gas hook up overlooking your private storybook backyard, private sitting area with pond and fish!. The feeling of peace and tranquility abounds as you tour this home and the private grounds. The owners put a lot of love and imagination into this home. Very quiet, private and peaceful. OPEN HOUSE Saturday August 16 & Sunday August 17 2pm - 4pm. (id:35762)
RE/MAX Hallmark York Group Realty Ltd.
5 - 40 Baynes Way
Bradford West Gwillimbury, Ontario
Located in the brand new, sought-after Cachet Bradford Towns Community, this upgraded 3-bedroom, 3-level townhome is perfect for young families. Enjoy a bright, open-concept layout with 9-foot ceilings, premium oak flooring, and modern accents. The modern white kitchen features a custom quartz countertop and a custom backsplash with contemporary wood corner shelves. The wood slat feature wall is a showstopper, giving it a modern and cozy feeling. The bedrooms are oversized with an impressive amount of space. The primary bedroom is one whole floor with a his and hers closet, a 4-piece ensuite, and an incredible balcony. The terrace boasts over 422 sq ft, making it ideal for patio furniture and a quiet getaway with a gas BBQ hookup. This is an ideal area to entertain and enjoy the outdoors. This beautiful townhome is minutes from the GO Train, parks, schools, shopping, and dining, offering the perfect blend of city access and suburban living. Please note: Room sizes are approximate and may be affected by the unique angles of certain rooms. Buyers should verify measurements independently. (id:35762)
RE/MAX Noblecorp Real Estate
73 Wandering Glider Trail
Bradford West Gwillimbury, Ontario
Discover timeless elegance in the heart of Summerlyn Village with this exceptional 4 + 3 bedroom home. Offering a perfect blend of luxury and practicality, this home boasts an expansive layout with a second-floor family room that can easily be converted into a 5th bedroom. The fully finished basement features a bright 3-bedroom apartment with a separate entrance, pot lights, and its own laundry room ideal for multi-generational living or additional rental income. Situated directly across from the tranquil Isabella Park, this home enjoys a prime location, just minutes from top-rated schools, shopping, the community center, library, parks, and trails. With effortless access to Go Transit and Highway 400, this home offers an unparalleled living experience in an unbeatable location. (id:35762)
Century 21 Empire Realty Inc
210 Mckean Drive
Whitchurch-Stouffville, Ontario
**Welcome to 210 McKean Dr.** This charming home is move-in ready and awaiting your personal touch. With over $100k in luxurious upgrades, this spacious property offers 5 bedrooms, 5 bathrooms, 8 feet upgraded door on main floor, including stained hardwood flooring, oak stairs, an upgraded kitchen with built-in Bosch appliances Gas Stove. The main floor features office with box 10+ feet ceiling, 24x24 quartz tiles a large living and dining area, and a cozy family room with a fireplace. The gourmet Smooth ceiling 2 tone Kitchen with quartz countertops and quartz backsplash is complete with a breakfast area and direct access to the backyard. Upstairs, you'll find an abundance of natural light that floods the elegant master bedroom, which boasts a 5-piece ensuite and his-and-her walk-in closets. Two additional bedrooms each have their own ensuite, while the other two share a convenient Jack-and-Jill bathroom. The second floor also includes a spacious laundry room. This beautiful two-story home is ideally situated within walking distance to Stouffville GO Station, hiking trails, golf courses, schools, parks, bus stops, grocery stores, and a recreation center. Don't miss out on this exceptional opportunity schedule your showing today! (id:35762)
RE/MAX President Realty
Main Fl - 2143 Gerrard Street E
Toronto, Ontario
Fabulous Upper Beach Large One Bedroom Main Floor Apartment for rent! In great location! close to main station, danforth shops, queen st e shops, the beach, good schools and parks and much more! Renovated kitchen and bath, nice laminate flooring, spacious living room and bedroom with his/hers closets. Rear balcony and use of yard included. (id:35762)
Ilistrealestate Inc.
348 Bellamy Road N
Toronto, Ontario
**OPEN HOUSE SUNDAY AUG 24 2:00 TO 4:00 P.M.** **CLICK TO VIEW VIRTUAL 3D TOUR**. This is the House That YOU Have Been Waiting For! It Has Everything You Need, Over 2300 Sqft Finished Living Space, 5 Bedrooms Bungalow + Family Room in Basement For the Upstairs Occupant, 3 Full Washrooms, 2 Kitchens, 2 Laundry Rooms, Separate Side Entrance, Rentable Basement, Loft Style Spiral Staircase 2nd Access to Basement, Newly Renovated & Upgraded Top to Bottom, Distinguished Raised Dining Room Area, Prime Location Near Lawrence & Markham/McCowan Rd, Just Beside Cedarbrae Mall, Huge Backyard Fully Fenced with Privacy Trees, a Backyard Storage Shed, a Backyard Custom Built Workshop, Attached Garage with High Ceilings, Huge Driveway that Can Fit 4 Cars + 1 Parking in Garage! What an Absolute Stunner. Upstairs Kitchen is a Show Stopper with an Extra Wide Pantry, Quartz Countertops, Porcelain Tile Flooring, Stainless Steel Appliances, Double Undermount Sink. NEW A/C, NEW Electrical Panel, NEW Potlights & Elegant Mirrored Closet Slider Doors Throughout Entire House, NEW Front Door with Elegant Design NEW Luxury Vinyl Flooring, NEW Kitchens, NEW Vanities, NEW Tiling, Roof Only 5 Years Old! Walking Distance to TTC Stops, Parks, Schools, College, University, Canadian Tire, No Frills, Winners, Service Ontario, LCBO, Restaurants & More! 401 Exit Just a Couple of Minutes Driving. Eglinton GO Station Just a 4 Minute Drive! Amazing High Quality Neighbors, Perfect for Any Family. Don't Miss Out on this Opportunity! (id:35762)
Right At Home Realty
26 Princeway Drive
Toronto, Ontario
Superb curb appeal fully landscaped with sprinkler system also in side garden with covered gazebo and garden shed. This home is truly turn-key, with hardwood floors and gas fireplace in the L-shaped living/dining area. Basement has raised flooring in the rec room with many built-in cabinetry and shelvings and 3-pc with shower stall. The lower laundry room can be refigured with an additional kitchen lots of B/I Cupboards and also a separate entrance from the back just behind the garage. The backyard is an excellent area to chill in the screened in gazebo - loads of privacy. No sidewalks and yet minutes to TTC, shopping and Maryvale Park featuring a pool, splash pad, playground and sports fields. (id:35762)
RE/MAX Hallmark Realty Ltd.
26 Klein Way
Whitby, Ontario
Welcome to 26 Klein Way! This 3-Storey 4 Bedroom Plus Den, 4 Bathroom Townhome is turn-key, full of upgrades, and the perfect place to call your next home! Located in North Whitby's Folkstone Community, you'll find incredible Value and Impeccable Finishes in this two year old home! The owner has spent more than $80k on upgrades. Highlights include - solid oak stairs with metal spindles, hardwood flooring throughout the main and second floor, and laminate on the third floor. Smooth ceiling finish, designer lighting, upgraded kitchen cabinetry, Stone kitchen countertops and upgraded GE Cafe Gas Stove & GE Cafe Fridge with water line. All bathrooms have upgraded hardware & finishes as well. (See Attachment for the Full List!). The open-concept main floor is an entertainer's dream featuring 9 foot ceilings, and a gourmet-style kitchen with oversized breakfast bar island. As you walk up the oak stairs to the second level, you'll find the first of two primary bedroom suites, complete with its own ensuite, walk-in shower, stone countertop, Moen faucets and designer tiles. Not only will you find the second and third bedroom on this floor, but also a den - a spacious flex space to suit you and your family's unique needs - can even be converted into a fifth bedroom! And for ease and convenience, laundry is also on the second floor. The third floor is where you'll find the second primary bedroom suite, complete with walk-in closet, en-suite bath, and walk-out to the cozy outdoor terrace - a great space to enjoy your morning coffee, evening cocktail, or a summer BBQ. Great Location - Around the corner from Farm Boy, LA Fitness, Shops, Restaurants, &Parks. Enjoy nature walks in the nearby Heber Down Conservation Area. Commuters will love the short drive to the 412, 407 & Go Station. POTL Fee of $193.24 includes: Boulevard landscape maintenance, private road, sidewalk & lights maintenance, snow & garbage removal. (id:35762)
Royal LePage Terrequity Realty
610 - 152 St. Patrick Street
Toronto, Ontario
Approx. 799 Sf (as per previous listing) spacious 1 Bedroom + Den unit w/ East views @ Artisan at University & Dundas. Walking distance to subway, U of T, TMU, Hospitals, AGO, Chinatown Queen St shops, restaurants, Financial & Entertainment District. Building amenities include 24 Hr concierge, fitness room, party room & outdoor terraces. No Pets, No Smoking & Single Family Residence. (id:35762)
Express Realty Inc.
1010 - 666 Spadina Avenue
Toronto, Ontario
***FREE ONE MONTH RENT MOVE IN NOW!*** **U of T Students, Young Pros, & Newcomers!** Live at **666 Spadina Ave**, a fully renovated 2 Bedrooms 2 Bathrooms apartment in a high-rise steps from the University of Toronto. Perfect for students from Vancouver, Ottawa, the GTA, or across Canada, young professionals, and new immigrants. Available **IMMEDIATELY** secure your spot today! **Why 666 Spadina?** - **Rent-Controlled**: Stable rates, no surprises. - **ALL Utilities Included**: Heat, hydro, water covered! - **Competitively Priced**: Affordable downtown living were aiming for full occupancy! - **Fully Renovated**: Modern kitchens, new appliances, hardwood/ceramic floors, balconies with city views. **Unbeatable Location** Across from U of T, in the lively Annex. Steps to Bloor St shops, dining, nightlife, and Spadina subway. Walk to class, work, or explore the core perfect for busy students and pros. **Top Amenities** - Lounge, study room, gym, pool room, kids area. - Clean laundry, optional lockers ($60/mo), parking ($225/mo), A/C window unit. **Whos It For?** - **Students** International and local, live near U of T with no commute. - **Young Pros**: Affordable, move-in-ready, near downtown jobs. - **Newcomers**: Hassle-free start with utilities included. **Act Fast!** Panoramic views, great staff, transit at your door. Move in this weekend. (id:35762)
City Realty Point
4015 - 70 Temperance Street
Toronto, Ontario
Owners First Time Offered For Rent, Previously Owner-Occupied And Impeccably Maintained; Sun-Drenched Corner Suite In The Heart Of Torontos Prestigious Financial District With High Ceilings And Floor-To-Ceiling Windows On The 40th Floor Offering Abundant Natural Light And Unobstructed West And North Views Directly Overlooking Toronto City Hall; Sleek Designer Kitchen, Balcony For Entertaining, And Stylish Modern Finishes; Unbeatable Location Steps To Subway, PATH, Eaton Centre, Restaurants, Banks, George Brown, U Of T, TMU And Major Hospitals; Premium Amenities Include State-Of-The-Art Gym, Golf Simulator, Theater Room, Games Room, Party Room, BBQ Terrace And Guest Suites; Available Furnished For True Move-In Convenience Or Unfurnished By Request. (id:35762)
Homelife New World Realty Inc.
12 - 31 Florence Street
Toronto, Ontario
What's young, stylish, spacious and reputable? This townhome! Great Gulf Homes built Brockton Commons with the same integrity and style that they do with their luxury homes. This 4 level TH features 1331 sqft of bright and airy space. Walking into a gigantic family room with a powder room really makes it feel like HOME. A lower-level with storage room, murphy bed set up, and full bath allows guests or older kids privacy . 2 sizeable bedrooms up-top share a double sink vanity bathroom and the primary has a large walk-in closet with custom organizers. Did I mention that there are large windows are EVERYWHERE? so you can watch large-leaf-trees flowing in the breeze?The terrace is the real show-stopper. With hundreds of sqft (facing away from the complex) you can enjoy sunny days lounging, eating at your full size table, and playing with your pups or kids. Brockton Commons is minutes walking distance from amazing Dundas West restaurants, bars, art spaces and community centers. Queen St retail, TTC ,and large parks are of equal distance too. Parking is a cinch with a dedicated spot right out back and street parking available for a second vehicle if you need it.I know you're going to love 31 Florence - come and see for yourself. (id:35762)
Royal LePage Signature Realty
305 - 29 Camden Street
Toronto, Ontario
Loft living on the quiet side of King St. W. with a boutique hotel feel at the ultra chic Camden Lofts. 959 square feet, two bedrooms, high ceilings and polished concrete floors. Fully renovated with modern kitchen and bathroom. Perfect wide/shallow floorplan with 40+ feet of windows. Located next to the ACE Hotel across from Waterworks Park and Dog run. Camden is a quiet street on the edge of everything King St. W. has to offer when you want it. Parking and Locker included. (id:35762)
Brad J. Lamb Realty 2016 Inc.
701 - 8 Rean Drive
Toronto, Ontario
Bright, corner gem in prime Bayview Village location! Over 900 sq. ft. of stylish, sun-filled living in prestigious Waldorf Towers. Modern kitchen with upgraded stainless steel appliances & eat-in breakfast area, private ensuite laundry, plus parking & locker. Steps to TTC, Bayview Village, shops, dining & more, with quick access to Hwy 401, DVP & Yonge. Enjoy the full amenity lineup: 24-hour concierge & security, indoor pool, hot tub, sauna, gym, party room, virtual golf, billiards & ping-pong, media room, library, outdoor BBQ terrace, guest suites, meeting/function rooms, visitor parking. Resort-style comfort at your doorstep. Incredible location within North York amongst great schools, parks, shopping, dining and so much more more. Rent-controlled and very well managed building. 2nd parking spot available at an additional cost. (id:35762)
Ipro Realty Ltd.
12 Coates Avenue
Toronto, Ontario
Built in 2019 this beautiful detached custom home offers so much space for a family! Slim exterior belies the wide expanse within! Enjoy the quiet cul de sac in this desirable area of T.O. Large Principal rooms and Hardwood Floor throughout. Many upgrades, including custom California Closets, custom Scavolini Cabinetry in kitchen, family room, lower level and 4th bedroom/office. All windows have custom coverings, including skylight and blackout blinds in bedrooms. High Ceilings and large windows offer an abundance of light. Professional landscaping with custom deck and gas line for BBQ. Legal front parking. 4th bedroom currently a home office with custom built-ins, easily turned back in to a bedroom. Close to parks, shops, cafes and schools. Come have a visit! (id:35762)
Harvey Kalles Real Estate Ltd.
3009 - 10 Inn On The Park Drive
Toronto, Ontario
Stunning Brand New Luxury Condo- Tridel "Chateau" Auberge on the Park 1,659 SF 2 Bedrooms 3 Washrooms Unit! High Floor Skyline View! Fully furnished and equipped. All inclusive except cable. 9 Ceiling throughout! Large Balcony! Floor-to Ceiling Windows Bring in Abundant Natural Light! Thoughtfully Designed Layout Features east, west, and south views. Spectacular sunrise and sunset views. Spacious Living/Dining Area! Modern Kitchen with B/I Bosch Appliances and Large Island! Both Bedrooms offer Large Walk-in Closets and Private Ensuites! This luxury residence boasts sweeping, unobstructed views of Sunnybrook Park, the Toronto skyline, Eglinton Village, and North York City Centre, with breathtaking views. Resort-Inspired Amenities: Dramatic two-storey grand lobby Elegant party lounge with fireplace and catering kitchen Indoor pool and spa with outdoor lounging terrace High-end fitness centre overlooking landscaped surroundings Outdoor BBQ area, guest suite, and 24-hour concierge. Prime Location at Leslie/Eglinton, Walk to future Eglinton LRT and Steps to Sunnybrook Park! Close to Sunnybrook Hospital with Easy Access to downtown via DVP! One Parking and One Locker is included. Also available short term. (id:35762)
Sutton Group-Admiral Realty Inc.
1205 - 205 Hilda Avenue
Toronto, Ontario
Spacious 3-bedroom, 2-bathroom condo offering incredible potential in a prime location! Situated just steps from Centrepoint Mall, restaurants, transit, and countless amenities, this property is perfect for buyers looking to customize and create their dream home.The layout features a generous living and dining area with large windows that fill the space with natural light. While the home is in need of some TLC, it provides a fantastic opportunity for renovations and personal touches to truly make it your own. Property is being sold in as-is condition, allowing you to renovate according to your vision without paying a premium for someone else's updates.The primary bedroom includes ample closet space and a private ensuite bathroom, while the two additional bedrooms are ideal for family, guests, or work-from-home needs. Both bathrooms are functional and ready for updating to suit your taste..Whether you're a first-time buyer, down-sizer, or investor, this condo represents an affordable entry into a highly sought-after area. Bring your vision, roll up your sleeves, and transform this well-sized unit into the perfect home for your lifestyle. Don't miss this chance to own in a location that offers both convenience and value. Schedule your viewing today! (id:35762)
Sutton Group-Admiral Realty Inc.
245 - 1508 Upper James Street
Hamilton, Ontario
Own your future with one of Canada's fastest-growing quick-service restaurant franchises, Twisted Indian Fusion Street Food. This fully turn-key Hamilton location is positioned in a high-traffic retail plaza, offering exceptional visibility, steady footfall, and ample customer parking. With a modern layout and established operations, this unit delivers strong food and labor margins perfect for entrepreneurs seeking reliable cash flow from day one. Supported by a rapidly growing franchise with locations across Ontario, Alberta, and British Columbia, you'll benefit from full training, proven systems, and ongoing support. The space is also open to your own concept, offering flexibility to bring your vision to life. Whether you're a seasoned operator or a first-time buyer, this is a scalable, future-ready opportunity in the booming fast-casual space. Don't miss this rare chance to step into a thriving business in a high-demand market act fast! (id:35762)
RE/MAX Excellence Real Estate
418 - 2782 Barton Street
Hamilton, Ontario
Welcome To This Gorgeous, Brand New 1 Bedroom Unit In One Of Hamilton's Most Sought-After Communities. Designed With Both Style And Convenience In Mind, It Features Premium Finishes Including Granite Countertops In Both The Kitchen And Bathroom. Enjoy Modern Smart Home Technology, Sleek Stainless Steel Appliances, And Soaring 9-Foot Ceilings.This Unit Comes With 1 Underground Parking Space, 1 Locker, And In-Suite Laundry For Your Comfort. Residents Have Access To Exceptional Amenities Such As An Outdoor BBQ Area, Fully Equipped Fitness Centre, Stylish Party Room, And Bicycle Parking. Ideally Located With Easy Access To The GO Bus, Shopping, Dining, Transit, And Major Highways. (id:35762)
Royal LePage Signature Realty
Main - 4453 Meadowvale Drive
Niagara Falls, Ontario
Welcome to 4453 Meadowvale Drive - a charming main-level lease tucked away on a quiet, family-friendly street in Niagara Falls. This well-maintained home offers a bright and inviting living area, a dedicated dining space perfect for family meals, and a functional kitchen with plenty of room for cooking and storage. The main level features 3 comfortable bedrooms and a full 4-piece bath, providing ample space for everyday living. Ideal for a young family, newlyweds, or downsizers, this home combines comfort and convenience in a peaceful setting. Enjoy being just minutes from local schools, parks, shopping, restaurants, and quick highway access for easy commuting. (id:35762)
Exp Realty
275 W Pike Creek Road
Lakeshore, Ontario
64.4 Acres of Prime Agricultural Land with Excellent Future Development Potential. This expansive 64.4-acre parcel of farmland is ideally situated in a highly desirable location with potential for future development. Currently zoned Agricultural, the property features approximately 151 and 130 feet of frontage on West Pike Creek Road, extending roughly 2,900 feet in depth and 983 feet wide at the rear. Strategically positioned between County Road 22 and Little Baseline. The property offers two points of access from West Pike Creek Road and is in close proximity to established residential developments. Municipal services including hydro, water, and natural gas are available at the road, with sanitary sewers located nearby. (id:35762)
Grace Canada Realty Inc.
1809 - 60 Frederick Street
Kitchener, Ontario
Beautiful "Dtk Condos" in Kitchener Downtown 2 Bed, 2 Full Baths, Corner Unit With Breath Taking Views; 690 Sf + 75 SF Balcony, 1 Parking, 1 Locker, Includes Numerous Upgrades & Modern Finishes: Quartz Counters, Pot Lights & 9 Feet Ceilings, Great Natural Light From The Balcony & Massive Floor-To-Ceilings Windows; Step To the Ion Light Rail System, Transits,, Tannery, Conestoga College, University of Waterloo School of Pharmacy, Communitech, D2L & Google Offices. Modern Condo To Live! (id:35762)
RE/MAX Real Estate Centre Inc.
139 Maple Cres - 1294 Concession 8 Road W
Hamilton, Ontario
PRIME LOCATION!!! In the friendly Beverly Hills Estates community, this charming 2-bedroom, 1-bath home with 2 car parkingsurrounded by picturesque country views and pride of ownershipoffers easy, affordable living. Set on an extra-large private lot with no rear neighbours, it features a spacious eat-in kitchen with bay window, open to a large living room for comfortable everyday living. Outdoor enjoyment awaits with a welcoming front porch and full deck, while additional conveniences include in-suite laundry, a large backyard shed with workbench, and built-in covered storage within the decks sheltered portion. Perfect for empty nesters, downsizers, or first-time buyers, this low-maintenance home is set in a tranquil rural location with convenient access to Cambridge, Waterdown, Hamilton, Burlington, and more. Residents enjoy a friendly atmosphere, scenic walking paths, and a community recreation centreall just minutes from shopping, dining, healthcare, and major highways. (id:35762)
RE/MAX Escarpment Realty Inc.
Getaway - 7100 County Rd 18
Alnwick/haldimand, Ontario
NTRODUCING THE GETAWAY! Big Cottage Dreams. Small Weekly Payments. Our most affordable resort cottage, perfect for first-time buyers or families just starting their vacation ownership journey. Priced irresistibly, this charming 2-bedroom, 1-bathroom resort cottage comes fully furnished and move-in ready, offers 396 square feet of bright, beautiful space to enjoy spring, summer, and fall across any Great Blue Resort. It even includes a spacious 10x20 deck with aluminum rails, perfect for relaxing outdoors with the family. With financing available your dream of cottage ownership is closer than ever. Whether you're escaping the city for weekends or spending entire seasons lakeside, this brand-new resort cottage model is your affordable key to 3-season resort vacation living. The Perfect Getaway is Within Reach.*For Additional Property Details Click The Brochure Icon Below* (id:35762)
Ici Source Real Asset Services Inc.
4862 Connor Drive
Lincoln, Ontario
Modern 3-Storey Freehold Townhome in Family-Friendly Beamsville - Welcome to this beautifully updated three-storey freehold townhome, ideally situated in a quiet, family-friendly neighbourhood in Beamsville. Offering the perfect combination of style, functionality, and convenience, this home is move-in ready and full of modern upgrades. The main floor features a bright and open-concept layout, complete with a sun-filled living area, a spacious eat-in kitchen with extended-height cabinetry, solid surface countertops, stainless steel appliances, and a walk-out balcony overlooking the backyardperfect for morning coffee or evening relaxation. A 2-piece powder room and in-suite laundry with stackable washer and dryer complete this level. Upstairs, you'll find a generous primary bedroom with walk-in closet, along with two additional well-sized bedrooms that share a modern 4-piece bathroomideal for families or guests. The lower level offers a bright and spacious recreation room with sliding doors to the fully fenced backyard, making it the perfect space for a home office, playroom, or second family area. This level also features direct access to the single car garage with extra storage. Additional highlights include driveway parking for 2 cars, no road fees and this beautiful property is close to schools, parks, shopping and provides easy highway access. Dont miss this opportunity to own a stylish, low-maintenance townhome in one of Beamsvilles most desirable communities! (id:35762)
Royal LePage State Realty
346 Wharncliffe Road S
London South, Ontario
Welcome to this cozy and well-kept 3-bedroom, 1-bathroom home, offering 907 sq ft of comfortable living space in the heart of Southwest London. Perfectly located on Wharncliffe Road South, this home is ideal for first-time buyers, small families, downsizers, or investors. Step inside to find a bright and functional layout with a spacious living area, a practical kitchen, and three generously sized bedrooms. The single bathroom is clean and conveniently located, offering everything you need in a compact, efficient space. Outside, enjoy a manageable yard with potential for gardening or relaxing, along with parking and easy access to public transit. Just minutes from Highway 401 & 402, and close to Costco, Home Depot, Tim Hortons, grocery stores, schools, and parks this location offers unbeatable convenience with everything at your doorstep. Whether you're looking to move in or rent out, this affordable home is a smart investment in a growing part of the city. (id:35762)
Royal LePage Flower City Realty
1521 Four Mile Lake Road
North Bay, Ontario
Experience The Best Of Both Worlds With Country Living In The City At 1521 Four Mile Lake Road! Set On A Sprawling 225' x 544' Lot (Over Three Acres), This Peaceful Retreat Is Less Than 15 Minutes From Downtown North Bay. Step Inside To A Bright, Open-Concept Main Level Designed For Effortless Entertaining. The Home Features Generously Sized Principal Rooms, An Abundance Of Natural Light, And Picturesque Views Of The Surrounding Greenery. Notable Highlights Include An Oversized Vinyl-Sided Garage With Loft Storage, Updated Windows Including Bay Windows In The Living Room And A 12' x 32' Deck Overlooking A Tranquil Pond And Forest, All Enclosed With 300 Feet Of Fencing. The Expansive Property Offers Endless Space For Gardening, Outdoor Activities, And Relaxation, With Direct Access To Nearby Recreational And Skidoo Trails. Inside, Youll Find A Functional Kitchen, Comfortable Living Areas, And Well-Maintained Bedrooms, Making This Home Perfect For Full-Time Living Or A Weekend Escape. A Rare Opportunity To Enjoy Privacy, Space, And Nature Without Sacrificing Convenience To City Amenities. (id:35762)
RE/MAX Millennium Real Estate
0 Little Baseline Road
Lakeshore, Ontario
Potential Future Development Opportunity. Approximately 73 acres of land, as per GeoWarehouse, designated as Urban Reserve in the Official Plan. This property offers significant potential for residential, commercial, or employment-related development. The site features 1,848 feet of frontage on Little Baseline Road and a depth of approximately 1,618 feet, with 2207 feet back. Municipal services are available either at the lot line or nearby, enhancing development feasibility. Strategically located in an area surrounded by established residential and industrial developments, the property is situated just down the road from the new High-Tech Industrial Park, Offering excellent proximity to future growth. (id:35762)
Grace Canada Realty Inc.
Main - 319 Queen Street S
Hamilton, Ontario
This spacious and charming suite welcomes you with soaring coffered ceilings, original architectural details, and a bright, airy layout. The generous living area flows seamlessly into an oversized kitchen, perfect for entertaining or enjoying quiet meals at home. Two comfortable bedrooms offer ample closet space, while large windows fill the space with natural light. Beautifully maintained and move-in ready, this unit blends old-world character with modern convenience. Ideal for tenants seeking both charm and functionality in one of Hamiltons most desirable neighbourhoods. (id:35762)
Rock Star Real Estate Inc.
64 Sutherland Crescent
Hamilton, Ontario
Luxurious 4 Bed 5 Bath Detached Property Backing Onto Conservation in Prestigious Ancaster. Welcome to this spectacular estate home offering over 4,500 sq. ft. of refined living space(including a newly professionally finished basement), ideally situated on a premium lot backing onto a tranquil, treed conservation area. Freshly painted throughout with brand-new high end windows, this property blends timeless elegance with modern upgrades perfect for entertaining or relaxing in total privacy. The main level features rich hardwood floors, designer finishes, and pot lights throughout. The heart of the home is the show-stopping custom kitchen, complete with a new quartz countertops with island, premium appliances, and a stylish wine/beverage centre. A private home office with soaring cathedral ceilings, open-concept living and dining areas, and a bright family room overlooking the lush backyard complete the space. Upstairs, you'll find four spacious bedrooms, including a luxurious primary suite with breathtaking views, two walk-in closets, and a spa-inspired 5-piece ensuite. A second bedroom includes its own 4-piece ensuite and walk-in closet, while a built-in study area offers added unction for family living. The professionally finished basement adds exceptional value, featuring a large recreation room, media room and a full kitchen/bar area with quartz island surround, home gym, sauna, and a spa-style bathroom with a steam shower perfect for post-workout relaxation. Upgraded air exchanger and steam humidifier add more comfort to this home. Step outside to your private backyard oasis, and professionally landscaped grounds that blend seamlessly with the surrounding natural beauty. Also, a meticulously finished heated garage, complete with epoxy floors adds to this amazing property. A rare opportunity to own a meticulously maintained, move-in-ready home in one of Ancaster's most sought-after communities. (id:35762)
Royal LePage Realty Plus Oakville
507 Hayward Street
Cobourg, Ontario
This bright and beautifully maintained end-unit bungalow townhouse offers the perfect blend of style, comfort, and convenience. The crisp white kitchen is a true showstopper, featuring quartz countertops, a sleek backsplash, stainless steel appliances, and a spacious walk-in pantry perfect for keeping everything neatly tucked away. Enjoy the ease of main floor laundry with washer, dryer, and built-in storage cabinets to keep your day-to-day running smoothly. The primary bedroom is a peaceful retreat with a large walk-in closet and a stylish 3-piece ensuite boasting a quartz countertop and brushed nickel fixtures. A second sun-filled bedroom is ideal for guests or a home office, with another full 3-piece bath finished to the same high standard. Set in a fantastic location, this home offers low-maintenance living without compromising on space or style. (id:35762)
RE/MAX Hallmark First Group Realty Ltd.
200 Charlton Avenue E
Hamilton, Ontario
Bright, spacious 1 bedroom, one bathroom unit in a boutique Corktown building with sweeping views of the city. This unit, in addition to stunning views, features one oversized and one large bedroom, sleek modern kitchen with energy efficient appliances and marble backsplash adjacent to a bright, spacious dining room. The unit also has an updated bath and access to clean energy-efficient laundry. Enjoy the convenience of downtown living without being IN downtown. This beautiful unit is 2 minutes from St.Joe's hospital, 5 minutes from Hamilton GO, 5 minutes from City Hall and James street restaurants, bars, shops and galleries. This is a no smoking building. Photos in listing are of an identical unit. Come see your new home! (id:35762)
RE/MAX Twin City Realty Inc.
1158 Lorne Lane
Dysart Et Al, Ontario
Where Timeless Elegance Meets Lakeside Serenity. Discover the pinnacle of refined lakeside living in this meticulously crafted beautiful house a true jewel on one of Haliburton's most coveted and prestigious lakes. Perfectly balancing rustic charm with modern sophistication, this exceptional property offers a rare opportunity to own not just a home, but an entire lifestyle. Nestled along a quiet township road - few minutes from the areas schools, college, library, hospital, grocery stores, hockey and skating arena this retreat provides unmatched convenience while maintaining complete privacy. Families and pet lovers will appreciate the safe, welcoming environment, while nature enthusiasts will delight in nearby hiking, biking, birdwatching, and year-round outdoor adventures. Inside, this beautifully maintained residence features welcoming open-concept living spaces, extra bedrooms ideal for hosting family and friends, and few mins walk to breathtaking lake views. Brimming with character and modern touches, this delightful property has been thoughtfully updated through the years ready to welcome you home with style and comfort. Each element has been thoughtfully curated to provide an inviting atmosphere for both intimate moments and grand gatherings. Just a stroll away from the marina, charming restaurants, and boutique gift shops, you'll enjoy the best of both worlds: vibrant village life and secluded lakefront tranquility. Whether as a full-time luxury residence or a high-demand premium rental investment, this Haliburton Lake sanctuary is more than a property it's a destination for making timeless memories. (id:35762)
RE/MAX West Realty Inc.
RE/MAX Hallmark Realty Ltd.
163 Fifth Avenue
Brantford, Ontario
The Bell City Towns brochure showcases an exclusive collection of six modern, luxury townhomes in Brantford, Ontario, built by Stancon Homes. Blending contemporary architecture with upscale finishes, the development delivers homes that align with individual lifestyles while maintaining high standards in design and construction. The primary model, The Walter (1,935 sq. ft., interior units 25), features three levels, 3 bedrooms, open-concept living/dining areas, and an attached garage. Key interior features include 9-foot ceilings on all levels, quartz or granite kitchen countertops, designer cabinetry, luxury vinyl plank flooring, oak handrails, and energy-efficient LED lighting. Kitchens offer islands, tile backsplashes, stainless steel sinks, and exterior-vented hood fans. Bathrooms feature ceramic or porcelain tile surrounds, water-saving fixtures, and ensuite layouts with premium finishes. Each home includes a private rear deck, garage, storage areas, and a rough-in for a 3-piece ground-floor bathroom.Exterior highlights feature brick, siding, and stucco finishes, low-maintenance materials, vinyl windows with low-E Argon glass, custom entry doors, asphalt driveways, concrete walkways, and covered porches. Mechanical systems include energy-efficient gas furnaces, central air conditioning, programmable smart thermostats, and pre-wiring for cable, telephone, and internet. The development is centrally located with proximity to downtown Brantford, schools, and major highways. Stancon Homes, with over 20 years of experience in Saudi Arabia and the Greater Toronto Area, emphasizes quality craftsmanship, streamlined processes, and strong client relationships. All homes are protected under the Tarion New Home Warranty program, with specifications subject to change at the builders discretion. (id:35762)
Condoville Realty Inc.
61 Chestnut Avenue
Hamilton, Ontario
A Perfect First Home for Your Family! Why settle for a condo when you can have a charming, fully detached 3-bedroom, 1.5-bath home in Hamiltons welcoming Gibson/Stipley neighborhood? Thoughtfully updated inside and out, this move-in-ready home is perfect for first-time buyers and growing families. A handy rear PARKING spot (2025) makes for easy access after grocery shopping! Step into a bright, open concept home with modern flooring, pot lighting, a kitchen breakfast bar, and custom bedroom closet! Major upgrades include a new furnace and hot water tank (all owned, 2024) which means less worry and more time to enjoy your new home. Outside, the backyard is designed for making memories, featuring a large deck, pergola, planter boxes, potting shed, and a gas line for summer BBQs. Love to explore? Youre just minutes from Bernie Morelli Rec Centre, Hamilton Stadium (perfect for tailgate parties), Gage Park, Playhouse Cinema, and some of Hamiltons best local spots like MaiPai, Vintage Coffee Roasters, and Pinch Bakery and Plant Shop. This home also has a full unfinished basement with built-in shelves for ample storage. Dont miss this rare chance to own a cozy, character-filled home in a vibrant, family-friendly neighborhood all at an affordable price! (id:35762)
Royal LePage State Realty
Getaway - 1082 Shamrock Marina Road
Gravenhurst, Ontario
INTRODUCING THE GETAWAY! Big Cottage Dreams. Small Weekly Payments. Our most affordable resort cottage, perfect for first-time buyers or families just starting their vacation ownership journey. Priced irresistibly, this charming 2-bedroom, 1-bathroom resort cottage comes fully furnished and move-in ready, offers 396 square feet of bright, beautiful space to enjoy spring, summer, and fall across any Great Blue Resort. It even includes a spacious 10x20 deck with aluminum rails, perfect for relaxing outdoors with the family. With financing available your dream of cottage ownership is closer than ever. Whether you're escaping the city for weekends or spending entire seasons lakeside, this brand-new resort cottage model is your affordable key to 3-season resort vacation living. The Perfect Getaway is Within Reach.*For Additional Property Details Click The Brochure Icon Below* (id:35762)
Ici Source Real Asset Services Inc.
4 - 60 Charles Street W
Kitchener, Ontario
Stylish Downtown Living with City & Park Views Charlie West Condos. Discover modern comfort in the heart of Kitcheners Innovation District. This 1-bed, 1-bath condo blends contemporary design with unbeatable convenience, making it perfect for an owner-occupied lifestyle or as a ready-to-go investment. Inside, You will find a bright, open-concept layout featuring floor-to-ceiling windows, sleek cabinetry, polished quartz counters, stainless steel appliances, and wide-plank grey laminate flooring. The sunlight pours in, framing sweeping views of Victoria Park and the downtown skyline. In-suite laundry, tasteful tile finishes, and a smart use of space add both style and functionality. Located directly on the ION LRT route and just steps to Google, cafes, restaurants, and boutique shops, this address offers walkable access to the best of city living. Charlie West residents also enjoy premium amenities, including a well-equipped fitness and yoga studio, a pet spa and run, an elegant social lounge with kitchen and terrace, concierge service, and more. Currently leased month-to-month at $1,900, this unit offers immediate rental income or the opportunity to move in and enjoy downtown living for yourself. Schedule your private showing today and see why Charlie West is one of Kitcheners most desirable condo communities. (id:35762)
Trilliumwest Real Estate
Getaway - 1336 S Morrison Lake Road
Gravenhurst, Ontario
INTRODUCING THE GETAWAY! Big Cottage Dreams. Small Weekly Payments. Our most affordable resort cottage, perfect for first-time buyers or families just starting their vacation ownership journey. Priced irresistibly, this charming 2-bedroom, 1-bathroom resort cottage comes fully furnished and move-in ready, offers 396 square feet of bright, beautiful space to enjoy spring, summer, and fall across any Great Blue Resort. It even includes a spacious 10x20 deck with aluminum rails, perfect for relaxing outdoors with the family. With financing available your dream of cottage ownership is closer than ever. Whether you're escaping the city for weekends or spending entire seasons lakeside, this brand-new resort cottage model is your affordable key to 3-season resort vacation living. The Perfect Getaway is Within Reach.*For Additional Property Details Click The Brochure Icon Below* (id:35762)
Ici Source Real Asset Services Inc.

