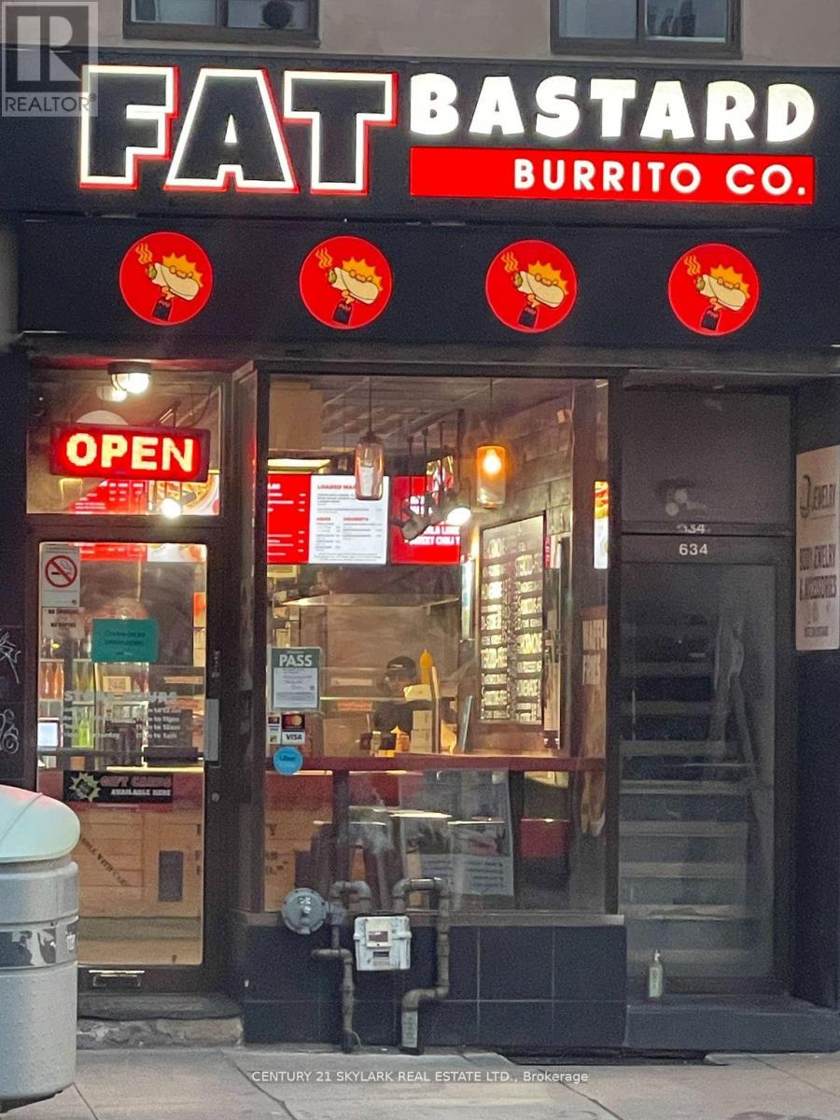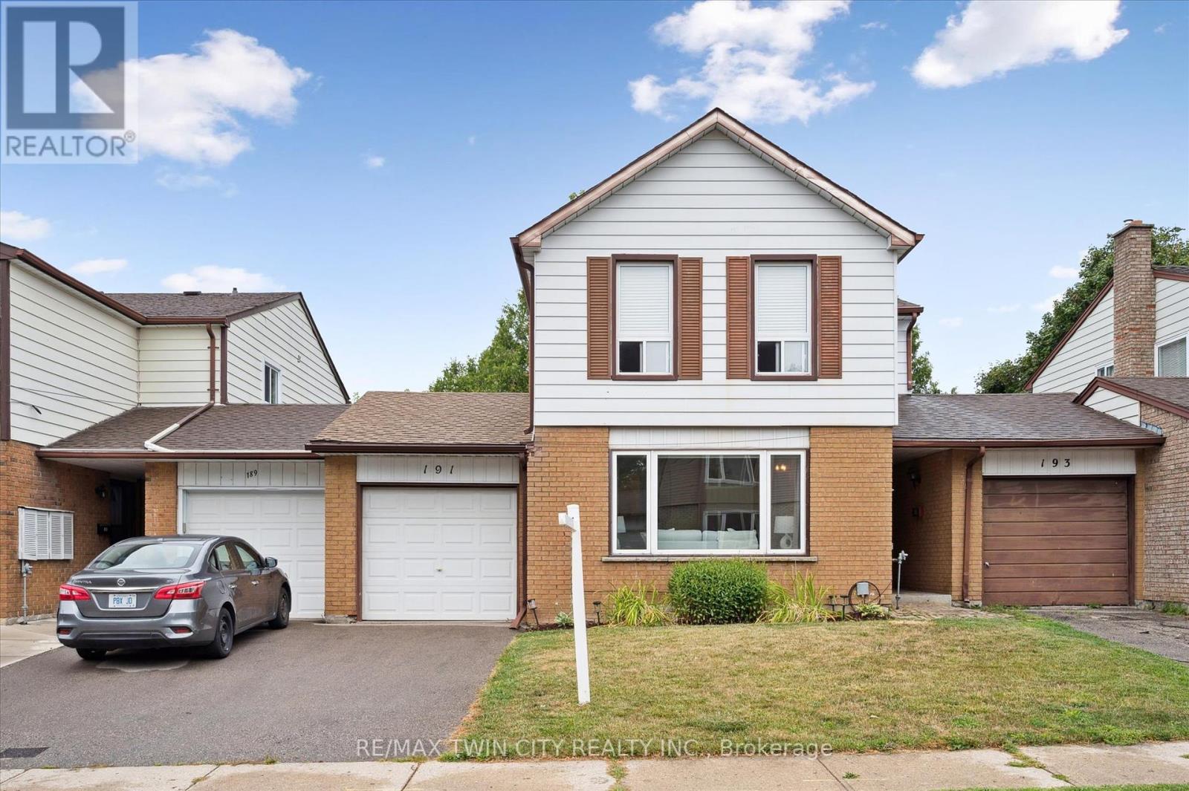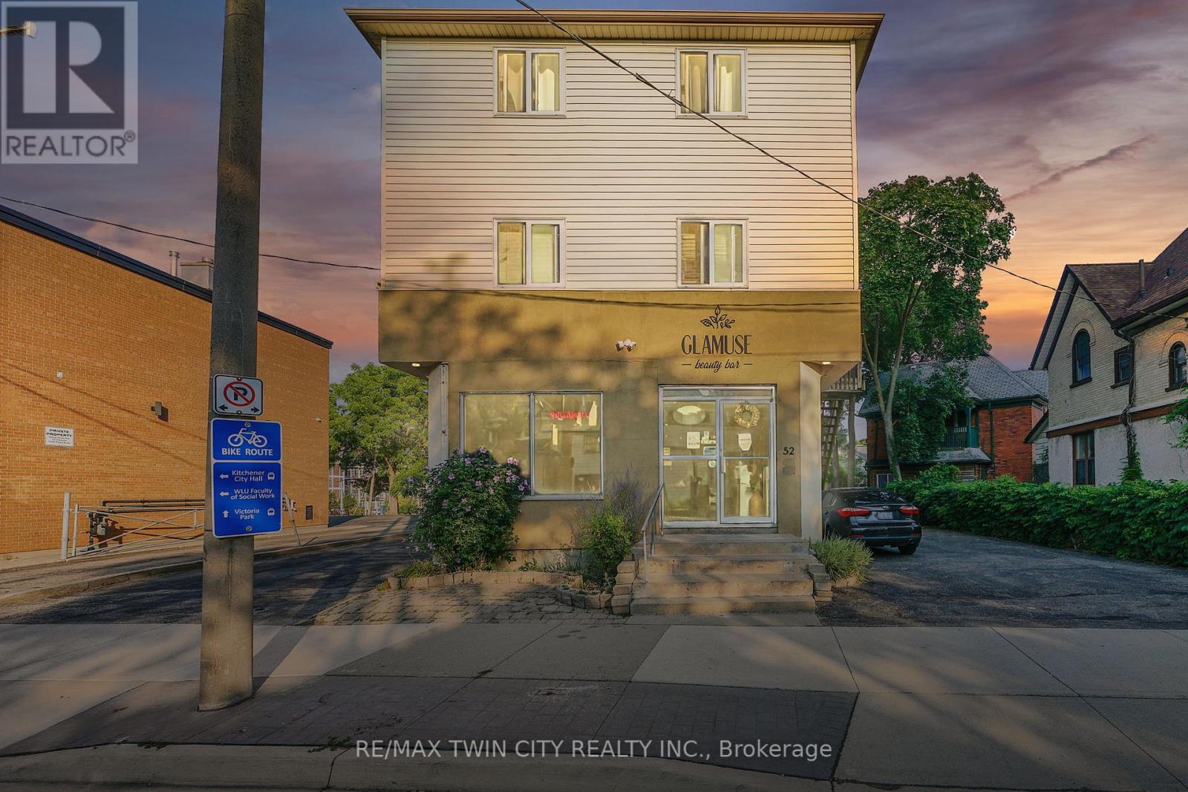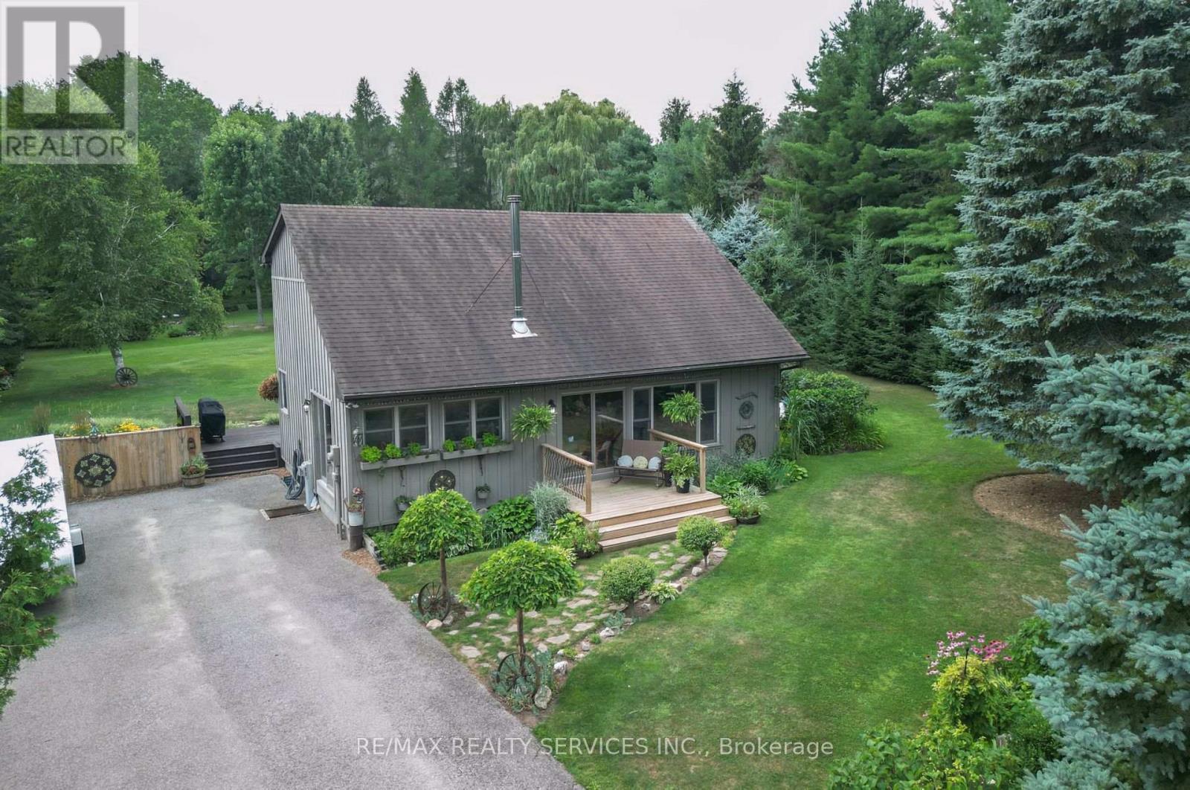9 Schilling Court
Whitby, Ontario
Located In Whitby's Desirable Pringle Creek Community, This 3-Bedroom, 2-Bath Home With A 1-Car Garage Is Tucked Away On A Quiet Court With No Sidewalk And A Private, Fully Fenced Yard. The Main Level Features Luxury Vinyl Plank Flooring Throughout, An Updated Kitchen With Quartz Countertops, Stainless Steel Appliances, And An Open-Concept Living And Dining Area With A Large Window And Walkout To The Deck - Perfect For Entertaining. Upstairs, Hardwood Floors Flow Throughout The Second Level, Where The Primary Bedroom Offers A Semi-Ensuite And Two Additional Bedrooms Provide Space For Family Or Guests. The Finished Basement Adds A Cozy Recreation Room, Ideal For Movie Nights Or A Home Office.With A Prime Location Close To Schools, Parks, Shopping, Transit, And Easy Access To The 401 And 407, This Home Blends Comfort, Convenience, And A Sought-After Neighbourhood Setting. ** This is a linked property.** (id:35762)
Dan Plowman Team Realty Inc.
66 Inniscross Crescent
Toronto, Ontario
Welcome to 66 Inniscross Crescent - a sun-filled sanctuary where modern elegance meets warm, family-friendly char, nestled in the highly sought-after L'Amaroux neighbourhood. This beautifully maintained 2-storey detached home offers 3 spacious bedrooms and approximately 1,283 sq. ft. of thoughtfully designed living space. From the moment you step inside, you'll be greeted by an abundance of natural light that fills the combined living and dining area - the perfect setting for cozy family gatherings or stylish entertaining. The updated eat-in kitchen is a true highlight, featuring sleek stainless steel appliances - fridge, stove, and microwave - along with a convenient built-in dishwasher (as is). Upstairs, the renovated bathroom boasts a semi-ensuite to the primary bedroom, creating a private retreat to unwind after a long day. On the main floor, a powder room adds everyday convenience, while a walk-out from the dining room leads you to the backyard - ideal for summer barbecues and outdoor fun. The finished basement expands your possibilities with a versatile recreation room, perfect as a home office, guest suite, or additional family living space. Practicality meets comfort with an attached garage plus a long driveway offering parking for up to 3 vehicles. Freshly decorated in crisp, clean white paint and virtually staged for inspiration, this home is truly move-in ready. The location is unbeatable - just minutes from Steeles bus route, GO Station, Pacific Mall, Grace Hospital, and some of the area's finest restaurants, shops, and everyday amenities. Families will love being steps away from Sandwood Park and surrounded by top-rated schools, including Kennedy Public School, St. Henry Catholic Elementary, and Dr. Norman Bethune Collegiate. This is the perfect family-friendly home you've been waiting for. Don't miss your chance - book your private showing today and make this gem yours! (id:35762)
Slavens & Associates Real Estate Inc.
133 Dance Act Avenue
Oshawa, Ontario
Situated on a large premium lot, this bright and spacious Tribute-built Ruby model detached home offers 9' ceilings and an open-concept layout. Features include 4 bedrooms, hardwood floors throughout, oak staircase with metal pickets, and pot lights. The unfinished walk-out basement provides the perfect opportunity to customize to your liking. Additional highlights include an interior entry to the garage, fully fenced yard, and convenient first-floor laundry. (id:35762)
Royal LePage Ignite Realty
634 Yonge Street
Toronto, Ontario
LOCATION ,LOCATION , LOCATION , SUPERB FAT BASTARD BURRITO BUSSINESS IN TORONTO FOR SALE . SUPERB SALES AT A VERY ATTRACTIVE RENT PER MONTH. LONGER LEASE, DOOR DASH, UBER EATS AVAILABLE. LOTS OF WALK IN CLIENTS. SAME OWNER FOR MANY YEARS. BASE RENT OF $3255 A MONTH. 522 SQ FEET MAIN FLOOR SPACE AND BASEMENT AND GARAGE GIVEN FOR TENANT USE. LOW COST, HIGH SALES BUSINESS. LOT OF CONDO BUILDINGS. LEASE IN EXTENTION YEAR 2028 PLUS ANOTHER OPTION. (id:35762)
Century 21 Skylark Real Estate Ltd.
402 - 114 Vaughan Road
Toronto, Ontario
Fully renovated 1 bedroom 1 bathroom corner unit in prime location, 4-storey walk-up New York-Style building. Open concept living space with a Modern eat-in kitchen and quartz countertops. Large bedroom. 1 Locker. Shared laundry available in basement. Great location just Steps to St Clair West Subway, Wychwood Barns, shops, restaurants, schools, TTC and much more! (id:35762)
Keller Williams Portfolio Realty
197491 2nd Line
Melancthon, Ontario
Beautiful Custom-Built Raised Bungalow for Lease. This spacious, well-designed home offers 3+1 bedrooms, Large kitchens, and 3 bathrooms. Upstairs, enjoy an abundance of natural light from large windows, plus cathedral ceilings in the open-concept living, dining, and kitchen areas. The kitchen boasts quartz countertops, a centre island, and a walkout to a deck overlooking the beautifully landscaped backyard. The finished basement features a separate entrance in-law suite complete with a kitchen and luxurious 5-piece bath. Parking is never an issue with 2-car garage parking and ample additional space on the driveway. For peace of mind, a generator is installed for use during power outages. Perfect for extended families or those who love space and style, this home is a rare rental opportunity. (id:35762)
RE/MAX Gold Realty Inc.
468 Manitoba Road
Woodstock, Ontario
Welcome to 468 Manitoba Road, Nestled in one of Woodstocks most desirable neighbourhoods, this stunning detached home offers elegant design with modern finishes. Set on a beautifully landscaped 61 x 129 mature lot, this 4-bedroom, 4-bathroom gem has been renovated from top to bottom, offering a turn-key lifestyle for families who value space & style with comfort. Step inside to discover an impressive open-concept layout adorned with hardwood flooring & ceramic tiles throughout. Professionally designed chefs kitchen, featuring granite countertops, stainless steel appliances, a centre island & abundant cabinetry. Adjacent to the kitchen, you'll find a sunken family room with a cozy gas fireplace and patio doors leading directly to the backyard oasis. The upper level features spacious bedrooms, including a primary suite with a luxurious ensuite bath. Every bathroom in the home has been tastefully renovated with high-end finishes, offering a spa-like retreat. The fully finished basement expands your living space with additional room for a rec room, home gym, or teen retreat, Also offers extra bedroom and 2pc bathroom. Step outside to a private, fenced backyard that feels like your own personal getaway. Enjoy summer gatherings on the oversized deck, relax by the elegant koi pond, or stroll through the lush perennial gardens surrounded by mature trees. A garden shed provides extra storage, and the landscaped yard is a joy to experience in every season. Additional updates include: windows & patio doors, Updated bathrooms, doors & hardware, Dark oak staircase, Bamboo hardwood flooring & ceramic tiles, Deck, all done around 2014-15. With 3 parking spaces (1-car garage + 2 on the driveway) & located minutes from schools, parks, shopping & amenities, this home checks all the boxes. A rare find in Woodstock impeccably maintained, beautifully upgraded, and ready for its next family. Dont miss your chance to make it yours! Book your private showing today! (id:35762)
RE/MAX Twin City Realty Inc.
191 Silver Aspen Crescent
Kitchener, Ontario
Stylish Living Without the Condo Fees: this home is cool and comfortable with just the right touch of style. Recently refreshed literally top to bottom with modern light fixtures, freshly painted walls (2025), sleek laminate floors (2025), an upgraded kitchen (2019), and a modern main bathroom (2021), this home is ready for you to move in and enjoy.The main floor makes everyday living simple and effortless, while the finished basement adds bonus space with a rec room and a convenient second bathroom - perfect for movie nights, workouts, or weekend guests. Step out back and enjoy your own private yard, plenty of green space with access from the garage, ideal for BBQs, gardening and relaxing weekends. Plus, there's a garage for your car (or your gear), and extra storage in the utility room to keep things neat and organized. This home is perfectly walkable, with shops, parks, and public transit a few minutes walk from your front door. Relaxing and upgraded, this home offers the best of both worlds: stylish updates and a low-maintenance lifestyle, all without the burden of condo fees. (id:35762)
RE/MAX Twin City Realty Inc.
52 Water Street N
Kitchener, Ontario
Exceptional lease opportunity in the Heart of Kitchener! Welcome to 52 Water Street North, a prime commercial space offering unmatched visibility and accessibility in one of the citys most vibrant downtown corridors. Perfectly positioned near the GO Train Station, ION LRT, and major bus routes, this property ensures seamless transit access for clients and employees. Surrounded by landmarks such as Googles Canadian headquarters, Kitchener City Hall, and the thriving tech and innovation district, it benefits from steady professional and community traffic. The area is enriched with popular restaurants, retail, and lifestyle amenities, while nearby schools, parks like Carl Zehr Square and Hibner Park, and over 19 recreational facilities add to the neighbourhood appeal. Safety and services are also well covered with Grand River Hospital, police, and fire stations close by. Strategically located at a key downtown junction, this versatile space offers countless business opportunities and is the perfect place to build your dream venture. With multiple possibilities for use and long-term benefits, this is truly the right address for your business. Dont miss this rare chance to secure a highly desirable property in the true heart of Kitchener. (id:35762)
RE/MAX Twin City Realty Inc.
76 - 10 Birmingham Drive
Cambridge, Ontario
Stunning Brand-New 4-Bedroom, 3-Bath End-Unit Townhouse in Prime Cambridge Location! Welcome to this never-lived-in, modern, and beautifully designed full house, offering 4 spacious bedrooms and 3 stylish washrooms. This bright and airy end-unit boasts two separate entrances, an upgraded contemporary kitchen, and open-concept living and dining areas that flow seamlessly to a large private deck perfect for entertaining or enjoying quiet evenings outdoors. Flooded with natural light from multiple exposures, this home feels warm and inviting throughout. Located in one of Cambridge's most desirable neighbourhoods, you'll enjoy unmatched convenience with just a 12 minute walk to the Smart Centre plaza, featuring Walmart, Winners, LA Fitness, Best Buy, Home Depot, Lowes, and more. Quick access to Highway 401 makes commuting to the GTA and surrounding areas effortless. A rare opportunity that combines modern finishes, functionality, and a prime location -this stunning home has it all! (id:35762)
Sutton Group - Realty Experts Inc.
5 Cook Crescent
Mulmur, Ontario
Looking for peace & quiet in a fabulous country setting? Check out this beautiful Viceroy style home in prime Mansfield location! Steps to Mansfield Ski Club, Outdoor Centre & the Pine River for salmon/trout fishing & snowmobile trails, fun is steps away! Charming & cozy 3+1 bedroom home boasts an open layout with vaulted ceilings , a finished basement with 4th bedroom, 3 pc bath has a sauna(not hooked up). Vaulted ceilings, big windows, and tons of natural light, offering stunning views to the front of this beautiful property! Two large bedrooms upstairs, one on the main floor with a walkout to the full length deck! Main bath beautifully updated with new vanity/quartz counters. The stunning 1.25 acre property boasts gorgeous landscaped gardens with mature trees and a pond, offering an abundance of privacy & beauty! Close to Alliston & Barrie for you shopping needs and an easy commute to the city! Come home to paradise! Recently updated 22'x20' workshop is the ideal man cave or store all your toys. Updates include newer front deck, roof 2015, brand new furnace 2025, CAC 2018, septic pumped 2024, new high quality laminate floor on main, newer kitchen appliances. (id:35762)
Ipro Realty Ltd.
27 Janlyn Crescent
Belleville, Ontario
Welcome to 27 Janlyn Cres, a fully renovated 4-bedroom, 3-bath side split in Belleville's desirable East End. This spacious home sits on a large, fully fenced lot and has been upgraded throughout with updated electrical, EV car readiness, and a brand new roof. The main level features a bright living room and a stunning custom kitchen with soft-close drawers and plenty of storage. Upstairs offers three generous bedrooms, a modern 4-piece bath, and a large linen closet. The lower level boasts a spacious rec room with wood fireplace (currently not in use), 3rd bath, and laundry. A large foyer connects to the attached garage with a work bench and storage, private office, and backyard access. All appliances are included along with a relaxing hot tub, perfect for entertaining or unwinding. Ideally located just minutes from shopping, schools, Quinte Mall, QHC Hospital, restaurants, Starbucks, public transit, and the 401, with CFB Trenton only 20 minutes away. Move-in ready and designed for modern living. (id:35762)
Royal LePage Associates Realty












