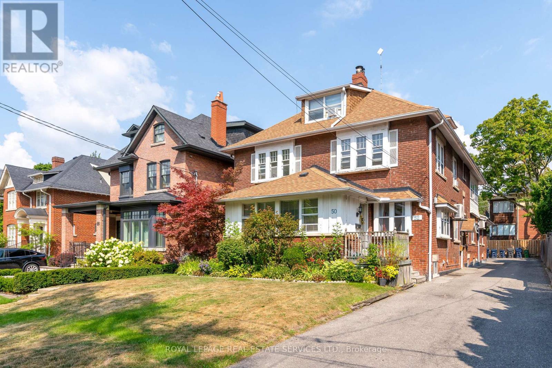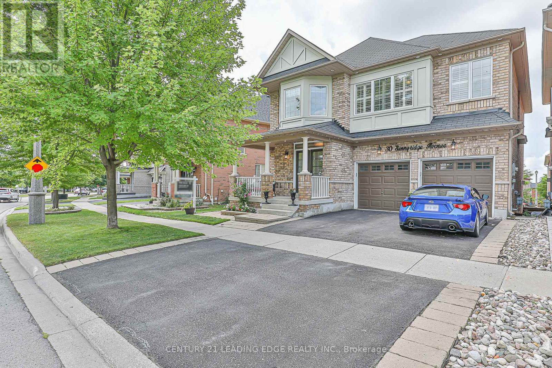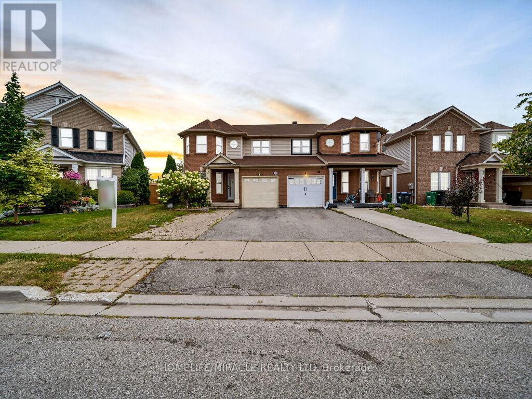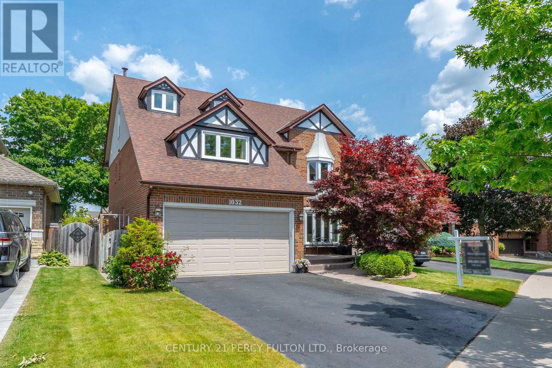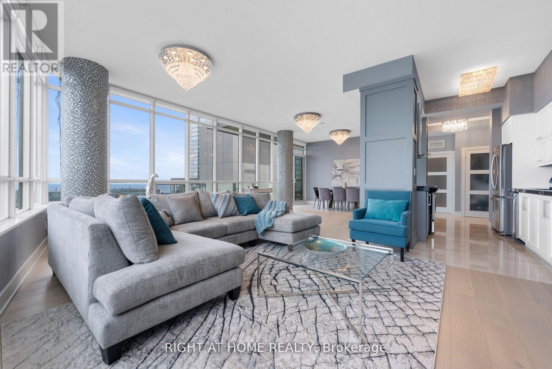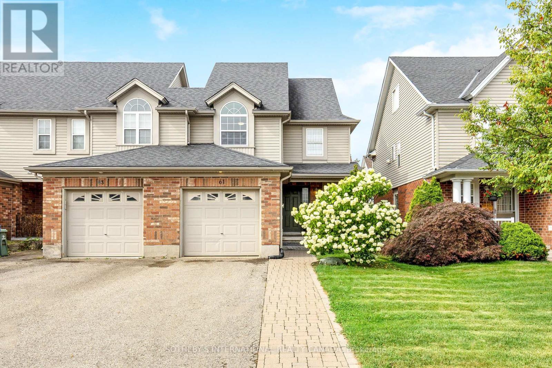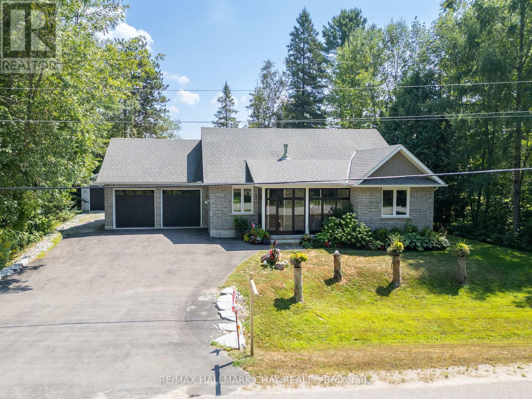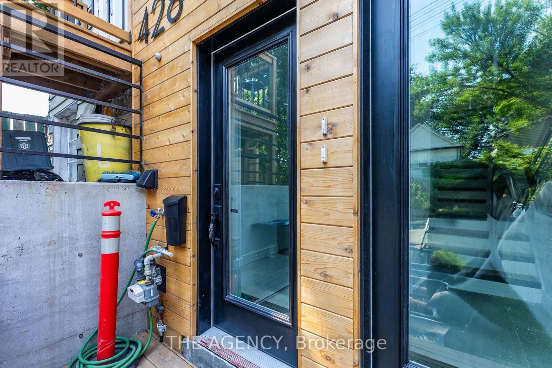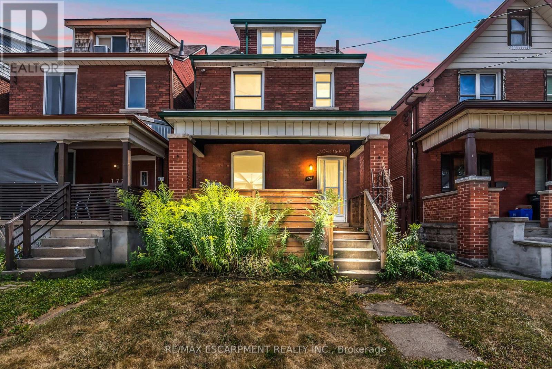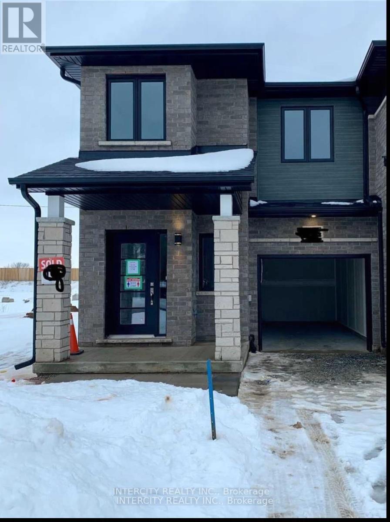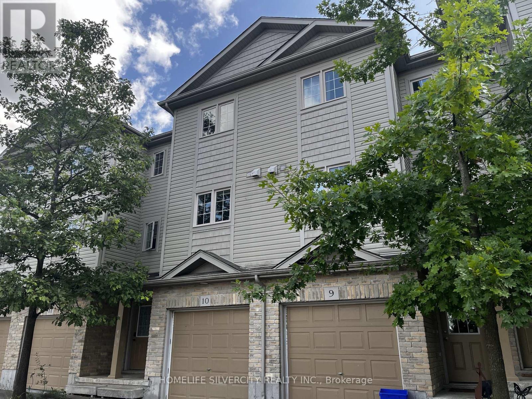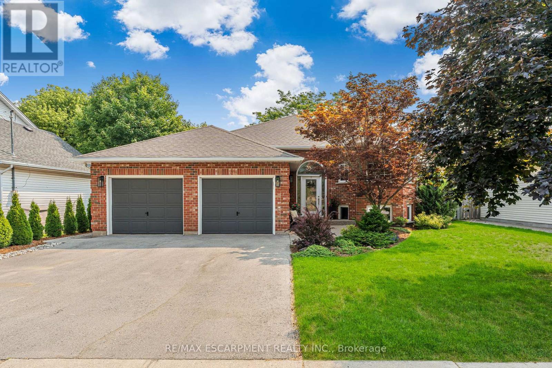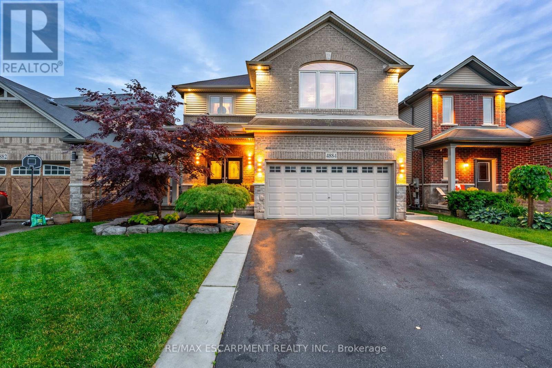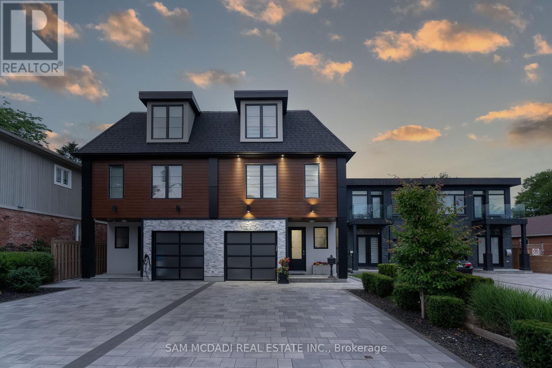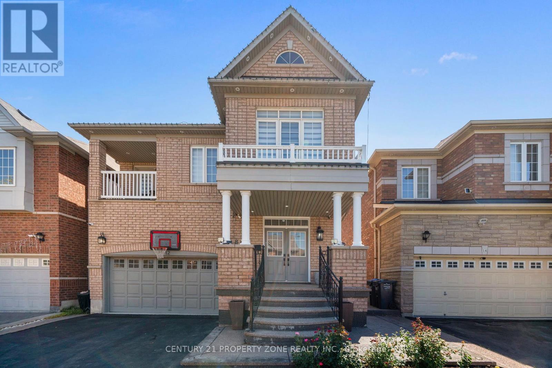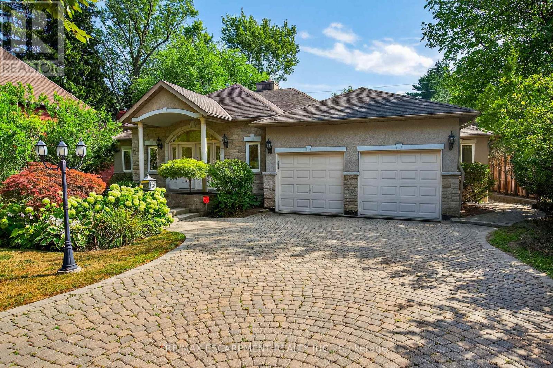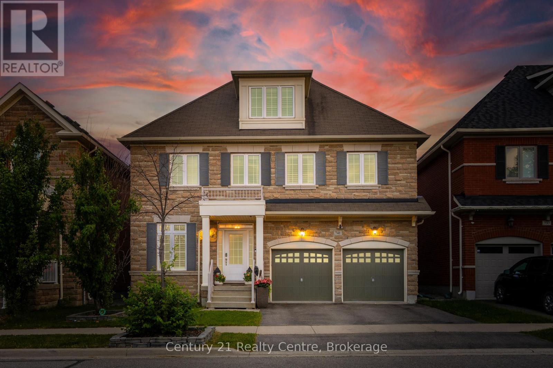3 - 50 Glenrose Avenue
Toronto, Ontario
Bright & spacious 2-bedroom upper-level corner unit in prime Moore Parkone of Torontos most sought-after neighbourhoods. Refreshed and upgraded, the suite will be freshly painted throughout (including the washroom), and will be fitted with thirteen new energy-efficient windows, filling every room with natural light & improving year-round comfort. The updated kitchen features granite countertops, a double sink, ample cabinetry, and includes a dishwasher and microwave. The primary bedroom offers his-and-hers closets, and a striking wall of windows that spans the length of the room. An open living/dining area enjoys windows on both sides, for a great cross-breeze. Comfort features include three ceiling fans and a provided window A/C. Ensuite laundry adds everyday convenience. All of this just a short walk to St. Clair Subway Station, grocery stores & scenic walking trailsurban convenience with neighbourhood charm. Ideal for professionals, couples, or small families. 1-car garage parking. (id:35762)
Royal LePage Real Estate Services Ltd.
Basement - 5924 Terranova Drive
Mississauga, Ontario
"AVAILABLE IMMEDIATELY" New Legal Basement with 1 Bed 1 Bath with Separate Entrance is for Lease in Highly Demanding Churchill Meadows Area in Mississauga. Located In A Quiet and Family-Friendly Neighborhood . One Parking is included in the Lease. The Modern Kitchen Boasts Stainless Steel Appliances. Enjoy The Convenience Of Private Ensuite Laundry. Large Window in each Room with Good Ventilation. Sound Insulated for Quiet and Extra Peace. No Carpet in the Unit. Laminated Floor Through Out.. Major Intersection is Britannia Rd W and Tenth line. Very Close to Top Schools , Walk-in Clinics, Bus Stop, Shopping Plazas, Groceries, Restaurants, Banks and Public Transport. Easy Access to 401 & 403 Highway. 30% Utilities of the Property to be Paid by the Tenant. Ideal for a Couple or 2 working Women/Men. No Pets and No smoking. (id:35762)
Royal LePage Signature Realty
7 Lotus Street
Brampton, Ontario
Welcome to this beautifully maintained townhome offering a perfect blend of comfort and convenience. Step inside to a bright, open-concept living and dining area, freshly painted and ideal for everyday living or entertaining. The kitchen provides ample cabinetry and counter space. Upstairs, the spacious primary suite features a walk-in closet and 4-piece ensuite, while two additional well-sized bedrooms share a full bathroom. A separate upper-level laundry room adds extra convenience, and the basement offers additional storage and flexible space for a home office, gym, or playroom. Enjoy a private backyard, perfect for outdoor gatherings or quiet relaxation. Located just minutes from parks, grocery stores, schools, and all essentials, with easy access to Hwy 427, this move-in ready townhome is ideal for families or first-time buyers seeking space, style, and practicality in a highly sought-after neighborhood. (id:35762)
Your Home Sold Guaranteed Realty - The Elite Realty Group
38 Westmount Park Road
Toronto, Ontario
Stately, modern, yet classic, this visual masterpiece at 38 Westmount Park Road in Etobicoke offers the epitome of luxury living. Beautifully landscaped gardens and a breathtaking stone exterior greet you, with a rare, stone-adorned T-shaped driveway providing plenty of room for parking. An open-concept layout on the main level seamlessly integrates the living room, dining area, and a fully-equipped kitchen complete with kitchen island and seating space. Thanks to the presence of numerous large windows, each room is flooded with natural light. A floating staircase leads to the primary bedroom, featuring a walk-in closet and two windows on opposite walls that allow for maximum sunlight. A massive, luxurious ensuite boasts a soaker bathtub, dual sinks, and a separate, spa-like shower. On the upper & mid-level, you will find 3 bedrooms and bathroom. Expansive family room & Modern laundry facilities on the ground level, and, best of all a walk-out leading to an expansive, tree-filled backyard that offers shade and privacy. Just think of the possibilities when it comes to outdoor entertaining! There's also plenty of room for that swimming pool or hot tub youve always dreamed about. With 4 bedrooms and 3 bathrooms, this home is ideal for growing families or anyone who appreciates abundant living space and the finer things in life. Its highly sought-after location in Humber Heights means youll enjoy premium access to schools, parks, and shopping. Now is your chance to really have it all! (id:35762)
Harvey Kalles Real Estate Ltd.
8 Joanne Court
Brampton, Ontario
Welcome to this stunning 3Bedrooms, 3Bathrooms home, boasting numerous upgrades and a fully equipped legal basement suite ,It includes a separate entrance, its own laundry facilities, a full kitchen with quartz countertops, and a full bathroom. The basement has been thoughtfully designed with waterproof flooring and pot lights, creating a bright and durable living space. On the main level, you'll find a spacious open floor plan with a bright and airy living area. On the second floor, there are three spacious bedrooms. The master suite has its own upgraded 3-piece washroom, and the other two rooms share a common washroom, which is also upgraded. The kitchen features upgraded cabinets and countertops, making it a perfect space for cooking and entertaining. Additionally, there is a convenient powder room on the main floor with upgraded cabinetry. New A/C (2023).Close to Schools, gas station , Public transit and many more Amenities. Potential Rental income from basement. Upgraded 200amp electric panel. ** This is a linked property.** (id:35762)
Save Max Real Estate Inc.
336 - 26 Gibbs Road
Toronto, Ontario
Welcome to 26 Gibbs Road spacious, stylish living in the heart of Etobicoke! Discover over 1,000 sqft. of thoughtfully designed living space in this beautifully maintained unit, complete with a generous 90 sq ft private balcony - perfect for morning coffee or evening unwinding. Located minutes away from Hwy 427, Cloverdale Mall, Sherway Gardens, Pearson Airport and Kipling Subway Station, offering unbeatable convenience for commuters and lifestyle seekers. Walk to local parks, schools, cafes & grocery stores, leaving your car in the main level garage parking space. Take advantage of the free shuttle service to Kipling Subway Station, making your commutes a breeze. Recently refreshed with brand-new foyer tile and paint throughout, this unit is move-in ready and filled with natural light. The open-concept layout is perfect for both daily living and entertaining, including 2 walk-in closets and a 3-piece ensuite in the primary bedroom. Enjoy a wide range of luxury amenities, including: outdoor pool & sun terrace with BBQs, fully equipped gym & sauna, concierge service, pet spa & kids zone, co-working space, theatre room & chic party room. Perfect for families, working professionals & downsizers alike, this suite offers exceptional value in one of Etobicokes most desirable and connected communities. Don't miss your chance to call this resort-style residence home! (id:35762)
Nestlocal
416 - 3200 William Coltson Avenue
Oakville, Ontario
Welcome to this beautiful 2-bedroom, 2-bathroom condo located in Upper West Side. One parking and one locker included. This bright and spacious unit features an open-concept living and dining area, oversized windows, and hardwood floors throughout. The modern kitchen is equipped with high-end stainless steel appliances, quartz countertops, and ample cabinet for both cooking and entertaining.The primary bedroom offers a serene retreat with generous closet space and an en-suite bath. A well-proportioned second bedroom and a full guest bath add comfort and flexibility.Situated in a full-service building with amenities such as a 24-hour security, fitness centre and a BBQ area. This unit offers both modern and convenience. Moments from grocery stores, top-rated schools and multiple highways, this is Upper West Side living at its finest. (id:35762)
RE/MAX Imperial Realty Inc.
29 Peterdale Road
Toronto, Ontario
Spacious Bachelor Basement Apartment in a Family-Friendly Neighbourhood. Move-in ready and well maintained, featuring an open layout, ample natural light and all utilities included. Includes storage, 1 parking space and shared access to the backyard. Laundry is included in the common area. Conveniently located near TTC, schools, shopping, golf & country club, and many other amenities. Minutes drive to Downsview station and major highways. (id:35762)
RE/MAX Hallmark York Group Realty Ltd.
336 - 26 Gibbs Road
Toronto, Ontario
Gorgeous brand new 1,000 sqft. 3 bedroom in the heart of Etobicoke. Fully open concept, walk-in closet galore. Parking spot, window coverings, kitchen island, & internet included. Walking distance to Cloverdale Mall, grocery stores, TTC, parks, schools, & more! Amenities include an outdoor pool, full gym, theatre room, party room, on-site library & kids zone. Freshly re-painted & updated - move in today! (id:35762)
Nestlocal
11 Safari Court
Brampton, Ontario
This gorgeous 4 bedroom 4 bathroom beauty is located on a quite court with a premium pie shaped lot complete with a dream backyard oasis. Add to that a separate walkup entrance to a potential 1 bedroom apartment or inlaw and this stunning home has it all. The open concept main level boasts great spaces with Kitchen Aid stainless steel appliances, granite counter tops and tumbled marble backsplash in the kitchen. Enjoy additional main floor conveniences like laundry, direct access to the garage with new epoxy floors, 2 piece bathroom and multiple accesses to the dream backyard. Relax by the pool (new liner 2022) with attached spa, pool bar area with exterior 2 piece bathroom and enclosed pool equipment area. Take in the mature landscaping throughout the property with wonderful decking and seating areas. Additional nice touches like the inground sprinkler system, attached exterior storage area, direct barbecue gas line and even exterior hot water lines. On the upper level you will find 4 good size bedrooms all with maple hardwood flooring. The oversized primary bedroom has an amazing spa like en-suite with a huge separate vanity area and walk in closet. This completely redone ensuite boasts a huge separate glass door shower, free standing tub and a quartz counter top vanity. A further large 4 piece bathroom is available for the family. If you need extra space the fully finished lower level with newly redone bathroom, bedroom, sitting area with gas fireplace and kitchen area is ready for you. On this level you will benefit from the professionally done separate walk up entrance. There is also a closet with water hookup if you wanted to add laundry to this level and a huge cold cellar area. New roof in 2024, Toto toilets in main and upper level and other high end fixtures and materials throughout. This home has so many thoughtful touches that it really must be seen to appreciate. This home exudes pride of ownership. (id:35762)
Sutton Group Incentive Realty Inc.
30 Sunnyridge Avenue
Whitchurch-Stouffville, Ontario
The home you've been waiting for! This Rarely offered 4 bedroom 5 bathroom detached house on a 46 x 106 feet lot in one of Stouffville's most sought-after, family-friendly neighborhoods. Offering over 3,000 sqft of newly renovated living space with too many upgrades to name , this stunning residence has it all combining modern style with functional comfort. The newly installed deck stairs from the main floor to the backyard oasis as well as the finished walkout basement makes this home an entertainers paradise. Impeccably maintained and tastefully styled throughout, this home is move-in ready and located just minutes from schools, parks, Main Street, the GO Station, and the towns top amenities. Bring your fussiest clients as this home has it all. (id:35762)
Century 21 Leading Edge Realty Inc.
80 Sweetwood Circle
Brampton, Ontario
" Stunning 3 bedroom Semi-detached on Ravine Lot with No Rear Neighbors! Welcome to this beautifully maintained home backing onto a serene pond with breathtaking Views and unmatched privacy. Featuring 3 spacious Bedrooms, 3 Baths, this home boasts a designer-painted primary suite, renovated washroom, and a modern kitchen that opens to the deck, perfect for entertaining or relaxing with nature as your backdrop. Enjoy a thoughtfully managed kitchen garden, Solar panels that eliminates your electricity bills, and an EV charger installed in the garage. Located in highly desirable neighborhood, this home combines sustainability, style and Great Location Which Is Close To All Amenities Such As Shopping, Schools, Neighborhood Parks, Recreation Centers, Restaurants- - a true rare find! " (id:35762)
Homelife/miracle Realty Ltd
63 Mendelssohn Street
Toronto, Ontario
Welcome to one of the most Strategically Located Mattamy Built Freehold Townhouse For Lease In highly sought neighborhood. The house offers 3 Bedrooms and 2 & 1/2 Bathrooms with Open Concept, Hardwood Floors throughout, Walk Out Balcony, Pot Lights In The Living Area, Open Concept Modern Kitchen With New S/S Refrigerator and Breakfast Bar with Spacious And Bright Sun Filled Rooms. This Georgios house is prefect for the first time home buyers who wants convenience at the doorstep. Its Located steps away from Warden Subway Station, TTC, GO station, Eglington LRT, Warden Hilltop Community Centre, and the highly regarded SATEC @ W.A. Porter Collegiate. This home is perfectly situated for commuters and families where Parks, playgrounds, and shopping are all within walking distance, creating a lifestyle that's both vibrant and convenient. (id:35762)
Homelife 247 Realty
1032 Rambleberry Avenue
Pickering, Ontario
Executive, gorgeous 3-story home offering approximately 4,300 square feet of elegant living space (includes basement) on a premium deep lot in Glendale. This meticulously maintained property boasts over $3000K in renovations and upgrades. Featuring a unique open-concept main floor with six-inch plank maple hardwood flooring, a gourmet custom-built kitchen with centre island, quartz countertops, stainless steel appliances, and walk-in pantry, spacious bedrooms, large open-concept 3rd floor loft, and a finished basement with an extra bedroom, washroom, open recreational space and large storage rooms. The main floor includes a convenient laundry/mudroom with a side entrance. A sunken sun-filled lounge area leads out to the beautiful yard which features 15x29 pool, large deck, gazebo, pergola, shed, and large green space with play structures. Upgrades include: central air conditioning (2022); central vacuum; new garage door and opener with remote (2021); new front windows (2021); new furnace, humidifier, and air filter (2024); roof shingles (2019); upgraded attic insulation (2018); heated saltwater pool (2017); 200-amp electrical service; and new siding (2017).Elegant hardwood stairs were installed in 2022. 5 min. to the Pickering GO station. In the catchment zone of highly ranked William Dunbar elementary school. Existing survey available. (id:35762)
Century 21 Percy Fulton Ltd.
Homelife/5 Star Realty Ltd.
23 Kressman Court N
Whitby, Ontario
This beautifully renovated detached home with a pie shaped lot is situated on a quiet, sought-after court in the prestigious Williamsburg neighborhood. Thoughtfully designed with a sun-filled, south-facing family room, this home features 3+1 spacious bedrooms, 3 full bathrooms, and one main-floor powder room. The open-concept finished basement provides versatile space ideal for a home office, recreation area, or additional living quarters. The elegant kitchen flows seamlessly into open-concept living and dining areas, creating an ideal environment for both everyday living and entertaining. A double-car garage and 4-car driveway offer ample parking, while the large backyard and deck provide an ideal setting for outdoor gatherings or quiet relaxation. Perfectly positioned just minutes from highways 412, 407, and 401, this home offers quick access to the entire GTA. Families will appreciate the proximity to top-rated schools, including Captain Michael VandenBos Public School, Saint Luke the Evangelist Catholic School, Donald A. Wilson Secondary, and All Saints Catholic Secondary School all within walking distance. Enjoy convenient access to parks, nature trails, and the Heber Down Conservation Area, as well as nearby shopping centers, Thermea spa, public transit, and community amenities. Nearby parks such as Medland Park, Baycliffe Park, and Country Lane Park further enhance the appeal of this vibrant and family-friendly location. This is a rare opportunity to acquire a turnkey home in one of Whitby's most desirable and well-established communities. ** This is a linked property.** (id:35762)
Keller Williams Advantage Realty
2008 - 38 Grenville Street
Toronto, Ontario
price to sell!!!Bright open concept 1+Den Corner Unit in the Heart of Toronto! Features floor-to-ceiling windows, spacious layout with stunning NE views. Open-concept modern kitchen with granite countertops. Prime location steps to U of T, Toronto Metropolitan (Ryerson) University, subway, shops, restaurants & parks. Building offers 24-hr concierge, gym, indoor pool, party/meeting room, guest suites, visitor parking! (id:35762)
Homelife Landmark Realty Inc.
409 - 500 Glencairn Avenue
Toronto, Ontario
Move in immediately! Vacant and ready for occupancy! Enjoy one of Toronto's most exclusive neighborhoods. Quiet 39 unit boutique condo residence within walking distance to all amenities including Subway. Sought after south exposure. Eat-in kitchen with stainless steel appliances, full sized washer and dryer in unit. Large living and dining room. Spacious master bedroom with large walk-in closet and jacuzzi bath in ensuite. Laminate and tile flooring throughout. 1 parking space included. (id:35762)
RE/MAX Hallmark Realty Ltd.
5104 - 65 Bremner Boulevard
Toronto, Ontario
Exquisite & Private Penthouse Living with Panoramic Lake Views. Welcome to one of the city's most coveted luxury residences, Maple Leaf Sq. This breathtaking 2+1-bed, 2-bath Penthouse corner unit redefines sophistication & elegance. Spanning 1,424sq.ft. of meticulously curated living space, this architectural masterpiece is a true standout. Step into a world of refined design and prestige, where 10-ft ceilings & wraparound windows flood the space w/ natural light & showcase Eastern & Southern views, incl. panaromic views of Lake Ont. From sunrise -sunset, the vistas are nothing short of spectacular. The chefs kitchen is a modern showpiece, outfitted w/ custom cabinetry, stainless steel appliances, a breakfast bar, & gorgeous exotic black galaxy granite countertops that shimmer beneath soft accent lighting. Rich 7 1/4 Canadian White Oak hardwd floors contrast elegantly w/ natural white marble flooring, creating a seamless blend of warmth & luxury. The open-concept living & dining space is framed by mosaic-tiled columns. Entertaining here is an absolute pleasure. Two balconies provide ample outdoor space & the perfect retreat to take in the lake breeze & cityscape. The primary suite is a sanctuary of indulgence, adorned w/ wallpaper embedded w/ genuine Swarovski crystals, adding a subtle sparkle to every moment, & features a spa-inspired ensuite w/ a massive shower, dual raindrop shower heads, white onyx countertops, & a walk-in closet customized for functional elegance. Both bedrooms offer privacy, abundant space & serene views. Additional incl. custom motorized win. shades, designer lighting & impeccable craftsmanship throughout.This prestigious LEED-cert. building offers direct access to Scotiabk Arena,Union Station,the PATH,LONGOs, LCBO,TD Bk, restaurants,retail & LeGermain Hotel. Amenities: rooftop pool, sundeck, indr pool, hot tub, fitness ctr, Sky Lobby Lounge, theatre rm, biz ctr,24-hr concierge. Steps to Rogers Ctr, Parks, waterfront trails & entertainment. (id:35762)
Right At Home Realty
1006 - 20 Joe Shuster Way
Toronto, Ontario
Live The Downtown Lifestyle!! This 1 Bedroom 1 Bathroom Condominium Apartment Is Just Right For You!! This Unit Is Located In The King And Dufferin Area, Right Across The Street From Lamport Stadium, Minutes Away From Exhibition Grounds. Don't Wait! (id:35762)
RE/MAX West Realty Inc.
Ph4 - 539 Jarvis Street
Toronto, Ontario
Rarely Offered 3 Bedroom Penthouse Suite At Jarvis Mansions! Only Layout Of It's Kind In This Boutique Condo! Huge Primary Bedroom With 2 Closets. Two Huge Terraces, With Gas And Water Connections Make It Perfect For Entertaining Or Growing An Urban Garden. Relax In Your Own Upgraded Home Spa With A Soaker Tub And Massive Custom Shower With Bench Seating. Downtown Luxury At It's Finest (2+1) Bed Steps Away From Yorkville community Centre , TTC Subway Station ,Shoppers Drugmart, Starbucks , Tim Hortons, Bars & Restaurants . (id:35762)
RE/MAX Gold Realty Inc.
101 Sass Crescent
Brant, Ontario
Brand new community with a beautifully designed detached fresh home offers almost 5000 sq. ft. of luxurious living space, tucked into Arlington Meadows, one of Paris' most desirable communities for young couples and families of all sizes, this home offers the space, flow, and comfort living space with 10 ft ceilings, soft natural light, and an open-concept layout. The formal living, dining, and family rooms all hardwood flooring flow effortlessly together, anchored by a chef-inspired kitchen with stone counters, extended cabinetry, a pantry, and a custom backsplash that adds warmth to the modern lines. Just off the main hallway a private office or den offers flexibility and easily converts into a main-floor bedroom. The four generous bedrooms and three full baths, including two private ensuites and a Jack & Jill between the other two. Every room includes walk in closets, 2 w/ custom closet organizers, keeping daily life clutter-free. Second-floor laundry adds extra convenience. A second den upstairs offers a perfect space for a study nook, playroom, or creative retreat. Downstairs, the 9 ft basement is full of possibility and ideal for a gym, theatre, suite, or studio. Outside, a fully fenced backyard with pot lights offers a private, peaceful setting you'll actually use day or night. Every finish, fixture, and feature has been carefully selected. bringing a polished, cohesive feel to every room from top to bottom. The double garage and extended driveway offer ample parking. And with parks, trails, schools, and Highway 403 access just minutes away, the lifestyle matches the home. This isn't just a new build in an established community, its a place where life fits better. (id:35762)
Royal LePage Signature Realty
707 - 550 North Service Road
Grimsby, Ontario
This bright & airy condo is SPOTLESS & CARPET FREE. Freshly painted and new flooring throughout - nothing to do but place your furniture & hang your pictures! 2 PARKING spaces & 1 Locker, 2 FULL Bathrooms and 2 generous size bedrooms-one with a Double Closet and the other with a Walk-In Closet. Floor-to-Ceiling windows in both bedrooms & the living area, allow you to enjoy the picturesque view from anywhere inside, or on the huge 155 sq ft balcony! Heating, Cooling and Water are all included in fees! Building amenities include landscaped rooftop, modern party room, games room and a boardroom, gym & yoga studio. Plenty of visitor's & bicycle parking. Great location for commuters with easy QEW highway access & close to Costco Gas! Walking distance to the beach, trails, boutiques & dining. (id:35762)
Exp Realty
61 Darling Crescent
Guelph, Ontario
Lovingly maintained by its original owners, this south Guelph end unit townhome is situated on a quiet crescent surrounded by mature trees, parks and walking trails. Featuring an open concept floor plan, luxury vinyl flooring, stainless steel appliances, quartz counters, many new windows, and fresh paint throughout!! Enjoy a private, mature backyard that's fully fenced and thoughtfully landscaped with low-maintenance artificial grass, a spacious deck, gazebo, and hot tubperfect for year-round relaxation. Located just steps from schools, grocery stores, restaurants, LCBO, movie theatres, gyms, and many other great amenities. Commuters rejoice, parking for up to 3 vehicles, and a short drive to the 401 or Go station. A rare opportunity to own in the sought-after neighbourhood of Westminster Woods. Stop by our open house this Sunday from 2-4pm to see this outstanding home for yourself! (id:35762)
Sotheby's International Realty Canada
6936 Historic Trail
Mississauga, Ontario
Stunning Home in Prestigious Old Meadowvale Village Heritage Neighborhood. Welcome to this beautifully maintained, upgraded Energy Star-rated residence, ideally situated beside a scenic conservation area in the sought-after heritage community of Old Meadowvale village, Mississauga. Surrounded by charming Victorian-style homes and a vibrant, multi-ethnic neighborhood, this 4-bedroom, 2-storey gem offers the perfect balance of luxury, comfort, and convenience. Step into a bright foyer with soaring 20-ft ceilings and oversized windows that flood the space with natural light. The home boasts premium hardwood flooring throughout (completely carpet-free) and new triple-pane LoE 180 glass windows and doors with fully topped up attic insulation for superior comfort and energy efficiency keeping your energy bills low. The spacious master bedroom features a renovated 4-piece ensuite with heated floors. All washrooms have been tastefully updated for modern living and premium fixtures. The gourmet kitchen is a chefs dream solid wood cabinets with LED lights, granite countertops, and new stainless steel appliances including a gas range with oven, high-CEM baffle filter rangehood, French-door refrigerator with ice dispenser, dishwasher, and microwave. An inviting open-concept family room with a cozy gas fireplace creates the perfect setting for relaxation and gatherings. Additional features include: Main-floor laundry with ensuite washer & dryer Smart living upgrades with Wi-Fi controlled pot lights (indoor & outdoor)360 perimeter CCTV security Serene, landscaped backyard with mature trees, large deck, and plenty of seating ideal for outdoor relaxation Enjoy peace and privacy among respectful neighbors while being just steps from parks, walking distance to top-rated schools, and minutes to Highways 401 & 407 and public transit. No Pets , please !! This is a rare opportunity to live in one of Mississauga's most desirable heritage neighborhoods where timeless charm meets. (id:35762)
Royal LePage Flower City Realty
31 Stable Gate
Brampton, Ontario
A true gem of pride in ownership, this beautifully upgraded 3-bedroom, 3-bathroom semi-detached home is nestled in one of Bramptons most family-friendly neighborhoods. Thoughtfully designed with modern touches, this home boasts a stunning updated eat-in kitchen overlooking the backyard, featuring sleek finishes and ample space for family gatherings. Enjoy the elegance of pot lights throughout, no carpet for easy maintenance, and stylish California shutters that enhance the homes bright and airy feel. The finished basement offers additional living space, perfect for a recreation room or home office. Step outside to a low-maintenance, concrete pad backyardideal for kids to play, entertaining, or simply unwinding with no grass to maintain. This impeccably kept home is move-in ready and conveniently located close to top amenities, schools, transit, and major highways. Dont miss the chance to own this truly exceptional home! (id:35762)
Century 21 Innovative Realty Inc.
7249 Davy Drive
Ramara, Ontario
Located on the serene Black River in Ramara Township, this beautiful brick bungalow, built in 2018, offers the perfect blend of comfort, style, and waterfront living. Step into the spacious, screened-in front porch a welcoming space to enjoy the peaceful surroundings. Inside, the open-concept layout features vaulted ceilings and a bright, airy living space that includes a large living room with a double-sided gas fireplace, a dining area, and a modern kitchen with quartz countertops, stainless steel appliances, and an induction stove.The kitchen and dining room feature expansive windows and a French door walkout to a covered patio with scenic river views ideal for entertaining or relaxing outdoors.The waterside primary suite includes a walk-in closet and a 4-piece ensuite. Two additional bedrooms offer comfortable accommodations, with one enjoying the warmth of the shared double-sided fireplace. Heated large-format ceramic tile flooring runs throughout, providing cozy year-round comfort. A 3-piece main bathroom features a spacious walk-in shower. Unwind in the private outdoor hot tub after a day on the river. This property also includes a two-car attached garage with inside entry, plus a newer, oversized detached garage perfect for a workshop, storing another vehicle, or housing all your recreational toys. Enjoy direct river access for canoeing, kayaking, paddle boating, or boating from your own backyard. All this just minutes from Casino Rama, Washago, and Orillia. (id:35762)
RE/MAX Hallmark Chay Realty
63 Raintree Crescent
Richmond Hill, Ontario
The Perfect Detached Home * 4 Spacious Bedroom & 3 Bathrooms * Premium Location of RichmondHill * Oak Ridges Community * Gorgeous Ravin View from Backyard * Timeless Layout* W/ Family Rm + Living Rm + Dining Rm * Separate Laundry * Access to Full Garage * Walk Out to Extended Deck From you Breakfast Area * Overlooking a Private Ravin * Walking Distance From Top Ranking Schools * Groceries * Public Transportation And More!! Perfect For All Families! Must See!! (id:35762)
Homelife Eagle Realty Inc.
2804 - 225 Village Green Square
Toronto, Ontario
Stunning 1 bedroom + den unit in Selene Condo by Tridel. 9' ceiling & laminate floor throughout. Bright & functional living/dining room with floor to ceiling windows, has amazing unobstructed park view. Close to Hwy 401/404, Ttc, Go transit, restaurants, Centennial College, U of T Scarborough, Agincourt mall & walking distance to Kennedy Commons. Excellent amenities: 24 hrs concierge services, gym, party/meeting room, sauna, games room, yoga, guest suite & visitor parkings. (id:35762)
RE/MAX Excel Realty Ltd.
A - 428 Woodfield Road
Toronto, Ontario
Brand New 1-Bedroom Suite in East End Toronto .Be the first to live in this bright and modern 1-bedroom suite, perfectly situated in a quiet residential neighbourhood in Torontos vibrant east end. Featuring an open-concept layout, stylish finishes, and plenty of natural light, this space offers comfort and convenience. Enjoy a sleek kitchen with full-sized appliances, a spacious bedroom, and a contemporary bathroom. Steps to transit, parks, shops, and local cafes. Ideal for singles or couples looking for a fresh, move-in ready home. (id:35762)
The Agency
B - 428 Woodfield Road
Toronto, Ontario
Beautiful Brand New 2-Bedroom Suite in the East End!Be the first to live in this freshly built unit featuring a modern open-concept layout, two spacious bedrooms, and a walk-out to a private backyard. Enjoy the convenience of a storage shed for all your seasonal items. Located in a vibrant and sought after neighbourhood with easy access to transit, parks, shops, and schools the perfect blend of comfort and city living. (id:35762)
The Agency
119 Thorncliffe Street
Oshawa, Ontario
Turn The Key And Step Into WOW! This Fully Renovated Stunner Delivers The Perfect Blend Of Modern Luxury And Everyday Comfort, With Upgrades That Impress In Every Corner. From The Sleek New Luxury Vinyl Plank Flooring To The Designer Kitchen Featuring Quartz Countertops, Soft-Close Cabinetry, And Stainless Steel Appliances - Every Finish Feels Fresh, Refined, And Ready For You. The Sun-Filled Living Room, Complete With A Cozy Gas Fireplace, Flows Seamlessly Into A Charming Sunroom With A Walkout To The Backyard - Ideal For Morning Coffee Or Weekend Entertaining. The Spacious Primary Suite Is Your Private Retreat, Boasting A Gorgeous 5-Piece Ensuite. Two Additional Bedrooms And A Stylish 3-Piece Bath Complete The Main Floor. Downstairs, A Finished Basement Offers A Huge Rec Room With A Second Fireplace, An Extra Bedroom, A 3-Piece Bath, And Plenty Of Storage - All With Direct Garage Access. With Every Detail Thoughtfully Updated, This Home Is The Total Package. Don't Miss It. (id:35762)
Dan Plowman Team Realty Inc.
733 - 161 Roehampton Ave Avenue
Toronto, Ontario
Modern Living Tucked Away on Serene + Quiet Roehampton with Easy Access to Everything that Yonge & Eglinton Has to Offer. Enjoy This Spacious 1 Bedroom + Den With Fresh New Paint & Smooth Ceiling. One of the Largest Floor Plans of its Kind! Quiet Courtyard View With Large West Facing Balcony. Enclosed Den with Sliding Doors Perfect as a Private Home Office. Open Concept Kitchen/Dining/Living. Integrated Appliances in Your Sleek Modern Kitchen. 9 Ft Ceilings. Lots Of Natural Light with Wall-to-Wall + Floor-to-Ceiling Windows. Walk Score of 98 - Short Walk To Eglinton Subway & Future LRT, Restaurants & Shops, Loblaws, LCBO, Parks + Top Rated Schools. Incredible Amenities to Enjoy - 24 Hour Concierge, Rooftop Infinity Pool with Hot Tub, Cabanas, Bbqs & Fire Pit. Centre Yourself with Spa Amenities - Yoga, Steam Room & Hot Stone Beds. Socialize with Friends in the Fitness Centre, Social/Party Room, The Cave that Features a Golf Simulator, Pool Tables + TV Area. Fall In Love with the Suite Life! (id:35762)
Right At Home Realty
18 - 455 Guelph Avenue
Cambridge, Ontario
This modern 3-bedroom townhouse is located in a sought-after Cambridge neighborhood. The home features an open-concept main floor with laminate flooring throughout the family and dining rooms, providing a seamless flow to the walkout deck. The kitchen is equipped with stainless steel appliances, granite countertops, and a ceramic floor, making it both stylish and functional. Upstairs, the primary bedroom includes a walk-in closet and a 4-piece ensuite, while the two additional bedrooms offer ample natural light and closet space. The home also includes a full walkout basement, offering great potential for additional living space. The attached garage and private driveway provide parking for two vehicles. Conveniently located near schools, parks, a library, and a recreation center. (id:35762)
RE/MAX Realty Services Inc.
154 Maclachlan Avenue
Haldimand, Ontario
This 3-bedroom, 3-bath freehold townhome by Empire Homes offers high-end finishes, thoughtful upgrades, and modern style throughout. The chefs kitchen boasts quartz countertops, a spacious island with sink, upgraded floor tile, gas stove, and a state-of-the-art fridge. The bright, open layout flows into the living room, where a custom designer accent wall, hardwood floors, and large windows create a warm, inviting atmosphere. Upstairs, the primary bedroom features a walk-in closet and private ensuite, while every room is finished with tasteful fixtures and fresh, neutral tones. The upgraded oak staircase adds elegance, and the unfinished basement is ready for your vision gym, playroom, or additional living space. The low-maintenance backyard with a newer concrete patio and full fencing is perfect for relaxing or entertaining. With no front neighbours, youll enjoy extra privacy and a view of landscaped greenspace. Located steps from a brand-new Catholic/Public school, scenic trails, parks, and the Grand River, this home blends style, comfort, and convenience in a sought-after family friendly neighbourhood. (id:35762)
Revel Realty Inc.
170 Grosvenor Avenue N
Hamilton, Ontario
Attn: First Time Buyers!!! Affordable Crown Point location steps to Ottawa St. Shopping District. 3 br. spacious brick 2.5 storey, fully fenced yard, with detached garage, recent updates front and rear deck, shingles, newer furnace and AC (rental) seller wiling to buy out. High walk score, close to schools, parks, shopping, transportation and amenities. This home is PRICED TO SELL and won't last and rarely are available in this area! Please note property was tenanted and seller has not lived there therefore property is being sold As is Where is. (id:35762)
RE/MAX Escarpment Realty Inc.
230 Linden Drive
Cambridge, Ontario
Large Freehold Townhouse for Sale-Perfect for a Family! Welcome to 230 Linden Dr., Cambridge, a stunning freehold townhouse that offers convenience and spaciousness, all while being ideally located on a spacious 133-foot lot. This is a great option for families or professionals because it's close to schools, parks, and other attractions, and it's easy to commute from Highway 401. Entering this multi-story house reveals a luxurious kitchen that is well-equipped with everything you need to prepare meals. For family meals and get-togethers, the neighboring dining area offers a comfortable setting. The well-appointed kitchen of this multi-story home is fully furnished with all the appliances you need to cook. The adjacent dining area provides a cozy space for gatherings and family meals. (id:35762)
Homelife/miracle Realty Ltd
6697 Cropp Street
Niagara Falls, Ontario
Beautiful, Well Kept, Corner Townhouse For Lease In The Heart Of Niagara Falls, 3 Bedroom+ Loft And 3 Washroom For 1 Year Lease. Open Concept Living Room, Extended Height Kitchen Cabinets, Private Yard, Cozy Carpet On Main and Second Floor. Long Driveway. Located Minutes to Q.E.W., Clifton Hills and The Falls. Close Proximity to Schools, Shopping Including Walmart and CostCo, Restaurants and Theatre. (id:35762)
Intercity Realty Inc.
155 Highland Crescent
Kitchener, Ontario
Welcome to this exceptional and spacious 3-bedroom townhouse in the highly sought-after Victoria Hills area of Highland Hills West. This home features a generous floor plan, walkout to deck, and access to a playground within the complex. The property also includes a single garage and driveway parking. Location is key! Your just a short drive from a variety of shopping centers, grocery stores, a movie theatre, restaurants, a café, and a gym everything you need right at your fingertips. (id:35762)
Homelife Silvercity Realty Inc.
2461 Shurie Road
West Lincoln, Ontario
Experience elegance in this meticulously crafted 2+1 bungalow, offer 2416sf of luxurious living in Smithville's sought after south corridor. This fully finished home exudes sophistication & is designed w/ modern comfort. A graceful arched transom front door opens to a high foyer leading to the main living space adorned with flawless hand-scraped hardwood floors. This space features a living/dining room combo with a large collection of windows drowning this space with natural light. At the rear, a stunning kitchen (20) magazine-worthy w/ quartz countertops and a secondary dining space w/ a patio door to the serene backyard. Completing this level are two bedrooms, including the primary suite w/ a 3pc ensuite & w/i closet and a 4pc main bath. Equally impressive is the fully finished basement w/ new carpeting. Proudly features a large rec-room perfect venue for watching your favourite movie the 3rd bedroom, a games room & hobby room, 3pc bath, utility room, and laundry room. The backyard has park vibes elegantly landscaped, treed for privacy/shade, 16x20 interlock patio w/ metal pergola, 10x12 shed, & 8x12 elevated cedar deck. Bonus: double wide paved driveway, double garage, exposed aggregate walkway, most updated windows 23, 100AMP, new eaves, A/C 22. Quiet location - close to new community centre, schools, parks - 10 min easy commute to QEW/Niagara/Hamilton - blending tranquility with connectivity! (id:35762)
RE/MAX Escarpment Realty Inc.
4884 Allan Court
Lincoln, Ontario
Welcome to your dream family home - a stylish retreat with the ultimate summer oasis backyard! Enjoy endless outdoor fun with a stunning 12'x 26' heated inground saltwater pool, surrounded by soft artificial turf that's perfect for pets and kids and completely low-maintenance. The front yard features lush, envy-worthy grass maintained by an irrigation system - the best curb appeal on the street. Entertain or relax under the covered back patio, ideal for al fresco dining or catching the game. Inside, the open-concept layout showcases a sleek, monochromatic design with a bright white kitchen featuring granite countertops, and a cozy living room anchored by a gas fireplace and built-in surround sound system for immersive movie nights. The convenient main floor laundry/mud room will keep everyone organized and the pocket door keeps the any unsightly mess out of view of guests. The upper level features 4 spacious bedrooms including the primary retreat with double door entrance, walk-in closet and ensuite bath with glass shower and soaker tub. The lower level offers something truly special - a custom synthetic ice training area for the aspiring NHL star in your family, perfect for year-round practice and development. This home offers everything you want in a desirable neighbourhood near parks, schools and the QEW. (id:35762)
RE/MAX Escarpment Realty Inc.
97 Voyager Pass
Hamilton, Ontario
Located in a highly sought-after, family-friendly neighbourhood in beautiful Binbrook, this 3 bdrm + den, 3 bath, meticulously maintained home is the perfect blend of luxury, comfort, and functionality. With over $200,000 in recent upgrades, this property truly stands out from the rest. Step inside to a bright and spacious open concept main floor featuring engineered hardwood flooring throughout and a cozy gas fireplace in the living room- perfect for relaxing evenings or entertaining guests. The gourmet kitchen is an entertainer's dream, boasting an oversized quartz breakfast bar, under cabinet lighting, and top of the line stainless steel appliances including a bar fridge, industrial gas stove, fridge and dishwasher. The 3 bedrooms are oversized with a fireplace in the master bedroom with a walkin closet and ensuite 4 pc bth. Need more space? Add a desk or play area to the den! A cute addition to the 2nd floor. Out back, escape to your private oasis with no rear neighbours. The fully fenced yard features a stunning in ground pool and pool shed with hydro- the ideal setup for summer fun and relaxation. With a dbl garage and dbl driveway, there's plenty of space for parking and storage. Whether you're hosting family gatherings or enjoying quiet evenings under the stars, this home offers it all (id:35762)
Royal LePage State Realty
11a Maple Avenue N
Mississauga, Ontario
Welcome to 11A Maple Ave N , a one-of-a-kind semi-detached residence offering exceptional value in the prestigious Port Credit community. With over 3,500 square feet above grade, a private elevator, four levels finished to the nines, and an unparalleled cost per square foot, this is a rare offering you don't want to miss. This exquisite 4 bedroom 7 bath residence welcomes you w/ a plethora of sought after finishes including an open concept layout, soaring coffered ceilings, LED pot lights & sleek white oak hardwood flrs. The gourmet kitchen is a chef's delight designed w/ high-end appliances, porcelain counters that extends to the backsplash & ample storage space. It seamlessly flows into the dining area leading to your professionally landscaped backyard enhanced w/ a lg wooden deck & stone interlocking great for hosting intimate gatherings w/ family & friends. Ascend to the upper level adorned w/ a lg skylight & step into the primary suite offering a serene retreat w/ a 5pc ensuite & a lg walk-in closet. 3 more bedrooms can be found throughout the 2nd & 3rd levels w/ their own captivating design details including private ensuites & closets. Take the elevator to the spacious basement ft a 3pc bath, a lg rec room w/ pot lights & a gym - perfect for a home workout session! Adding to the allure, this home also fts a monitored security system for additional peace of mind. Embrace an unmatched living experience w/ close proximity to Port Credit's trendy restaurants, cafes, unique shops, waterfront trails, parks & a quick commute to Toronto via the GO train or the QEW. (id:35762)
Sam Mcdadi Real Estate Inc.
(Main Floor) - 24 Farr Avenue
Toronto, Ontario
3 Bedrooms 2 Full Washrooms Bungalow house with Double Garage for rent at ( KIPLING & FINCH) Brand New Kitchen with quartz Counter top, Brand new 1 Washroom,Huge Back Yard, Laminate Floor, Great Location Close To Shopping,Park,Albion Mall,Library,All Schools,Flea Market,Lrt & Ttc.1 Bus To Humber College & Kipling Subway.Basement not Included Already Rented with Separate Entrance. (id:35762)
Homelife Superstars Real Estate Limited
12 Ledgerock Road
Brampton, Ontario
*Comes with a Legal-2 Bedroom Basement Apartment, 2 Master Ensuites, 2 Kitchens, 5 Bathrooms* Welcome to this stunning 5-bedroom, 4-bathroom detached home located in the highly desirable Castlemore area of Brampton. The home features hardwood floors throughout, elegant oak staircase, and 9-foot ceilings that create an open and airy feel. Loaded with upgrades, it boasts *pot lights* throughout the interior and exterior, creating a bright and welcoming ambiance. The main level offers a thoughtful layout with separate living, dining, and family rooms, ideal for both entertaining and family living. The spacious kitchen is combined with a breakfast area and features *waterfall quartz countertops*, stainless steel appliances, and ample cabinetry, making it the perfect space for everyday meals and gatherings. A cozy gas fireplace adds warmth and charm to the family room. Upstairs, you'll find *two master ensuites*, each with its own ensuite bathroom and closet, providing luxurious privacy. All additional bedrooms are generously sized, include ample closet space, with a shared bath. To top it off, the *legal basement apartment* includes two bedrooms, a full kitchen, a bathroom, and a separate entrance, making it move-in ready for guests or extended family. Additional highlights include direct garage access to the home, *5 total parking spots*, and a low-maintenance backyard with exposed concrete perfect for outdoor entertaining. This home truly combines comfort, style, and investment opportunity in one of Brampton's most sought-after neighborhoods. (id:35762)
Century 21 Property Zone Realty Inc.
1262 Mississauga Road
Mississauga, Ontario
Exceptional opportunity to own a beautifully updated 4-bedroom, 4-bathroom home in one of Mississauga's most prestigious neighbourhoods. Located on sought-after Mississauga Road, this impressive property offers a perfect blend of classic character and modern convenience ideal for families or multi-generational living. The striking brick and stucco exterior is complemented by mature trees, a manicured front yard, and a cobblestone-style interlocking driveway with parking for six. Step inside to a grand foyer featuring porcelain tile, crown moulding, and a chandelier. The open-concept living and dining area boasts hardwood flooring, a gas fireplace, and seamless flow into the chef-inspired kitchen with premium appliances, two skylights, and French doors that open to a spacious deck and fully fenced backyard. The primary suite features a walkout, luxurious 5-piece ensuite with jacuzzi tub, and custom California Closets. Additional bedrooms offer generous space, natural light, and high-end finishes. The finished lower level includes two large recreation rooms, a full bathroom, rough-in for a kitchen, and an exceptionally large crawl space with 5-foot+ ceilings, ideal for storage, a workshop, or future expansion. Close to top-rated schools, a golf course, trails, the QEW, and Port Credit. A rare find in a prime location! (id:35762)
RE/MAX Escarpment Realty Inc.
3350 Guelph Line
Burlington, Ontario
Twenty-six acres of Ontario countryside. Not the kind you simply drive past, but the kind that makes you slow down... and stare. Welcome to 3350 Guelph Line, a rare private estate nestled in the rolling hills of North Burlington. This classic colonial stands proudly on a gentle hillside, surrounded by forests and natural beauty. A long, winding driveway guides you away from the noise of the world and into your own peaceful sanctuary. At the edge of your land, discover direct access to the iconic Bruce Trail, over 900 kilometers of Ontario's best hiking and biking playground, right outside your door. Yet despite the privacy and tranquility, you're just seconds from Burlington's conveniences: grocery stores, restaurants, golf courses, and easy access to the GO Train and Hwy 407. The original residence, crafted by renowned architect Napier Simpson, exudes timeless charm on a strong foundation ready for your vision. Renovate and restore it into the perfect reflection of your lifestyle. A separate 1,333 sq. ft. coach house with three bedrooms, a full kitchen, living and dining areas, laundry, and a 4-piece bath offers excellent options for multi-family living, guests, or rental income. Enjoy mornings filled with birdsong, stroll along wooded trails, take in the spring-fed pond and meandering creek, this is a rare opportunity to own a private country estate with unparalleled privacy, natural beauty, and exceptional accessibility. Whether you're seeking a legacy retreat, weekend getaway, or forever home with room to grow, 3350 Guelph Line is your blank canvas to create the life you've been dreaming of. Welcome home. (id:35762)
Keller Williams Edge Realty
44 Matterhorn Road
Brampton, Ontario
Welcome to 44 Matterhorn Rd In Brampton. 2-Storey End Unit Townhouse - Just Like A Semi. 4 Bedrooms & 2.5 Baths With Built in Garage. The Main Level Boasts An Open-Concept Layout - Great For Entertaining. The Kitchen Features Stainless Steel Appliances, Sliding Doors With Walk- Out To Fully Fenced Yard. Large Windows Throughout The Main Level. Gleaming Hardwood Floors. On The Main Floor, 2nd Level Hallway And Primary Bedroom. The Primary Bedroom On Second Level Boasts A Walk-In Closet, & Luxurious 5 Pc Ensuite, With Glass Shower & Tub. Great Newer Sparkling Home In Move In Condition. (id:35762)
Homelife/miracle Realty Ltd
741 Wettlaufer Terrace
Milton, Ontario
Welcome to this meticulously upgraded, 3,300 sq ft detached home in Miltons sought-after Scott community. With approx. 300k in upgrades! The double garage, wide driveway, and stone facade set an impressive tone that continues inside with rich hardwood flooring, oversized windows, and an airy, open layout. Chefs Kitchen: Renovated with Cambria quartz counters, a statement wood range hood, induction cooktop with pot-filler, hidden spice pull-outs, and an appliance garage all centered around an entertainers island. A sleek coffee bar / walk-in pantry offers custom produce bins, pull-out waste centers, and direct access to the main-floor laundry and garage. Elegant Living Spaces: The great room is flooded with natural light and anchored by a bespoke fireplace and mantel perfect for gatherings. Upstairs, the primary bathroom pampers with marble flooring and a freestanding soaking tub, while the renovated main bath matches its luxury with marble finishes. Versatile Finished Basement: Ideal for extended family or a future suite, the lower level boasts a second kitchen, additional laundry, gym area, music space, spare bedroom, and a 3-piece bath with heated floors. Bonus Third-Floor Flex Space: This versatile upper level offers endless possibilities whether used as a guest suite, home office, teen retreat, or media lounge. Complete with a full 4-piece bathroom, it provides added privacy and functionality, making it a perfect extension of your living space. Thoughtful upgrades, premium materials, and a family-friendly location steps to schools, parks, trails, and minutes to GO transit and major highways make this turnkey home a rare Milton offering. Simply move in and enjoy. Dimensions taken from Virtual Tour Matter Port 3D Tour. Buyer(s) and Buyers agent to verify all taxes and measurements. (id:35762)
Royal LePage Signature Realty

